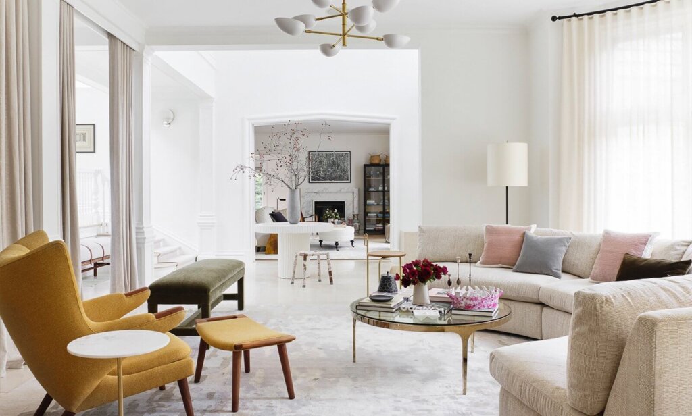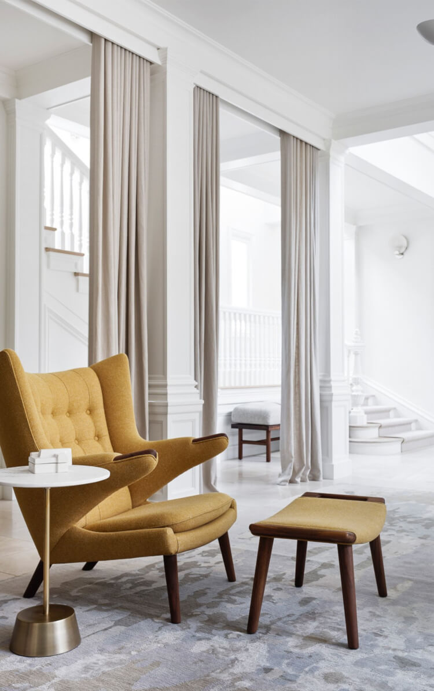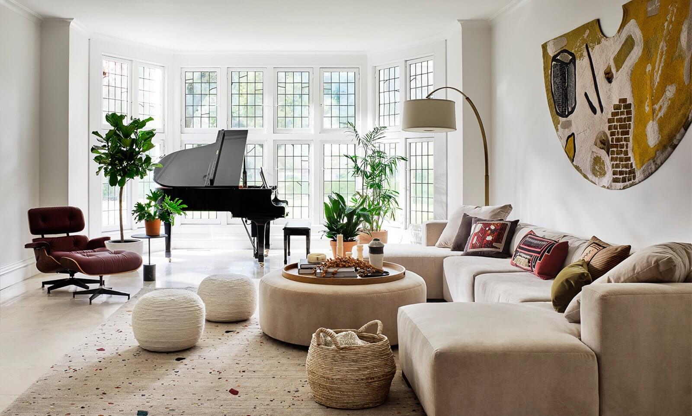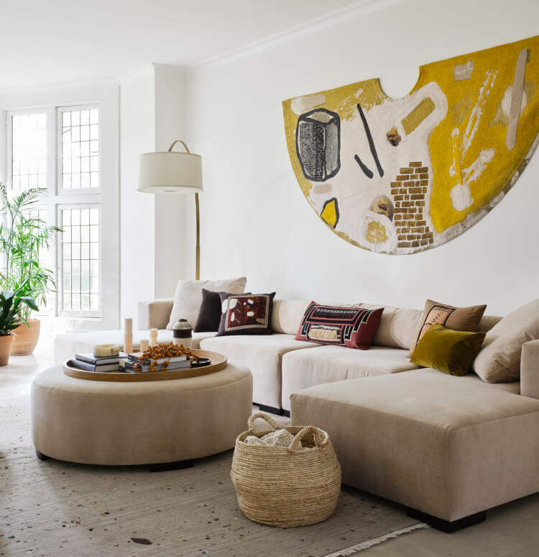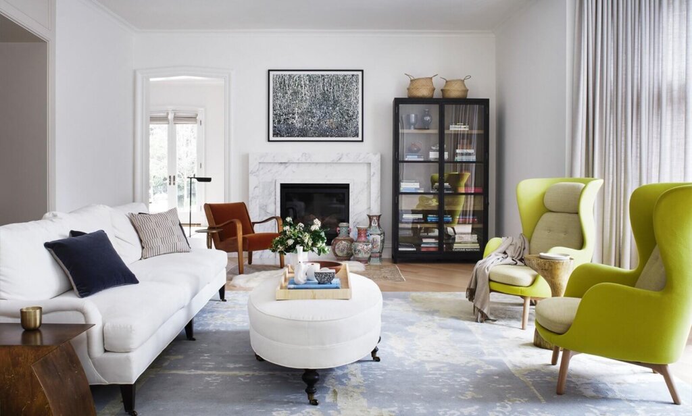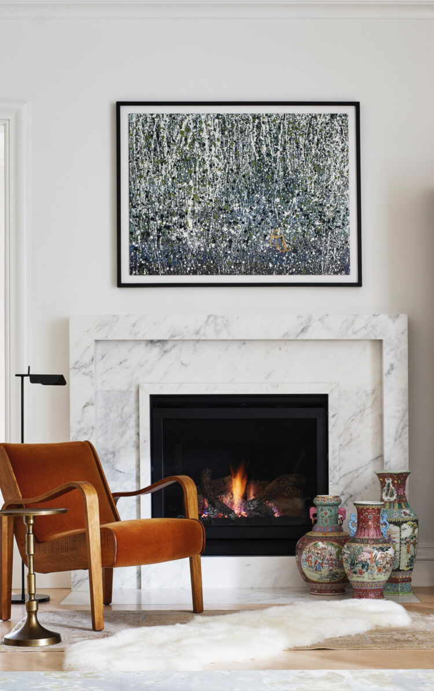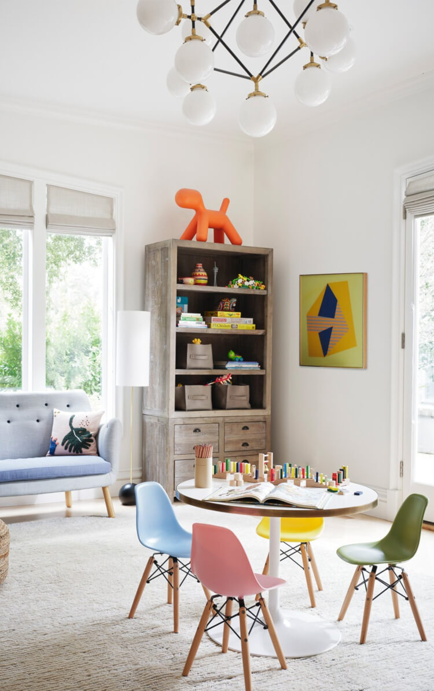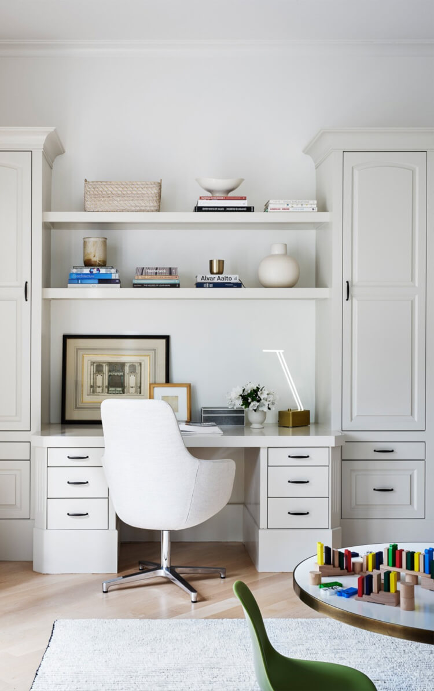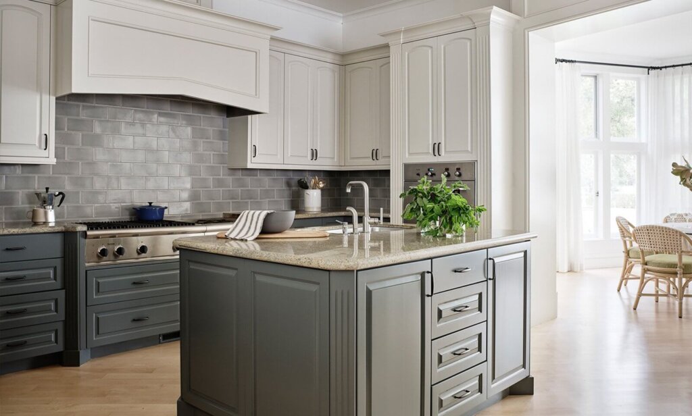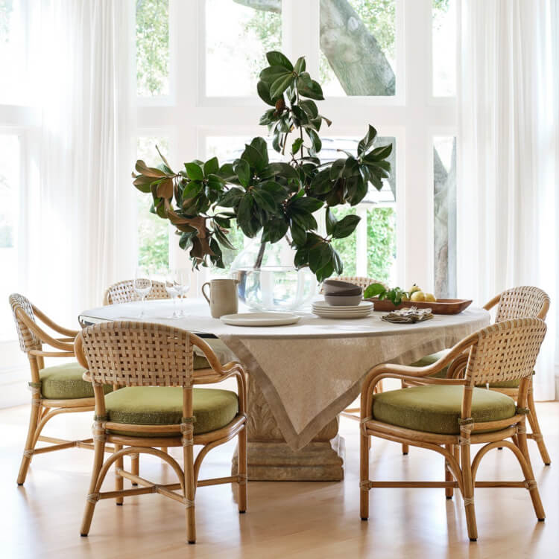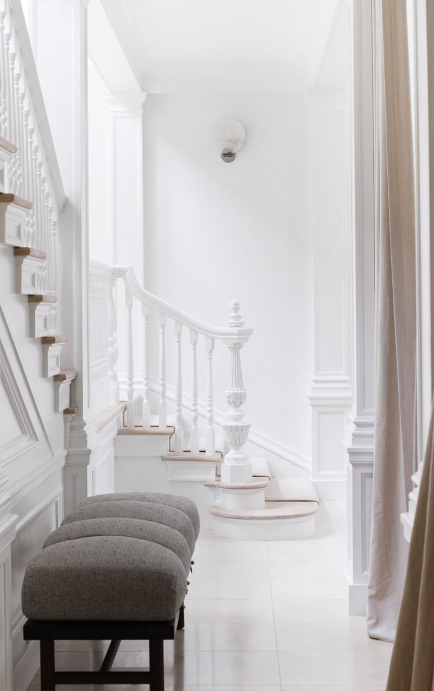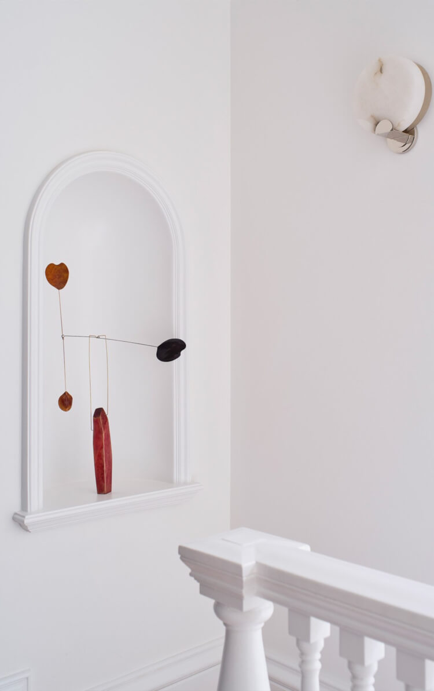Displaying posts from September, 2023
Seaview
Posted on Wed, 13 Sep 2023 by midcenturyjo
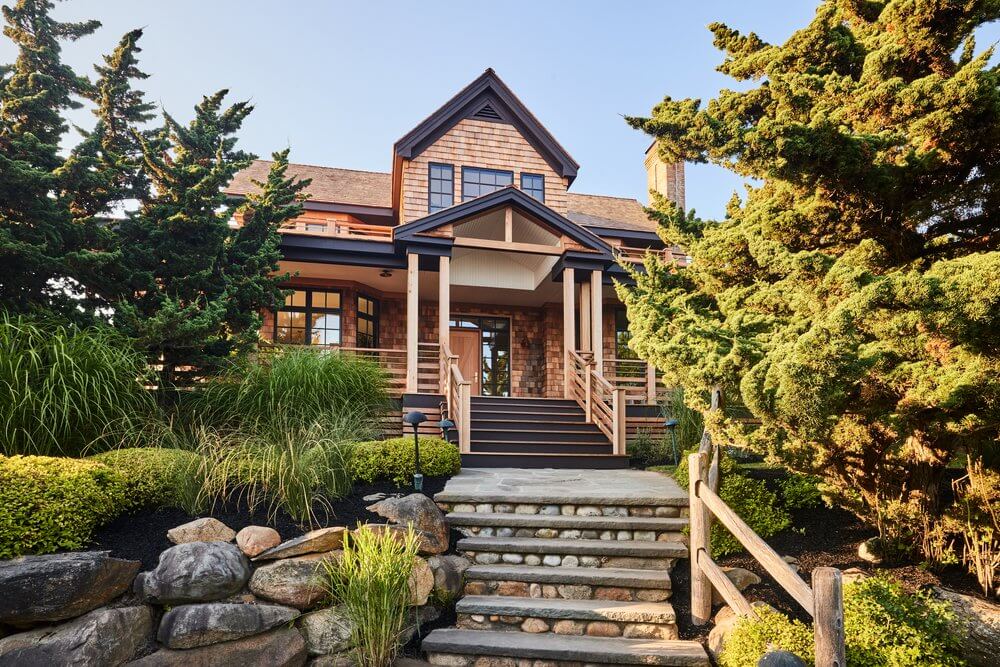
Simple clean lines, painted floors, unpretentious furniture (except for the iconic 60s Joe Colombo “Tube” chair in the dark broody den) all spell out relaxed beach chic in Montauk. Studio Robert McKinley has done it again with another fabulous bungalow in their portfolio. If you dream of a relaxed beach getaway it’s for rent here.
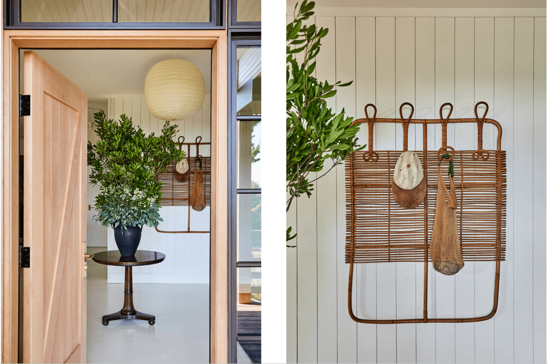
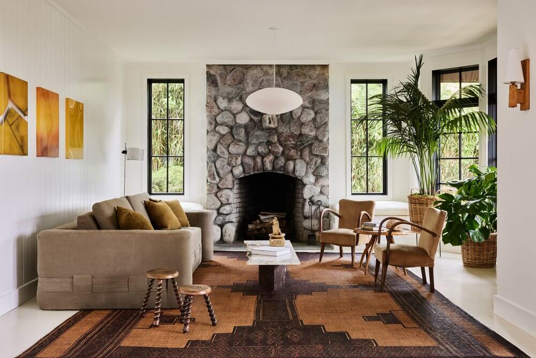
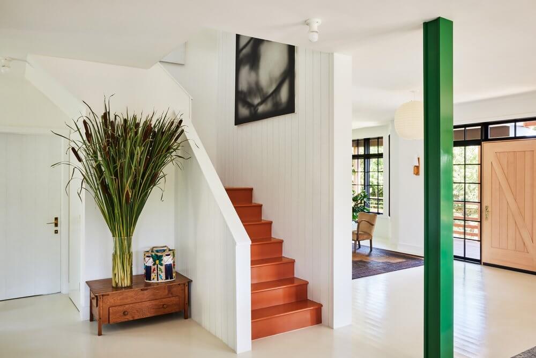
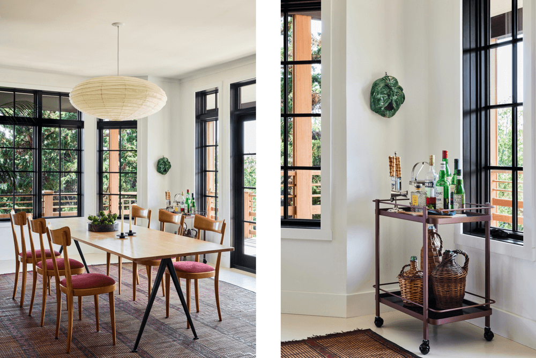
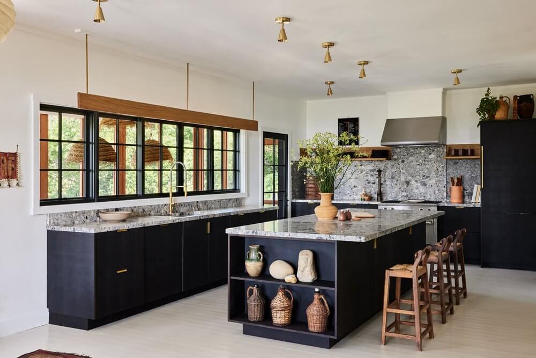
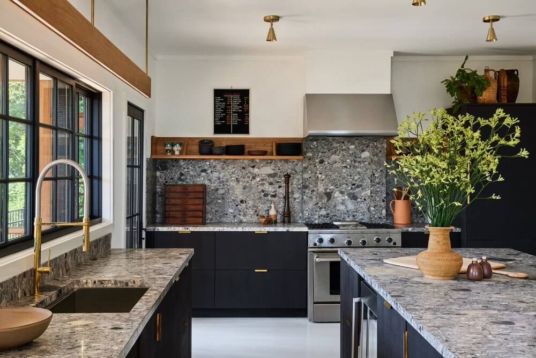
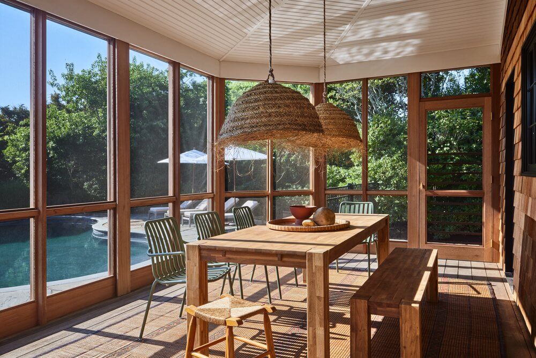
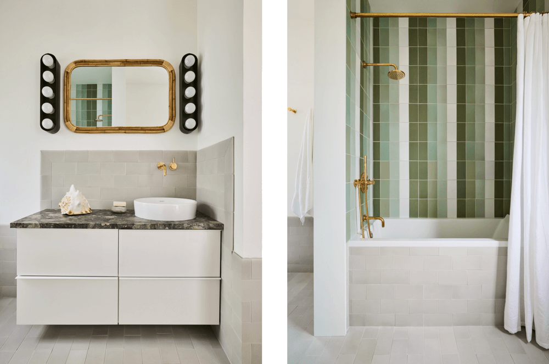
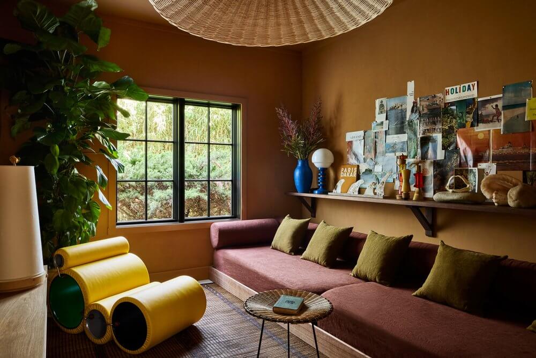
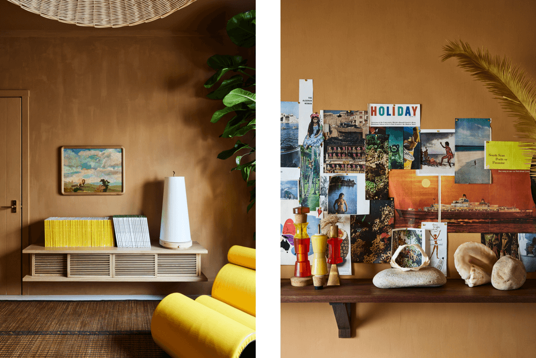
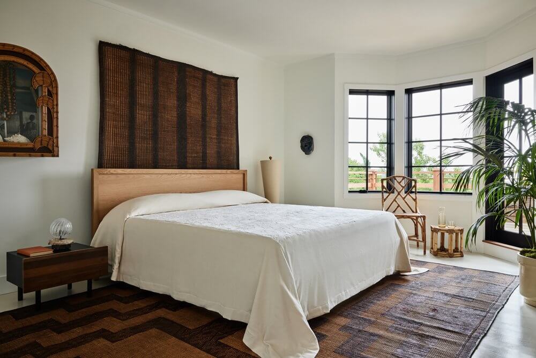
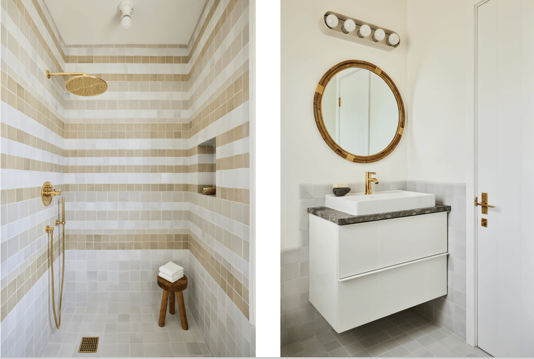
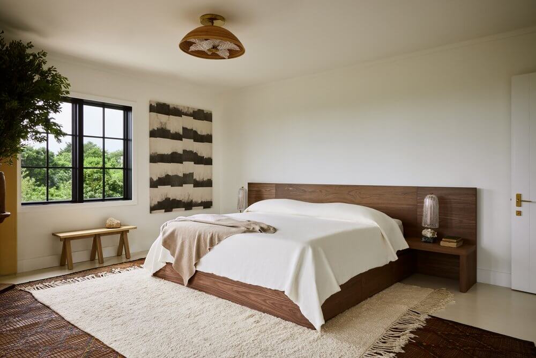
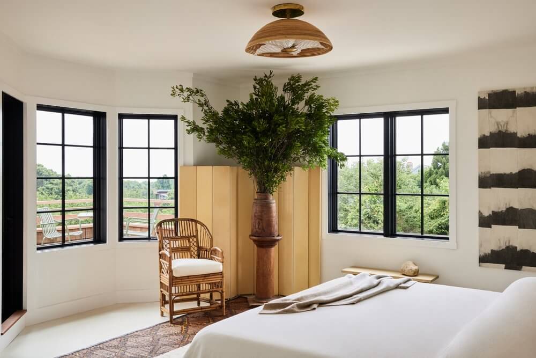
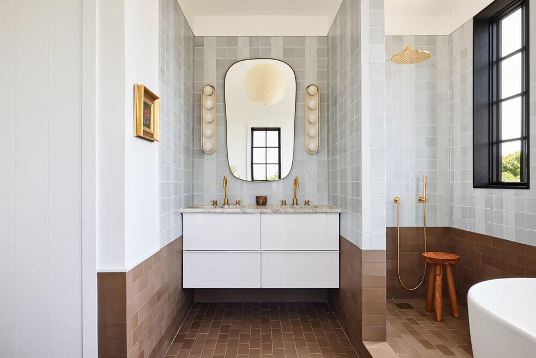
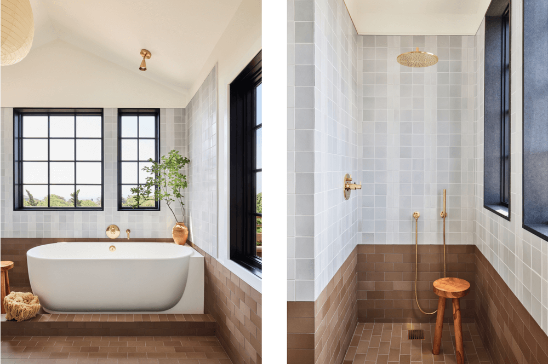
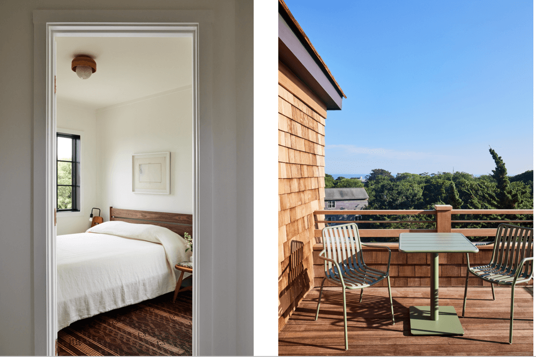
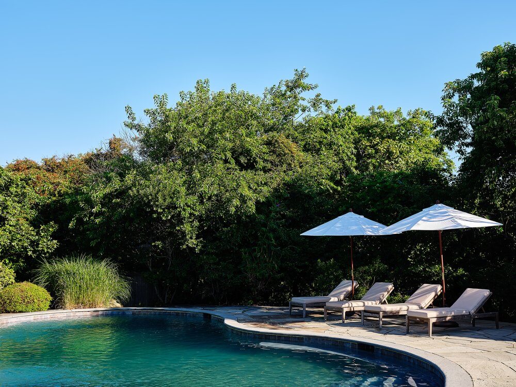
A masterful collaboration
Posted on Wed, 13 Sep 2023 by midcenturyjo
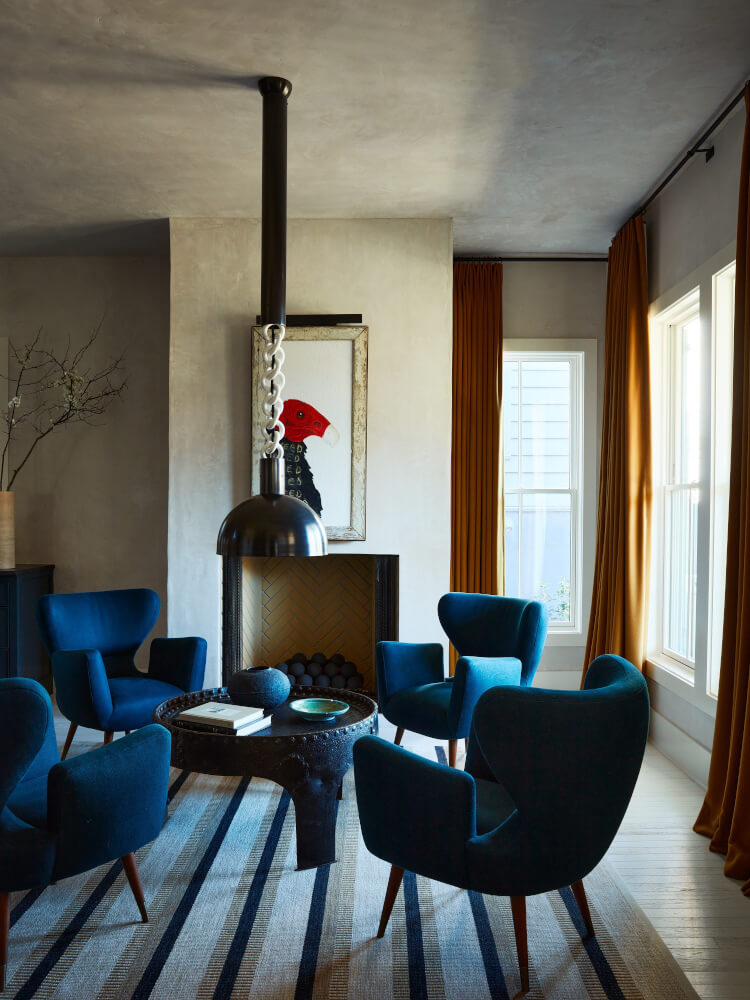
“Assisting a creative and accomplished design professional like Ryan Hughes with his personal residence involves a collaboration unlike any of our commercial projects. Ryan was the design decision maker and force behind this strong and beautiful home. We acted as sounding board, and documented the ideas he envisioned for finishes and interior architecture. Ryan chose all furnishings and art throughout. His goal to have a “simple cottage getaway” is energized by his choices throughout: confident furniture shapes, rich colors, and an expressive collection of art. Located in the Mado Hamlet in the Serenbe community, this little powerhouse of a cottage is an intimate gathering place and getaway since 2020.”
It may be a simple cottage getaway but it’s a masterful collaboration. Impactful and creative the Hughes Residence by Smith Hanes.
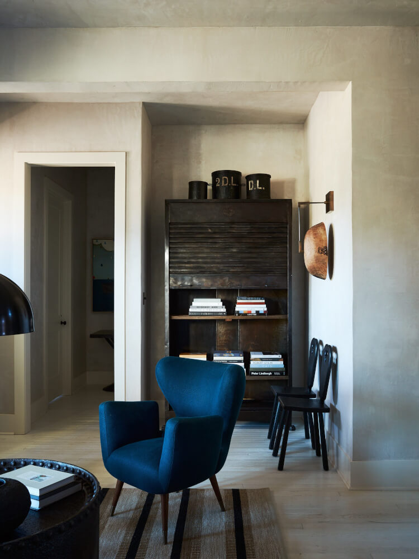
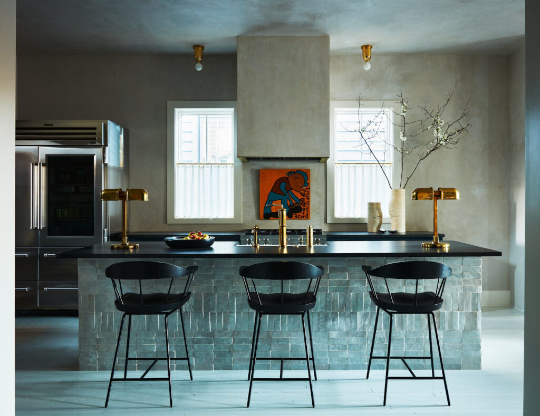
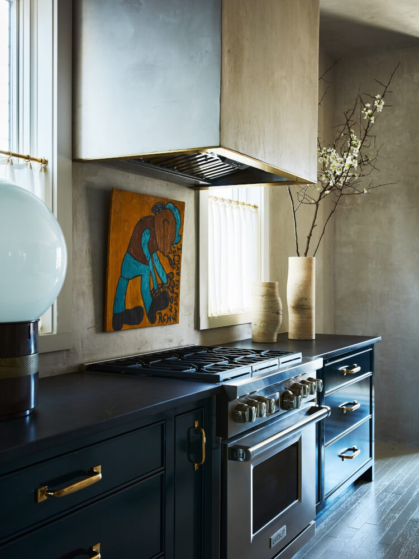
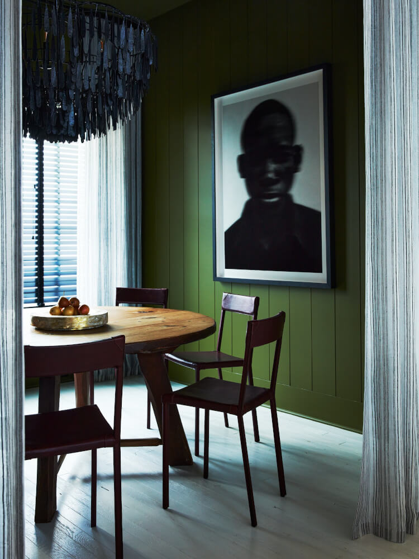
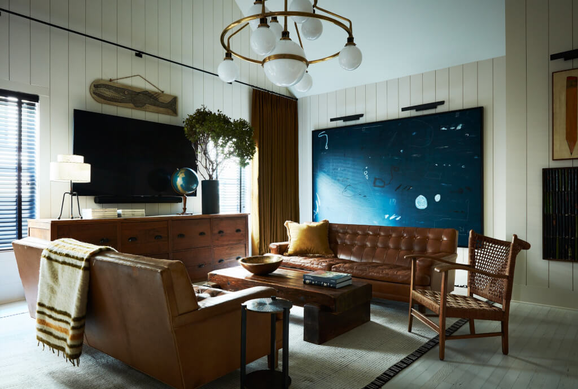
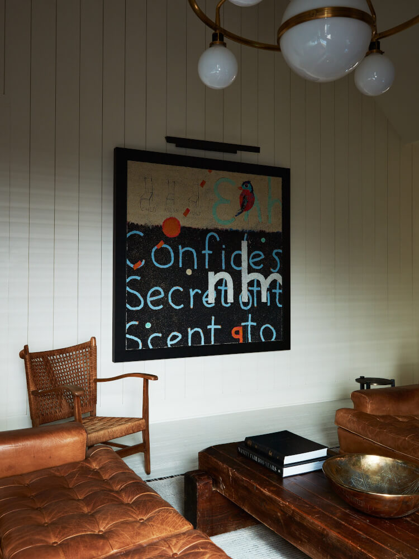
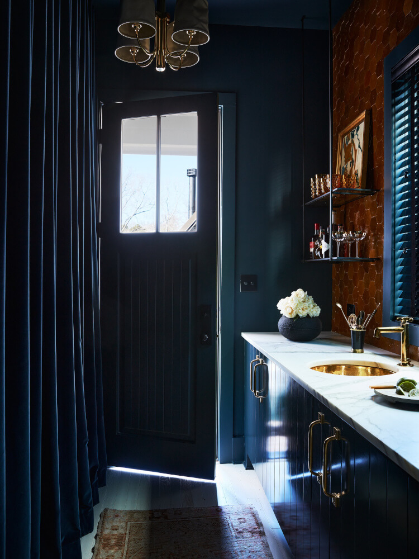
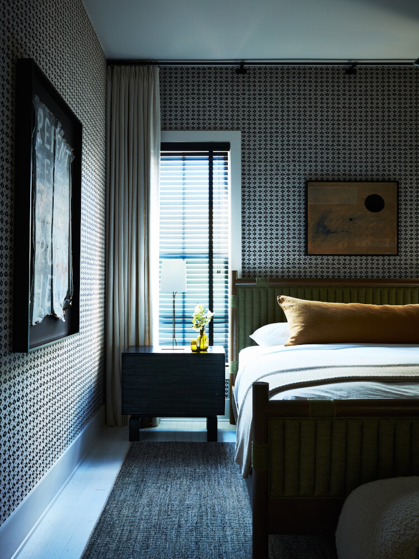
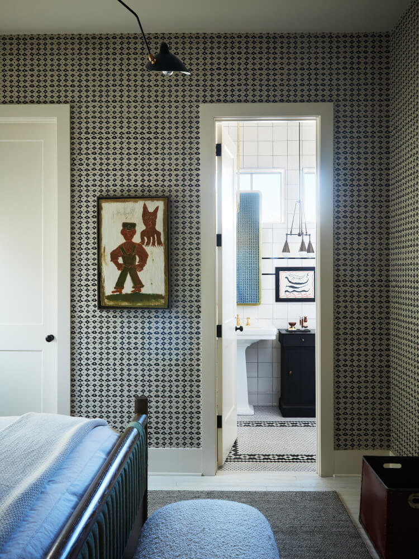
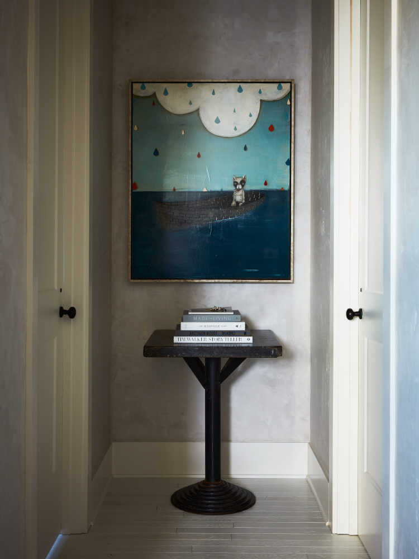
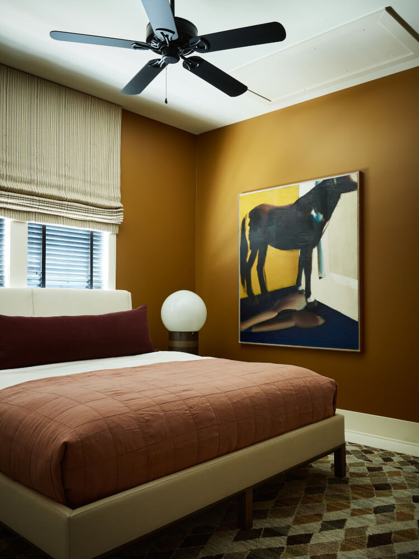
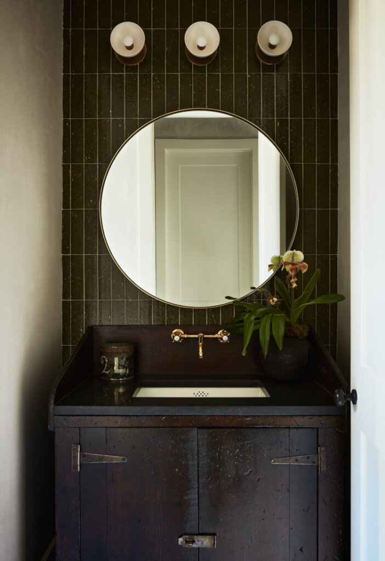

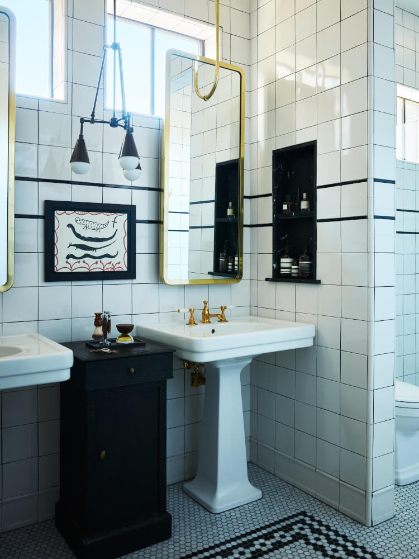
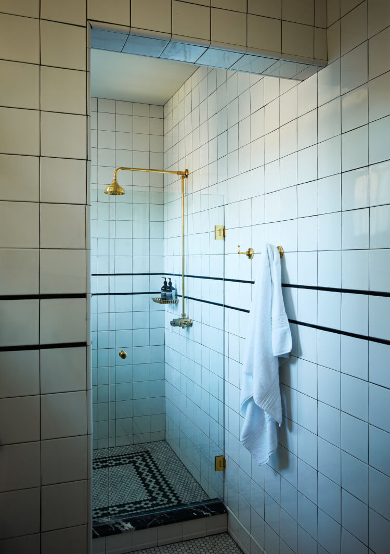
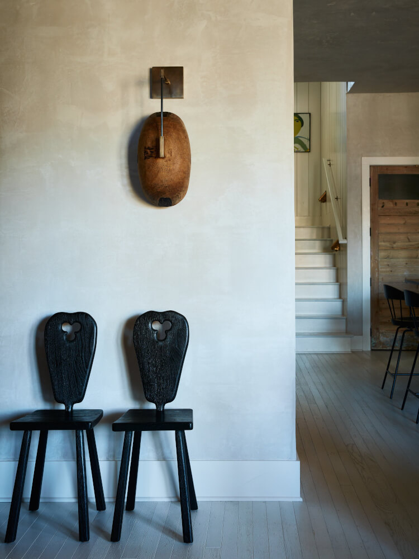
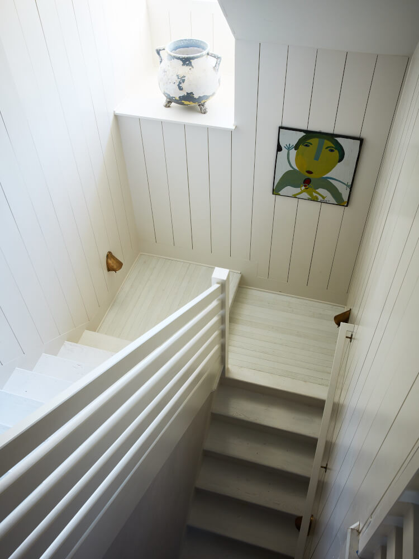

Photography by Tim Lenz.
My DIY catio – an outdoor enclosure for our cats
Posted on Tue, 12 Sep 2023 by KiM
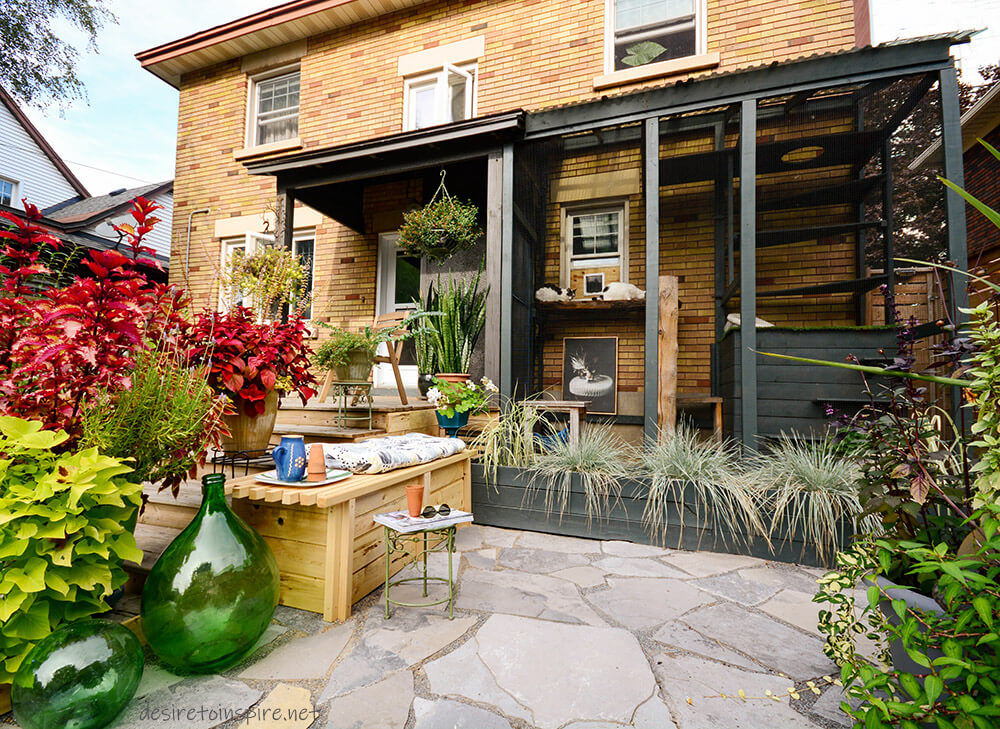
I have been wanting to share the catio we built last summer for a while now but we ended up redoing this whole section of the backyard and with a busy summer this year it took forever but I’m happy to report this area is finally complete!
This is in fact the third iteration of a catio we’ve built back here and it seems third time is a charm. The previous versions were not at all cute and took up way too much space, but were soooo well used by our 2 semi-feral cats Bernie and Frankie that we knew we needed to rebuild it and make it better.
Let me show you the first iteration so you can see how far we’ve come…
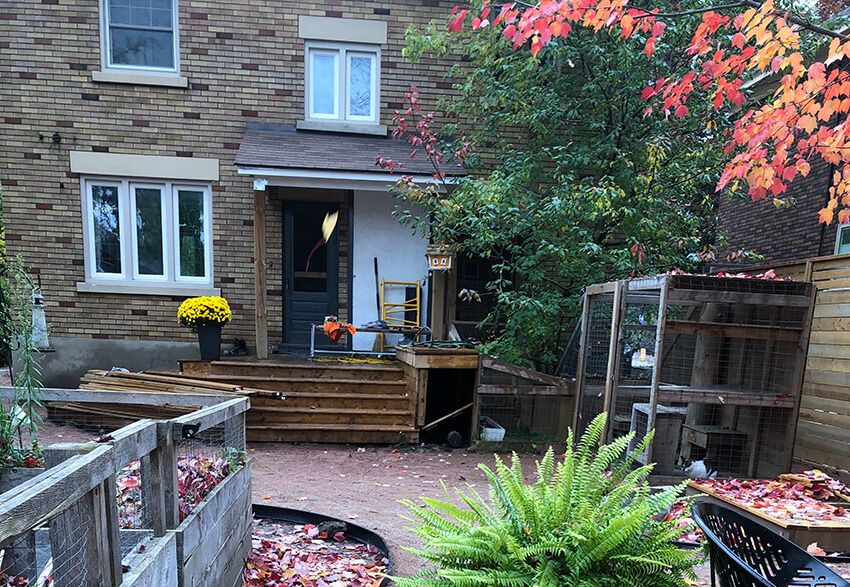
My husband whipped this beast up one weekend in 2019 as we started working on the landscaping of our backyard with no real plan. Behind it is a tree that one day appeared in that corner and kept growing and growing until it got to be about 4 stories tall and we realized we should cut it down as it was too close to the house. And the open section right up against the porch stairs next to the catio is what husband had built to store our garbage cans. After a couple years of that we realized it was too bulky and unsightly so we basically removed everything from the edge of the stairs to the fence. After removing the tree, old catio and garbage cover we ended up with a whole corner of the yard free. So it became the catio and barbecue area, and looks soooo much better.
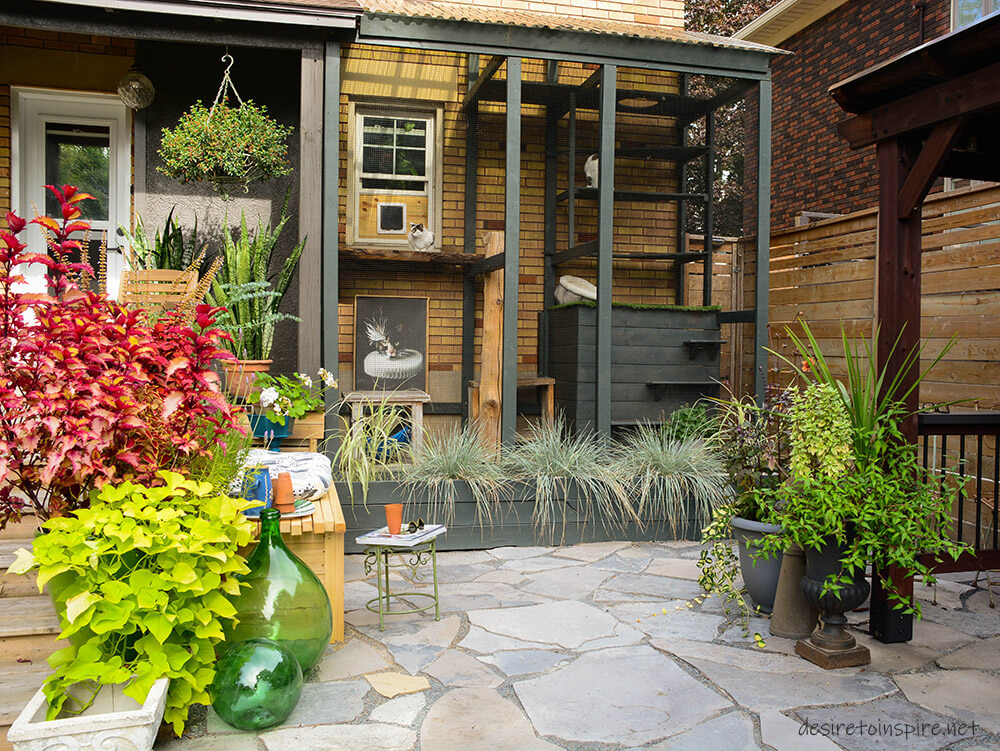
Now the catio is up against the house – it’s size being 10′ wide x 5′ deep x 12′ high. And the cats really love the height in particular because it allows them a great view into the neighbour’s yard so they can spy on their cat and dog.
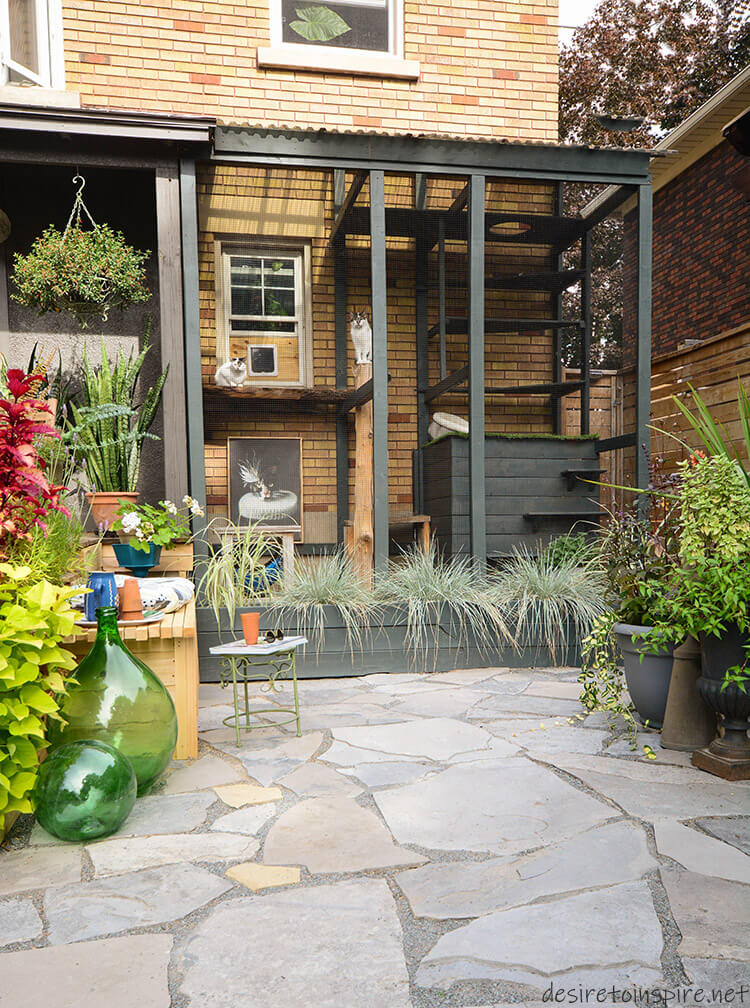
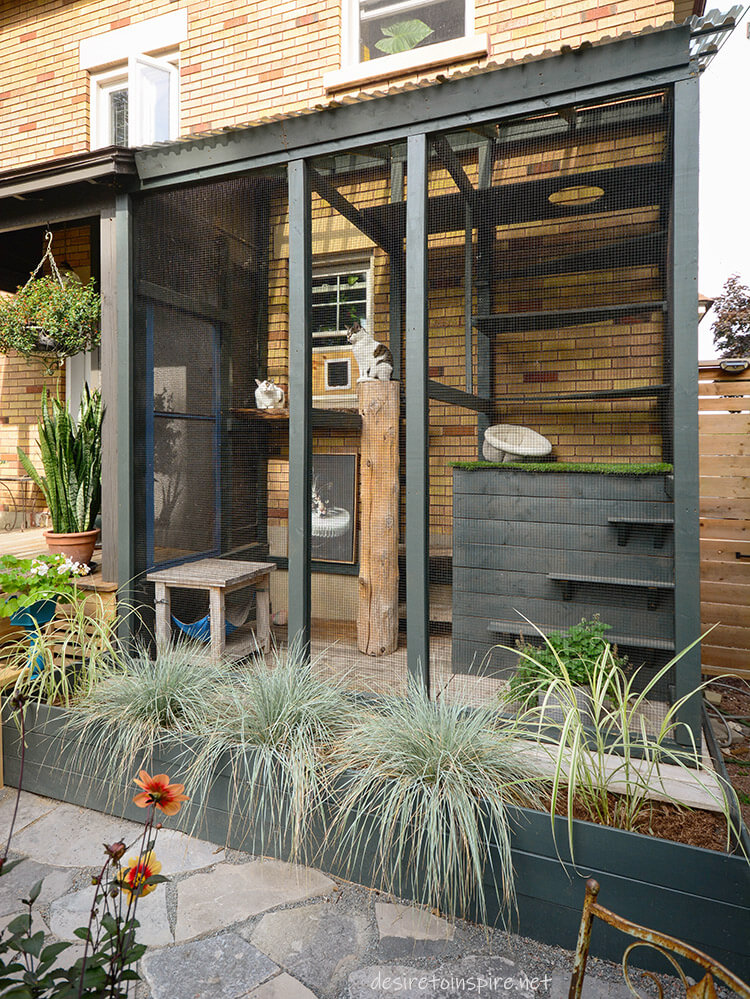
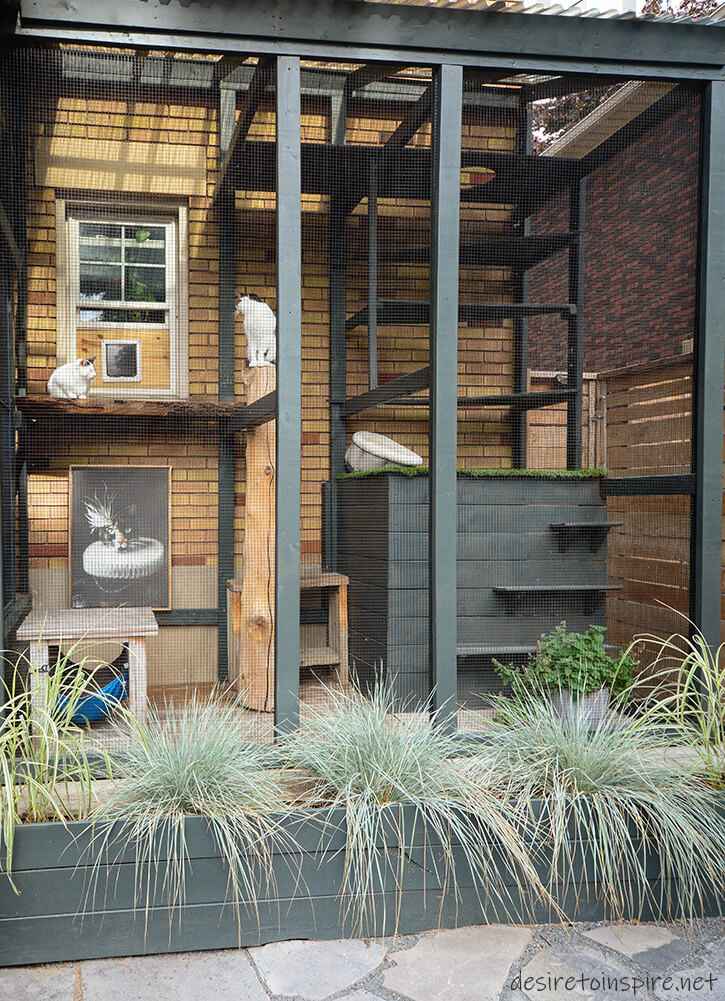
They can come in and out through a flap/dog door in a kitchen window onto a live edge shelf. There’s a beam there that helps support an old log that they love sharpening their nails on, and they use it to climb from the base up to the window shelf. There’s a couple little tables in there too (one has a hanging cat hammock) and to the right is a box that was built around our AC unit, that has shelves on the front, and astroturf on the top. I added Frankie’s favourite fluffy cat bed on there too and he sleeps in it for hours on end. Above that are 4 shelves, with the bottom 3 being cut at angles so they can climb from one to the other and a hole cut out on the top one to get all the way up. The roof is covered in tinted PVC roof panels and the entire thing is wrapped in black steel wire mesh to keep the critters out. The whole thing sits on the deck we had built back in 2019 for our barbecue. We also installed a door on the porch for us to get in and out of it (with a door we found at Habitat Restore).
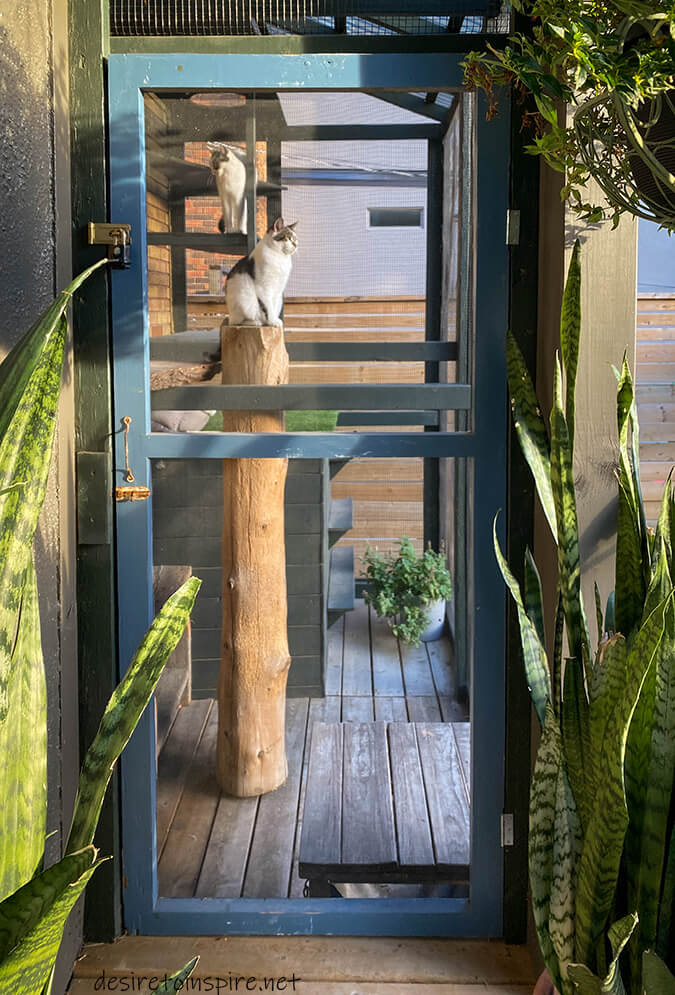
Where the garbage bin section next to the porch used to be husband built a bench so we can chill while he grills.
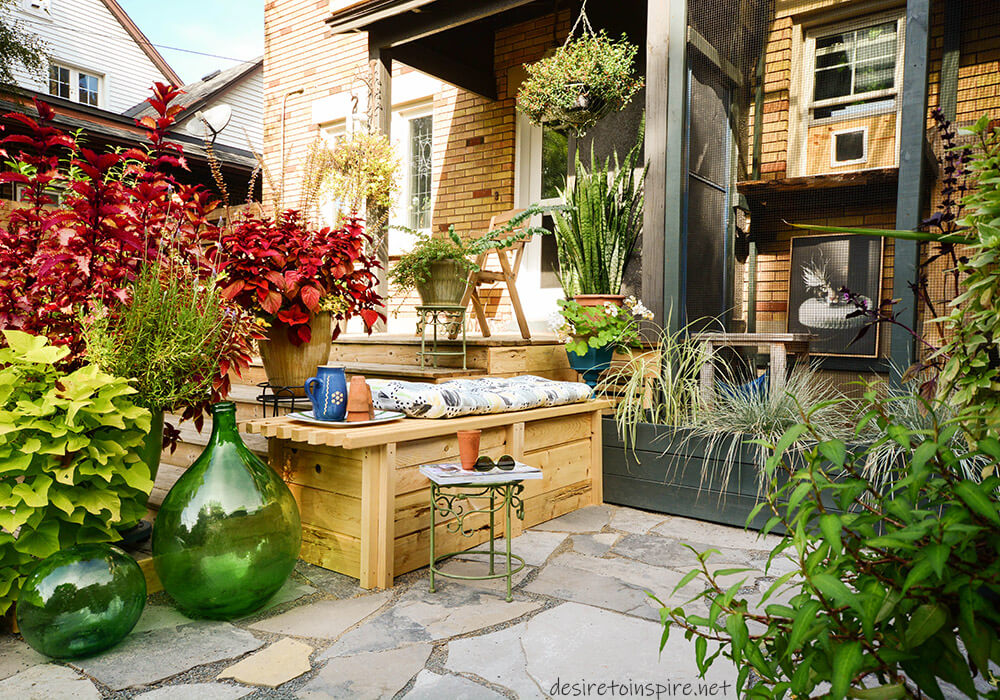
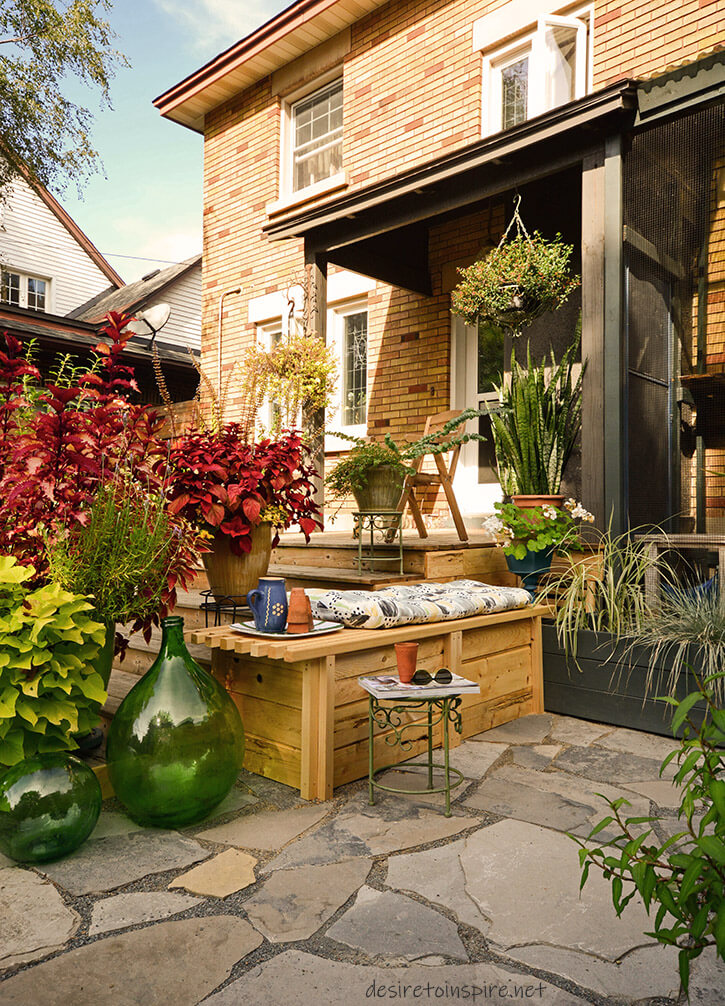
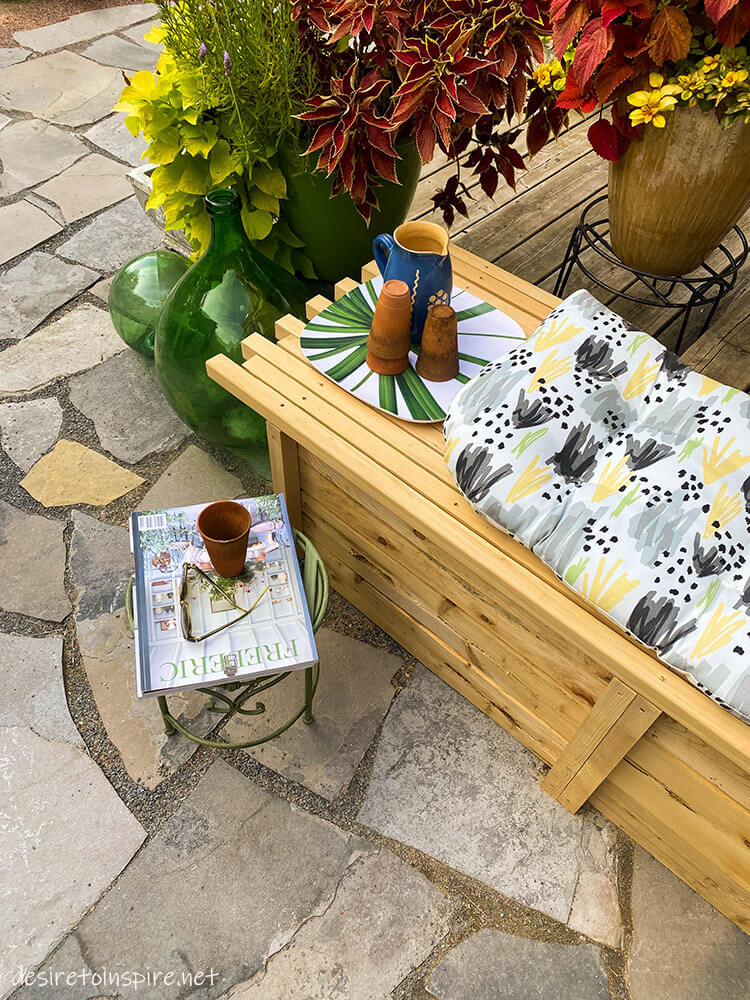
I could not love this space more, and am so pleased things are looking a little more thought out and it’s so much more space saving. Those 2 cats spend almost all summer in that catio (and insist on eating their meals in there) and come winter we cover the whole thing in plastic so they can use it all year. It is by far one of the best projects we’ve ever tackled ourselves. And here’s a few extra photos of Bernie and Frankie living their best catio lives.
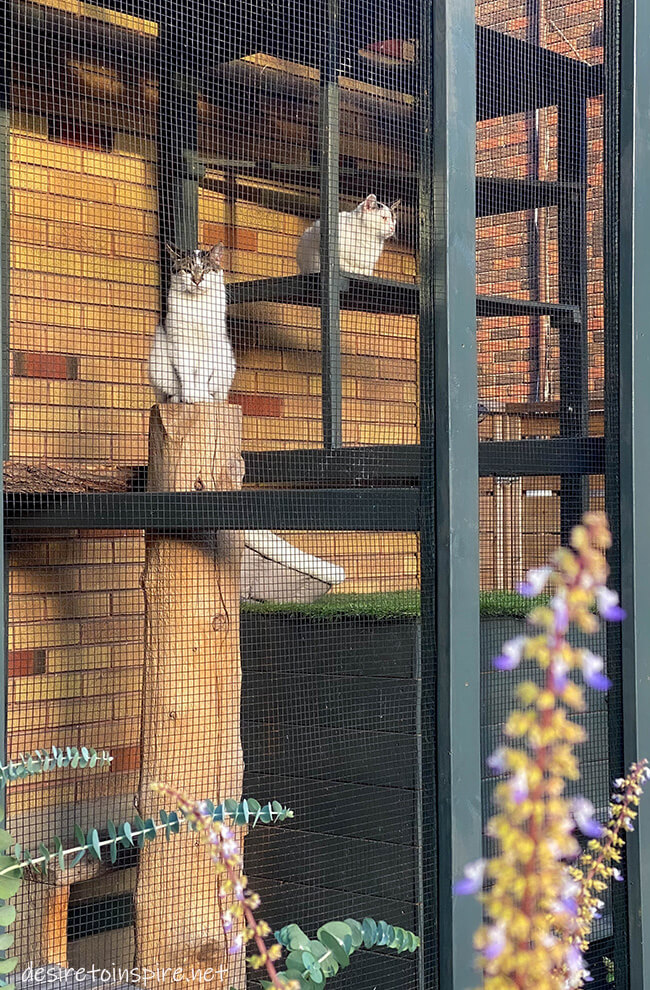
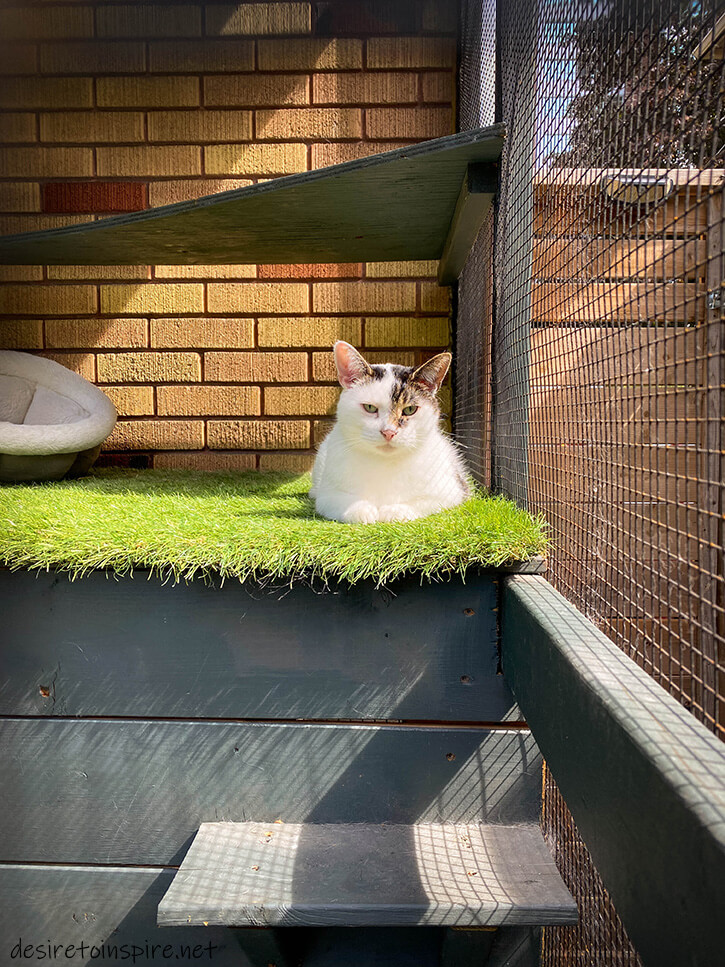
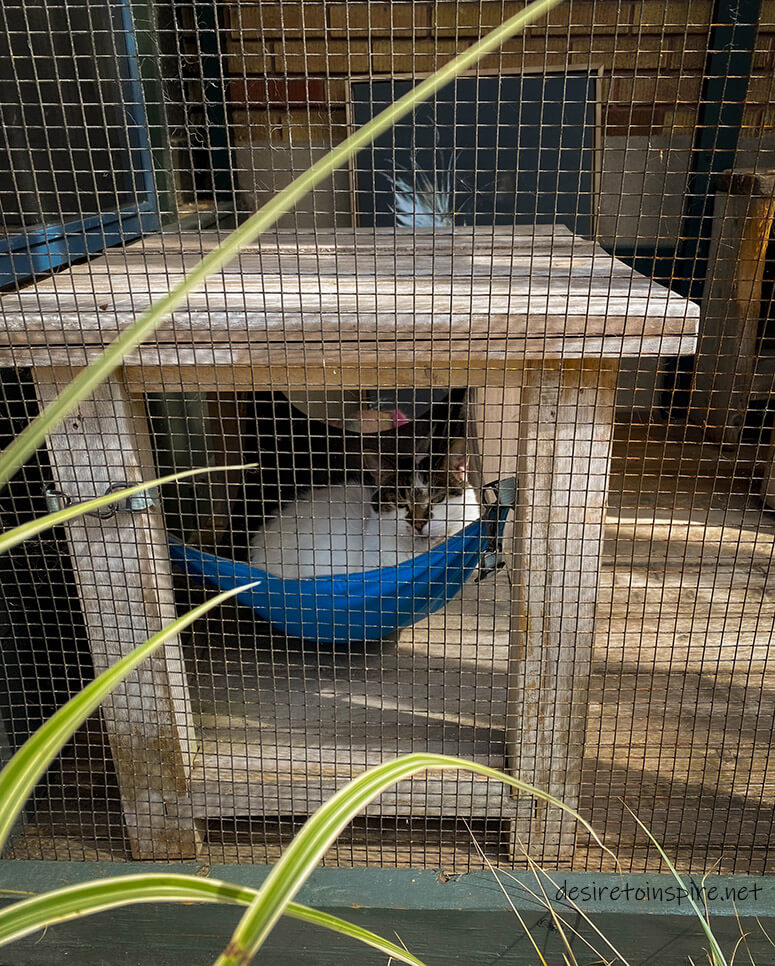
A spruced up 19th-century cottage in Utah
Posted on Tue, 12 Sep 2023 by KiM

This lovingly restored cottage built by Scandinavian pioneers in the mid-19th-century is located in Spring City, Utah and was spruced up and now oozes with charm thanks to designer Meta Coleman. Bold textiles like the Josef Frank covered sofa, pretty wall colours and wallpaper (also Josef Frank) make this such a welcoming cottage.
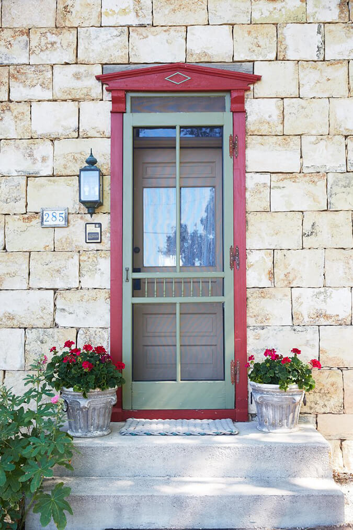
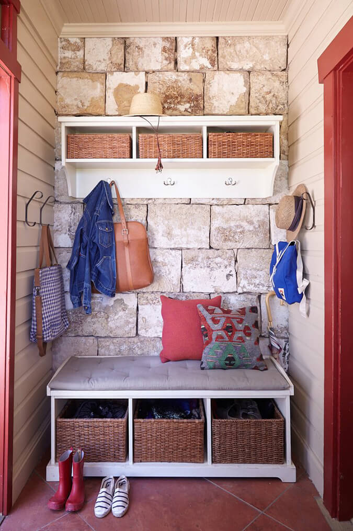
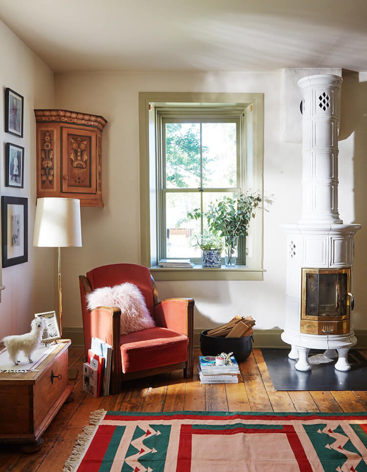
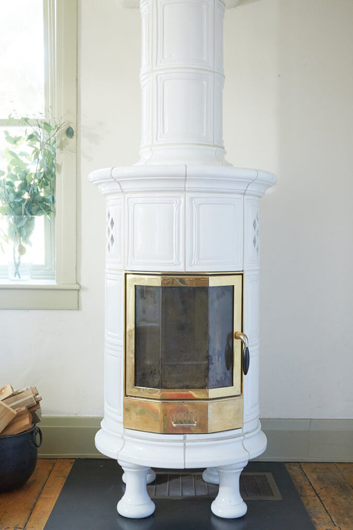

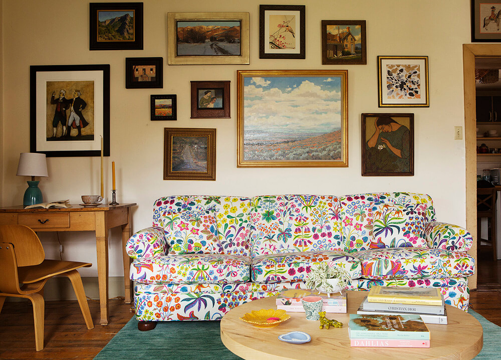
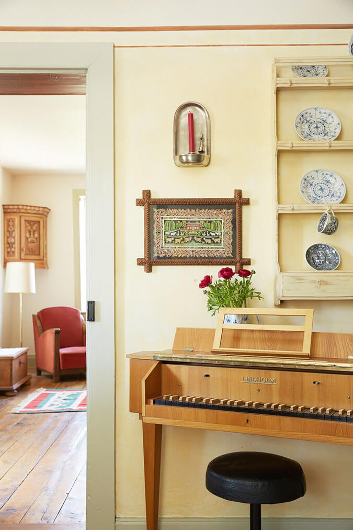
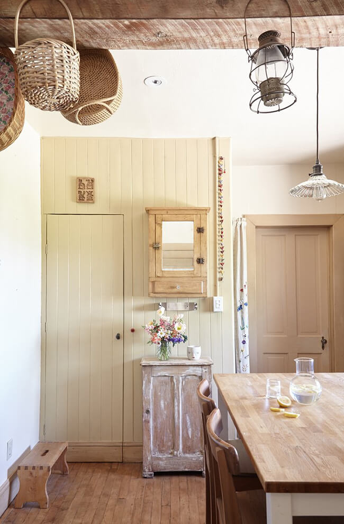
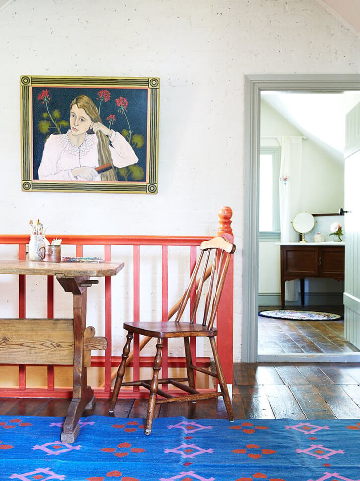
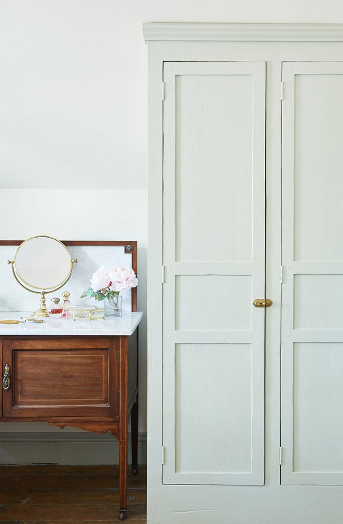
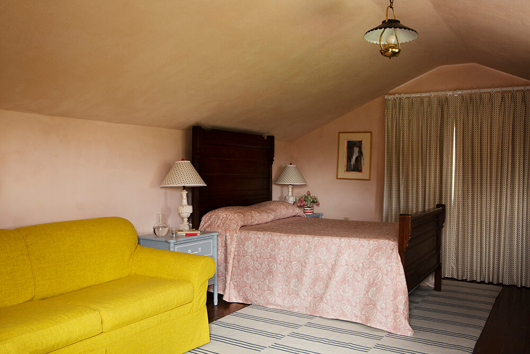
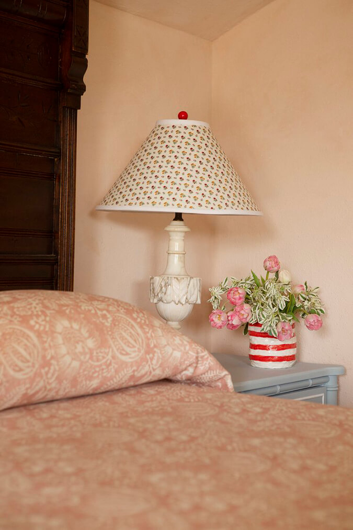
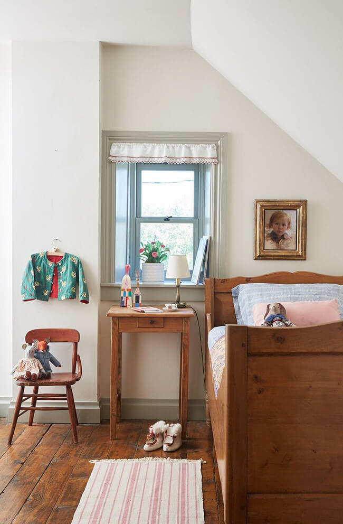
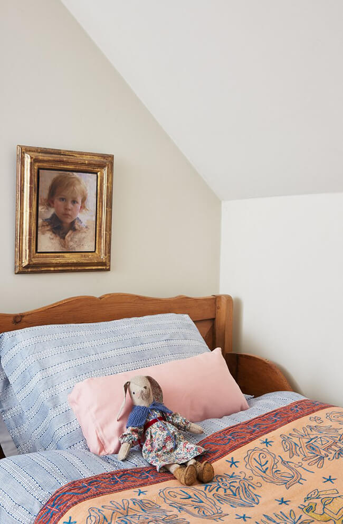
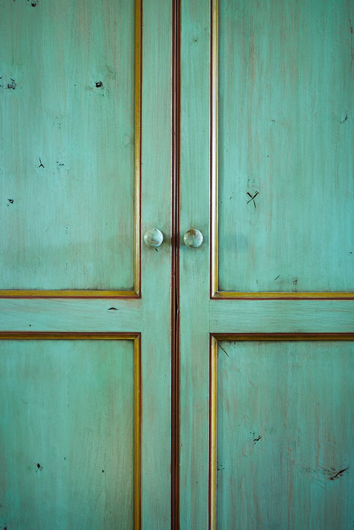
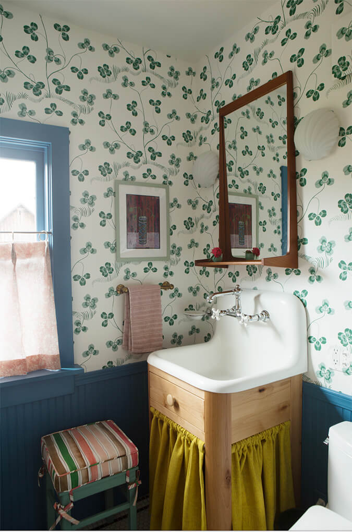
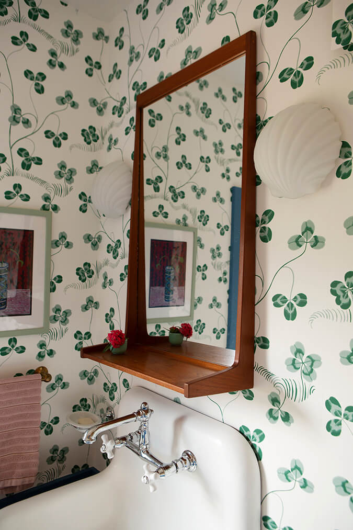
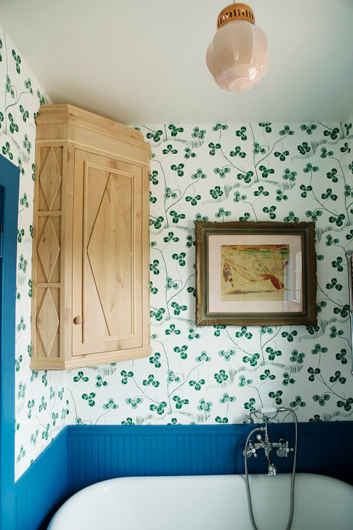
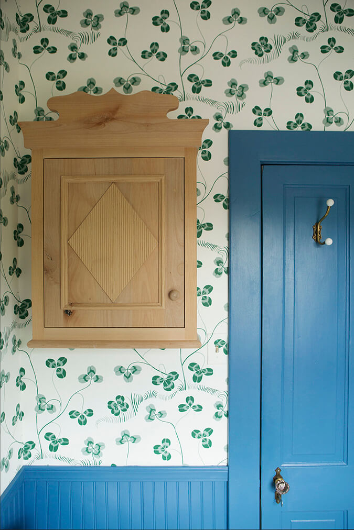
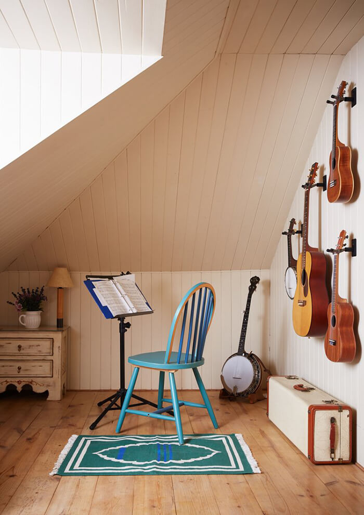
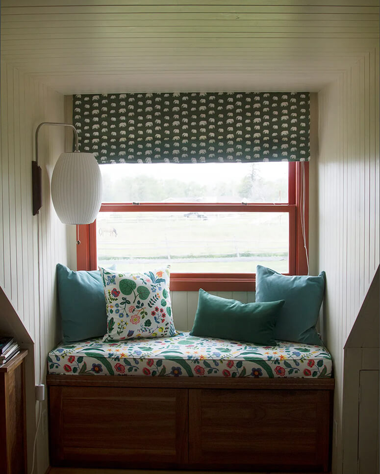

Eclectic and sophisticated family rethink
Posted on Mon, 11 Sep 2023 by midcenturyjo
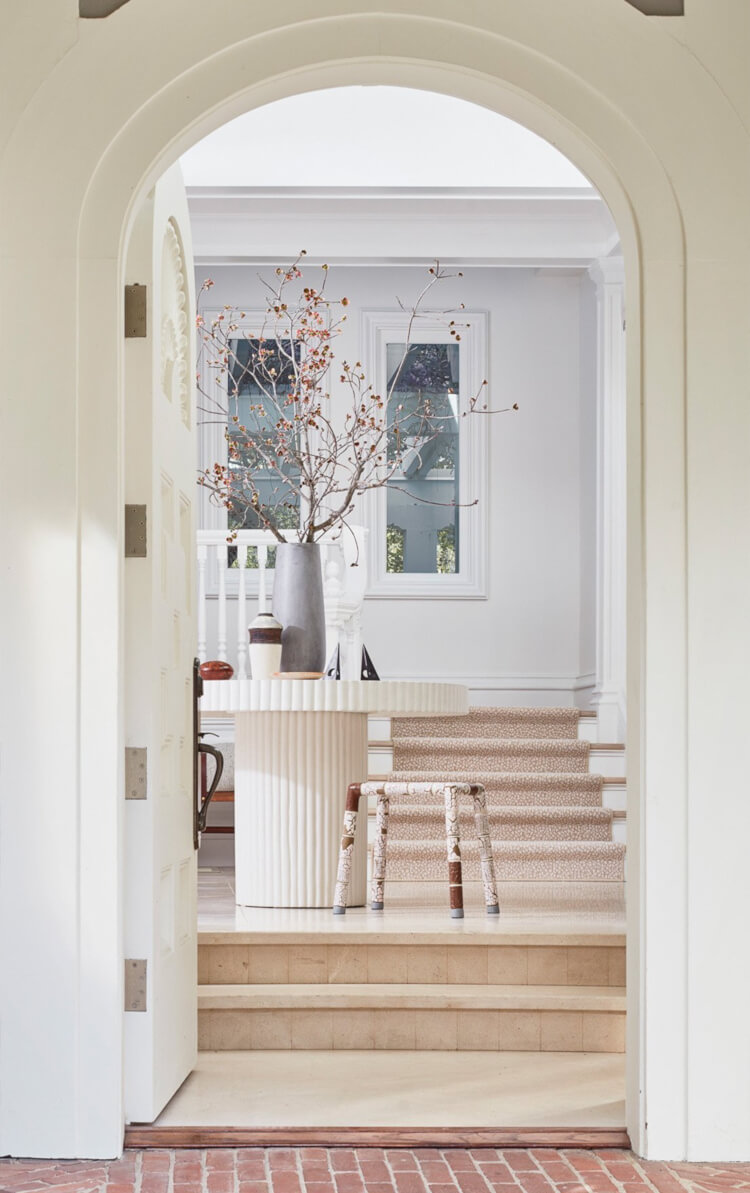
“A multi-generational family needed a refresh for their holiday home in Atherton, California. Last updated almost 30 years ago, the historic Tudor was renovated and furnished throughout to create a welcoming home for the owner’s adult children and young grandchildren. Respecting the architecture and the varying style preferences of the extended family, we blended traditional and modern styles seamlessly throughout the home. Spaces were reconfigured to reflect the needs of the younger generations – turning the home theater into a guest room, the formal living room into the media room, and the sunroom into the play room.”
Fun, fabulous and family-friendly it’s a refreshing take on modern living. Atherton Estate by Form + Field.

