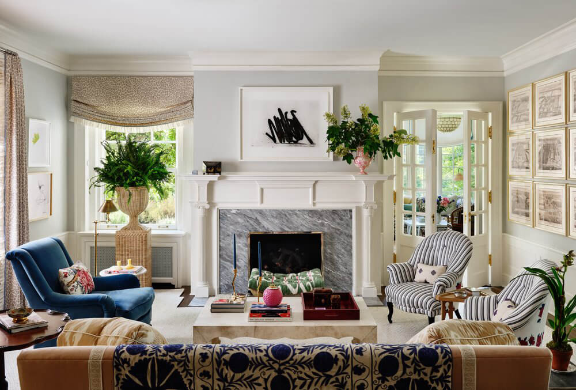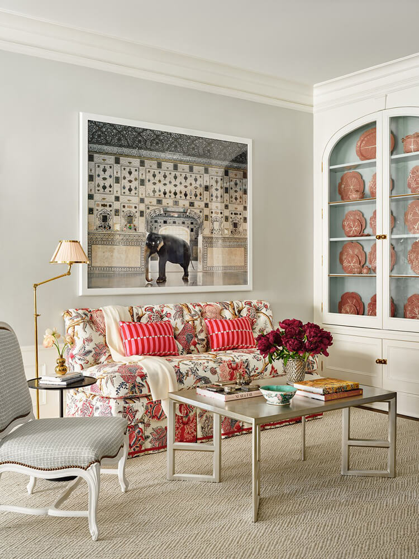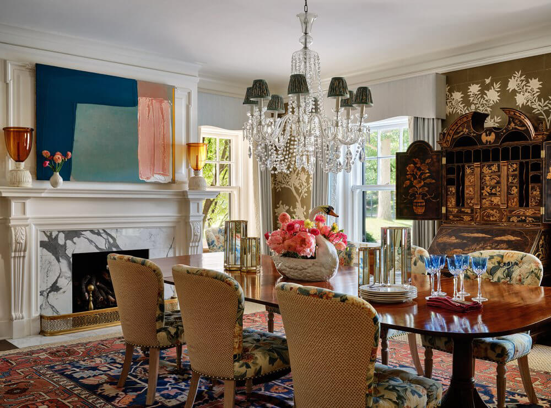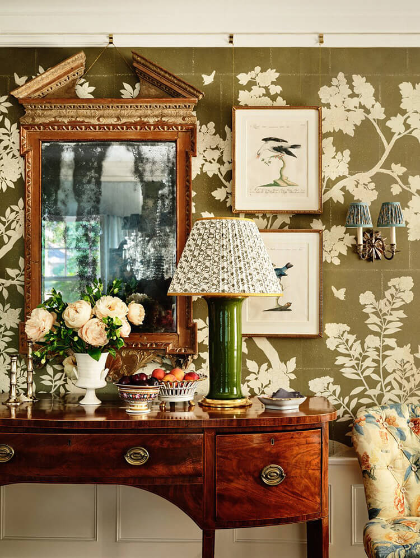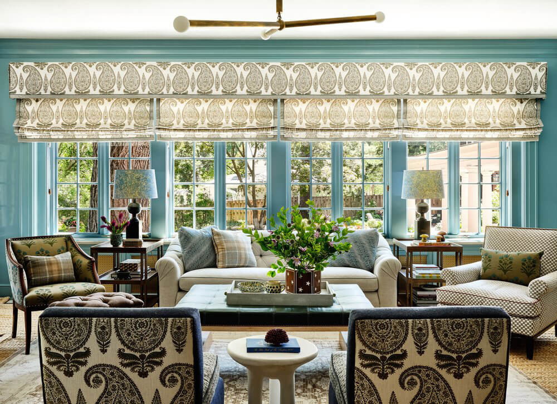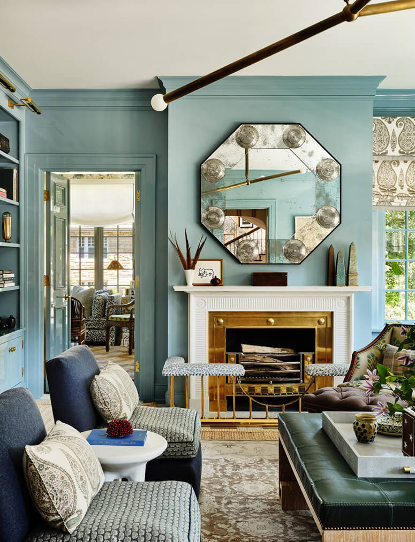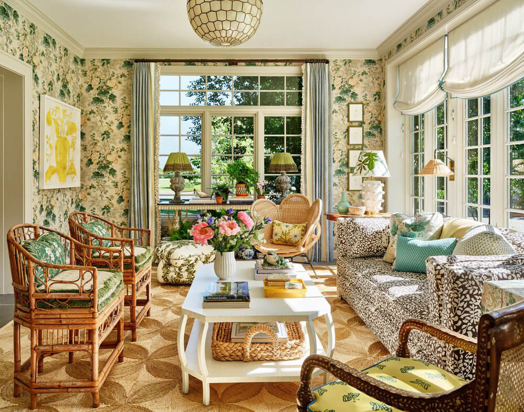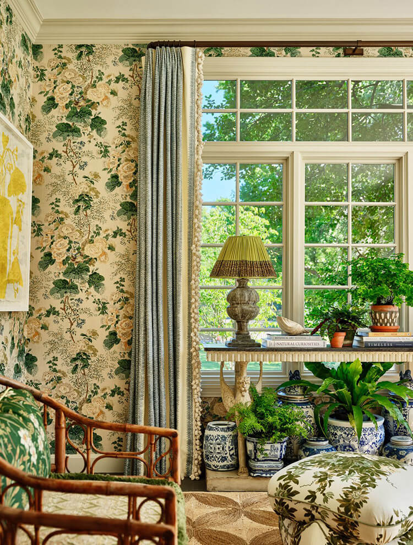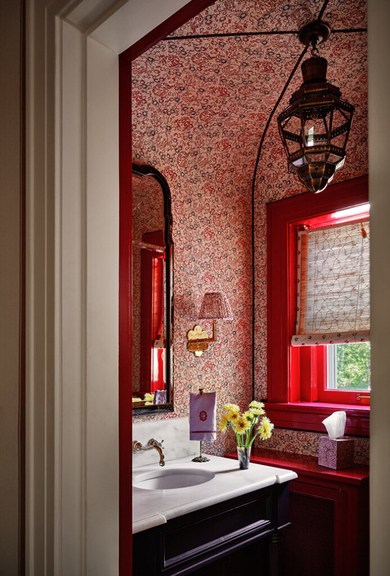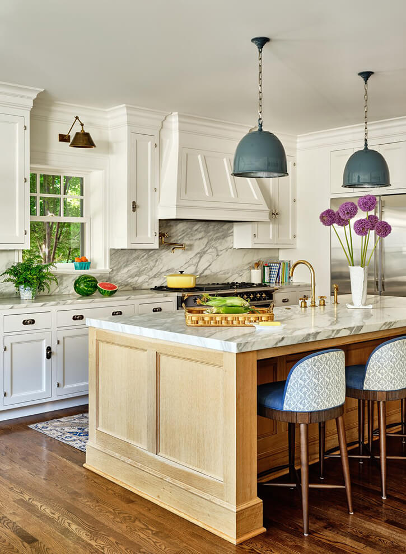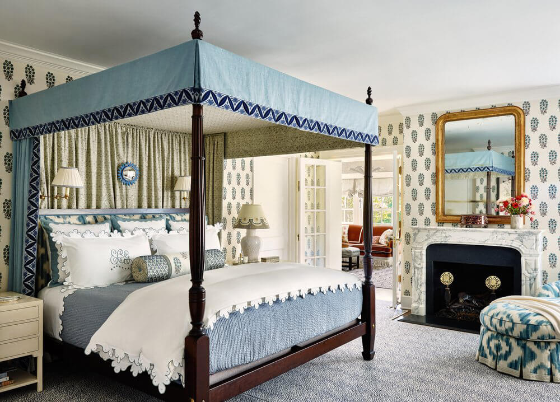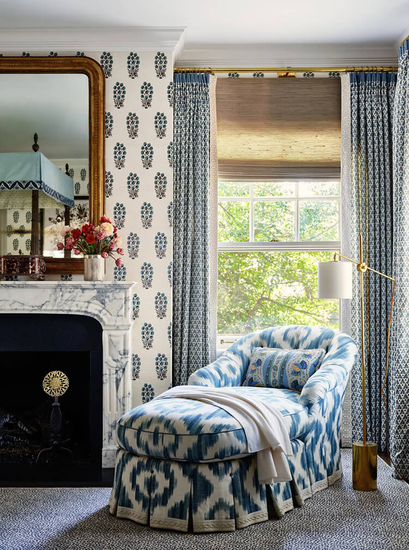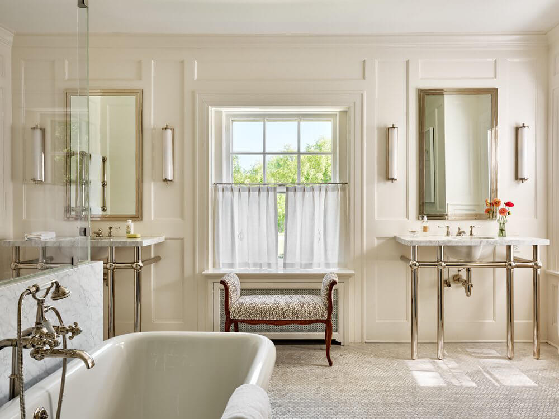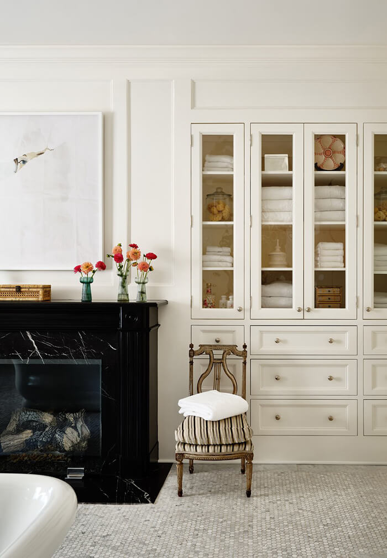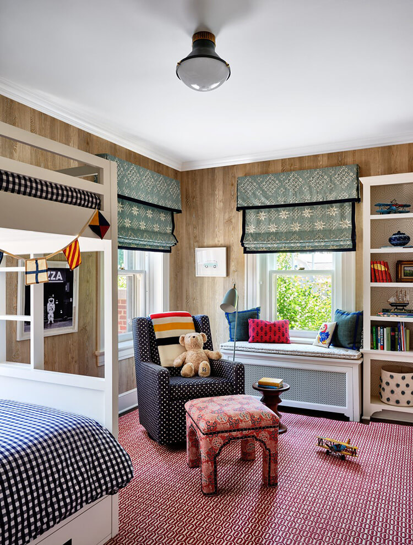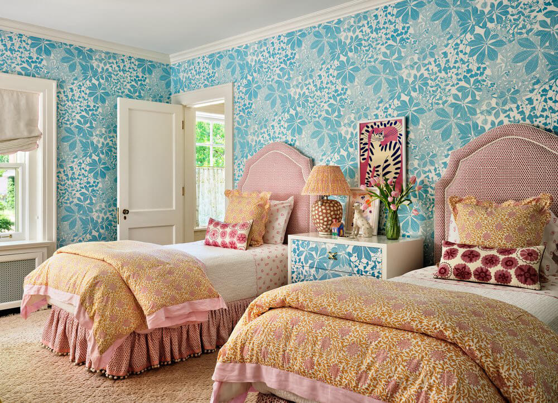Displaying posts from February, 2024
The Rambler
Posted on Thu, 15 Feb 2024 by KiM
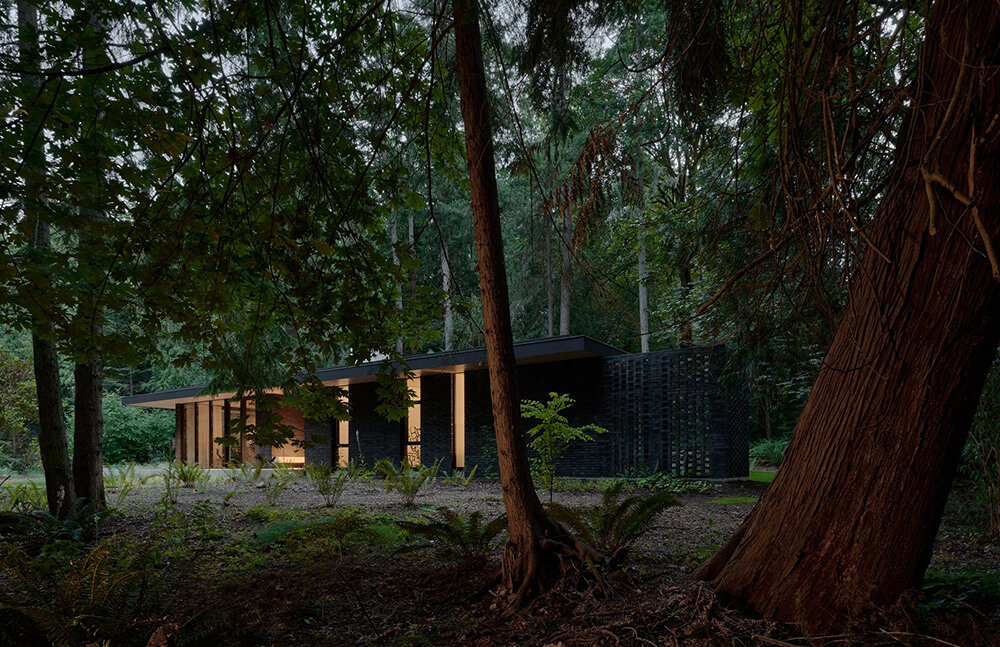
Located northwest of Seattle on the Kitsap Peninsula a few blocks up from a small beach town, this residence takes its place on a cherished piece of family property. The program for the house was simple; 3-bedroom / 2-bath house with space for playing music and drawing. The house at 1,700 square feet is modest in size yet reaches into the landscape with a sheltering roof and screen walls to create usable outdoor spaces on all sides. The roof becomes an additional level for more occupiable outdoor space and areas for an herb garden. The design concept evolved out of a solid rectangular volume stretched across the site in a typical one-story “Rambler” style. The single vertical element that breaks the horizontal datum of the roof is a site-cast fireplace and chimney that acts as a totem marking the heart of the living space – a space for family gatherings and music to be played. Douglas Fir trees from the site that made way for the structure were milled and dried in situ during construction and used to create the finish lid of the roof plane as well as the open kitchen shelves and coffee table. Cedar milled on site was used to create the entry door, benches, and east privacy fence. Brick screen walls extend out into the landscape creating semi-enclosed exterior rooms that filter light and views at the east and west ends of the site, dissolving the structure into the landscape.
I adore the simplicity of the structure and materials of this compact, modern home. I would be quite happy living here amongst the trees and wildlife. By architecture and design studio GO’C. Photos: Kevin Scott.
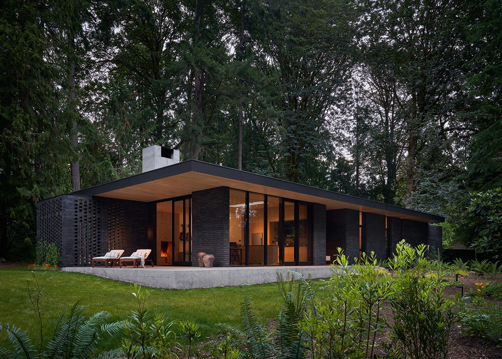
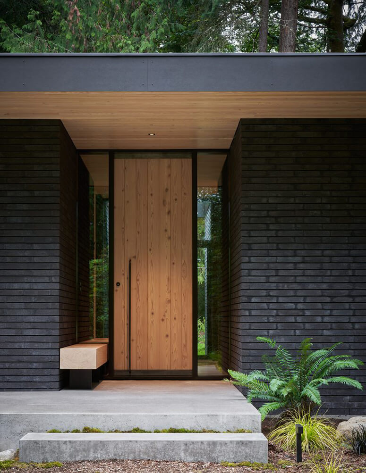
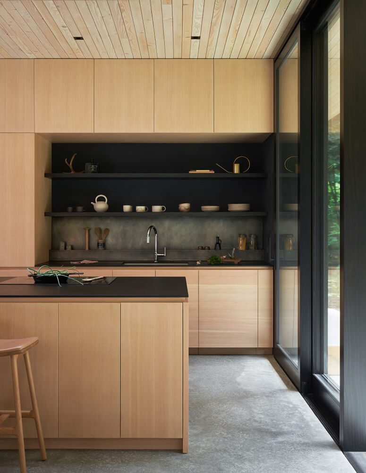
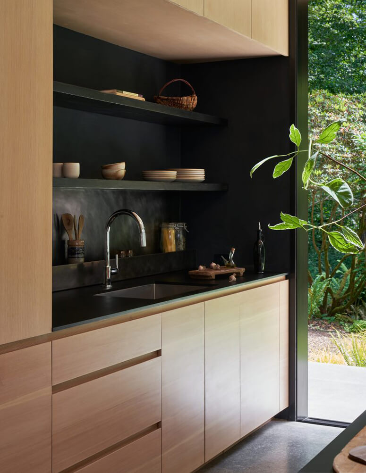
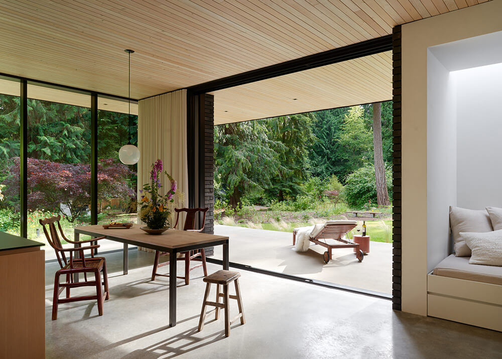
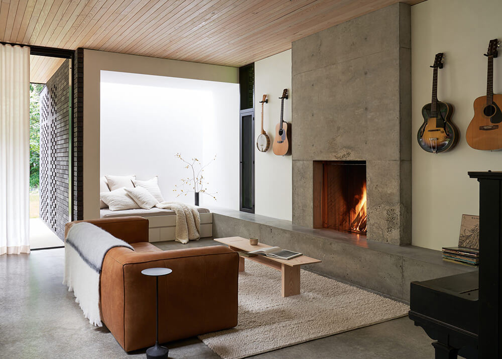
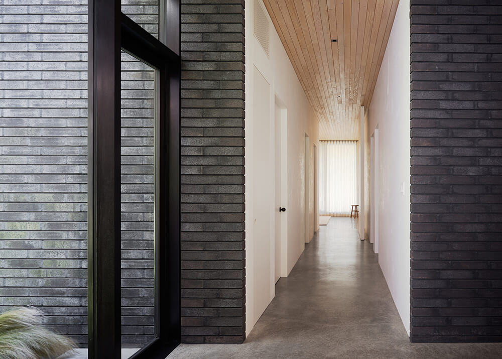
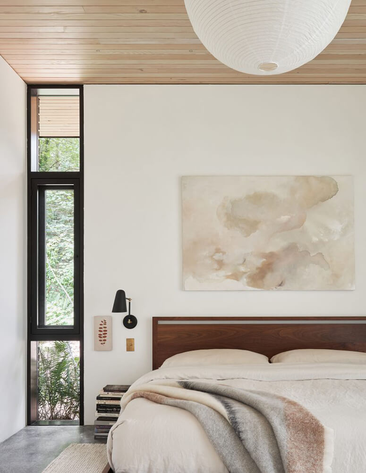
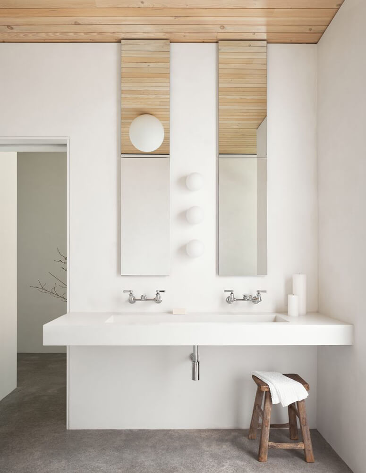
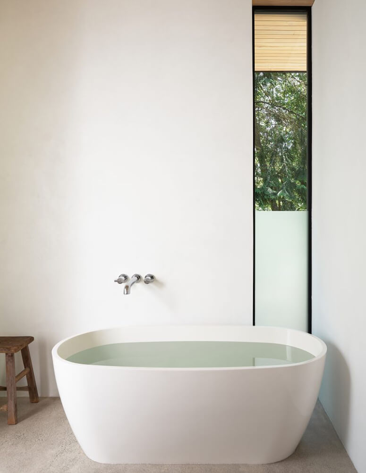
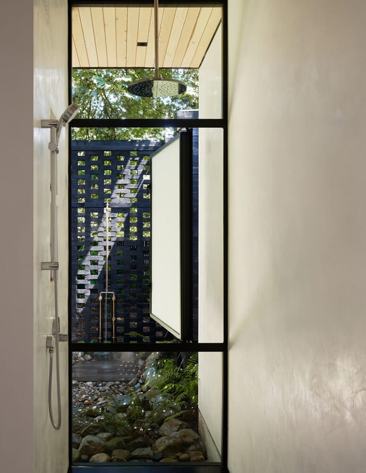
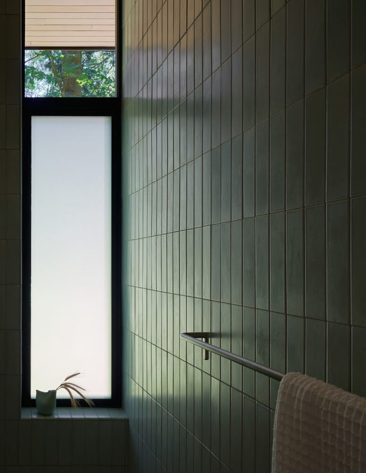
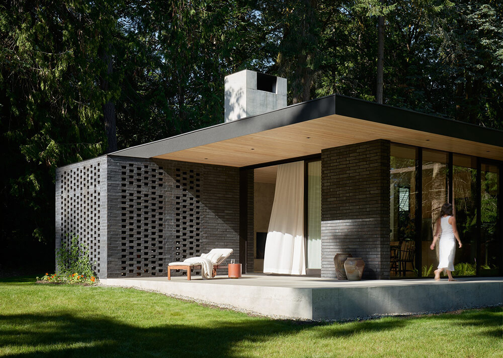
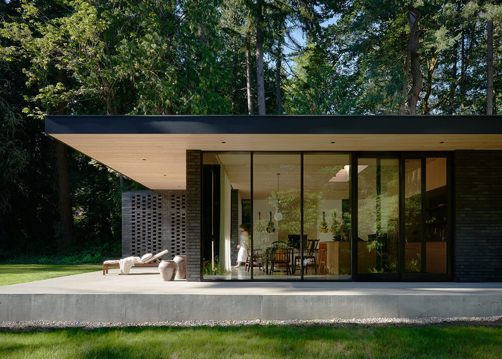
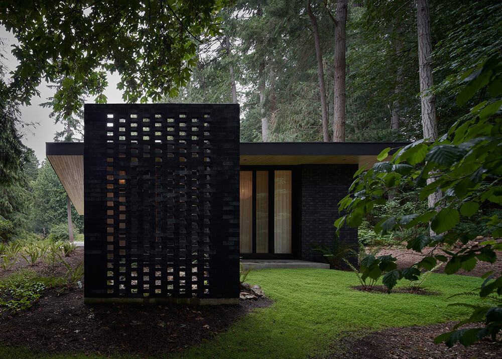
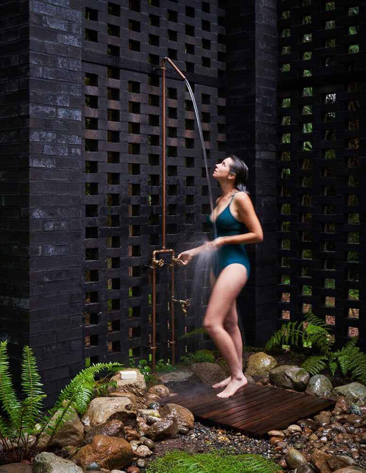
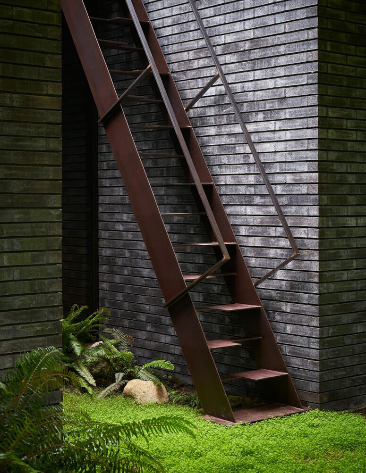
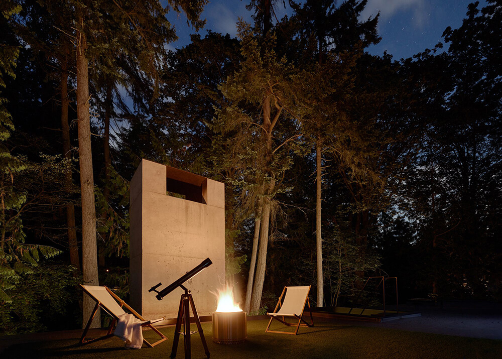
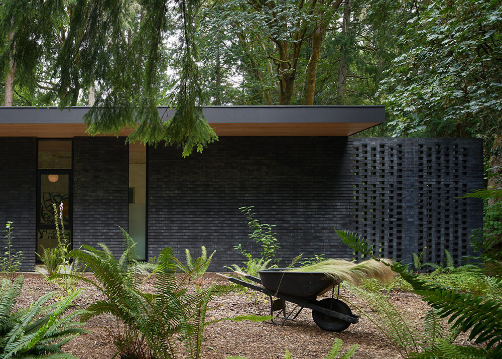
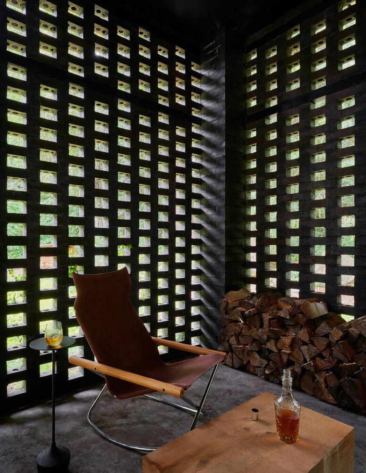
How to balance practicality and design in your home
Posted on Wed, 14 Feb 2024 by Guest

Navigating the world of interior design can be a balancing act between the latest design trends and the practical needs of everyday life. However, a well-designed home isn’t just about aesthetics. It’s about creating a space that works for you and the rhythms of your life.
So, how do you get the right balance between visual appeal and practicality? From smart furniture solutions to making the most of your space, here are a few practical tips that will help transform your space.
Identify what’s important for your space
There are unique challenges that come with any space, with everyone using their spaces in different ways. The different needs of you and your family will dictate the type of elements you add to your space. Whether it’s durable flooring that will stand up against pets and children, or versatile furniture that transforms your space, there are plenty of things you’ll need to consider.
For example, if you have young children, anything fragile will need to be out of reach or put away. You’ll also need to incorporate their essential things like high chairs and toys into your space. Then, there’s the baby-proofing to consider! If you’re a student, or work from home, then your needs will be different. If your space allows for it, then you might want a dedicated office space. If you don’t, then you’ll need to find room for a desk somewhere like your living room or bedroom.
Here are a few things to keep in mind:
- How big is your space? Let’s say you’ve been dreaming of an oversized, rectangular dining table. If you only have a small nook, a round table may be more functional.
- What are your storage needs? Does your house come with built in storage, or do you need to consider smart storage solutions?
- Are there features to your home that you need to consider? Older homes come with character such as high ceilings, fireplaces and rustic fittings. Even if you love modern or industrial design, it may not suit the existing bones of your house.
Are you renting? A lease may restrict the type of renovations you can do like painting your walls or installing permanent fixtures.
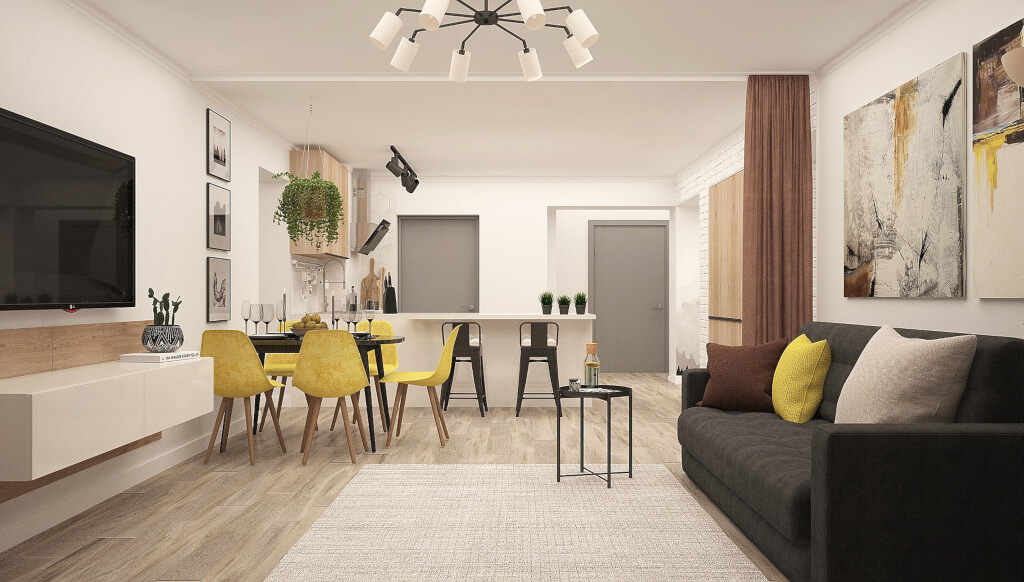
Embrace the space and your style
Unless a full renovation is on the cards, then it’s likely you’ll need to work with what you have. Understand how you need your space to work for you by making a list of the must-haves. Do you need more storage? Or perhaps a dedicated guest bedroom? It’s important to keep those practical needs in mind as you begin to consider the design elements you want to incorporate.
Then, create a mood board to decide which colours, textures and styles you want to include. Remember that design trends can change quickly, so focus on colours and styles that you love. There’s no hard and fast rules when it comes to mixing colours and different styles, so feel free to showcase your unique style. You can also add personal touches with key decor items like artwork, a collection of books or albums or photos from a treasured vacation.
Furniture that works double time
With your practical needs in mind and the style chosen, it’s time to focus on functional pieces that fit both criteria. Your home decor should go beyond aesthetics, it should also add an element of practical design to your space.
Modular furniture is ideal for a range of spaces and needs because the components can be mixed and matched. This means you can move it around to suit the space you have. Another great couch option is fold-out sofas. Both stylish and comfortable, these couches can be a great solution for guests – especially if you don’t have a spare room.
Another great idea is furnishings that are multi-purpose. Think coffee tables that have drawers for extra storage or ottomans that can be used as storage for blankets or toys. For the kitchen, there’s plenty of smart solutions like multi-functional kitchen islands, modular cabinets or tables that fold up and pull out into a larger size.

Think about how it will age
Trends come and go and what is “in” today may be out of style tomorrow. Then there’s also your own needs. Over time, your lifestyle will change, with new demands being placed on your space.
When it comes to your design elements, opt for furniture that has a classic appeal, steering away from trendy pieces that can lose their charm quickly. Neutral walls and warm flooring is always a great canvas. Then you can change out your decor items as your interests and style changes.
As for your lifestyle, recognise that as it changes, so will the needs of your living space. By embracing flexible layouts and multifunctional furniture, you can effortlessly change and adapt your space to suit.
Remember that your home should be as unique as you are. After all, everyone’s needs and tastes are different! By getting the balance right between practicality and design elements, you can create a space that will continue to age with you.
A Notting Hill duplex apartment
Posted on Wed, 14 Feb 2024 by midcenturyjo
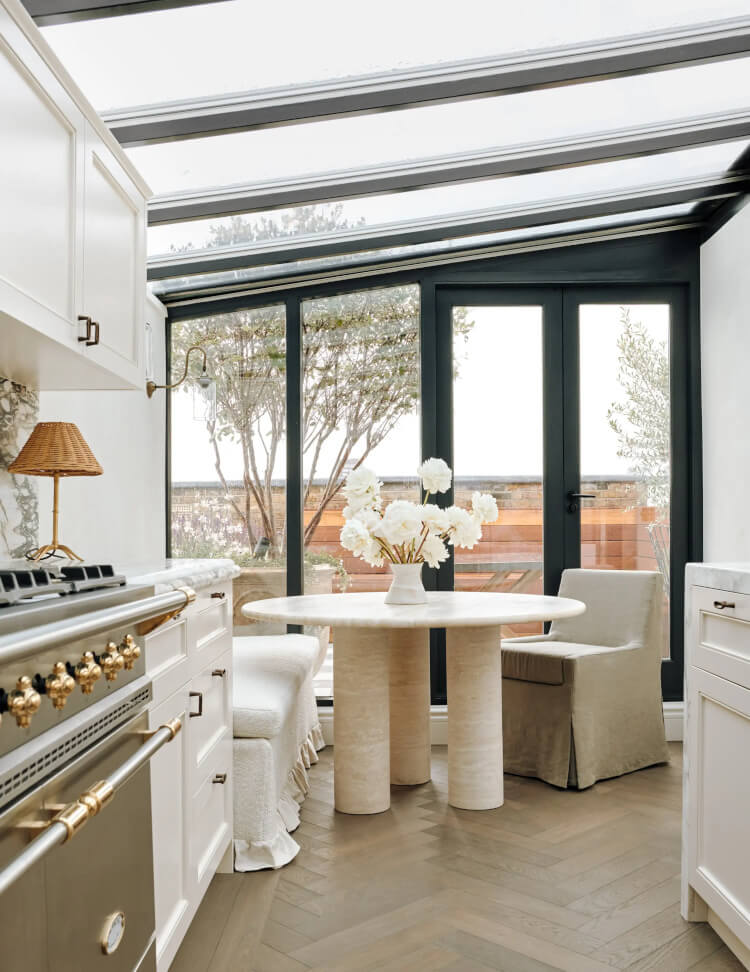
The transformation of a duplex apartment atop a Notting Hill villa by Katie Harbison showcases her distinct aesthetic which combines modern with classical. Her understated designs harmonise contemporary pieces with traditional materials and antiques to achieve timeless, inviting environments that do not compromise on function.










Photography by Michael Sinclair.
Artisan in Topanga Canyon
Posted on Wed, 14 Feb 2024 by midcenturyjo

The keywords are quality and sustainability in this Aker Interiors reworking of a Topanga Canyon home. Add a mix of classic, artisan and retro pieces and the house has morphed into a light-filled fresh and fun family home.
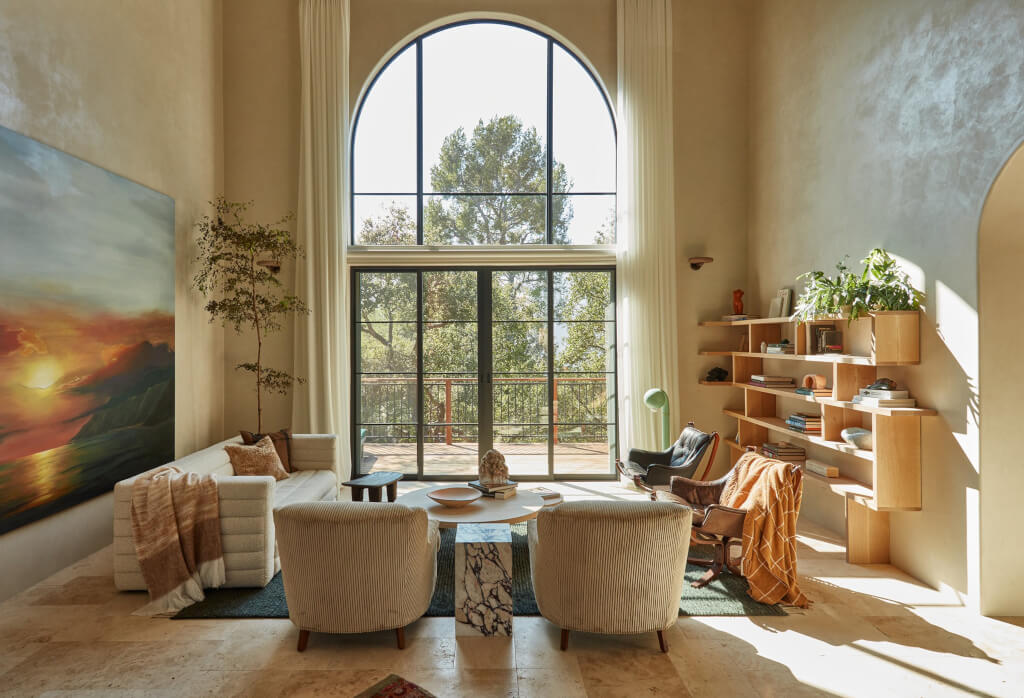
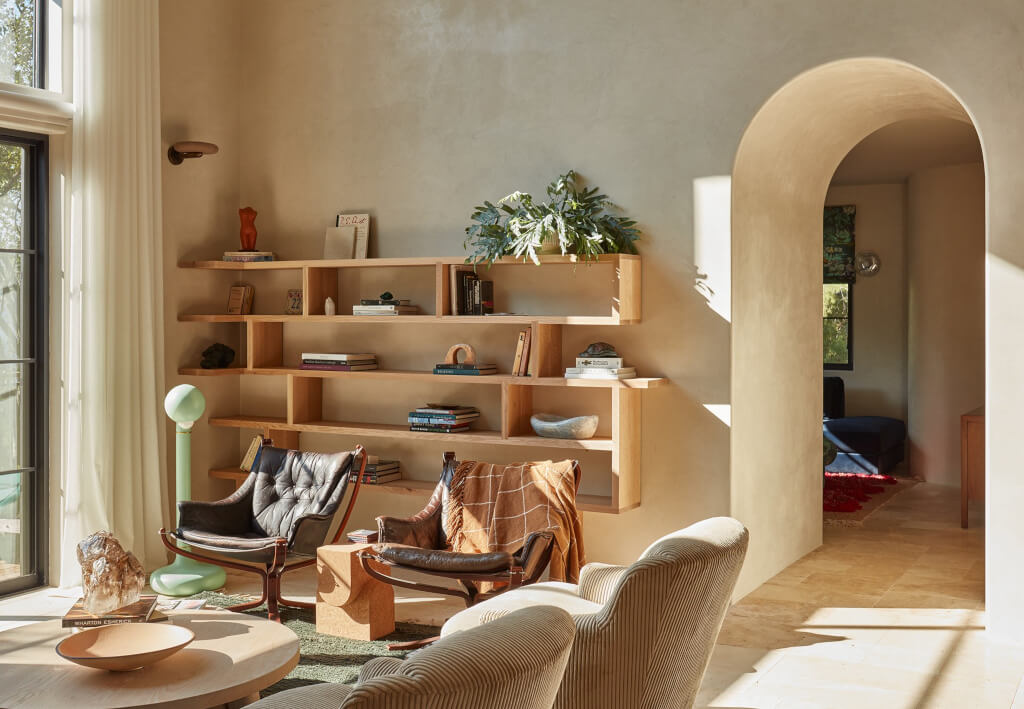


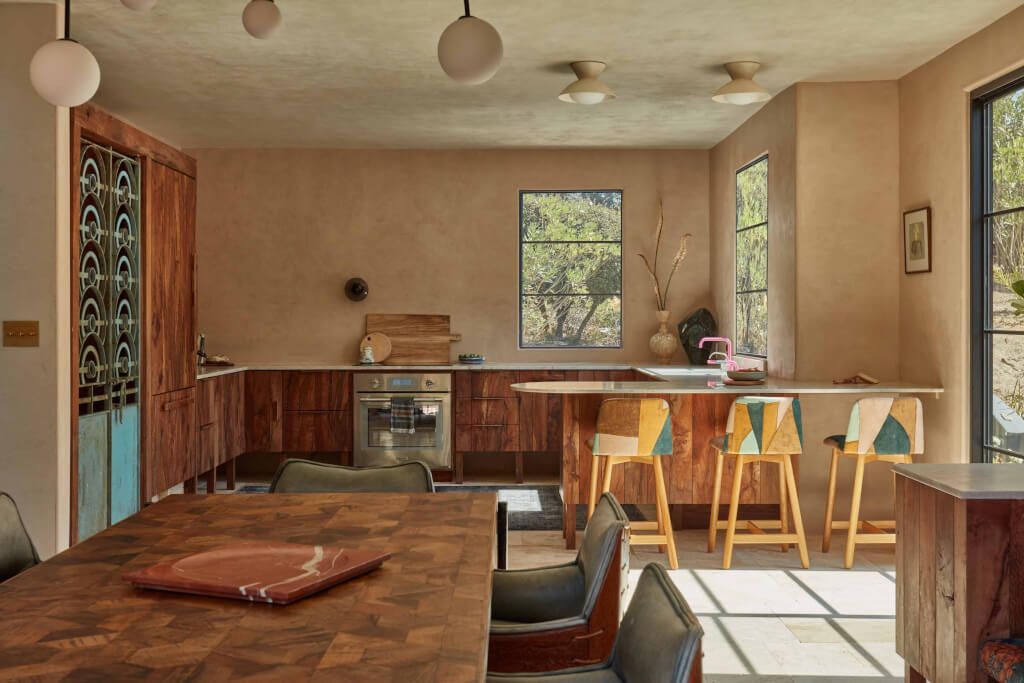


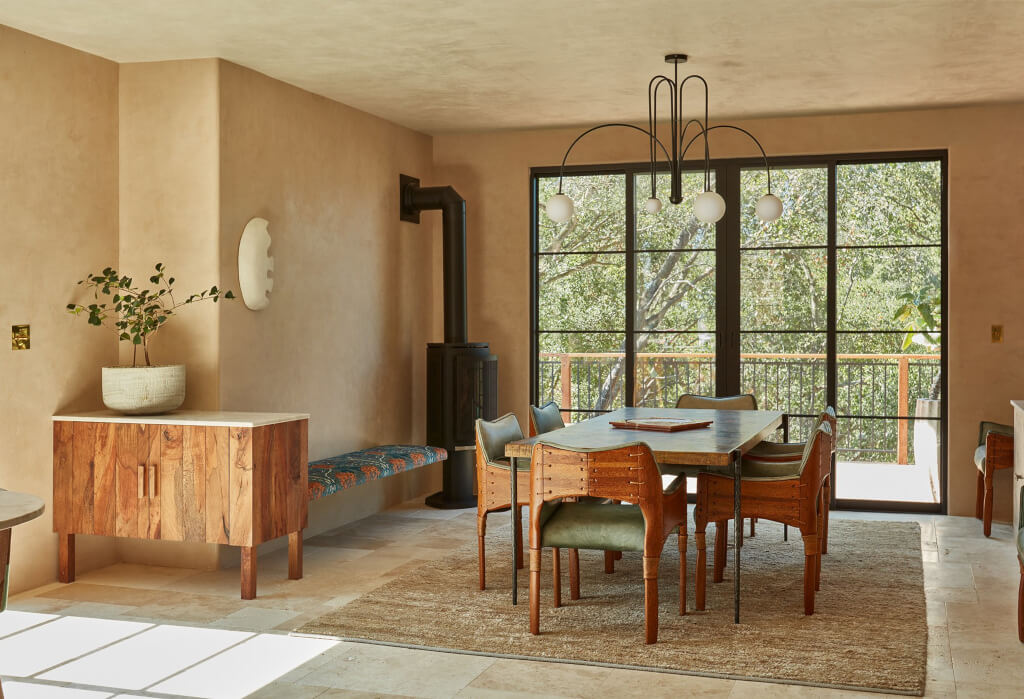




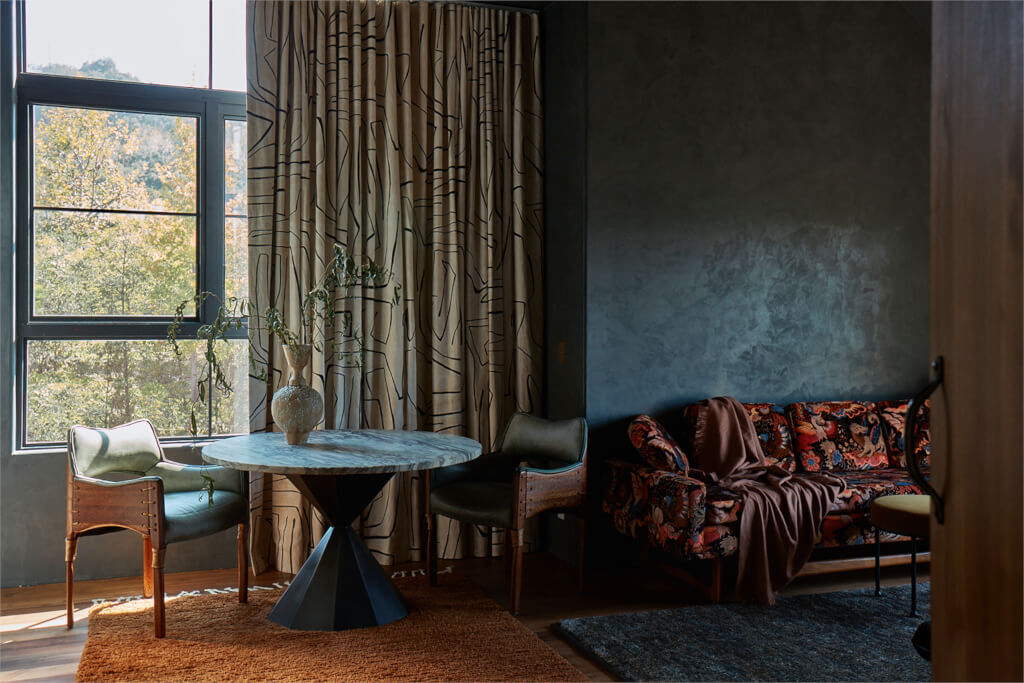


Photography by Michael Clifford.
Tropical vibes in a Kansas City Georgian home
Posted on Tue, 13 Feb 2024 by KiM
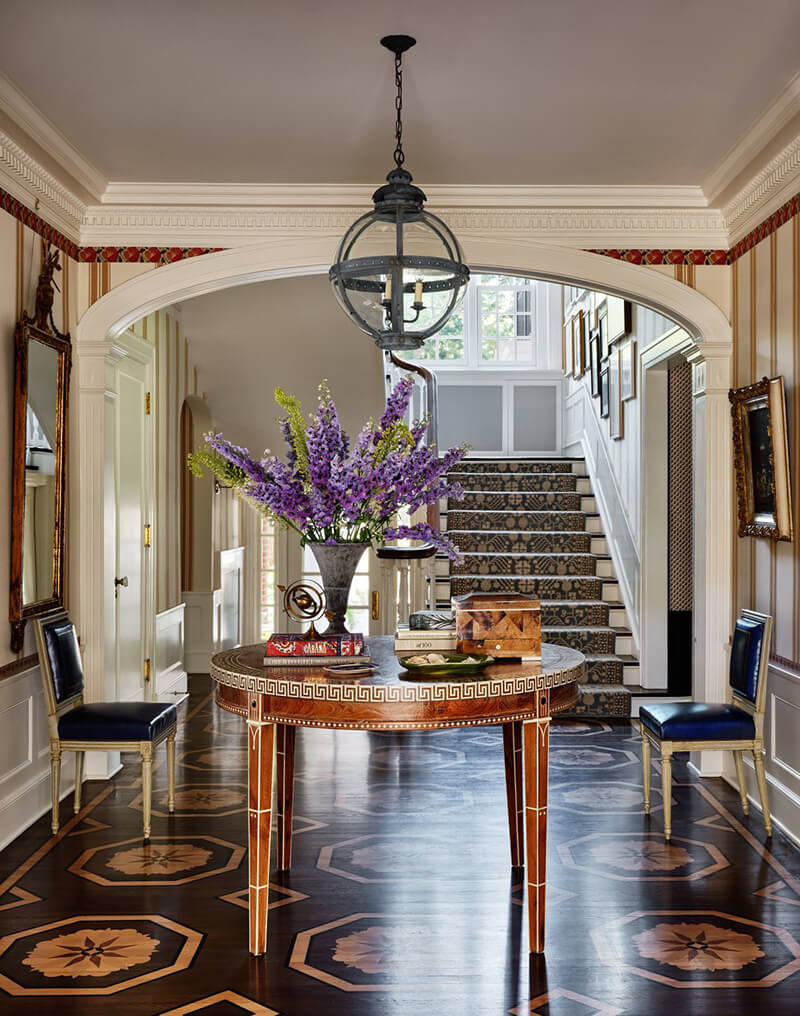
Seems a little far-fetched to take a traditional Georgian home, in Kansas City, and inject tropical and Oriental style, including many wallpapers and colours and patterned textiles in abundance, and have it look incredible. But Stephanie Woodmansee of Connecticut-based Henry & Co Design created magic in this home and there is so much to take in. Layer upon layer of fabulous decor. And that sunroom…*swoon*. Photos: Read McKendree.
