A colourful, family-friendly apartment in Ljubljana, Slovenia
Posted on Mon, 18 Mar 2024 by KiM
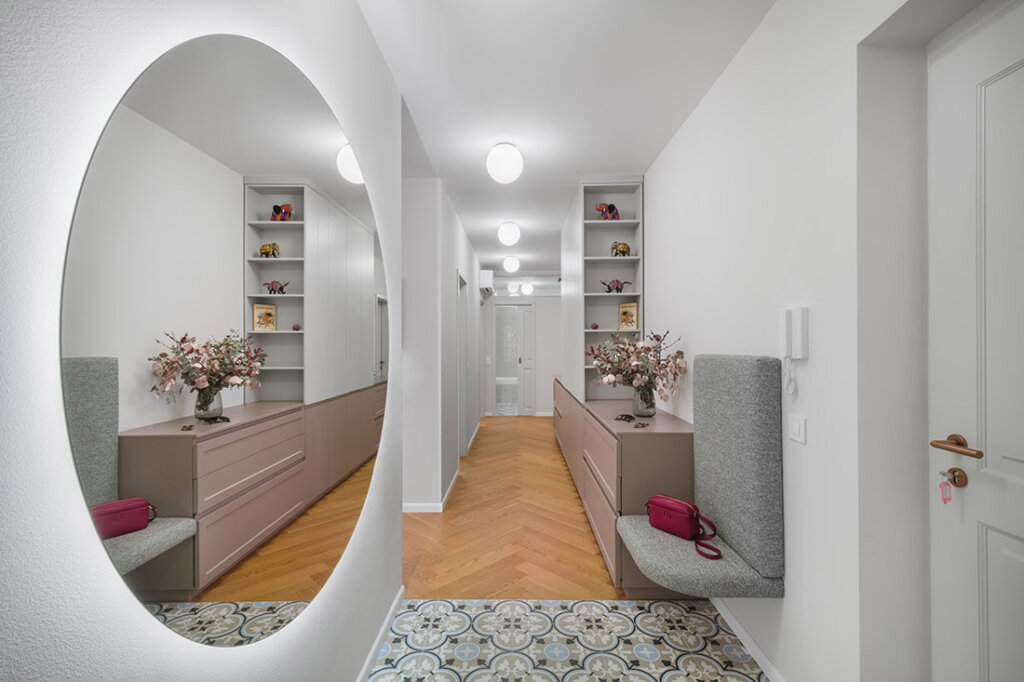
Architect and interior designer Brina Vizjak wrote us about an apartment in the center of Ljubljana, Slovenia she renovated (which was converting 2 adjoining apartments into 93 square meters space) with fellow architect Maja Laurence. Beautiful views, high ceilings, a multi apartment house full of historic materials and subtle architecture details. Charming at first sight, with great potential but outdated floorplan; the bathroom had a beautiful view to the city skyline, whereas the kitchen was cramped in the darkest corner facing the inner yard. Long and oversized corridor dominated the surface. Some walls were removed and the program was completely repositioned. The kitchen was moved to a brighter part of the apartment, combined with the living area to create a nice and cosy family space filled with light. Bedrooms were moved furthest from the entrance, to create some intimacy. Length of the corridor was broken by openings and circular fluidity around remaining wall, that connected entrance with living area. Grand round mirror welcomes you on this entrance wall and the rich walk-through experience begins. Spaces are filled with textures and colors. From copper details in the hardware to patterned floor tiles characterizing different spaces and from nicely detailed wallpapers and fabrics in bedrooms to dark navy kitchen that gives a contrast to a living area in warmer tones. All the walls are painted in light beige color, creating soft wrap and a clear canvas for the art pieces and antique furniture.
I love the built-in storage elements in each space and the playfulness and use of colour throughout the apartment. Also, totally crushing on the entryway and that adorable little built-in bench to sit and put shoes on. Photos: Janez Marolt
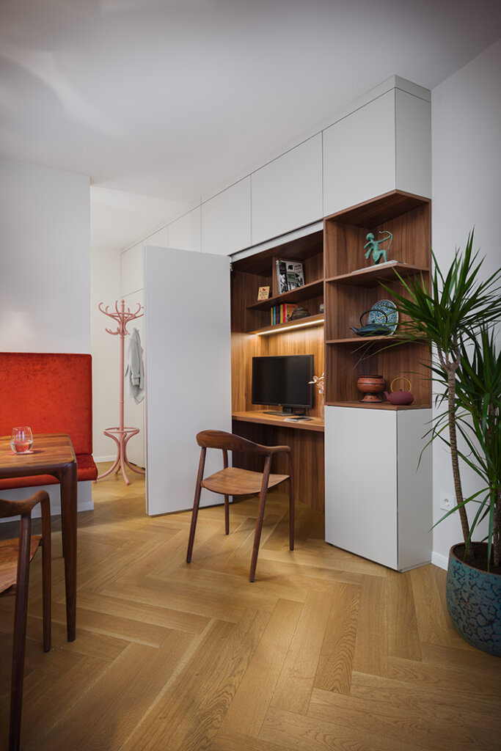
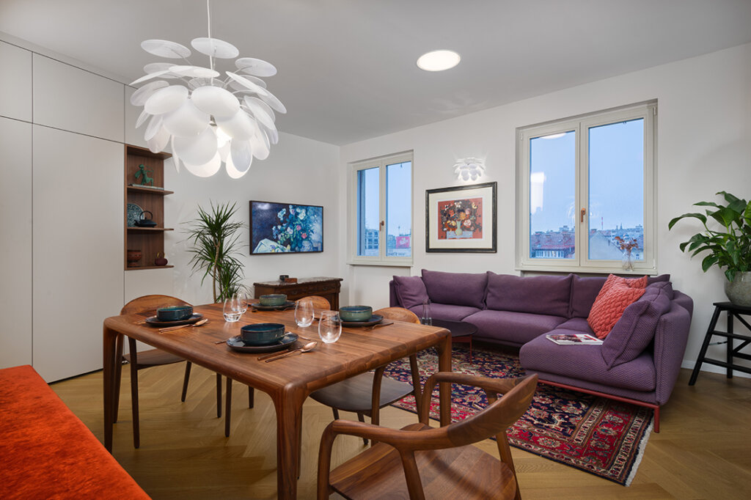
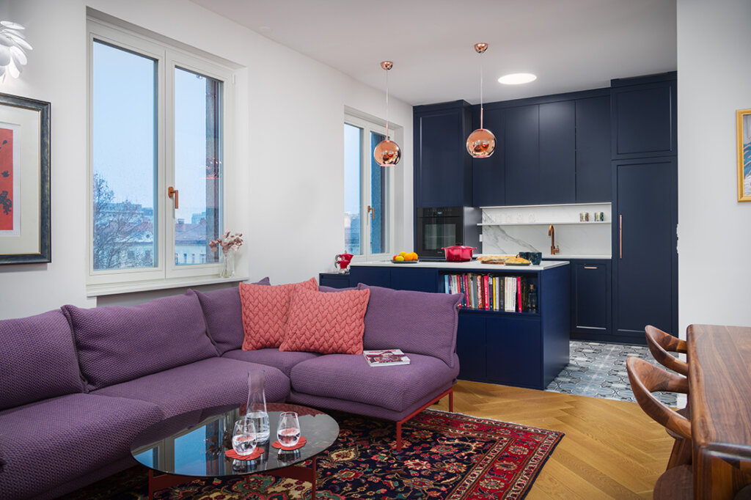
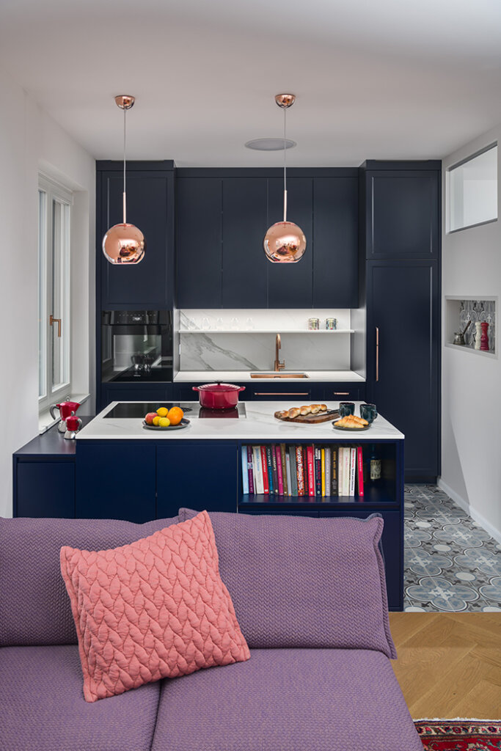
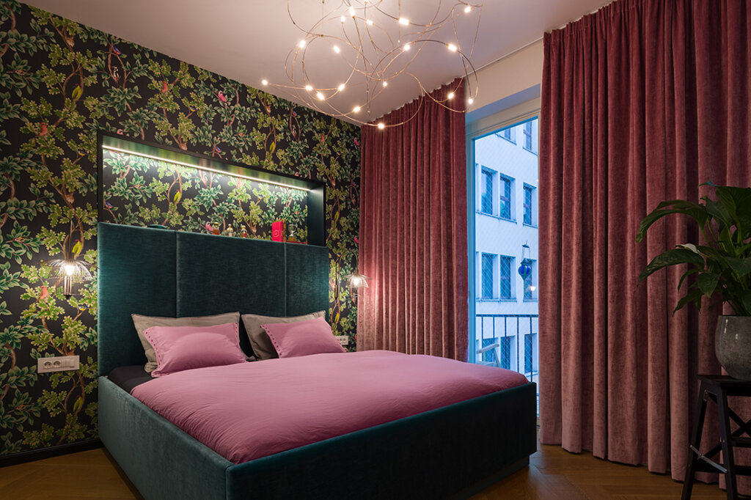
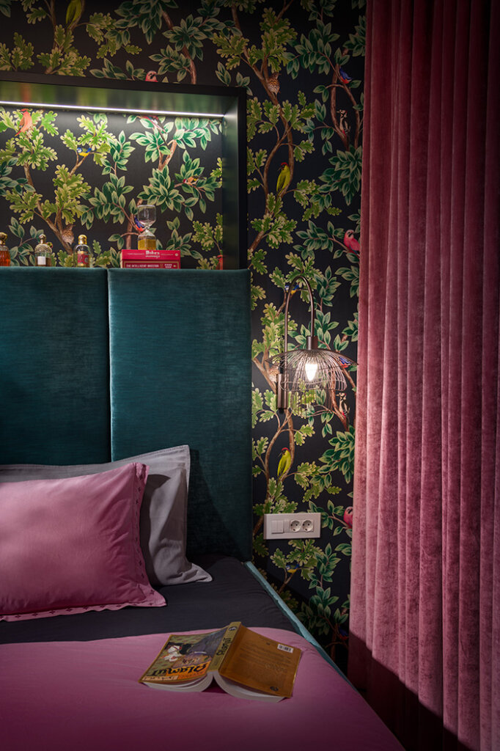
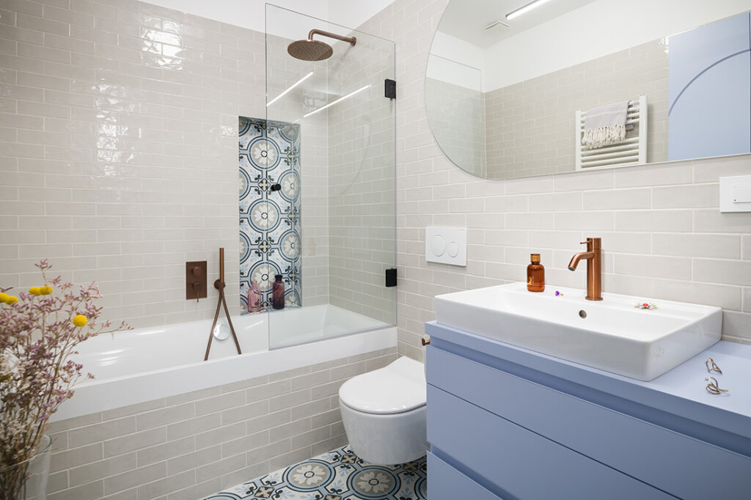
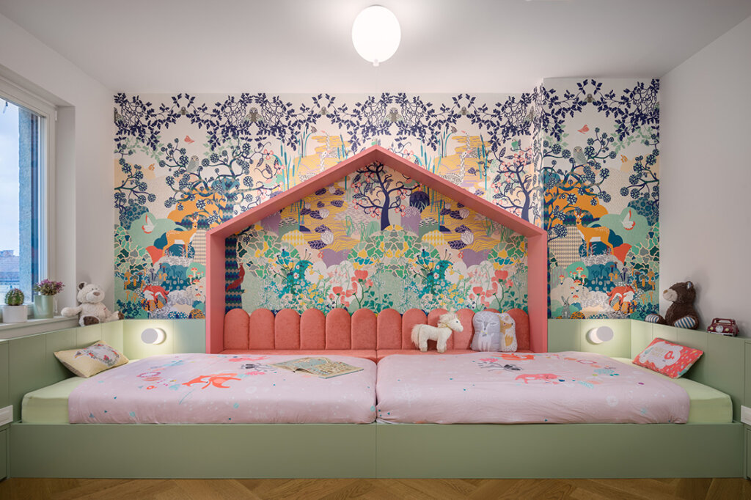
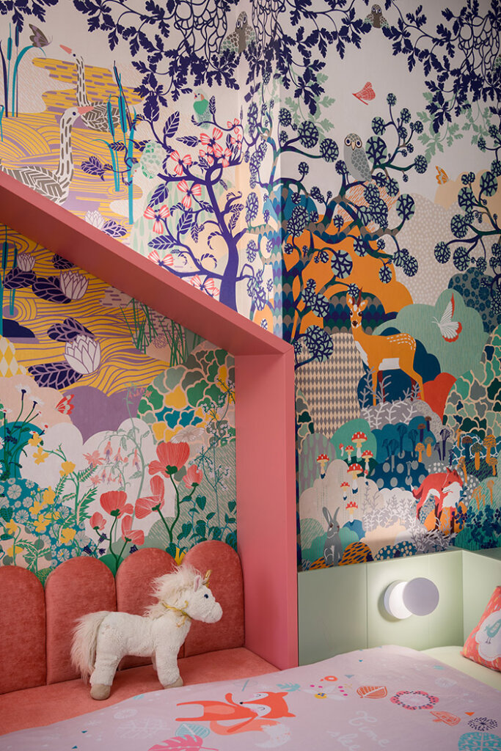
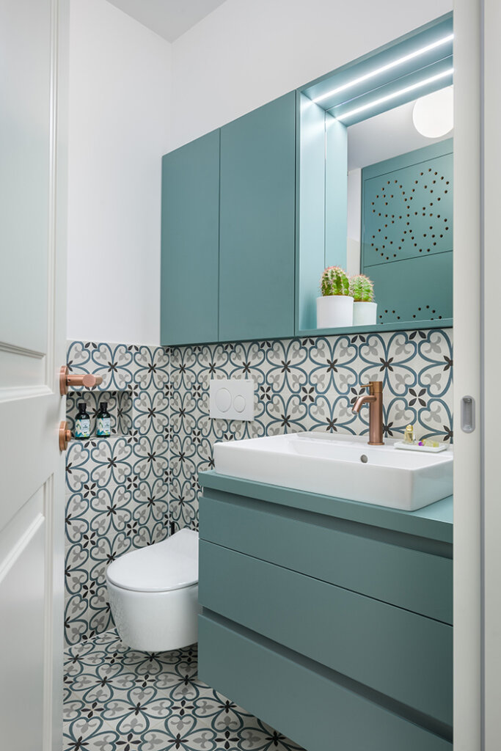


Liv says:
Really liked the article. Great design solutions.