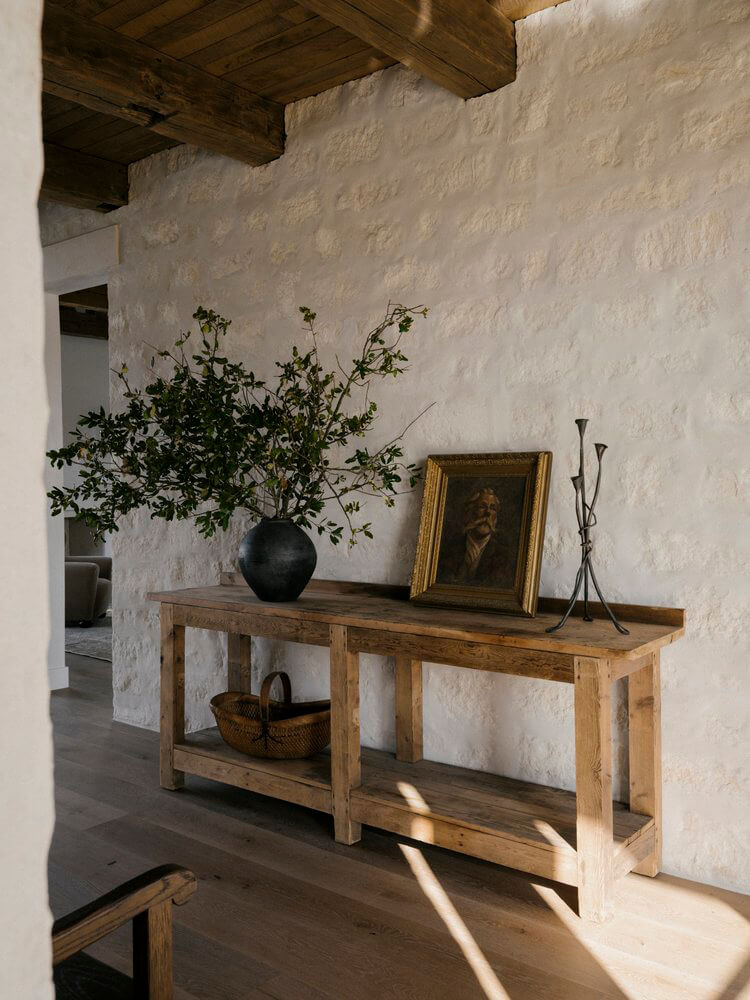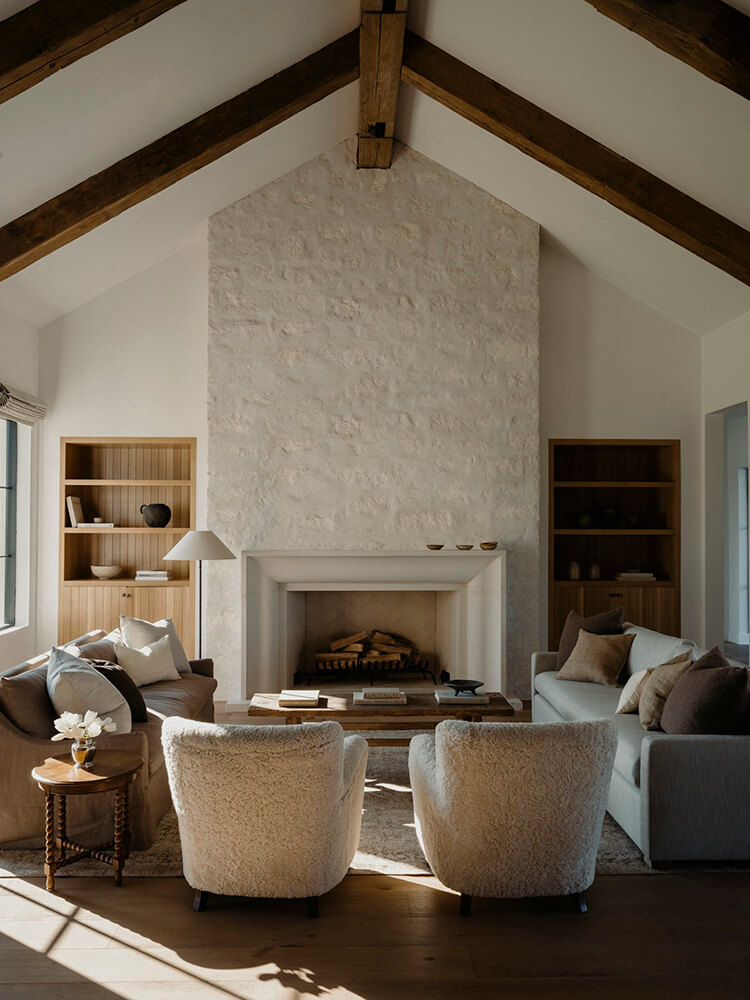Displaying posts from May, 2024
An earthy Austin ranch house
Posted on Thu, 23 May 2024 by KiM

This Austin ranch designed by Light and Dwell is “mountain ranch” style and I am loving every inch of it. Stone walls and fireplaces (mostly painted white…..ugh but does lighten things up), exposed wood ceiling beams in almost every room, the warmed wood kitchen, lots of furry chairs I want to sink into, and everything bathed in soothing neutrals. Timeless and classic but make it a bit rustic but also a bit sophisticated. Photos: Harry Crowder.

















Minimalism in pastels
Posted on Wed, 22 May 2024 by midcenturyjo

“Inspiring, smart and beautifully tailored. We could be talking about the home we crafted or the gorgeous client it’s for. Lilac Linen encapsulates both the fresh seaside ambience of the Mornington Peninsula alongside the unique whims and contemporary living patterns of the young family who live within it … This home expresses itself in tactile layers and a level of restraint that allows the curation of dusky colours, noble materials and beautiful objects to sing in perfect harmony.”
Can minimalism be pretty? Sure can. Lilac Linen by Melbourne-based interior atelier Sally Caroline.


.

















Photography by Timothy Kaye.
A vibrant home with harbour views
Posted on Wed, 22 May 2024 by midcenturyjo

A minimalist house was transformed into a home of many moods through considered changes to the floorplan and a warm, witty material palette. The new owners, returned expats and avid entertainers, engaged Sydney-based Studio Johnston to revamp the interiors with an emphasis on practicality, outdoor connection, and colour. The renovation emphasized the harbour view, improved the first-floor living area and redesigned the kitchen as the home’s centrepiece. Two studies were added, and the ground level was reconfigured as a potential apartment for their son. Studio Johnston used colour, texture, and curved lines to enhance functionality and bring life to the interior.














Photography by Anson Smart.
The Venetian Pantry
Posted on Tue, 21 May 2024 by KiM

A calming remodel of a Victorian terrace in Stoke Newington, with a rustic, Italian charm, that is centred around a sociable kitchen and its pantry. Martina and Joe approached us from the outset with the most beautifully laid out briefing document, with a clear direction for the finished aesthetic – textured, rustic, Italian and English combined. On a practical level, the brief was focused on a ground floor extension that could achieve a wider, open and more sociable kitchen to accommodate our clients’ love of social cooking and entertaining. For the loft space, Martina and Joe wanted to convert this space into a calm, main bedroom and ensuite with dressing area, with Italian references like the ground floor. The extension is two peaked volumes that form a stepped plan to respond to the varying lengths of the neighbouring houses.
Oh how I adore this new kitchen, and the simplicity and practicality of the spaces London-based architecture firm Bradley Van Der Straeten re-designed and created in this home.





















Making ceilings a focal point in a small space
Posted on Tue, 21 May 2024 by KiM

I am always blown away at the creativity of Paris designers. This 45m2 apartment in the 11th arrondissement is minimalist but packs a real punch with some accented ceilings – a green/brown in the kitchen/dining area and a wood clad ceiling in some of the bedroom (which is meant to “reinforce the impression of a monastic cell and calls for rest”). Both really add drama and interest without being too bold/in your face and taking it to another level (literally – up above HA). Appartement Nation designed by Heju.















