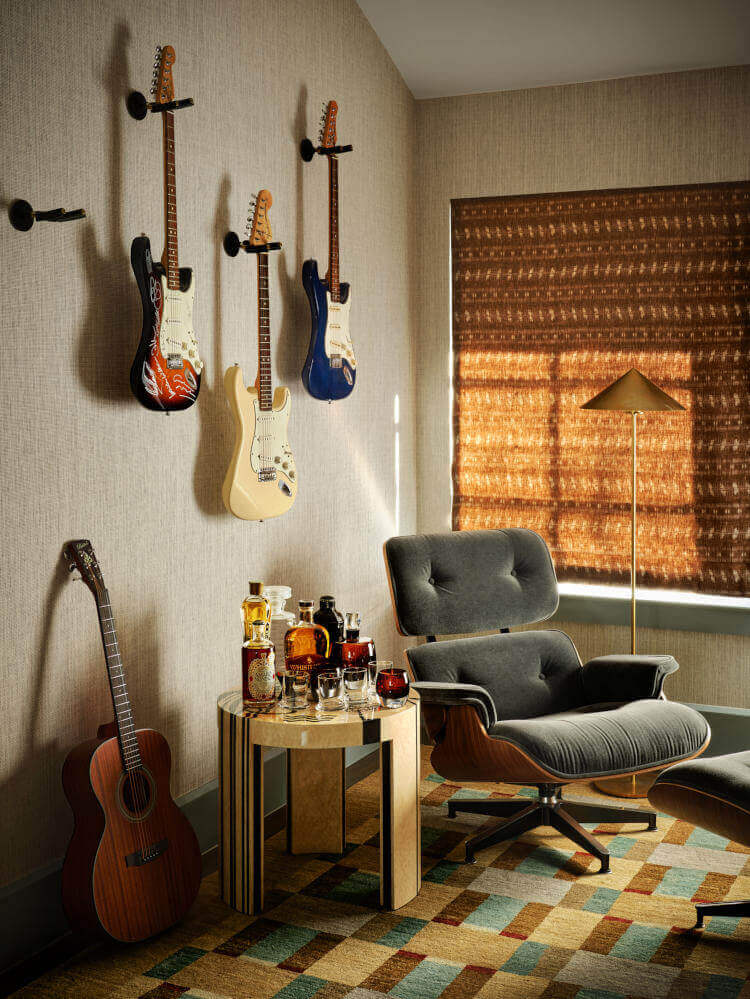The A&CO. Workshop
Posted on Tue, 6 Jan 2026 by midcenturyjo

The Workshop is Alexander & Co.’s latest creative hub in Sydney’s Eastern Suburbs. It’s a relaxed, two-storey space made up of meeting rooms, lounges and a kitchenette. Sitting alongside the practice’s HQ, Alexander House, it has a campus-like feel, working as both a practical studio for the team and a relaxed showcase for clients. Designed as a place to experiment and collaborate, it highlights original brickwork and timber, keeps construction light, and layers raw materials with vintage furniture, artwork and pieces made with local makers.














Photography by Anson Smart.
Jo’s favourite kid’s rooms of 2025
Posted on Sun, 4 Jan 2026 by midcenturyjo
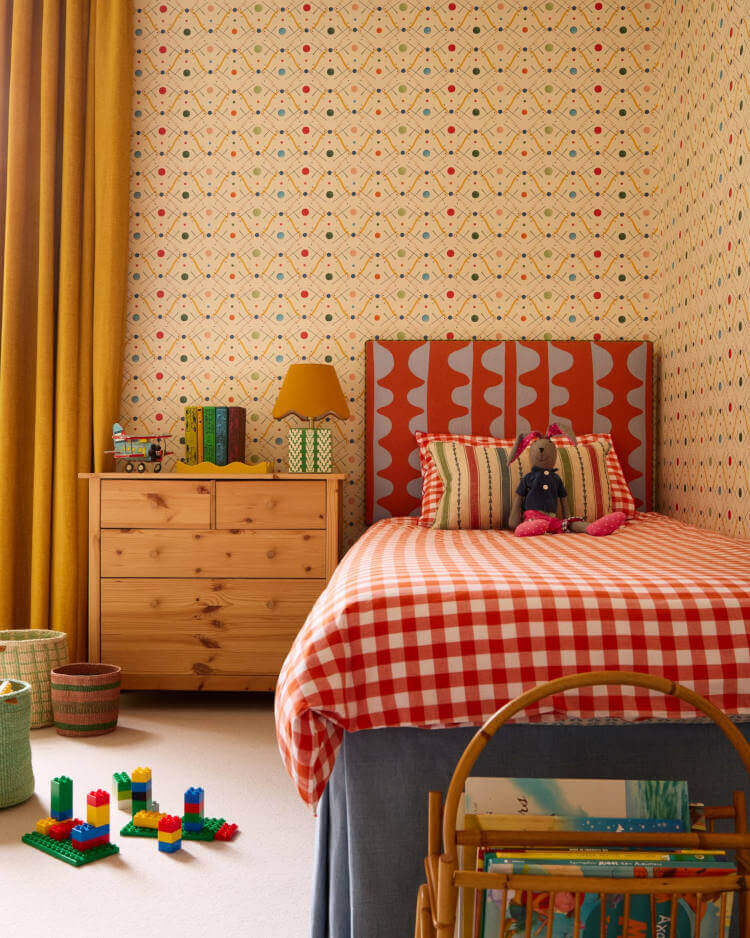
Laura Stephens from this post
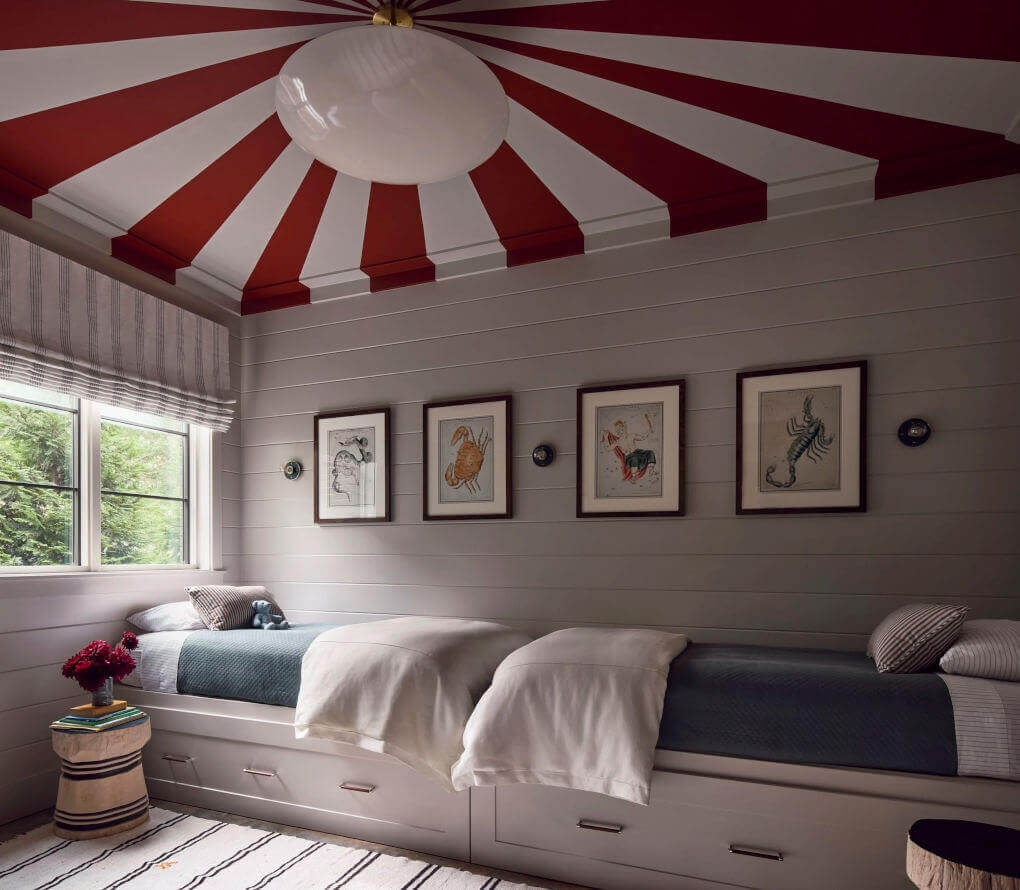
David Frazier from this post
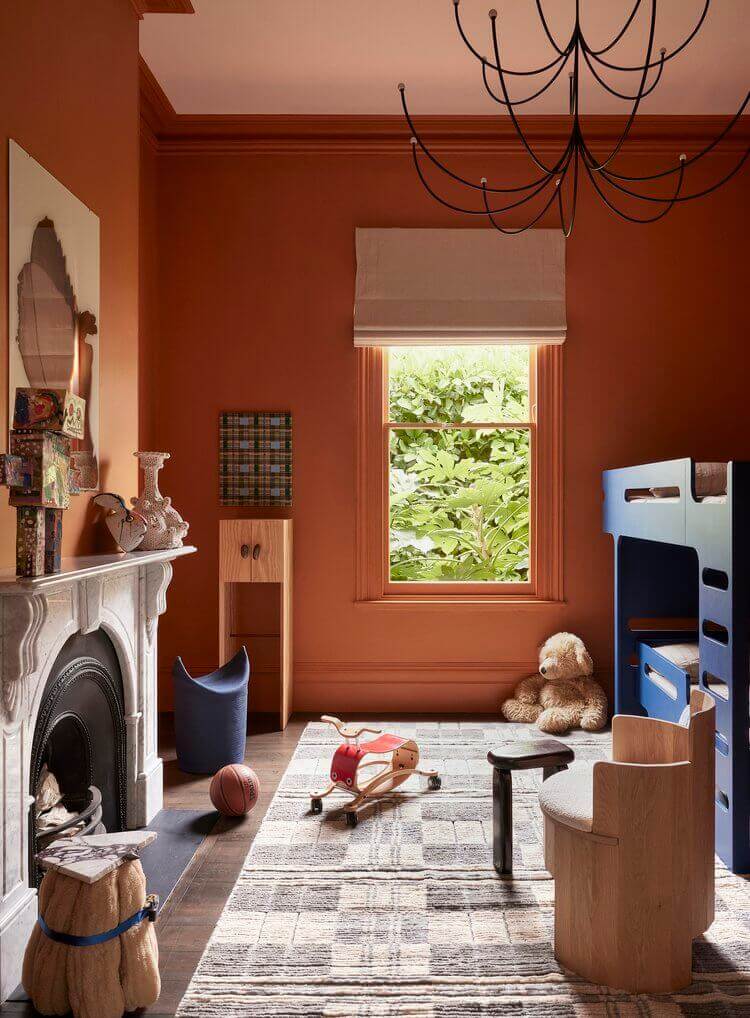
Pasquale Cook from this post
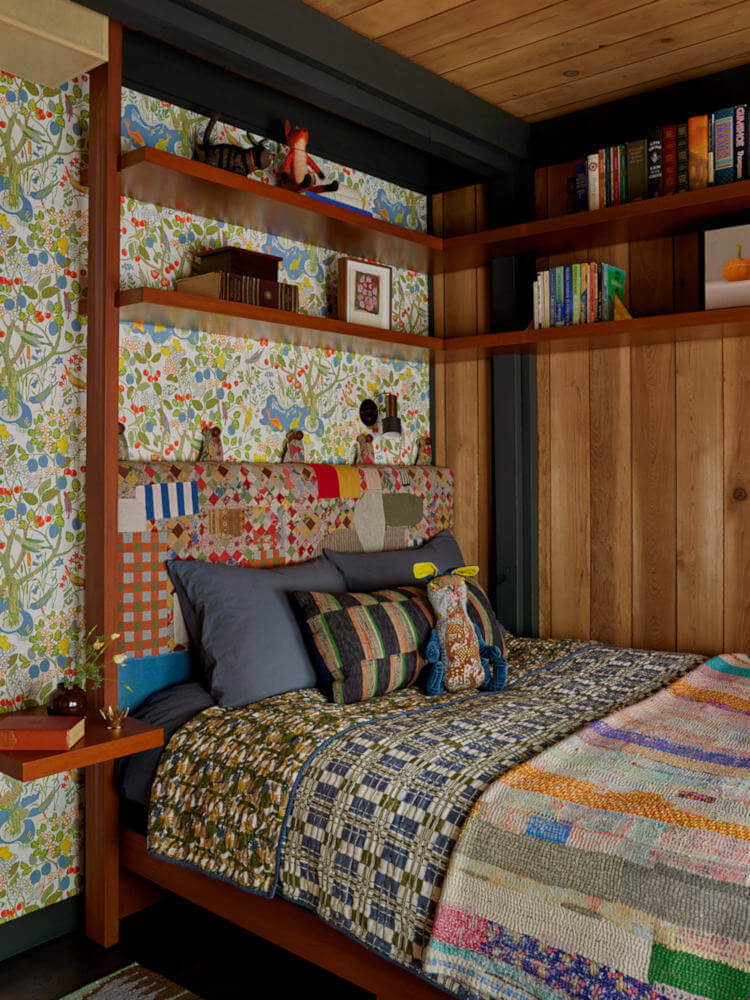
Commune Design from this post
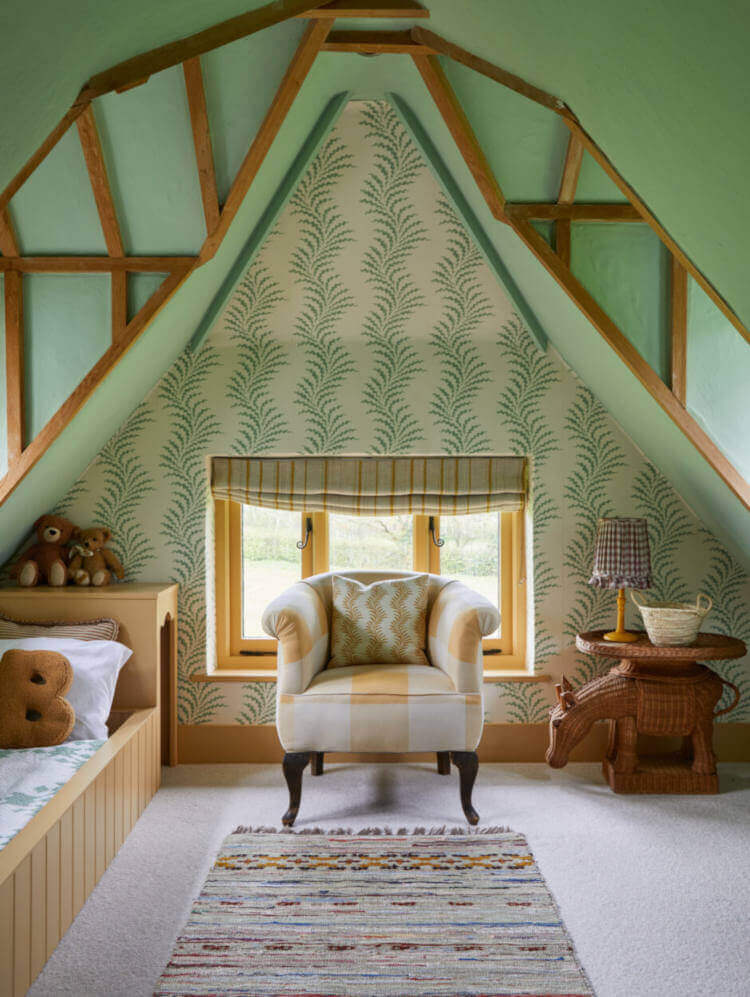
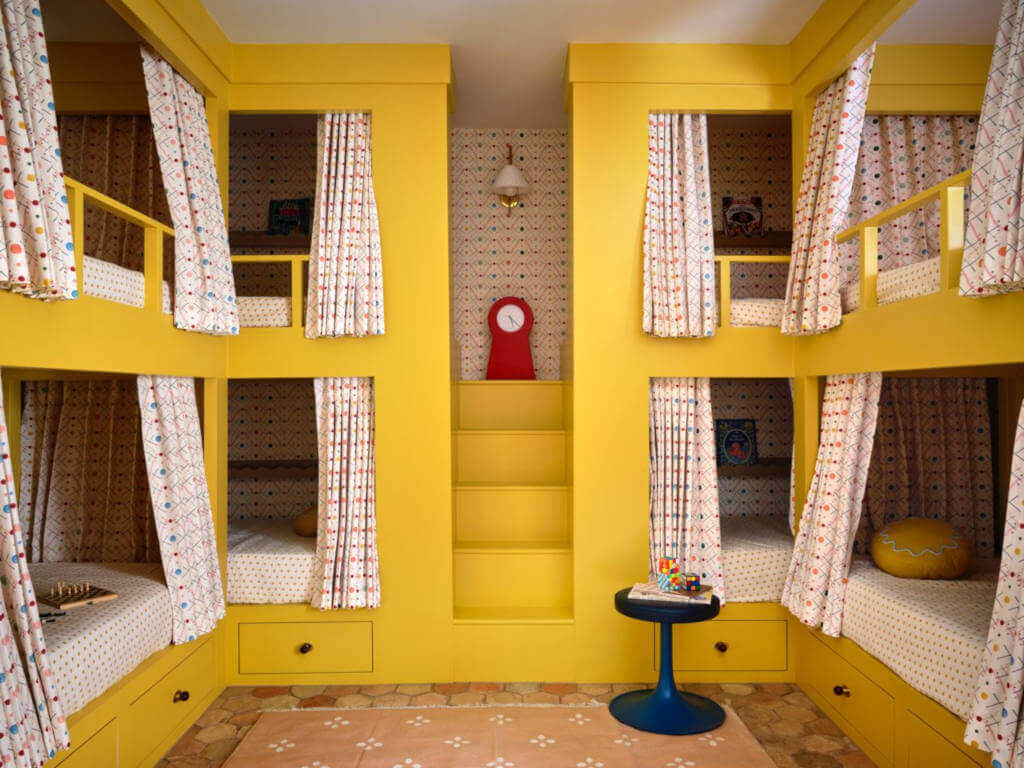
Annie Downing Interiors from this post
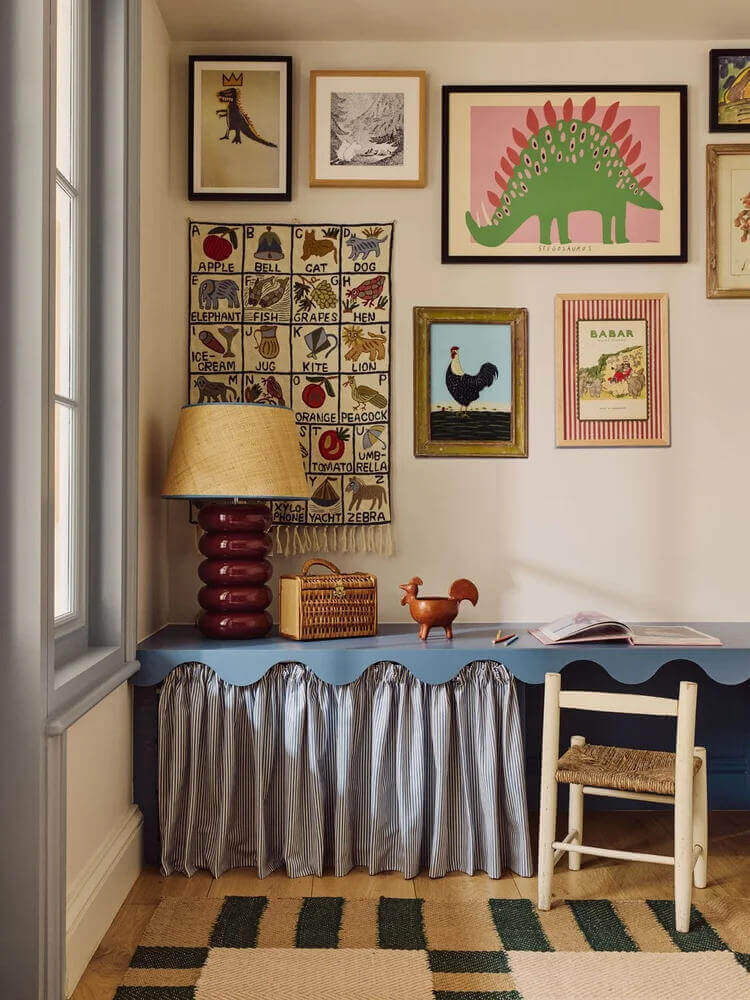
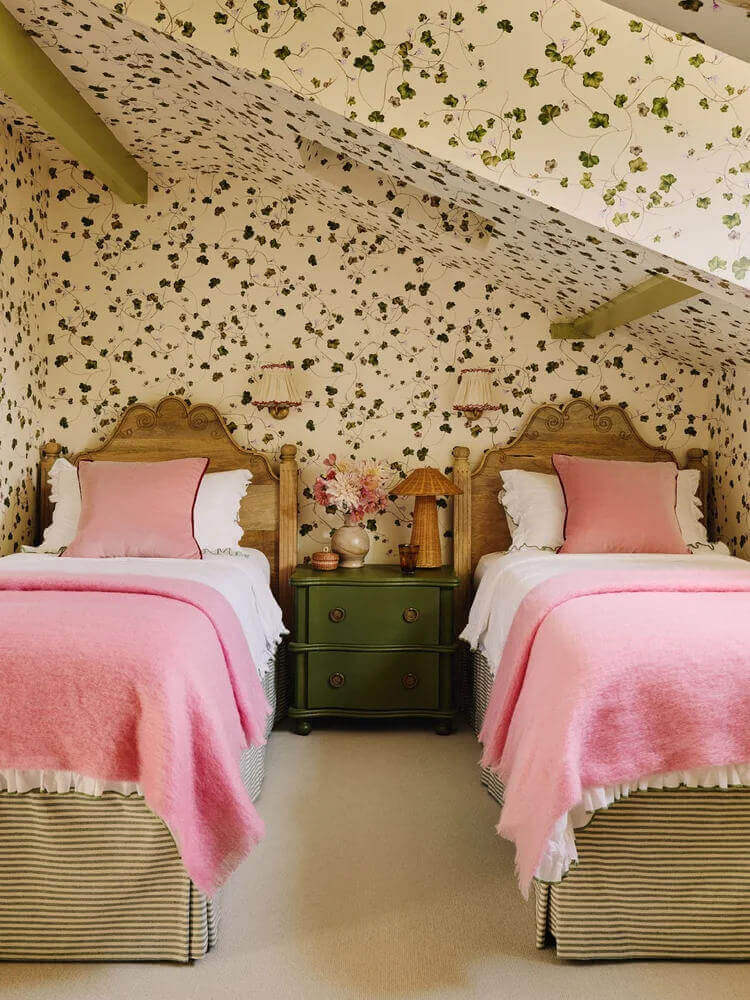
Both Emma Ainscough from this post
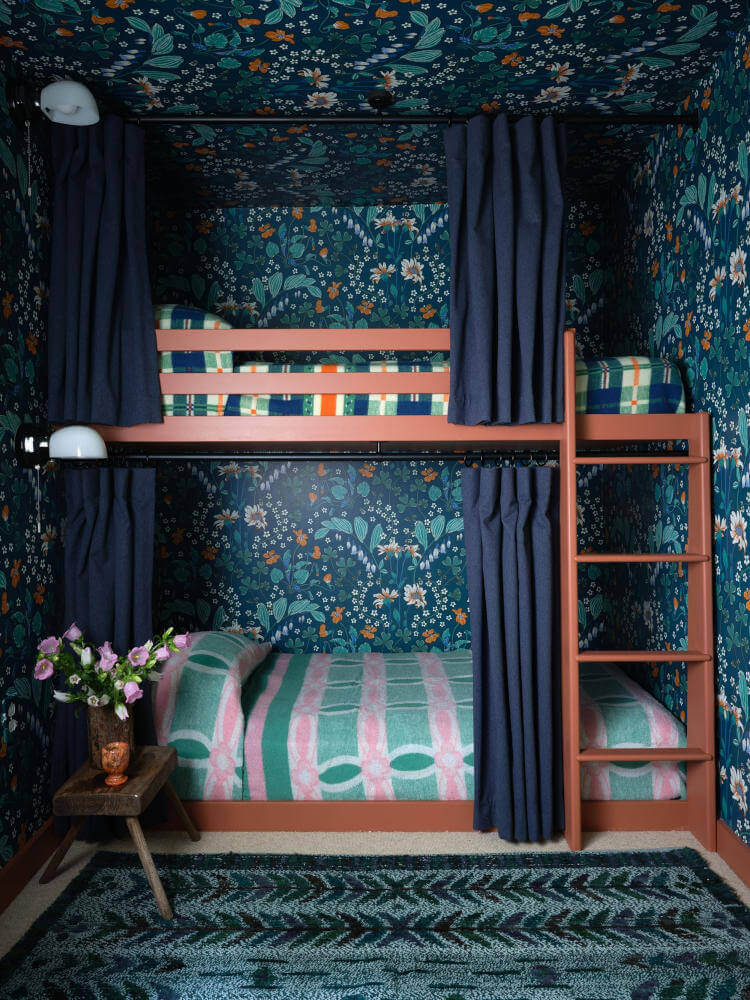
Avery Cox Design from this post
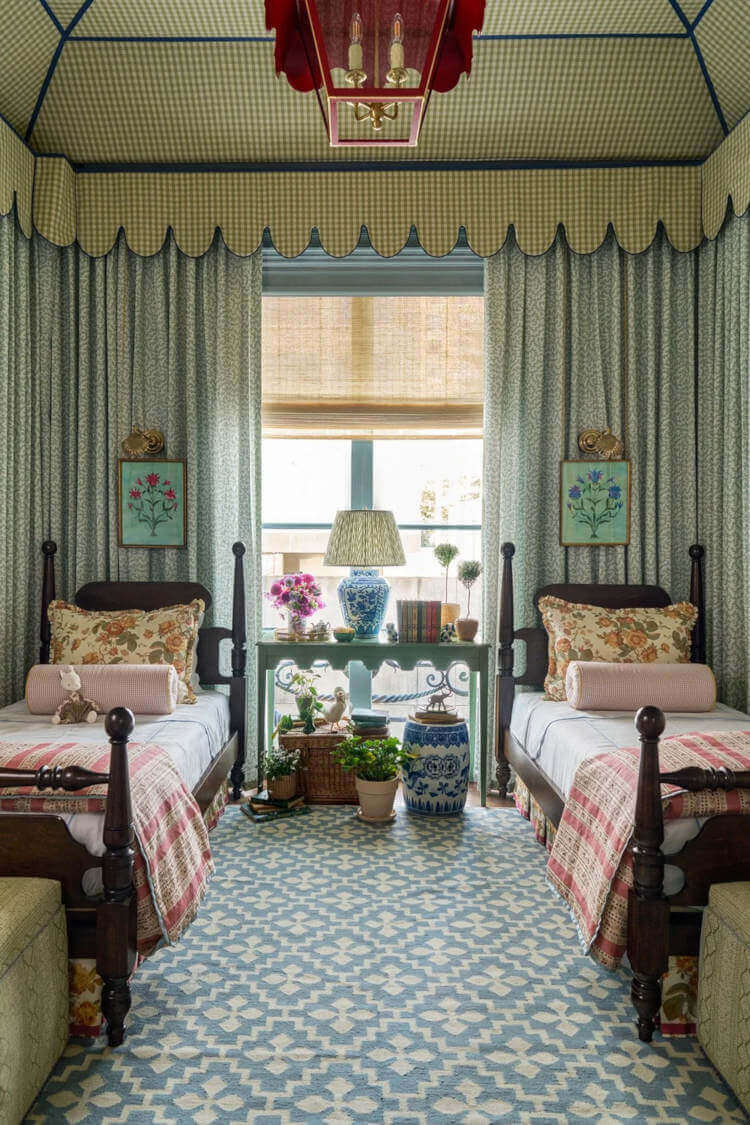
Katie Davis. from this post
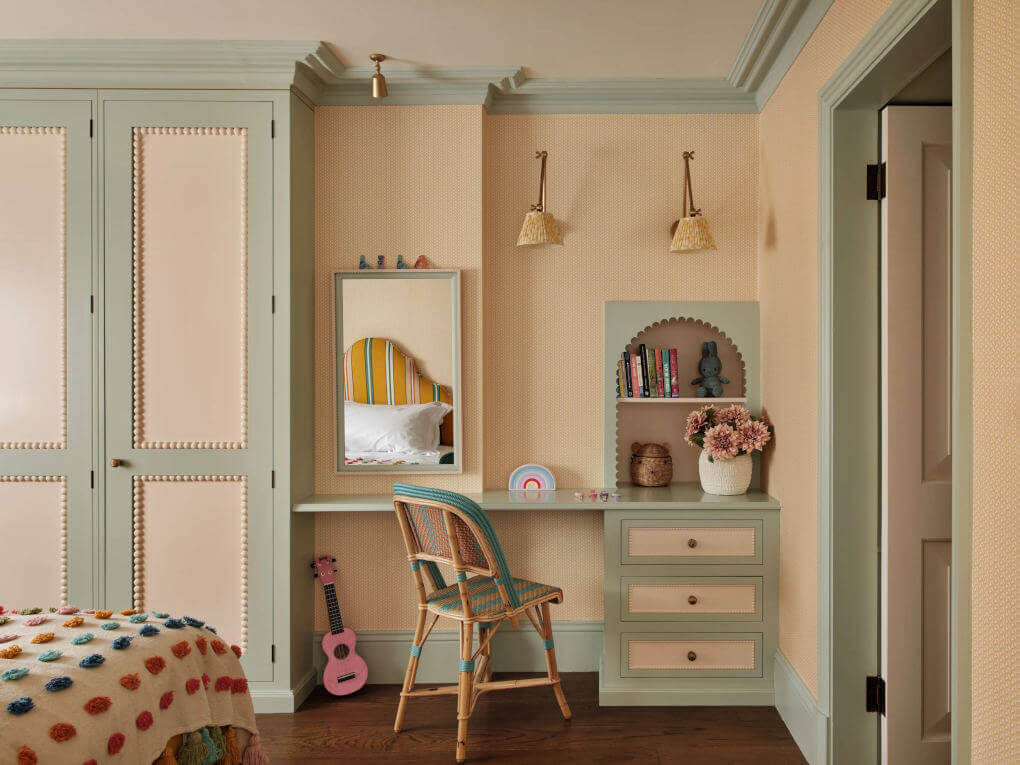
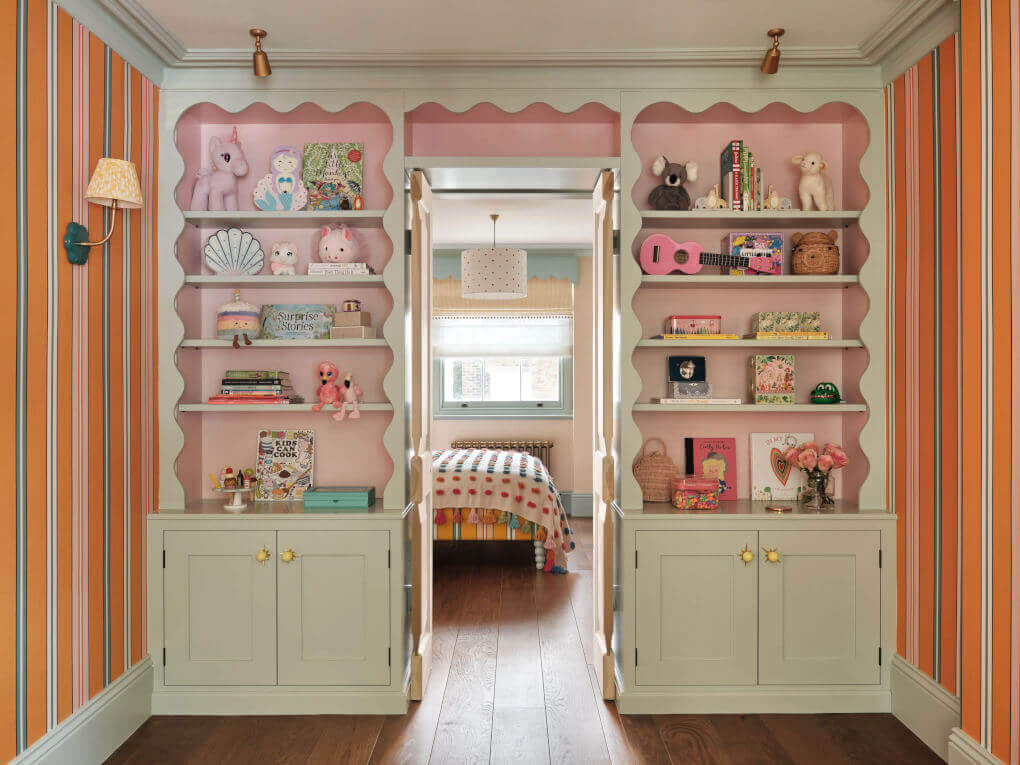
Both Lara et al from this post
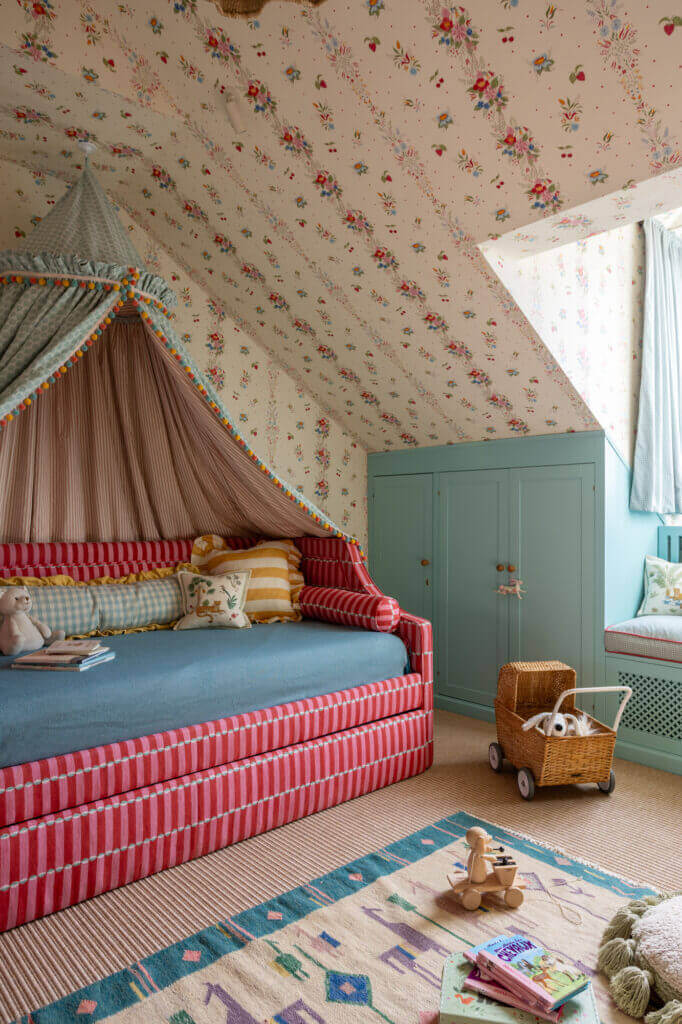
Sean Symington from this post
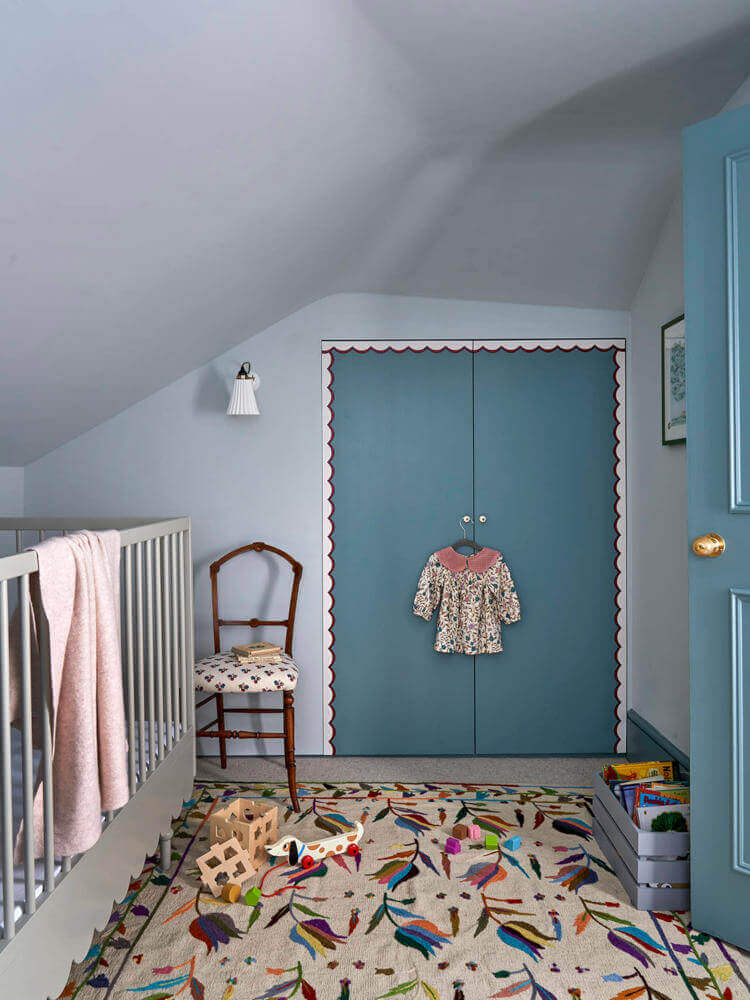
Sims Hilditch from this post
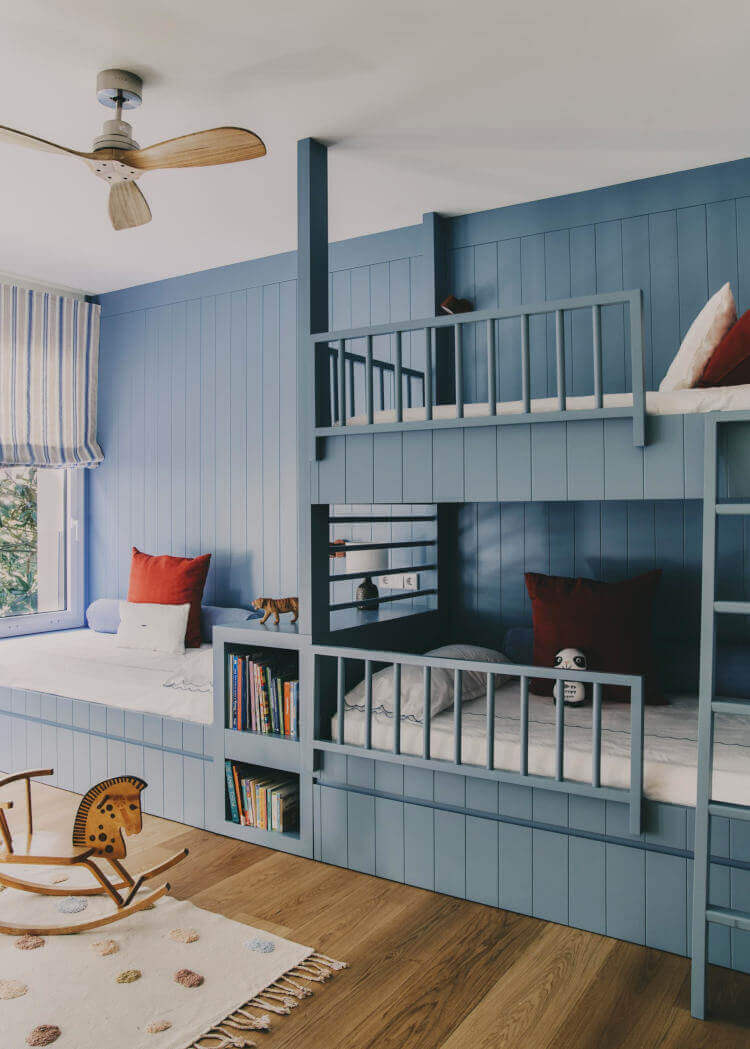
John Brown Projects from this post
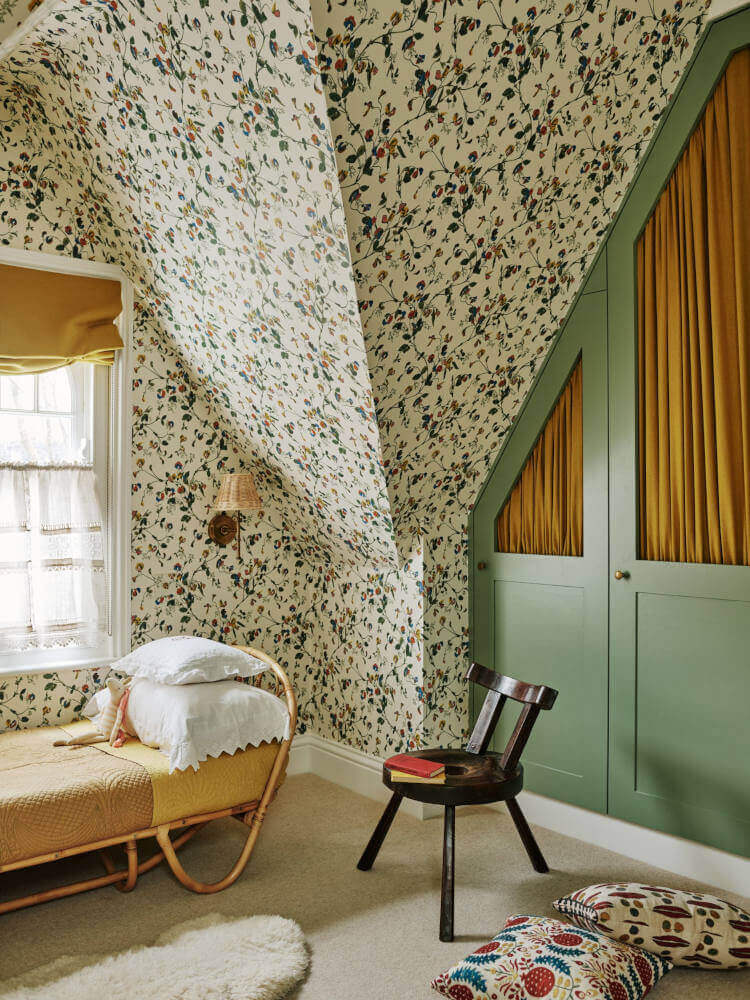
Studio McLeod from this post
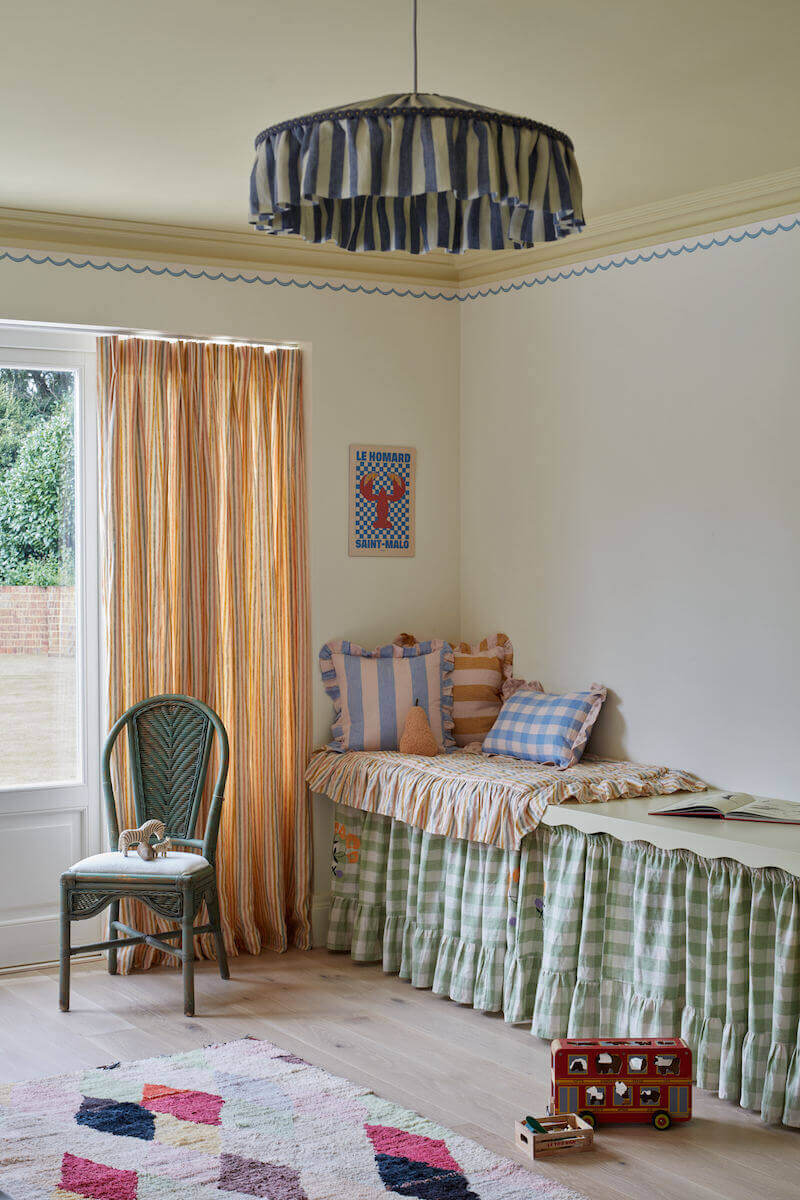
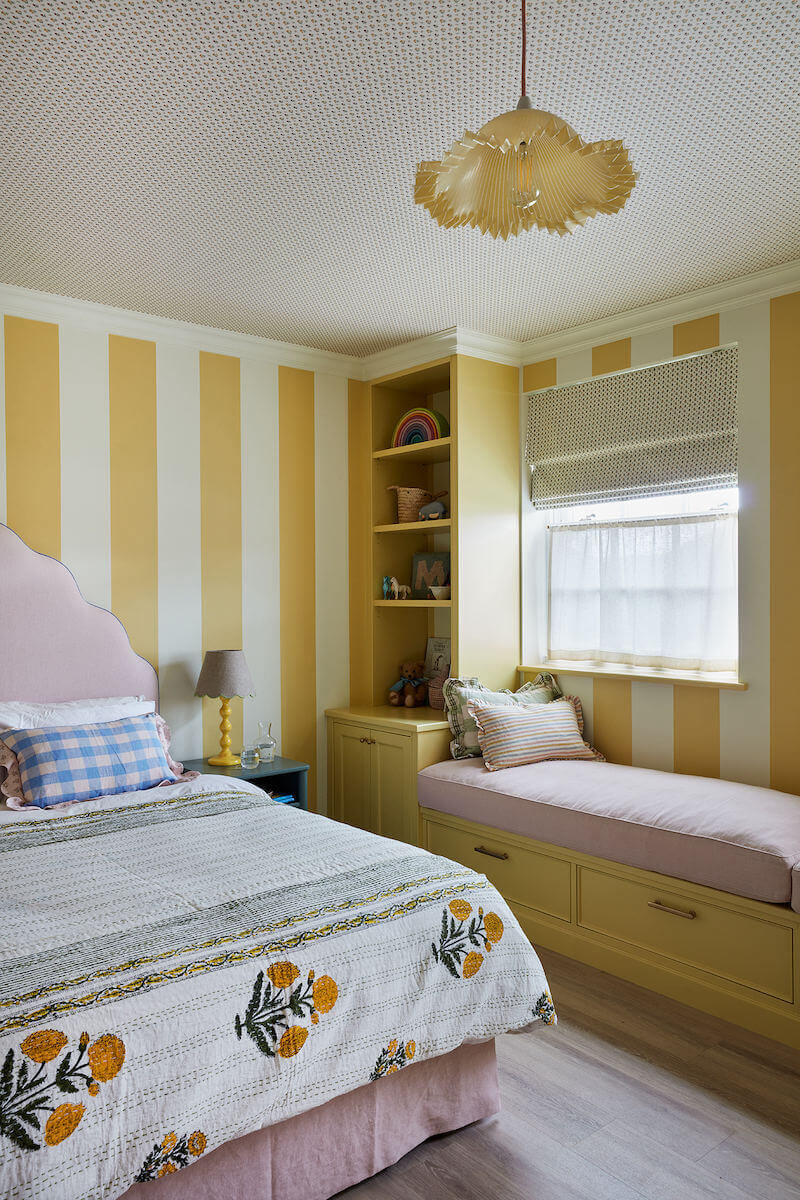
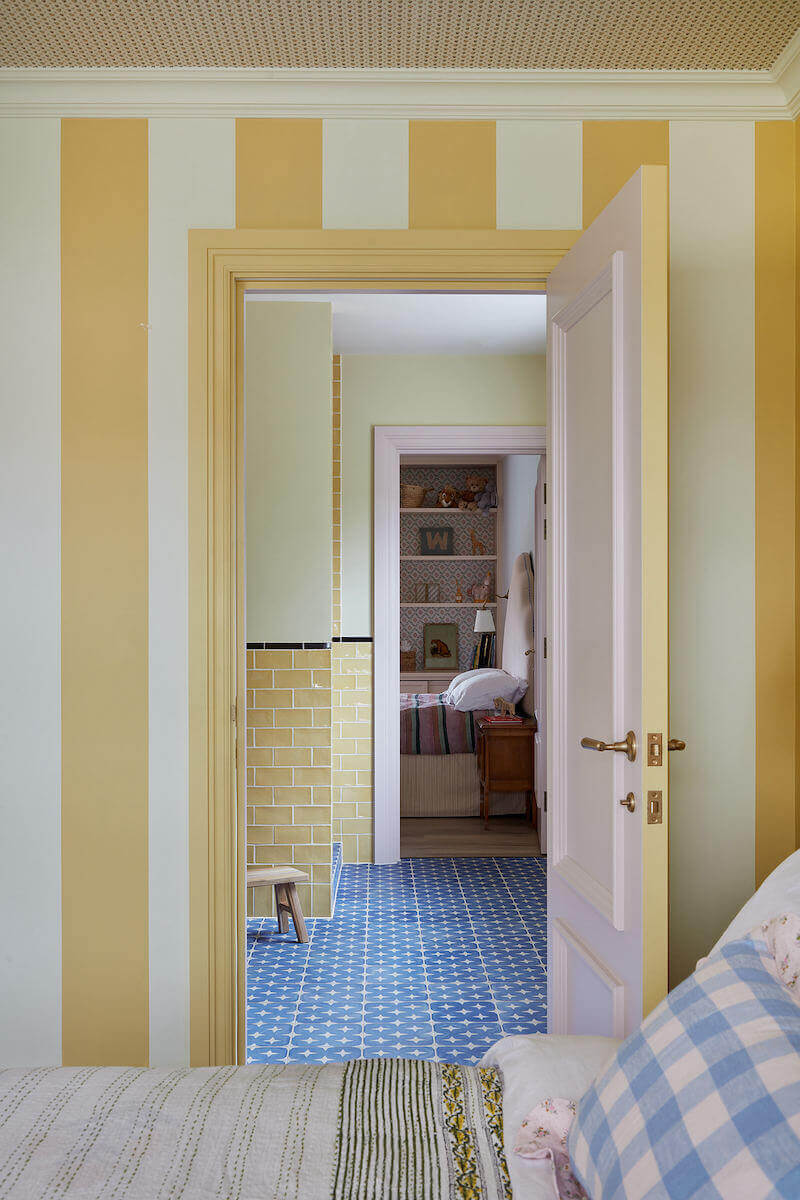
All Vaughan Design & Development from this post
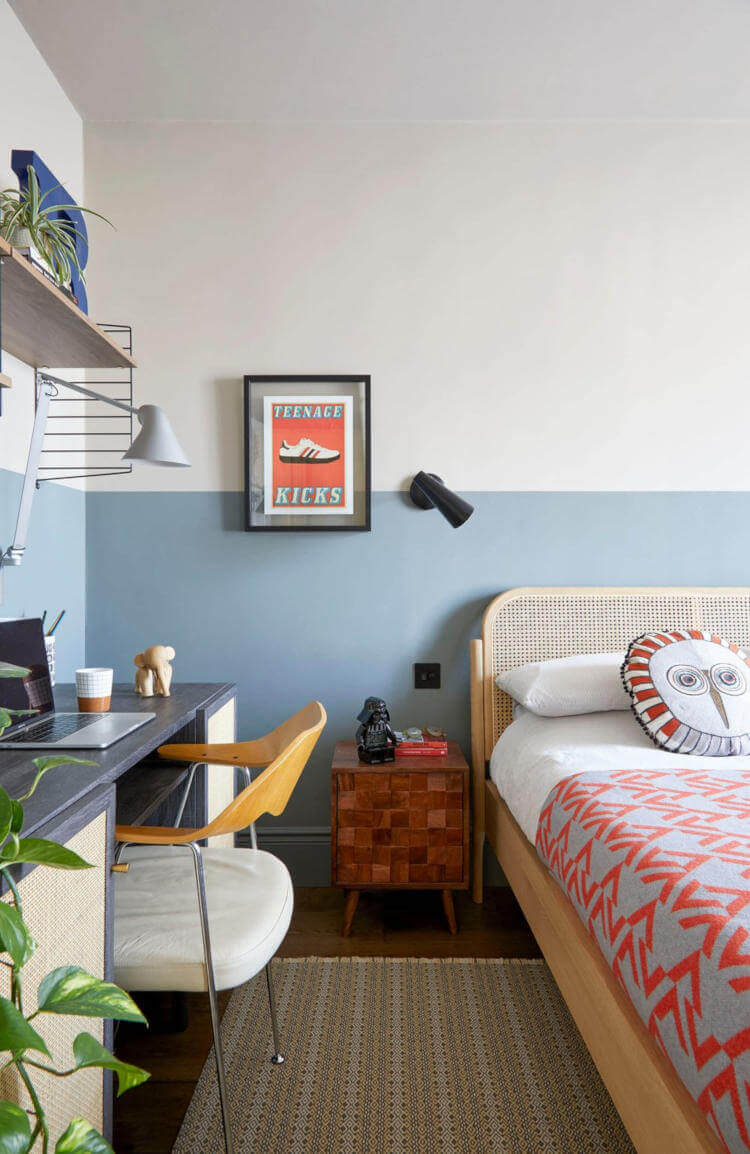
Fiona Duke Interiors from this post
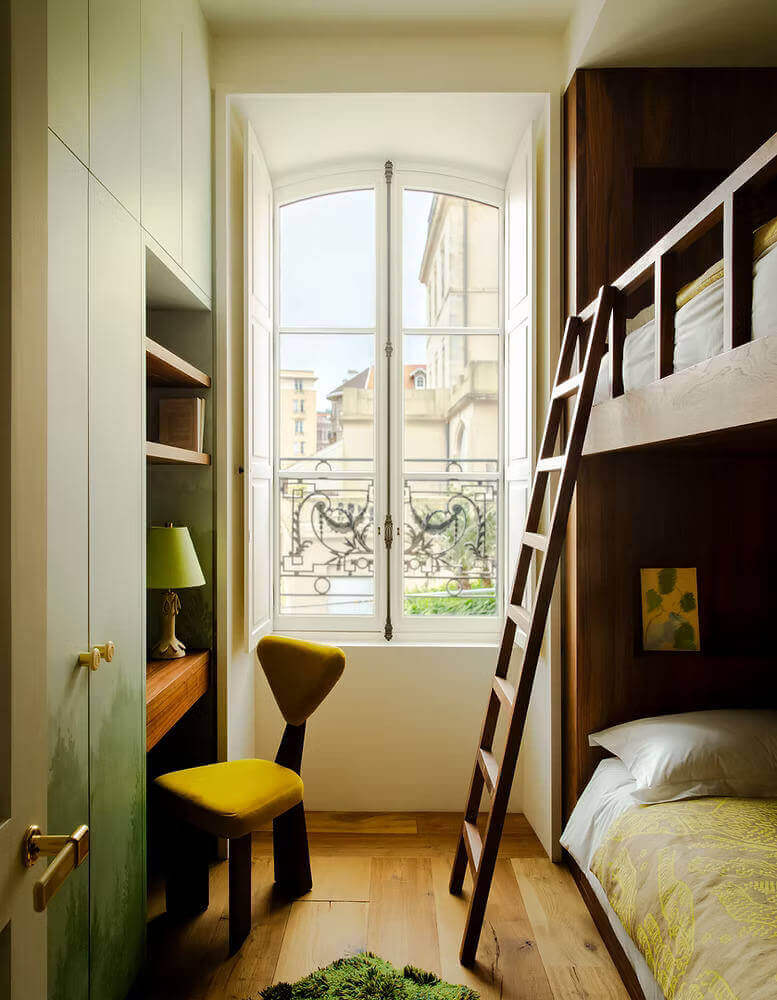
Camille Lavigne from this post
Jo’s favourite commercial spaces 2025
Posted on Sun, 4 Jan 2026 by midcenturyjo
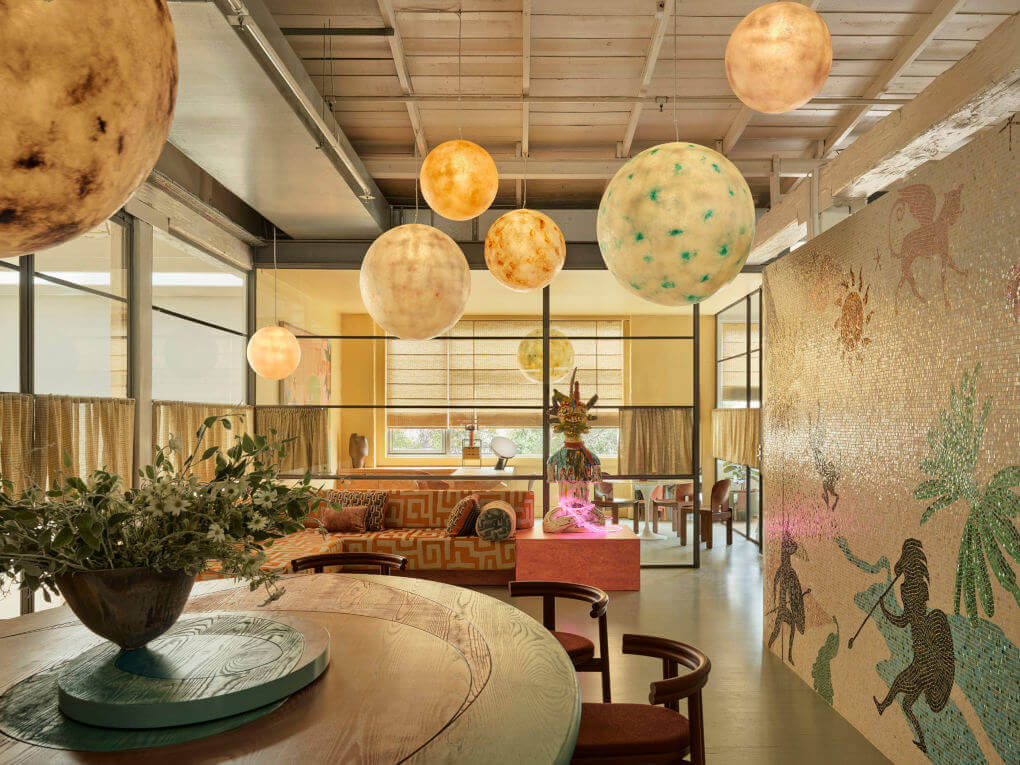

Lake | Flato from this post
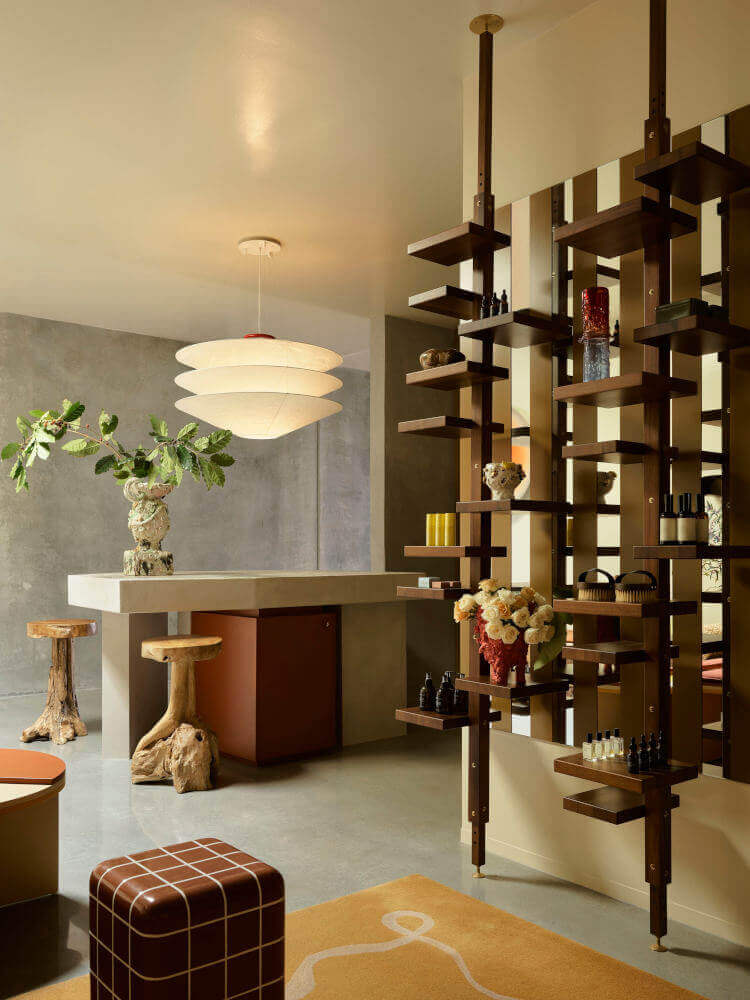
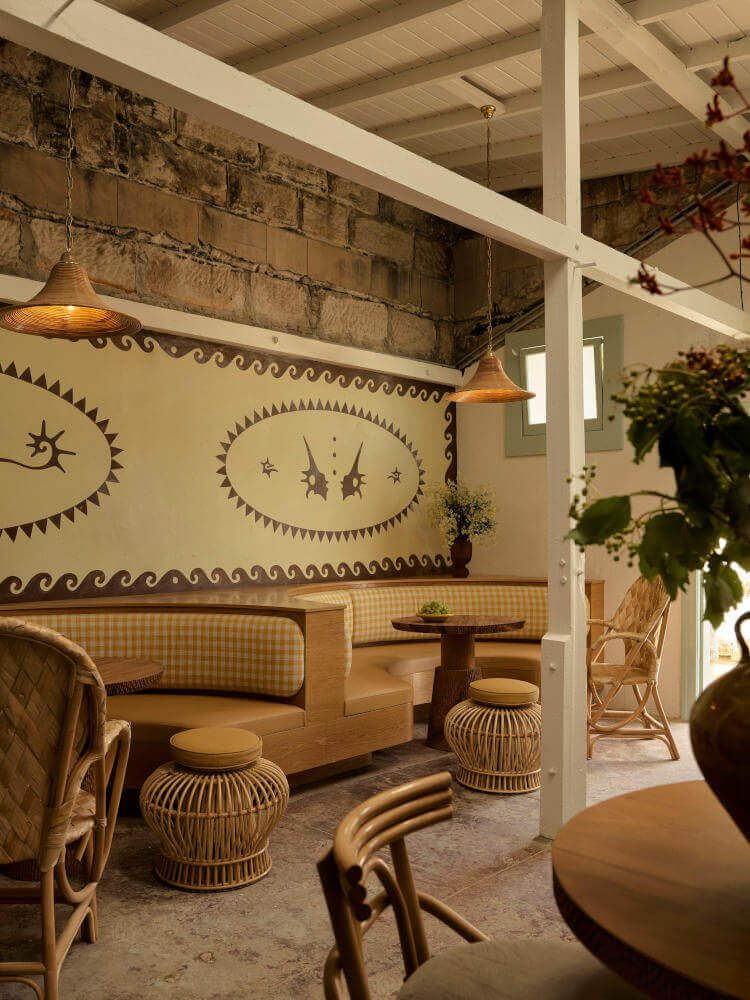
Larissa Leigh Interiors from this post
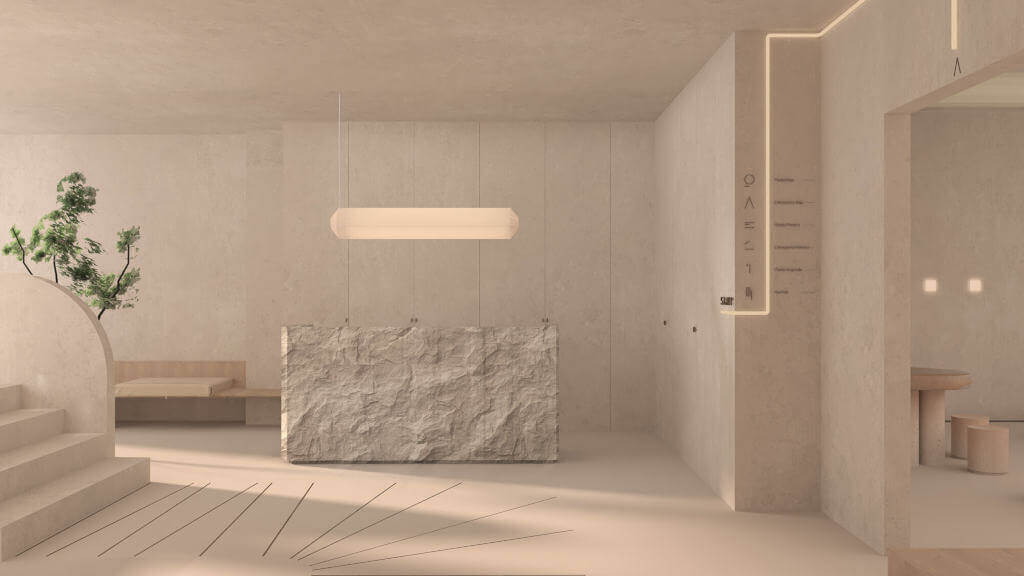
Lorna de Santos from this post
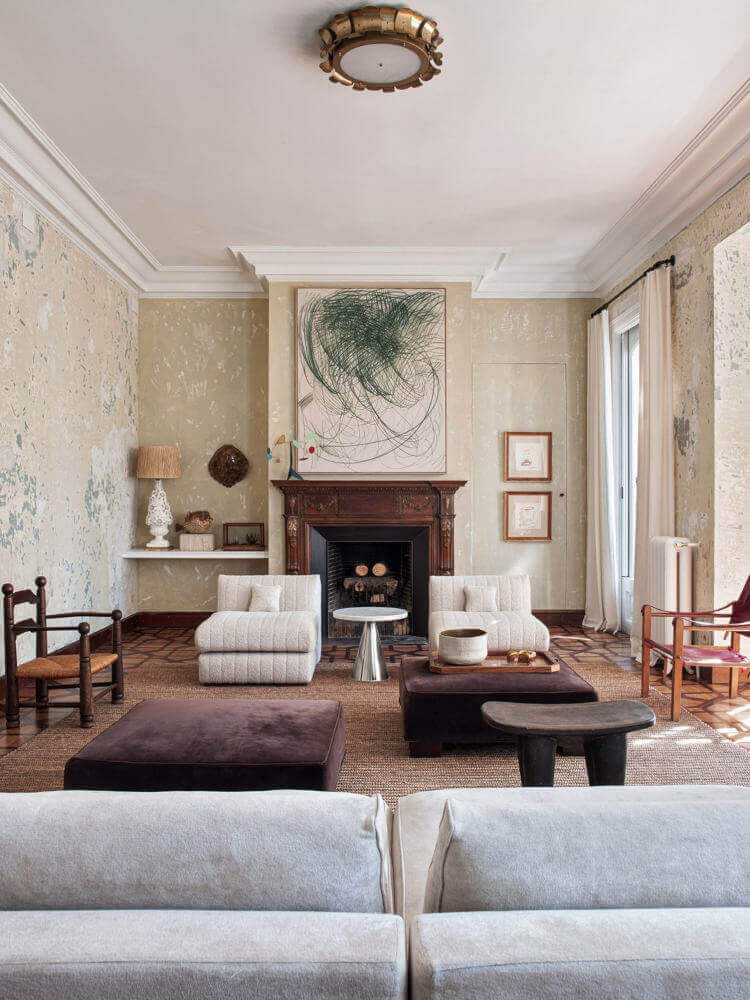
Quintana Partners from this post
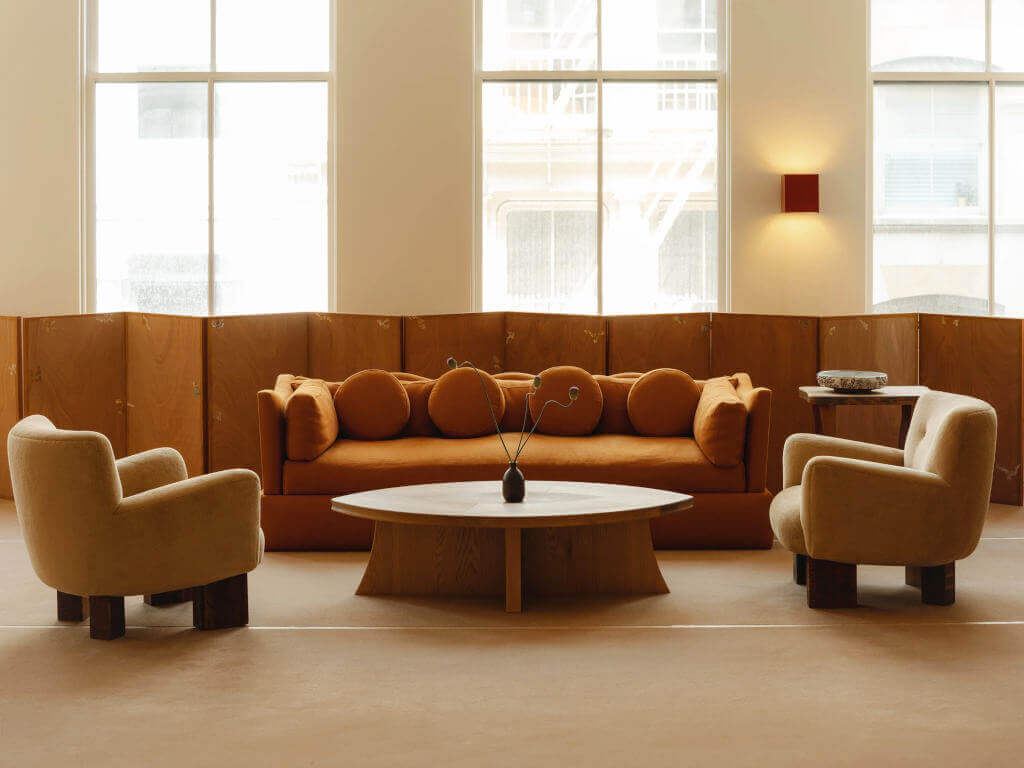
Studio Gaincarlo Valle from this post
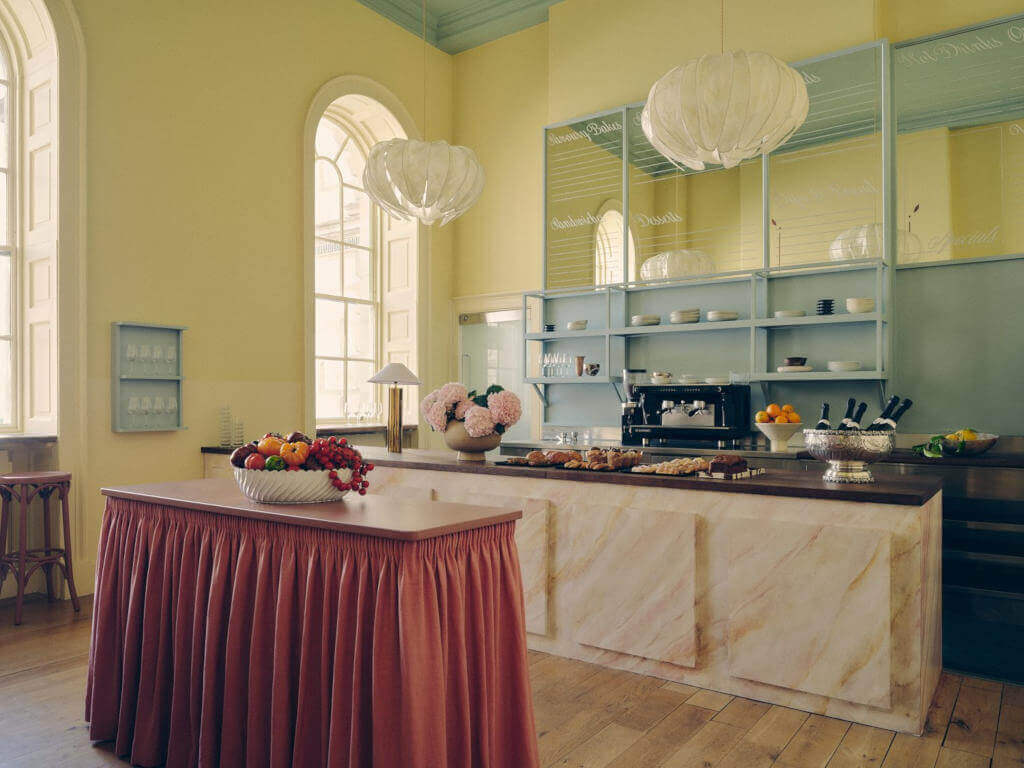
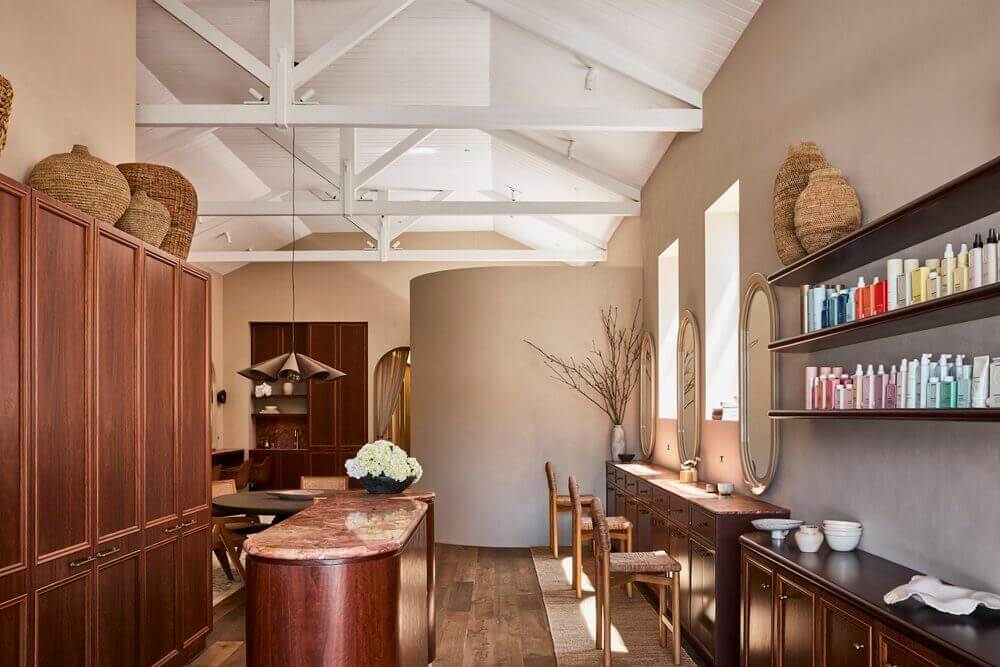
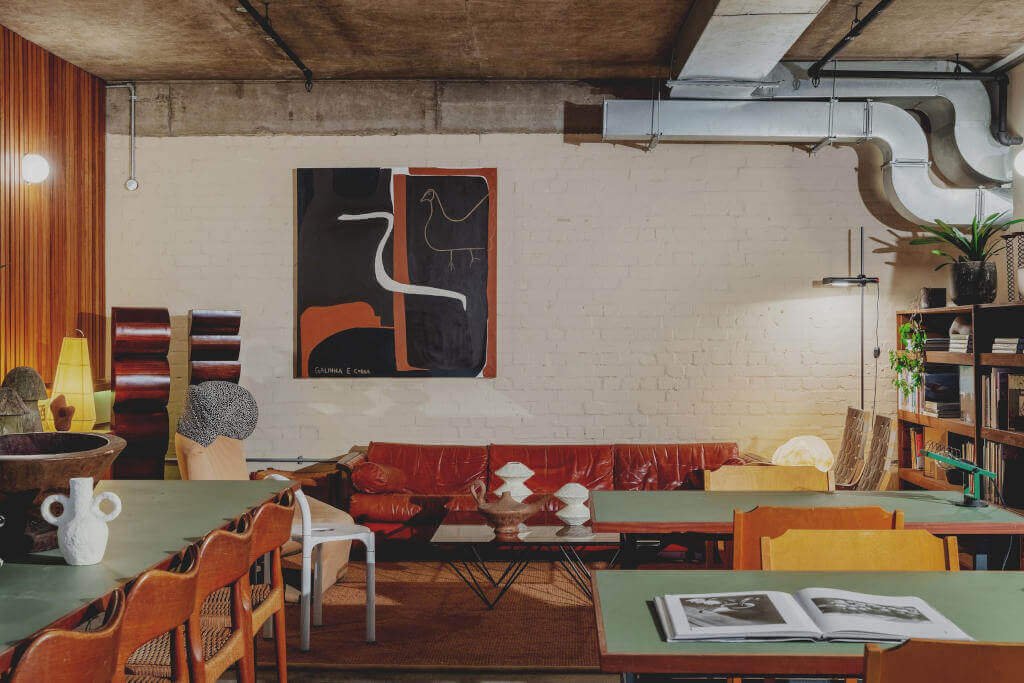
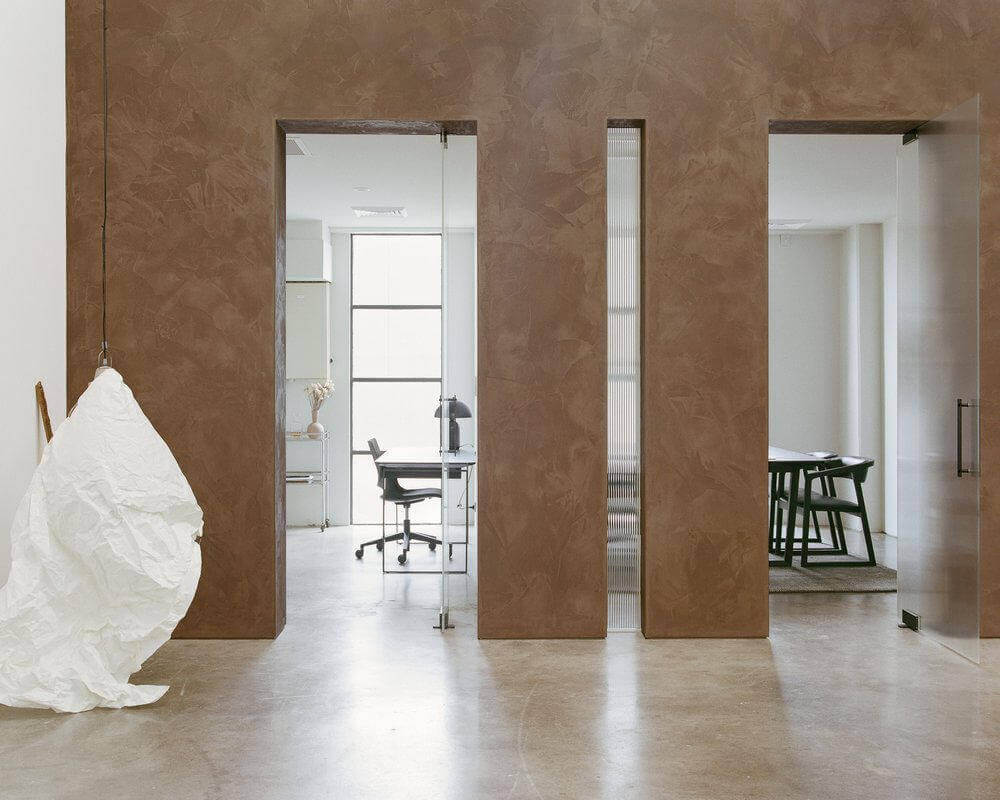
Studio 11:11 from this post
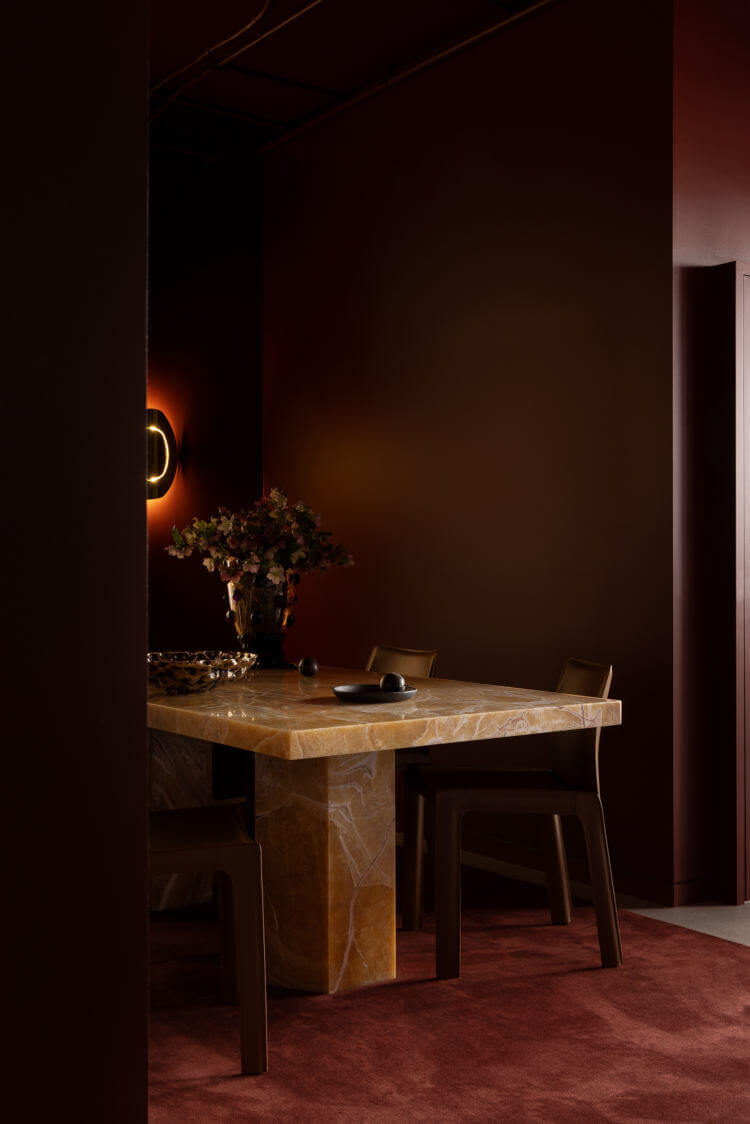
Nickolas Gurtler Office from this post
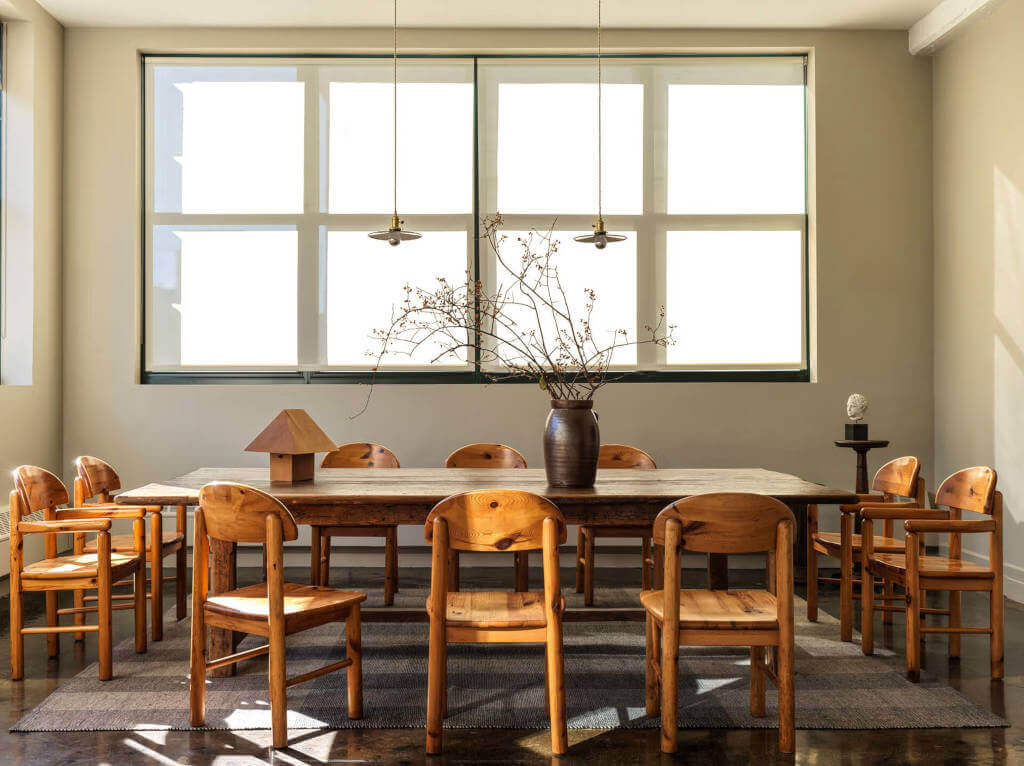
Post Company from this post
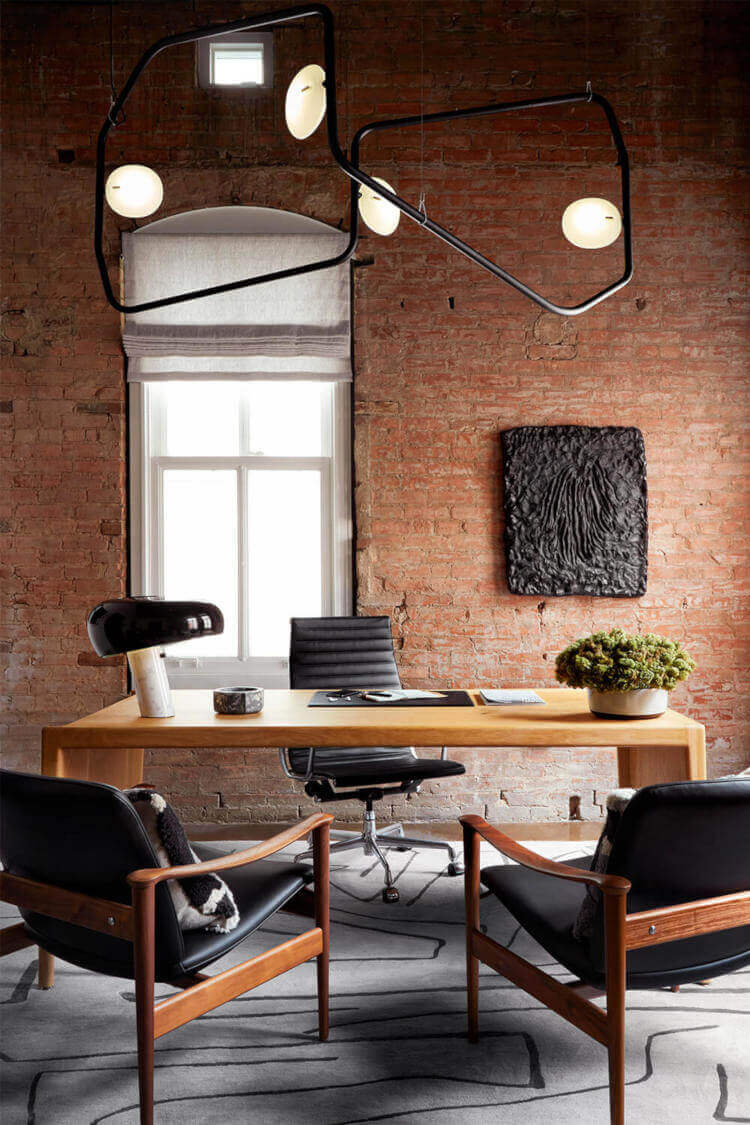
Jean Liu Design from this post
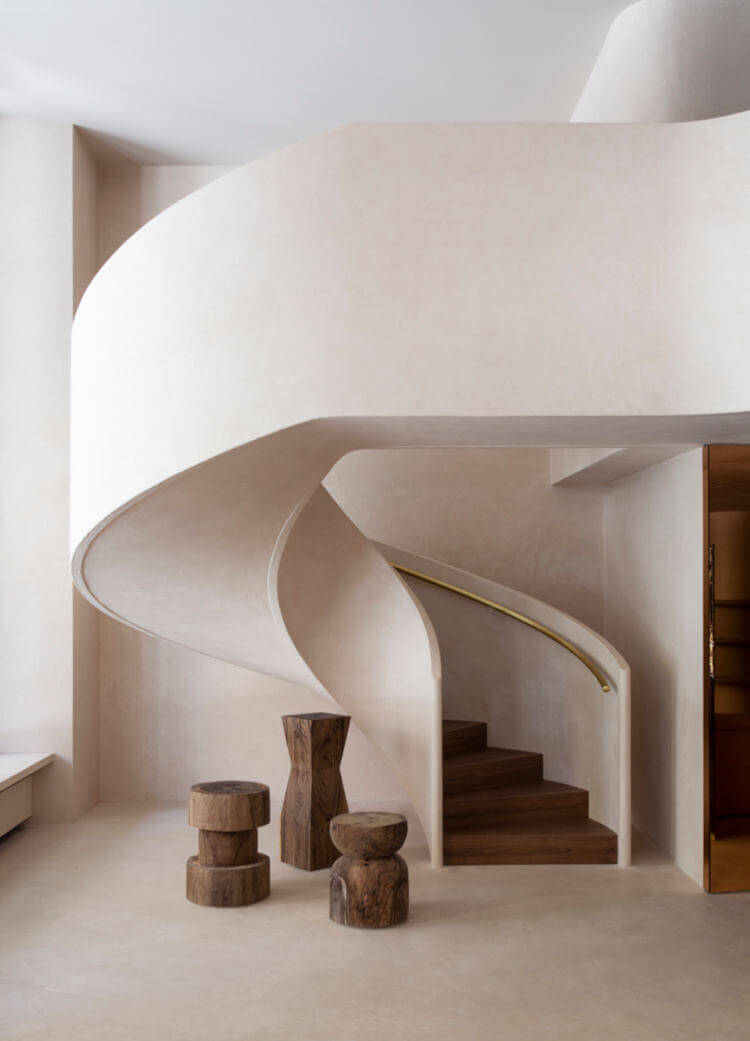
Studiopepe from this post
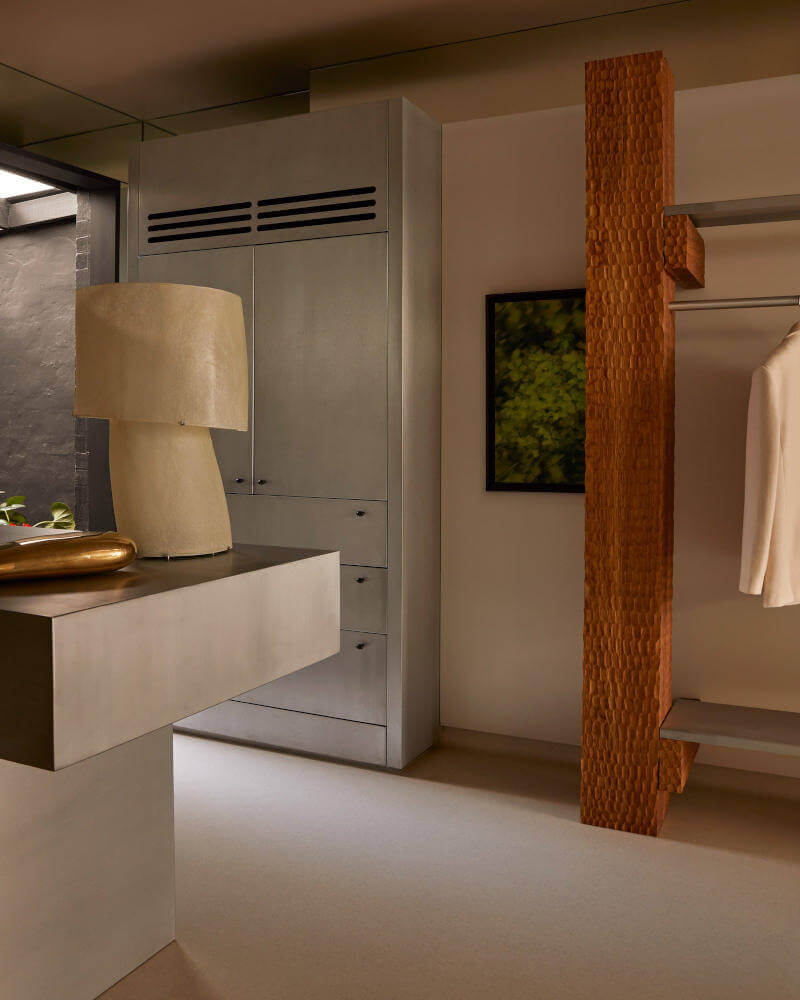
Brahman Perera from this post
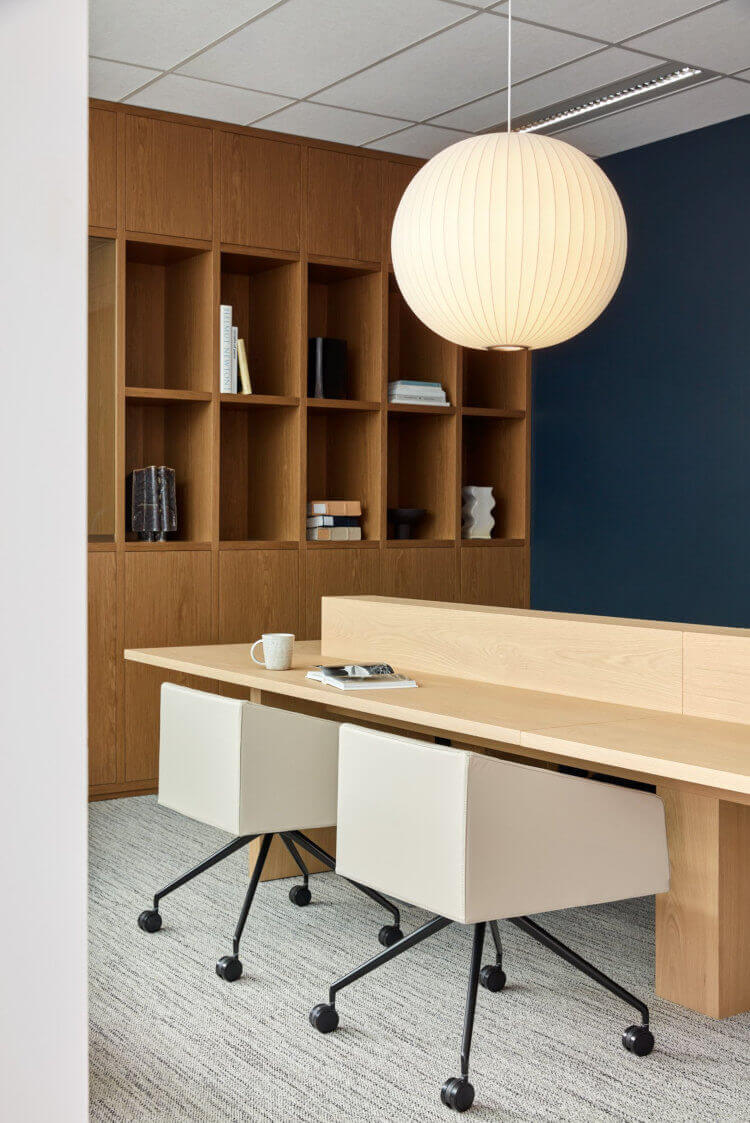
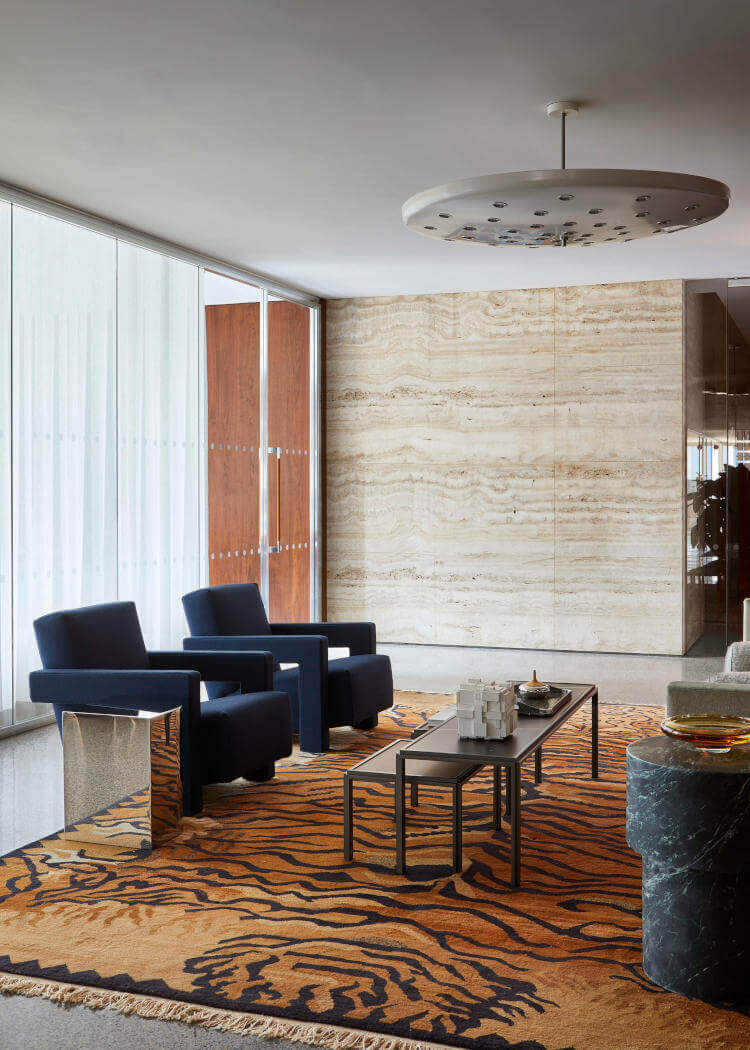
Dumais Interiors from this post
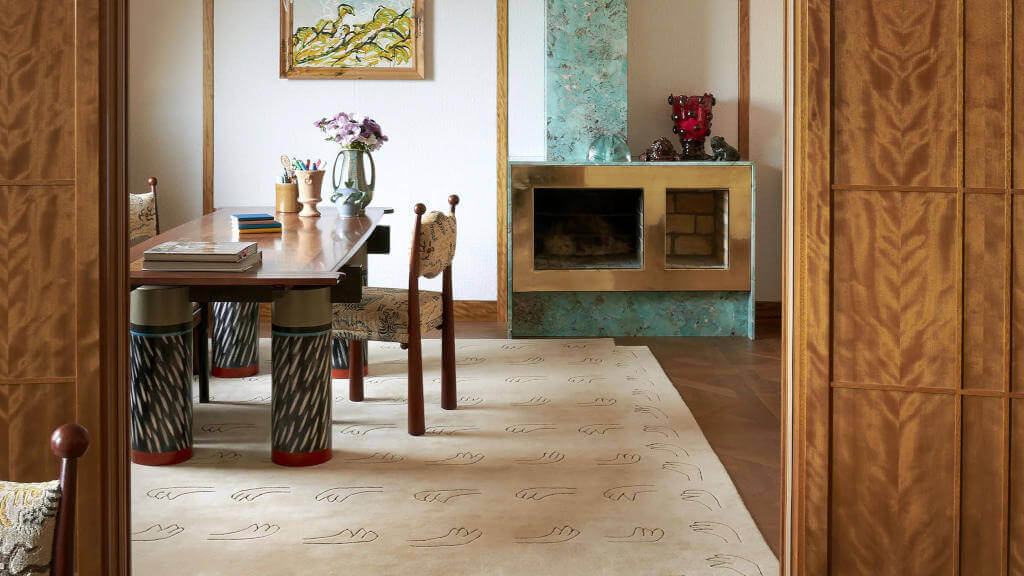
Laura Gonzalez from this post
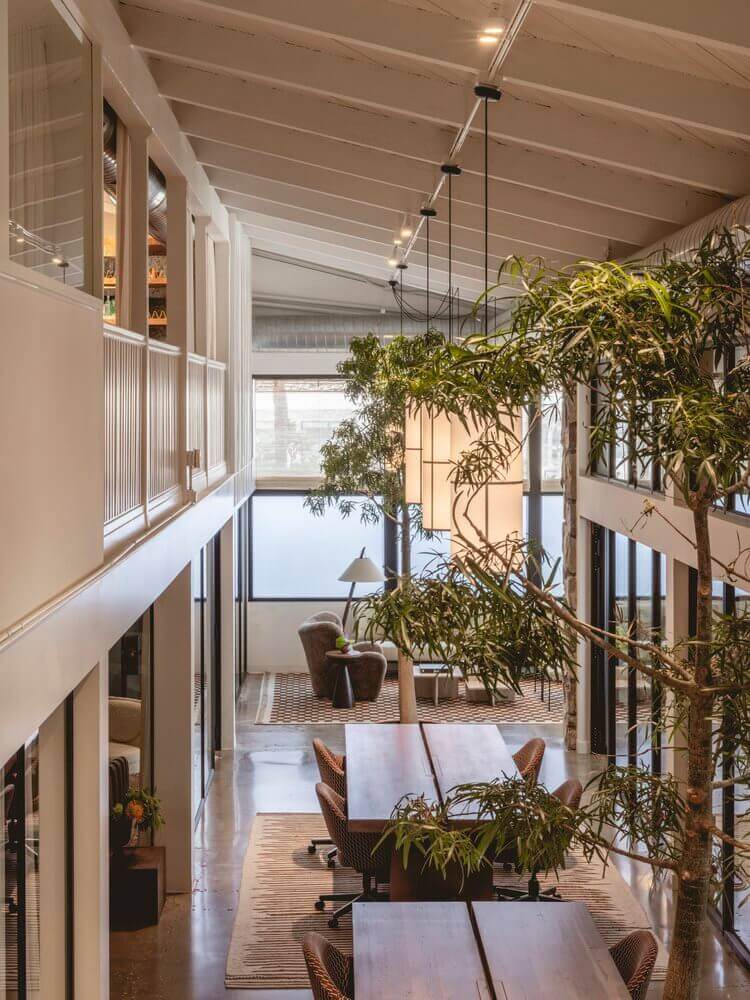
Studio Hessian from this post

Studio Whynought from this post
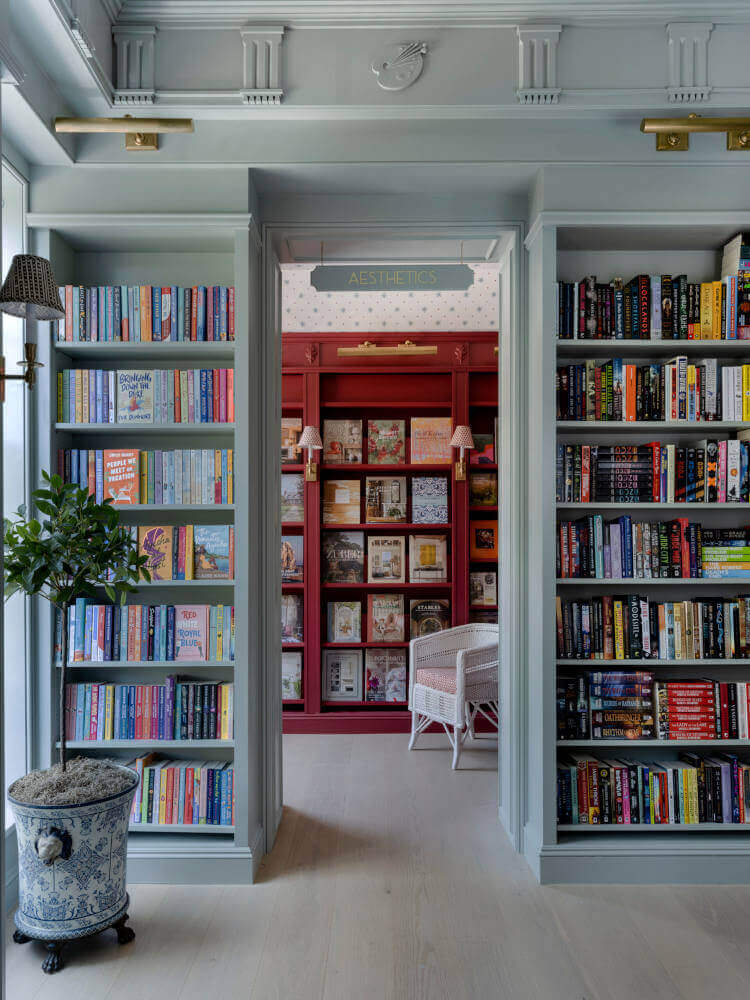
Cathy Kincaid Interiors from this post
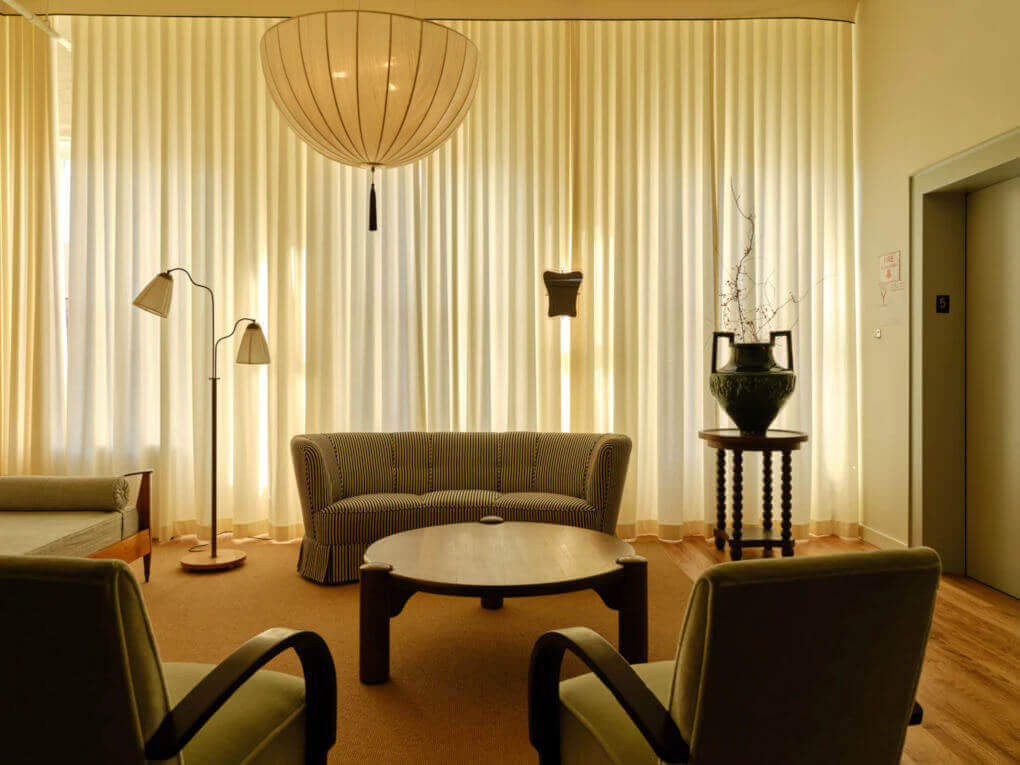
Somerset House from this post
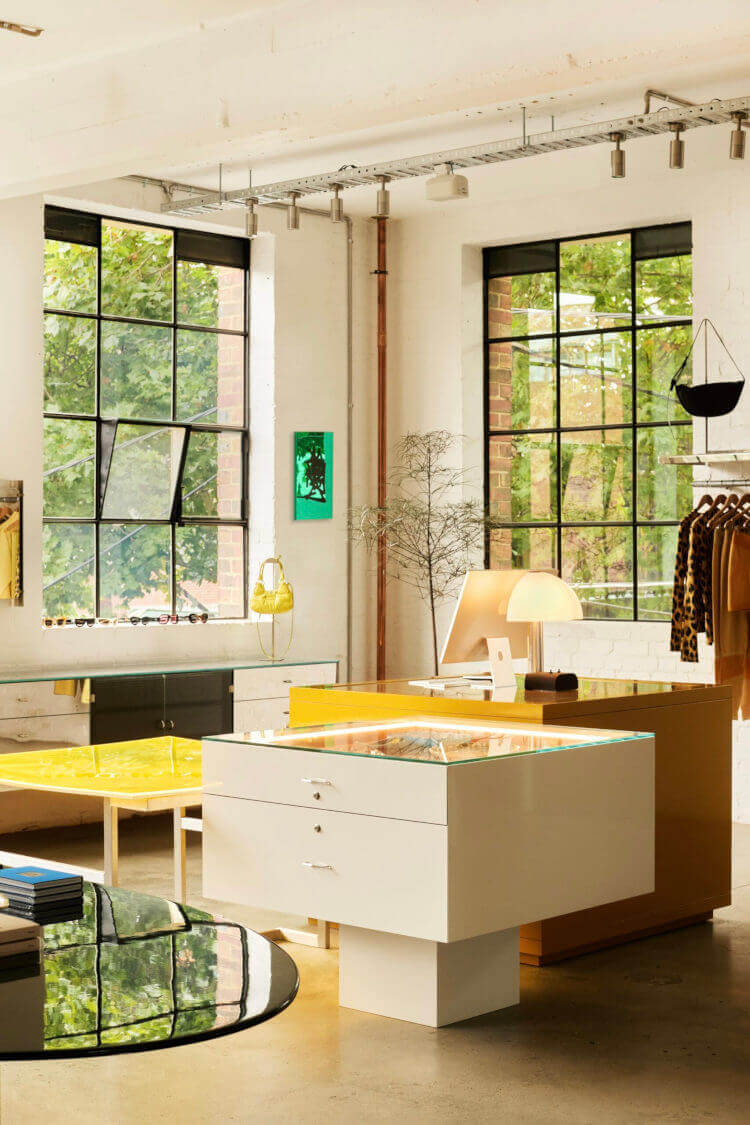

Studio Zung from this post
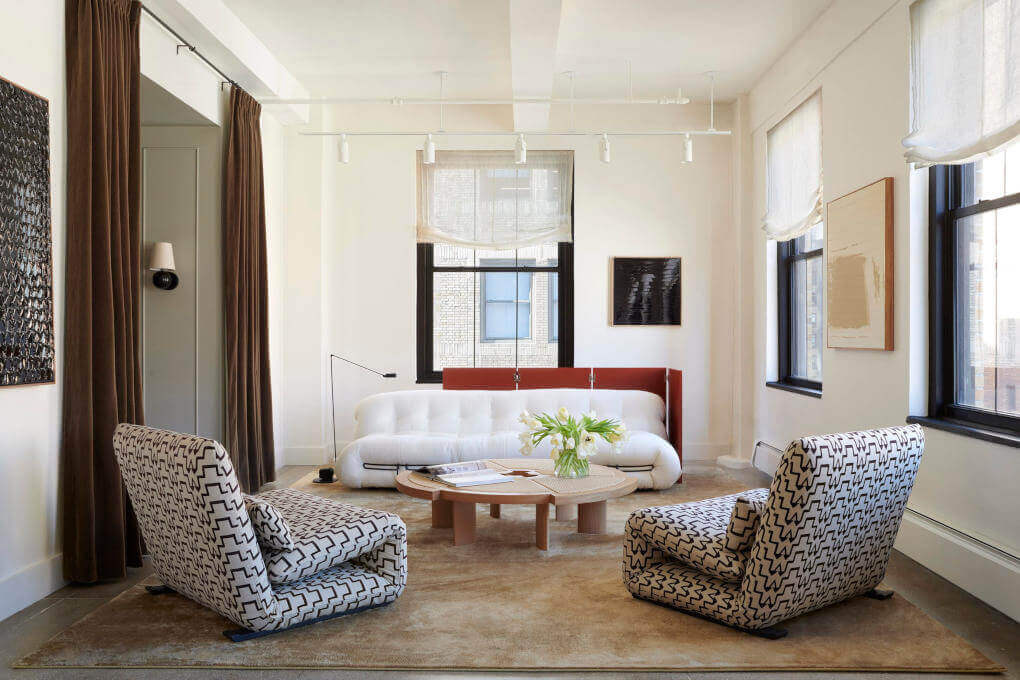
David Frazier from this post
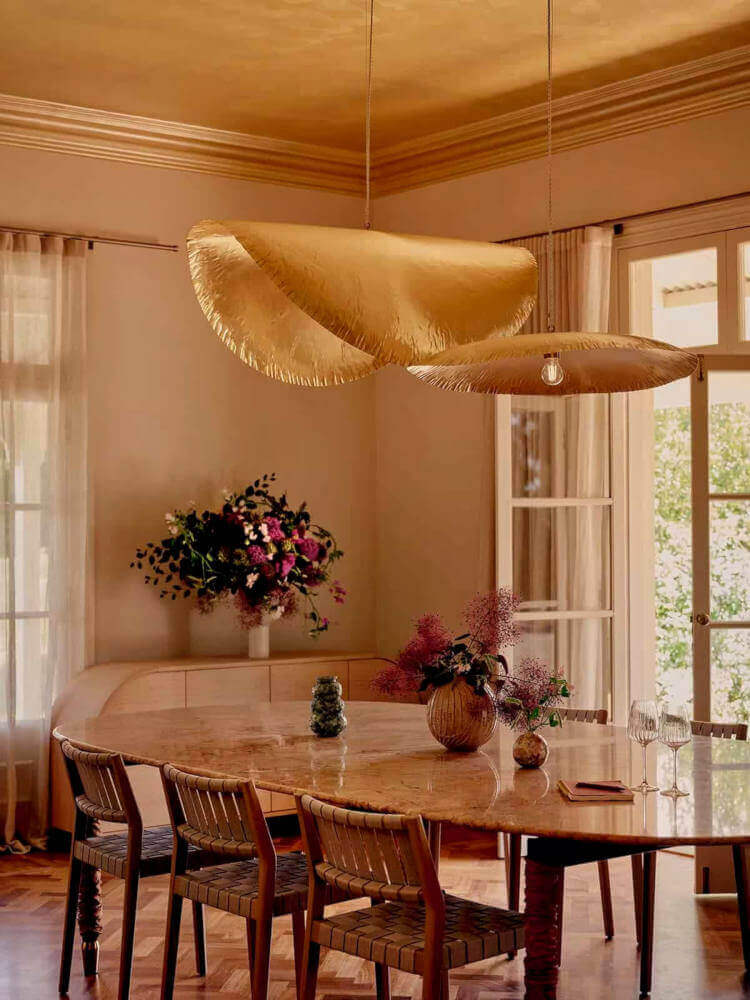
Jo’s favourite fireplaces of 2025
Posted on Sat, 3 Jan 2026 by midcenturyjo
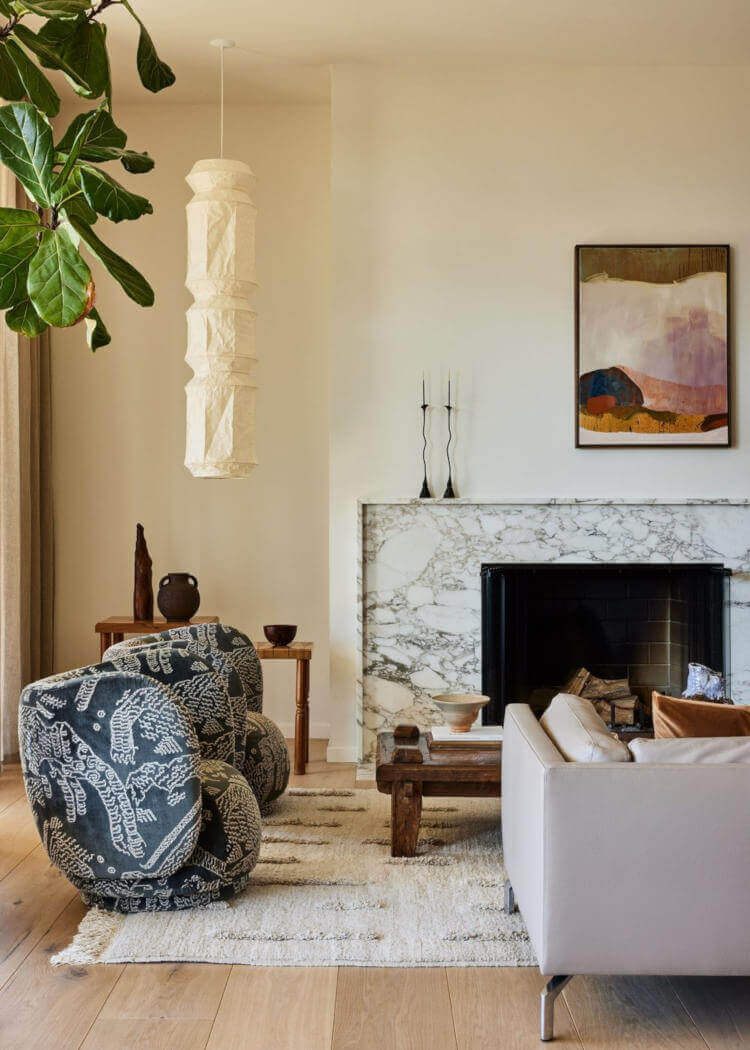
Studio Plow from this post
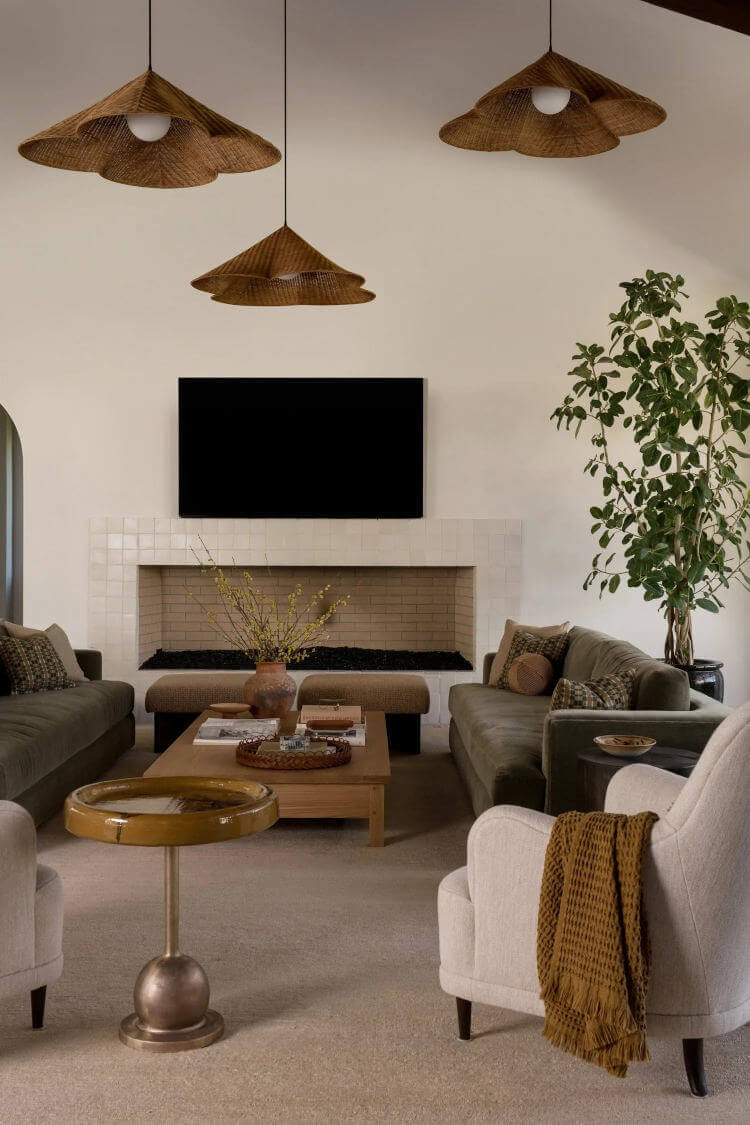
A. Naber Design from this post
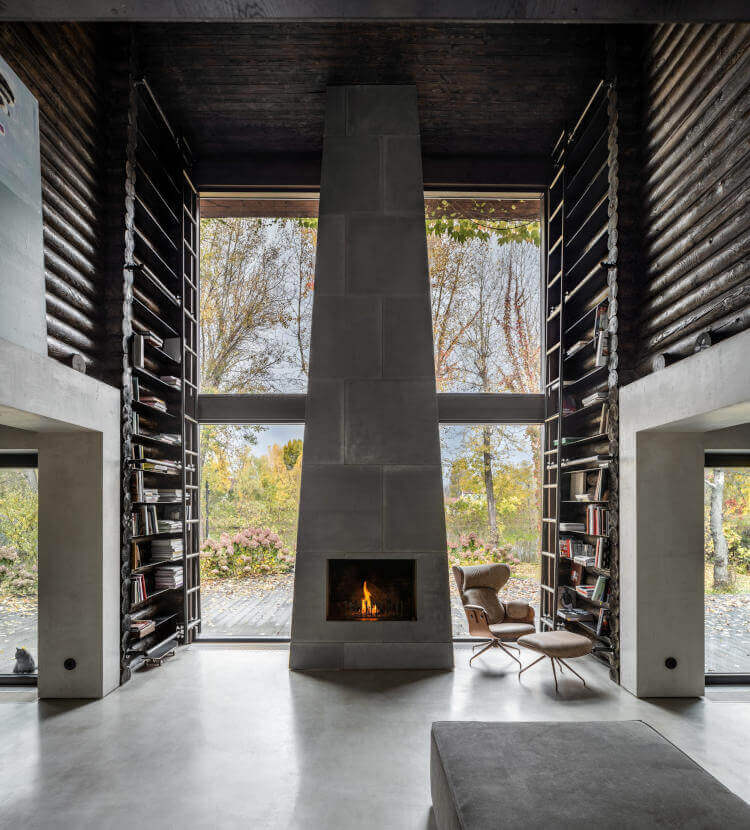
balbek bureau from this post
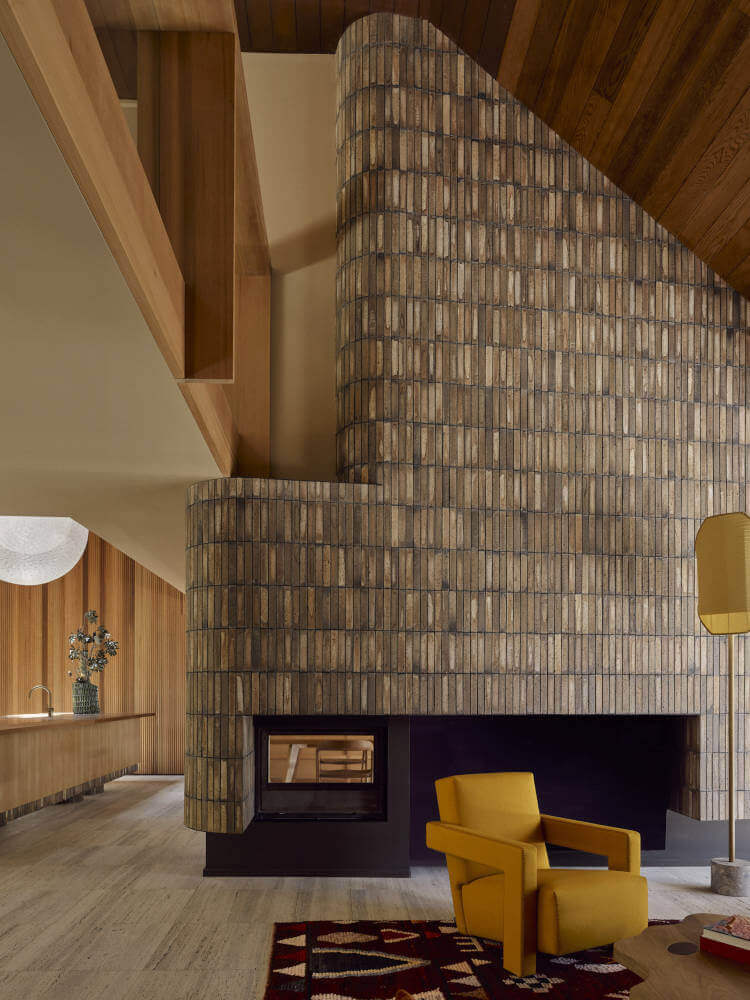
Kennedy Nolan ftom this post
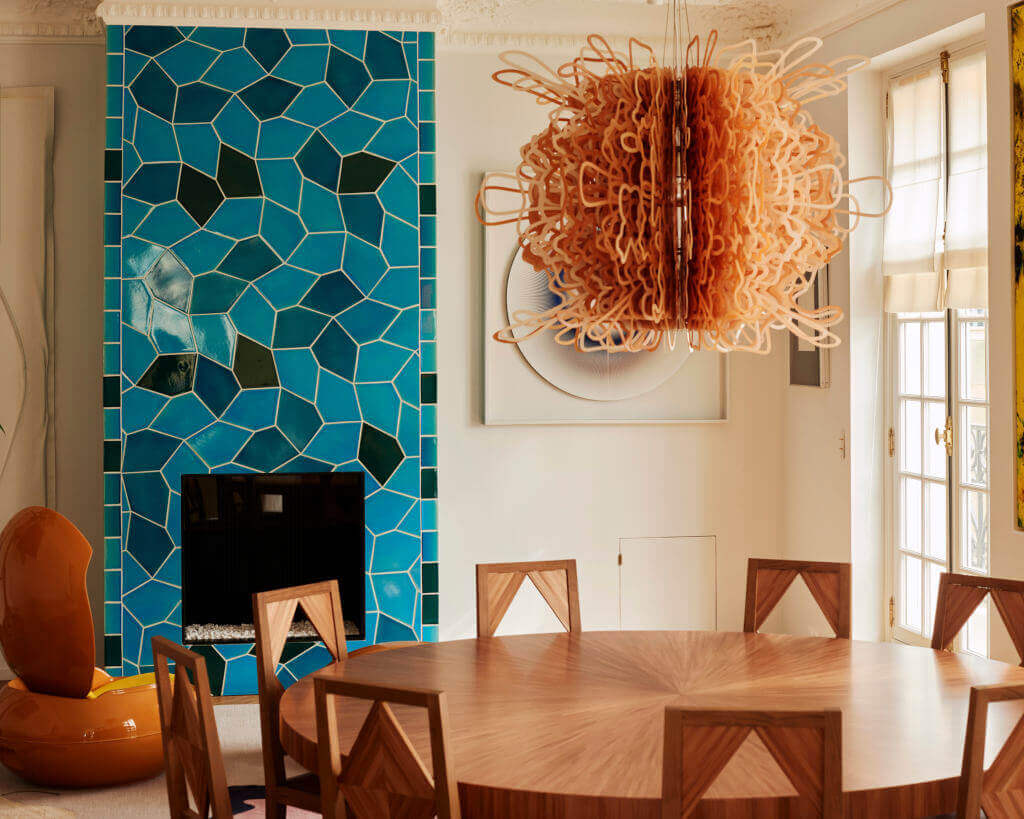
Hauvette & Madani from this post
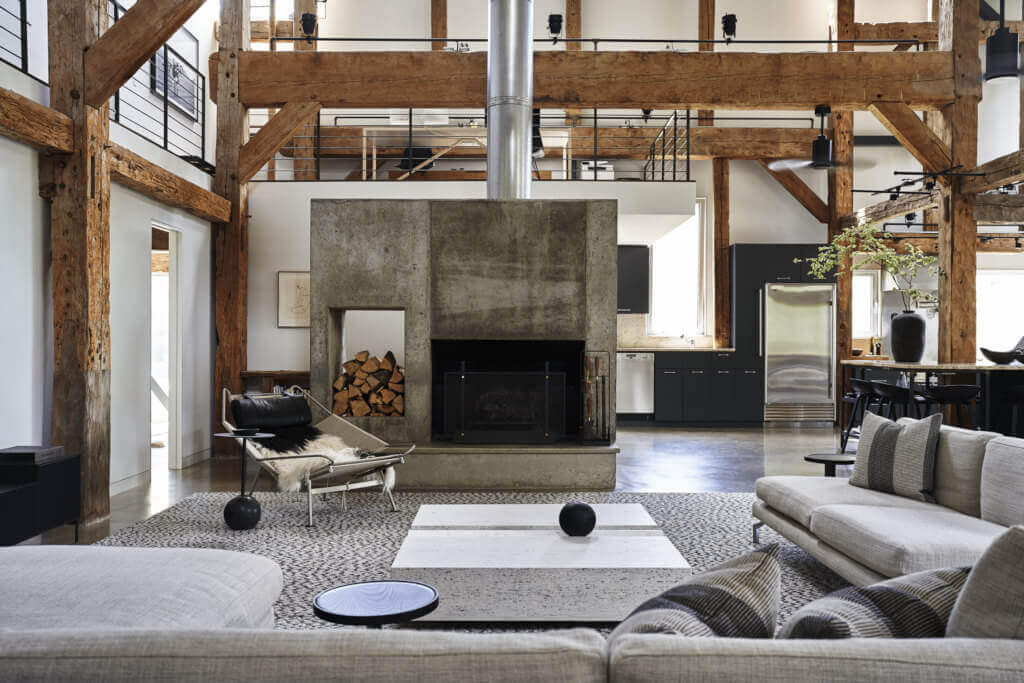
Studio Todd Raymond from this post
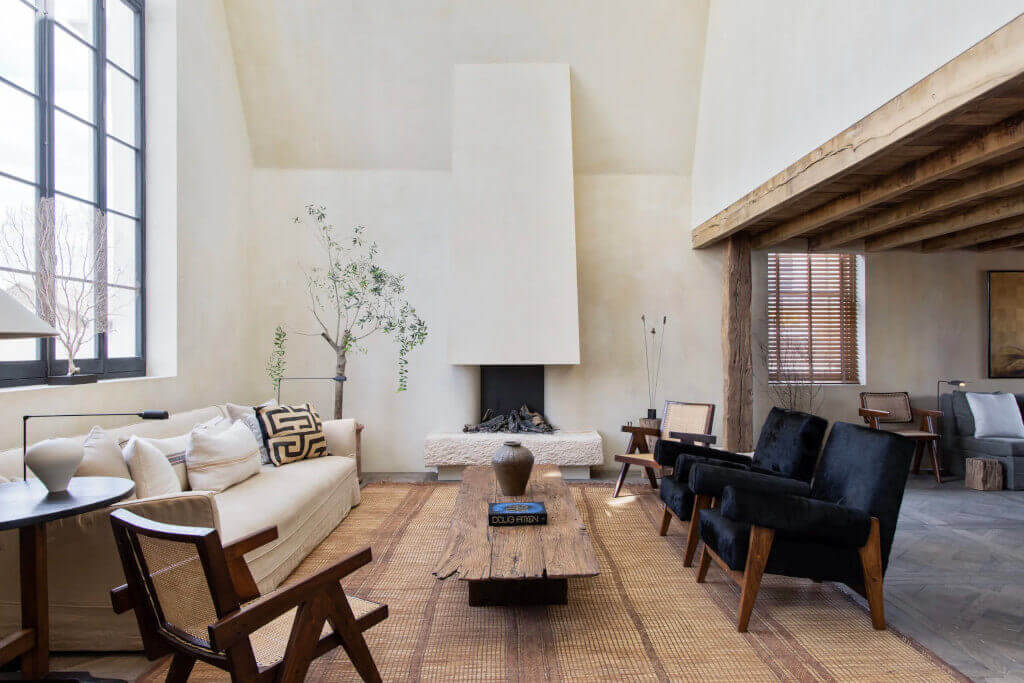
Saskia Blyth via Domus Nova from this post
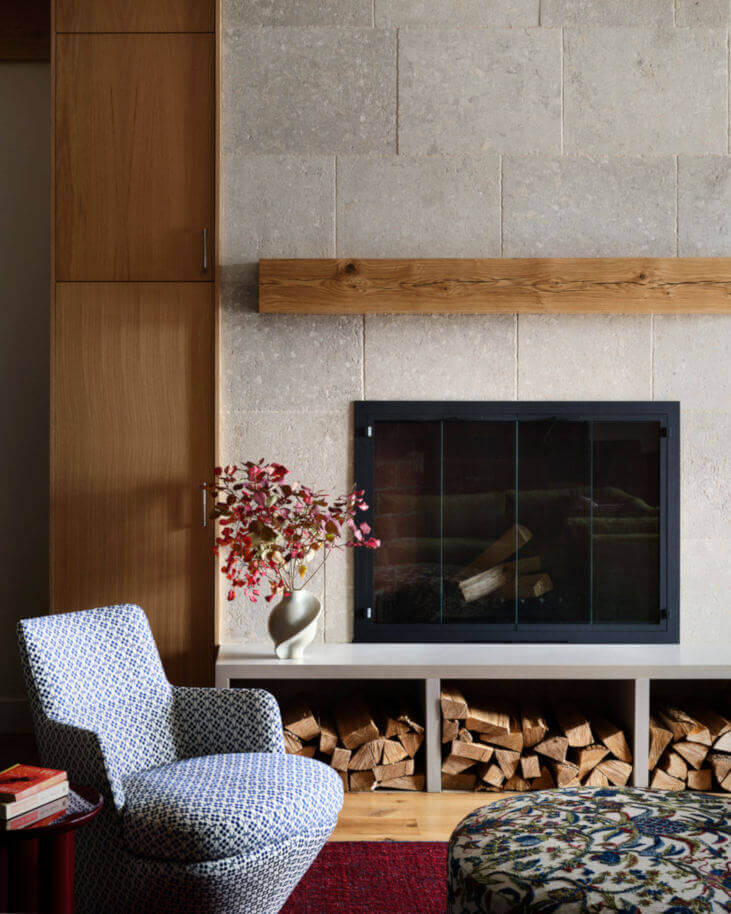
C & J Katz Studio from this post
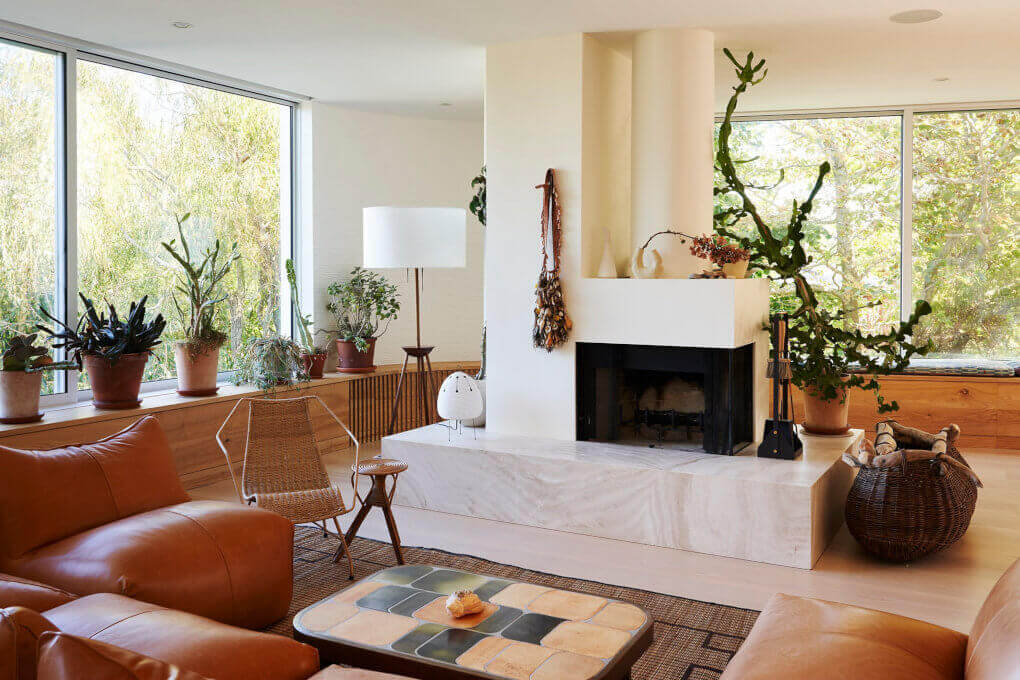
Studio Zung from this post
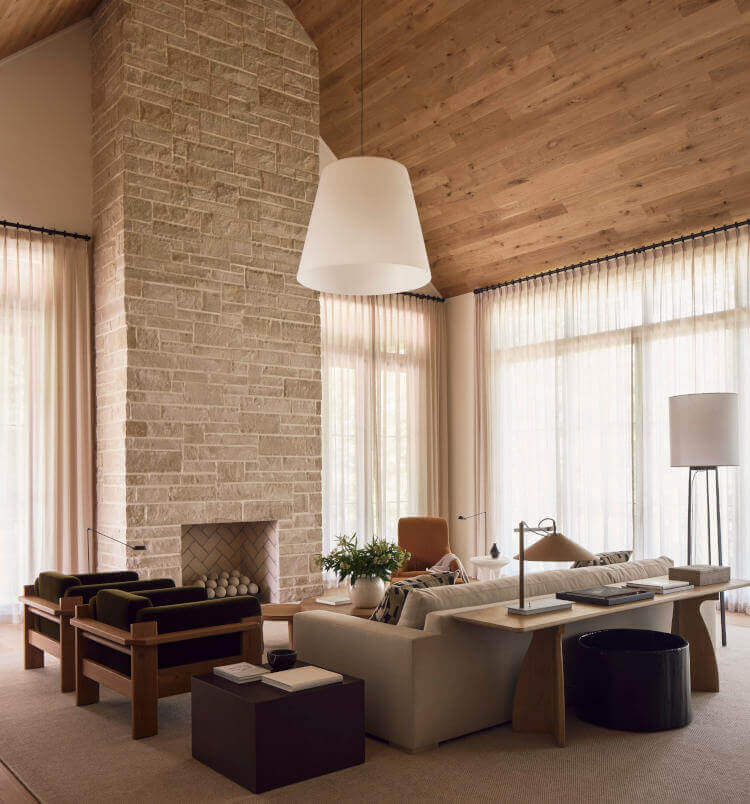
David Frazier from this post
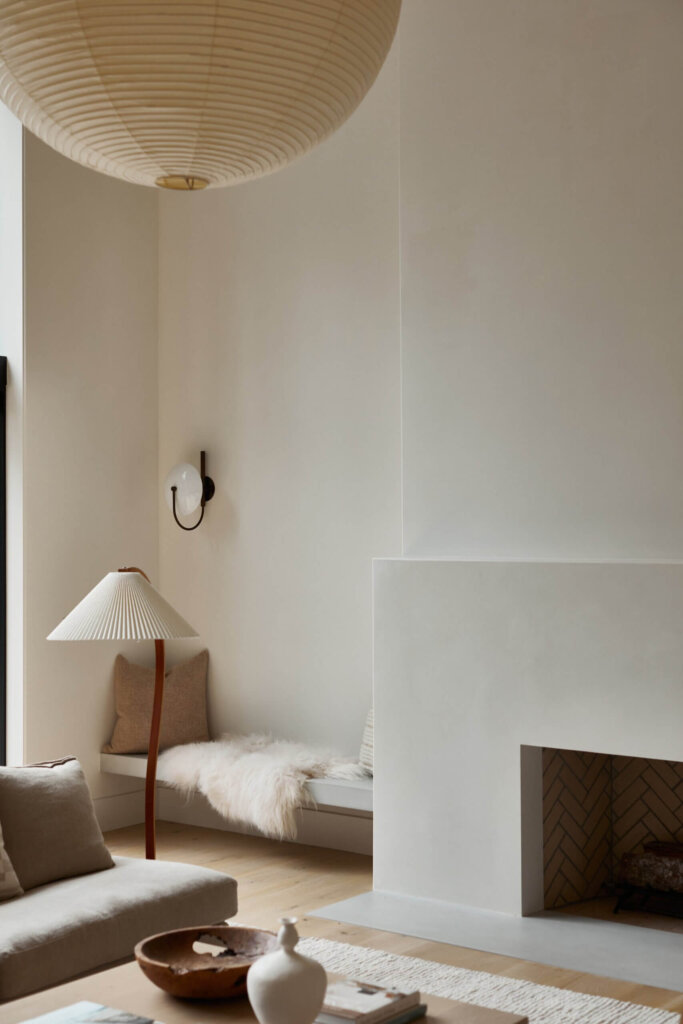
Lisa Staton Interior Design from this post
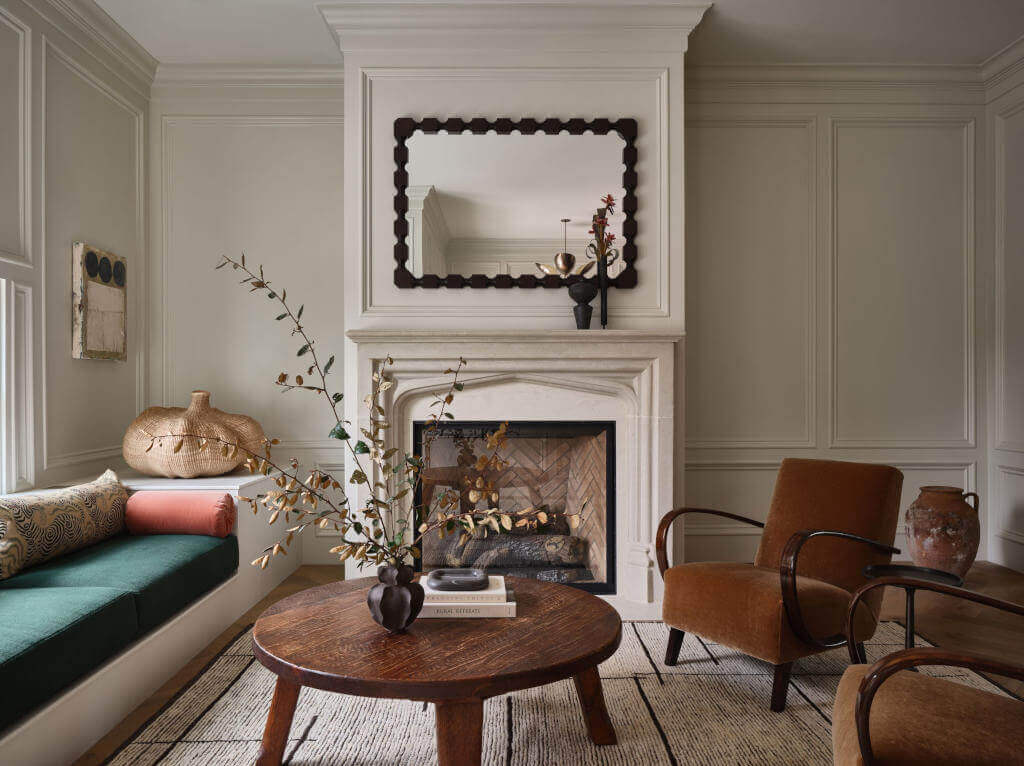
Lauren Nelson Design from this post
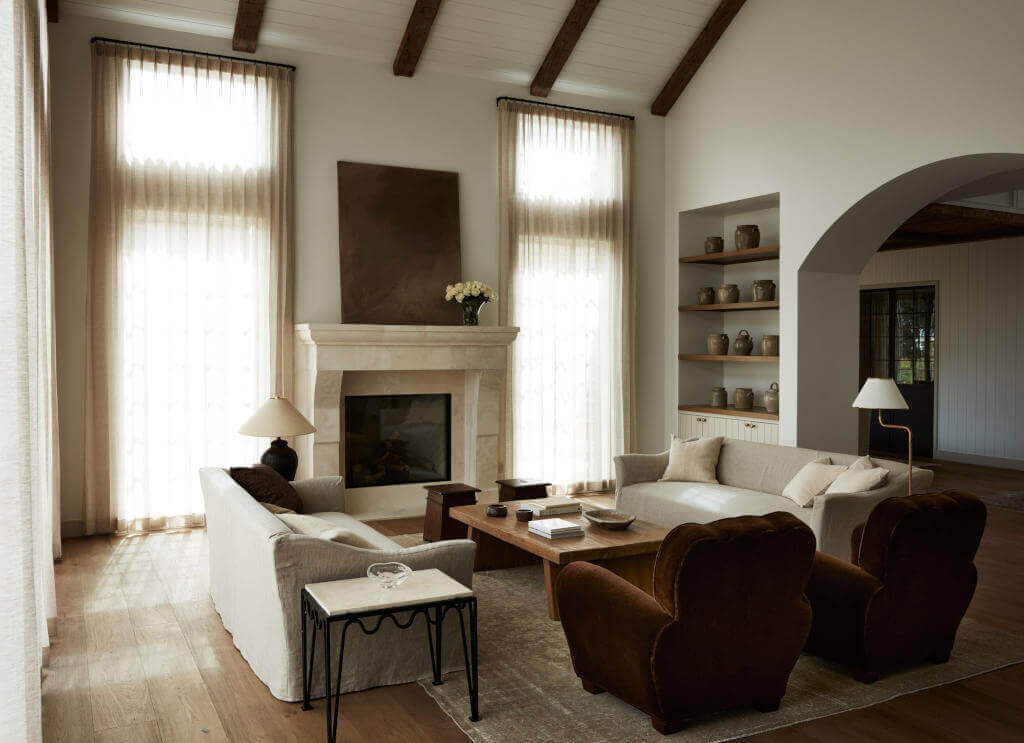
Molly Kidd Studio from this post
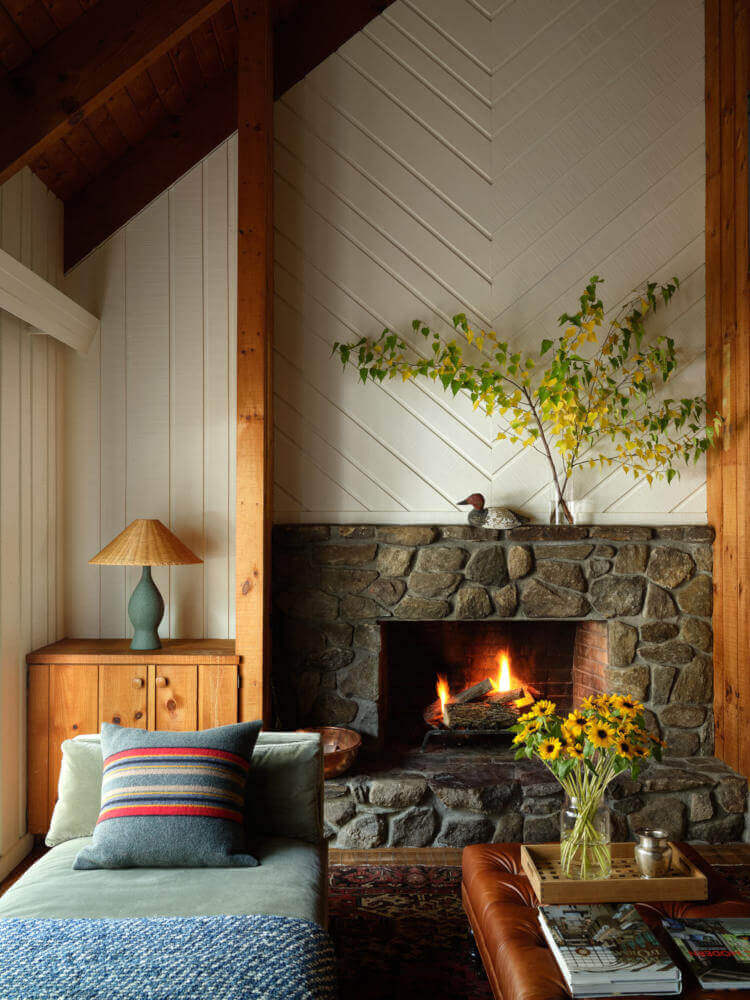
Atelier Davis from this post
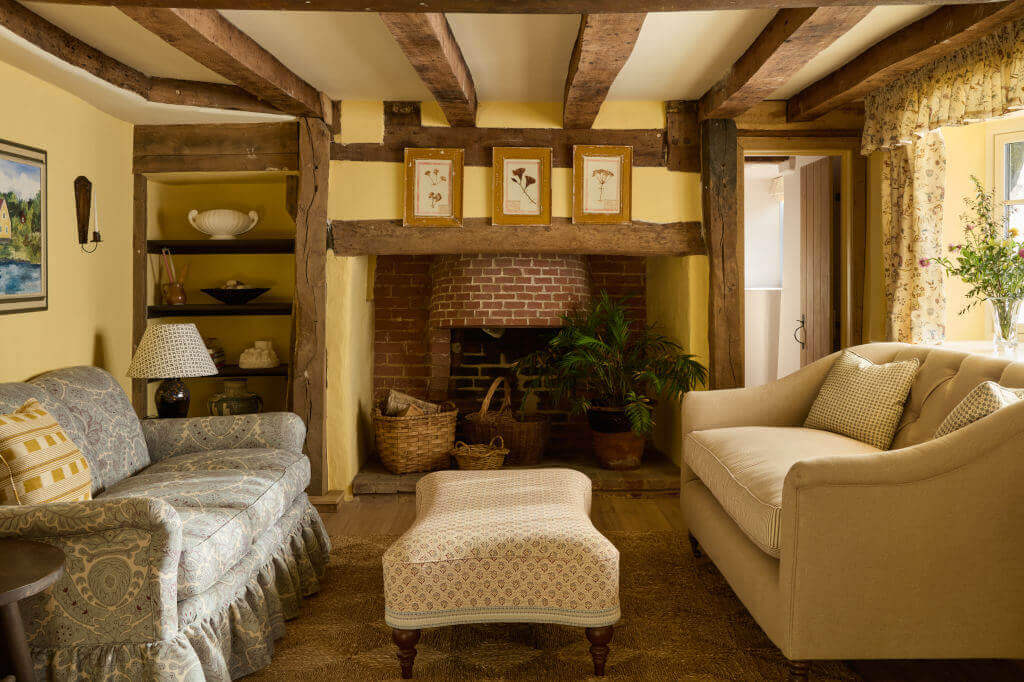
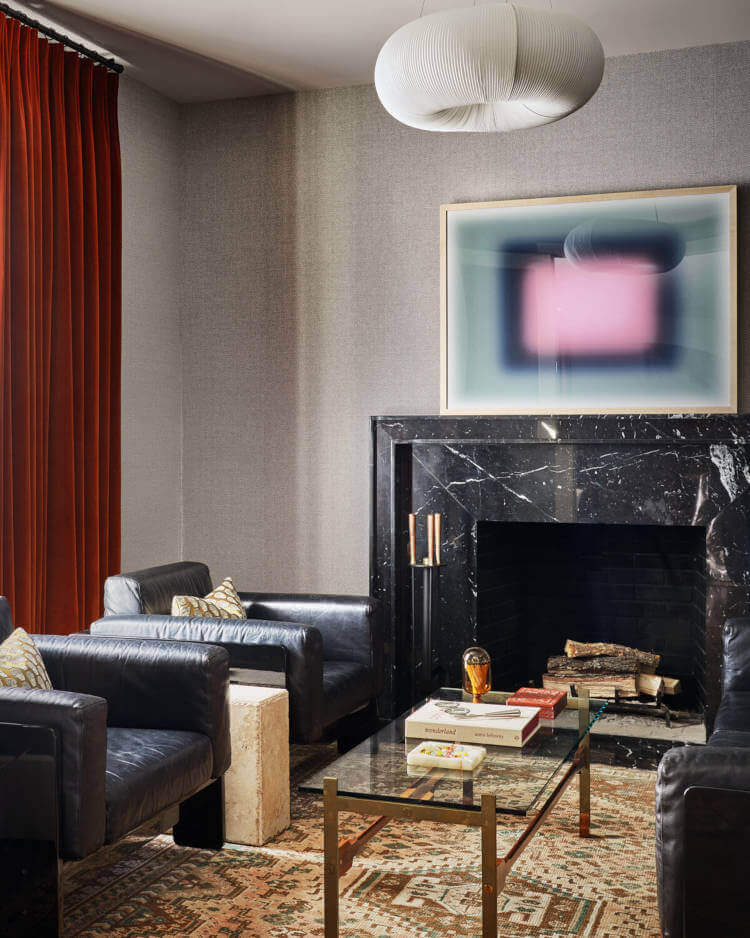
Ashby Collective from this post
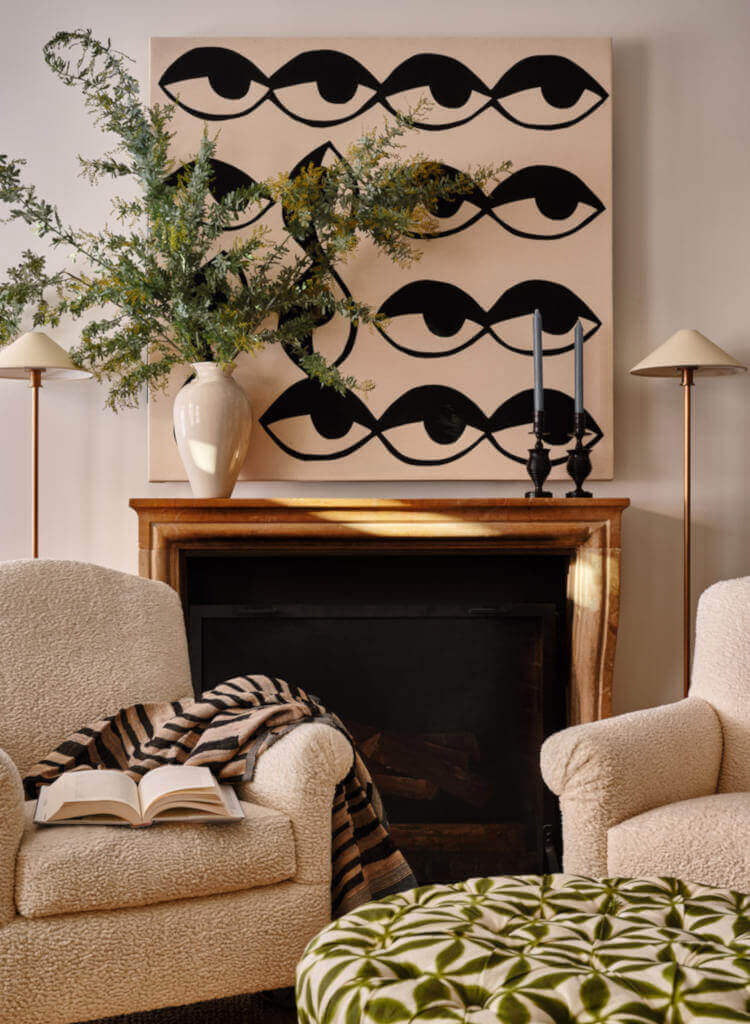
Lilse McKenna from this post
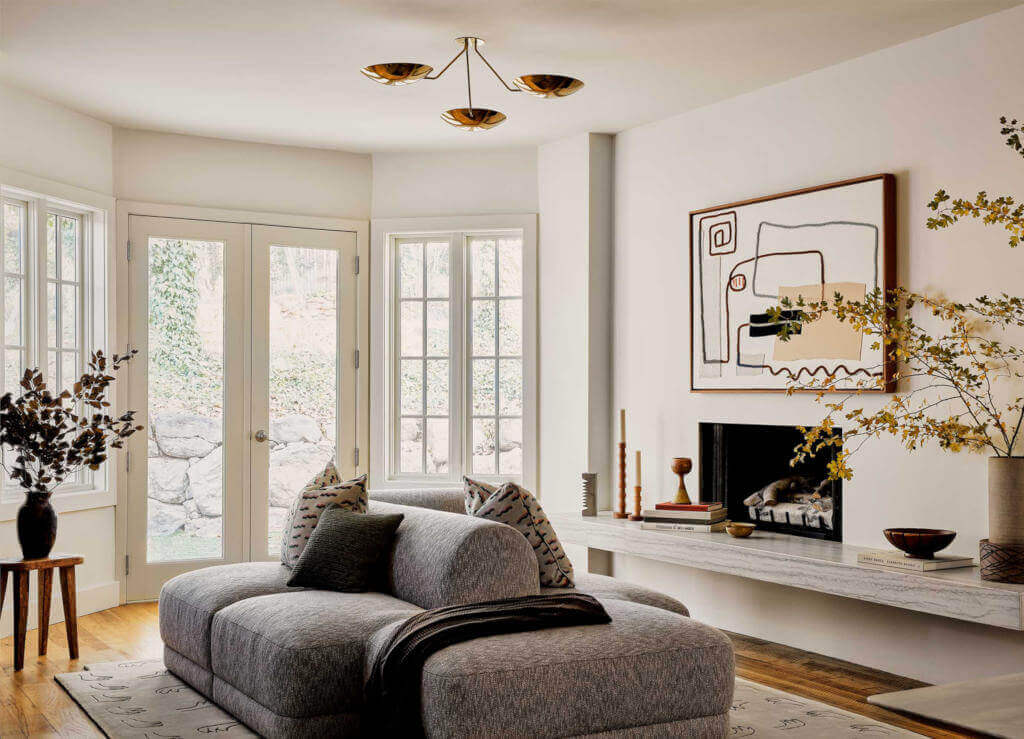
Susannah Holmberg Studios from this post
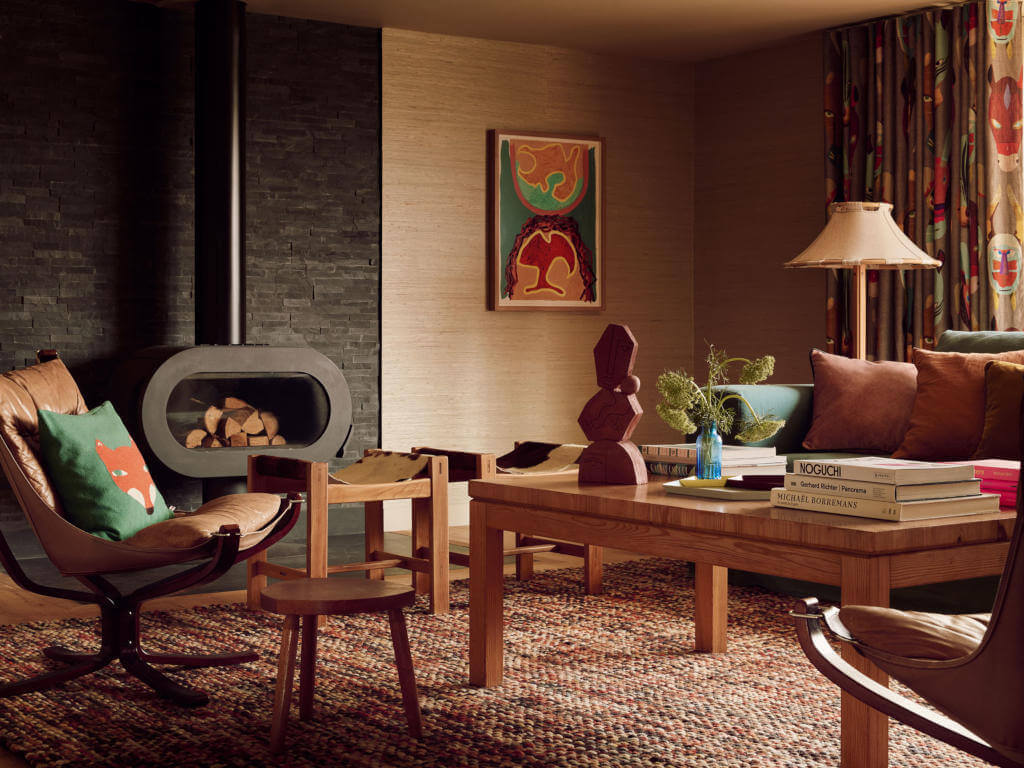
Maddux Creative from this post
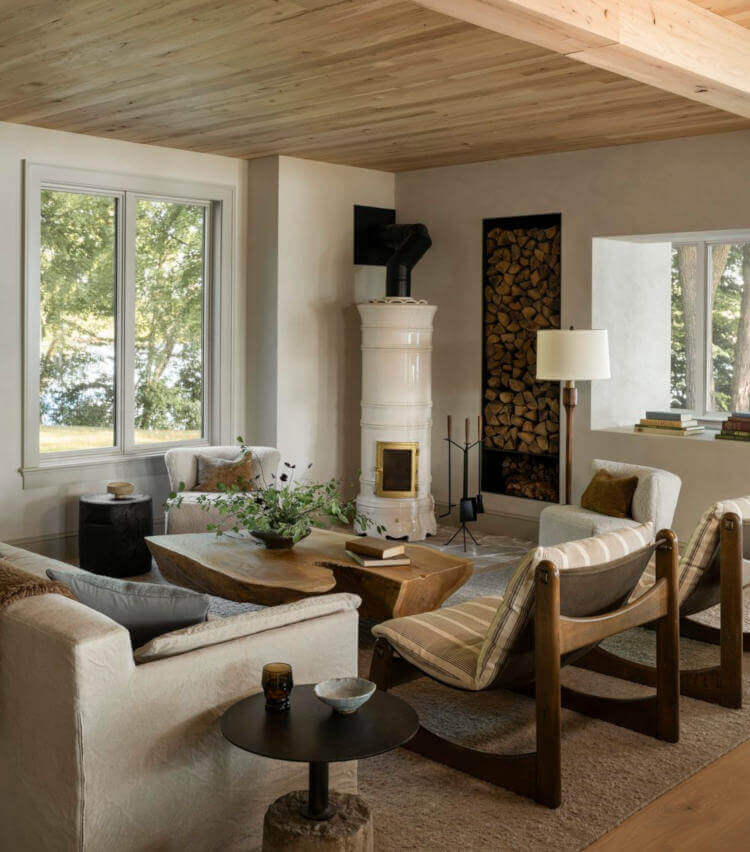
Yond Interiors from this post
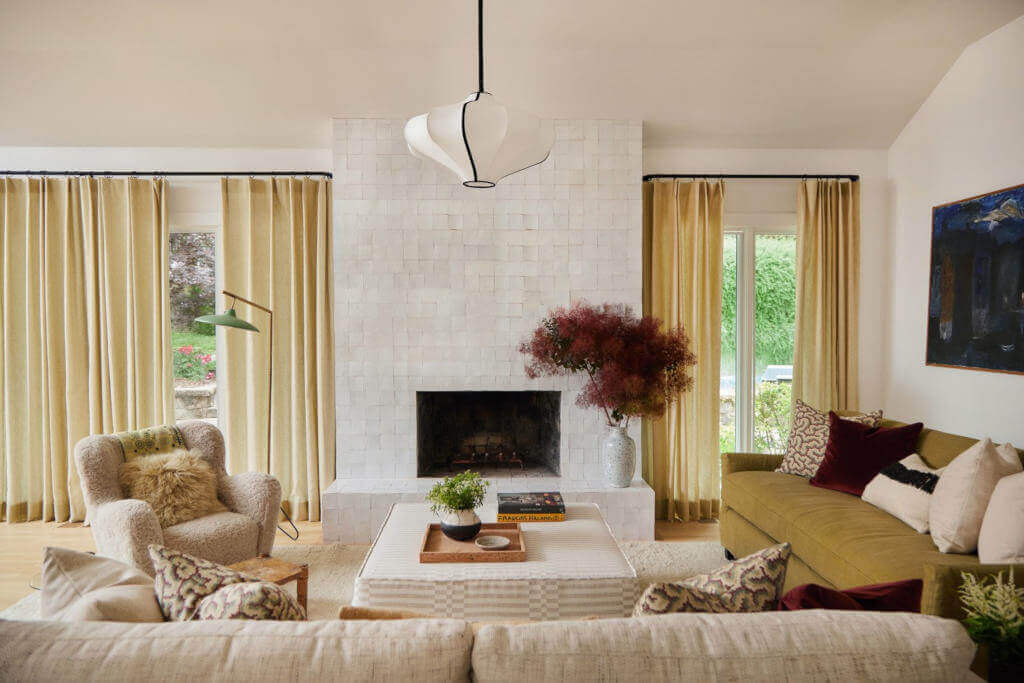
Clella Design from this post
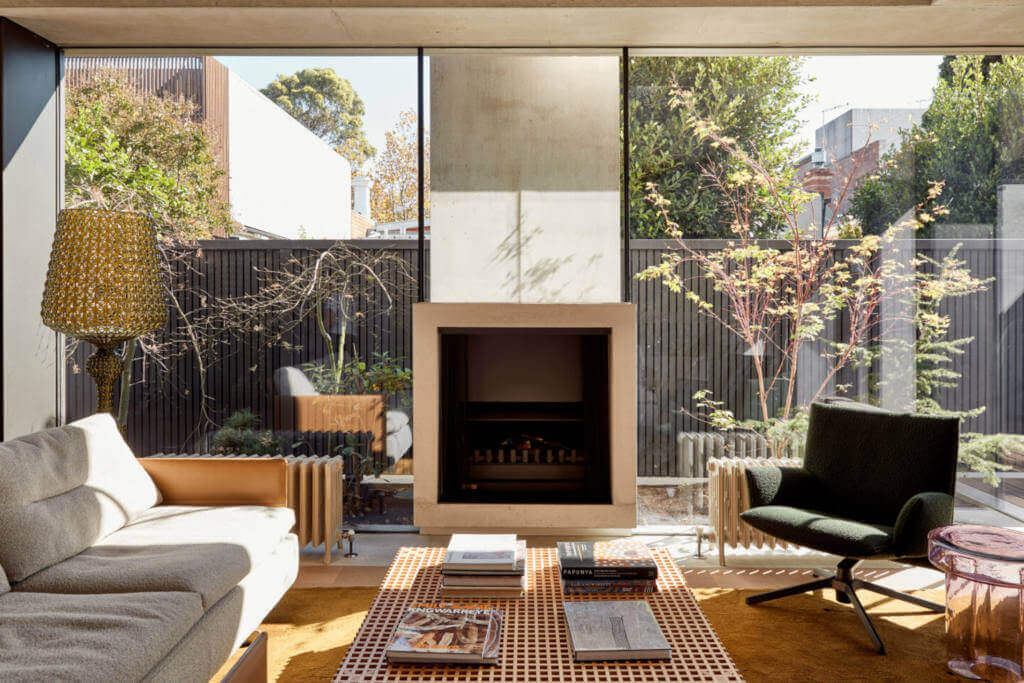
B.E. Architecture from this post
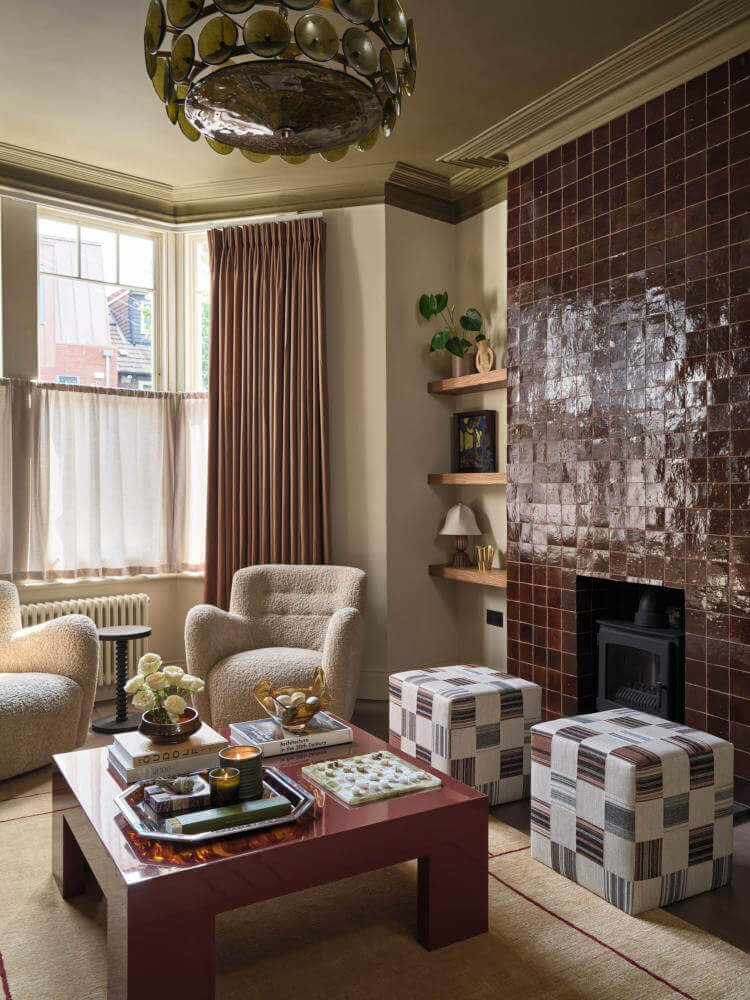
Jo’s favourite home offices of 2025
Posted on Sat, 3 Jan 2026 by midcenturyjo

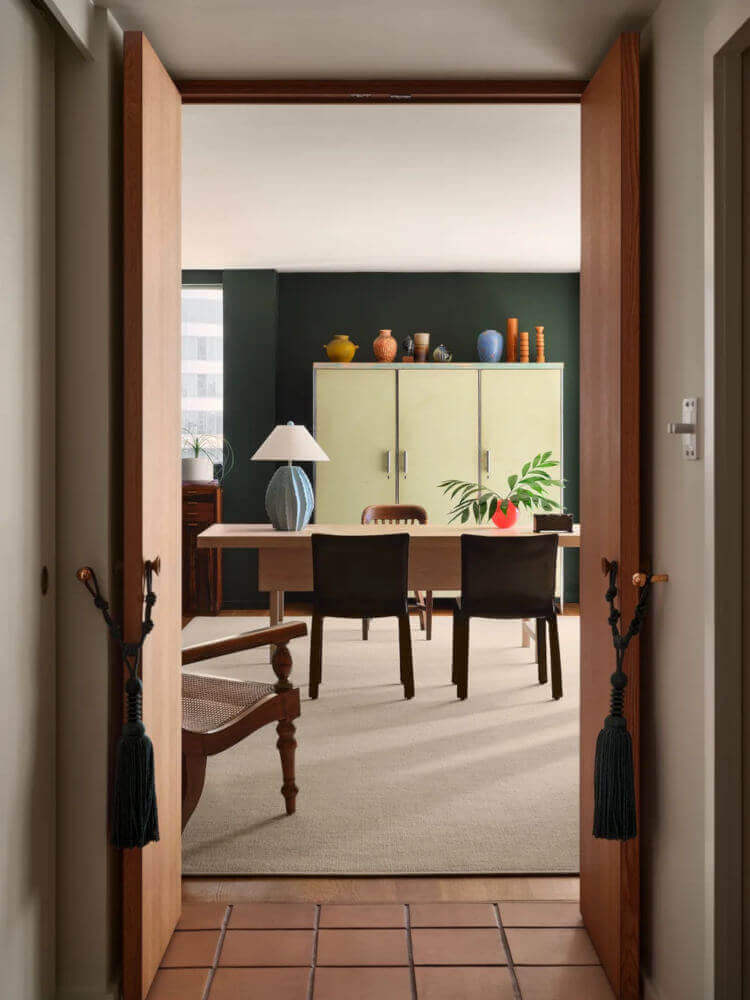
Scott Parks Studio from this post
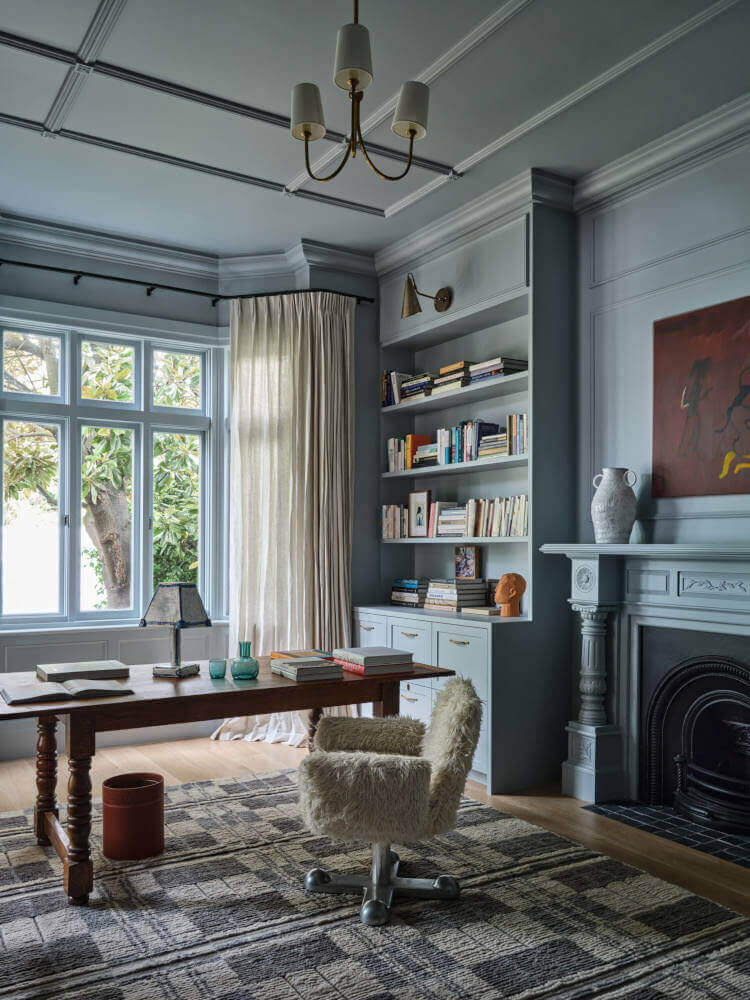
Samantha Eisen from this post
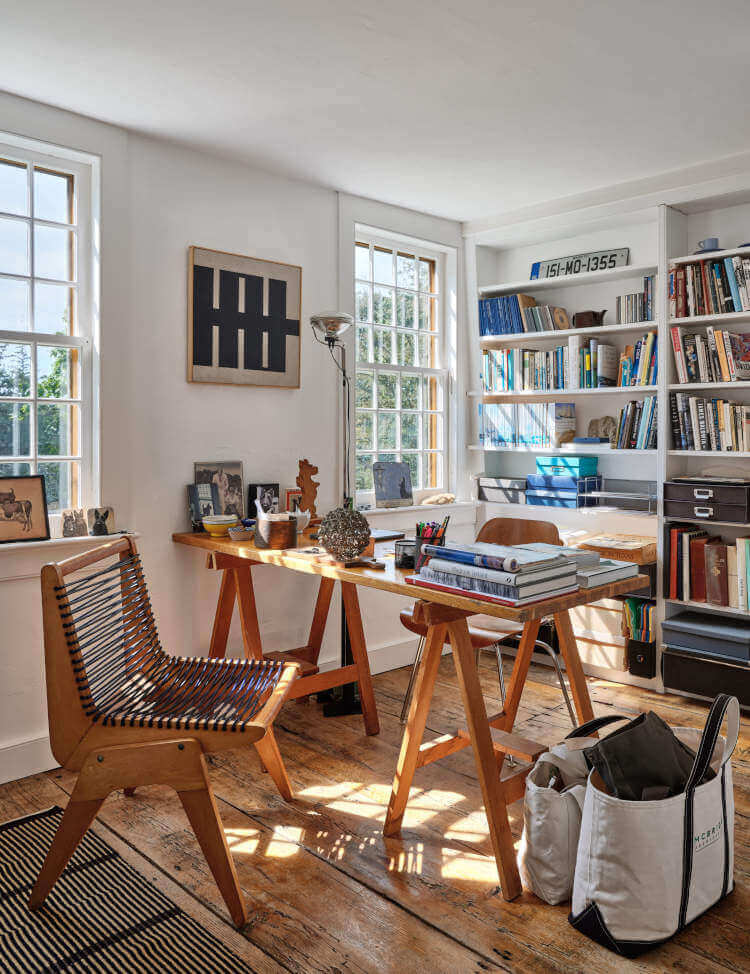
McBride Architects and Kari McCabe from this post
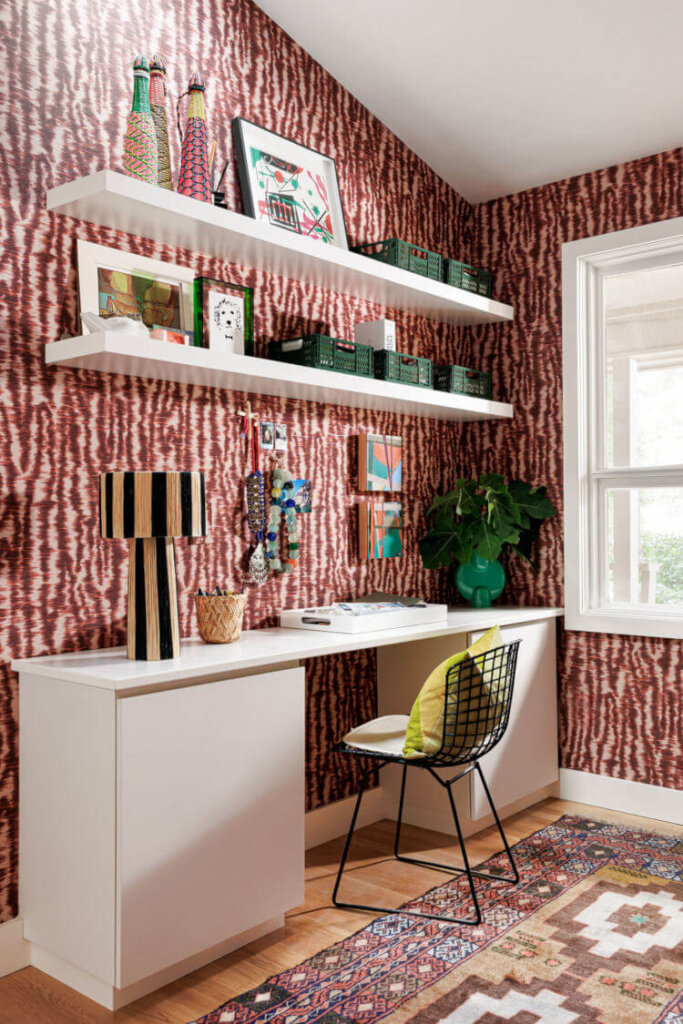
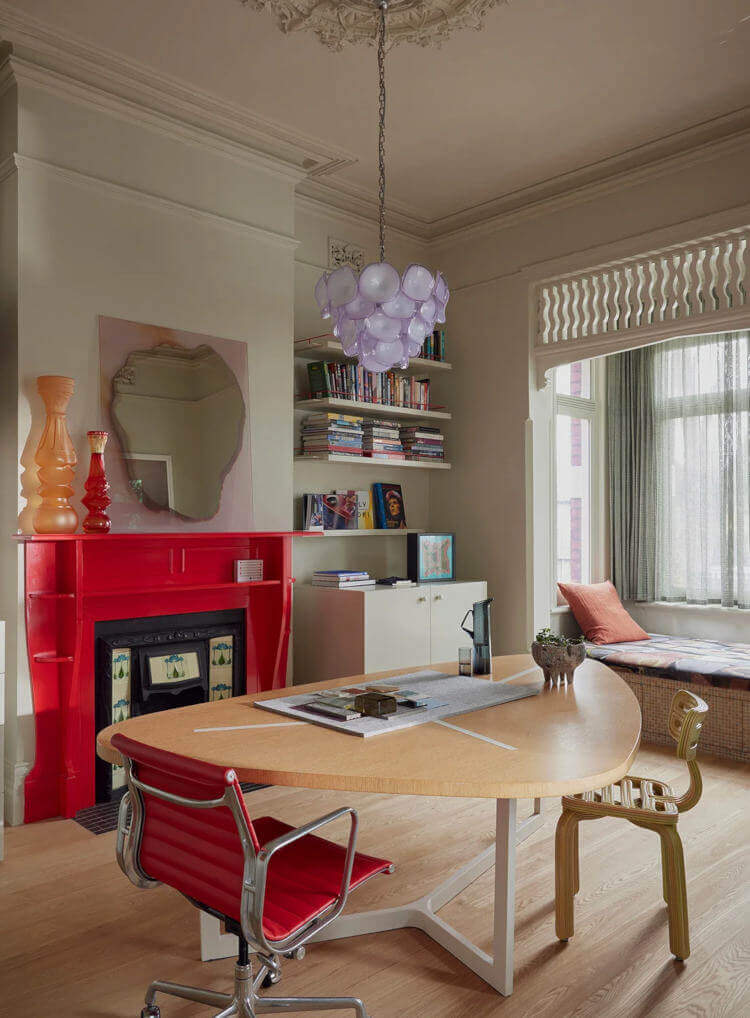
Studio Doherty & Folk Architects from this post
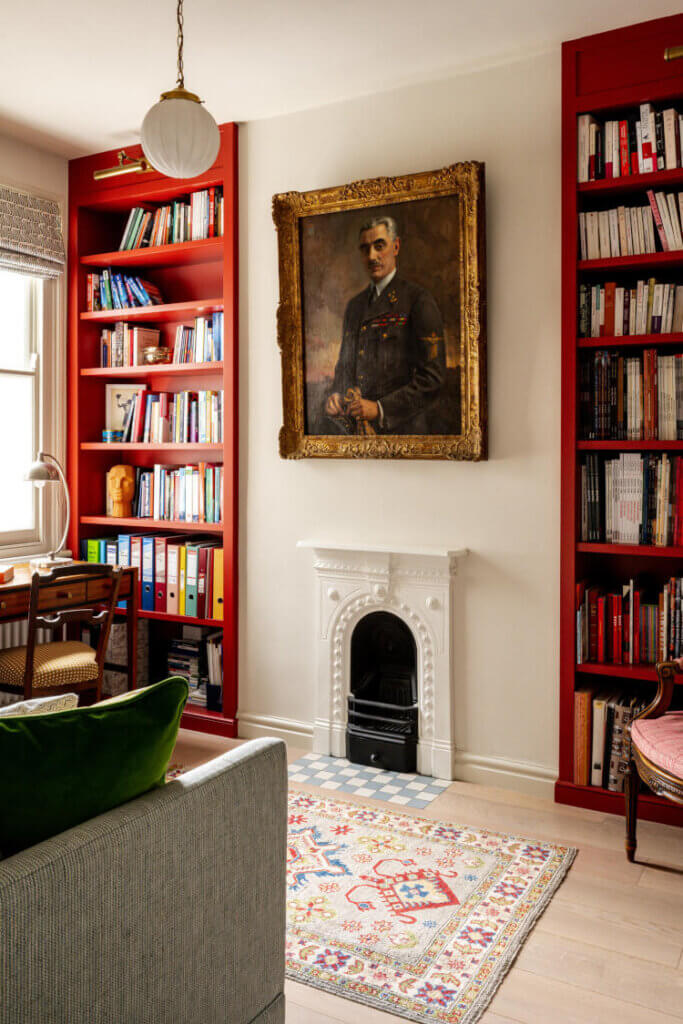
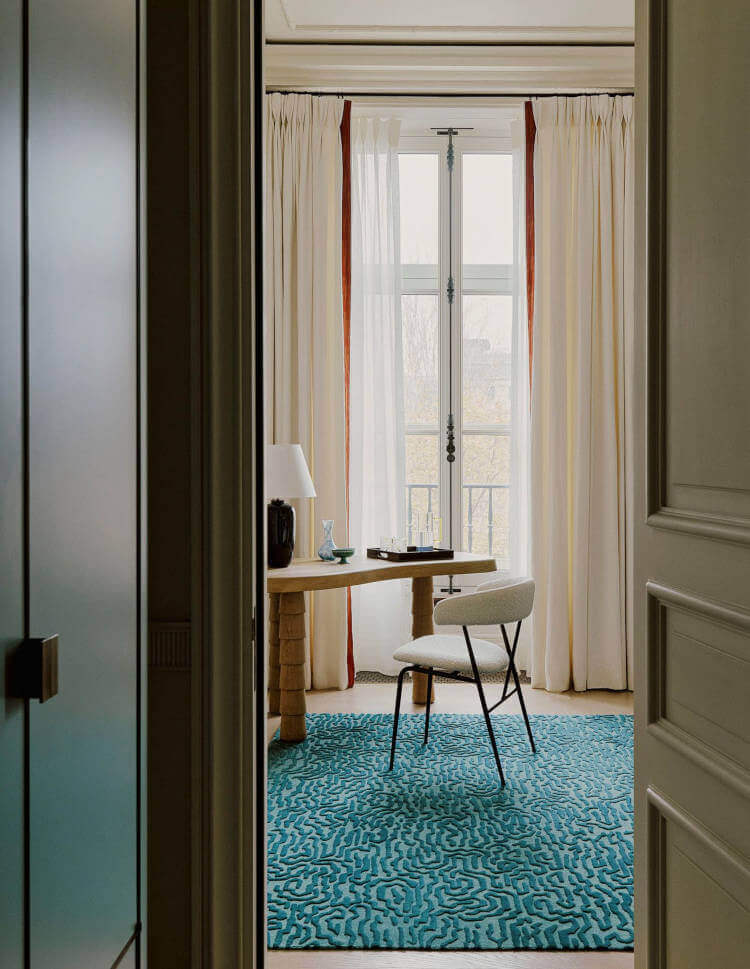
Studio Ashby and Antoinette Zalewski from this post
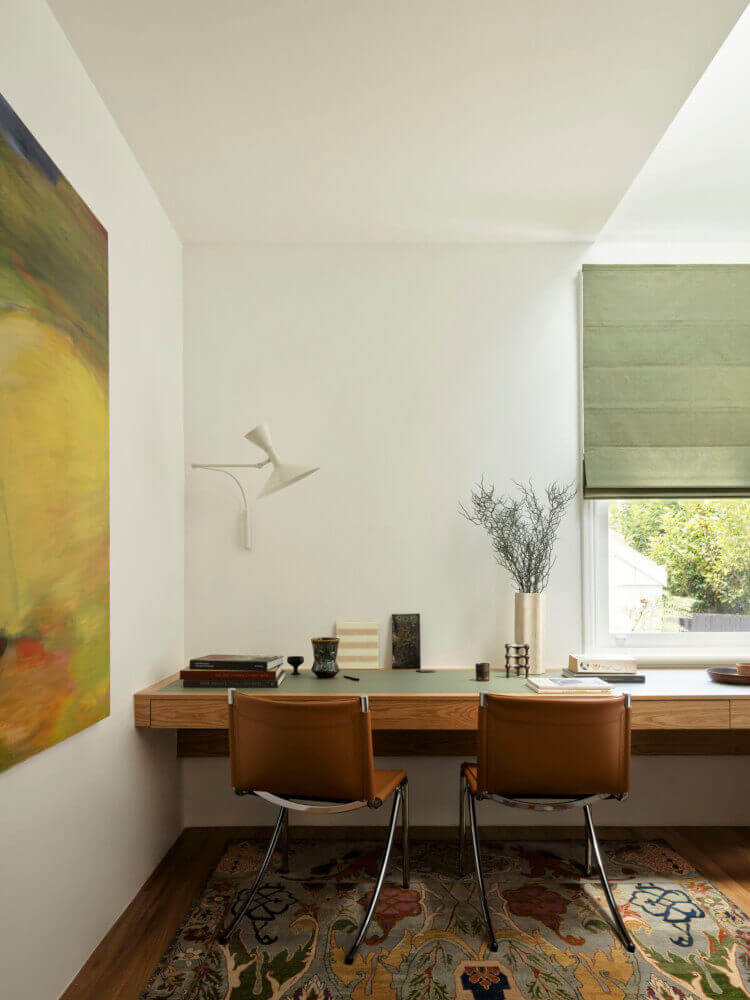
Studio Prineas from this post
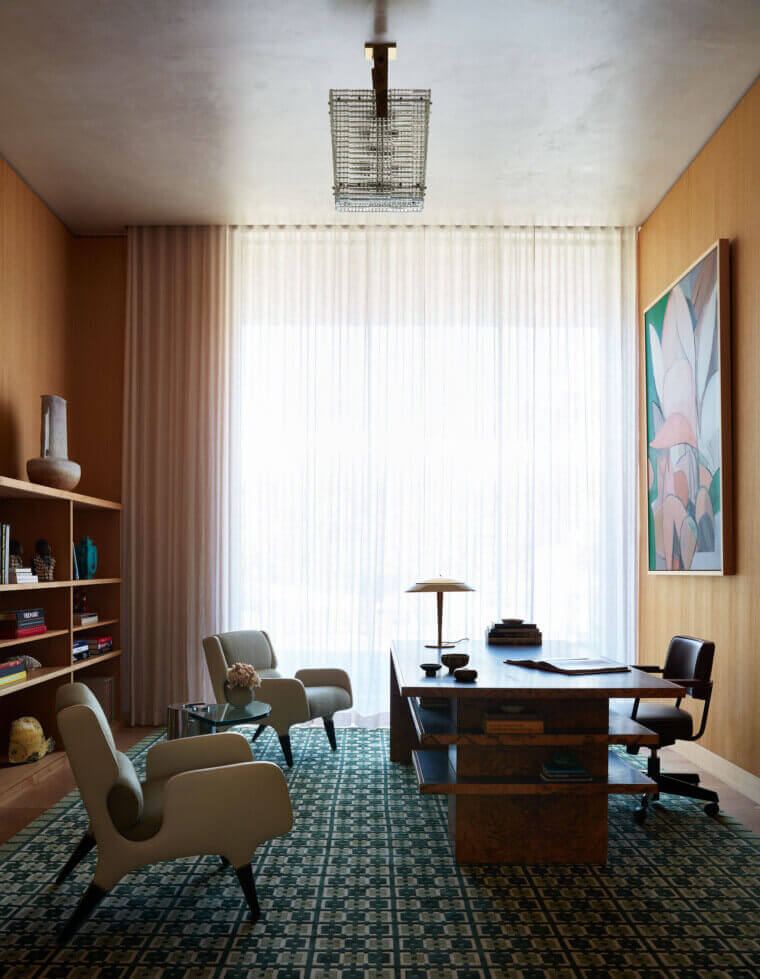
Studio Shamshiri from this post
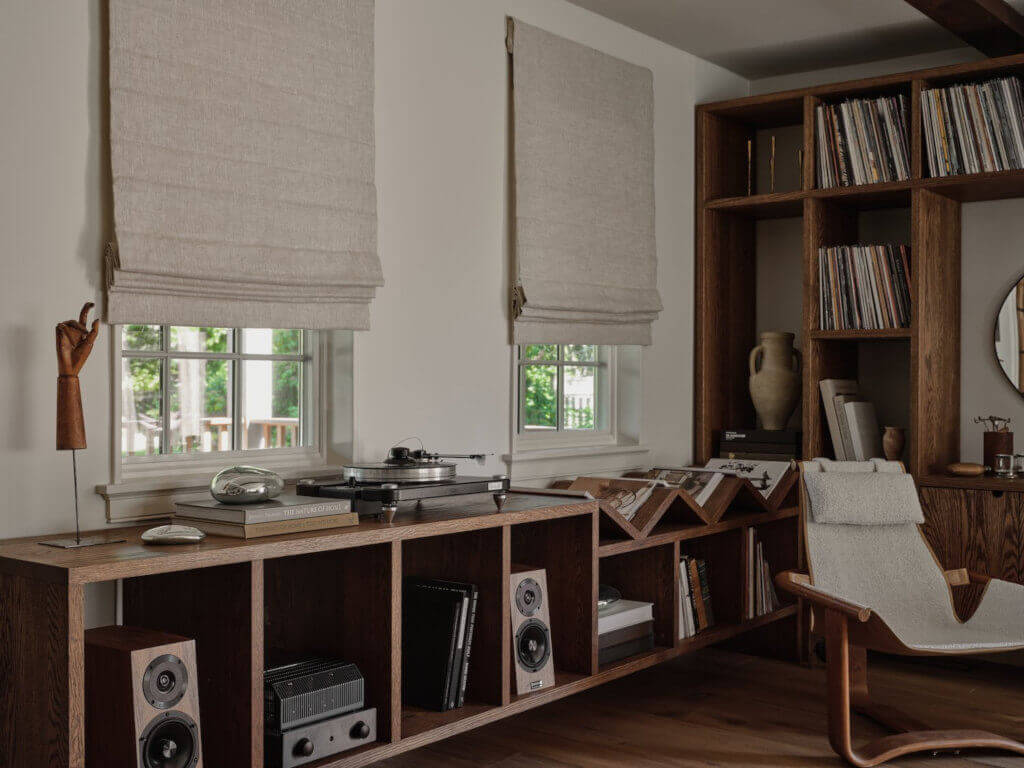
Moore House Design from this post
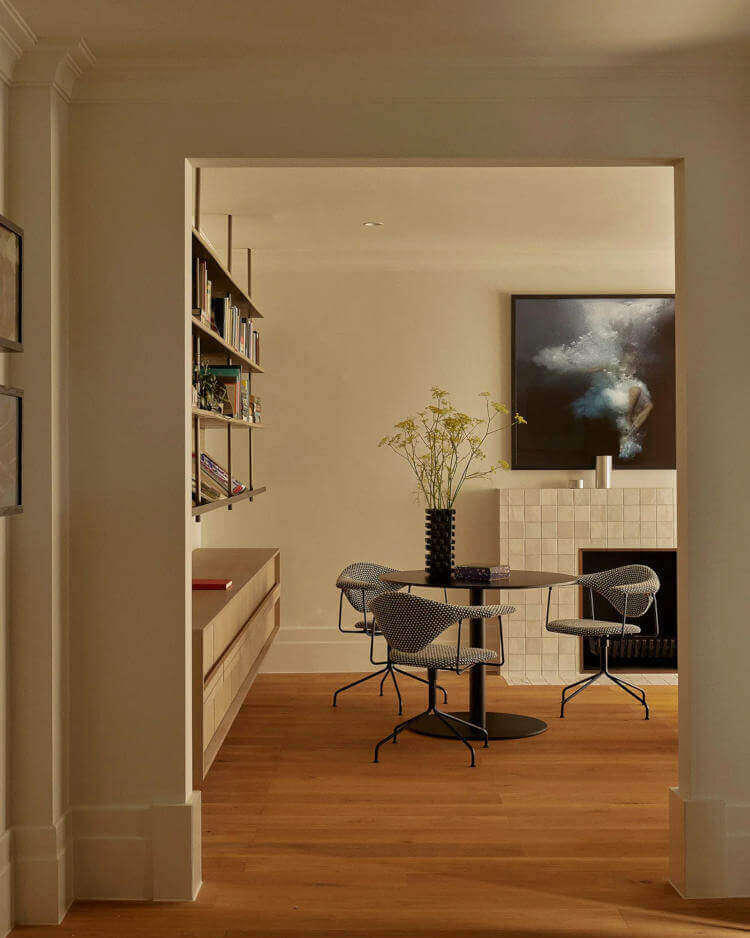
Studio Doherty from this post
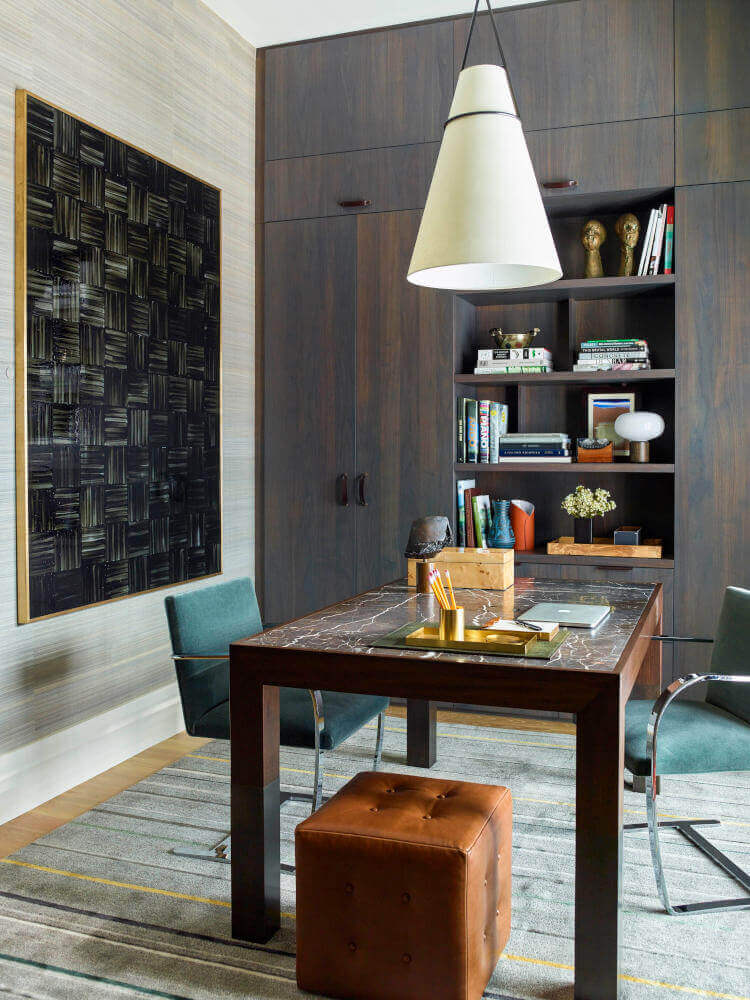
Dumais Interiors from this post
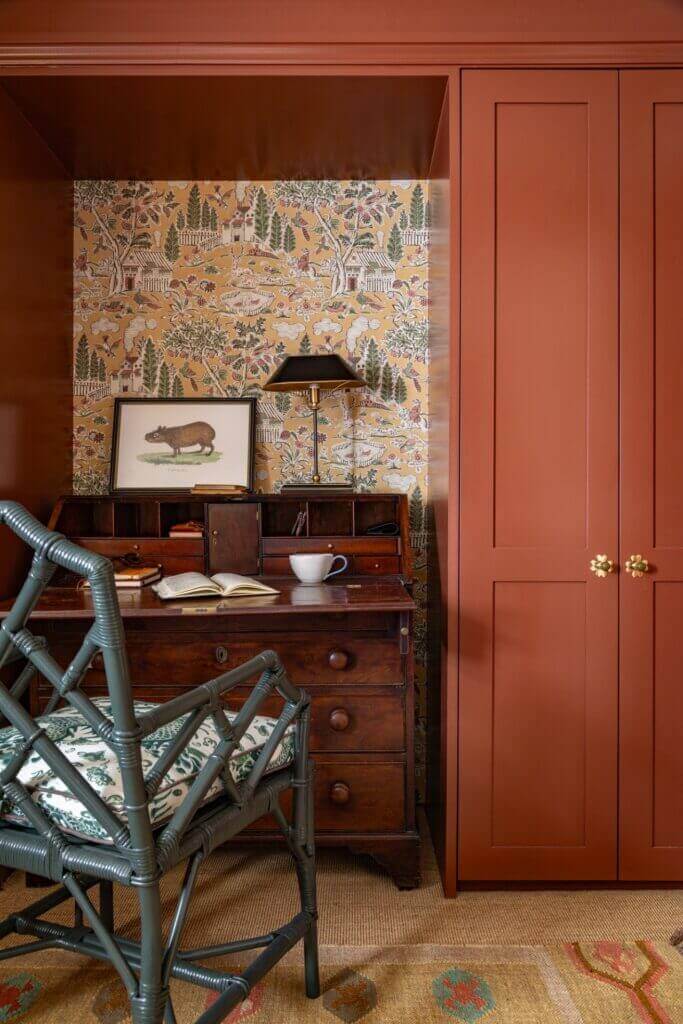
Sean Symington Design from this post
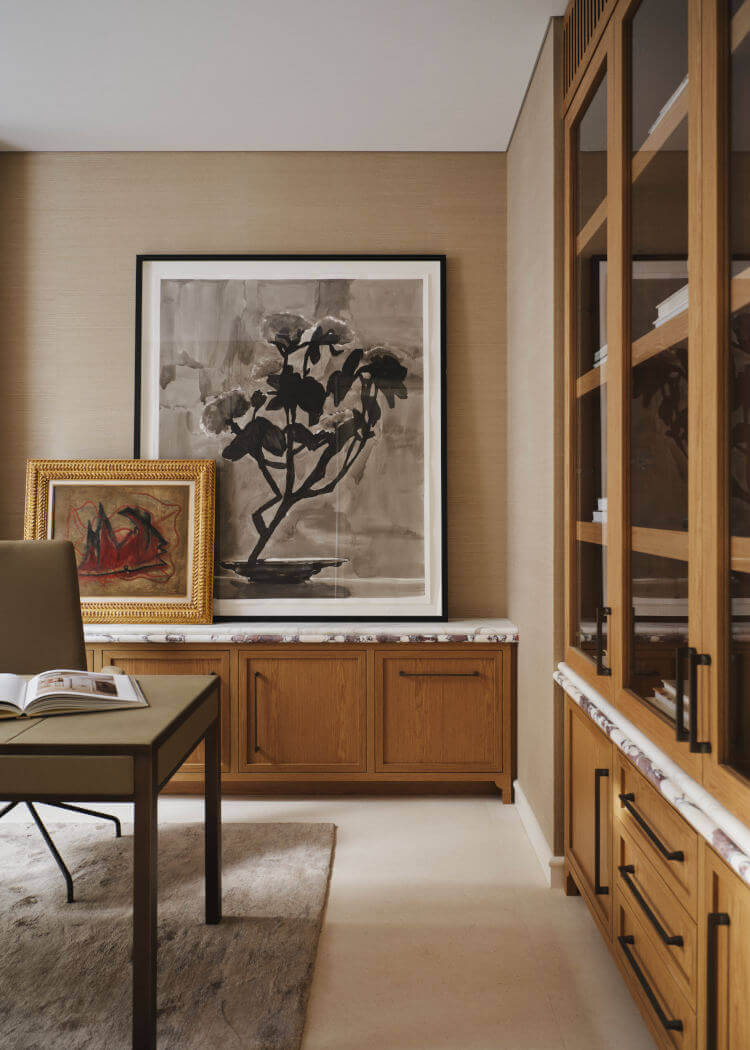

Studio Zung from this post
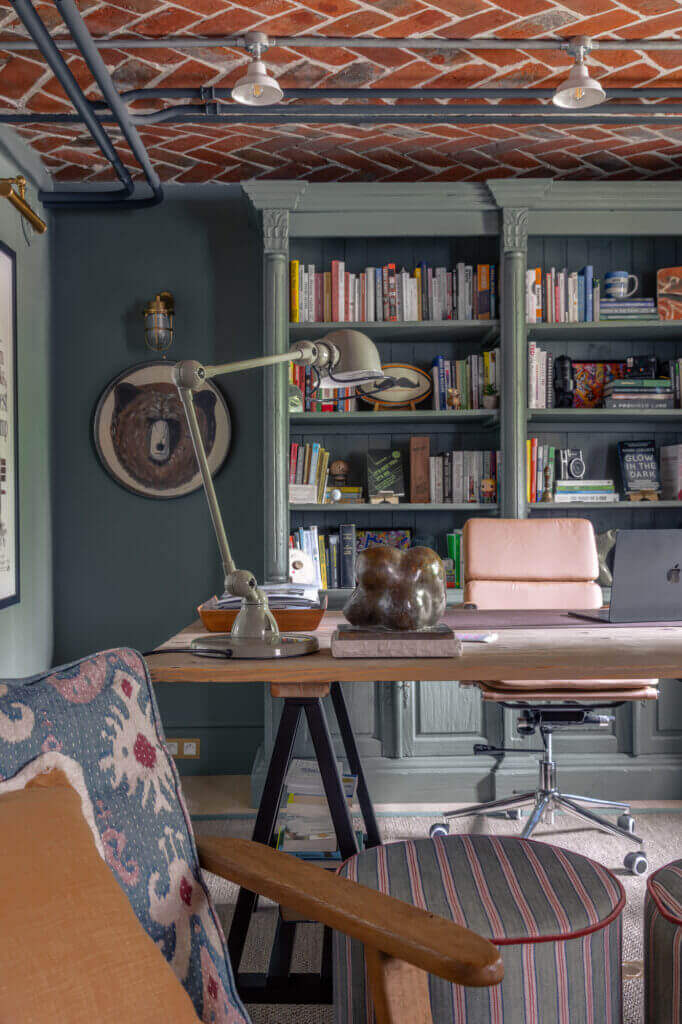
Sean Symington from this post
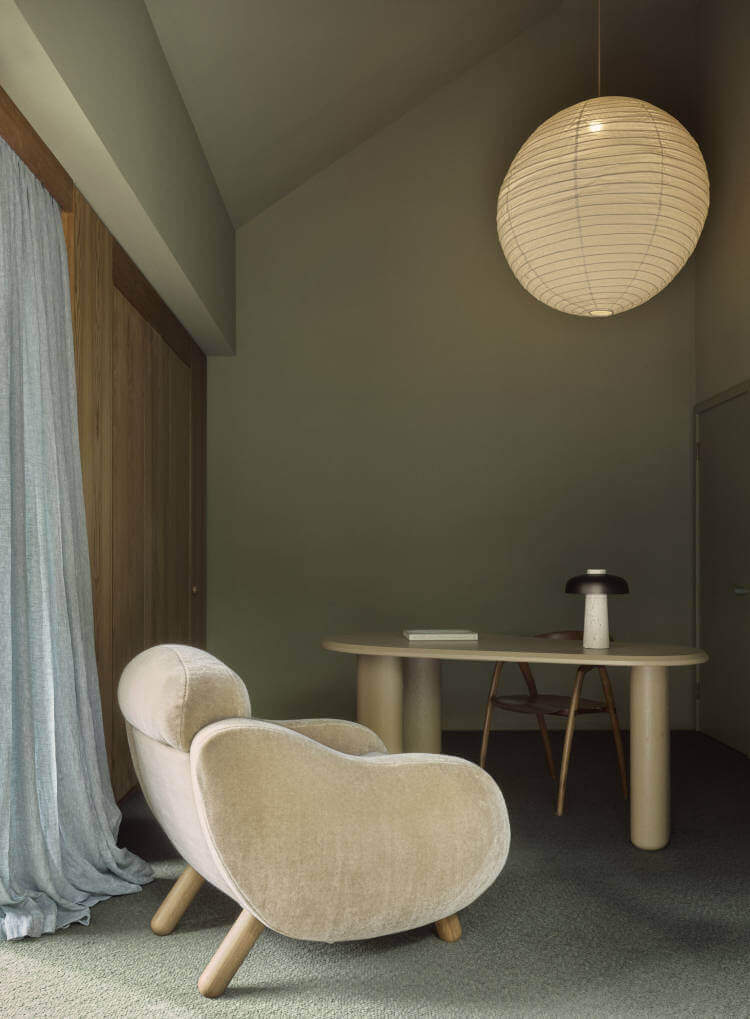
Kennedy Nolan from this post
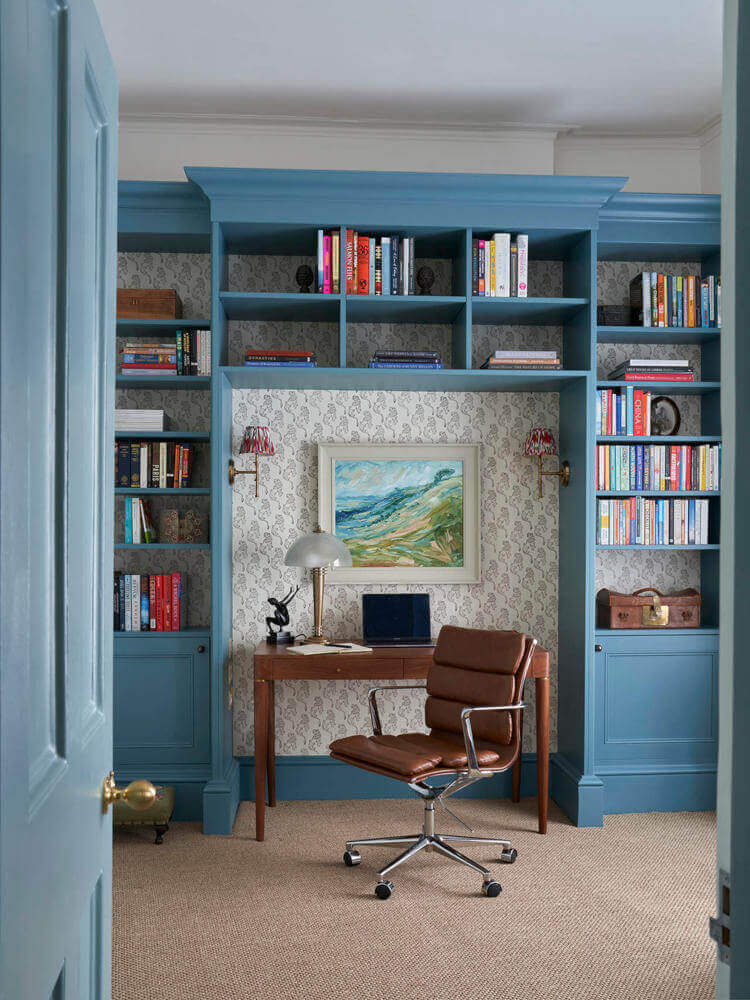
Sims Hilditch from this post
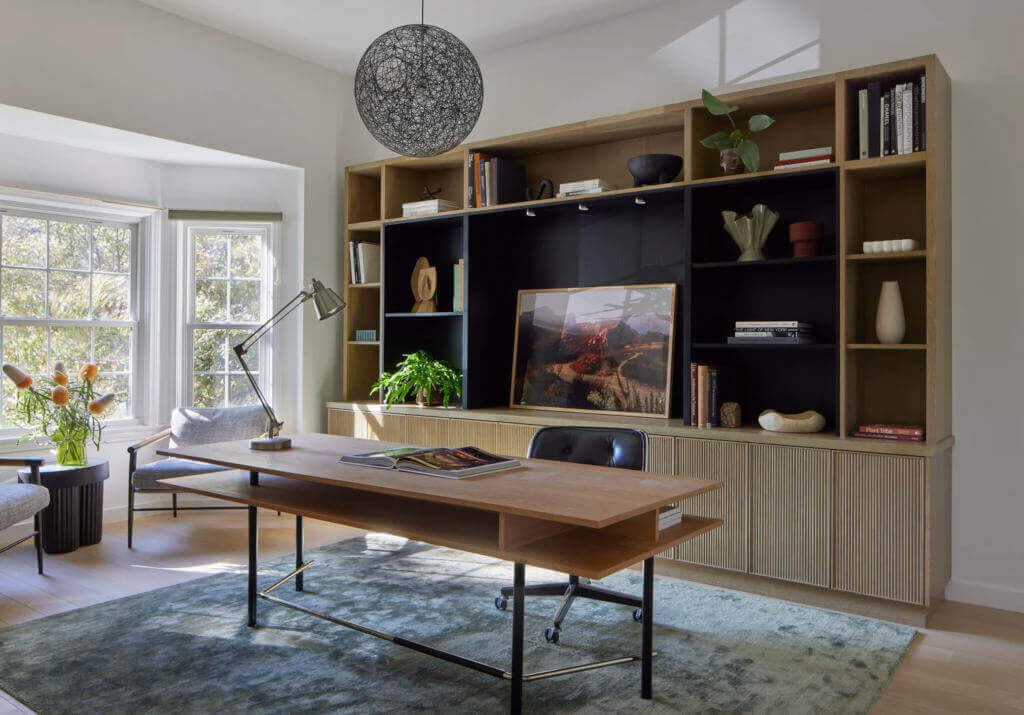
Studio Zimmermann from this post
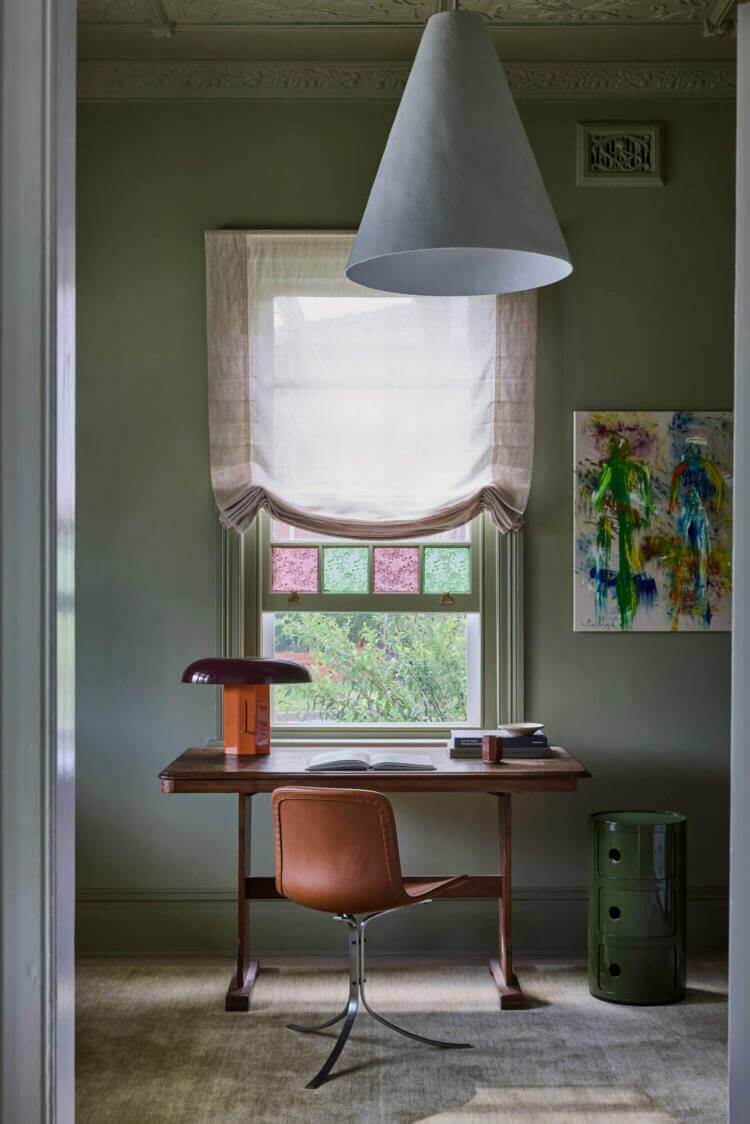
Parker Studio from this post
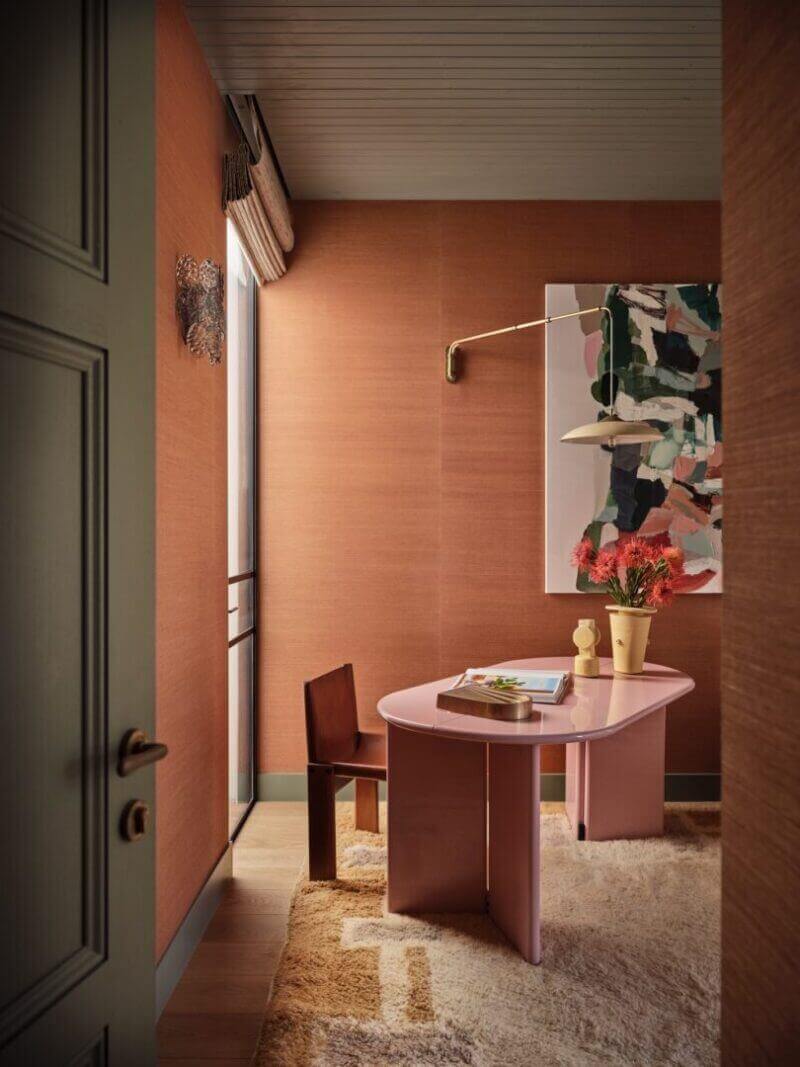
Jase Sullivan from this post
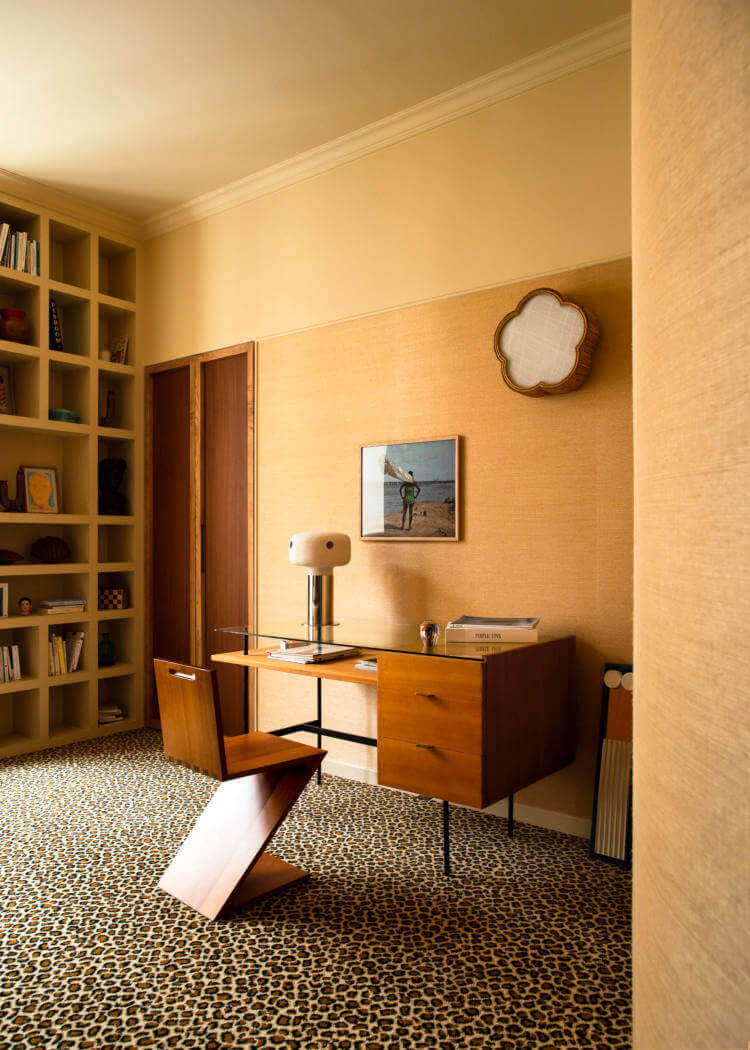
Batiik Studio from this post

Bunsa Studio from this post
