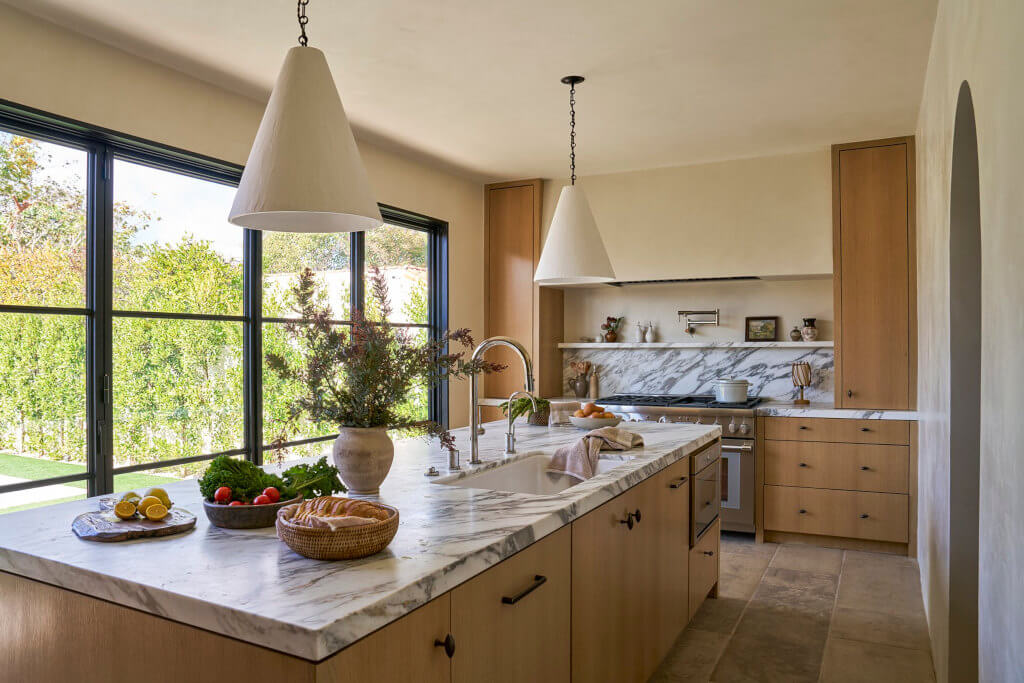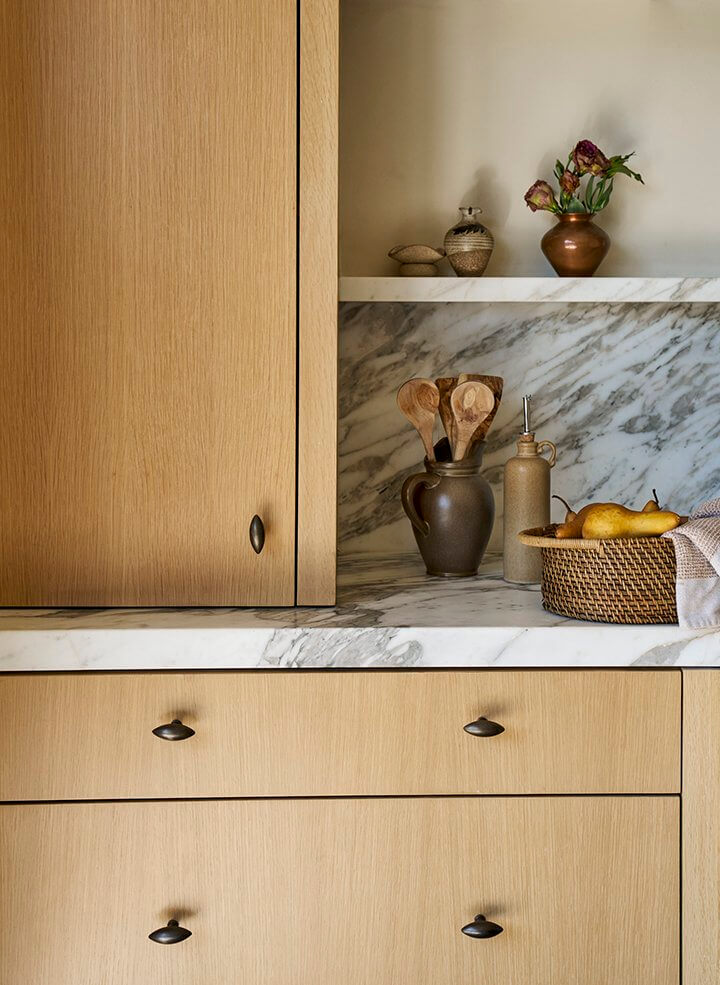A Mediterranean revival in Hancock Park
Posted on Wed, 3 Jul 2024 by midcenturyjo

This 1920s Spanish Colonial home had lost its original charm after numerous renovations. Studio AF‘s goal was to restore its authentic character through a full interior and exterior renovation. While retaining the external shell, we replaced windows, doors, bathrooms, kitchen, and flooring. Earthy plastered walls now envelop the home in warmth and beauty, creating a cohesive flow between indoor and outdoor spaces.















An eclectic home makeover
Posted on Wed, 3 Jul 2024 by midcenturyjo

“Architecturally full of character and quirk, this home came with its creative challenges! We chose to paint the concrete floors, brick accents, and salvaged material expressed throughout the home almost all the same color to invoke a visual cohesiveness – and added only a touch of tonal blue and a little bit of wallpaper in two of the spaces. We leaned into the eclectic feel of the home by mixing genres and styles of antiques throughout each room. While much of the furnishings lean neutral, the art and curiosity collections take center stage with their boldness.”
A house bursting with personality, creative and playful. Riverland by Charleston-based Taylor Hill Interior Design.














Photography by Katie Charlotte.
Merging old-world charm with modern living
Posted on Mon, 1 Jul 2024 by midcenturyjo

Albany House by Sydney-based Carla Barton blends old-world charm with modern living for a young family. The restoration introduces bold black, white, and gold accents, creating a youthful vibe. A clear distinction between the original terrace and the new rear extension is emphasized, while eclectic pieces connect the two styles. Meticulous restoration preserved Victorian elements like skirtings, architraves, wall mouldings, and cornices, achieving a look honouring the home’s original aesthetic.



















Blending tradition and modernity in a Paddington terrace
Posted on Mon, 1 Jul 2024 by midcenturyjo

This Paddington Residence by Sydney-based Alena Smith Interior Design blends family memories with modern needs over a three-level Victorian terrace. Respecting its intergenerational stories, the redesign introduces calm, light-filled spaces. Sustainable features like acoustic glazing, solar panels, and non-toxic materials enhance wellness. Interiors balance heritage with contemporary styles, maintaining Victorian details and incorporating earthy, textured finishes. The result is a serene, luxurious space for future generations, reflecting both traditional and modern family lifestyles.







Photography by Anson Smart.
Working on a Saturday
Posted on Sat, 29 Jun 2024 by midcenturyjo

It’s like I say week in week out. If you have to drag yourself into work on a weekend it helps if it’s somewhere stylish. Cartwright by Stilo.









