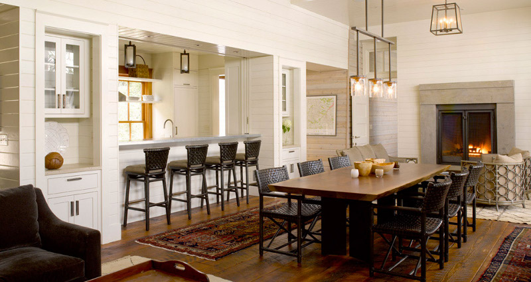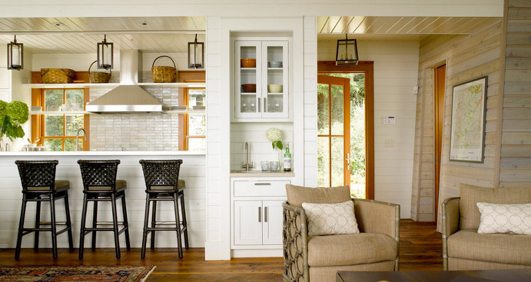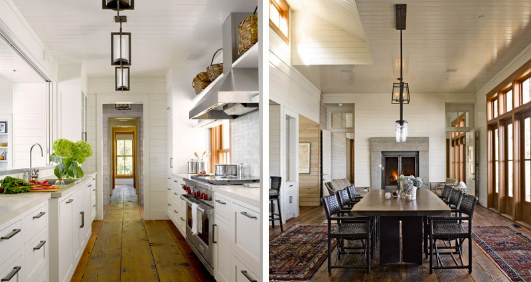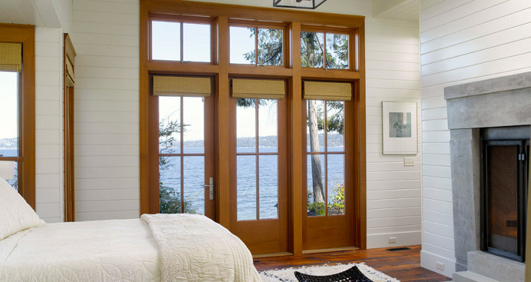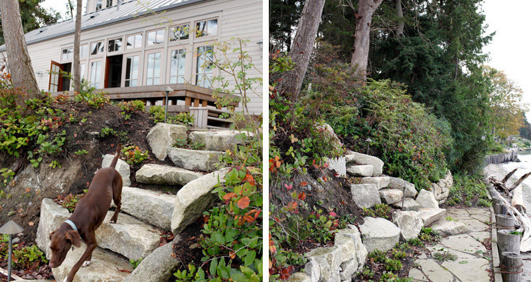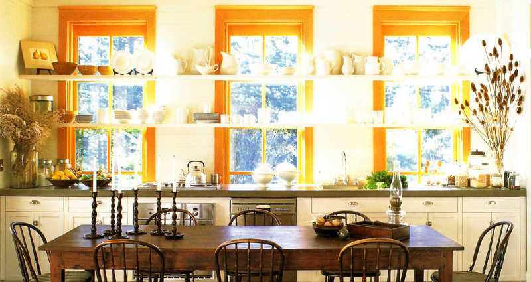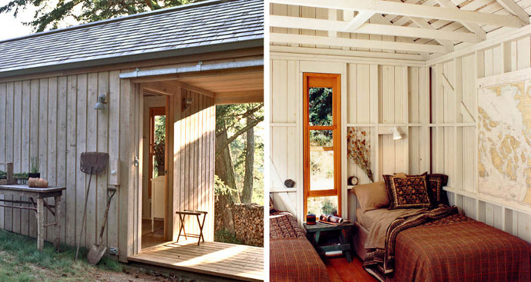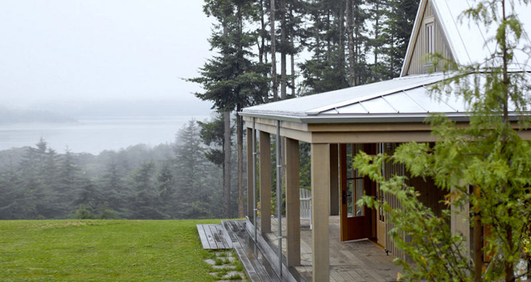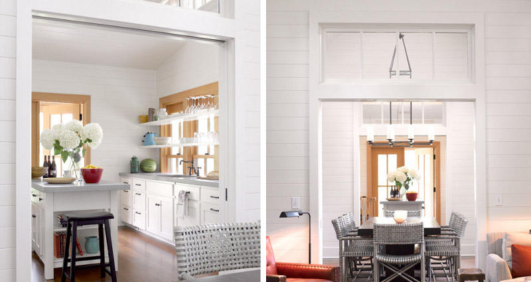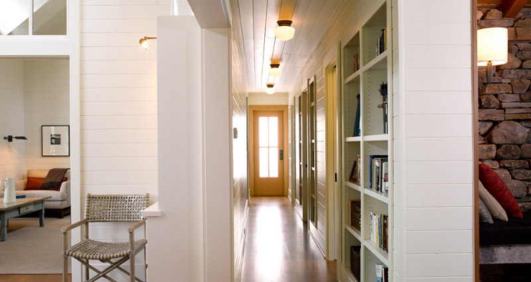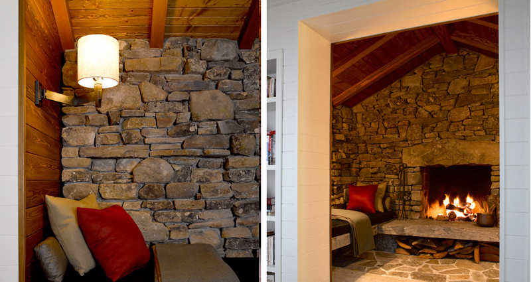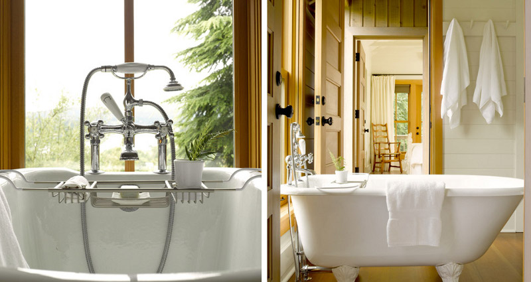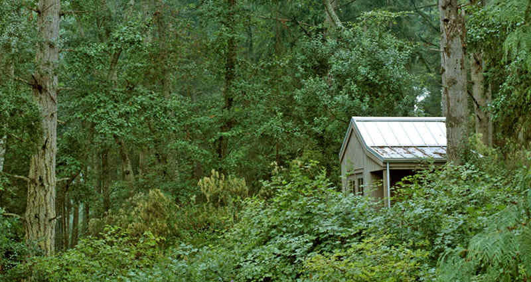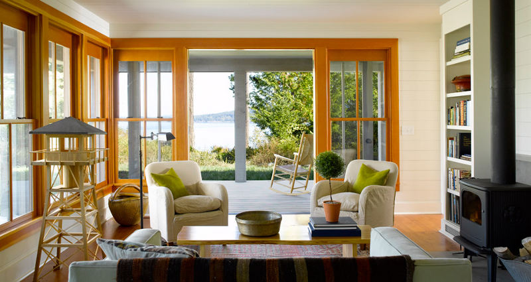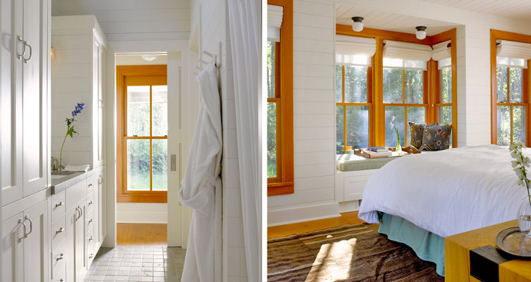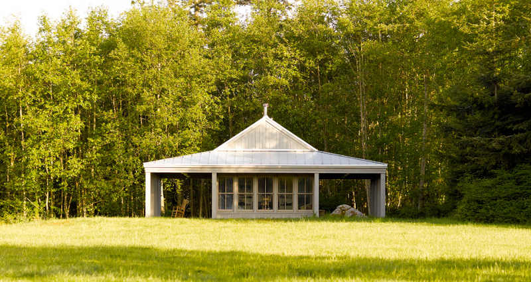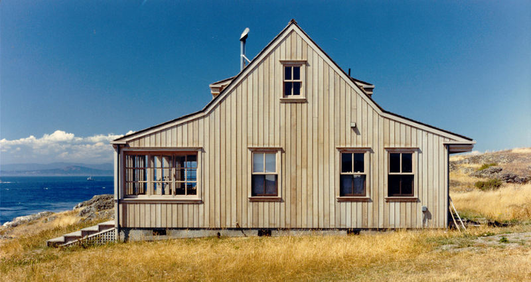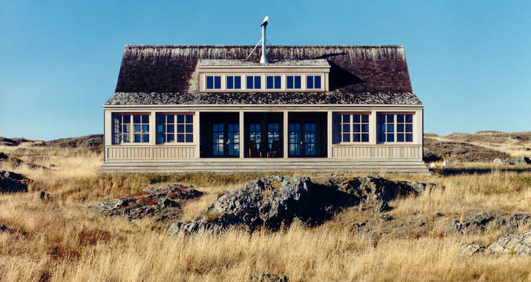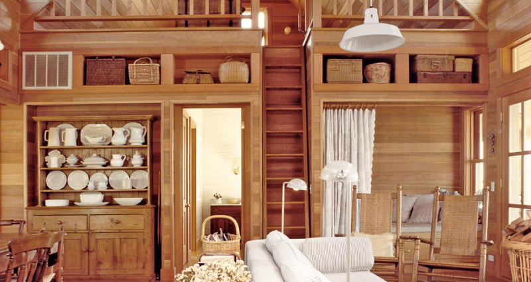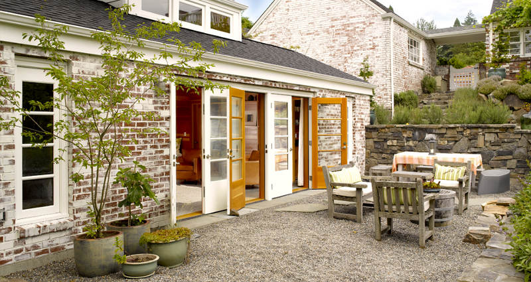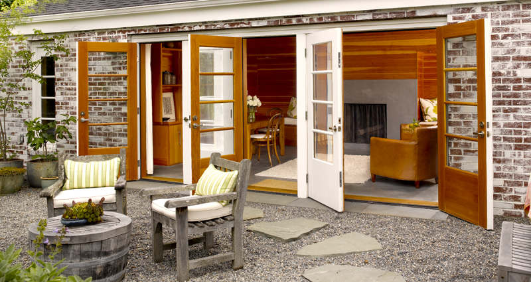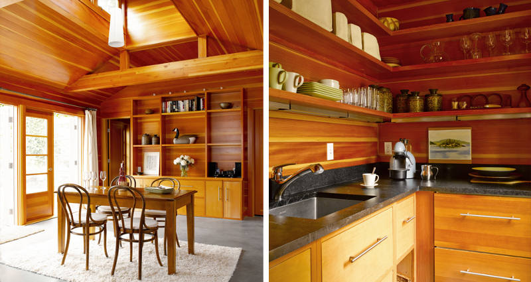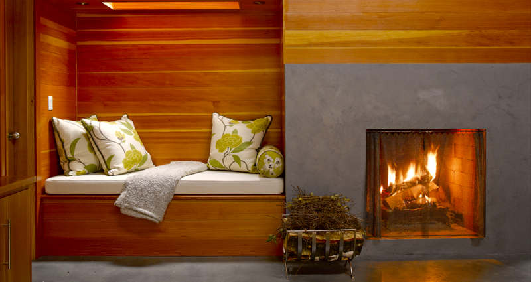Silverhurst
Posted on Mon, 12 Nov 2012 by midcenturyjo
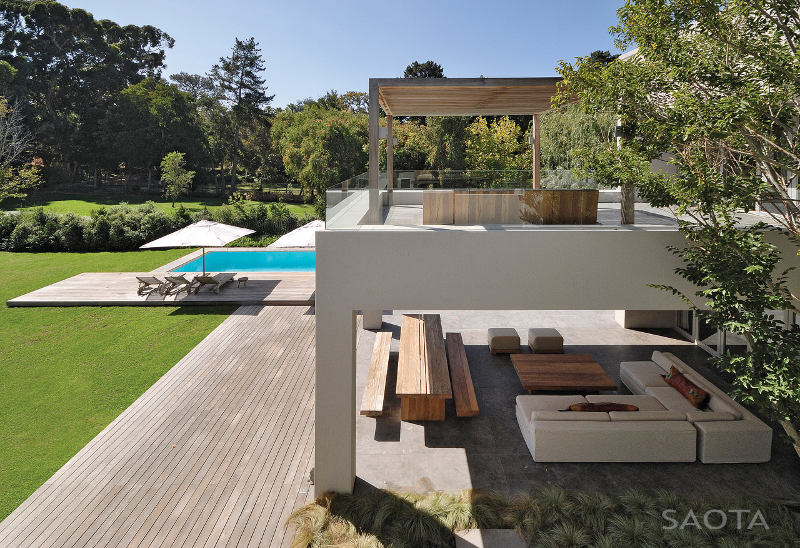
I love when emails from SAOTA pop into my inbox. Exciting new designs from South Africa. I always think of them as “houses for when you have arrived”. There is a softening of materials in this new house. Natural materials and a limited palette but still the contemporay luxury that SAOTA is known for. Here’s how the designers describe their latest project Silverhurst at Constantia, Cape Town.
VIVID Architects prepared the initial concept design for this home, a contemporary reboot of the more classical architectural styles. SAOTA – Stefan Antoni Olmesdahl Truen Architects and ANTONI ASSOCIATES were then appointed to refine & develop the design and oversee the project to completion. The facade is Georgian inspired but the modern aspect of the look is driven by a dynamic of recessed and projecting panels and cubes that create courtyards and terraces that articulate and add interest to what is a highly organised shell. The interiors, by ANTONI ASSOCIATES, are equally sculpted.
Entering the house, a large light-filled entrance hall divides the two ground-floor wings which consist of a series of living spaces that open out to a private courtyard and the very edgy Franchesca Watson landscaped garden beyond. For the design ethic within the house, ultra-slick finishes and a futuristic home-tech edge were chosen. Stripped back ceilings with recessed details cleverly hide curtain tracks and act as a mechanism through which wooden feature walls can disappear out of sight, lending each room a clean crisp finish. Clusters of directional spotlights were selected to add ambience and subtly highlight architectural nuances, such as the floating stairs.
Natural materials were used to add warmth and texture throughout. Jerusalem stone flooring extends from the main entrance through most of the internal and external spaces giving way to fumed oak floors in the living and dining areas, as well as American cedar for the doors and pergolas and Ipe for the pool decking. This natural but uncluttered linear language was carried through to the decor by Mark Rielly of ANTONI ASSOCIATES who opted for solid timber pieces. Leather and suede were chosen for the upholstery. Feature lights are also strategically placed to add drama and definition to different spaces. The symbiosis between the decor and architecture is such that the overall impression is that of a clean but carefully considered scheme that soothes with its high-end modern appeal.
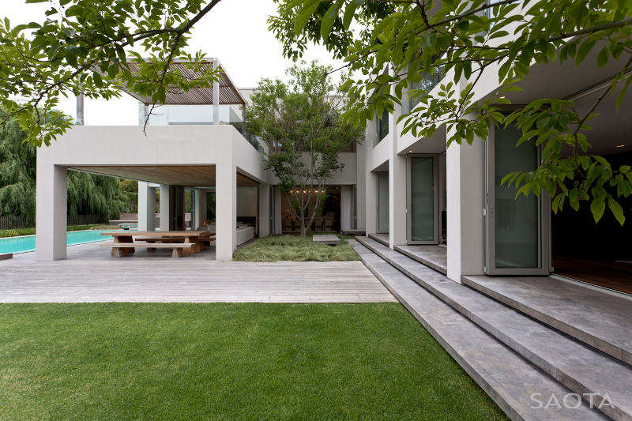
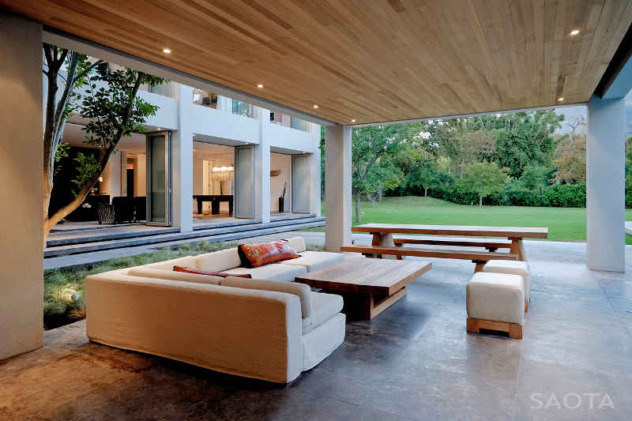
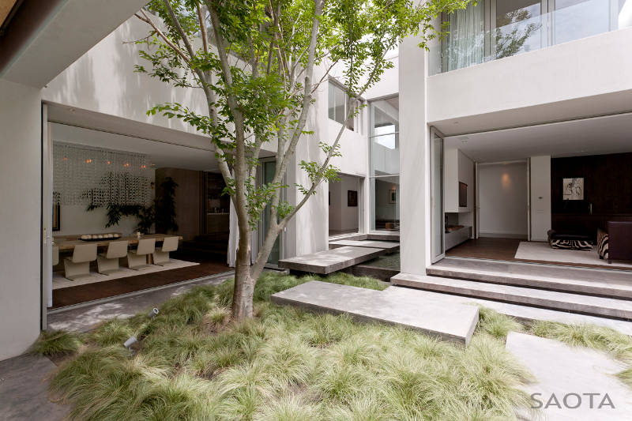
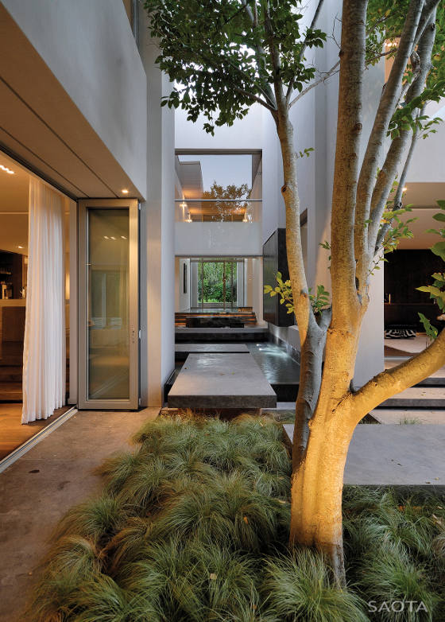
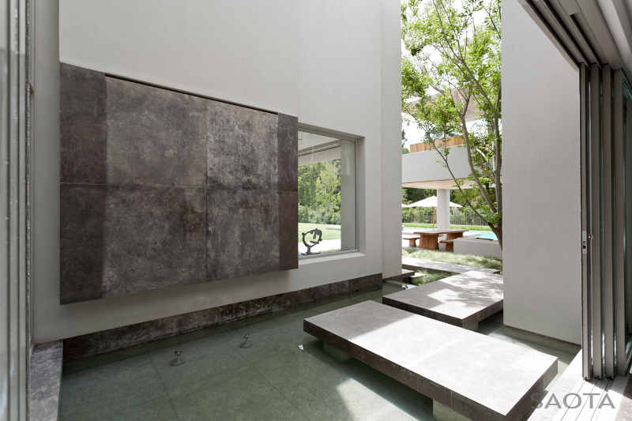
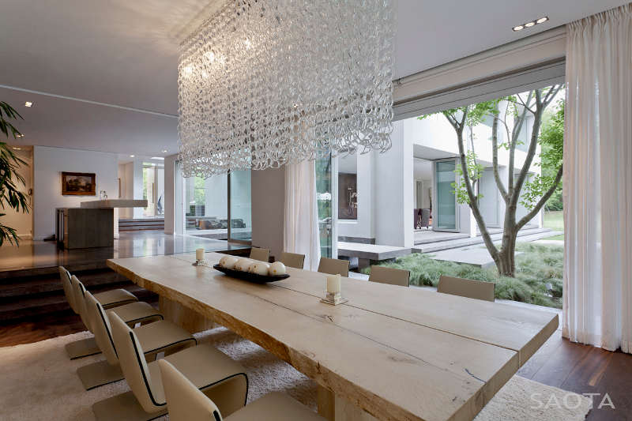
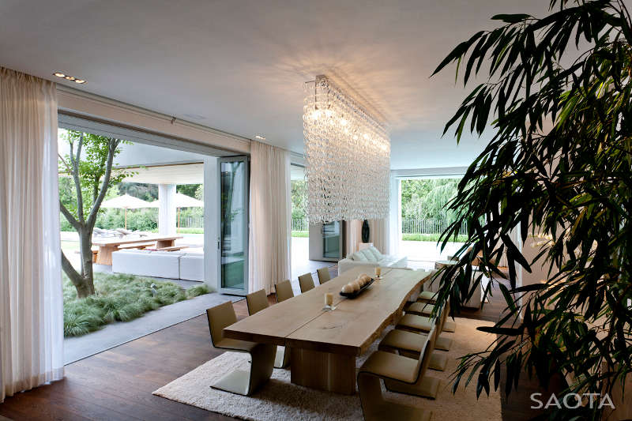
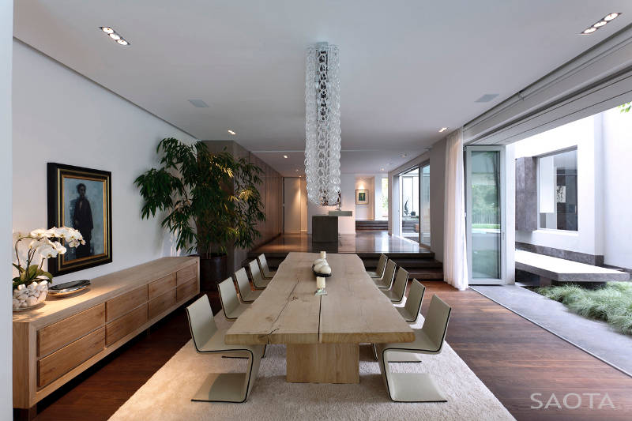
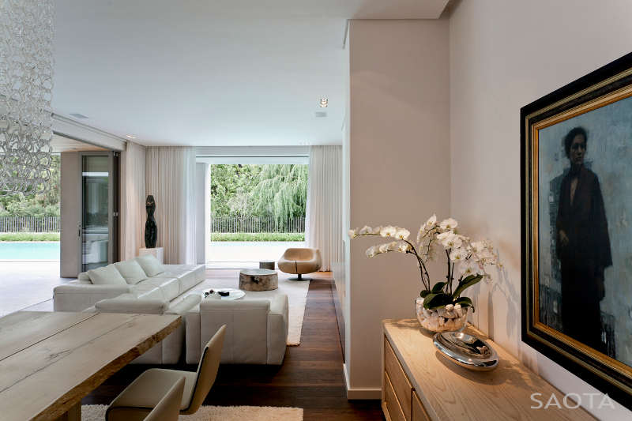
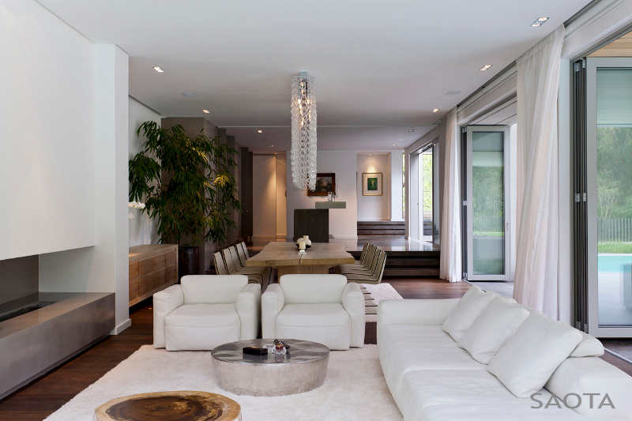
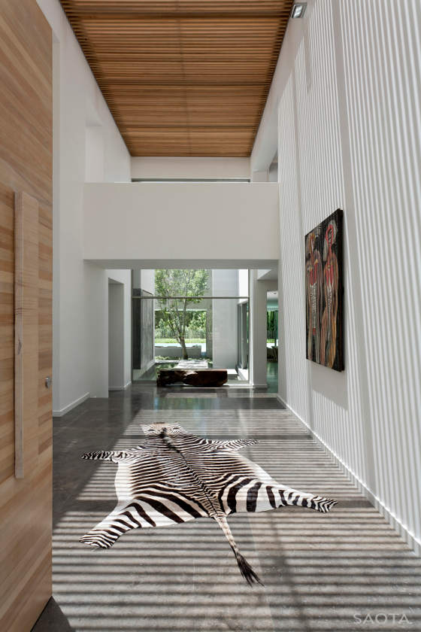
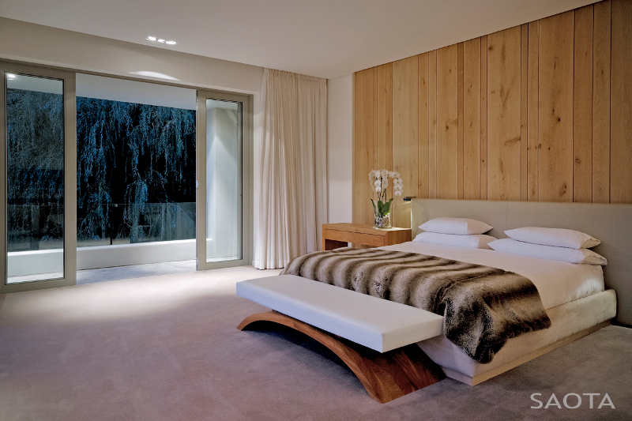
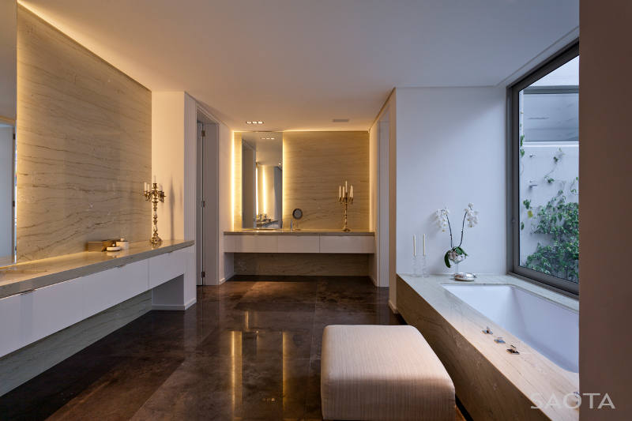
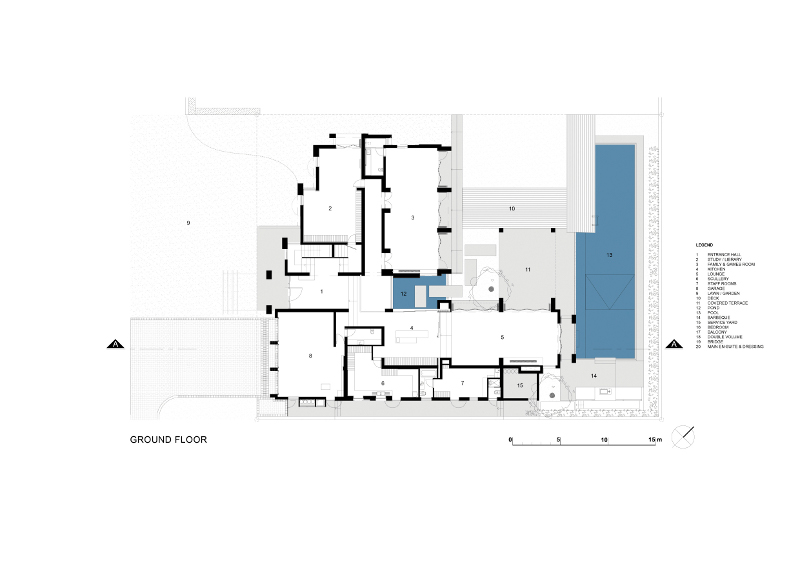
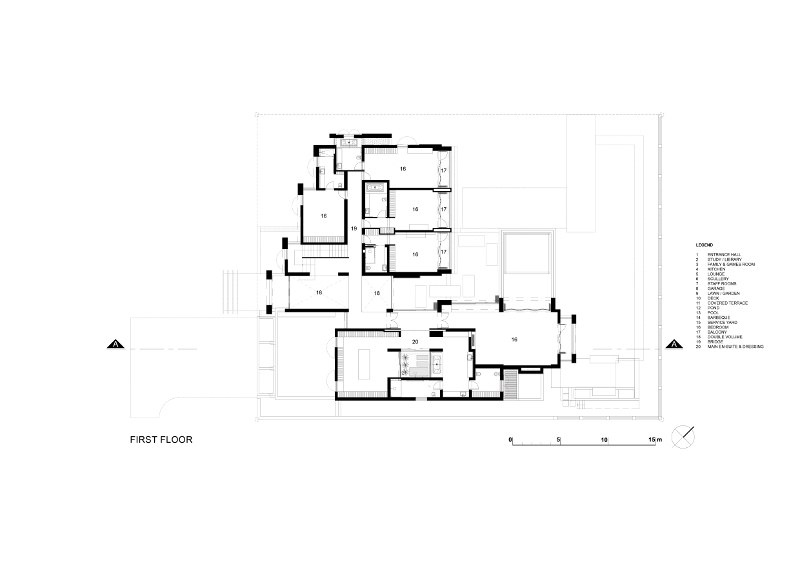
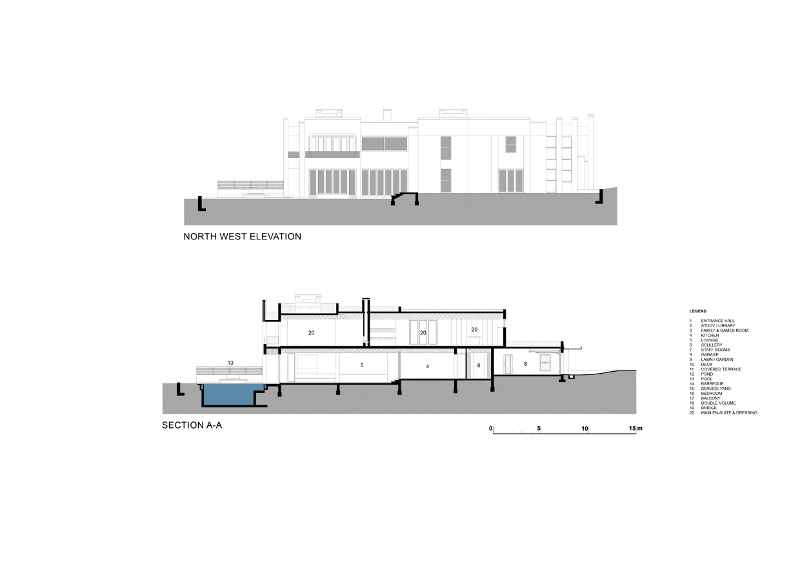
Stalking history on a Saturday
Posted on Sat, 10 Nov 2012 by midcenturyjo
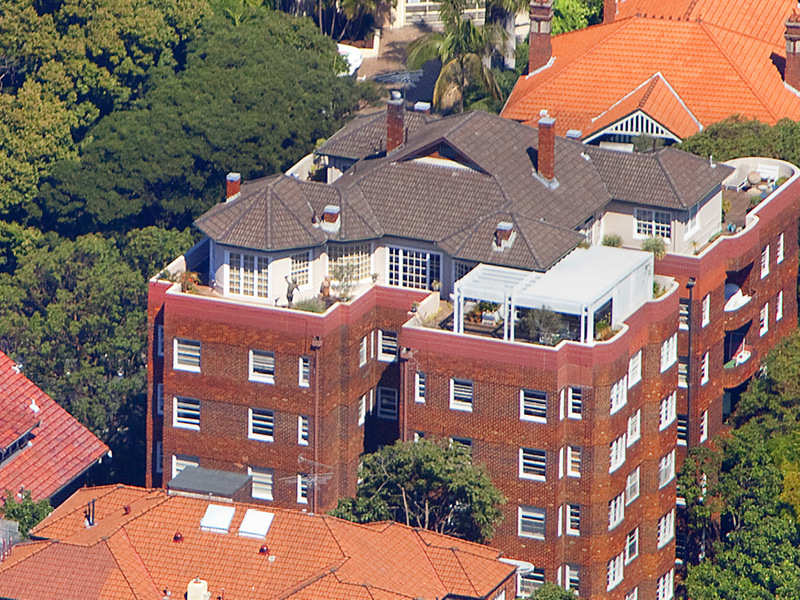
Today I’m stalking interior design history. High atop The Princeton building in Double Bay, Sydney is the penthouse apartment home of one of the most recognisable figures in Australian interior design Leslie Walford AM. Occupying the entire top floor of the 1939 Art Deco building, the 500sqm penthouse sanctuary commands uninterrupted northerly harbour views to Manly. Walford, who died this year, set the taste and style of Sydney’s eastern suburbs through the ’60s and ’70s. If Florence Broadhurst was the style maven of the beau monde decorating scene then Walforde was interior design doyen of the establishment. His was an eclectic mix of antique furniture, Australian art, rich oriental rugs and objet sourced from around the world. His penthouse home is a time capsule of a life well lived, of style and grace and another time. If you have the rumored $4.5+ million it is for sale here. The contents are being auctioned at Mossgreen on November 18.
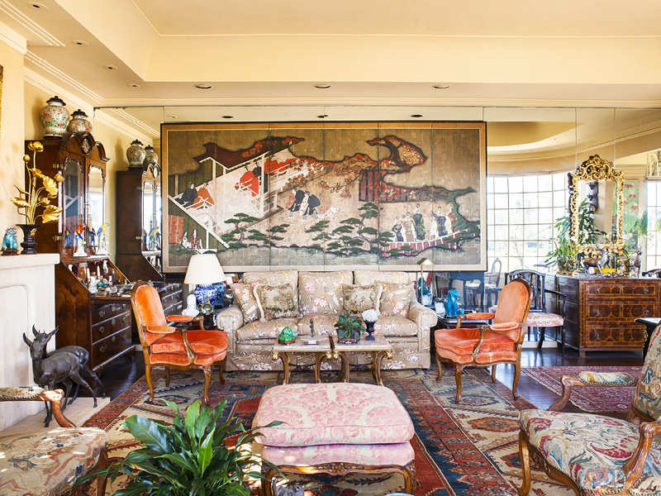
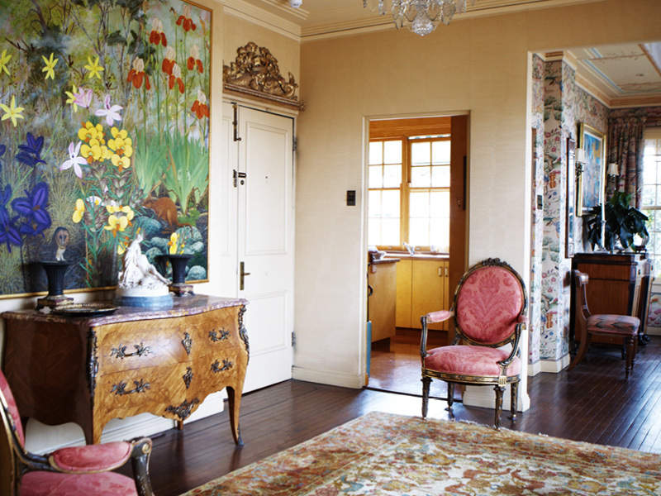
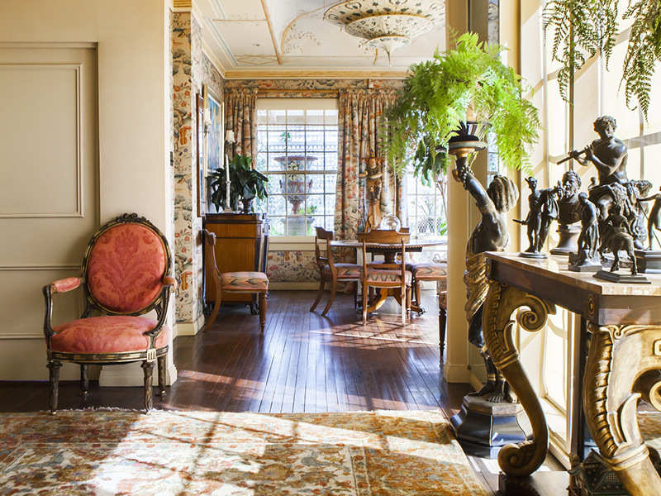
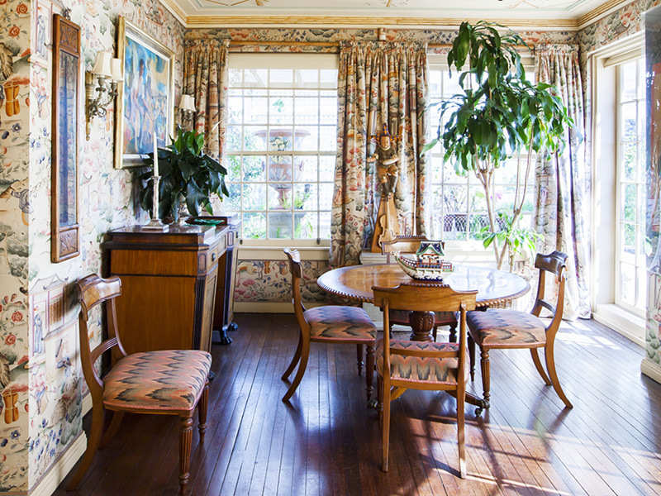
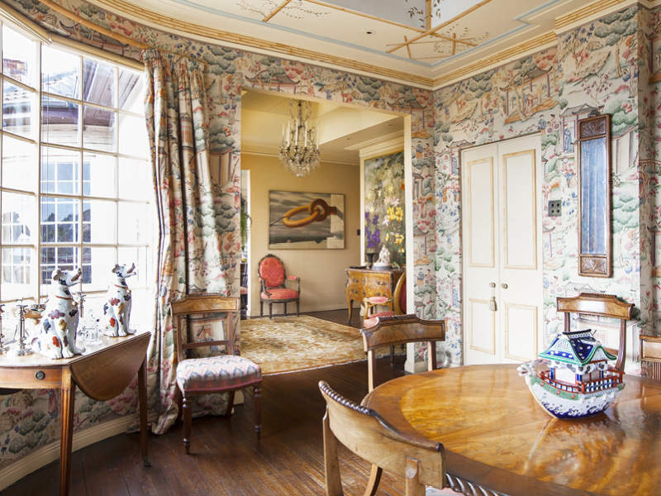
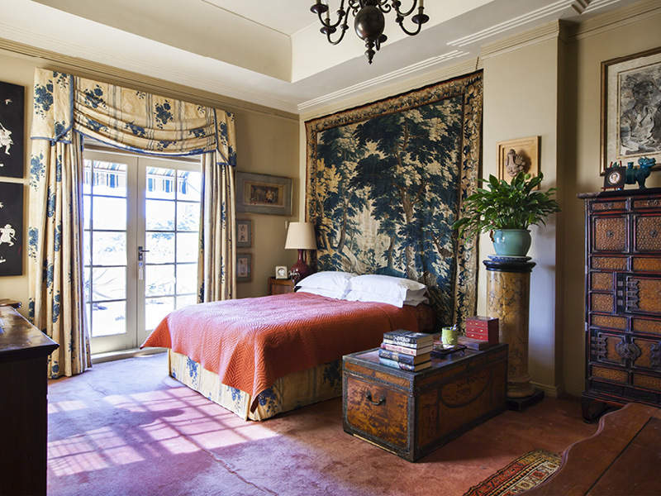
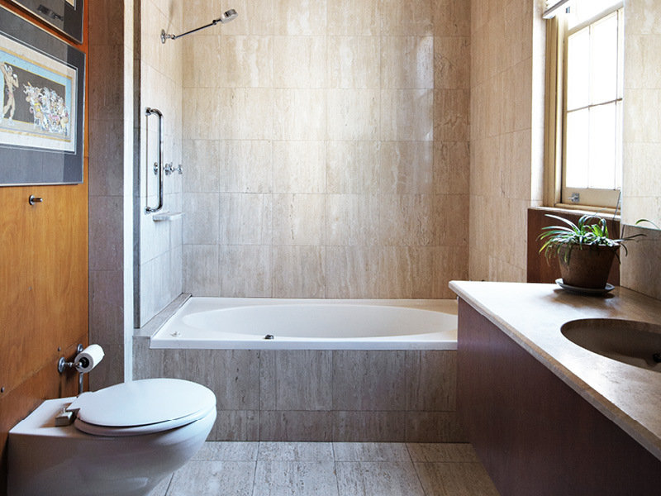
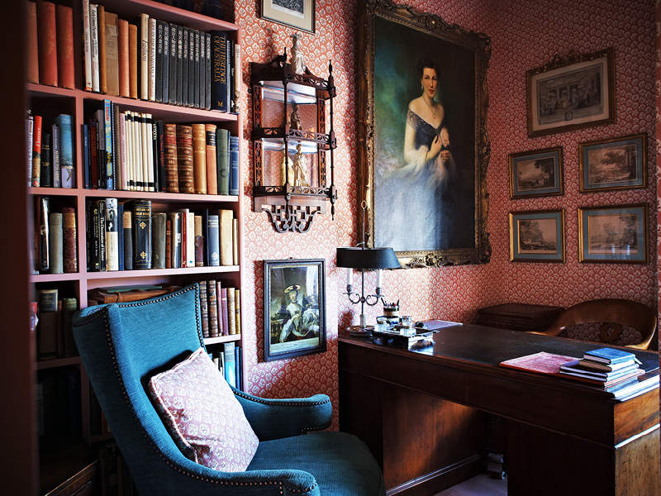
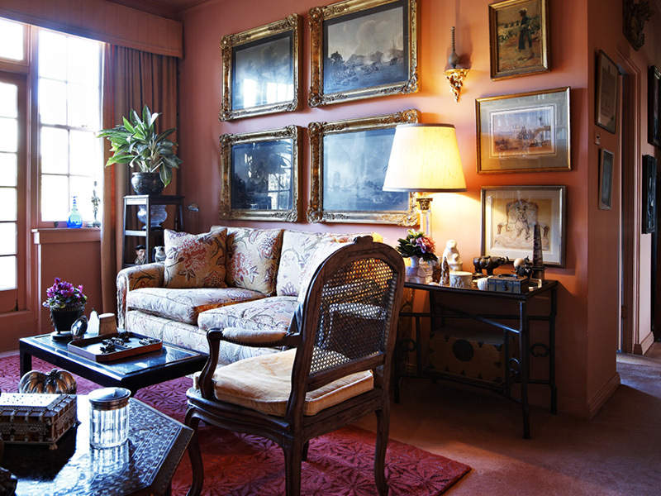
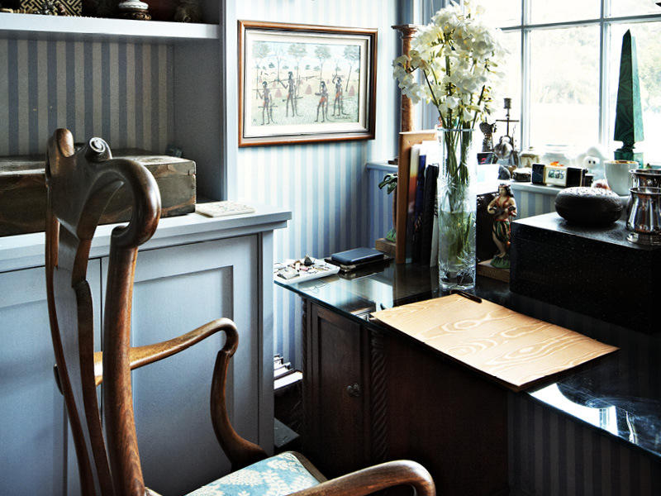
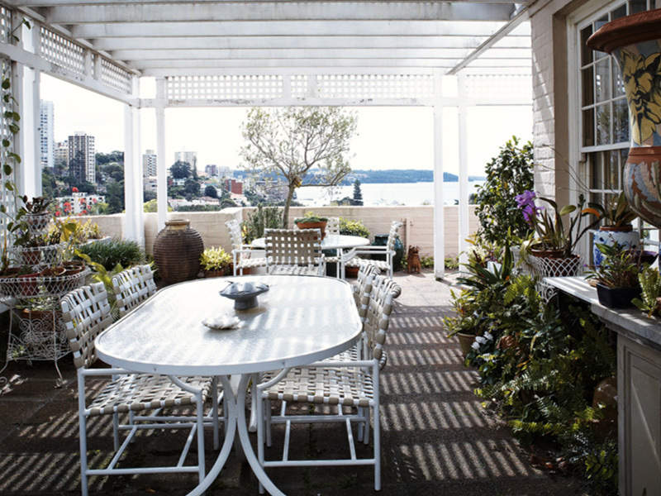
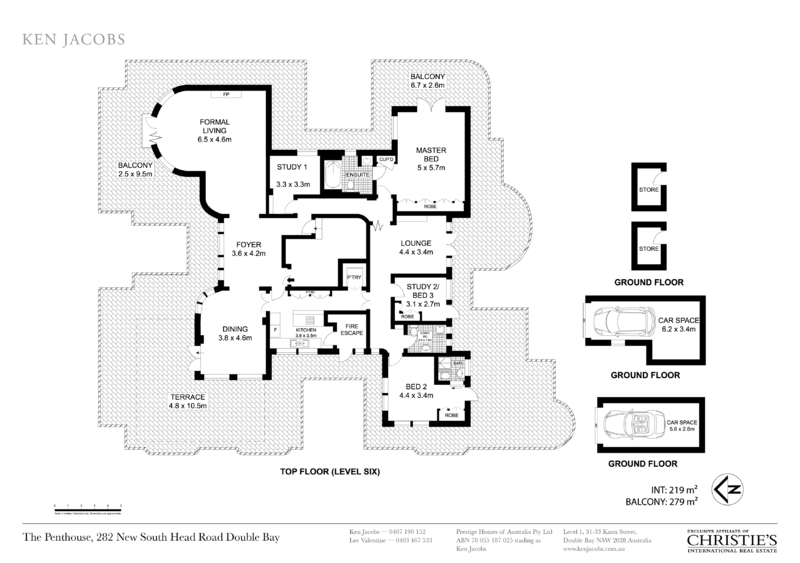
Heather Hobhouse
Posted on Fri, 9 Nov 2012 by midcenturyjo
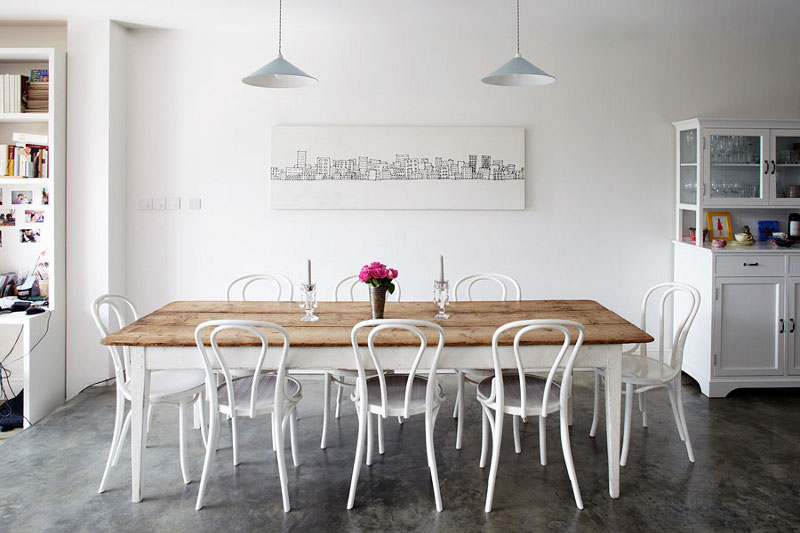
Great images, great homes, great photographer. Perfect way to end a long, long, long week. Collective sighs of relief waft up from the heaving masses of design junkies. (It’s Friday and the purple prose is a side effect of said long, long, long week.) Welcome to the fab portfolio of Brit photographer, Heather Hobhouse. White light, bright and just right. Enjoy!
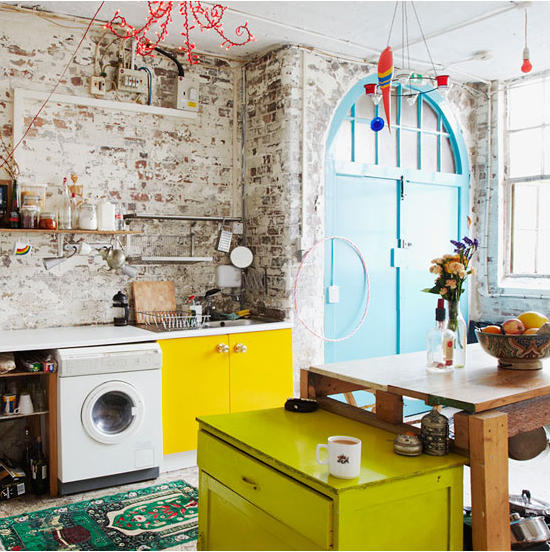
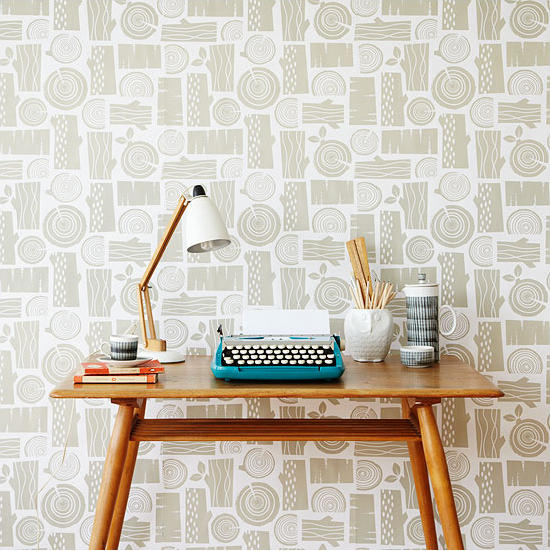
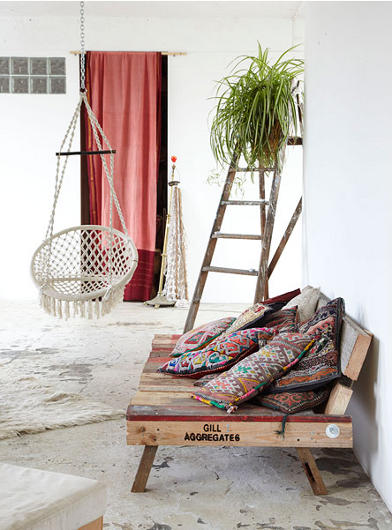
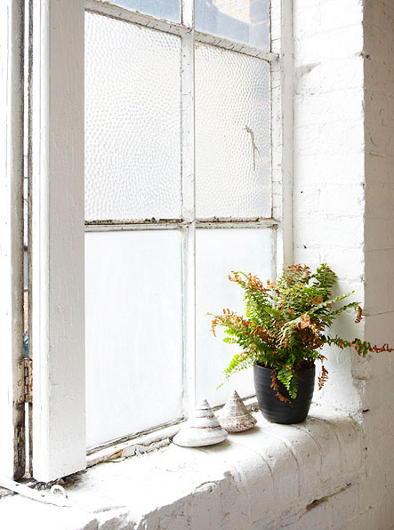
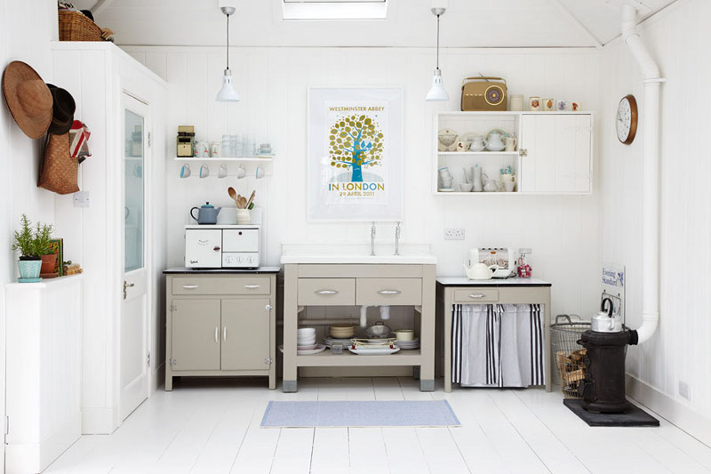
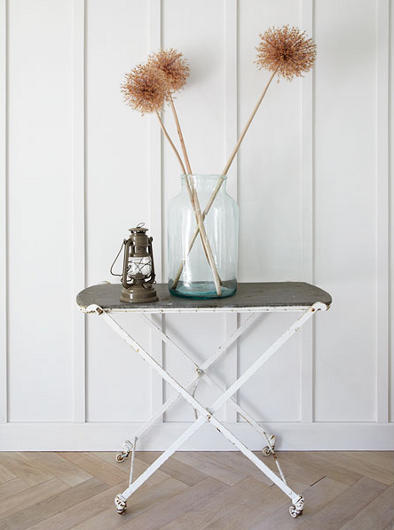
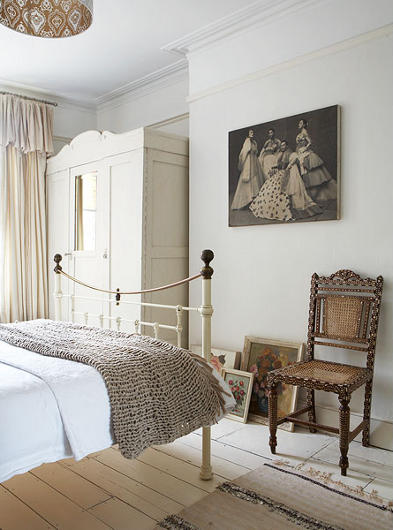
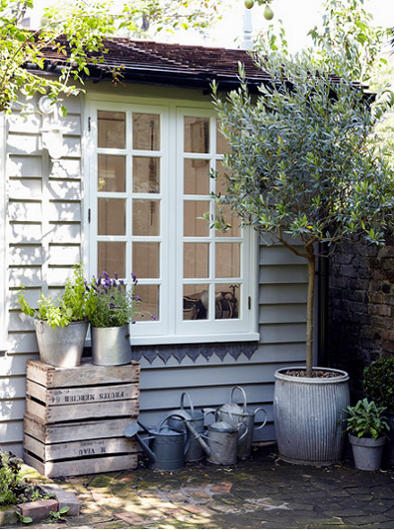
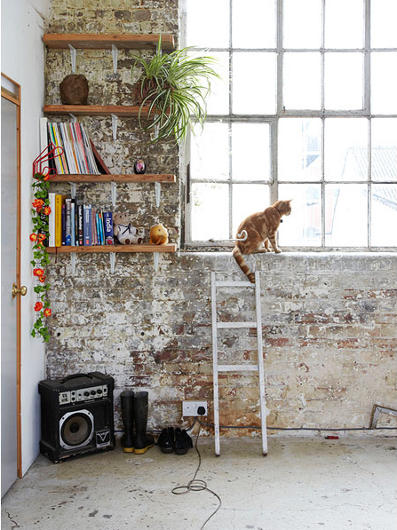
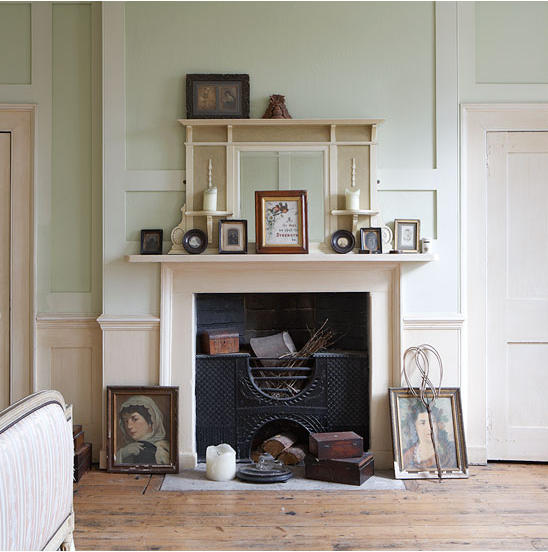
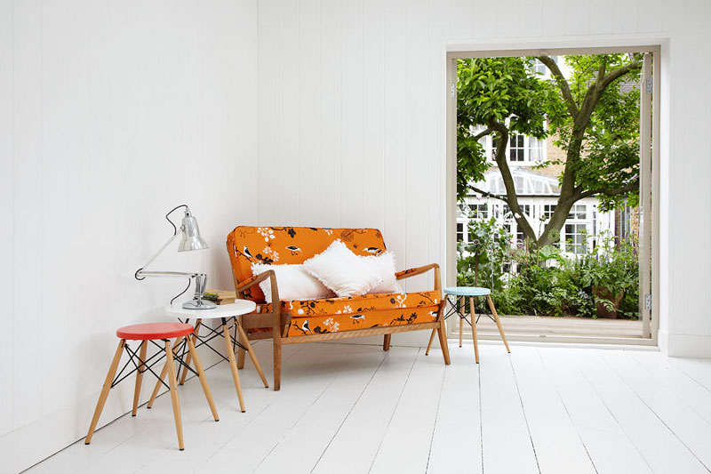
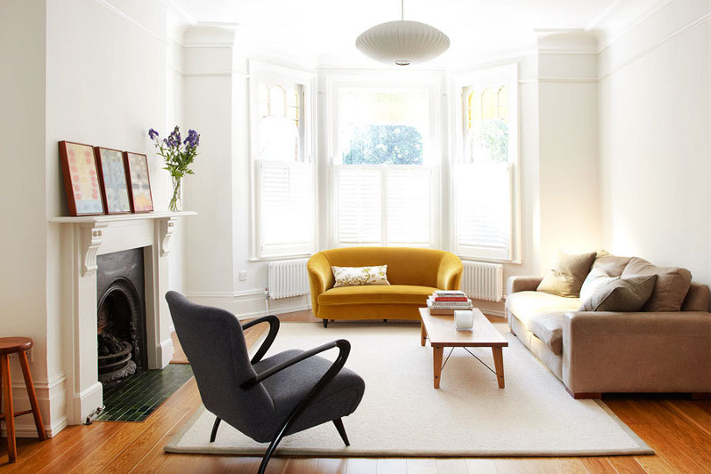
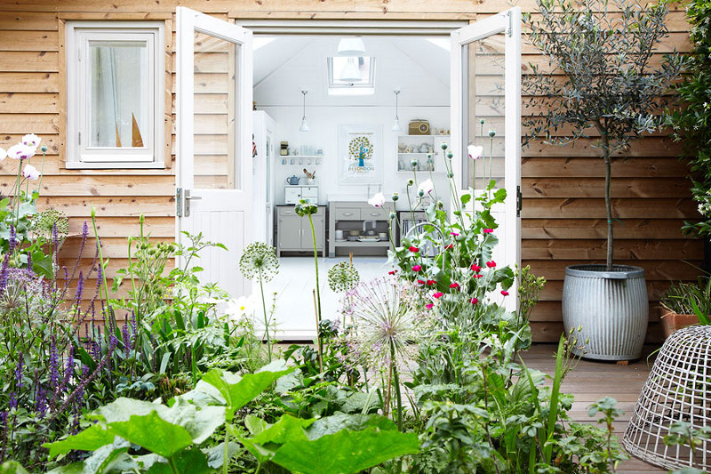

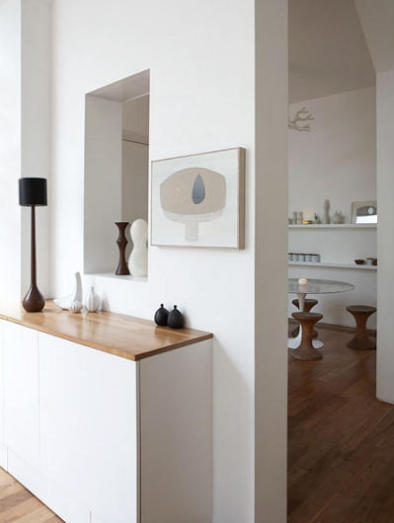
The Boat House
Posted on Thu, 8 Nov 2012 by midcenturyjo
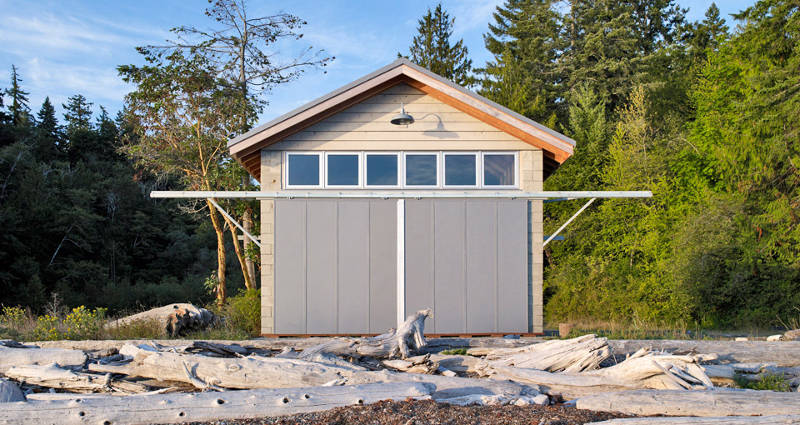
One more small gem from Bosworth Hoedemaker. A boathouse renovation at Hood Canal on Puget Sound. Simple and subtle to balance the mighty view. The perfect spot to watch the sun go down, to listen to the soft lap at the water’s edge.
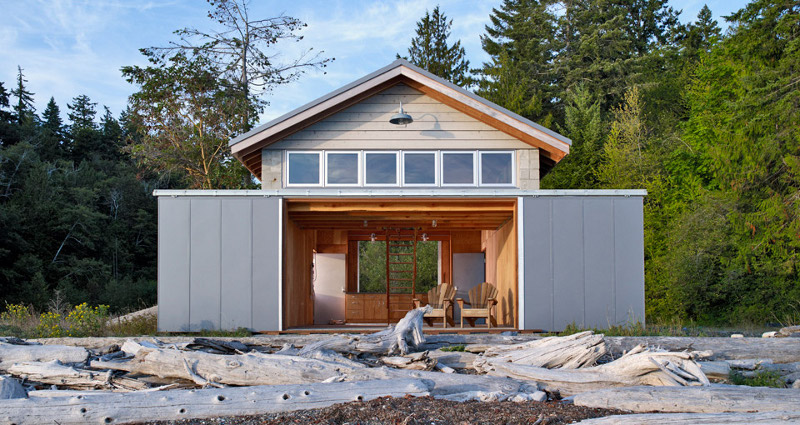
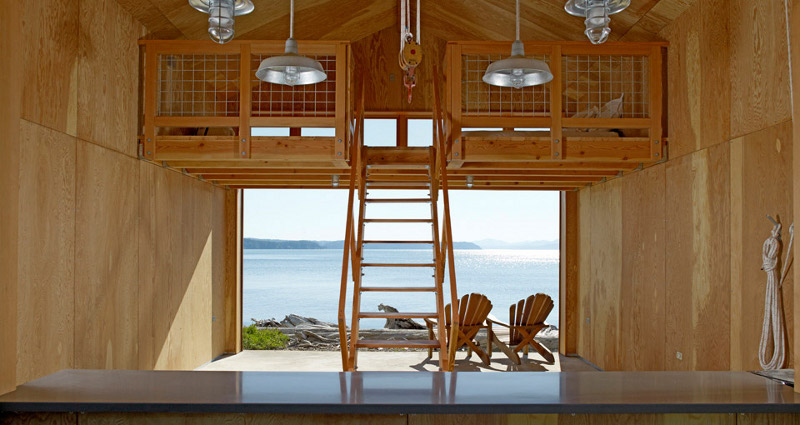
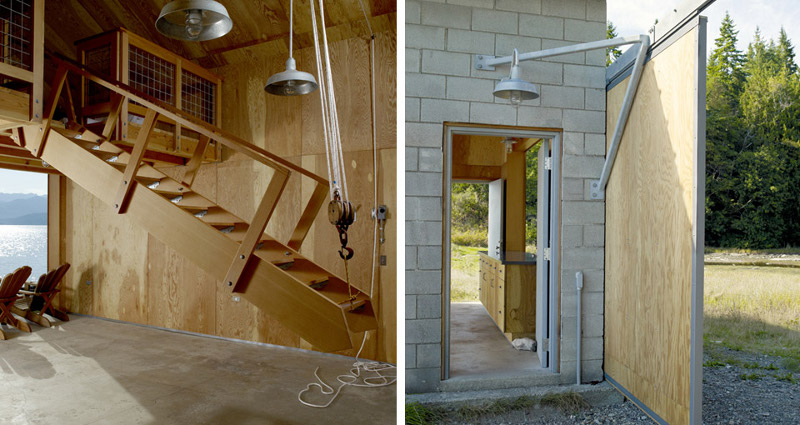
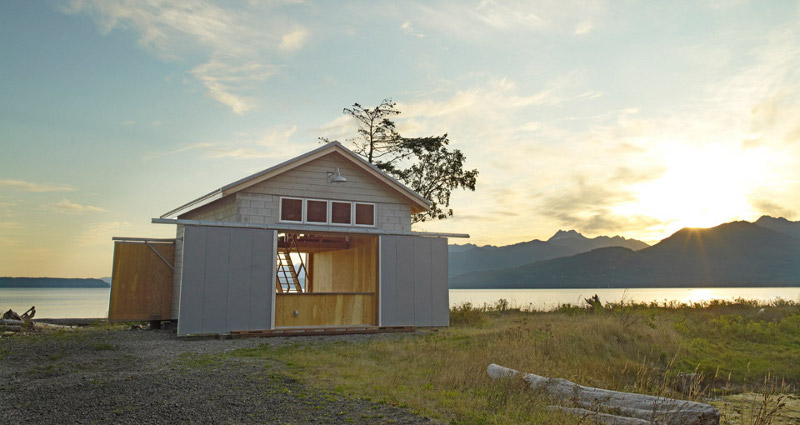
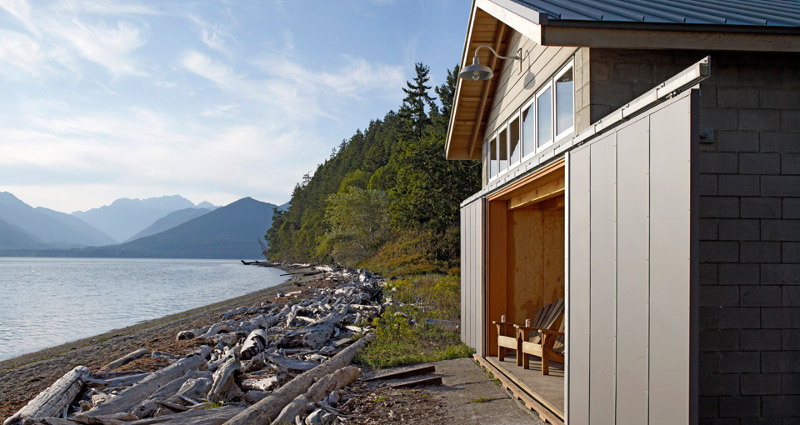
Bosworth Hoedemaker
Posted on Thu, 8 Nov 2012 by midcenturyjo
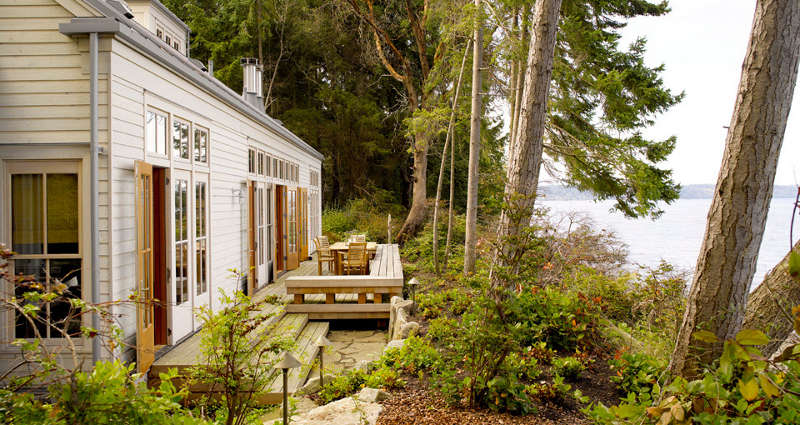
Modern and timeless, classic and magical. Beautiful homes in stunning locations. Light and landscape and genius loci. One of a kind, architectural yet art. Calm and assured, powerful and intelligent but always about simplicity and beauty. Welcome to the work of architects Bosworth Hoedemaker. Naturally Pacific Northwest. Naturally.
