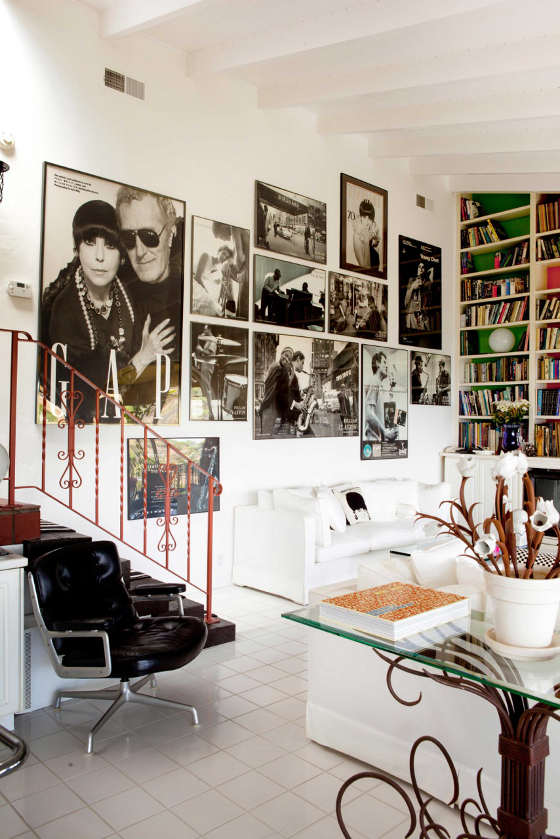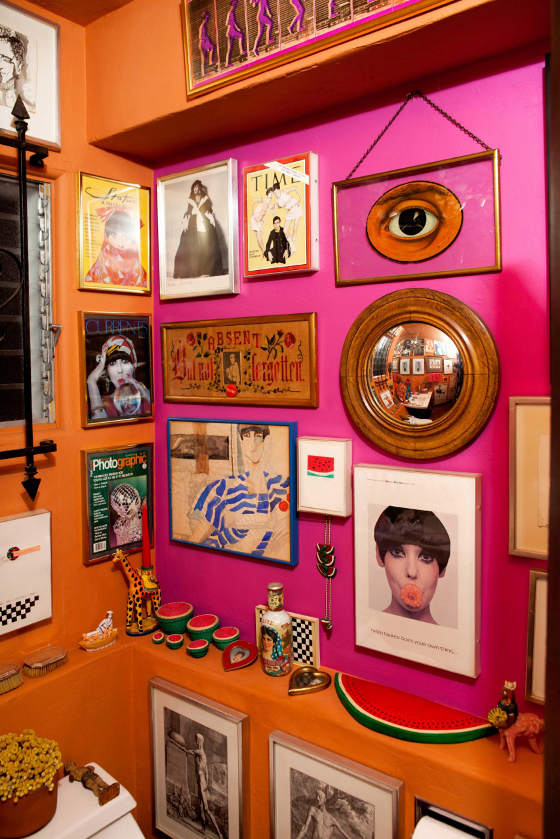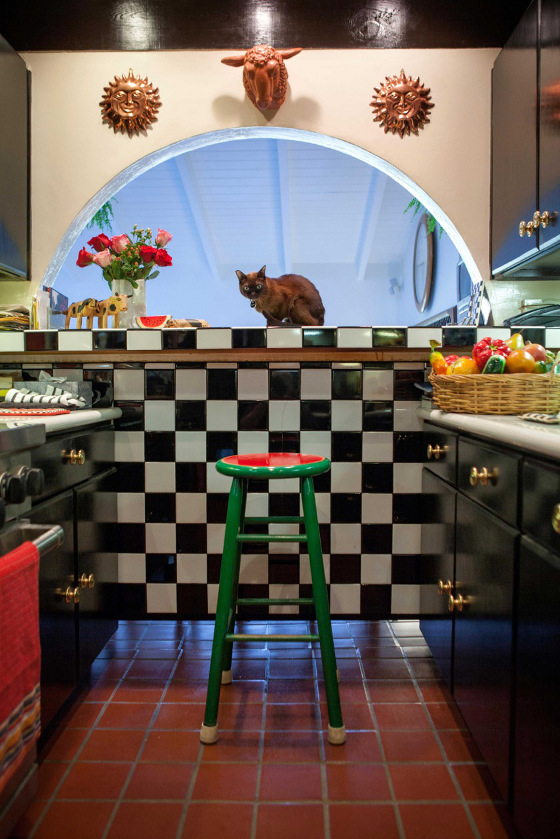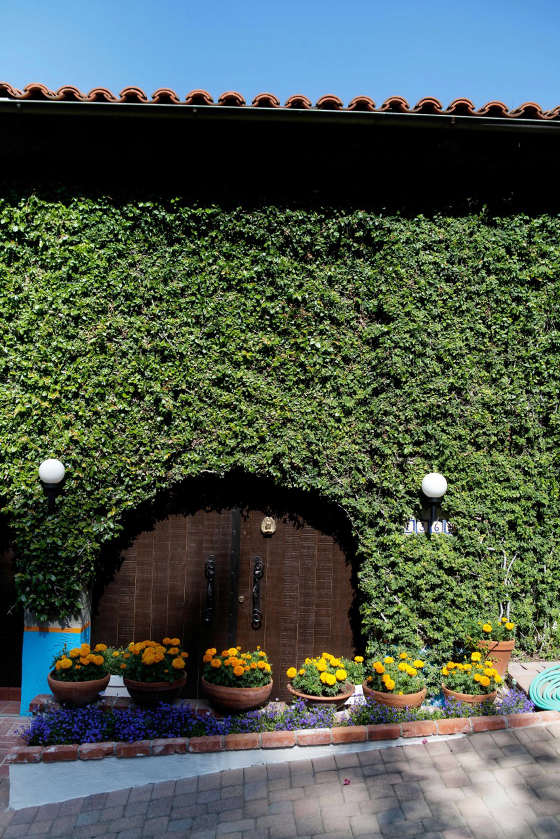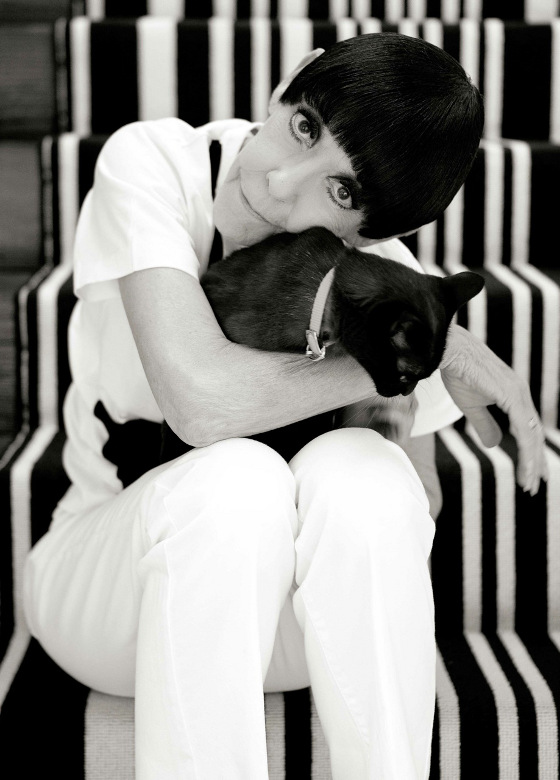Arent & Pyke encore
Posted on Thu, 11 Oct 2012 by midcenturyjo
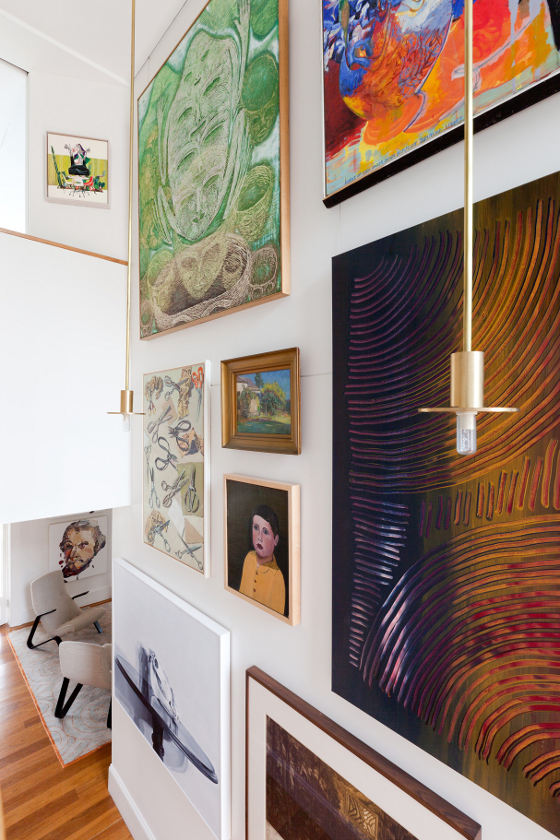
Gorgeous rooms by Australian über design duo Juliette Arent and Sarah-Jane Pyke of Arent & Pyke. Their aim? To create an easy elegance with a contemporary edge. Style with livability means that their designs are functional and beautiful. A seamless blend of colour, texture, warmth and sophistication. Inspiring. Passionate. Exquisite.
P.S. Don’t miss their fab blog blog In/Out.

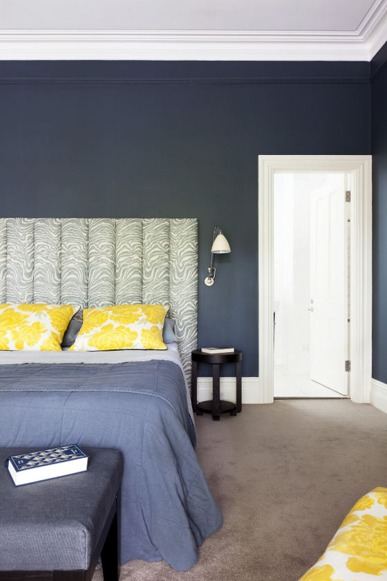
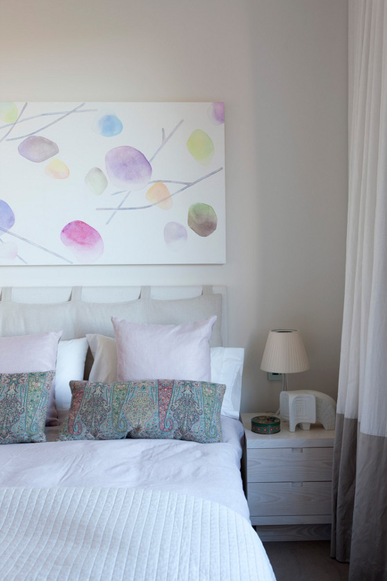

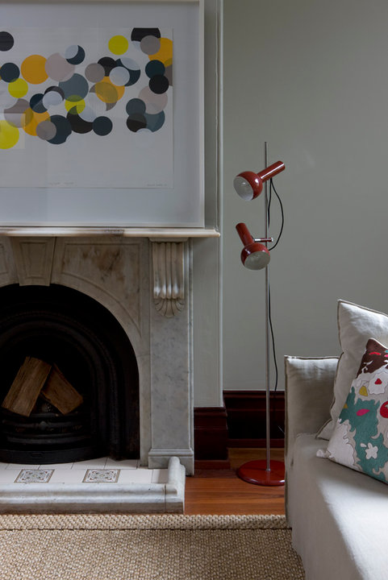
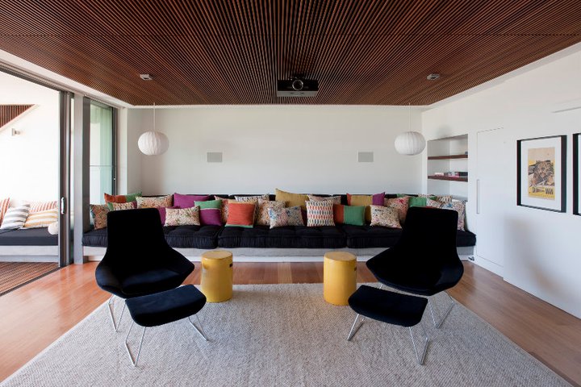
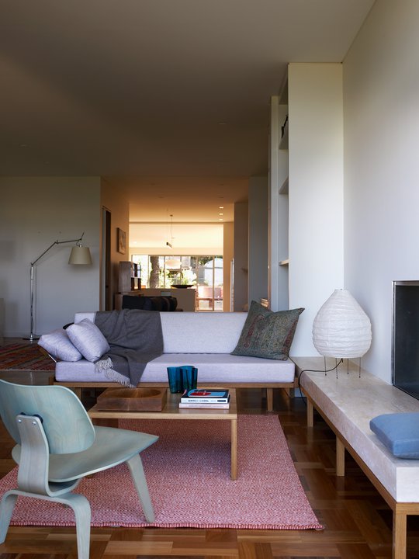
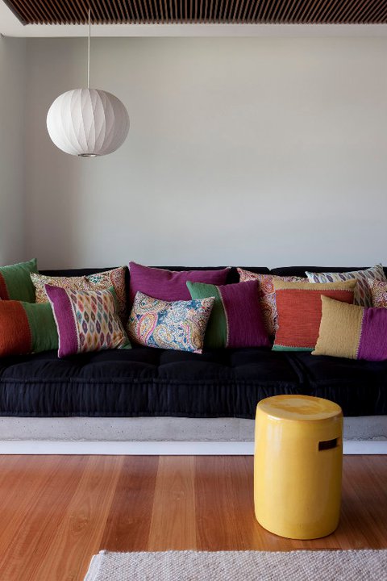
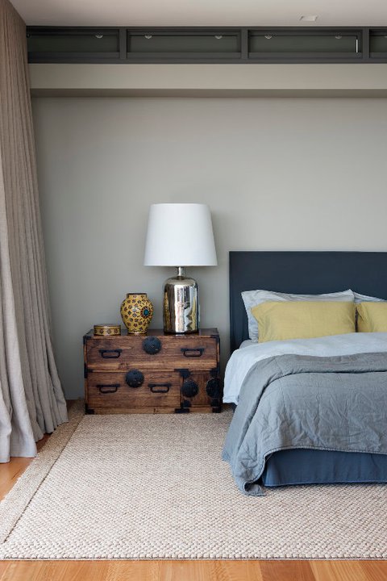
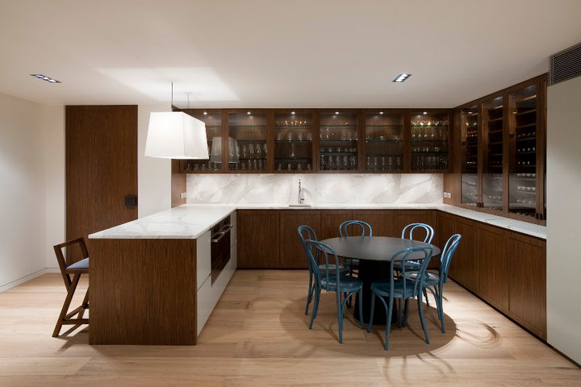

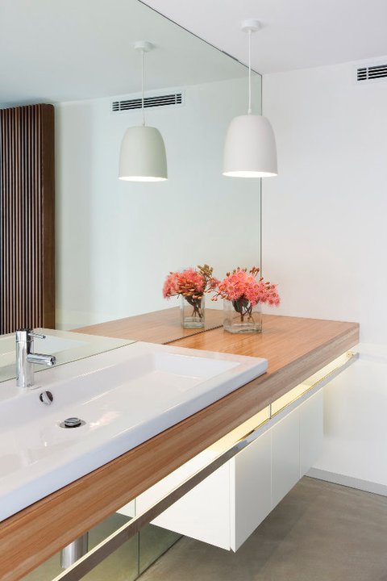

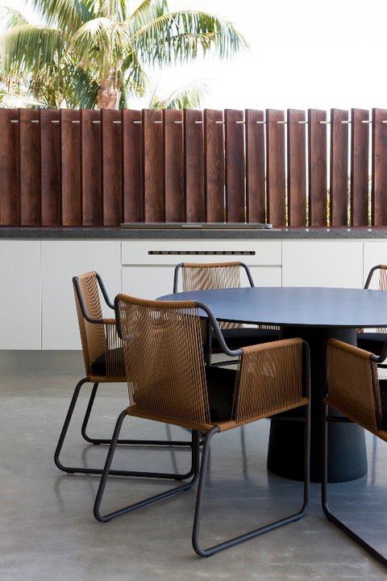
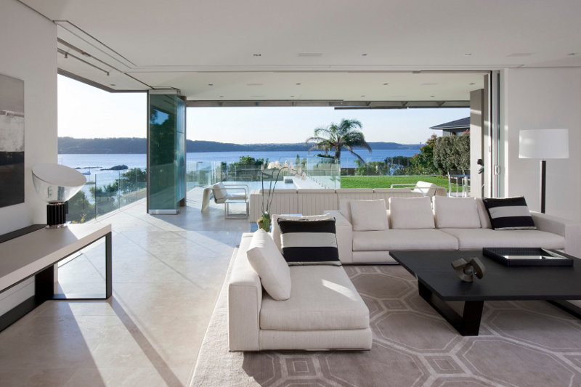
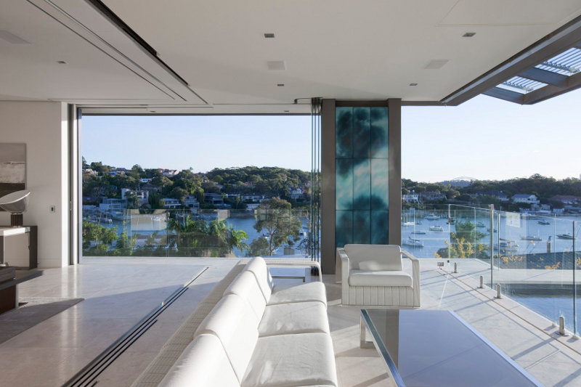
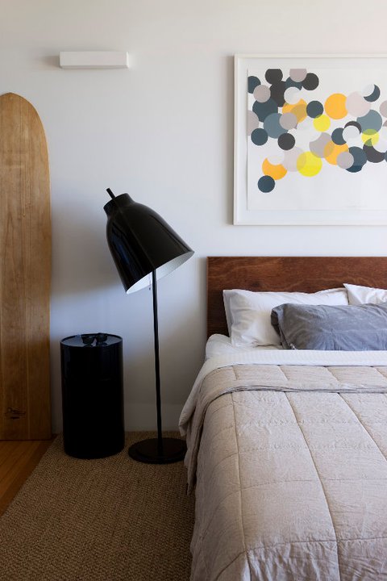
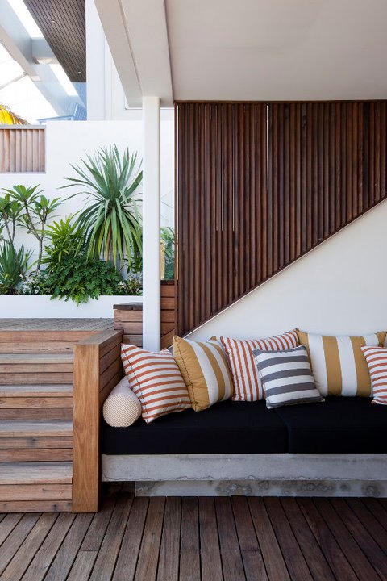
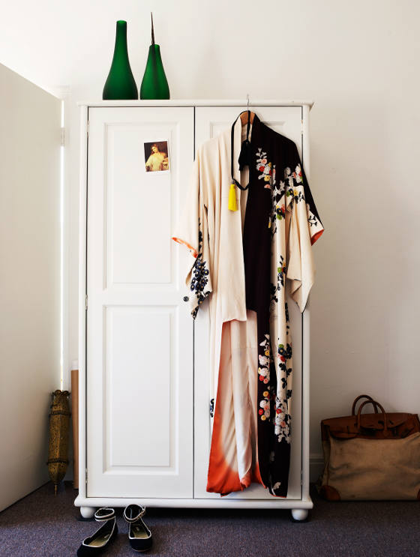
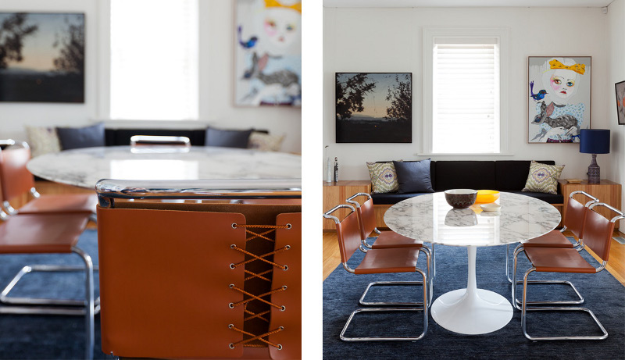
Stalking an iconic Australian architect
Posted on Wed, 10 Oct 2012 by midcenturyjo
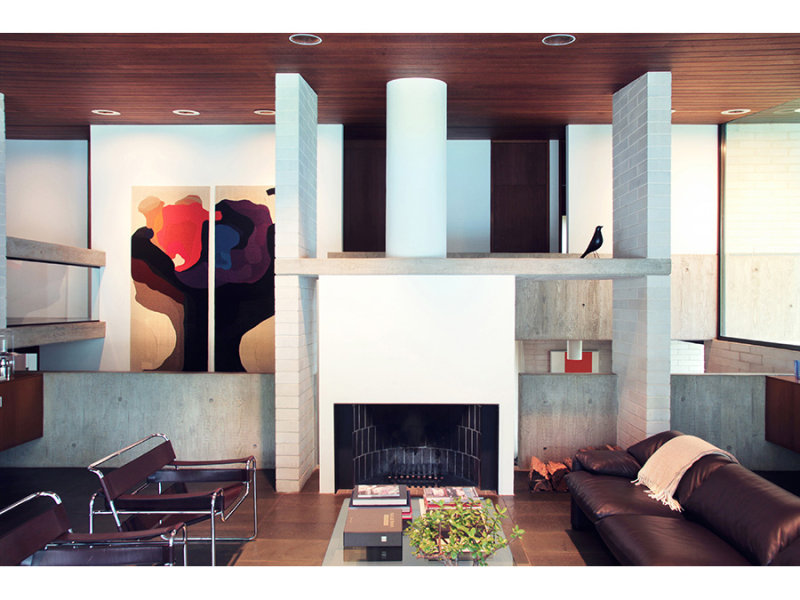
Gissling House, Wahroonga, Sydney. Described as a modest domestic work by Harry Seidler. Untouched by time and fads, developer or the market. As perfect as the day it was completed in 1972. Definitely not modest. To me a suburban jewel of modernism. For sale. I wish I could be so lucky to call this home. Link here while it lasts.
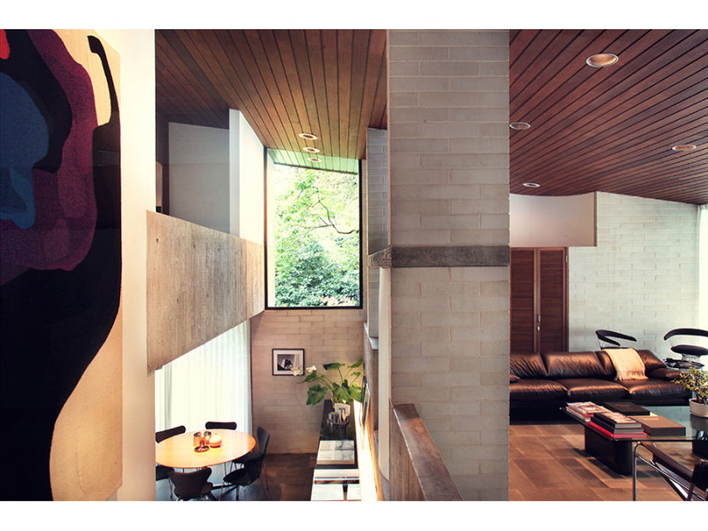
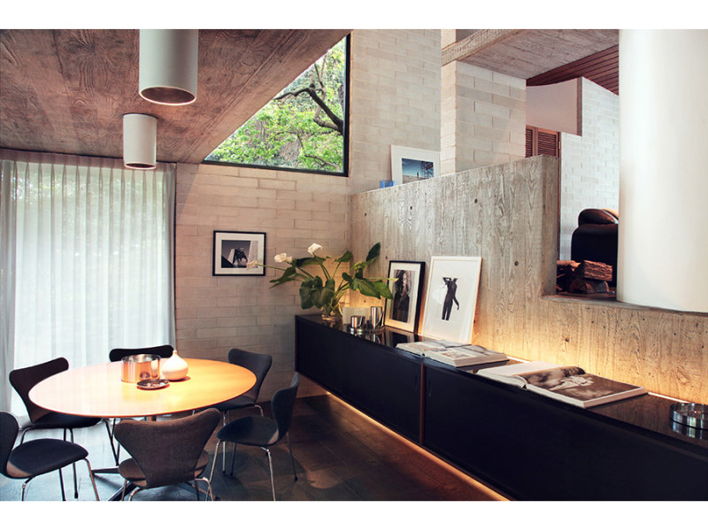
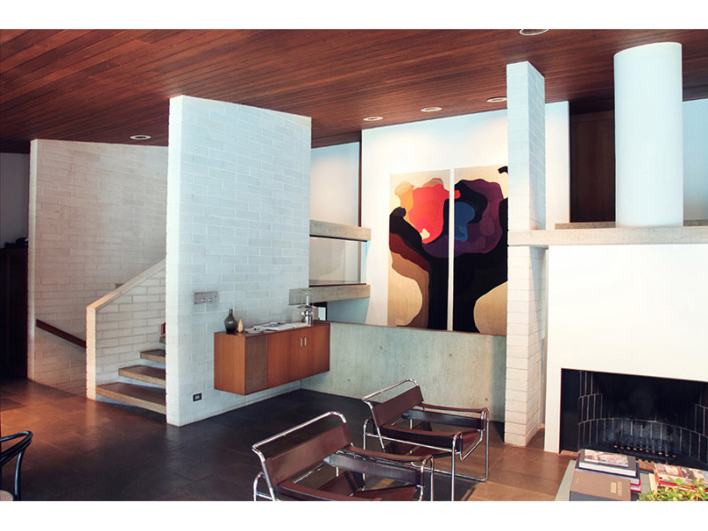
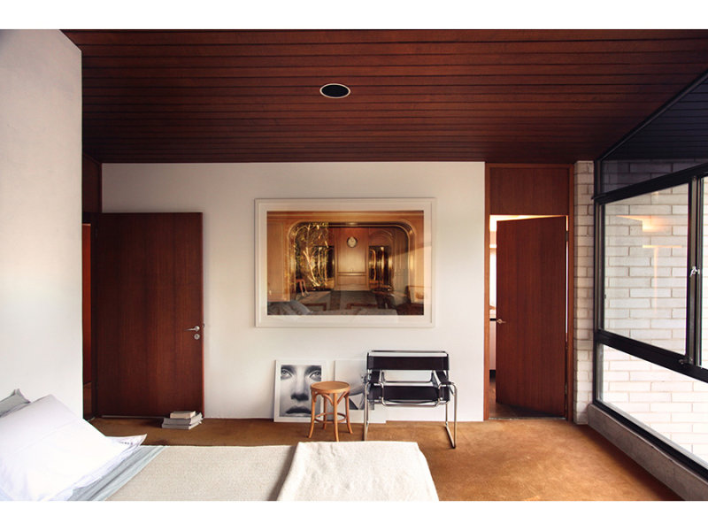
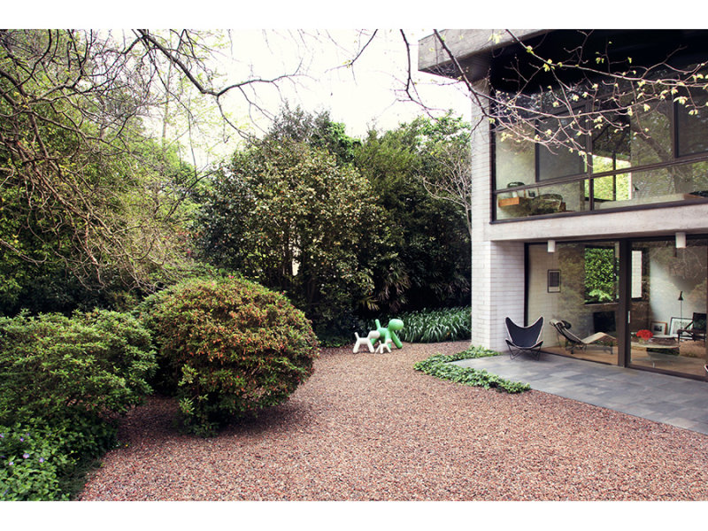
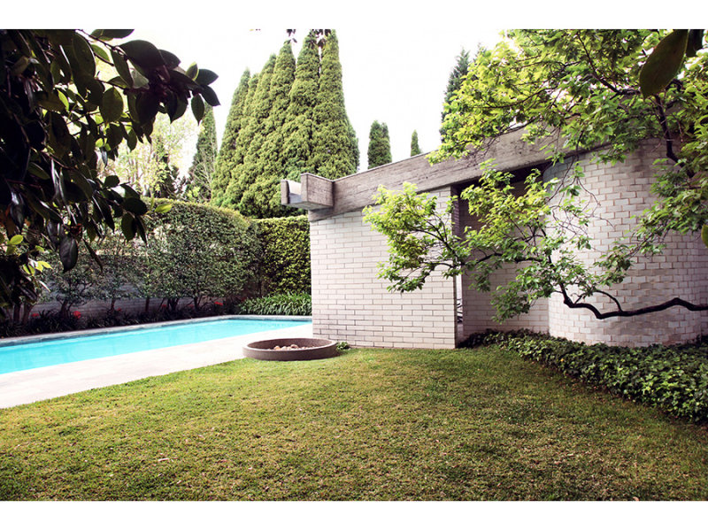
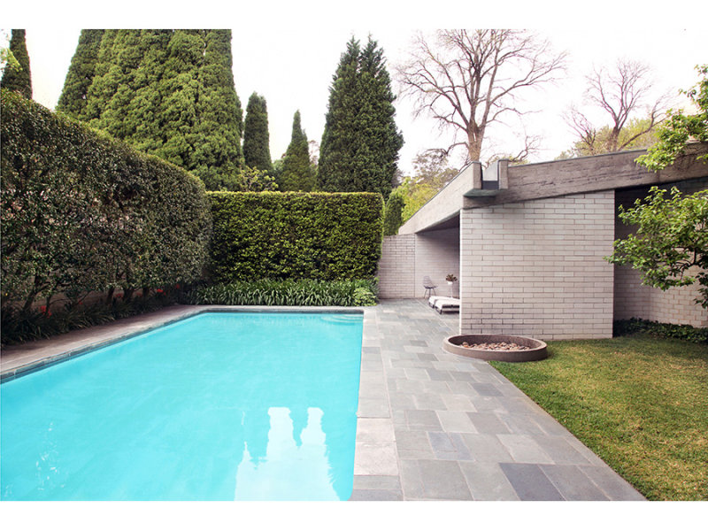
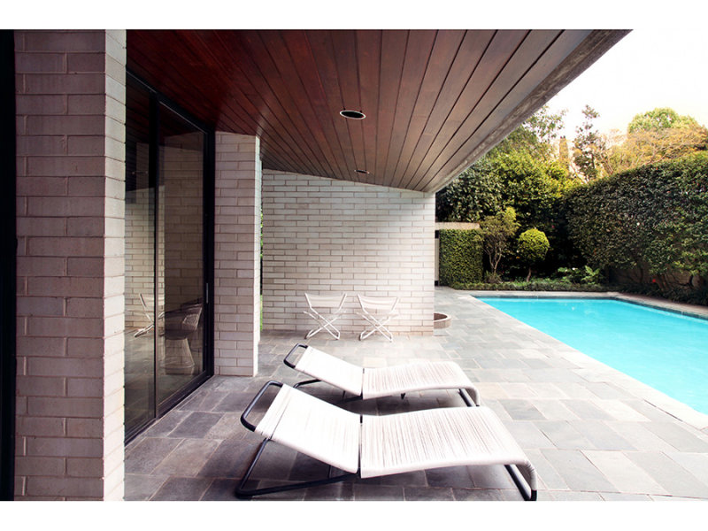
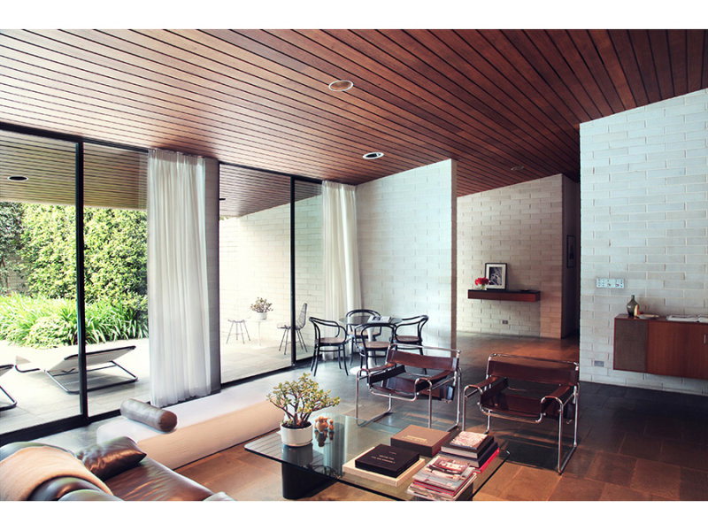
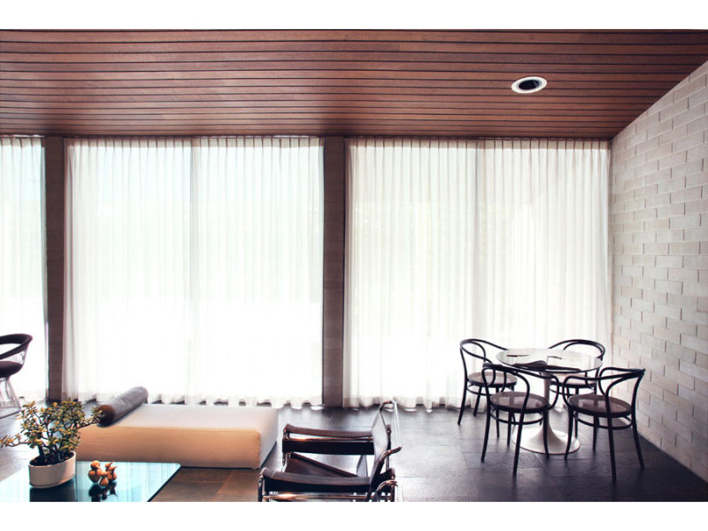
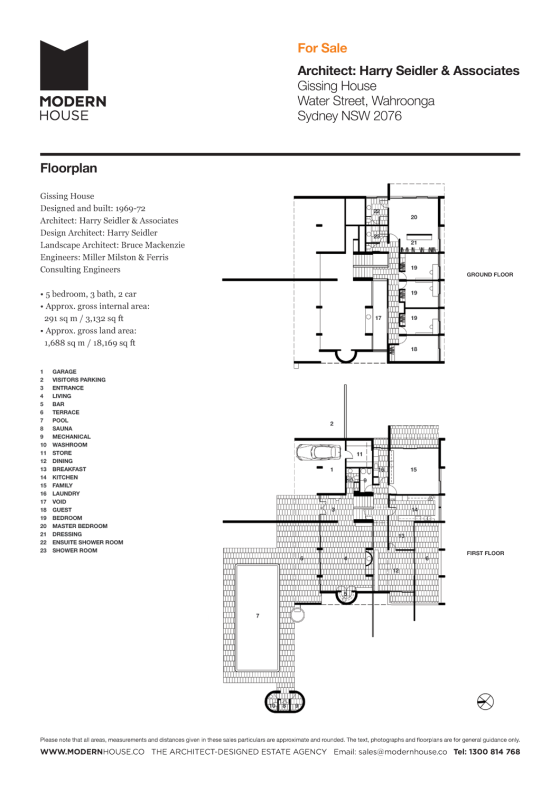
Sydney Harbour apartment
Posted on Wed, 10 Oct 2012 by midcenturyjo
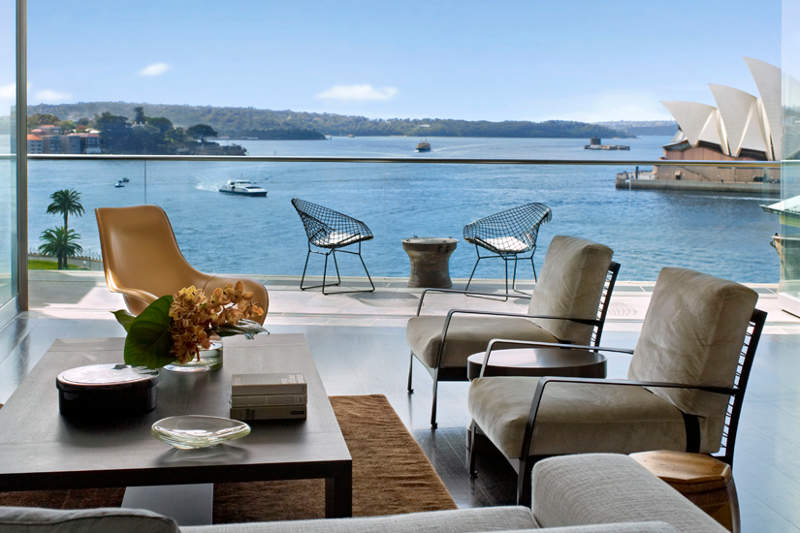
A sophisticated apartment in Sydney. An apartment with a view to die for. But what do you do when the view is so iconic, so overwhelming and just so “there”? Don’t fight it, don’t compete with it, don’t ignore it. Celebrate it. A retrained palette, luxurious but understated finishes. White walls that bounce the bright Australian light deep into the apartment and extend the sense of space. Dark floors ground, provide a solid base for this aerie perched as it is above the Sydney harbour between bridge and opera house. Causal elegant, the finer things but no posturing, no pretense. Definitely a trophy apartment but also very much a home. Interior design by Sarah Davidson.

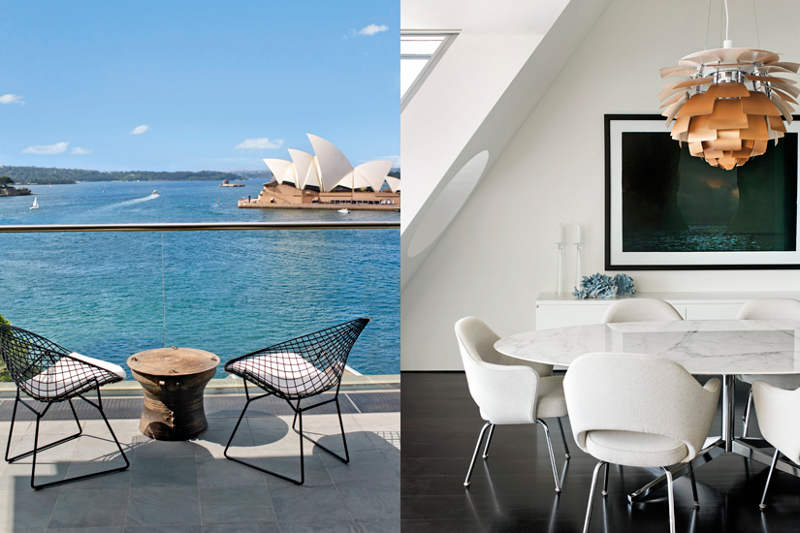
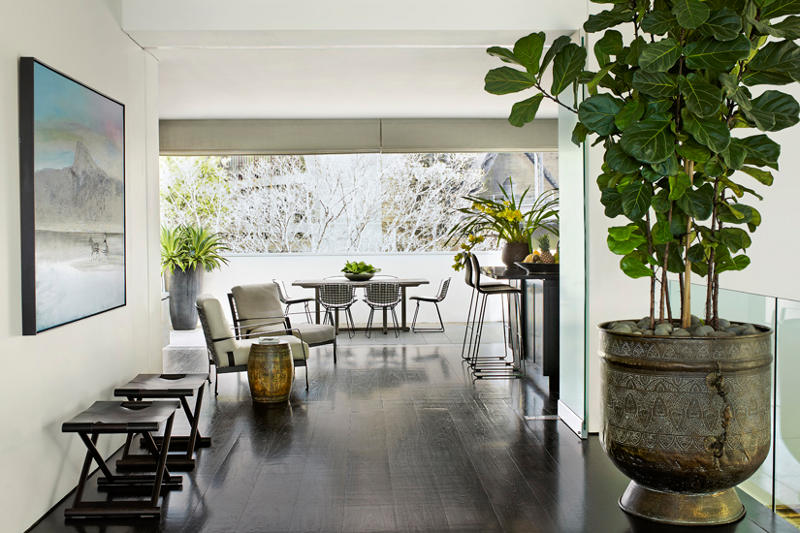
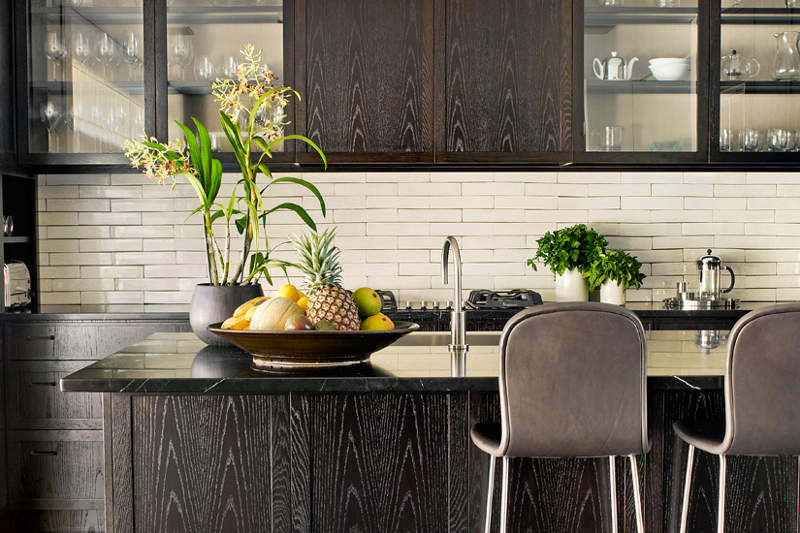
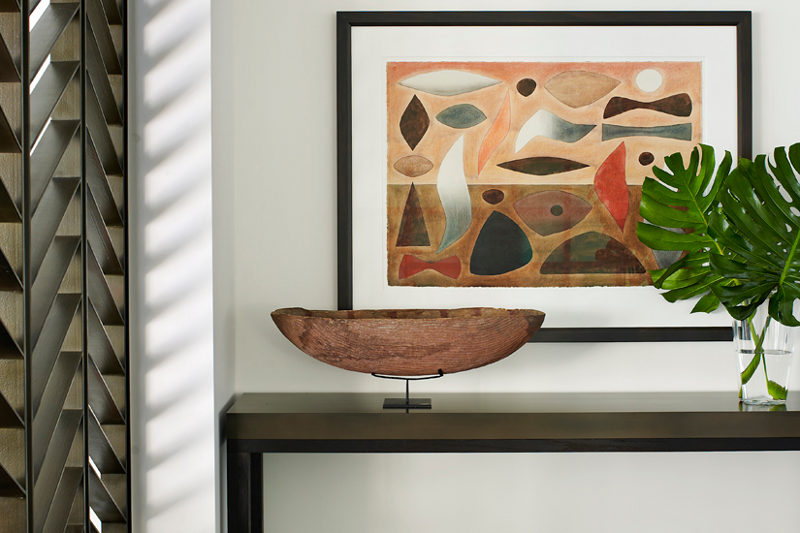
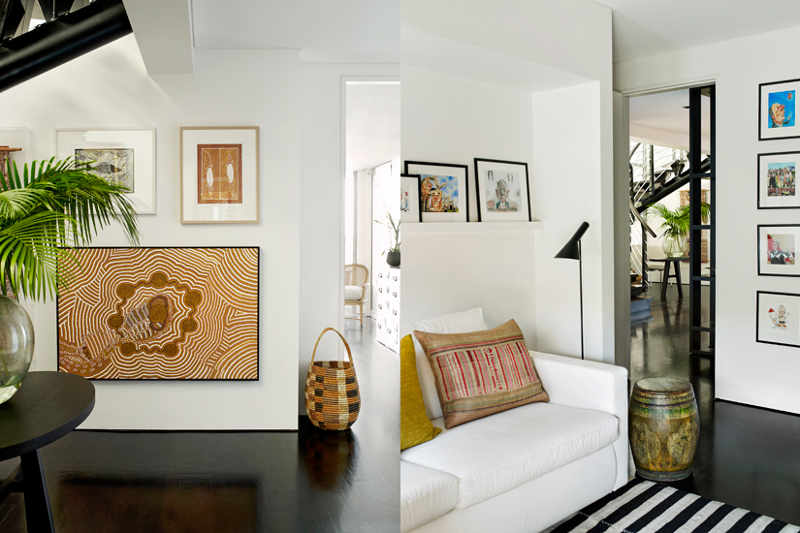

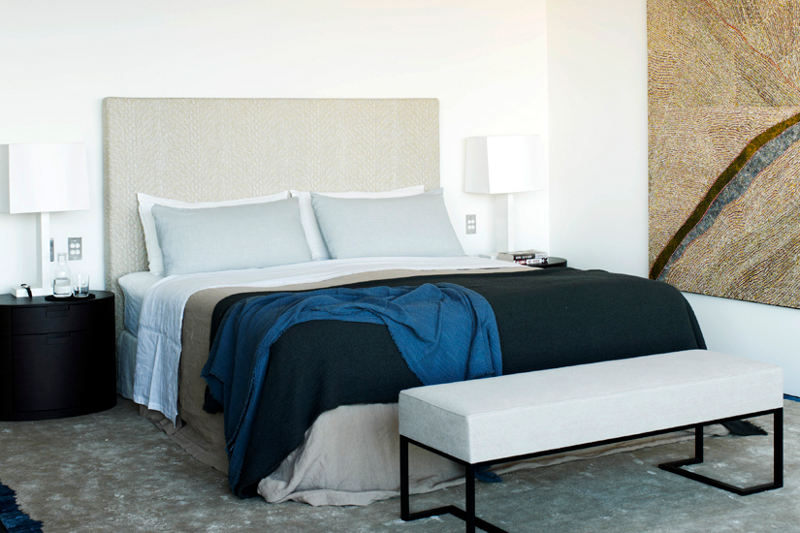
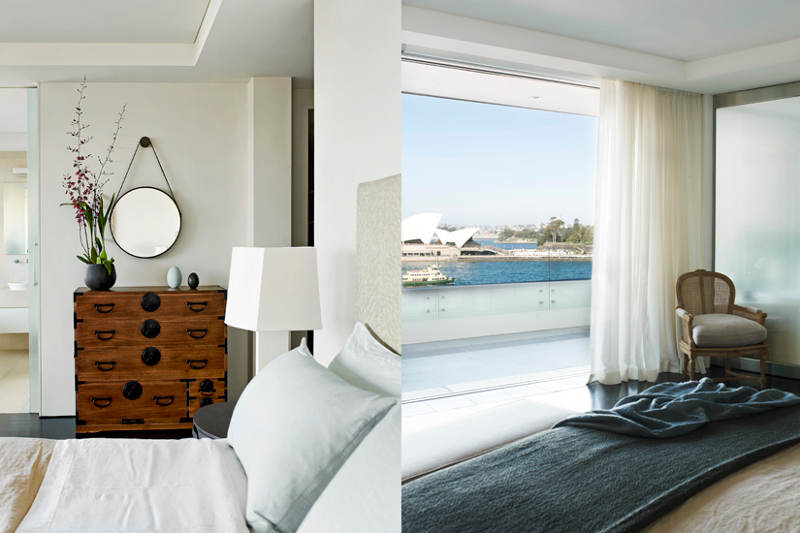
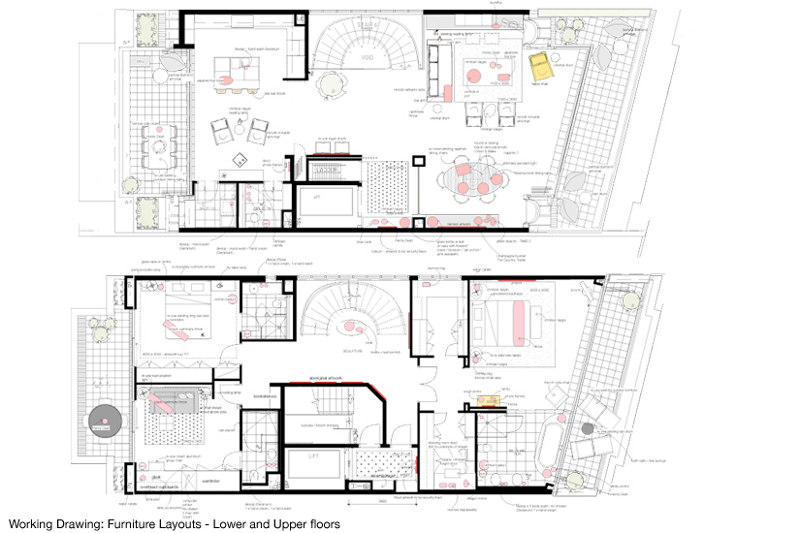
Come to Australia ….
Posted on Tue, 9 Oct 2012 by midcenturyjo
… I know you want to. Stay here. Just so beautiful. This is what Australia is like in dreams, in songs and, for some, in real life. Trelawney Farm, Mudgee, New South Wales.
(Saw some pictures on Deb’s blog, followed some links, found heaven or at least paradise for a weekend. Recommendations – download some more Dusty Springfield and please view in full screen.)
The photographer, the model and an amazing house
Posted on Tue, 9 Oct 2012 by midcenturyjo
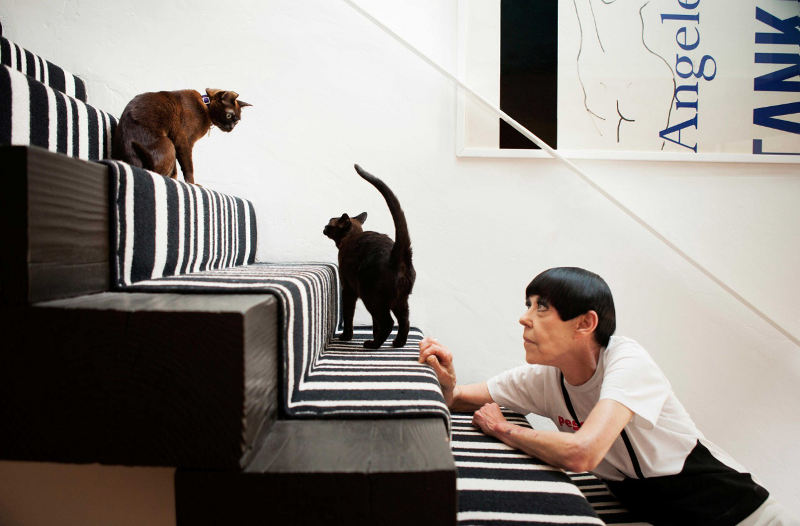
Imagine meeting a modelling legend, a woman who defined a style, an era. Imagine shooting her in her amazing home. Imagine having the talent to capture that larger than life personality in that larger than life home. Don’t imagine. This is what it looks like. Jonas Gustavsson takes us inside modelling superstar Peggy Moffitt’s Los Angeles digs. Just a sneak peek. You’ll have to wait until his photos hit the pages of the design magazines to see it all. Thanks Jonas!
