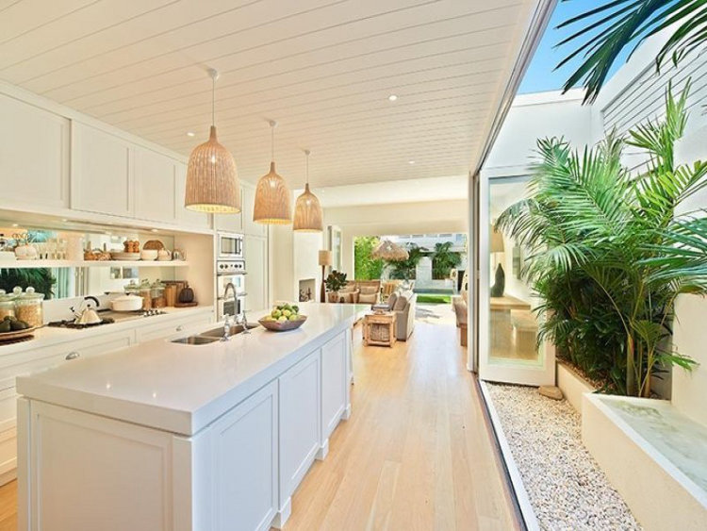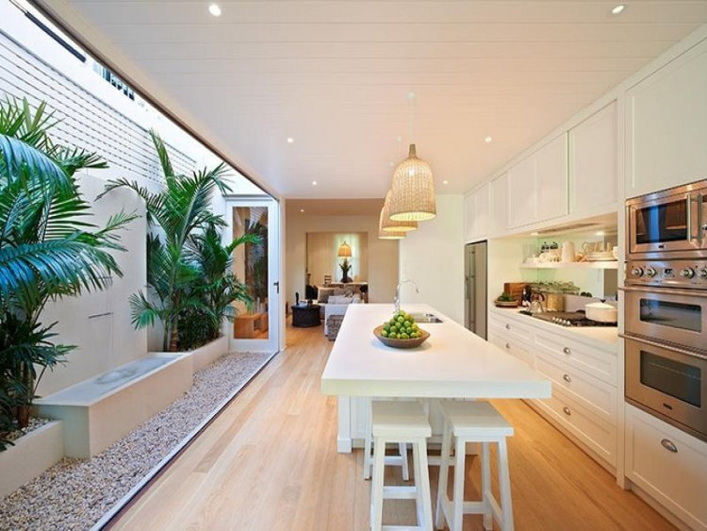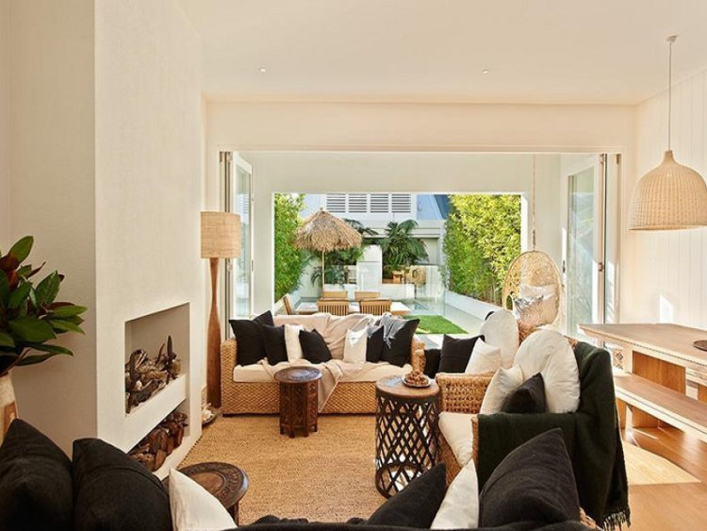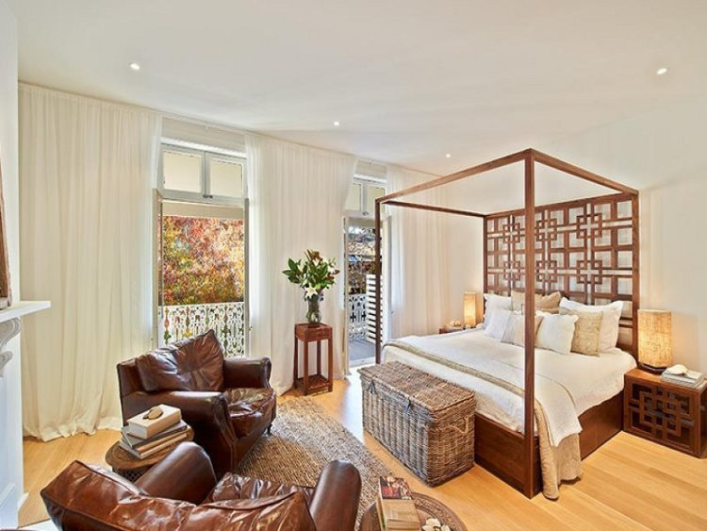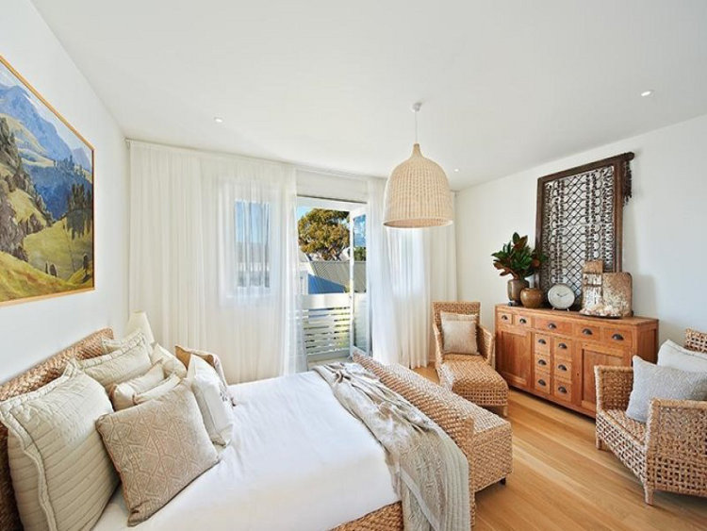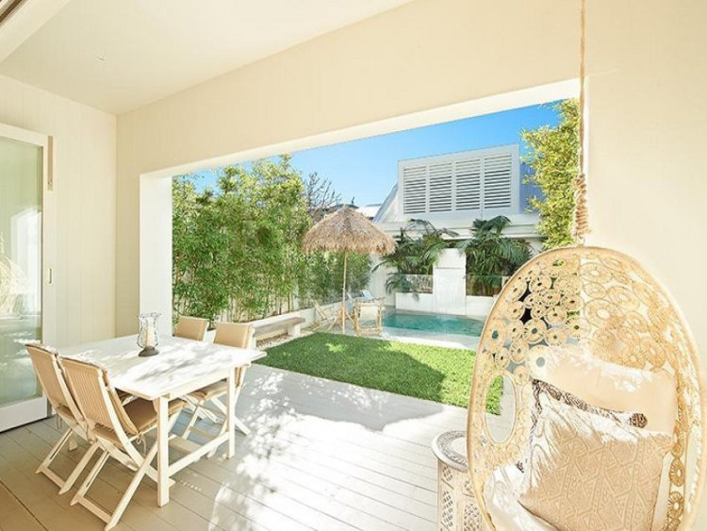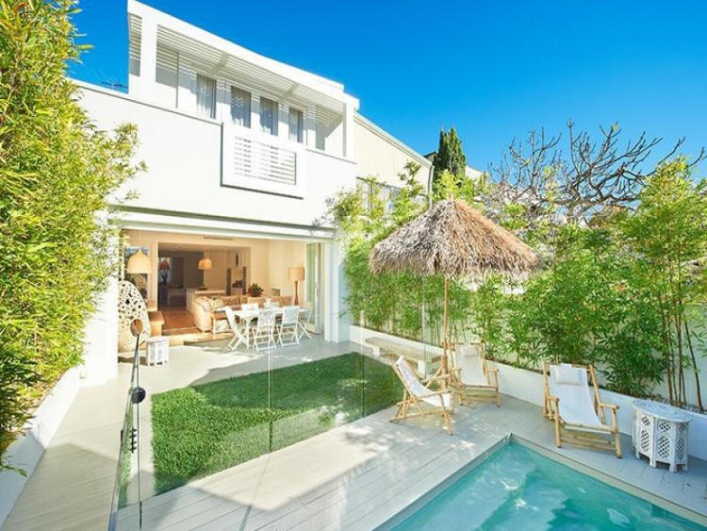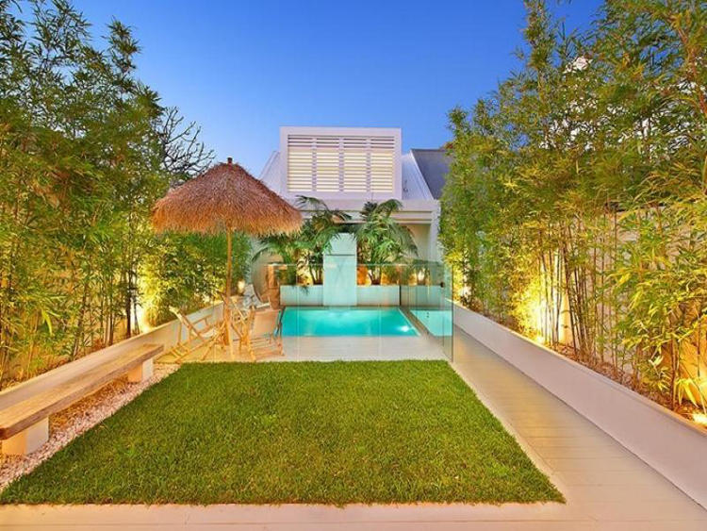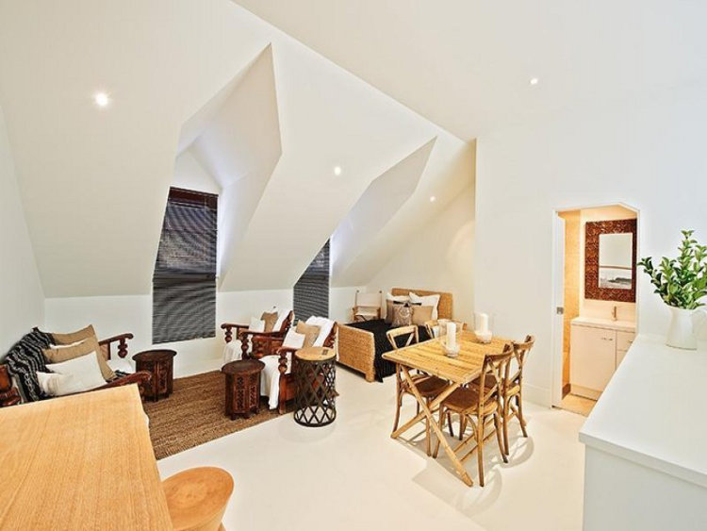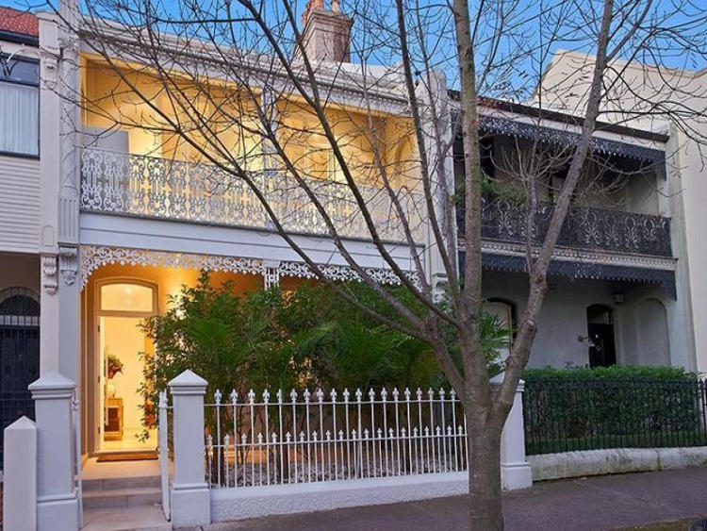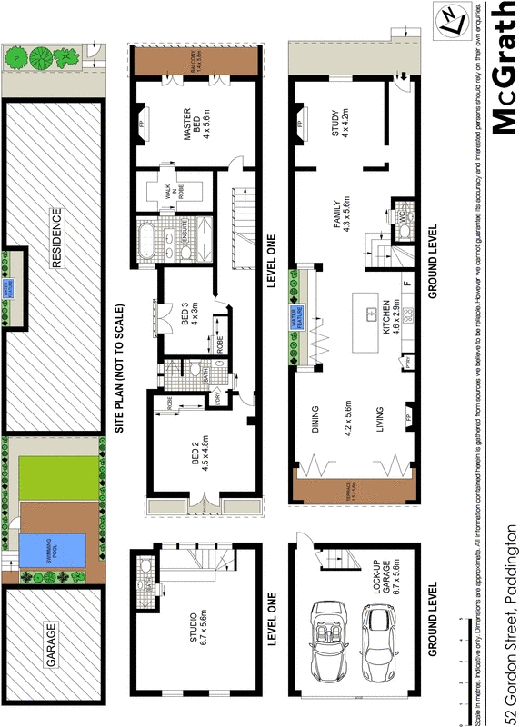New work from Antonio Martins
Posted on Fri, 20 Jul 2012 by midcenturyjo
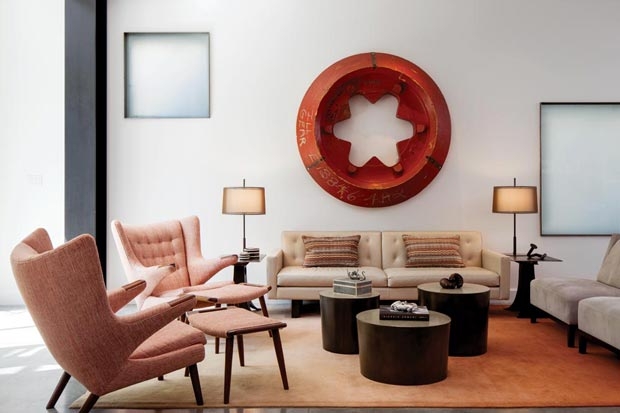
An eclectic mix of vintage, industrial and modern pieces defines the latest home by San Francisco interior designer Antonio Martins. Starting with an impressive concrete and steel base in a home designed by Zack de Vito Aarchitecture, Martins has layered not only furnishings and finishes but meaning into the modern decor. Favourites besides the Cassina Cab chairs in the dining room? The fab string of lights hanging through the stairwell and the personal touches like the b&w photos of family and friends casually propped on steel shelves. (More of Antonio Martins’ here and here.)
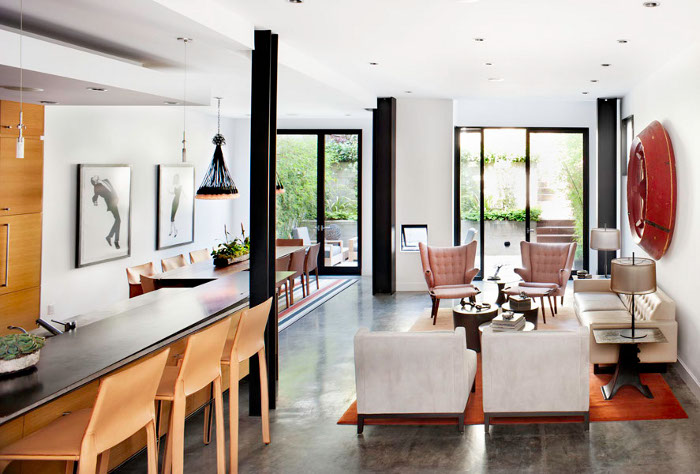
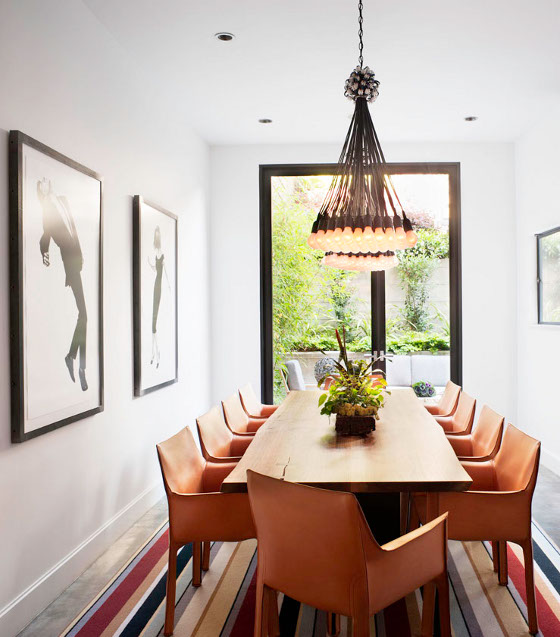
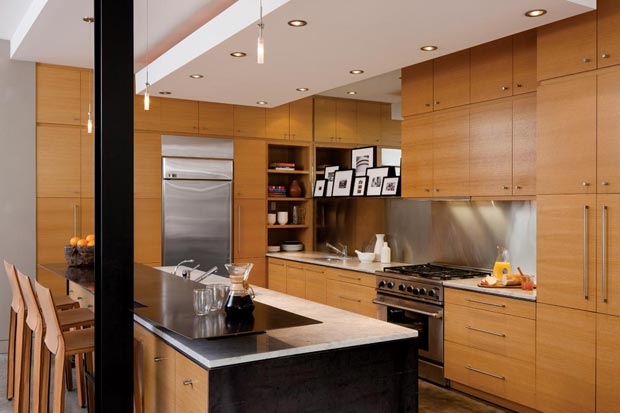
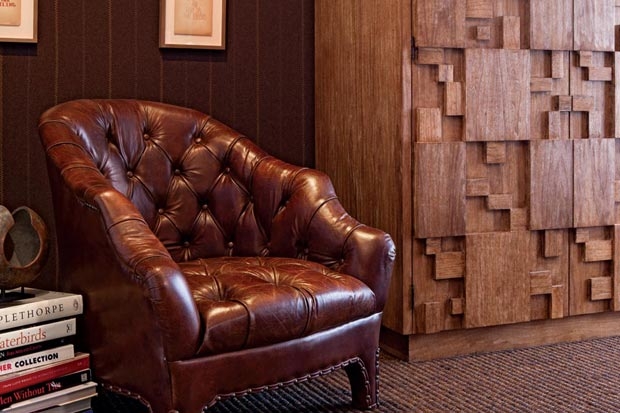
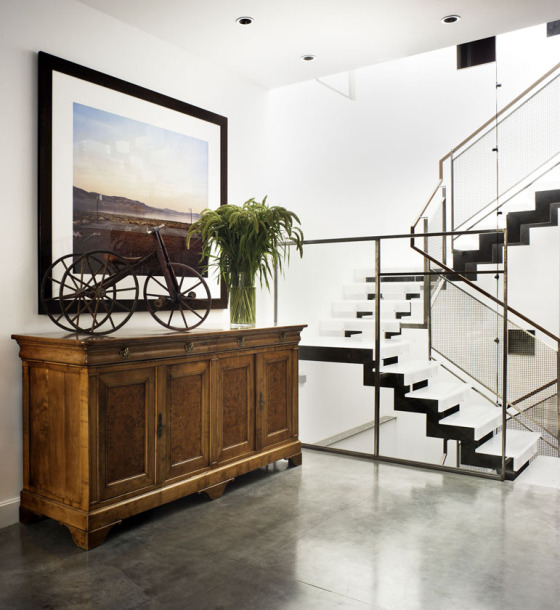
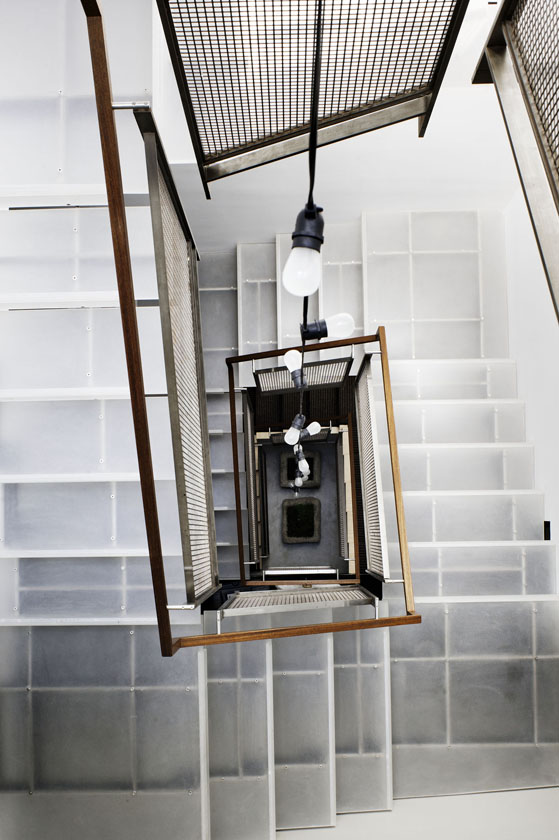
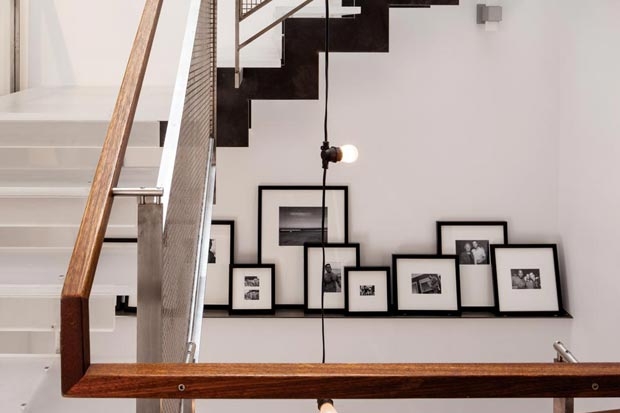
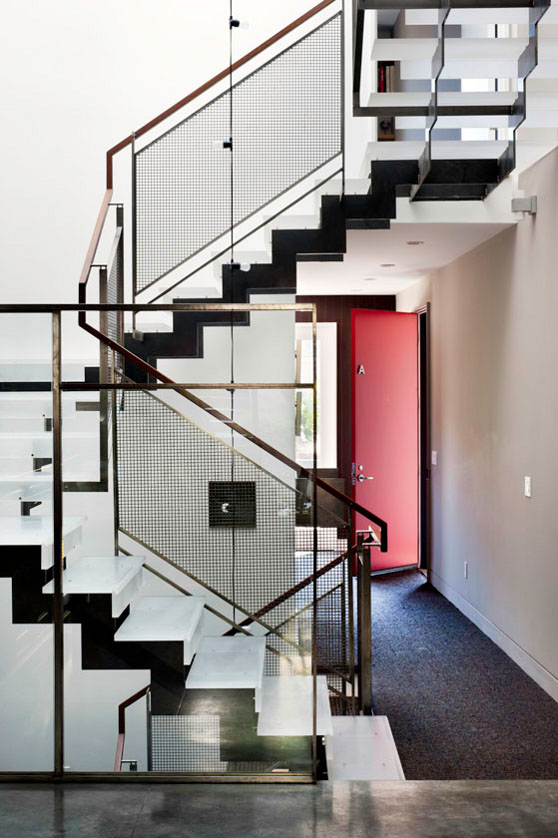
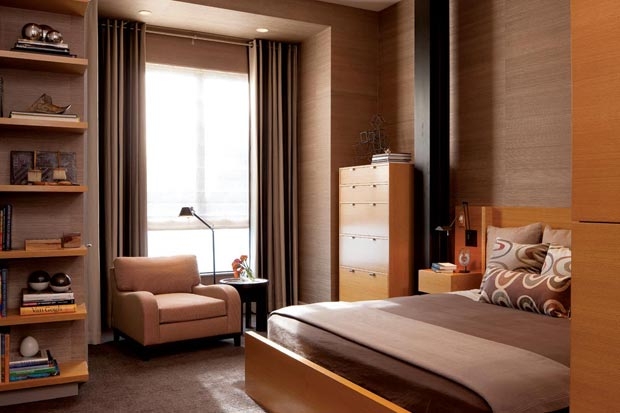
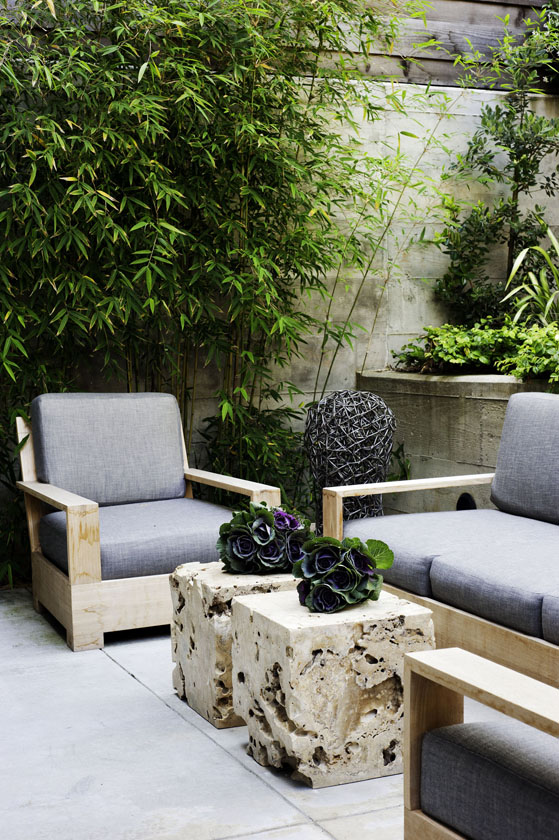
Brick house
Posted on Thu, 19 Jul 2012 by midcenturyjo
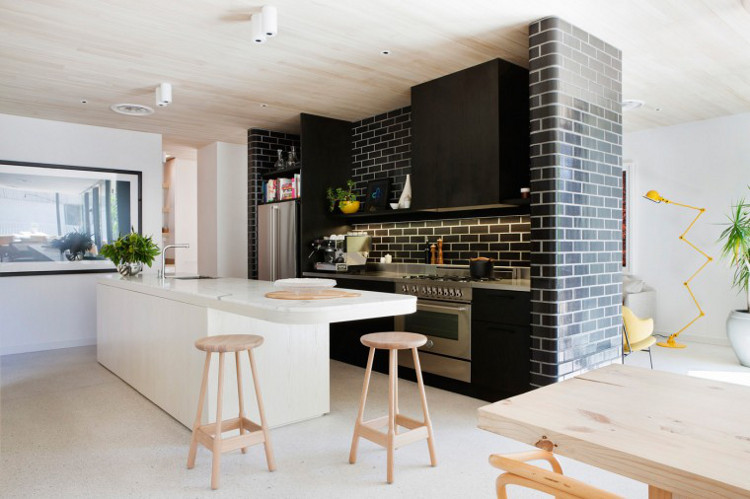
Modern and sculptural. Brick plays off concrete and timber, linear patterns meet sweeping curves. It’s a funky Melbourne house by Clare Cousins Architects that takes the raw to a new level. Bright, fresh and sun filled spaces with an indie vibe. New and now. (Photography by Shannon McGrath.)
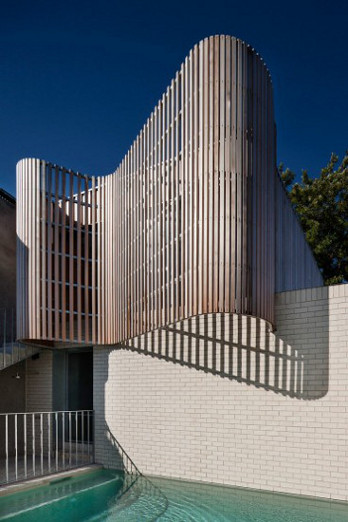
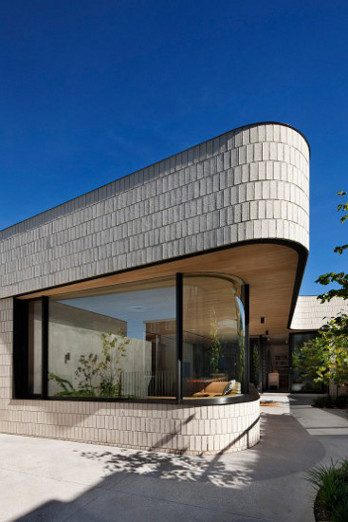
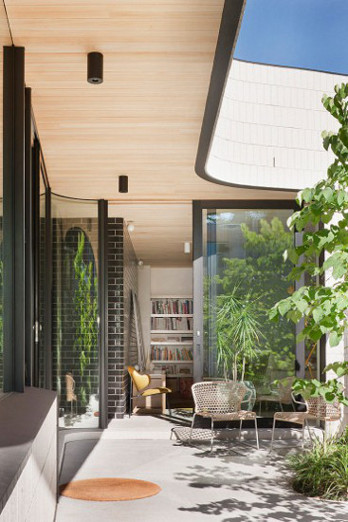
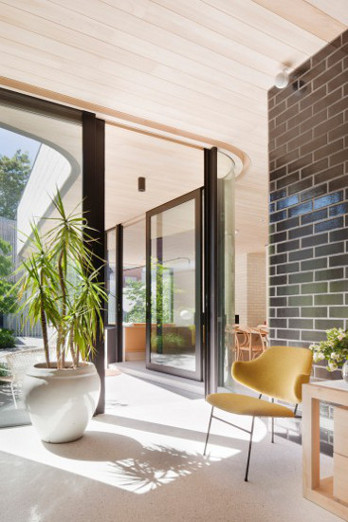
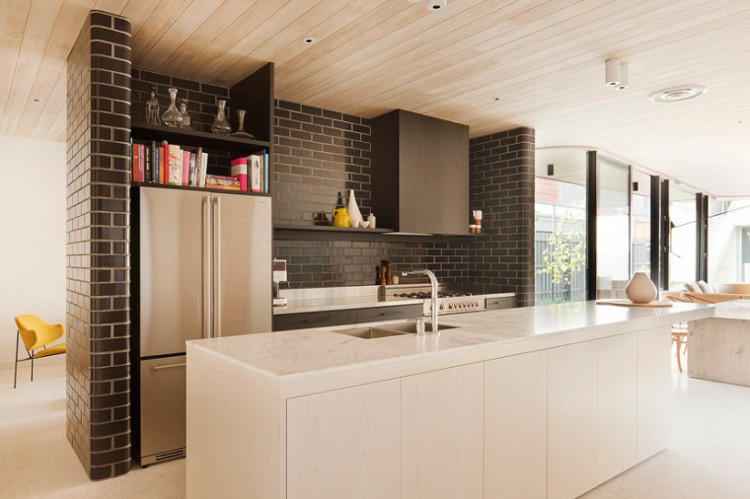
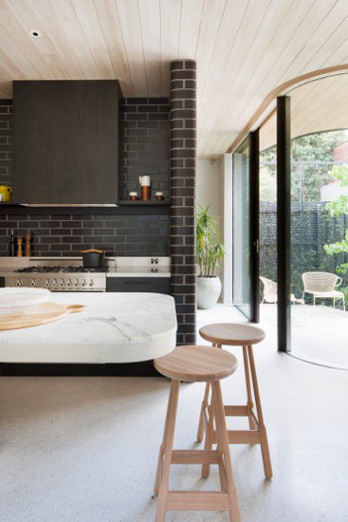
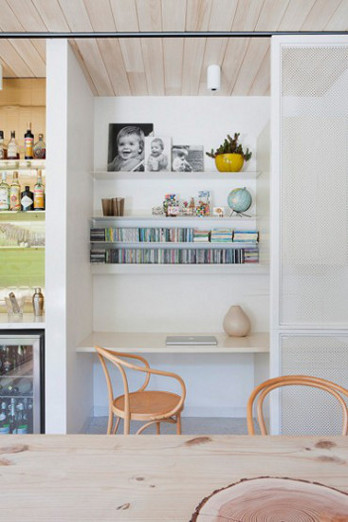
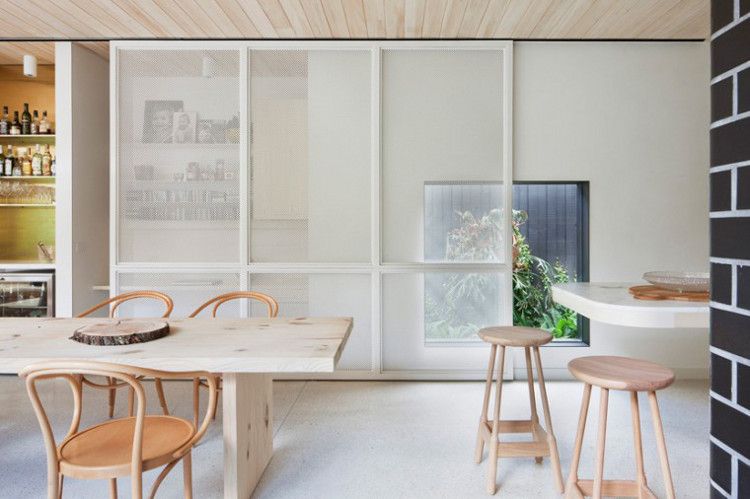
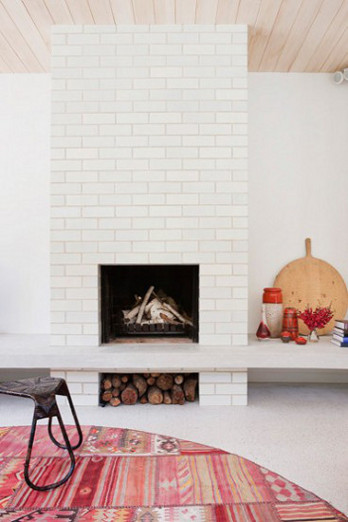
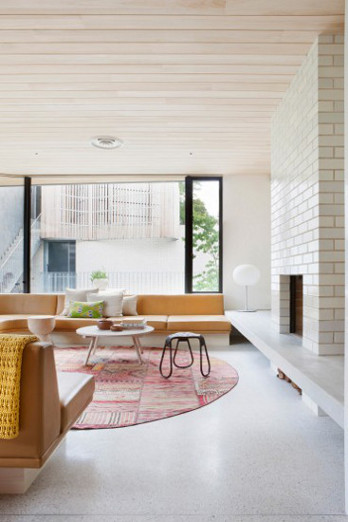
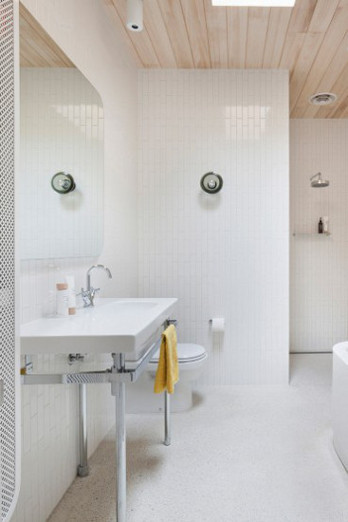
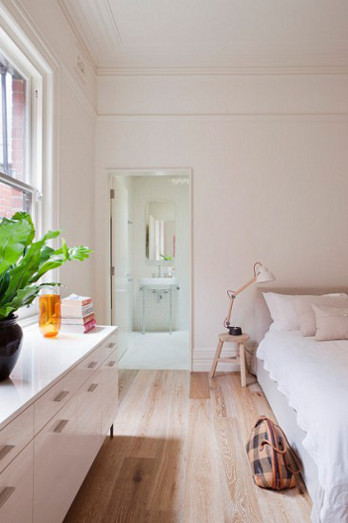
Parents’ retreat
Posted on Thu, 19 Jul 2012 by midcenturyjo
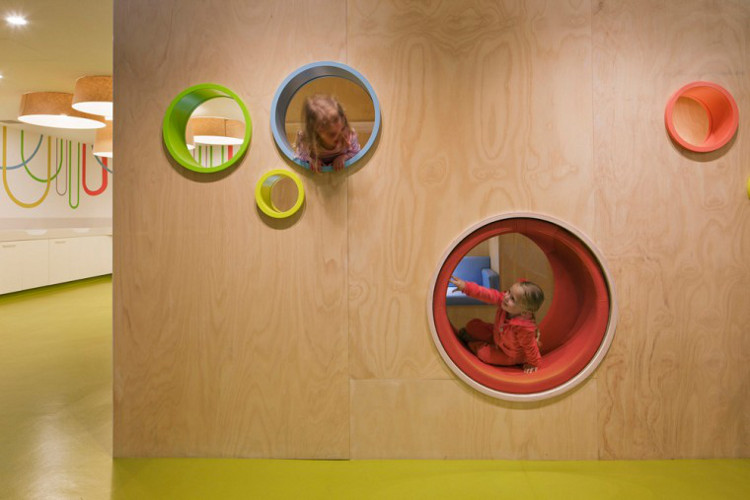
Something a little different for today’s post. The Melbourne Central Parents’ Retreat by Clare Cousins Architects.
“The brief called for three key zones: a wet area for toileting/baby change; a feeding/play area; and a retreat lounge as a waiting or alternative feeding area. While the project required a highly practical solution, ensuring children’s safety, adequate sight lines, and low-maintenance wet areas, for example, the emphasis is on peace and play. This is not a utility space, which is used and then left; rather, it encourages people to linger, children to play and parents to recharge. Key to the concept was the aim to preference local suppliers, and to use low-tech and sustainable materials, with bespoke play equipment unique to the project. A vibrant colour palette delineates and connects zones for easy navigation, while the custom-designed play equipment entices children to engage with the space physically.”
It’s fun and fab, a touch of practical luxury and leisure in an often utilitarian and frankly boring space. No “tuck them away way down the back and forget about them” but a celebration of young children and their parents, a welcome respite from the bustle of the crowds. (Photography by Shannon McGrath.)
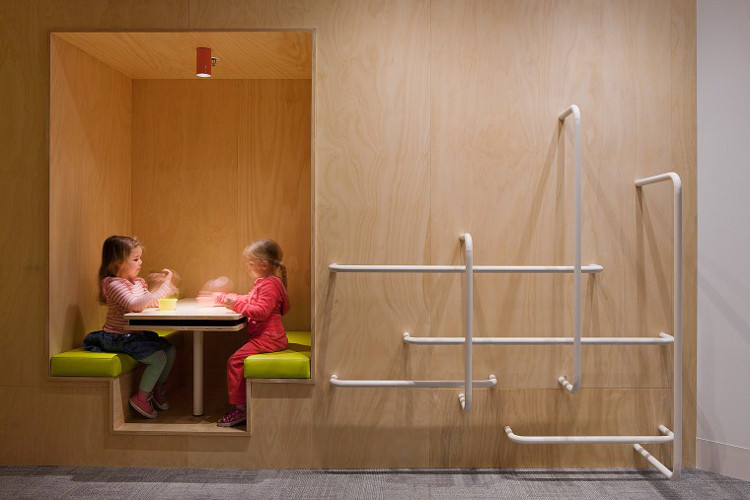
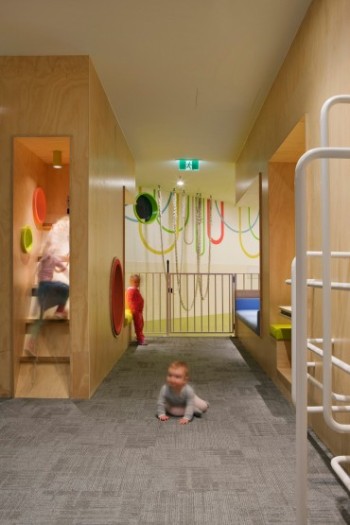
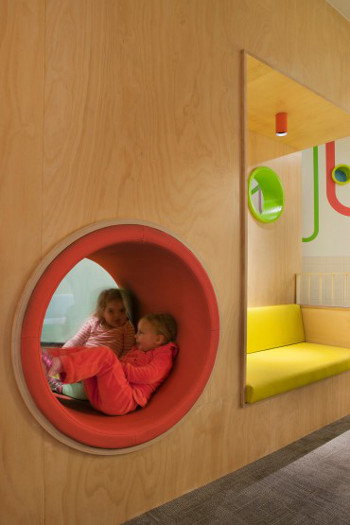
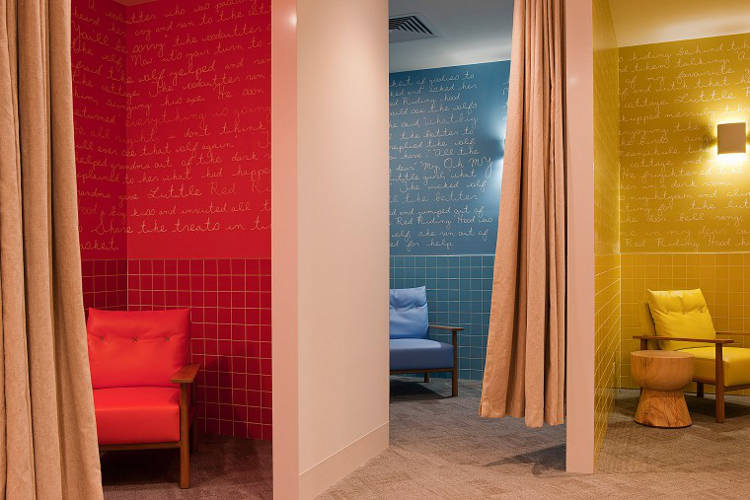
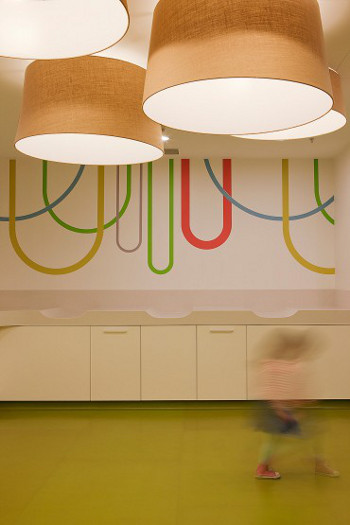
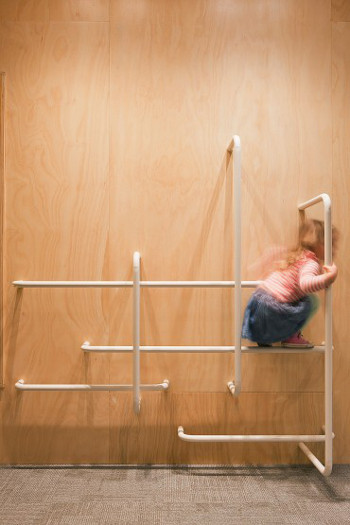
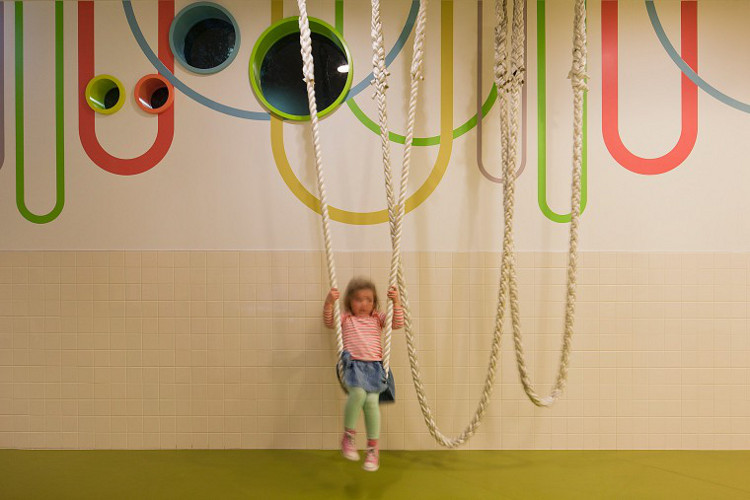
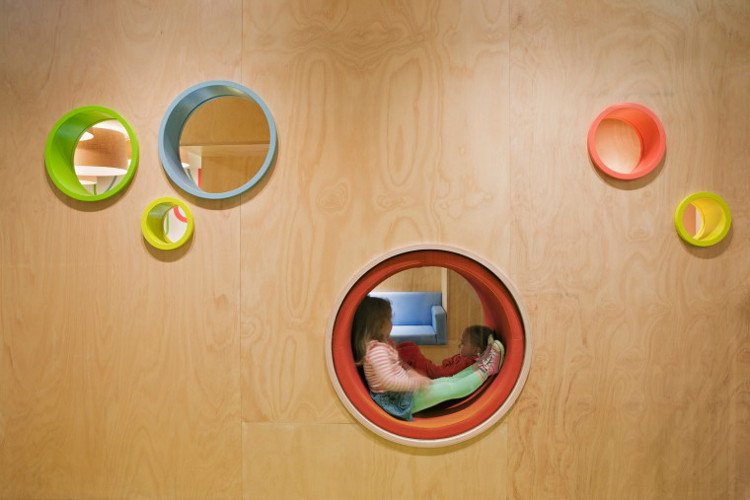
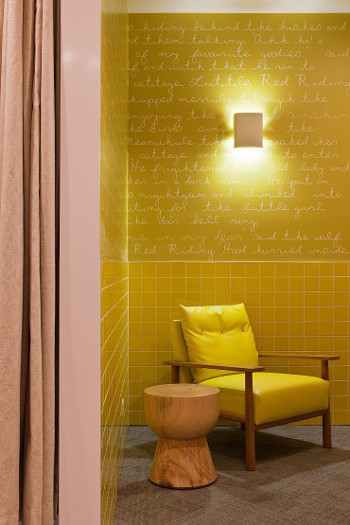
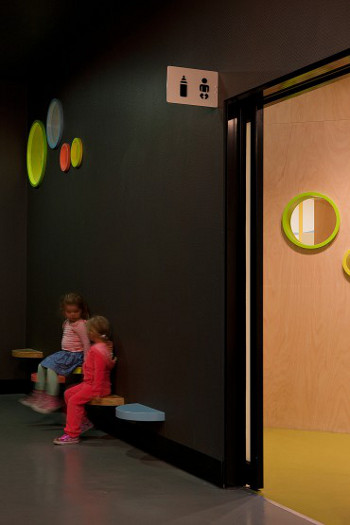
Indulge me …
Posted on Wed, 18 Jul 2012 by midcenturyjo
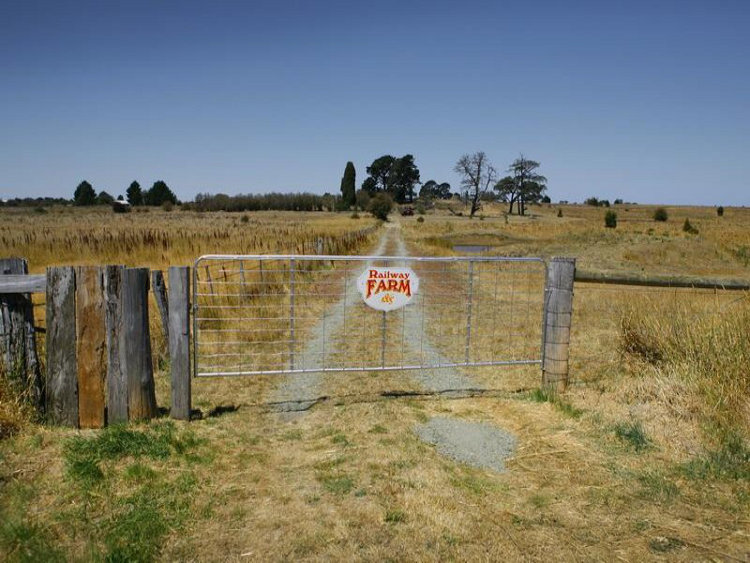
… if you will. I have always wanted to find an old cottage, some place that hasn’t changed in all the years it has stood. A time capsule. The simple life. A few spartan rooms stained with history, heavy with memories. A place like Railway Farm just outside of Malmsbury in Victoria. I have been real estate stalking and found a rough gem. This 3 room hut, let’s face it it’s hardly a cottage, was built around 1865. Slab and tin, brick floor, walls paper in old newspapers, hot in summer, cold in winter and wonderfully beautiful in its own way. A pioneer hut unchanged except for ever thickening coats of paint on ceilings and walls. 56 acres of land, a well, stone walls and no electricity. Perfect for weekend getaways for those who crave the rough luxe… minus the luxe. Perhaps I can bring that along each weekend. Dreaming of how I would furnish it. Thank for indulging my daydream. Back to normal programming soon. Link here while it lasts.

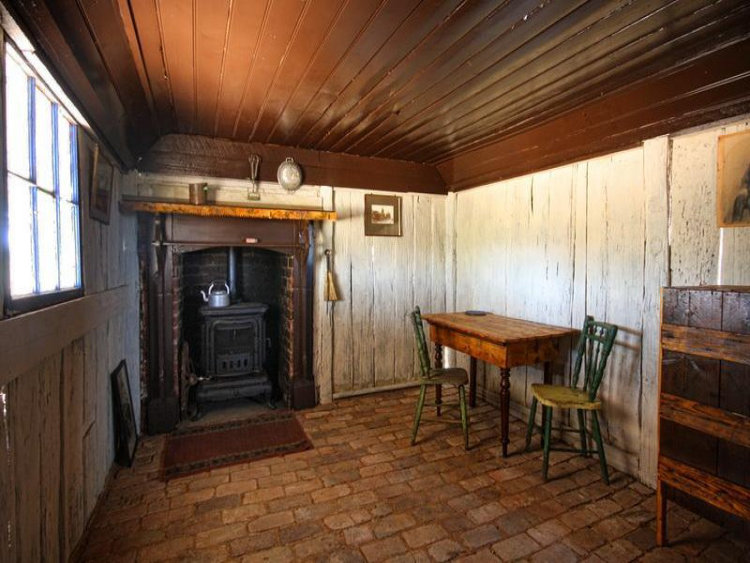

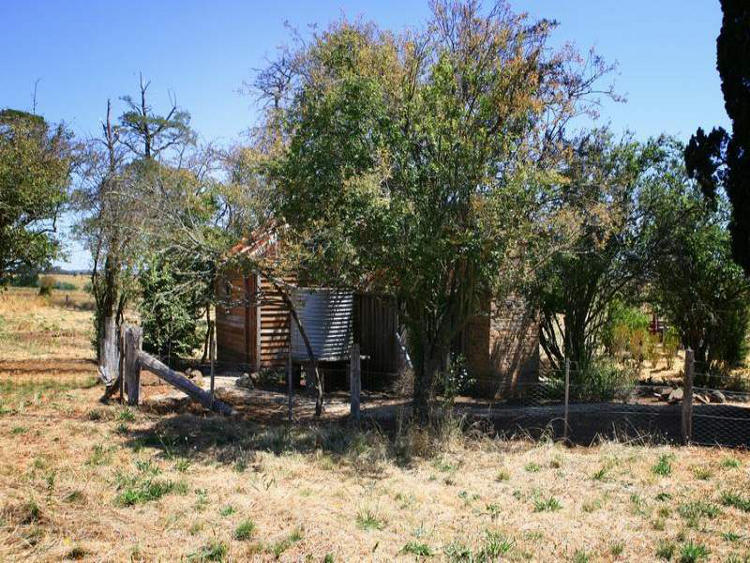
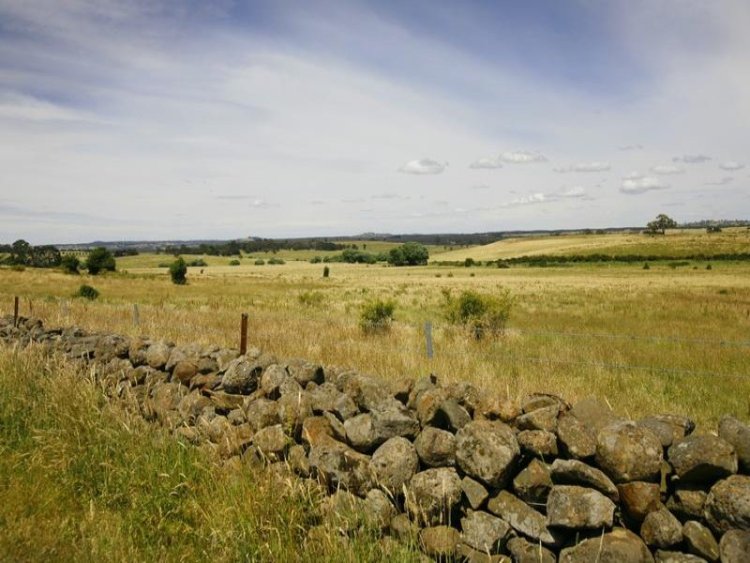
Stalking a suburban resort
Posted on Wed, 18 Jul 2012 by midcenturyjo
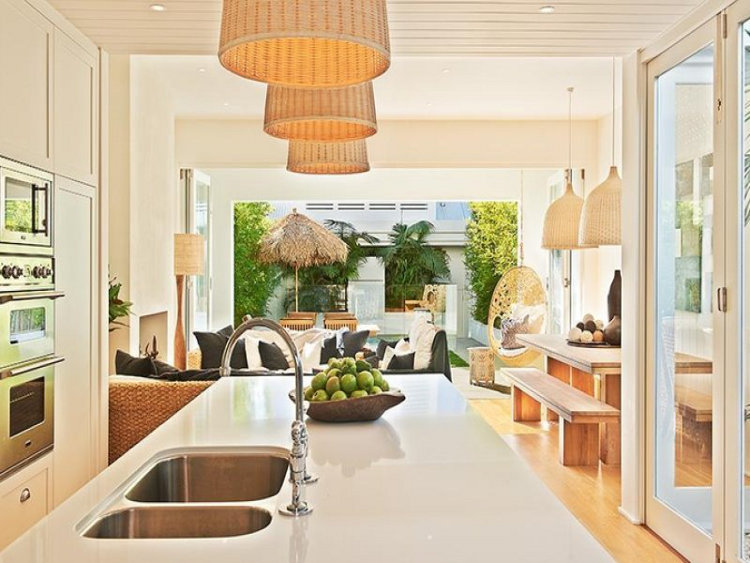
Want to get away from it all without leaving home? Ever craved a resort style oasis in your backyard? I think this Paddington, Sydney house might just be the answer. It feels like a tropical beach house only kilometers from the centre of Australia’s biggest city. Free flowing open plan living spaces with great connection to the outdoors. Throw those doors open and welcome the sun. Cool off in the plunge pool meters from the living room. There is even a studio above the garage for your friends and family who want to check in for a break. Small space, big style. Link here while it lasts.
