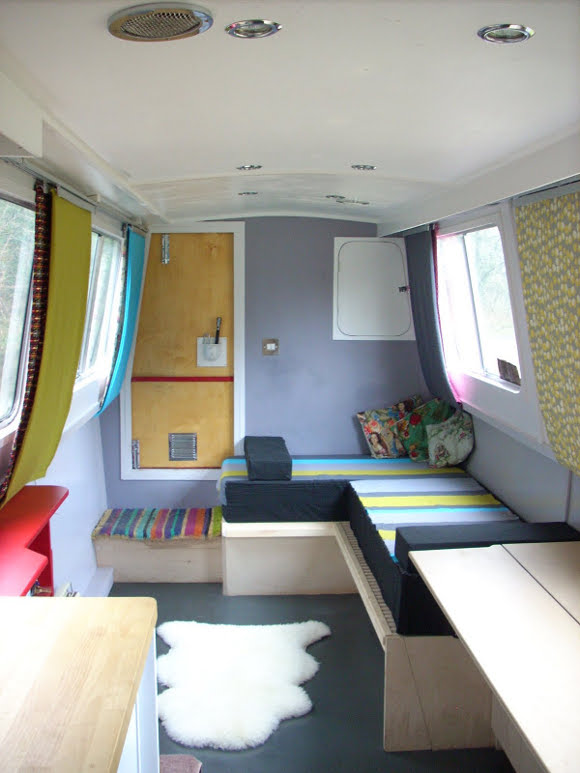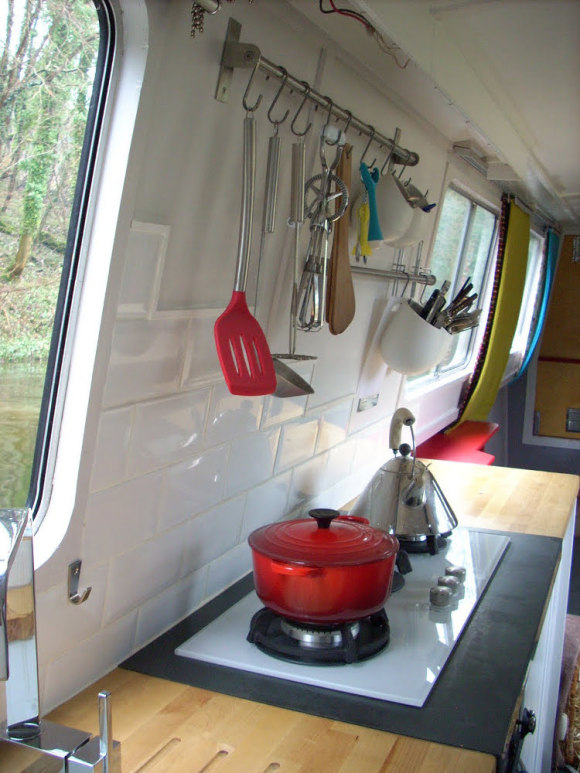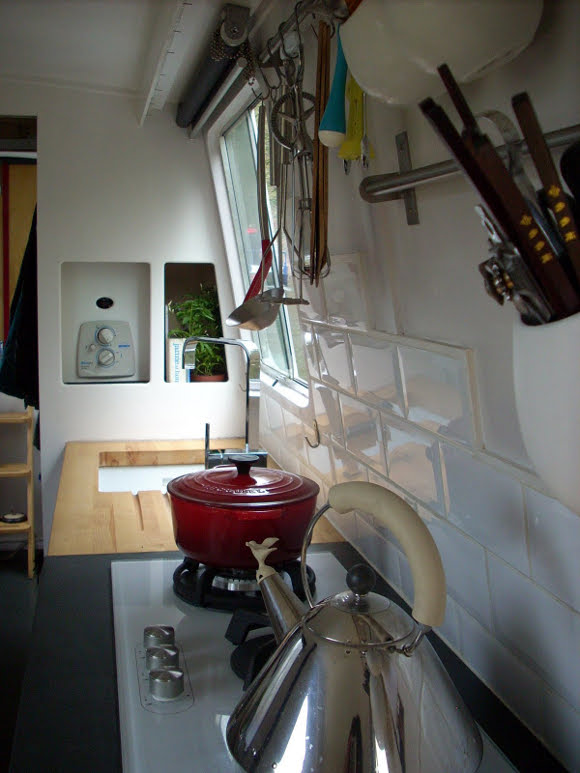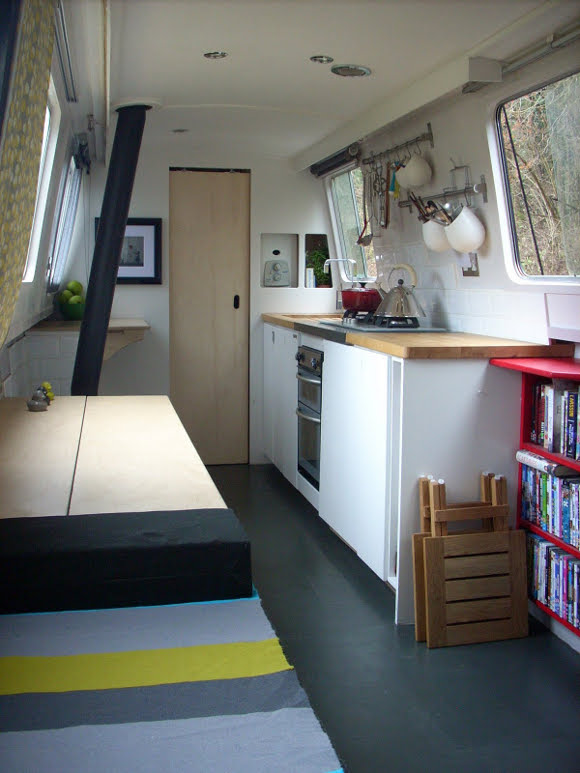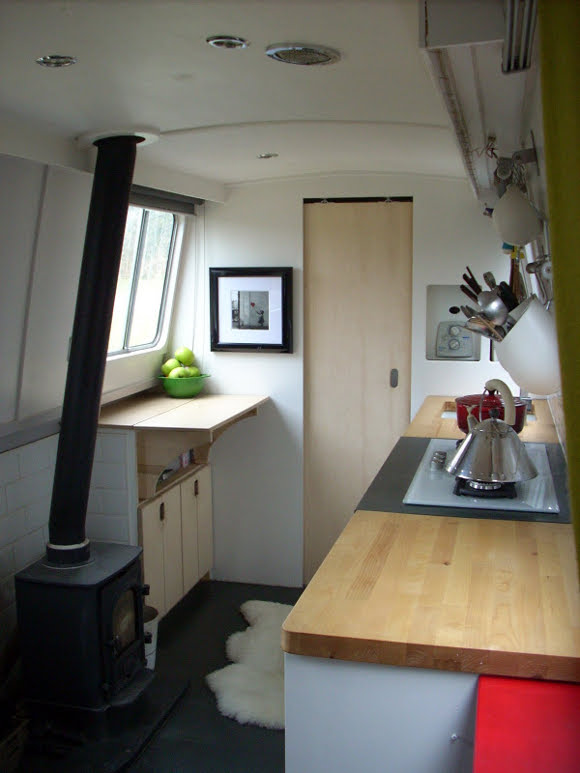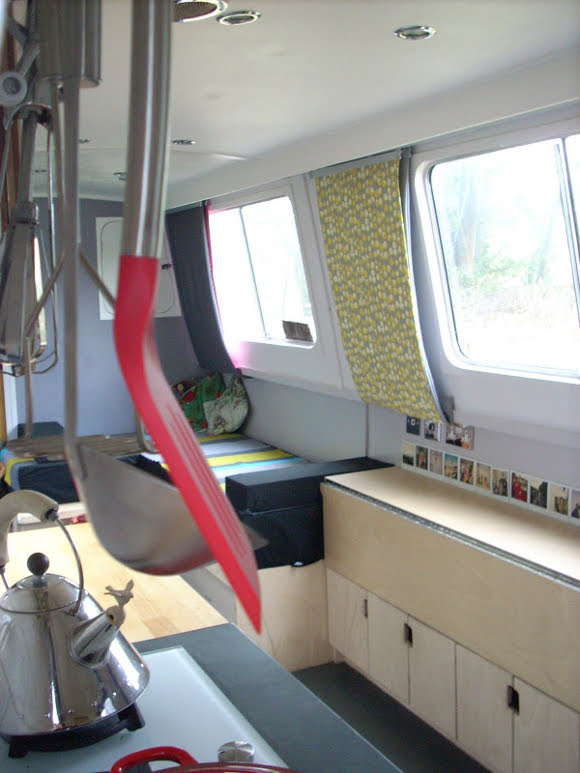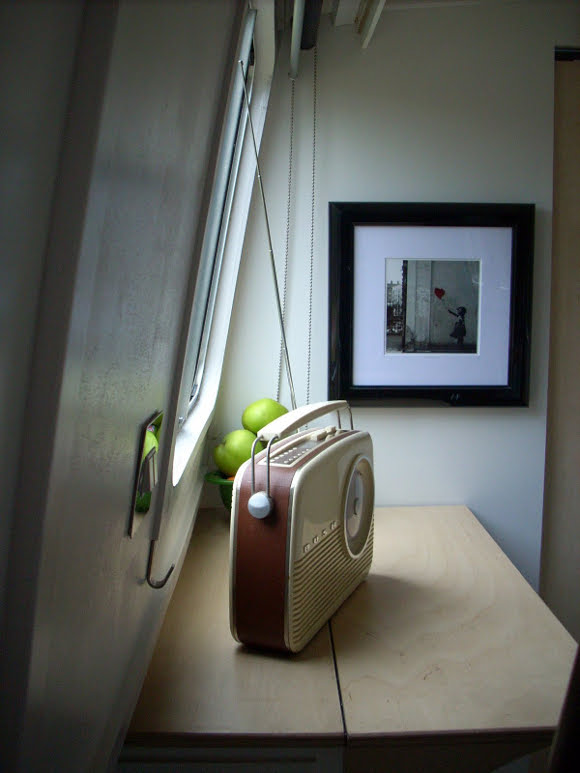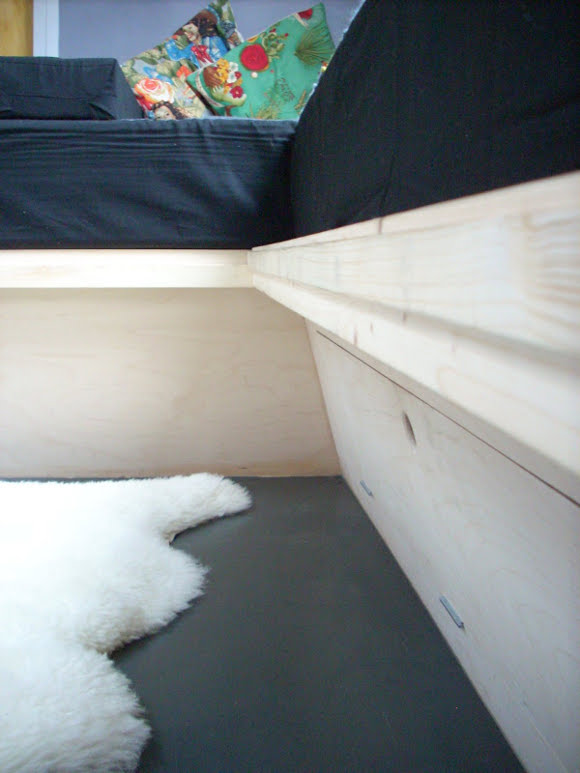Design Crew
Posted on Sat, 3 Mar 2012 by midcenturyjo
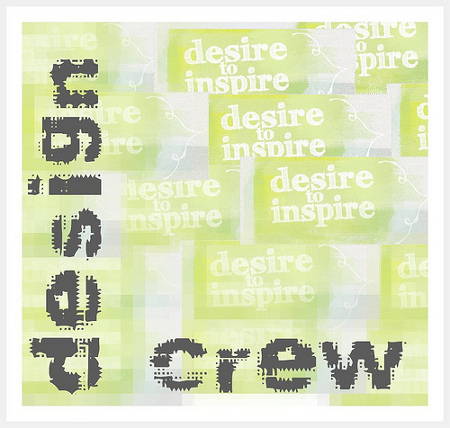
Got a problem? Need some help? Just standing there shaking your head? Don’t know what to do? You’re not alone. Send us a link to photos of your design quandary and let the Desire to Inspire design crew help you…. that’s you lot… the readers! This week’s problem comes from Donnet who lives in South Africa.
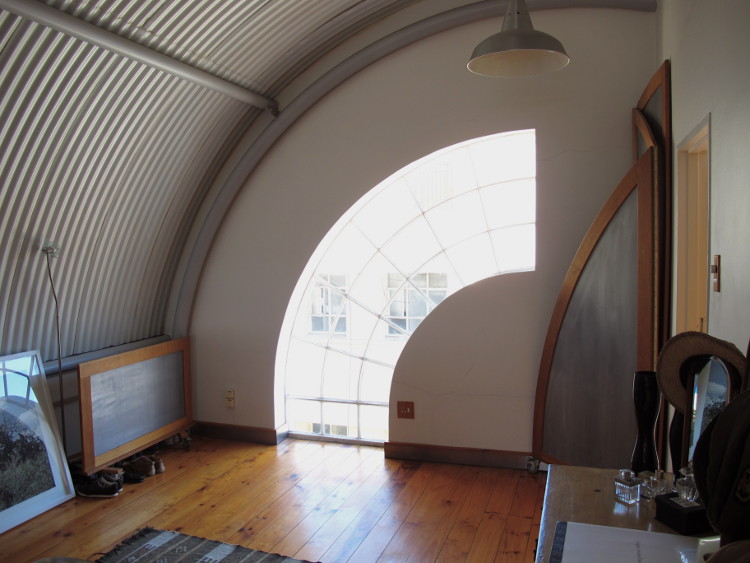
So my boyfriend and I are wanting to make a little dead-space/old bedroom in our house into a home-office. We live in an awesome loft apartment, and it has one really unusual feature – a curved, corrugated roof. This makes it a little difficult fitting things into the mezzanine level. We want to keep the space simple and clutter-free as our mezzanine level is all open plan and our bedroom and 2 bathrooms are up there too.
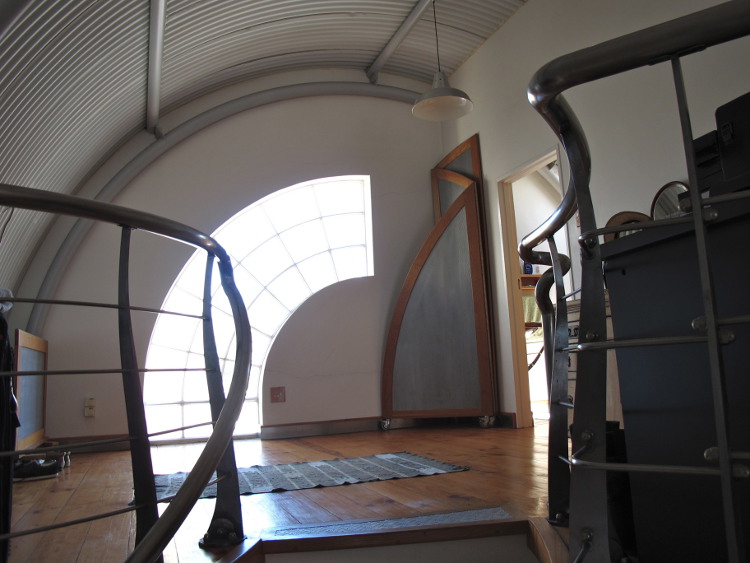
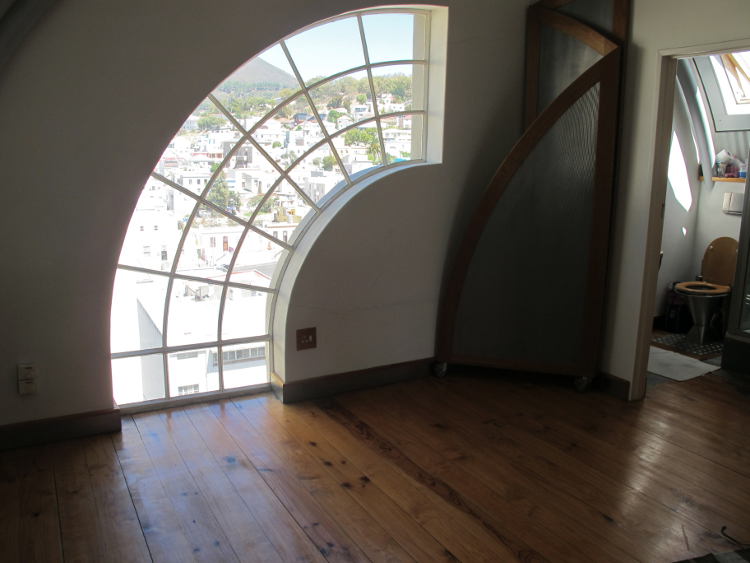
About the space:
-The space is triangular in shape and approximately 3m along the window wall x 2.5m wide down the roof side.
-It has a beautiful curved window with an awesome view that lets it a lot of light. (If we could come up with some sort of blind system for this window we would be killing 2 birds with 1 stone!)
-One of our bathrooms is right next to the space
-We would need to fit 2 work stations in the space
-There is only one corner with wall space
We would love to get some outside perspective on the space.
Omer Arbel
Posted on Fri, 2 Mar 2012 by midcenturyjo
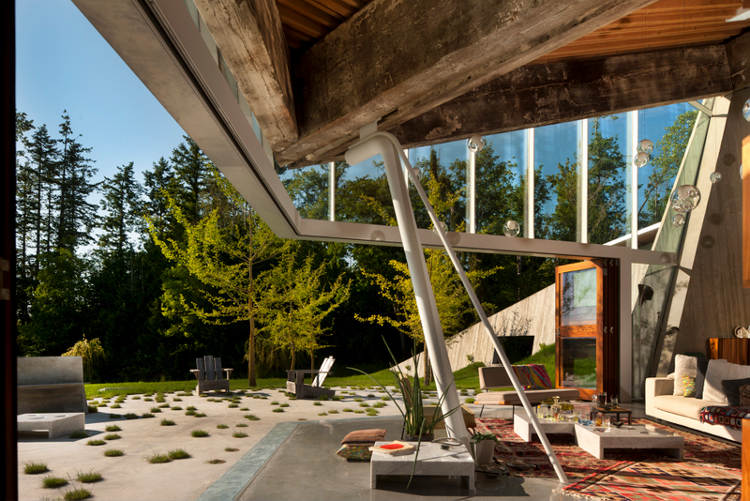
Rising from a gentle slope between two stands of trees is an extraordinary house. Concrete and glass, steel and massive reclaimed Douglas Fir beams. Triangles folding on each other and unfolding on the landscape. Monolithic presence lightened by walls of folding glass doors. It’s like being under a cave like overhang. Shaded and cool, protected and enclosed looking out on the world. The weight of the concrete house rising from the earth juxtaposed with waving fields of grass, echoed by the mass of trees. Manmade vs nature. Solid form vs open spaces. All magically illuminated by “glow worm” lights hanging from its cave ceiling. A family house built on rural acreage designed by Vancouver based architect Omer Arbel.
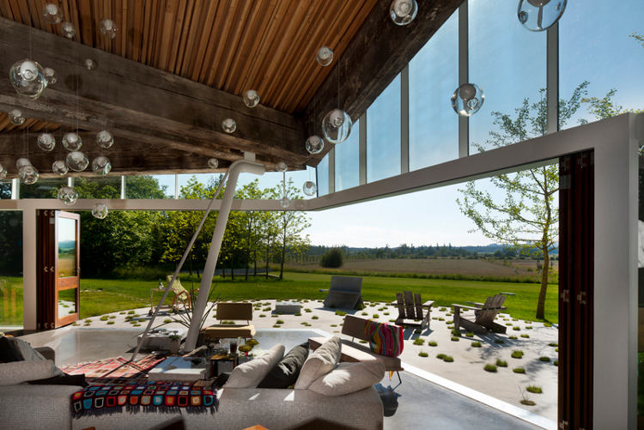
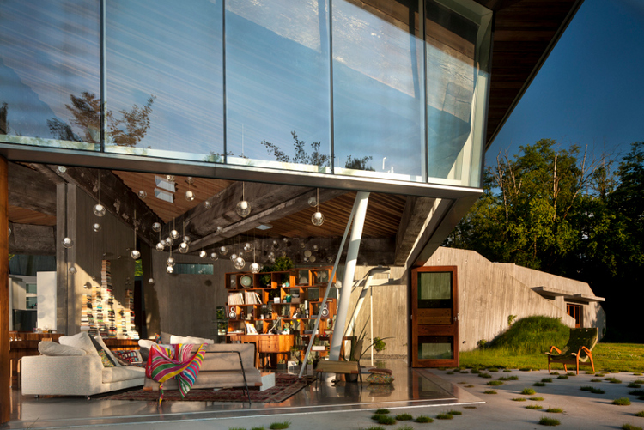
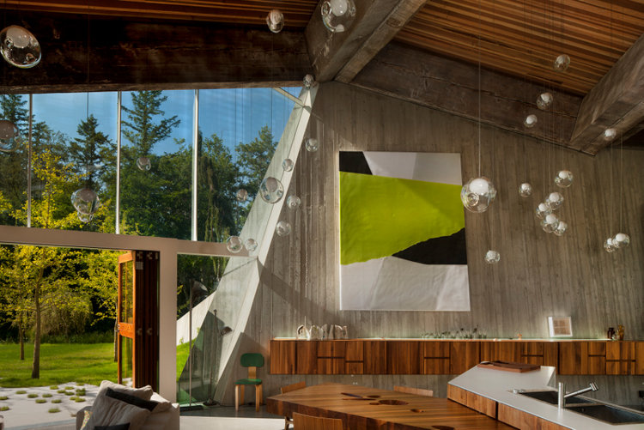
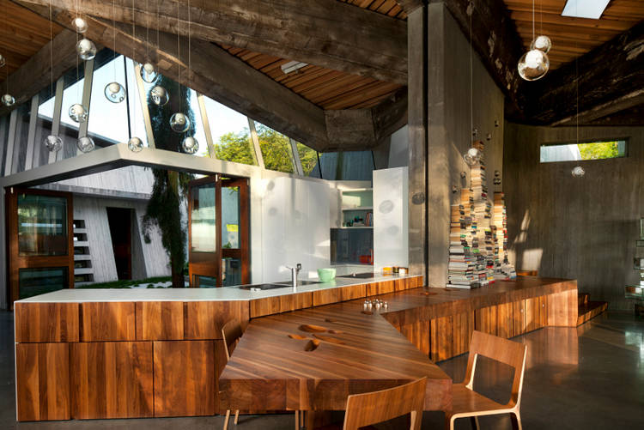
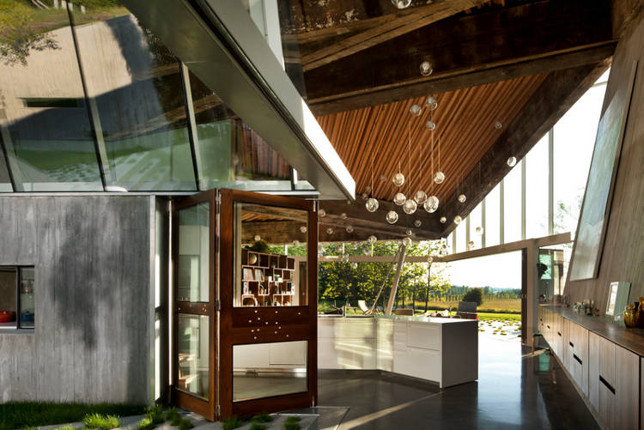
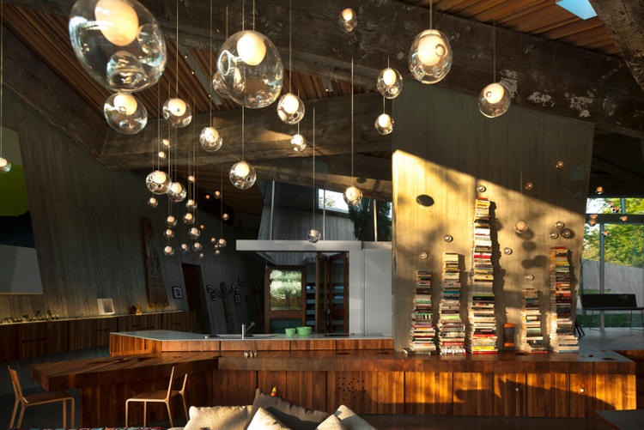
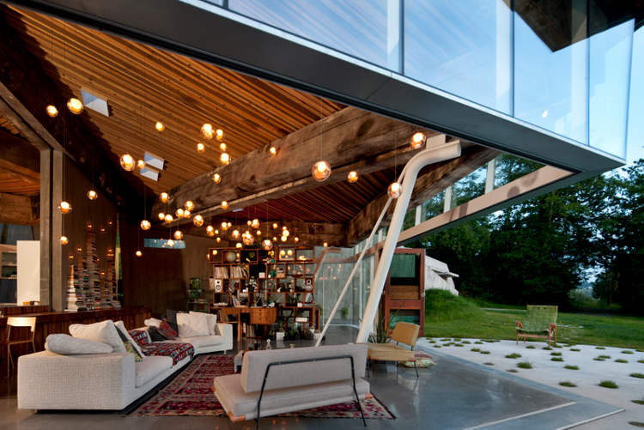
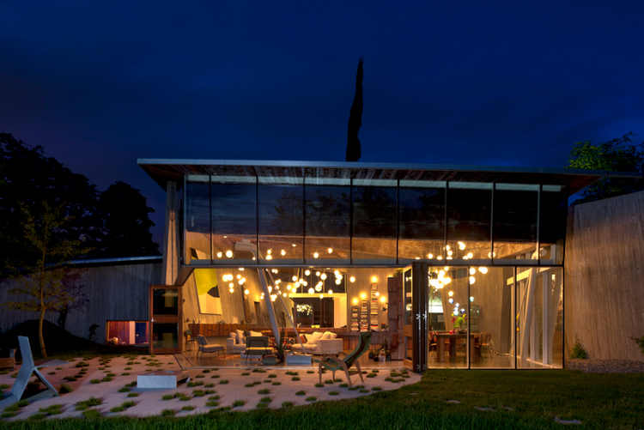
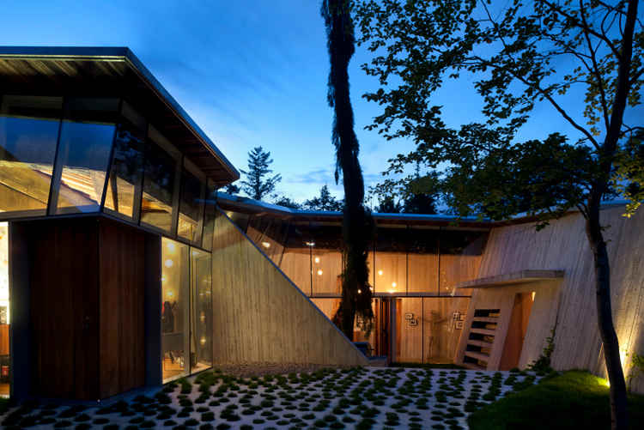
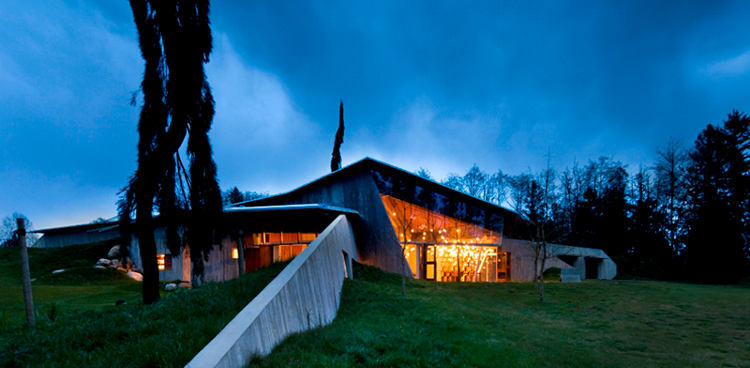
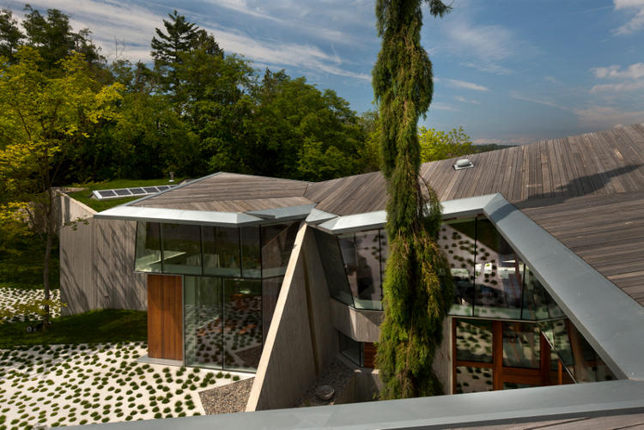
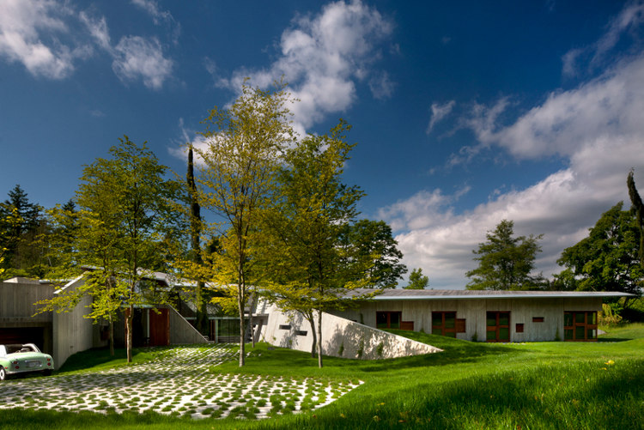
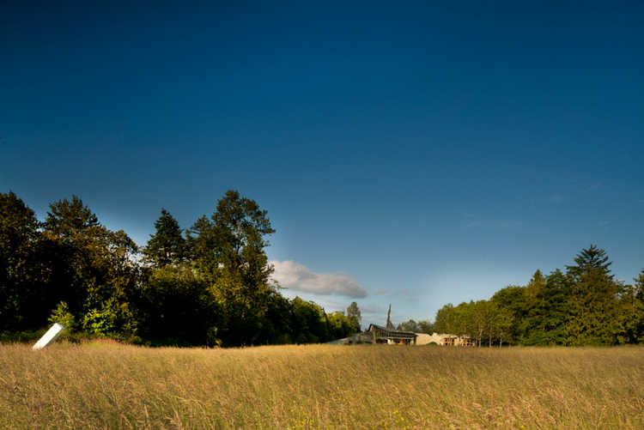
Perfect Prue
Posted on Thu, 1 Mar 2012 by midcenturyjo
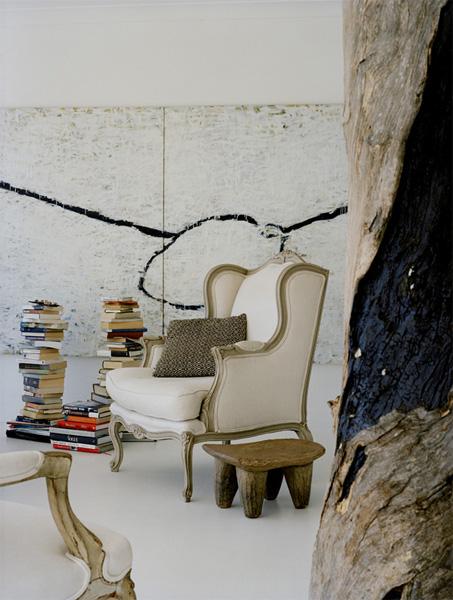
I’m still so happy that I found my favourite kitchen from my favourite photo but now in real life (see previous post) that I had to share a couple more of my all time favourite Prue Ruscoe photos of another all time favourite house. I’ve shown these before but they are just so fabulous I had to take them out for another run. (The house is by Pamela Makin of Les Interieurs.)
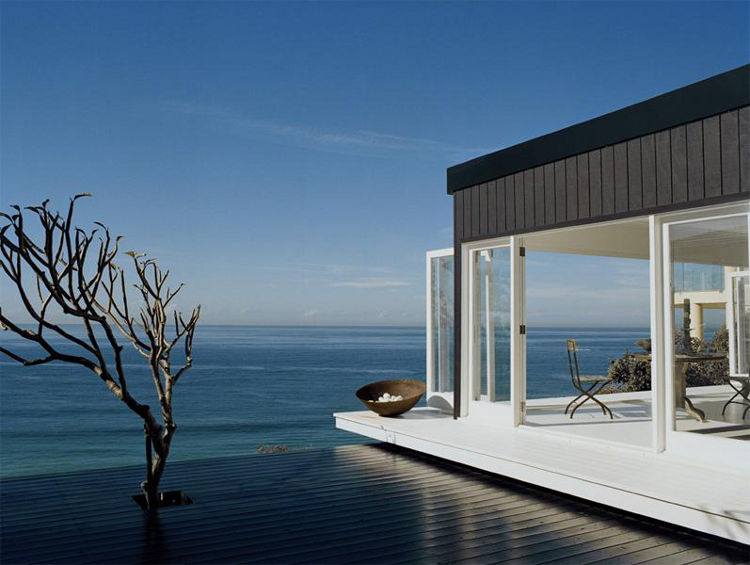
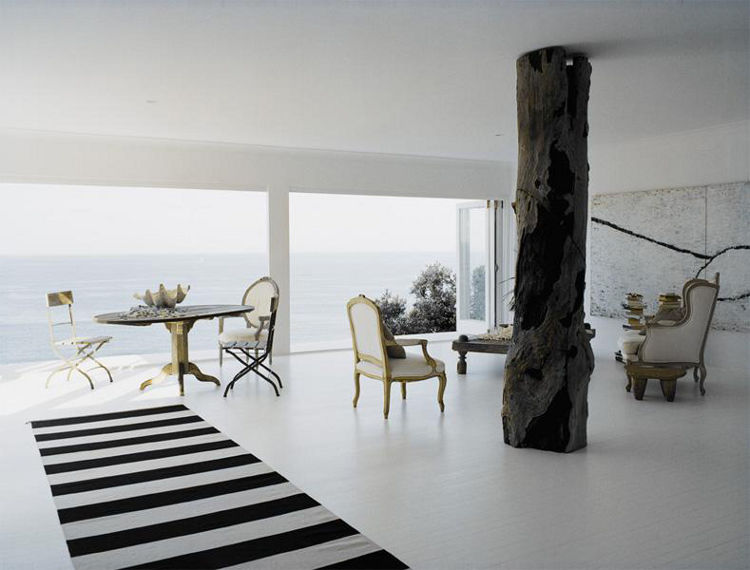
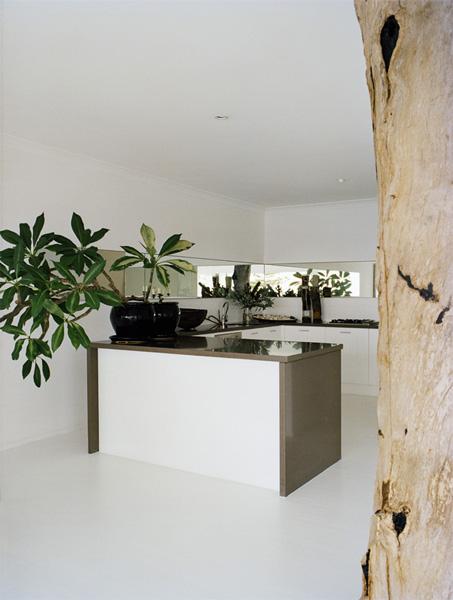
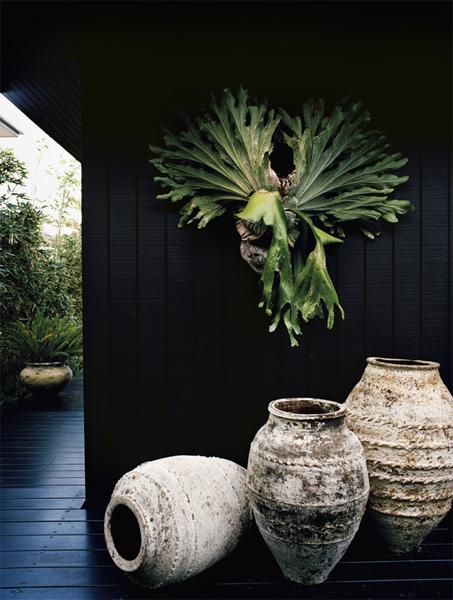
Cabin in the garden
Posted on Wed, 29 Feb 2012 by midcenturyjo
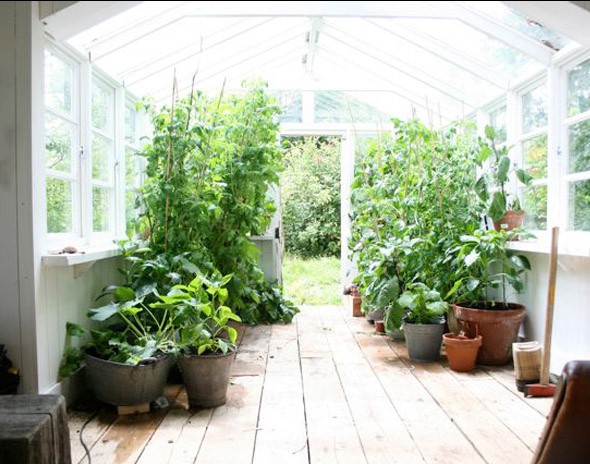
By the king of reclaimed materials Dave Coote… he of locations agency, The Beach Studios, which he runs with his wife, Atlanta Bartlett and his on-line boutique store, Pale & Interesting. A big pot of tea, a sketch book, my dog wandering in and out. I’d be so happy to relax or to potter about. Wonder if I should keep it a secret from my friends? No! More the merrier.
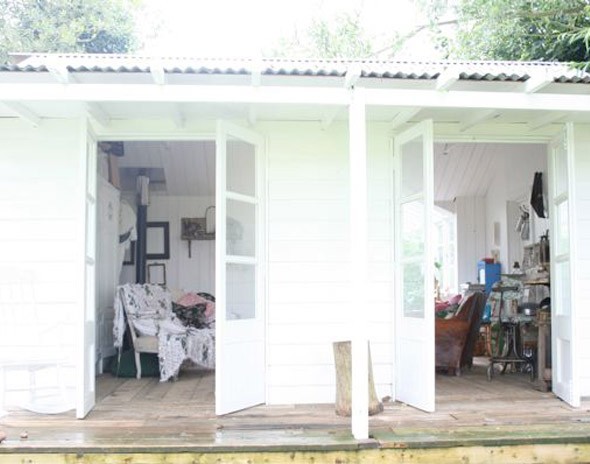
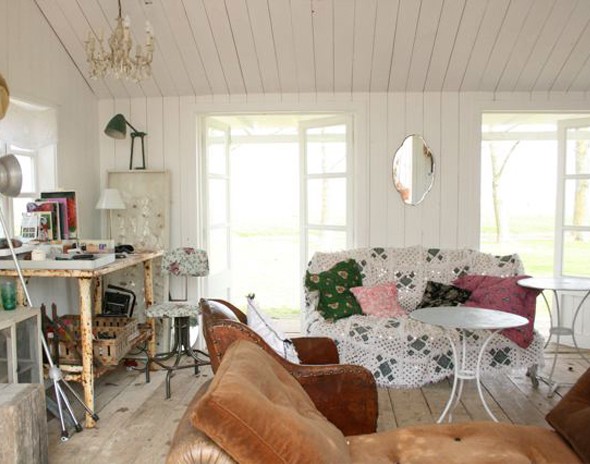
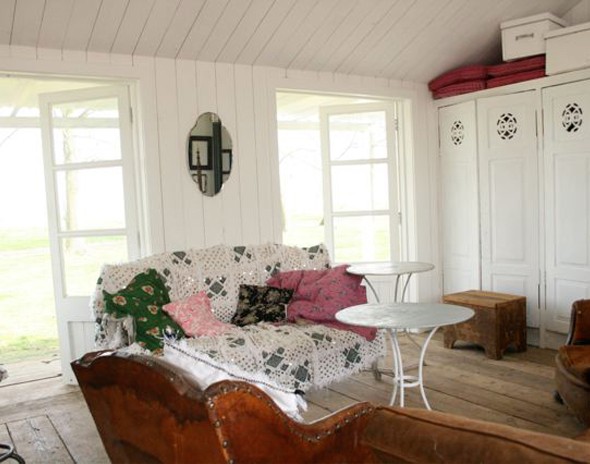
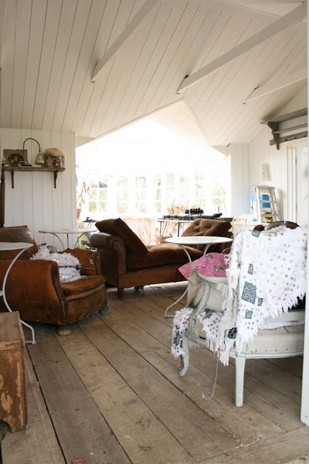
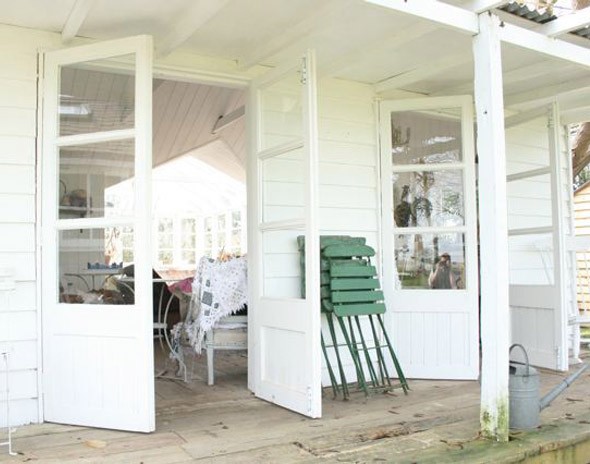
Narrowboat home
Posted on Wed, 29 Feb 2012 by midcenturyjo
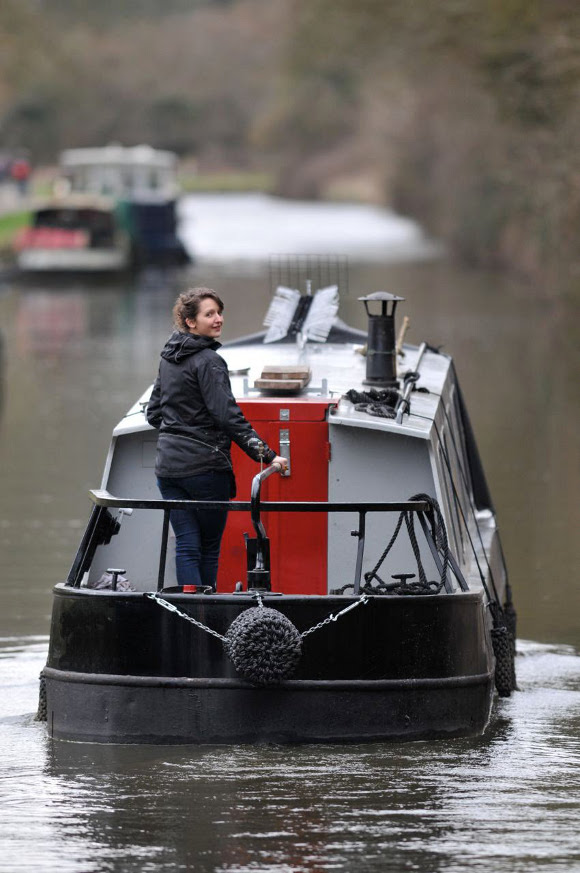
Perhaps one of the more unusual homes we have featured on Desire to Inspire. This narrowboat conversion is by Dominique Brown (blog here). Built in the 70s, gutted and refitted for a simple onboard life for a young couple, the boat is just 9m long and under 2m wide. The seating pulls out to a double bed. Shelves drop down, the bathroom and wardrobe are behind sliding doors at one end. A simple yet stylish life on the English canals.

