Antonio Virga
Posted on Mon, 27 Aug 2012 by midcenturyjo
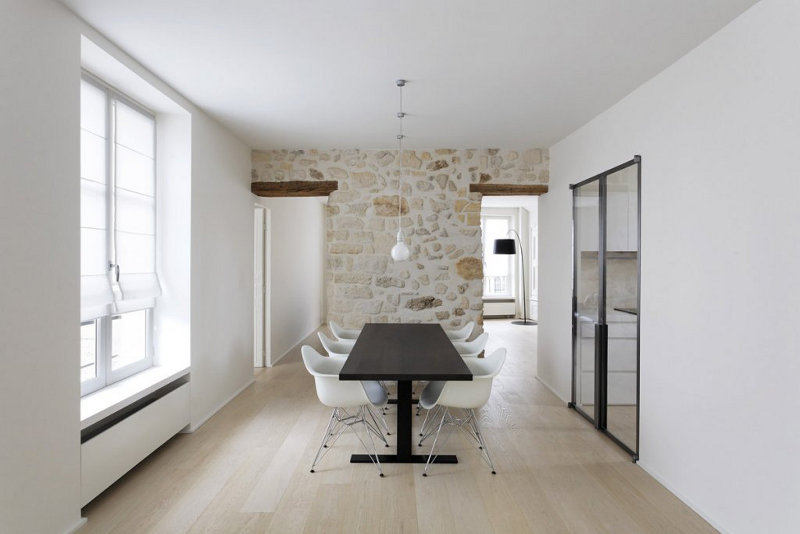
Essence of form and function. Beauty in the purity of design. Pared back and understated but high on style and impact. Minimalist in a rustic context. Clean lined and spare within the historic. It is about domesticity distilled to its simplest essence and placed carefully within the existing character of the building. Italian born, Paris based architect Antonio Virga.
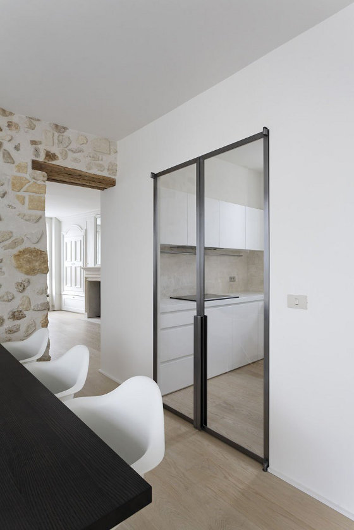
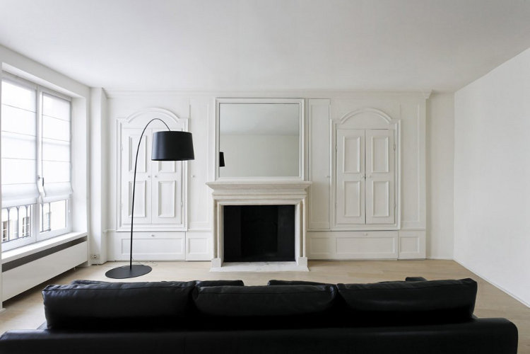
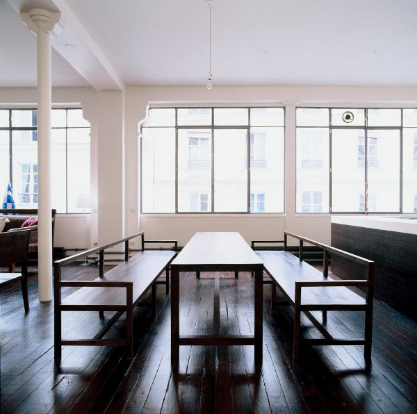
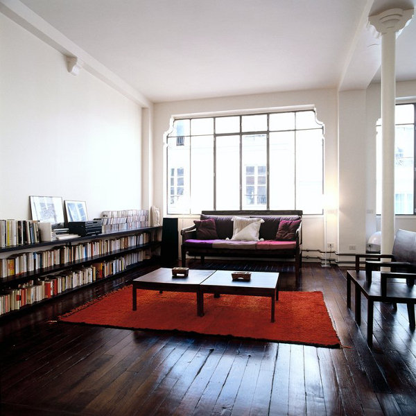
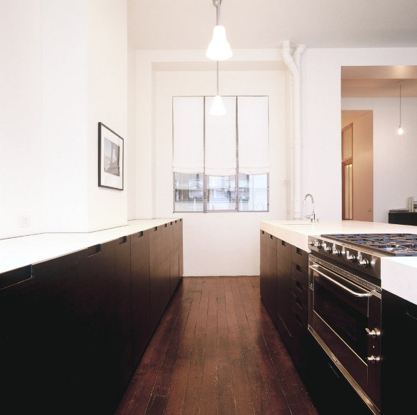
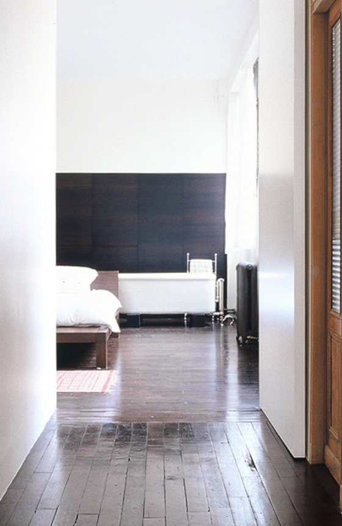
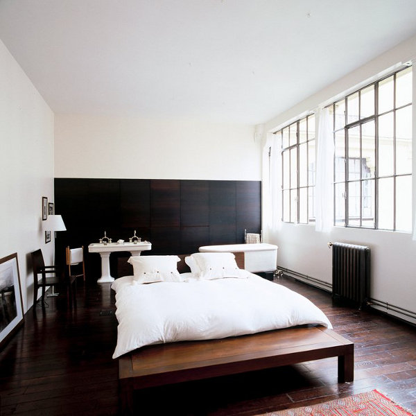
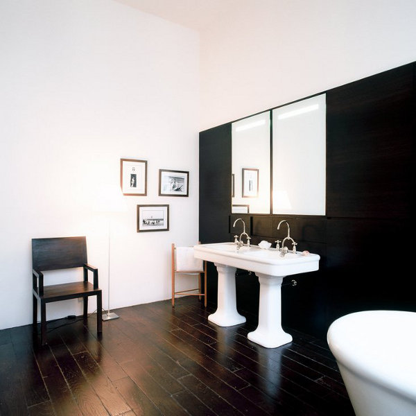
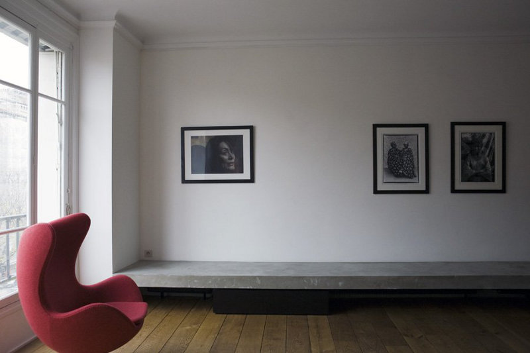
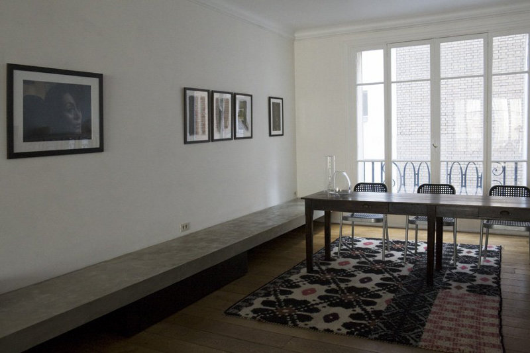
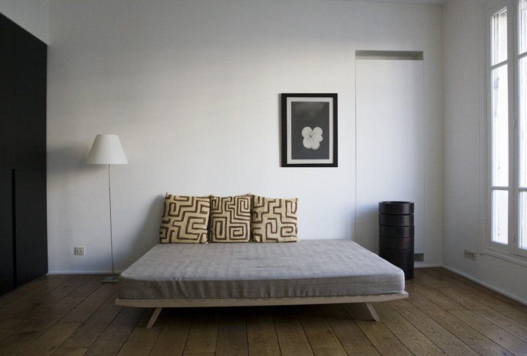
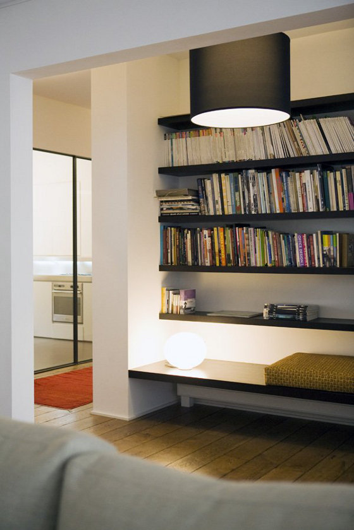
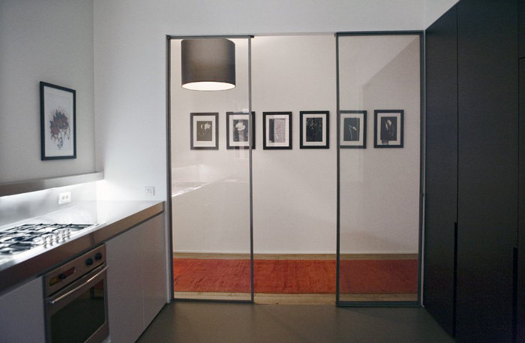
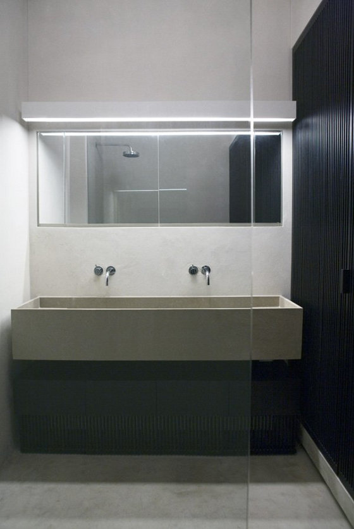
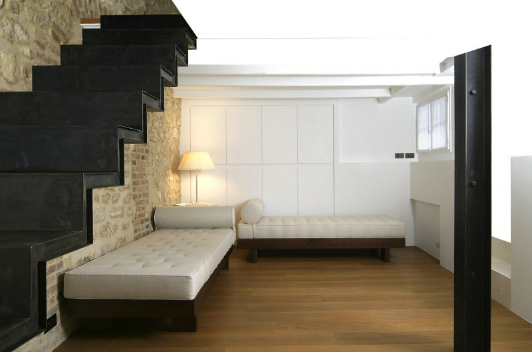
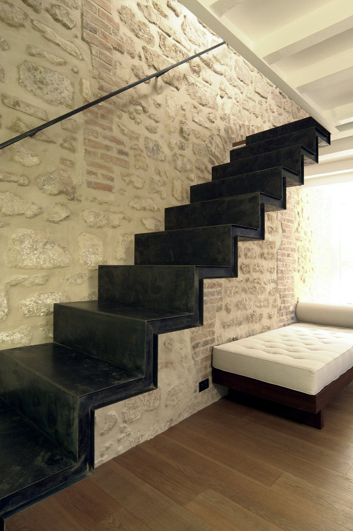
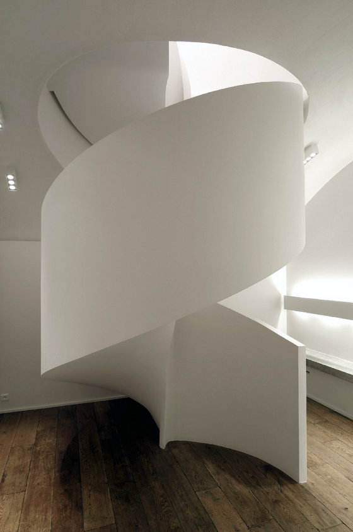
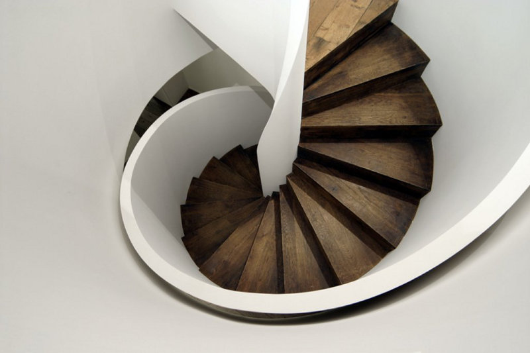
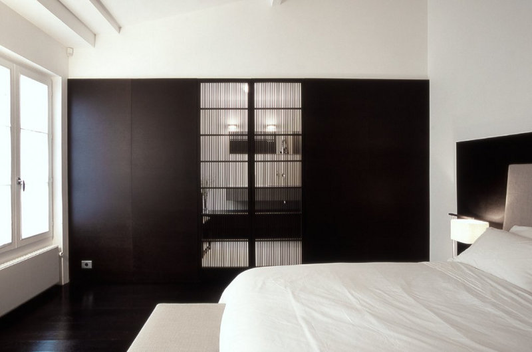
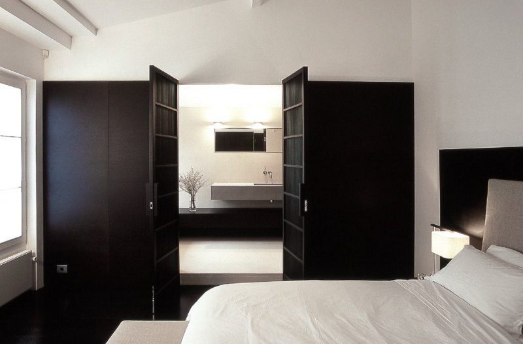
Happy birthday Kim! I bought you a house.
Posted on Sat, 25 Aug 2012 by midcenturyjo
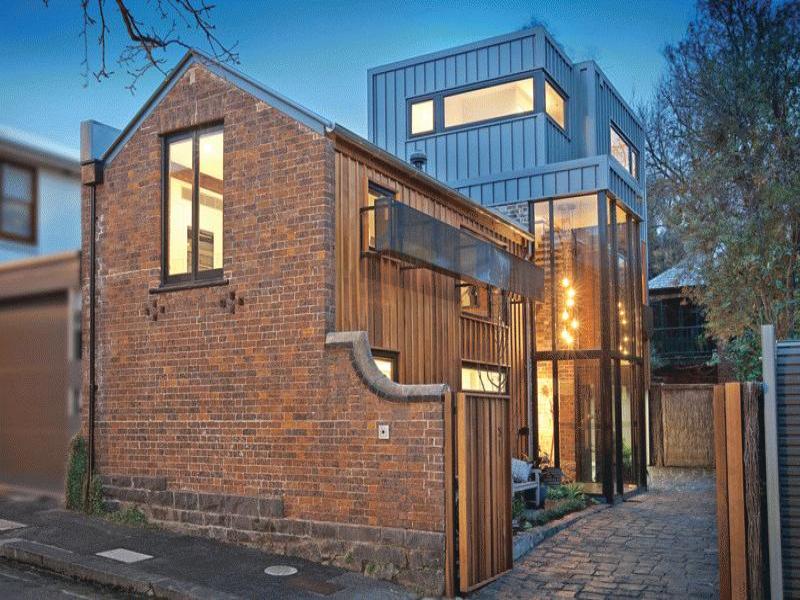
Just kidding… about the house that is… and your birthday is the 24th and I’m a day late but nice house eh? Historic stables with modern extension in East Melbourne. Just a few hundred meters and you are in the CBD of Melbourne, one of the most amazing cities in the world. Bluestone, brick, timber, steel and glass. Yum! Needs a little touch of Kim style here and there (ditch that wallpaper, move in your new leather sofa and please do something with that bedroom) but the bones are fabulous. Happy belated birthday buddy!
P.S. If someone really does want to buy this house for Kim you can find it for sale here.
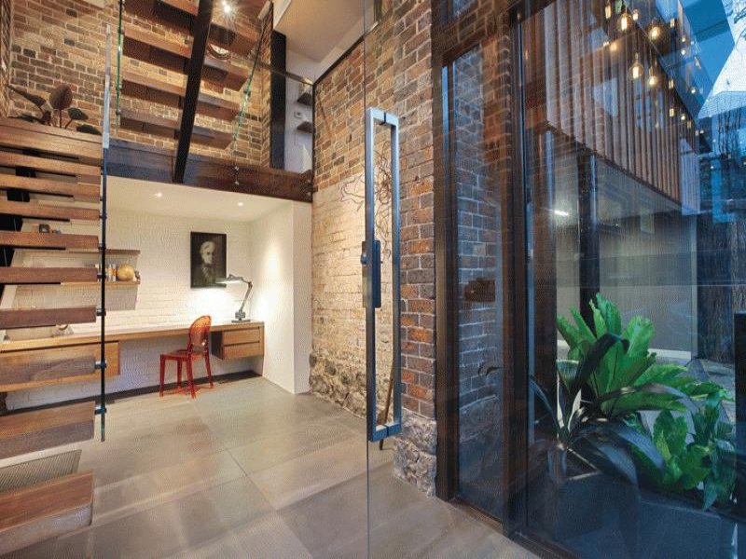
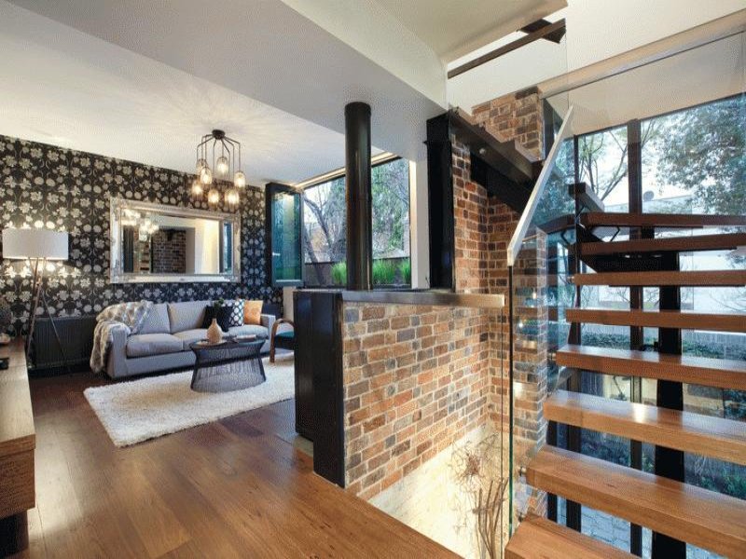
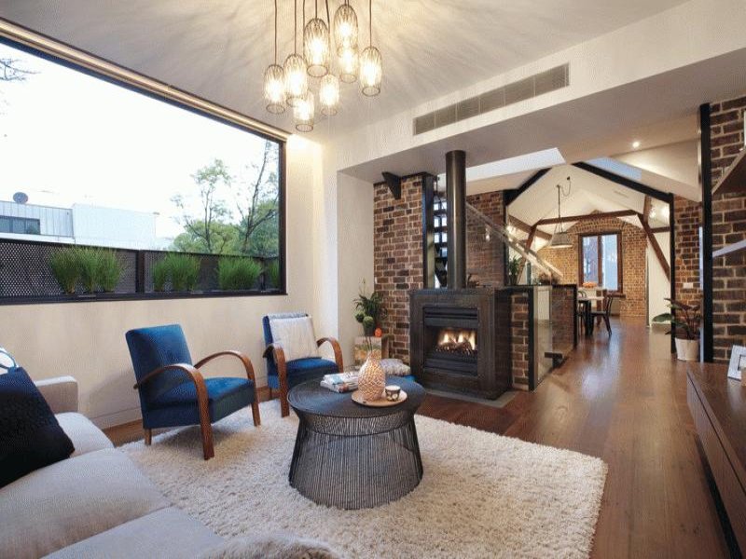
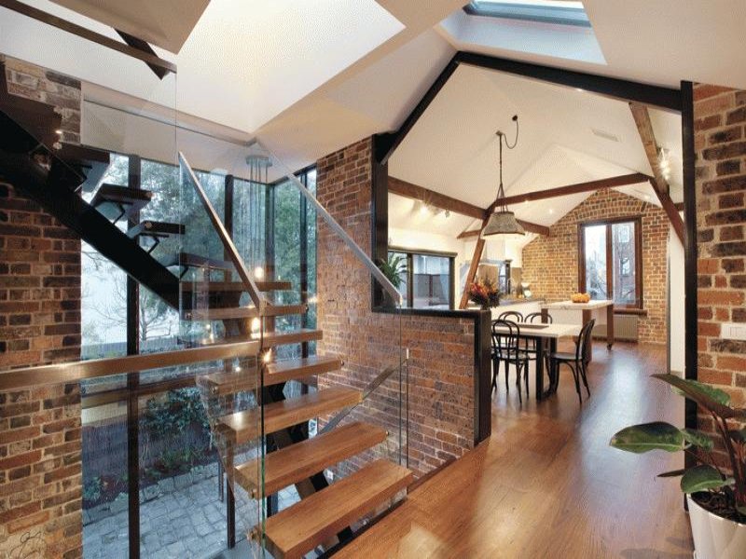
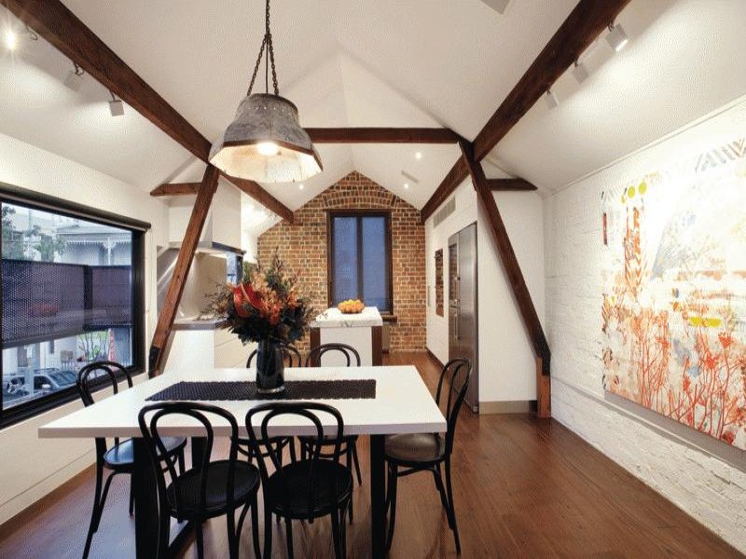
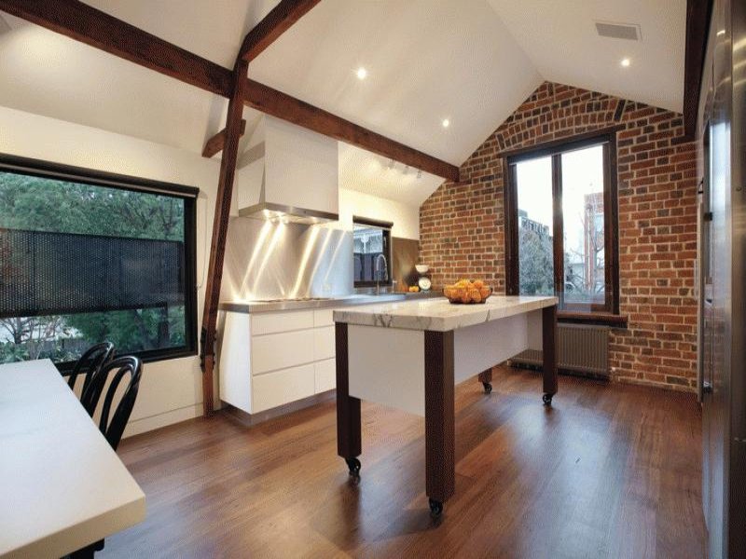
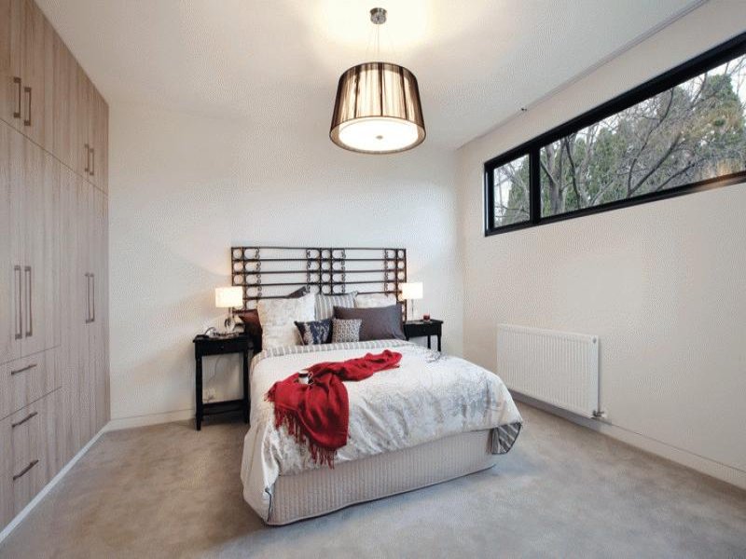
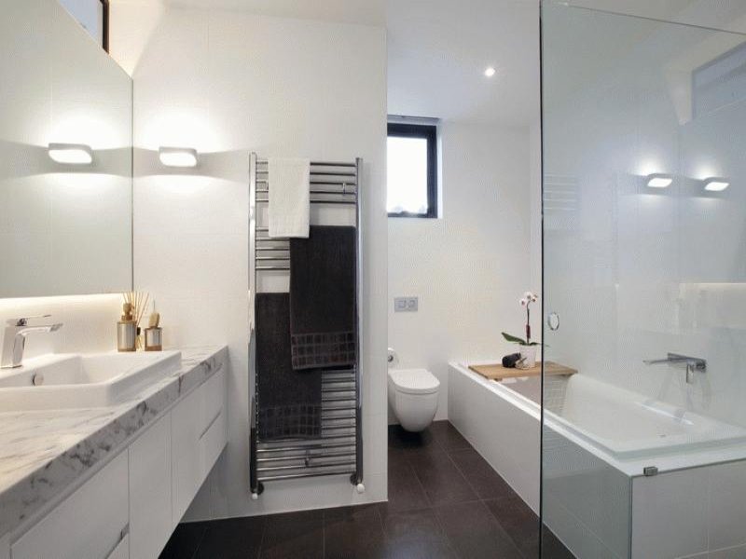
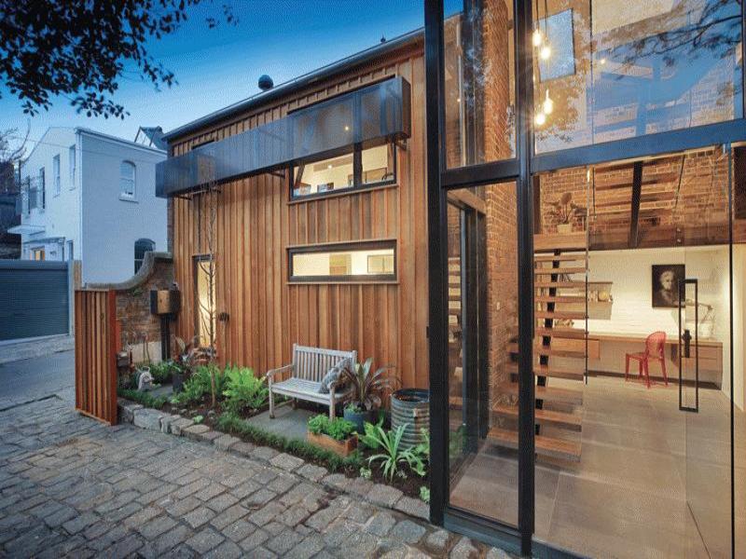
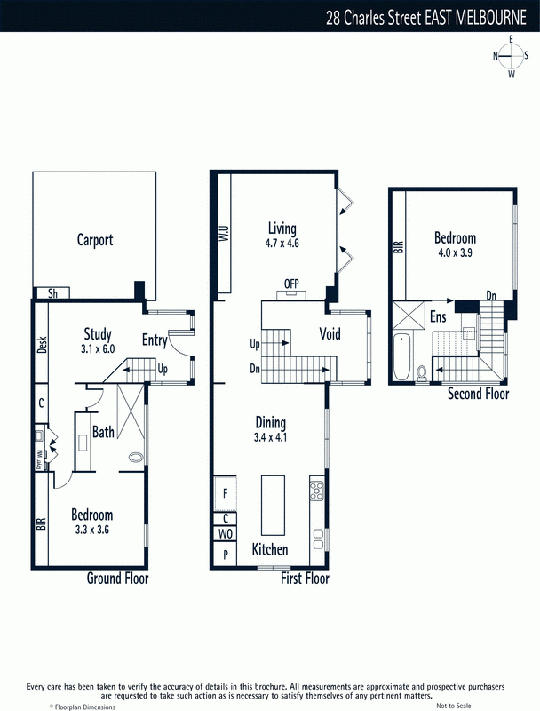
The shearer’s quarters
Posted on Fri, 24 Aug 2012 by midcenturyjo
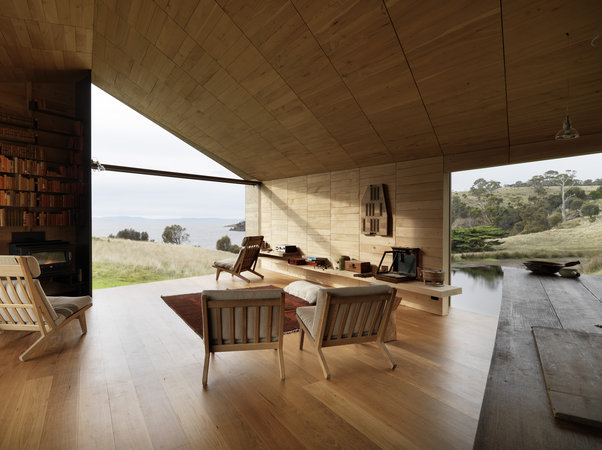
An iconic building in the Australian built vernacular. The shearer’s quarters. A home away from home for the itinerant workers who trekked from one sheep farm to the next. This new building sits beside an existing historical home where the original shearer’s shed stood before fire destroyed it. When it came time to rebuild the owners turned to John Wardle Architects to recreate and reinterpret the space to accommodate workers, family and friends. Galvanised iron externally, timber internally, the bedrooms lined with old apple crates. This modern twist on the traditional shear’s shed won the The Australian House of the Year at the Houses Awards. The Shearer’s Quarters, Tasmania.
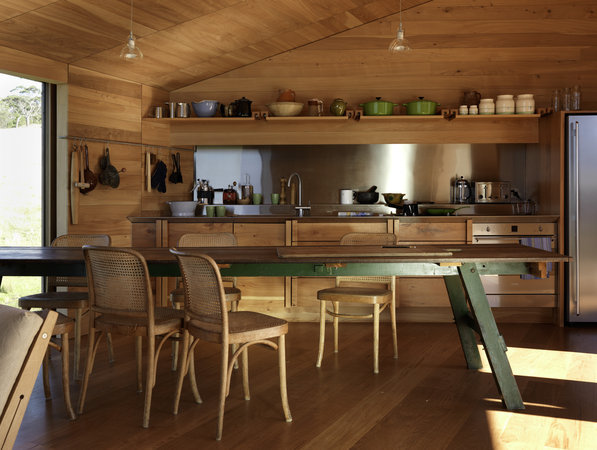
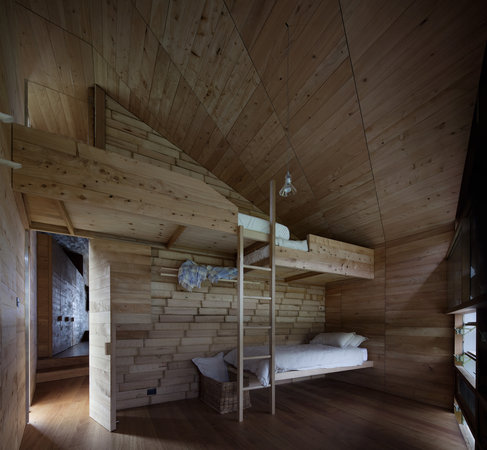
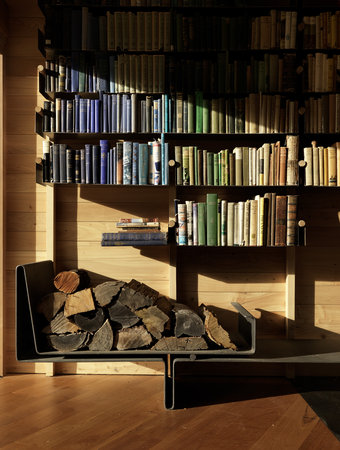
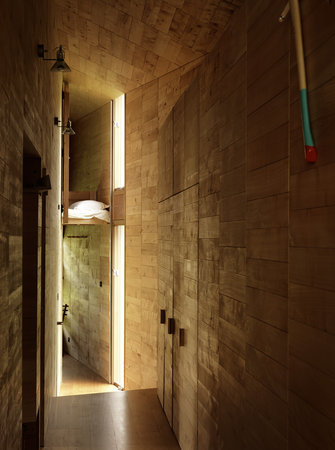
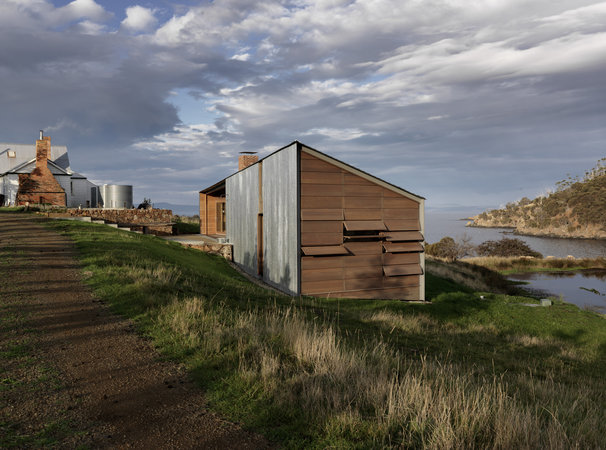
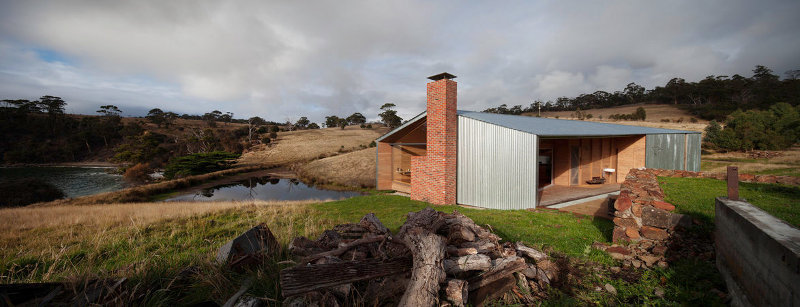
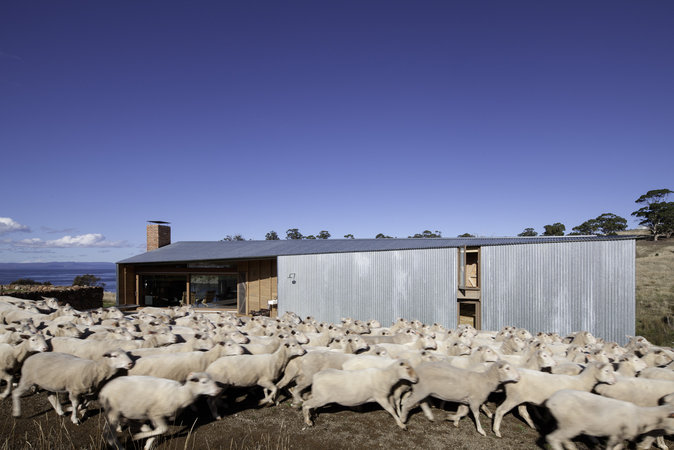
Andrew Bordwin
Posted on Fri, 24 Aug 2012 by midcenturyjo
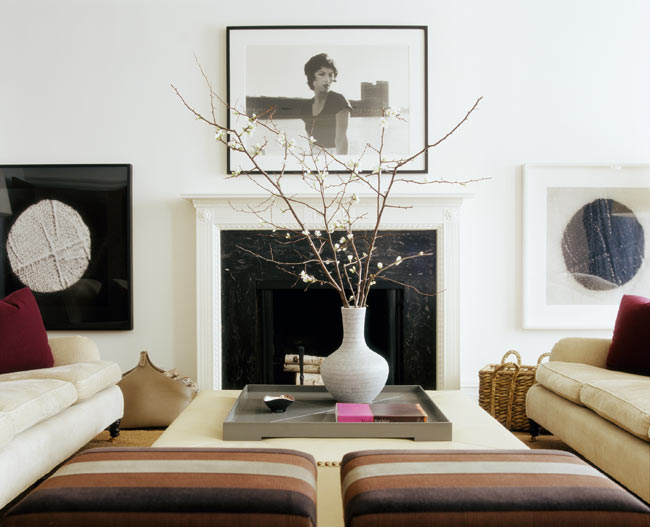
A wonderful way to end the week. New photographer crush Andrew Bordwin. Beautiful shots of beautiful spaces. What more could you want. Thank you Mr Bordwin.
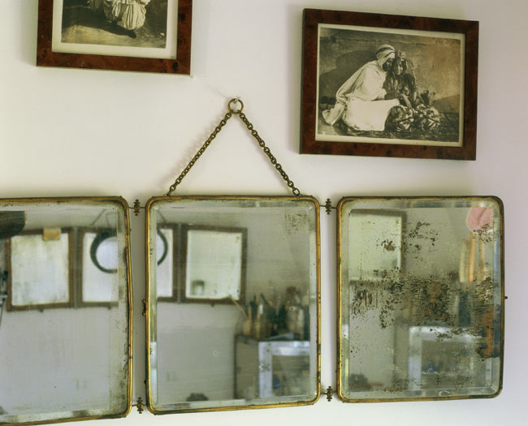
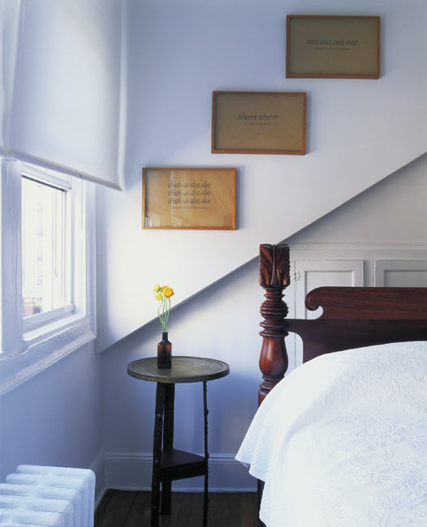
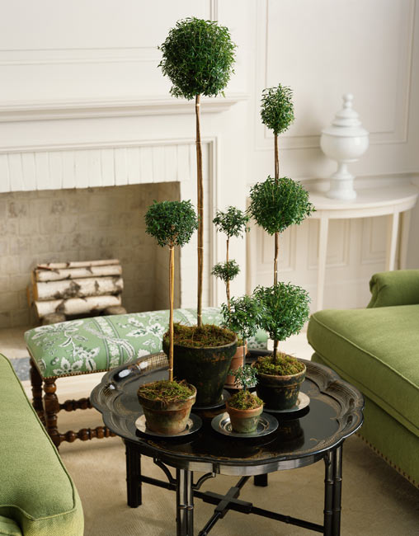
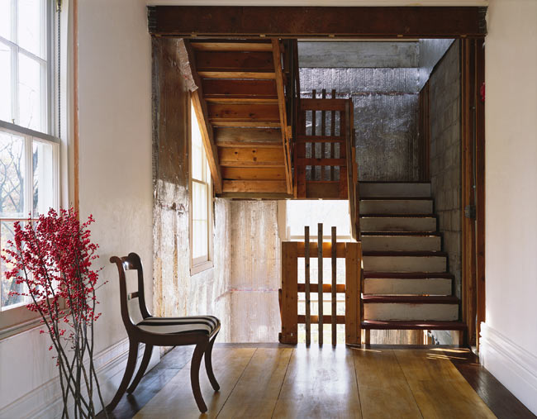
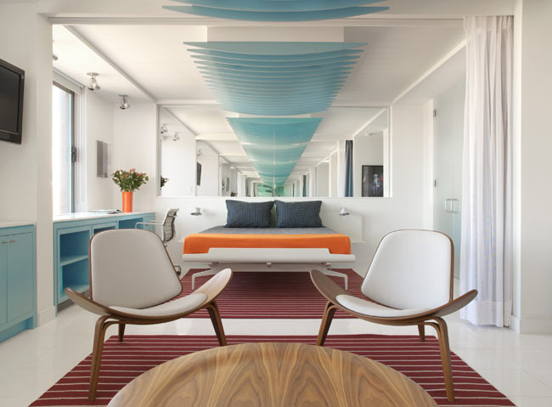
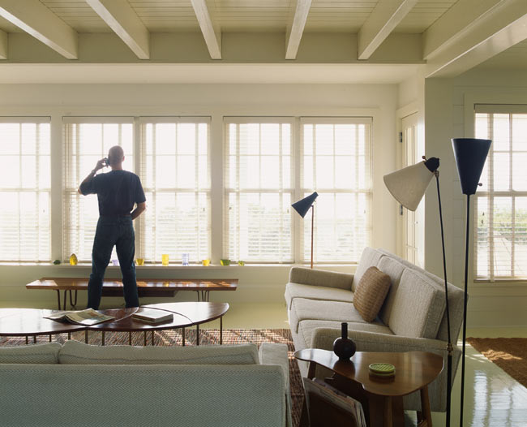
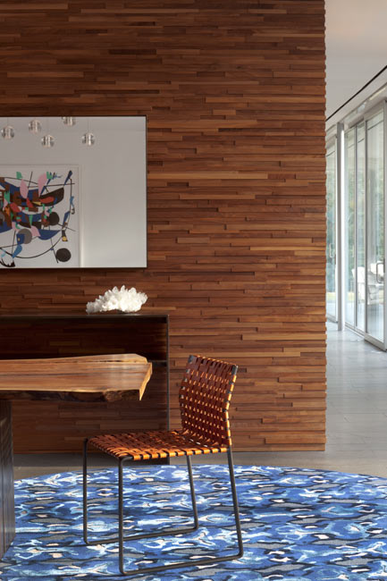
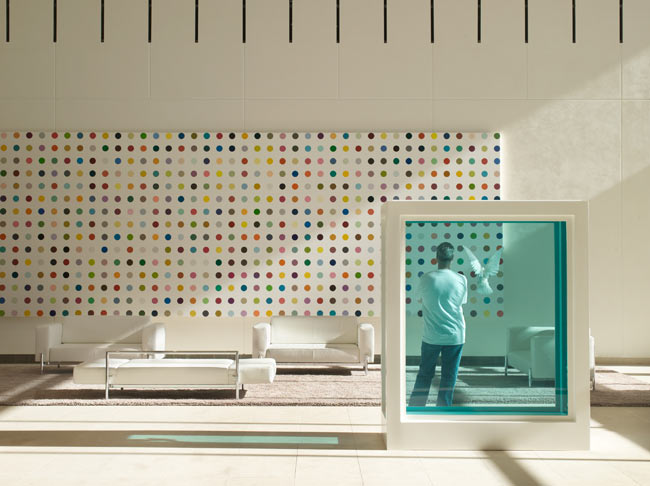
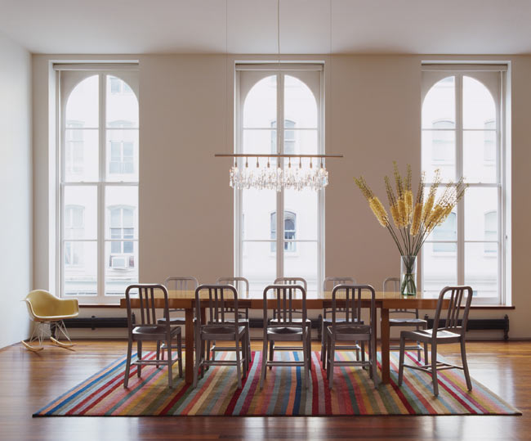
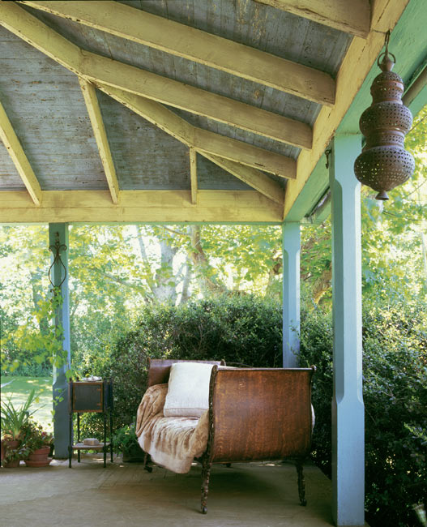
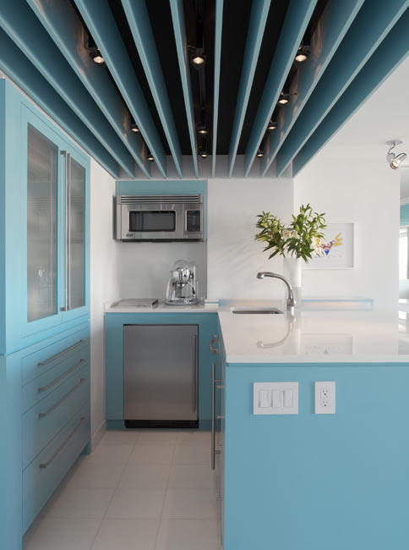
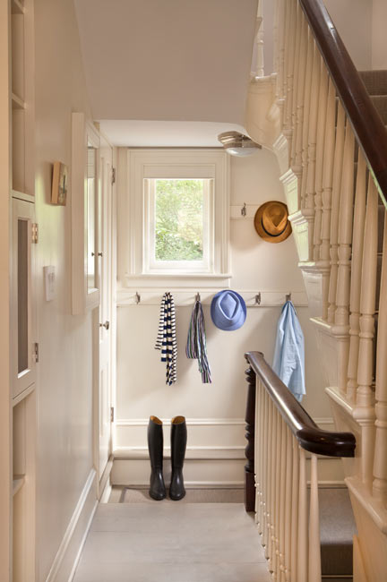
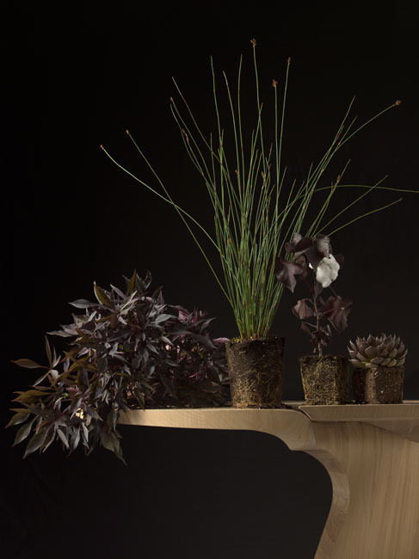
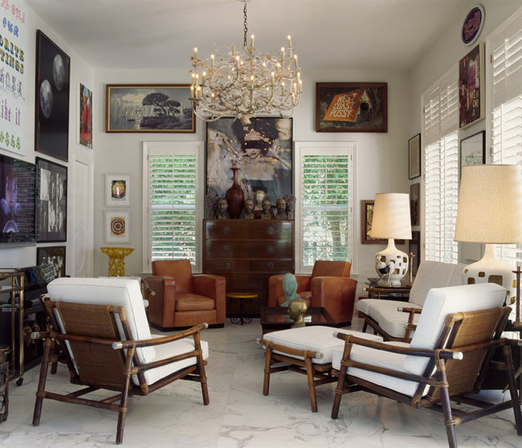
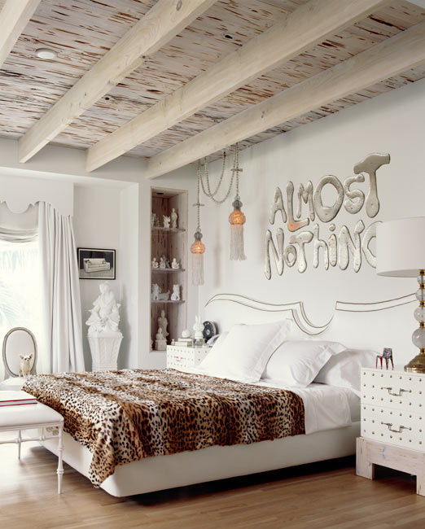
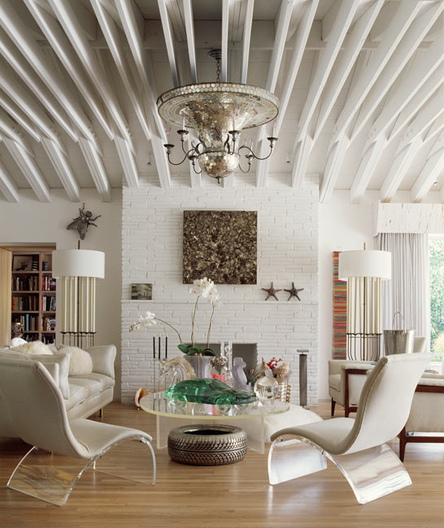
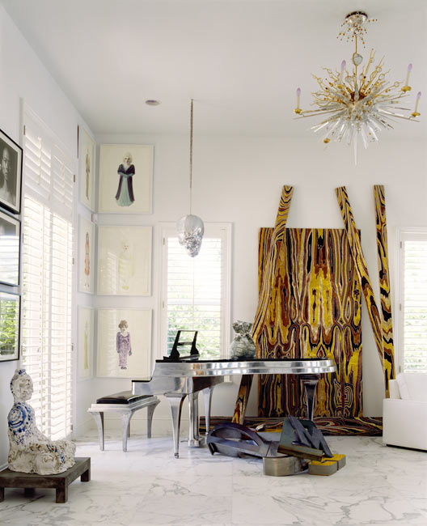
Midcentury in Castlecrag
Posted on Thu, 23 Aug 2012 by midcenturyjo
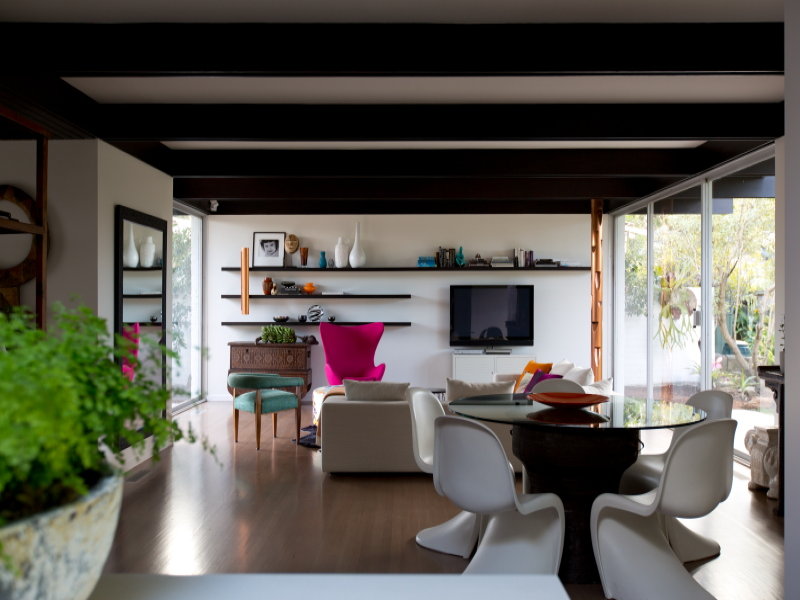
Midcentury meets contemporary. What happens when an interior designer buys a house from an architect’s house, a house designed and built in 1966? She respects its past and creates an inviting and stylish modern home for her family. The architect is Ervin Mahrer and the interior designer is Tina de Salis of Tina & Louise Interiors (sorry couldn’t find a website for either). Now it is for sale here. Sometimes real estate stalking induces serious, serious house envy. I’d love this Castlecrag home. It sits in a harbourside suburb of Sydney originally planned by Walter Burley Griffin surrounded by other midcentury gems. I thought I would include a picture from the original listing in 2009 (as well as a link) when Tina de Salis purchased the house just to show you the changes that have occurred. Amazing!
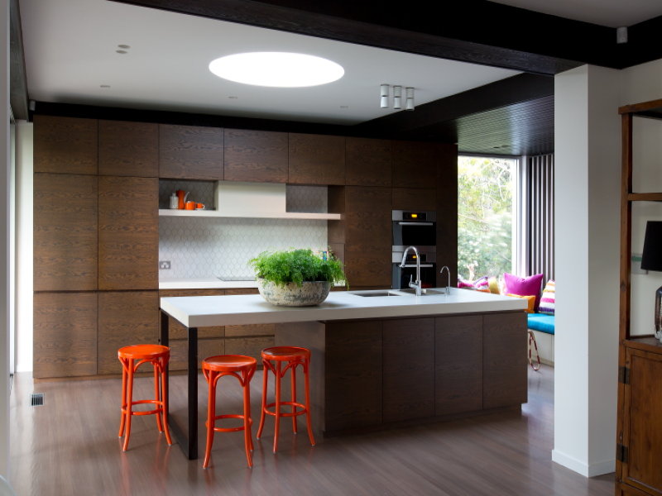
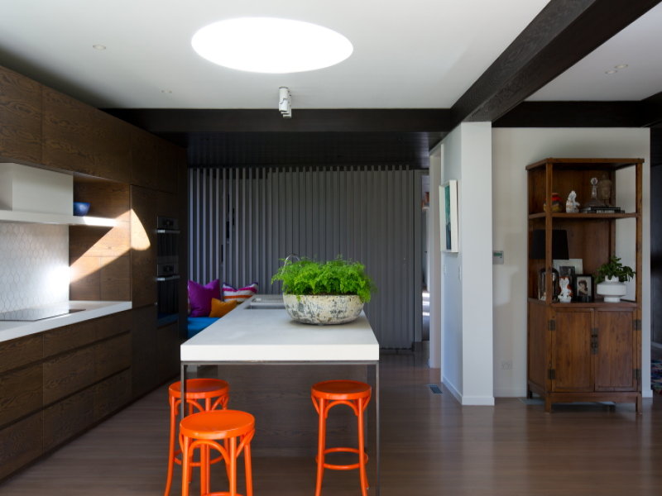
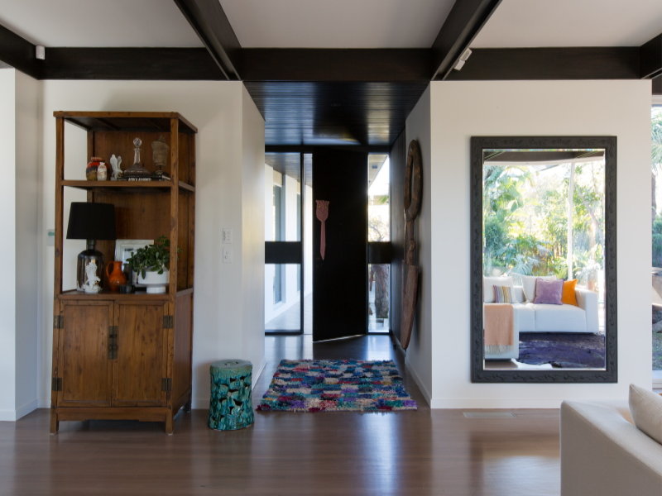
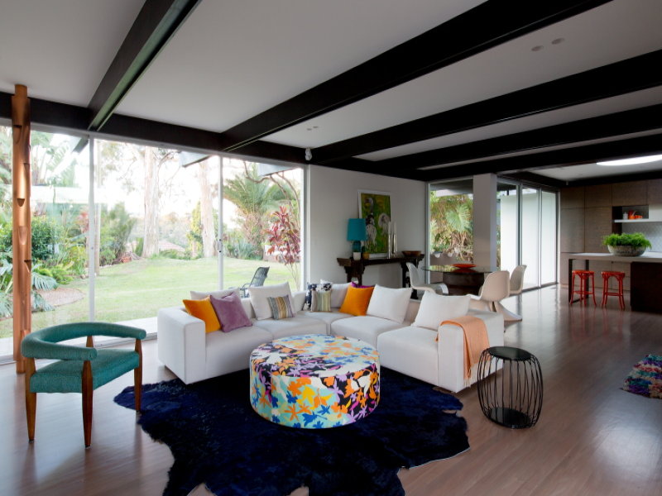
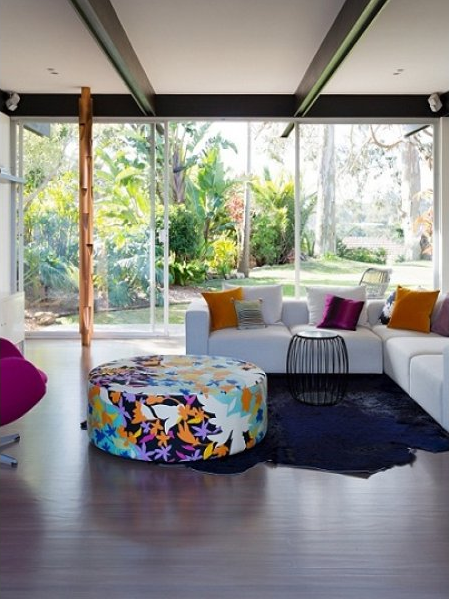
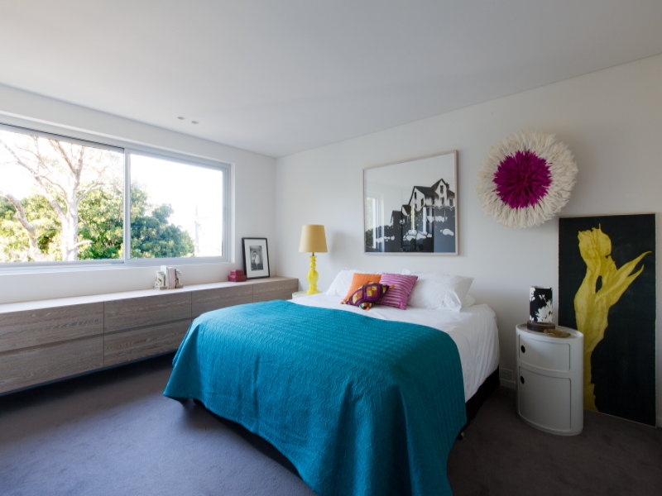
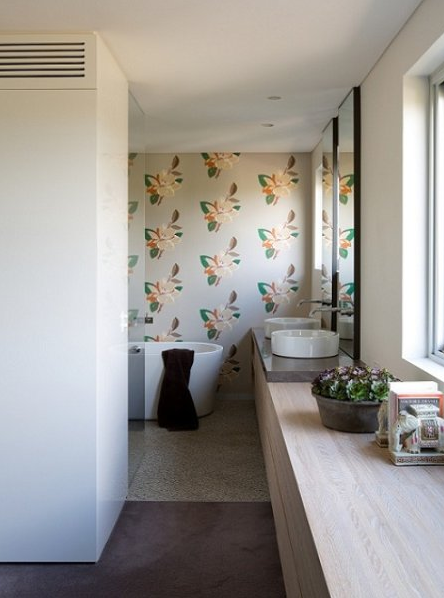
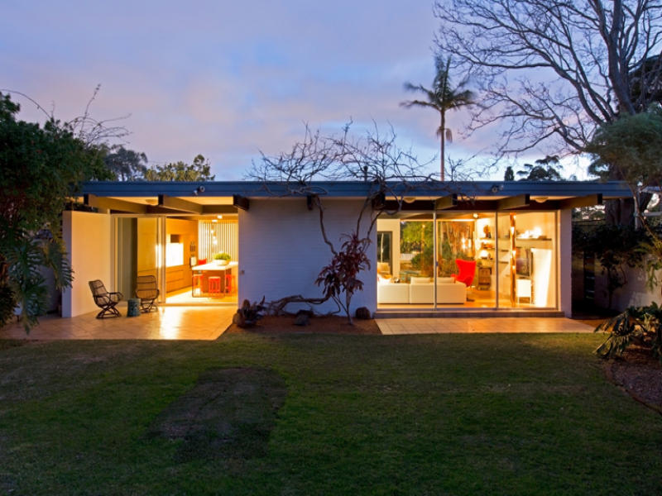

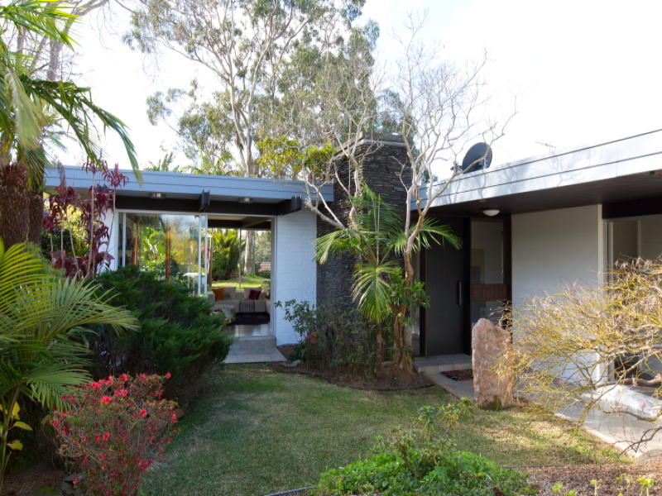
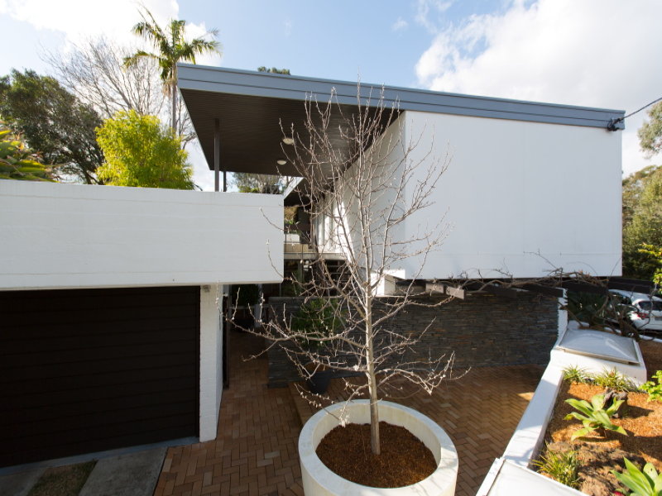
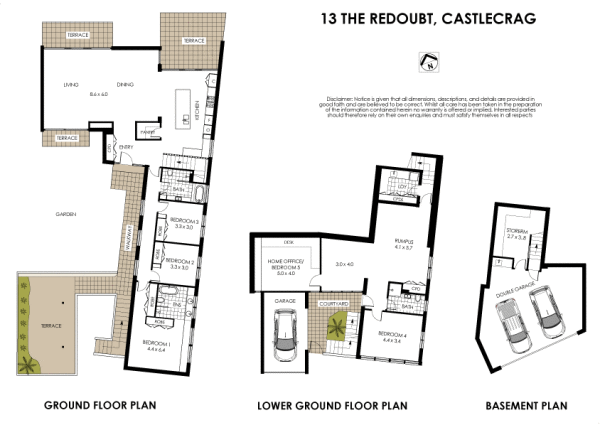
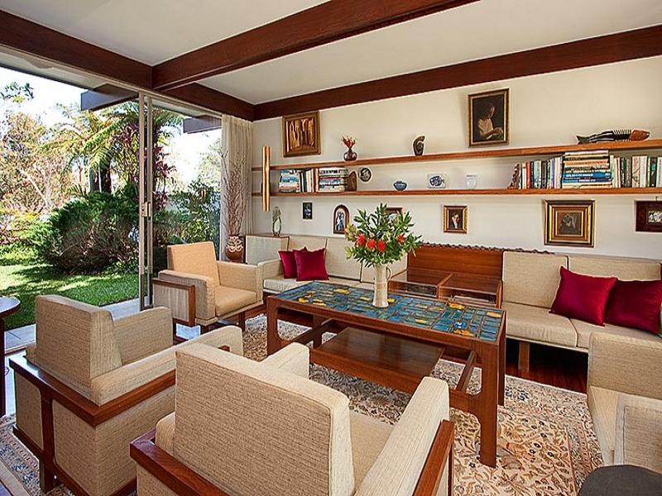 before
before

