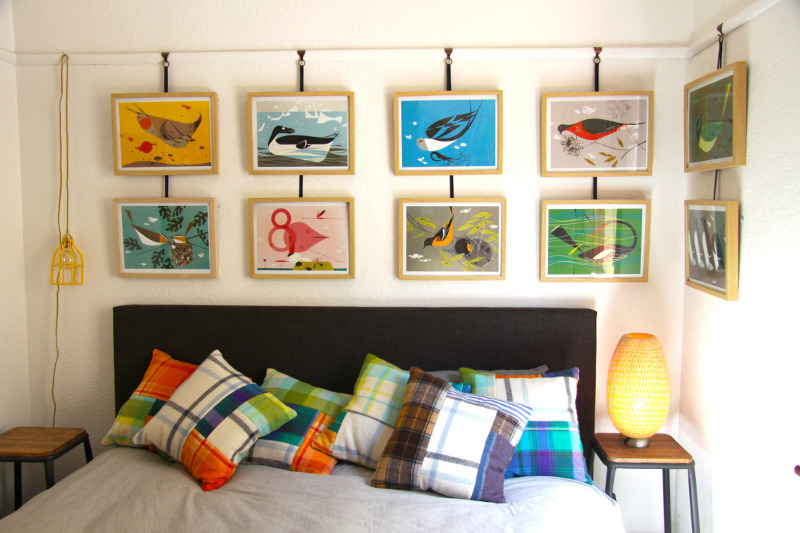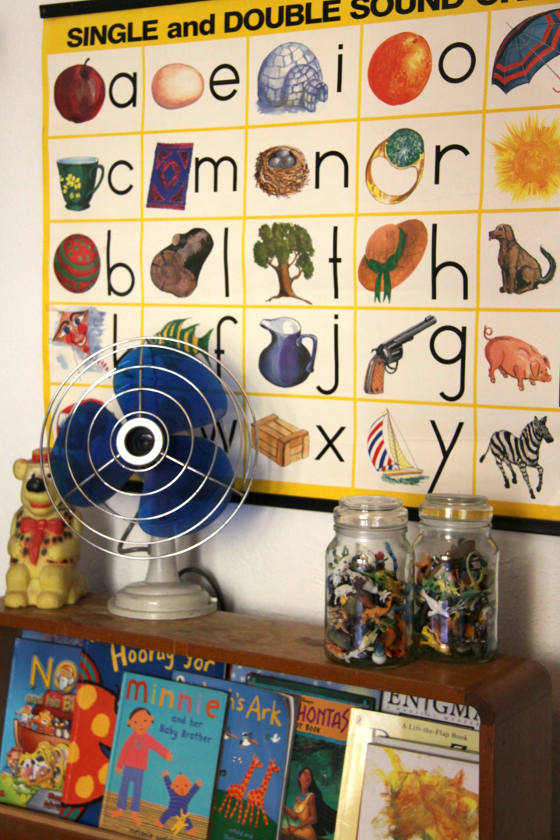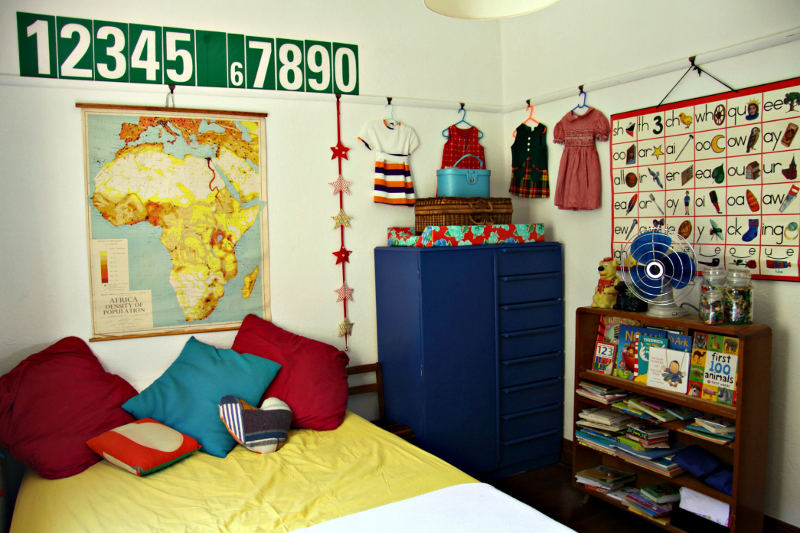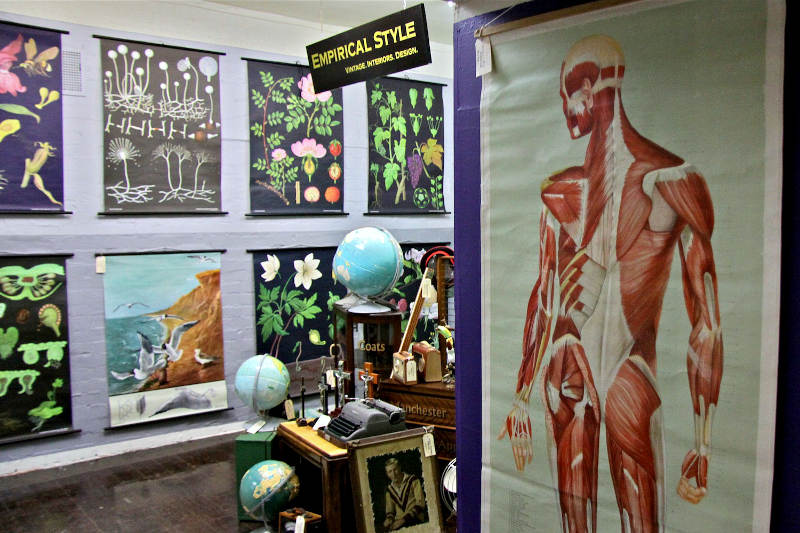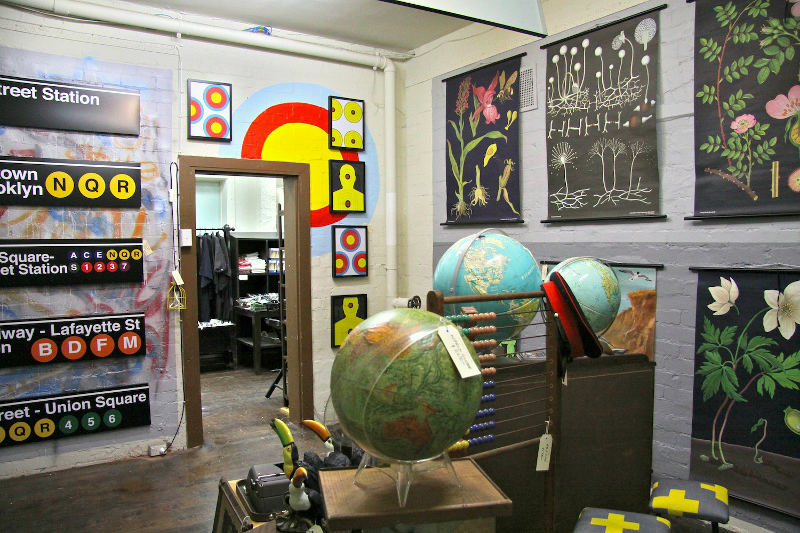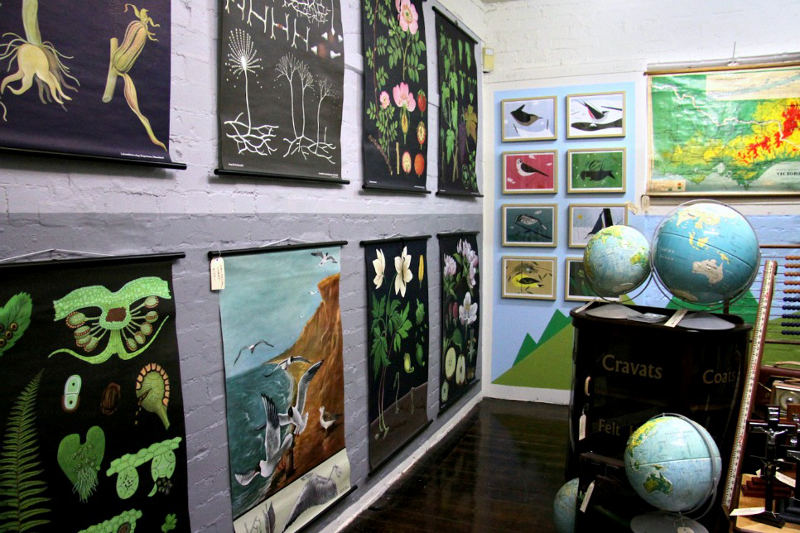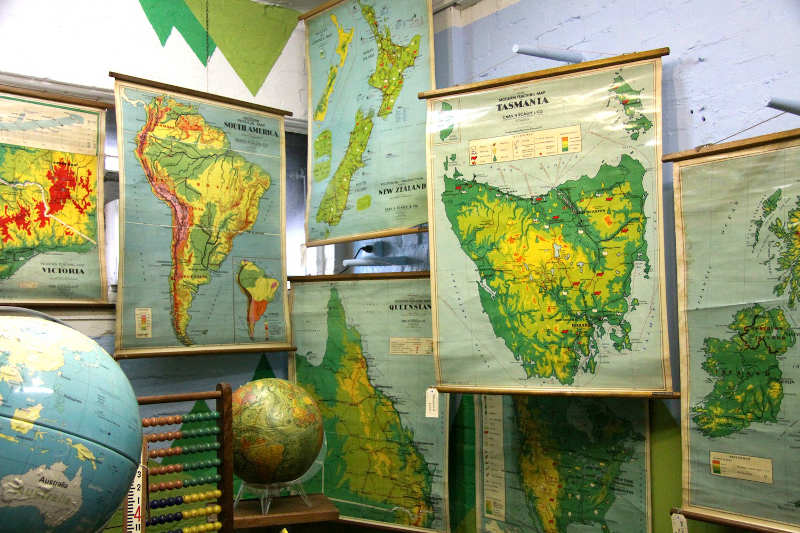TaC Studio
Posted on Tue, 21 Aug 2012 by midcenturyjo

Light, space and views on a small infill lot in Atlanta, Georgia. Simple levels of living climb up and down to provide a home big on style and small in footprint. With the kitchen as the hub architects Cara Cummins and Jose Tavel of TaC Studios have placed entertaining and family gatherings at the heart of this home. A contemporary aesthetic with colour, texture and art bringing the rooms to life. Love the staircase with its handwritten journey.










Yes please Joséphine!
Posted on Tue, 21 Aug 2012 by midcenturyjo
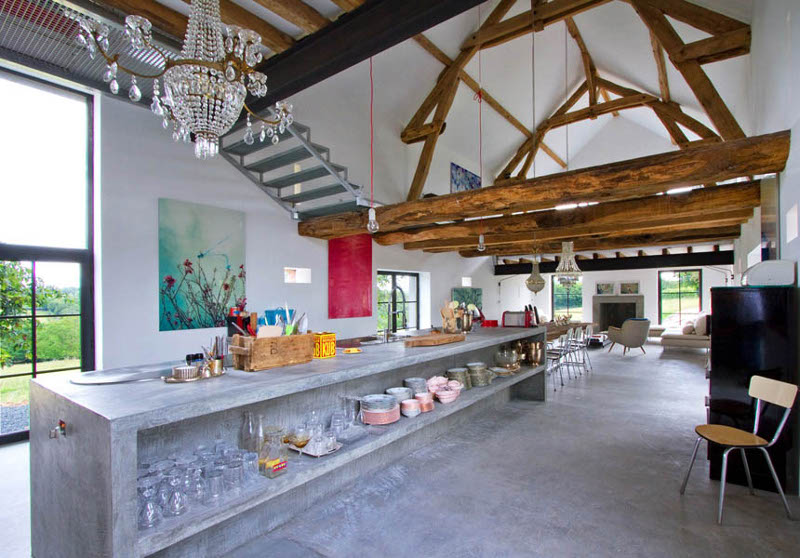
Rustic barn meets exuberance and style. Quirky meets practicality. Concrete and chandeliers, modern art and aged oak beams. A barn conversion in Burgundy by Joséphine Gintzburger is pastoral perfection. It’s rough luxe and bucolic drama and all the modern comforts. A weekend retreat to be shared with family and friends.
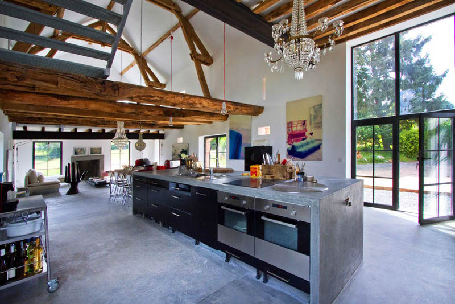
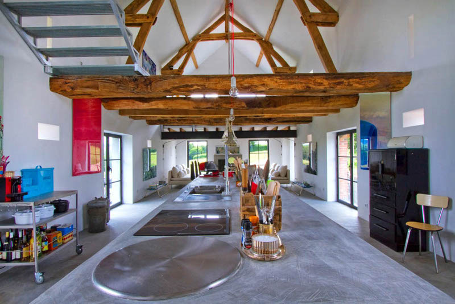
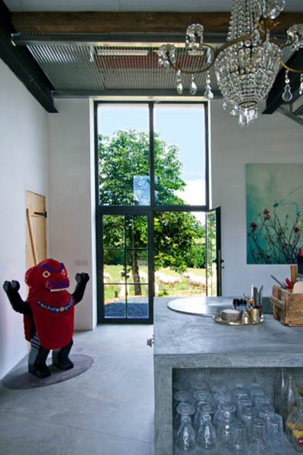
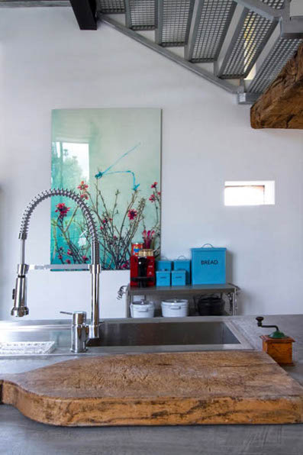
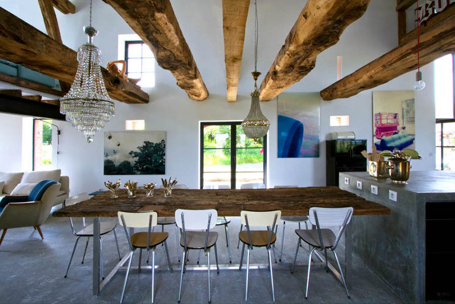
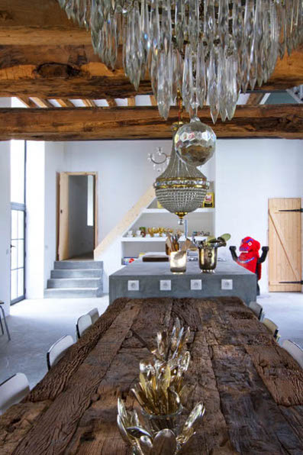
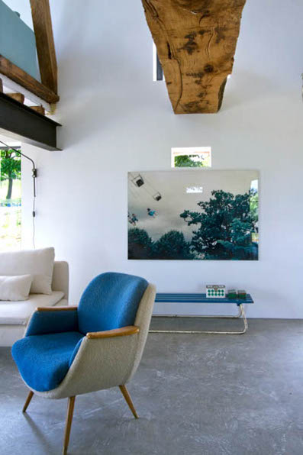
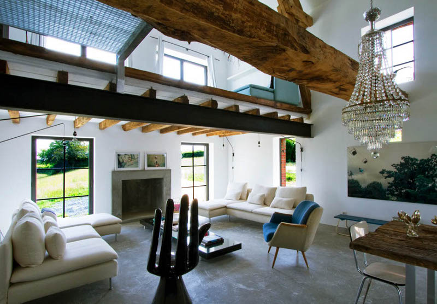
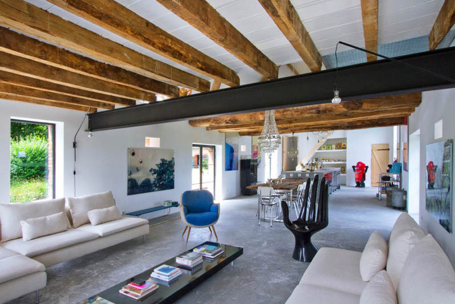
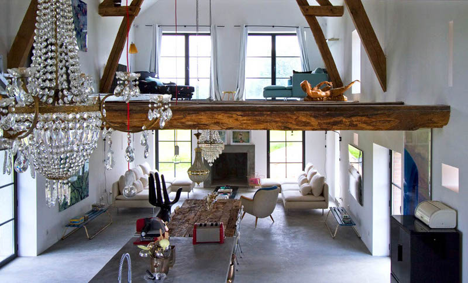
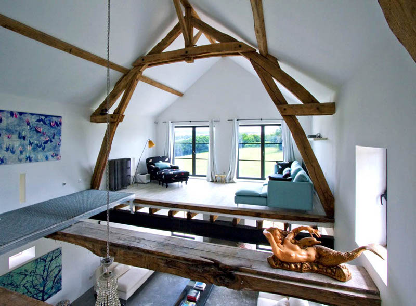
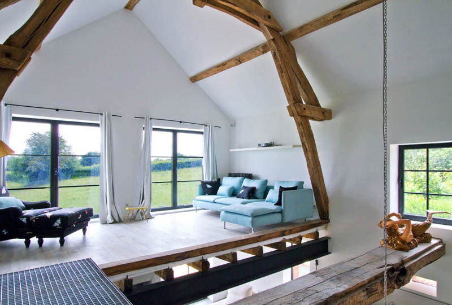
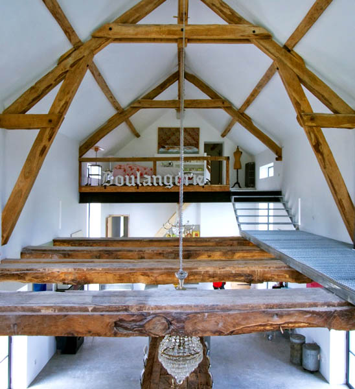
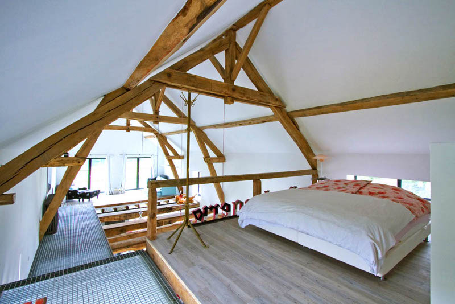
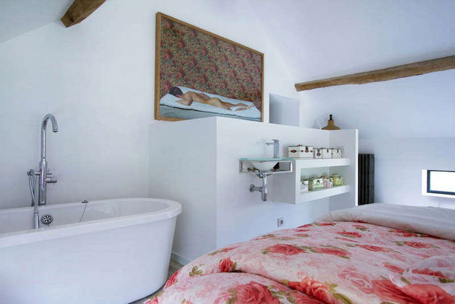
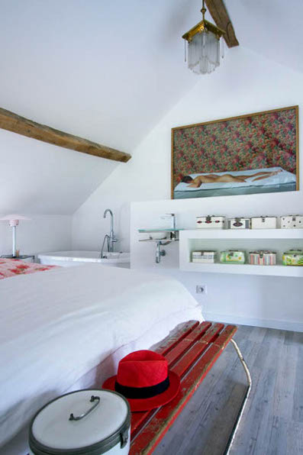
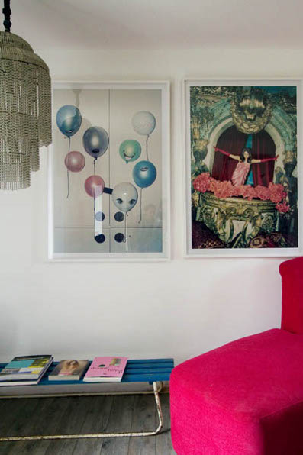
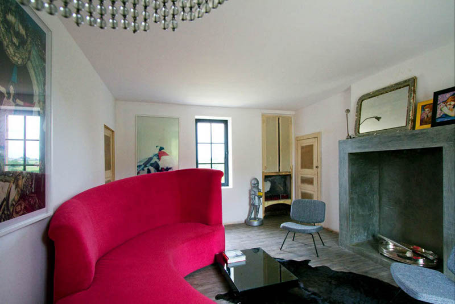
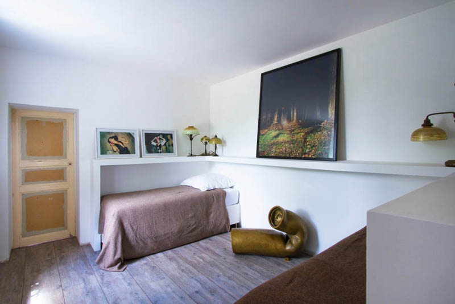
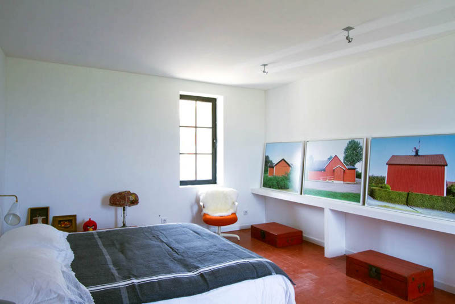
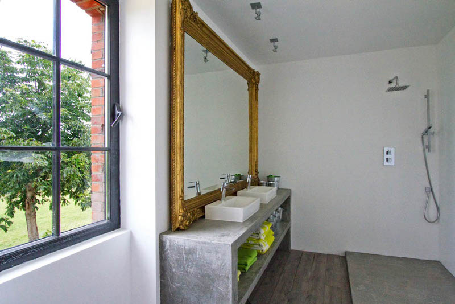
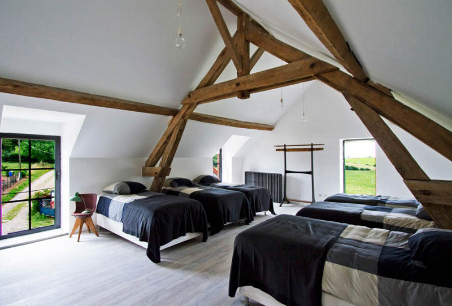
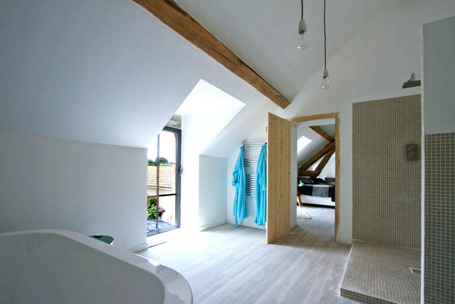
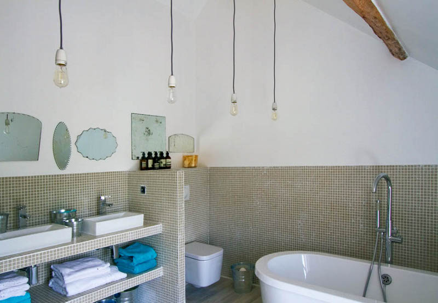
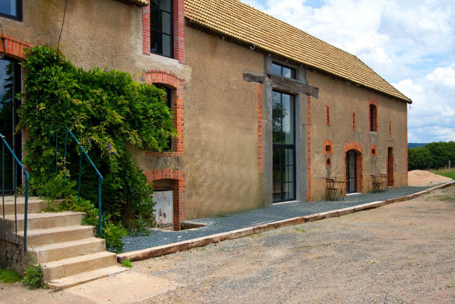
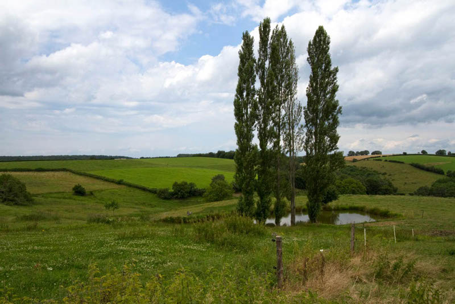
Open and close
Posted on Mon, 20 Aug 2012 by midcenturyjo
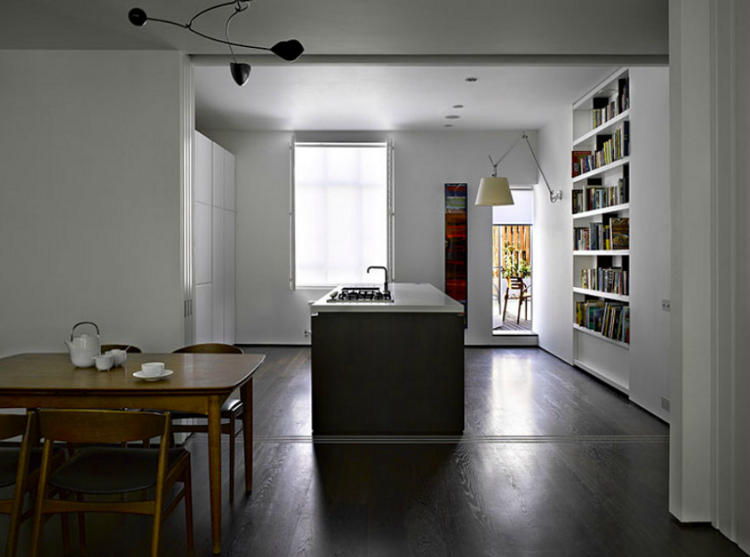
Innovative use of space, fluid, adaptive. It’s open and shut. In and out. Across and away. Changing over time and across needs. Simple, clever, stylish. London-based architectural firm Openstudio. Of course you will remember the last project here. “Le Cabinet”, Leinster Square won the Apartment Therapy Award for the “Smallest Coolest Apartment 2007”. A perfect little puzzle box of an apartment. A mere 26 square metre footprint. Now that is clever!
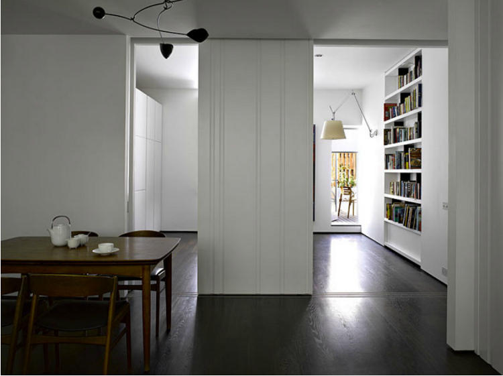
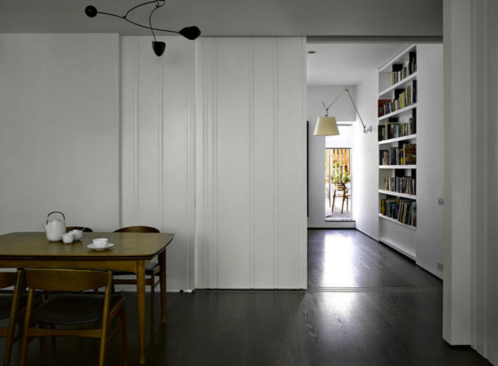
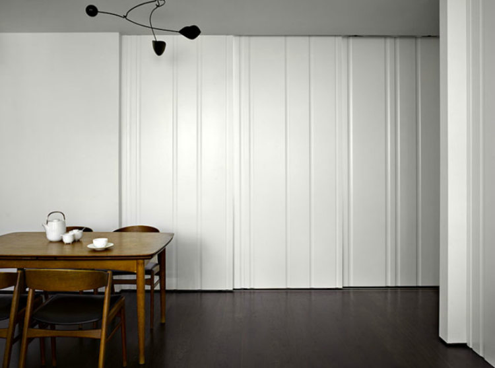
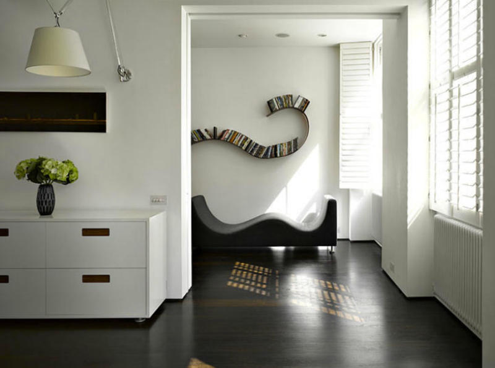
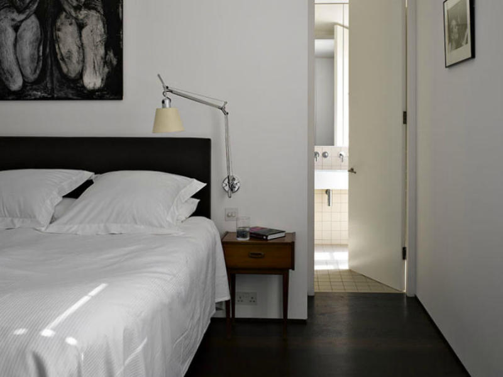
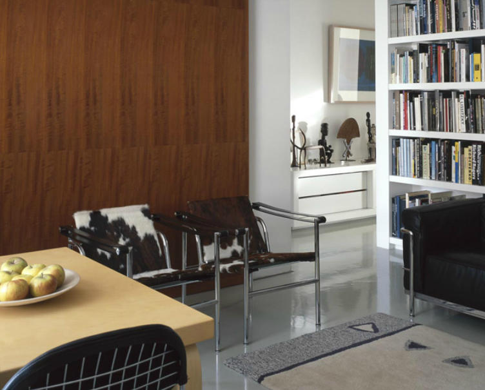
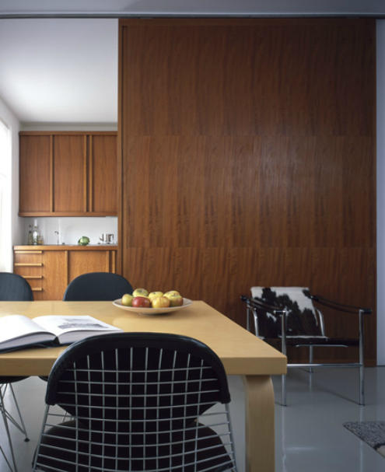
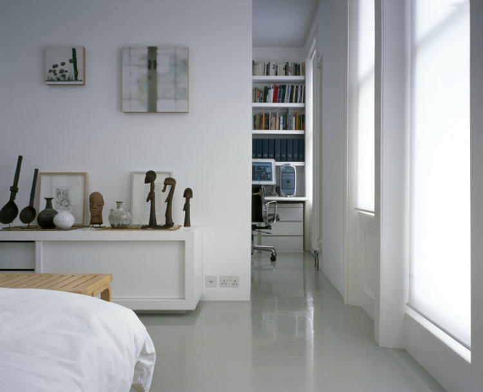
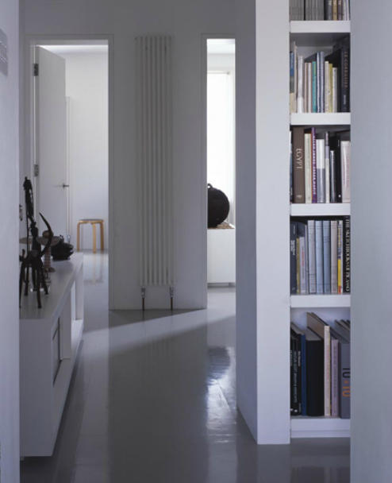
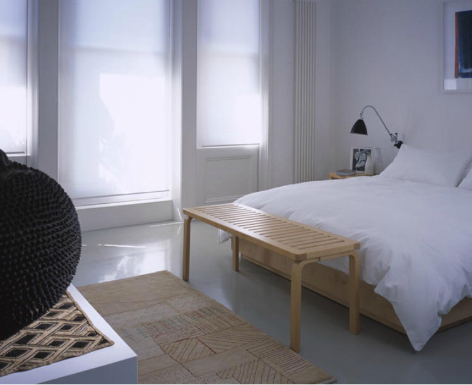
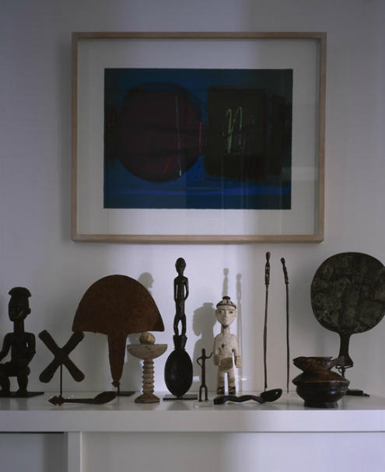
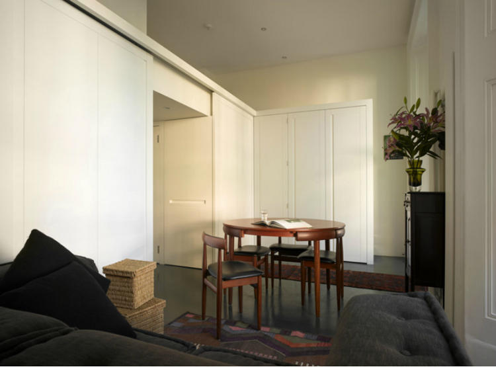
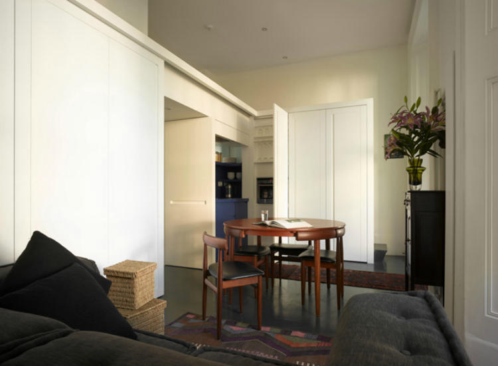
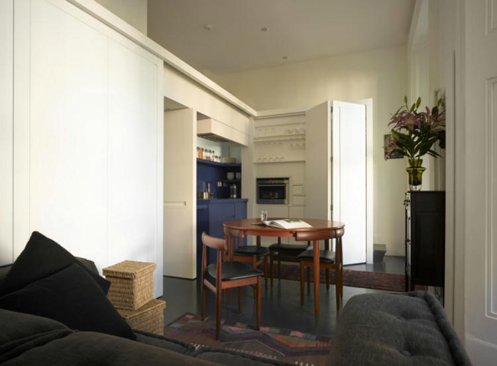
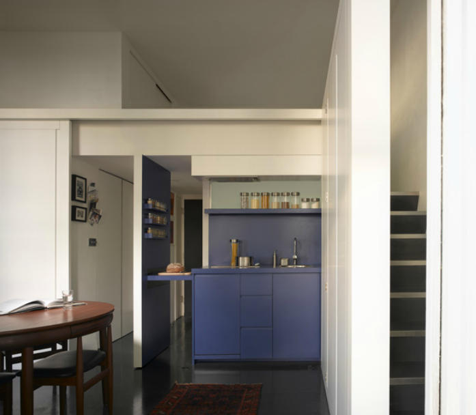
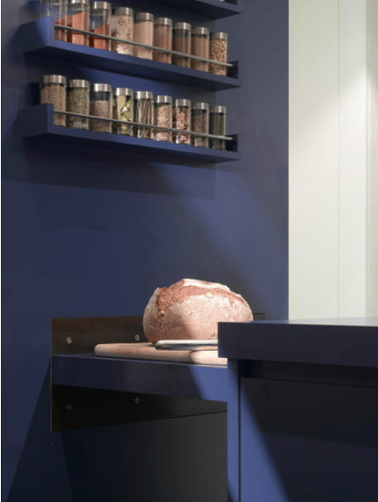
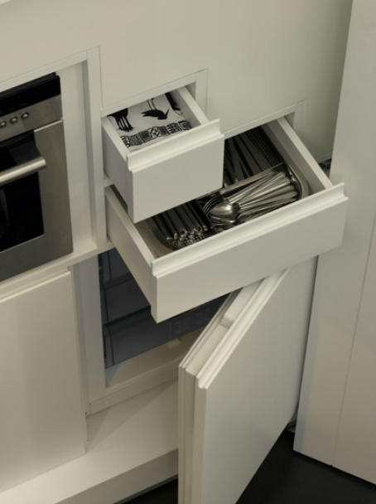
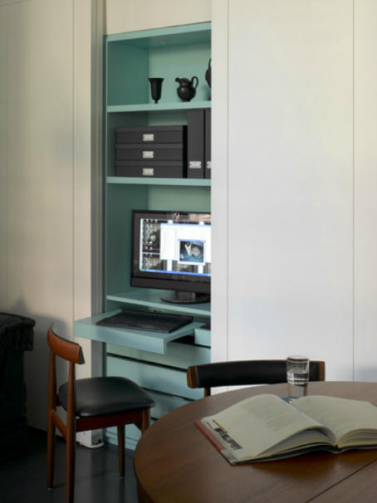
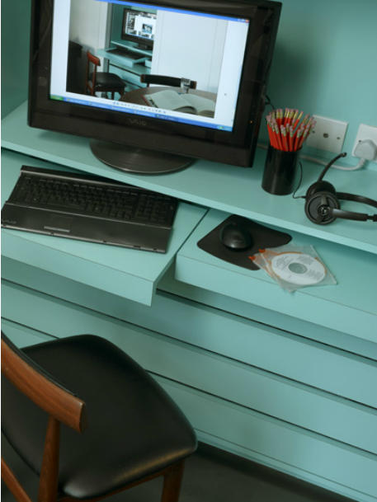
The water tower house
Posted on Mon, 20 Aug 2012 by midcenturyjo
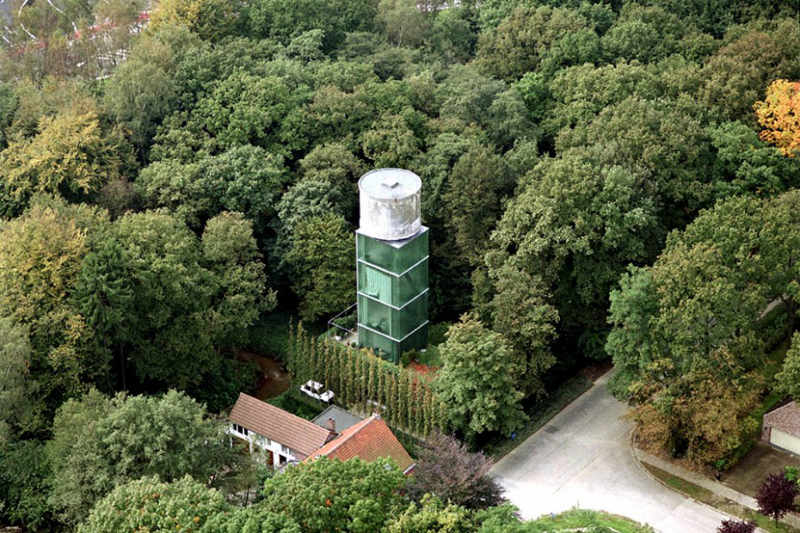
Take a disused water tower on an old manor house’s estate, a local council who had no need for it, a landscape designer who had a vision and an architect who made it happen. 6 storeys of bachelor pad now rises from the grounds surrounded by woodlands and encroaching suburbia. To complete the unlikely dream a meandering brook runs by the foot of the tower. A switcheroo on the Rapuntzel fairytale, the landscape architect now sits in his tower perhaps waiting for his princess? The Water Tower at Brasschaat, just outside Antwerp by Crepain Binst Architecture.
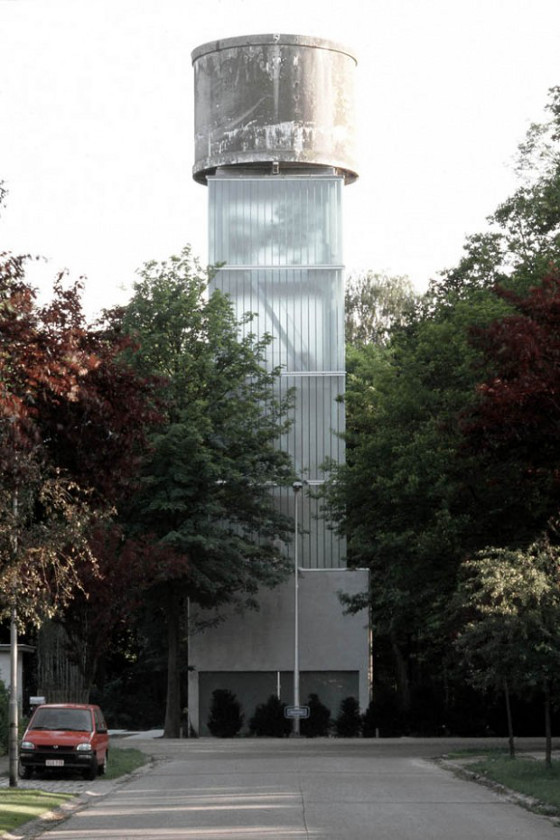
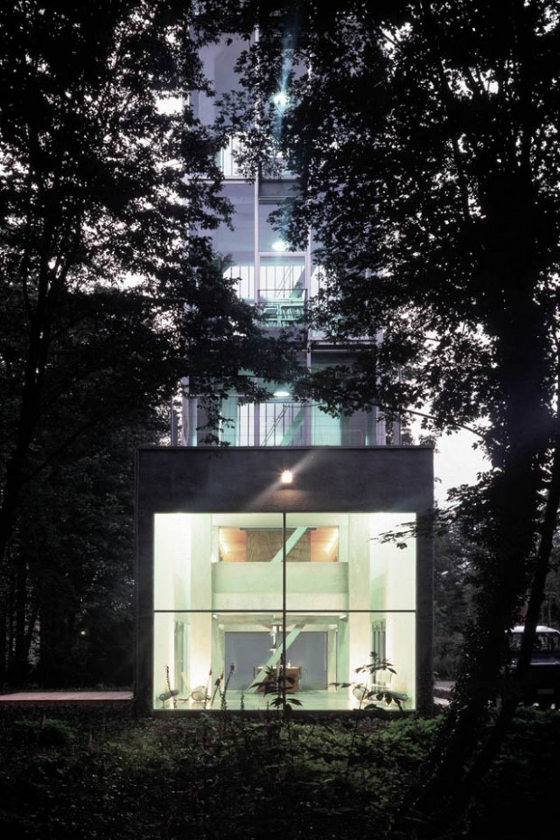
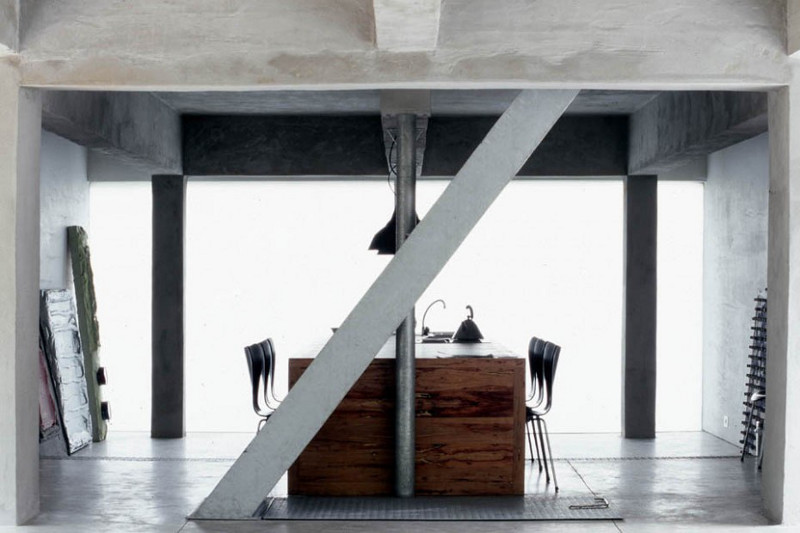
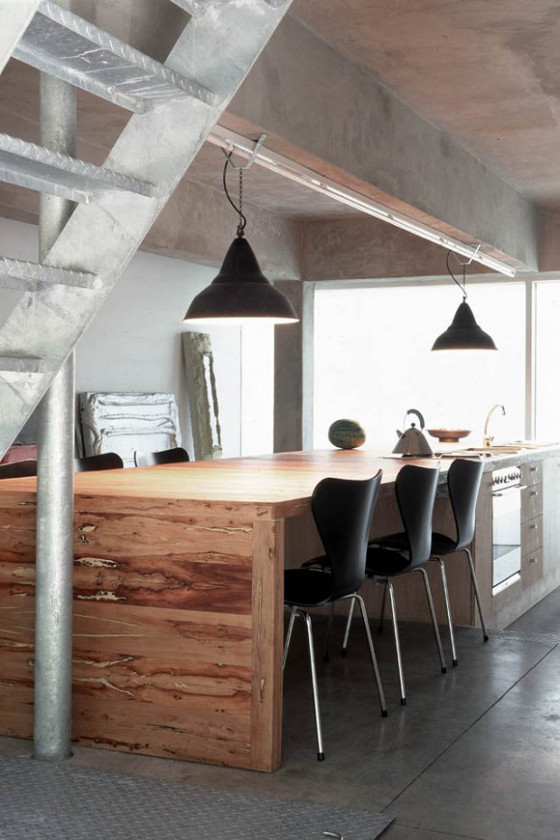
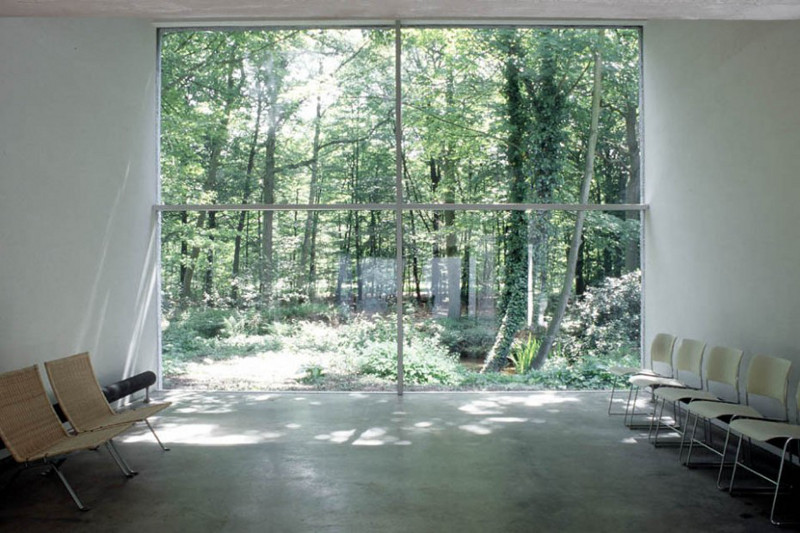
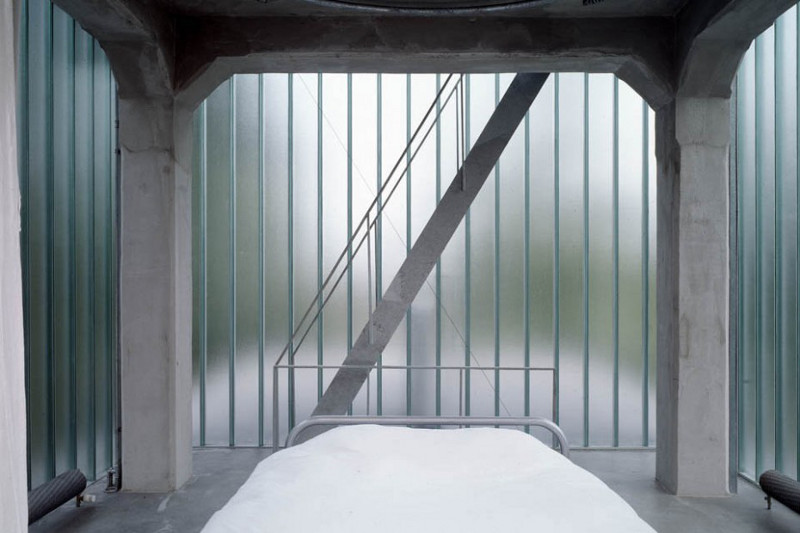
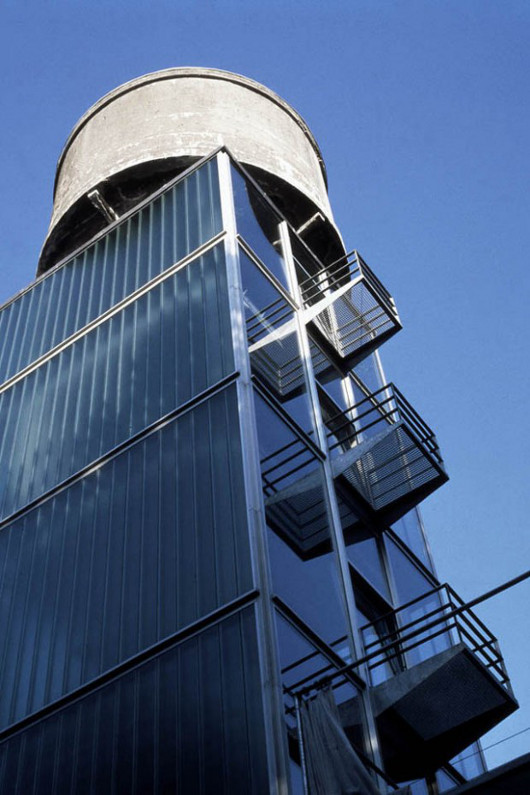
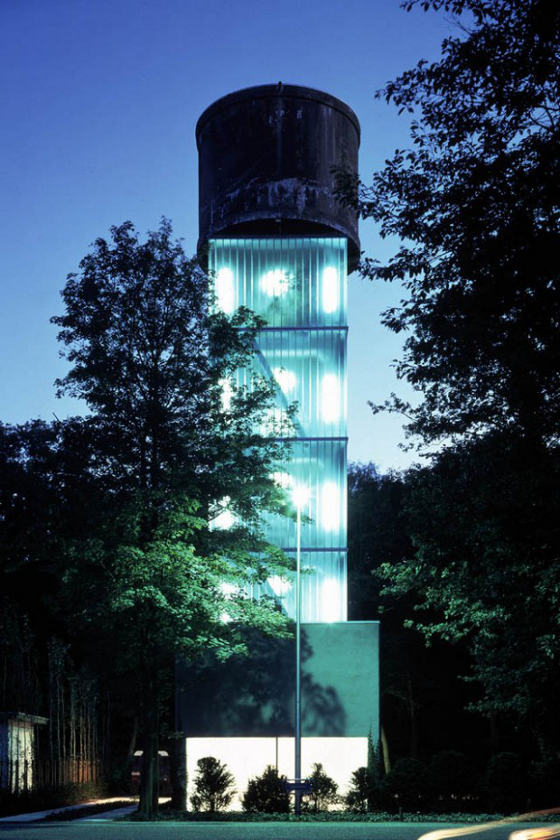
Designers and their blogs … and their pop up shops
Posted on Sat, 18 Aug 2012 by midcenturyjo

You will remember Steve and Helena Trupp from this post featuring their Sydney apartment. Things have moved on in the last few years. Steve (runner up on Australia’s Top Design) and Helena have moved to Melbourne, decorated a whole new home, grown their online business Empirical Style (their cage lights are to die for) and… “ta-da”… opened a pop up shop within The Industrial Revolution, 1114 High St, Armadale. Their retro, “can never have too much, too bright, really quirky, life’s too short for beige” aesthetic is a favourite of many DTI readers and you can follow their design journey and inspirations on the Empirical Style blog.

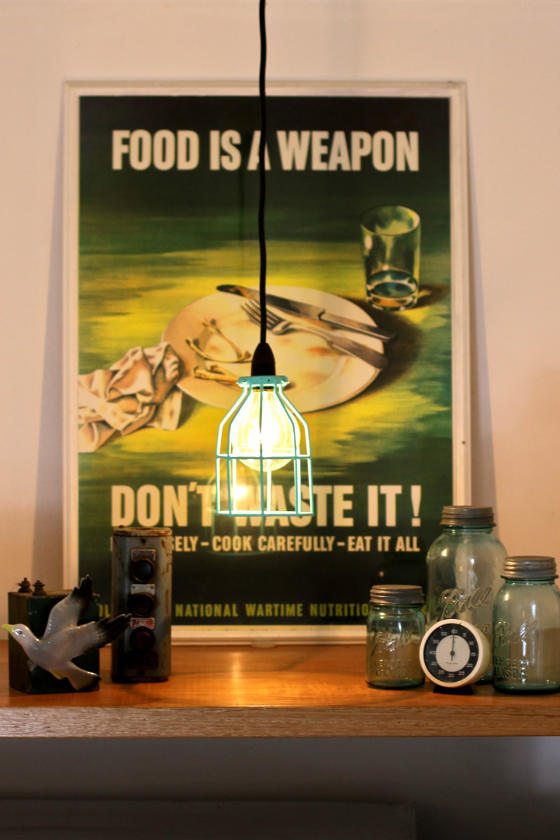
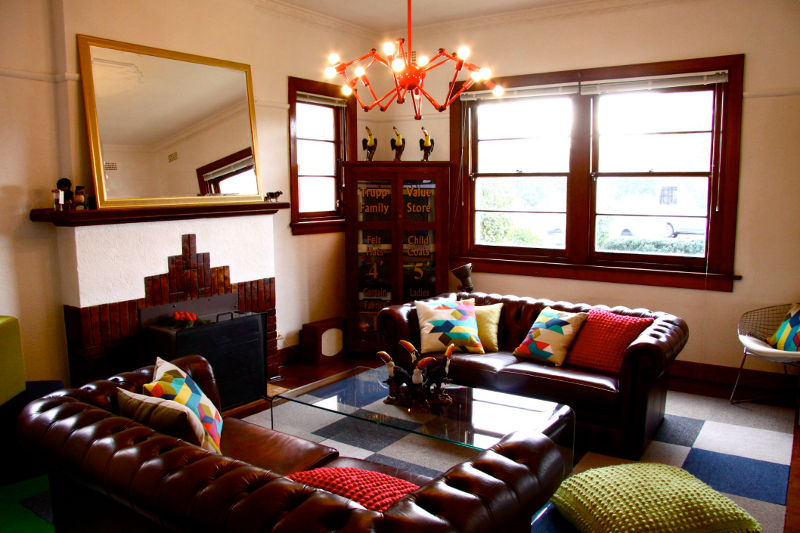
When Helena emailed me to torture me with the news let me know of the pop up retail space I was salivating. (I’m 2000 km away. What I wouldn’t give to stand transfixed by all those vintage maps and science posters in the flesh. I’d love the wall map of Queensland but my husband just quipped that he’d have the map of Tasmania…. bad boy!) I begged Helena for shots of the shop and their new home as the secondbest thing to being there. You know I could easily move into the Trupp’s spare room and stay forever but failing that maybe I could live in the shop… or at least follow their adventures on their blog.
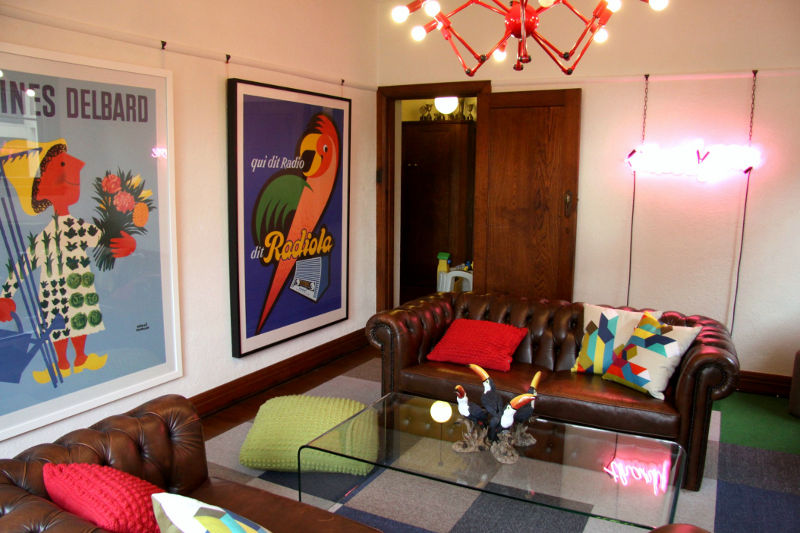
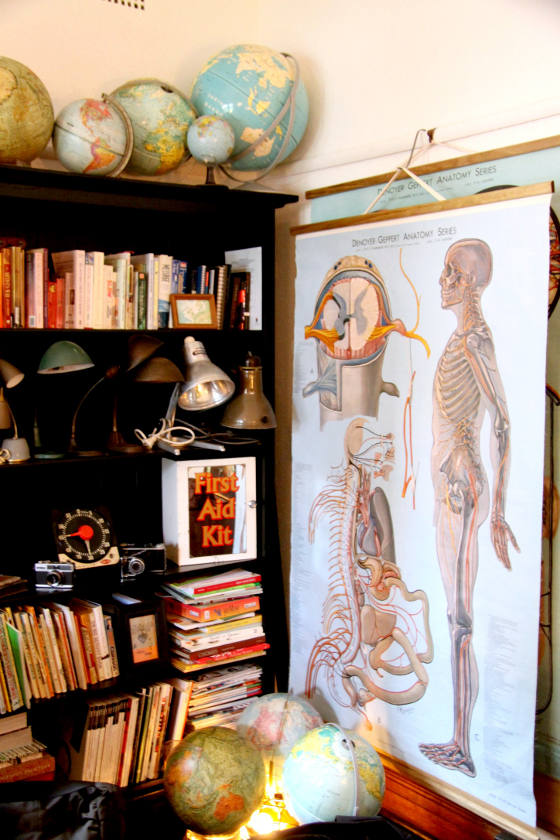
More shots of the Trupp home and their pop up shop after the jump.Thanks Helena!
