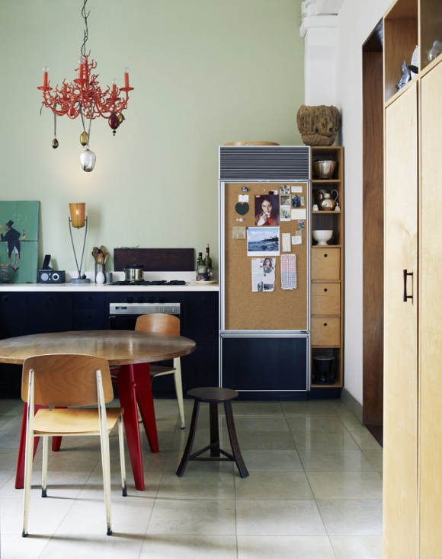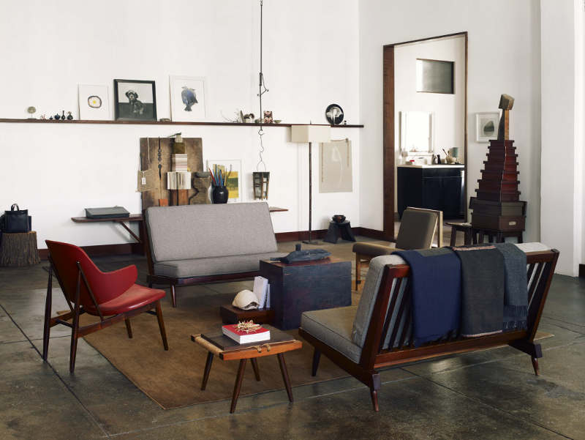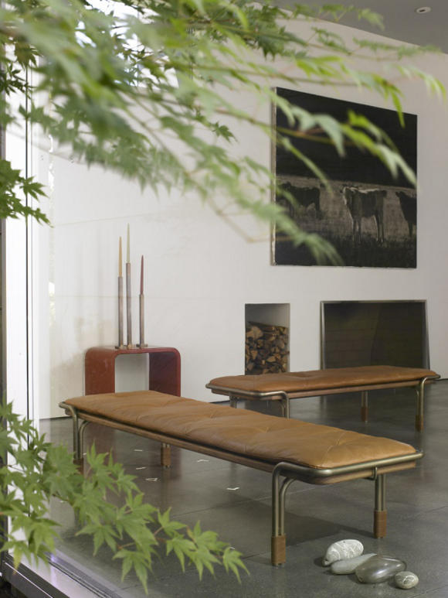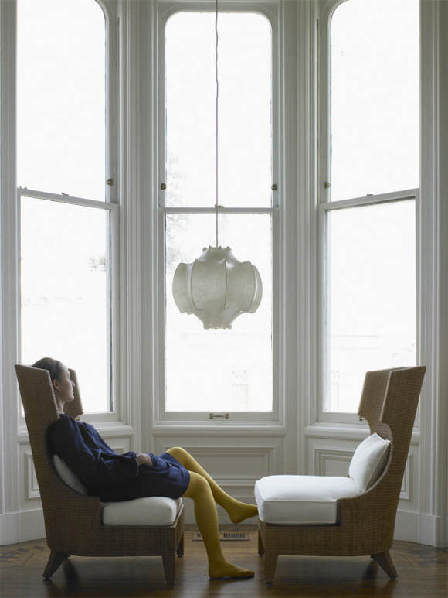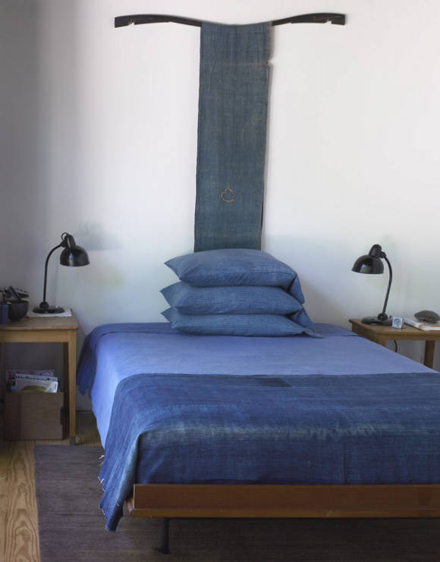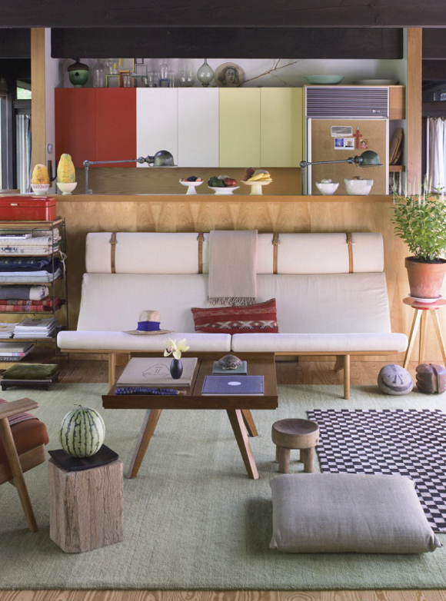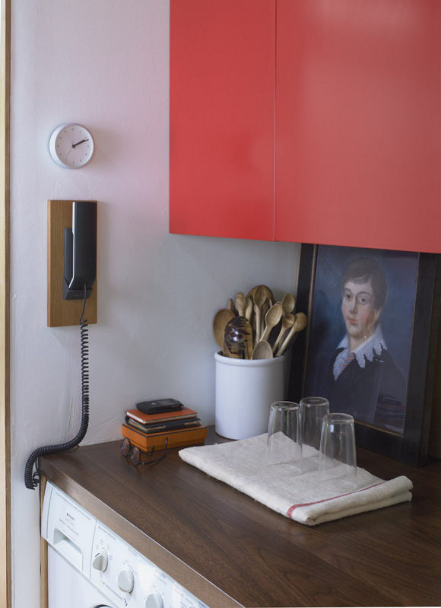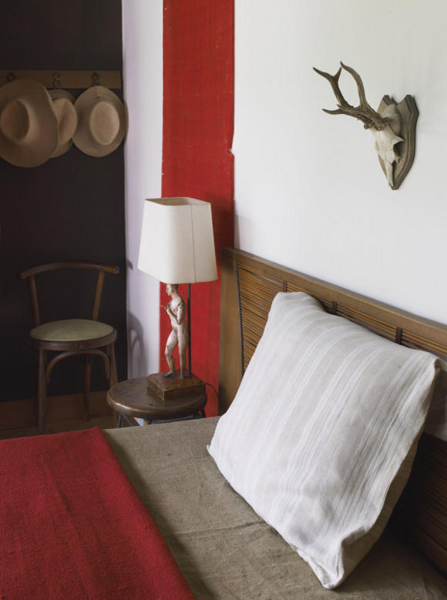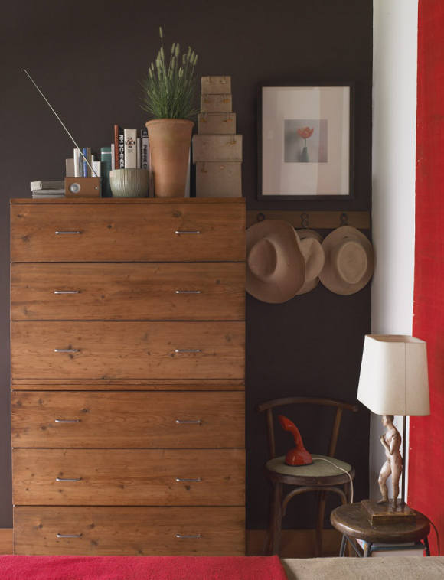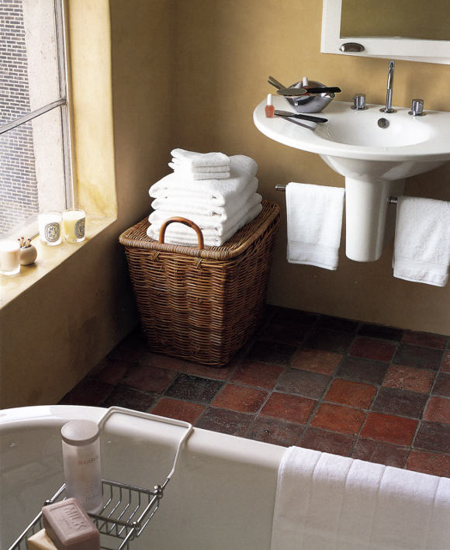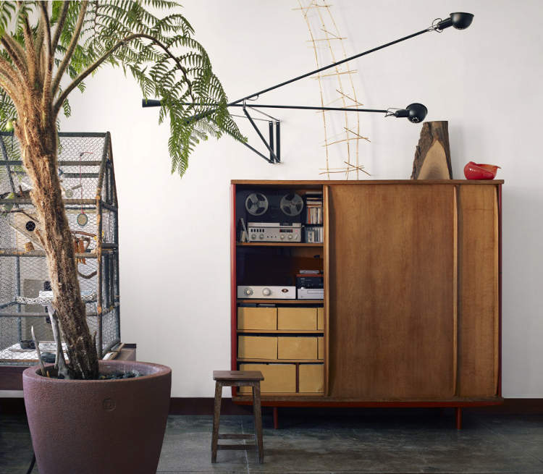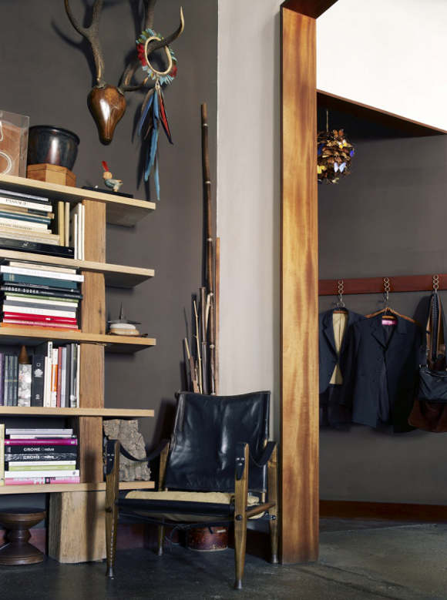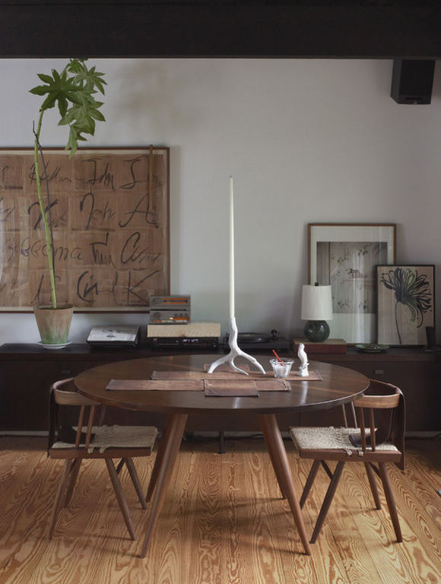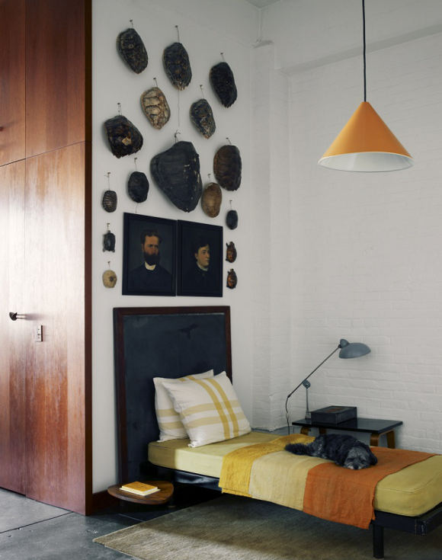deVOL
Posted on Wed, 20 Mar 2013 by midcenturyjo
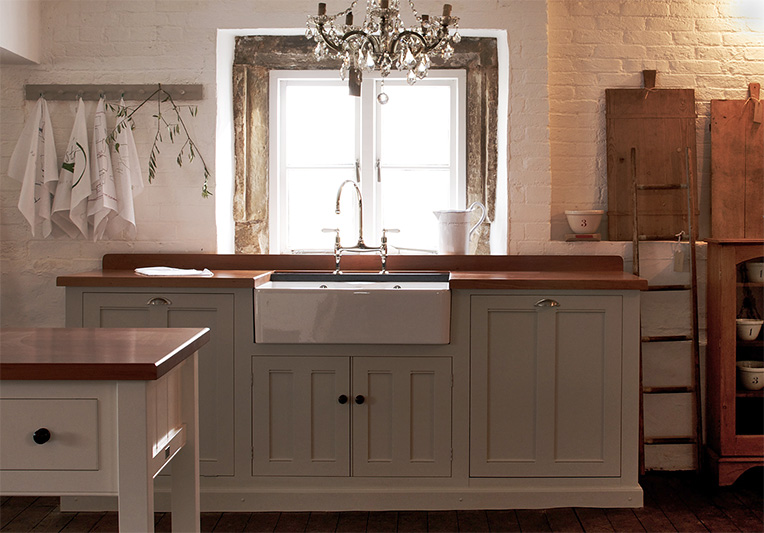
While googling country kitchens (I have a hankering for simple, clean Shaker style lines in my hopefully soon to be renovated kitchen) I stumbled upon British bespoke kitchen designers deVOL. Beautiful freestanding kitchen furniture… islands, cabinets, butcher’s blocks, shelves and more. I love the display kitchens they have installed in Cotes Mill, the historic 16th century listed water mill that is their showroom. That’s if you can call such an amazing building a “showroom”.
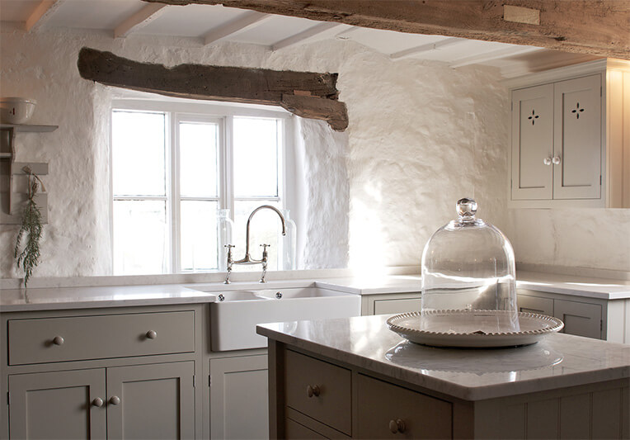
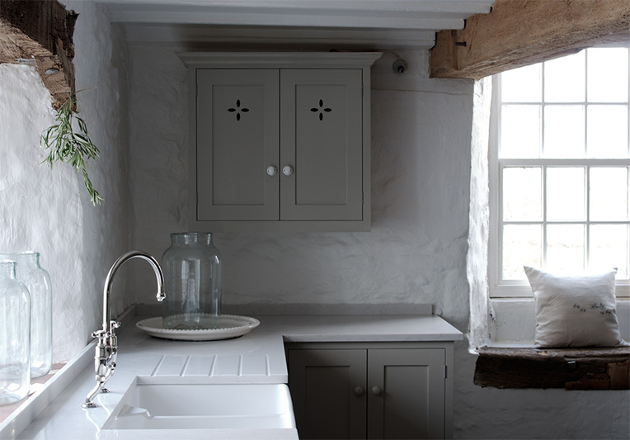
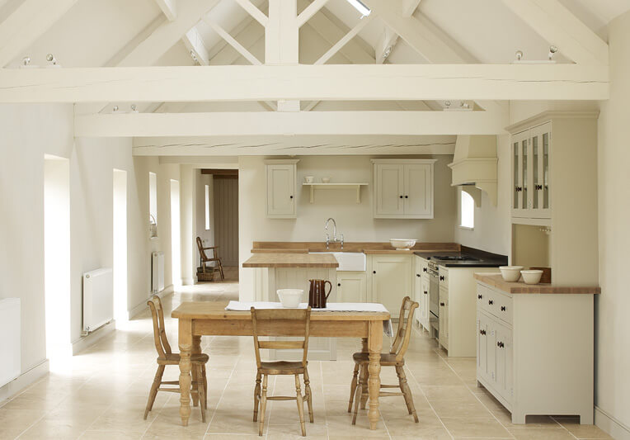
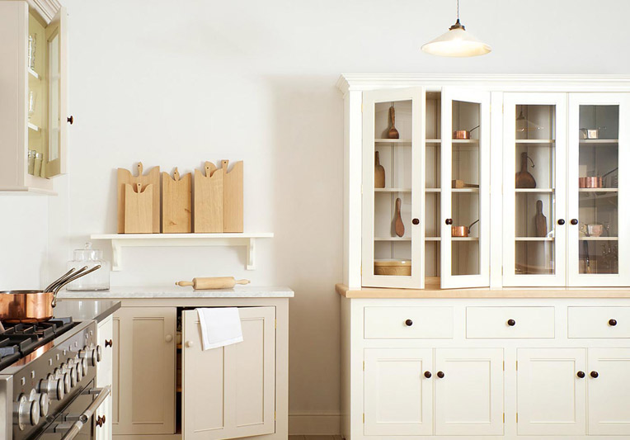
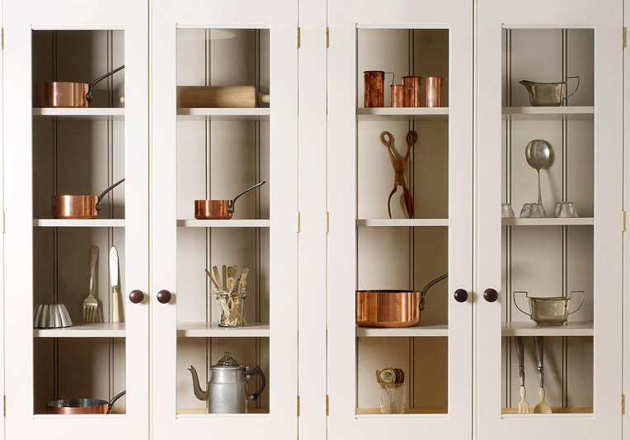
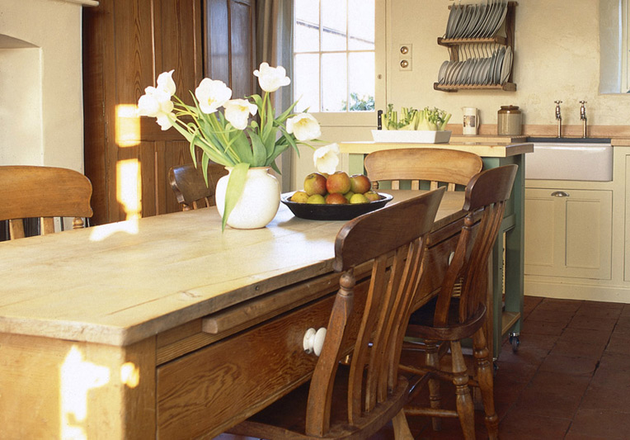
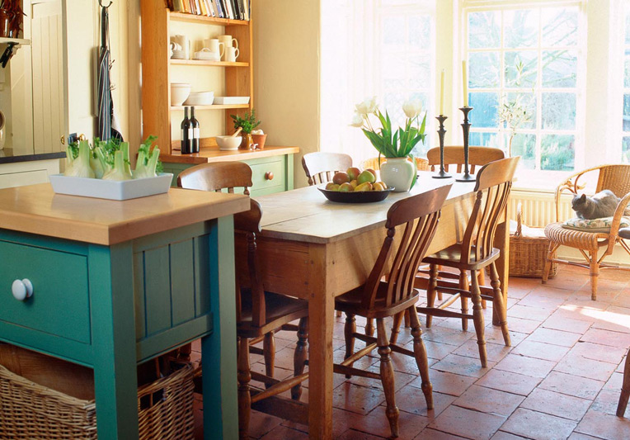
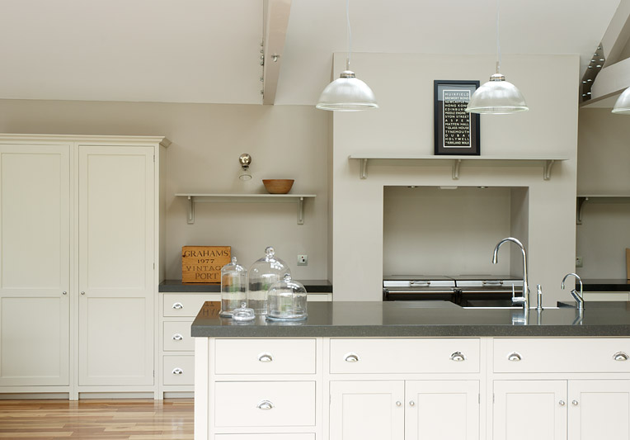
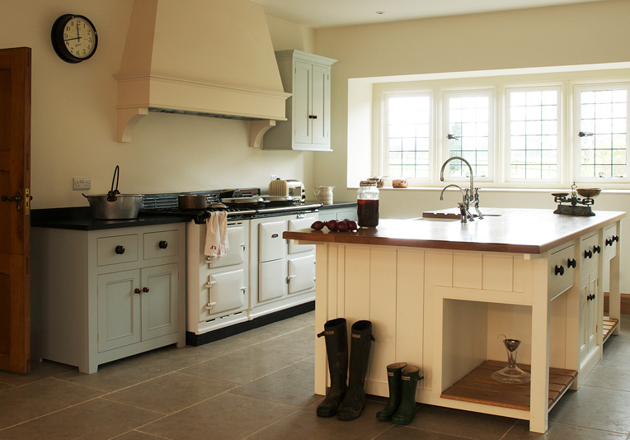
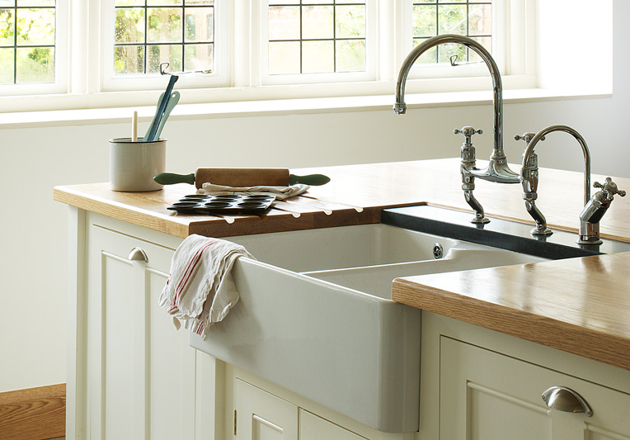
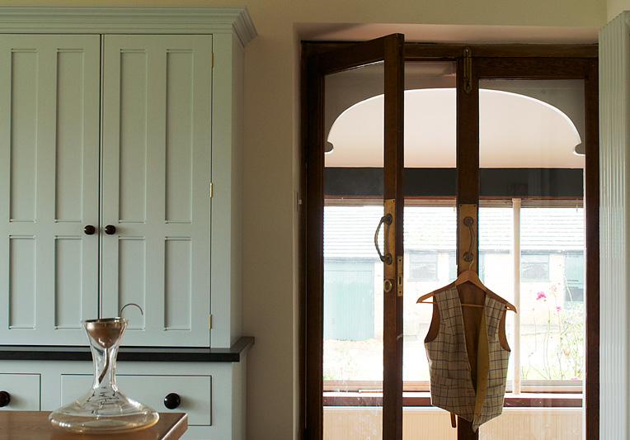
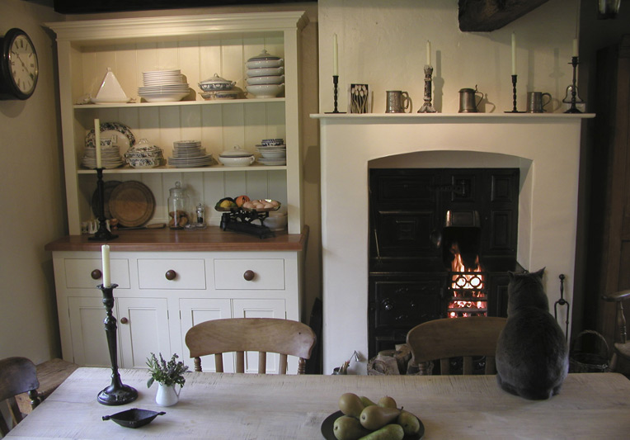
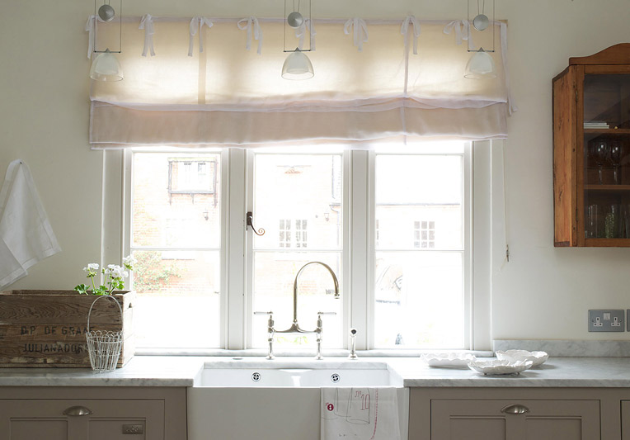
LLI Design
Posted on Tue, 19 Mar 2013 by midcenturyjo
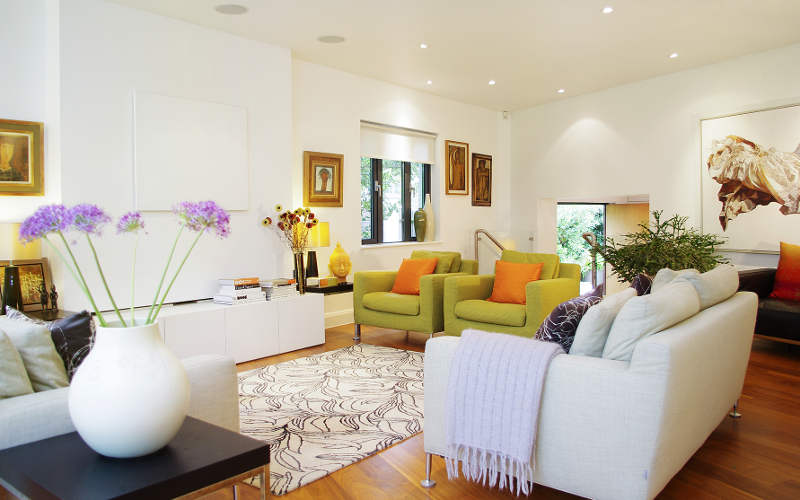
Open plan kitchen, dining and living spill into a private garden, surrounded by lush greenery. Relaxed and casual, stylish and contemporary. It could almost be subtropical but this bright and inviting family home is in Highgate, North London. By LLI Design.
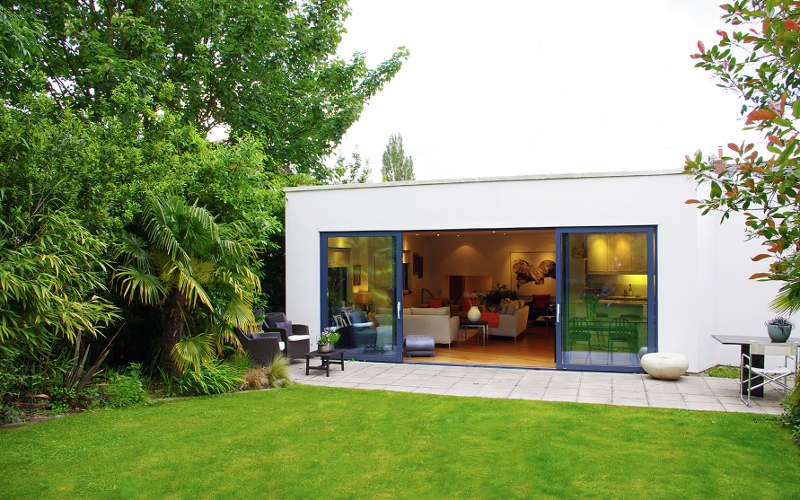
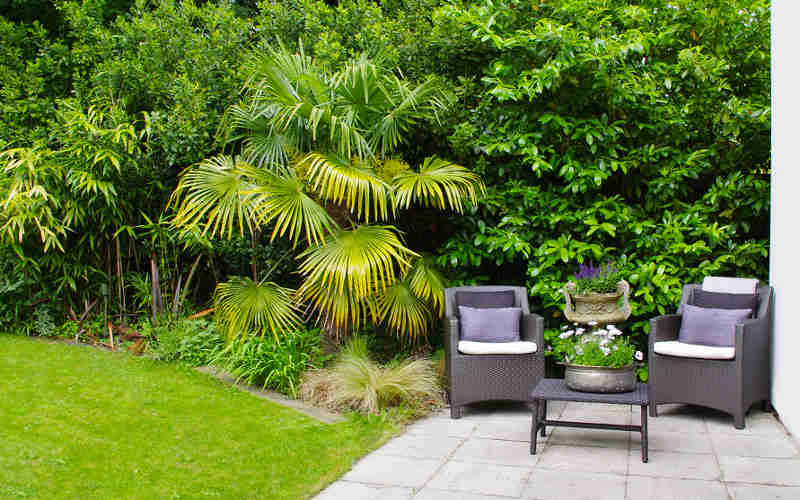
One day
Posted on Tue, 19 Mar 2013 by midcenturyjo
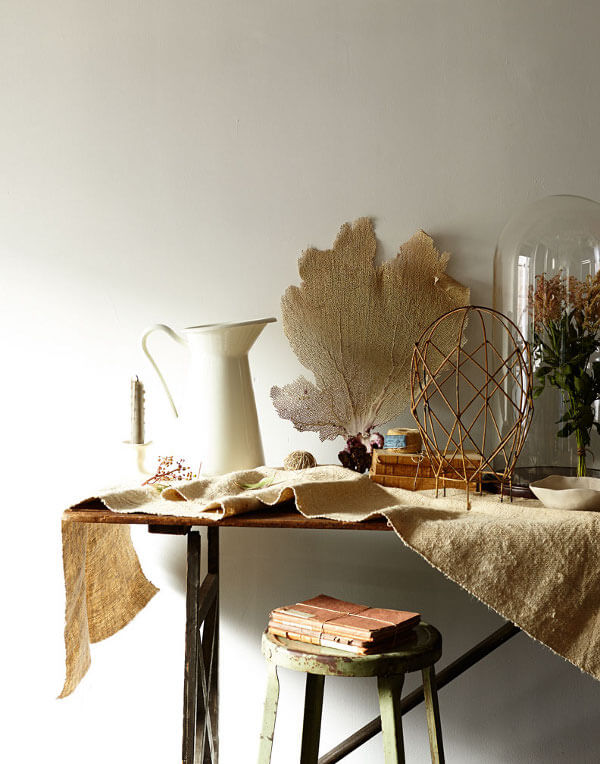
Do you know that moment when you turn the page of a magazine or scroll down a blog and there it is… that picture? The one that grabs you, talks to you, transports you and inspires you. Yes you know that feeling. You have folders of saved images, boards full of pictures you have religiously pinned. Thoughts tumble around in your head. “One day when I re-do the bedroom/when I buy a house/when I get the energy to paint and wallpaper or just declutter. One day I’ll find that picture I saved.” Welcome to the portfolio of stylist Kate S. Jordan. One day I’m going to find her pictures in my inspiration folder and follow her lead.
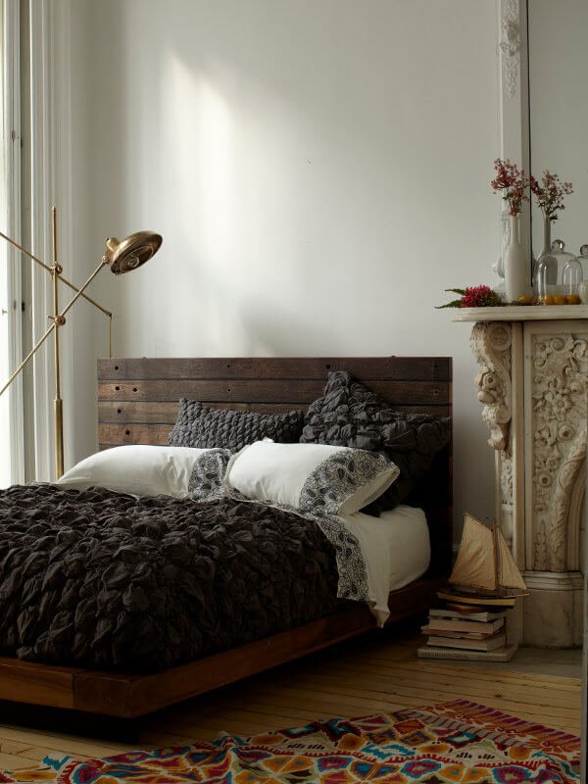
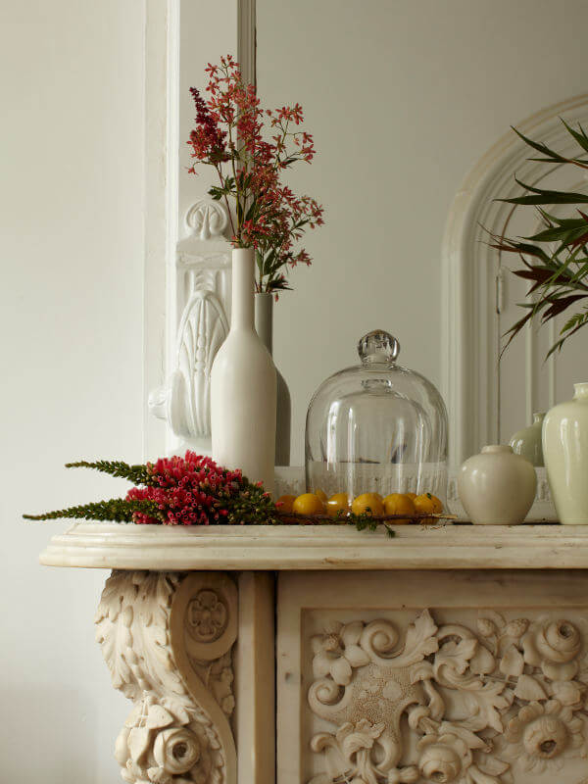
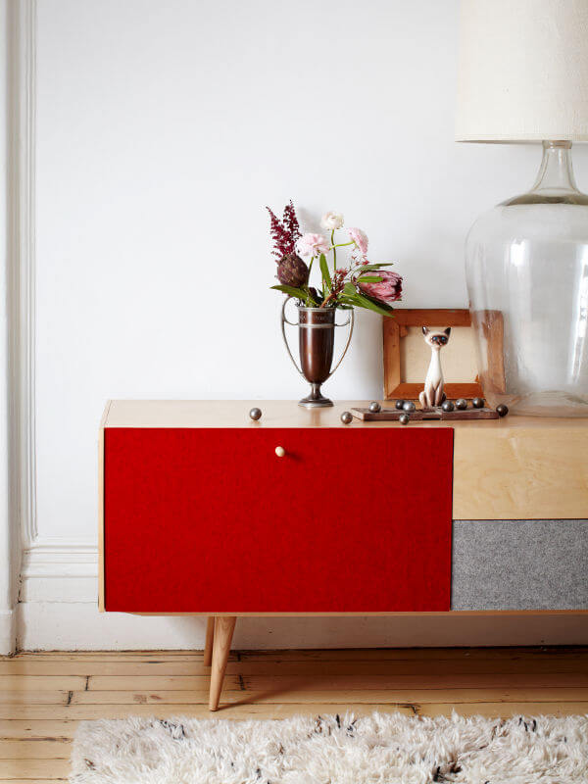
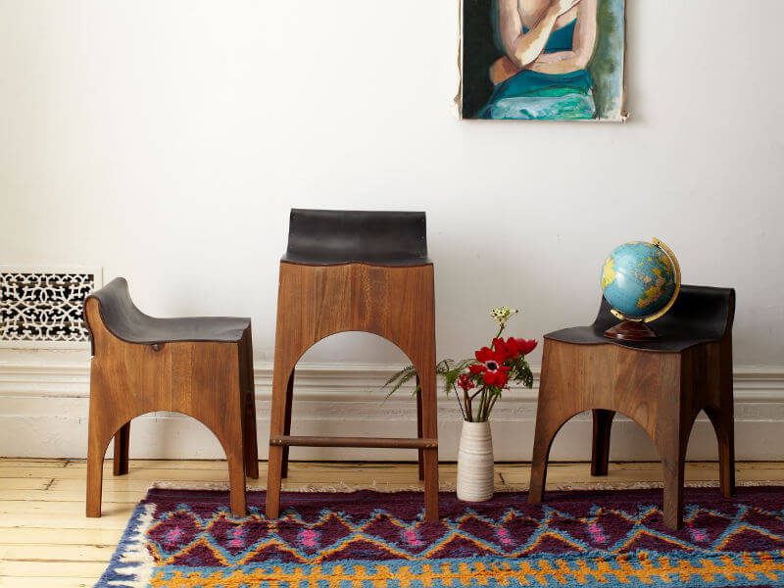
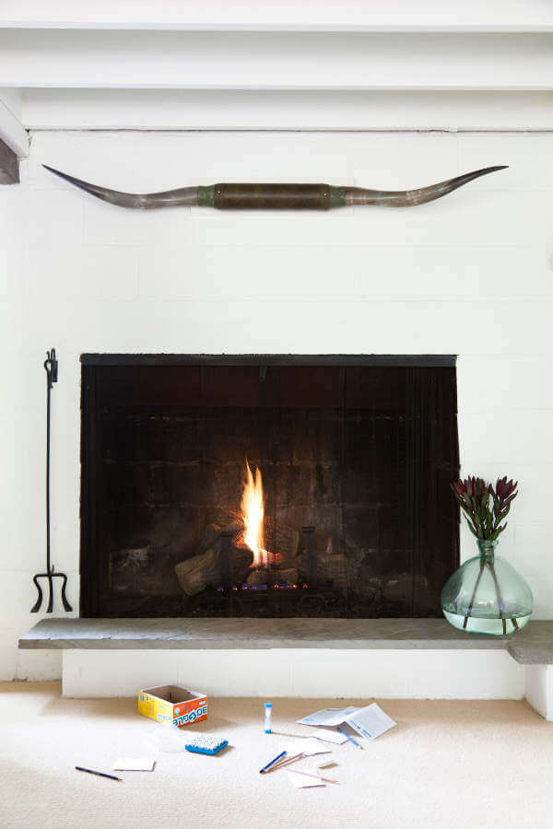
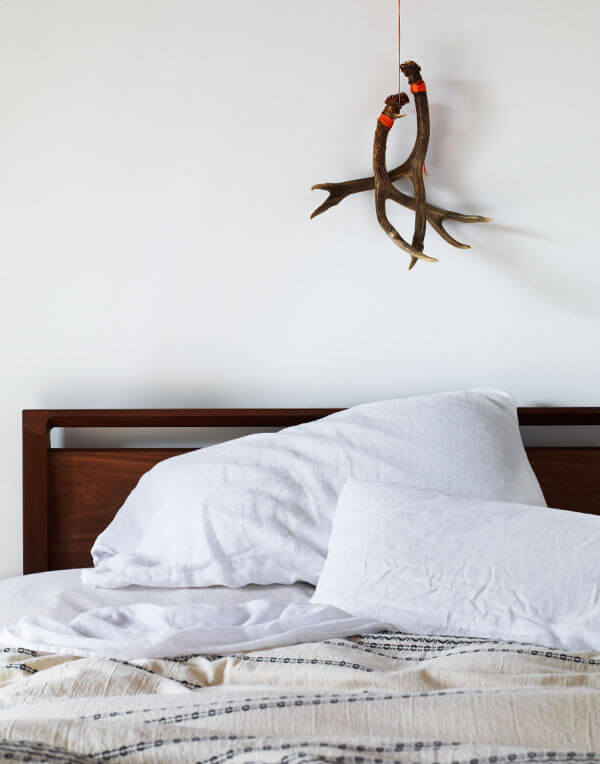
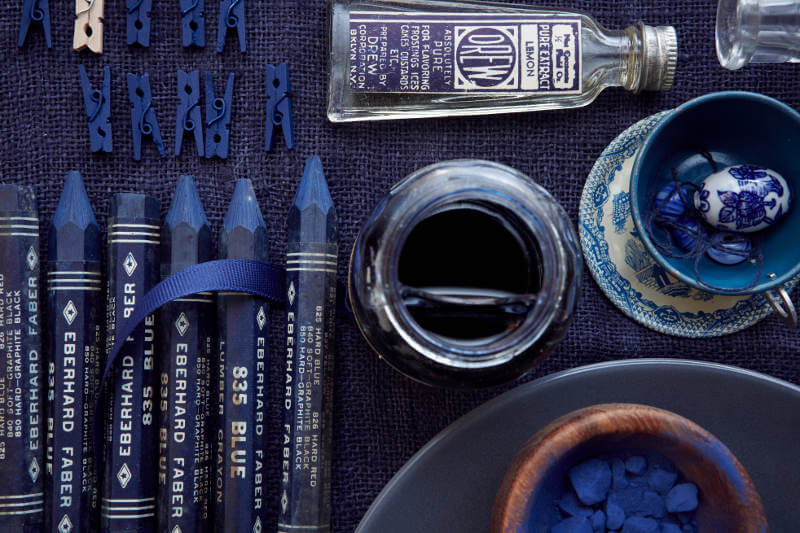
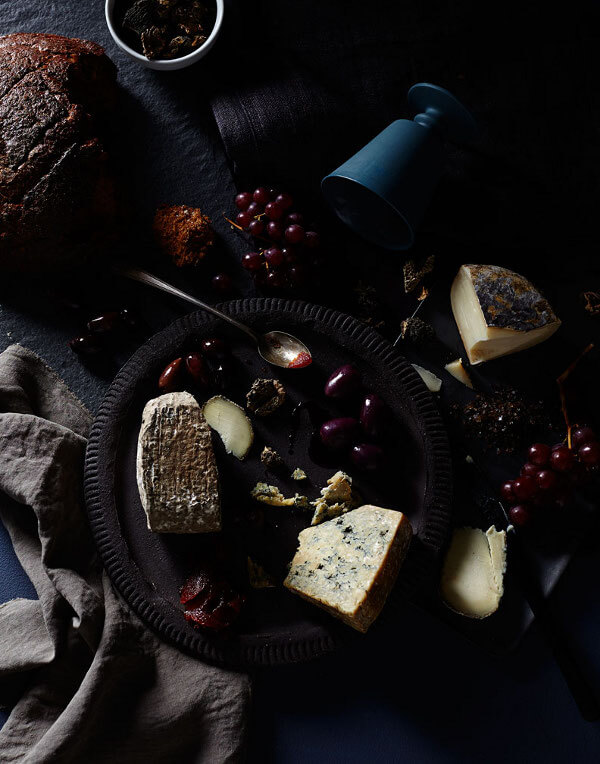
Stalking with water views
Posted on Mon, 18 Mar 2013 by midcenturyjo

Imagine a hot summer’s day. Barely a breeze to move the humid air. The sort of day to rest within the shadows, lazily watching the water ripple as the occasional fish flops and plops. Cicadas thrum and the only movement is a slow wispy cloud that teases with the promise of rain that will never come. I couldn’t think of a better place to pass the long summer hours, doing nothing but taking it all in through sleepy eyes. Perhaps a dip in the surprisingly cool water just a stone’s throw away. I’m real estate stalking in Berowra Waters north of Sydney. More than the perfect weekender that I’d never want to leave. Link here while it lasts.










Revisiting Anita Calero
Posted on Mon, 18 Mar 2013 by midcenturyjo
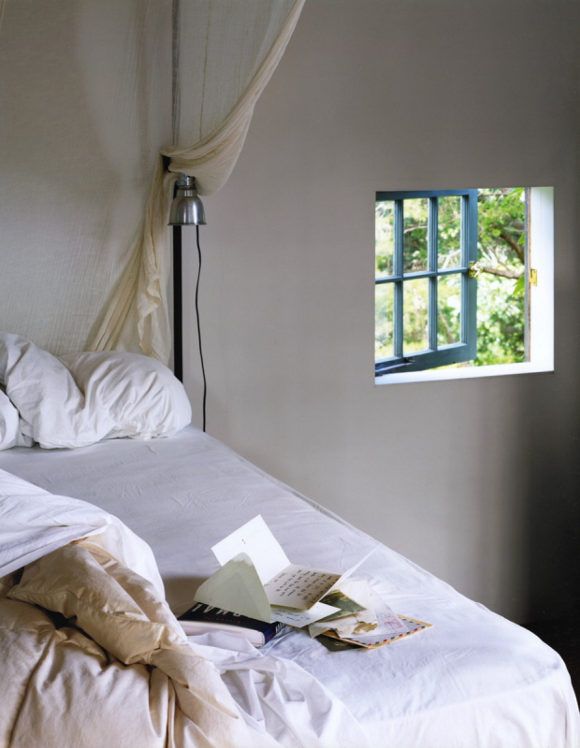
Forever and a day ago in the blogosphere (my take on the fairytale opening words “Once upon a time in a far away land…”) photographer Anita Calero‘s West Chelsea loft bounced from blog to blog and back again. So much of what we see on blogs, especially what we all love, becomes a visual cliché. Yawn, seen that, click over to something else. With the distance of time some things that faded through repetition can become clearer again and make you remember how much you admired them. That happened to me on the weekend when I revisited Calero’s work. Always loved her loft, her Long Island house ticked my boxes too and as for the rest of her portfolio… how could I forget how much I was in awe of both her style and her photographs?
