Stalking a gentle force
Posted on Mon, 11 Feb 2013 by midcenturyjo

Richard Leplastier is a significant force in Australian architecture and education. His is a gentle force though. His buildings respond not only to the physical site but the spirit of place. A simple but deeply meaningful relationship to home and land and culture. Angophora House is in Avalon, Sydney, home to a builder who has crafted other Leplastier designs. It is not often I stumble upon such gems while real estate stalking. A series of pavilions sits gently on the slope in intimate contact with a grove of Angophora trees. Relaxed and natural it is none the less highly designed and carefully formed. At one with its environment. Peaceful. Gentle. Beautiful. Link here while it lasts.
























Zana’s home
Posted on Mon, 11 Feb 2013 by midcenturyjo
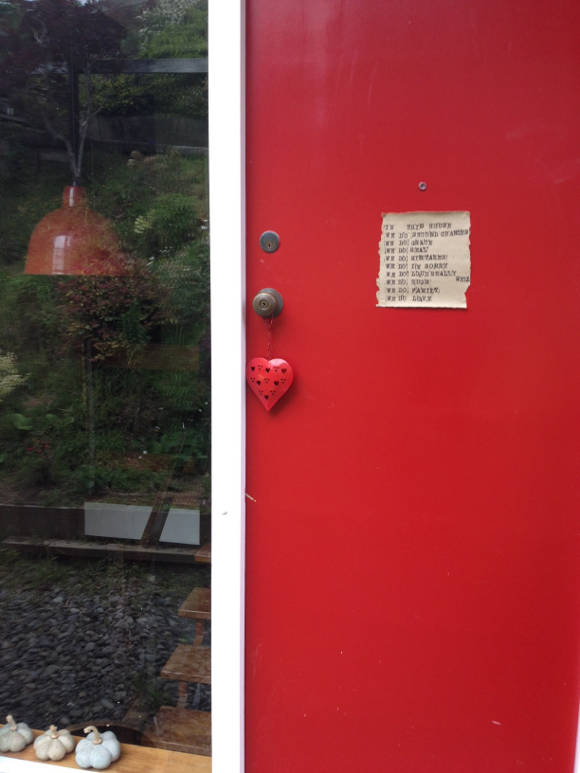
Zana Lokmer is an artist, a stylist, a jewellery maker. She lamented to me that she is not a photographer. Zana I love the pictures you have shared with us. A bright and cheery front door with the family rules, a cute as a button kitchen, a cosy living area and a view of a garden and deck I can only dream of. A lovely home full of personal touches. You can find Zana’s etsy store here. You may have to race me for a necklace though.
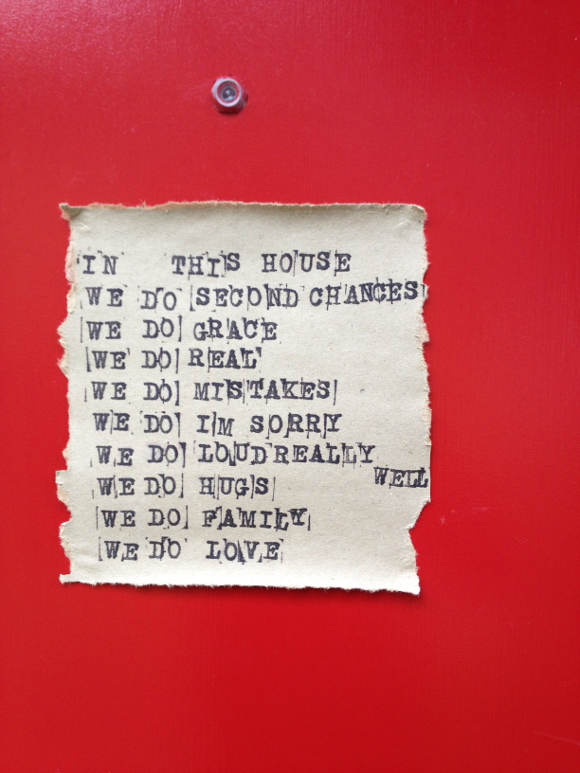
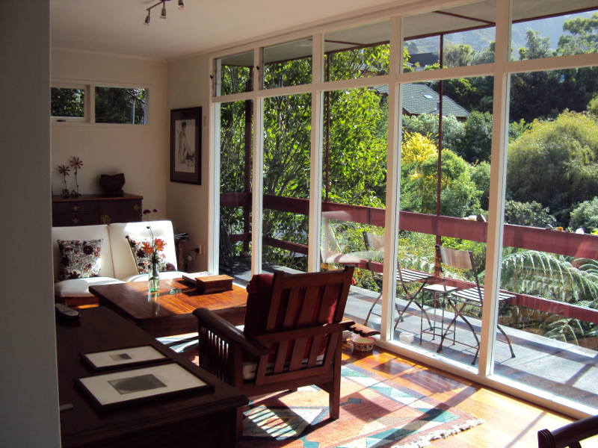
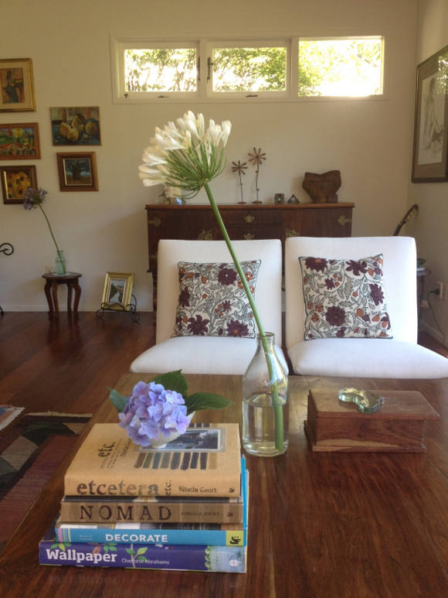
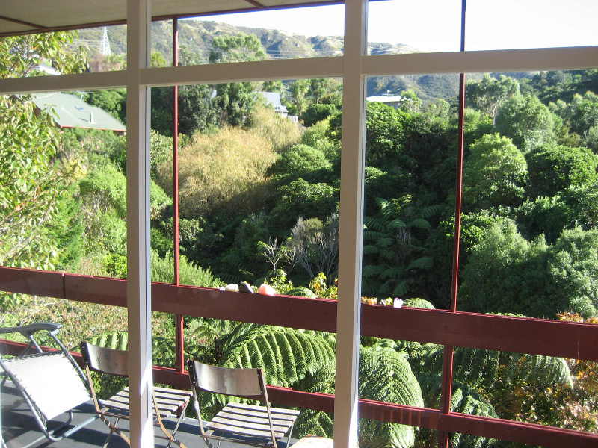
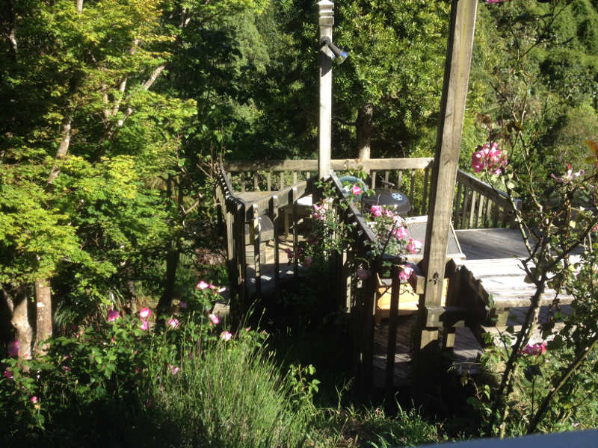
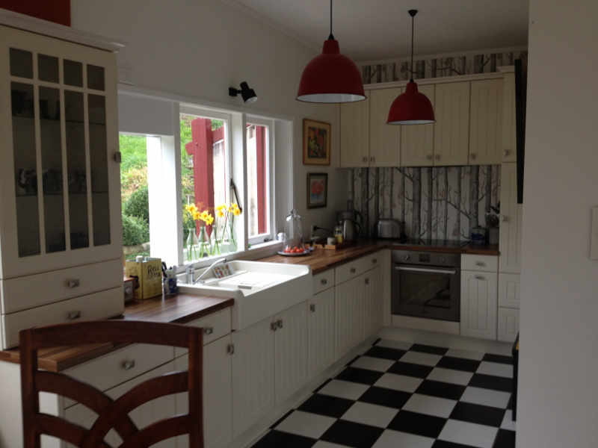
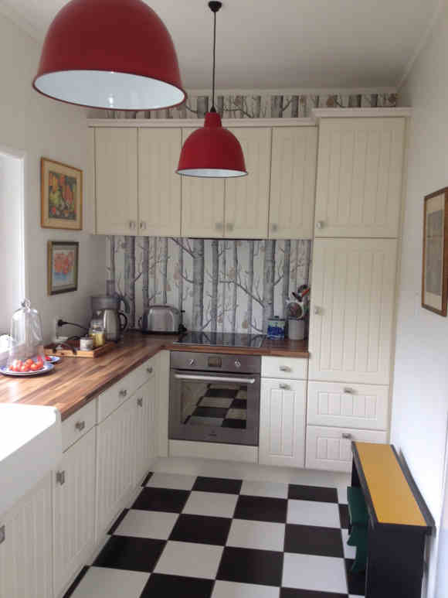
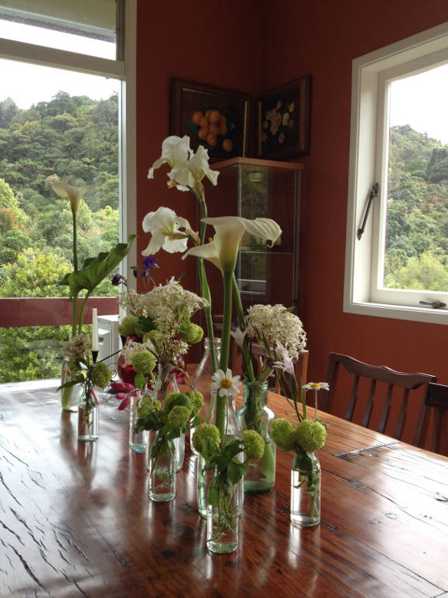
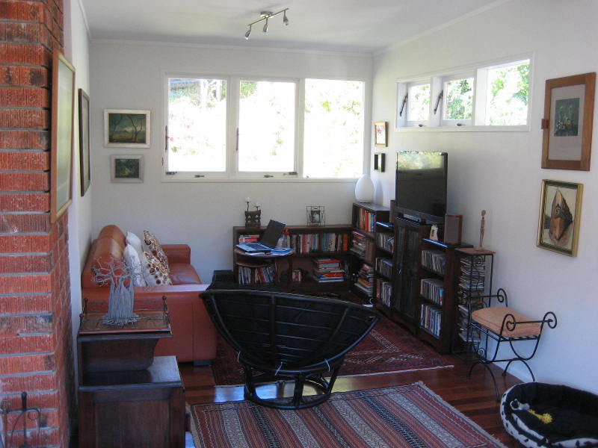
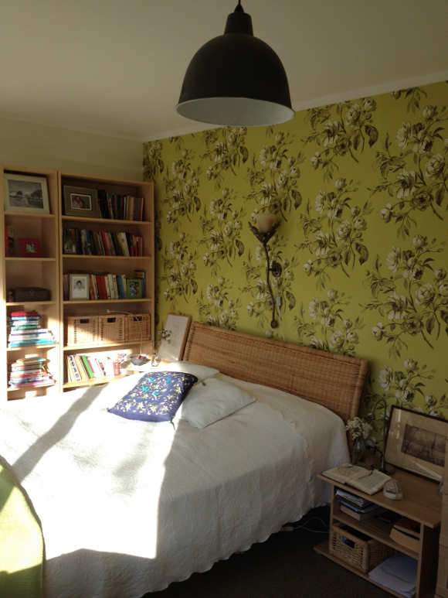
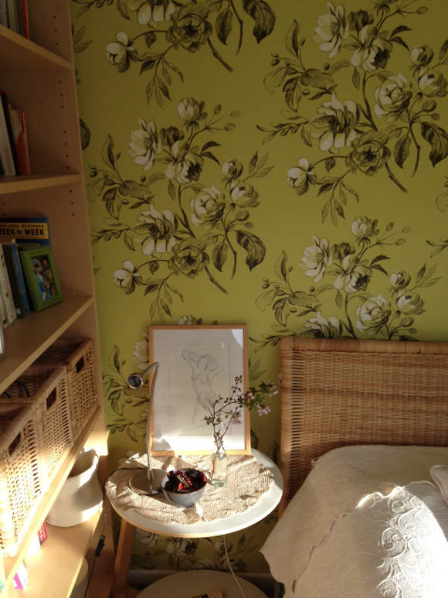
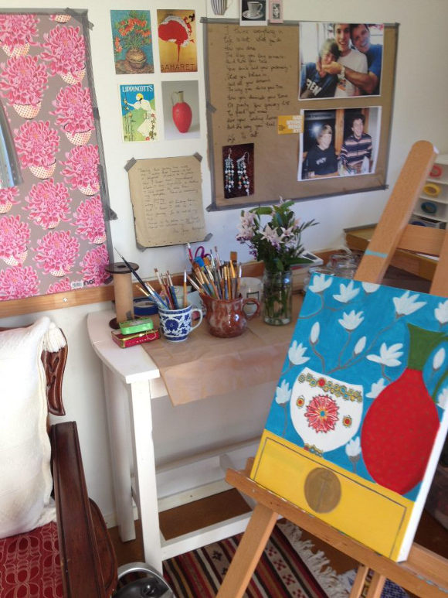
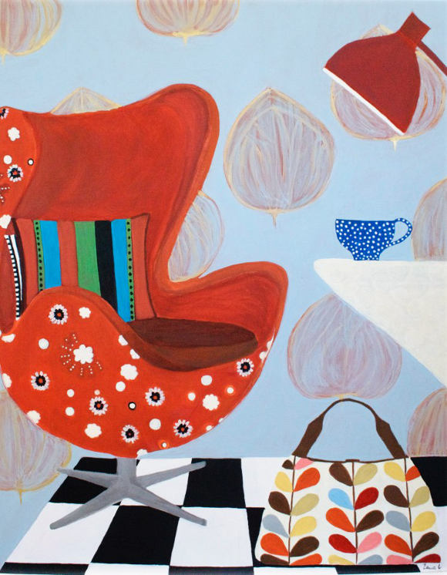
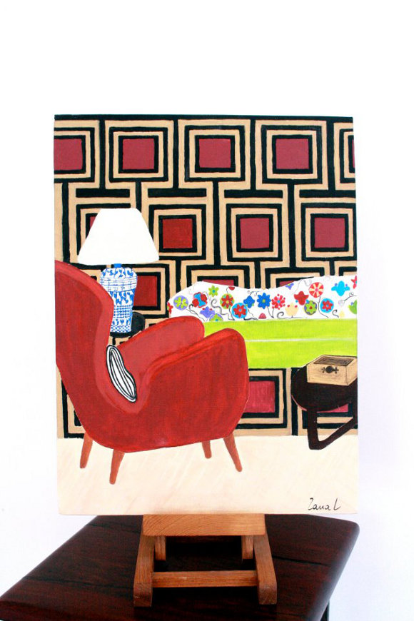
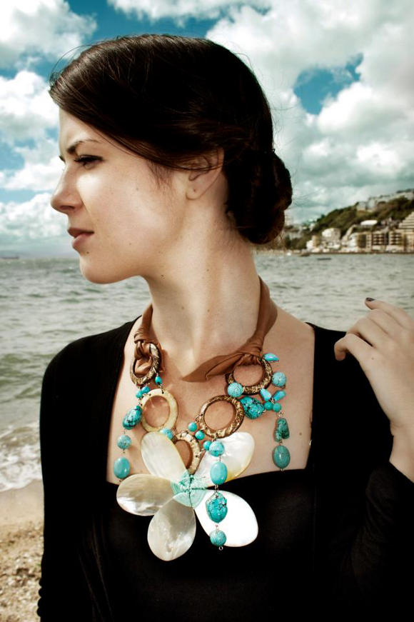

Stalking on a Saturday
Posted on Sat, 9 Feb 2013 by midcenturyjo
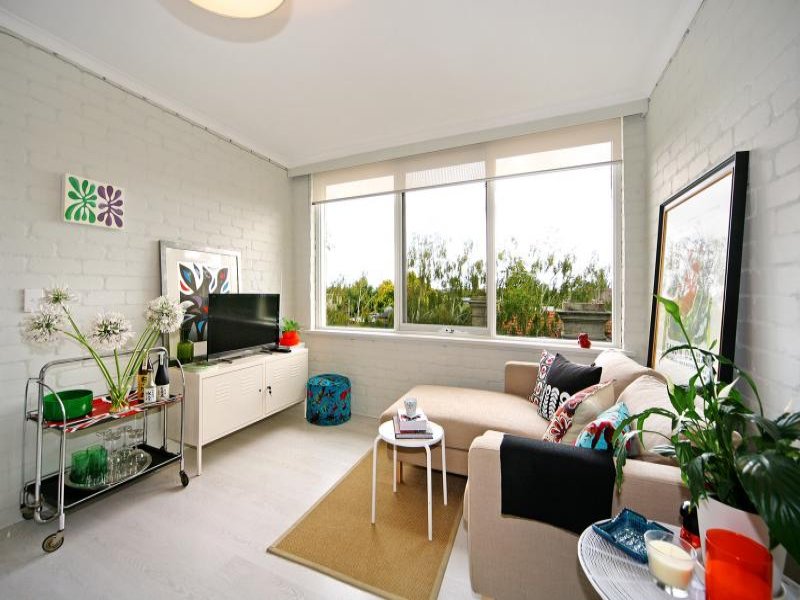
A small one bedroom apartment in an unremarkable 70’s block. (We call them “six packs” in Australia.) A small one bedroom apartment that packs a punch. Clever use of a white base that is layered with colour and vintage finds. A small kitchen in an unexpected spot. Great use of mirror back splash and the fun of astro turf on the balcony. (Although the wide angle lens stretch is a little annoying.) Bijou yes. Pokey no. Big style small space in Armadale, Melbourne. Link here while it lasts.
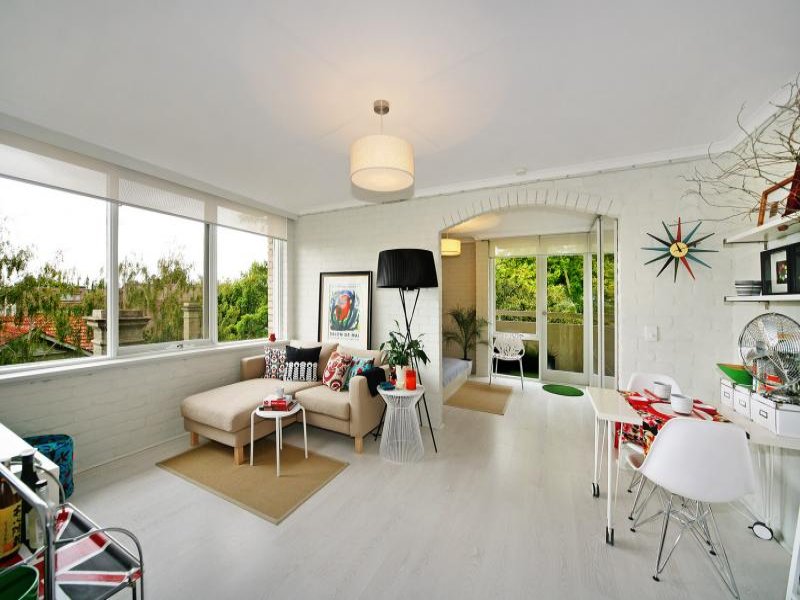
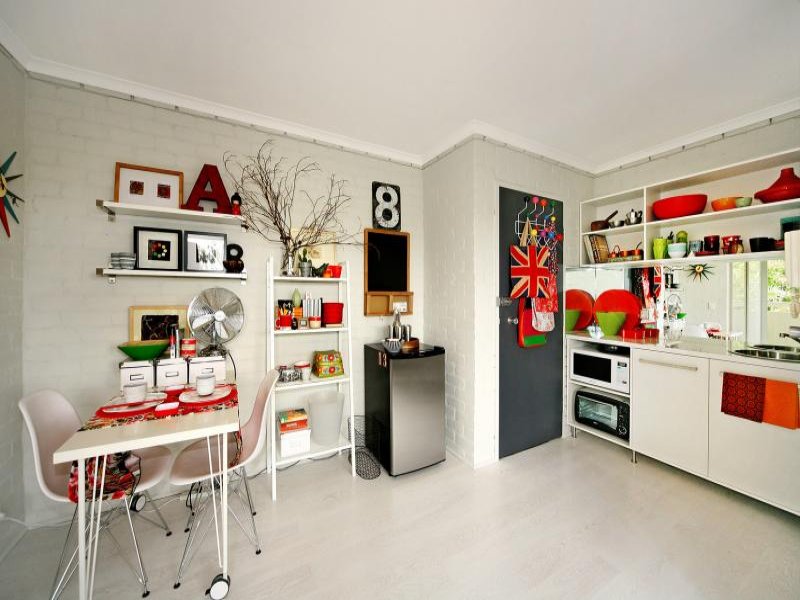
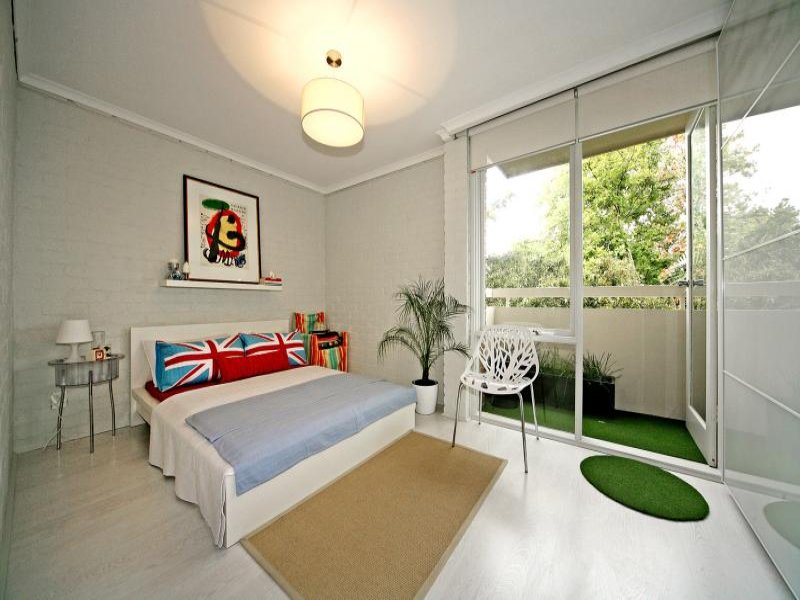
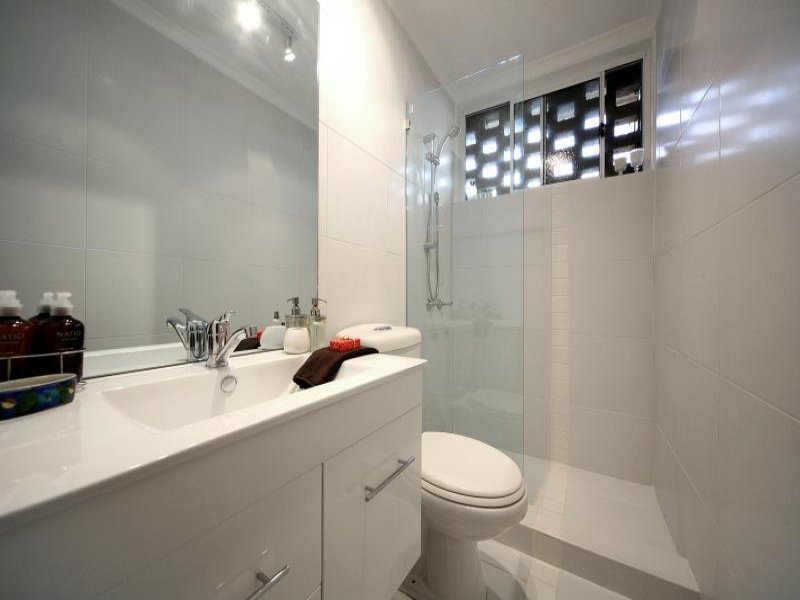
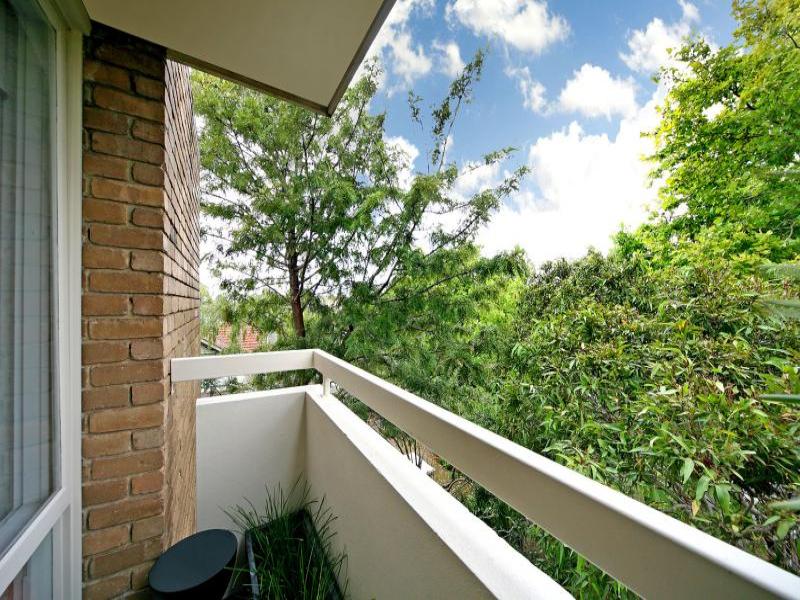
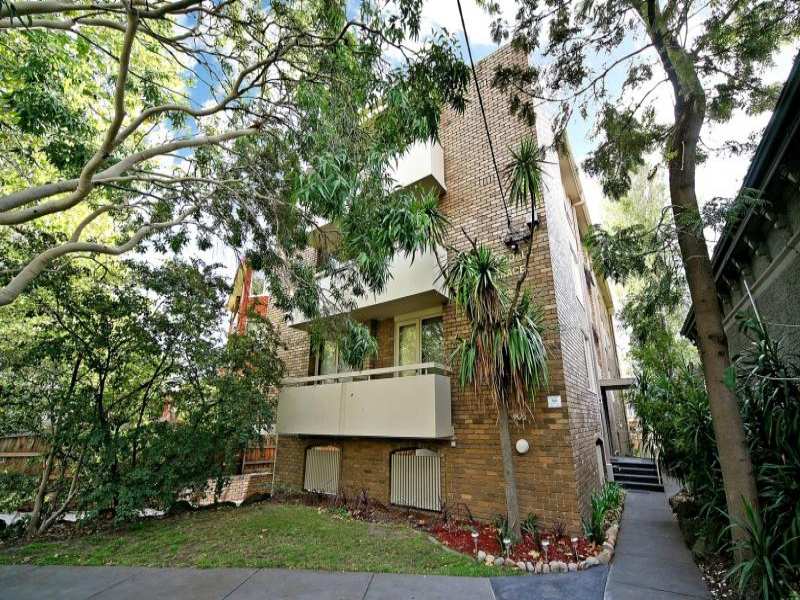
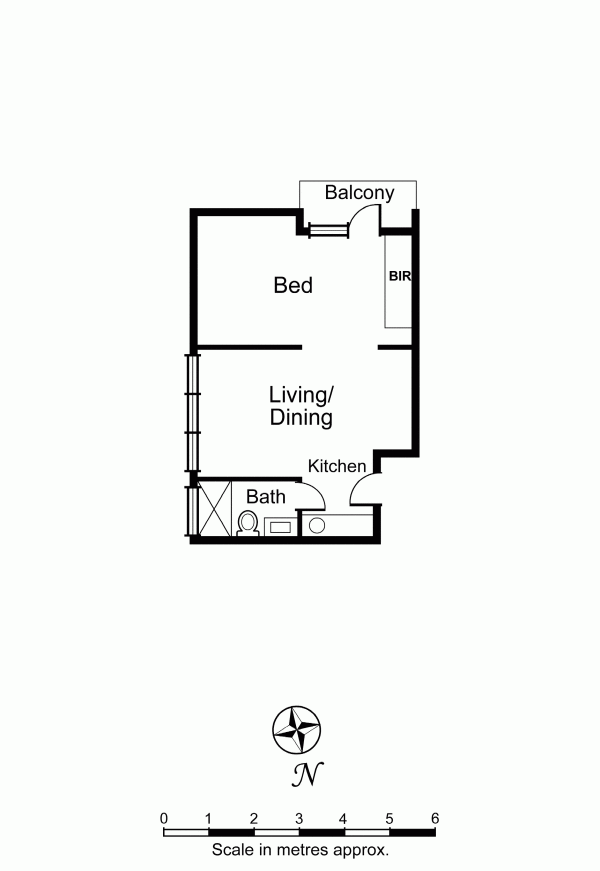
On the ceiling
Posted on Fri, 8 Feb 2013 by midcenturyjo
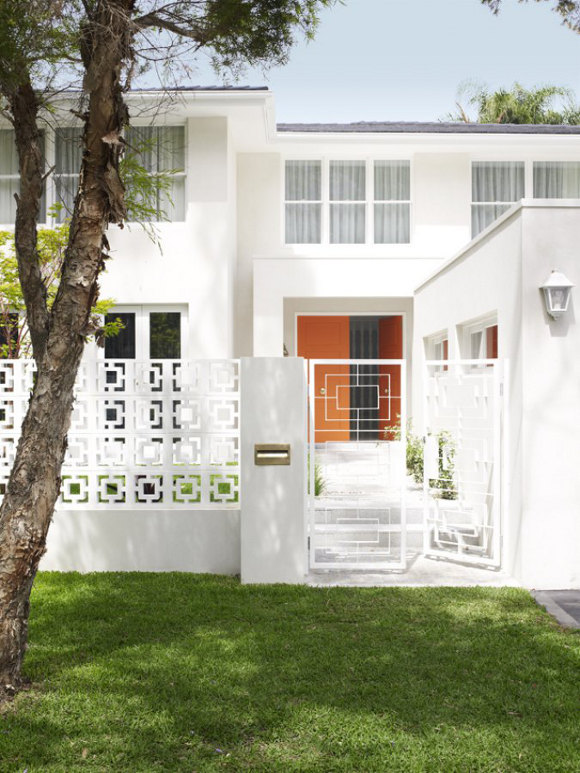
Don’t let the white on white with gold accents fool you as you move through this Sydney house. A splash of colour on the front door, dramatic wallpaper in another room, cleverly patterned tile in the powder room give you just a hint of the riot of colour and wallpaper that awaits when you climb the stairs or venture out to the pool cabana. Interior designer Greg Natale takes it to another level with his bold pattern clashes, papered ceilings and bathroom tiling. A glam house, a wham house! Love the striped wallpaper down by the pool? Did the purple chevron paper in the Adore magazine post (the room complete with David Bowie and tufting) tickle your fancy? Both wallpapers are from Greg’s new stripe range for Porter’s Paints. Hollywood Regency meets retro meets rock star glam. Mix it up anyway you want.
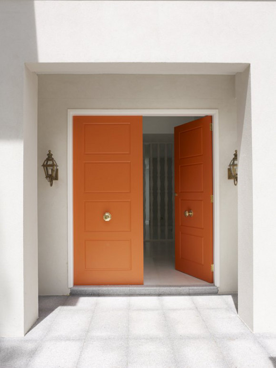
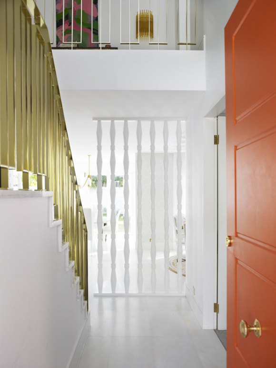
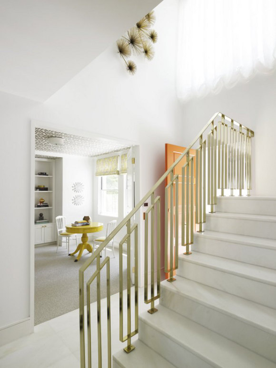
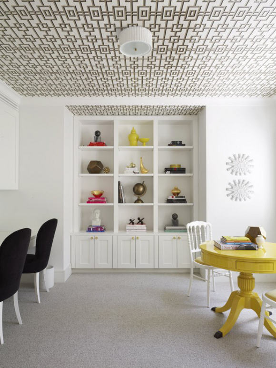
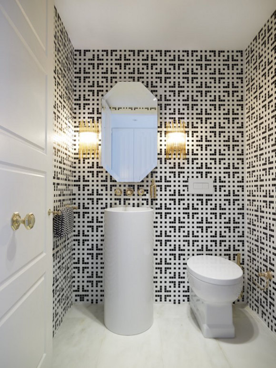
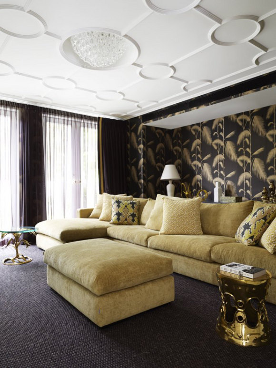
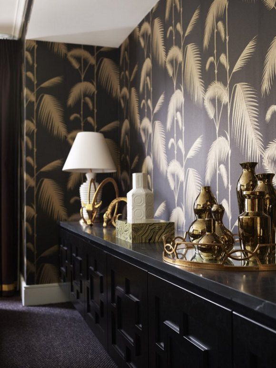
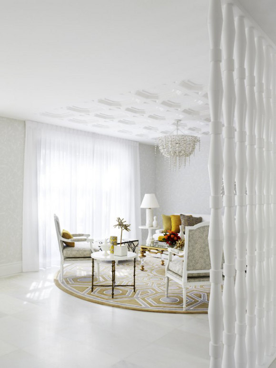
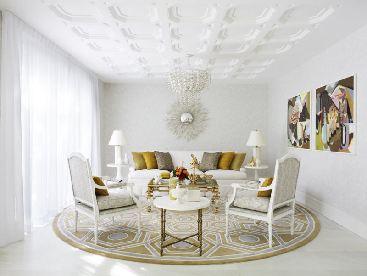
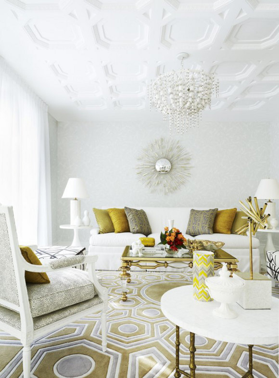
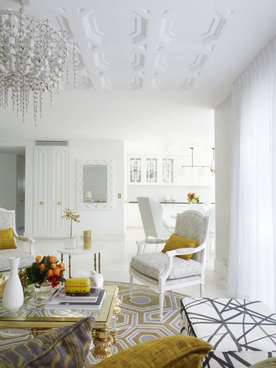
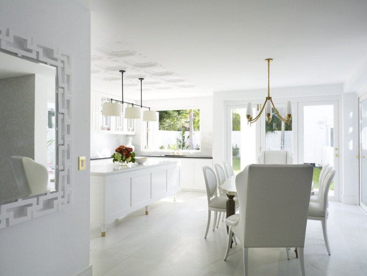
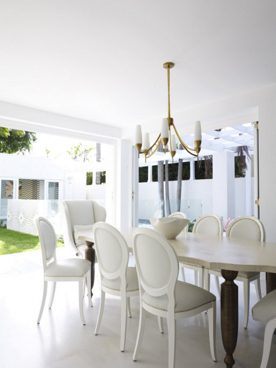
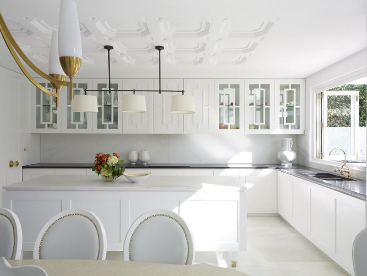
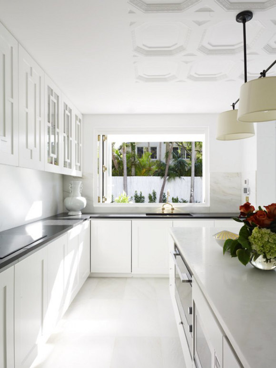
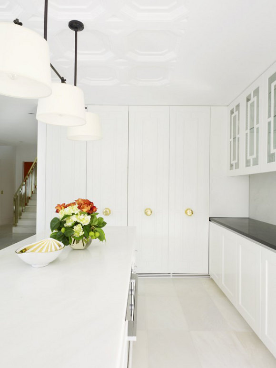
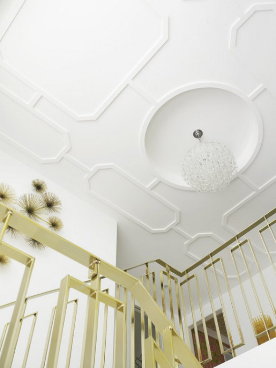
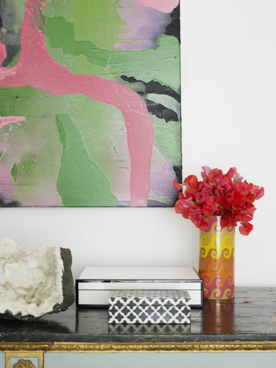
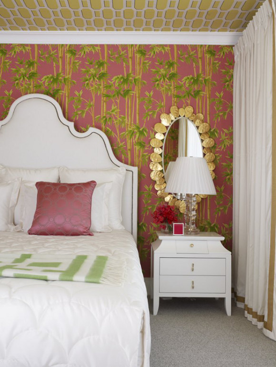
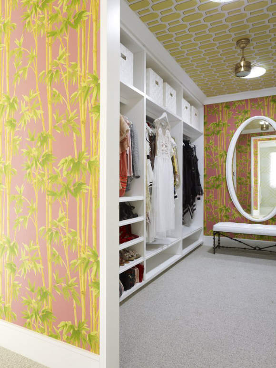
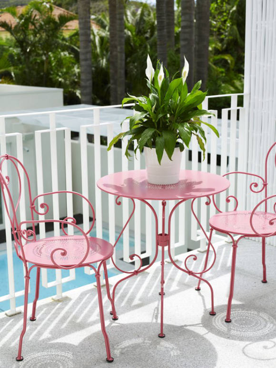
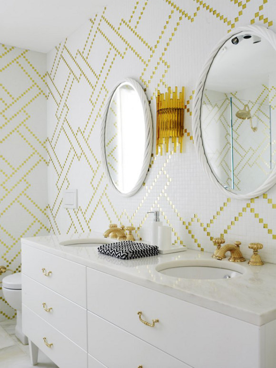
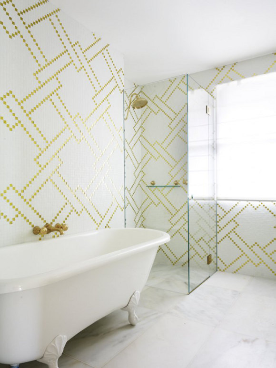
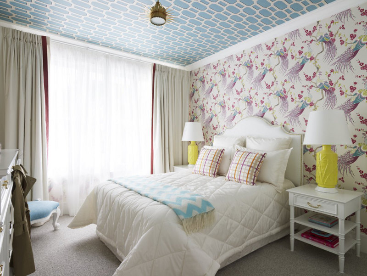
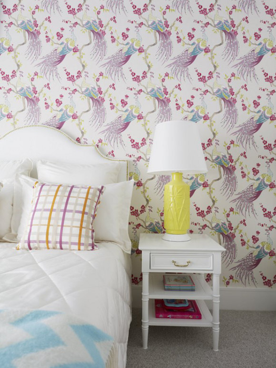
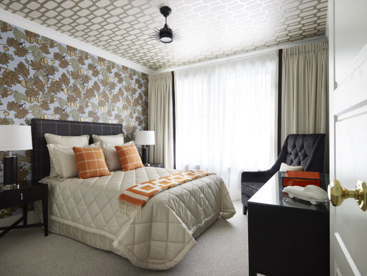
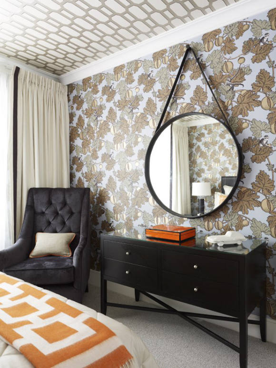
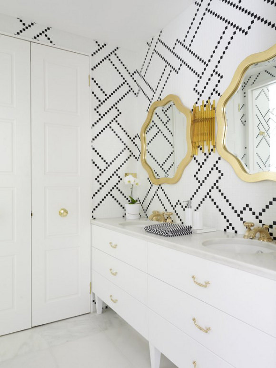
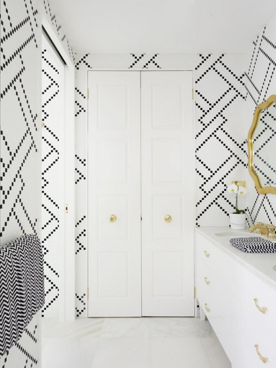
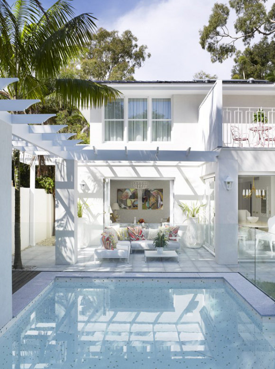
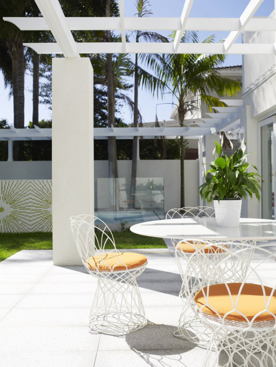
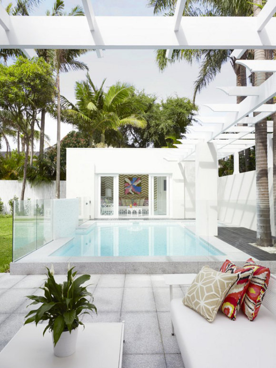
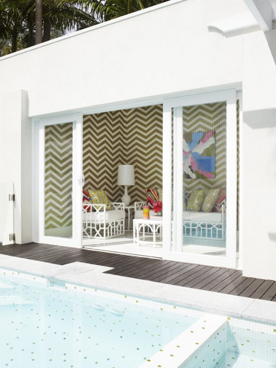
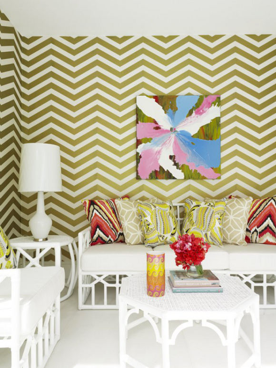
The Greg Natale Collection is available from Porter’s Paints.
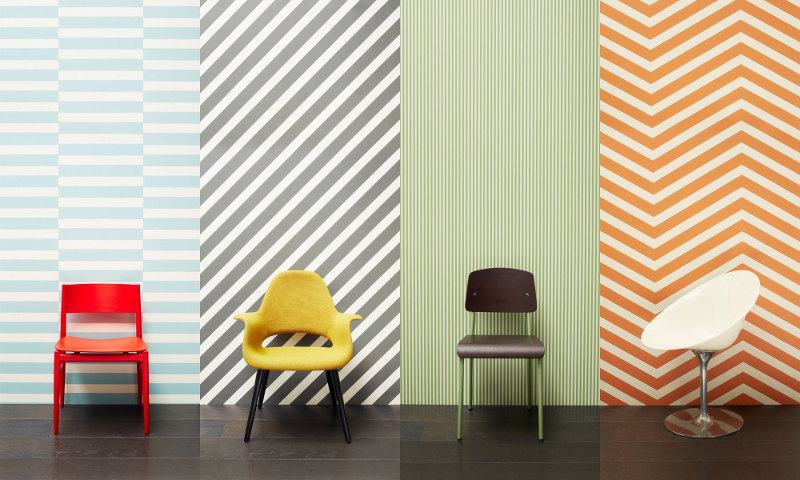
Fresh
Posted on Thu, 7 Feb 2013 by midcenturyjo
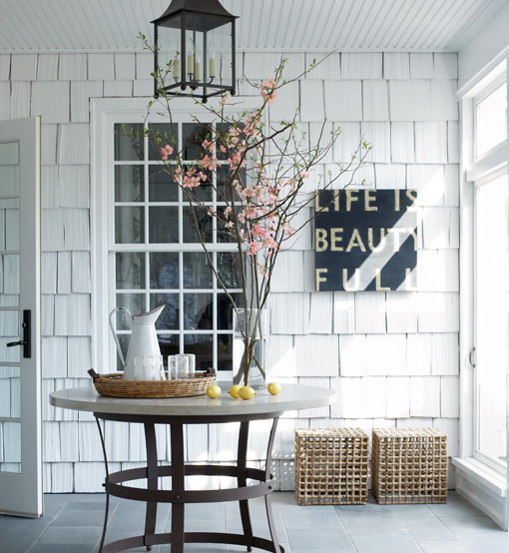
A simple, classic space. One passes through without a thought. Quiet, restrained and unpretentiously pretty. David Scott Interiors.

