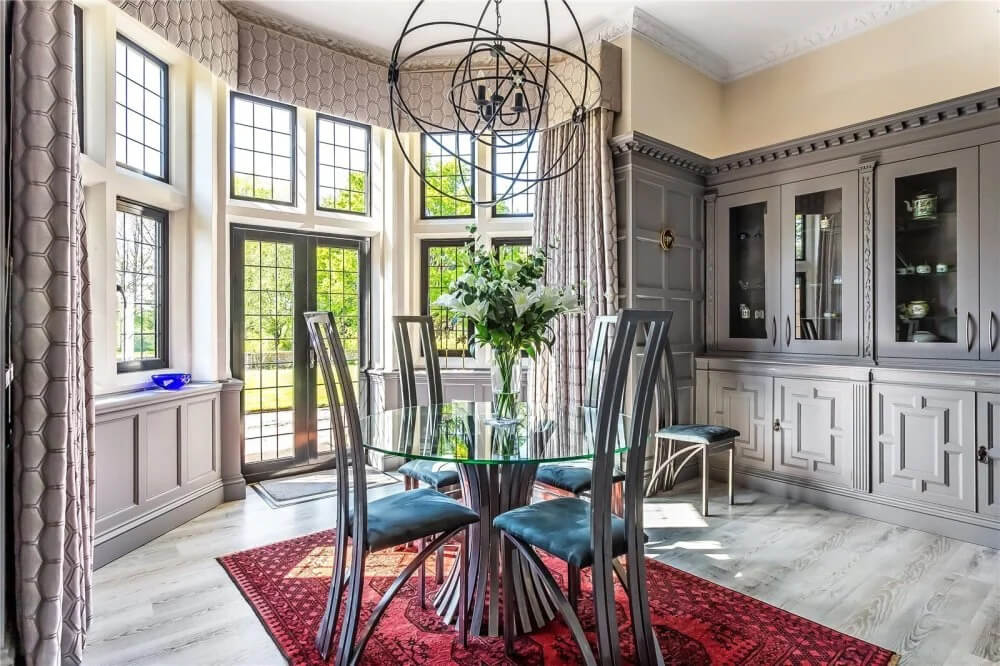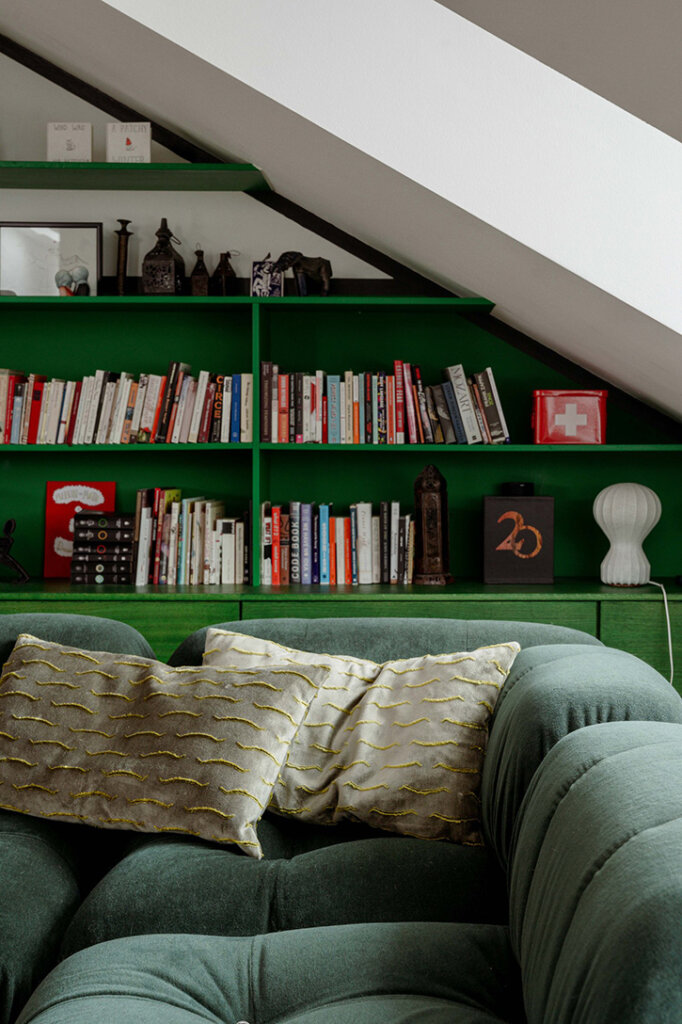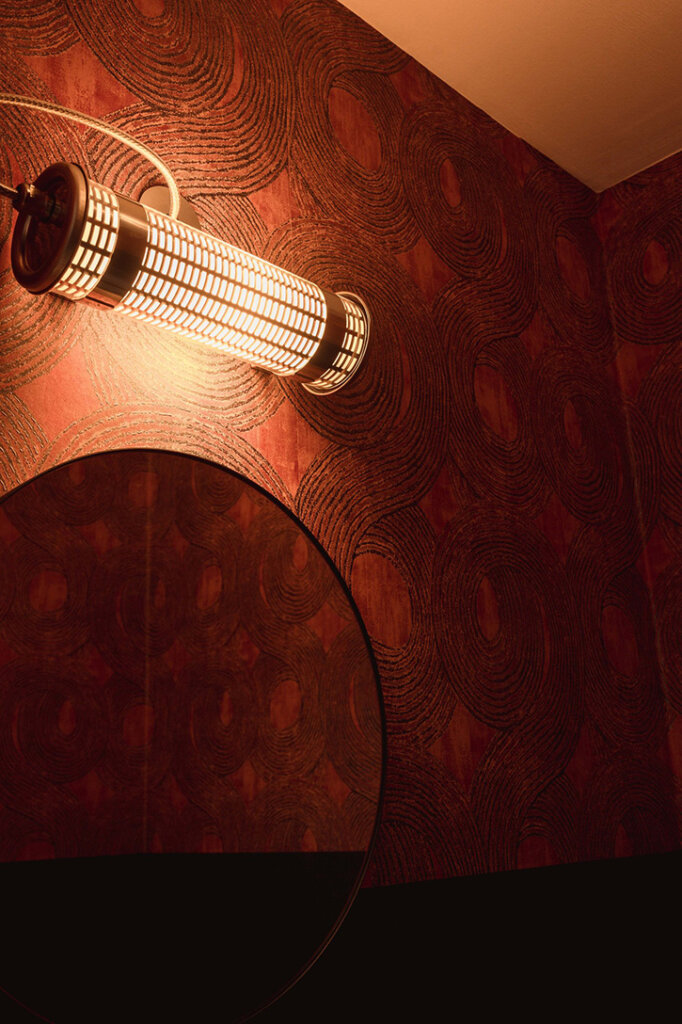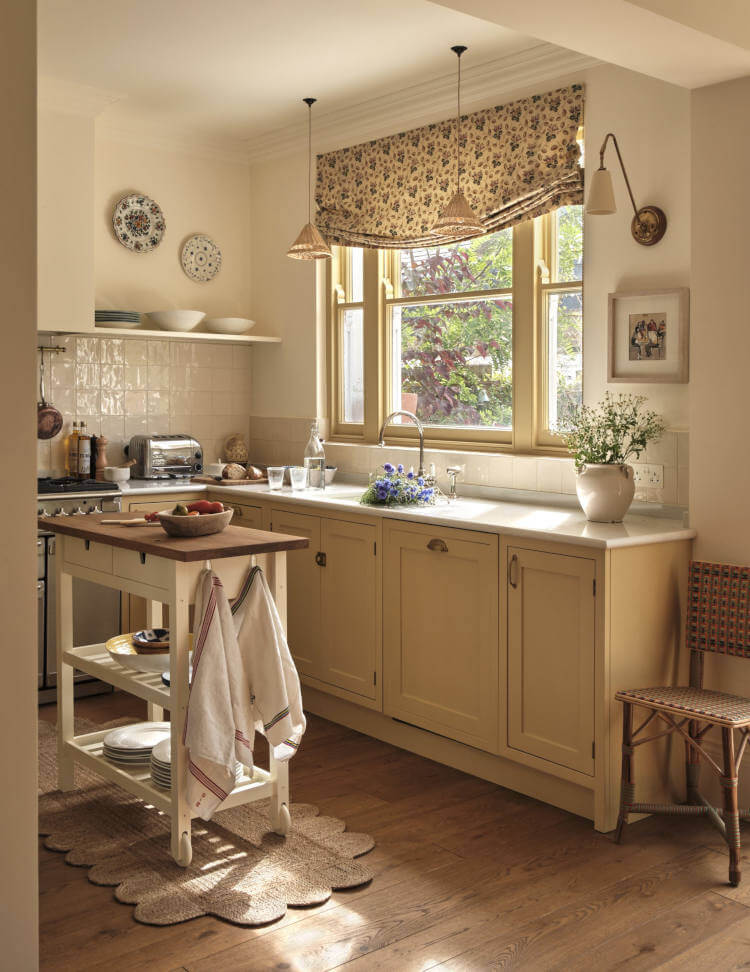Displaying posts labeled "Apartment"
A sophisticated apartment in Milan
Posted on Mon, 17 Mar 2025 by KiM

I guess by definition Milan = sophistication but this apartment designed by Quincoces-Drago & Partners is definitely fitting right in and maybe even raising the bar. I am head over heels for that kitchen, as it looks like it’s just furniture rather than having a typical functional kitchen appearance. And any designer who uses Uchiwa III wall lamps (Japanese fan) by Ingo Maurer is going to capture my attention. Photos: Alberto Strada.














A duplex apartment within a historic Art Nouveau manor house
Posted on Sun, 16 Mar 2025 by KiM

Not sure you can handle the daunting task of owning a castle? How about an apartment in one? (I know this is more of a manor house than a castle but it might as well be a castle given the photo above). You get the best of both worlds – living in something so gloriously historic and expansive on the outside but having a bit more manageable space on the inside. And unlike most castle/apartment conversions I’ve seen this one has SO MUCH incredible original details. Located in West Sussex, England, this has 2 bedrooms, 2 bathrooms, 2 reception rooms, communal gardens of 6.5 acres with tennis court. This looks like it is about to be sold, for £950,000 via Jackson-Stops.





















A South African pied-a-terre
Posted on Fri, 14 Mar 2025 by midcenturyjo

“A city pied-a-terre situated in a beautiful and historic Edwardian building, overlooking lush gardens with a backdrop of Table Mountain. A pale envelope showcases a collection of antiques and textiles.”
Victoria Court by Cape Town-based interior design firm Gregory Mellor Design.








Photography by Elsa Young.
Chroma penthouse
Posted on Fri, 7 Mar 2025 by KiM

Vibrant penthouse balancing the iconic with the niche. With a simple brief of ‘as little white as possible‘, we had the pleasure of designing and curating the interiors of a newly built penthouse in a residential building in Kreuzberg. We accompanied the clients when they bought the property during the shell construction phase (right before COVID hit). The colours where consciously used to functionally define the open plan space – the kitchen is bright yellow, the dining area is kept in shades of red and the living room is drenched in green. A more atmospheric, nuanced design was chosen for the private area of the apartment, whereas all corners are carefully curated for a vibrant, lived-in composition. The goal was to create a rhythm of elements that pull interest and spark conversations, while being totally useful and not too precious. Each design decision in this project was taken with a full commitment – there are no half-measures here. And that adds to the joy, thinking of the final effect.
Such fun use of colours here, and I will always be smitten with bright yellow kitchens. That island of yellow tile is such a happy statement. This whole apartment is a statement, with such a wonderful energy. Designed by Studio Bosko.

















A thoughtful reconfiguration for a growing family
Posted on Thu, 6 Mar 2025 by midcenturyjo

Natasha Quick believes a home should reflect its owners, blending personal history with the character of the house. For this Notting Hill apartment, she reconfigured the floor plan, transforming a two-bedroom flat into three to suit a growing family. Original features like the fireplace, cornicing, and full-height paneling were reinstated. A redesigned kitchen-dining area created a social hub with integrated banquette storage, while the clients’ cherished art and antiques were thoughtfully refreshed and repositioned.














Photography by Sarah Griggs.

