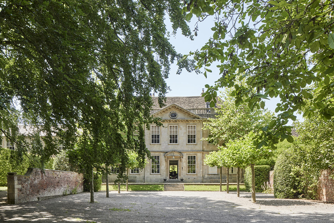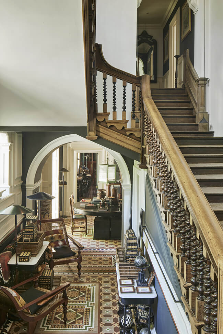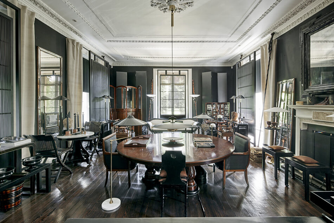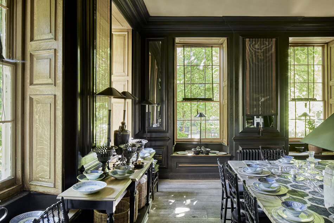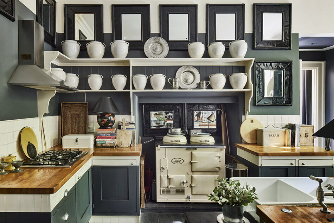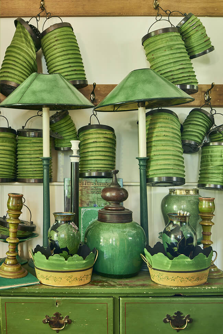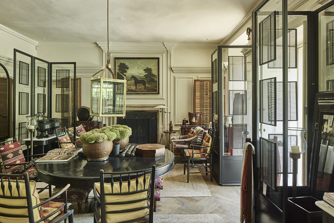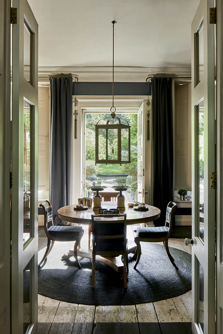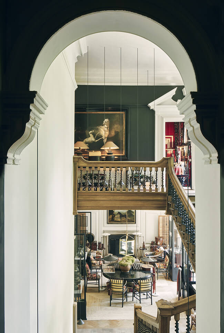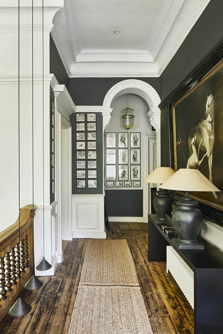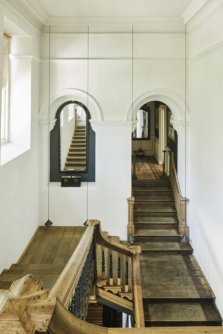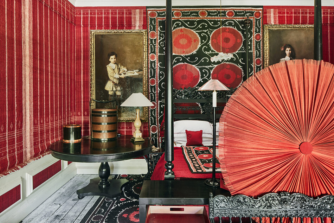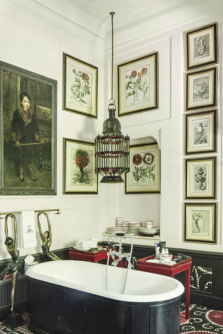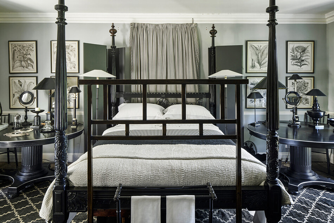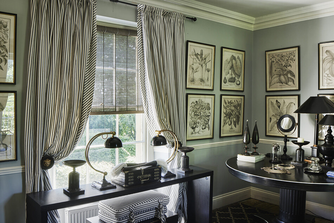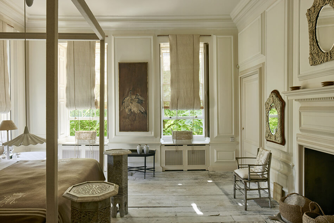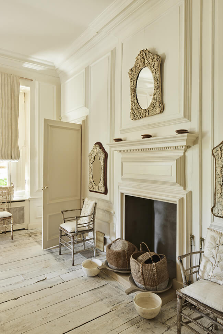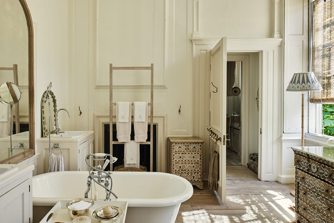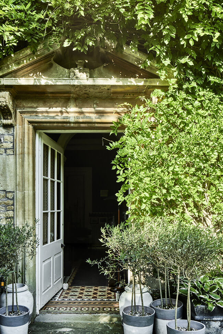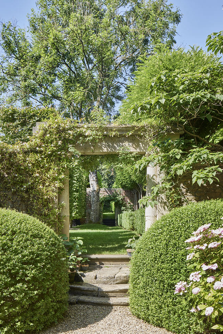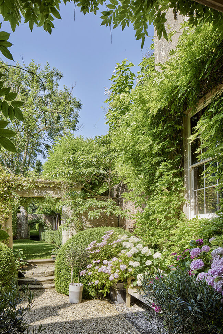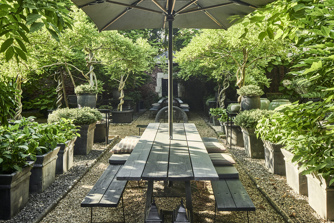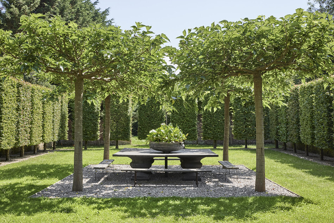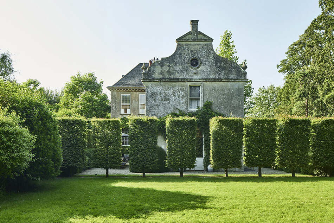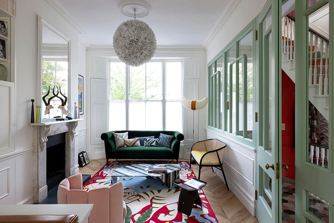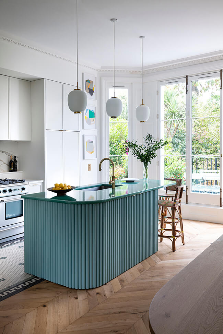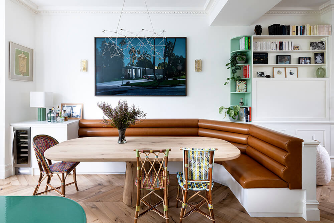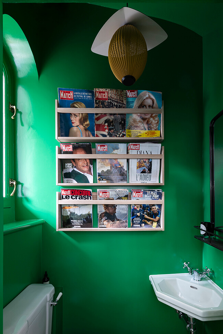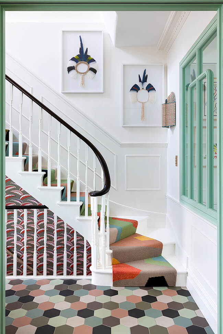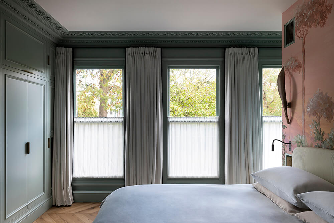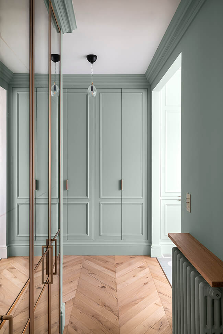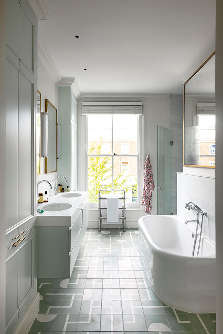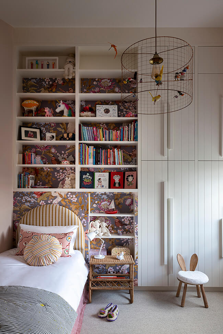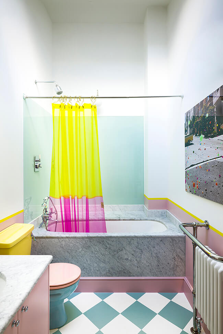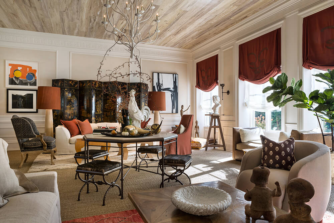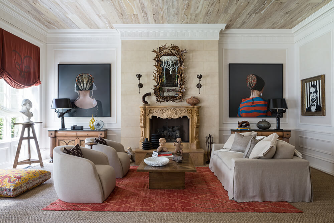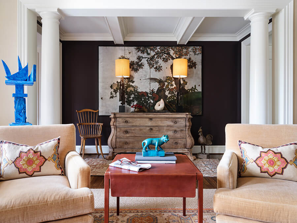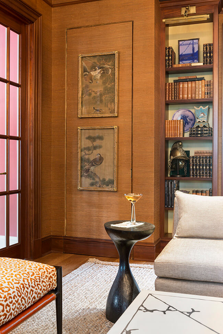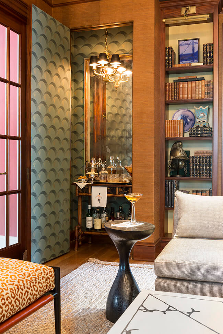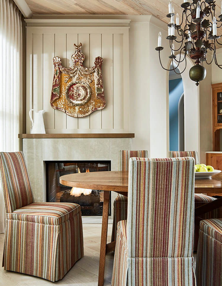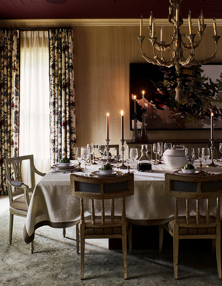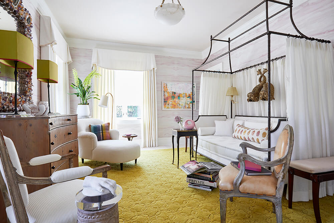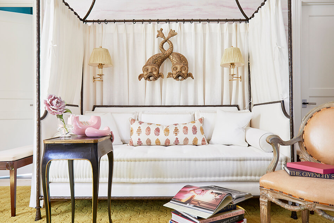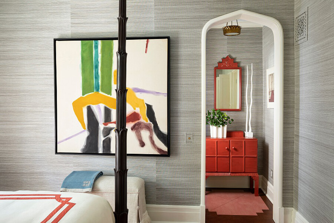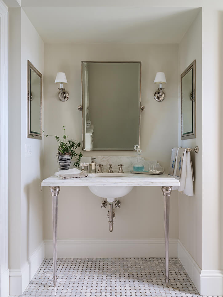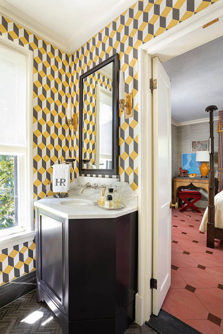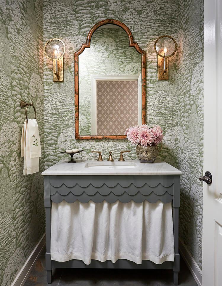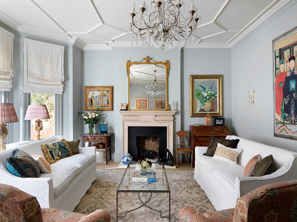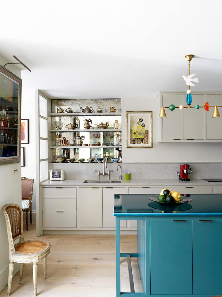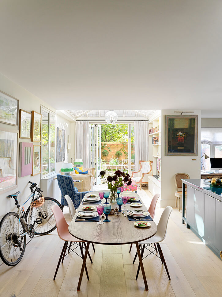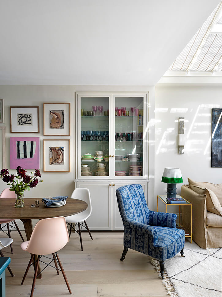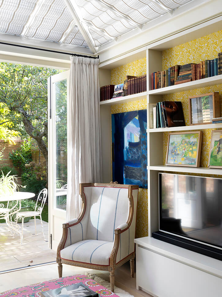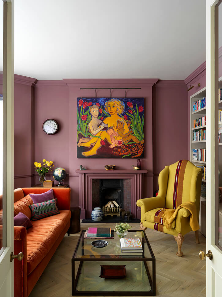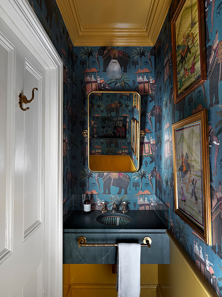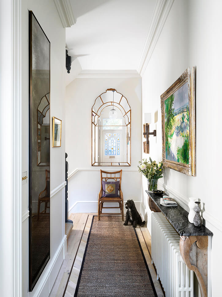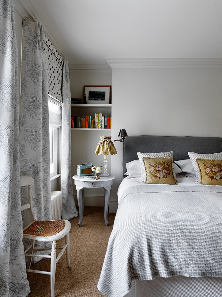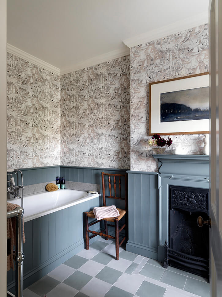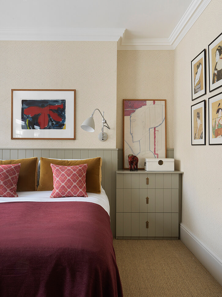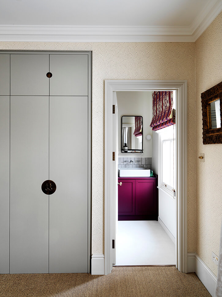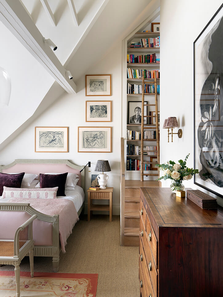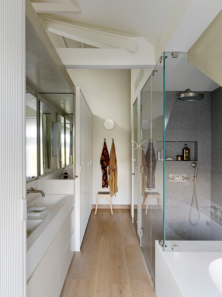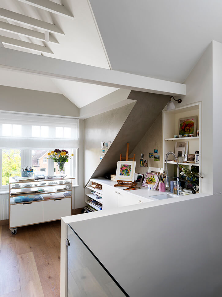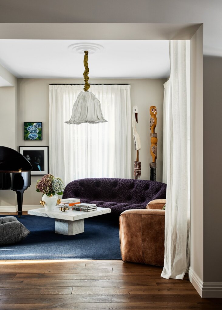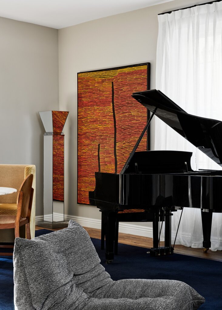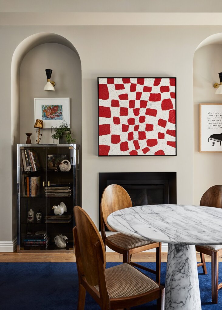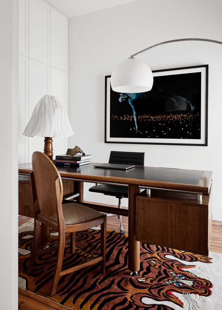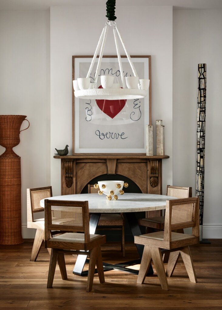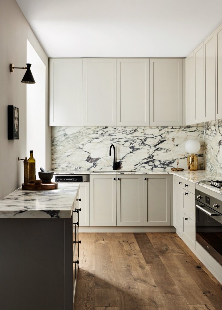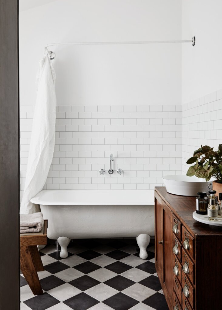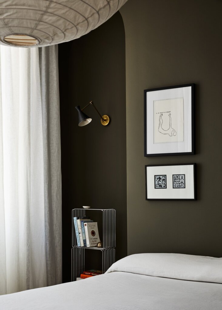Displaying posts labeled "Art"
Shaw House
Posted on Sun, 27 Mar 2022 by KiM
Shaw House is a magnificent Grade II-listed manor built in the early 18th century and designed in the classical style. It is set within six acres of beautifully curated grounds just east of Bradford-on-Avon and the historic city of Bath. Accommodation exceeds 9,500 sq ft with nine bedrooms and a beautiful ground floor level that interacts wonderfully with the surrounding terraces and sections of private garden. The slightly raised ground level opens to a spectacular entrance hall with hardwood parquet flooring and a fireplace with a bolection moulded surround. Ahead lies a morning room that links the dual aspect dining room on one side and the kitchen on the other. This northern section of the plan also houses a boot room, pantry and cloakroom. Substantial cellars have been repurposed as a laundry room and offer versatile storage. Open fireplaces are present in all the principal rooms on this level. To the left of the central hall are stairs down to a drawing room, set within a 19th century, two-storey wing of the house. A wide, sweeping staircase ascends from the hall to the bedrooms, dressing rooms and five bathrooms that are distributed across the first and second floors and on intermediate levels at the northern and southern ends of the plan.
YES. This home is SPECTACULAR. I’d be tempted to ask the sellers to sell the furnishings with it. For sale via Inigo.
Embracing colour in a Notting Hill family home
Posted on Fri, 25 Mar 2022 by KiM
Our Parisian clients needed help to fully re-configure their new home to make every inch of space work for the family. The client embraces colour at every opportunity. We designed a bespoke internal timber framed glazing detail to create a sense of space and flood light throughout the property. The last home I featured by K&H Design was a fun one, but this one beats it hands down. That glazing, the bold colours, the floor tiles all together make this home an absolute joy. (Photos: Paul Raeside)
Josh Hildreth Interiors
Posted on Fri, 25 Mar 2022 by KiM
For your viewing pleasure, a plethora of spaces designed by DC and Virginia based Josh Hildreth. Josh designs space in layers of texture, finishes, art and fine furnishings. He calls upon an extensive range of resources to find custom and period pieces: Old and new live together; rough and smooth find the right ratio; the perfection of imperfection is quietly understood.
An artist and art collector’s home in London
Posted on Wed, 23 Mar 2022 by KiM
This beautiful terraced home in Fulham, London, is an energetic, colourful (in mostly small doses) space for an artist and art collector. Most of the walls were left muted to highlight the art, and the top floor was opened up to create a master suite and studio space. A wonderful project by Katie Glaister and Henry Miller-Robinson of K&H Design. (Photos: Simon Brown)
Historic house meets contemporary living
Posted on Tue, 22 Mar 2022 by midcenturyjo
“Originating from two separate, neighbouring terrace homes dating back to 1865, and now, merged as one, West Block, is a perennial, light-filled home. Inspired by the clients love and patronage of the arts, West Block sought to fuse a lyricism of historical romance and complexities, with a contemporary vernacular that was more avant-garde. Due to its original state of two separate, narrow residences, the project intervened with its labyrinth-like layout and consolidated and streamlined the ergonomics of the space, whilst still maintaining intimacies throughout the plan.”
West Block by Brahman Perera.
