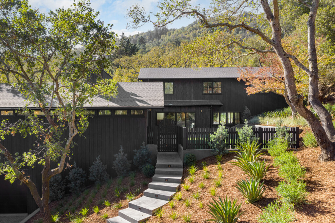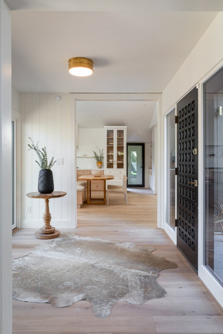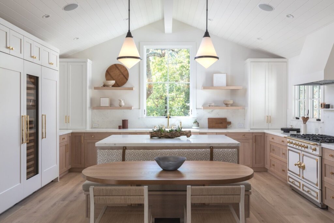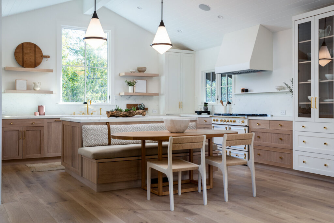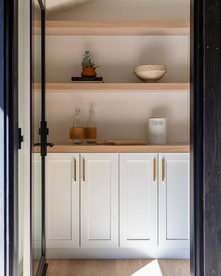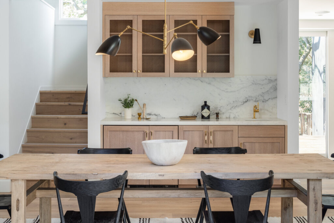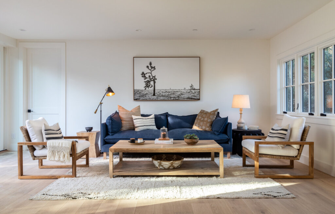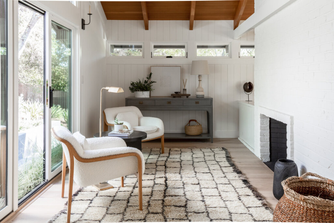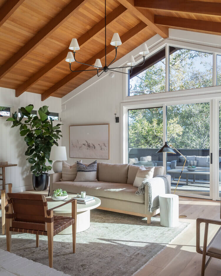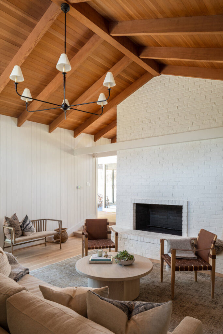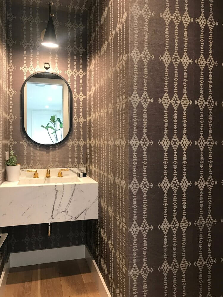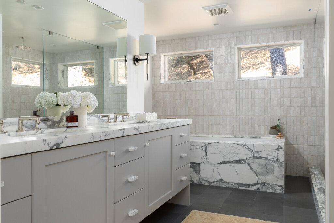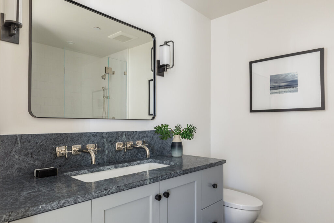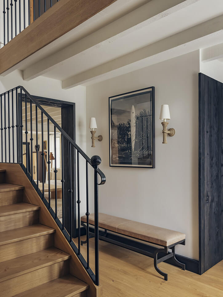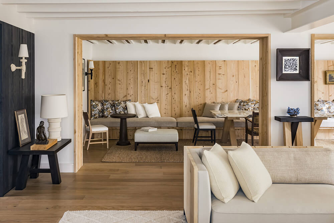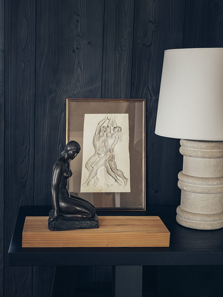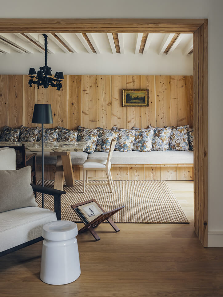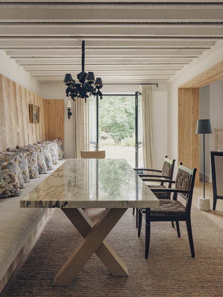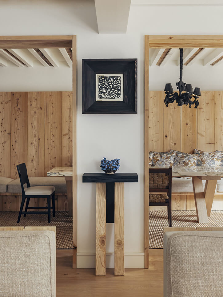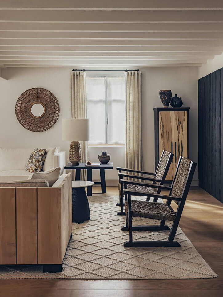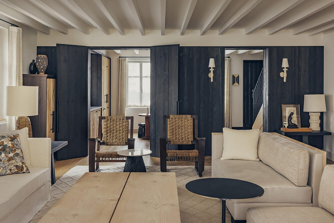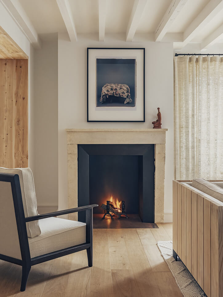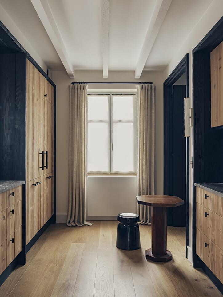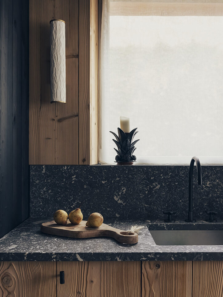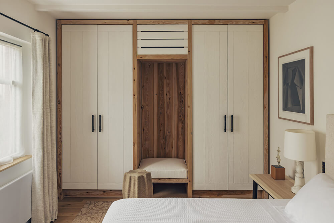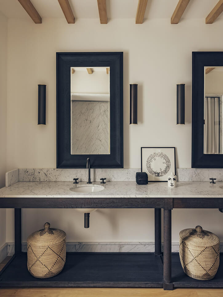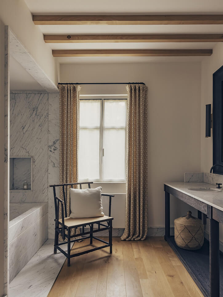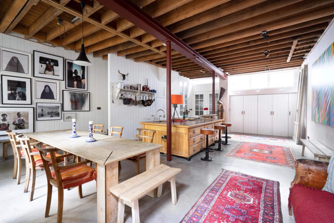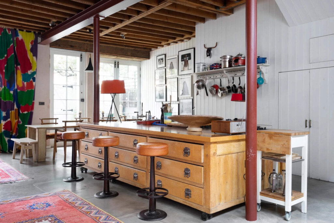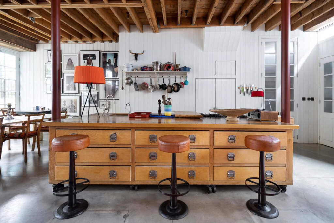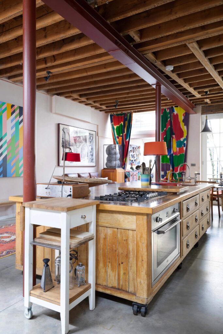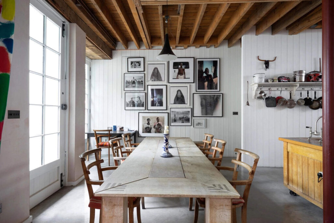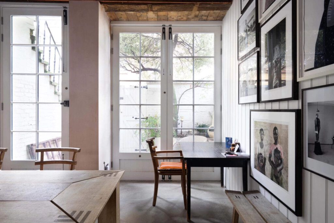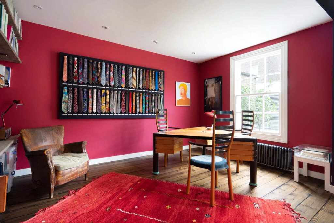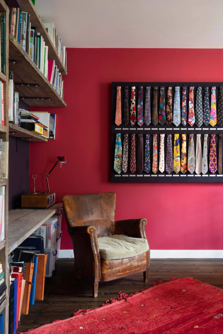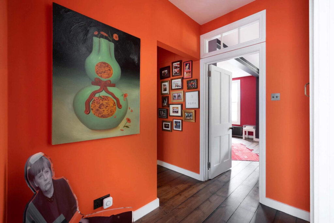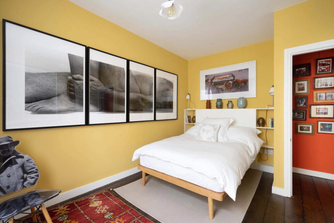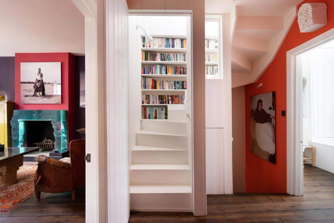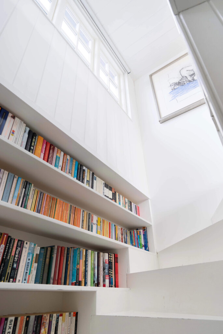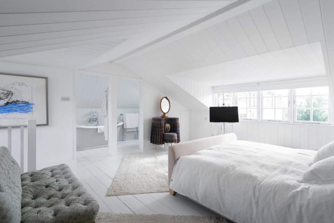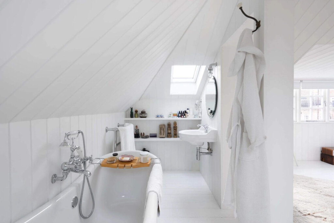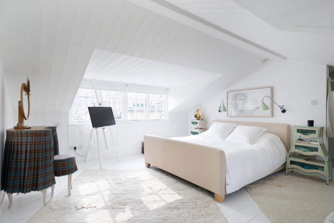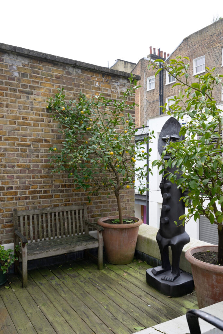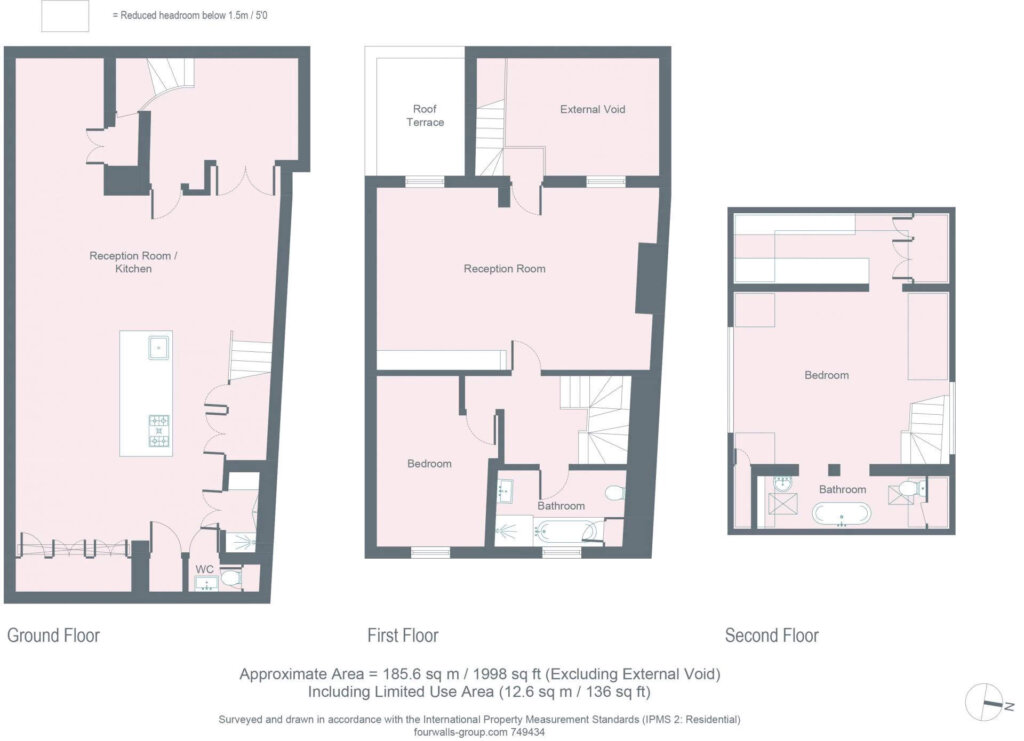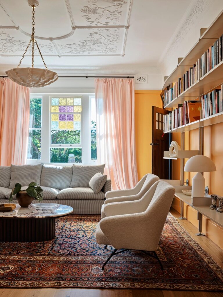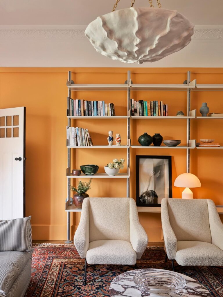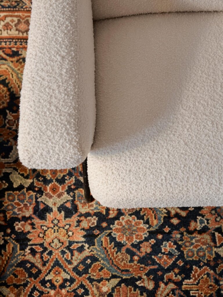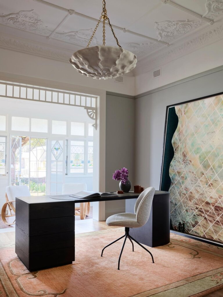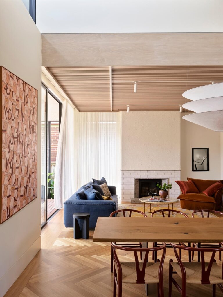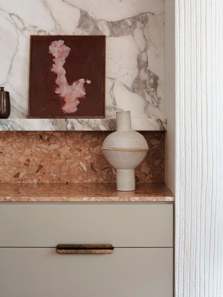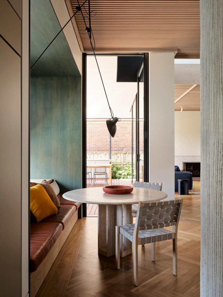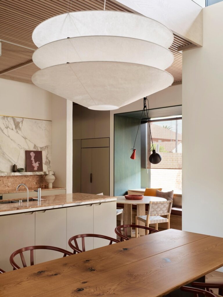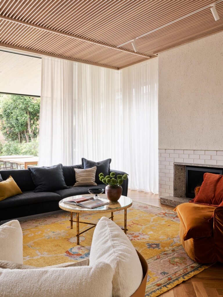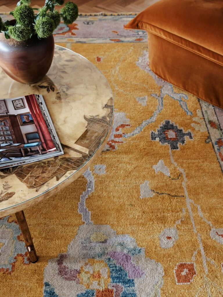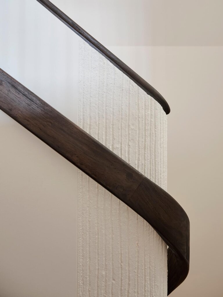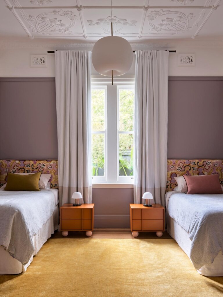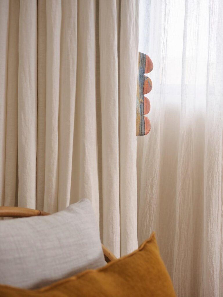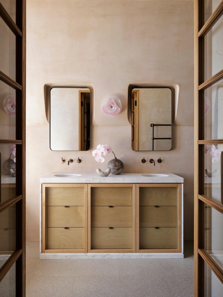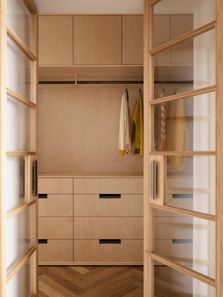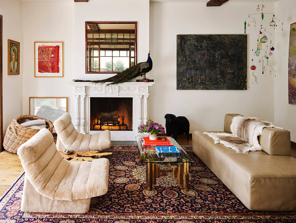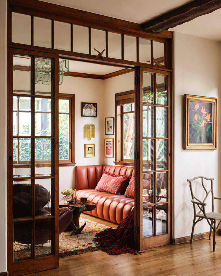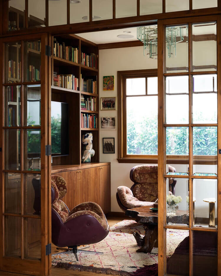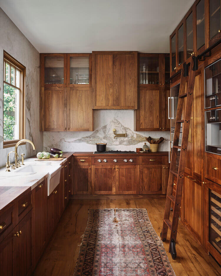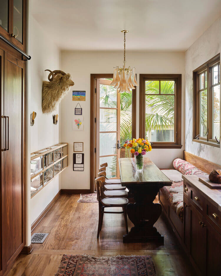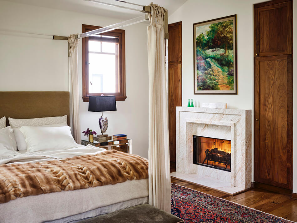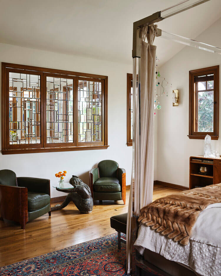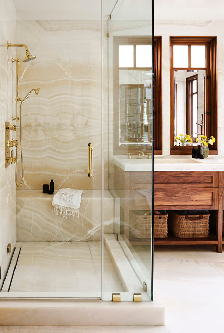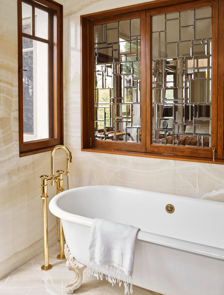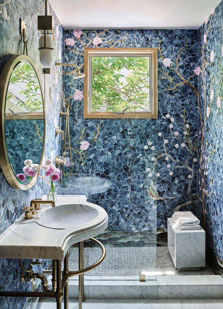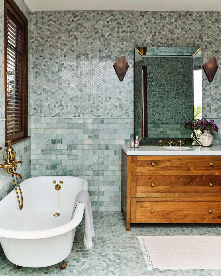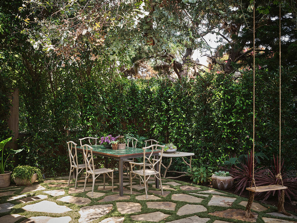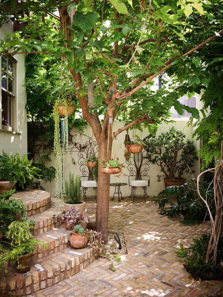Displaying posts labeled "Bathroom"
Dark in the woods
Posted on Tue, 8 Mar 2022 by midcenturyjo
The dark exterior sits firmly in its woodland setting belying the fact that the interiors are bright, light-filled and welcoming. It’s like night and day. A house that hides and rooms that shine. Upper Road by Mill Valley, California based The Workroom.
The Océane cabin in Biarritz
Posted on Tue, 1 Mar 2022 by KiM
A little slice of heaven in the Basque country. This old farm is now a stunning private residence that is as beautifully neutral as can be. Lots of wood used throughout that adds such a wonderful element of nature that exudes so much warmth. This is cabin style taken to a whole other level. Designed by Gilles et Boissier. Photos: Jerome Galland.
A cottage-style retreat in the heart of Notting Hill
Posted on Mon, 28 Feb 2022 by midcenturyjo
As we learn to live to live with COVID and borders reopen thoughts turn to travel. Where to go? Where to stay? How about London and how about this amazing mews house in the heart of Nottinghill? Reimagined into an artistic haven which effortlessly blends farmhouse interiors with a metropolitan lifestyle. Oh the artwork. The space. The colour. Favourite idea to steal? The kitchen in an island in a loft like space. You can book a stay for St Petersburgh Mews through Domus Stay.
Layer Cake
Posted on Thu, 24 Feb 2022 by midcenturyjo
“This Federation Arts and Crafts home was full of charm from a bygone era. Soaring ornate ceilings, leadlight windows and a beautiful enclosed veranda were just some of the period features that would need to marry with the new iteration of the home. So, taking our cue from the arts and craft ethos, layers of colour, materiality and fine craftsmanship were carried through to bond the old and contemporary architecture, ensuring the new rooms had a current generation of detailing.”
If it’s a layer cake then it’s a great big citrusy one. I never knew I’d like orange so much. Layer Cake by Sydney-based Arent & Pyke.
Photogrtaphy by Anson Smart
A renovated 1927 Spanish-style home
Posted on Thu, 17 Feb 2022 by KiM
Sharing another absolutely stunning project by Electric Bowery. The details in this 1927 home…..WOW! I’m head over heels in love with the courtyard. The objective was to enhance the character of the original home while upgrading the fixtures and finishes and reworking the layout to create a more functional family home for the owner and her three boys. Electric Bowery designed and managed extensive changes to the interior of the home, including a new bifold front door system, completely renovated kitchen, and new custom millwork throughout the home. We reworked the upper floor plan to convert a den off the Master Bedroom into a new Master Bathroom, and fully remodeled two additional bathrooms. The material palette is rich and luxurious with warm walnut millwork, luminous onyx, exquisite mosaic tile work and dramatic quartzite. The final result is a stunning, layered home that reflects the owner’s radiant personality and style. (Photos: Douglas Friedman)
