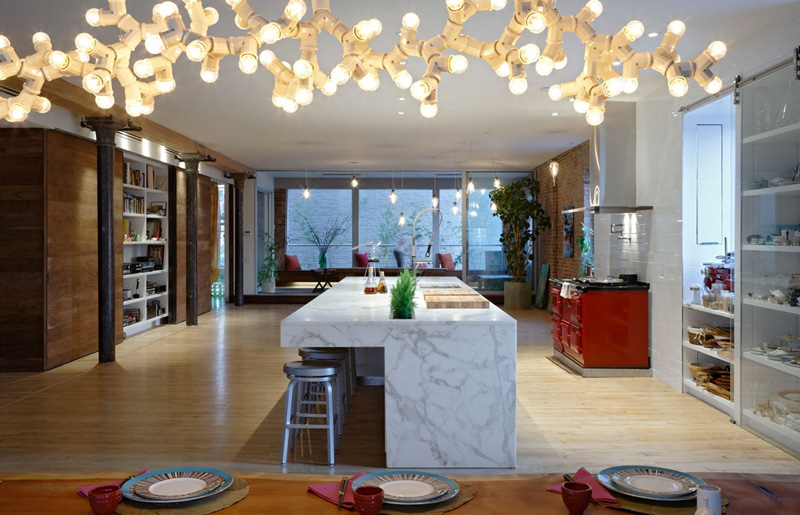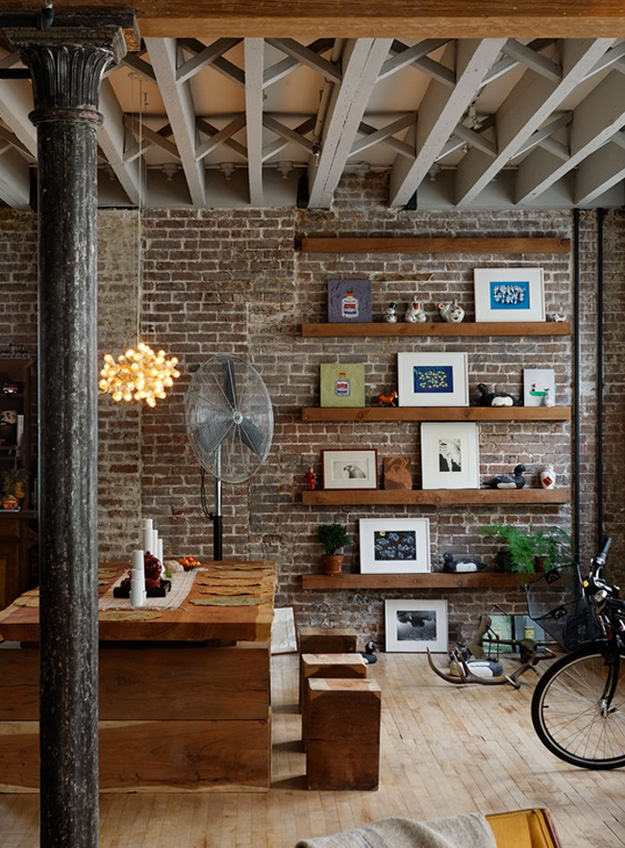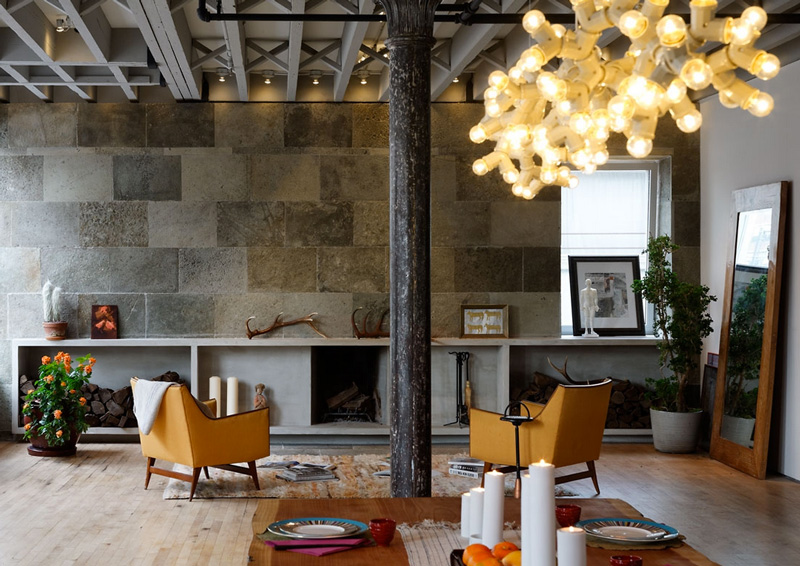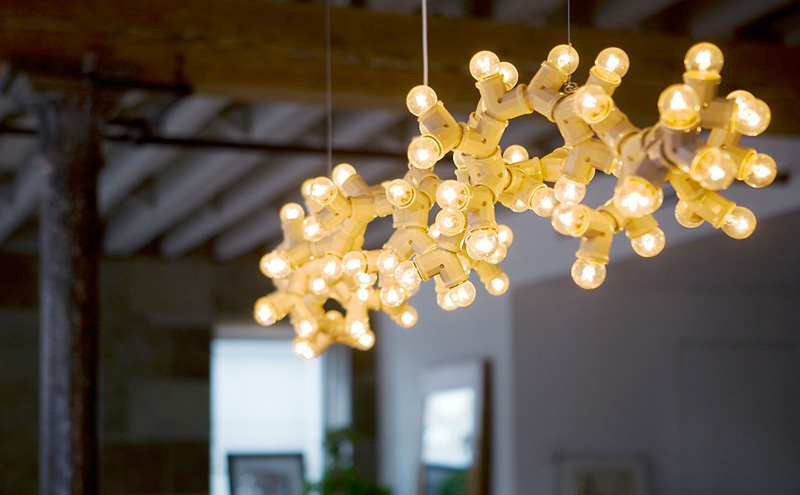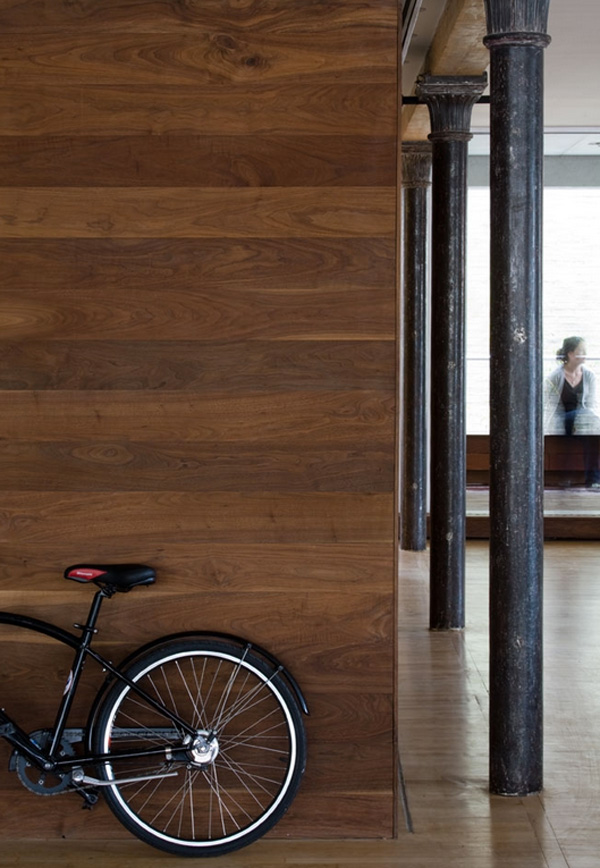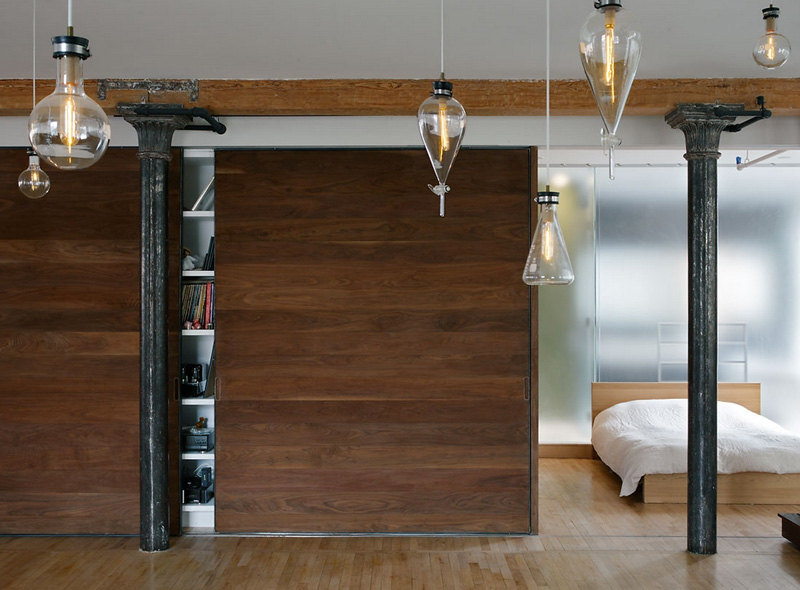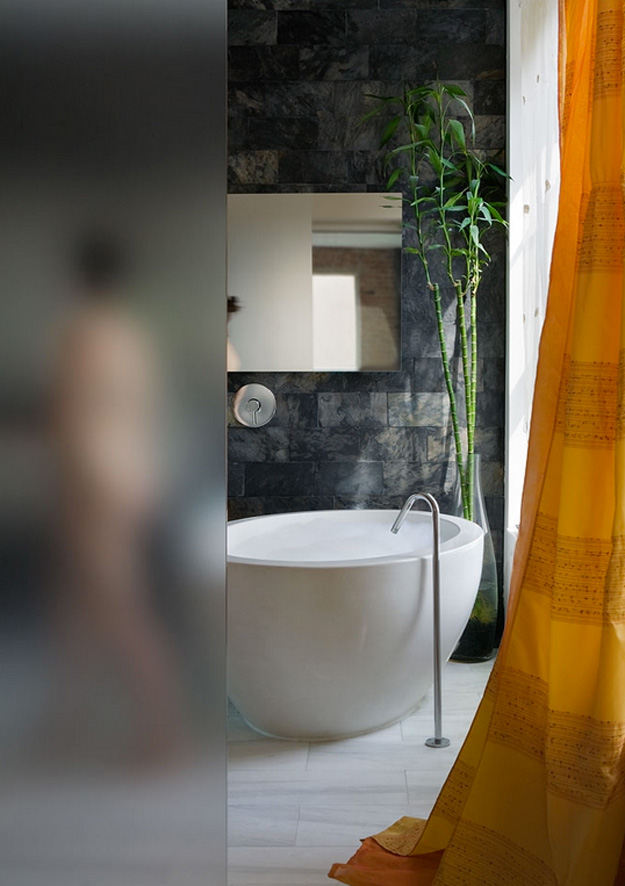Displaying posts labeled "Brick"
pushmi-pullyu house
Posted on Tue, 10 Nov 2015 by KiM
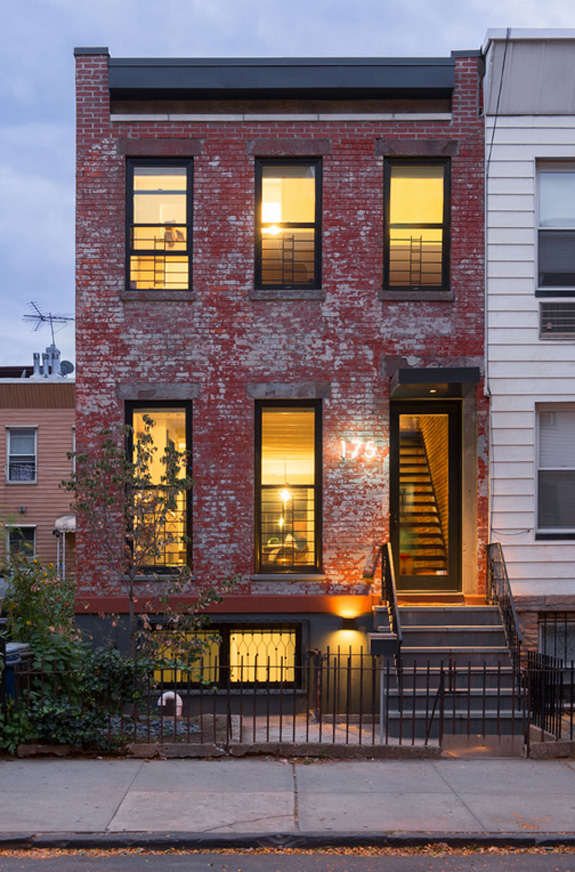
The “PUSHmi-PULLyu” house is a renovation of a worker’s house in Greenpoint for a creative couple and their growing family. The project was coined “PUSHmi-PULLyu” as a result of the forces at play in the work, drawing circulation, light and exterior materials into the house through its openings. The vision for the project was to marry the client’s two passions: modern simplicity + an unerring appreciation for the rustic qualities of the original house. This led to the invention of the term “m-ustic”, which became a new architectural language for the project. Modern elements were treated as black, abstract insertions while the rustic qualities inherent in the house were restored and enhanced. This home really speaks to me. It represents everything I always hoped my last house could have been…but wasn’t. This is taking something old and restoring the wonderful while replacing the horrible. By Brooklyn architecture firm noroof. (Photos: Chuck Close, Michael Graydon and Nikole Herriott)
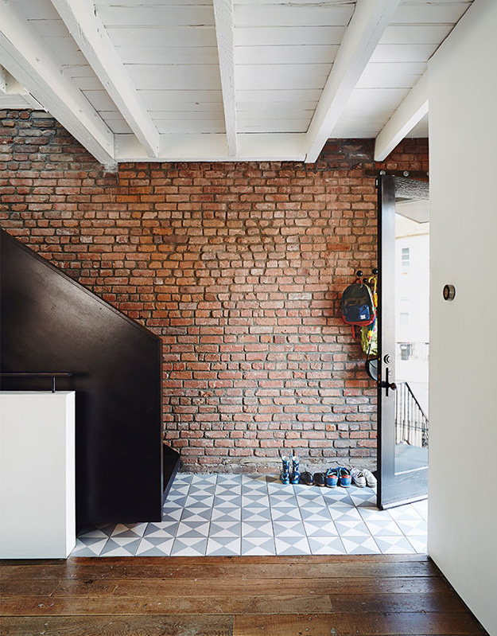
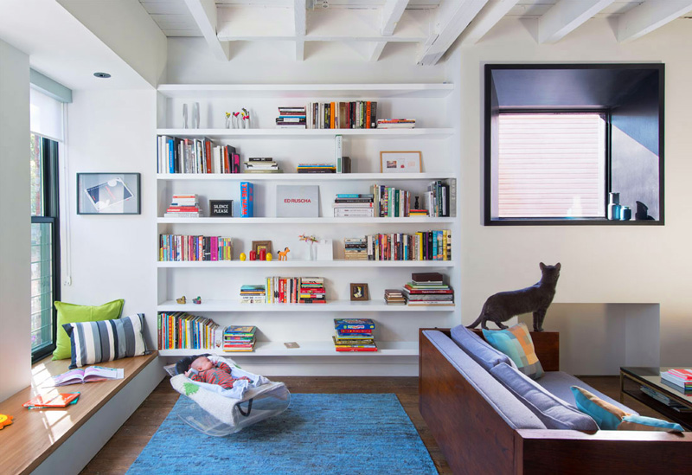
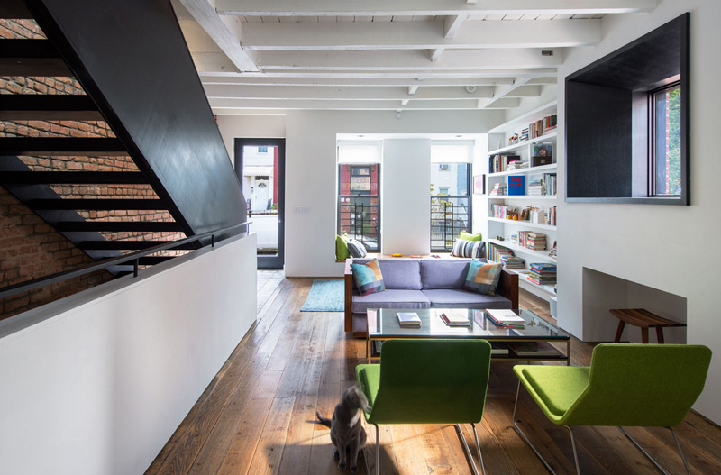
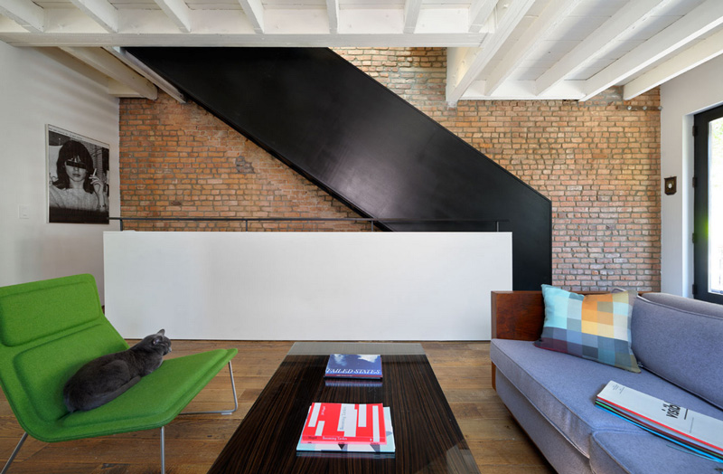
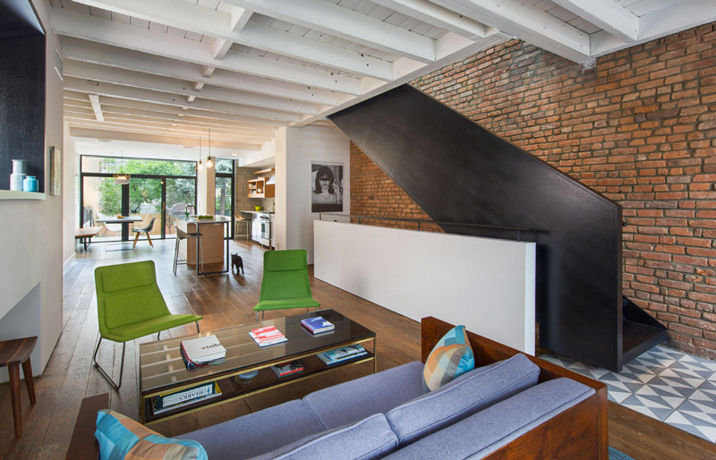
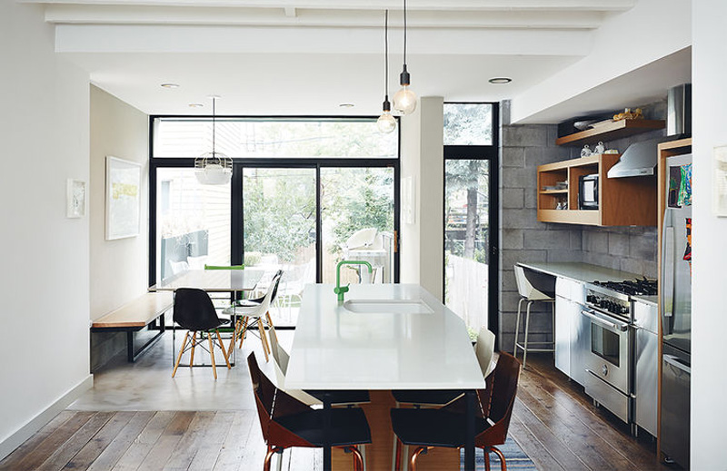
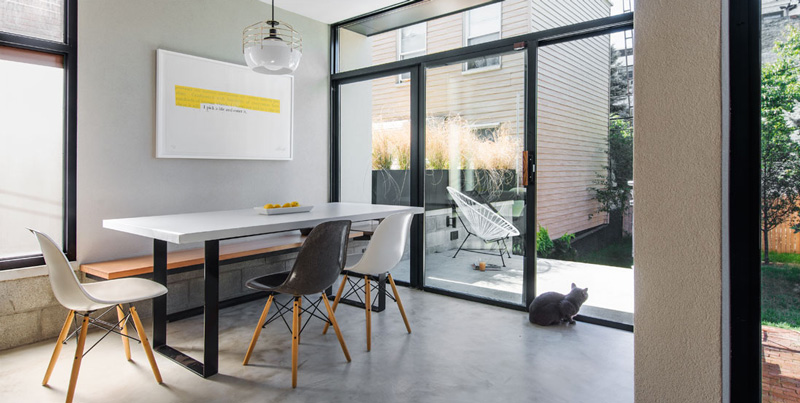
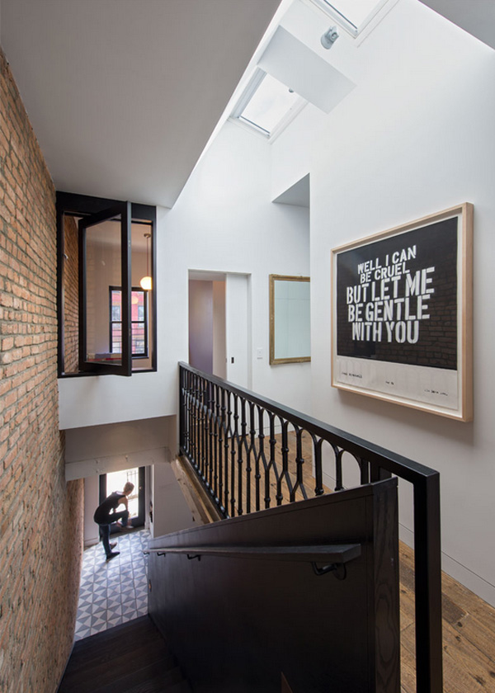
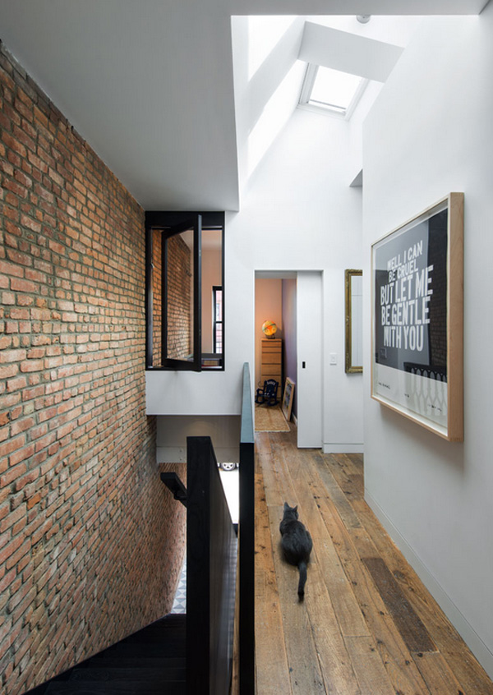
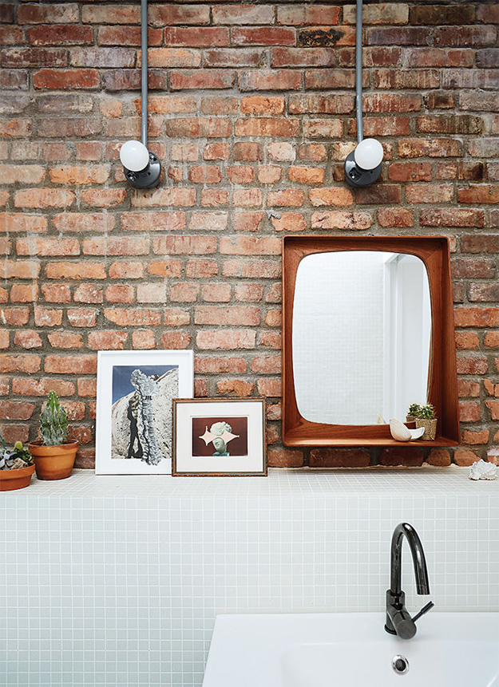
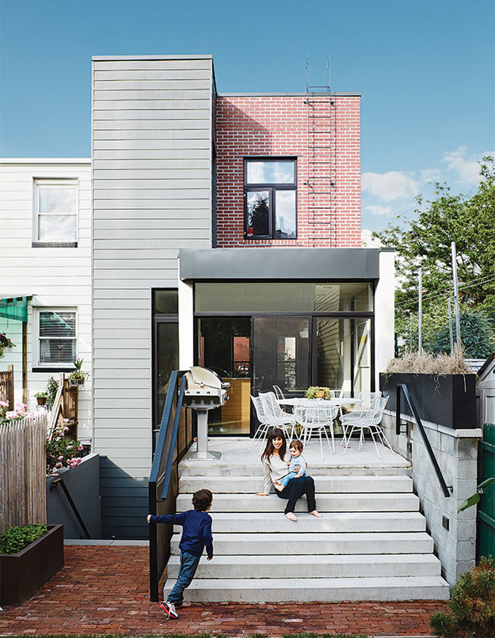
A summer apartment near Berlin
Posted on Thu, 5 Nov 2015 by KiM
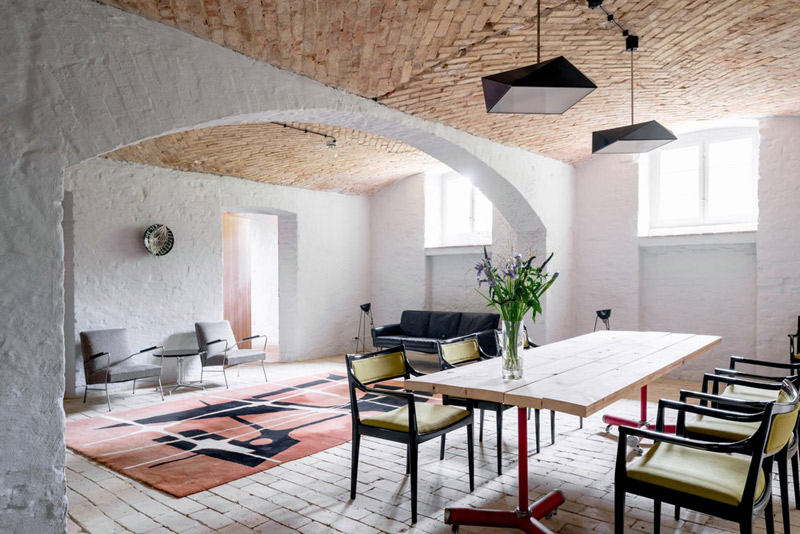
WHOA. This summer apartment near Berlin is breathtaking. Arches, stone floor, brick ceiling, plaster walls….the textures are soooo beautiful. Interior design + rebuild + design/construction/restoration of furniture by Loft Szczecin, photos by Karolina Bąk.
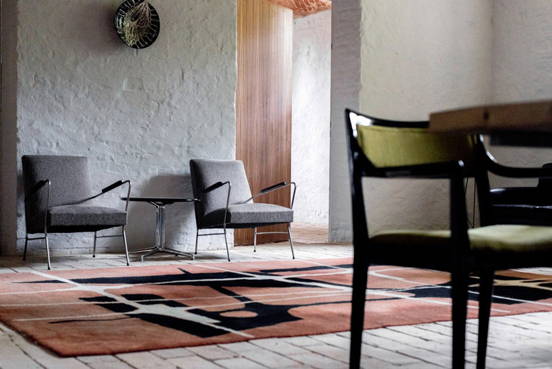
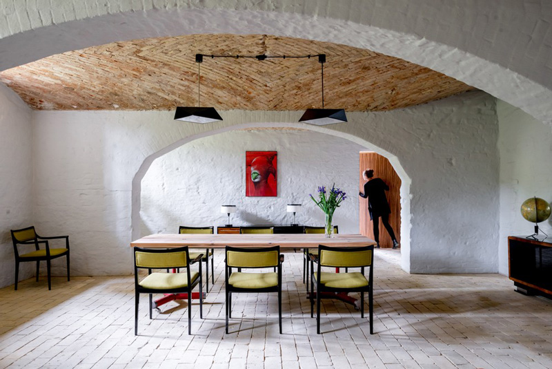
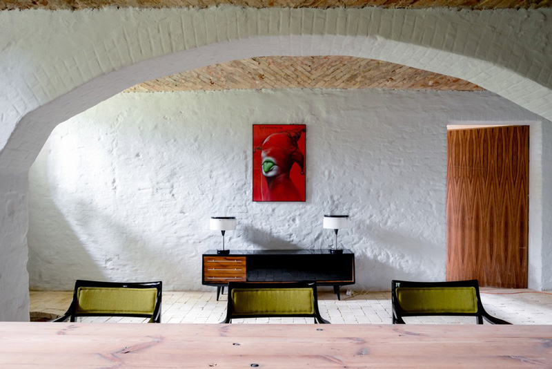
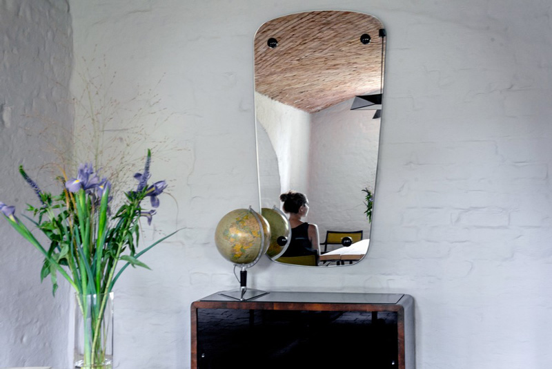
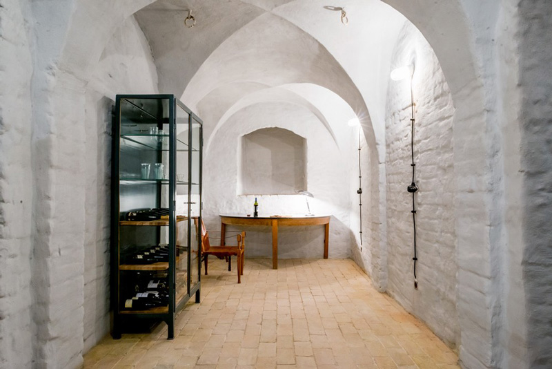
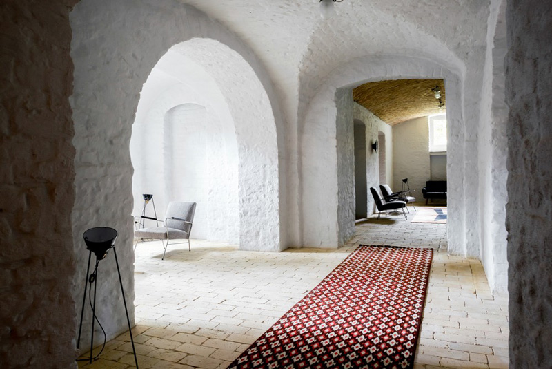
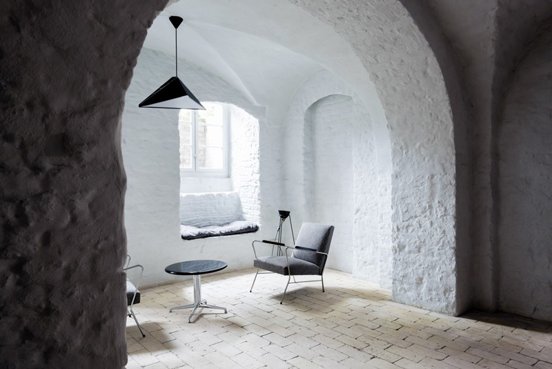
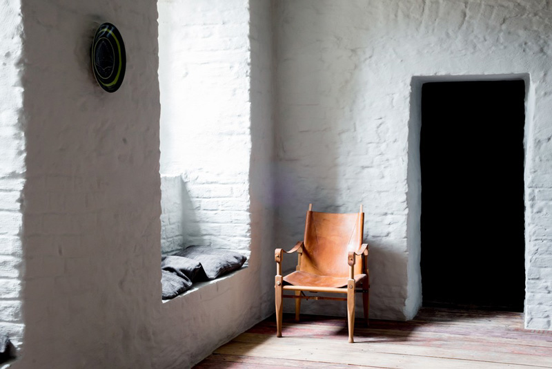
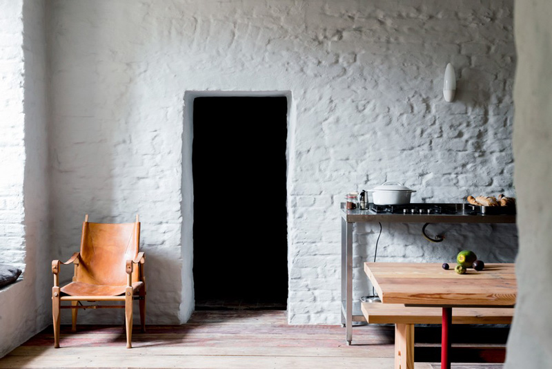
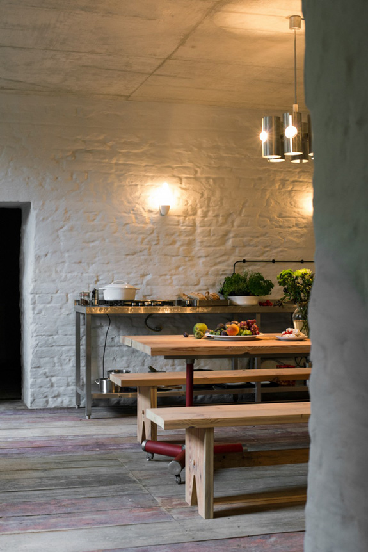
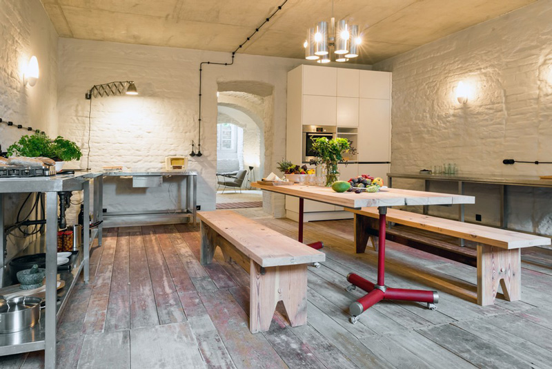
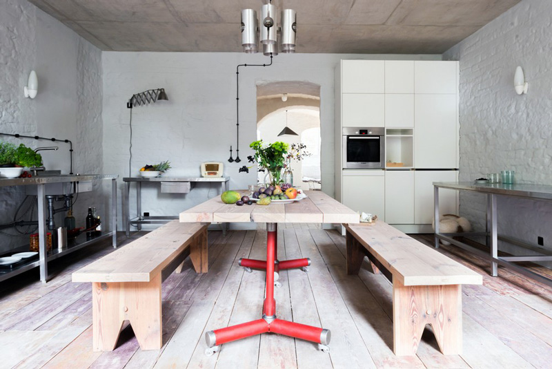
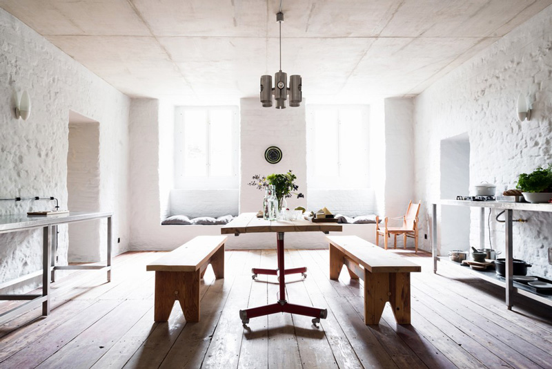
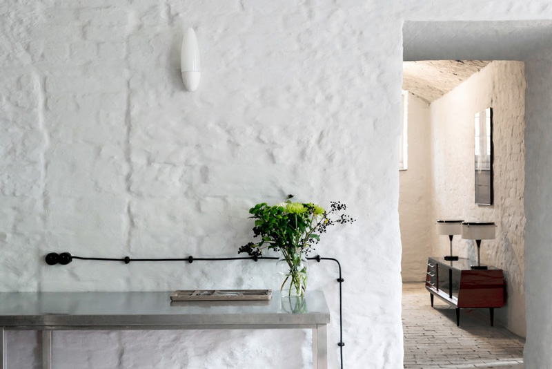
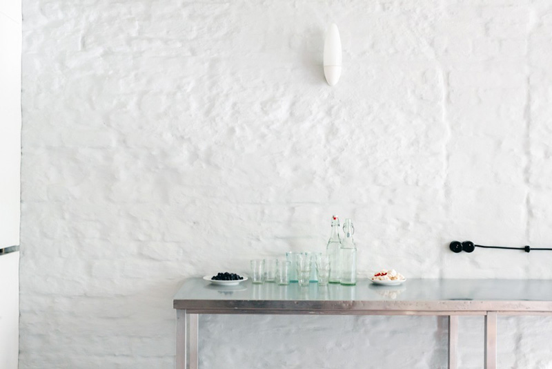
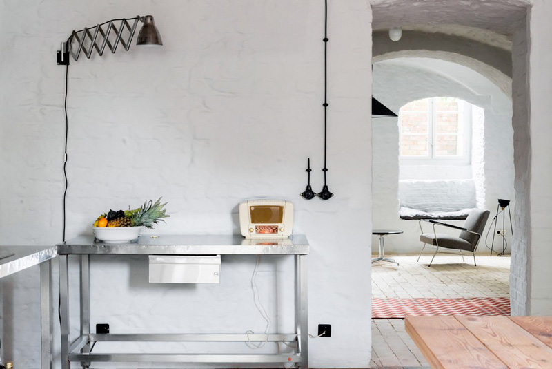
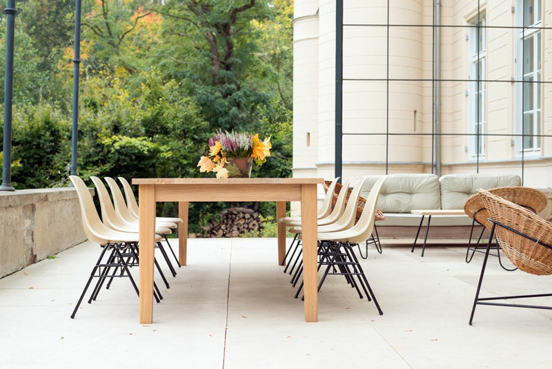
Stalking a warehouse
Posted on Wed, 4 Nov 2015 by midcenturyjo
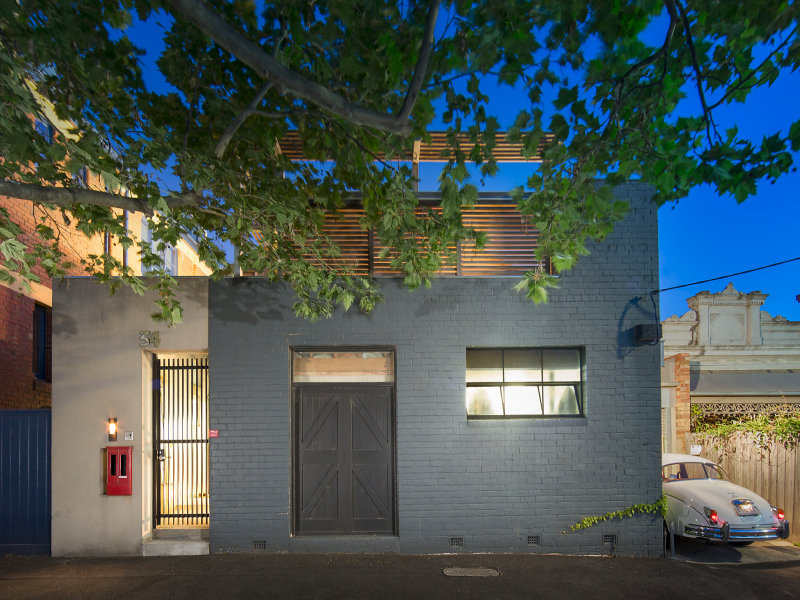
I think it’s the external space that I love the most in this Fitzroy North warehouse. Don’t get me wrong. I love (most) of the inside as well but it’s the walled garden effect, the exposed roof trusses, the creepers and pool that are tickling my fancy. I’d change one or two things inside this inner-city Melbourne home but that’s only due to a difference in taste. I’m sitting here staring at the computer screen figuring how to arrange my furniture and art in a home I’m stalking and even going to purchase. Tragic am I not? Link here while it lasts.
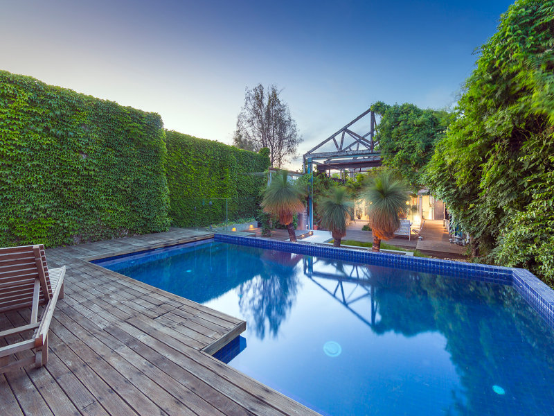
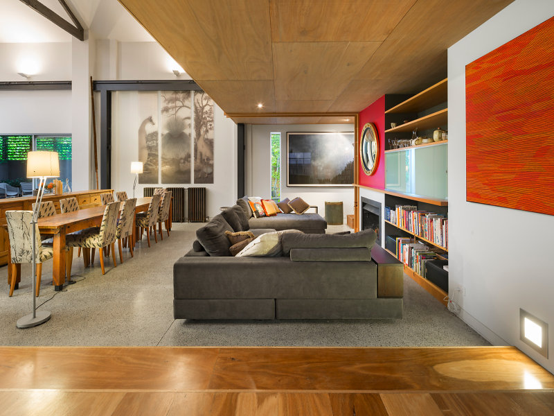
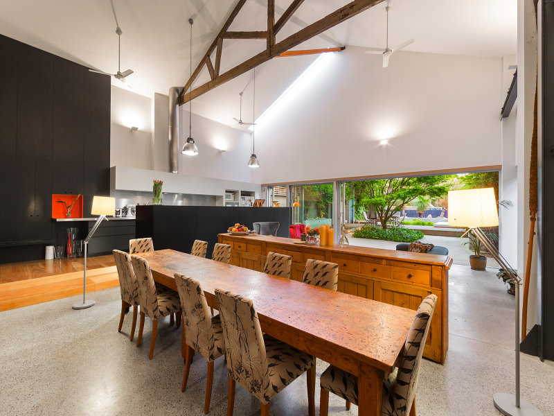
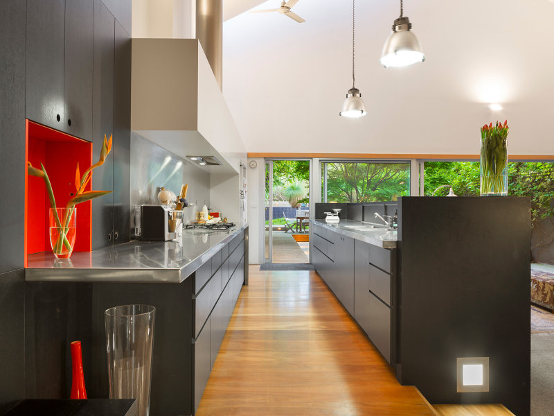
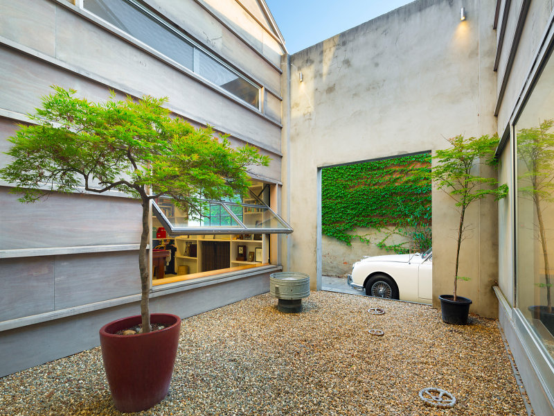
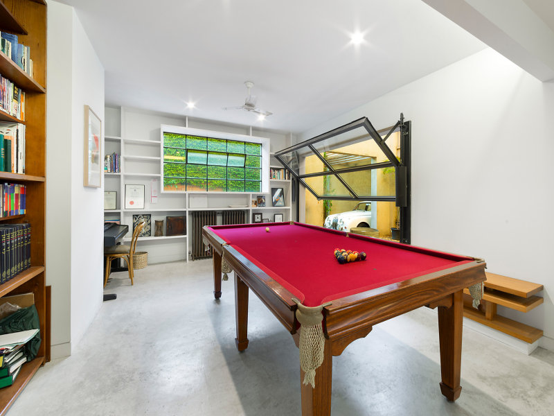
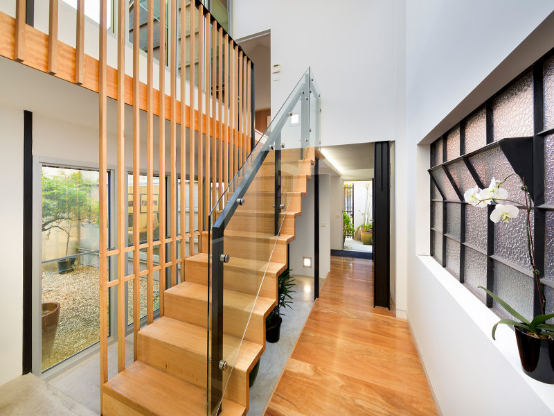
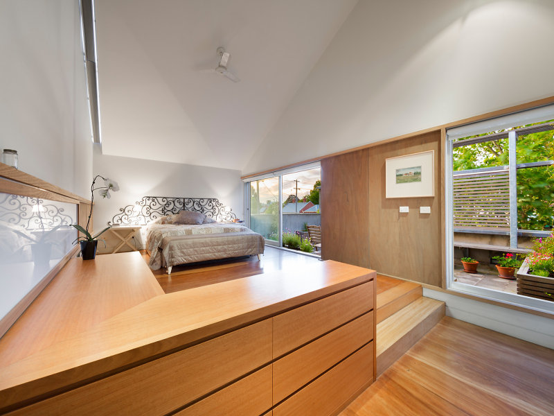
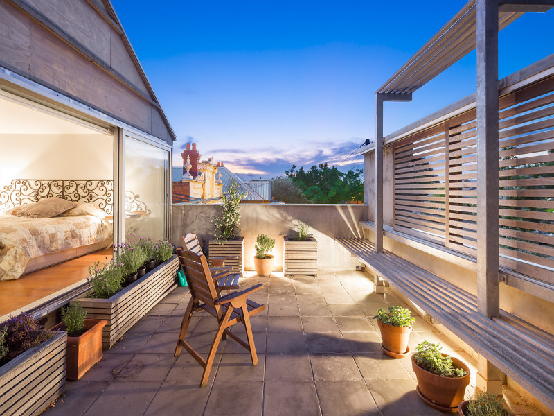
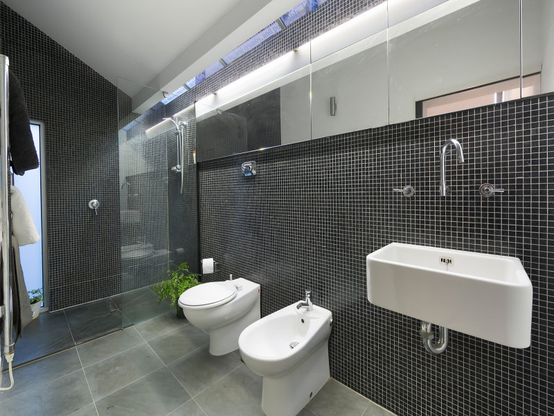
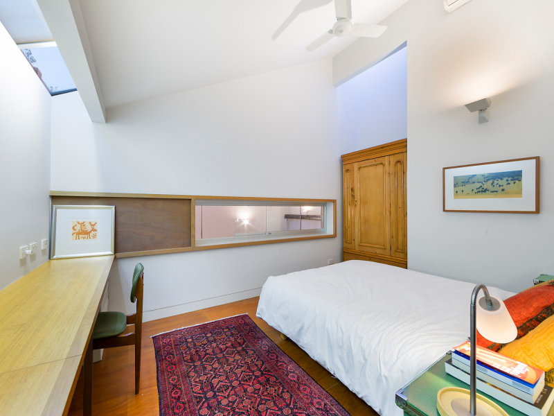
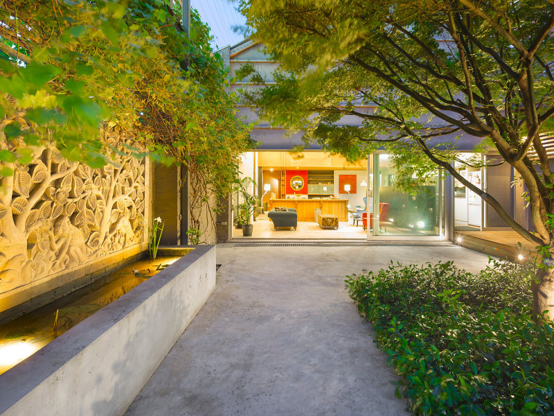
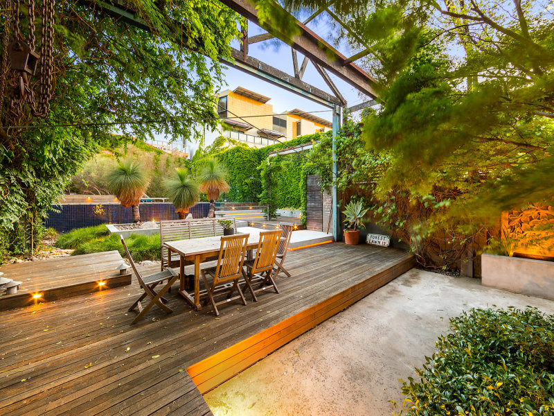
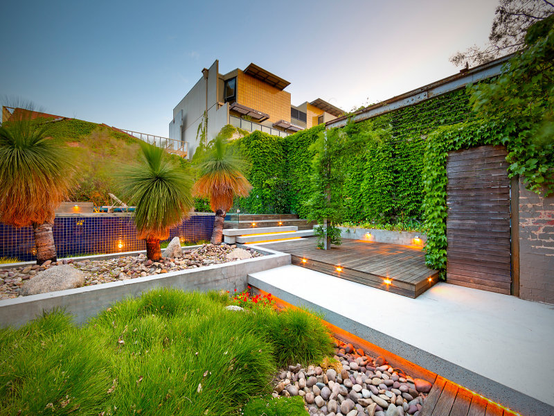
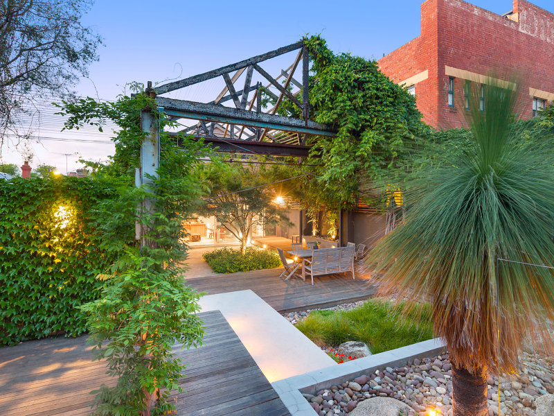
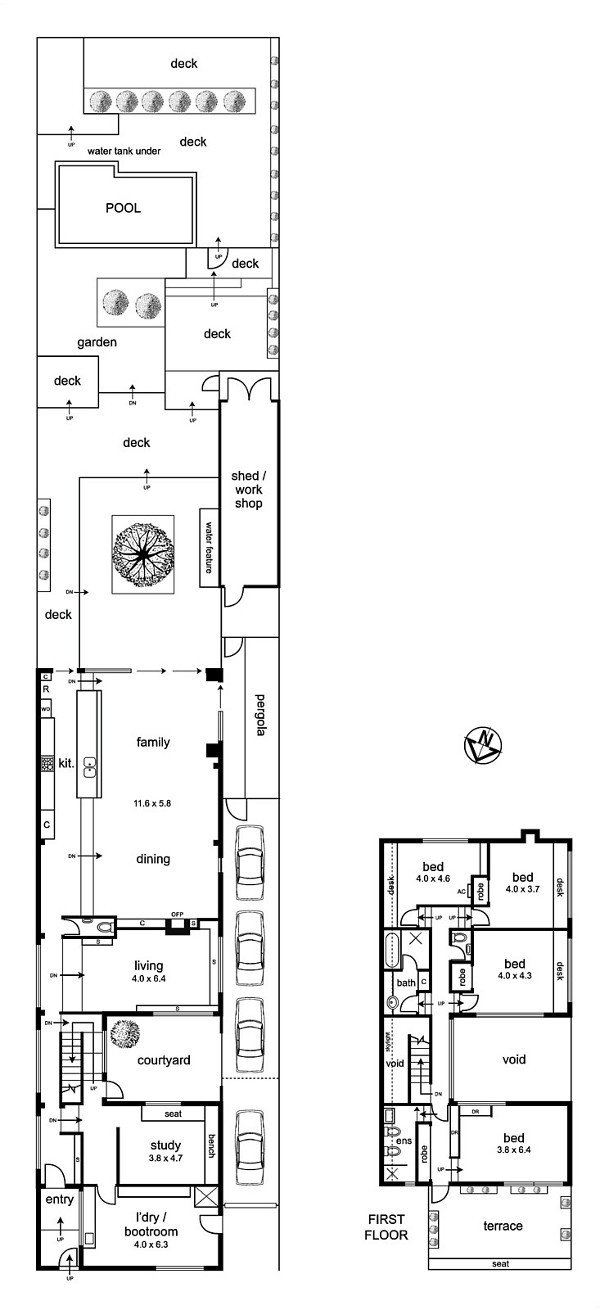
A loft in a former molasses factory
Posted on Fri, 30 Oct 2015 by KiM
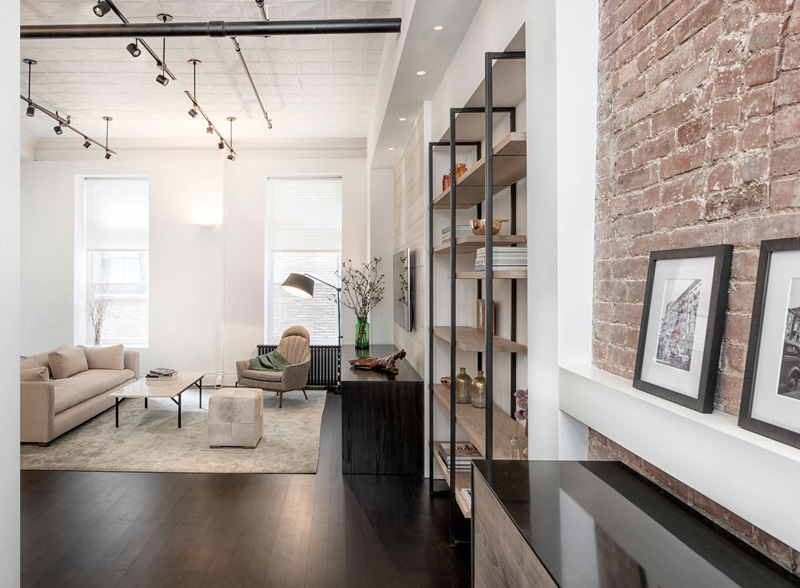
Another loft to end off the work week, this time though it is alot less raw/industrial (which is a bit sad if there was more that could have been salvaged). This loft was a gut renovation of a two-bedroom loft in a landmark building in the heart of Soho, NYC. Each floor of this building, which had been used to process molasses until in the 1890s, was sloped toward a large central drain designed to evacuate waste. To remedy this issue, we elevated and leveled the floors throughout the apartment. All new plumbing, electrical, HVAC, and rift white oak flooring were installed. Architecture + interior: dhd architecture + interior design Photos: Rinze van Brug
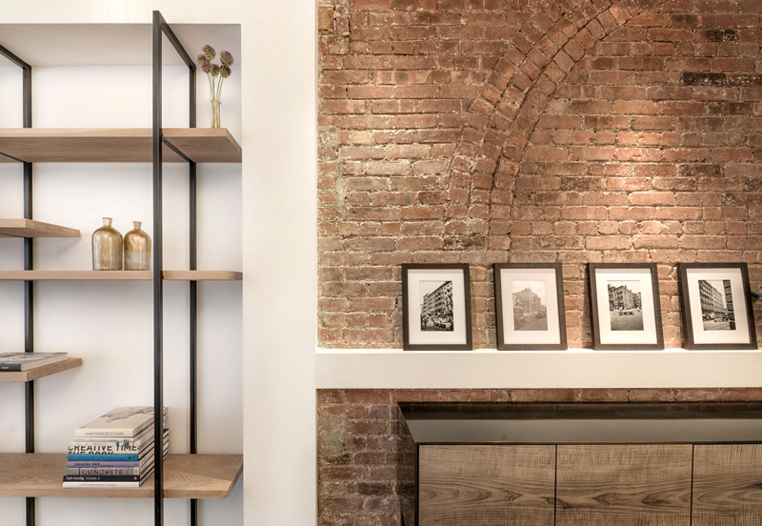
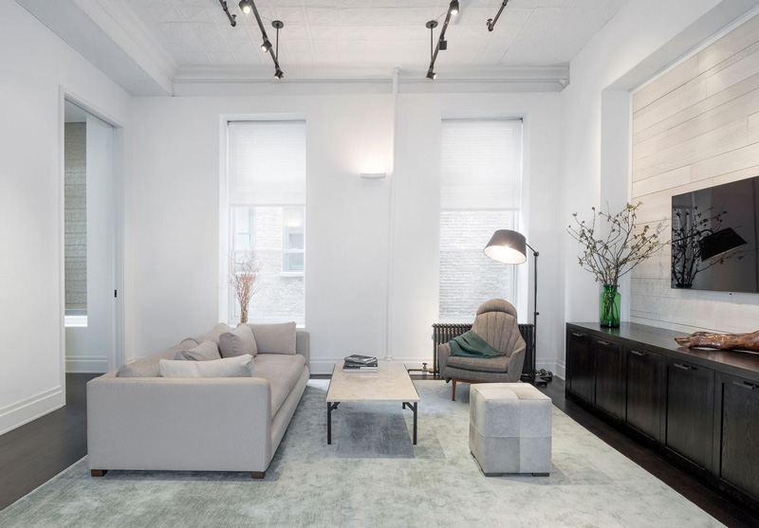
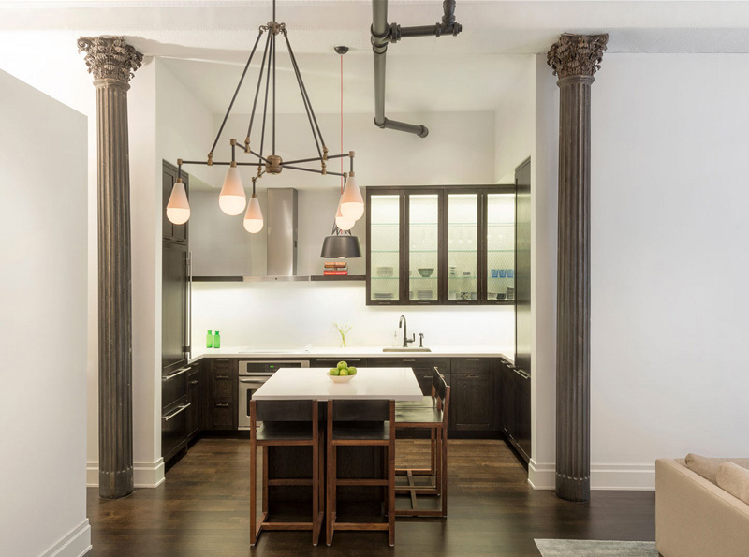
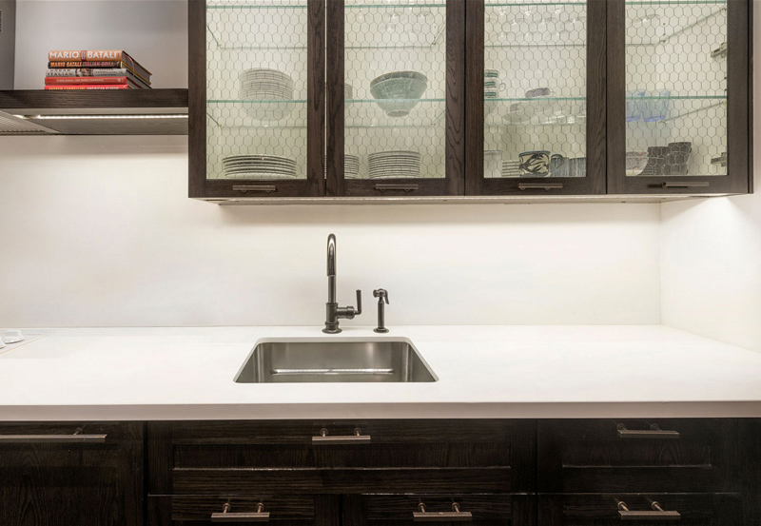
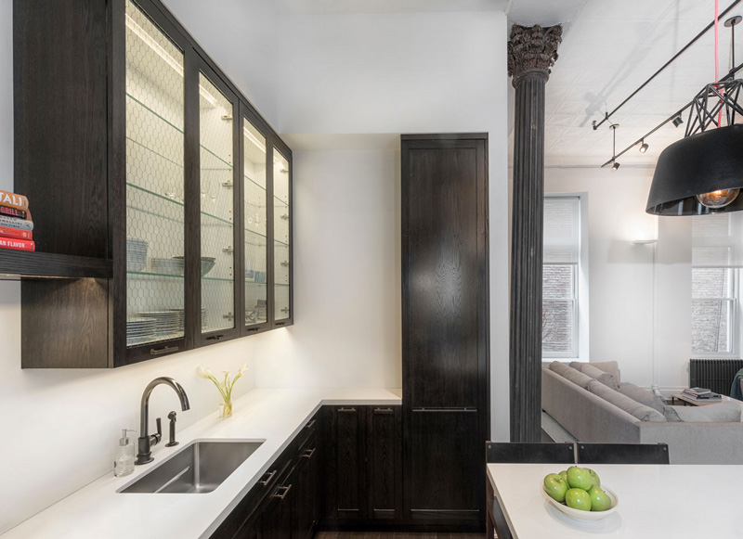
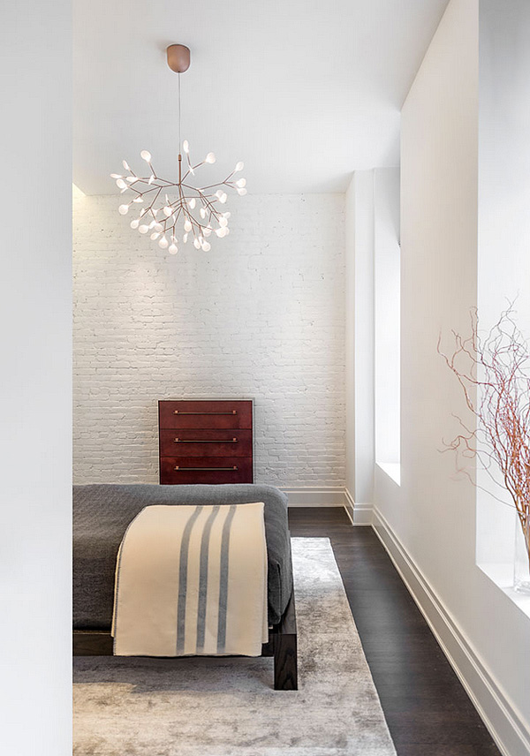
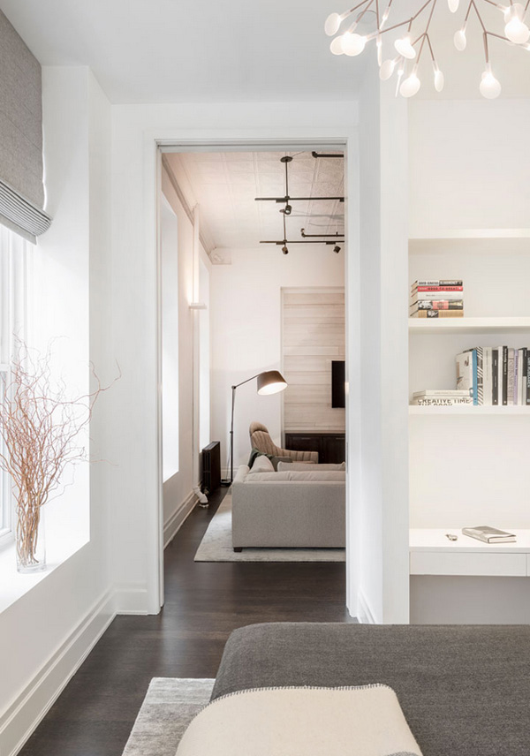
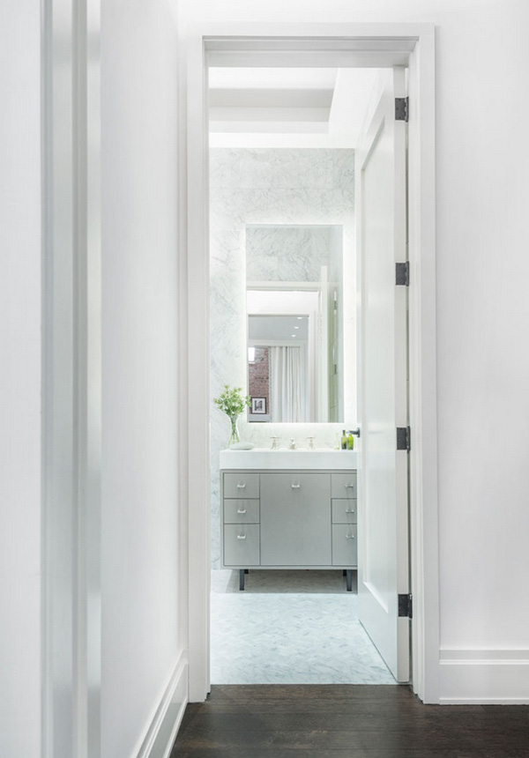
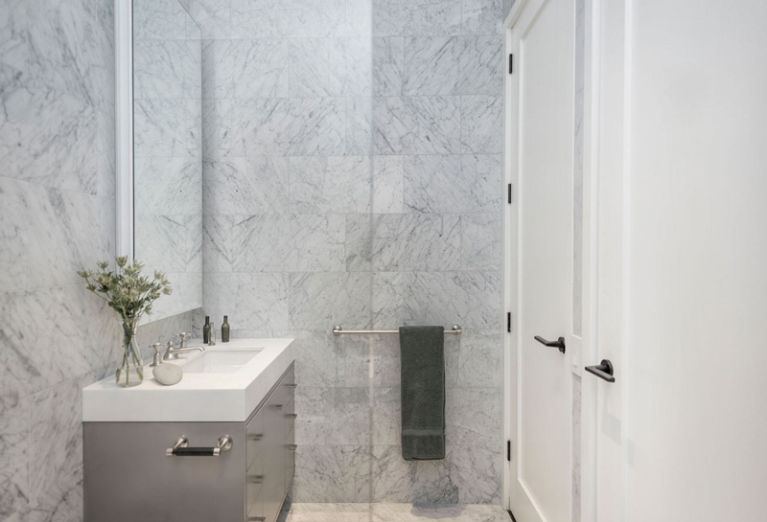
A loft in a former garment factory
Posted on Fri, 30 Oct 2015 by KiM
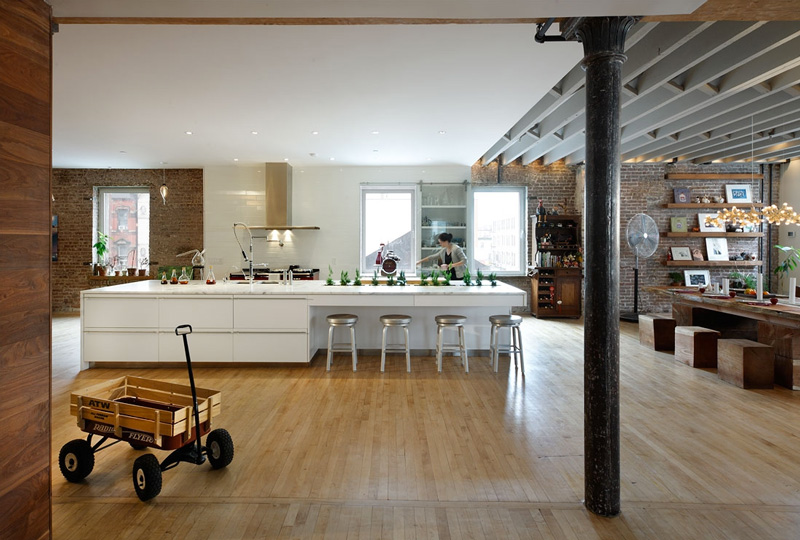
Fridays should be about good things, and lofts are reeeeeally good things. I will be featuring 2 lofts today, and this one is an absolute dream of exposed brick, beams and columns, modern additions and the coolest concrete wall. This 2,000 sqf renovation of a former garment factory floor in New York’s Lower East Side serves as a casual 1-bedroom loft apartment for the owner, and a place to entertain and relax. The layout provides a maximum of open studio space and a secluded sleep and bath area. Inspired by the rustic materials in the previous manufacturing space , the aesthetics of the loft combines rough and simple materials with bold industrial objects and colors. Architect: Anima Photos: Chuck Choi
