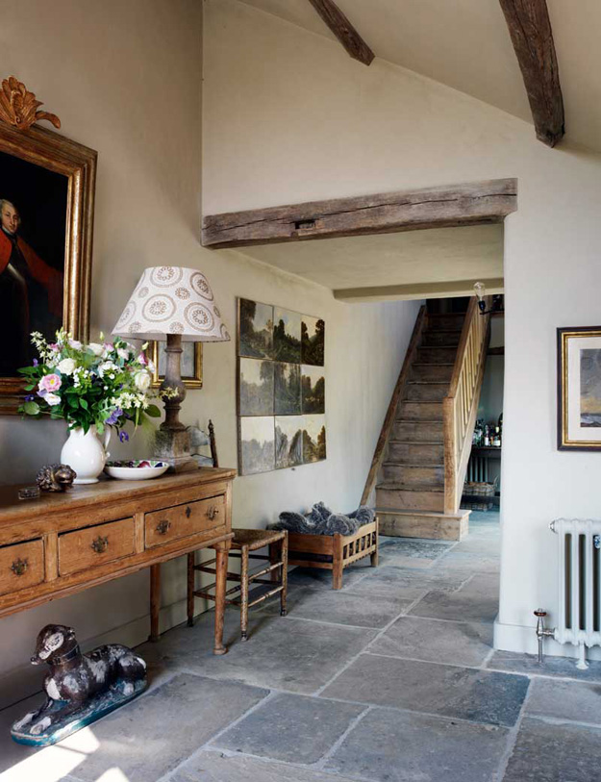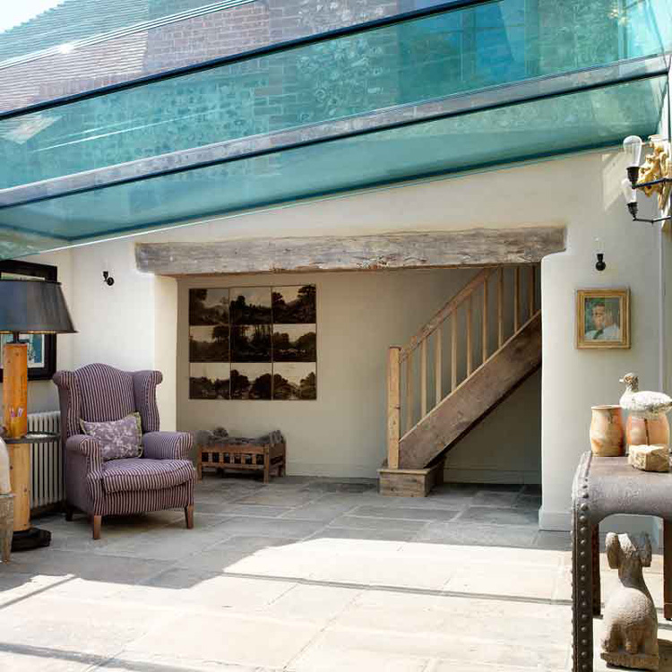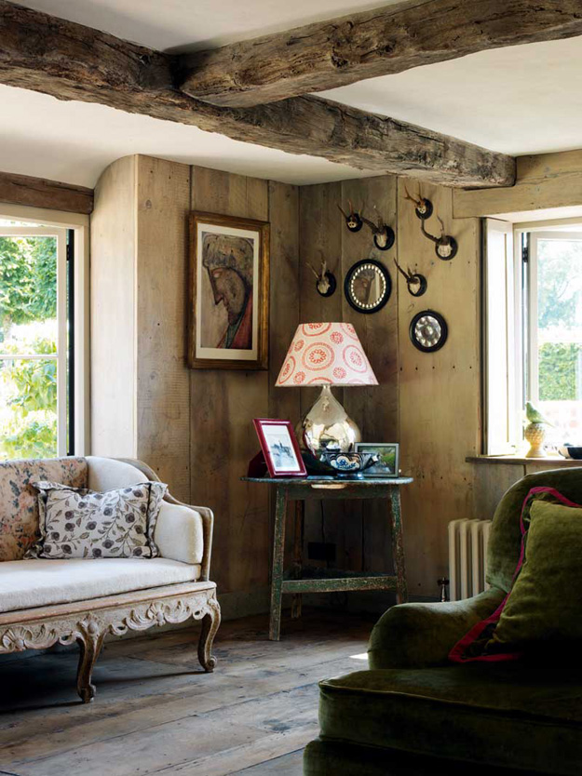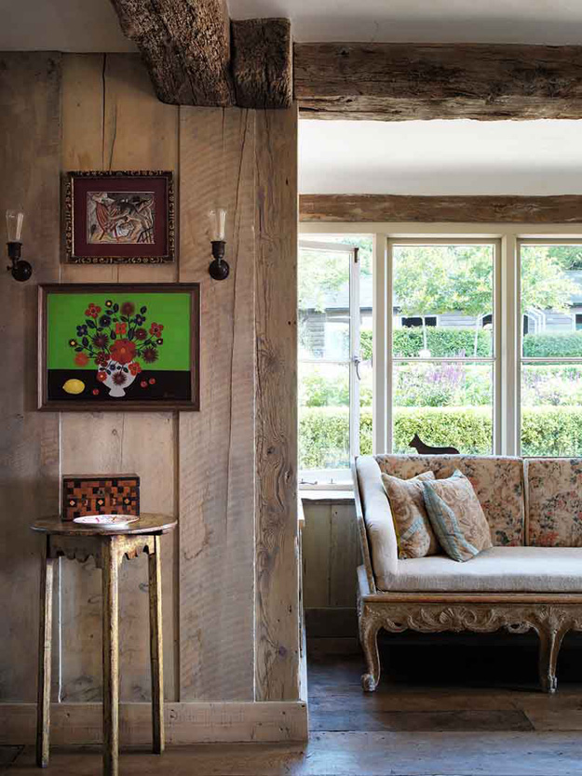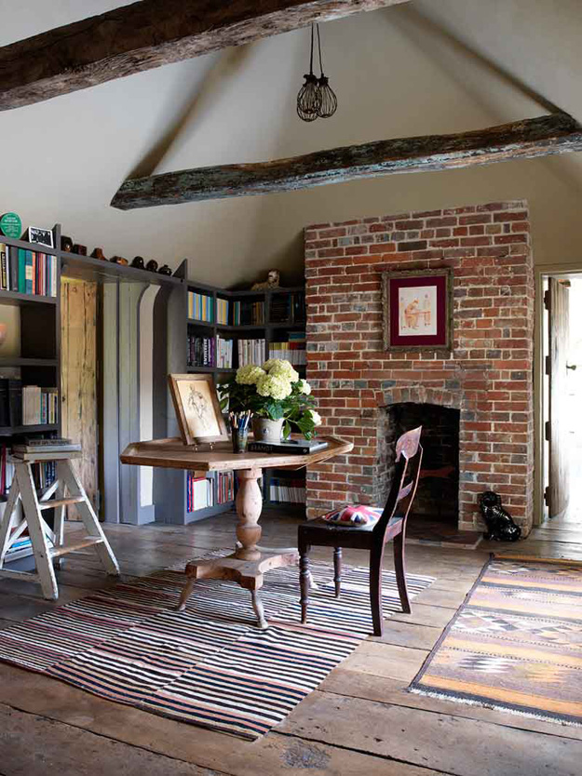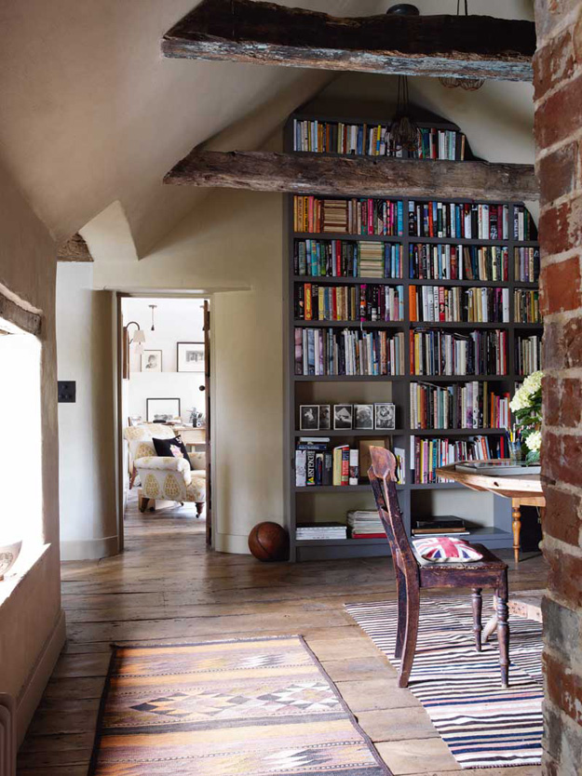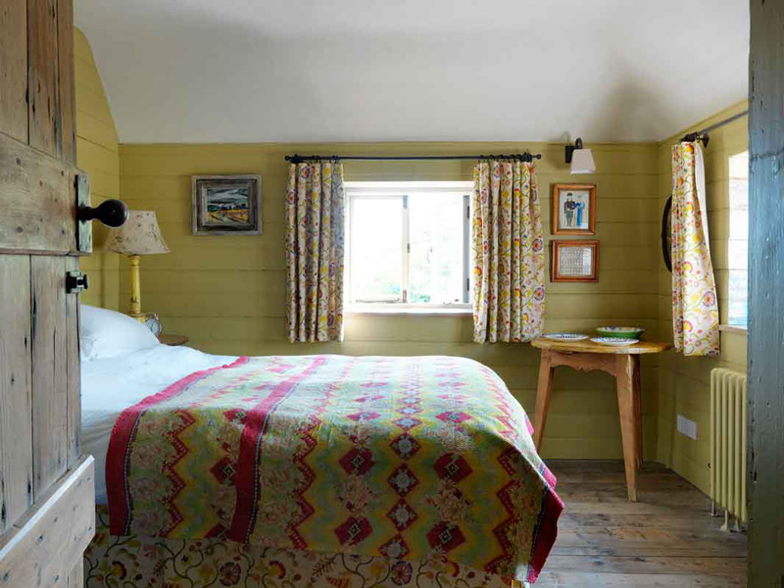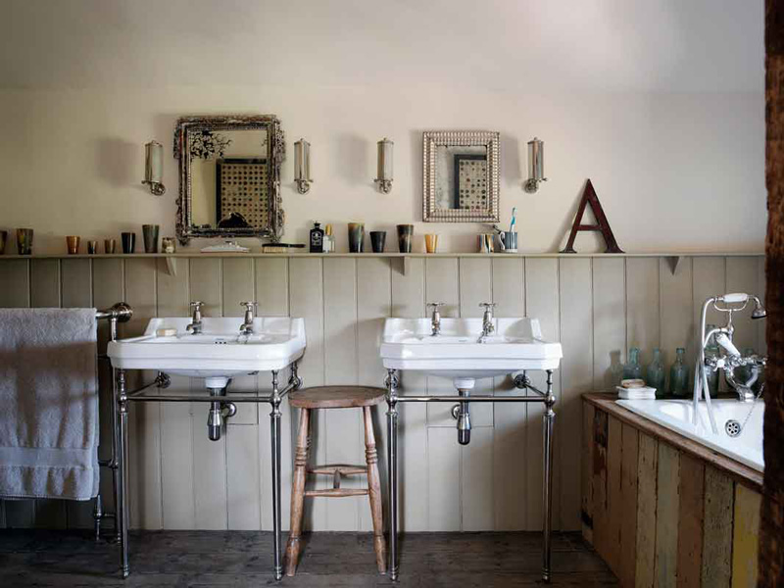Displaying posts labeled "Brick"
Another project by Hugh Randolph Architects
Posted on Wed, 16 Sep 2015 by KiM
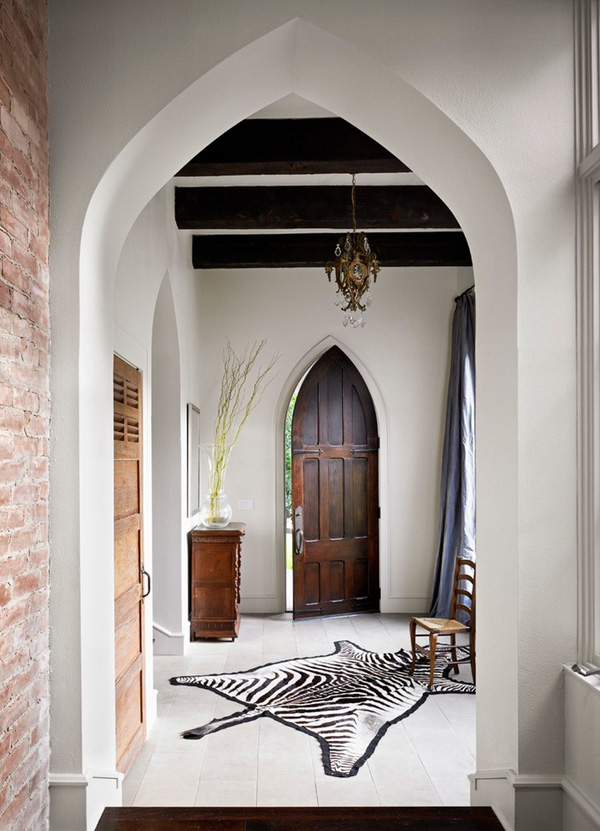
I wanted to share a little glimpse into this home that was also transformed by High Randolph Architects. It is a bit gothic, a bit modern, and beautifully decorated by the homeowners (which must be quite a relief to an architect).
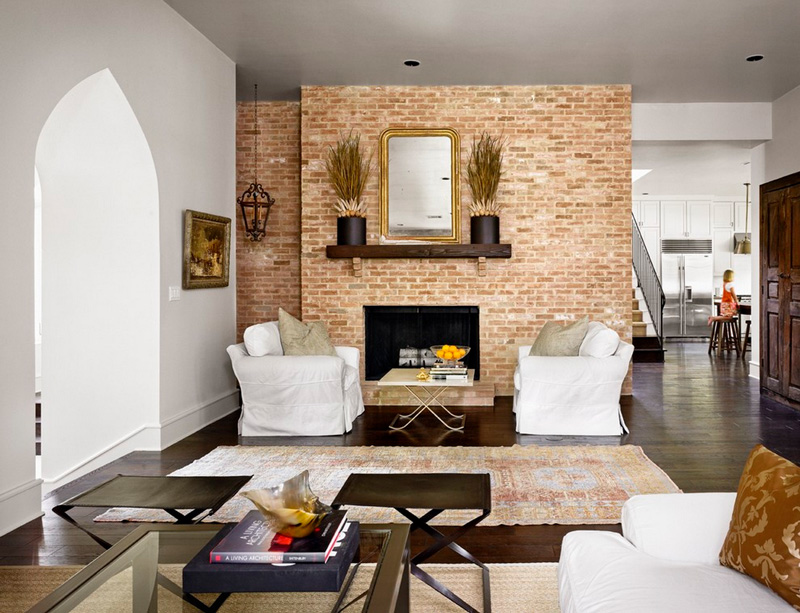
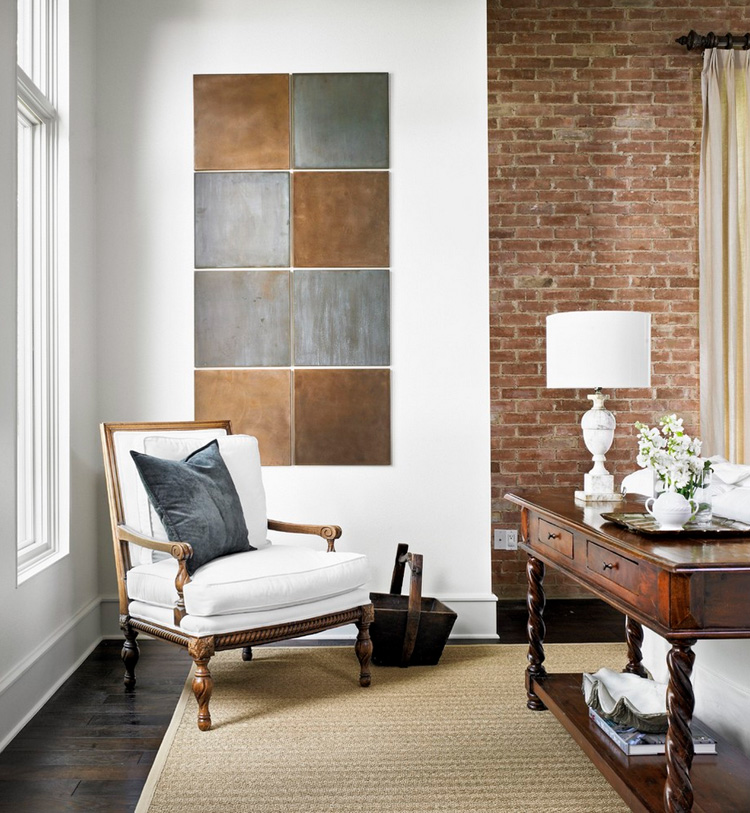
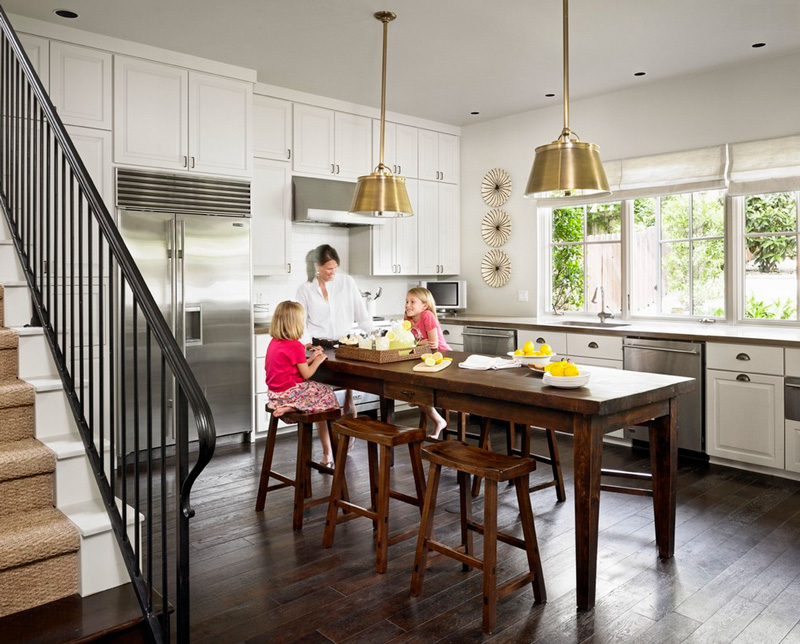
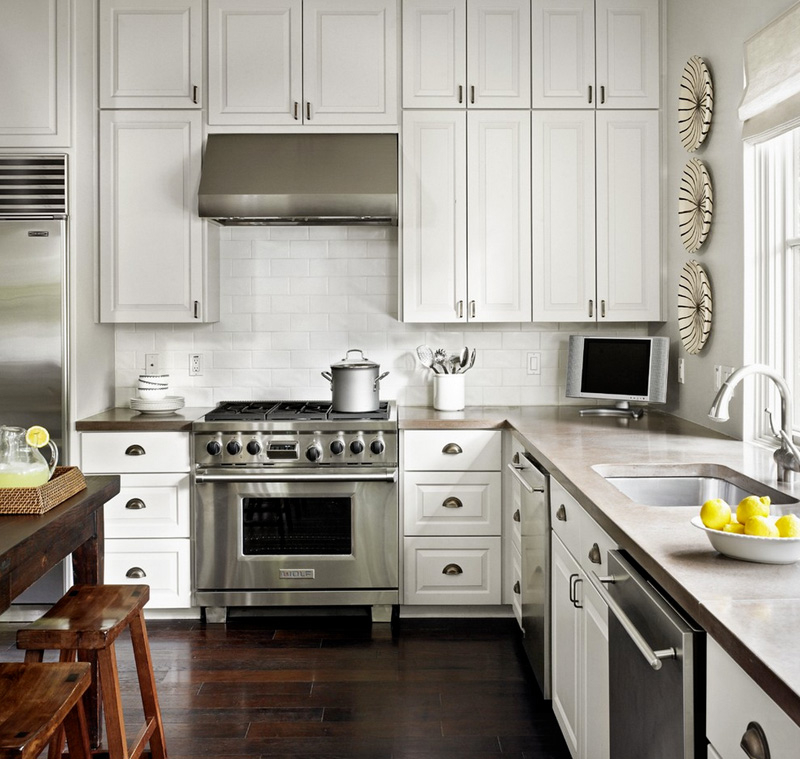
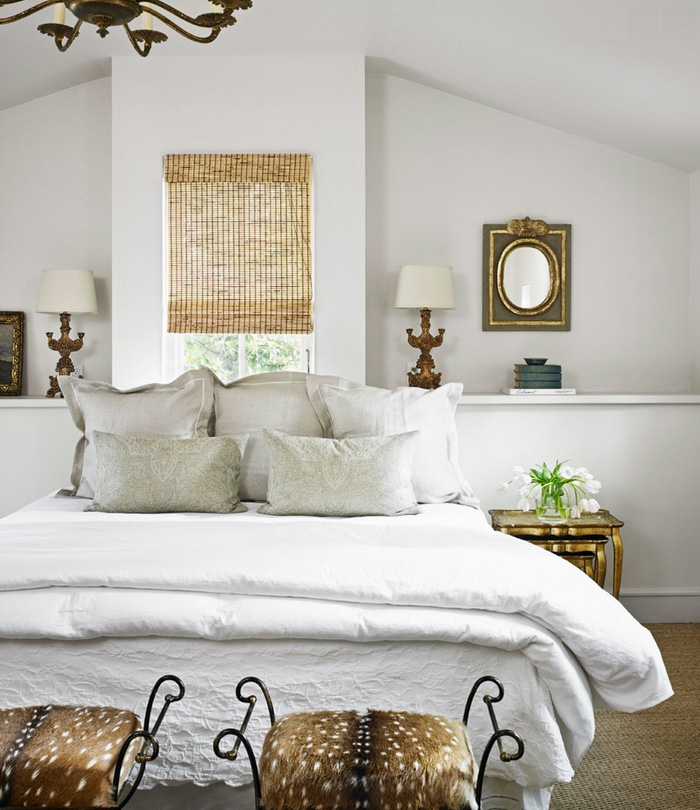
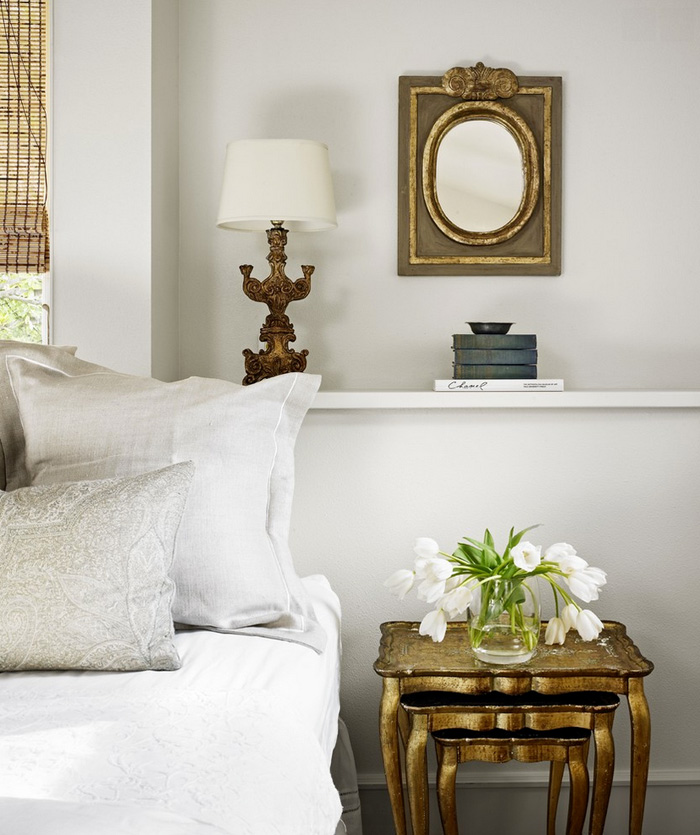
Pattern play in Poland
Posted on Tue, 8 Sep 2015 by midcenturyjo
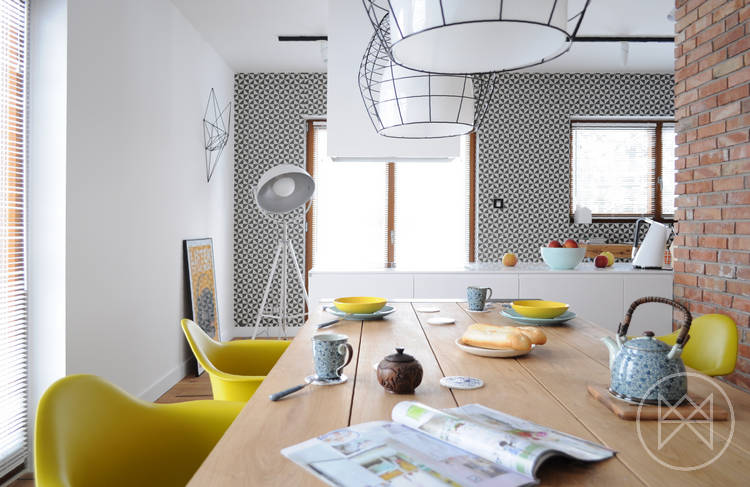
It’s fun. It’s young. It’s fresh. With a base formula of white walls, exposed brick and wooden floors Polish design firm Widawscy Studio Architektury have created a home full of colour and pattern. The living areas wrap around a central core that houses a powder room and the stairs that rise to the sleeping areas. Strong geometric pattern in wallpaper and tiles packs a design punch while coloured glass in the ensuite bathroom adds rich colour to the otherwise simple white master bedroom.
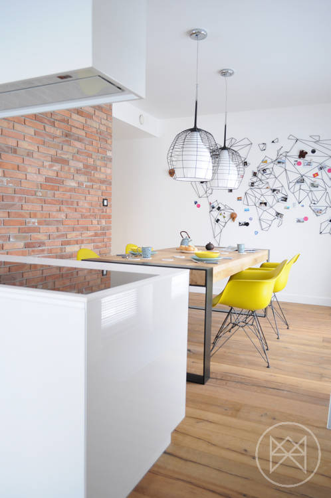

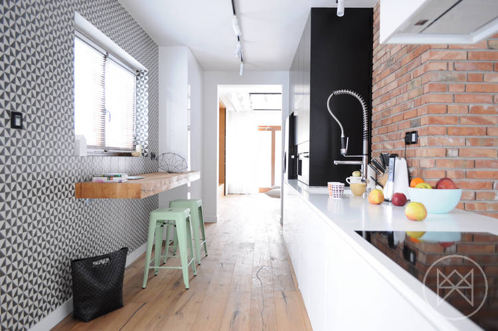
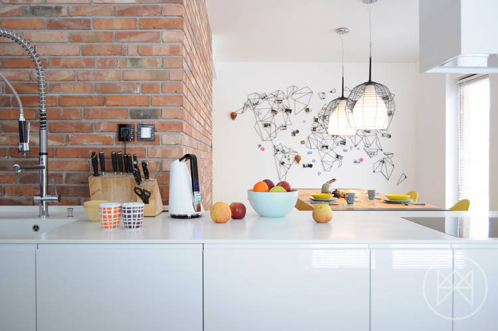
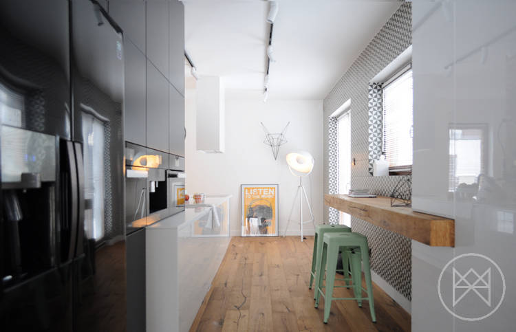
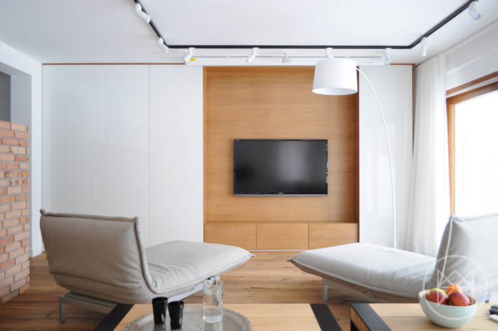
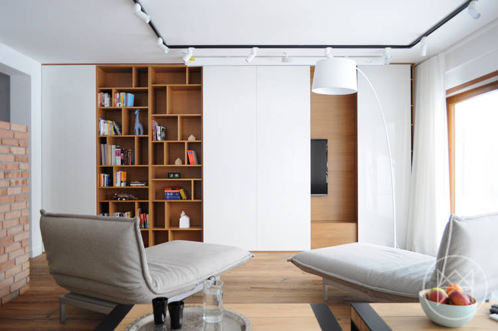
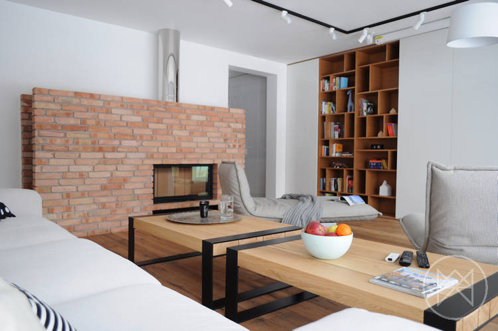
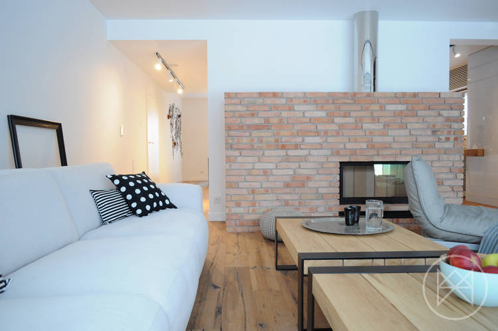
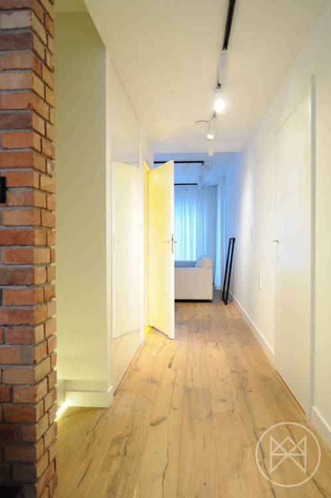
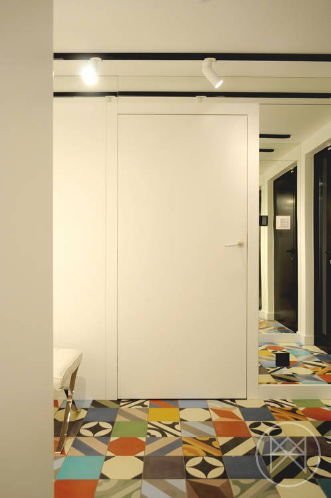
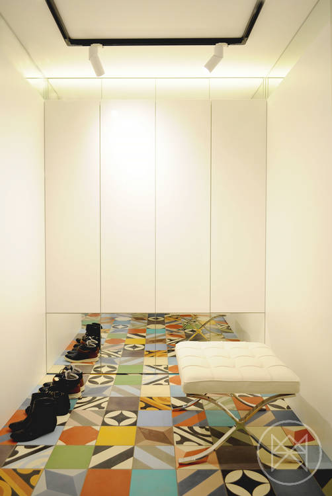
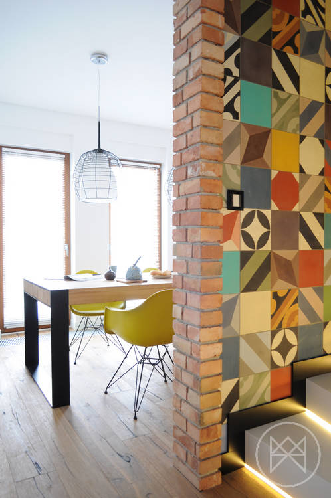
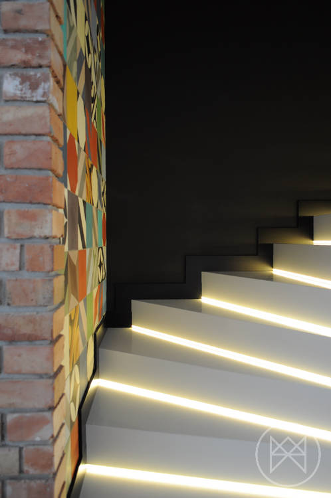
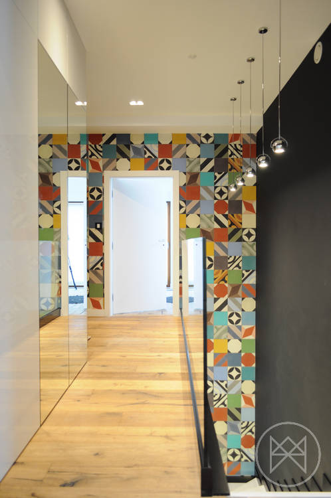
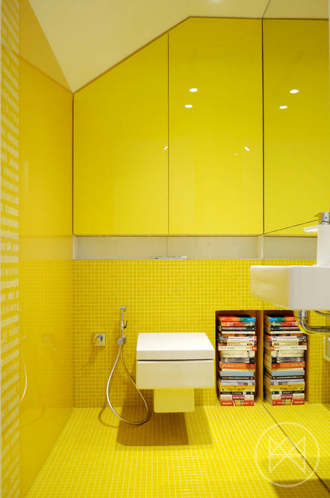
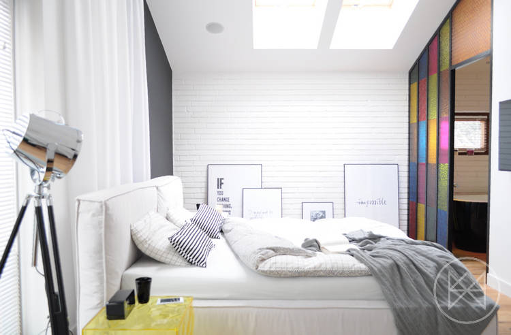
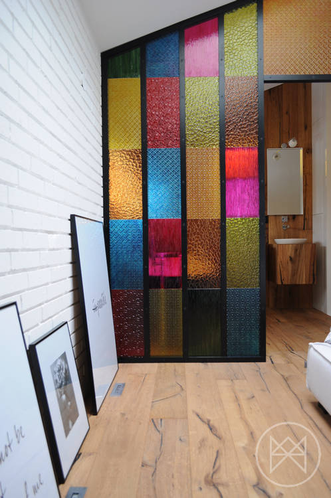
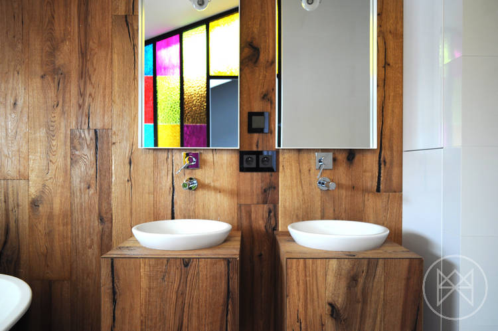
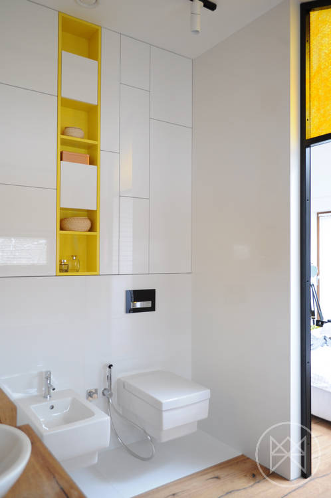
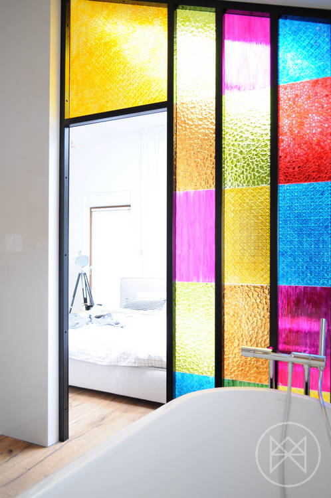
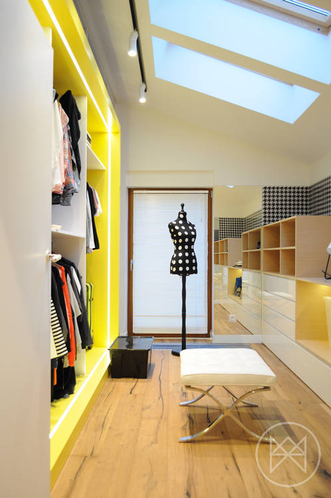
Casa MMMMMS
Posted on Mon, 7 Sep 2015 by KiM
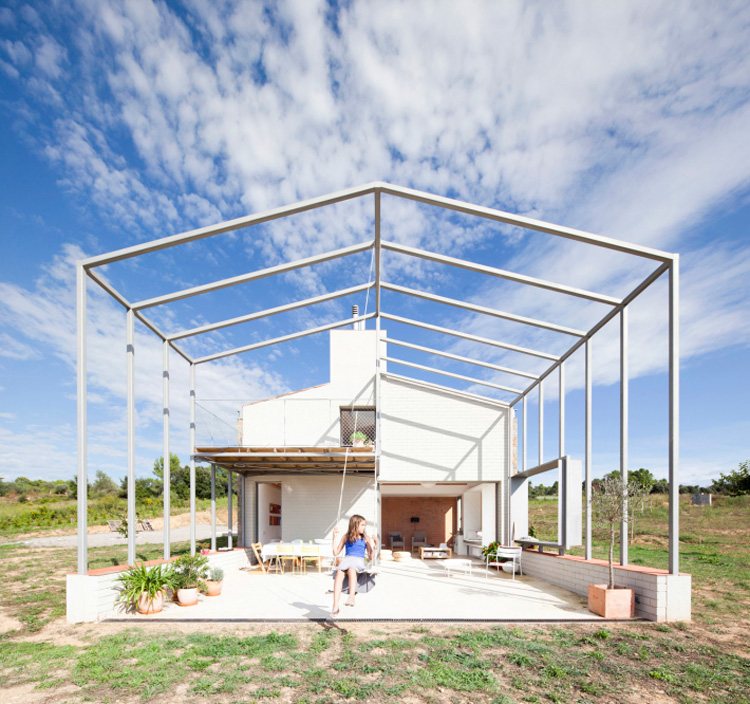
Modern design with traditional materials. Now this is how you do countryside living! From Spanish architects Anna & Eugeni Bach. The local building regulations are straightforward, specifying mere general characteristics for the new houses, such as stone cladding, or sloped roofs with “arab” tiles. The main aim of these regulations is to lead new buildings to look like old rural houses, the so called Catalan “masias”. Rather than portraying a traditional rural house, the project looks for another type of a relationship to the countryside, making a connection to the farm storages around this area. The spatial organisation of the house follows the logic of a warehouse, generating a large volume within which smaller units are placed, to offer intimacy. Bedrooms, kitchen and bathrooms are placed in “boxes” inside the “storage”. Between these, crossed views and circulations offer direct relationships to the landscape around the house.
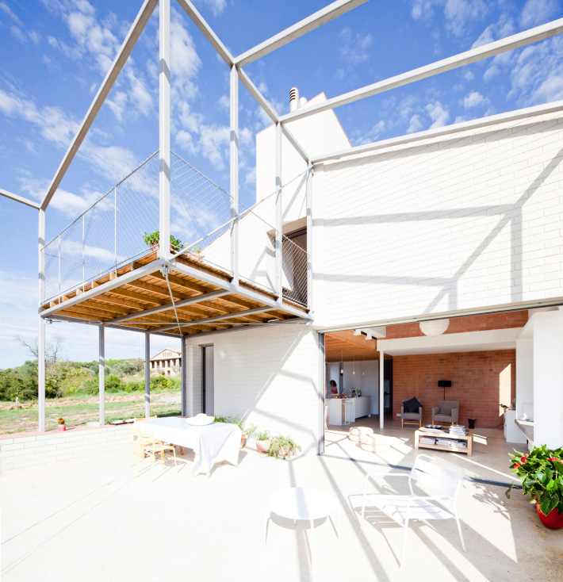
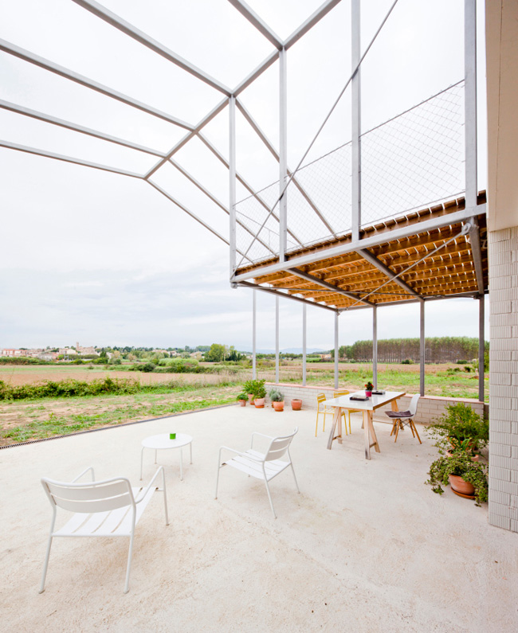
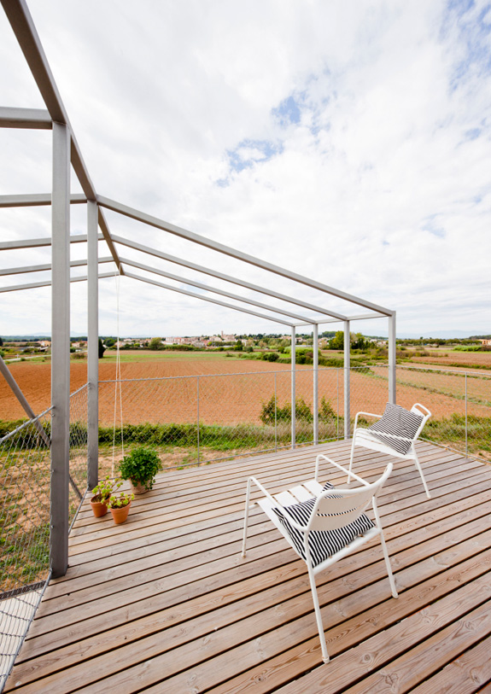
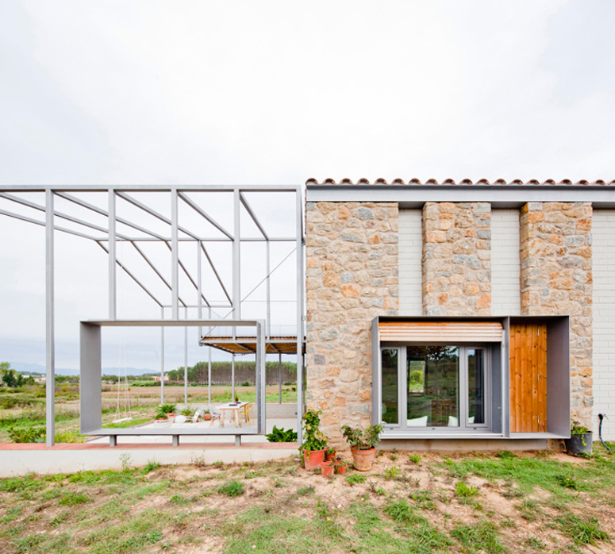
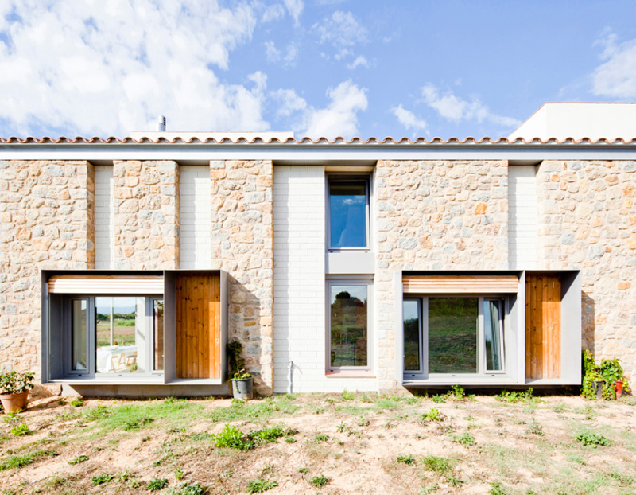
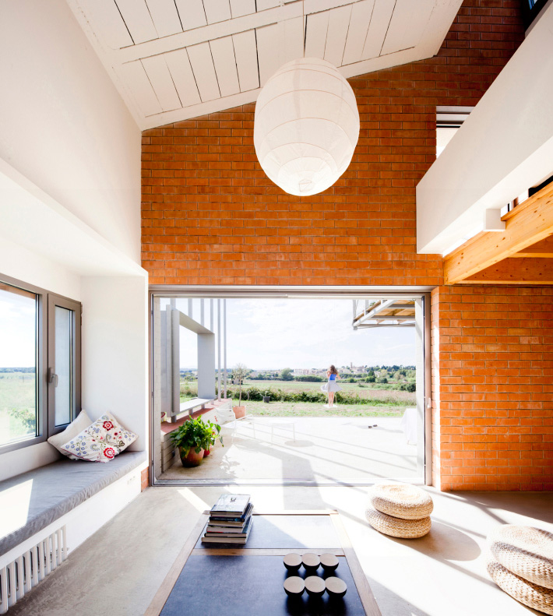
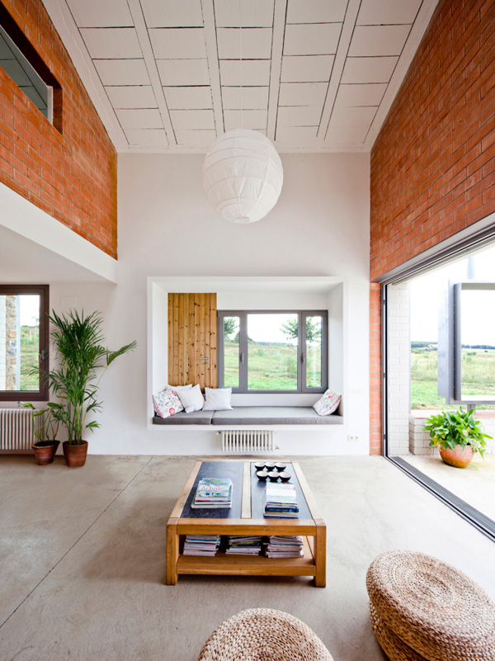
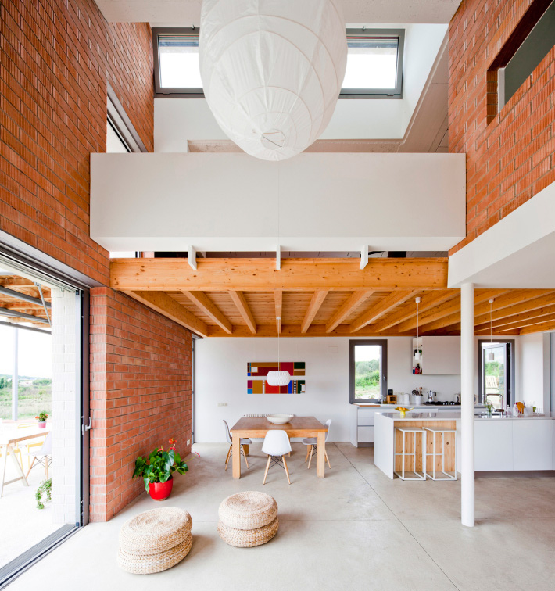
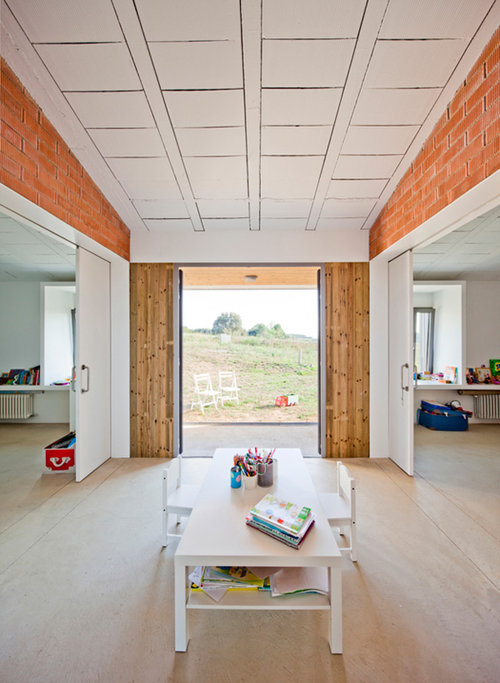
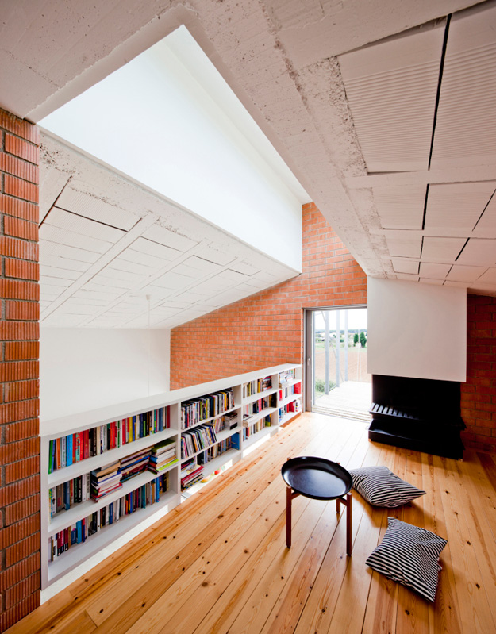
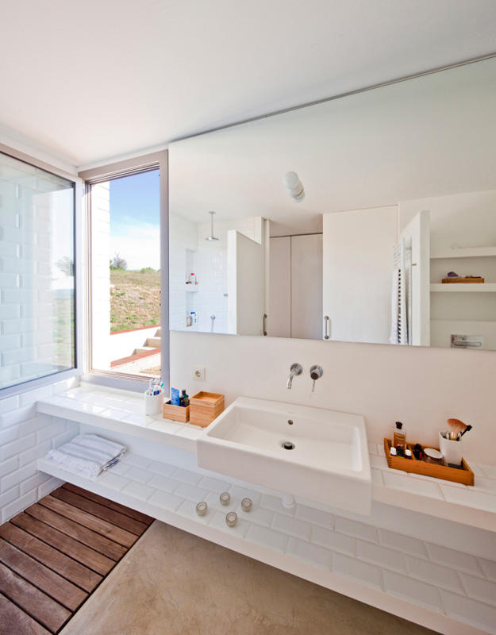
************
************
A rescue in Melbourne
Posted on Fri, 4 Sep 2015 by KiM
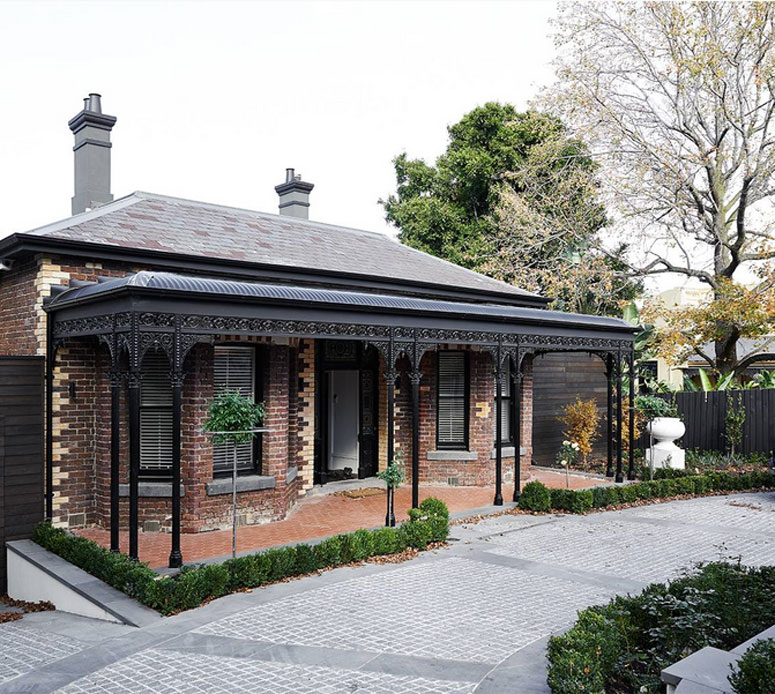
The talented folks at Robson Rak Architects took this tired Victorian home in Melbourne and transformed it into a modern masterpiece, while renovating the existing structure and restoring the façade. It must be an incredible feeling to walk under that ornate porch, through the front door, under gorgeous original arches and you are lead into BOOM – a large, open and bright space that is really stunning. All of that reclaimed wood lends a bit of nature to the space and keeps it from being too cold. Respecting the old and embracing the new.
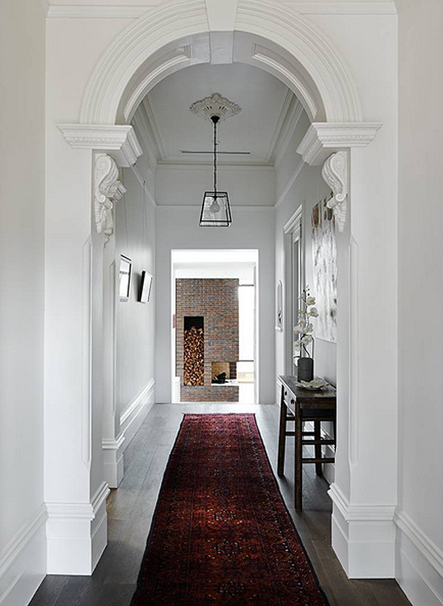
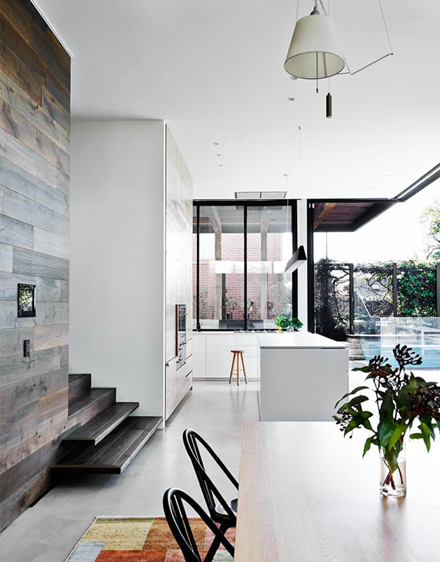
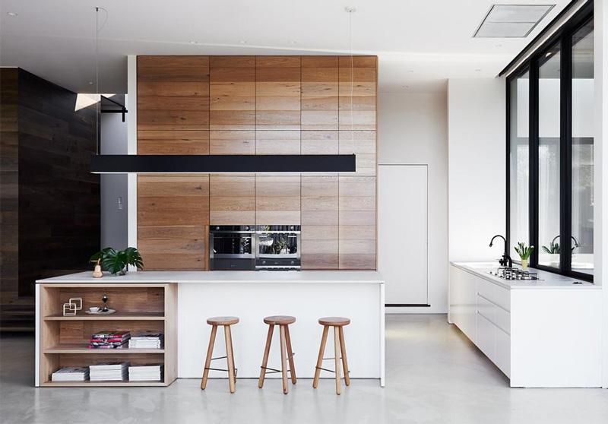
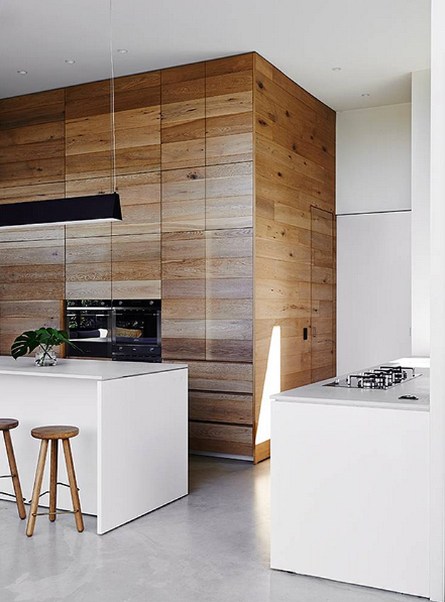
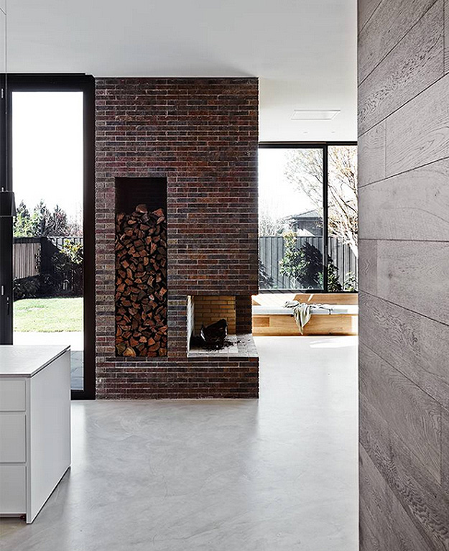
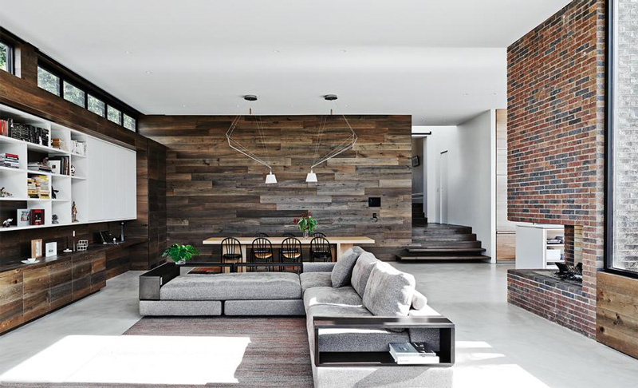
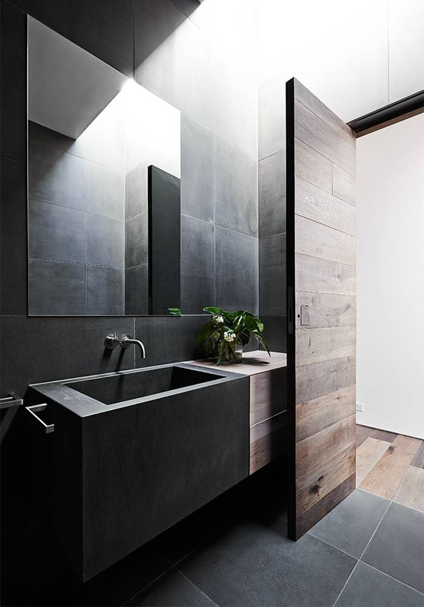
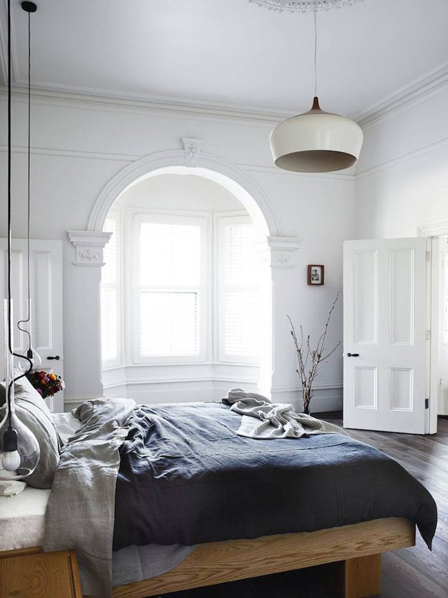
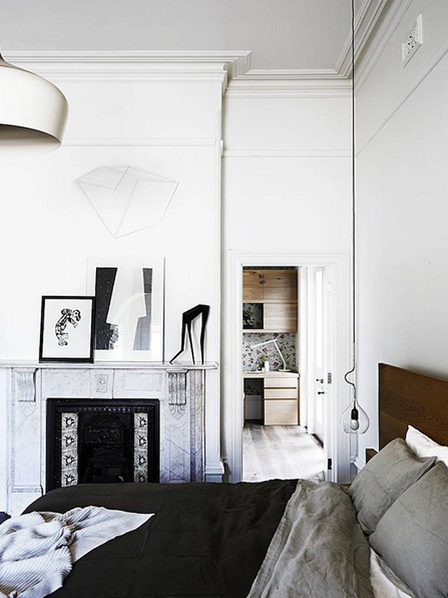
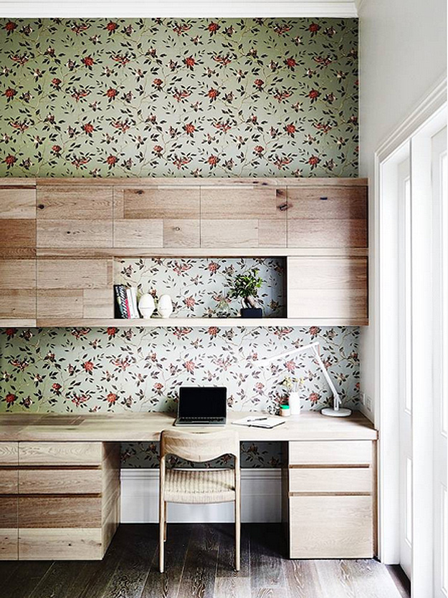
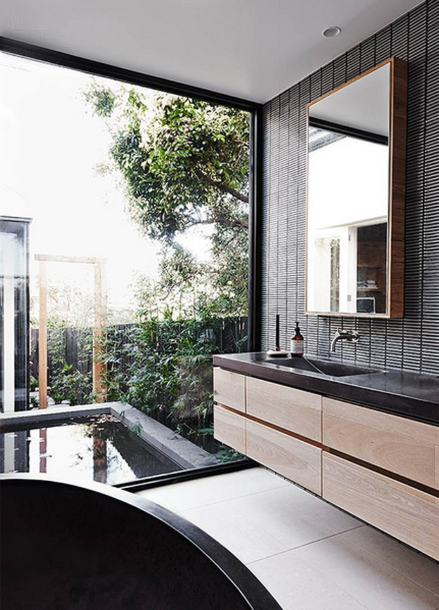
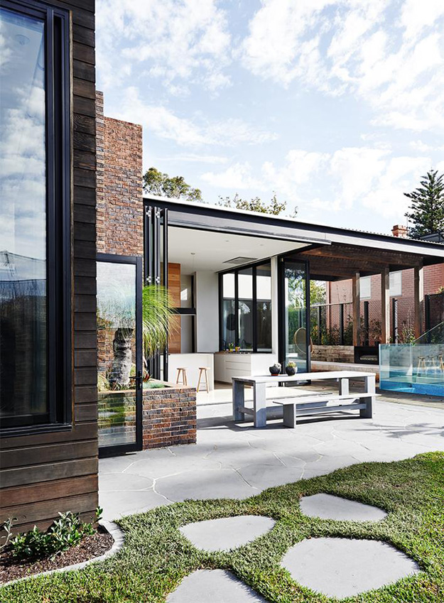
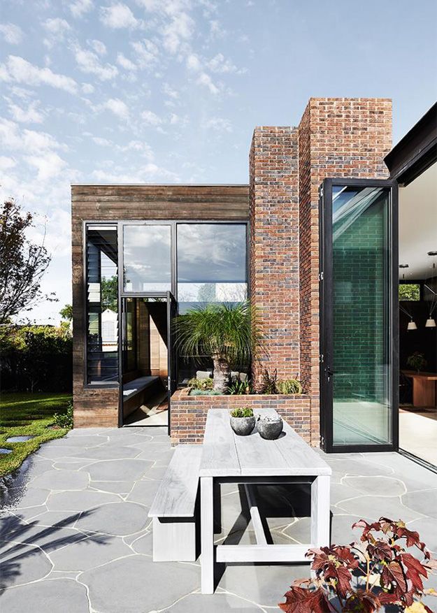
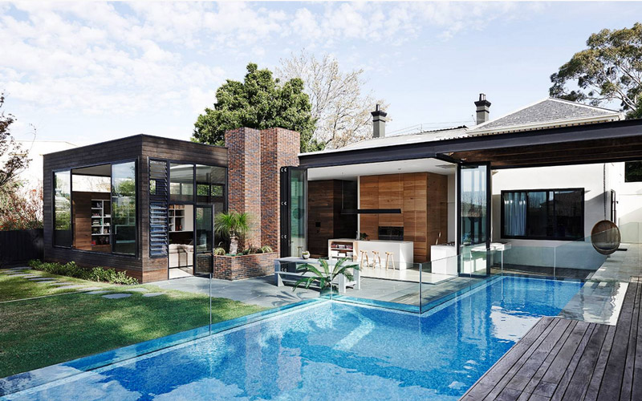
Photos: Lisa Cohen + Mark Roper
Another British country retreat
Posted on Wed, 12 Aug 2015 by KiM
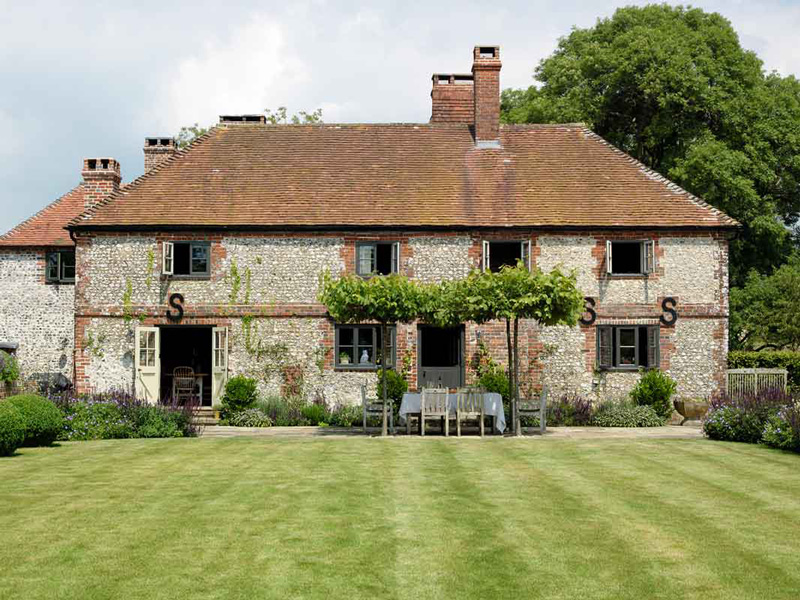
How about this for a summer country getaway? The original and reclaimed features in this home are just to die for. From the portfolio of interior designer Caroline Holdaway (in case you missed last week’s feature of hers here). This property, originally two keepers cottages in West Sussex, is a cherished second home for my clients who wanted to enlarge to create space for entertaining, provision for guests and ancillary accommodation. Two extensions were added and a glass link to capitalise on the views of the glorious Sussex Downs. Reclaimed oak and elm timber was sourced and laid for flooring and reclaimed York stone slabs were selected for interface areas with the outside. The newly constructed rooms were all given character by the use of reclaimed timber wall muntin. Oak beams were found and mechanically hollowed out to conceal the necessary modern steel supports marrying new construction with the original part of the building. Lime plaster was used to soften edges and a harmony of new and old sit peacefully together.
