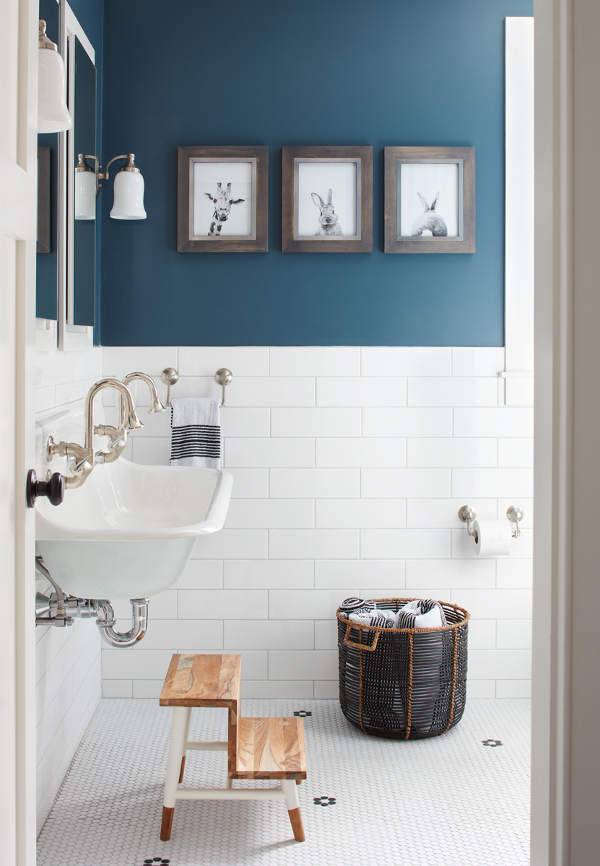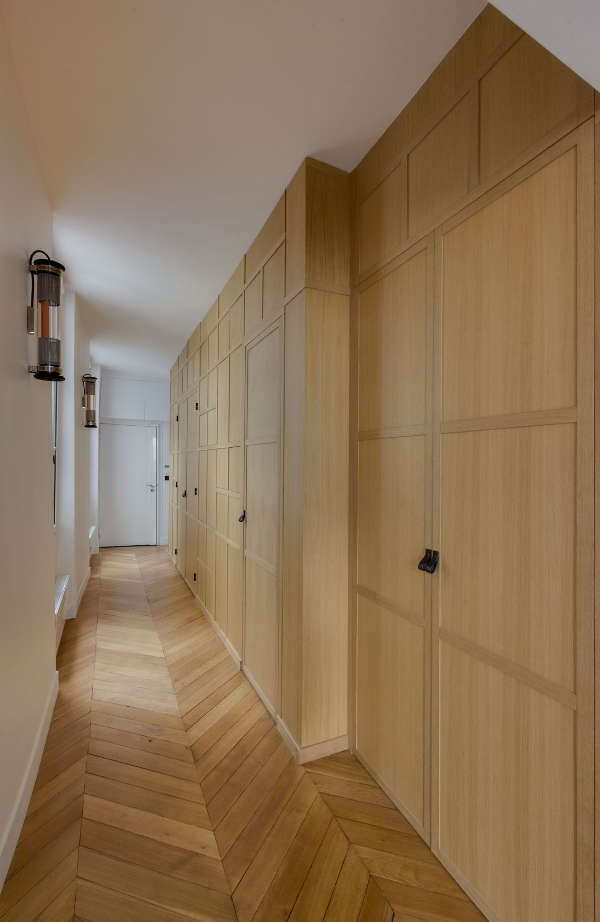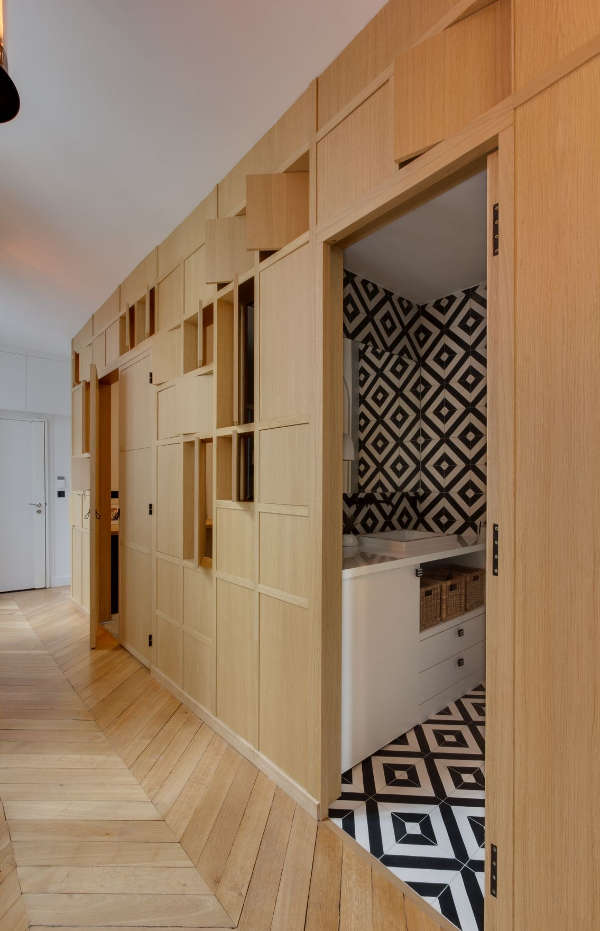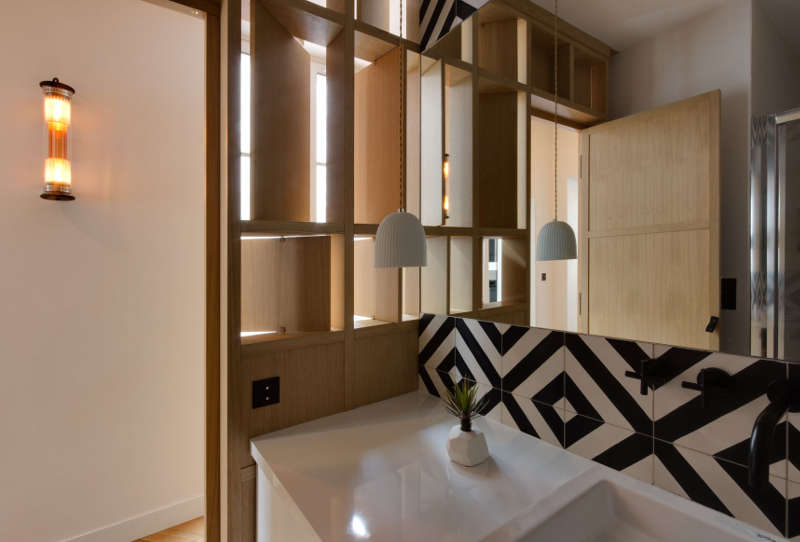Displaying posts labeled "Bathroom"
Behind closed doors
Posted on Thu, 18 May 2017 by midcenturyjo
Monochrome mid mod
Posted on Wed, 11 Jan 2017 by midcenturyjo
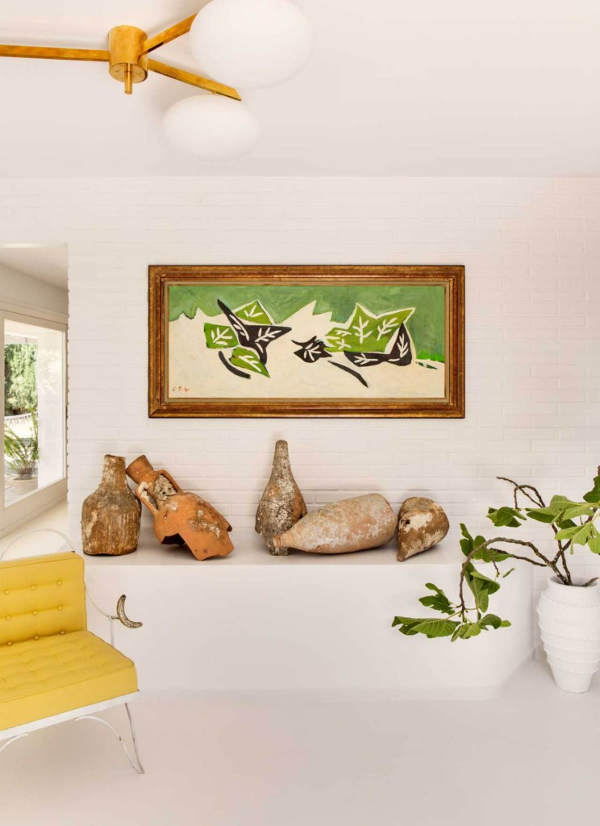
He’s the master of mixing eras, of taking a limited palette and adding richness and interest through texture and shape. French-born, Spanish-based Serge Castella’s take on mid modern is fresh, artistic and just a little quirky. Who could mix an elegant French commode with Roman amphora and still remain true to the mid mod aesthetic? His background in fashion and antiques is obvious in his interior design work. Stylish, chic and totally individual.
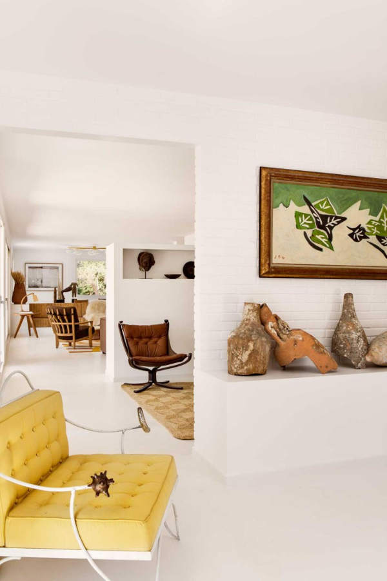
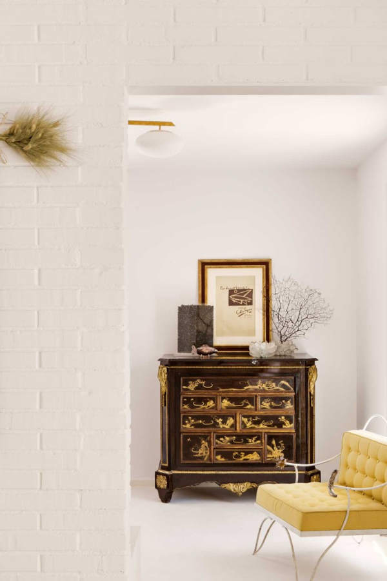
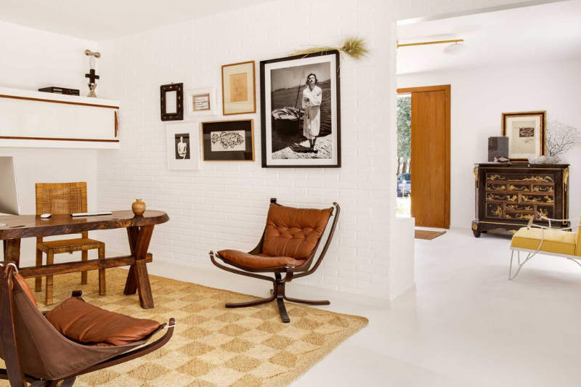
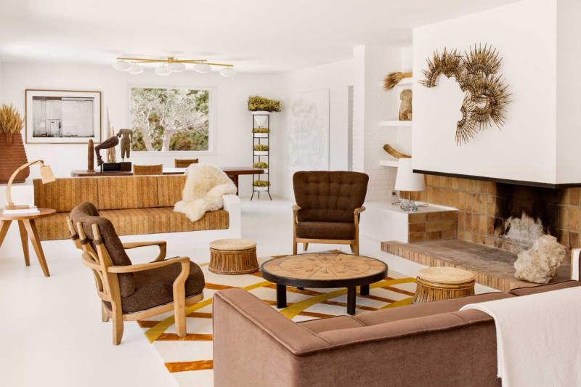
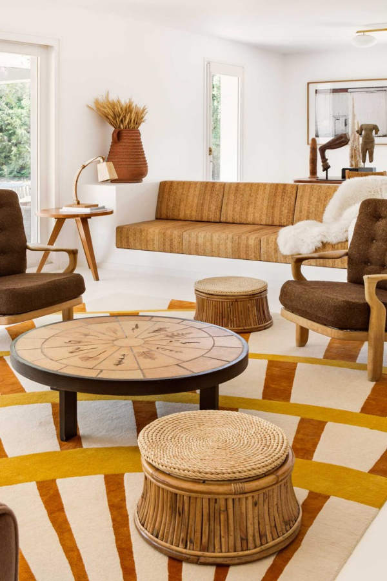
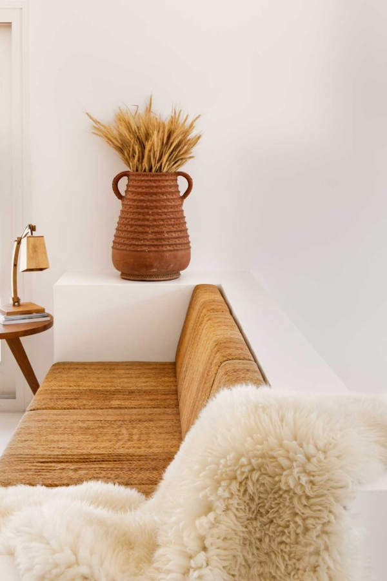
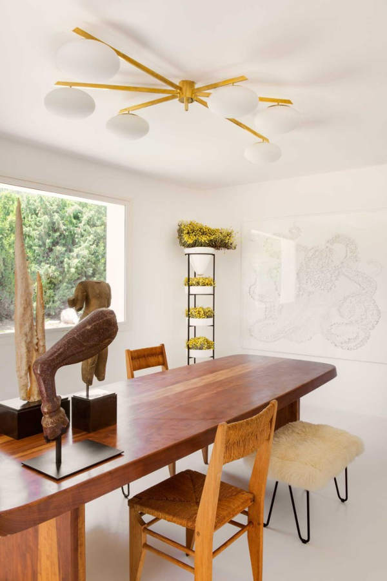
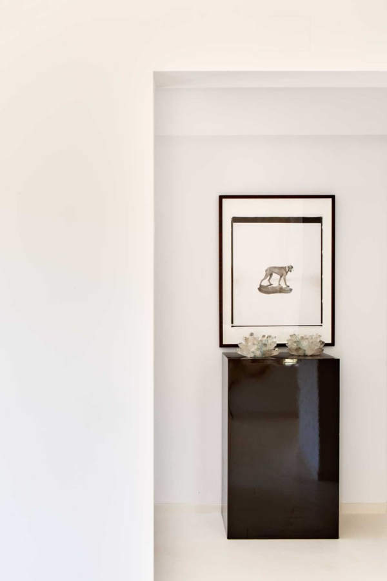
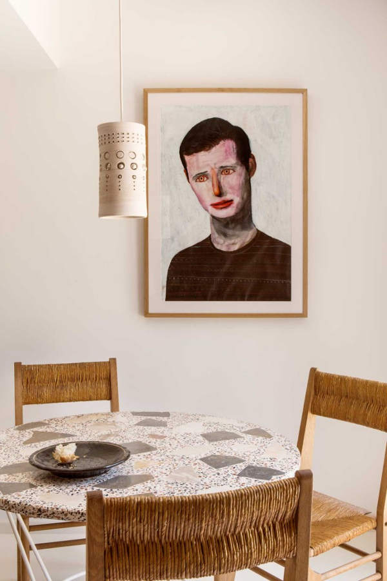
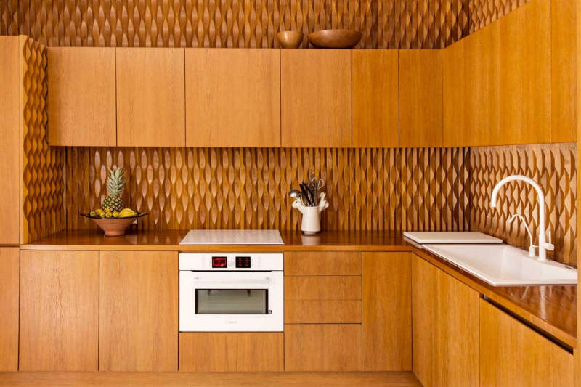
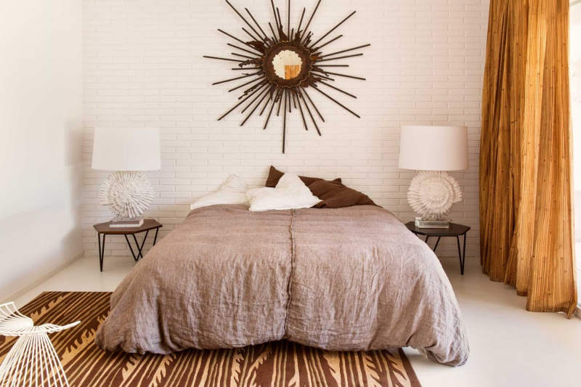
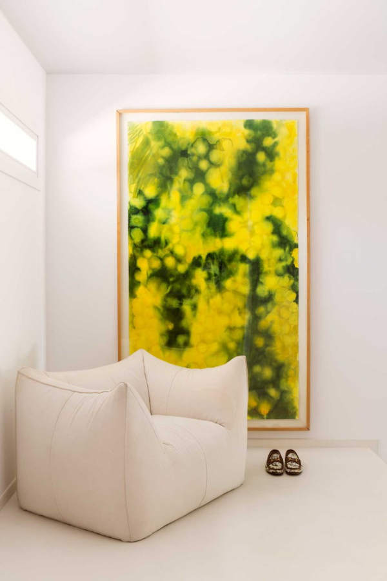
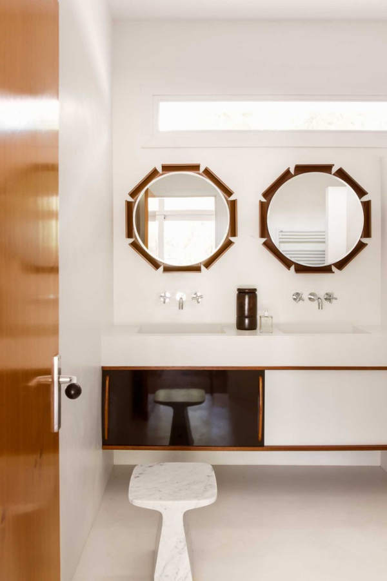
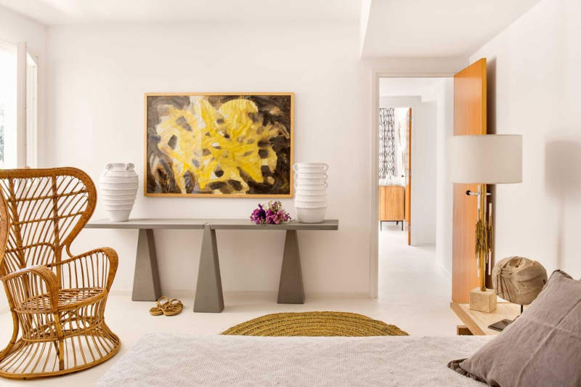
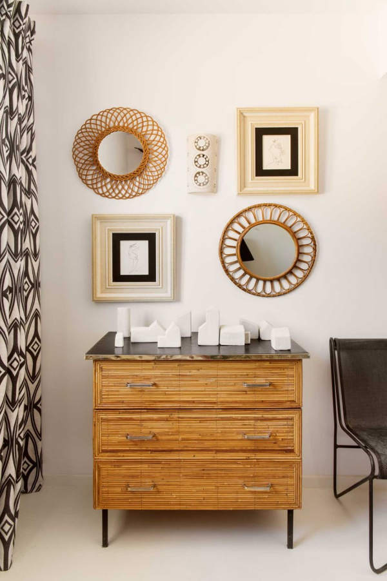
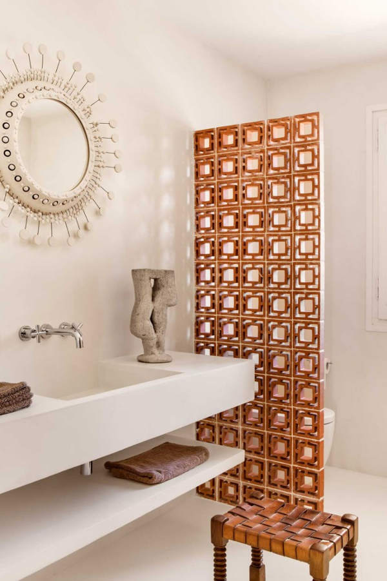
Kim’s favourite bathrooms 2016 – part 2
Posted on Fri, 6 Jan 2017 by midcenturyjo
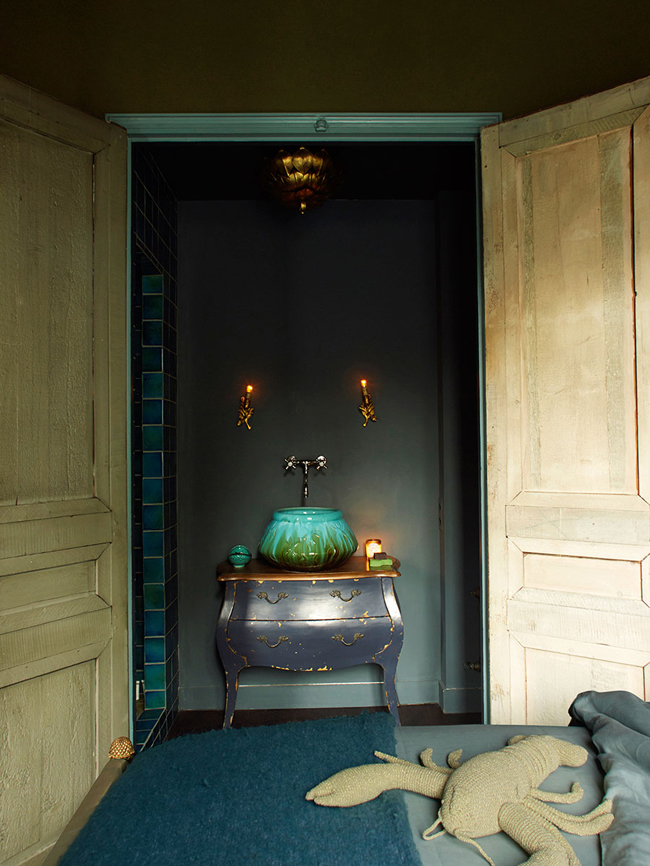
Elle Decoration Sweden from this post
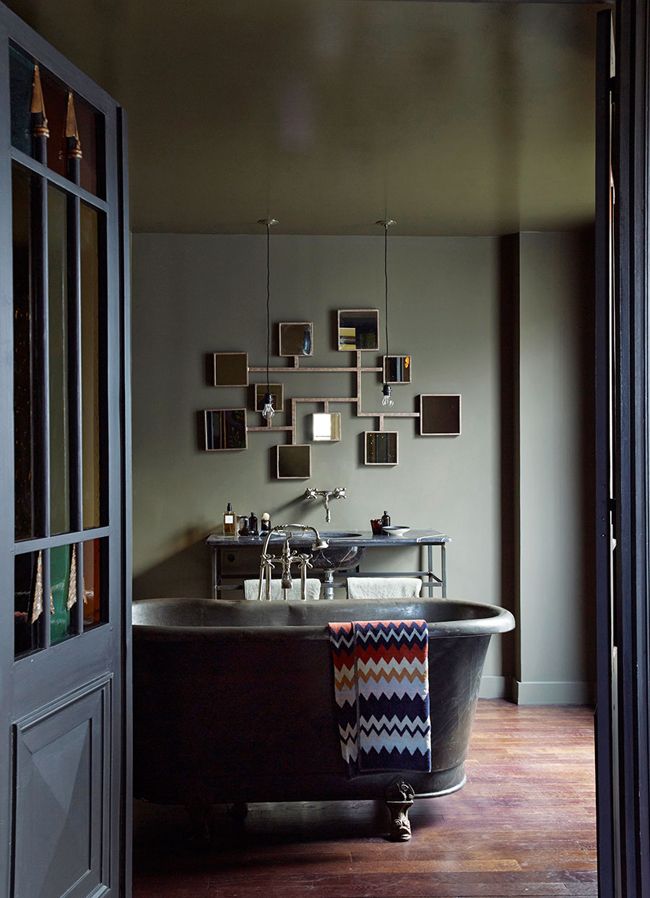
Elle Decoration Sweden from this post
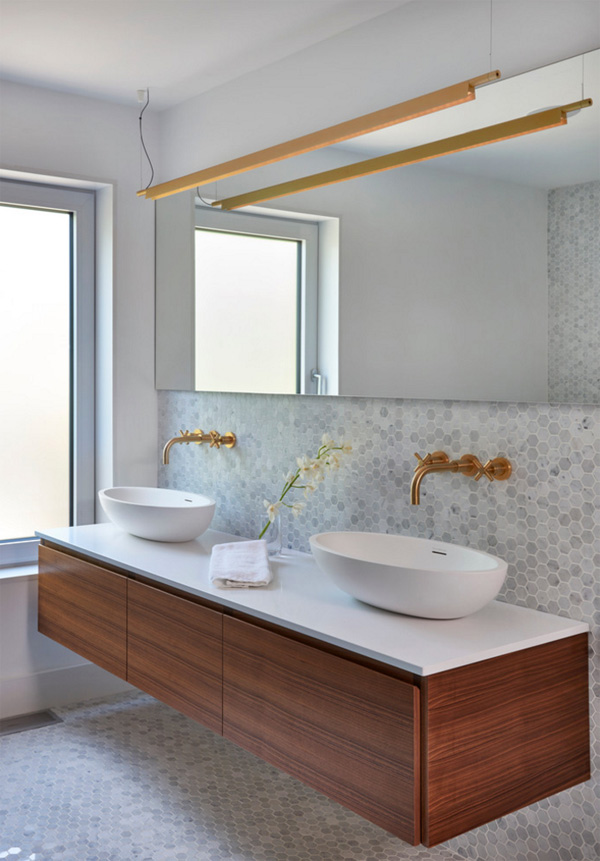
Palmerston from this post
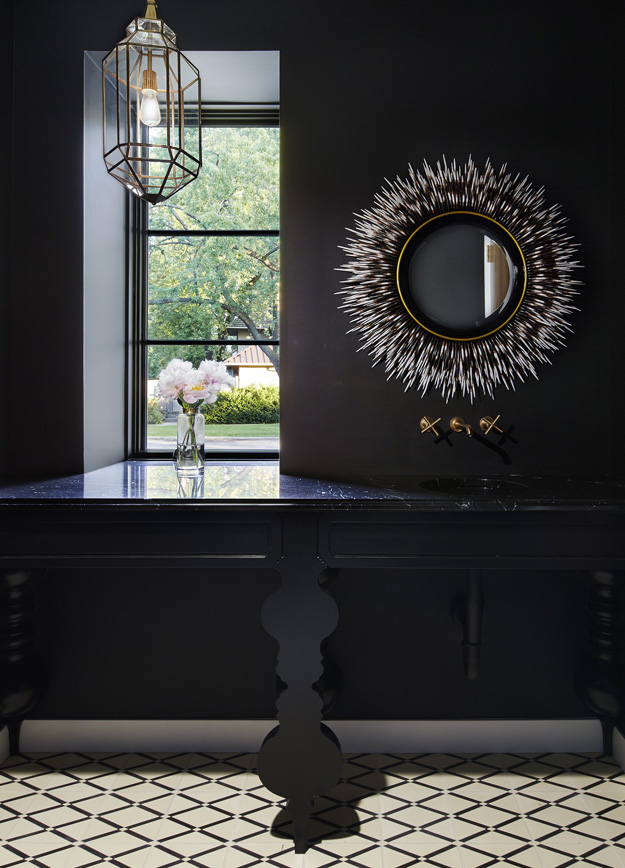
Martha O’Hara from this post
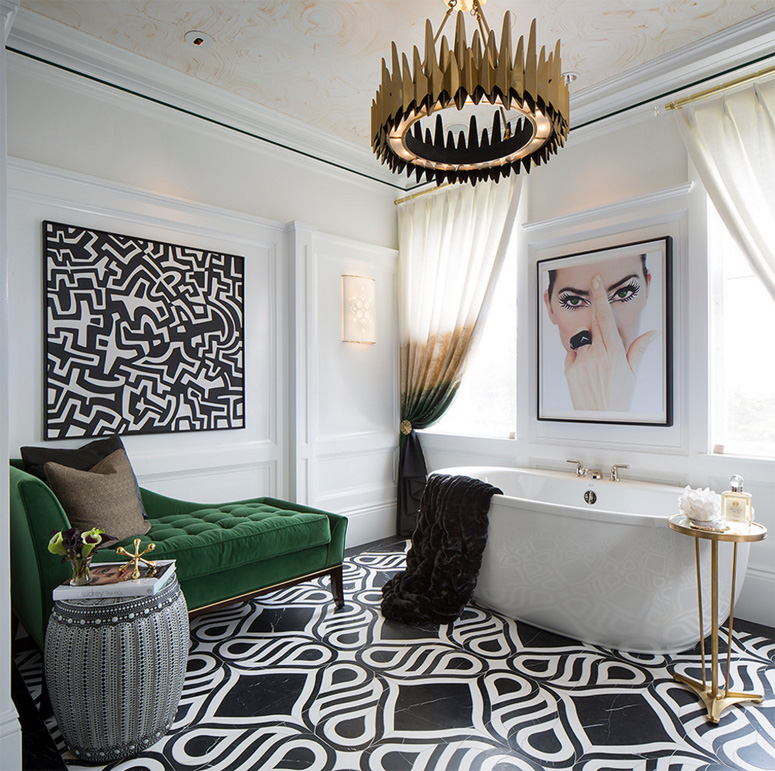
 Artistic Designs For Living from this post
Artistic Designs For Living from this post
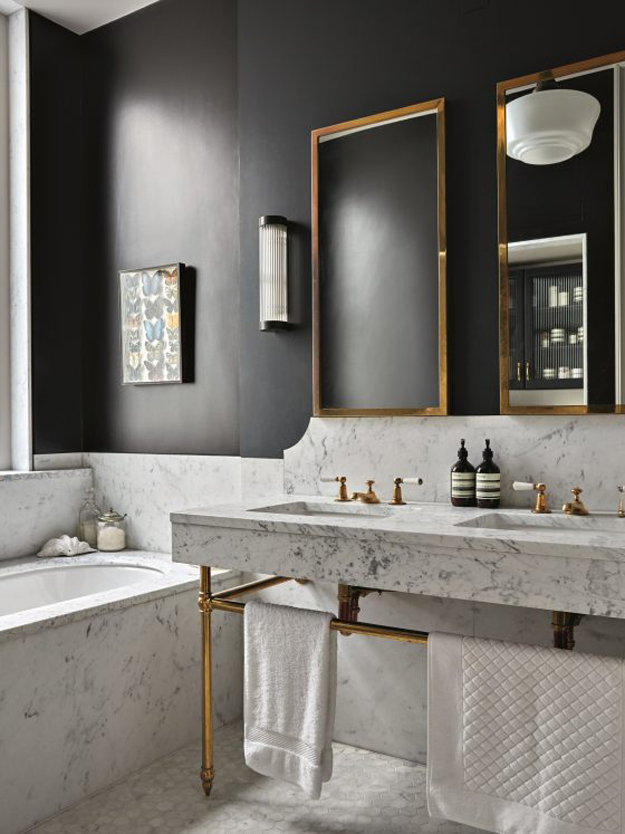
Hacket Holland from this post
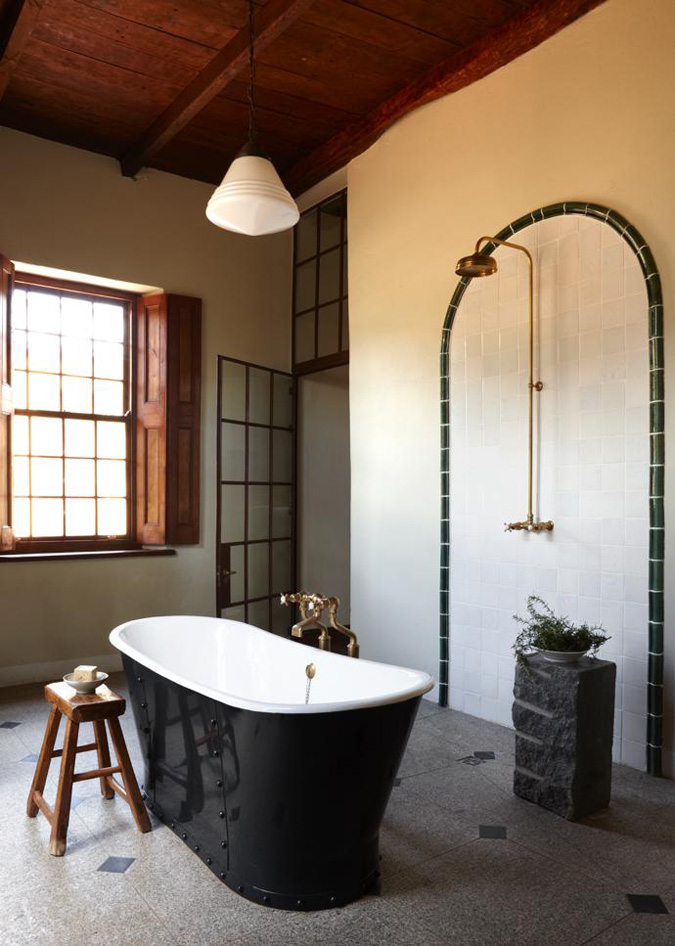
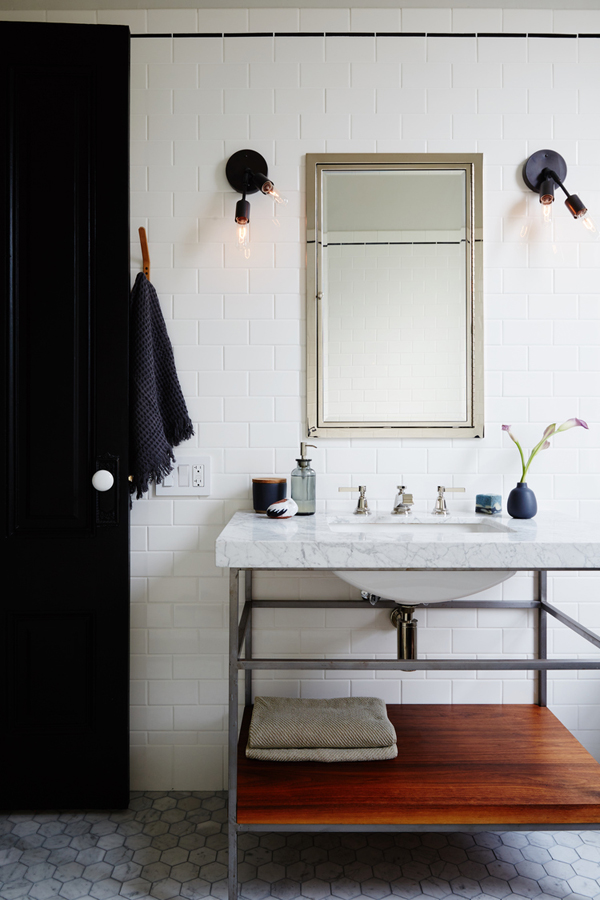
Studio Muir from this post
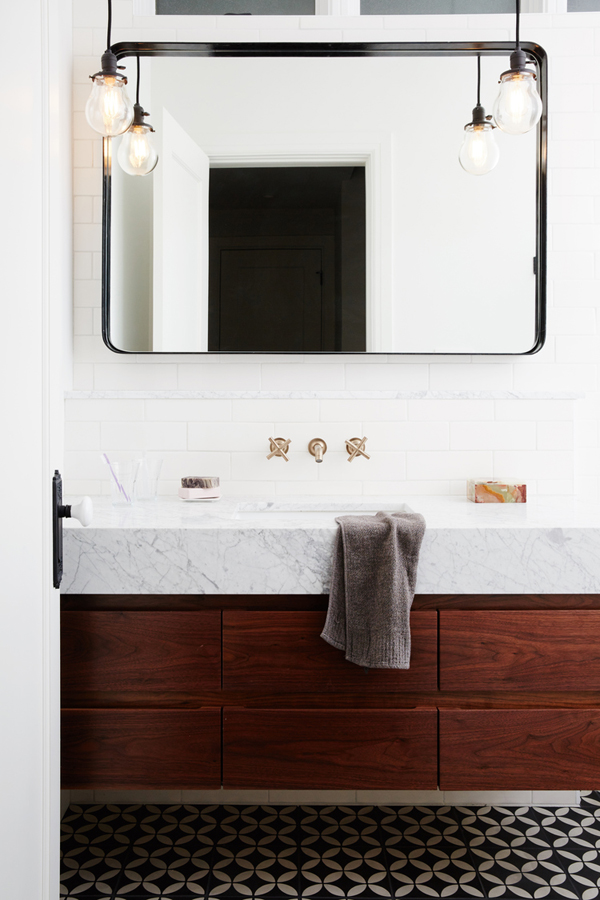
Studio Muir from this post
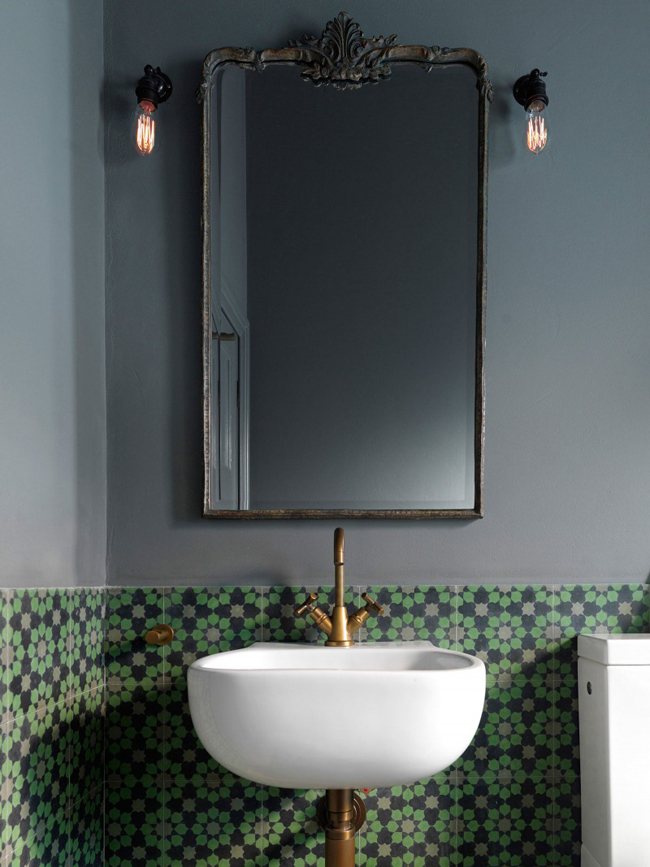
Luigi Rosselli from this post
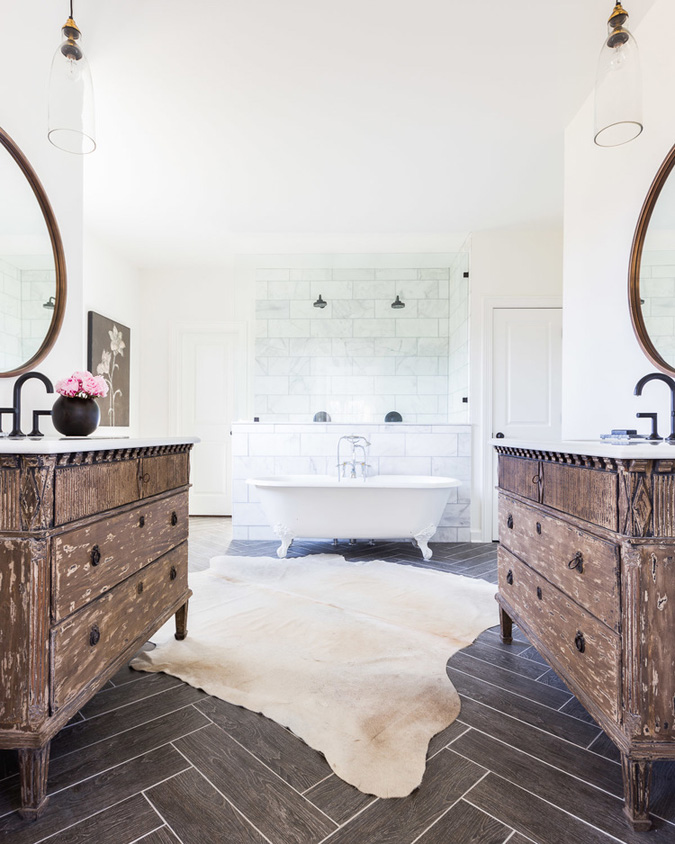
Redo Home + Design from this post
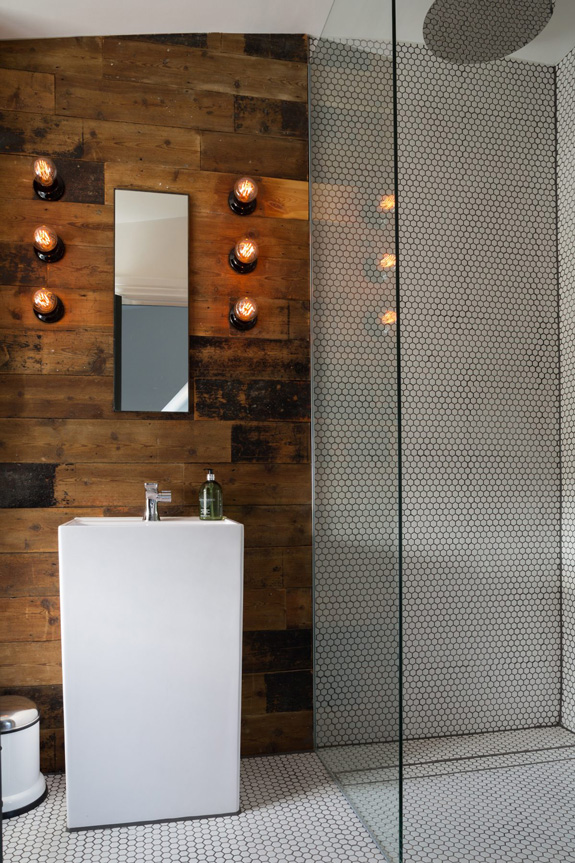
Shoot Factory from this post
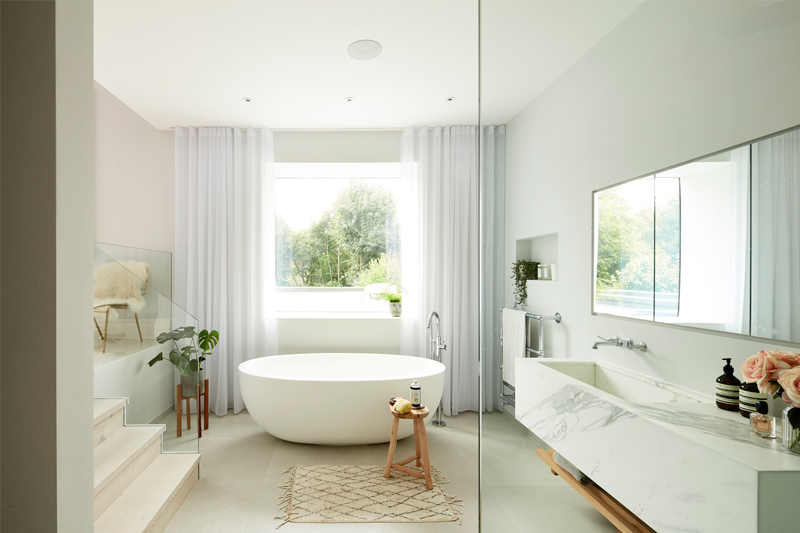
1st Option from this post
Kim’s favourite bathrooms 2016 – part 1
Posted on Fri, 6 Jan 2017 by KiM
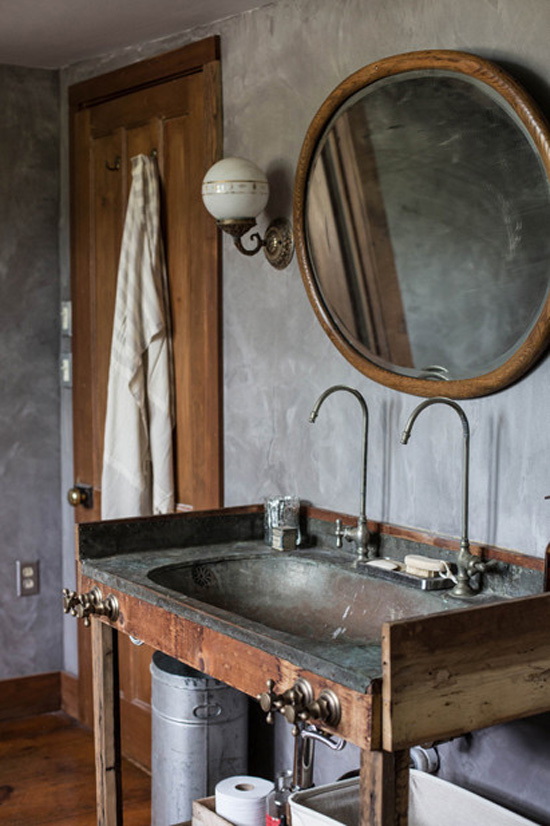
Jersey Ice Cream Co. from this post
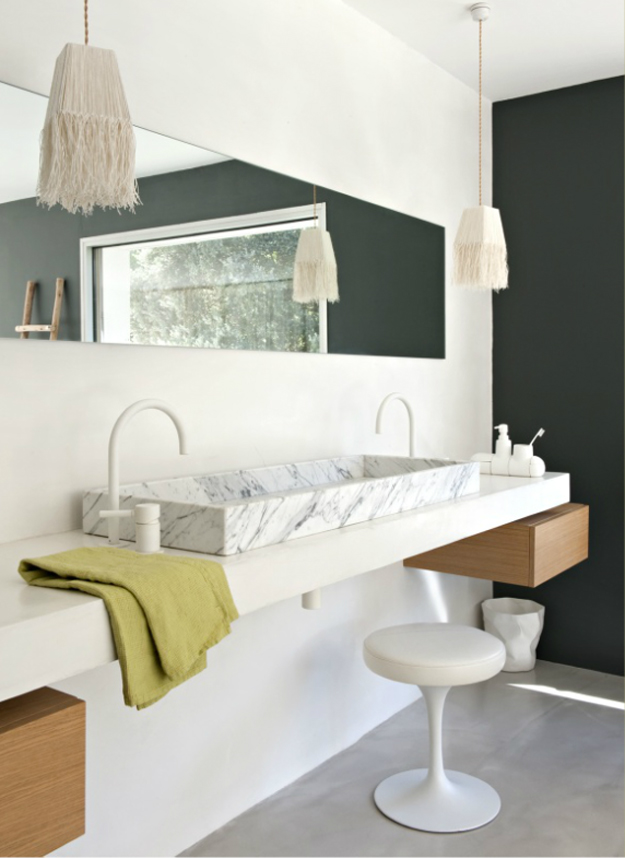
Marie-Laure Helmkampf from this post
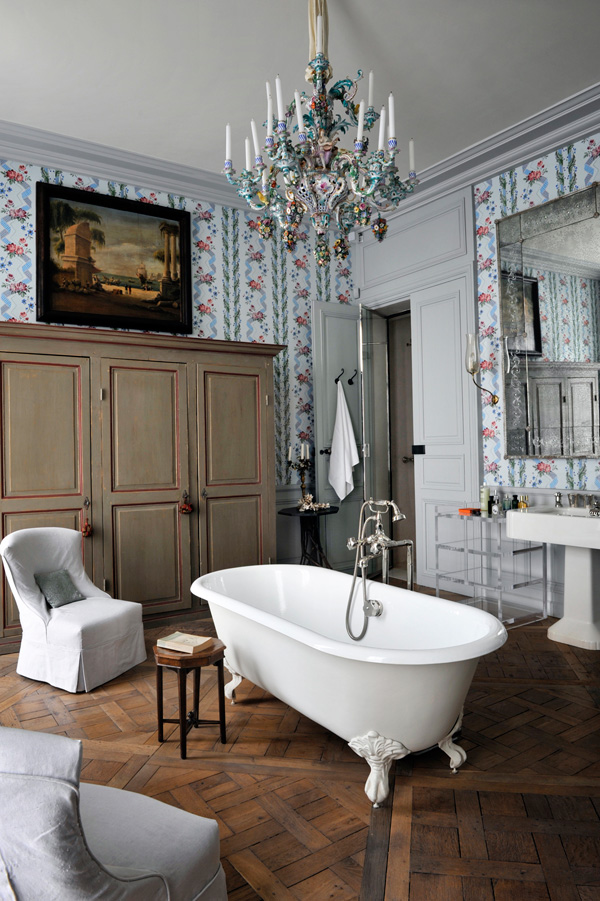
Laurent Bourgois from this post
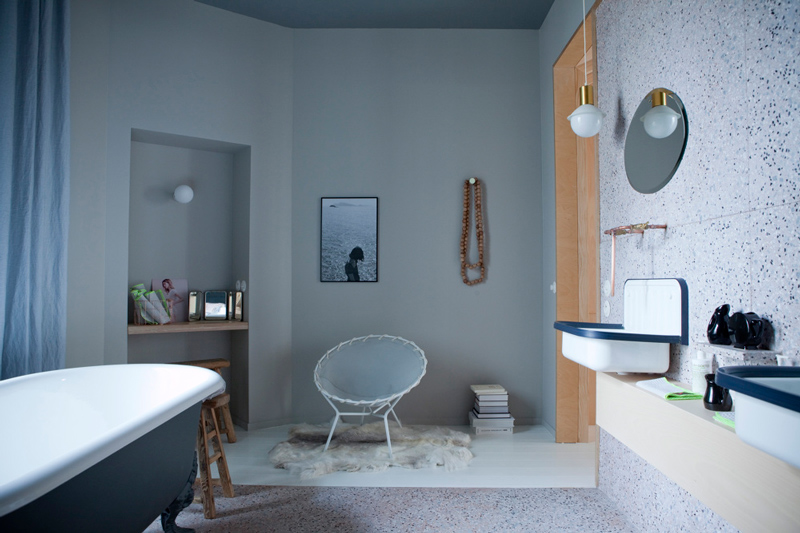
Chez Marie-Sixtine from this post
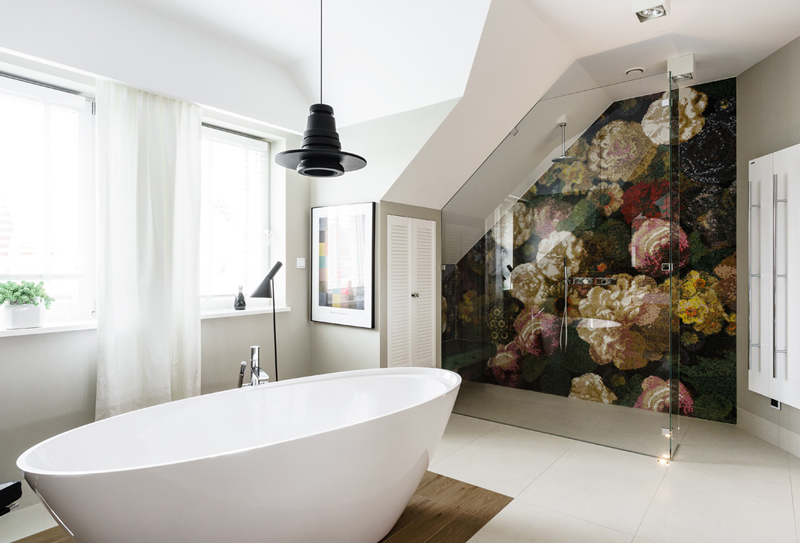
Lucyna Kołodziejska from this post
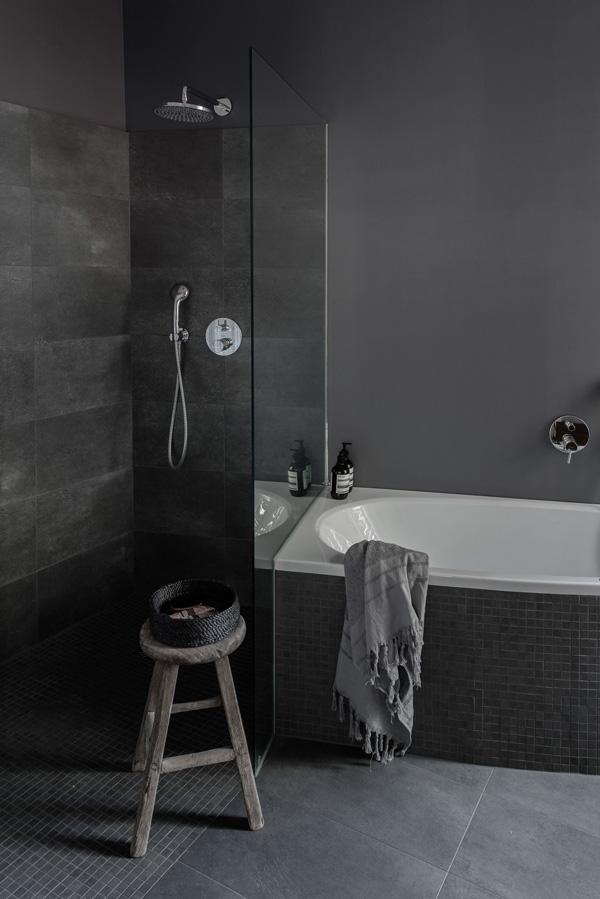
Annabell Kutucu from this post
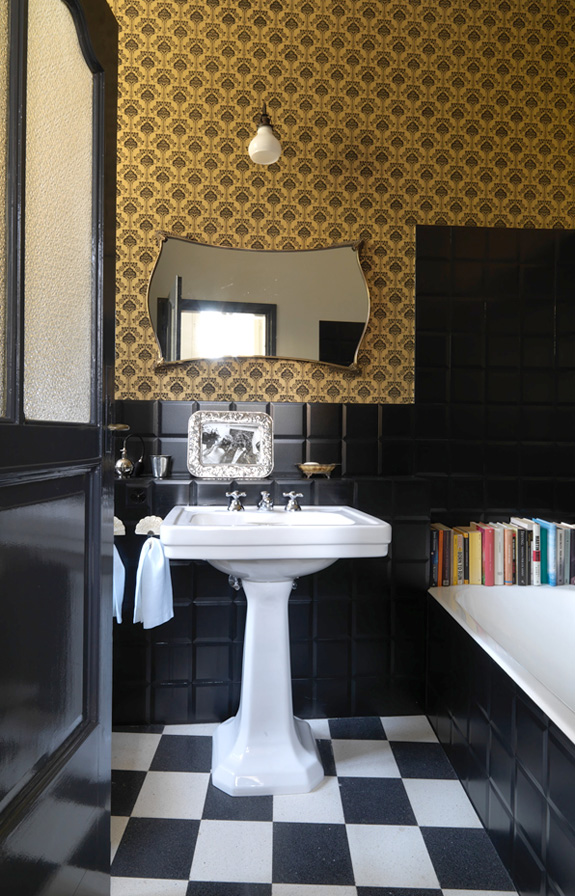
Francesca Neri from this post
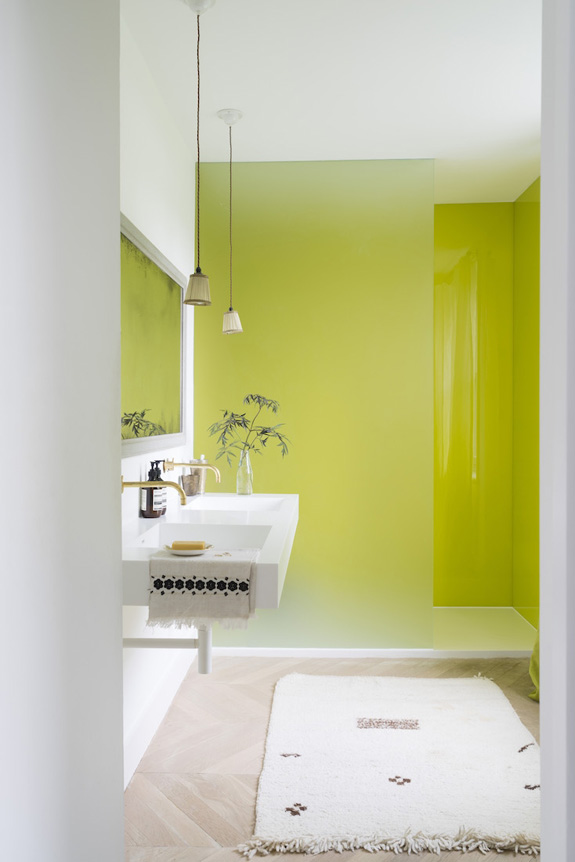
jj Locations from this post
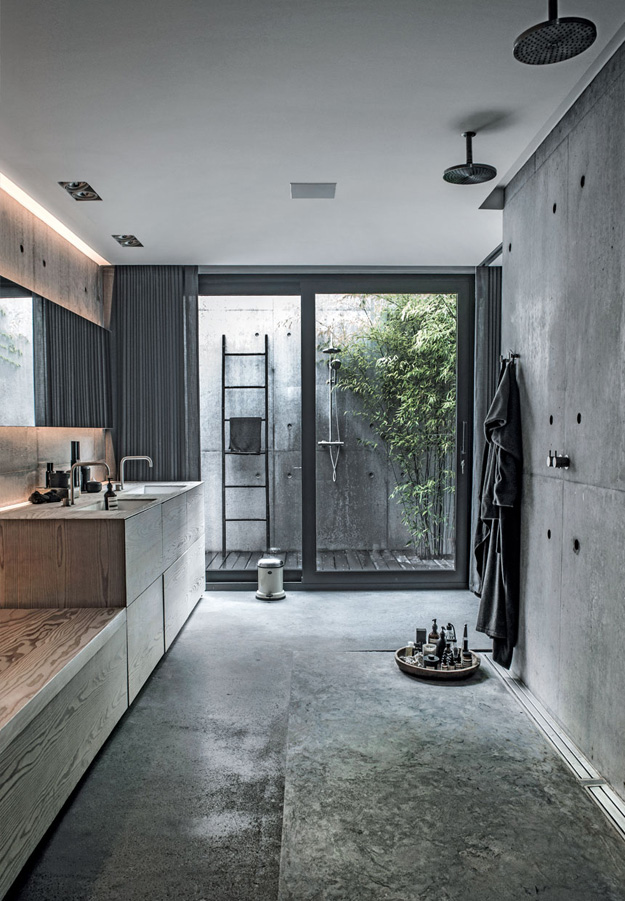
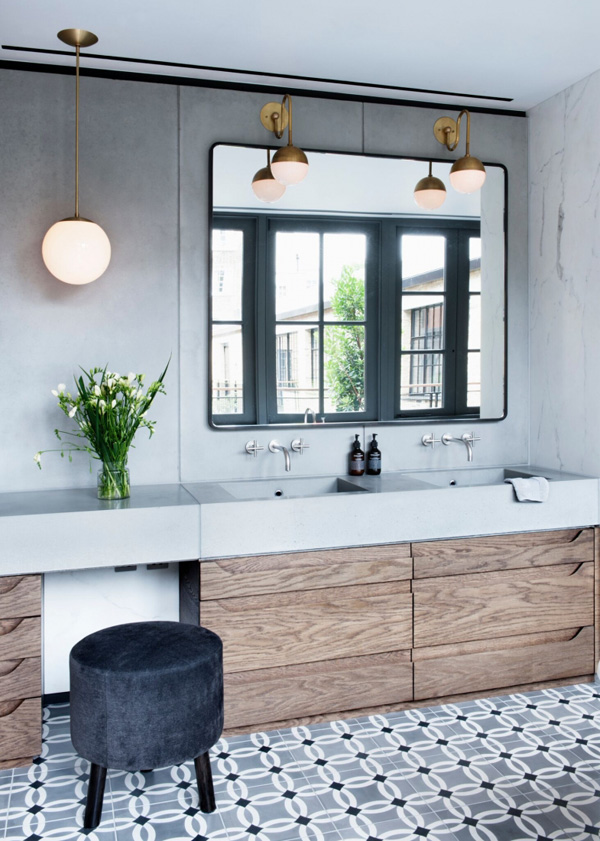
JJ Locations from this post
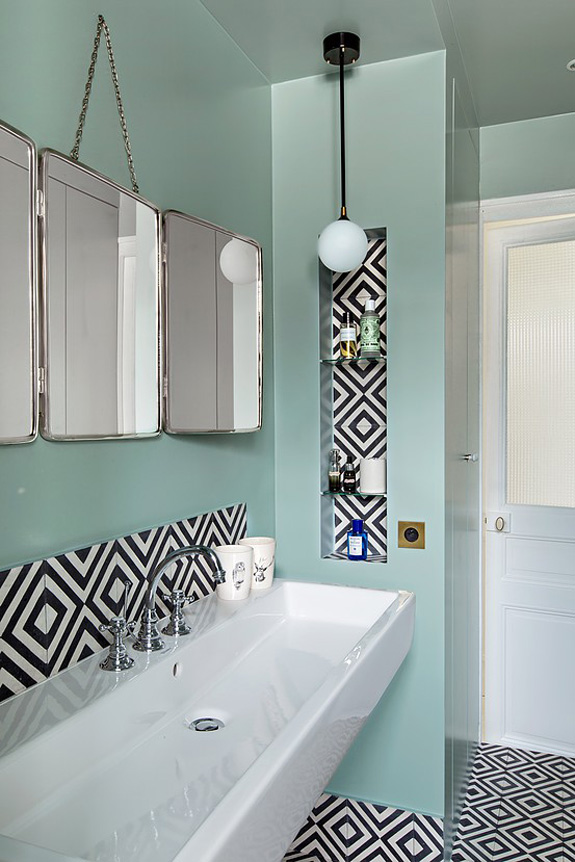
Hauvette & Madani from this post
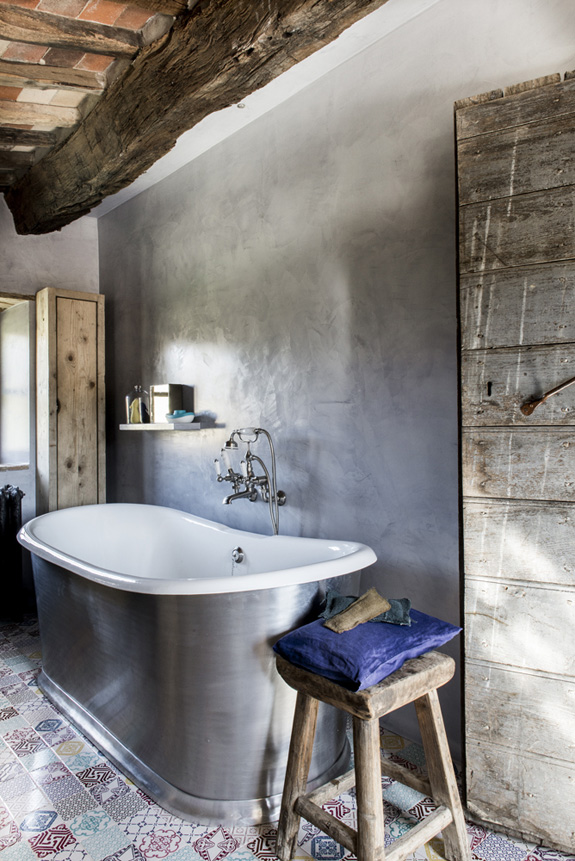
Jo’s favourite bathrooms 2016
Posted on Fri, 30 Dec 2016 by midcenturyjo
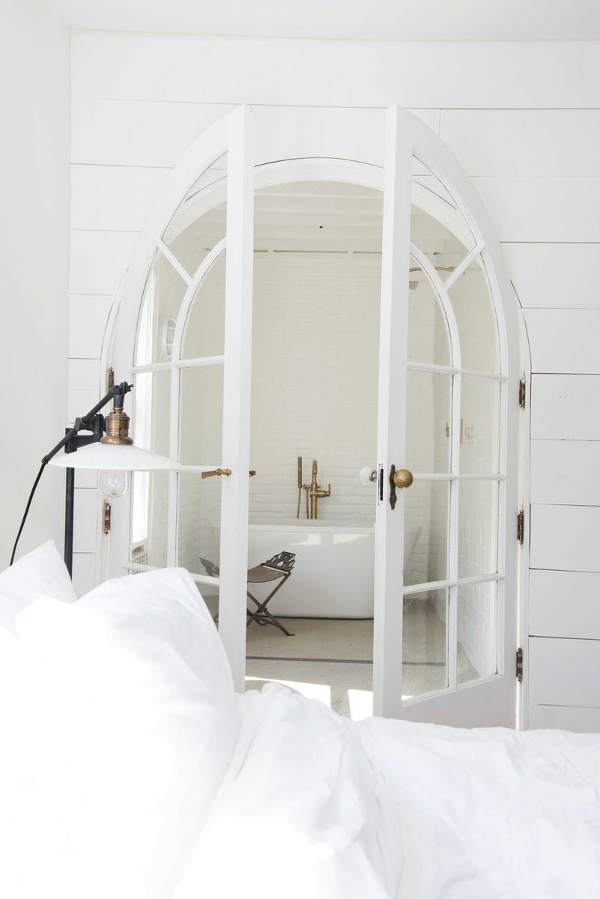
Leanne Ford from this post
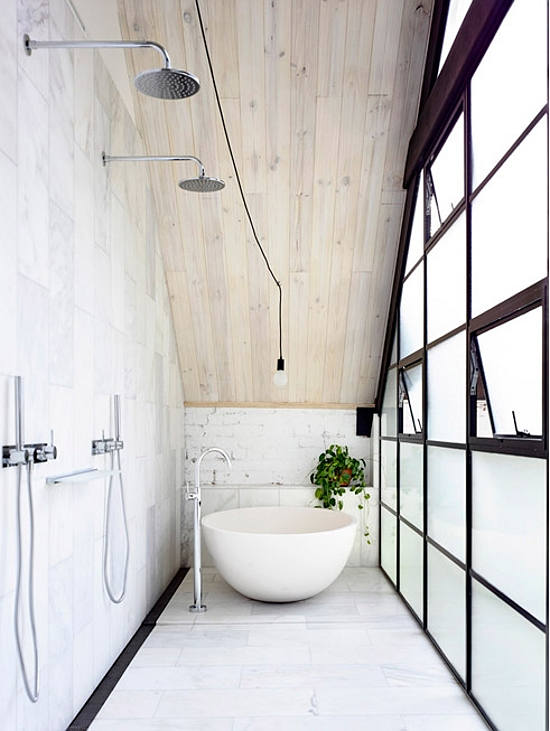
Architects EAT from this post
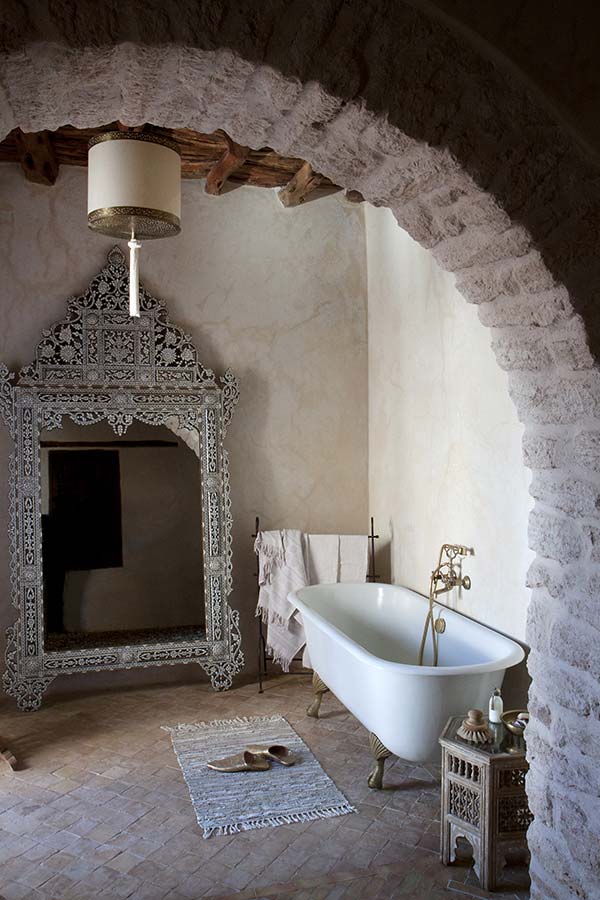
Villa Anouk from this post
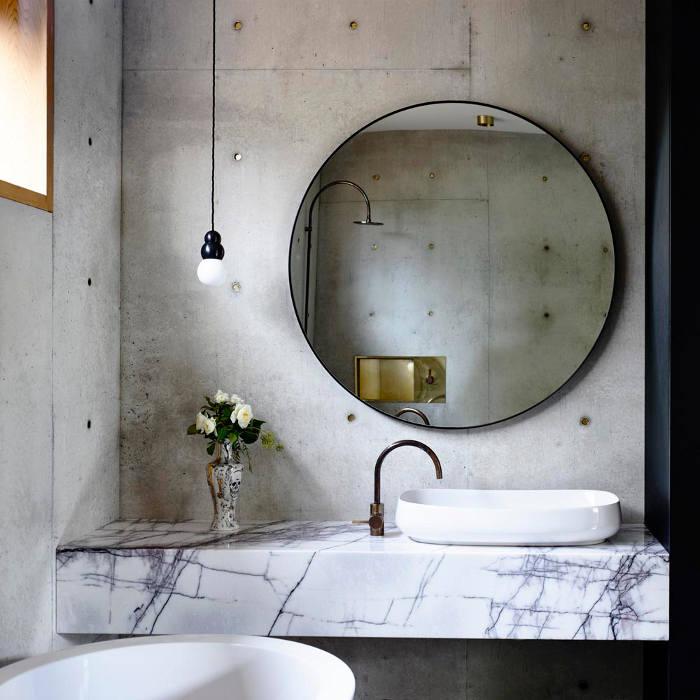
Auhaus Architecture from this post
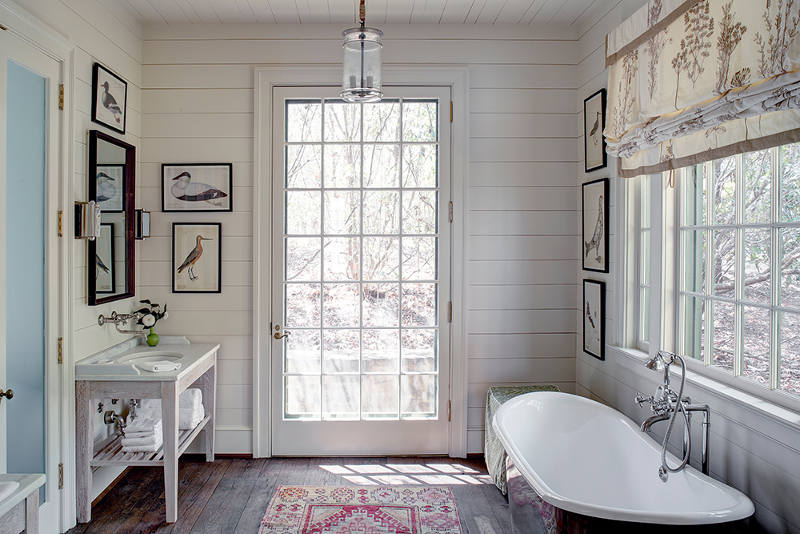
Bill Ingram Architect from this post
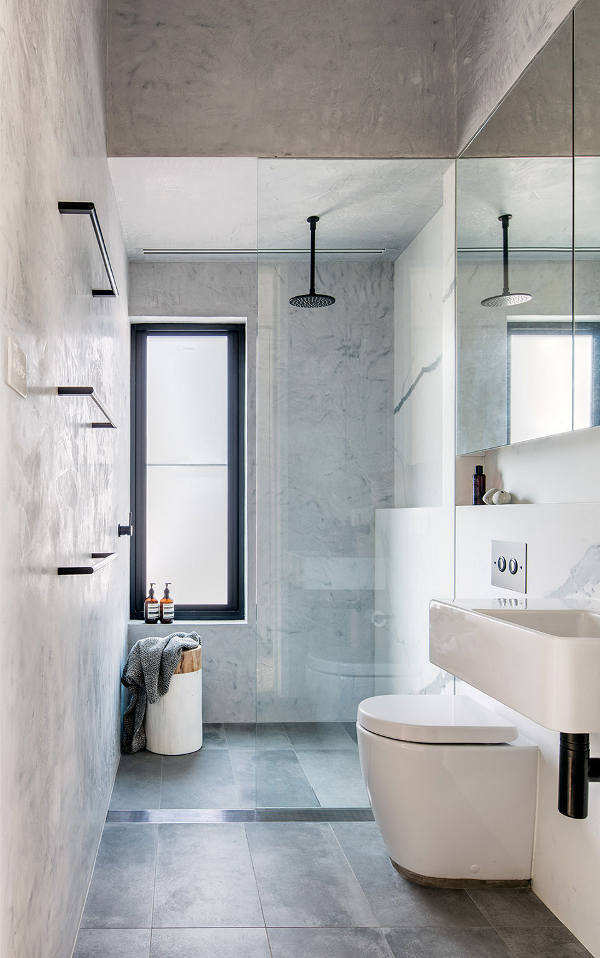
Alexander & Co. from this post
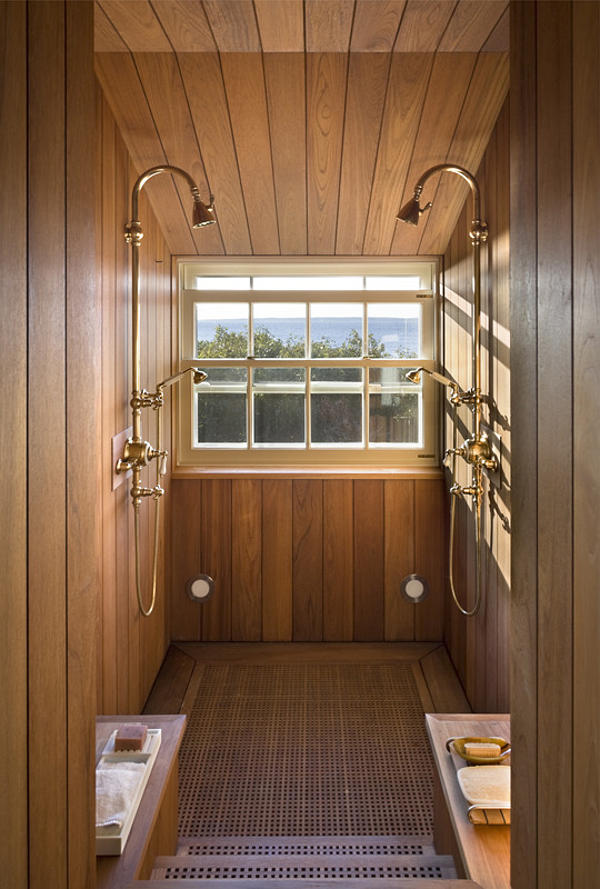
Ike Kligerman Barkley from this post
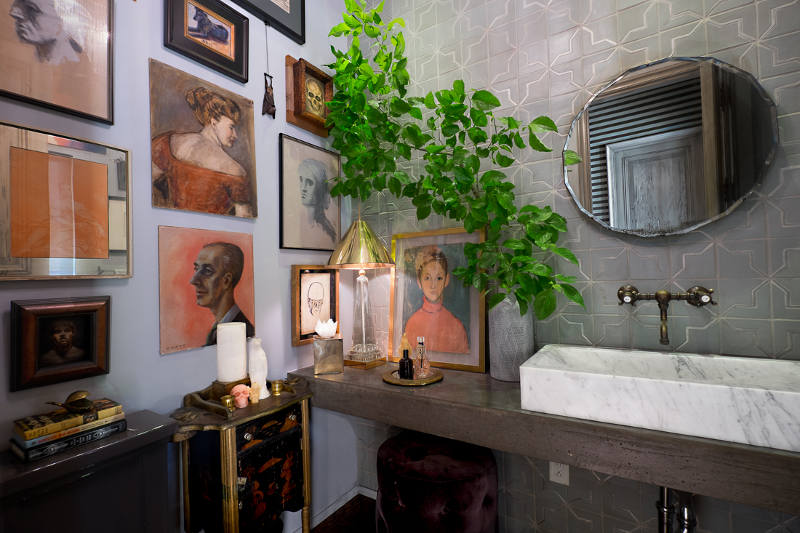
Pierce & Ward from this post
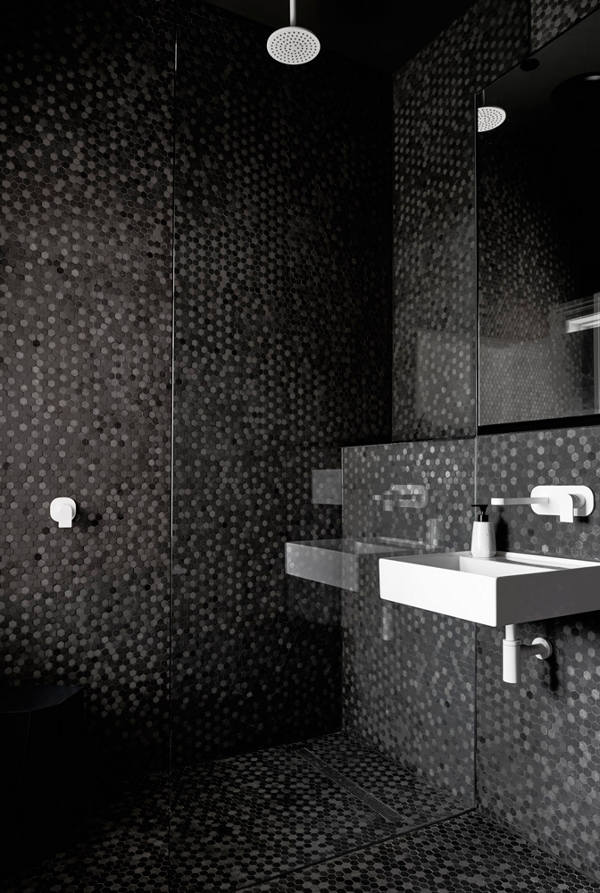
Therefore Studio from this post

Austin Design Associates from this post
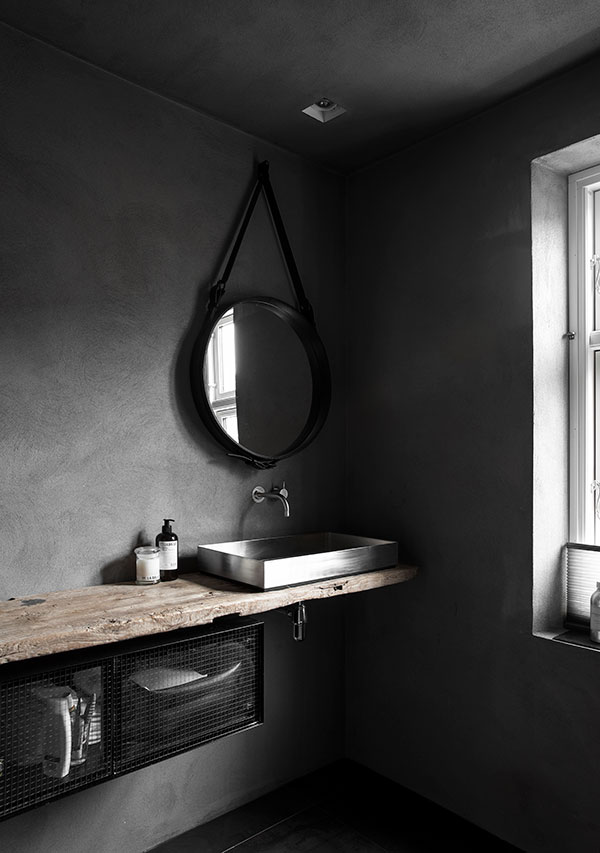
Norm.Architects from this post
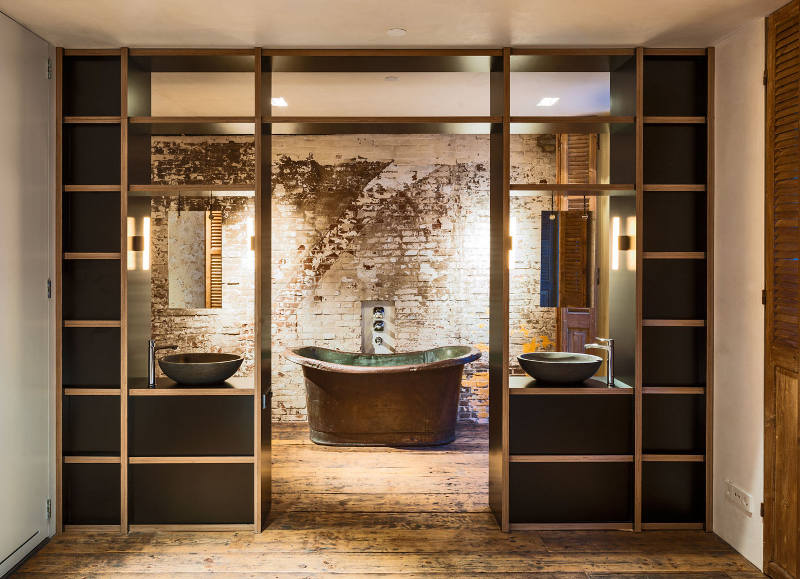
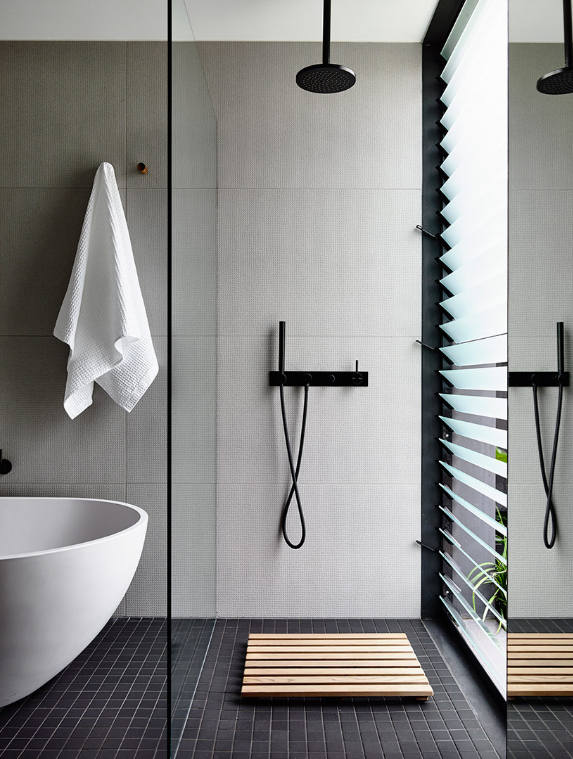
Wellard Architects from this post
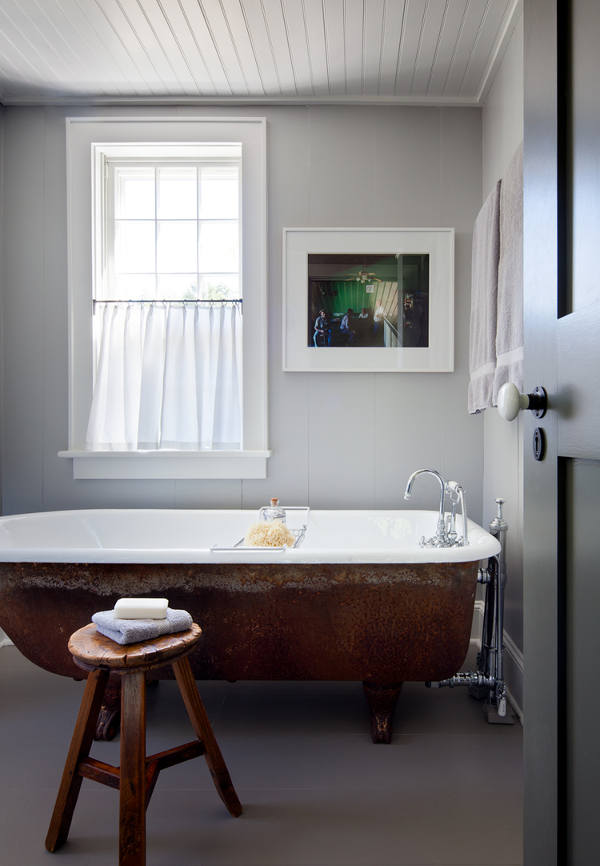
Shawn Henderson from this post
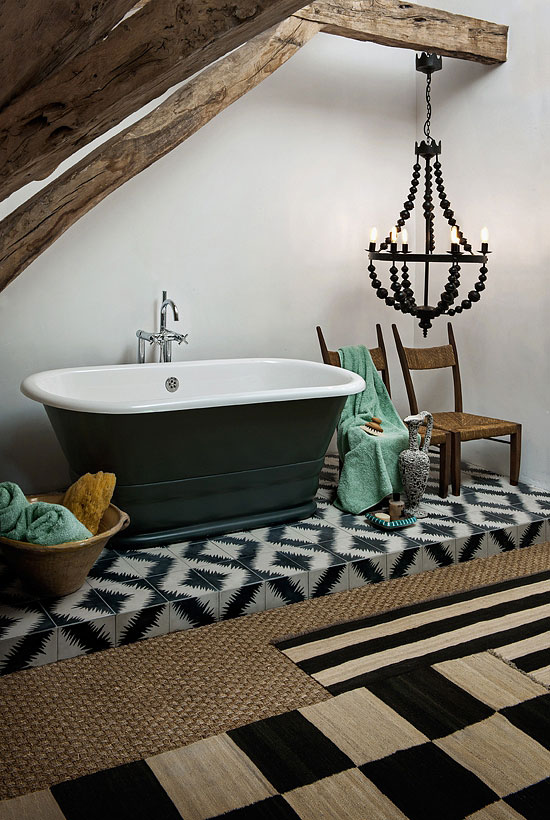
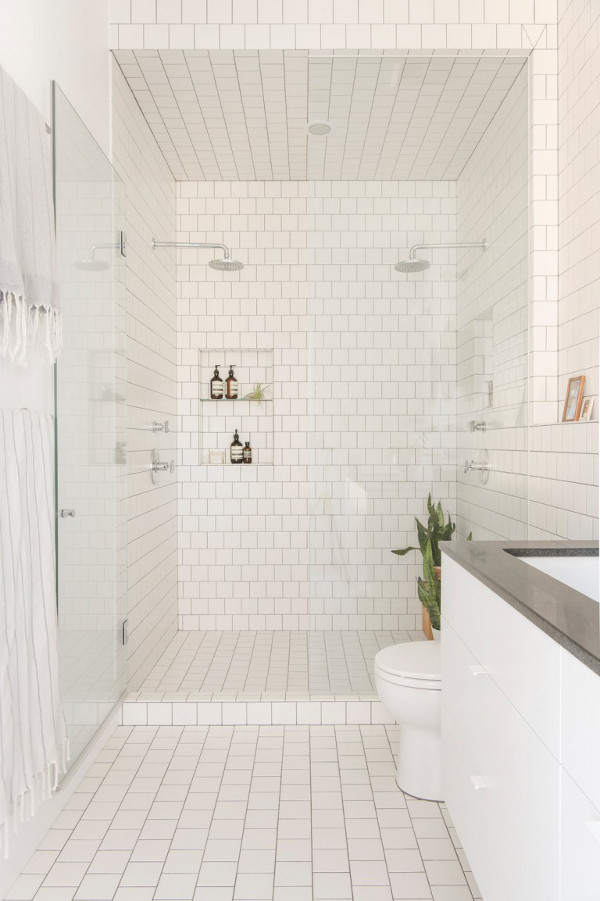
Elizabeth Roberts and Ensemble Architecture from this post
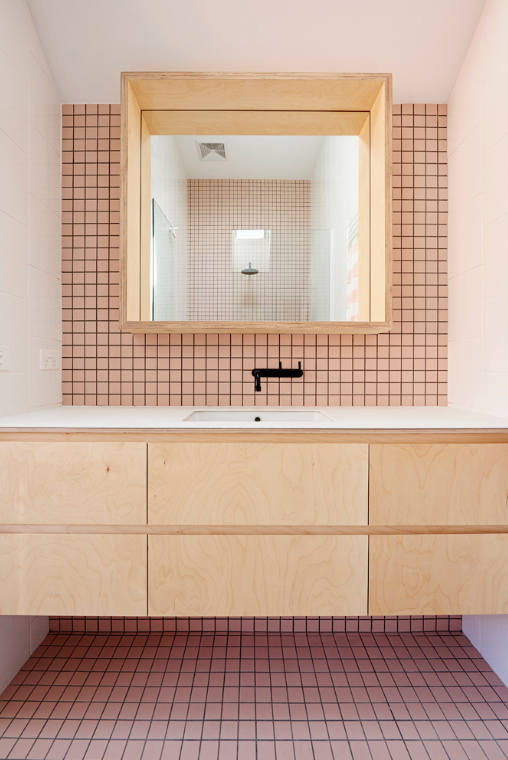
Dan Gayfer Design from this post
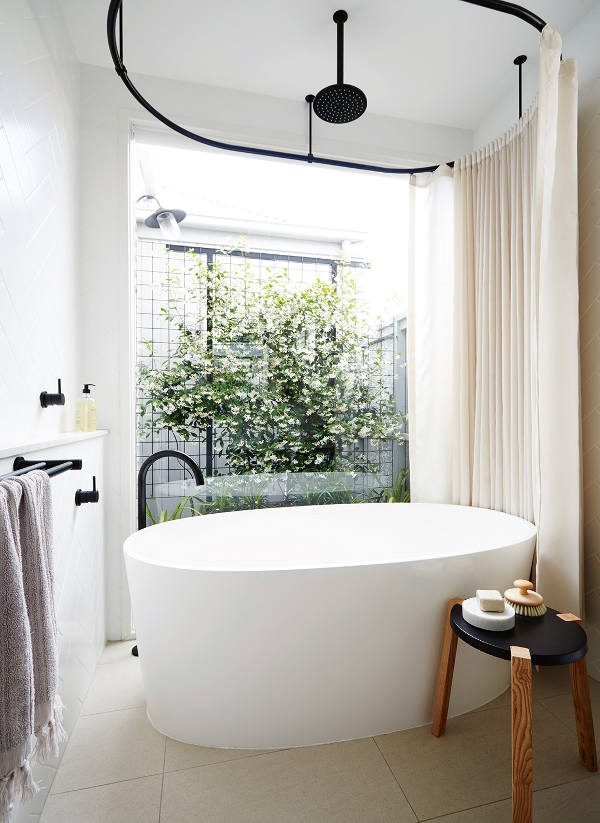
Inside Out from this post
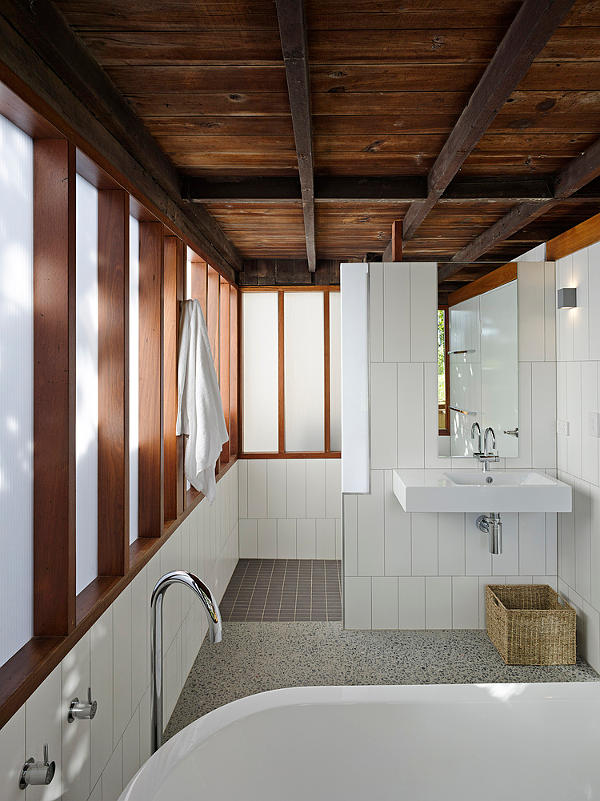
Phorm architecture + design from this post
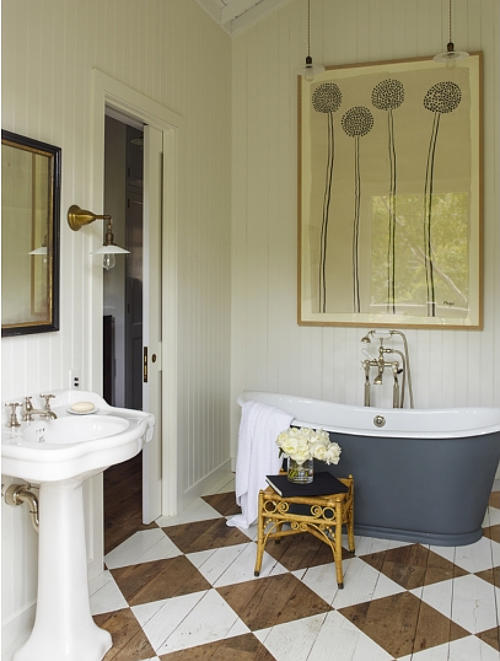
Chambers + Chambers from this post
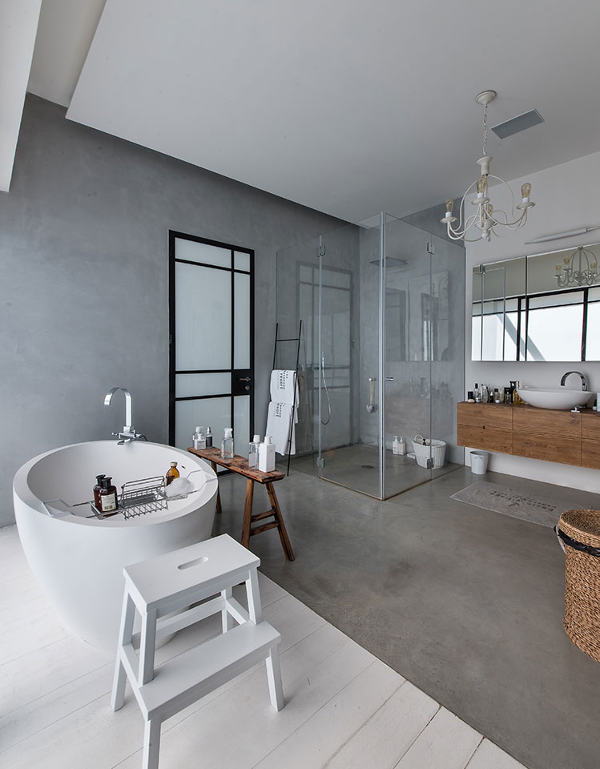
Neuman Hayner Architects from this post
