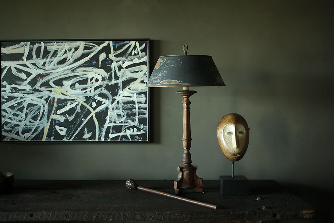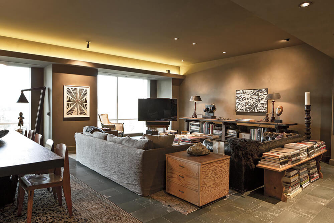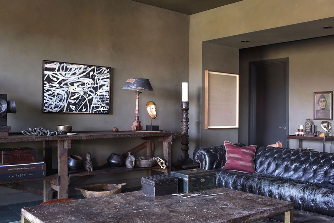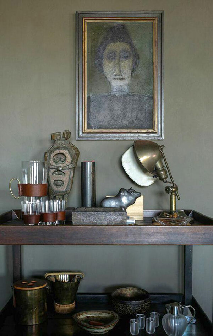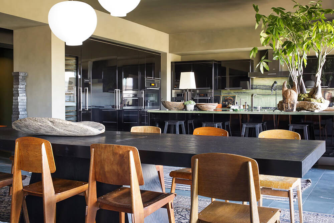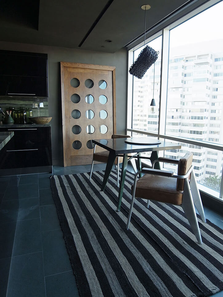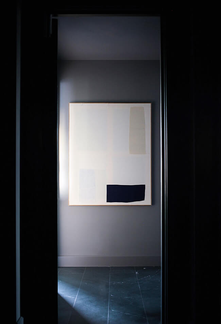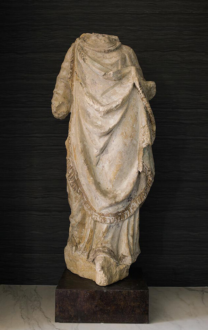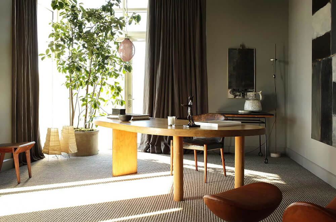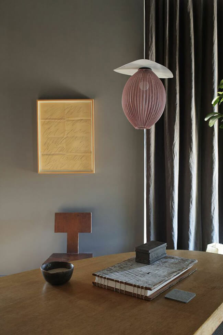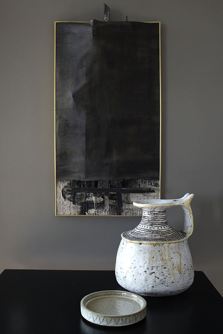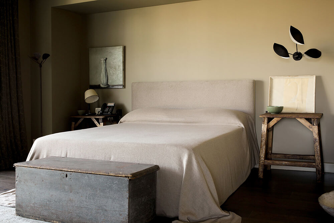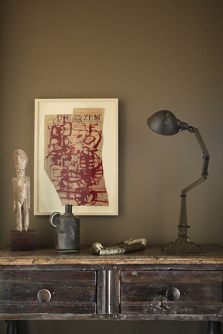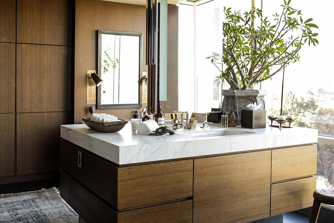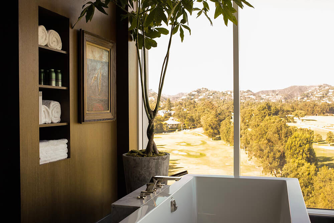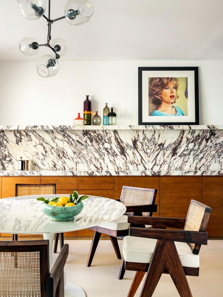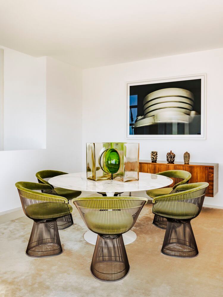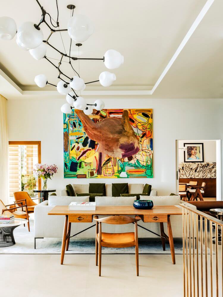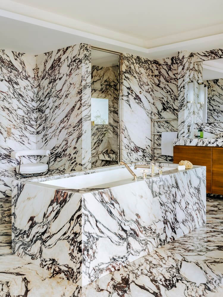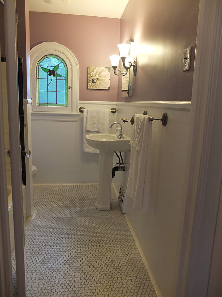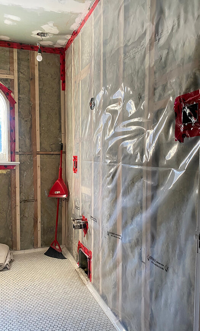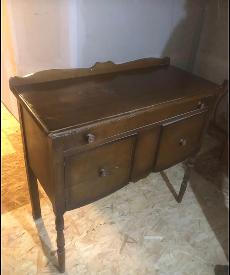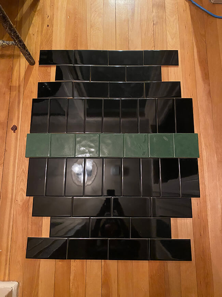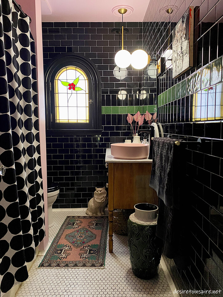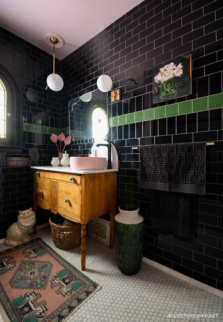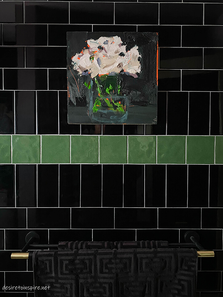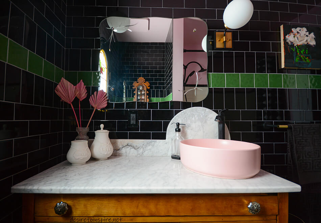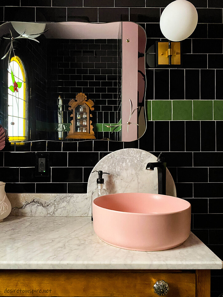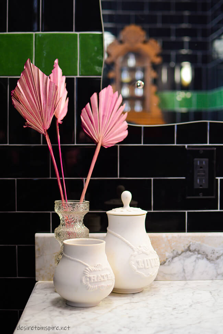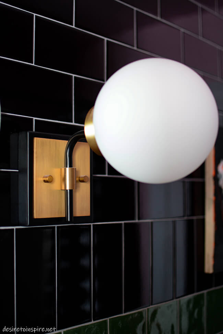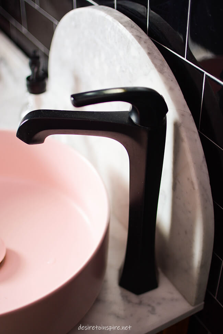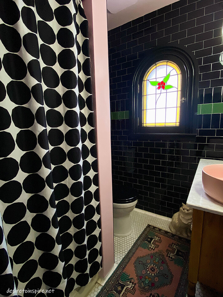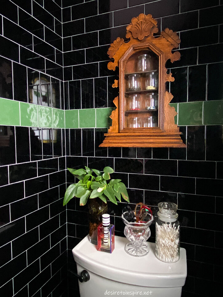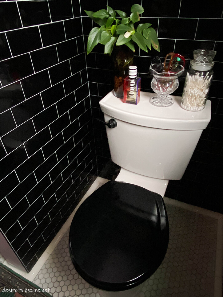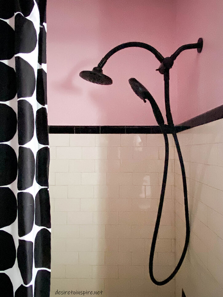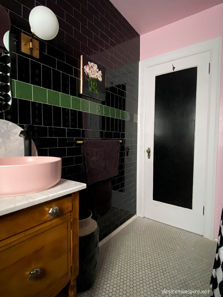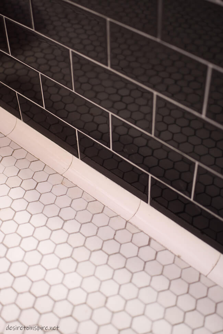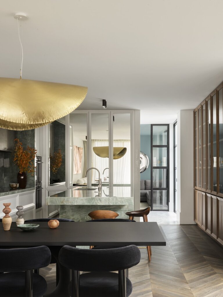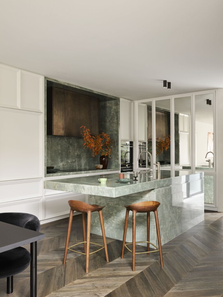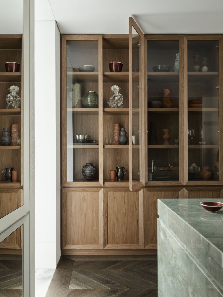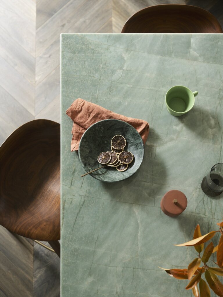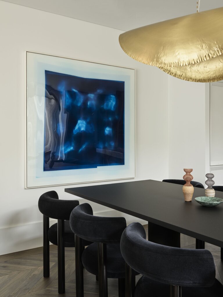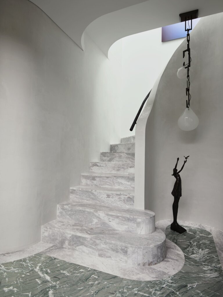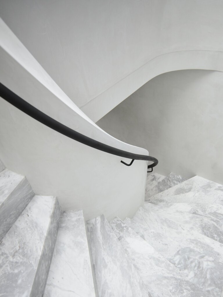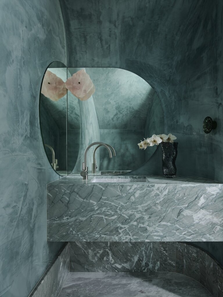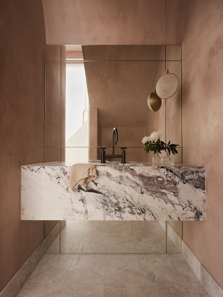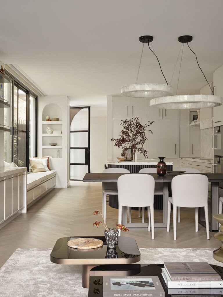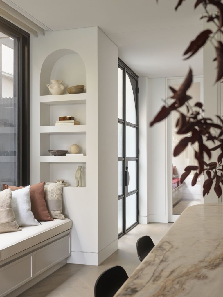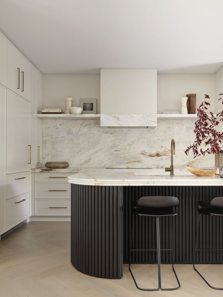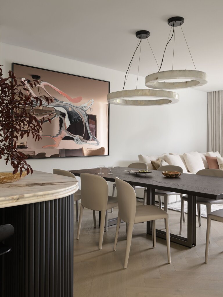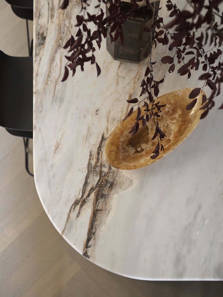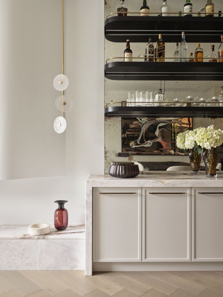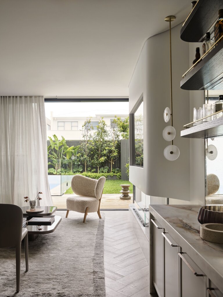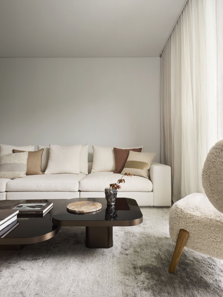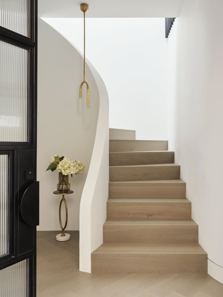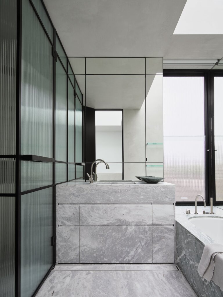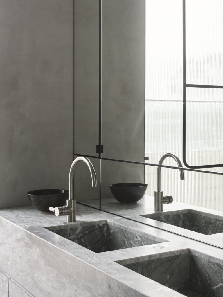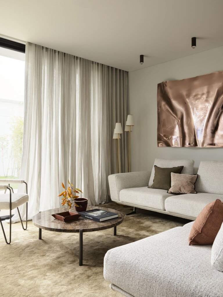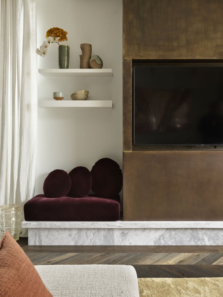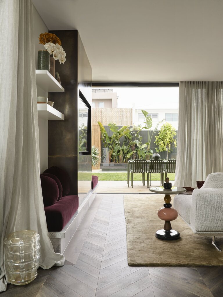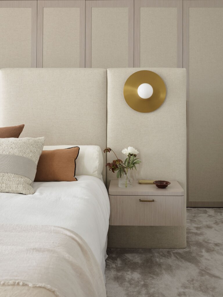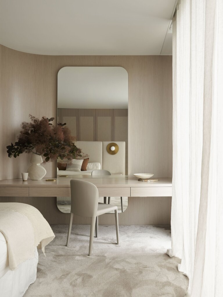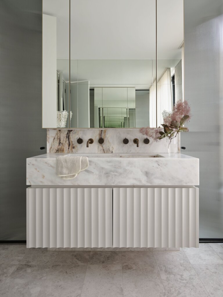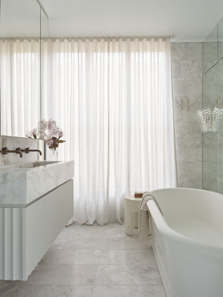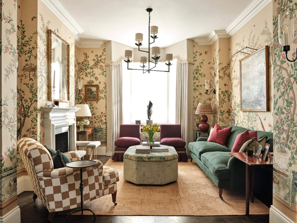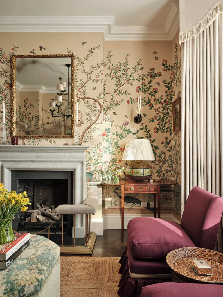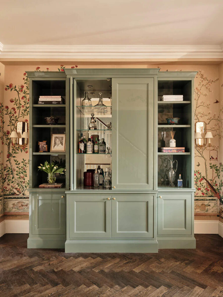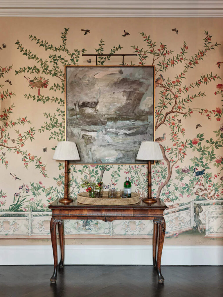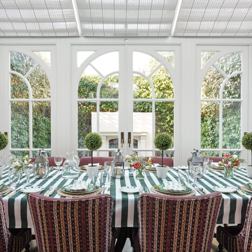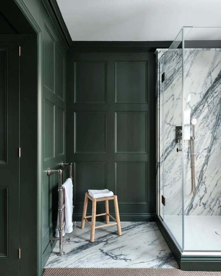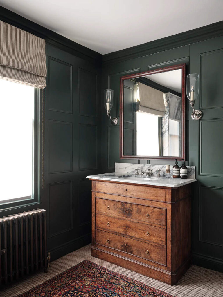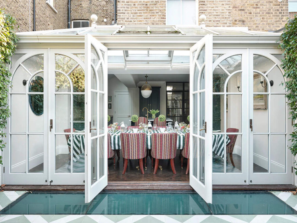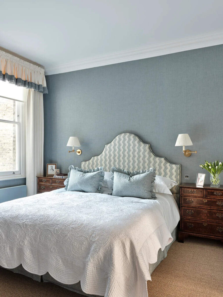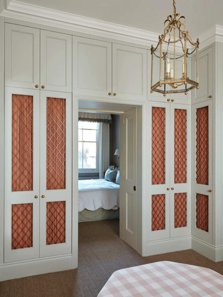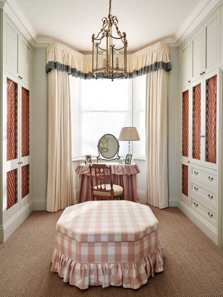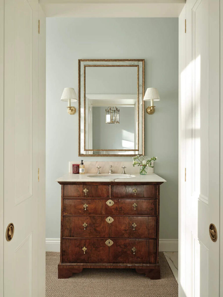Displaying posts labeled "Bathroom"
Moody hues in a penthouse by Jane Hallworth
Posted on Fri, 26 Aug 2022 by KiM
A cinematic color palette of olive green distemper is the interior version of a camera obscura; moody hues urge one to focus attention on a world beyond – city lights and formidable views –before turning your attention to the crafted interior. Designed specifically for entertaining, this space is intimate during the day and dashing at night. In this 4,000 square foot space, a gathering of people and fine art by masters such as Louis Bourgeois, Mark Grotjahn and Jean Dubuffet mix well in purposefully rustic, modern comfort. A layered collection of textured textiles, industrial, antique and modern pieces contrast the sleek lines of this penthouse, creating an environment that is at once studious and negligently glamorous.
I love this industrial, rustic and edgy look. Designed by Jane Hallworth.
A spirited apartment in Saint-Jean-Cap-Ferrat
Posted on Thu, 25 Aug 2022 by midcenturyjo
“Overlooking the bay of Saint-Jean-Cap-Ferrat, this refined, metropolitan abode is steeped in elemental materials and natural light. The restful interiors couple burnished metal with raw wood and a lush neutral palette for a look that is classic and composed, spirited yet serene.”
Just the tiniest of teasers that leaves you wanting more, so much more. Just 4 photos but it’s certainly worth it. Caroubiers by French Riviera based interior designer JeanCharlesTomas.
My Art Deco inspired bathroom renovation
Posted on Wed, 24 Aug 2022 by KiM
Hey folks. It has been a while since I shared a reno project on the blog, and today I am sharing a bit of a doozie of a reno. I’m taking you back to the beginning of my main bathroom. The photo above is from the real estate listing. Over the 8 years we have lived in this house it never really got any better than that photo aside from me painting the purple out in a pale grey and the chair rail molding in black. This bathroom had a few great features and others that were totally lacking. Great = the stained glass curved window, marble hex tile floor with off white curved trim tile (I think original to the home that was built in 1940) and off white subway tile in the shower with curved black trim tile. The problems with this bathroom were the former owners stuck a cheap, useless pedestal sink in there, so there was ZERO counter space. And there was NO OUTLET!!! We found out there was asbestos so we ended up having to gut the parts of the bathroom we were working with and able to leave the features we weren’t touching. This meant we were easily able to have an electrician put in an outlet, have a separate switch for the fan, and add electrics for a ceiling mounted light (I had one in storage I wanted to use). I wanted to keep all the tile in the shower area and the floor and trim tile because they were beautiful. Turns out this decision cost me a small fortune and would have been much cheaper had I simply replaced the floor tile, because there was a lot of prep work required when re-drywalling to set up for the new tile to be installed flush with the trim/floor tile. Anyway, it is what it is and I am happy to have maintained original features in there.
Here is a shot post-asbestos removal, after adding new insulation and electrical all set up.
This renovation started about a year and a half ago and during many pandemic lockdowns and also with this city having next to nothing in terms of fun options for renovations I did almost all of the purchasing for items in here online, and turns out most of them were from Wayfair (the sink, faucet, all new plumbing hardware in the shower, wall mount light fixture, towel bars). I did want to find a vintage cabinet for the sink, and came across this on Facebook Marketplace for $150:
We sanded it down and gave it a coat of Livos and some new knobs, fit it with a Carrera marble counter and backsplash, refit it inside to fit the plumbing pipes and make use of the top drawer and it worked out really well! You’ll see a bit further below but first a quick note on the tile. I went to a discount tile store and managed to find simple black glossy subway tile and they had plenty to do the walls I wanted tiled. It cost about $200!!! And I decided to add a little bit of colour and found a square tile in green online at Home Depot to add a stripe through the room. That cost $35! I was having a hard time deciding on how the tile should be laid but then saw something online that made me think of this pattern:
My tiler thought it was really creative and though it was a bit of a pain in the ass to prep the drywall for 2 different depths of tiles (try and avoid that – will for sure keep the cost down), I love the end result.
Enough babbling – let me show you my new Art Deco inspired bathroom!
(A couple of other sources: the mirror I have been hoarding a while from Highjinx, the shower curtain is Marimekko from Bed, Bath & Beyond, the little cabinet over the toilet is an antique watch cabinet I found on FB Marketplace, the painting is by Mike Rachlis, the rug is from Turkey via Etsy, the towels from H&M Home and everything else I shopped my house)
Set in stone
Posted on Tue, 23 Aug 2022 by midcenturyjo
When is too much stone too much? Never when it’s handled as beautifully as in these spaces by Sydney interior designers Smac Studio. I’m swooning at the colours, the patterns, the way it is deftly used throughout. And then there are the stairs … and the shelving … and the bathrooms. Contemporary liveable luxe.
Chinoiserie, checks and cocktails
Posted on Tue, 23 Aug 2022 by midcenturyjo
“This spacious family home in Parsons Green delights with beautiful details at every turn, from bold chinoiserie wallpaper in the drawing room to a deep green panelled bathroom featuring luxe Arabescato book-matched marble slabs. Bespoke joinery was designed for the dressing room as well as a bar unit in the reception room, painted in high gloss for impact.”
Quintessentially English. Quintessentially fabulous. Parsons Green by Rosanna Bossom.
Photography by Astrid Templier
