Displaying posts labeled "Beach"
A pink paradise beach house in Sayulita
Posted on Mon, 15 Sep 2025 by KiM
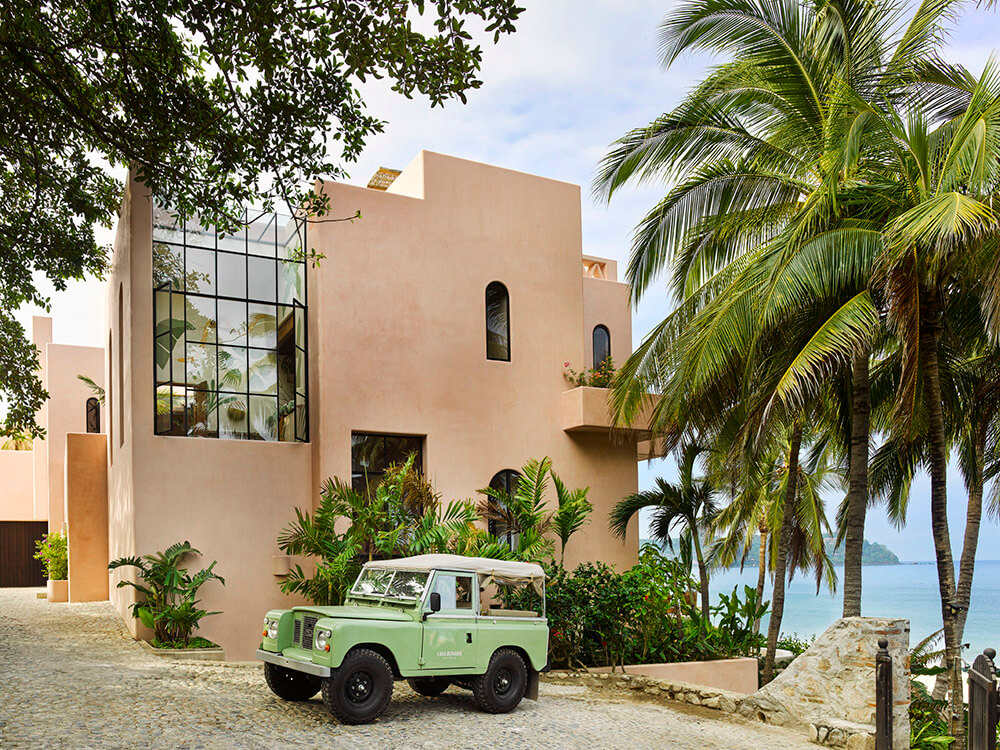
Tropical color, open-air living, and a central courtyard make this Sayulita beach house feel like a dream getaway. Doubling as a personal vacation home and and a full-service rental, Casa Rosada blends boutique hotel amenities with all the charm of staying at a friend’s (very chic) house. I wanted it to feel like a love letter to Mexico—drawing on old haciendas, traditional courtyard houses, and that saturated, sun-soaked spirit you find in historic homes across the country. Chukum walls, hand-painted murals, handmade tile… it’s a house built around light, color, and the idea of “why not?”
Designer Summer Thornton created this oasis in one of my favourite places in the world for her and her family to enjoy. This is exactly how you do Sayulita in style!
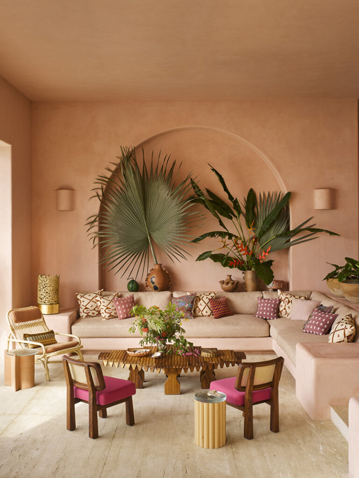
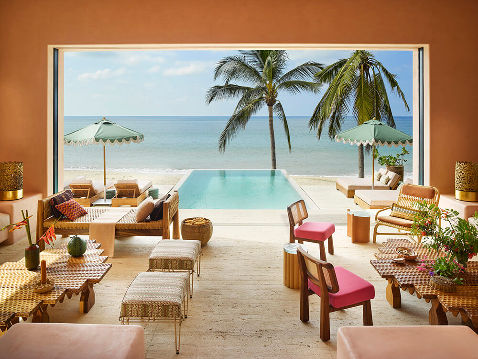
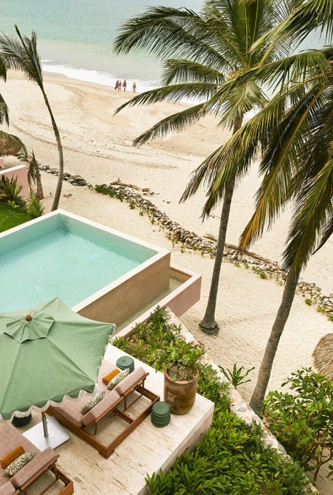
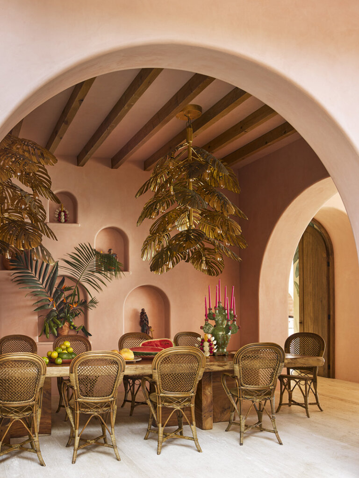
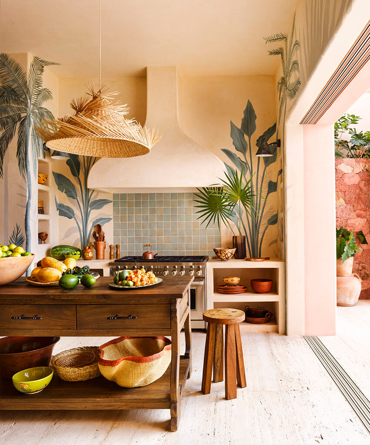
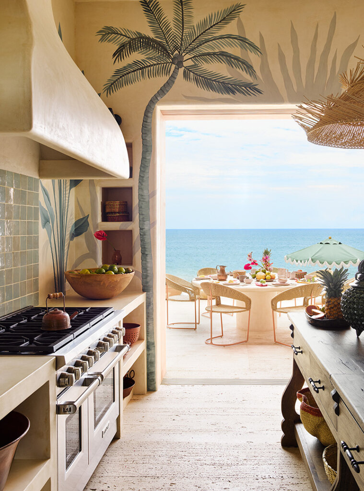
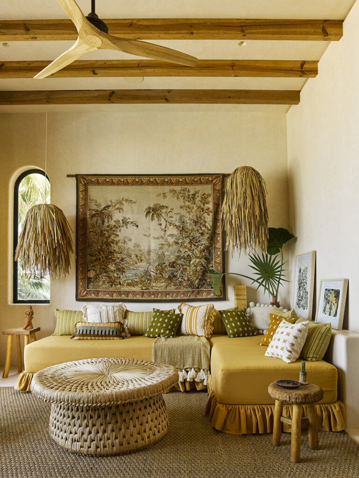
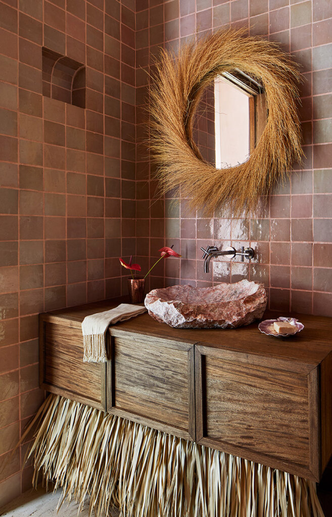
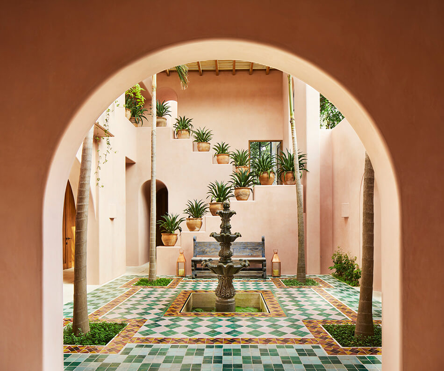
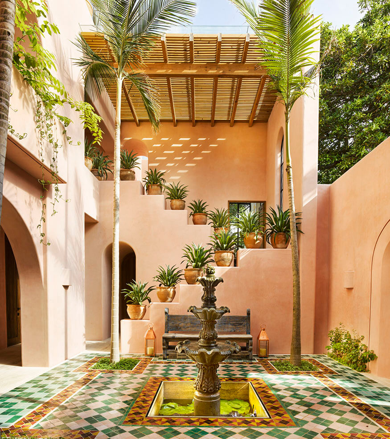
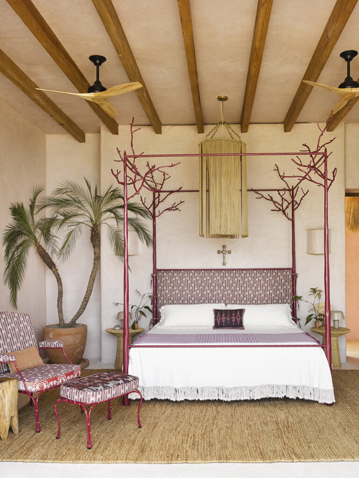
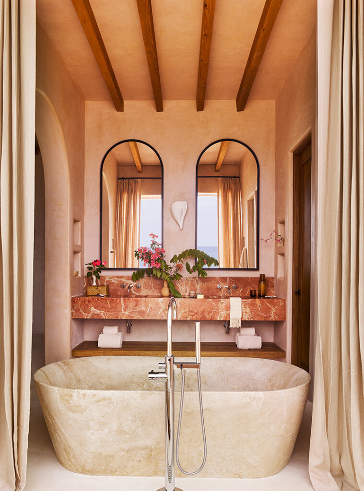
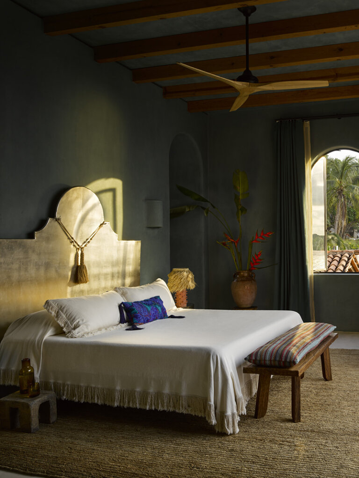
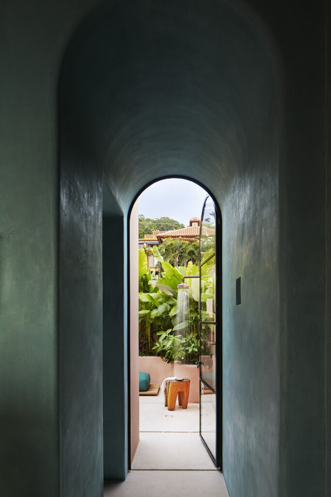
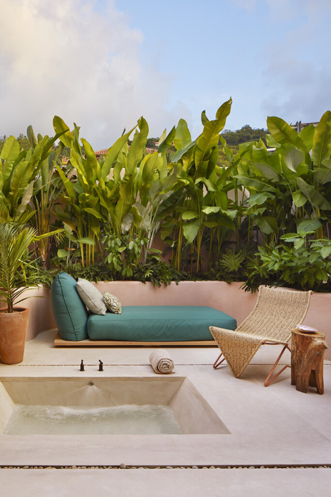
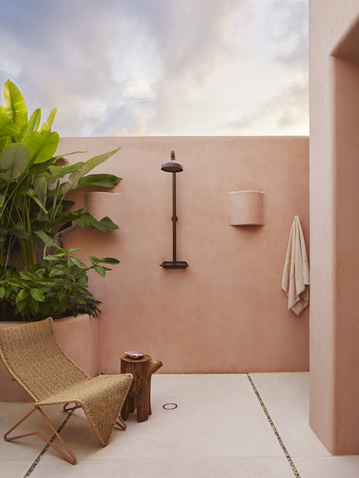
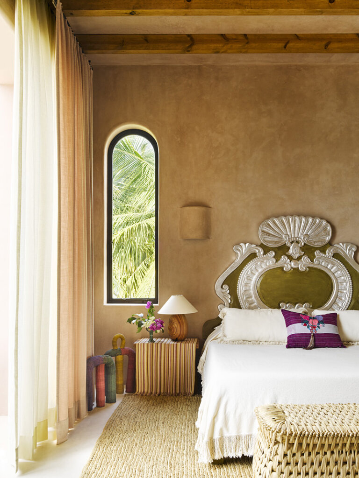
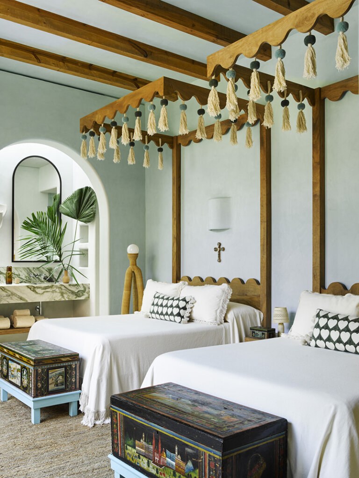
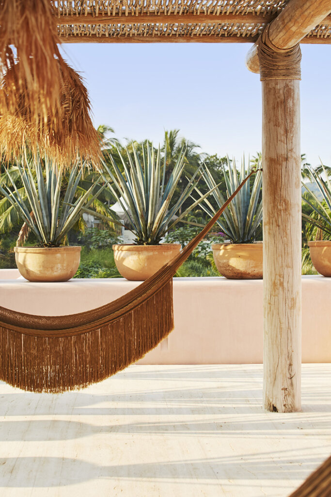
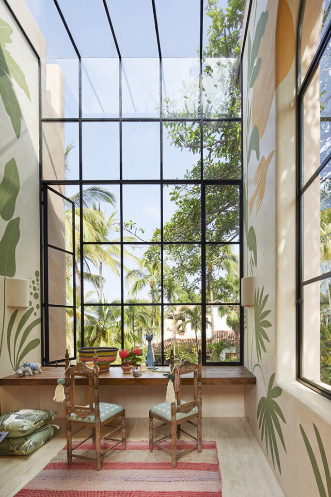
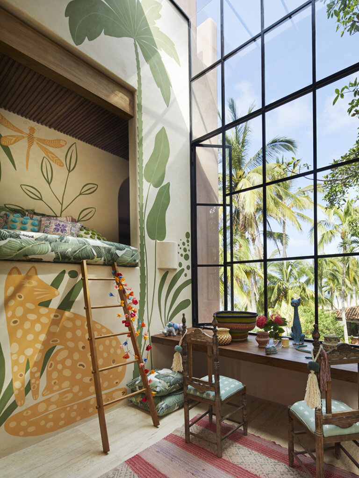
Coastal retreat
Posted on Thu, 4 Sep 2025 by midcenturyjo
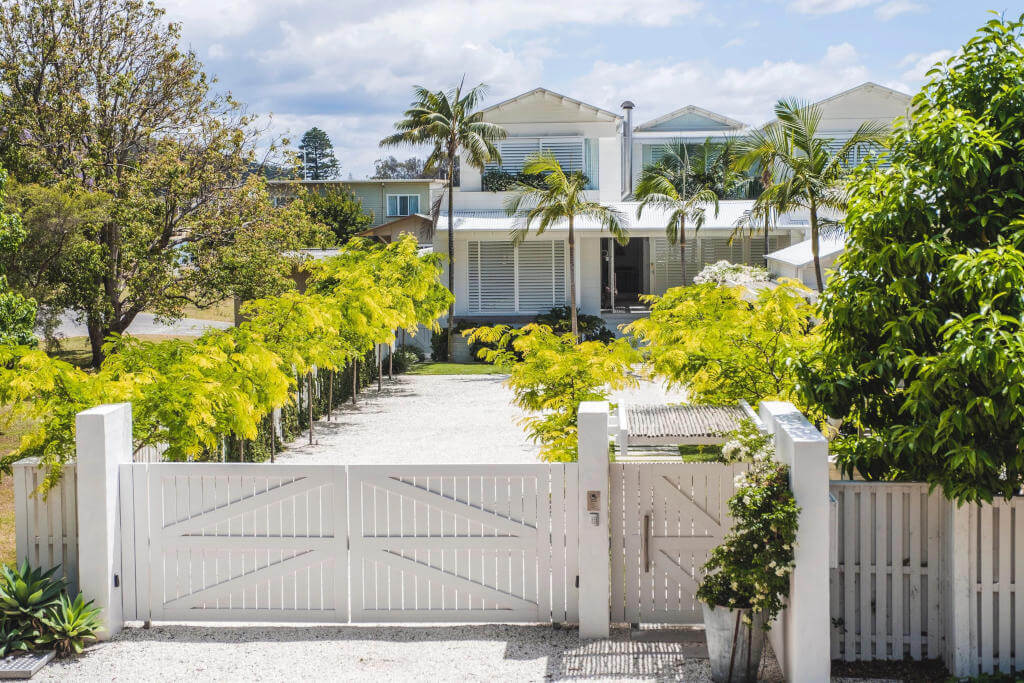
Nicholas Hosking Studio, a Sydney-based landscape design practice, creates projects across Australia, from urban courtyards to expansive rural estates. With experience spanning minor alterations to large-scale developments, the studio blends deep knowledge of plants, materials and climate with a passion for natural ecosystems. Their considered design philosophy ensures spaces that are both functional and inspiring like this coastal garden on the Brisbane Water.
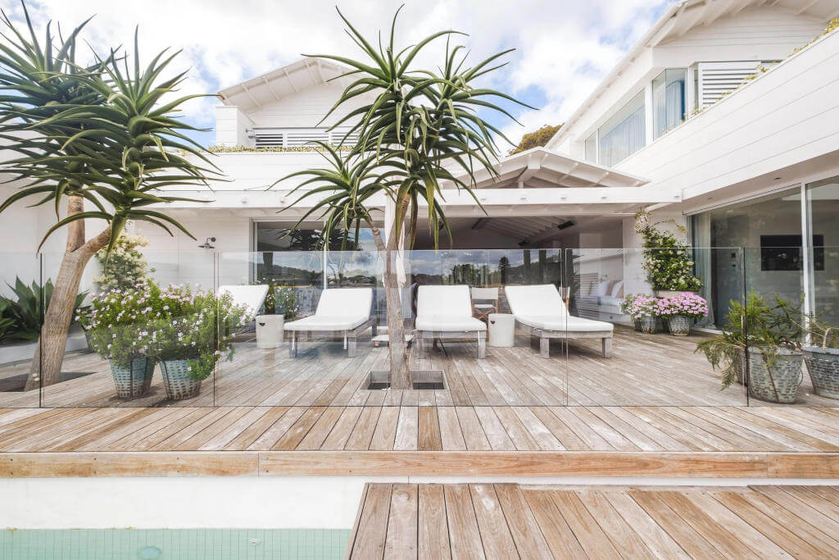
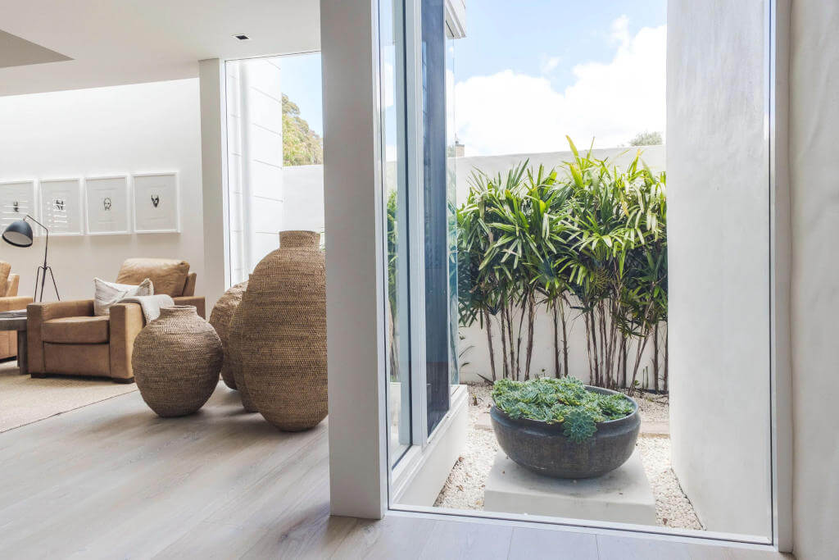
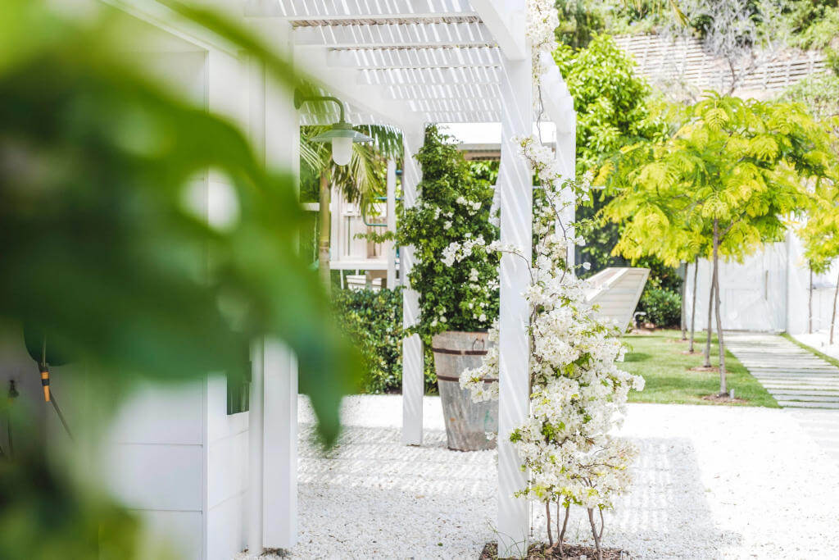
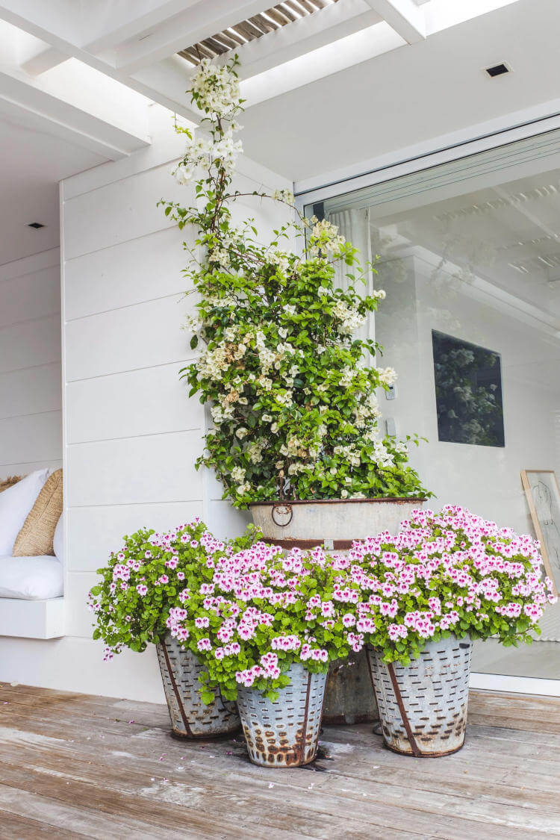
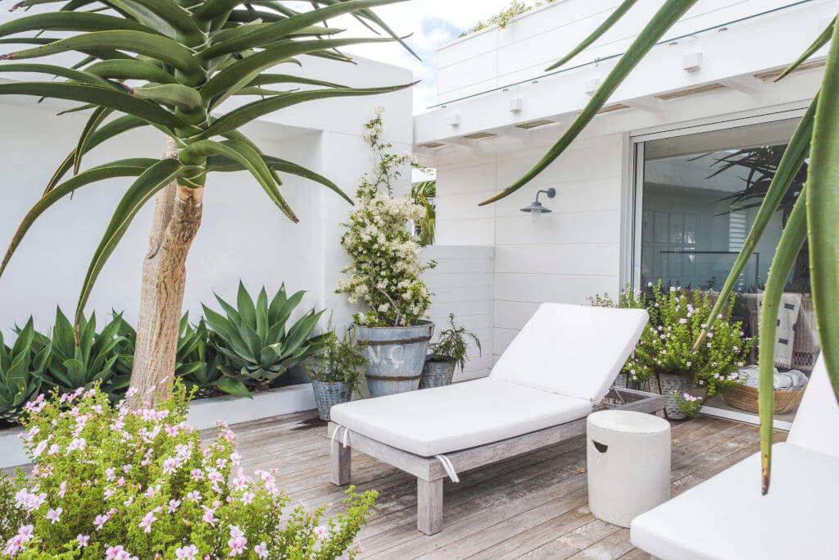
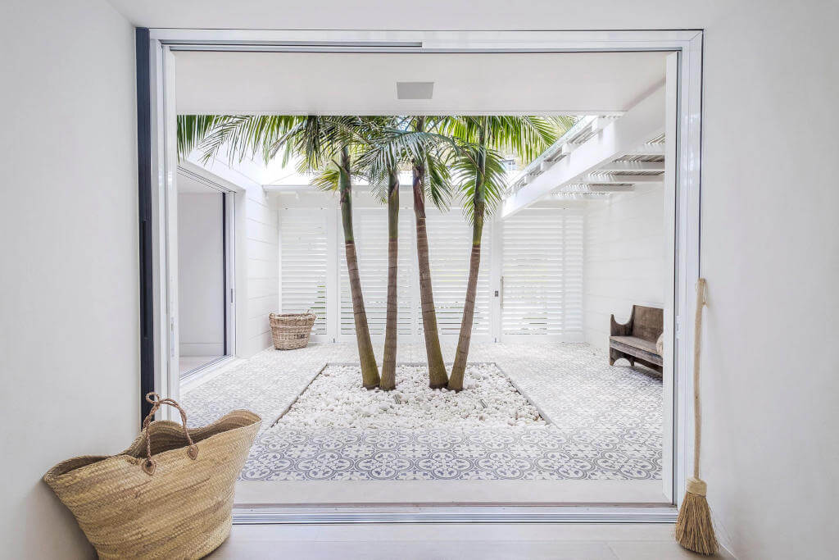
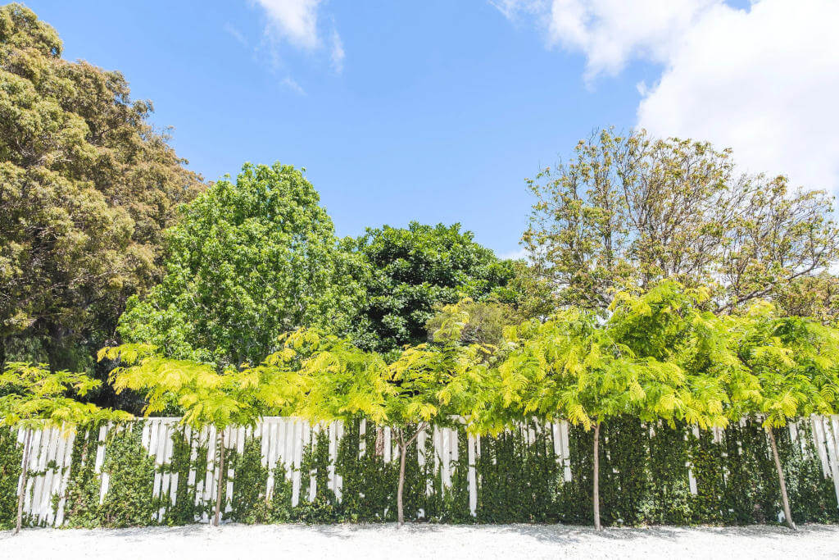
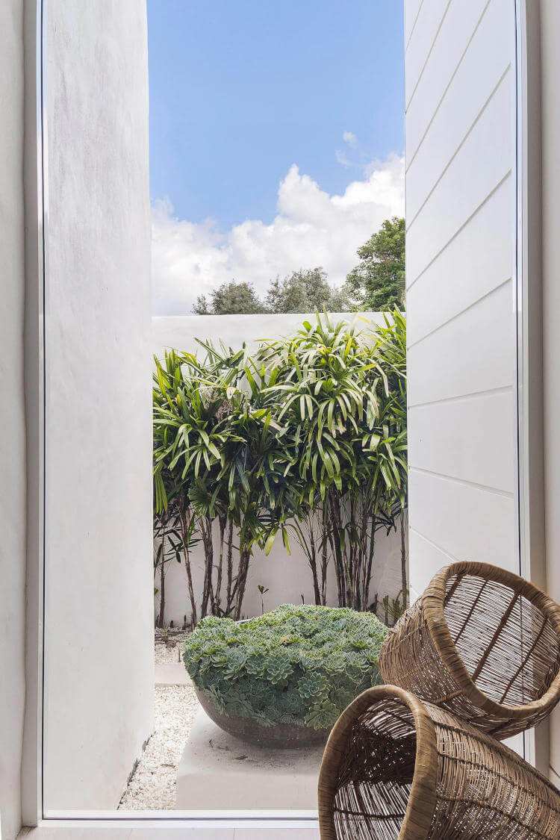
Oceanfront apartment in Biarritz
Posted on Tue, 2 Sep 2025 by midcenturyjo
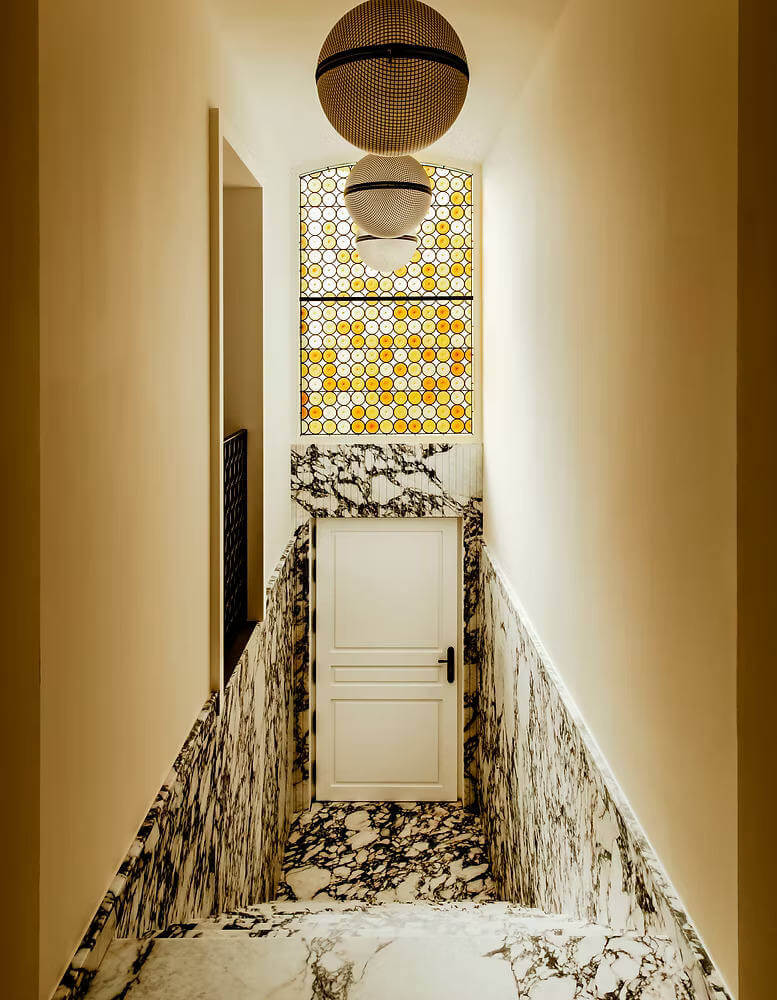
In Biarritz, designer Camille Lavigne has reimagined a 19th-century apartment with sweeping views over the ocean and casino as a refined yet timeless retreat. Light moves effortlessly through spaces that reflect the rhythm of the sea and surrounding rocks without falling into coastal clichés. Soft natural tones, organic textures, and fluid lines shape the atmosphere. With artisans’ craftsmanship, Lavigne introduced thoughtful details and elegant finishes, giving the apartment both sophistication and enduring character.
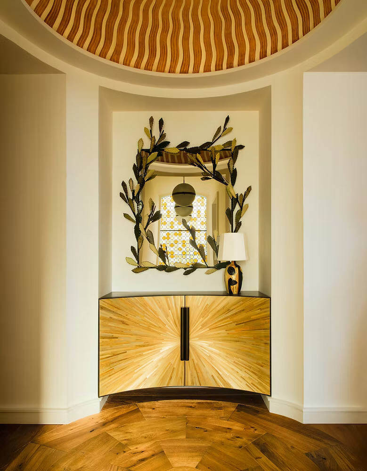
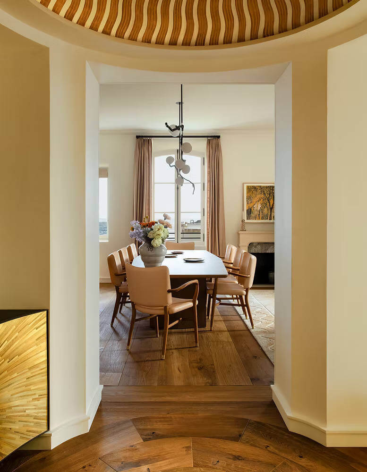
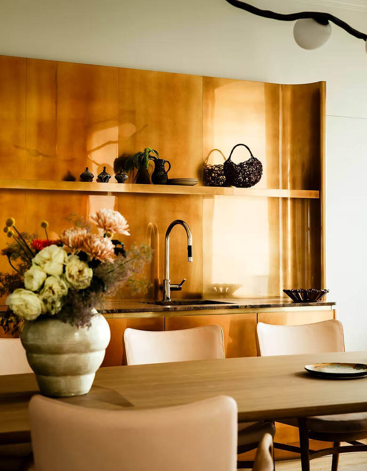
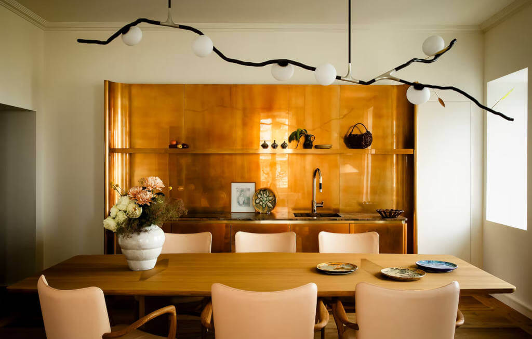
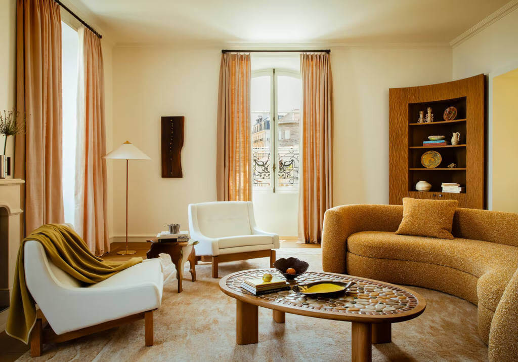
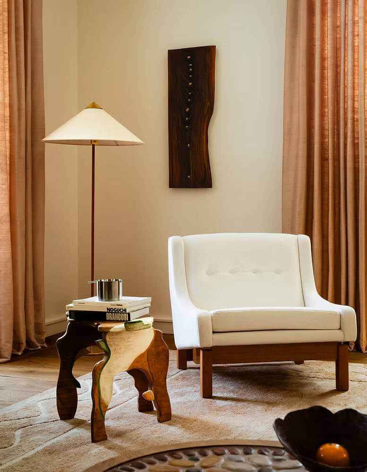
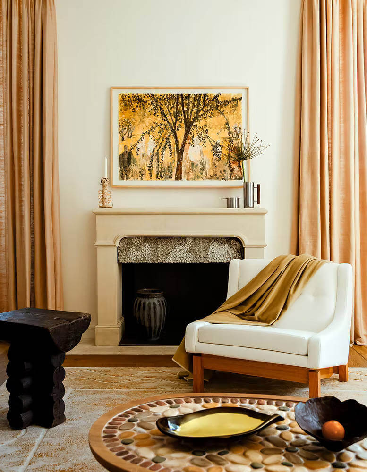
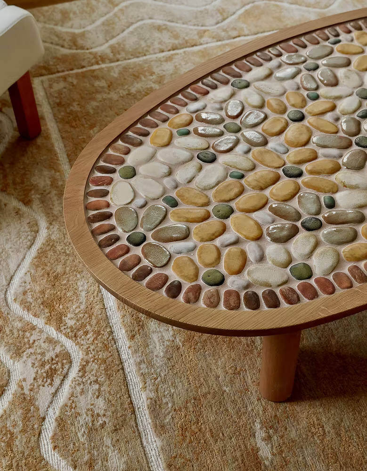
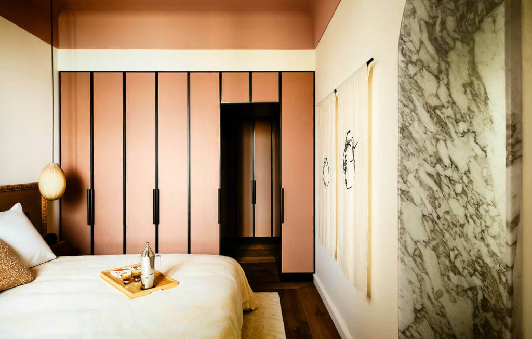
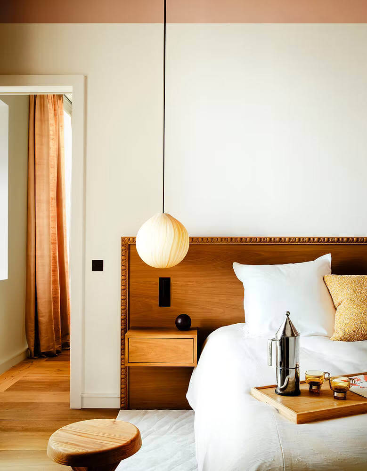
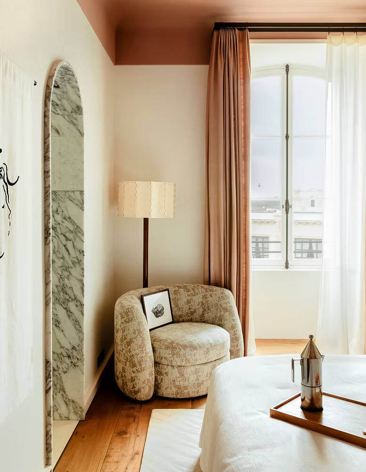
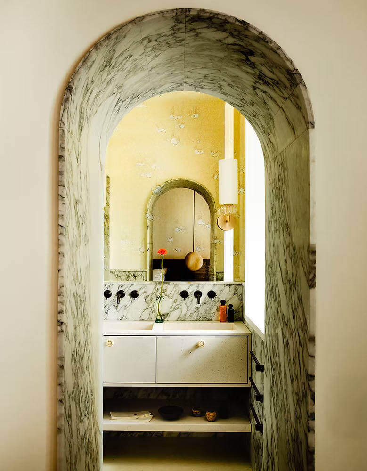
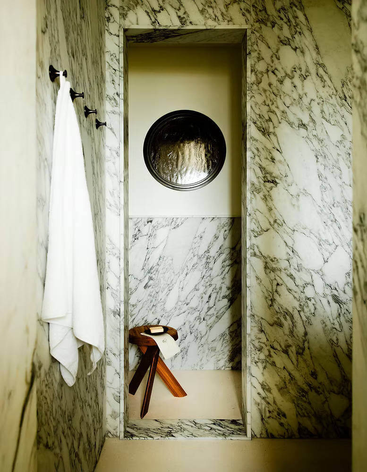
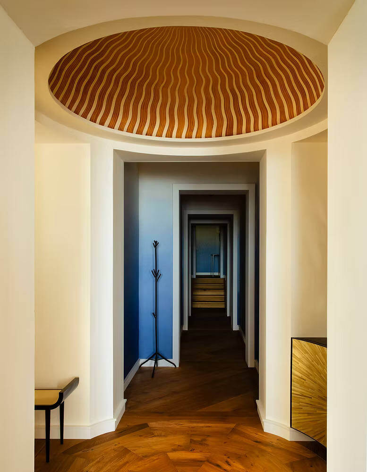
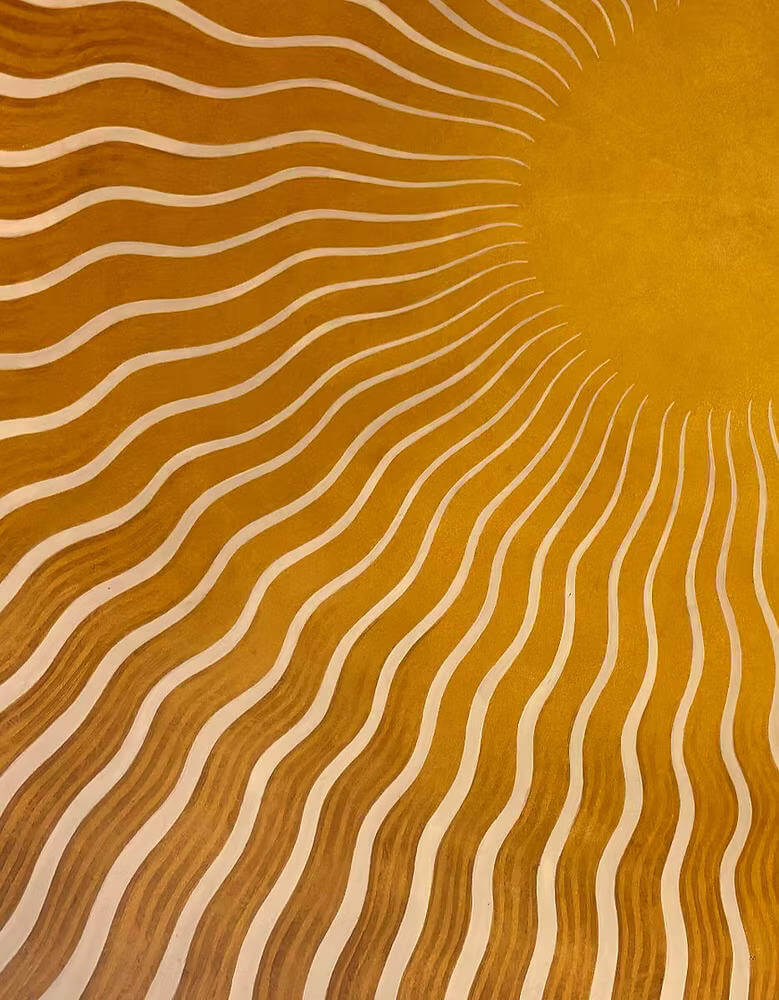
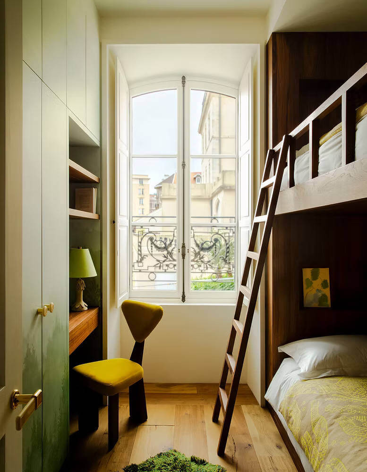
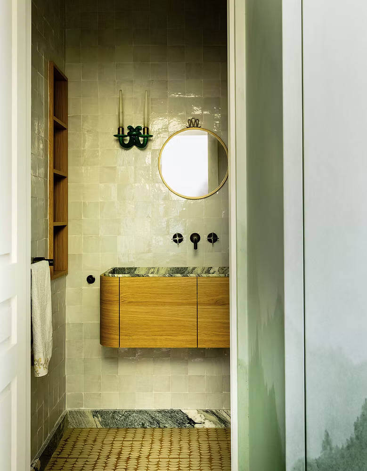
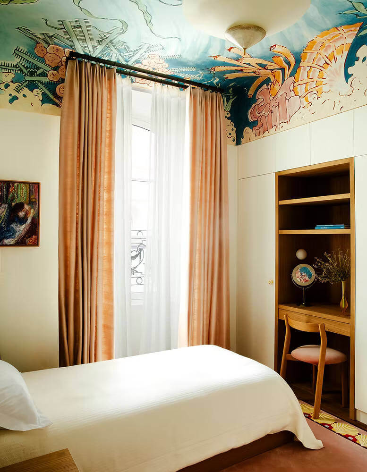
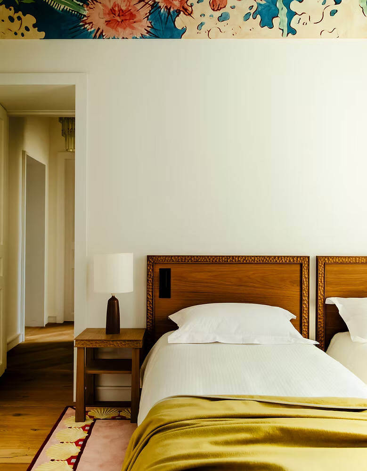
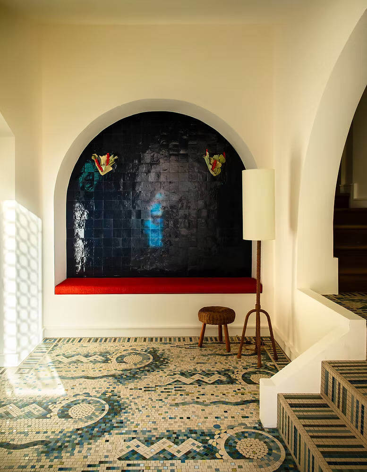
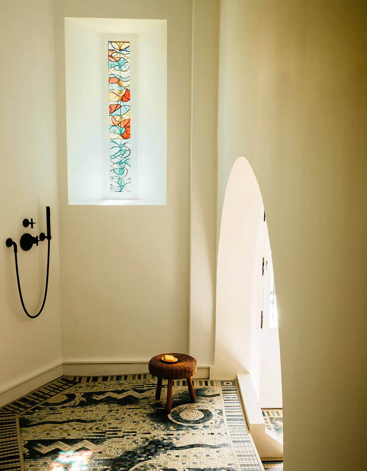
Photography by Alice Mesguich.
A bright, coastal cottage in Devon
Posted on Tue, 12 Aug 2025 by KiM
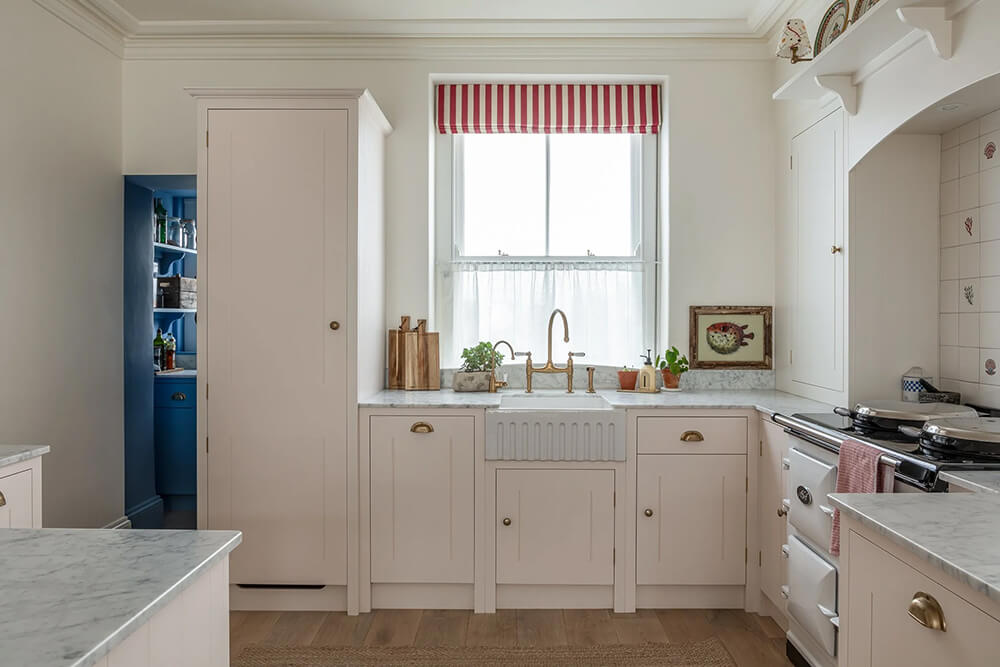
When you have views of the gorgeous coast of Salcombe, Devon it seems logical to go with a seaside vibe in this Victorian family cottage. Lots of white, blue, red and yellow and some really fun stripes, which I am always a fan of, makes this home really inviting and playful and brings the outdoors in. Designer Sarah Southwell really hit the nail on the head here. Photos: Jonathan Bond.
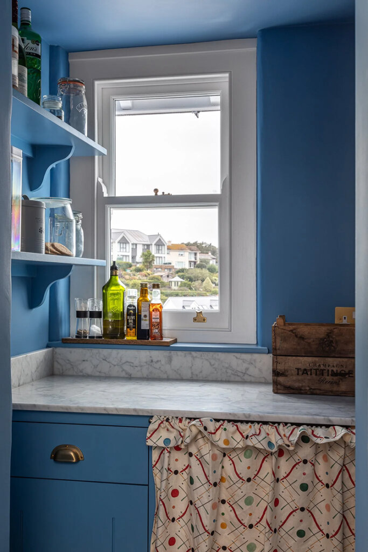
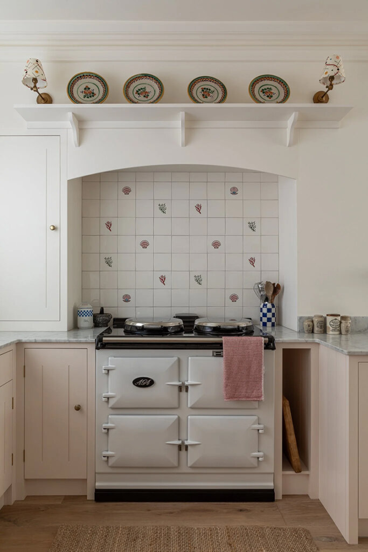
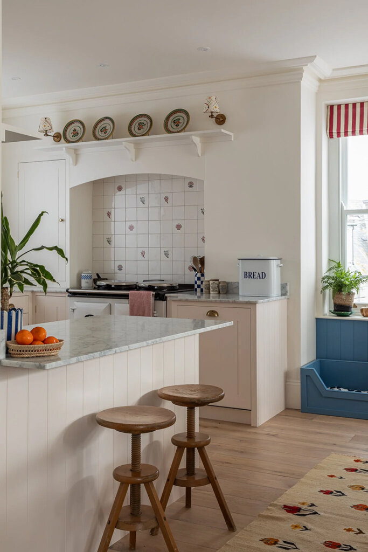
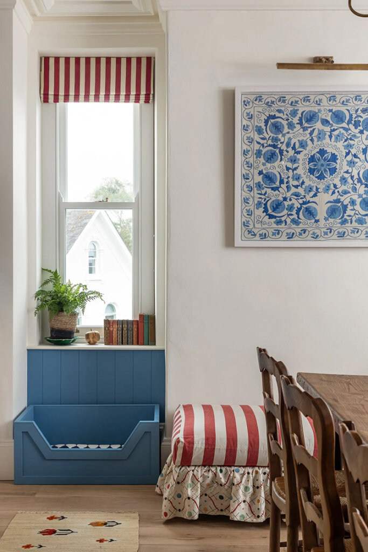
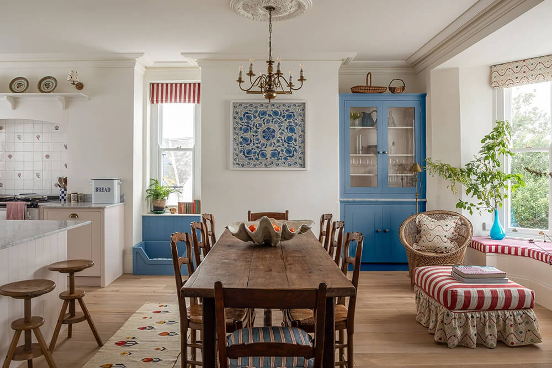
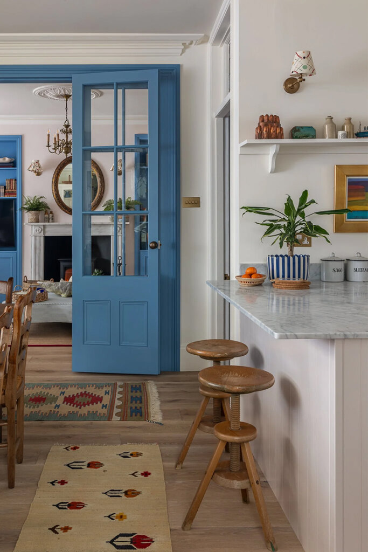
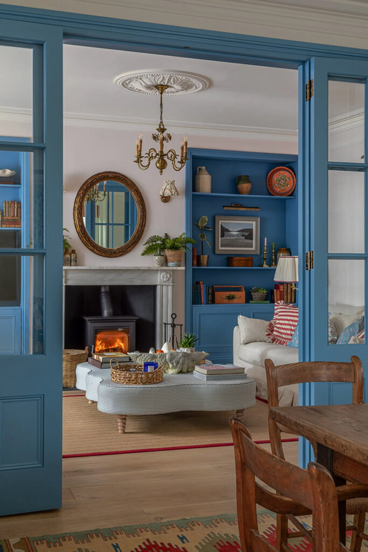
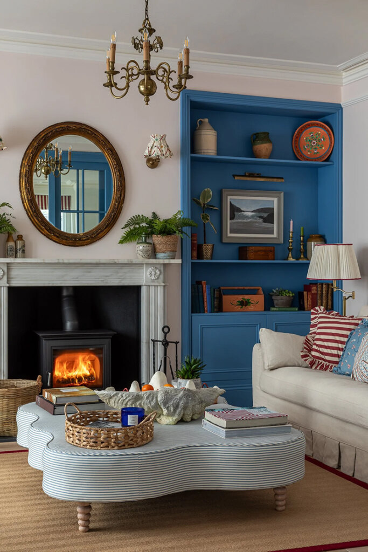
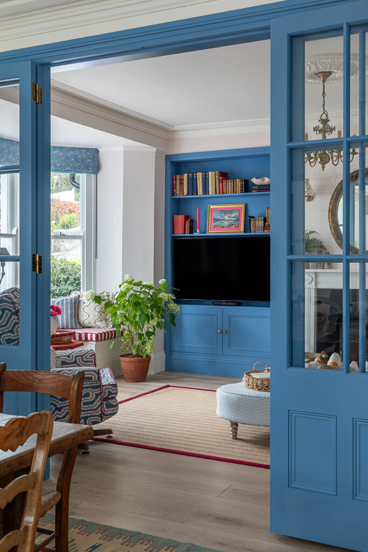
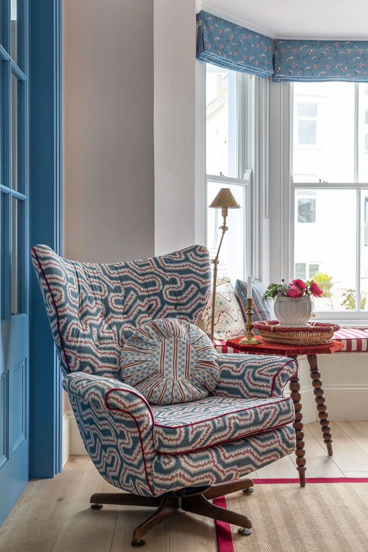
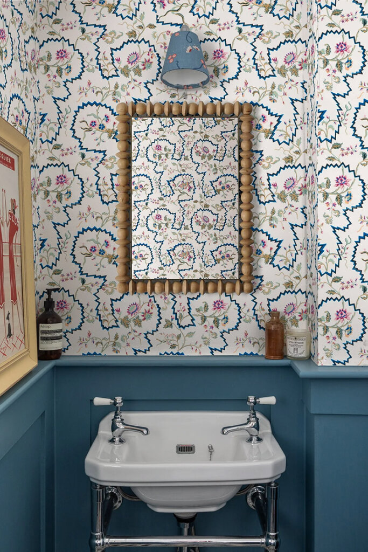
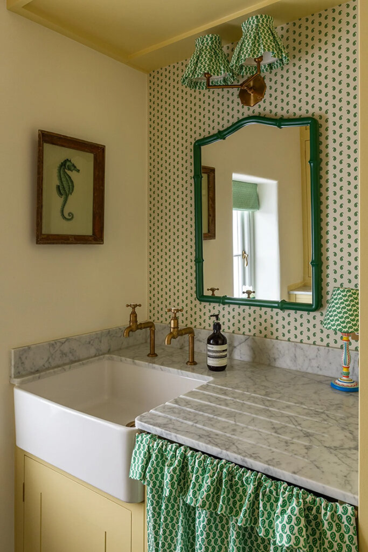
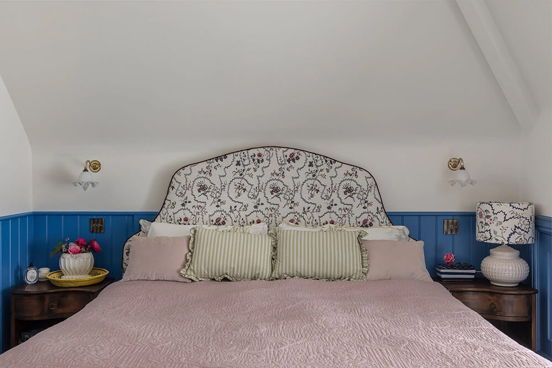
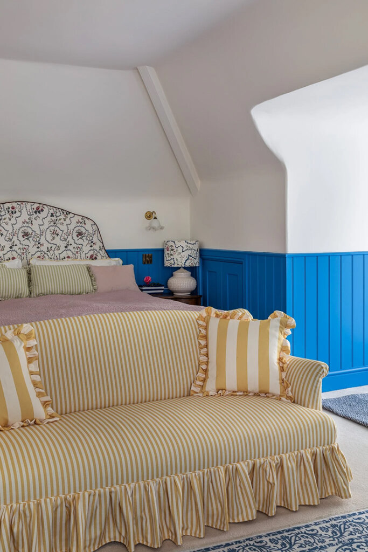
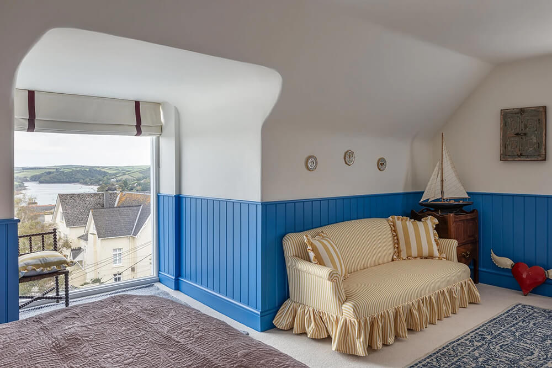
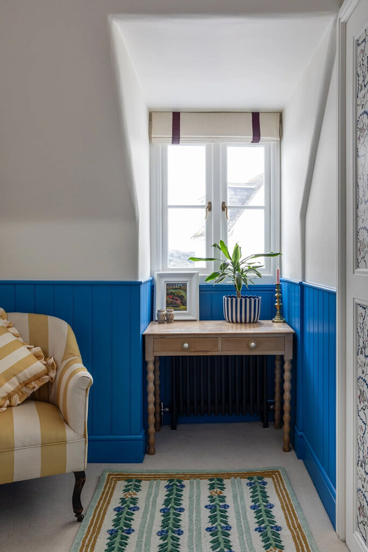
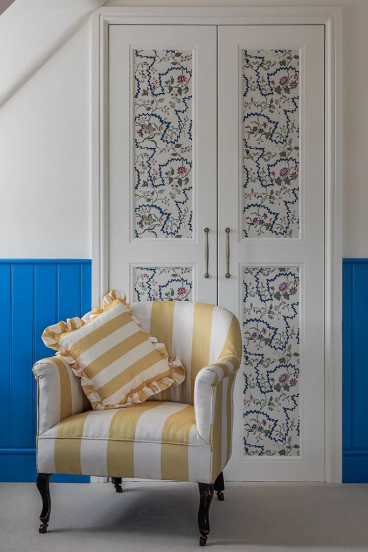
A creative retreat by the sea
Posted on Thu, 7 Aug 2025 by midcenturyjo
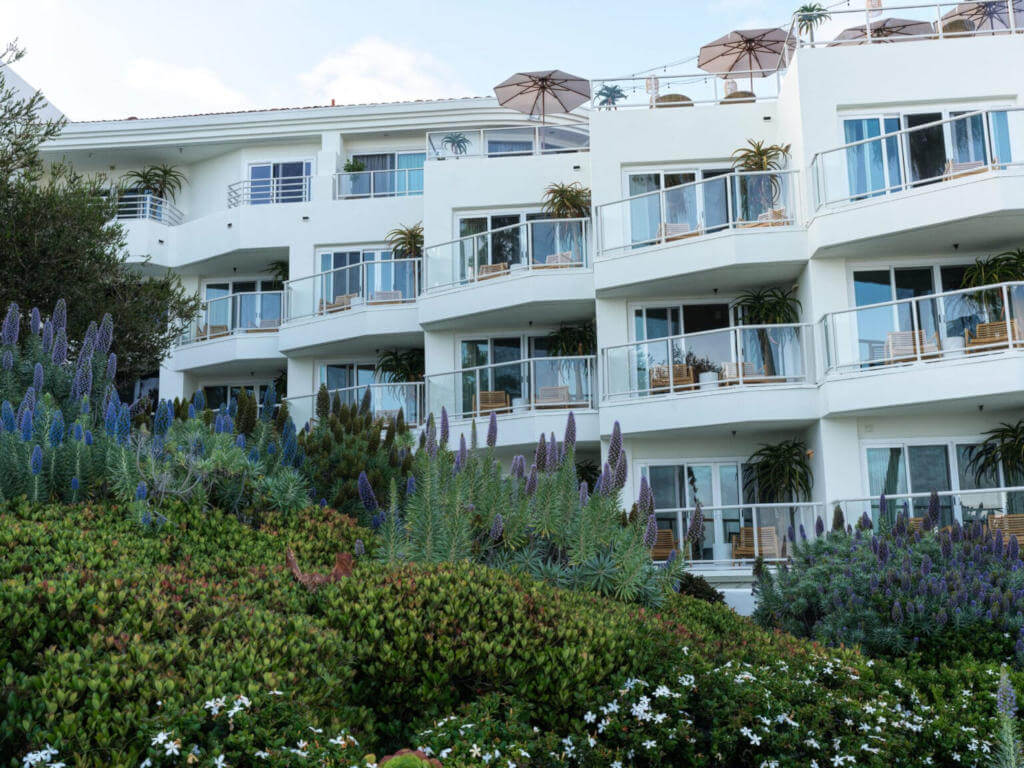
Casa Loma, designed by Electric Bowery, is a relaxed coastal retreat that blends art, history and California charm. The lobby welcomes guests with vintage-inspired furnishings, earthy tones and handcrafted details that set a warm, communal tone. Guest rooms feature soft textures, custom built-ins and natural materials, offering a refined yet effortless sense of comfort. Sculptural seating, bespoke elements and a sun-drenched pool create spaces for connection and rest, evoking the creative, free-spirited essence of Laguna Beach.
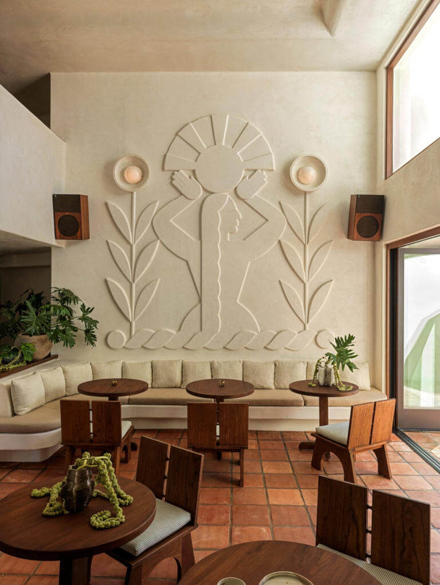
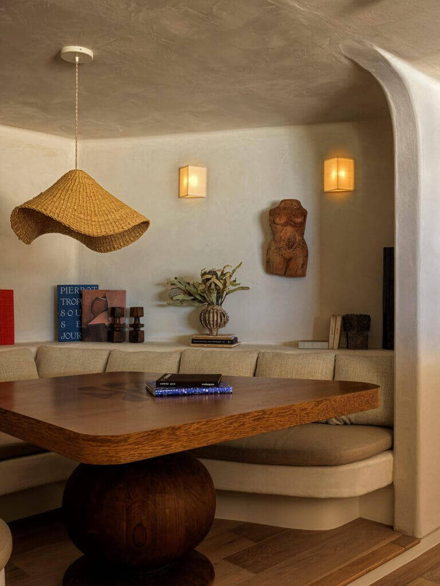
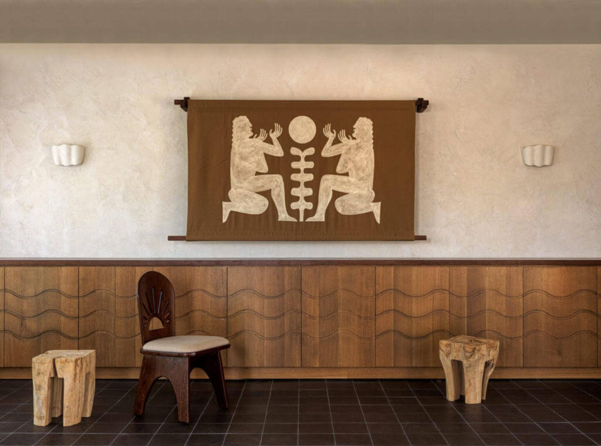
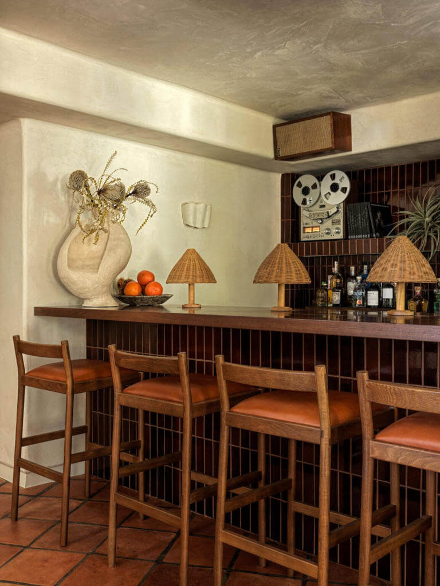
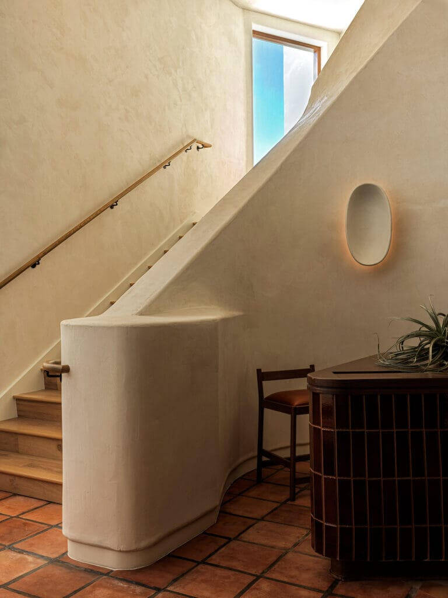
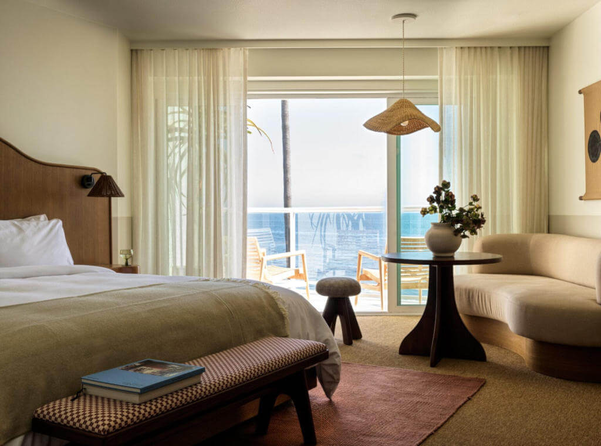
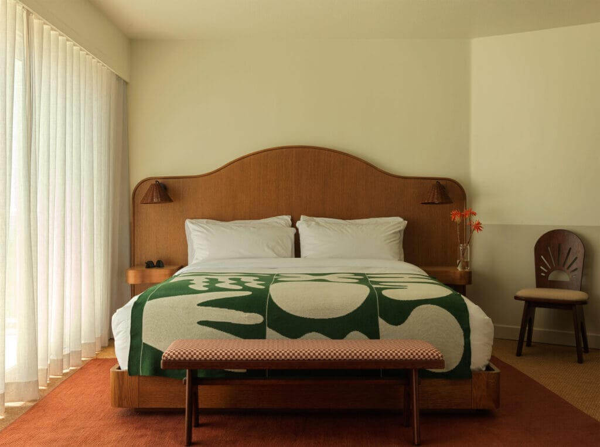
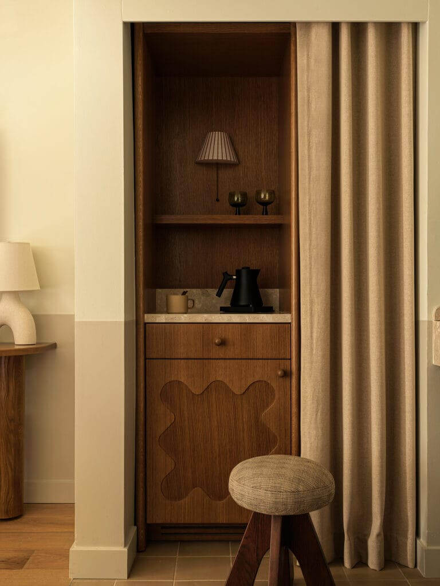
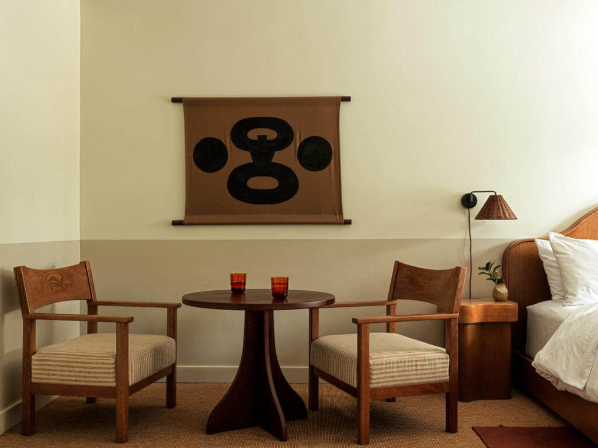
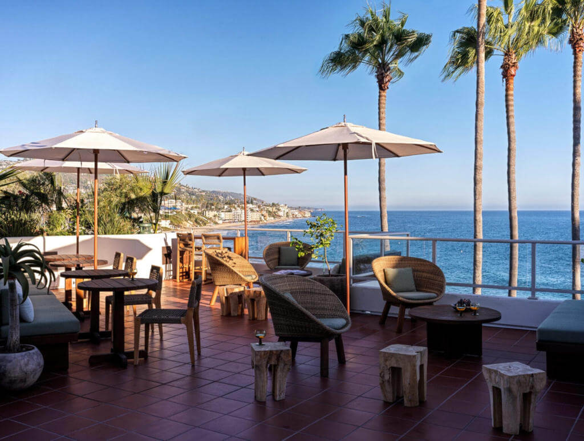
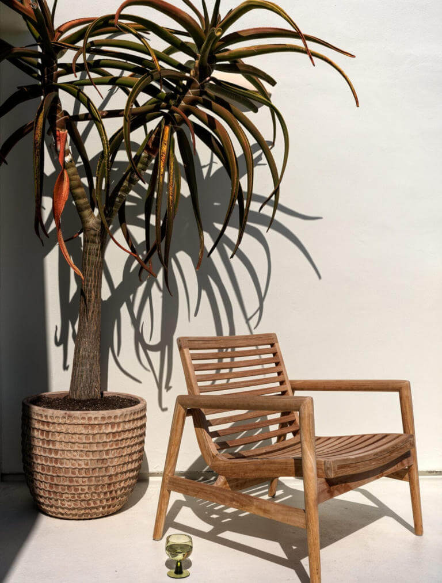
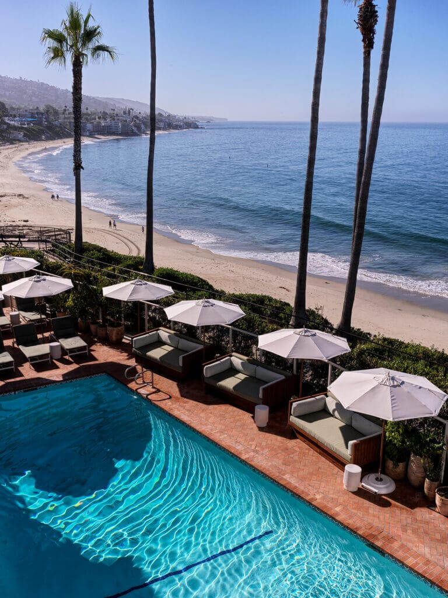
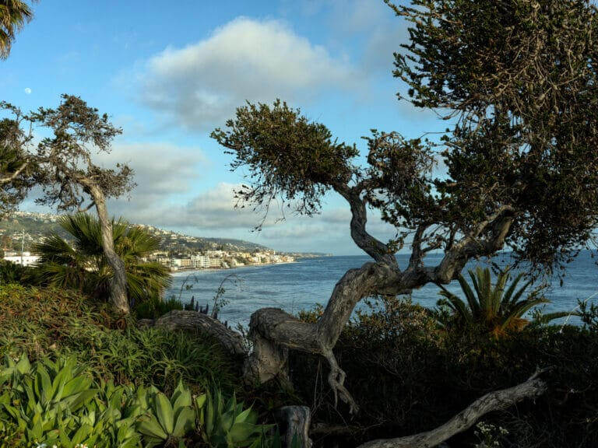
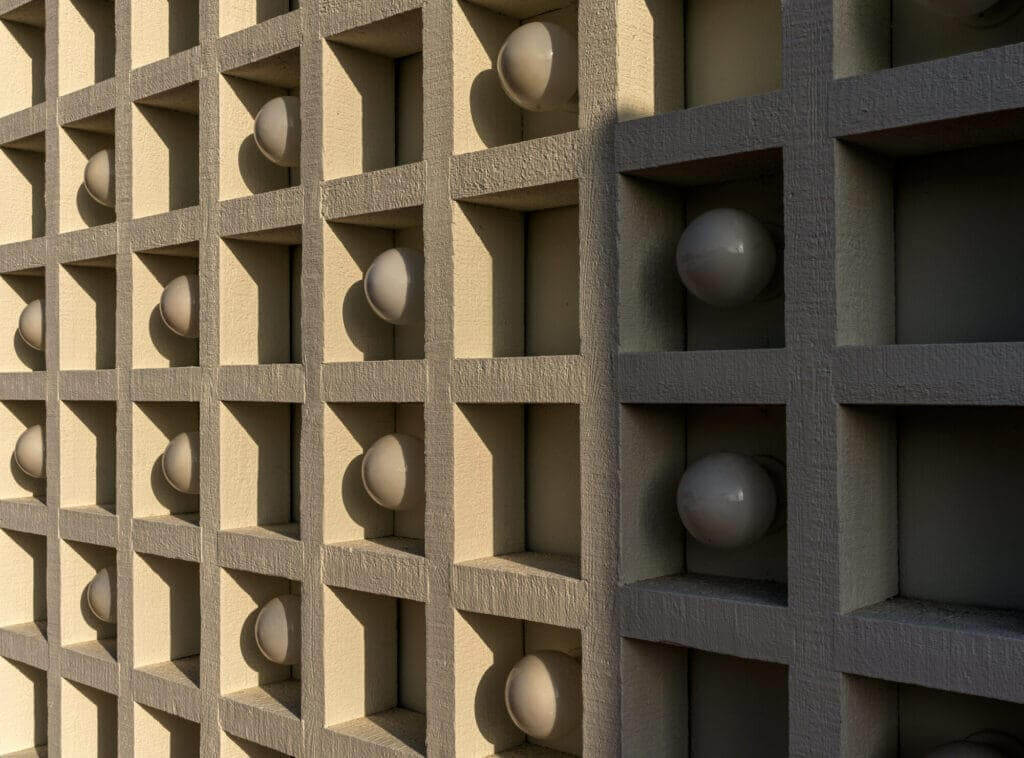
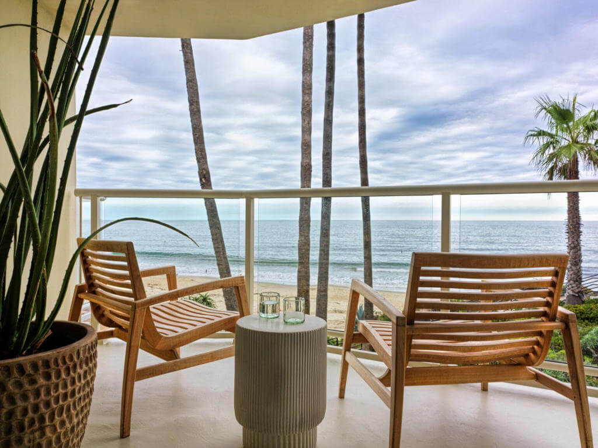
Photography by Chris Mottalini.

