Displaying posts labeled "Bedroom"
A simple beauty
Posted on Wed, 21 Jun 2023 by midcenturyjo
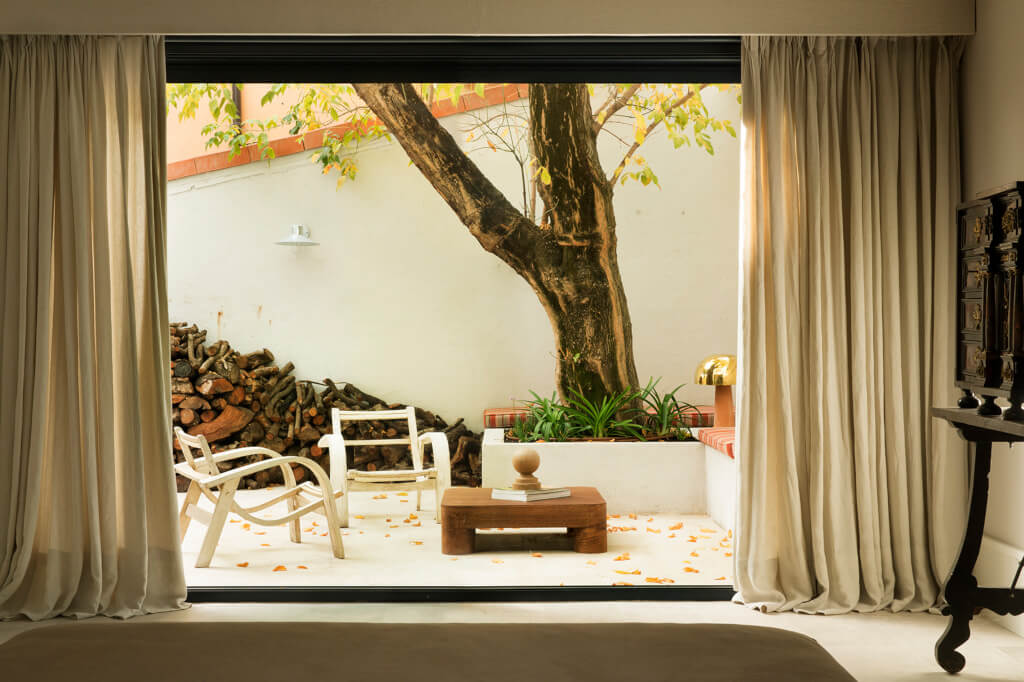
“When we took on the commission to renovate this early 20th century house, located in a historical residential neighborhood of Madrid, we opted to maintain and preserve the classic spirit of the original house. We tried to provide sobriety and pause with the materials so that the pieces of art from the client’s personal collection would gain prominence. In addition, the facade was restored with the use of deep blue as the exterior-interior link, present in the carpentry of all the rooms of the house. On the first floor, with a more social character, unconnected spaces from previous renovations were combined and arranged, and the original staircase was maintained and restored.”
Modern minimalism, traditional charm, careful curation. A potent combination producing a simple beauty in the AXH House by Febrero Studio.
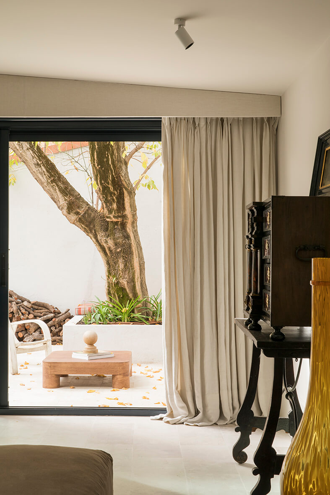
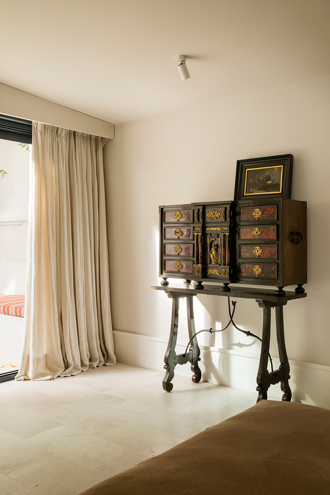
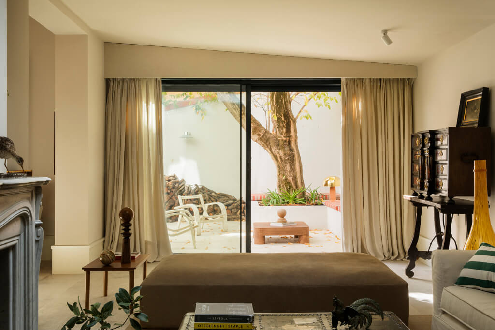
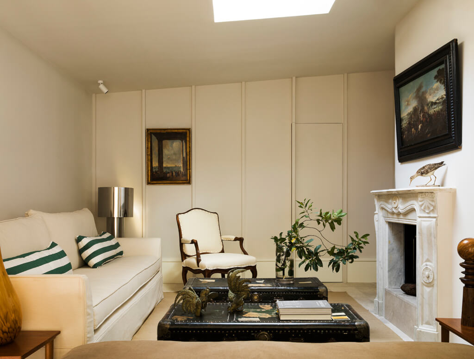
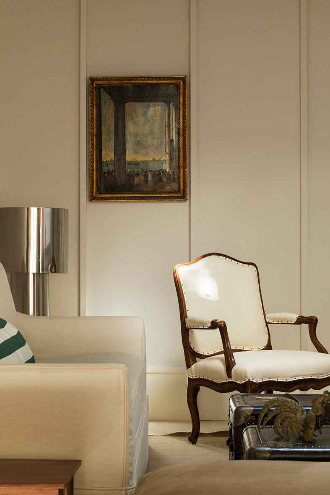
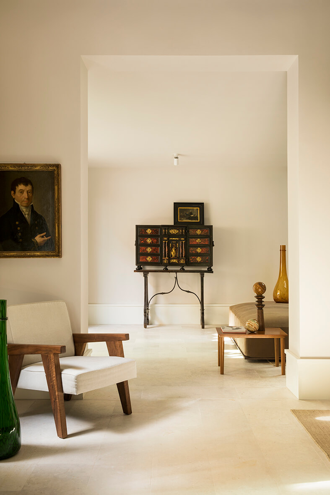
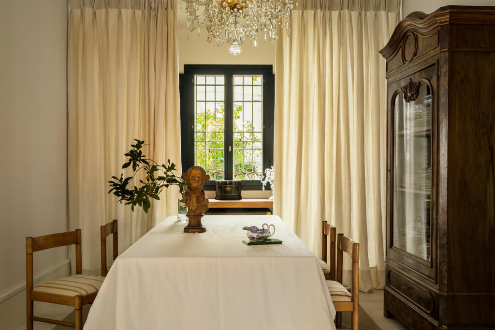
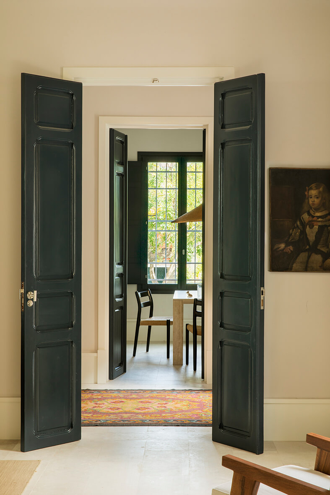
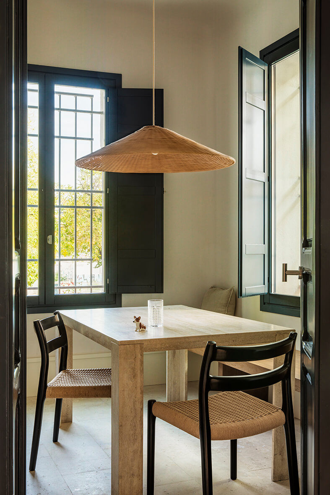
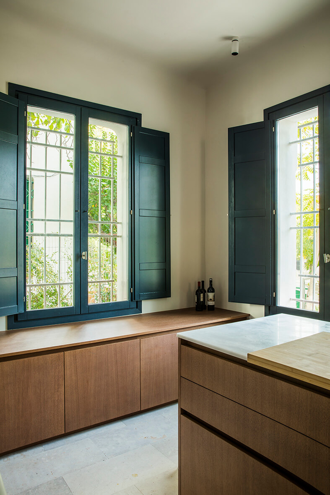
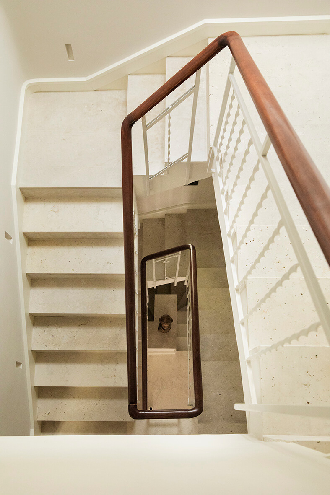
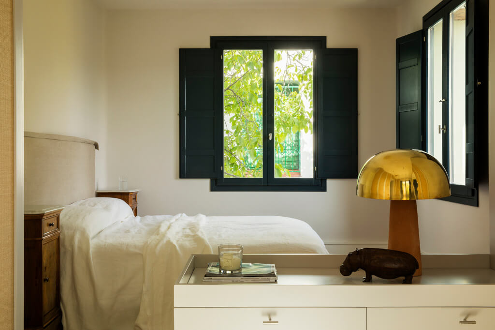
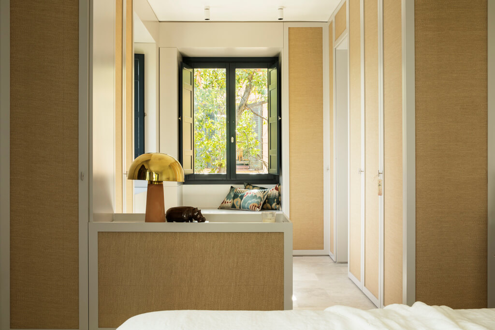
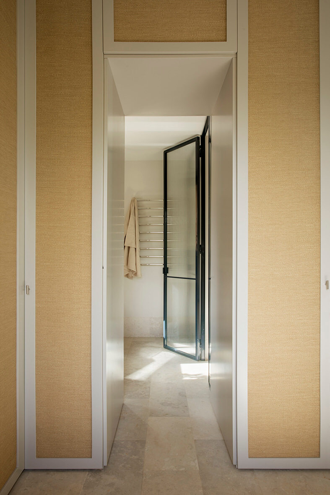
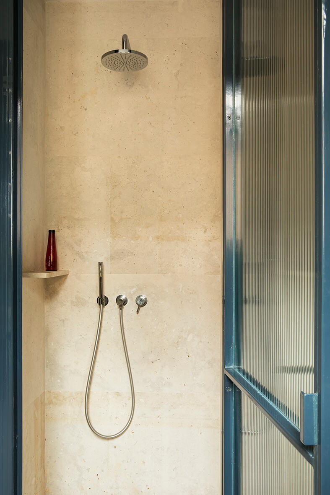
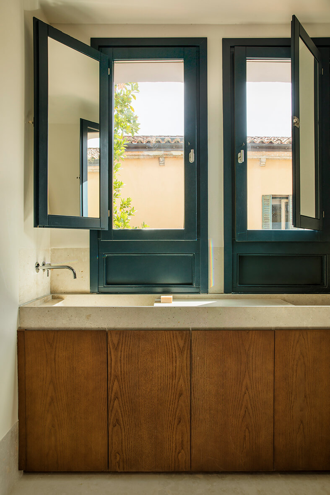
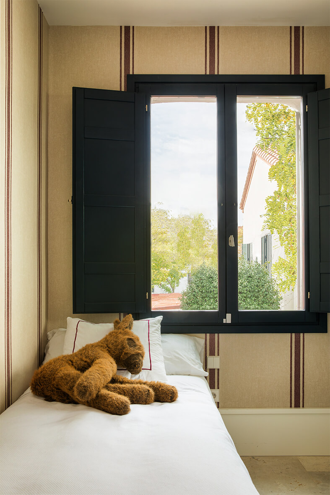
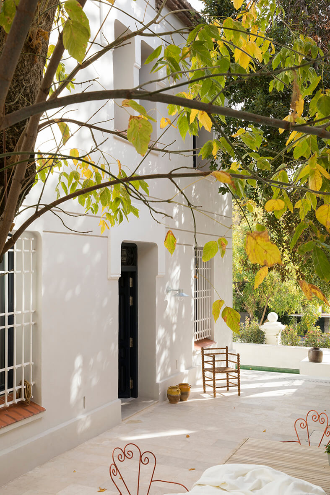
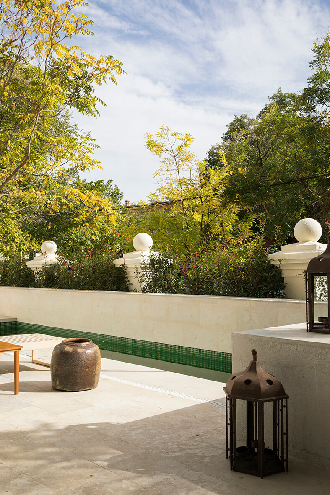
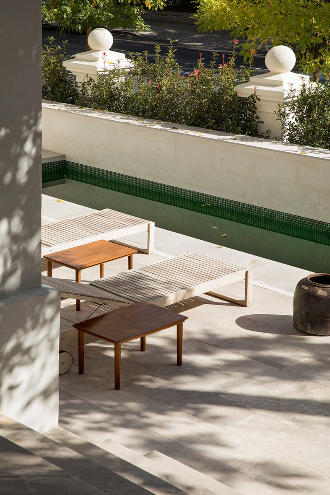
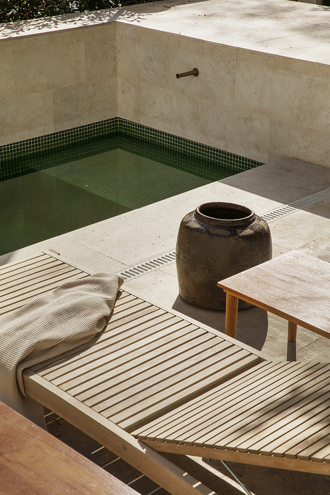
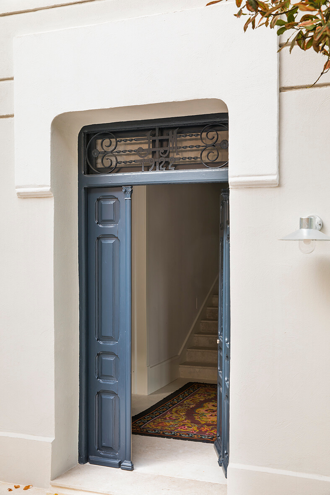

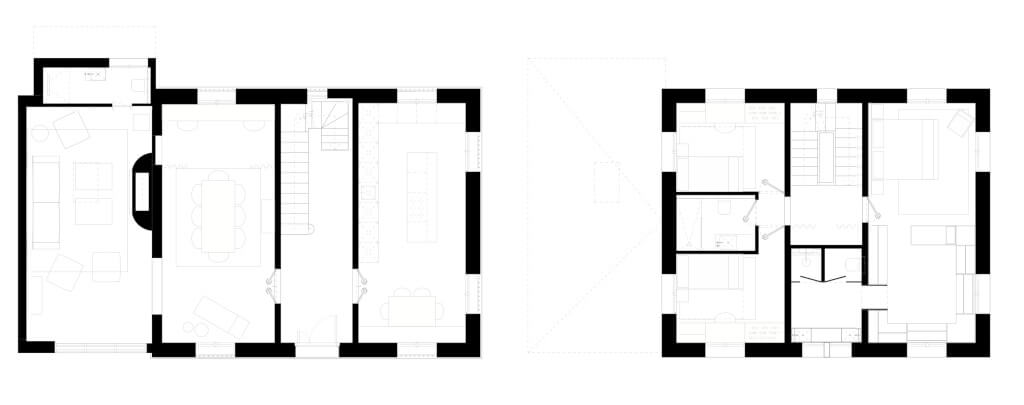
A kaleidoscope of joy
Posted on Wed, 21 Jun 2023 by midcenturyjo
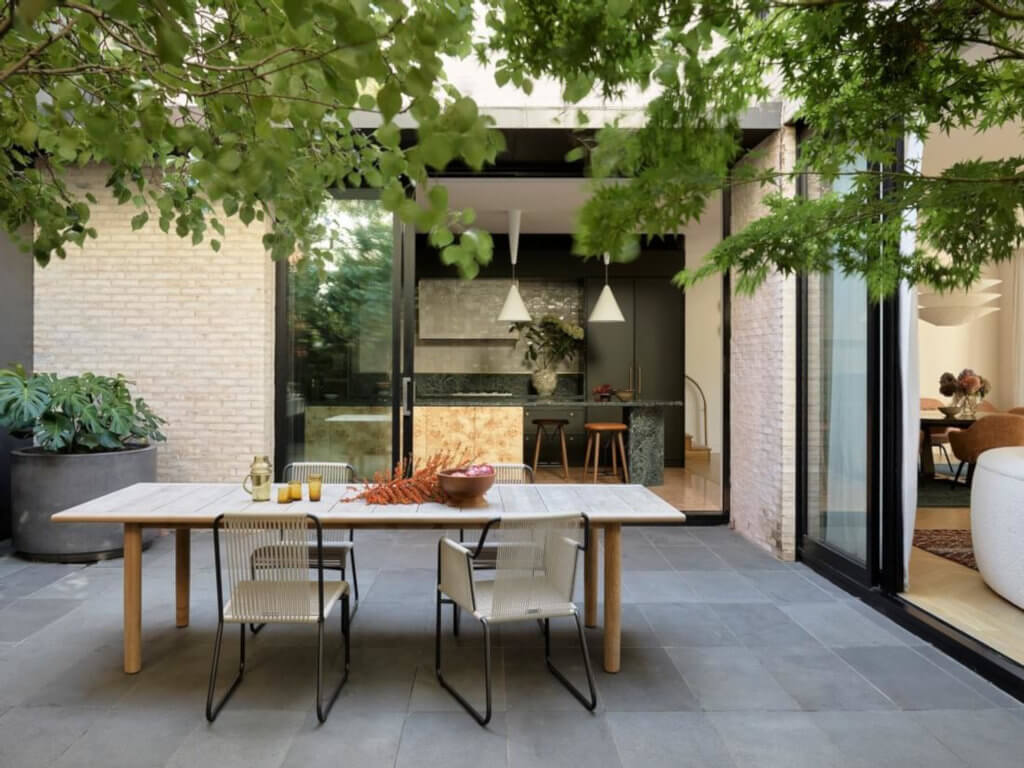
“Years spent living abroad in a number of different homes, in New York and Hong Kong, had our clients yearning for a joyful home that would feel uniquely theirs, where they could settle with their three children. Our canvas was a former worker’s cottage, which had been renovated into a much larger home by architect Sam Crawford several years before. Our clients wanted their home to reflect their experiences travelling and passion for art and entertaining, so we were engaged to inject colour and add layers to get the most out of each space. The result is a home which is truly bespoke.”
What a feast of colour and materials! From the Verde Guatemala marble and pinky purple vein of Calacatta Viola marble to the Morrocan tiles and the burl veneer to the jewel like jugs and pops of pattern in the bedrooms it’s a kaleidoscope of joy. Salsa Verde by Sydney-based interior designers Arent & Pyke.
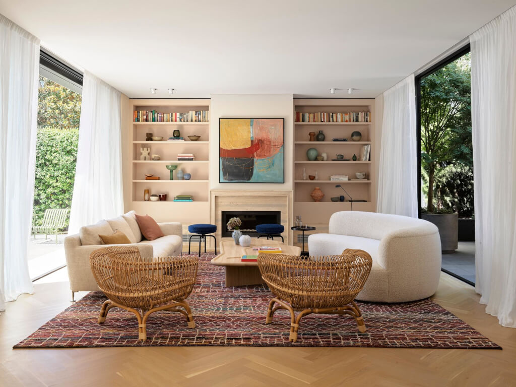
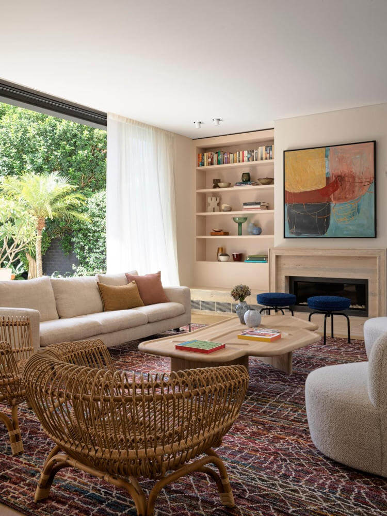
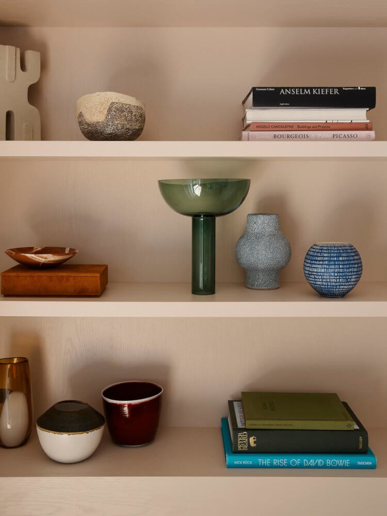
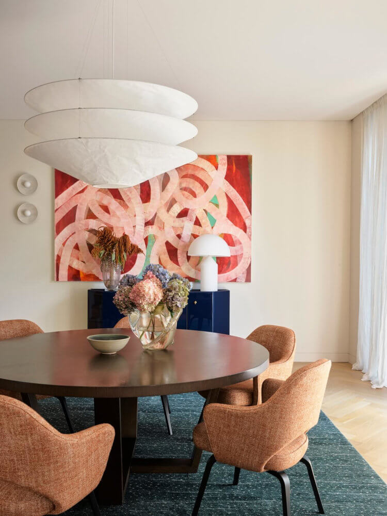
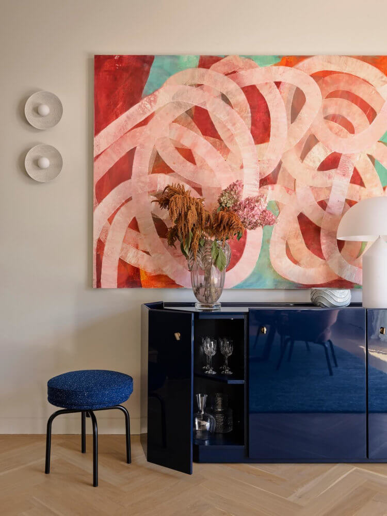
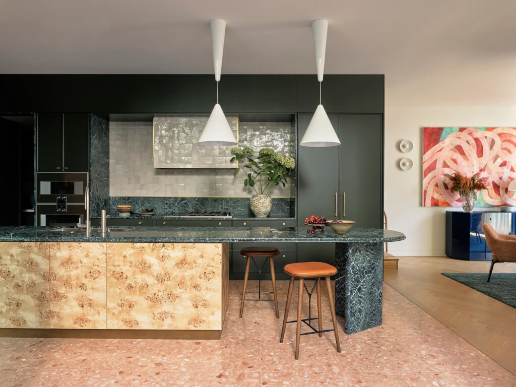
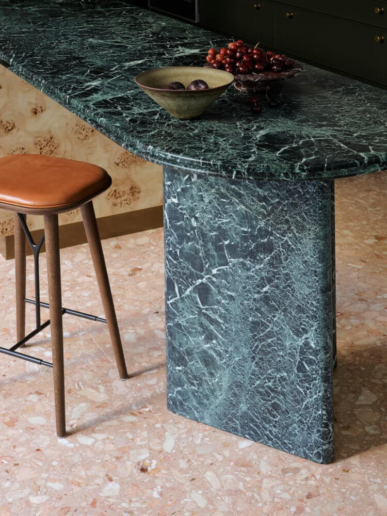
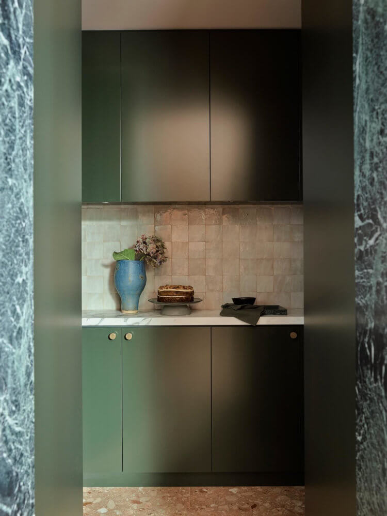
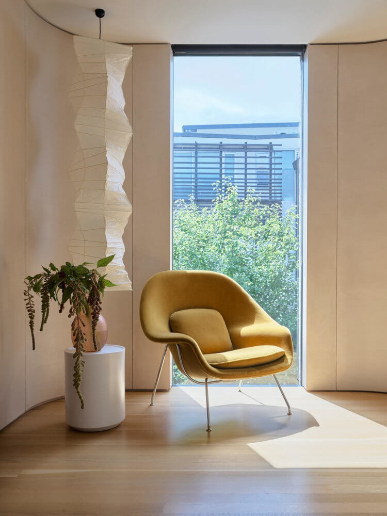
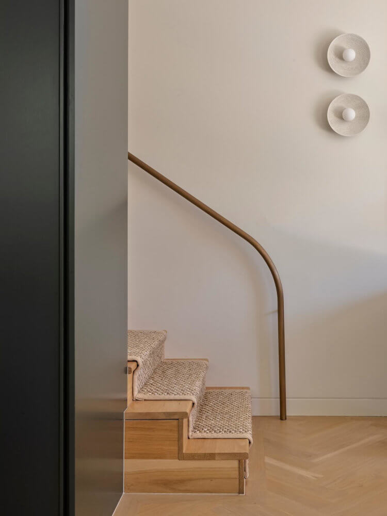
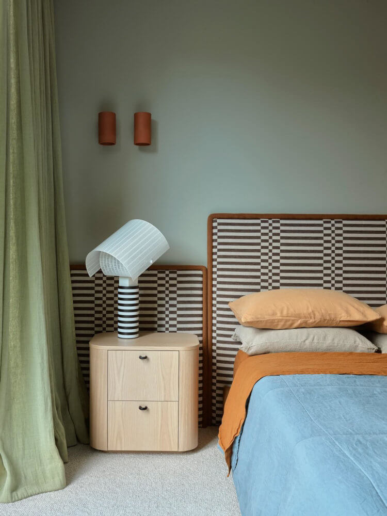
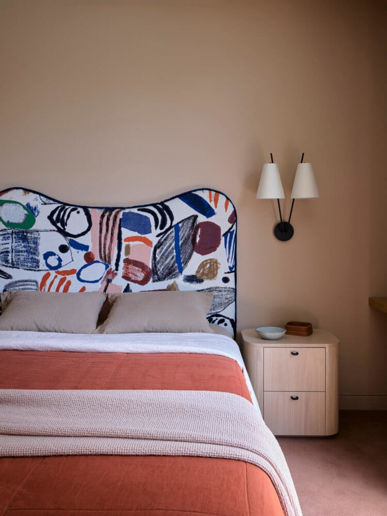
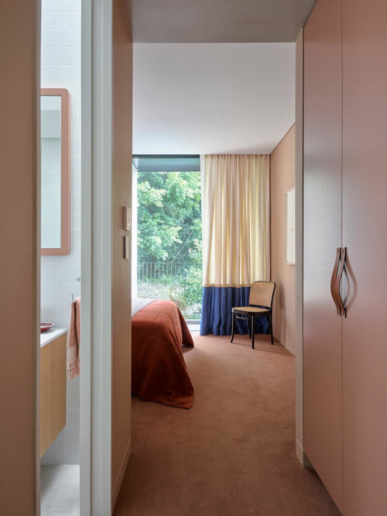
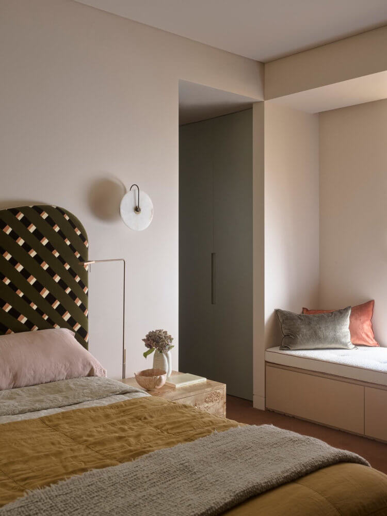
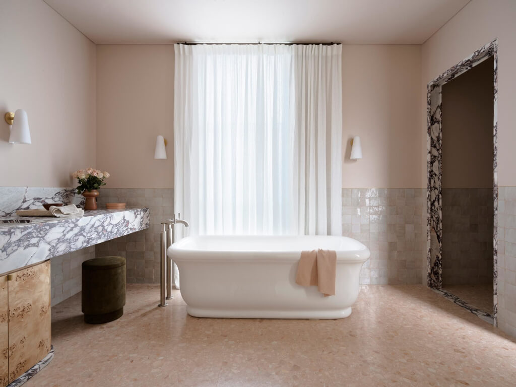
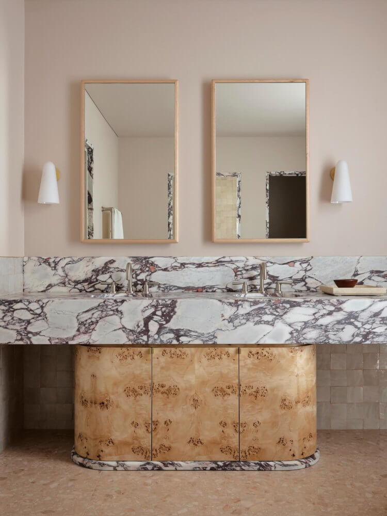
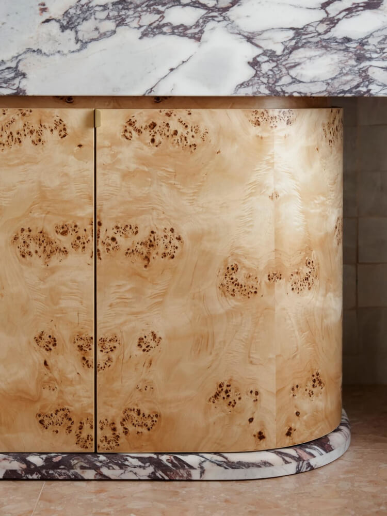
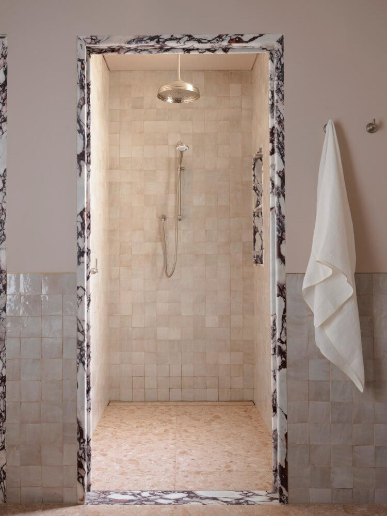
Photography by Anson Smart.
A Wiltshire farmhouse oozing with character
Posted on Tue, 20 Jun 2023 by KiM
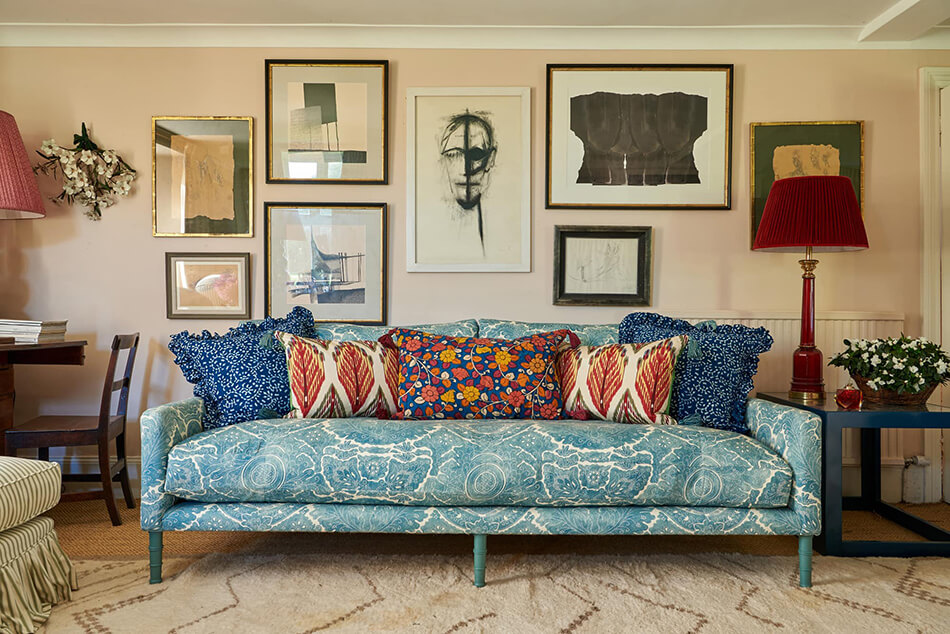
This large, very sturdy farmhouse was made up of 3 cottages joined together. It was crying out for colour and character to work alongside all the beams and irregular shape of the house. The challenge was to bring the house together as one cohesive home. We created an enormous, light filled kitchen with huge doors opening out onto the terrace and a modern extension which joins another small cottage, providing further accommodation and facilities.
This home gives off such a wonderful inviting energy and I could not love it more. All of these colours and patterns and layering and ohhhhh so many table lamps make me want to go textile shopping so badly. Designed by Sarah Vanrenen; photos: Mike Garlick.
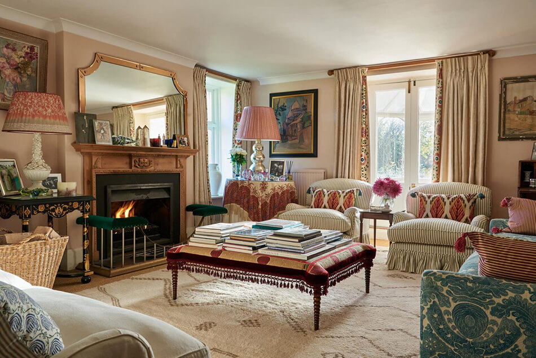
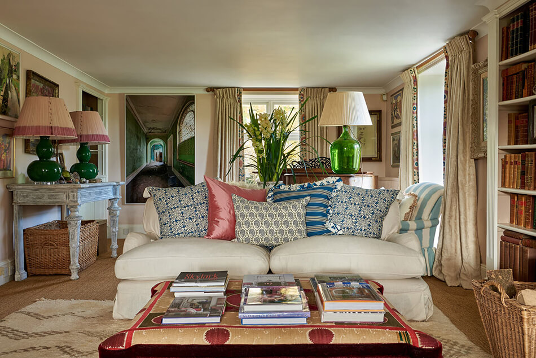
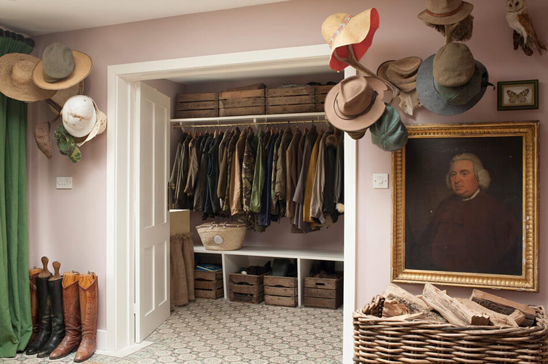
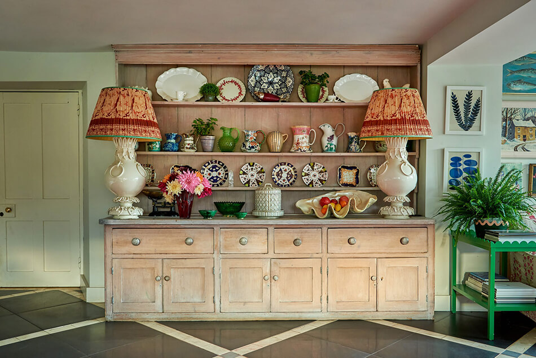
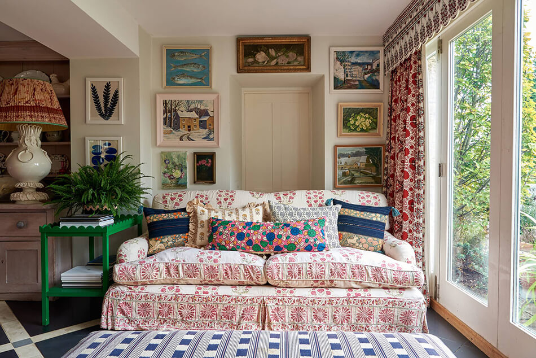
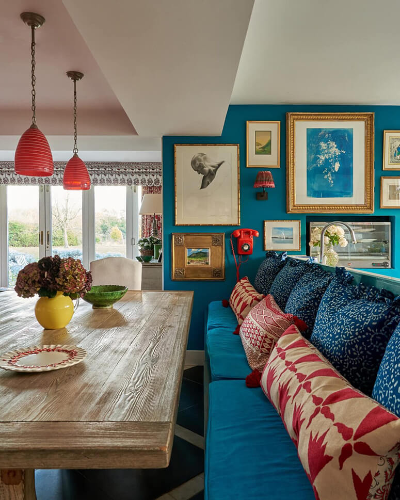
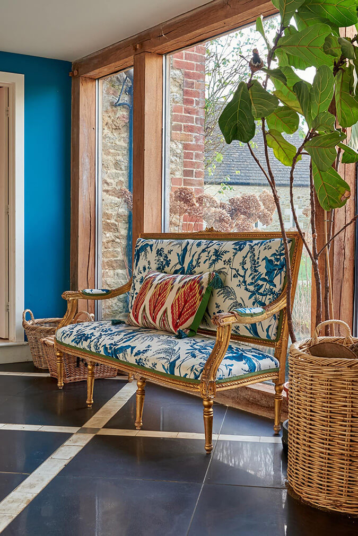
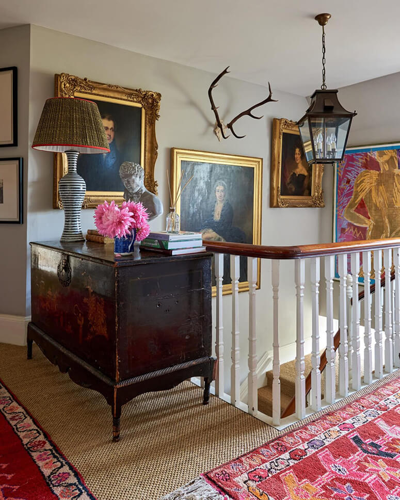
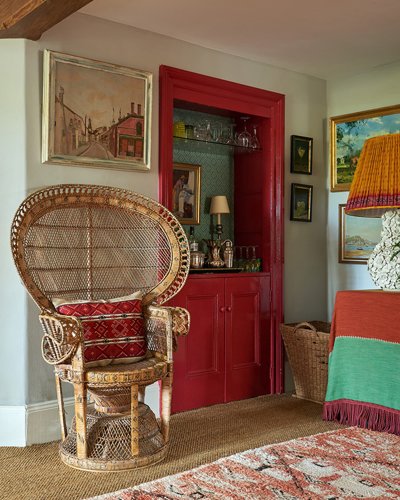
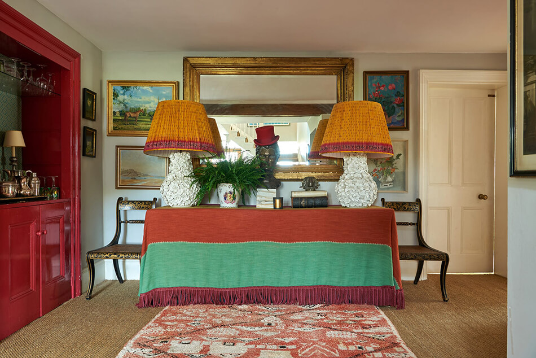
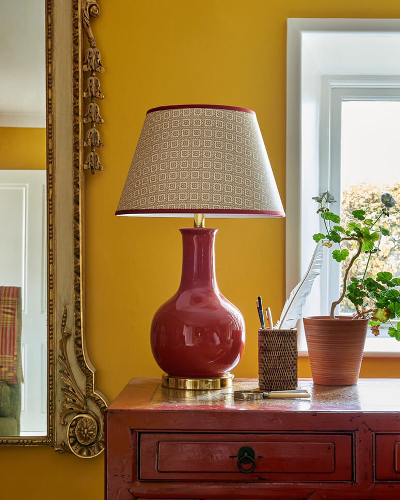
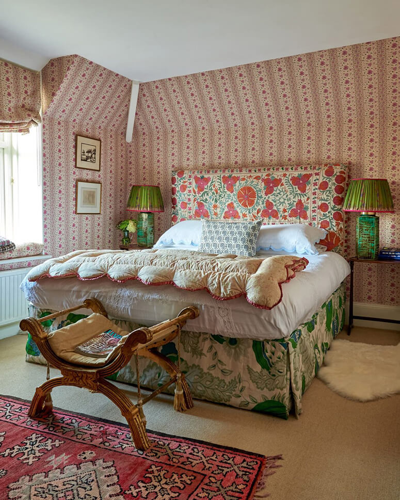
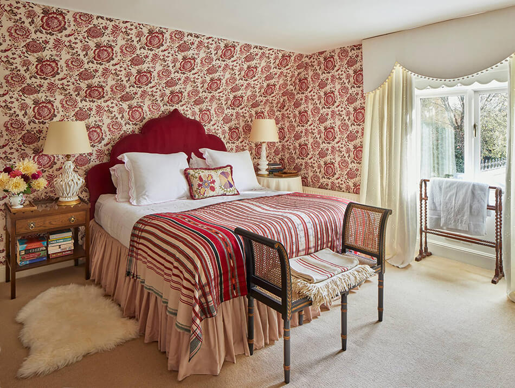
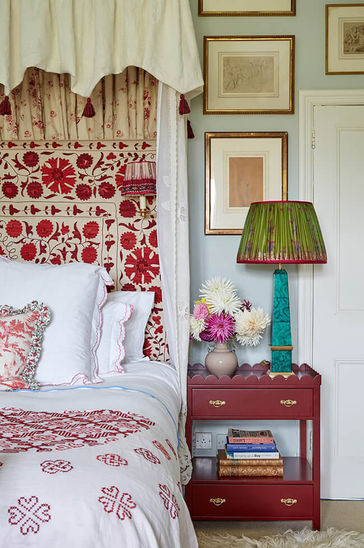
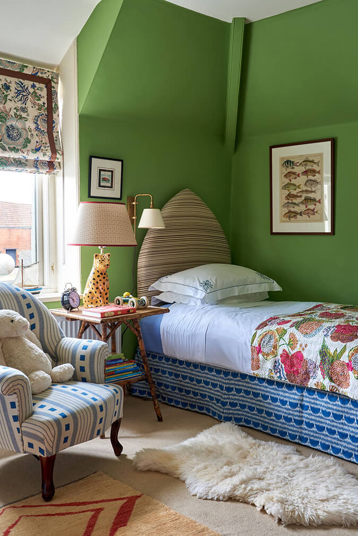
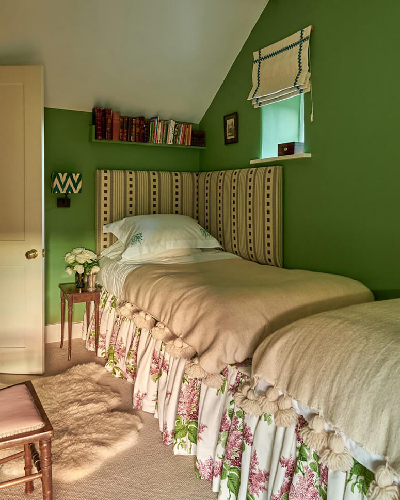
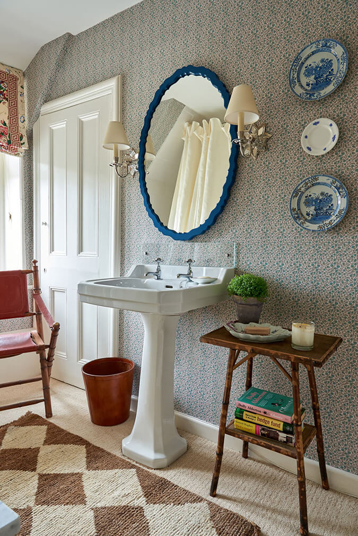
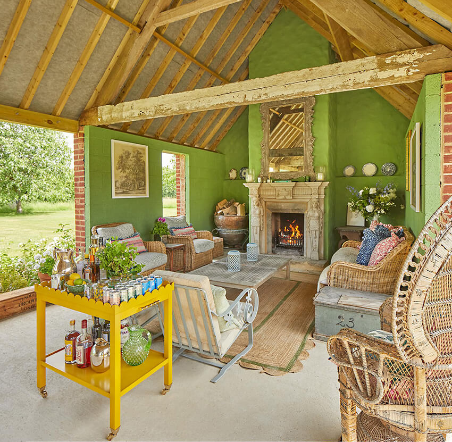
Luxe loft in Los Angeles
Posted on Mon, 19 Jun 2023 by midcenturyjo
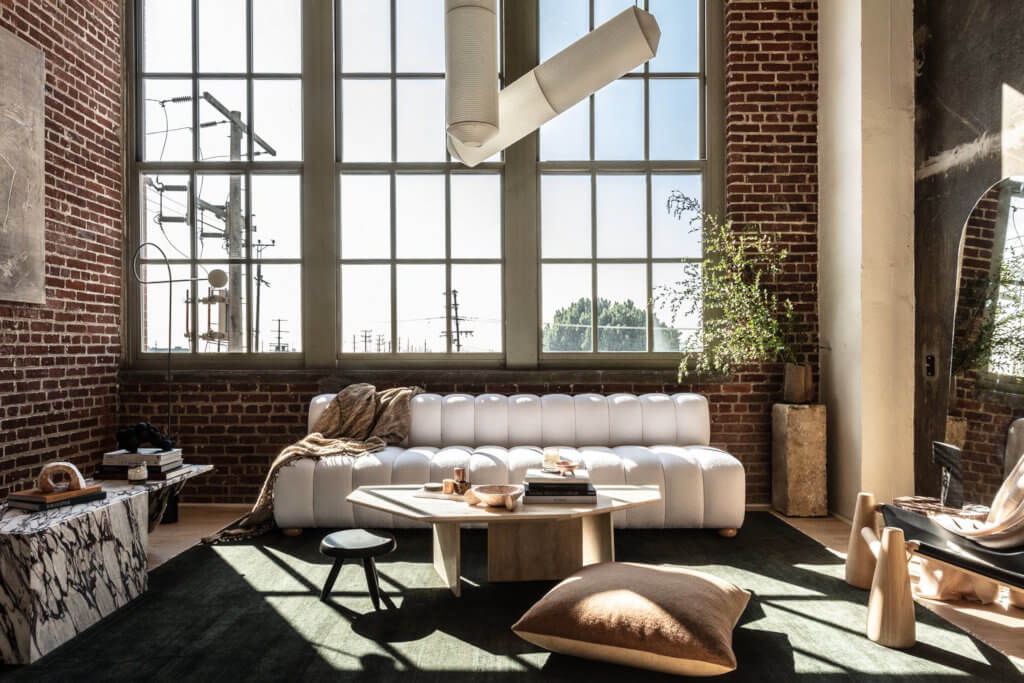
At first glance it looks like hip loft living but in actual fact it’s an interior designer’s showroom. A place to welcome clients, support the creative community and an ever-changing showcase of design ideas. An artfully curated space with depth and individuality. Welcome to Aker Interiors Showroom.
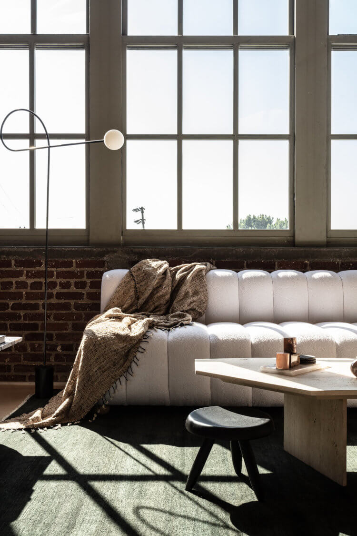
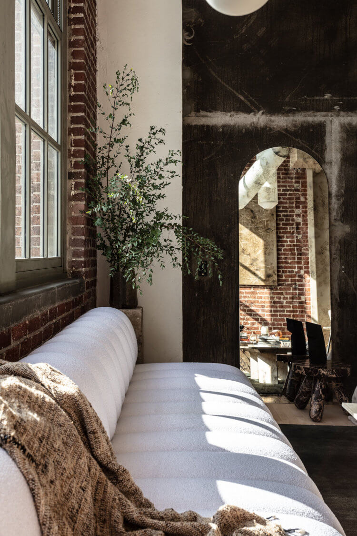
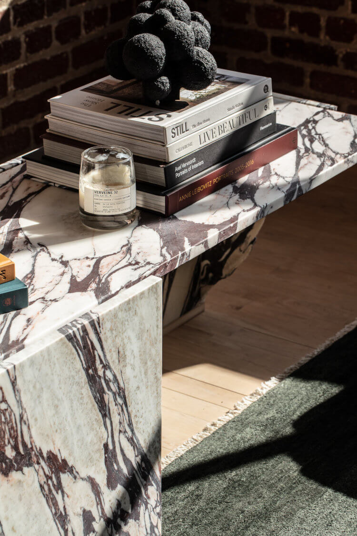
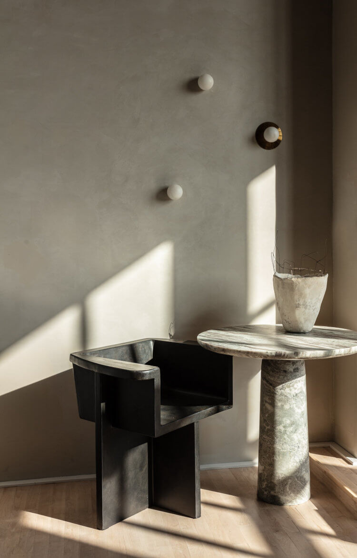
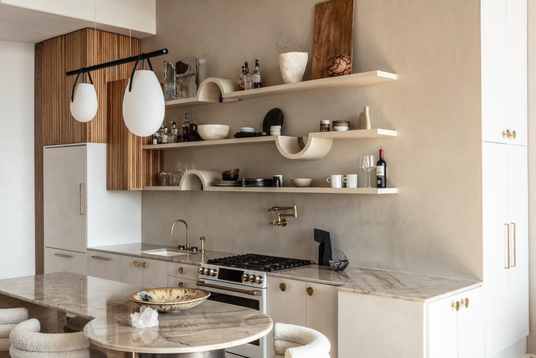
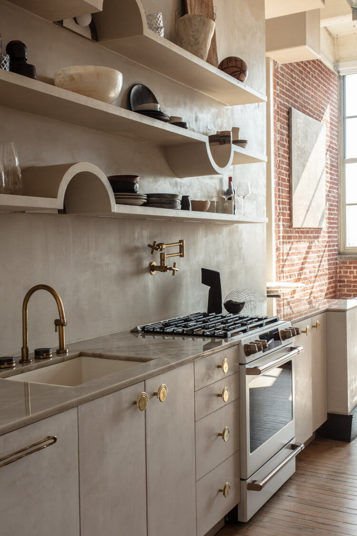
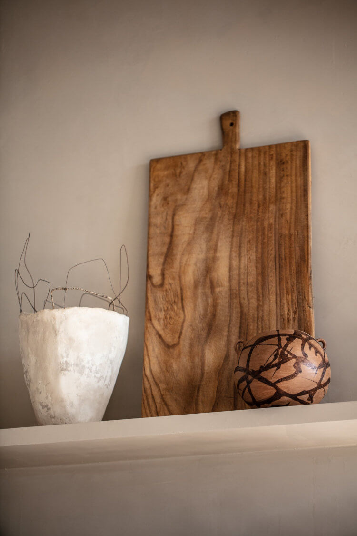
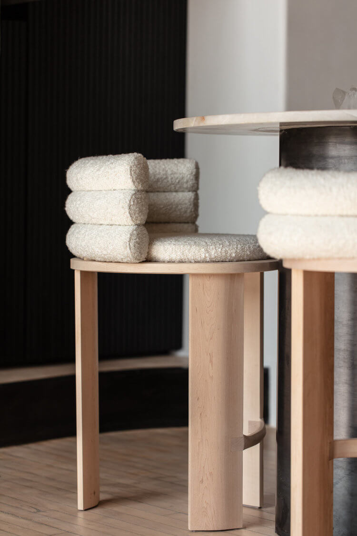
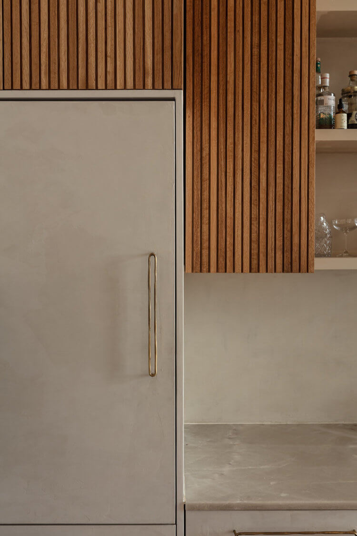
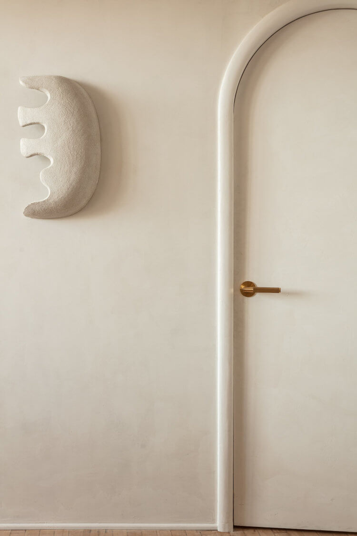
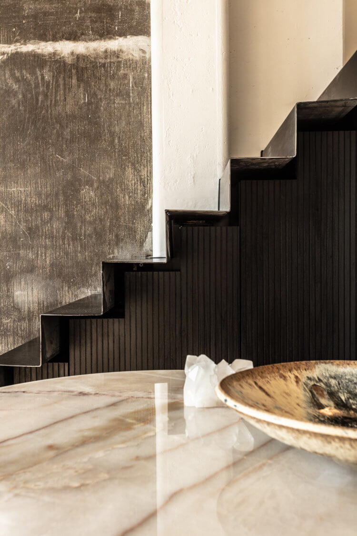
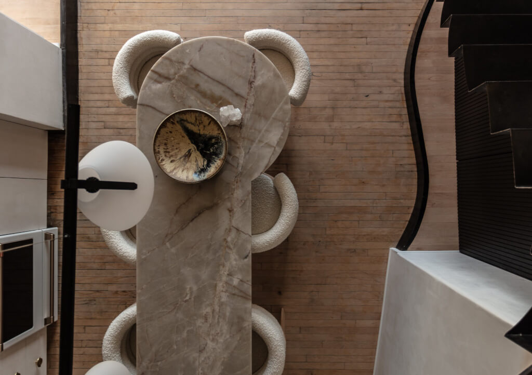
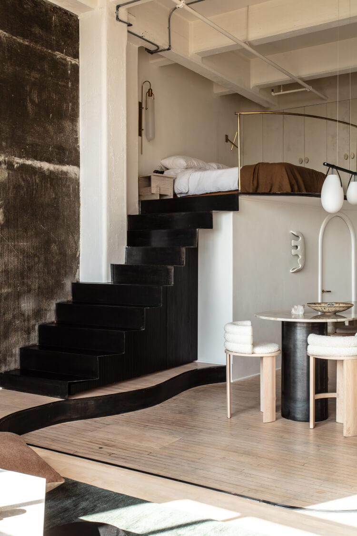
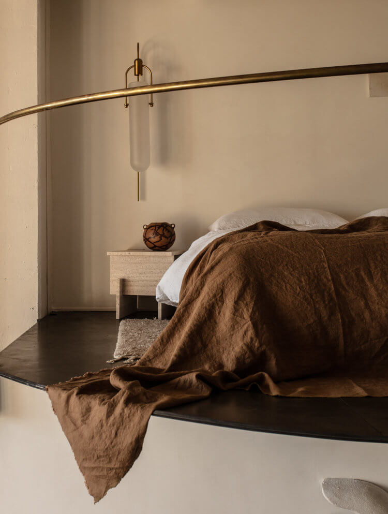
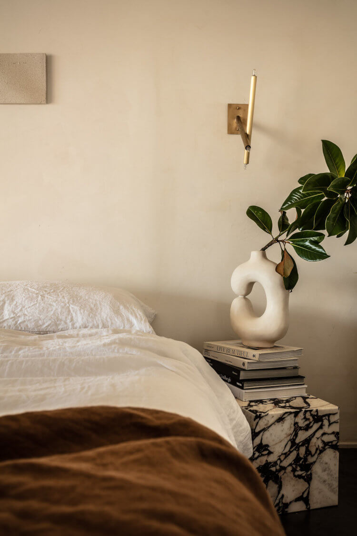
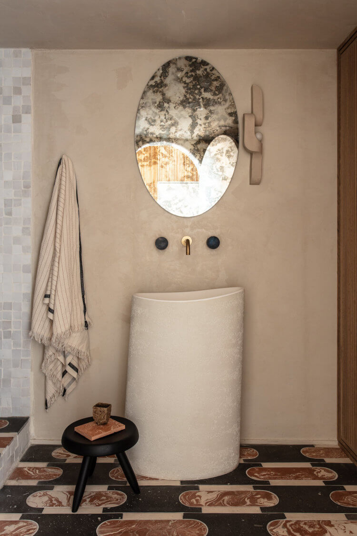
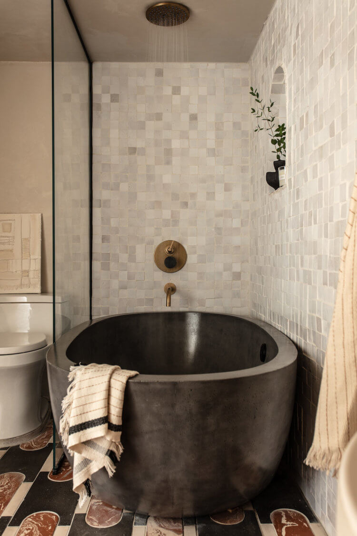
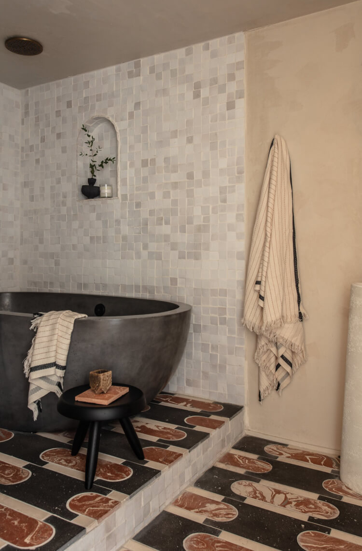
Photography by Michael Clifford
A modern Warsaw loft
Posted on Mon, 19 Jun 2023 by midcenturyjo
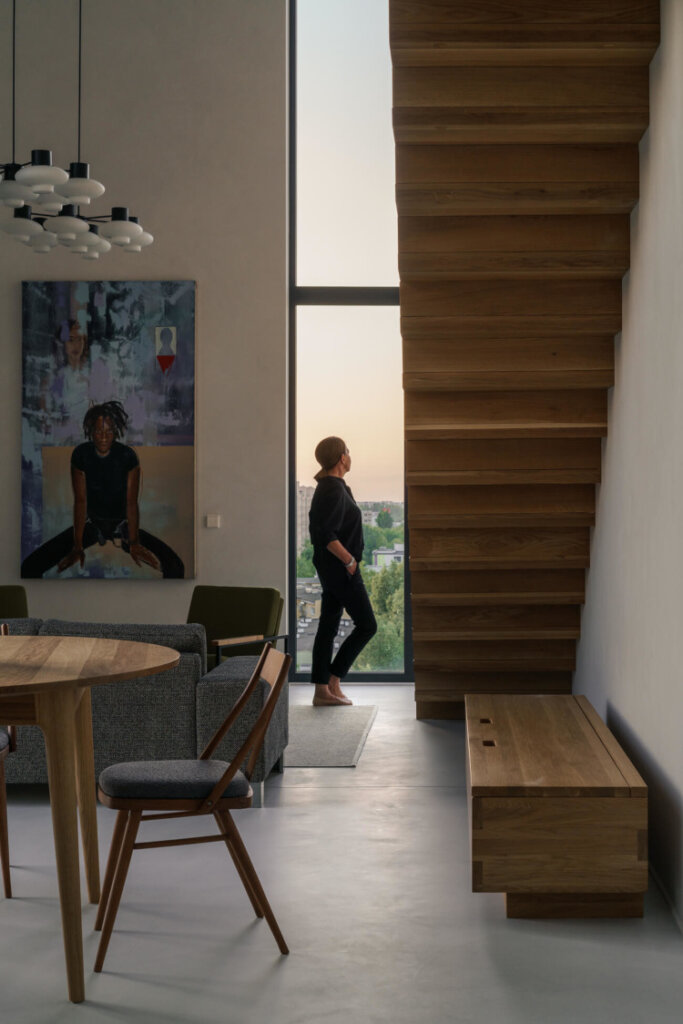
“The apartment is located in Warsaw, in the Wola neighbourhood. The new plan required a major renovation and redevelopment project. The interior has been equipped with furniture and accessories designed by Loft Kolasiński, such as a library, dining table, wardrobe, bench with storage function, desk, coffee table, bed, and bedside tables, as well as kitchen, bathroom and office furniture. We also designed elements of steel joinery. In the project in Wola, we used a new technology of covering the fronts of the kitchen, bathroom and wardrobe furniture with the same plaster that we also covered the walls with. To equip the apartment, we have also collected unique furniture and lamps from the 1950s, 1960s and 1970s, which have undergone carpentry and upholstery renovation. Particularly noteworthy is the restored desk from Prague made to order in a single copy in the 1950s. Another unique object can be found in the study on the mezzanine-a grey armchair by Ivan Matusik, designed in the 1970s for the Kyjev hotel in Bratislava. To decorate the walls, we used photographs by Erwin Olaf, the duo Billy & Hells, and a painting by Apolonia Sokół.”
I love it when Loft Kolasiński share their work with us and this modern Warsaw loft is no exception. Clean, contemporary lines with carefully considered details.
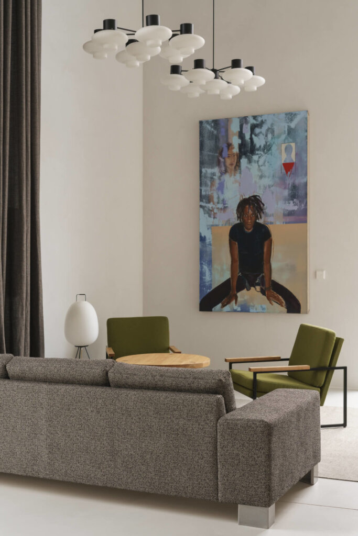
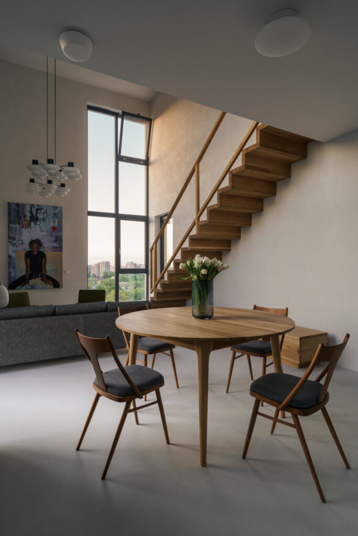
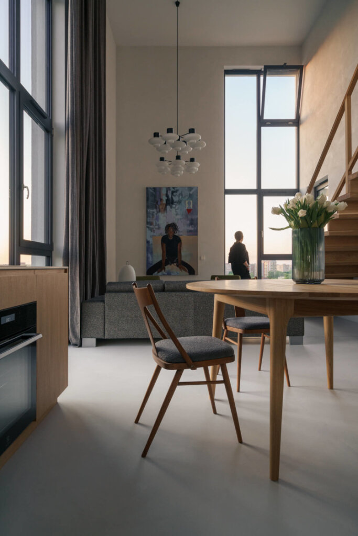
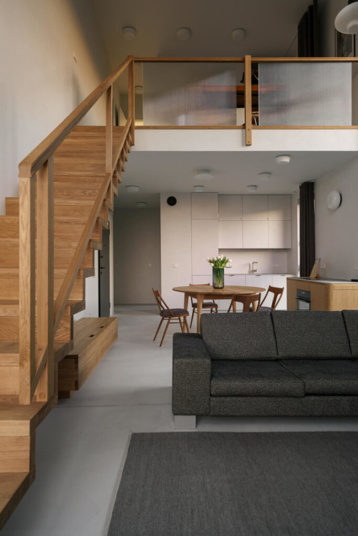
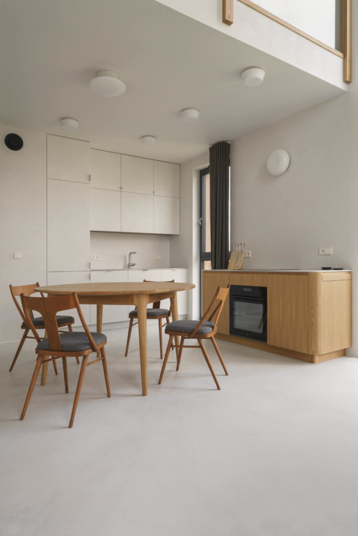
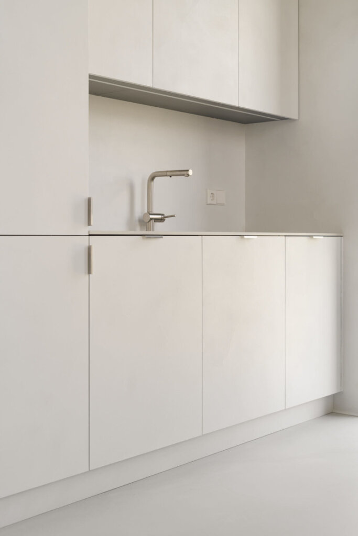
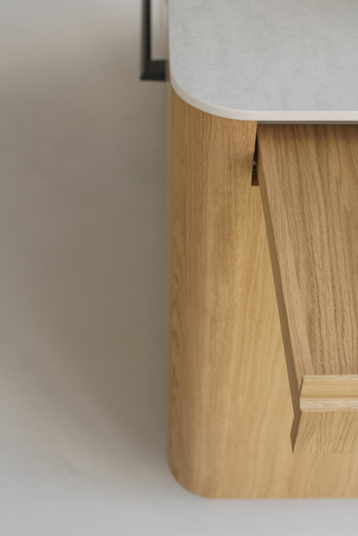
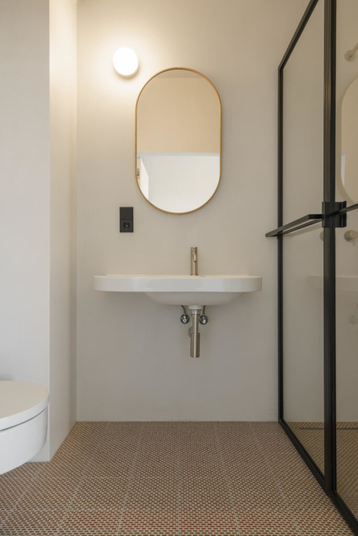
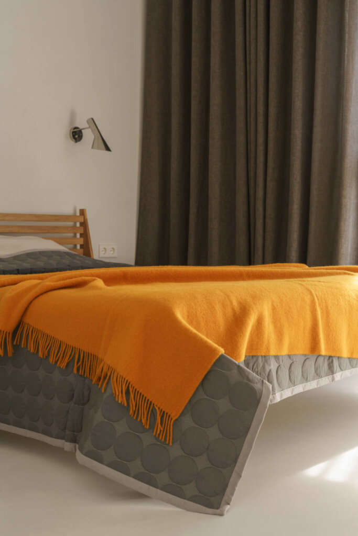
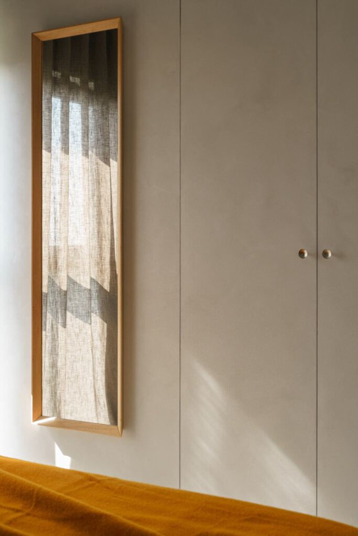
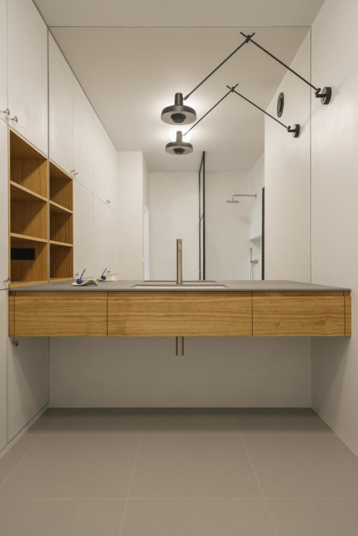
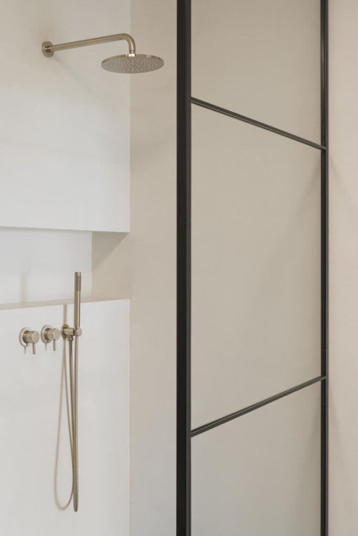
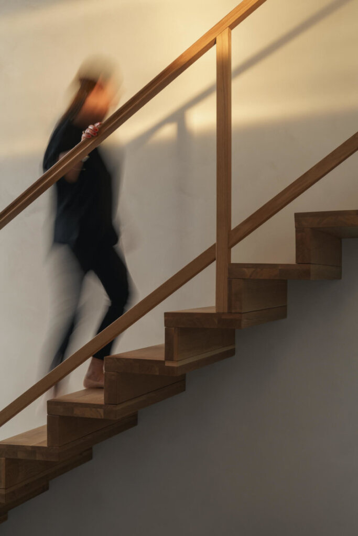
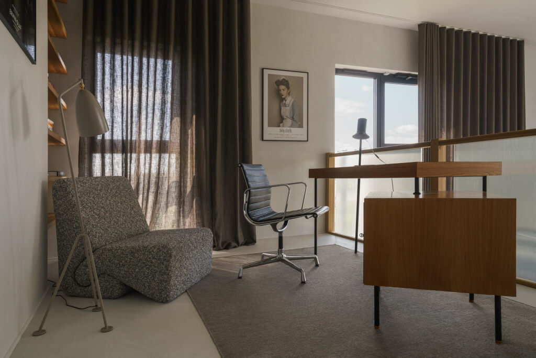
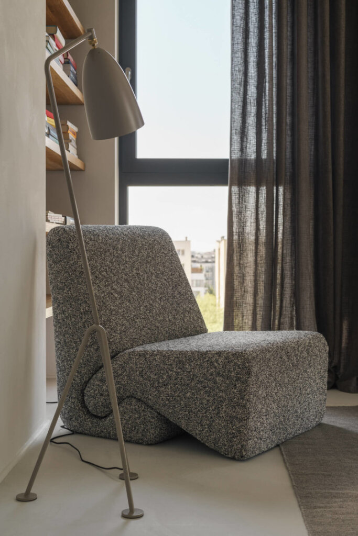
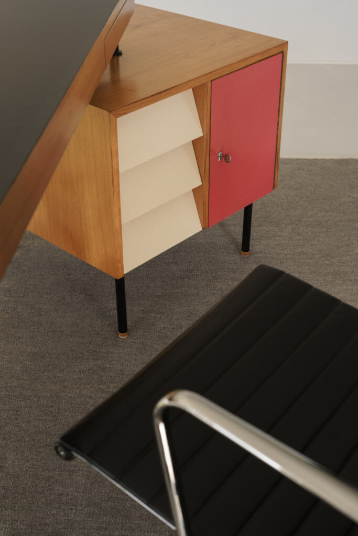
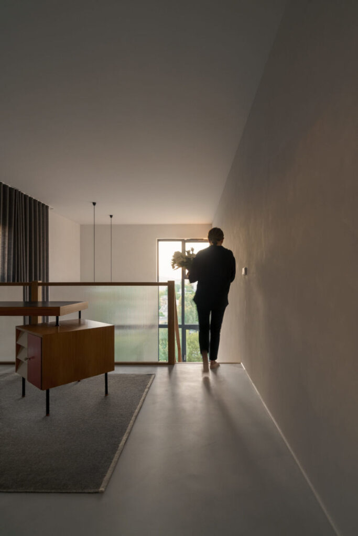
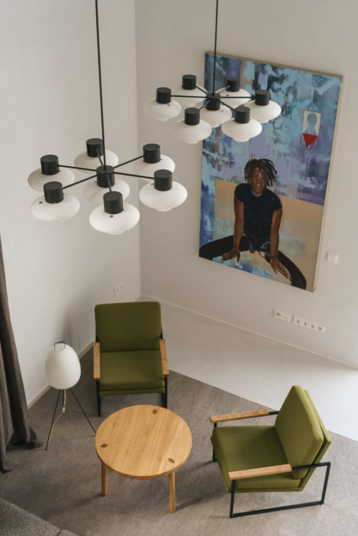
Photography by Joel Hauck

