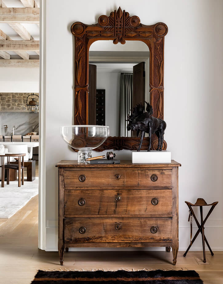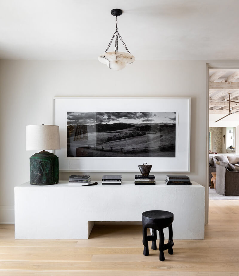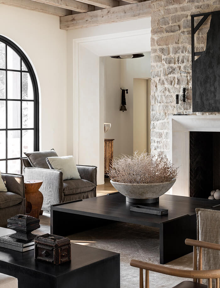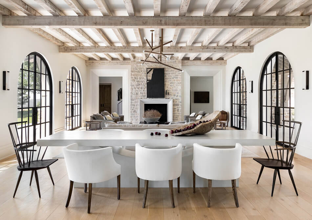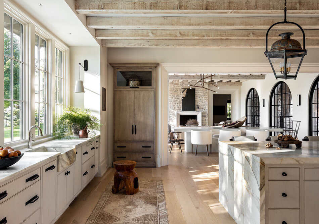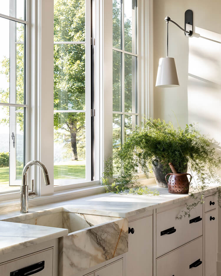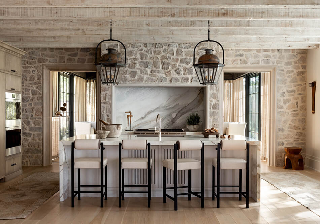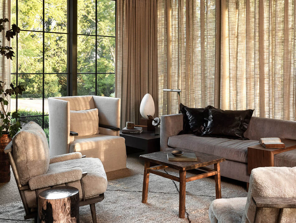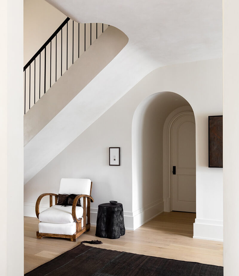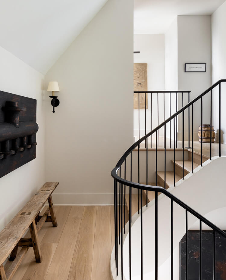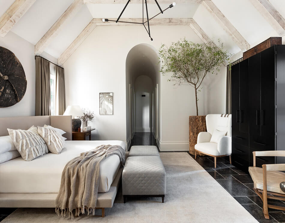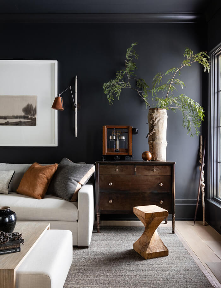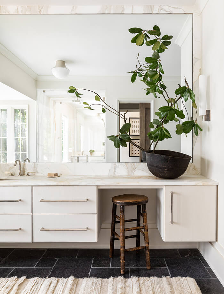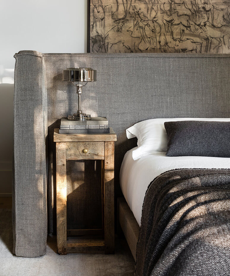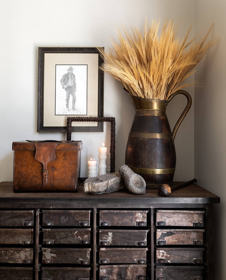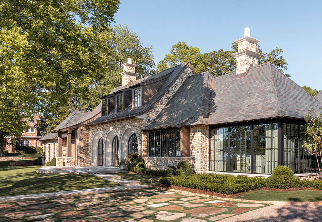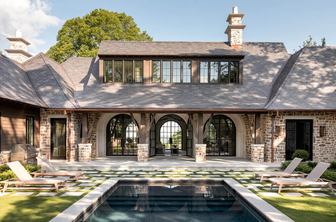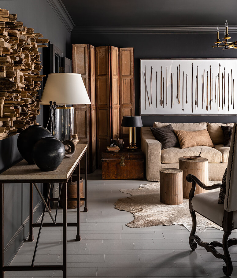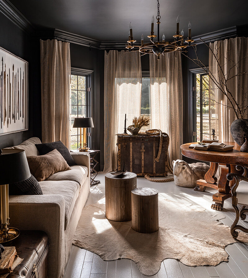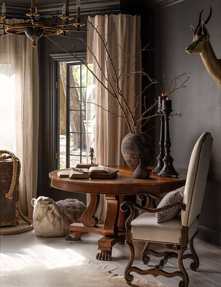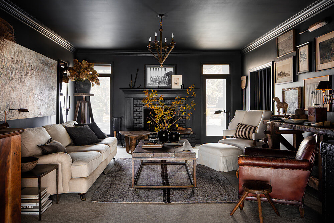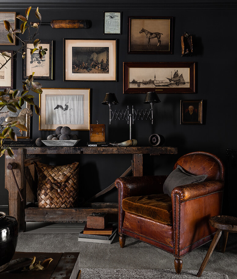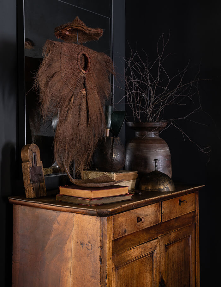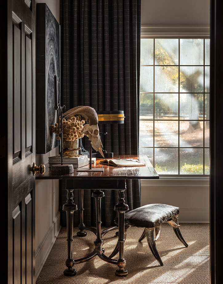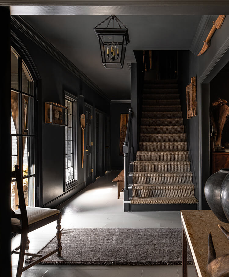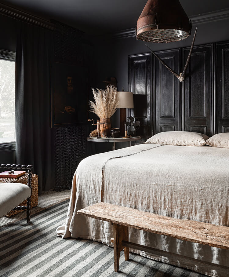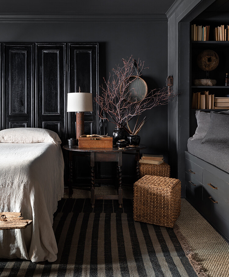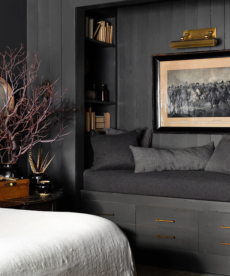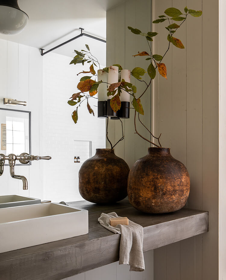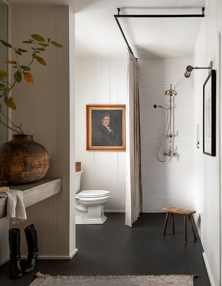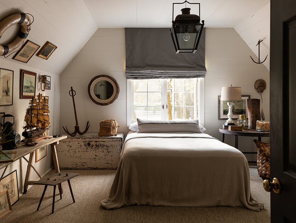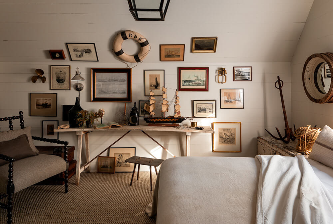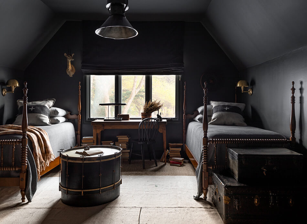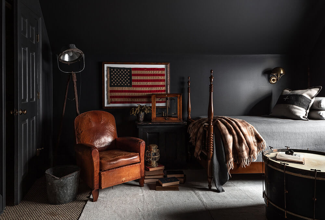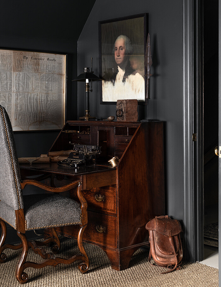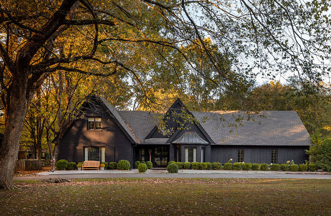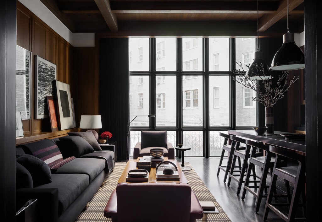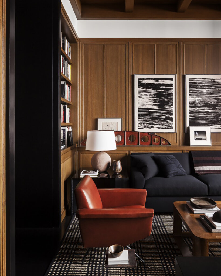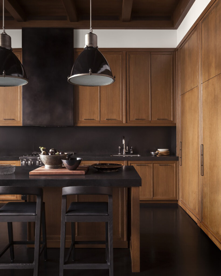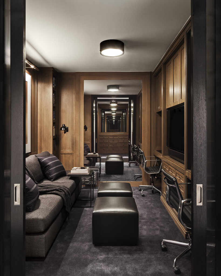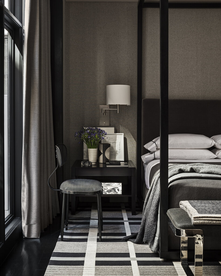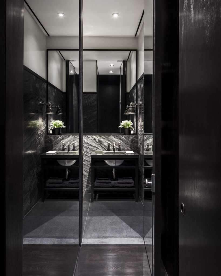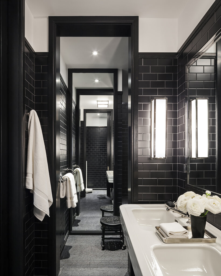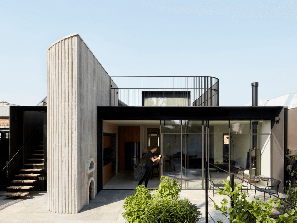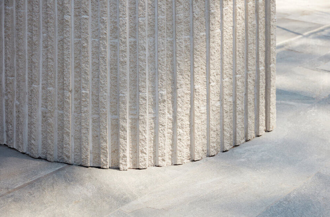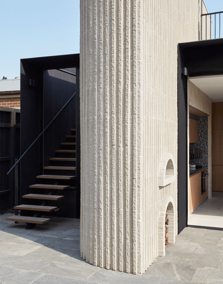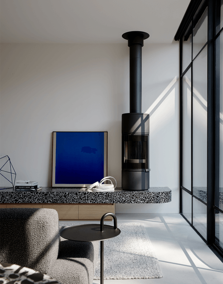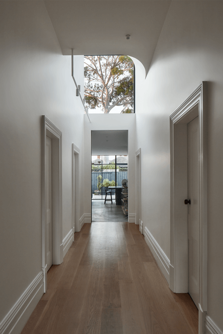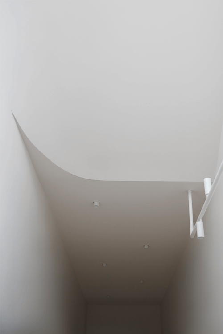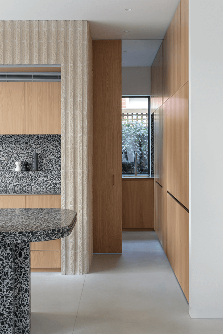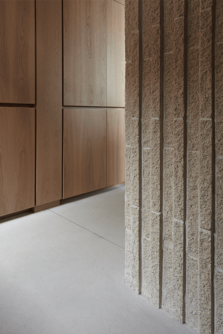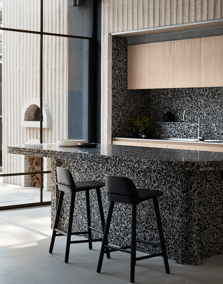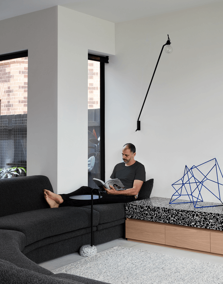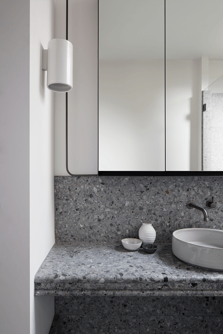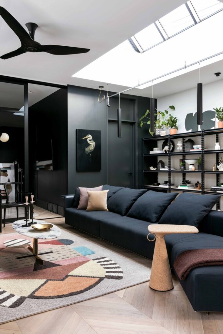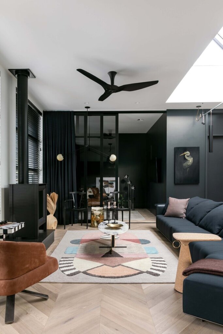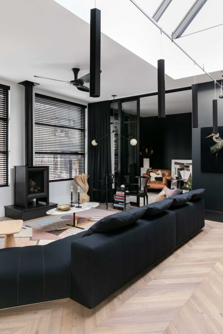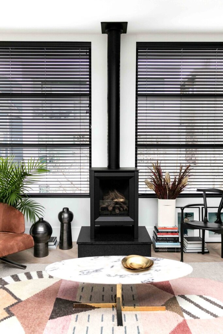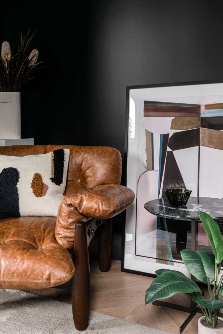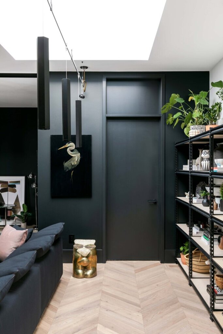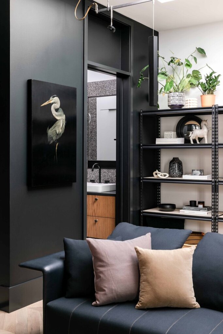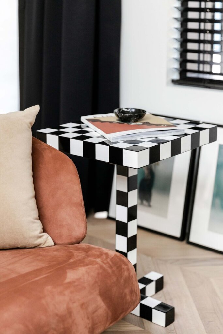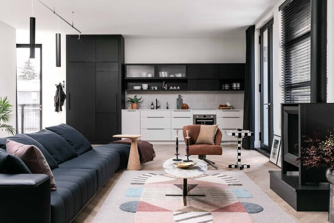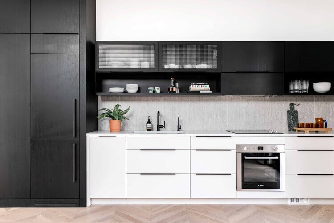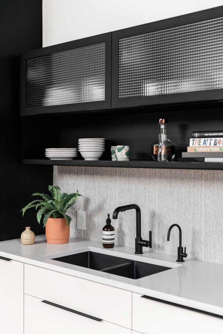Displaying posts labeled "Black"
A bit brighter and more contemporary
Posted on Thu, 2 Sep 2021 by KiM
Sean Anderson‘s neutral, textured, vintage vibe is always present in his spaces, even when it’s on the brighter and more contemporary side. Every piece I want to go up for a closer look, and touch it to feel the softness or the patina. This home in Alabama is very neutral but there’s so much texture and warmth that colour is not at all missed. (Photos: Haris Kenjar; Architect: Tom Adams; Builder: Francis Bryant Construction)
Dark and moody vintage heaven
Posted on Tue, 31 Aug 2021 by KiM
My love of all things dark. moody and full of texture and patina with lots of vintage will never ever waiver. And why my love of the style of designer Sean Anderson will also never waiver. When he goes dark he does it so incredibly well, and unlike any other designer I know. This home in Tennessee is packed with character and drama and I could stare at these beautiful spaces for hours. (Photos: Haris Kenjar)
Dark and moody in the city
Posted on Tue, 24 Aug 2021 by midcenturyjo
Moody and masculine in New York’s West Village. Deliciously dark and carefully curated with open plan living and private corners. Sophisticated city living. It couldn’t be more of a contrast to the Southampton home I just featured but it’s by the same über talented designer Mark Cunningham.
Contrasting elements
Posted on Fri, 20 Aug 2021 by midcenturyjo
Constrast between the Edwardian home in front and the modern at times brutalist rear extension with its strong solid forms. Contrast between block and marble and timber cabinetry. Constrast between dark and light, in and out. All this contrast in a South Yarra, Melbourne home, the result of a successful collaboration between Pop Architecture and Beatrix Rowe Interior Design.
Photography by Willem-Dirk du Toit
A modern eclectic loft extension
Posted on Tue, 27 Jul 2021 by midcenturyjo
“An addition to an existing garage, this loft space was designed to create a backyard artist retreat for the homeowner. Though the footprint may be small, the design pulls out all the stops. We like to think of our design as the more lighthearted, well travelled, slightly bohemian sister of the primary residence. With built-in planters, an oversized pitched skylight and unique detailing throughout, this retreat will allow our clients creativity to flow.”
I dream of a artist retreat in my backyard but my dreams have never reached these lofty heights (pardon the pun). If this is the garage extension I wonder how amazing the house is. Park Hill Loft by Calgary-based Fort Architecture.
Photography by Jamie Anholt Interiors

