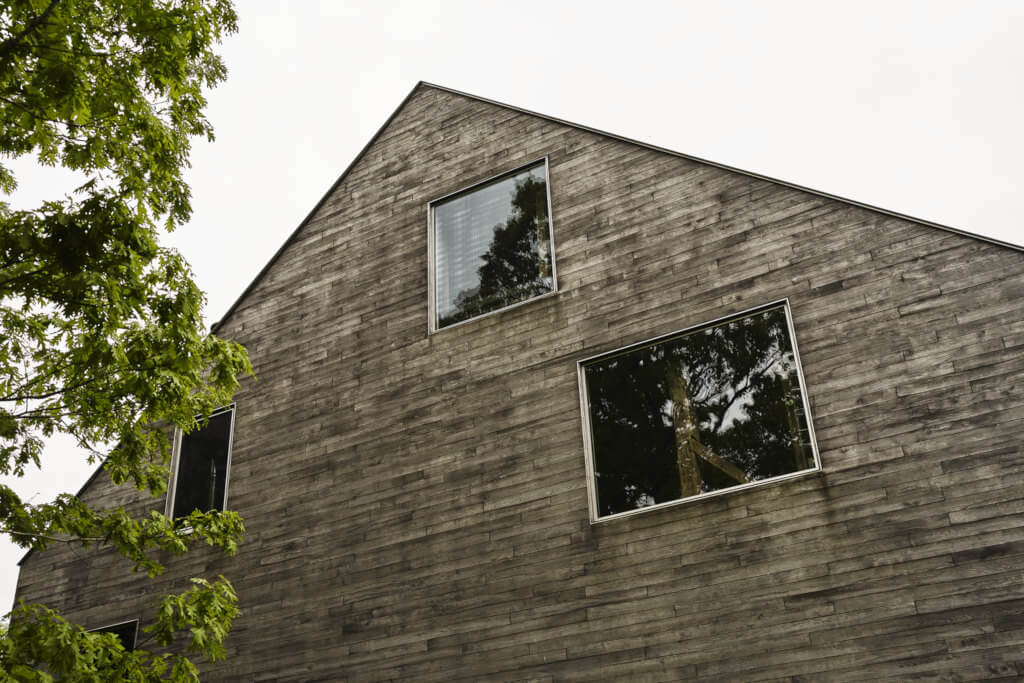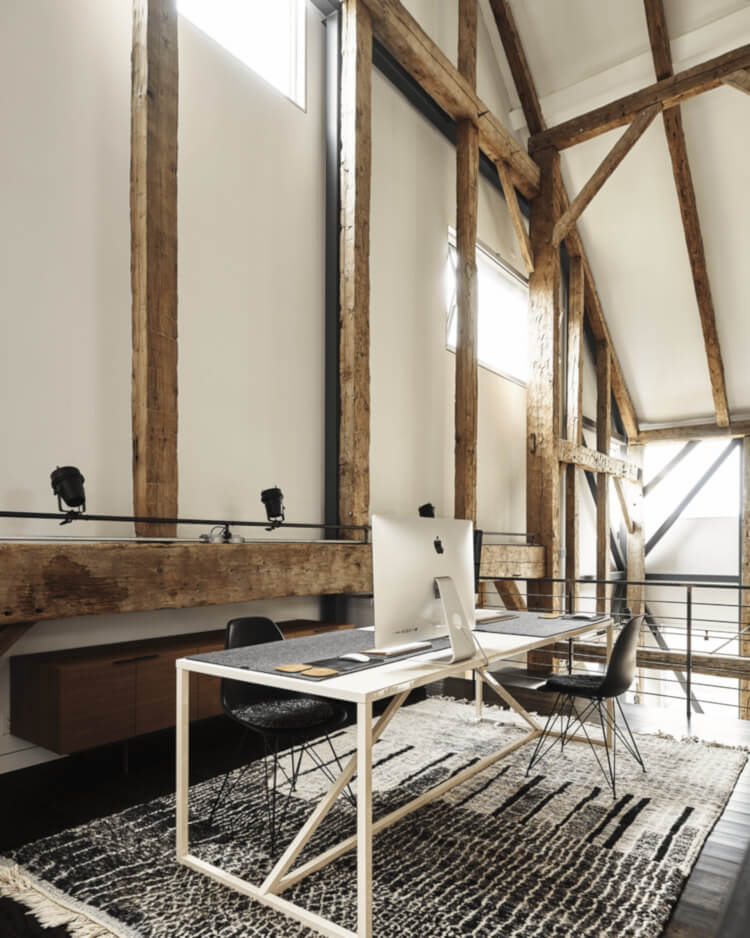Displaying posts labeled "Black"
From sacred space to modern marvel
Posted on Fri, 5 Jul 2024 by midcenturyjo

“Once a community church, and later, a theatre, The Church, has been renovated into a 3 level contemporary home, while providing a sympathetic adaptation to a historic building. Heritage listed, the brick and sandstone façade is preserved to the public elevations. It’s legacy lives on to frame the progressive lifestyle of our clients.”
Long-term readers will know of our obsession with church conversions and this one is fabulous. Contemporary living within its historic shell. The Church, Woolwich, Sydney by Michiru Higginbotham in association with Arc Architects.



















Photography by Katherine Lu.
Modern rustic charm
Posted on Wed, 5 Jun 2024 by midcenturyjo

Studio Todd Raymond has crafted a modern yet rustic weekend retreat in the Hudson Valley. Featuring double-height spaces, massive barn beams and concrete floors, the design is both eclectic and cohesive. Beams delineate zones, while a neutral palette of creams, greys, and blacks enhances the aesthetic. This retreat epitomizes contemporary rustic charm.











Photography by Adrian Gaut.
Wabi Sabi in Notting Hill
Posted on Mon, 3 Jun 2024 by midcenturyjo

Designer Saskia Blyth has transformed this two-bedroom penthouse in Notting Hill into an uplifting space with rustic charm. Located on Blenheim Crescent, the penthouse features cathedral-like proportions, vaulted ceilings, and low beams. Yellow-toned lime plaster and inky black walls create striking contrasts. A horseshoe-shaped reception room flows into interconnected rooms, while double-height windows illuminate the Boffi kitchen island. The dining area’s mottled walls reflect daylight, and an open fire adds warmth to the living room. Both tranquil bedrooms have en suite bathrooms and access to a private terrace with stunning views. For short let via Domus Nova.



















Church Loft
Posted on Tue, 28 May 2024 by midcenturyjo

Nestled in an urban landscape, the Church Loft by Toronto-based NIVEK REMAS is a distinctive home within a repurposed historic church. It blends historic charm with modern comforts featuring a neutral palette that highlights wooden beams and a matte black four-story staircase. Open-concept living areas foster a spacious, inviting atmosphere while original church details, like ornate light fixtures and a fresco, enhance the loft’s character. The primary suite combines minimalist wood cabinetry with sleek stone finishes creating a serene retreat.














Indoor-outdoor living on the island of St. Barths
Posted on Mon, 27 May 2024 by KiM

This home and the lifestyle it embodies are all about embracing the natural essence of this sybaritic island through an authentic celebration of indoor-outdoor living. Through a series of interconnected pavilions, a collected, art-forward home came together, revealing a deeply rich and intense color palette full of playfulness, elegance, and luxury. A mixture of ebonized gray French Oak and limestone flooring, paired with warm plaster walls adds to the relaxing and inviting interior.
What a heavenly place this would be to escape to in the winter months (or any months for that matter). A slice of Caribbean heaven. By Alexander Design.




















