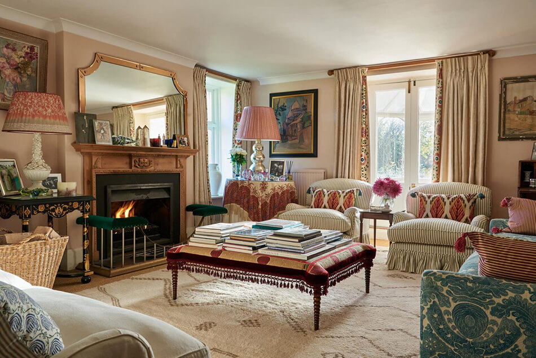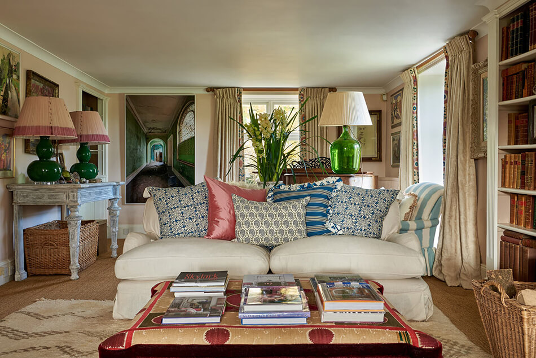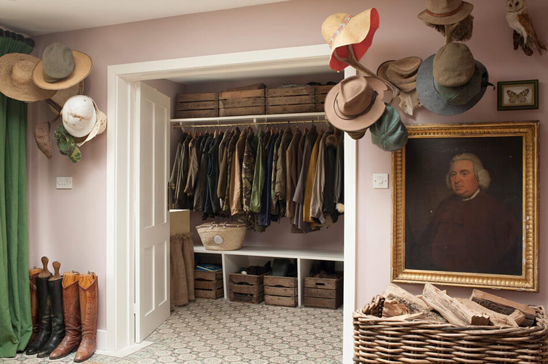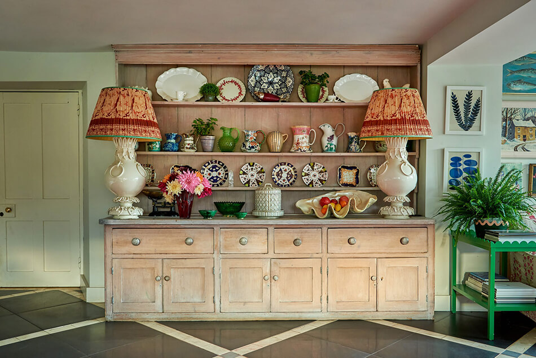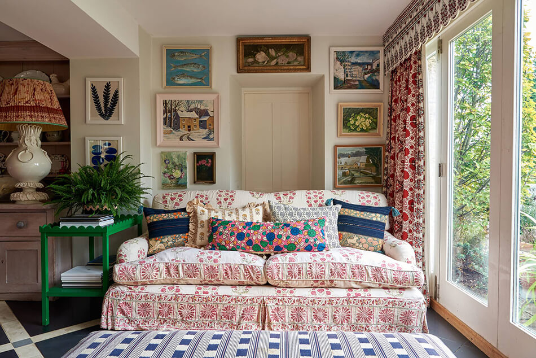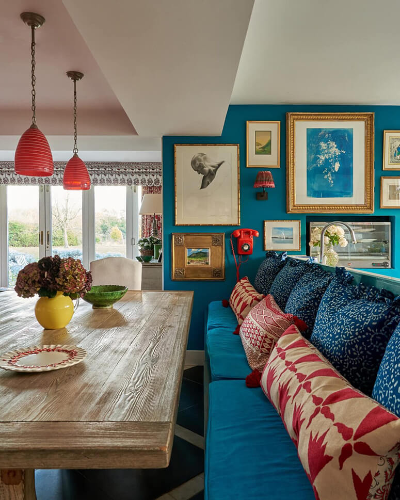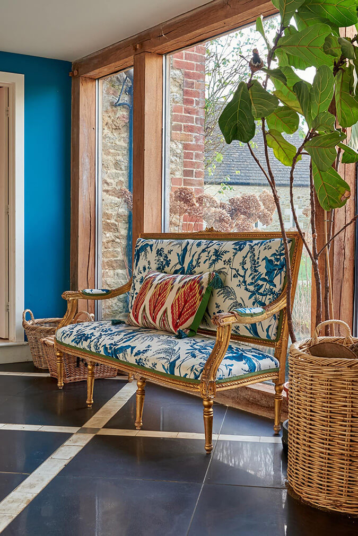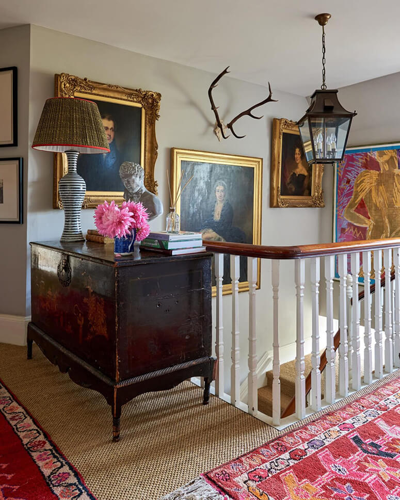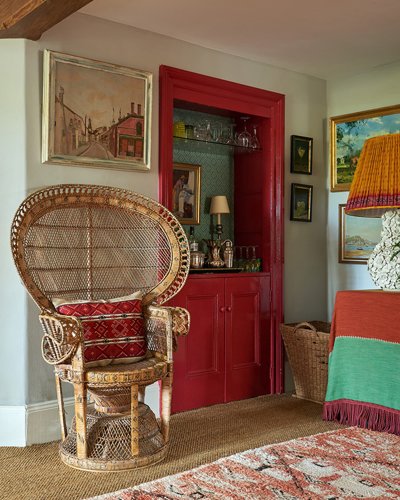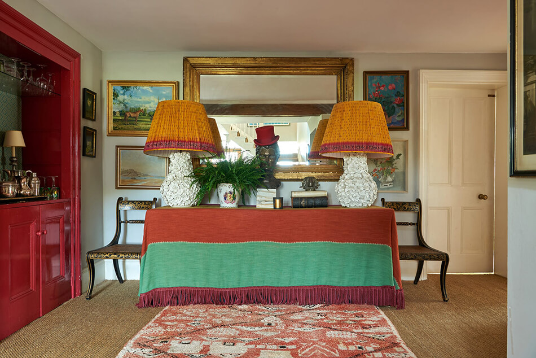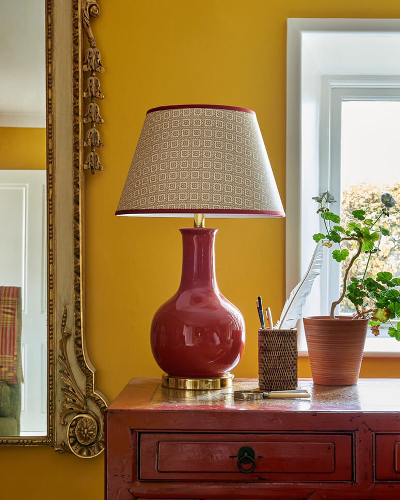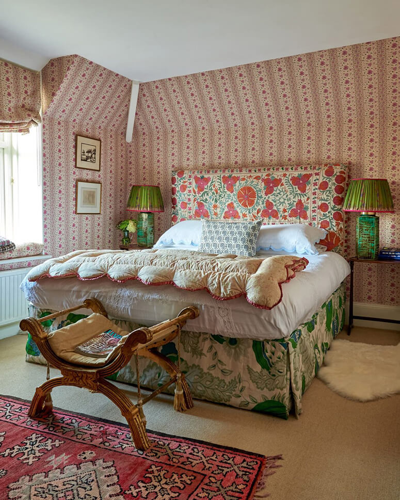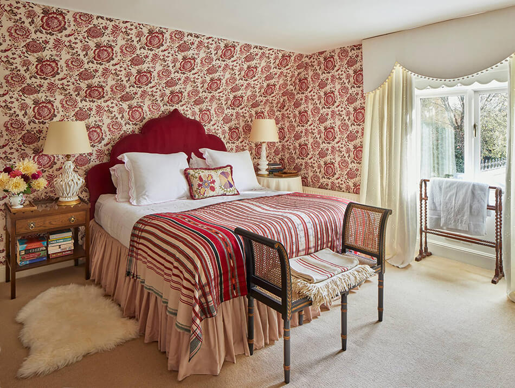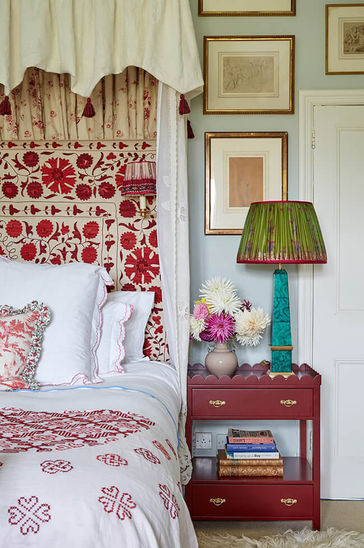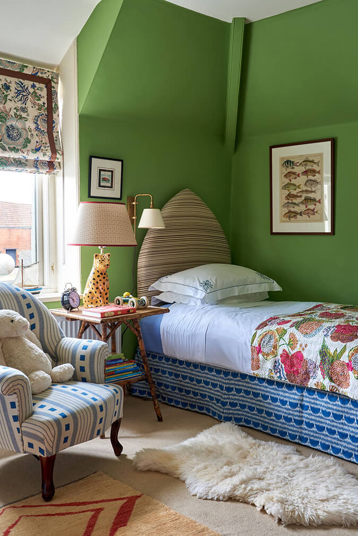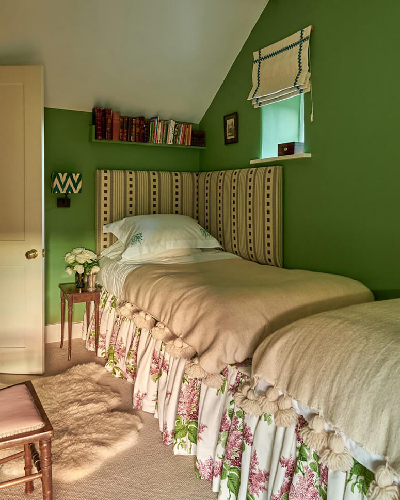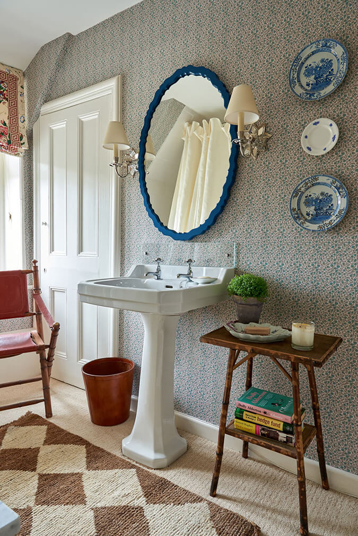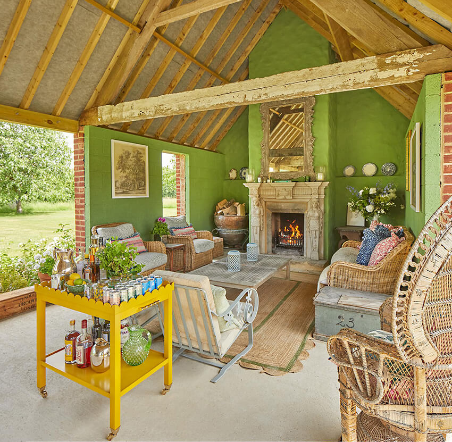Displaying posts labeled "Blue"
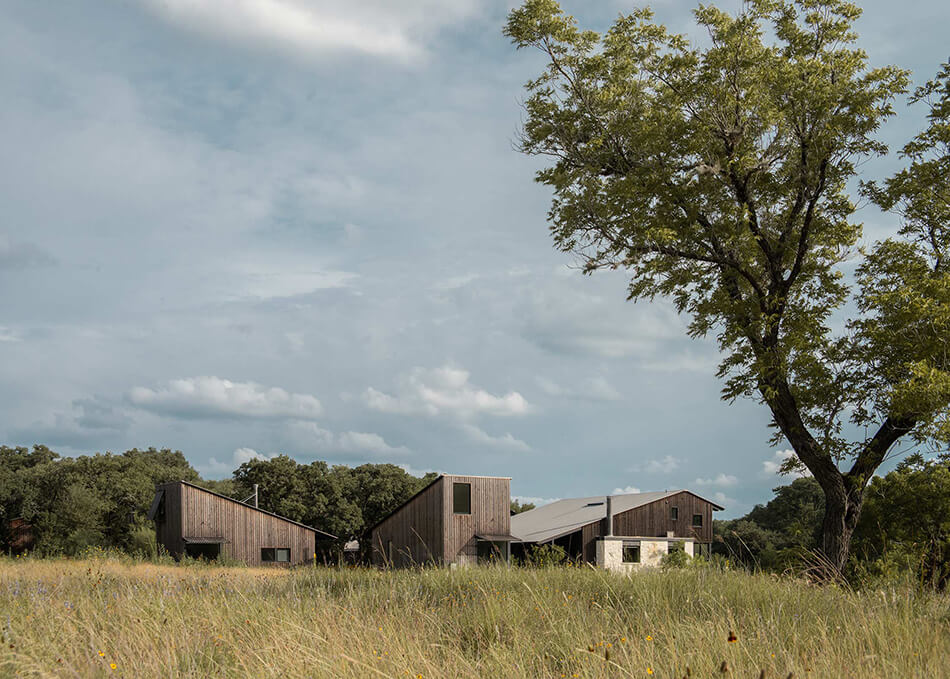
A multi-family compound rises from a remote, grassy valley on the bank of the Frio River deep in the Texas Hill Country. The goal for this project was to create shelters with an environmental experience unique to its place where Summer madness gives way to Winter stillness. Structures consist of a main house, meditation room over art studio/garage, and two guest studio cottages. Main house and cottages are linked by a slightly elevated walkway. A “breezeway” bookended by concealed multi-slide doors bisects the main house enabling alfresco dining most of the year.
The new owner says the spaces are “cozy…but ample and gracious; dark and moody….but bright and airy”. Sounds like the perfect juxtapositions that allow you to easily adjust per your mood of the moment (or season). Architecture and interior by Cuppett Kilpatrick.
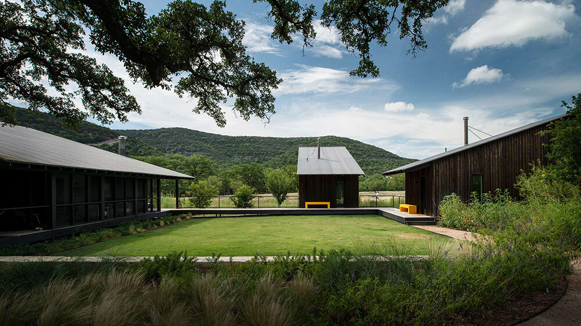
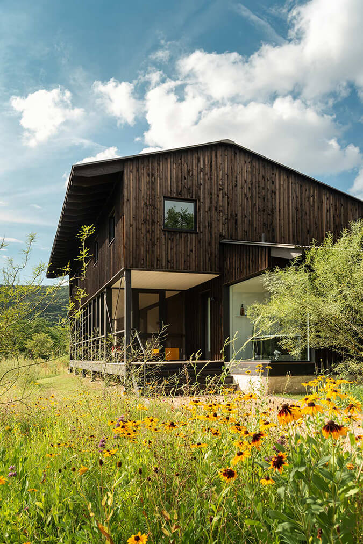
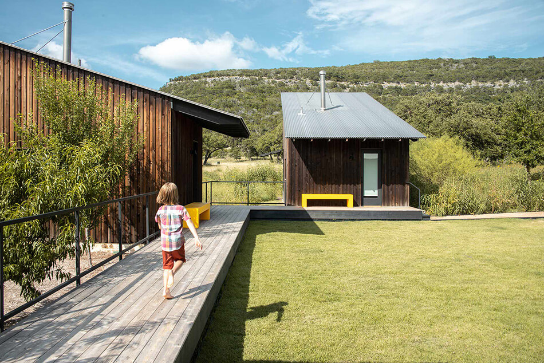
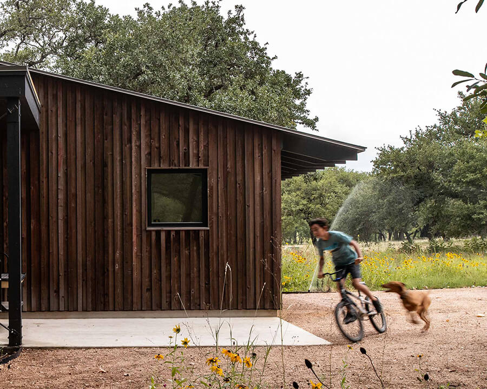
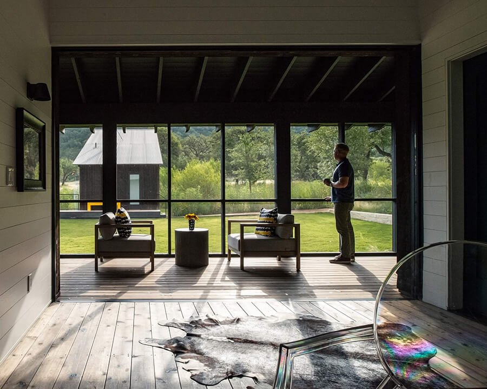
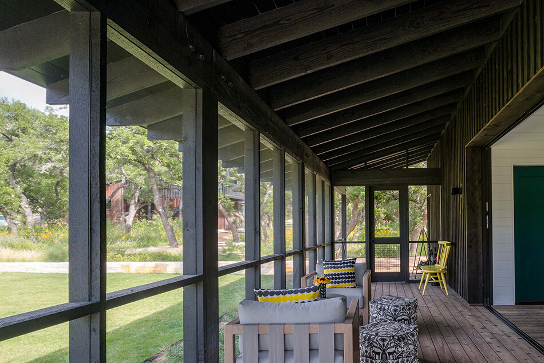
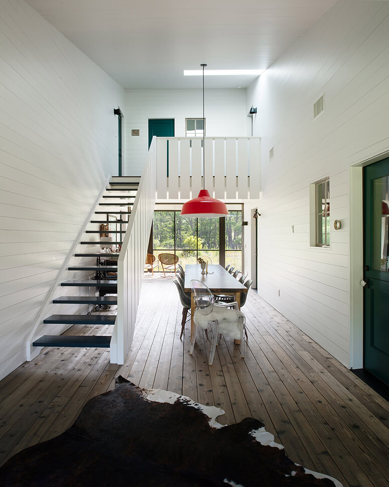
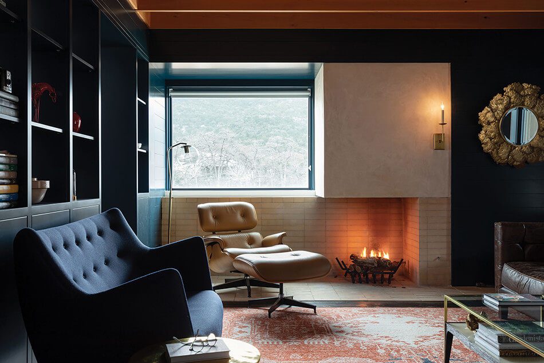
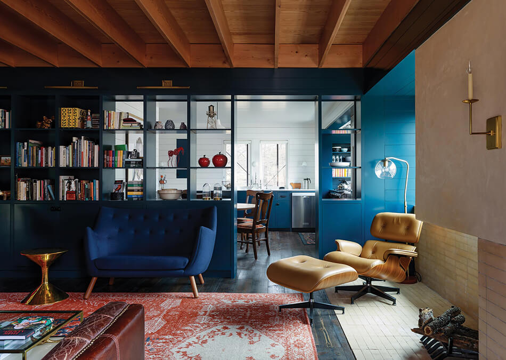
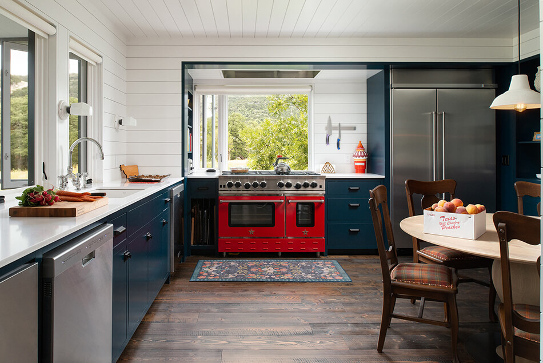
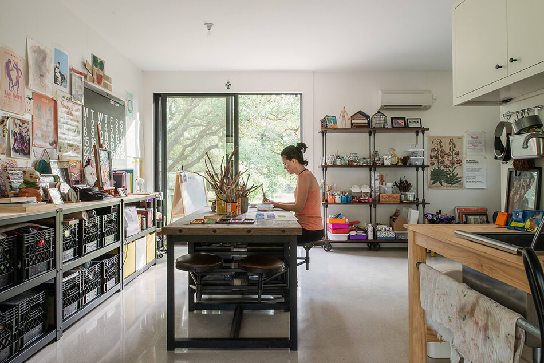
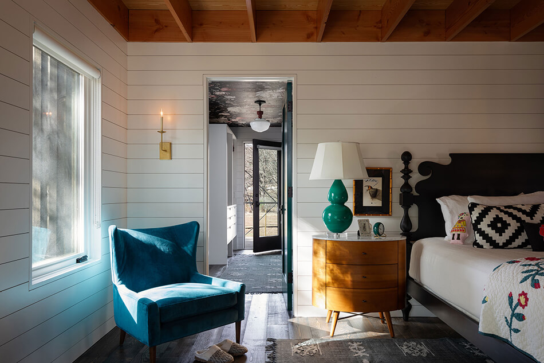
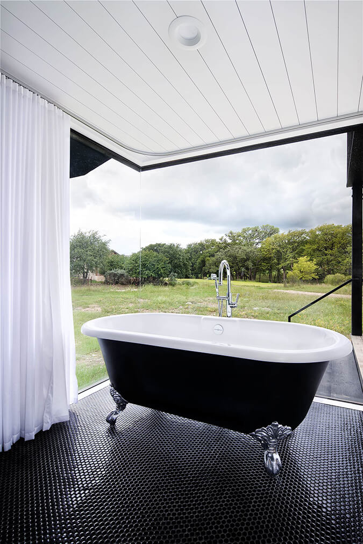
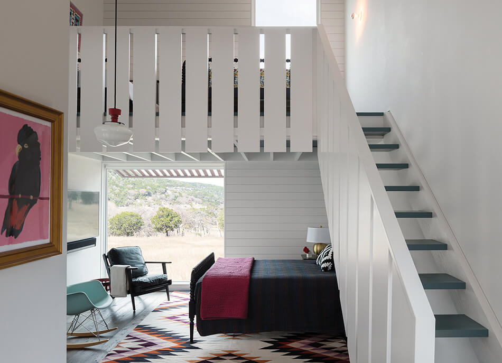
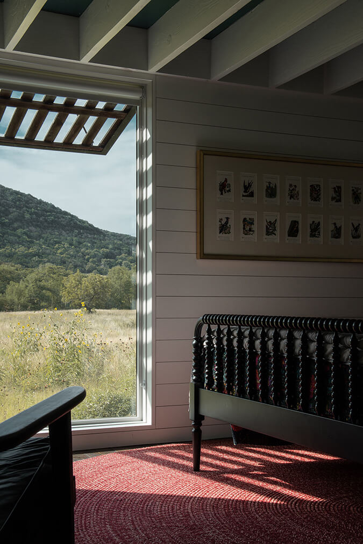
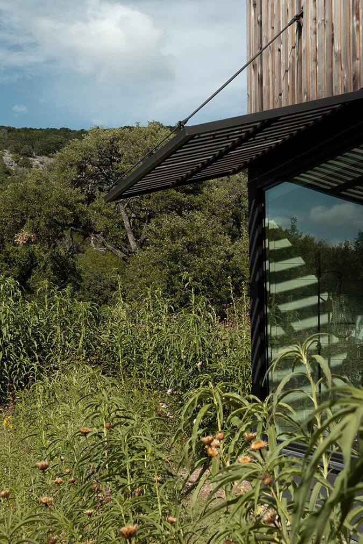
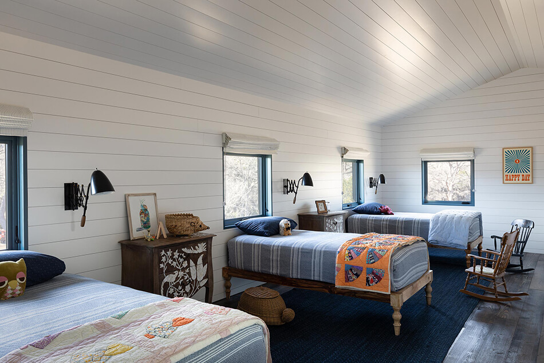
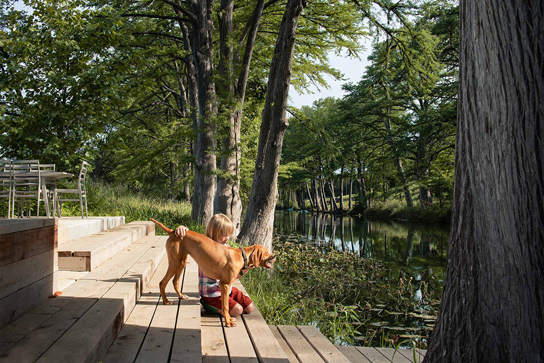
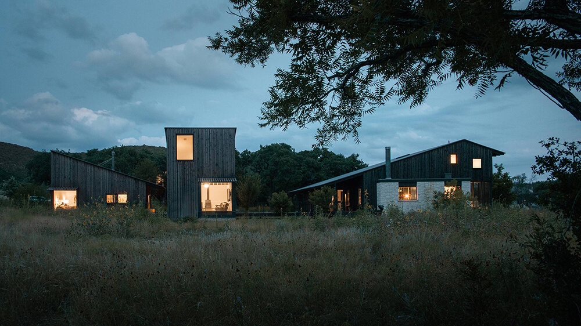
A bright and colourful renovation of a London home
Posted on Fri, 7 Jul 2023 by midcenturyjo
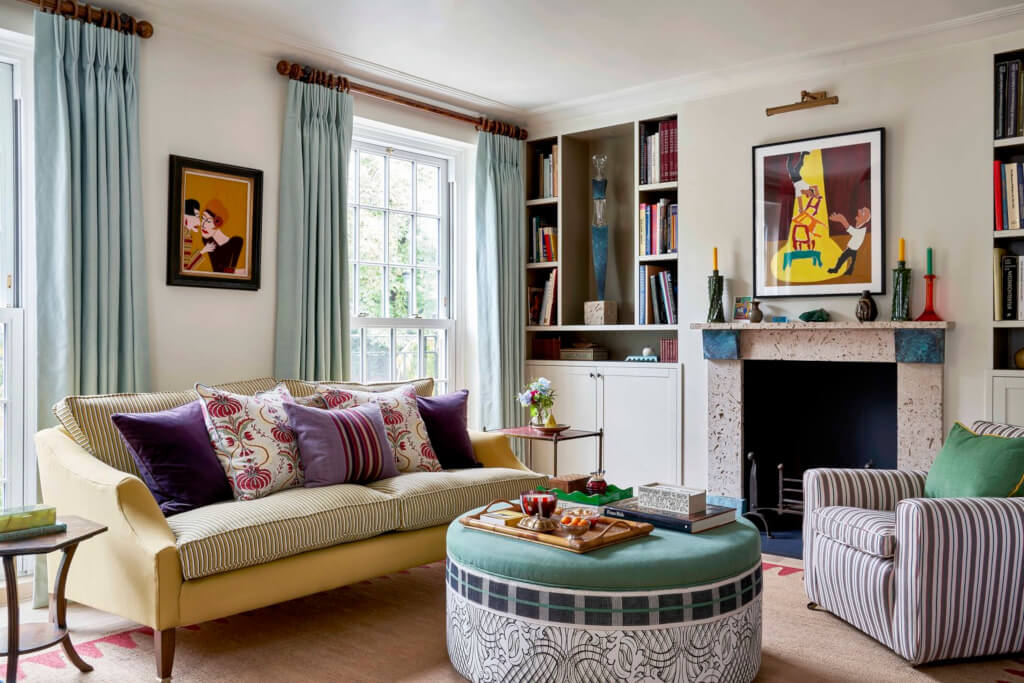
“A mid-century house in the West London neighbourhood of Holland Park, that had been the client’s childhood home. Lonika was tasked with making the house more comfortable, more contemporary and more functional, breathing new life into the house whilst still preserving its history. Alongside the structural changes, Lonika focused on bringing in colour. Each room is now filled with colour and decorative objects that have meaning and family connection.”
A kaleidoscope of colour layered with playful textures and pattern. Fun, fabulous and fresh. Holland Park residence by Lonika Chande.
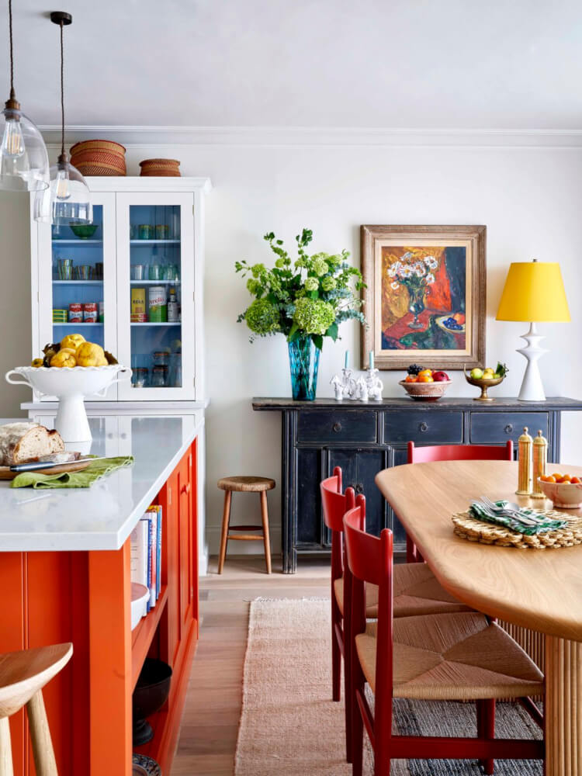
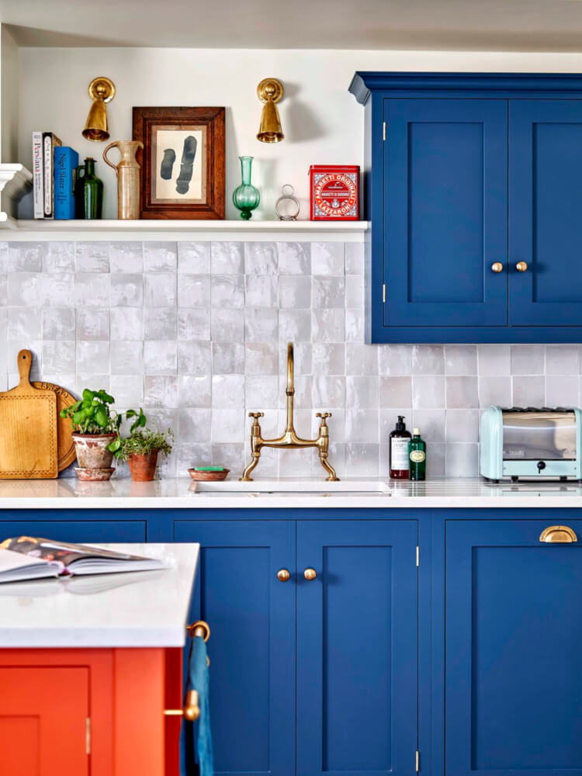
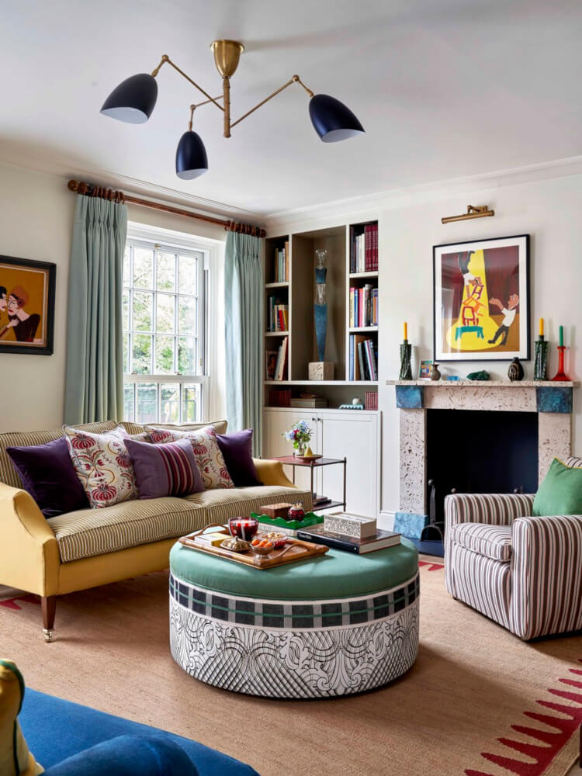
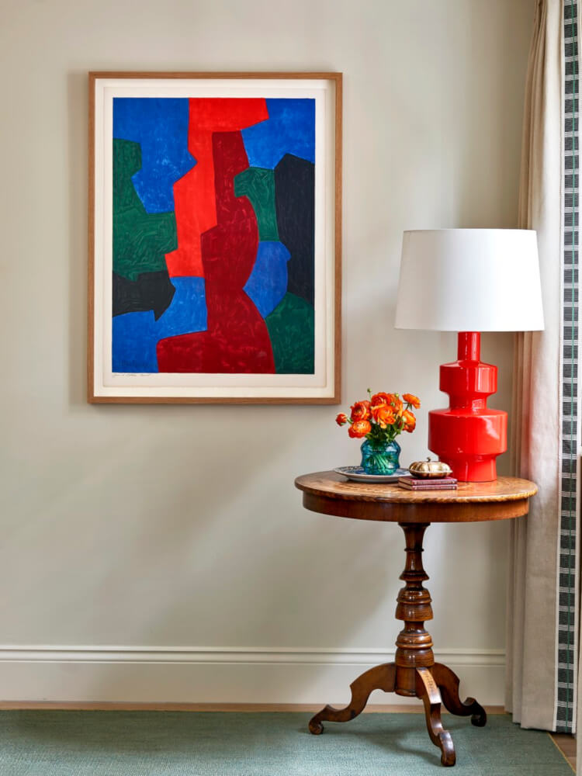
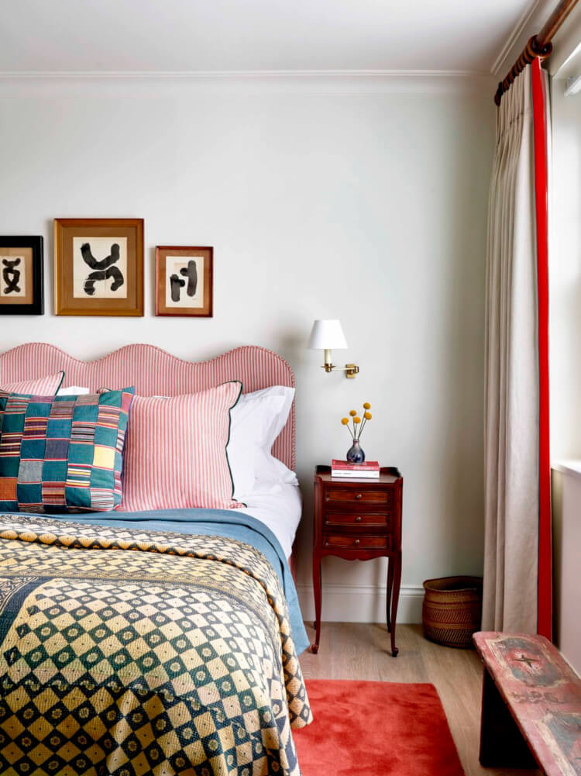
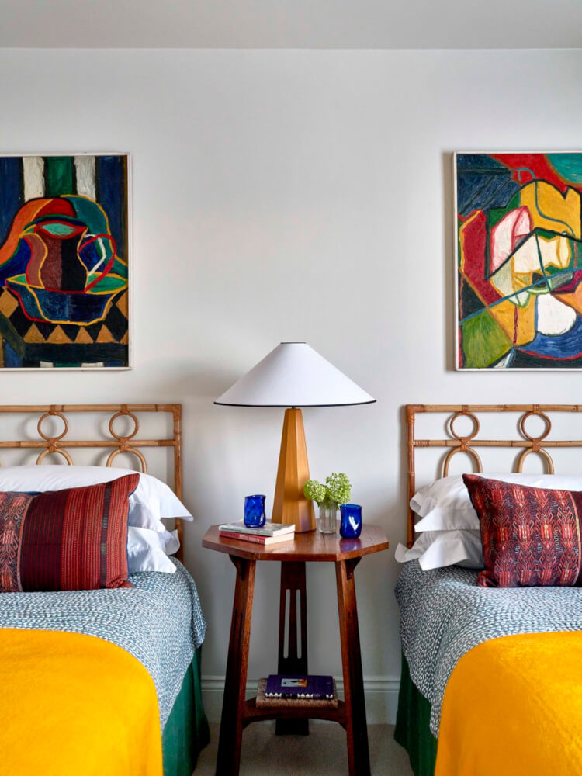
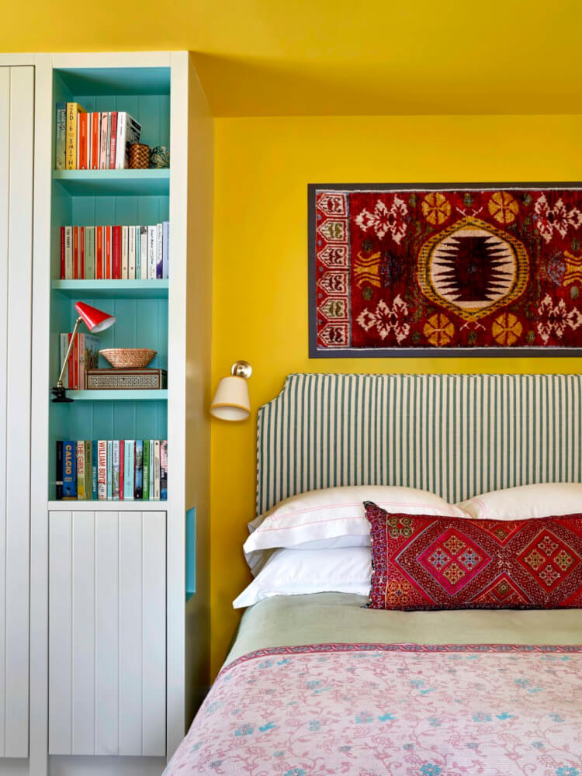
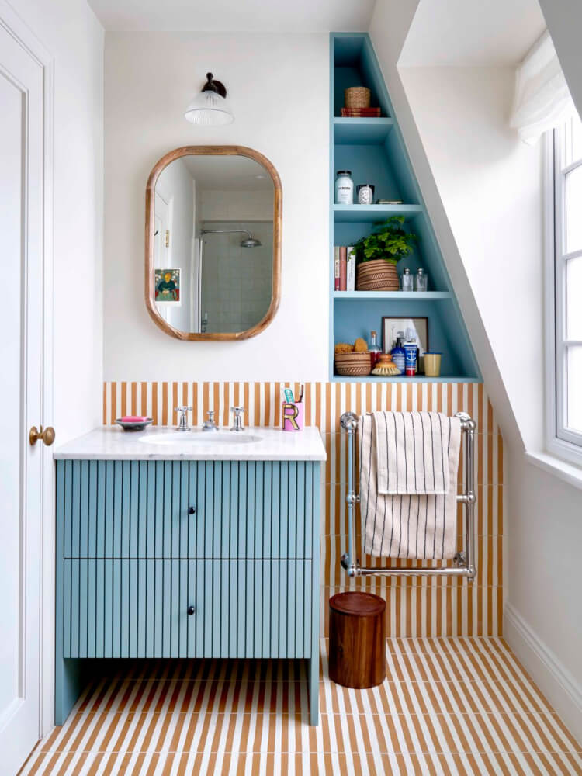
Photography by Milo Brown.
A riot of colour in a Park Slope townhouse
Posted on Wed, 28 Jun 2023 by KiM
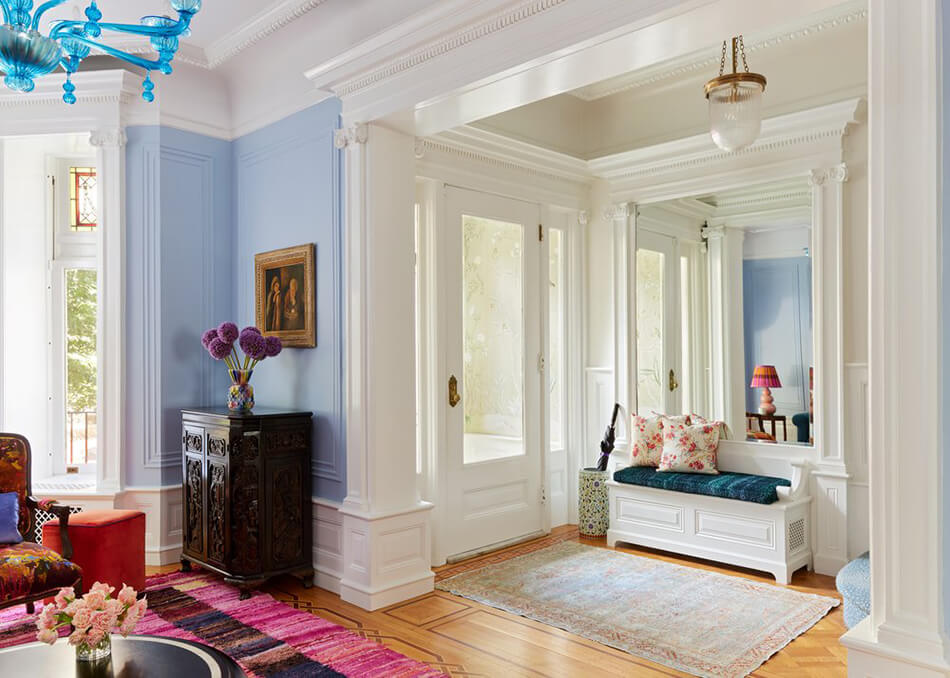
If this isn’t defined as “bold colour” then I don’t know what is. And BOLD in all caps is how I would define this. Such a whimsical, almost fairytale home where you leave one room and enter another and your level of intrigue and excitement would keep growing. I would love to meet these homeowners as I would guess their personalities match this eclectic, energetic vibe. Designed by Studio SFW.

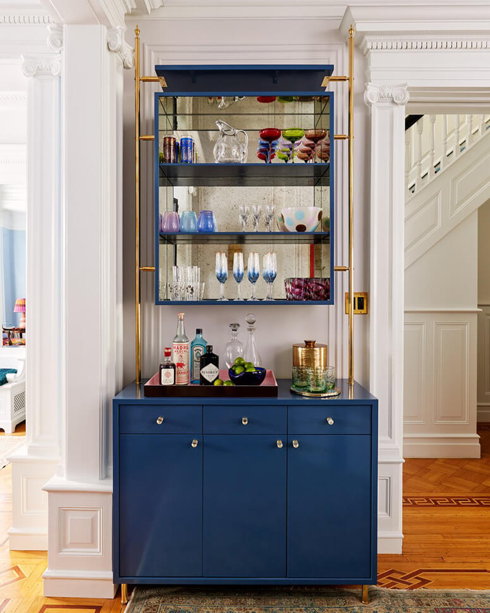
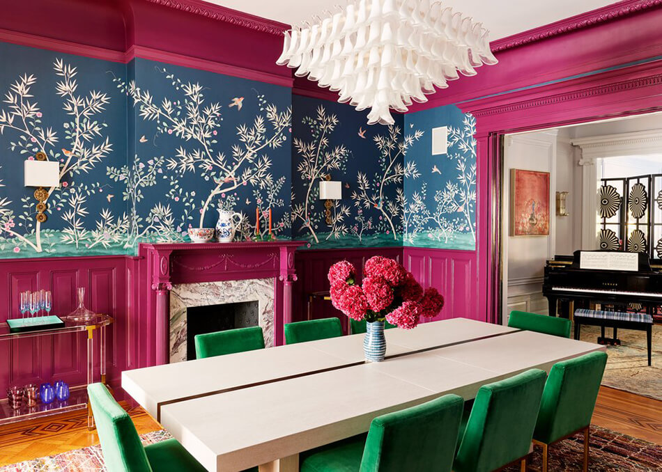
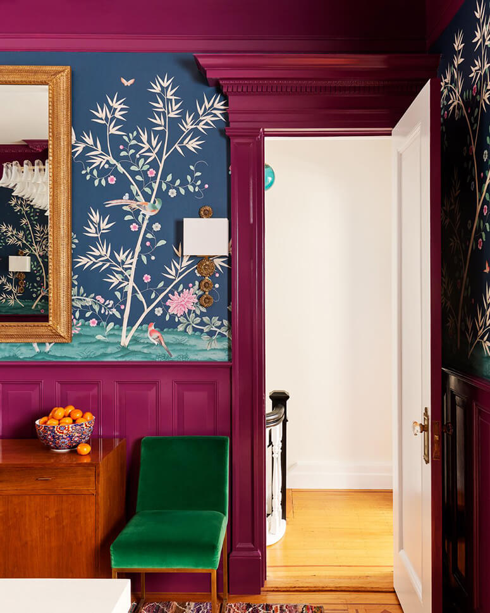
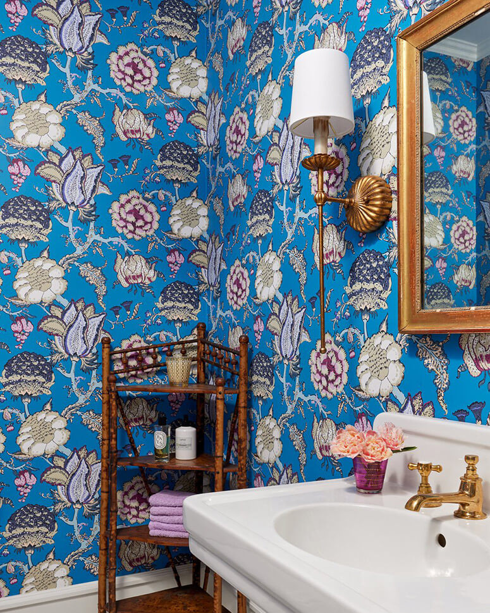
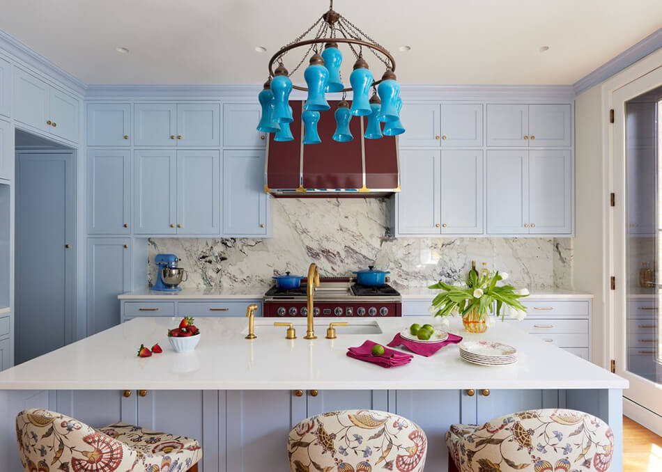
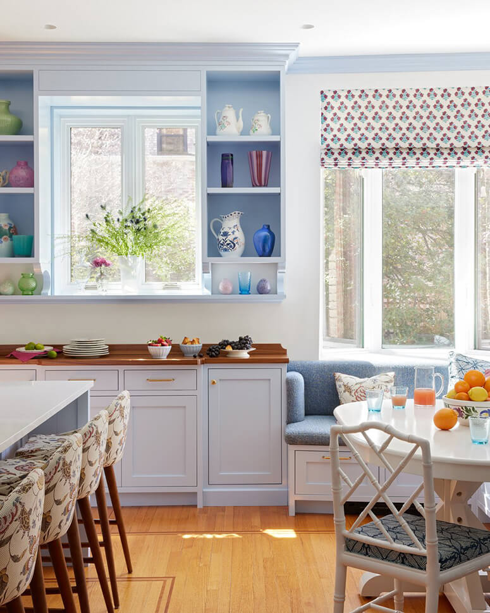
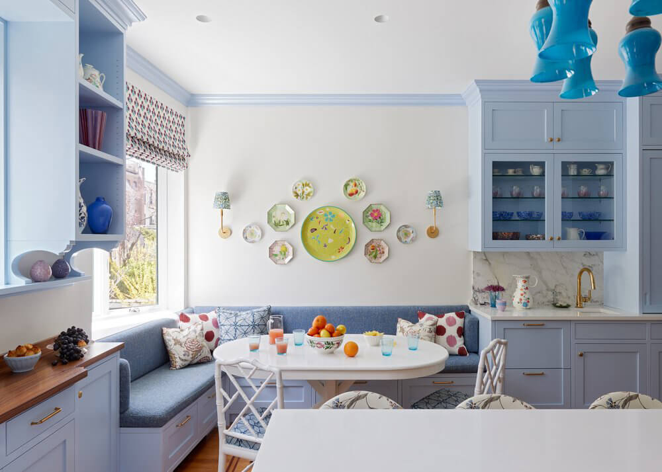
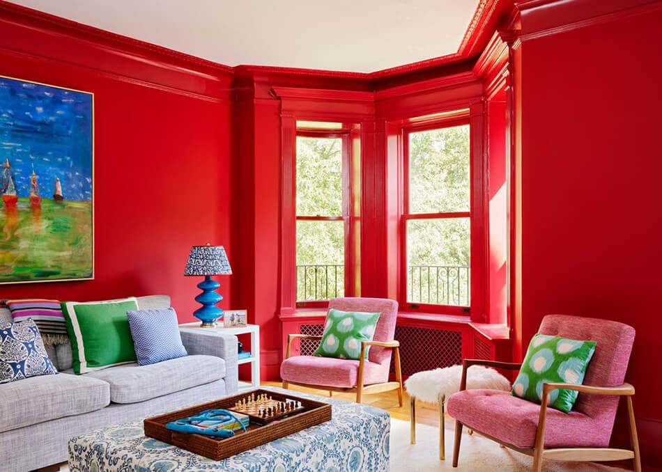
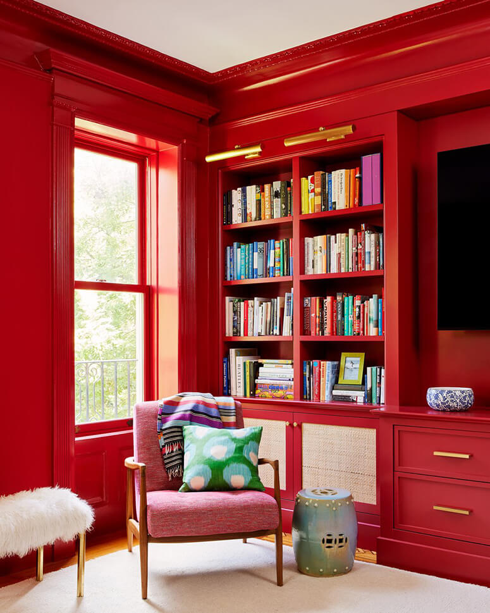




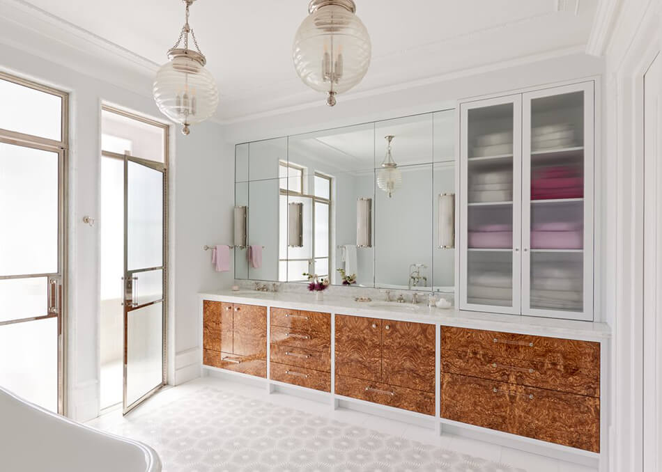
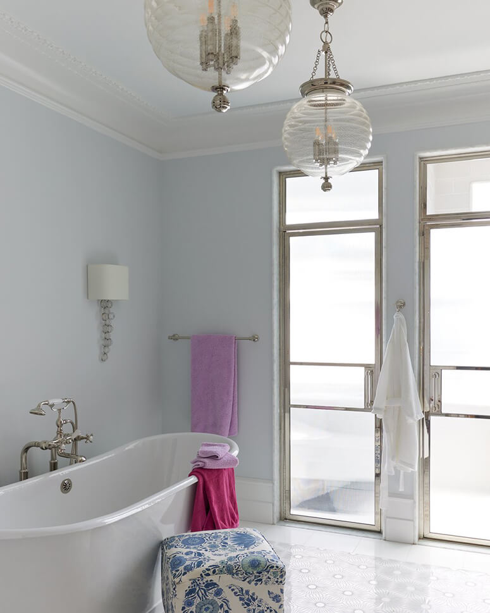
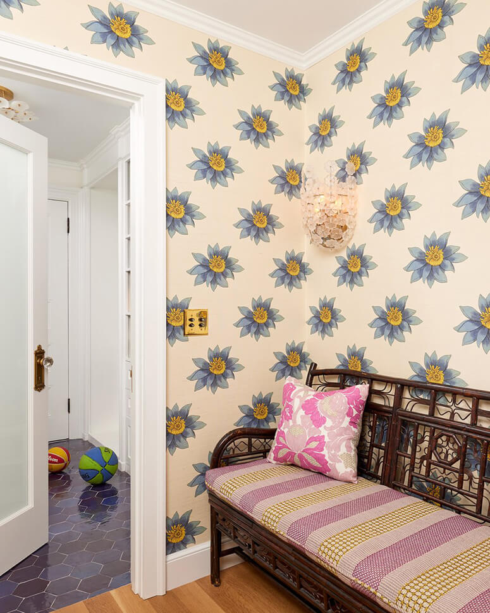
A renovated 15th century Tudor in Kent
Posted on Mon, 26 Jun 2023 by KiM
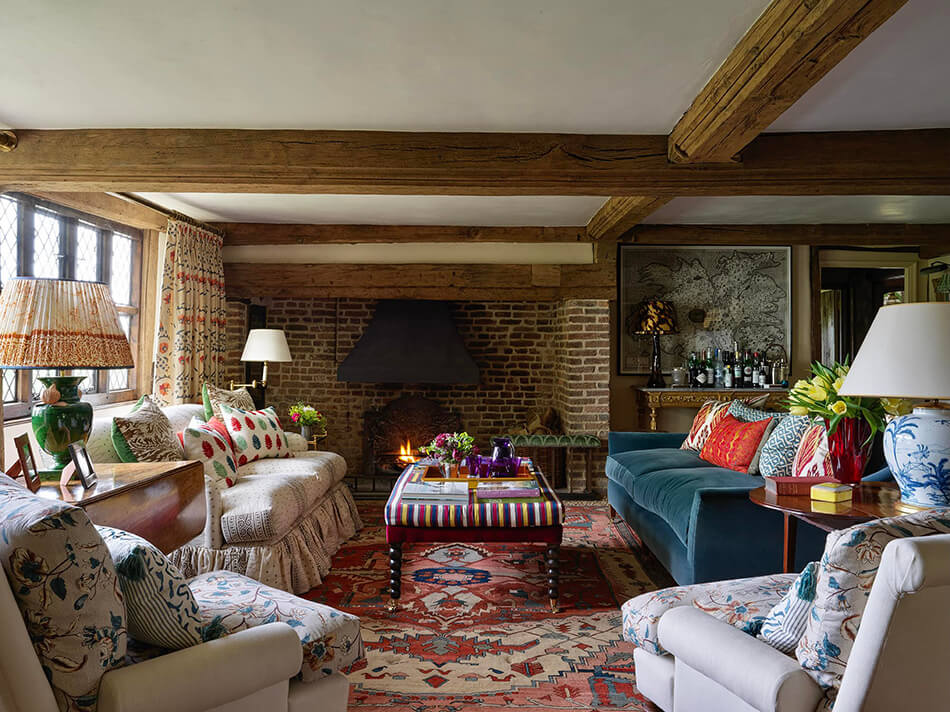
We worked closely along side the client and architect Ptolemy Dean for two years on this historical renovation and extension project. A complete renovation of a 15th Century Manor House set in the most beautiful countryside was not without it’s challenges. There were only a few flat walls in the extension and natural materials were used throughout. The result was truly magnificent and a triumphant and happy conglomeration of many passionate people.
This is about as British as it gets and I am completely head over heels for this home. It is like a giant hug. So many layers and textures and extremely warm and inviting. Another project by the talented Sarah Vanrenen. (Read more about it here).
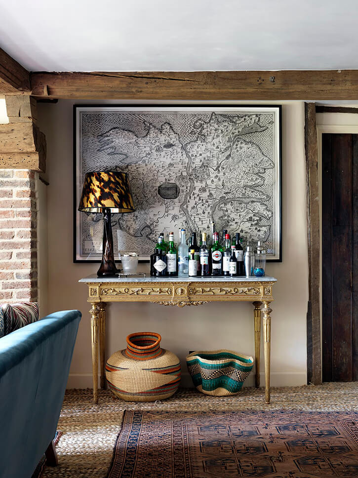
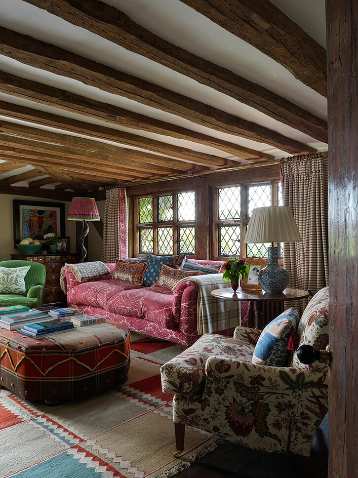
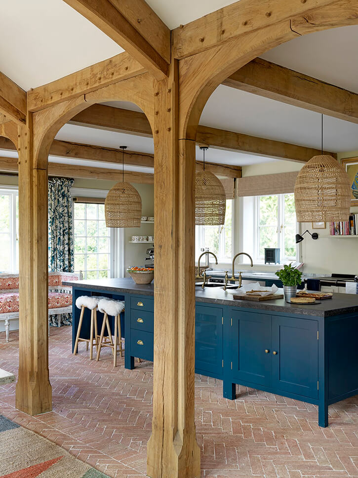
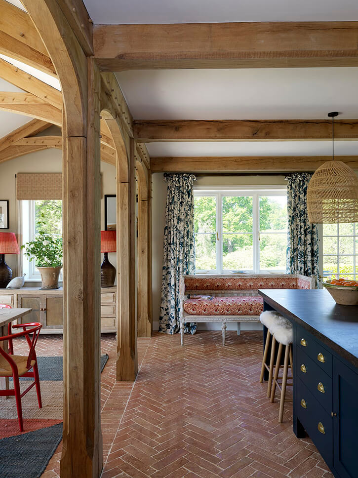
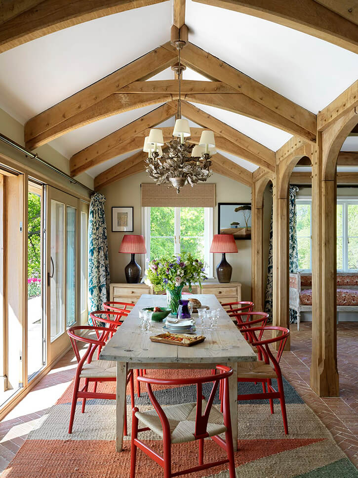
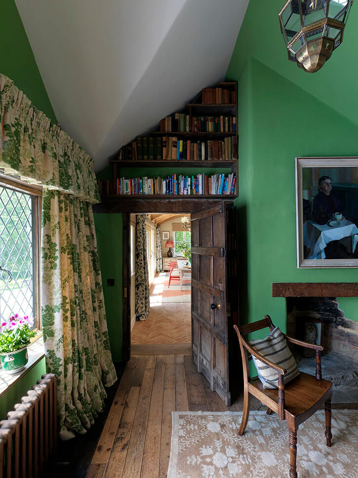
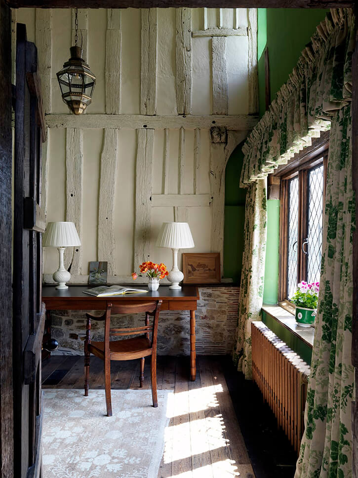
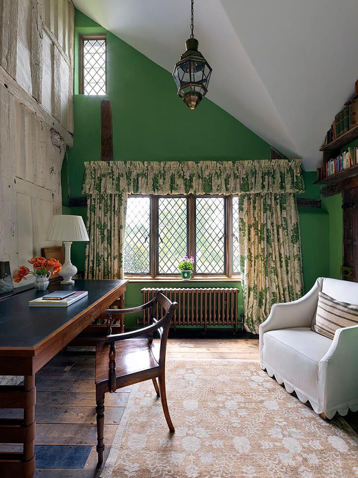
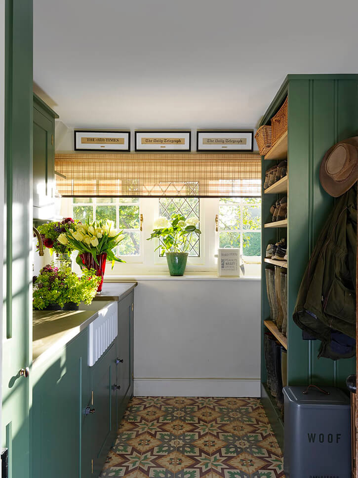
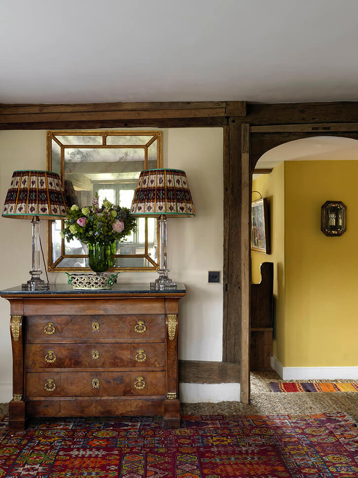
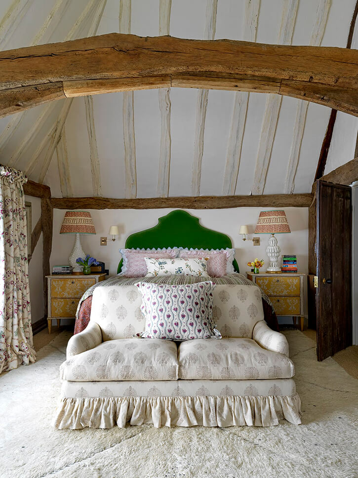
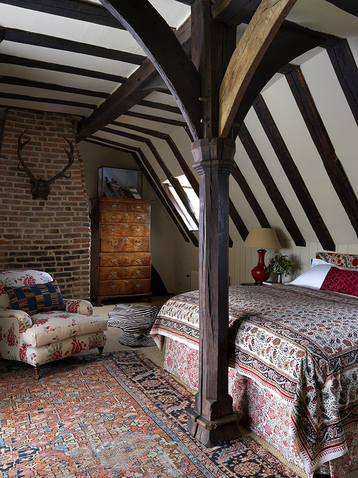
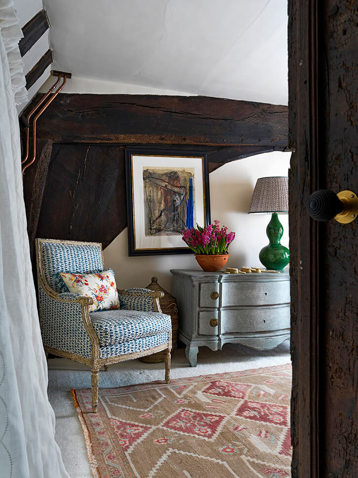
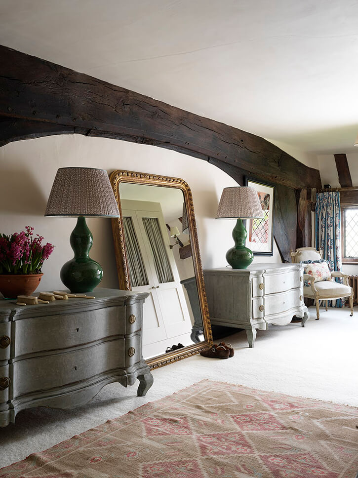
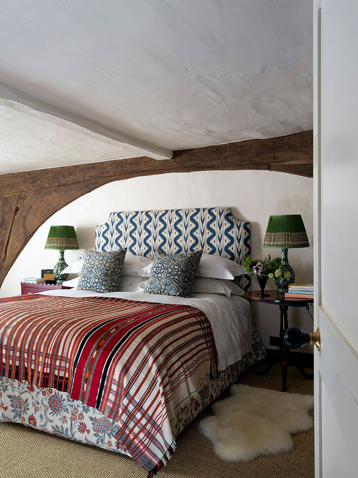
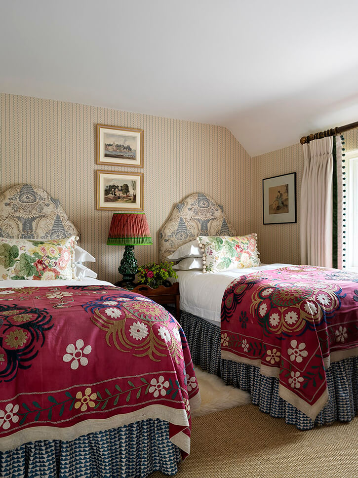
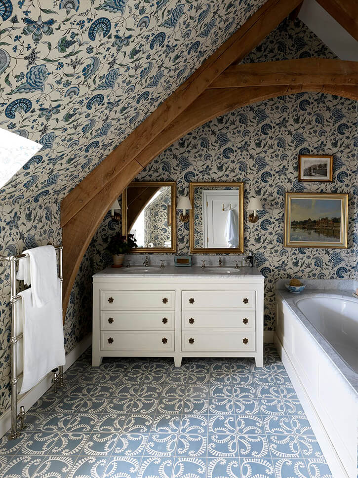
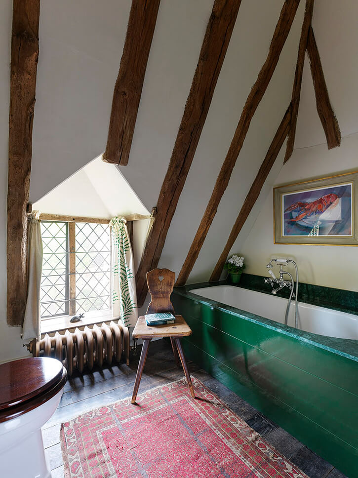
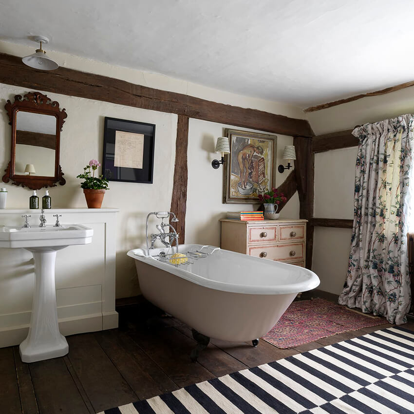
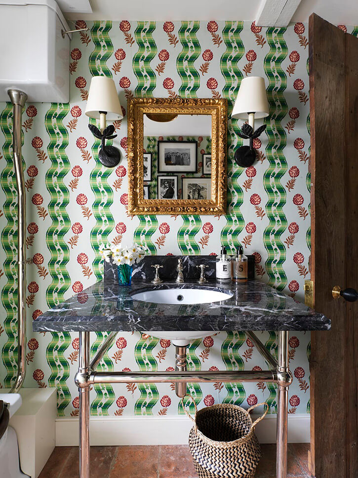
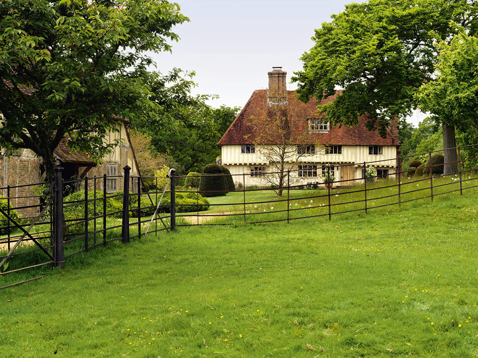
A Wiltshire farmhouse oozing with character
Posted on Tue, 20 Jun 2023 by KiM
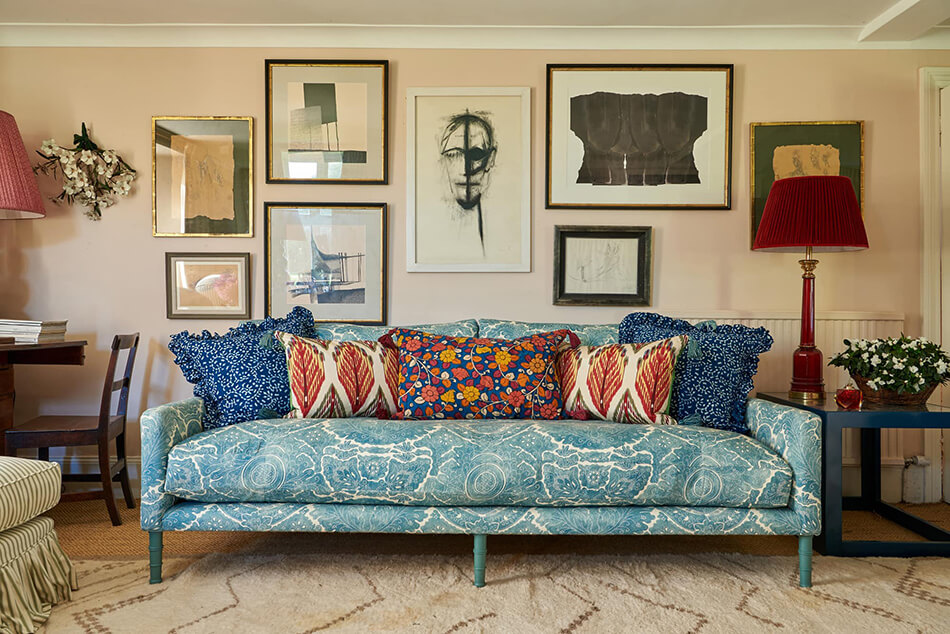
This large, very sturdy farmhouse was made up of 3 cottages joined together. It was crying out for colour and character to work alongside all the beams and irregular shape of the house. The challenge was to bring the house together as one cohesive home. We created an enormous, light filled kitchen with huge doors opening out onto the terrace and a modern extension which joins another small cottage, providing further accommodation and facilities.
This home gives off such a wonderful inviting energy and I could not love it more. All of these colours and patterns and layering and ohhhhh so many table lamps make me want to go textile shopping so badly. Designed by Sarah Vanrenen; photos: Mike Garlick.
