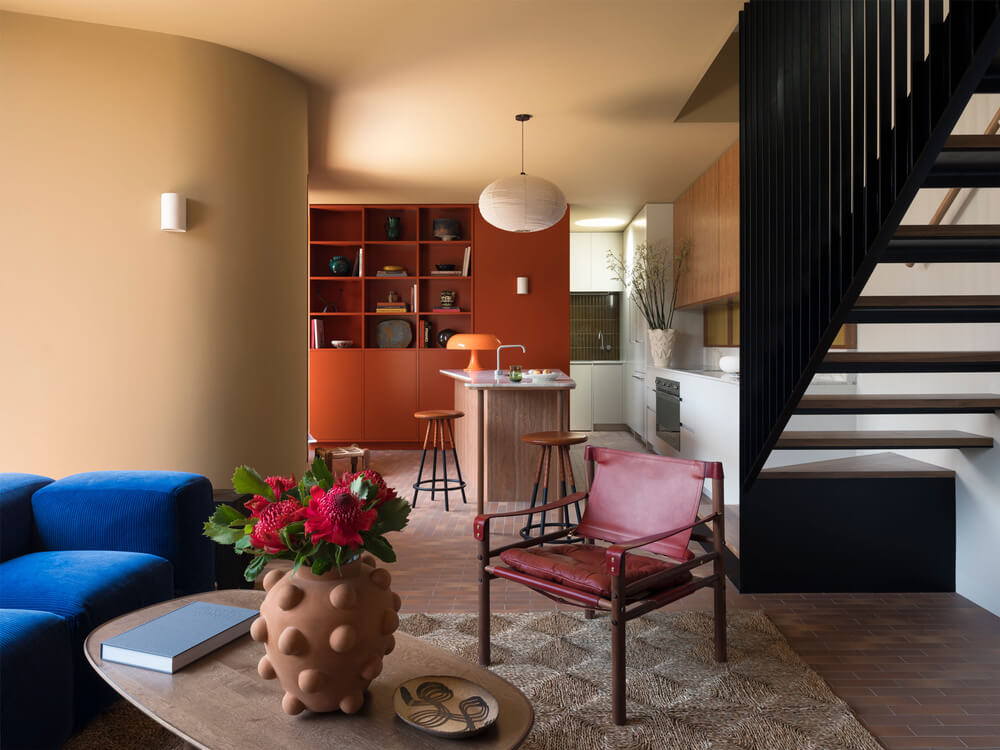Displaying posts labeled "Brick"
From sacred space to modern marvel
Posted on Fri, 5 Jul 2024 by midcenturyjo

“Once a community church, and later, a theatre, The Church, has been renovated into a 3 level contemporary home, while providing a sympathetic adaptation to a historic building. Heritage listed, the brick and sandstone façade is preserved to the public elevations. It’s legacy lives on to frame the progressive lifestyle of our clients.”
Long-term readers will know of our obsession with church conversions and this one is fabulous. Contemporary living within its historic shell. The Church, Woolwich, Sydney by Michiru Higginbotham in association with Arc Architects.



















Photography by Katherine Lu.
Imaginative contemporary living
Posted on Thu, 27 Jun 2024 by midcenturyjo

“Occupying a corner site, a north facing, end row semi-detached residence is re-imagined to make the most of its site’s northerly aspect and enjoy city district views not previously seen. Communal family spaces fan around the outdoor terrace and garden, to make the most of sunlight and sea breezes, forging a fluid relationship between interiors and garden, whilst utilising remnant areas to best advantage.”
Contemporary family living at its imaginative best Queens Park by Sydney-based Downie North.











Photography by Tom Ferguson.
Dark and light in a late 1700s Charleston home
Posted on Thu, 20 Jun 2024 by KiM

This 1797 historic Charleston home was restored with modern conveniences and designed by Tammy Connor with a bit of colour, and some really beautiful dark and moody spaces which have completely captured my heart. That custom painted mural in the dining room of a cypress swamp (by artist Raymond Goins) is absolutely breathtaking. Classically elegant with a Southern edge. Photos: Simon Upton.


















A sustainable, custom-designed family haven
Posted on Tue, 11 Jun 2024 by midcenturyjo

West Bend House, located on a lush site in the Melbourne suburb of Northgate, offers stunning views of the wildlife belt and onto the city. MRTN Architects designed the home and Brave New Eco handled the interiors for a family of five. The house is fully electric with sustainable features like solar power and rainwater tanks. Custom joinery and detailed interiors, including a timber kitchen, plush living room, and functional study, were crafted with the clients’ needs in mind, creating a warm, practical, and beautiful living space.




















Photography by Peter Bennett.
Barnham Court
Posted on Sun, 9 Jun 2024 by KiM

Built in the first half of the 17th Century it was likely commissioned by a rich merchant… The interior has many unique architectural features extending to some 6,400 sq ft and has been the subject of a roof-to-cellar award winning program of restoration, creating a home of authentic, historical character complemented with 21st Century modern comforts. It has 5 reception rooms, 5 bedroom suites, a guest cottage, courtyard buildings and a pool. Anglo-Dutch parterre gardens have golden sand pathways leading through symmetrical lawns and avenues of buxus topiary designs against a backdrop of handsome evergreen oaks and other ornamental trees.
This West Sussex stunner would require some saving up to purchase (£3,750,000 eeekkkk) but WOW this is a majestic home that needs no work (except maybe a bit in the kitchen). For sale via Jackson-Stops.























