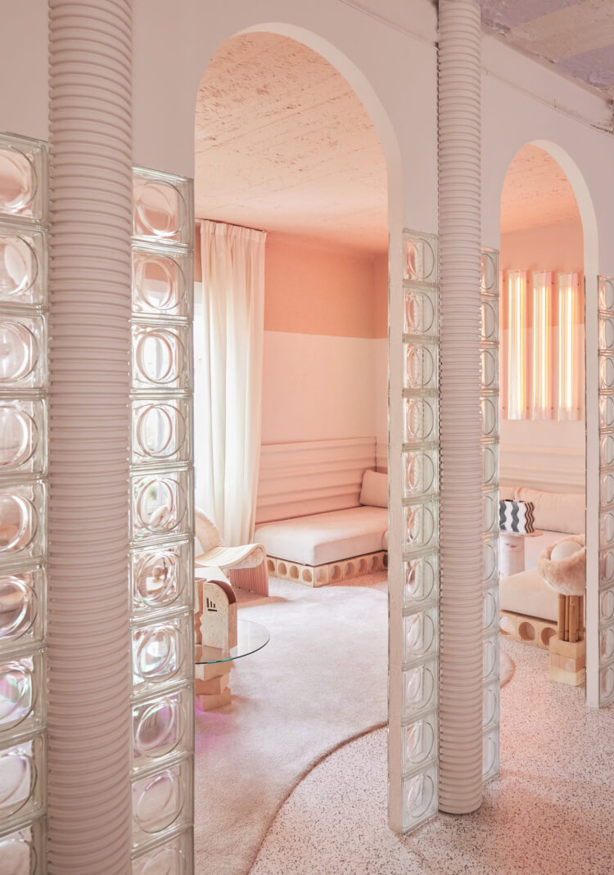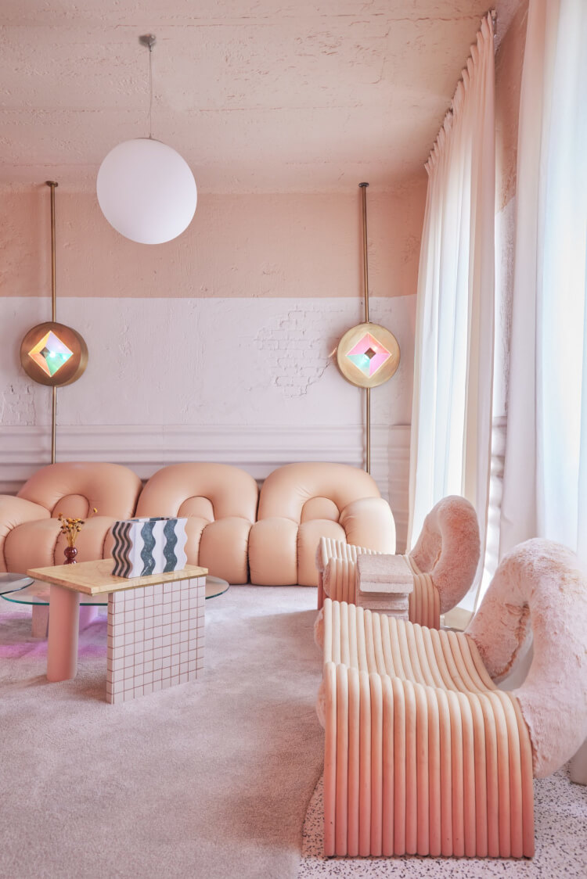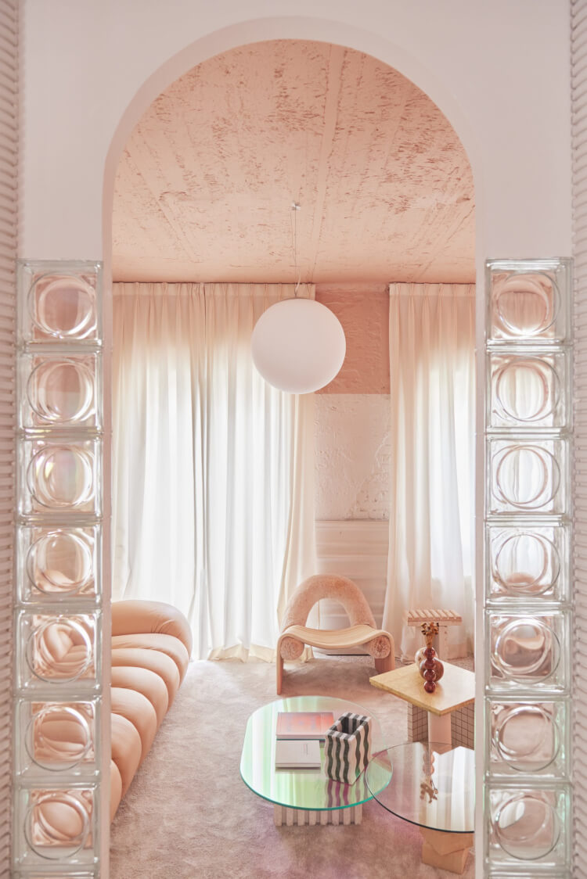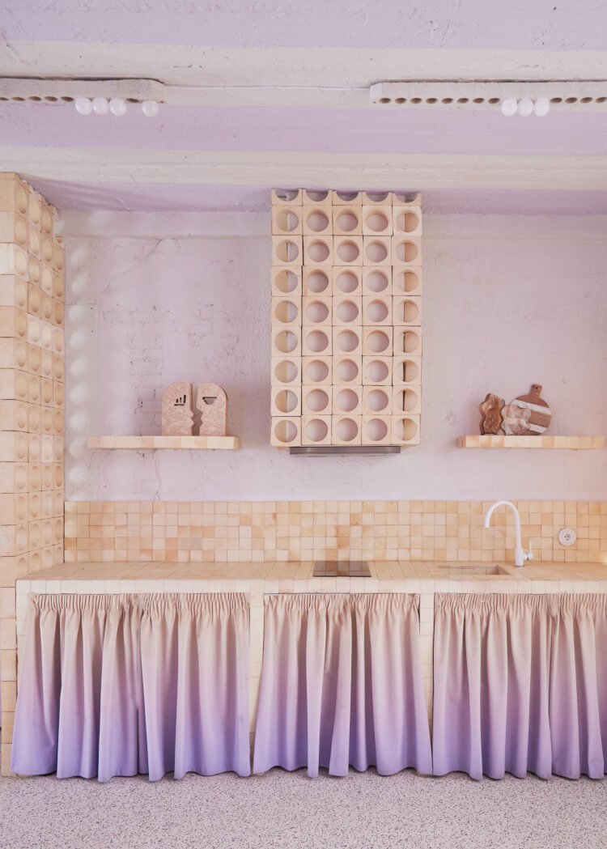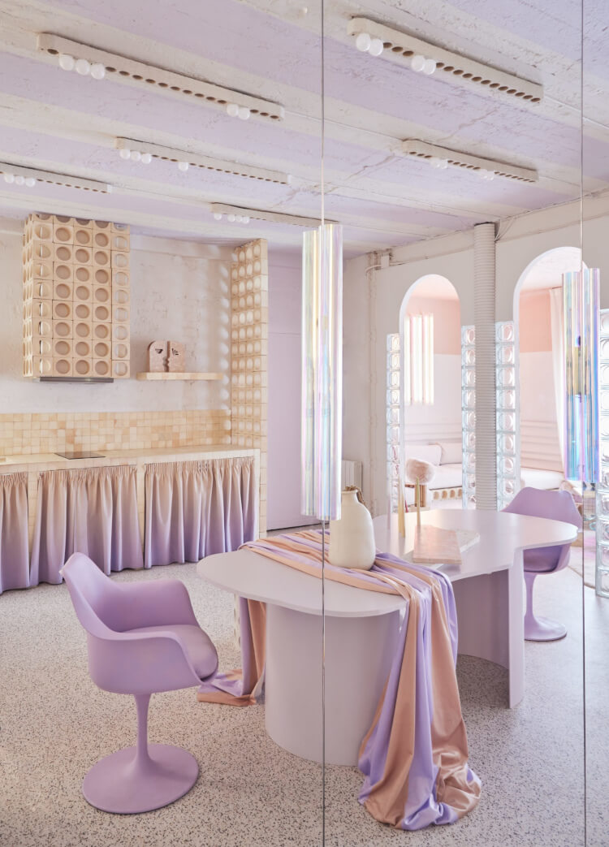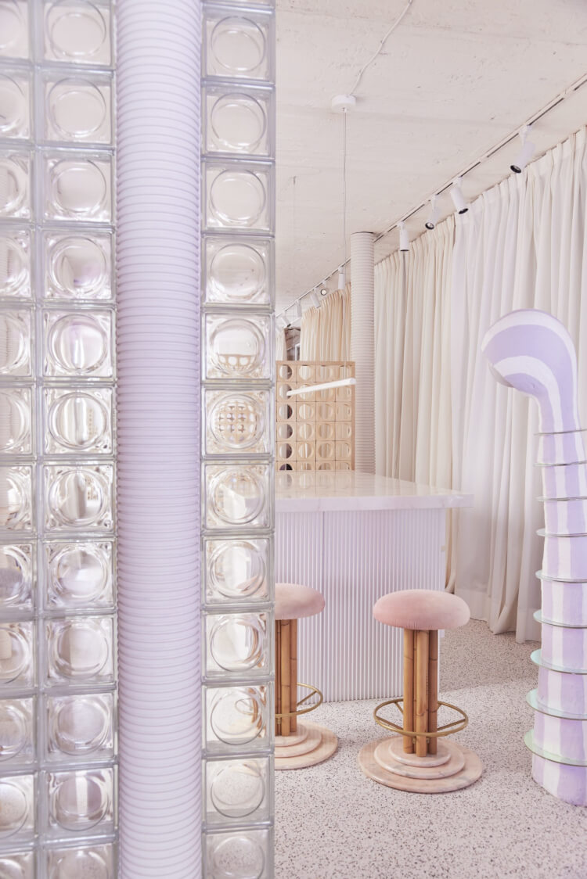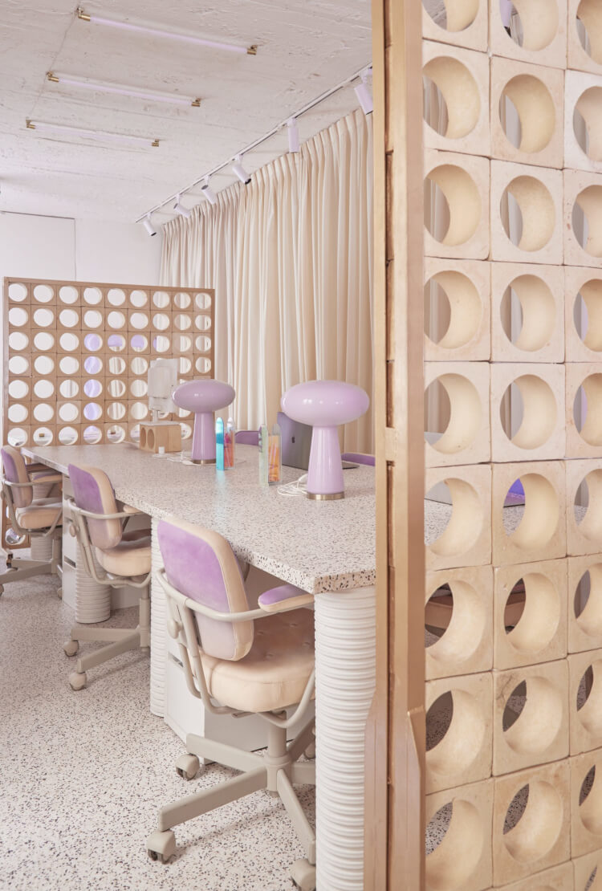Displaying posts labeled "Brick"
Working on a Saturday
Posted on Sat, 11 May 2024 by midcenturyjo

It’s like I say week in week out. If you have to drag yourself into work on a weekend it helps if it’s somewhere stylish. 320 Rokeby by Rezen.













Photography by Jack Lovel.
Feeding my courtyard obsession
Posted on Mon, 29 Apr 2024 by KiM

Last week I shared this art studio, that is part of the Spray Farm Estate in Victoria’s Bellarine Peninsula. Well, this is the courtyard. And I have a courtyard obsession so I’m sharing this little slice of heaven with you also. This secluded European-style courtyard was created to be sympathetic to the existing architecture and 170 years of heritage, and it is filled with soooo much charm. Designed by Watts Studio and implemented by King’s Landscaping, what an epic outdoor space this would be to fill with potted plants and hang out with friends. Photos: Simon Griffiths.
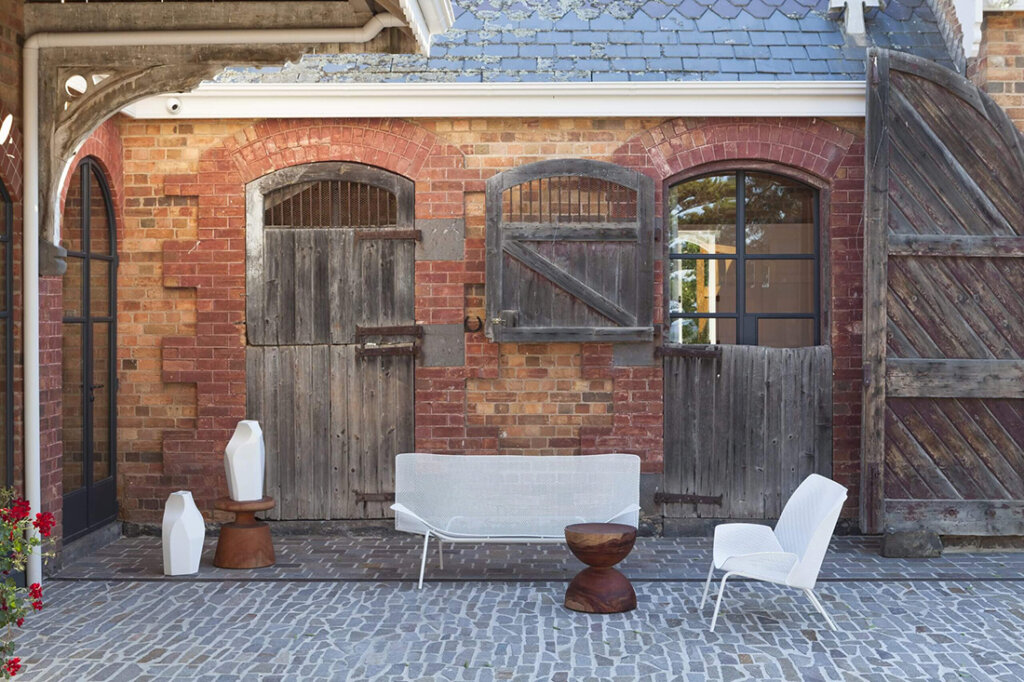










The Art Studio
Posted on Tue, 23 Apr 2024 by KiM
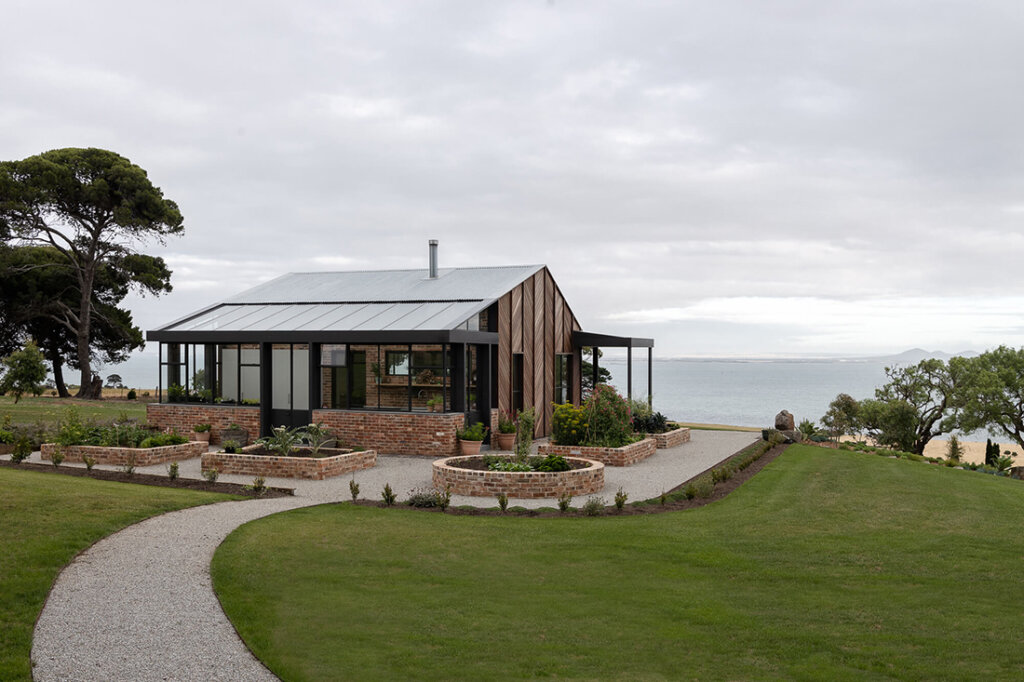
A quaint addition to the iconic Spray Farm Estate (Victoria’s Bellarine Peninsula), The Art Studio purposefully and eloquently invites artistic inspiration from the first step inside. Architecturally referencing details of the original homestead, our interior choices were sympathetic to the surrounding landscape, minimalist in design, abundant in high quality craftsmanship and technically executed for practicality.
I may not be an artist per se but WHOA would working at my current government day job virtually and working on this blog from a space like this would be a dream come true. And I thought my greenhouse was a decent outdoor space to work from…
Interiors: Watts Studio and Amiconi Architect; Architect & Construction: David Webb Building Solutions; Photography: Timothy Kaye; Art Direction: Marsha Golemac.
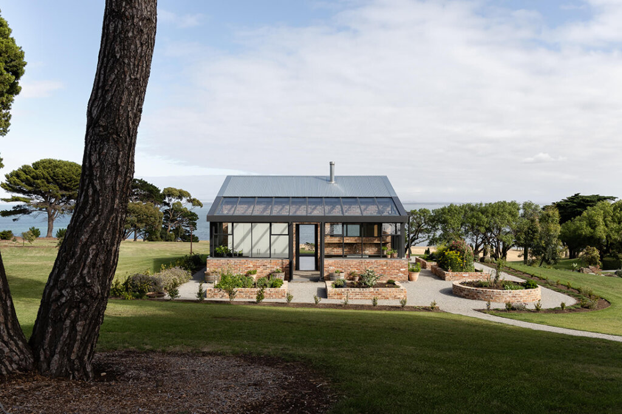
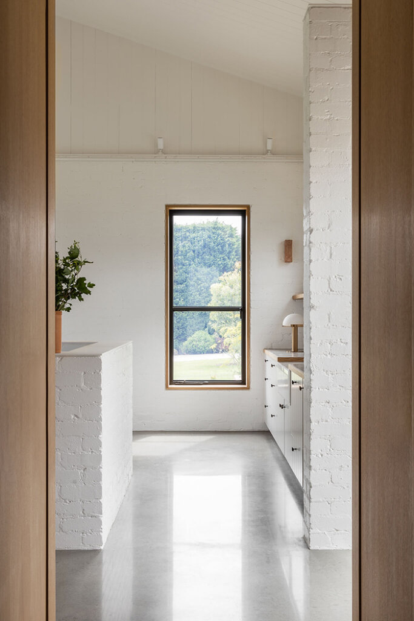
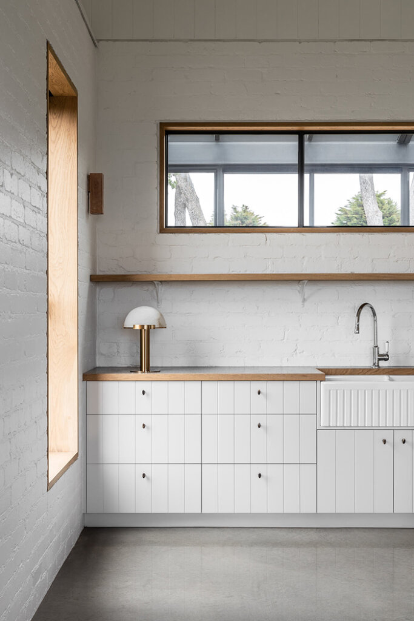
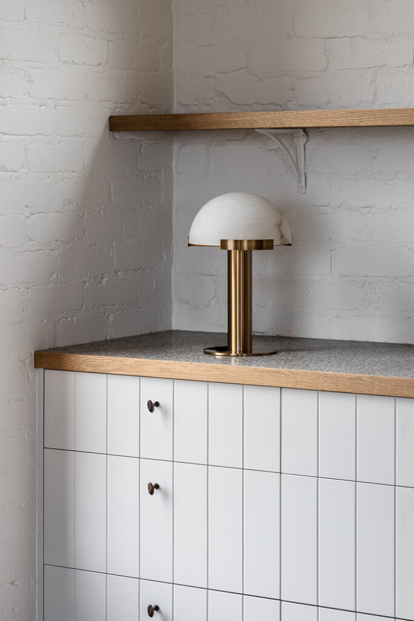
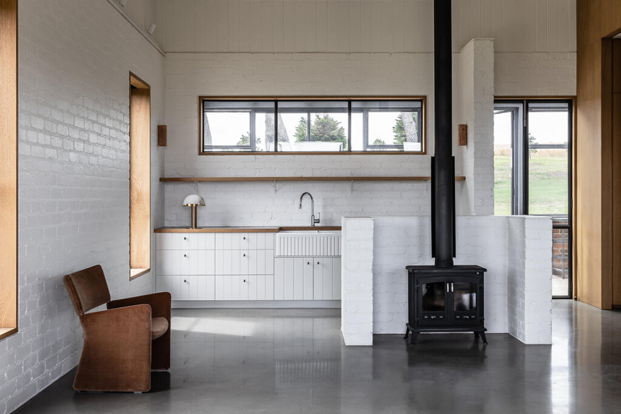
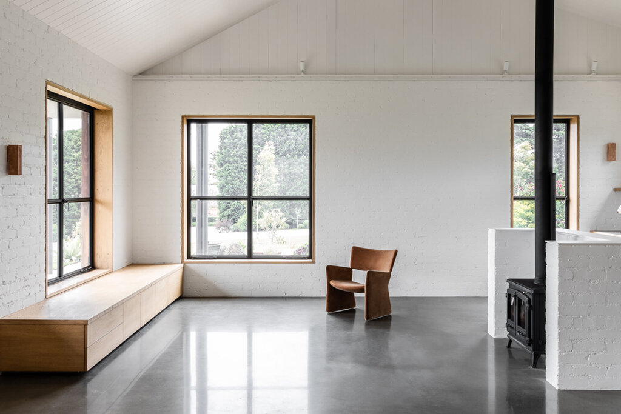
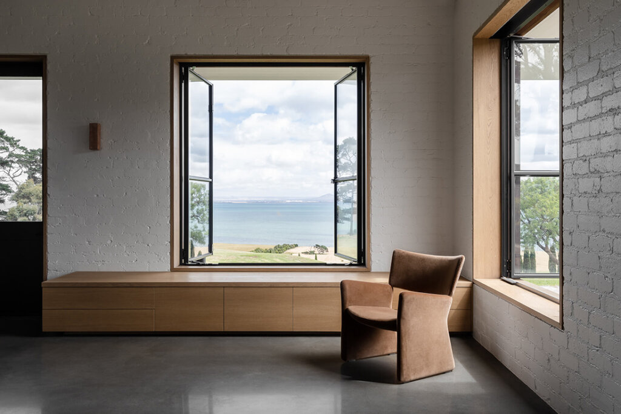
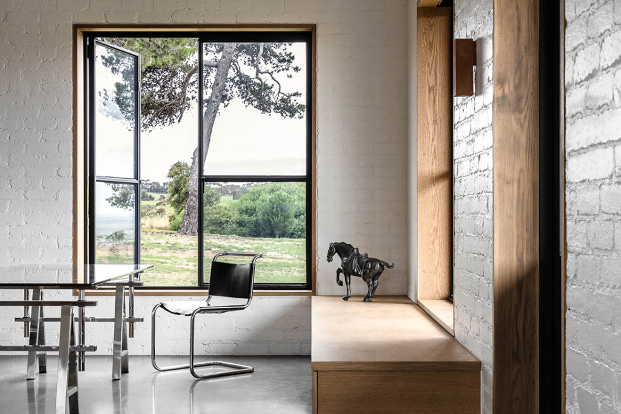
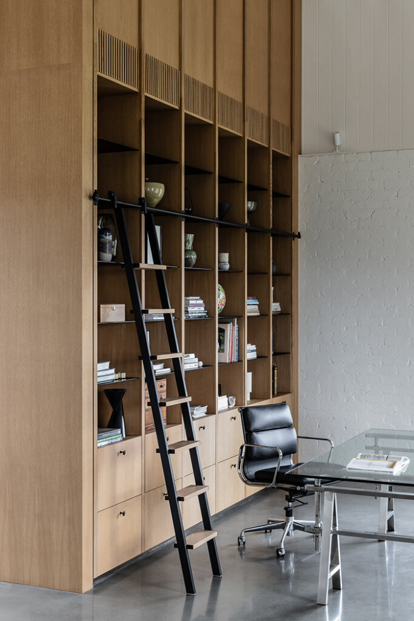

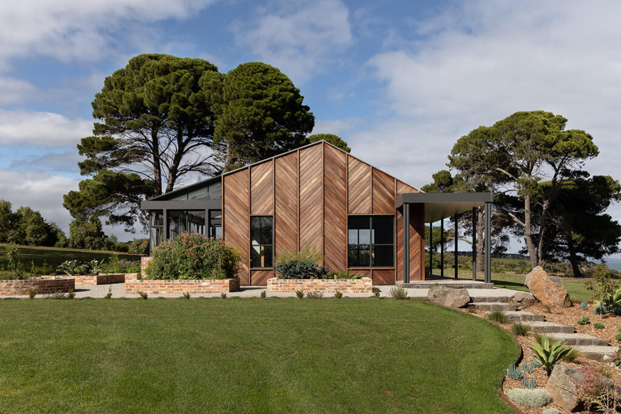
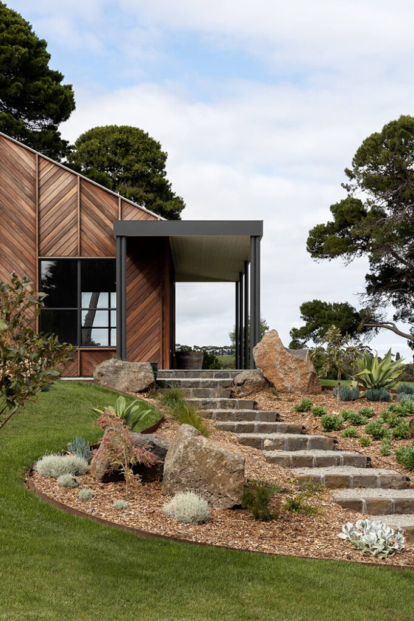
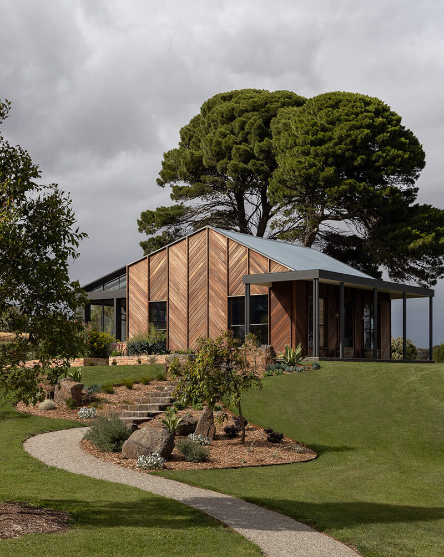
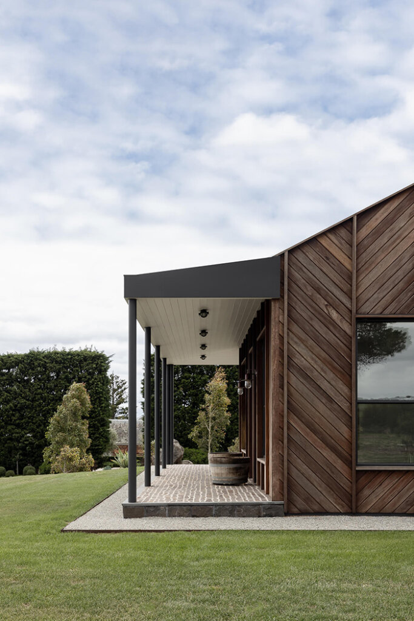
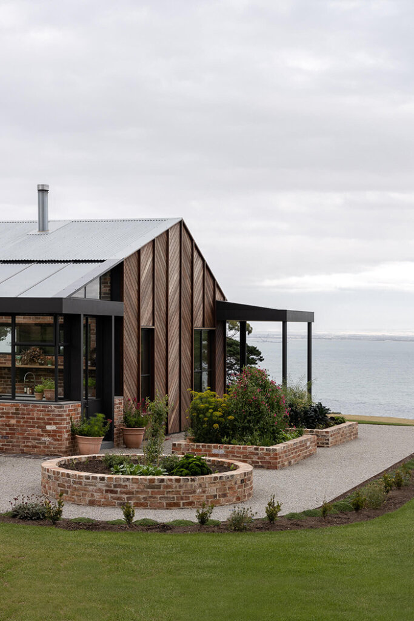
Barn redesign and renovation in the Malvern Hills
Posted on Fri, 19 Apr 2024 by KiM
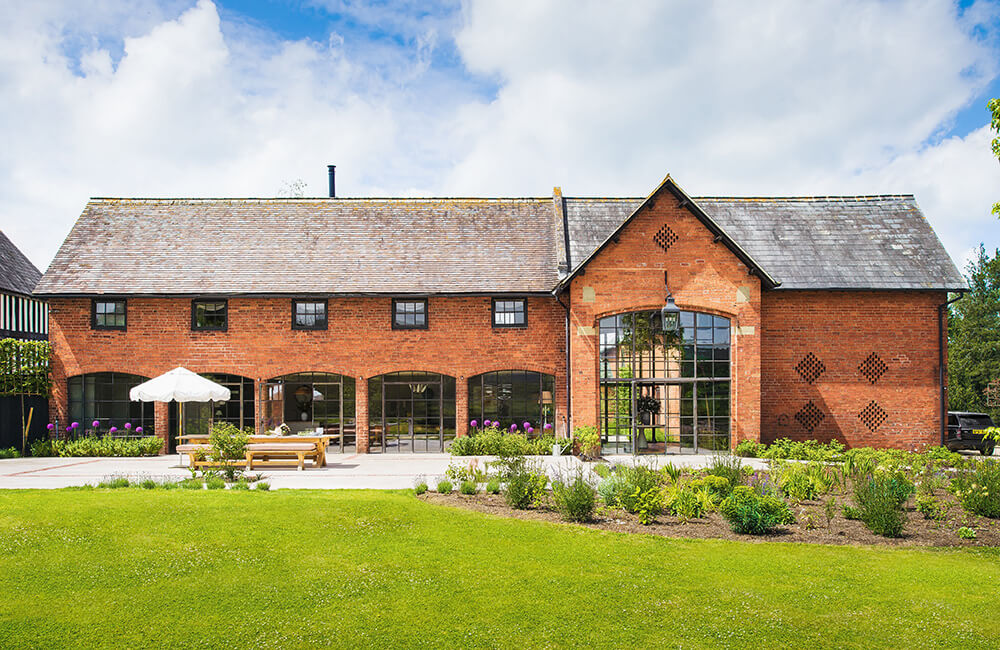
The barn they found is vast and it was a bit of an overwhelming prospect for the family. They loved the scale of the buildings but they wanted our team to make it cosy for the four of them as well as an epic entertaining space for bigger gatherings. Much of the beauty of the original beauty of the building had been lost behind modern insulation, poor glazing and stark flooring. Contemporary partition walls had broken up its natural flow and a mezzanine office blocked light and took away from the scale of the building. By removing metres of contemporary stainless steel walkways and staircases that blocked views and felt cold we revealed the extraordinary architectural features of the barn. New windows, antique flooring, large fireplaces to our design, traditionally made bespoke joinery, furniture and lighting all added together to make a warm and welcoming home that feels like it has evolved over time. It has been a wonderful project of collaboration with the clients and as times changed with Covid, so did our brief. A music studio was built, a swimming pool added into one of the courtyards and a tennis court will be come next. It really is the perfect country home that works as well with two people in it as it does with a huge party.
What an epic home filled with everything you could possibly need – including 3 kitchens?! I love that Emma Kirby Design de-modernized it and highlighted so much of the original architecture. Brilliant.
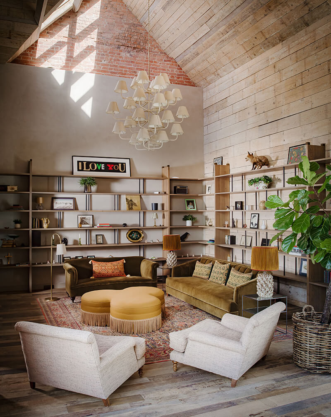
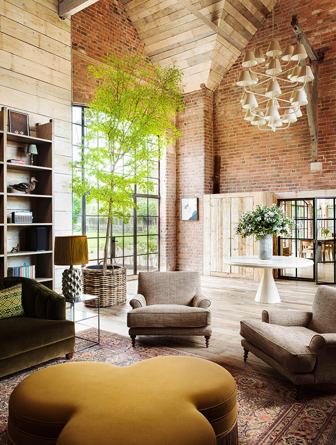
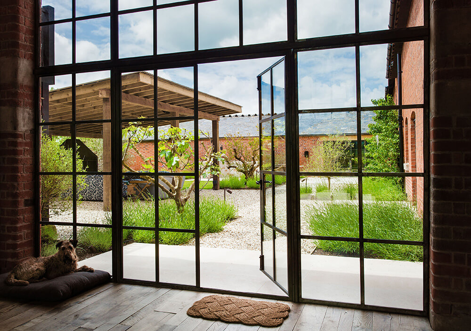
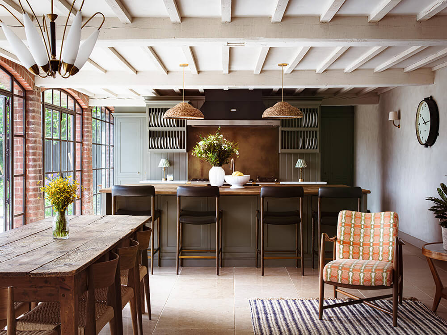
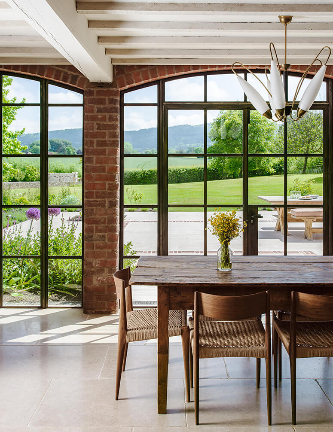
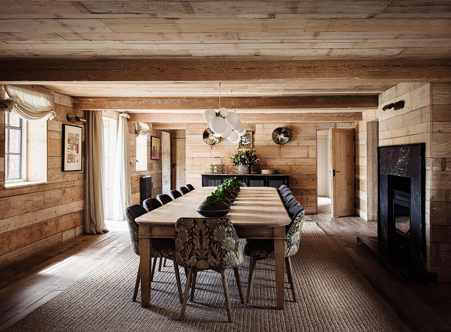
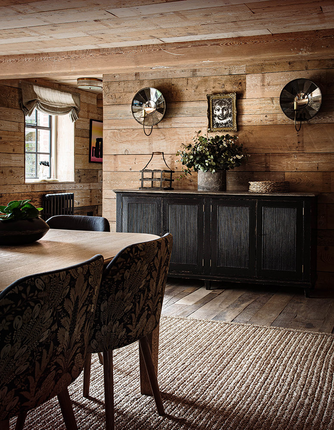
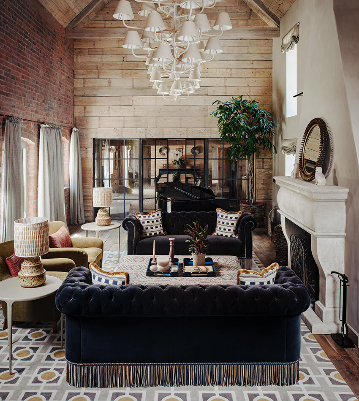
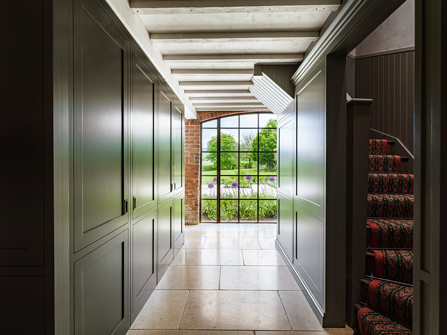
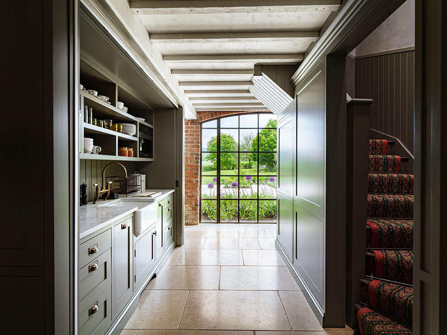
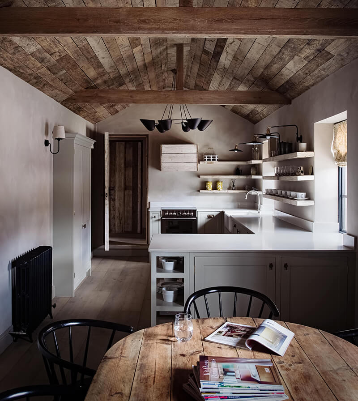
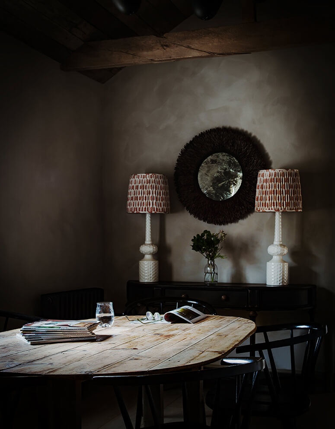
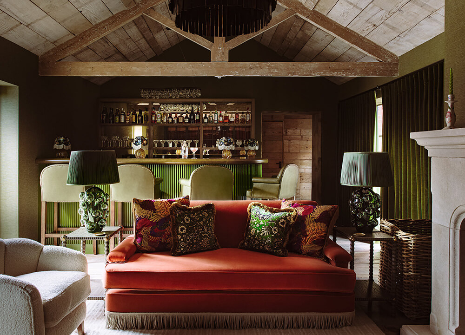
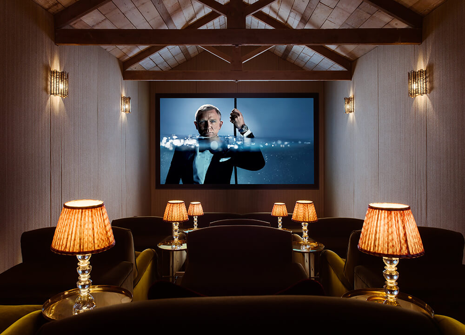
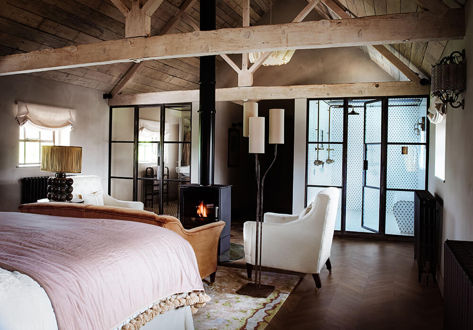
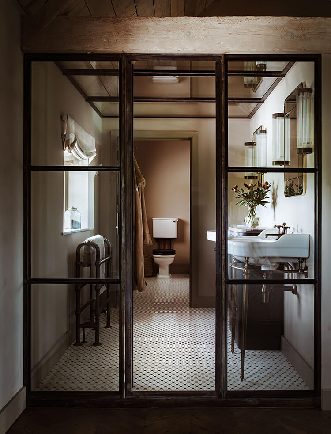
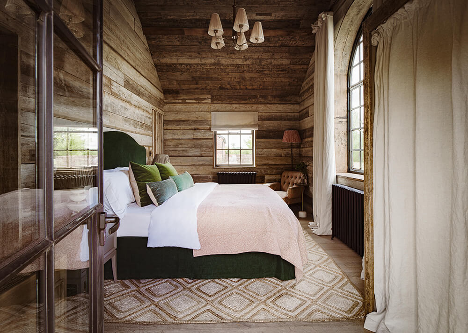

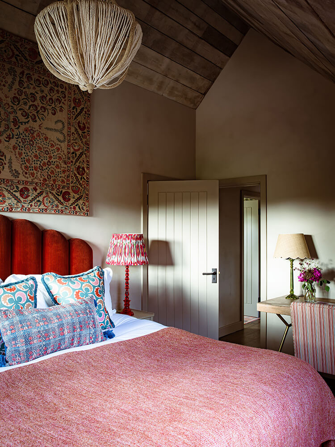
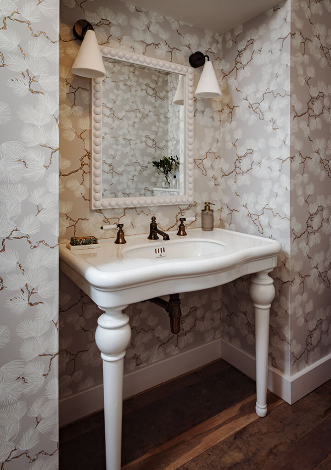
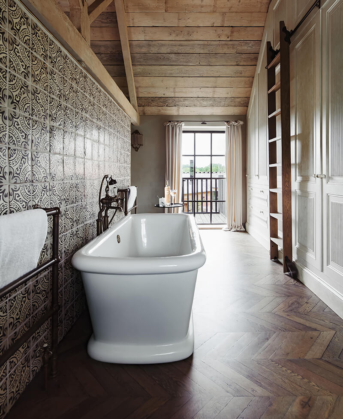
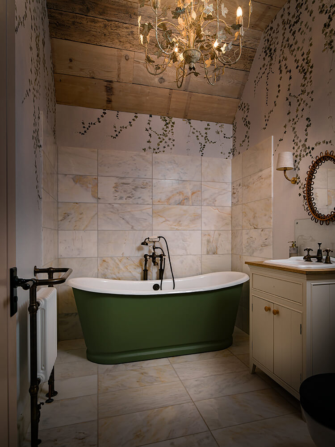
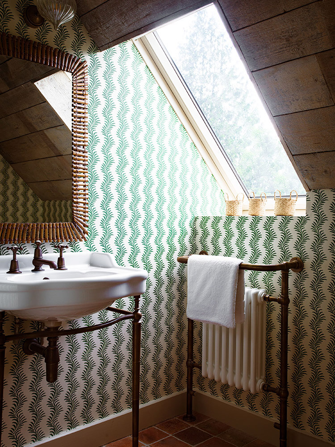
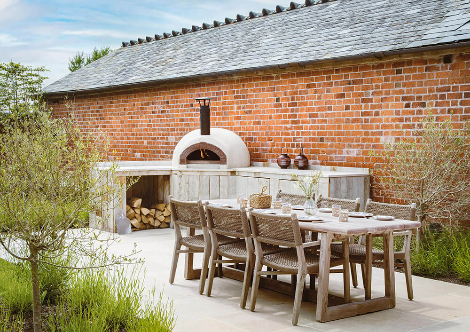
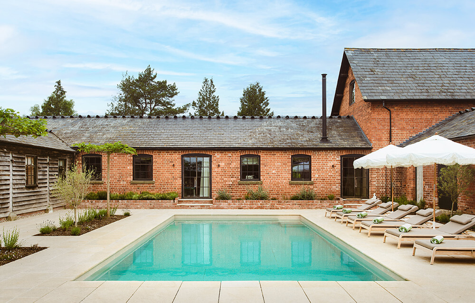
Working on a Saturday
Posted on Sat, 13 Apr 2024 by midcenturyjo
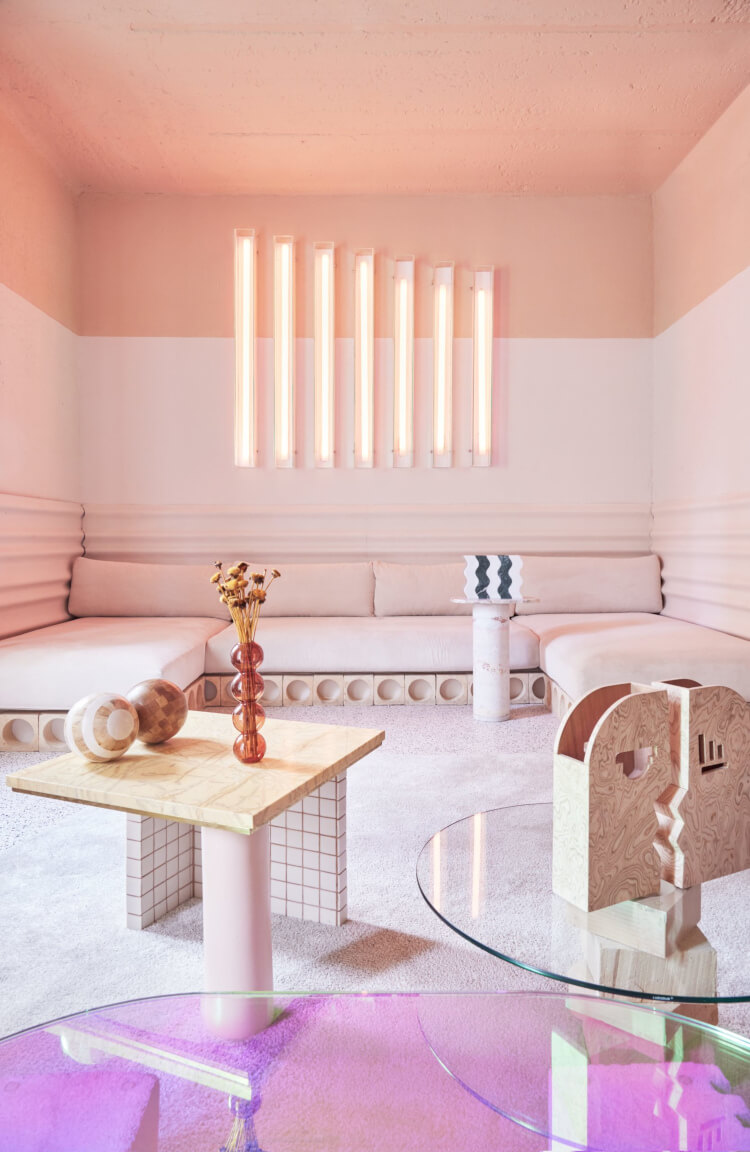
It’s like I say week in week out. If you have to drag yourself into work on a weekend it helps if it’s somewhere stylish. PBS Studio by Patricia Bustos Studio.
