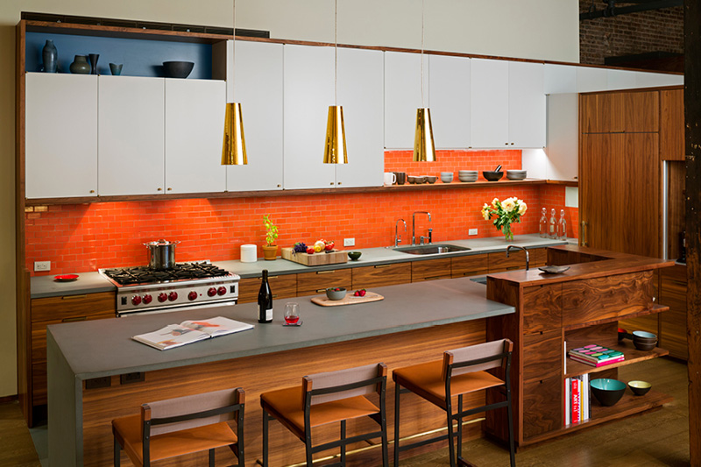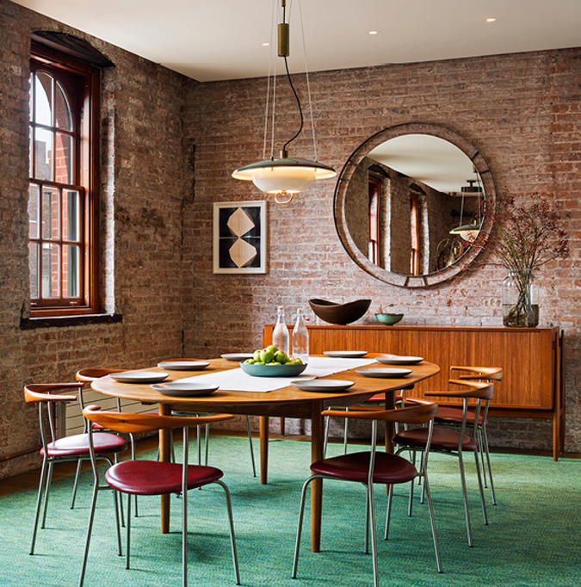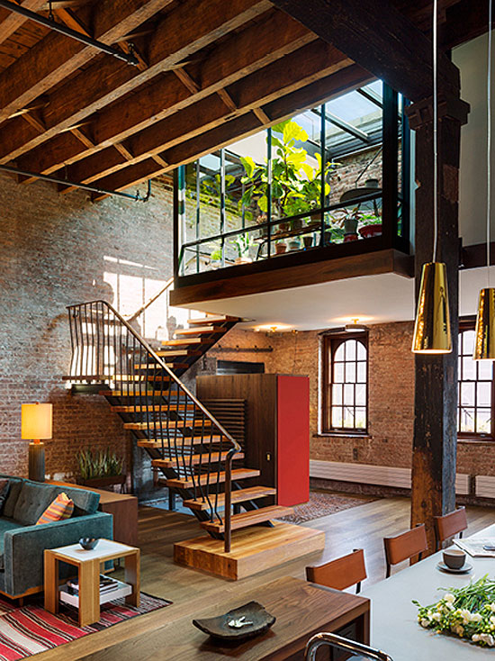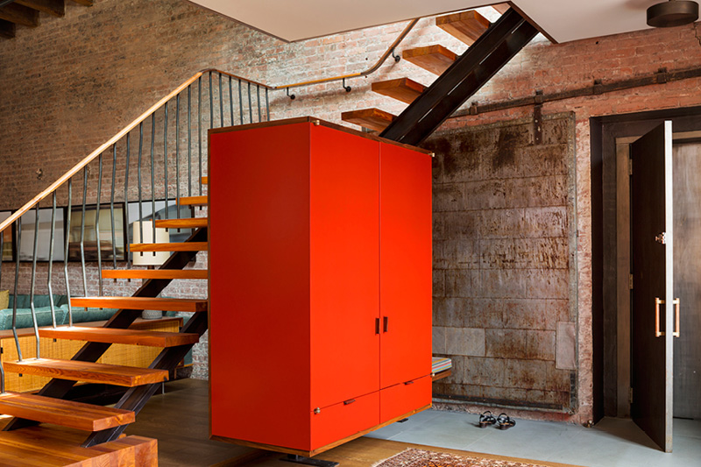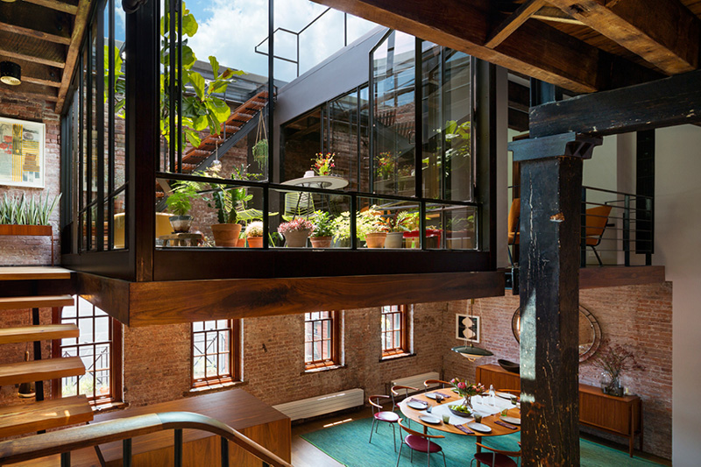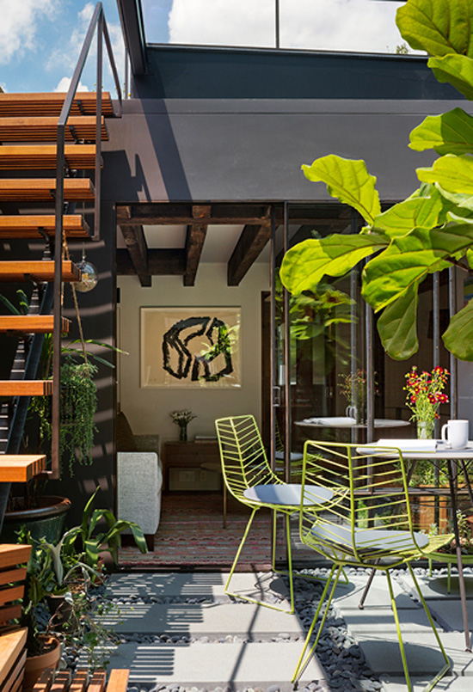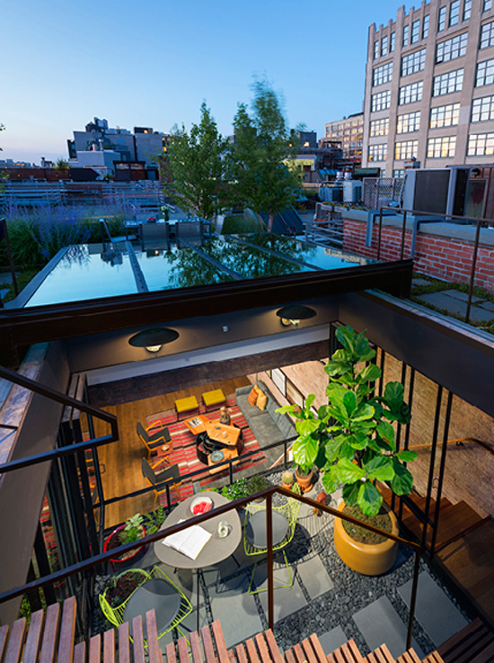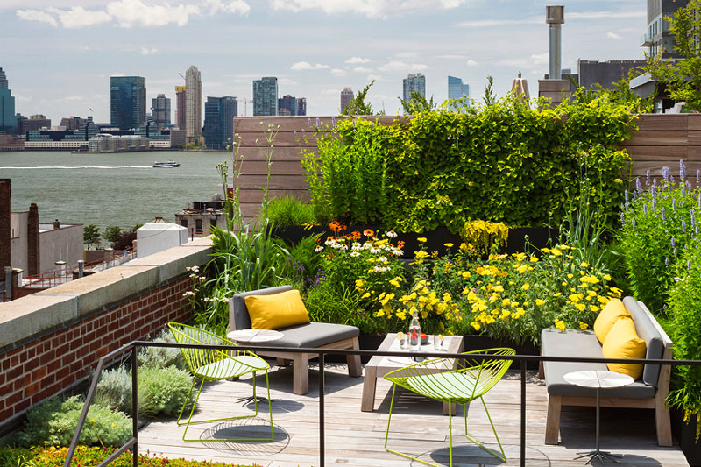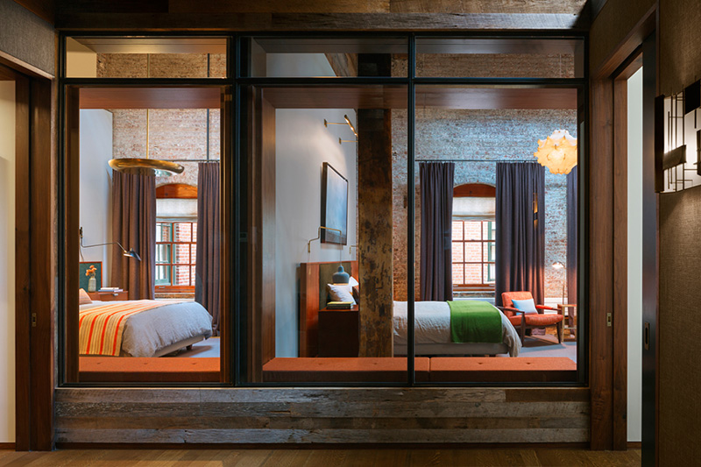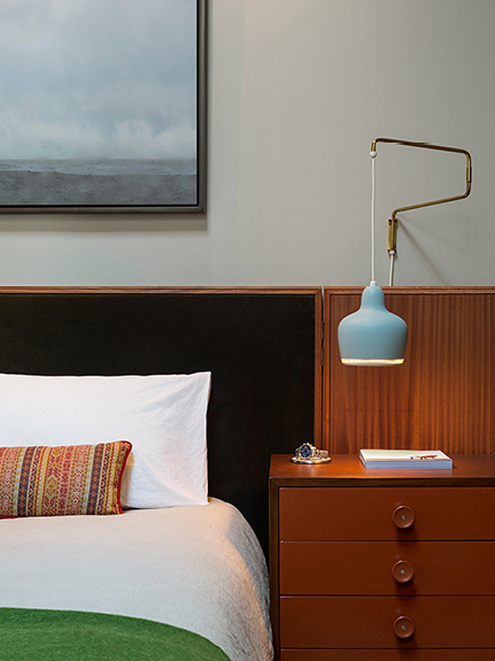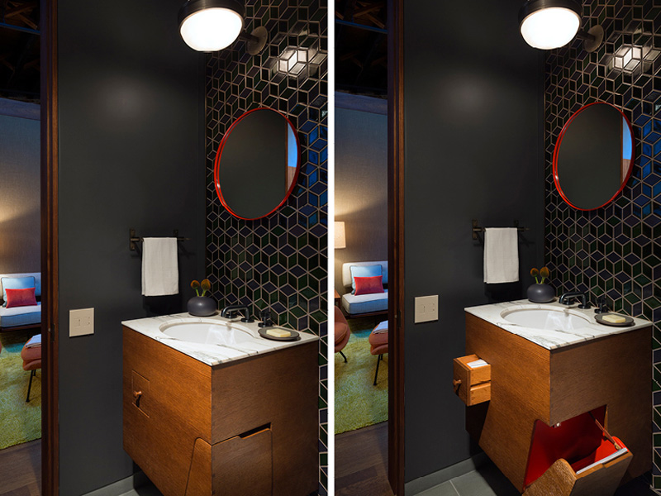Displaying posts labeled "Brick"
A very industrial SOHO apartment
Posted on Sun, 6 Mar 2016 by KiM

Three Seven is made up of Caroline Petit of France and American Jonas Mason. Together they are out to conquer the world (or at least America) by dumpster diving, attending auctions, exploring abandoned barns and neglected garages in the hunt for vintage treasures. You can check out the products they have found and sell in their shop here, and this SOHO apartment is an example of the thrifted, industrial style they love.
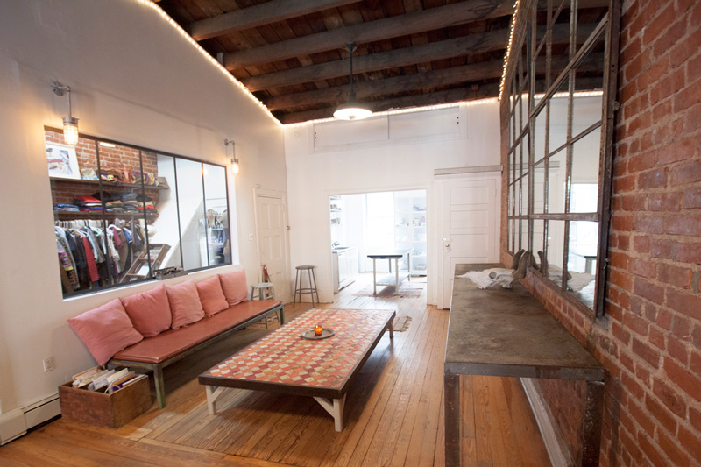
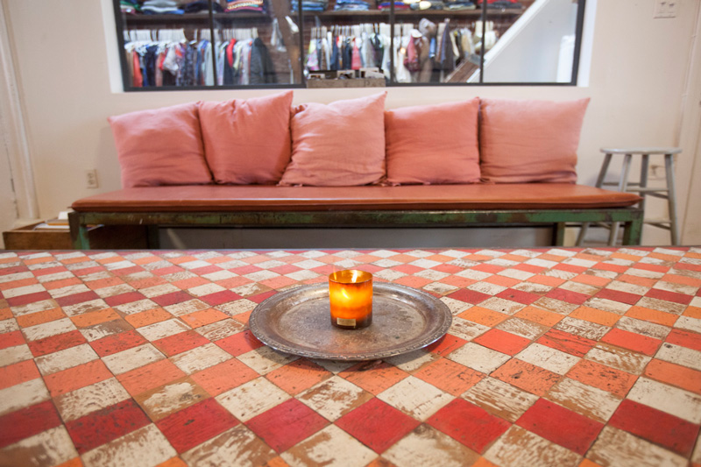

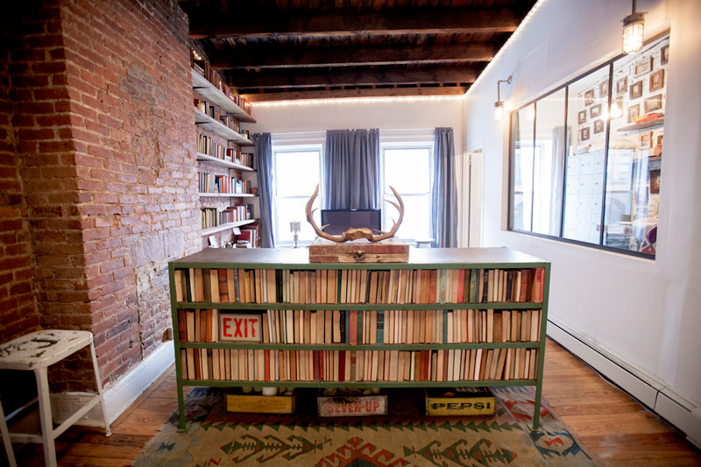
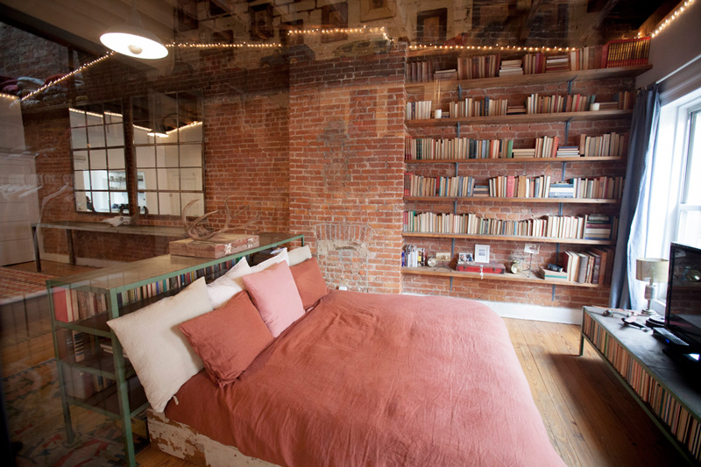
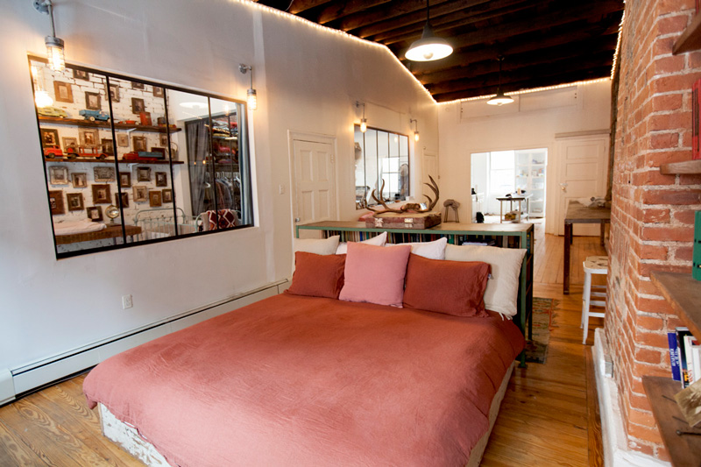
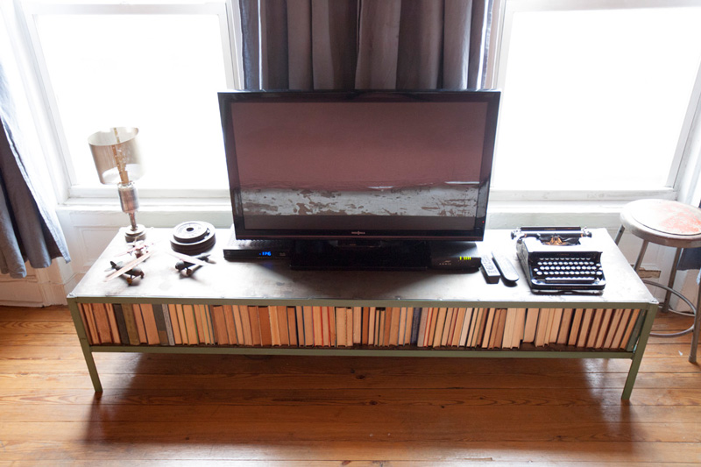
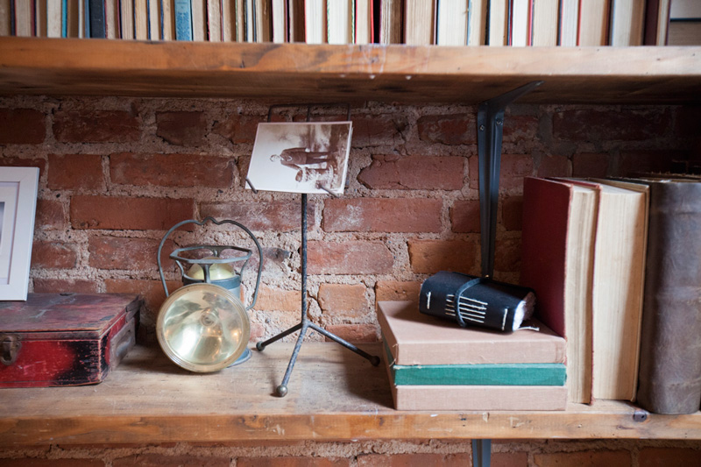
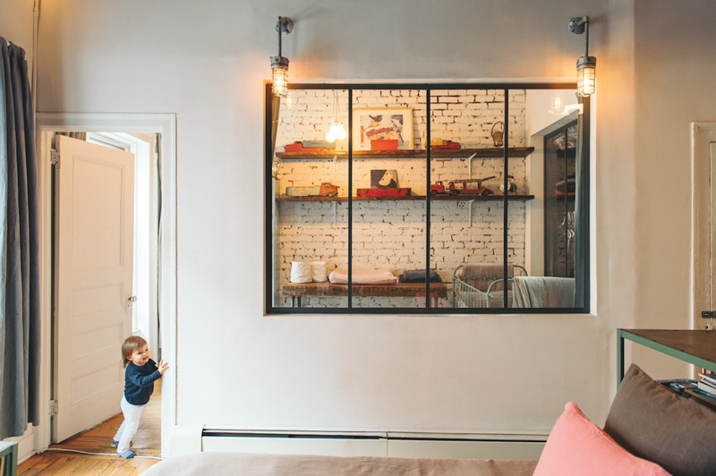
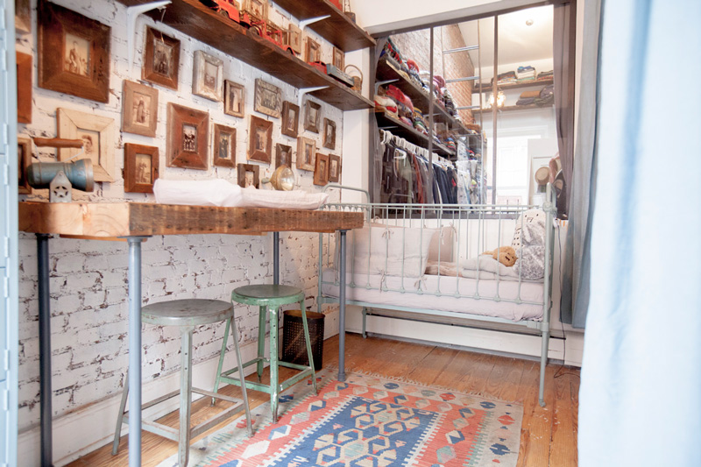

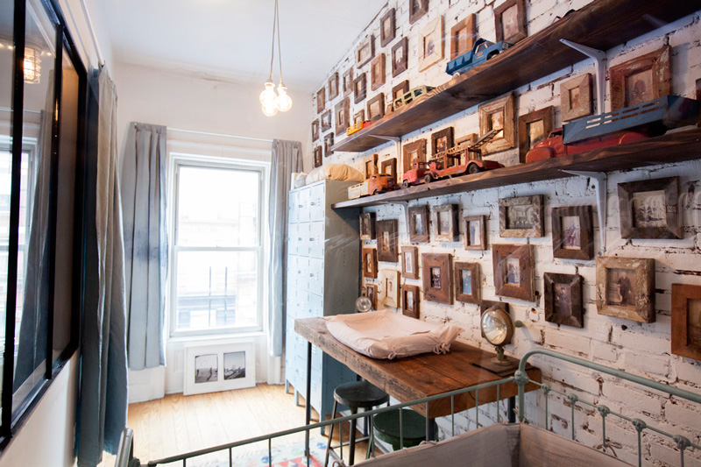
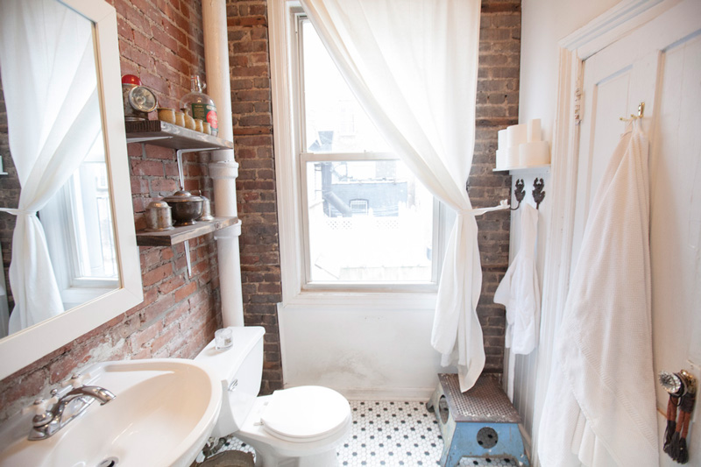
Crosby Street Loft
Posted on Mon, 15 Feb 2016 by KiM
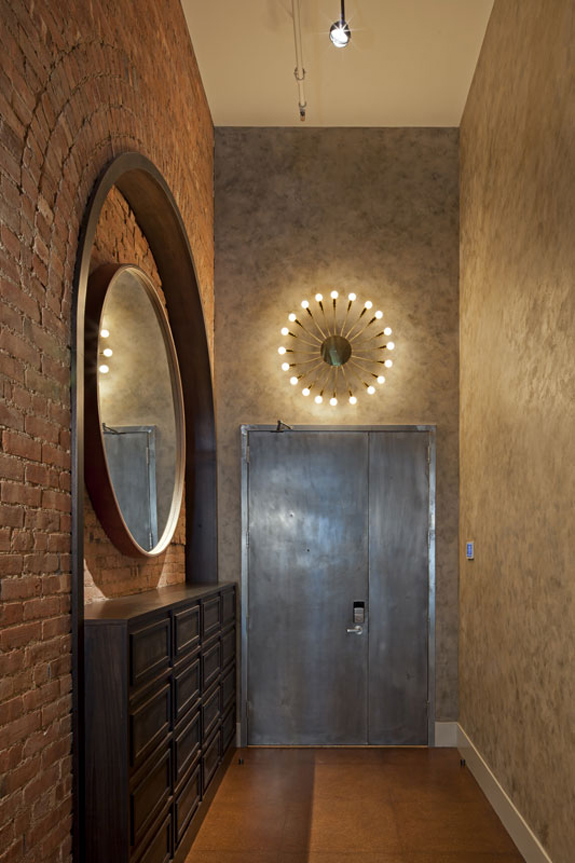
We have featured many lofts on the blog over the years, but this one may be the most sexy, classy one, whilst still maintaining some industrial touches. This dream renovation was executed by dhd architecture + interior design. The Crosby street loft building is located on a cobblestone block in the Soho Cast Iron Historic District. Built in 1882, it was formerly a department store, and converted in 2001 to a 10-unit loft condominium. Our renovation of a second floor loft retains and celebrates many of the original details, including generous, open spaces, 14 foot plus ceiling heights, Corinthian-style columns, and a continuous 120 foot exposed brick wall with integrated archways. Design features include a 12 foot tall glass lounge, two fireplaces, Control4 smart home system, a stone, cold-rolled steel and custom walnut cabinet kitchen and living room, and a luxurious master suite reminiscent of a 5-star hotel. Check out more of this firm’s work here.
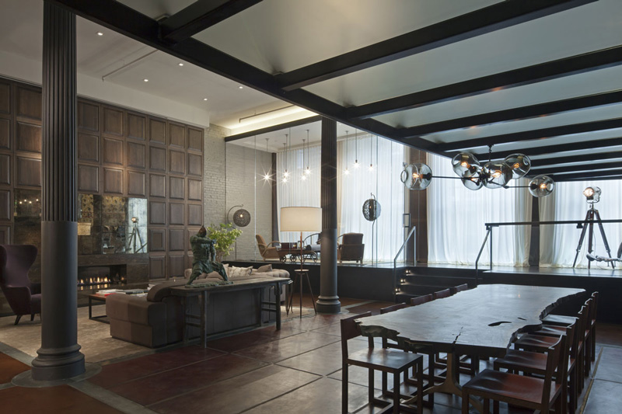
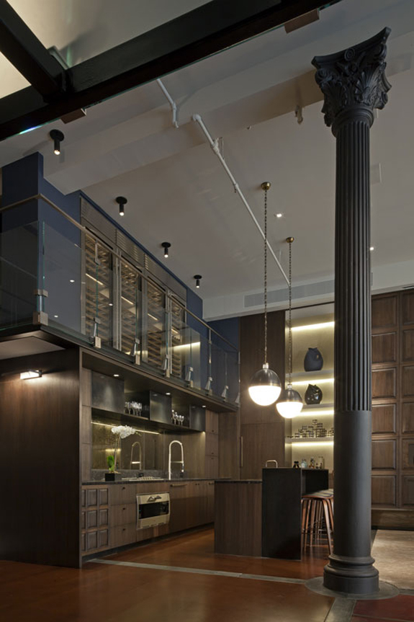
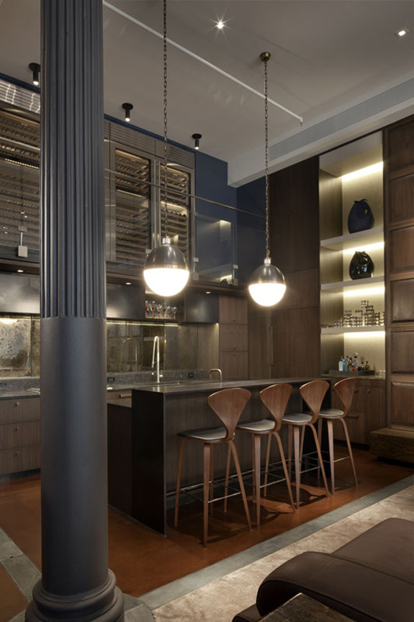
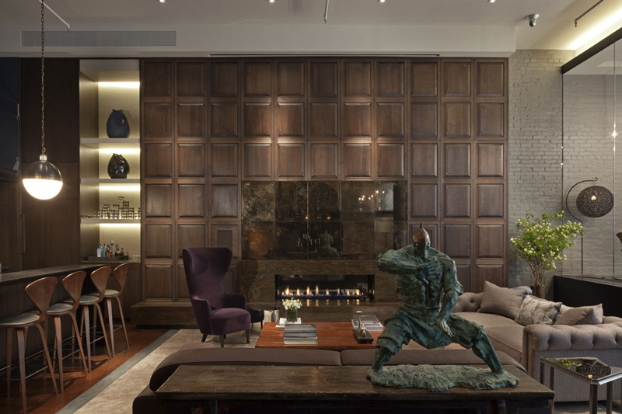
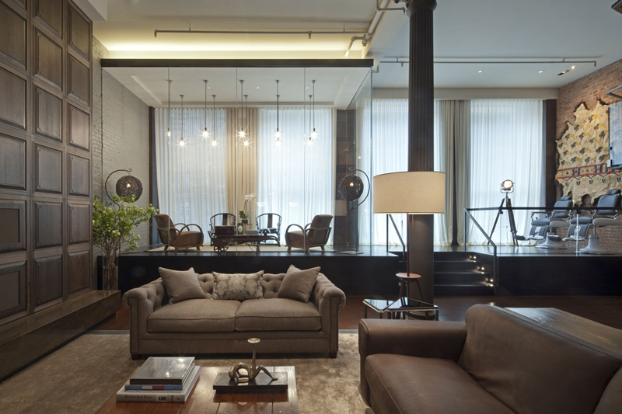
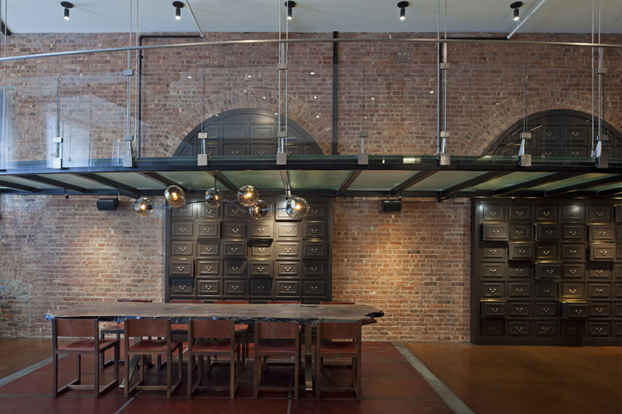
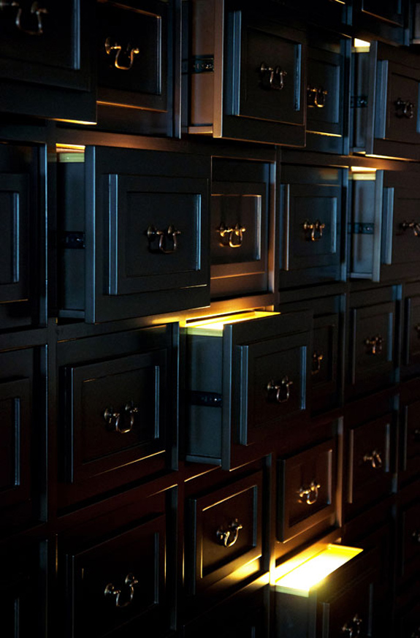
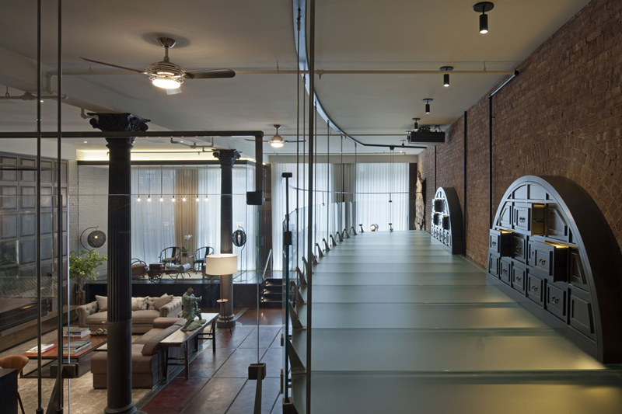
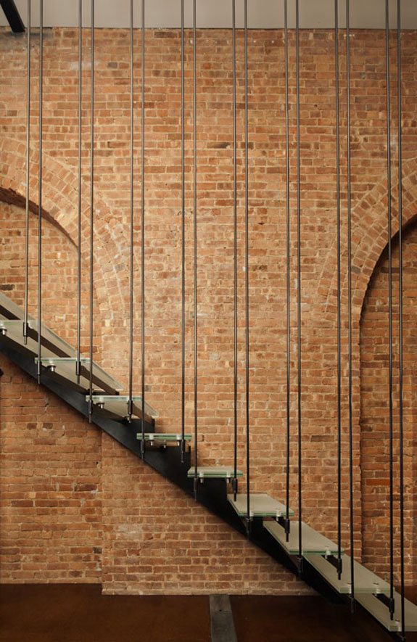
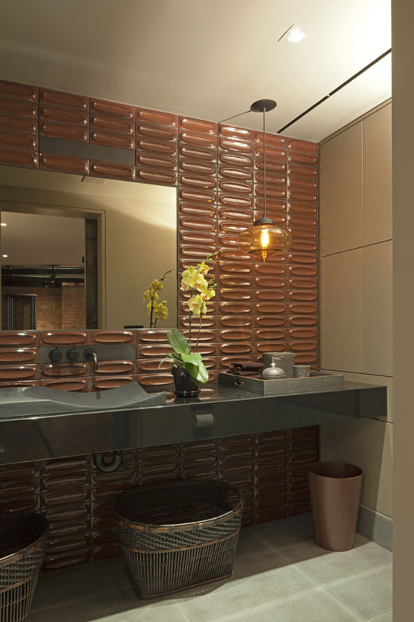
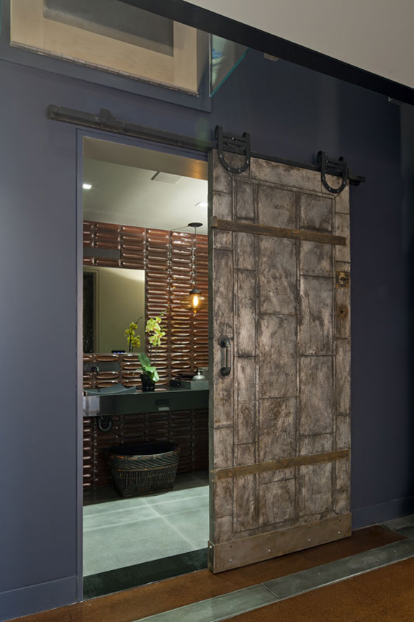
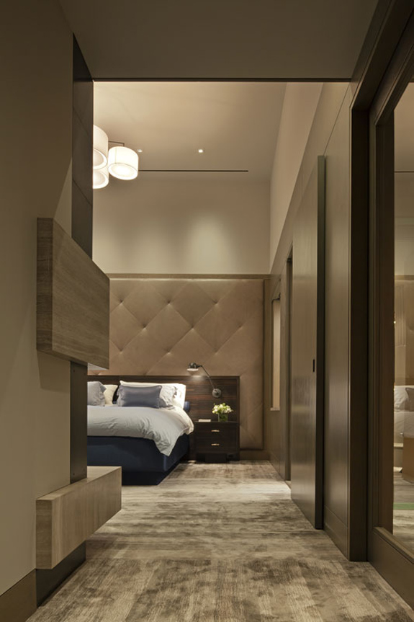
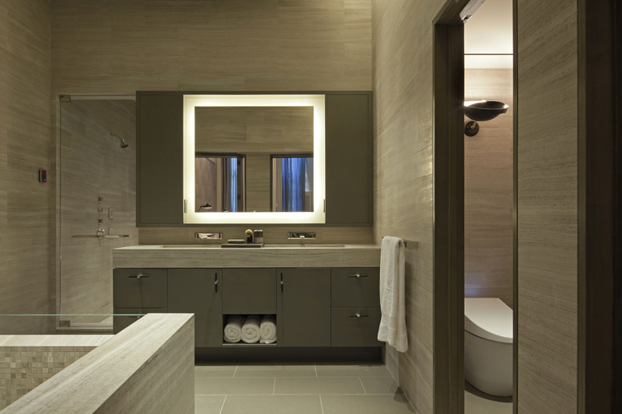
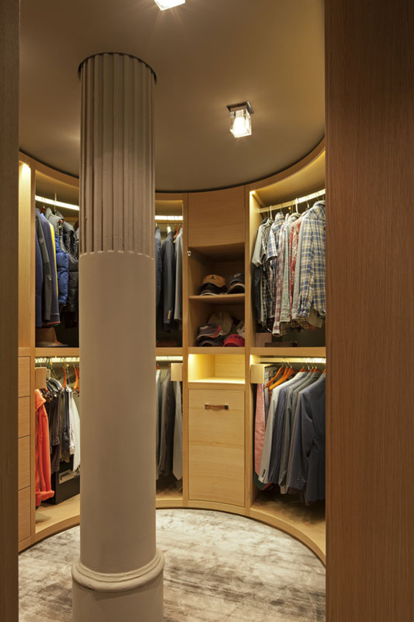
An industrial loft in Salt Lake City
Posted on Mon, 1 Feb 2016 by KiM
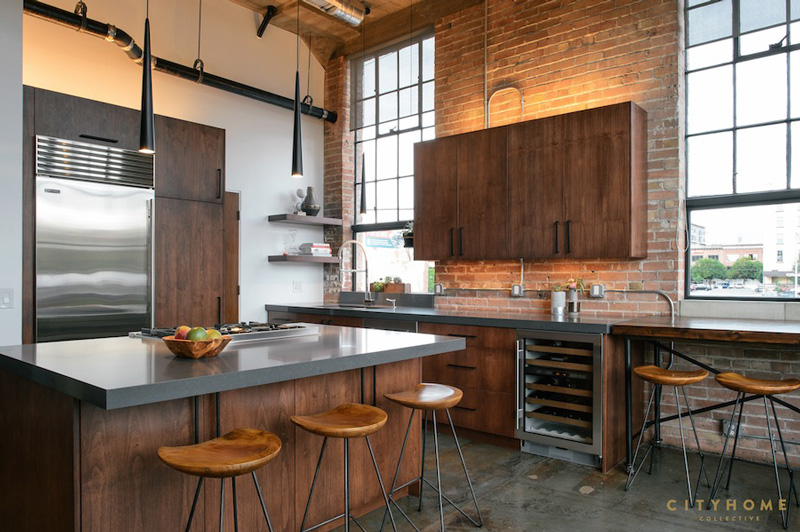
Serious loft love happening with this post right now. Located in the Tire Town building in Salt Lake City (built in 1925 to house the Firestone Tire & Rubber Company), the current owners wanted to bring this loft back to its industrial roots and enlisted City Home Collective for the job. There is so much to love about this space – the cherry-finished kitchen cabinets set against a brick wall, the gothic industrial master bathroom, the double-sided fireplace and of course, the fabulous lighting in the bathroom and bedroom.
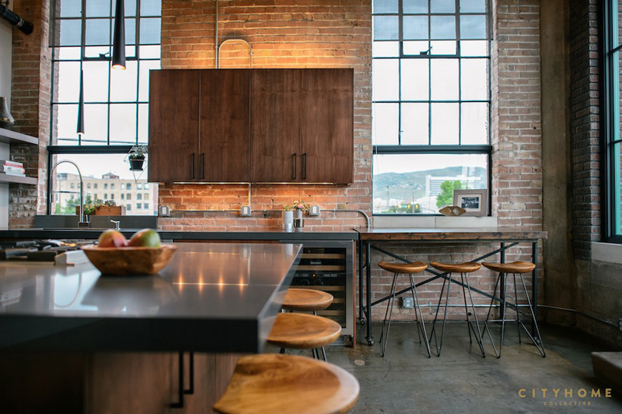
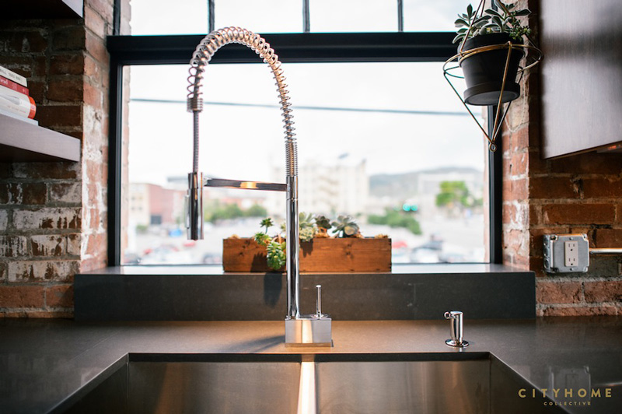
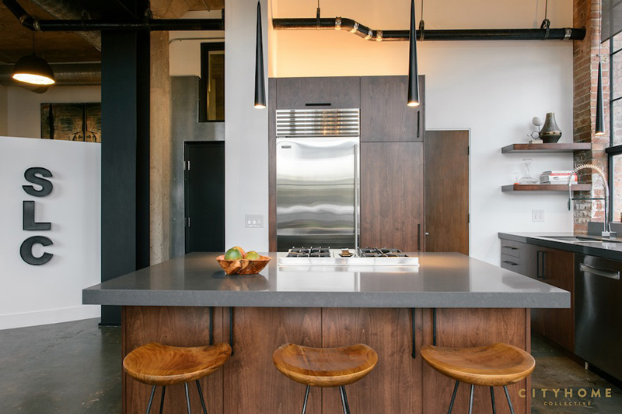
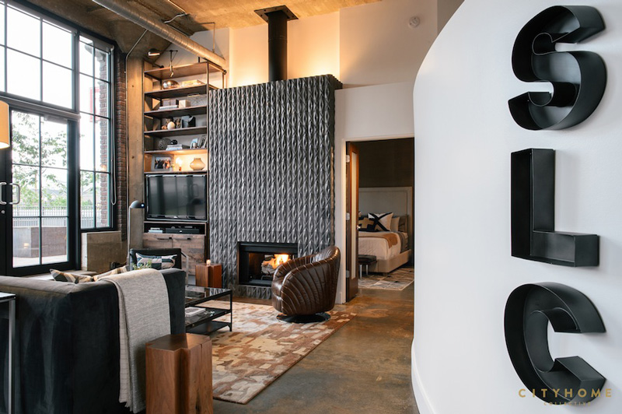
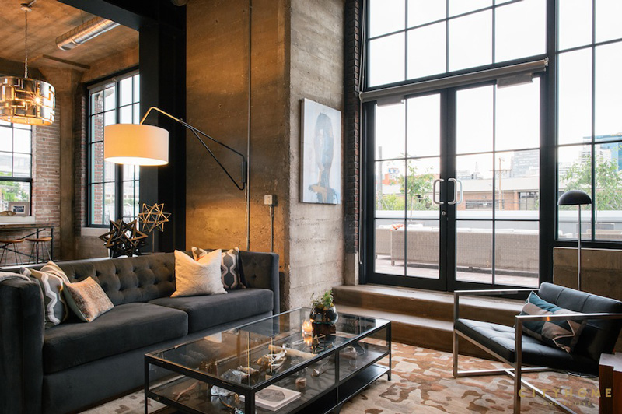
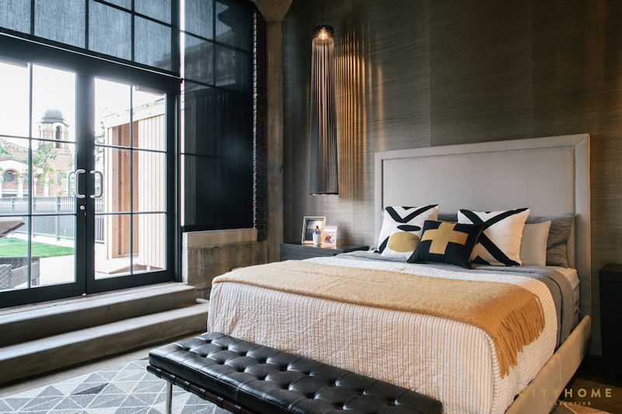
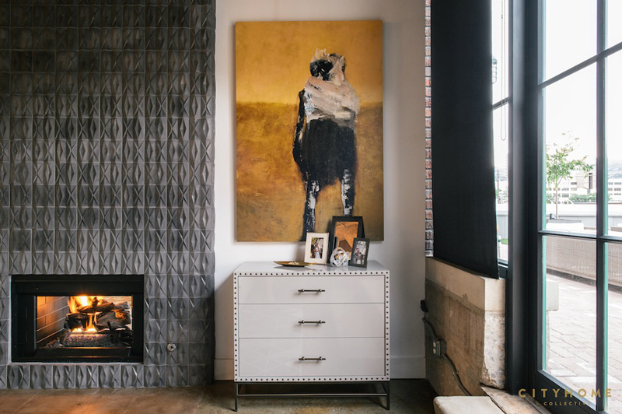
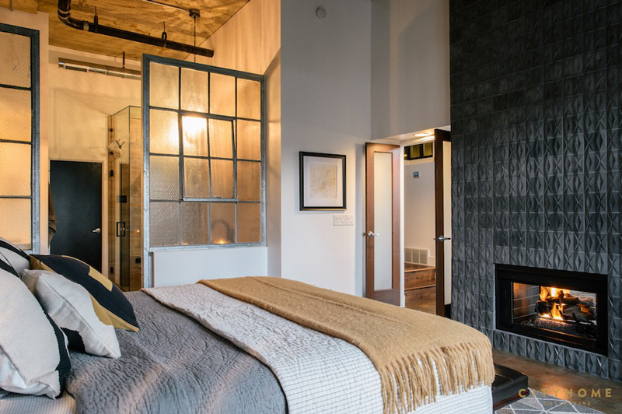
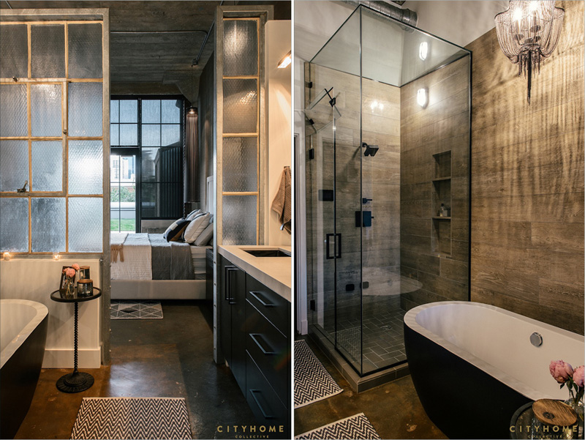
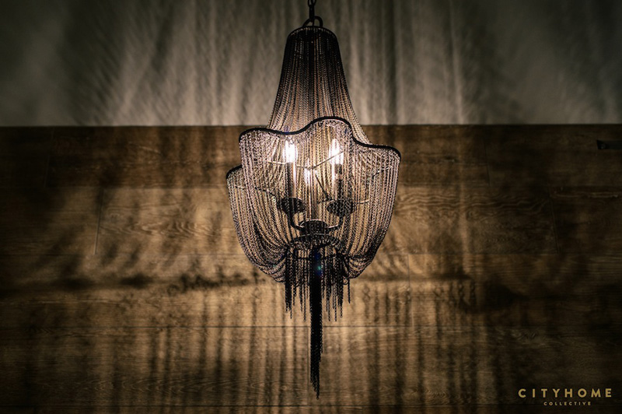
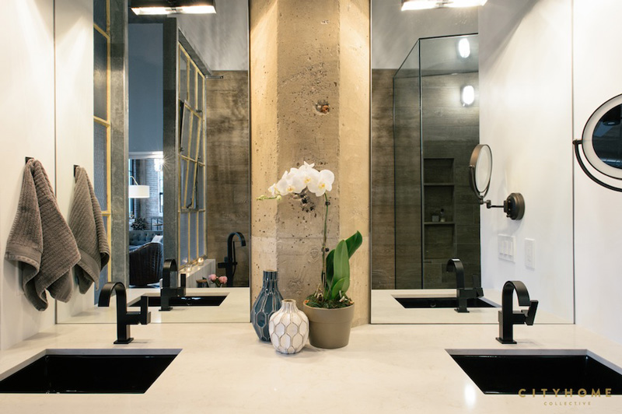
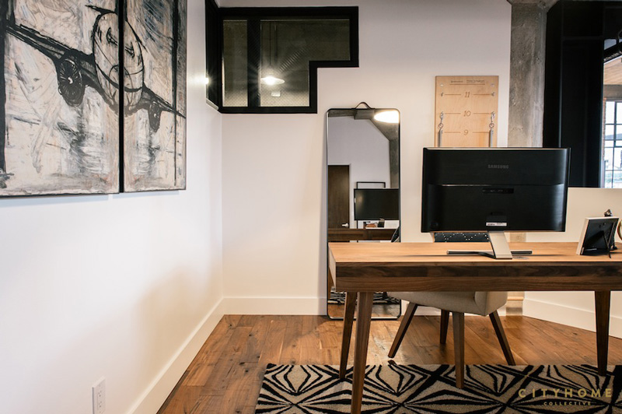
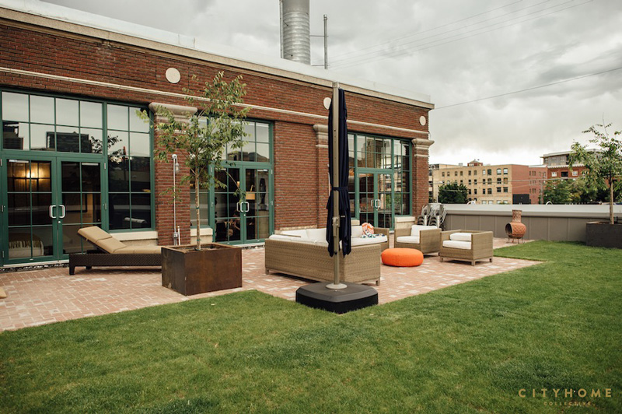
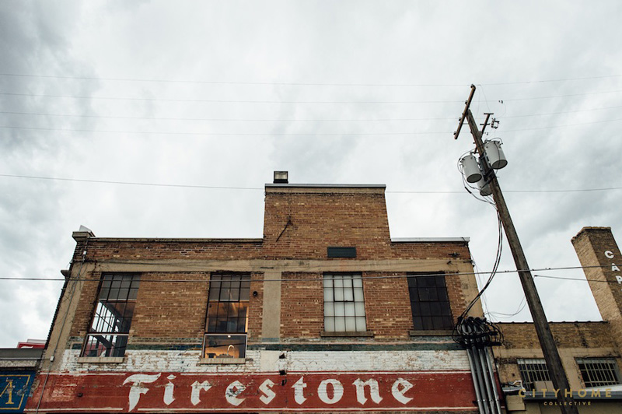
A loft in a former marmalade factory
Posted on Mon, 11 Jan 2016 by KiM
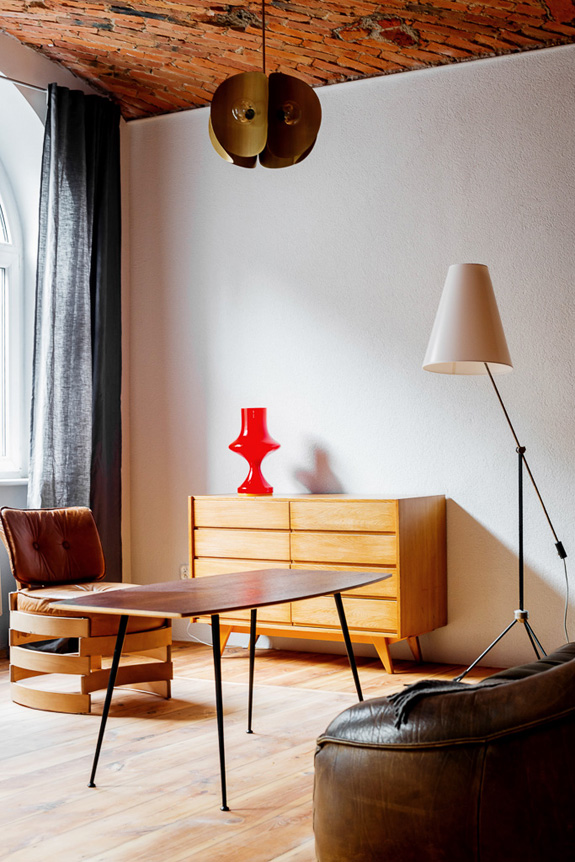
I have become a huge fan of Polish/German interior and furniture design studio Loft Szczecin and wanted to share one of their latest projects. Designer Ewa Adamiak kindly sent over some info. Our project was done in a former warehouse of a marmalade factory, which operated before World War II in Szczecin (Poland). The project involved reconstruction of one of the open spaces for an apartment divided into 4 rooms (living room with a kitchenette, bedroom, office, bathroom). In the most part of the loft we preserved historic, wooden floors that have been restored. All the kitchen furniture were designed and built by Loft Szczecin. Countertops were made of white marble and kitchen furniture of plywood. The rest of the furnishing is vintage furniture and lamps from the 50s and 60s from Denmark, the Czech Republic, Poland and the Netherlands. The furniture have been renovated by Loft Szczecin. For decoration we used a poilsh rug from the 30s. All of that exposed brick is absolutely incredible. And those floors! And that sofa! (Check out previous features here, here and here)
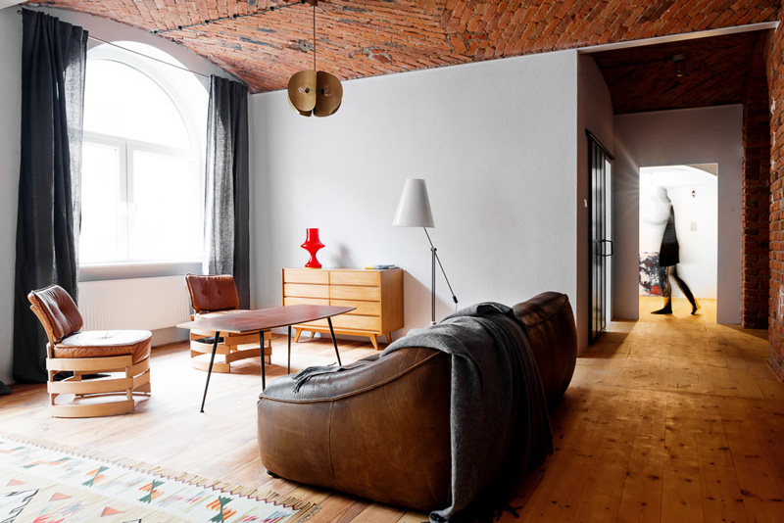
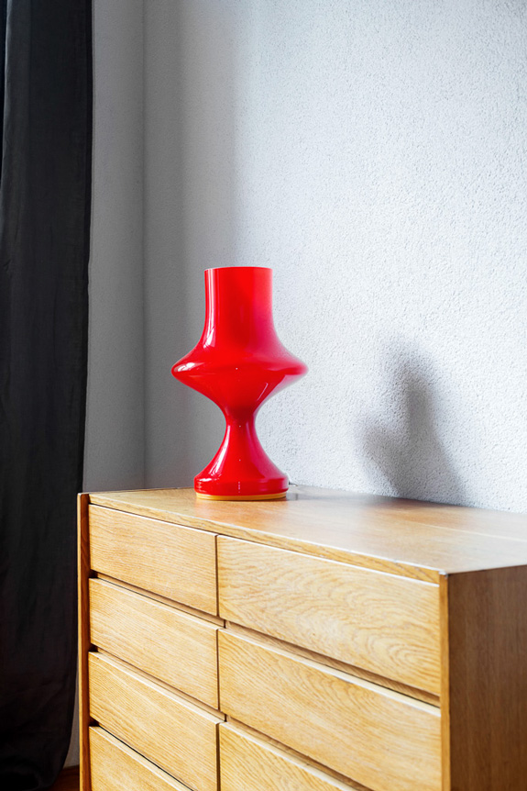
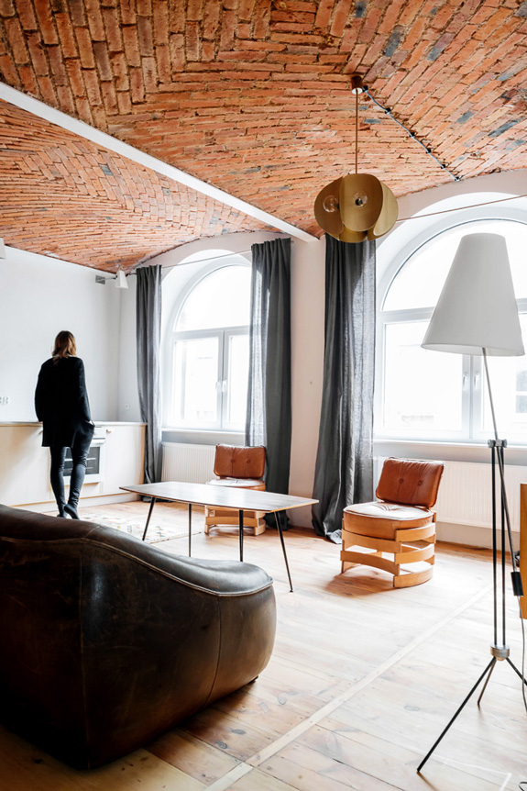
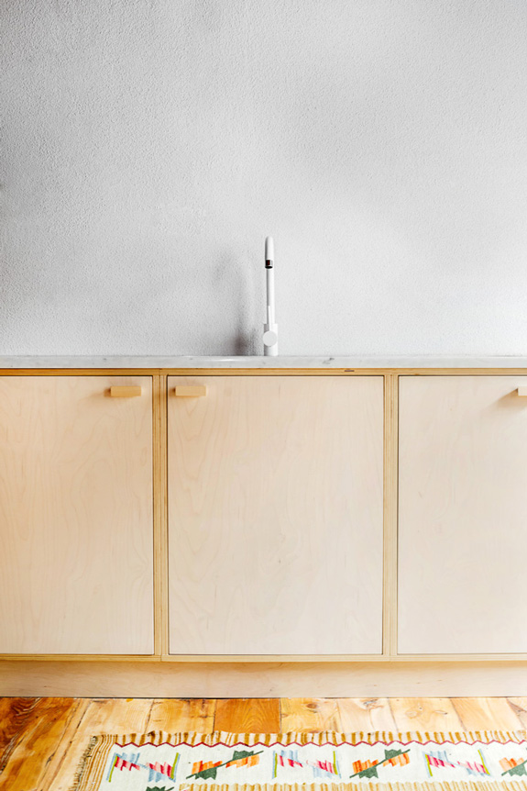
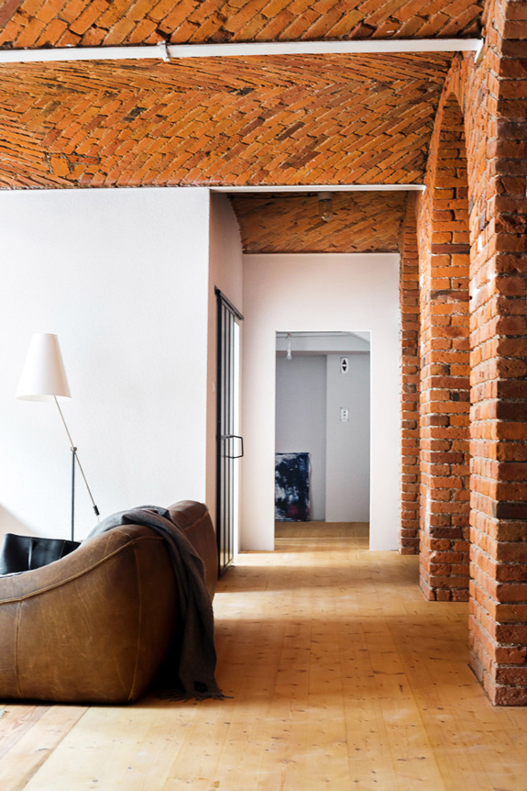
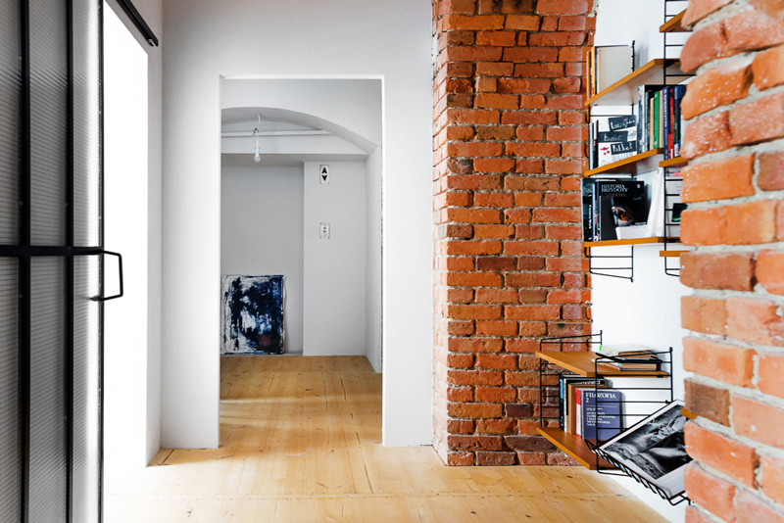
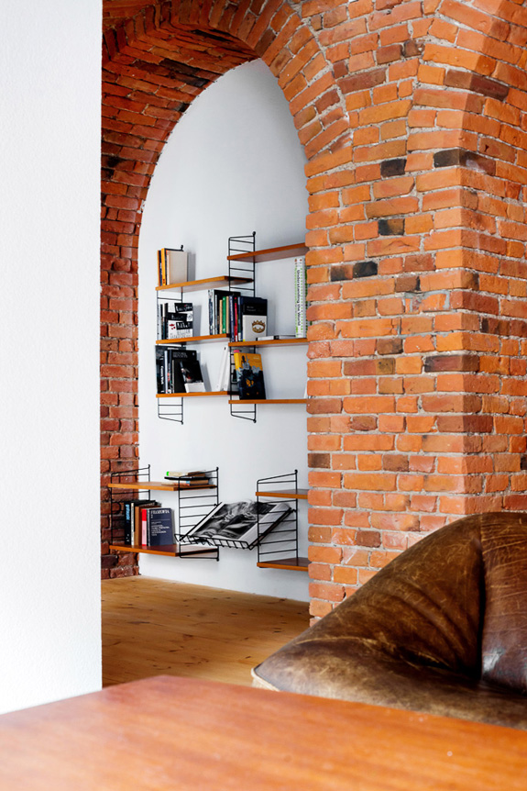
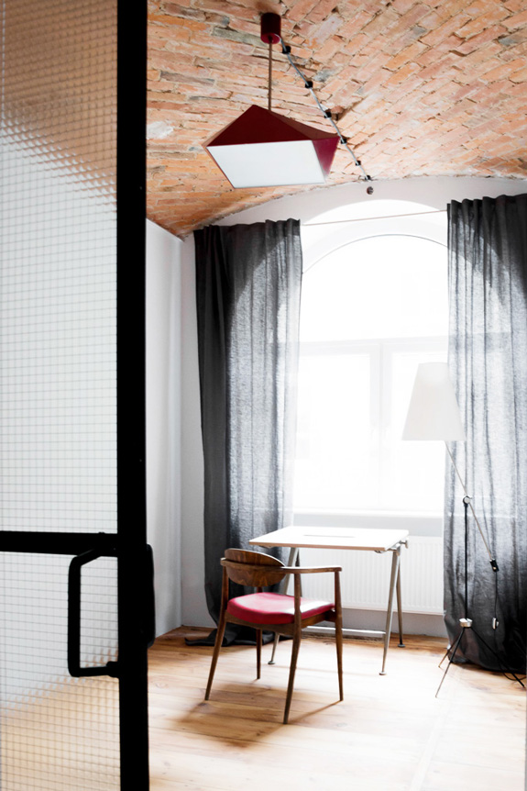
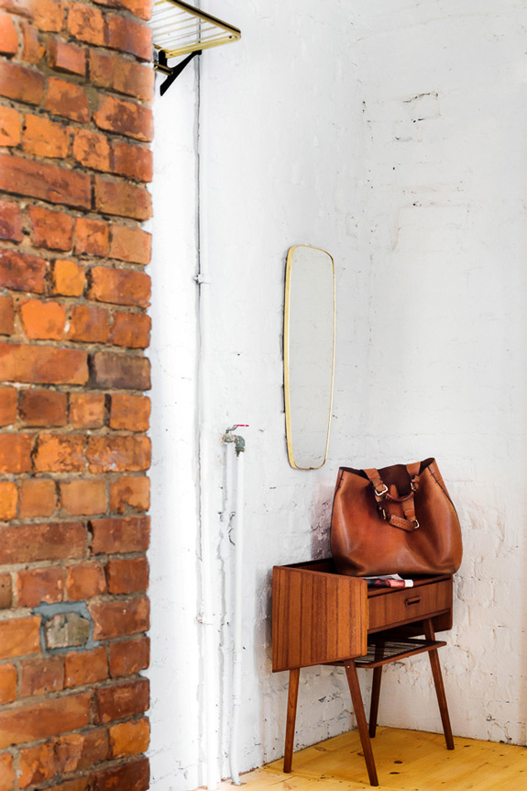
A loft in a 19th century converted warehouse
Posted on Thu, 17 Dec 2015 by KiM
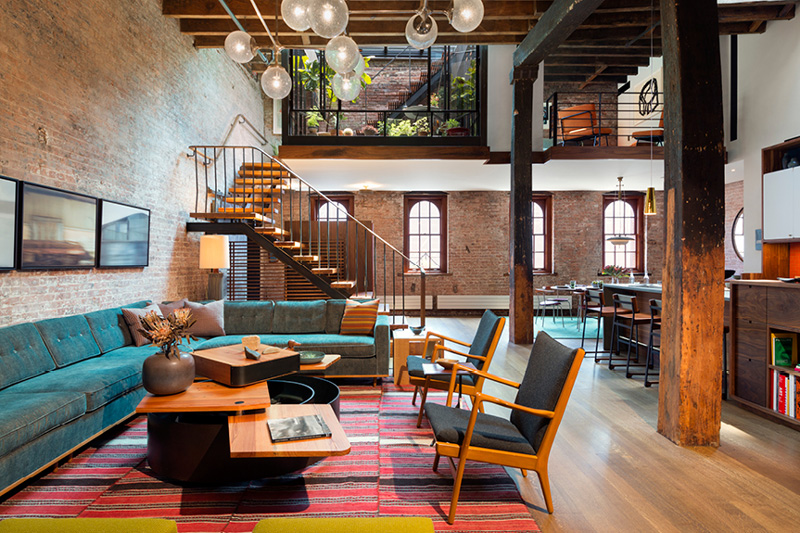
I know I have often said “this is my dream loft!” but in all seriousness, THIS IS MY DREAM LOFT! The exposed brick and beams, and HOLY SMOKES WILL YOU LOOK AT THAT MEZZANINE! With direct access to the roof-top terrace and features an interior courtyard with a retractable glass roof. I die. By Andrew Franz Architect.
