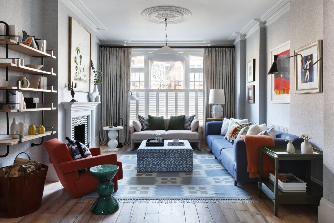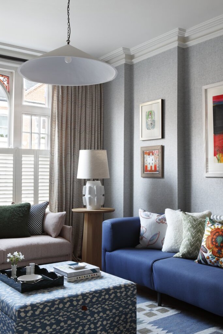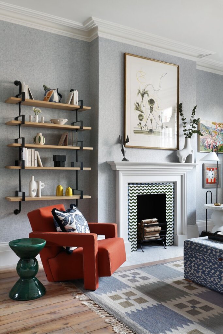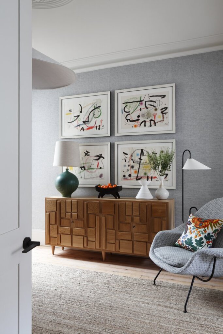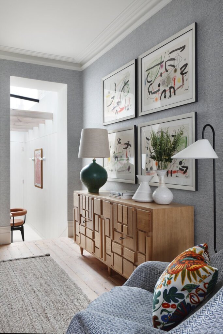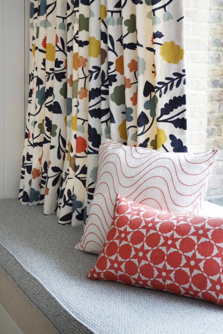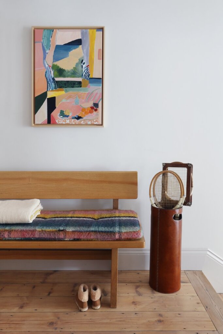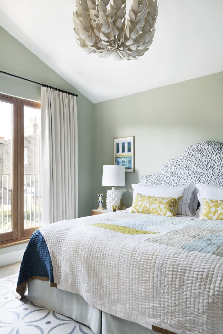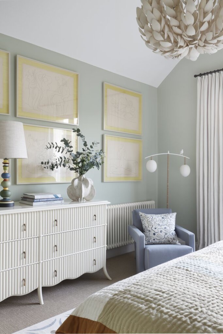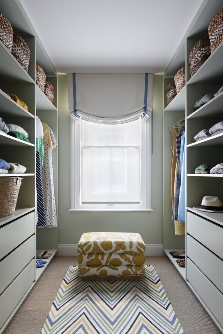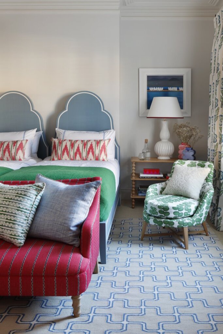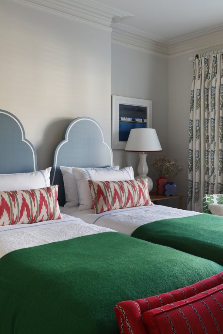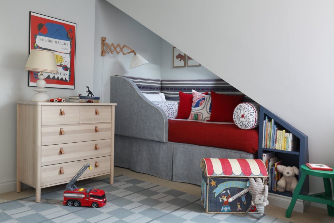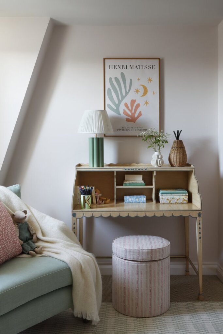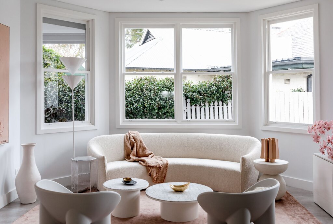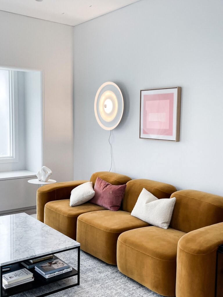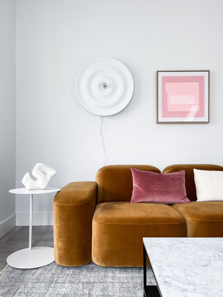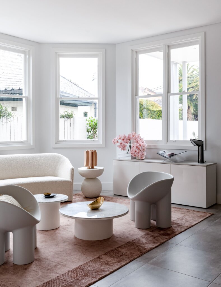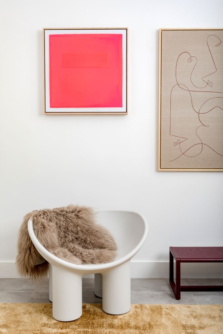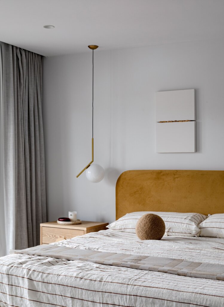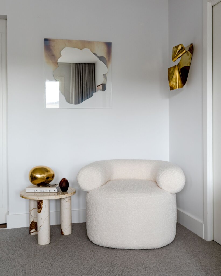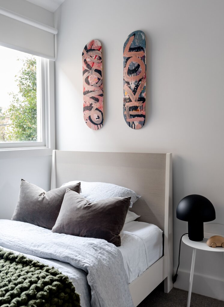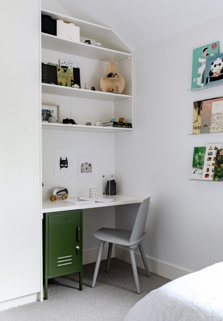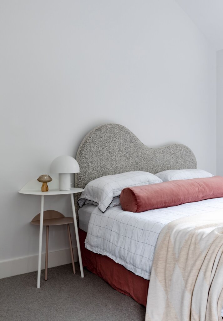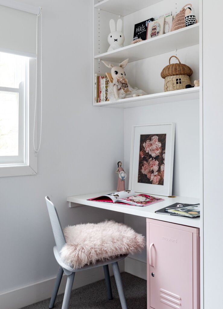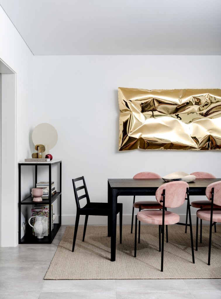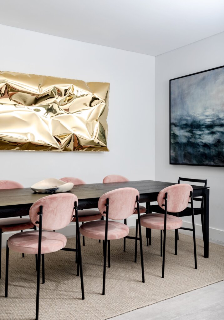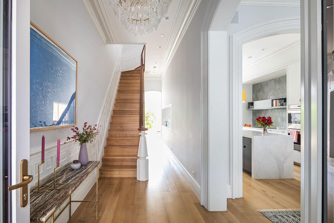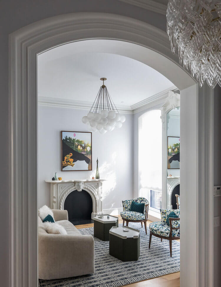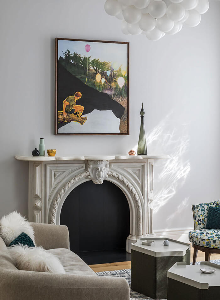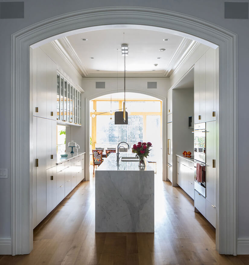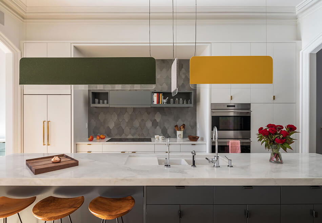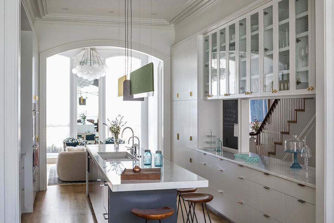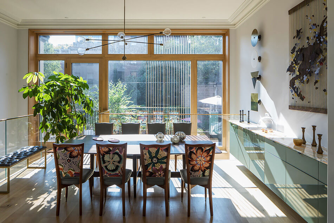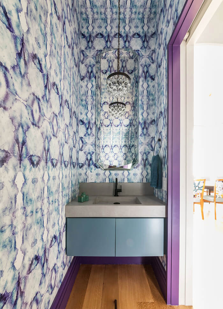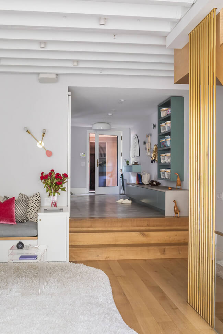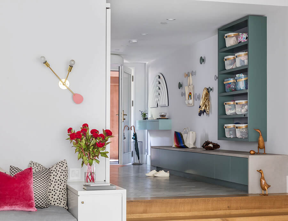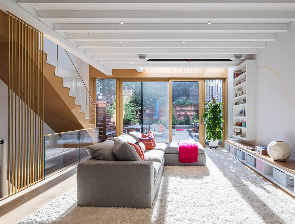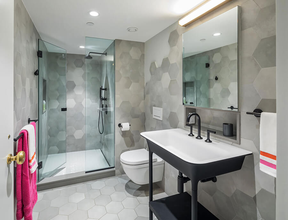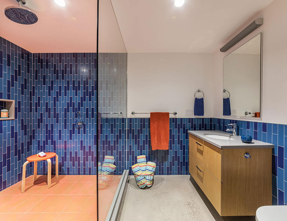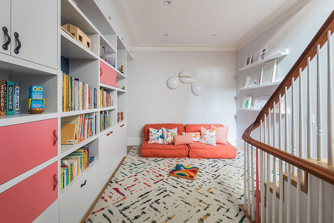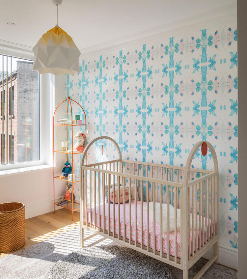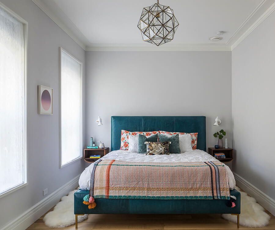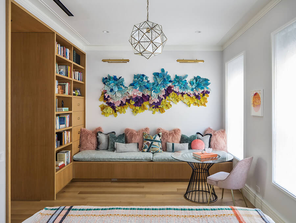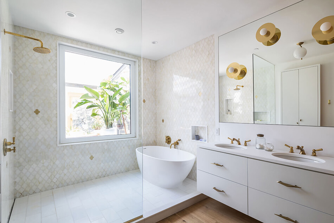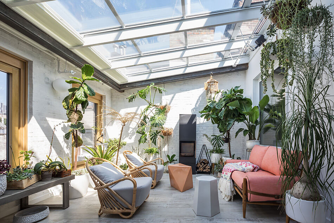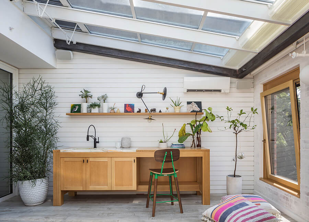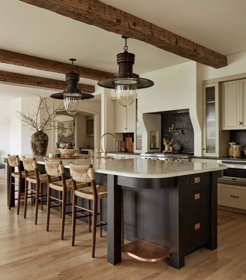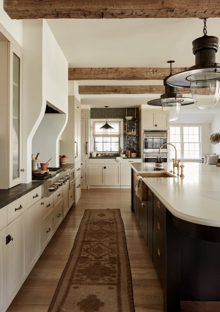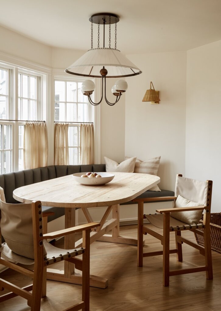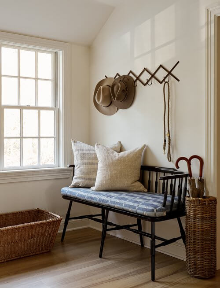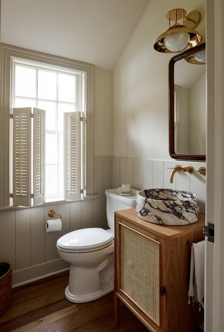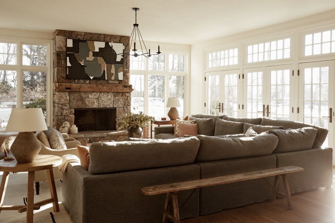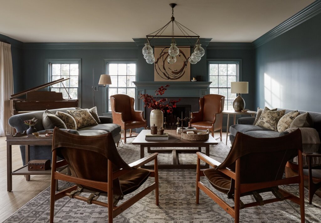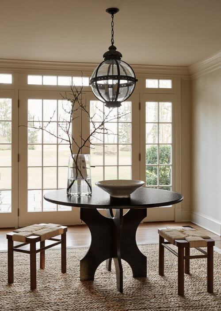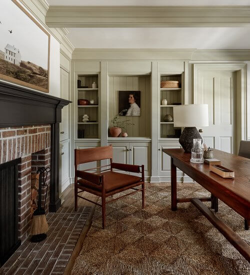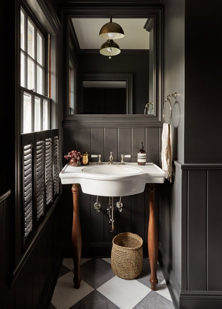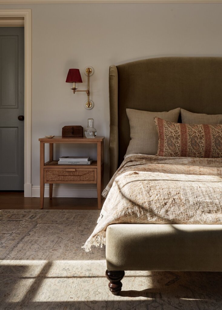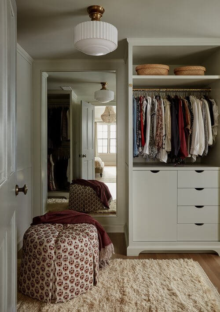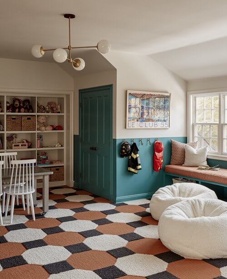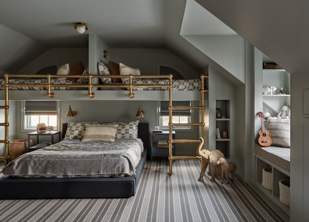Displaying posts labeled "Children’s space"
A Paris family home
Posted on Mon, 11 Jul 2022 by KiM
Olivier and Carole didn’t hesitate when they came across this millstone house from the beginning of the century, a stone’s throw from Parc Montsouris. It was just perfect for a large blended family. Delightfully old-fashioned with its small rooms and flowered papers, it still needed a complete overhaul. This allowed it to be slightly restructured to make it a place that is totally adapted to the new inhabitants.
Each floor is beautifully organised. The ground floor is the meeting place for the whole family: a beautiful entrance hall with its 1900 cement tiles and an invigorating red colour, a large living room with two deep velvet sofas and a reading corner near the library and the fireplace; a huge kitchen with a farm table and large shelves for displaying the dishes, not forgetting the scullery which overlooks the inner courtyard. The first floor is the children’s floor: two bedrooms for the girls with a spacious bathroom to share, a third bedroom with its toilet for Igor. The top floor under the roof is mainly the parents’, with a huge room that allows for the accumulation of books…
As is quintessentially Marianne Evennou, she has created a vibrancy and homeliness in this 160m2 space in Paris’ 13e. Photos: Grégory Timsit
Classic and contemporary in London
Posted on Mon, 20 Jun 2022 by midcenturyjo
The classic “English” look of pattern on pattern, overstuffed sofas and a focus on fabric is lightened and brightened by contemporary colours, abstract art and mid mod accent furniture. It’s clean lined yet cosy, family friendly with room to breathe. Parsons Green House by Studio Peake.
Modern berries and cream
Posted on Thu, 21 Apr 2022 by midcenturyjo
Minimalist interiors, soft berry tones rippled through a base of white on white and a killer modern art collection. What else could you want for your inner city Sydney family home? Randwick House by interior decorator and stylist Claudia Lambert.
Photography by Hannah Blackmore
A Fort Greene townhouse
Posted on Fri, 11 Mar 2022 by KiM
This Fort Greene townhouse designed by Tamara Eaton is full of fresh and fun vibes from the bottom floor right to the top. Family friendly with some pattern and colour added throughout brings this home to life.
Modern sensibility and a character cottage
Posted on Mon, 14 Feb 2022 by midcenturyjo
A wonderful example of contemporary family living in a classic cottage. Layers of unsympathetic renovations were removed, floor plans fineesed and the results are warm, inviting and tonal. Wee Burn by Greenwich, Connecticut based Becca Interiors.

















