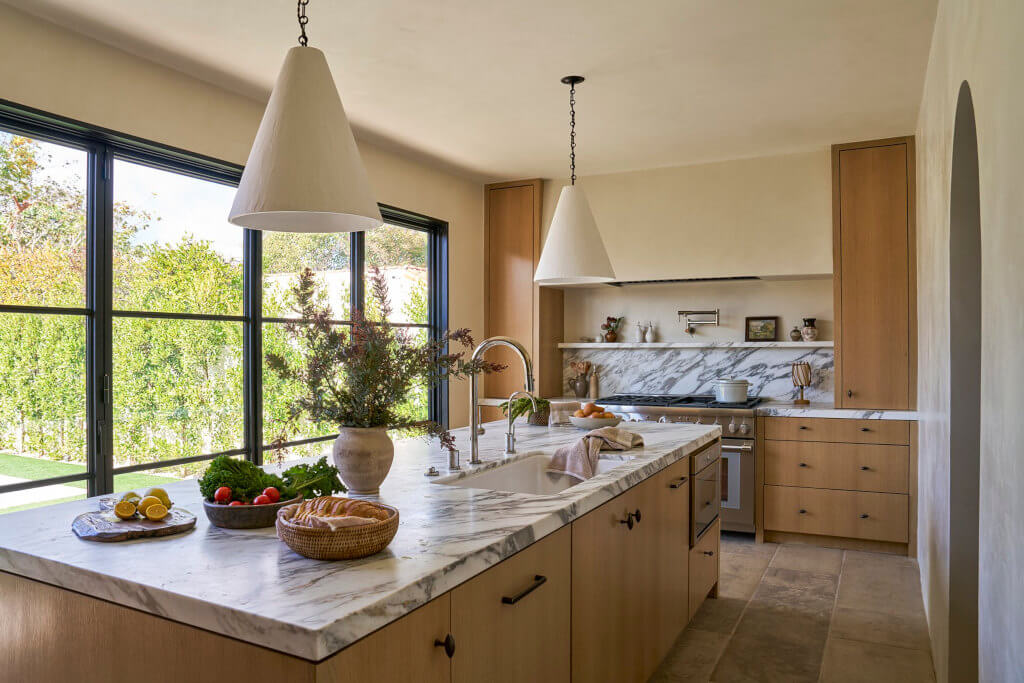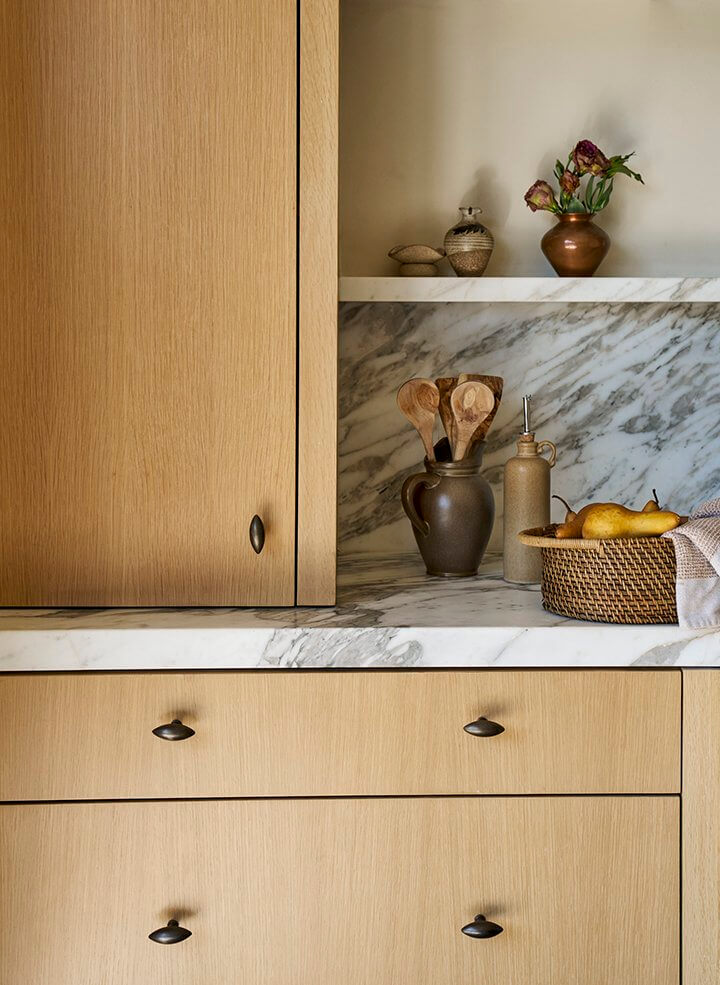Displaying posts labeled "Children’s space"
A designer’s mid-century modern Long Island ranch
Posted on Fri, 26 Jul 2024 by KiM

Designer Cara Woodhouse and her family live in this fabulous modernist Long Island ranch and in her typical bold, graphic and step-outside-the-box way, she has created a whimsical space filled with circles and curves that really add warmth and a level of coziness. I would not have expected this vibe to work so well in this style of home but she really nailed it. I would have loved growing up in a house like this. So inspiring! Photos: Brian Wetzel



















A Mediterranean revival in Hancock Park
Posted on Wed, 3 Jul 2024 by midcenturyjo

This 1920s Spanish Colonial home had lost its original charm after numerous renovations. Studio AF‘s goal was to restore its authentic character through a full interior and exterior renovation. While retaining the external shell, we replaced windows, doors, bathrooms, kitchen, and flooring. Earthy plastered walls now envelop the home in warmth and beauty, creating a cohesive flow between indoor and outdoor spaces.















A colourful Arts and Crafts home in California
Posted on Thu, 6 Jun 2024 by KiM

Colour was used in unique ways in this 1910 home in Berkeley, California that is a bit Arts and Crafts and Art Deco. Instead of drenching all of the walls designer Becky Carter used colour more so on the baseboards and window trim as well as doors which is a technique that works really well in spaces where colourful artwork is hung. It doesn’t compete with the art but adds drama in more subtle ways. LOOOOOOVE this so much! Photos: Sam Frost.



















Designer’s own
Posted on Fri, 24 May 2024 by midcenturyjo

Nestled between L.A.’s Whitley Heights and Outpost Estates, this 1920s Spanish Cottage had just two owners before Katie and her husband Tim acquired it in 2020. Despite neglect and previous remodels, Katie of Katie Hodges Design saw the home’s potential. They embarked on a personal design journey, blending traditional and modern elements. The 2000-square-foot space was reimagined for functionality, prioritizing enduring materials like raw plaster walls, brass hardware, Italian textiles, and vintage furnishings.















Photography by Haris Kenjar.
Minimalism in pastels
Posted on Wed, 22 May 2024 by midcenturyjo

“Inspiring, smart and beautifully tailored. We could be talking about the home we crafted or the gorgeous client it’s for. Lilac Linen encapsulates both the fresh seaside ambience of the Mornington Peninsula alongside the unique whims and contemporary living patterns of the young family who live within it … This home expresses itself in tactile layers and a level of restraint that allows the curation of dusky colours, noble materials and beautiful objects to sing in perfect harmony.”
Can minimalism be pretty? Sure can. Lilac Linen by Melbourne-based interior atelier Sally Caroline.


.

















Photography by Timothy Kaye.

