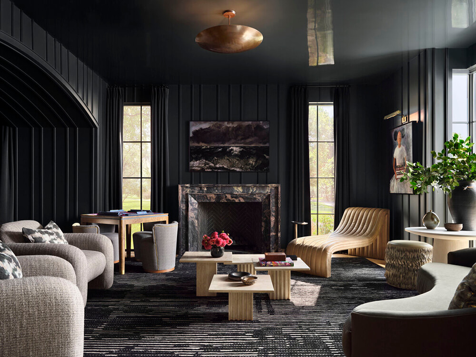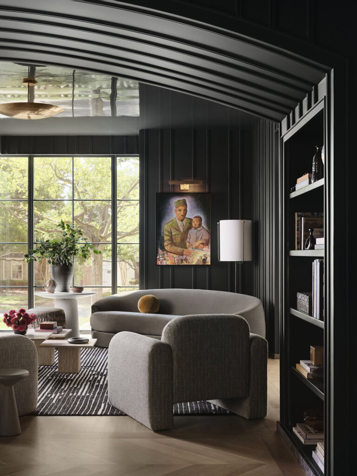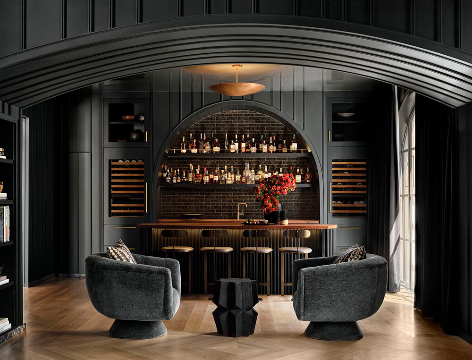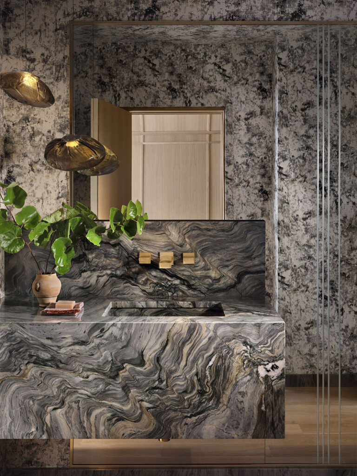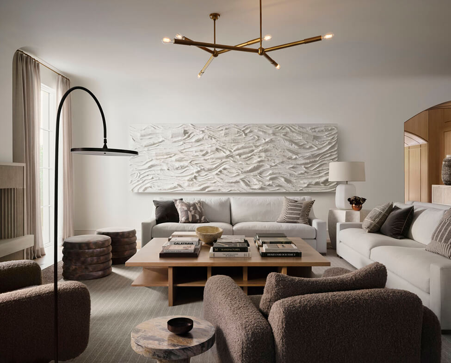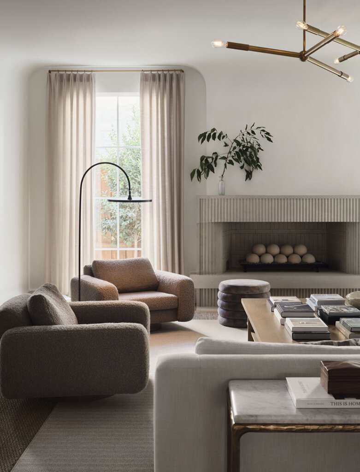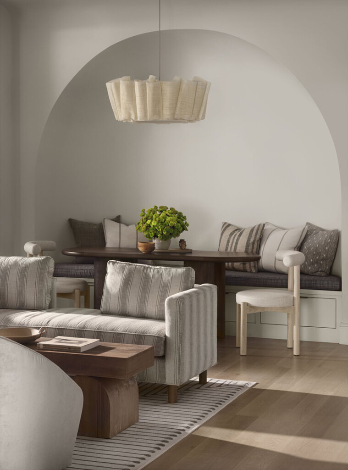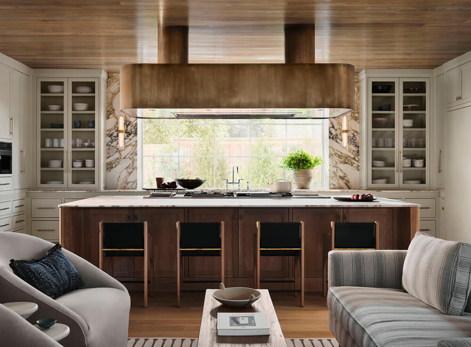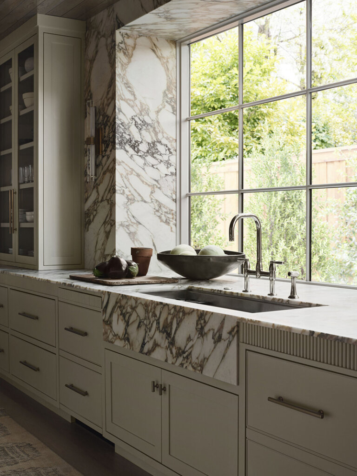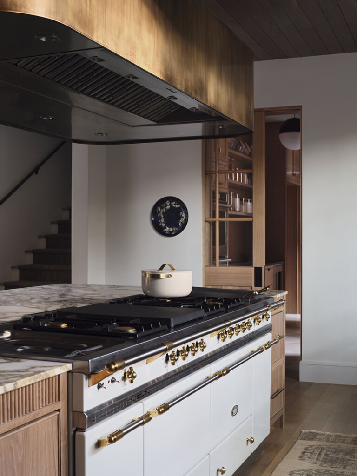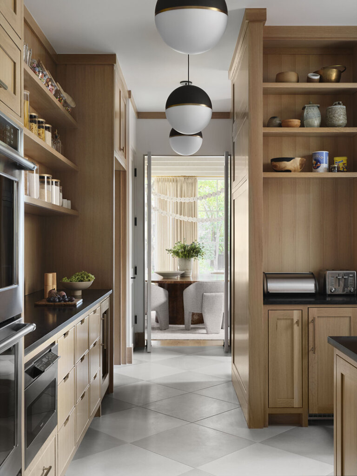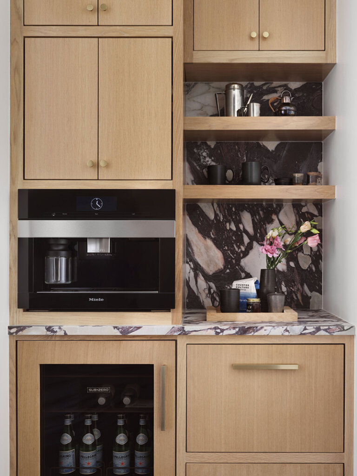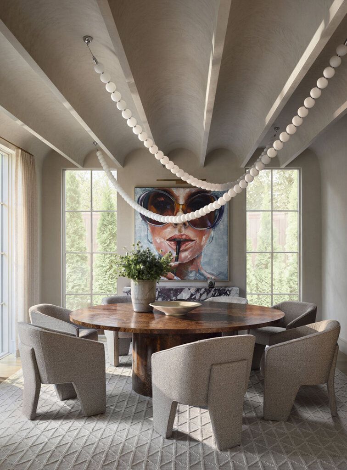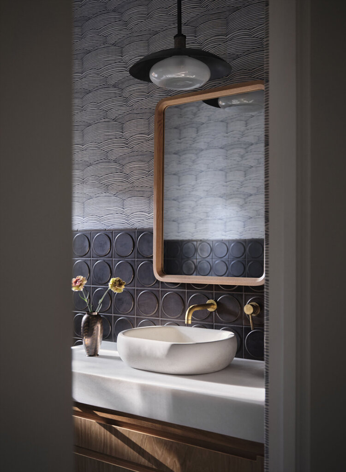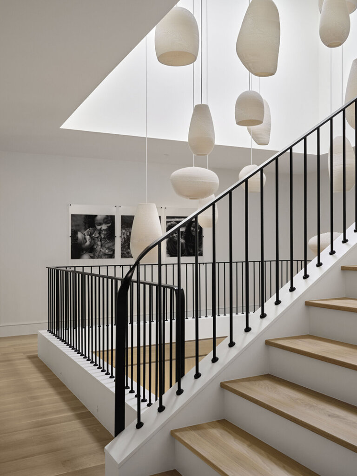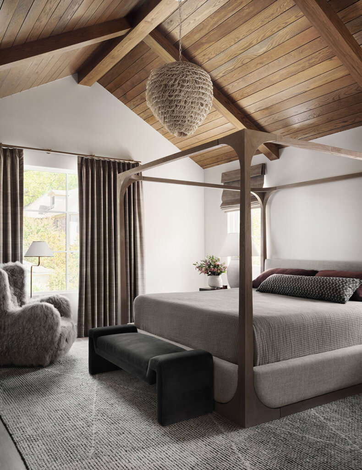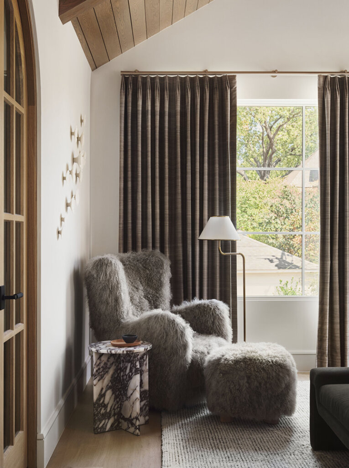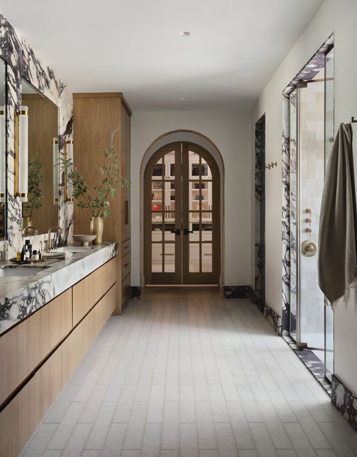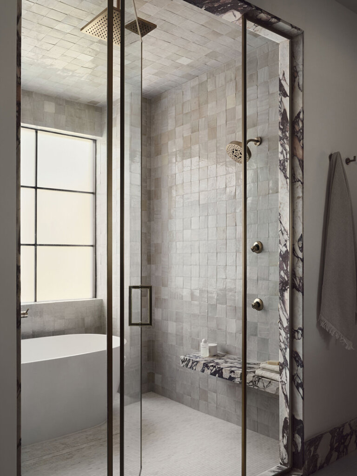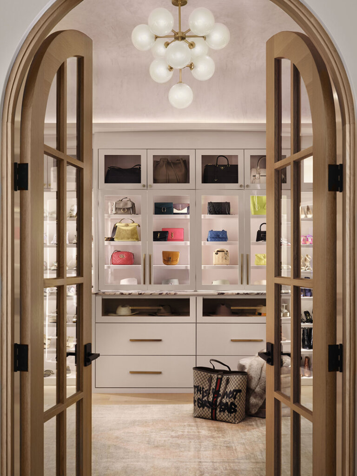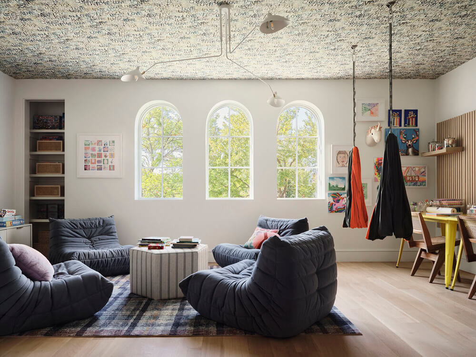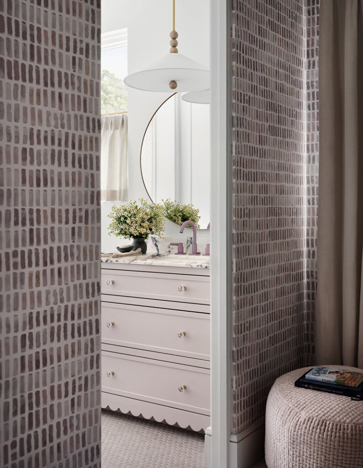Displaying posts labeled "Dark"
A ‘feel good for all seasons’ home in Minnesota
Posted on Wed, 7 Jan 2026 by KiM
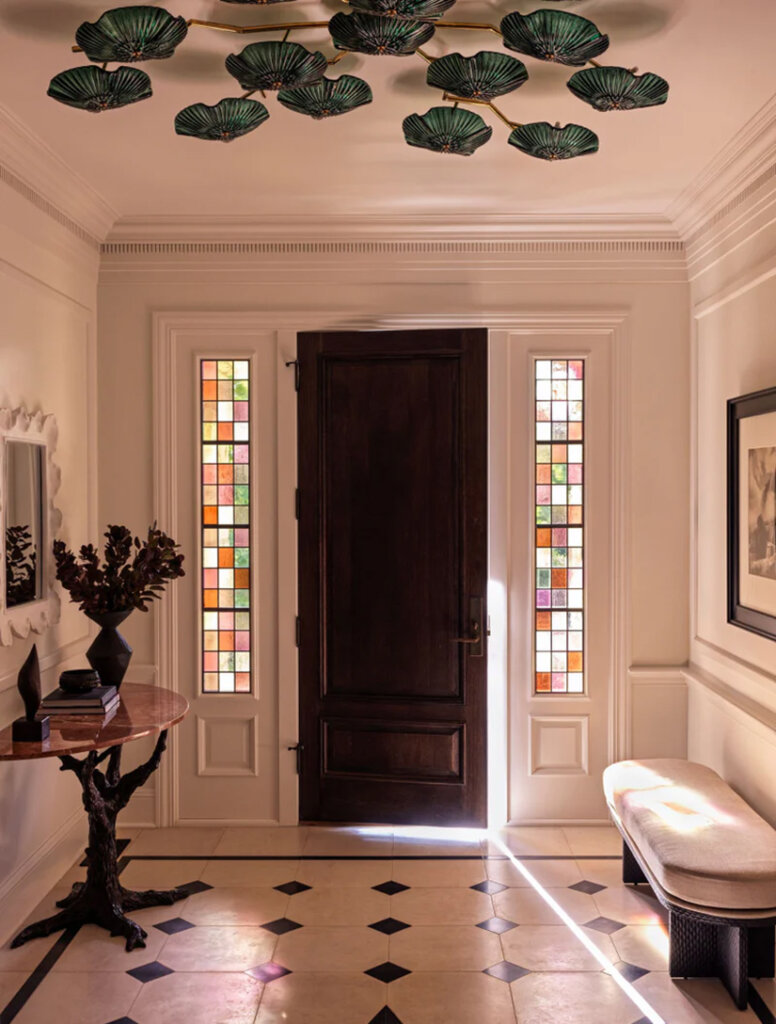
The owners of this expansive home in Minneapolis wanted it to “feel good” in all seasons. Bright and warm in the spring and the summer; cozy, intimate, welcoming, and inviting in the fall and winter. They also were simply looking for an updated kitchen floor after buying the house. It turned into an update of 90% of the house, and in a short timeframe. Prospect Refuge once again delivered and it is magical. Photos: Chris Mottalini; Styling: Katja Greeff.
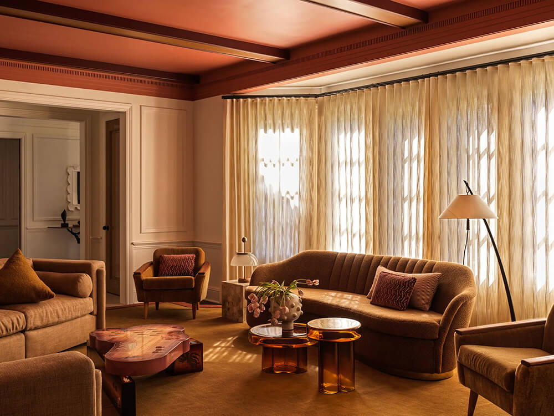
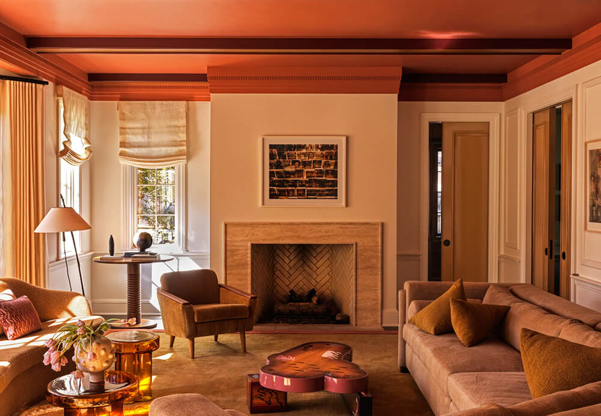
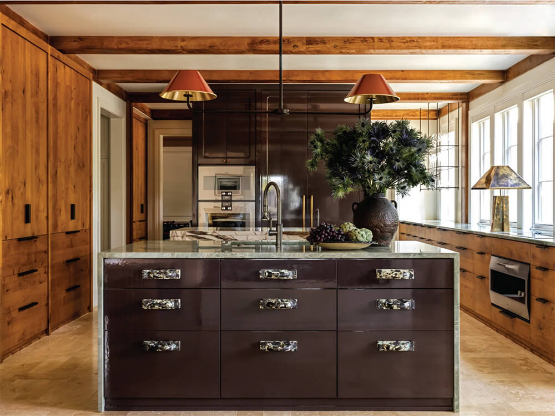
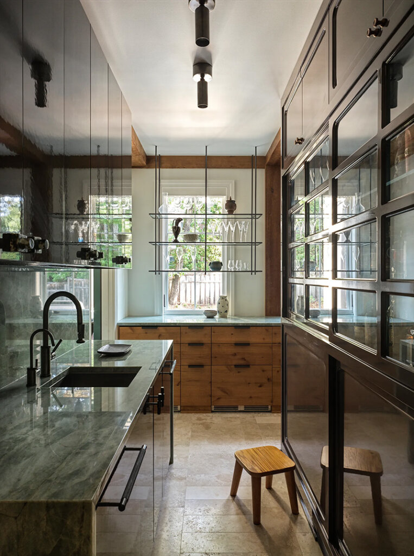
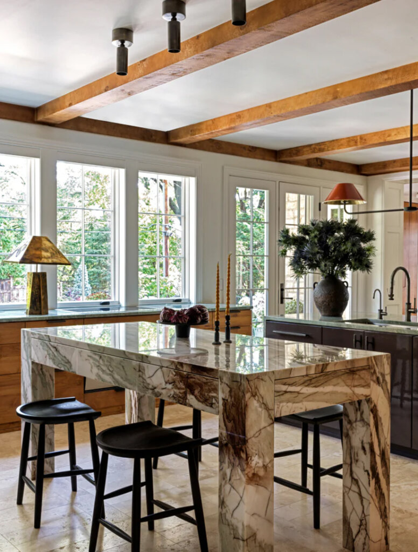
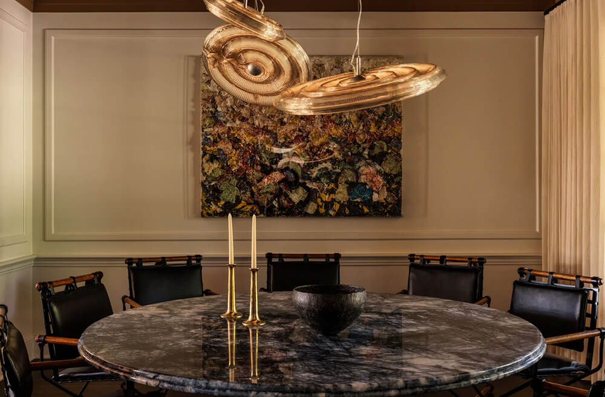
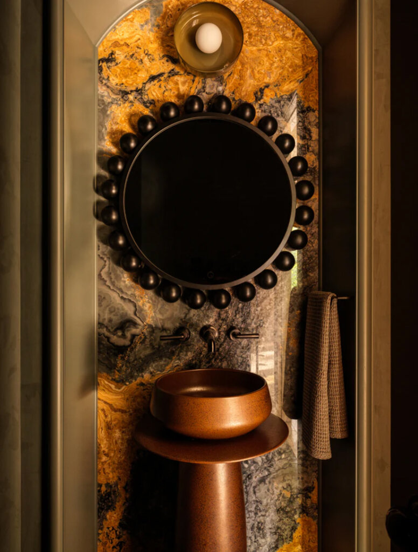
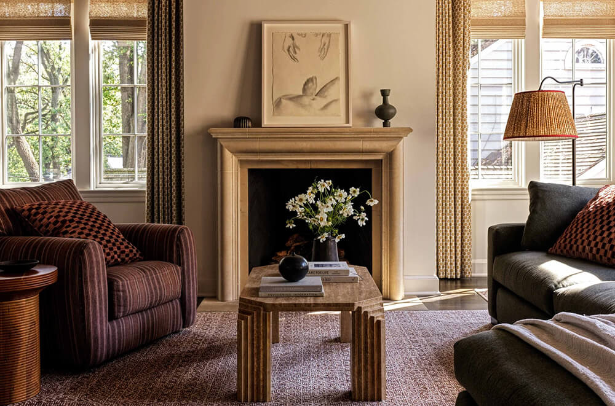
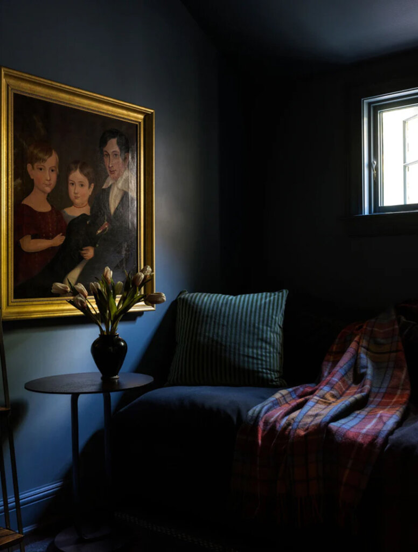


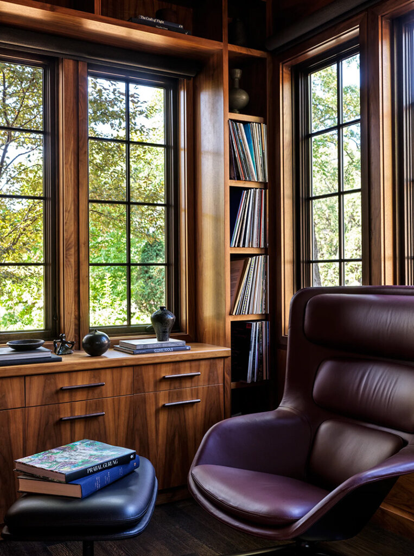
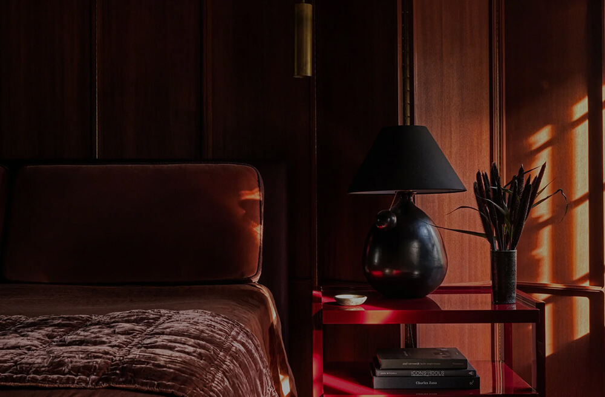
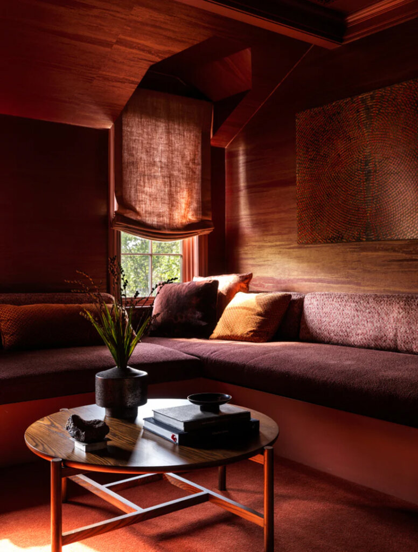
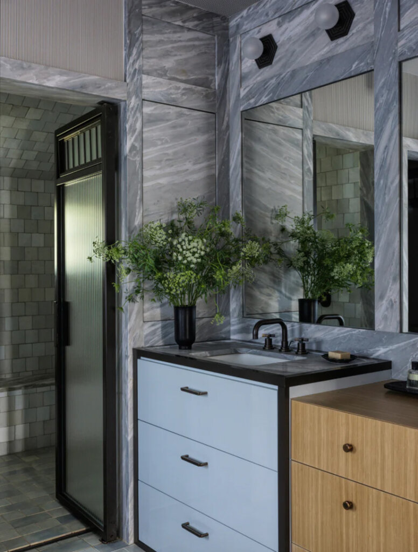
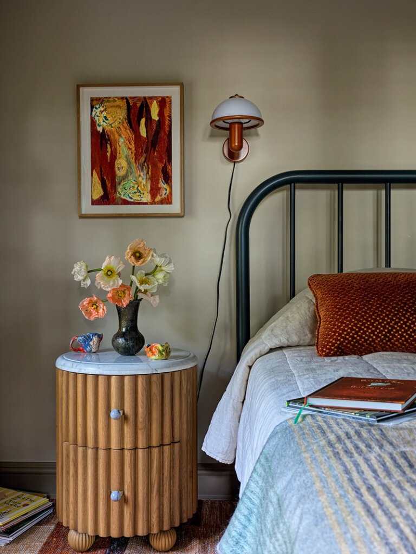
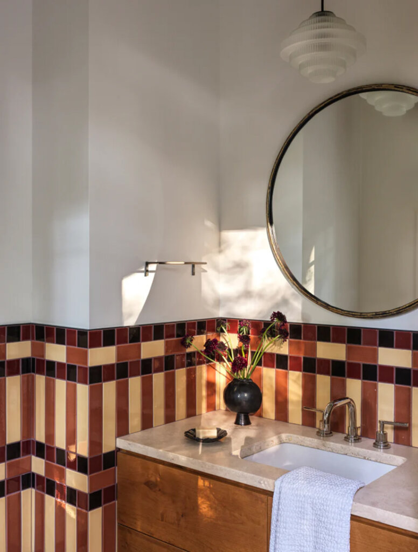
A stone sanctuary
Posted on Thu, 11 Dec 2025 by midcenturyjo

The Forest Lodge Residence by Woods & Warner champions structural honesty, where exposed concrete, dark bronze, timber and stone establish a bold, monolithic character. A two-level internal garden anchors the design, offering moments of green from every vantage. A charcoal, graphite and earth palette underpins the scheme, softened through layered textiles. Sophisticated with a hint of Hollywood glamour, the interiors balance black, white and mixed metals, enlivened by selective colour. Tessellated marble, polished brass and fine craftsmanship enrich each space, complemented by Australian-designed furniture and art.
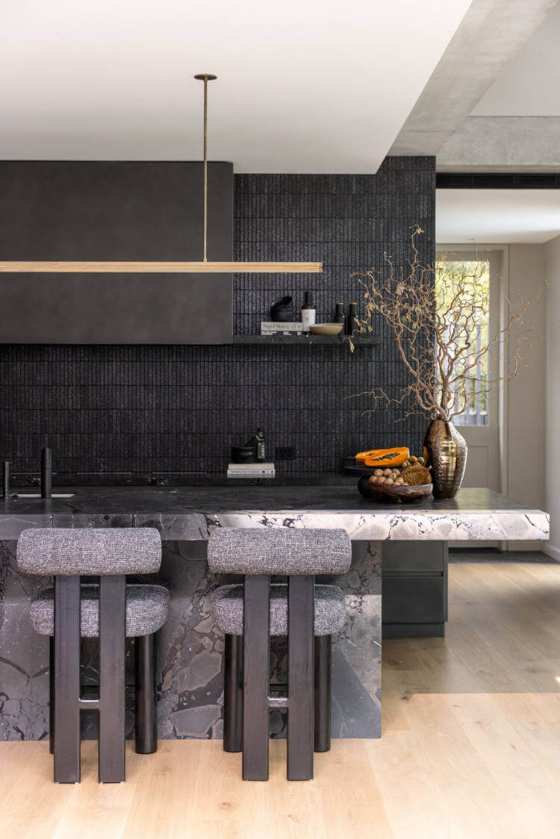

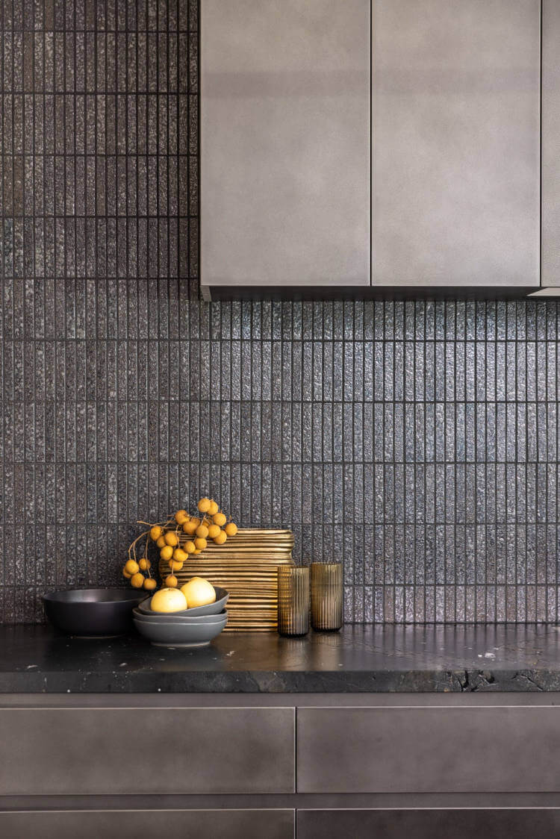
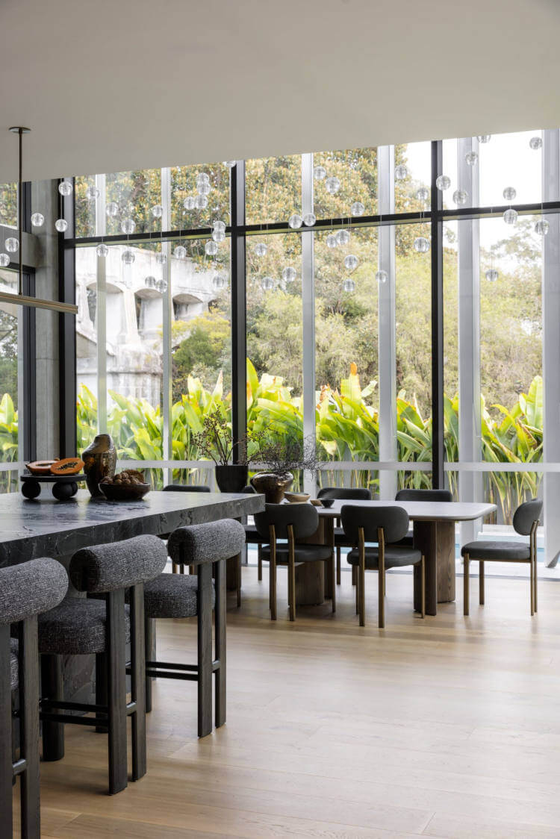
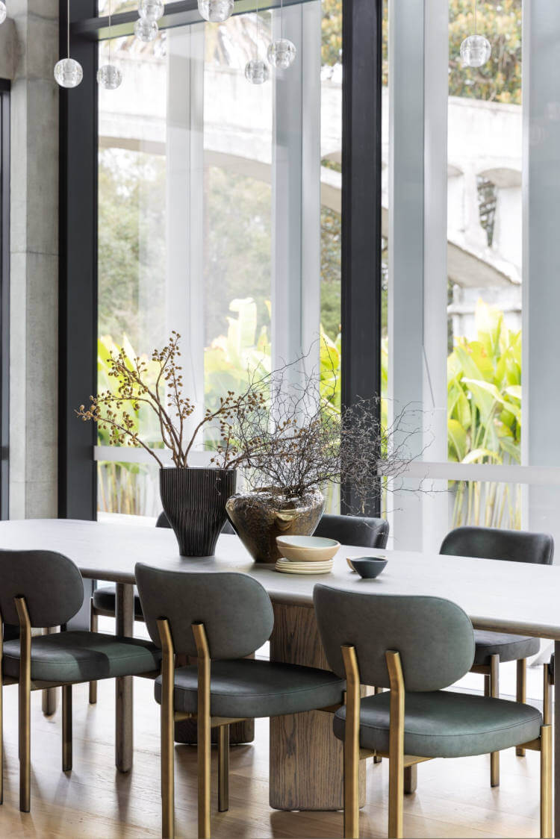
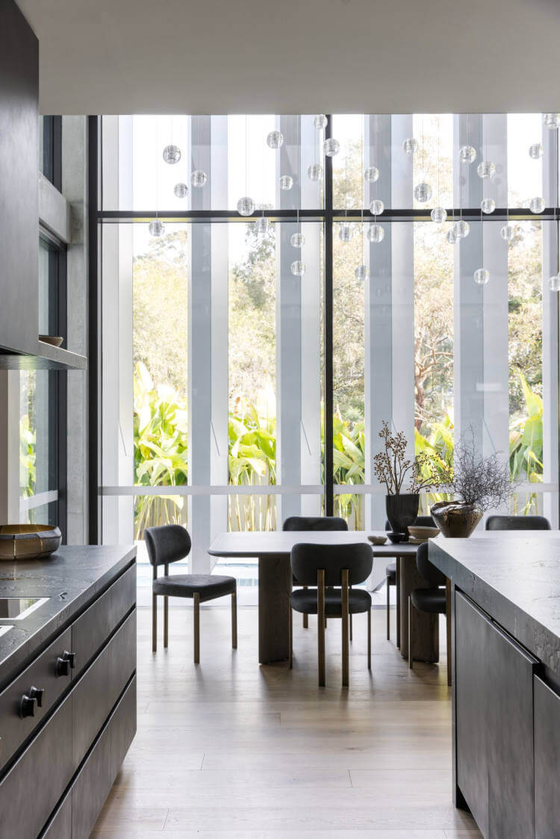
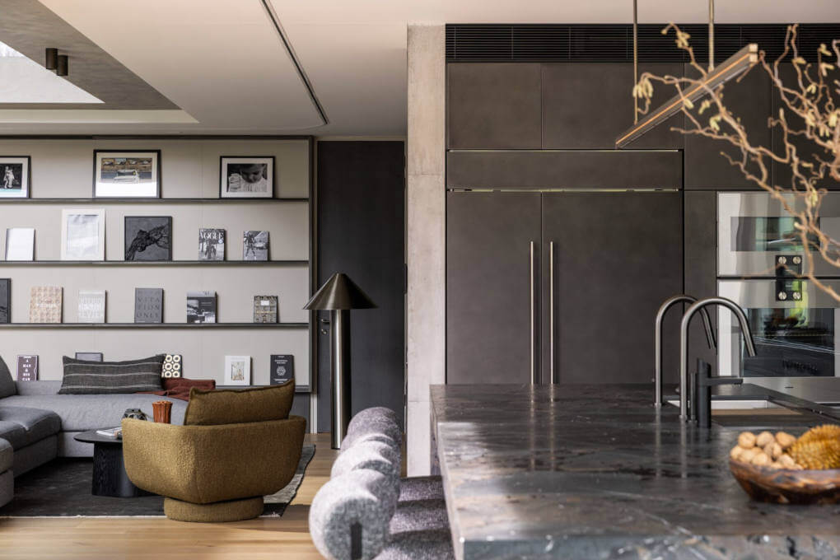






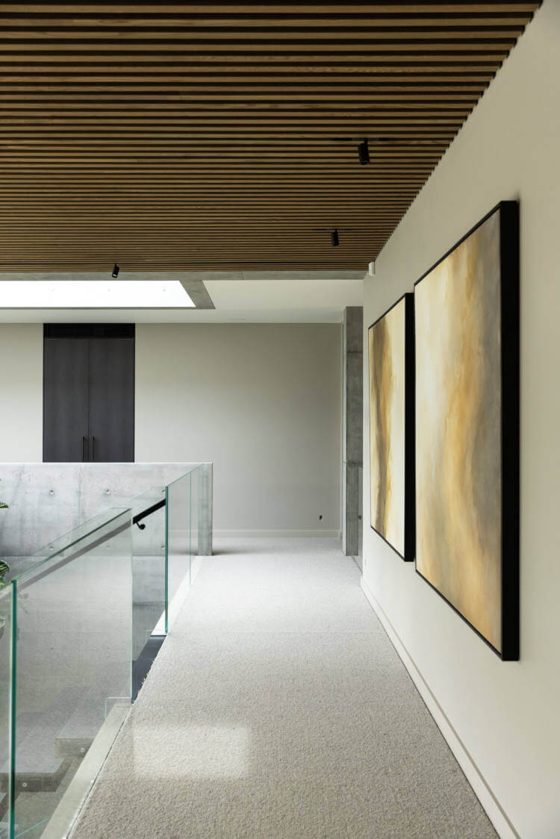



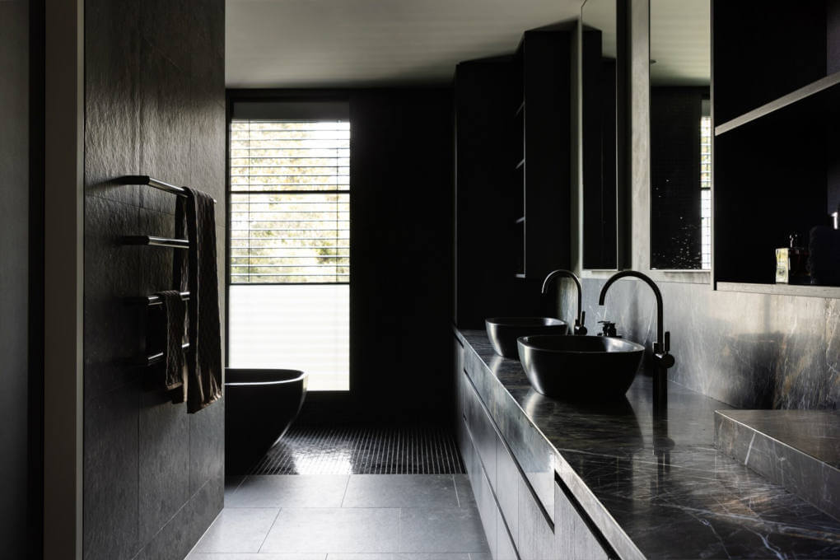




Photography by Simon Whitbread.
Sophistication and coziness brought into a newly built home in Chicago
Posted on Wed, 29 Oct 2025 by KiM
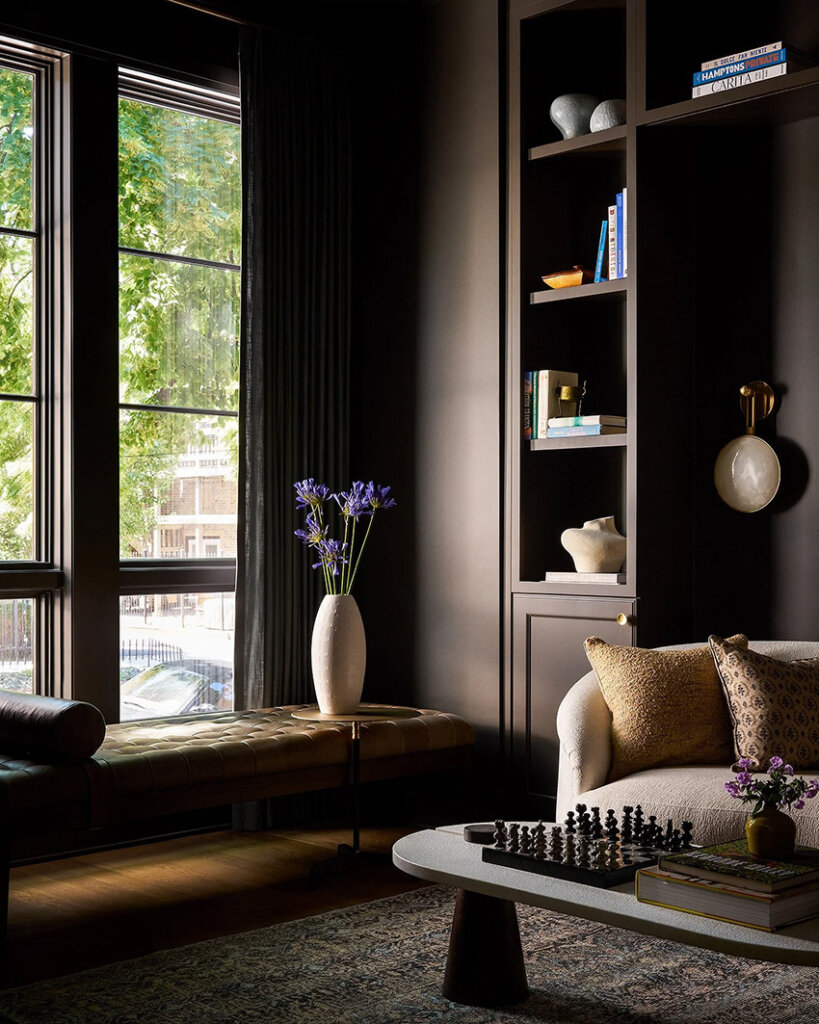
Designed for a vibrant, adventurous family who fully embraced our process and creative direction, this new construction home reflects the ease and synergy of a dream collaboration. We crafted a layered aesthetic—balancing moody tones with light-filled rooms to create a sense of rhythm and contrast throughout. Unexpected pattern pairings and nuanced color play give the home its distinctive personality and depth.
Modern meets cozy. Moody and sophisticated. All the important things in this Chicago home designed by London Walder. Photos: Ryan McDonald.
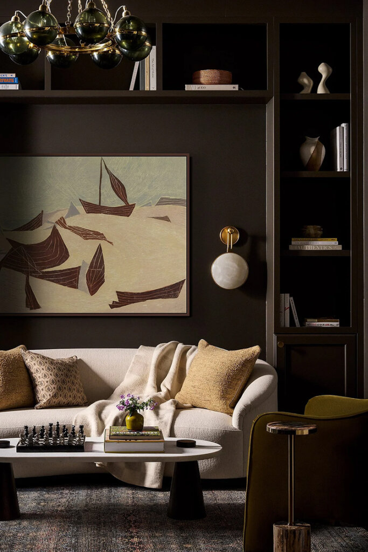
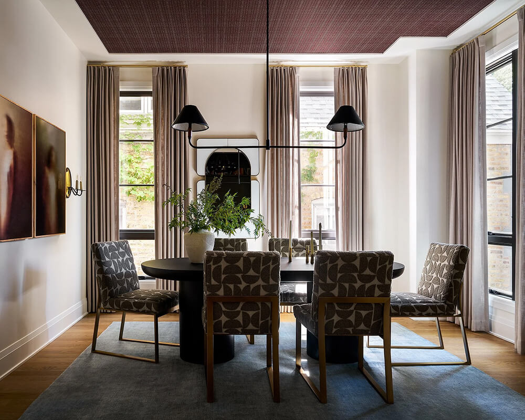
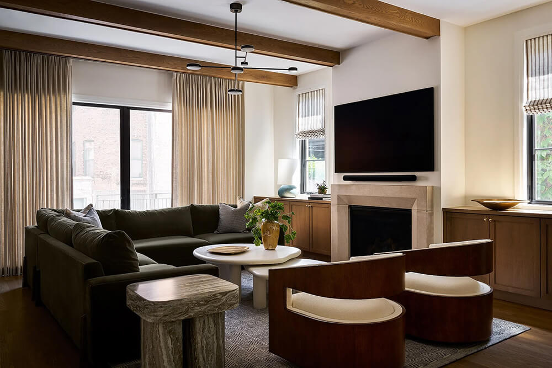
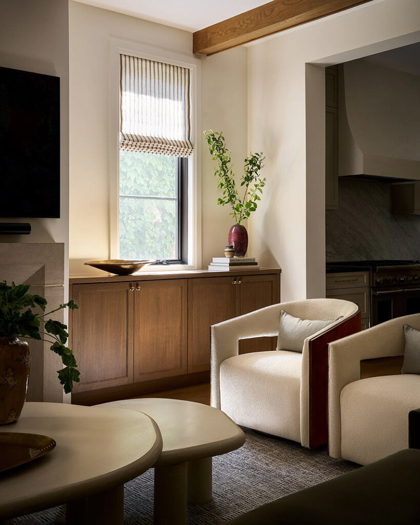
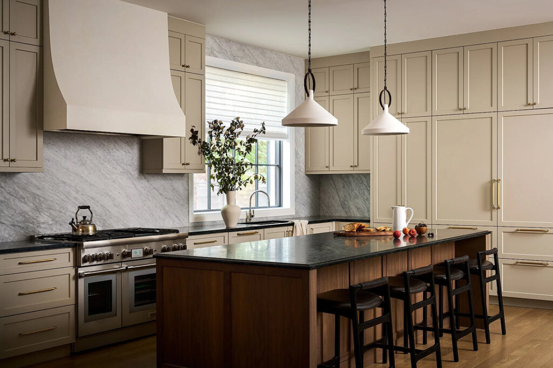
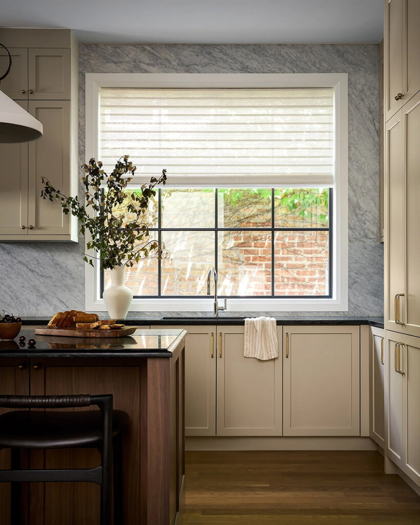
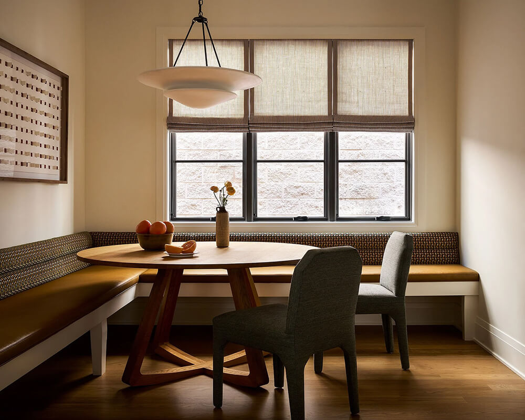
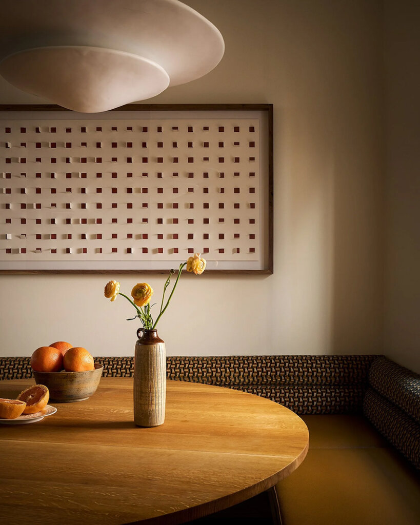
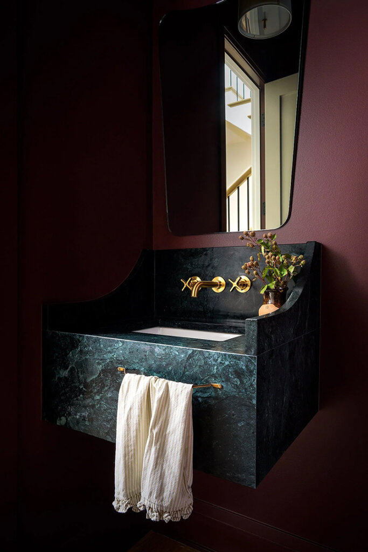
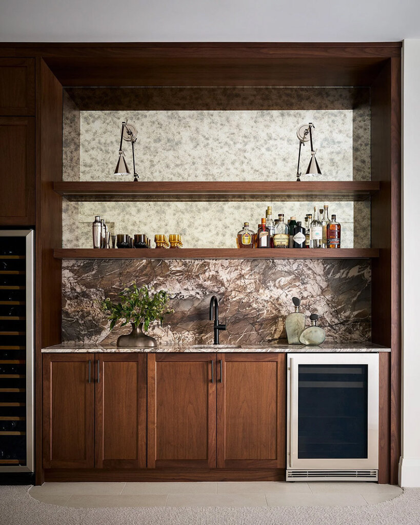
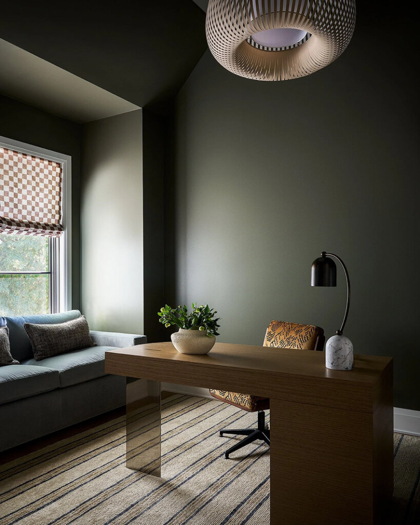
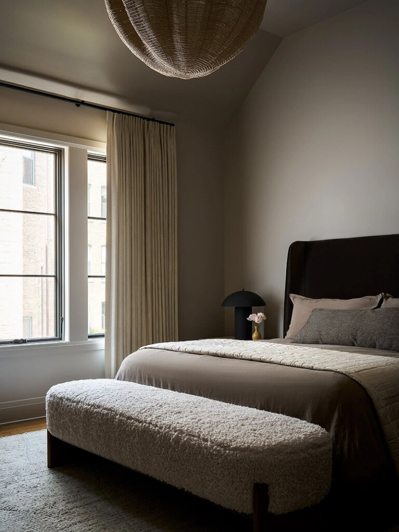
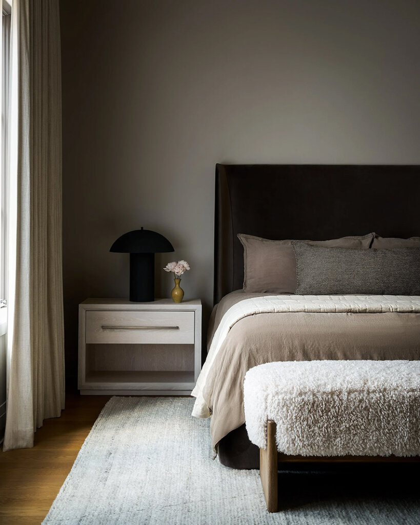
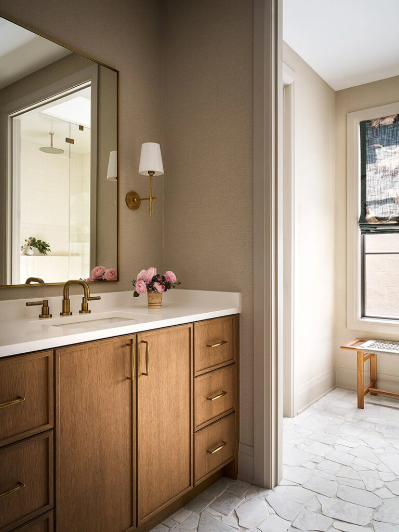
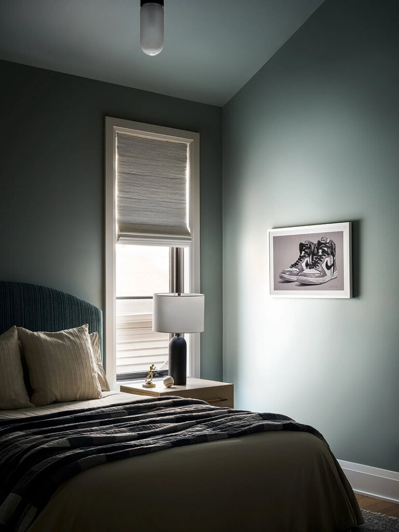
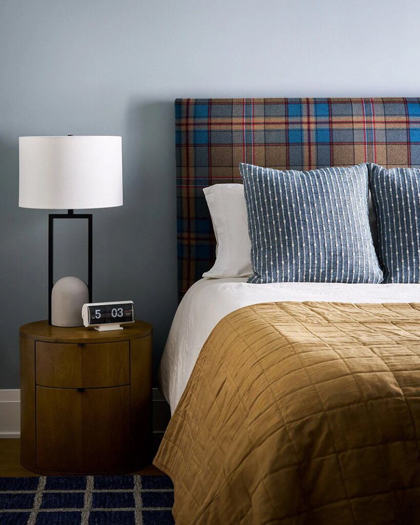
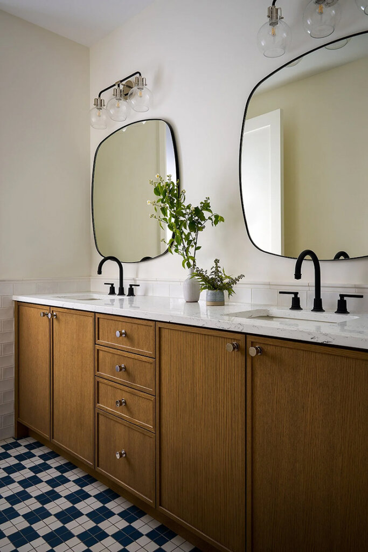
Spec house turned retreat
Posted on Thu, 23 Oct 2025 by KiM
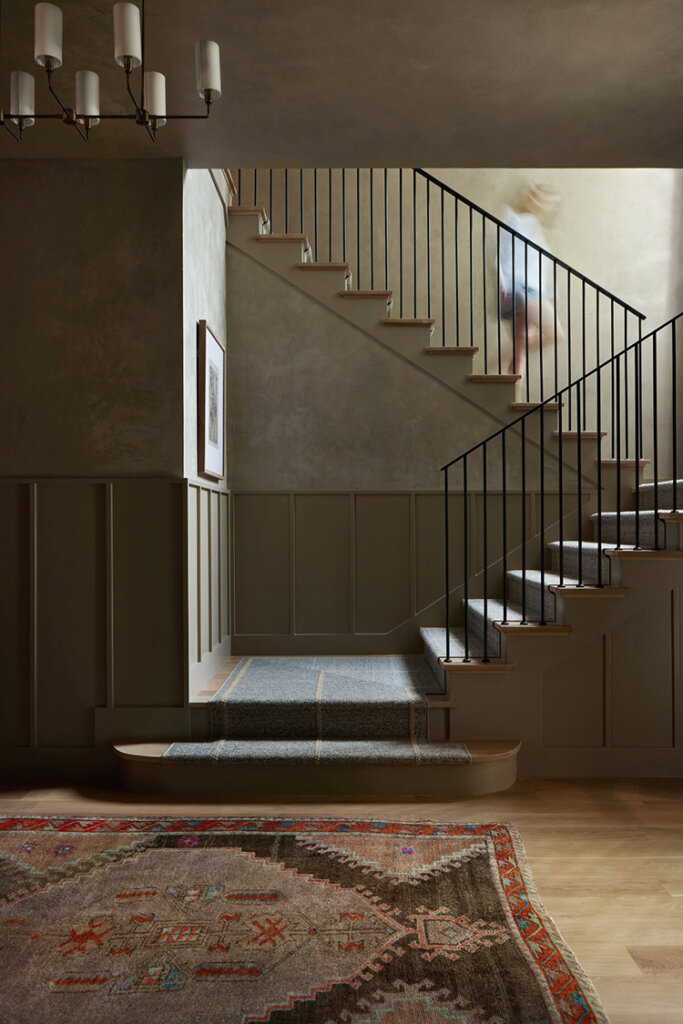
Similar to the last project I featured by McLean Interiors, this spec house in Dallas, Texas is also a wonderful mix of light and dark (with dark in the rooms that I loooove seeing dark – the dining room and lounge/media/bar/games room) and an overall warm modern approach that is timeless and full of cozy furnishings. I need a big furry/fleecy chair so damn bad. Builder: Bean Co Homes; Photos: Matti Gresham.
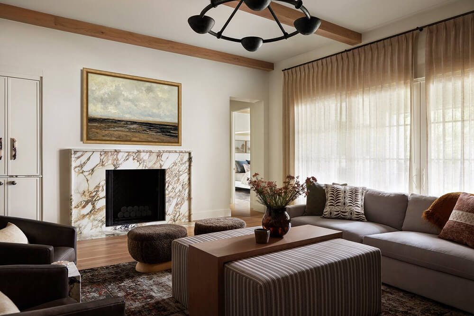
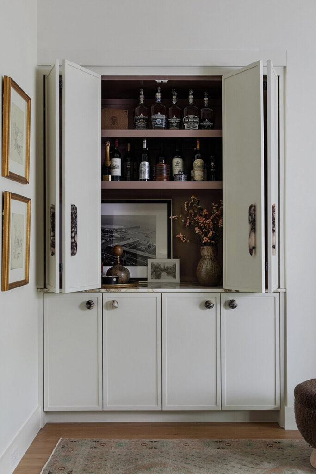
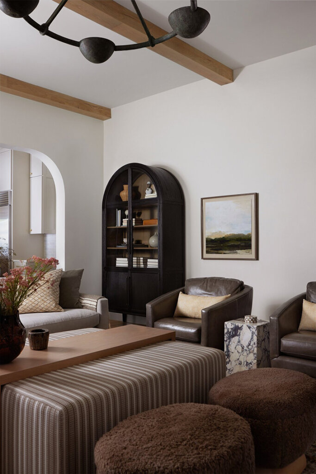
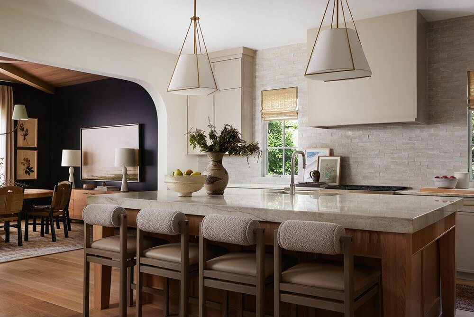
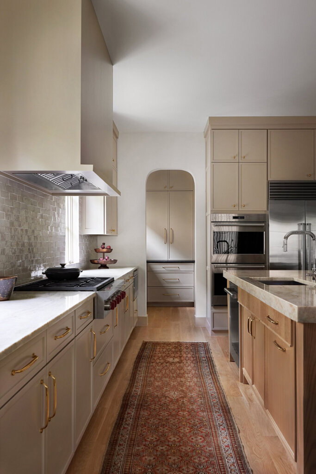
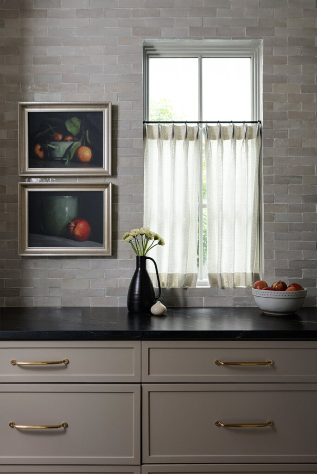
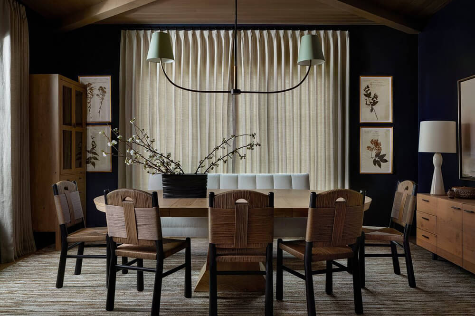
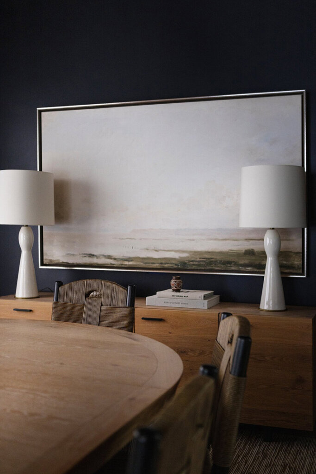
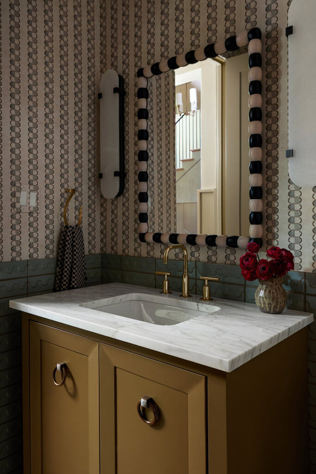
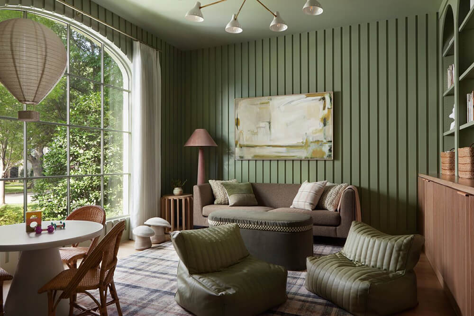
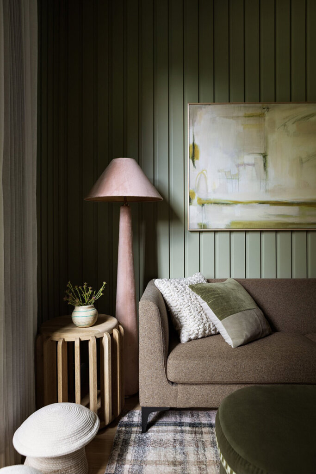
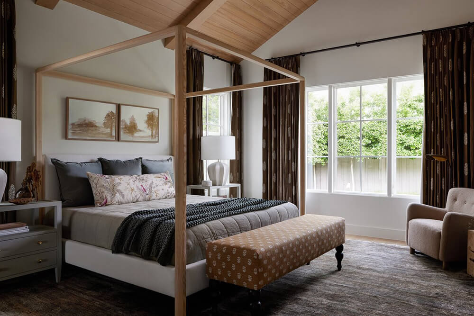
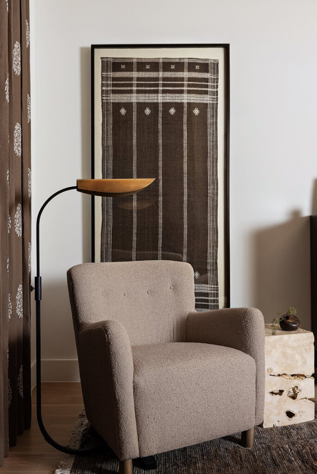
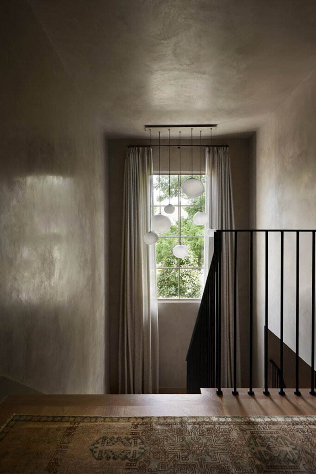
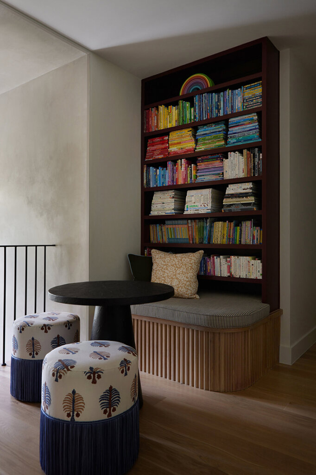
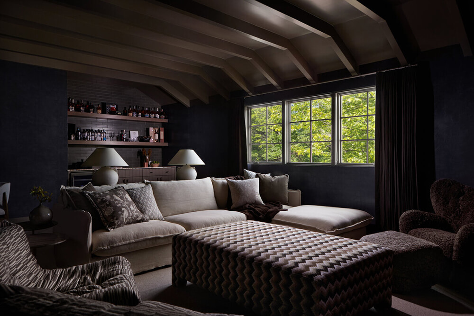
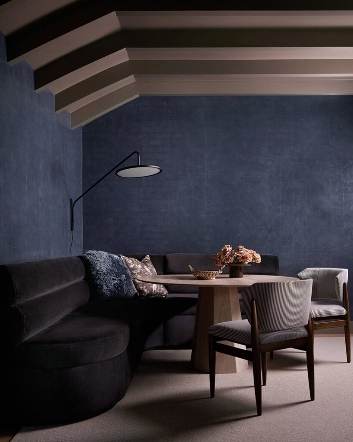
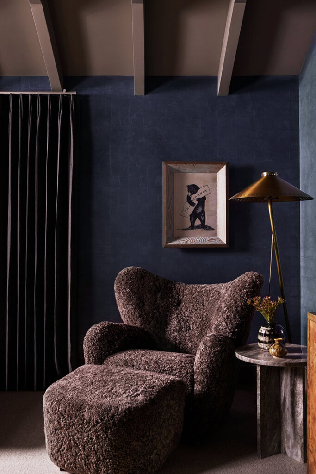
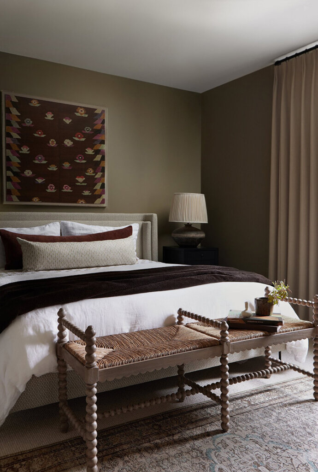
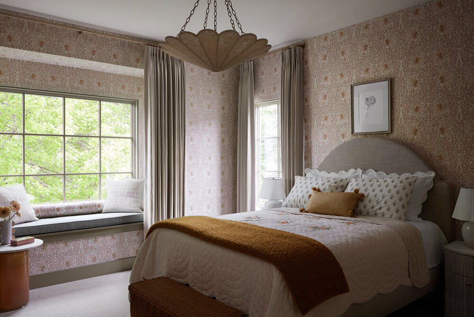
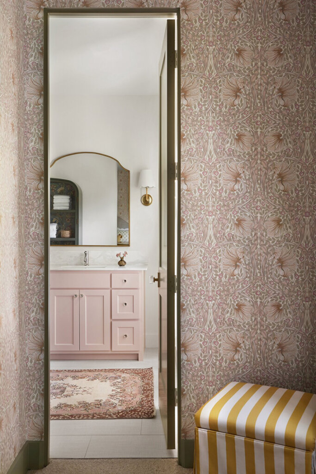
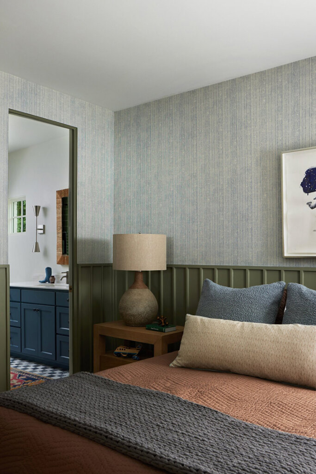
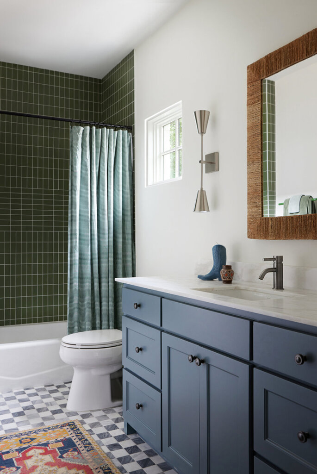
Man, I Love Leather
Posted on Tue, 21 Oct 2025 by KiM
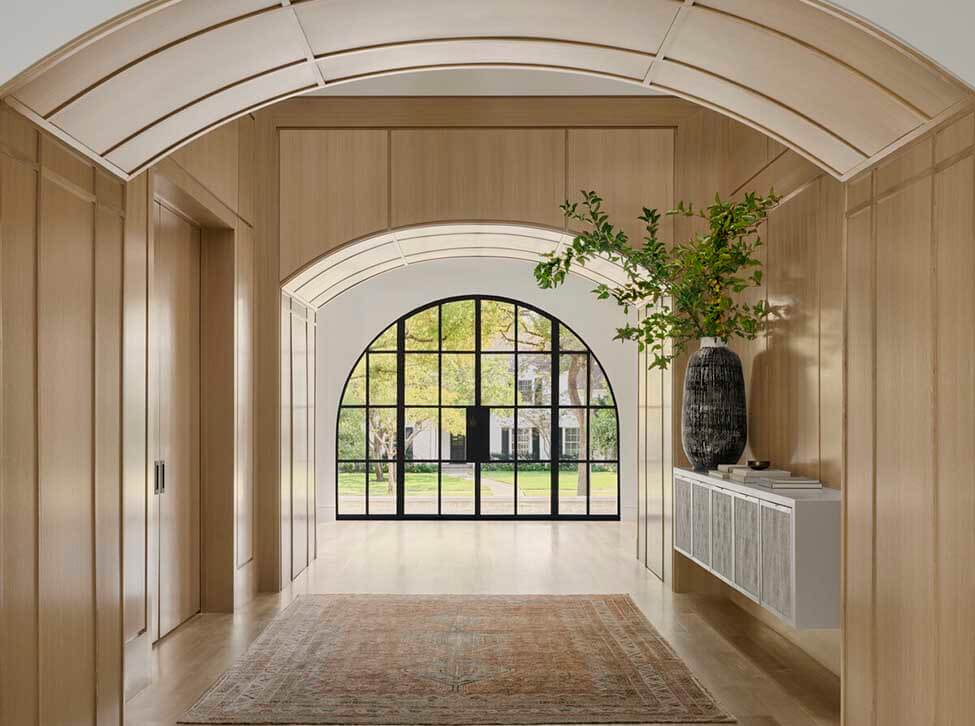
The title of this project is Man, I Love Leather, which I don’t totally understand in the context of these spaces but I’m rolling with it because I found it amusing 🙂 I really love that this home is a blend of dark and light. The best of both worlds. That dark parlour & bar space is SUCH A MOOD! I would spend all winter in that room. Most of the rest of this University Park, Texas new build is bright and airy with soft furnishings which would be perfect in the hot Texas climate. It’s modern, sophisticated but incredibly welcoming. Interiors: McLean Interiors; Architect: Jerry Coleman; Builder: Bean Co Homes; Photos; Lisa Petrole; Styling: Jenny O’Connor.
