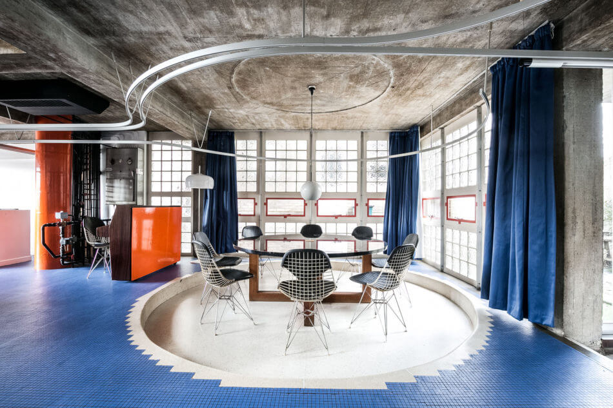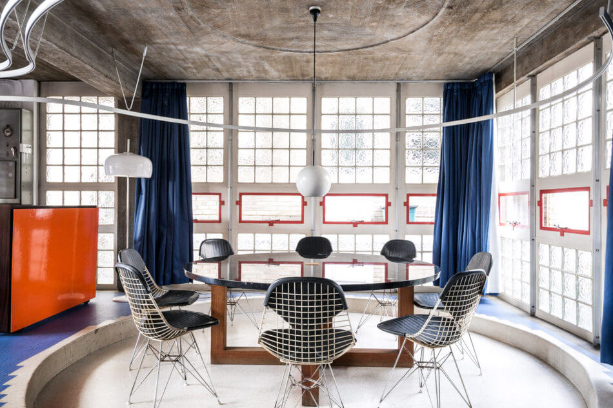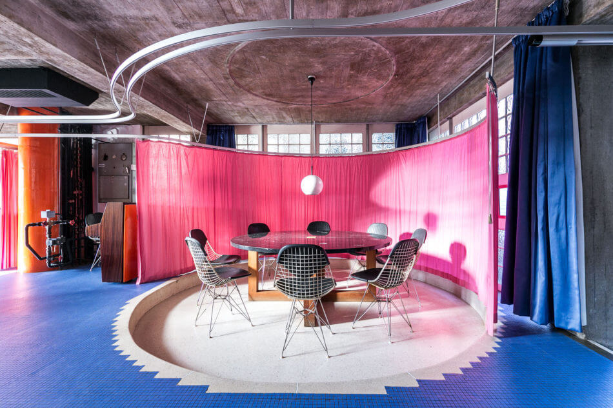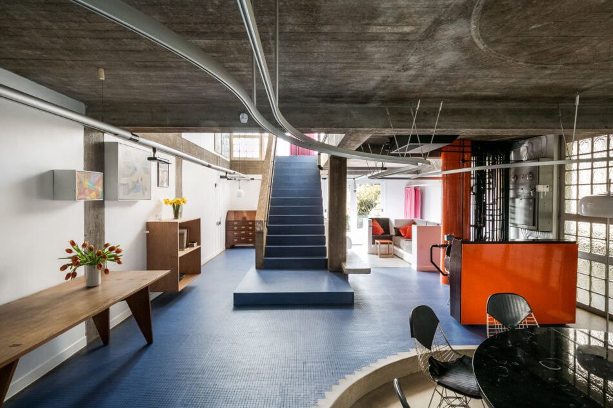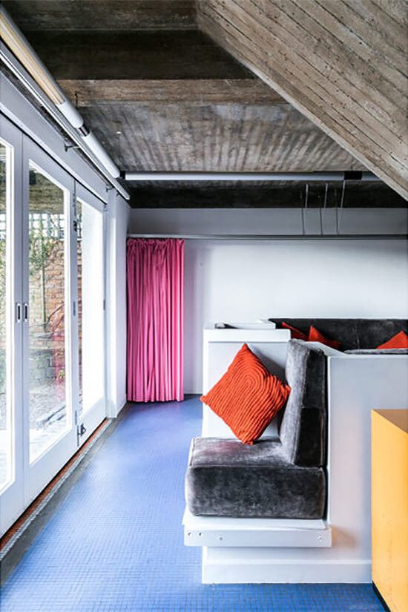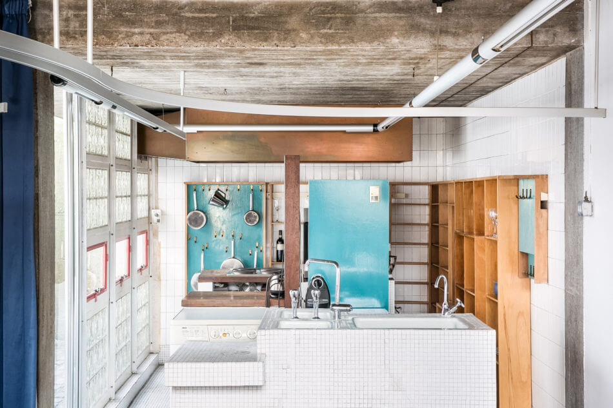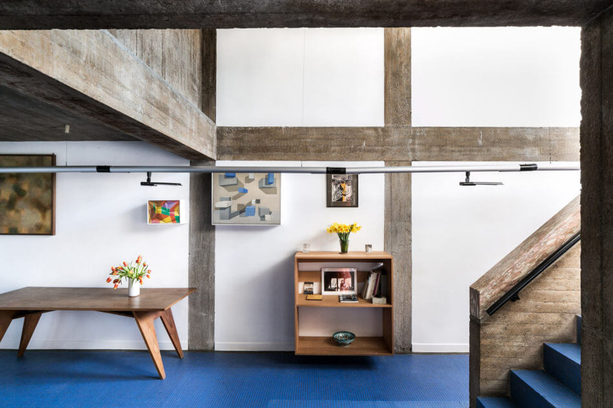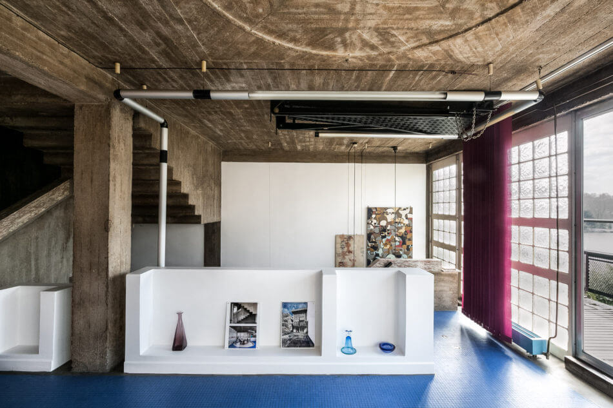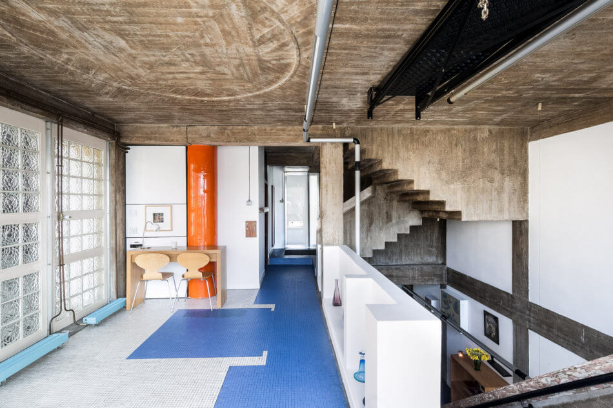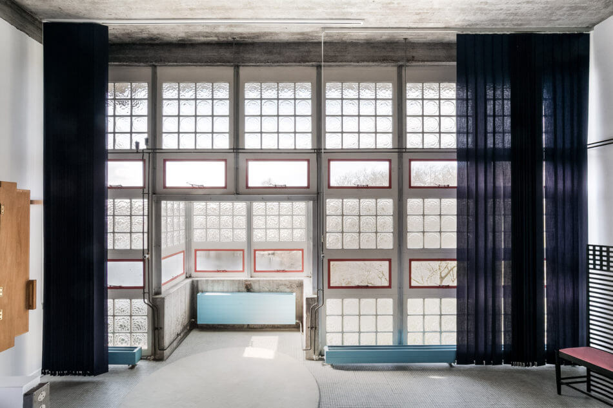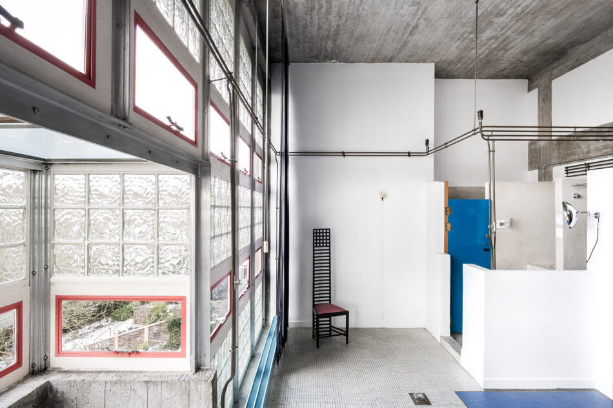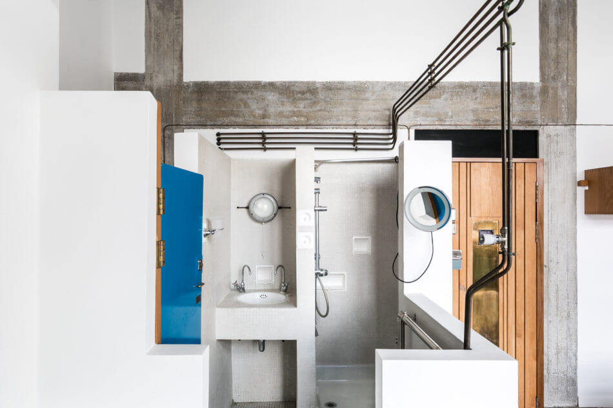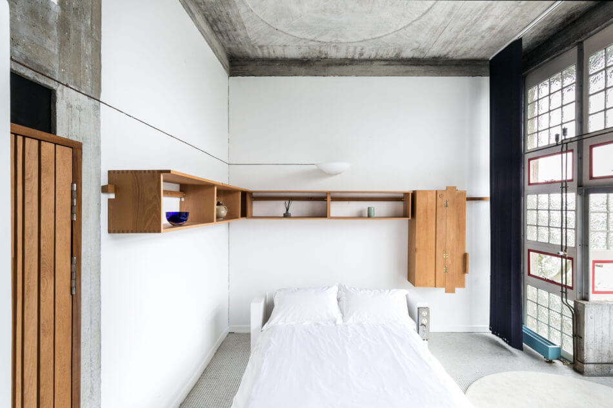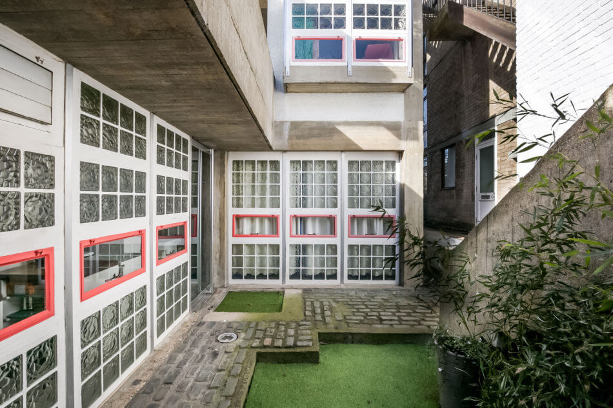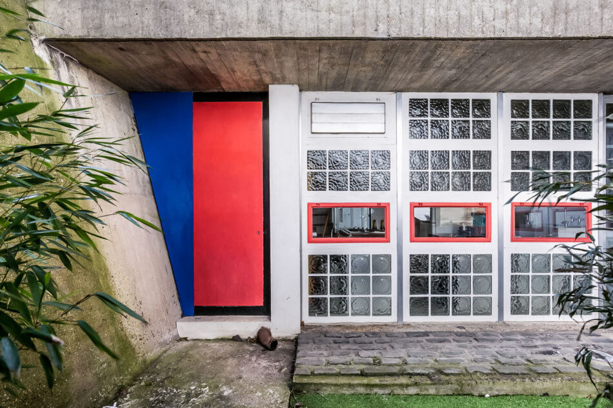Displaying posts labeled "Dining Room"
Stalking tribal in a terrace house
Posted on Thu, 16 Aug 2018 by midcenturyjo
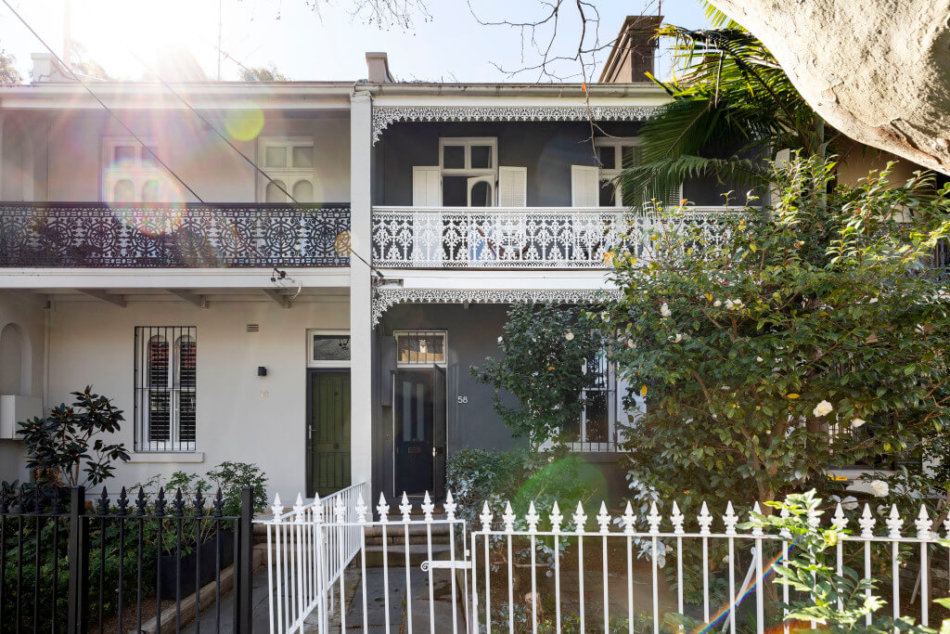
I’m stalking in Sydney’s inner suburb of Surry Hills, walking through its historic streets indulging my love of 19th century terrace houses. Behind this grey facade is a house with a flipped floor plan, living on the top, bedrooms on the bottom. It’s not the floor plan change that drew me in. It’s the bright, white interiors punctuated with tribal carpets and pillows, the artwork and a lovely, simple dining room. Link here while it lasts.
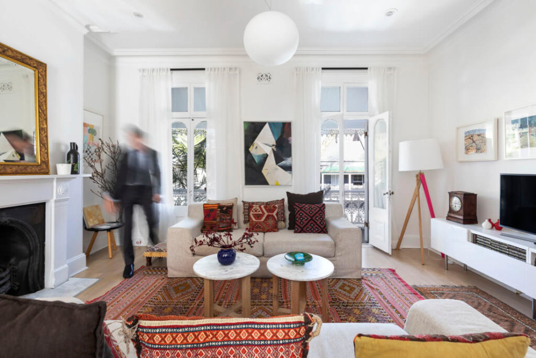
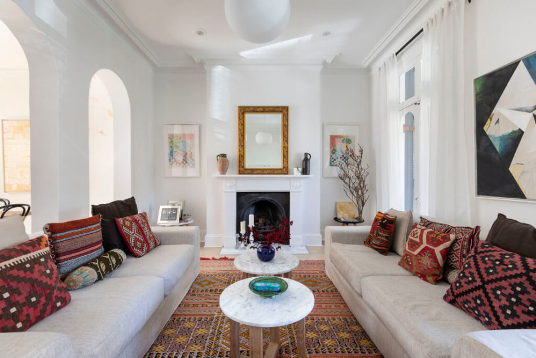
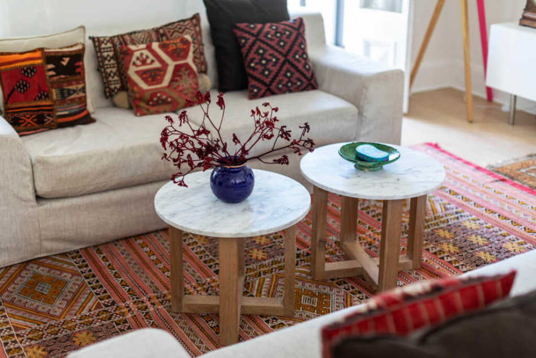
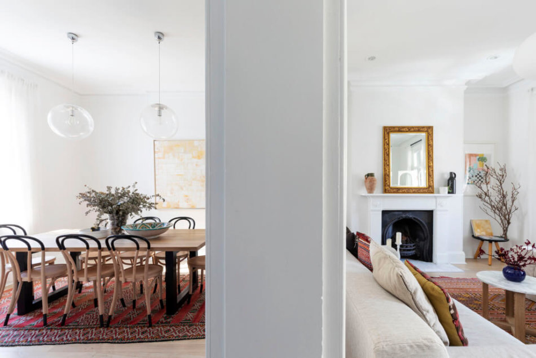
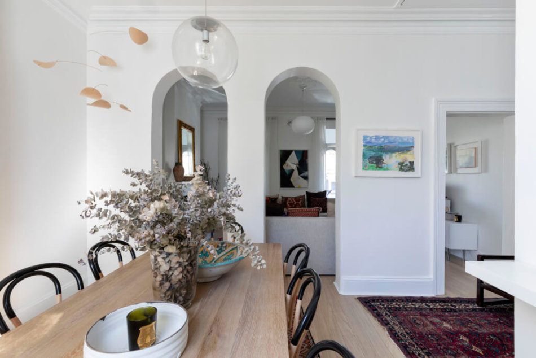
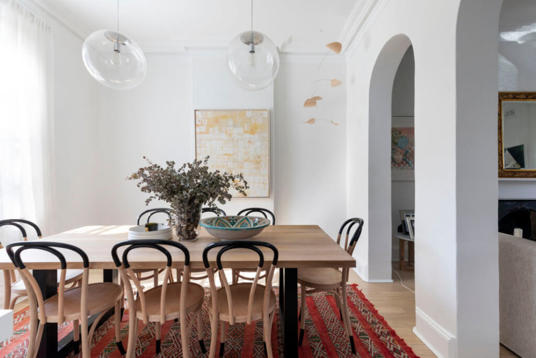
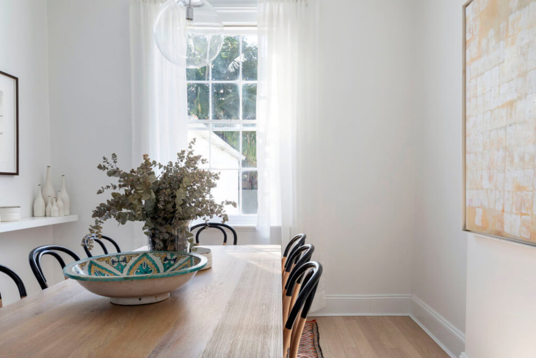
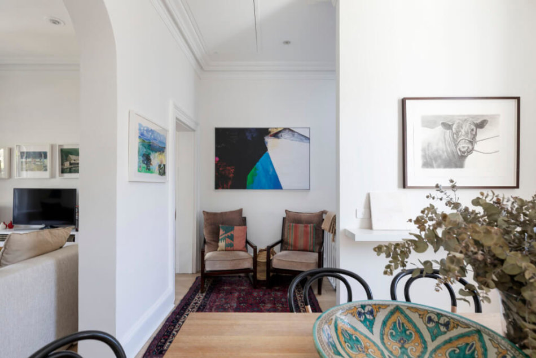
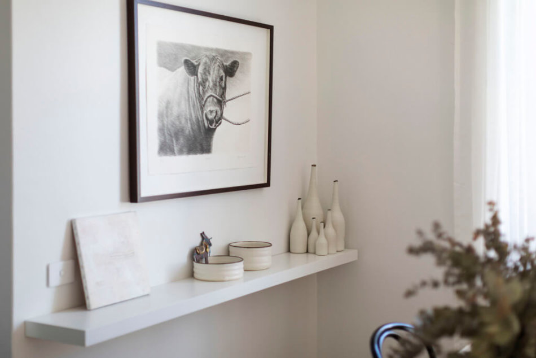
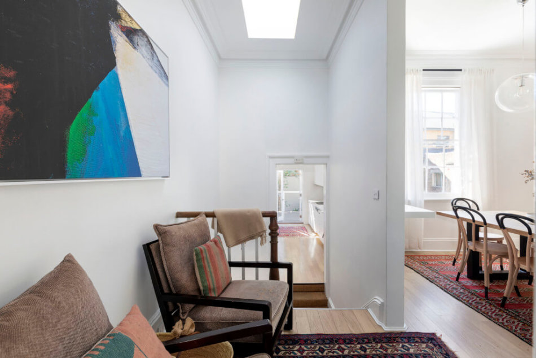
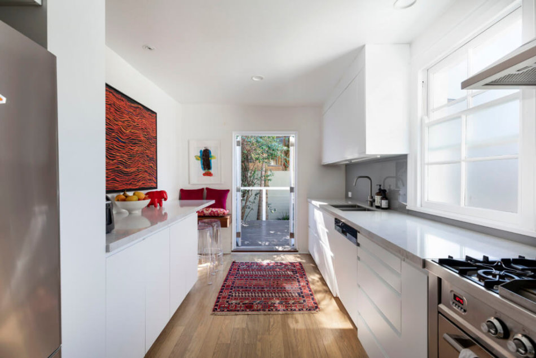

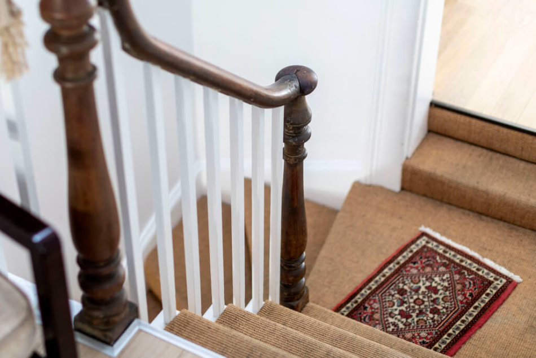

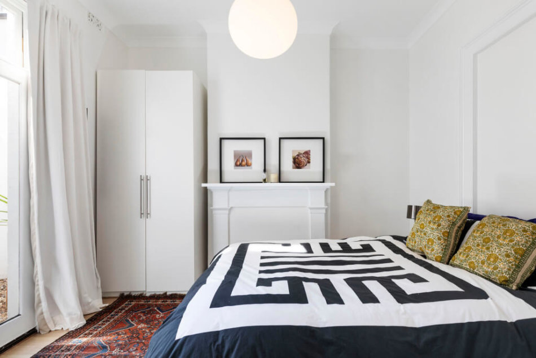
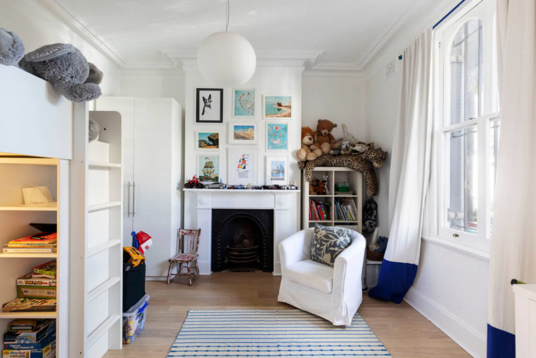
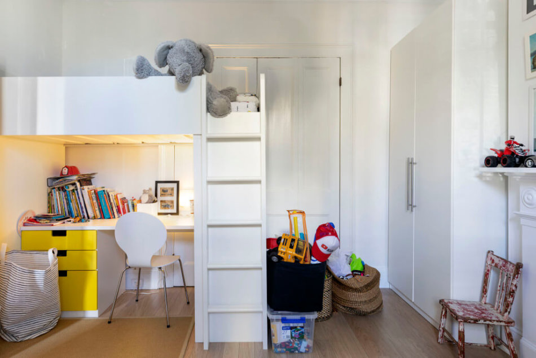
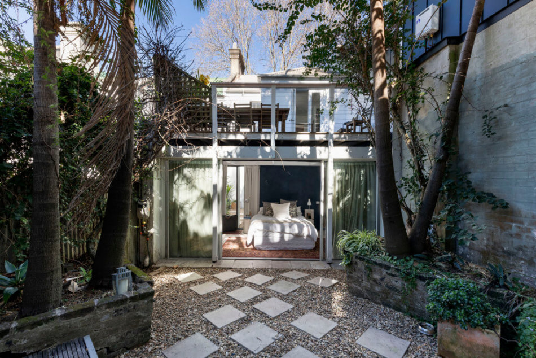
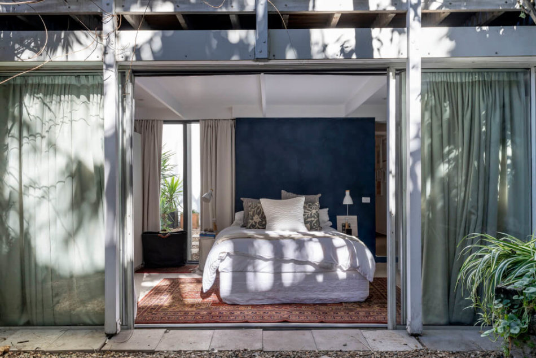
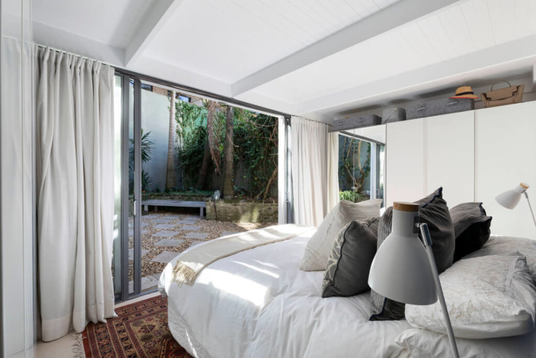
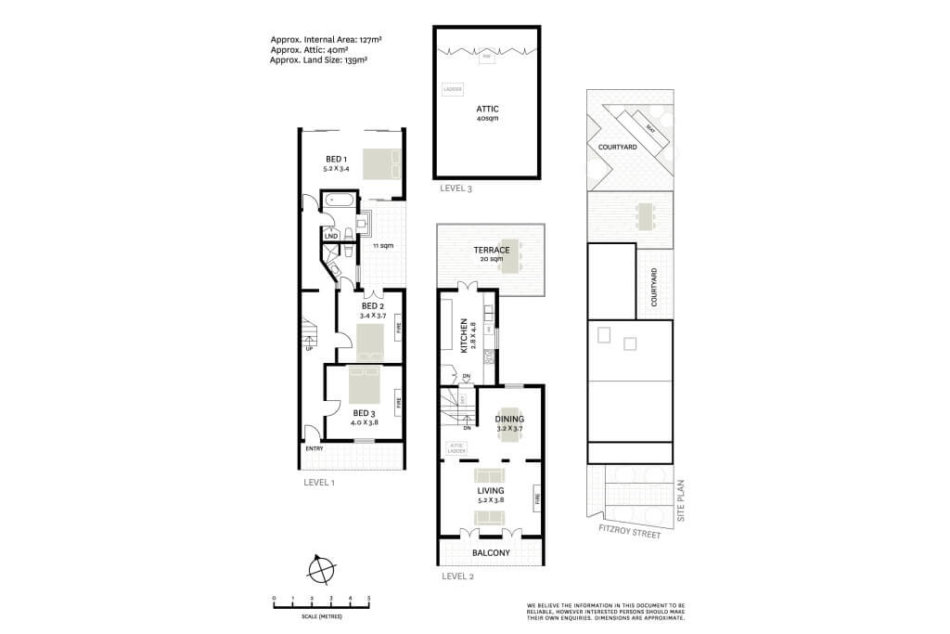
A San Francisco bachelor pad
Posted on Wed, 1 Aug 2018 by KiM
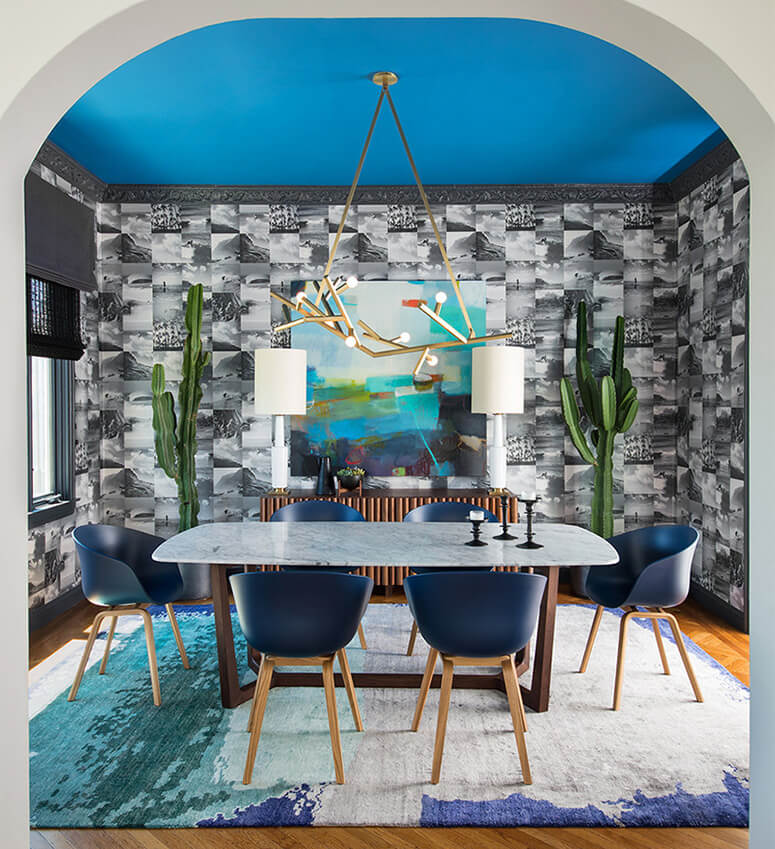
This bachelor is bound to score some dates with his fantastic pad in San Francisco designed by Studio Munroe. This single level three bedroom home for a 20-something bachelor needed to respect its classic Edwardian detailing while channeling the spirit and lifestyle of its young owner and the dynamic surrounding neighborhood. Unexpected wallpaper, deep jewel toned paint, and a mix of bespoke furnishings did the trick. (Photos: Thomas Kuoh)
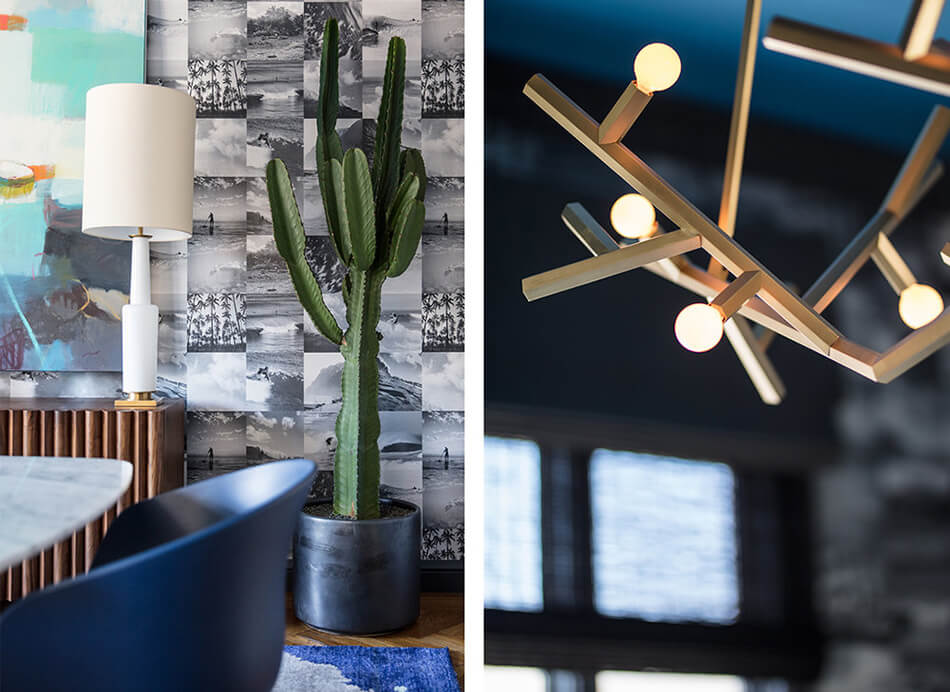

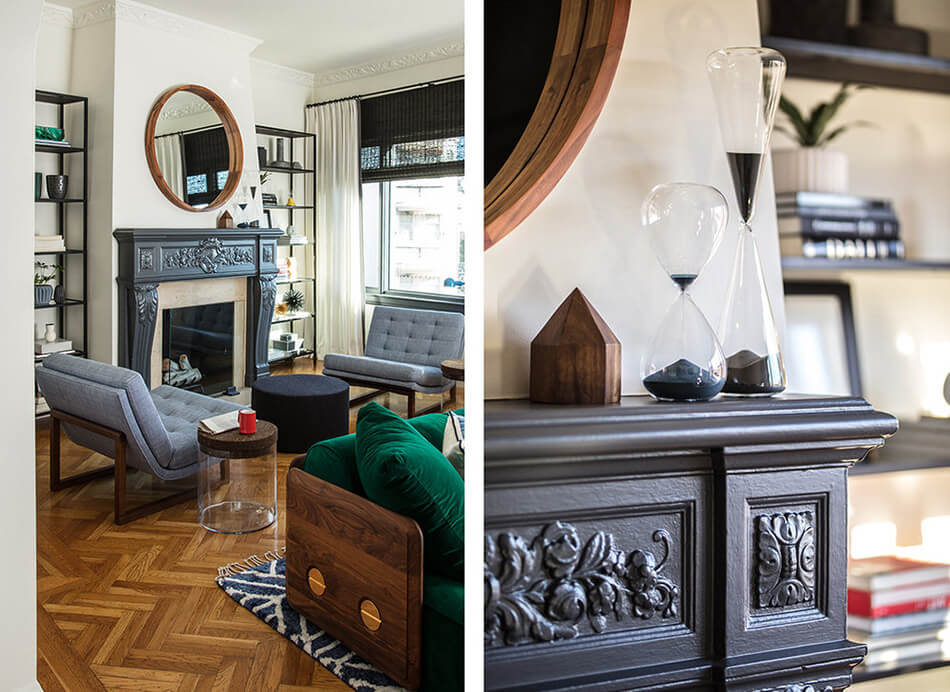
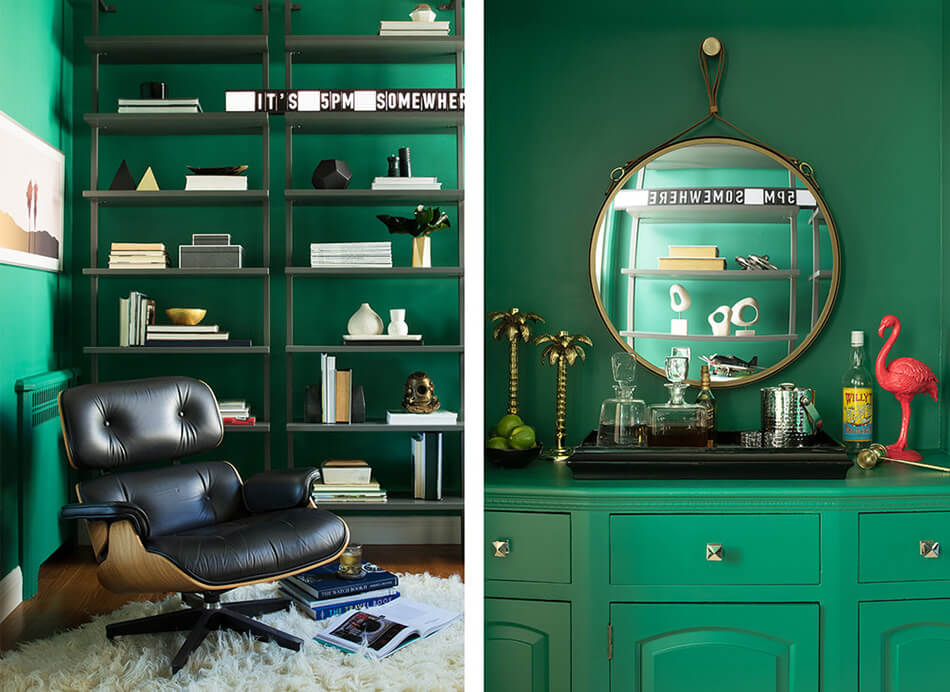
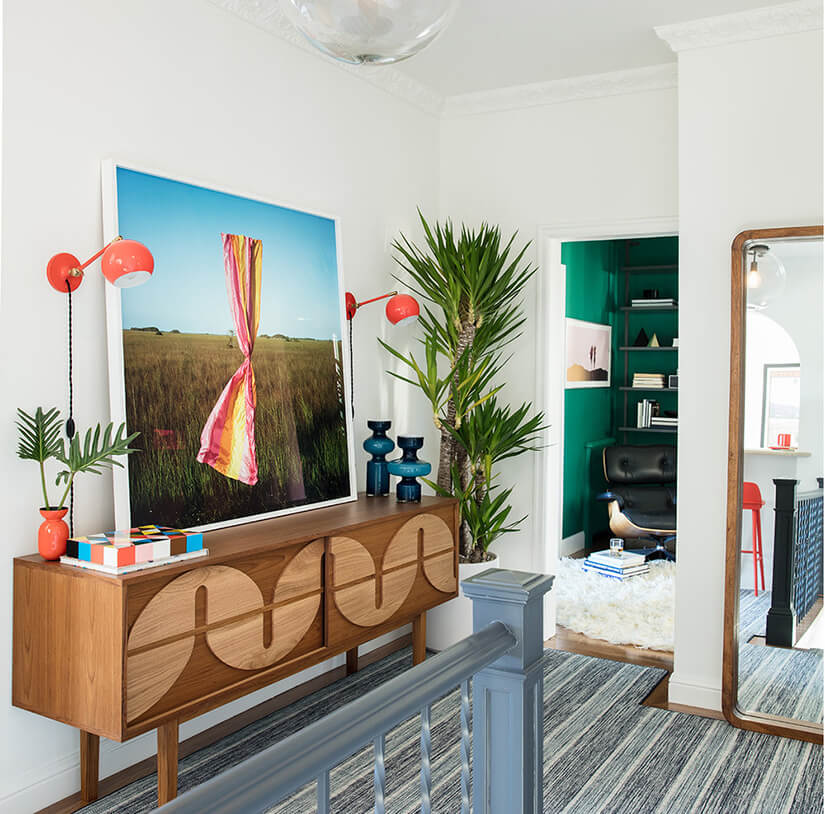
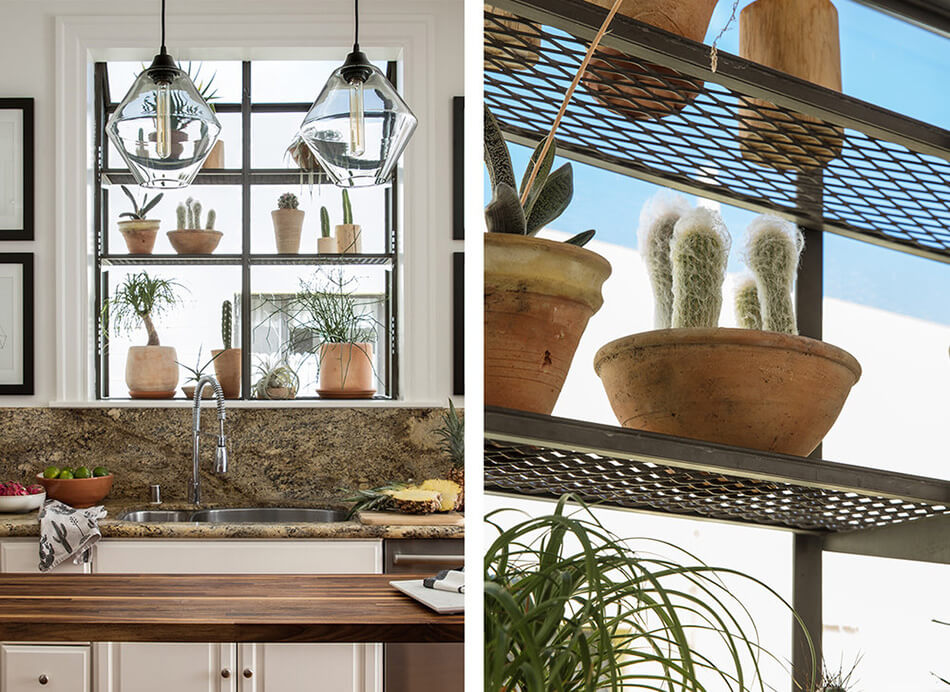
Find another project of Emilie’s here
Louisa
Posted on Sat, 28 Jul 2018 by midcenturyjo
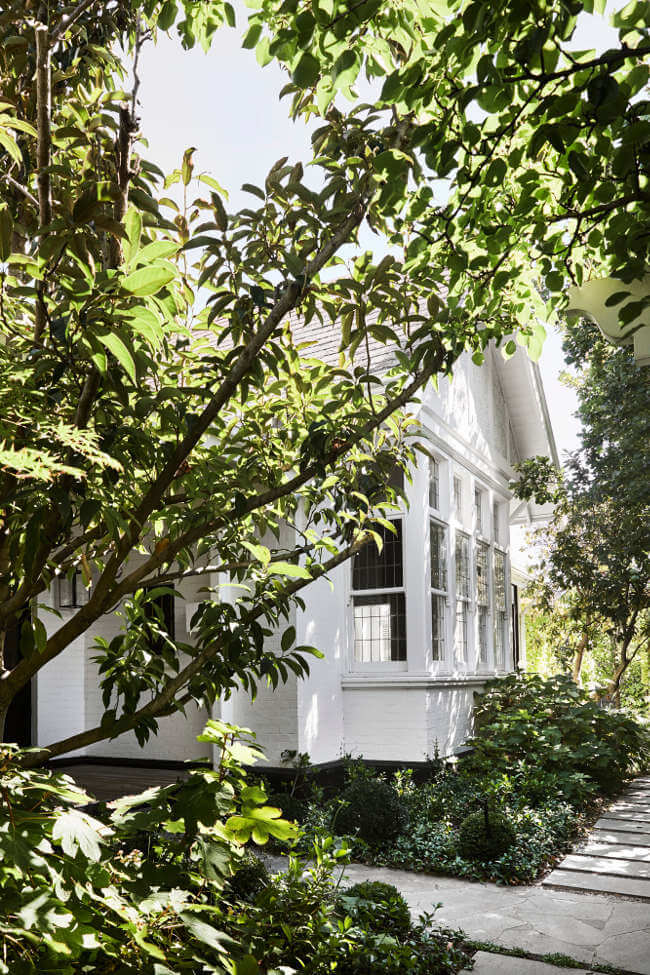
An attractive entry tempts you into this Edwardian era house and once inside you will not be disappointed. A soft white and grey colour palette allows the modern furnishings to sit comfortably within the beautiful, traditional bones. My favourite spot? The dining area off the kitchen. I just can’t make up my mind if I like the glimpse from the kitchen more than the glimpse from the garden. Louisa by Templeton Architecture in collaboration with Lou Prentice Interiors.
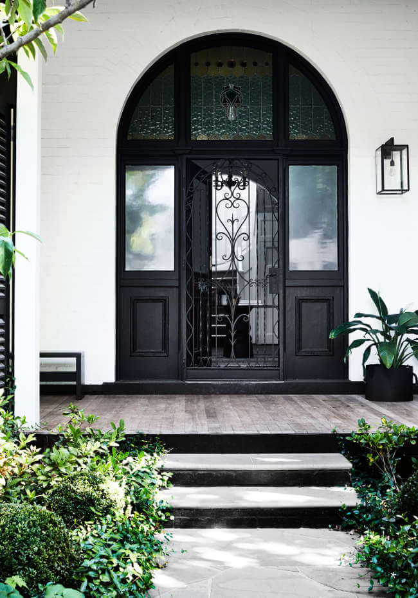
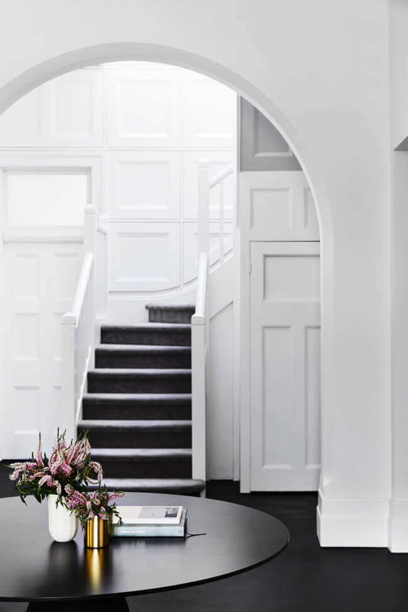
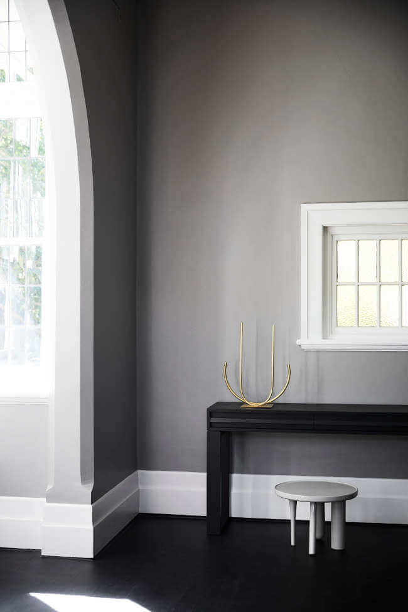
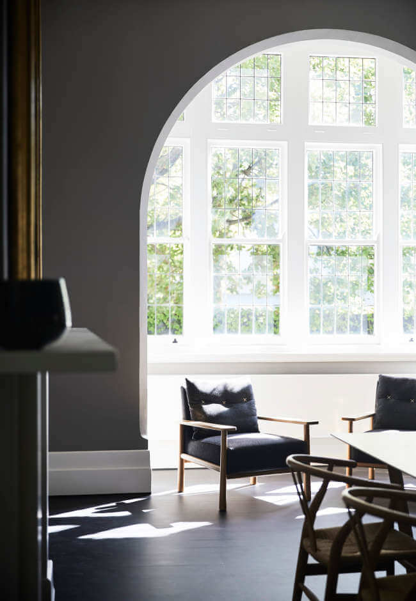
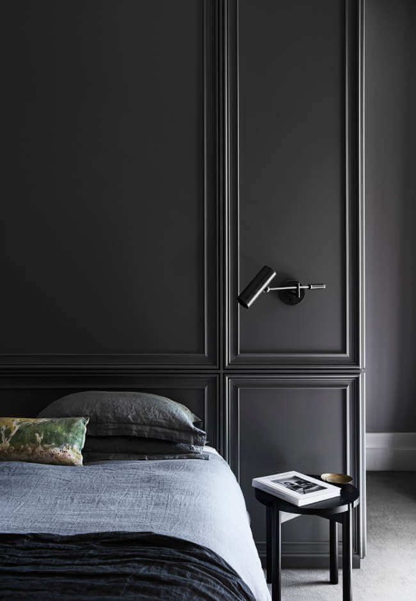

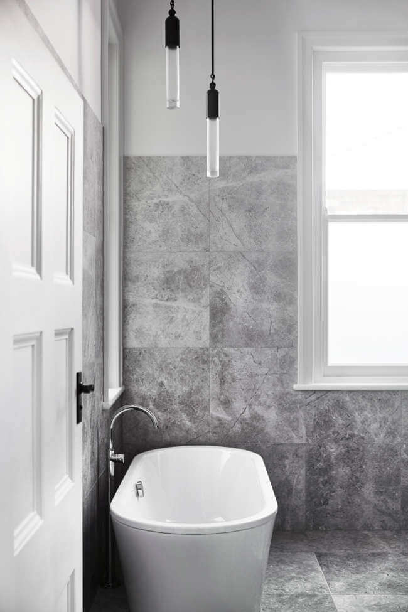
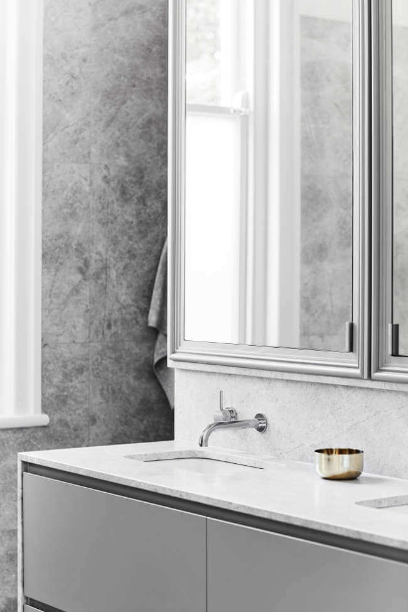
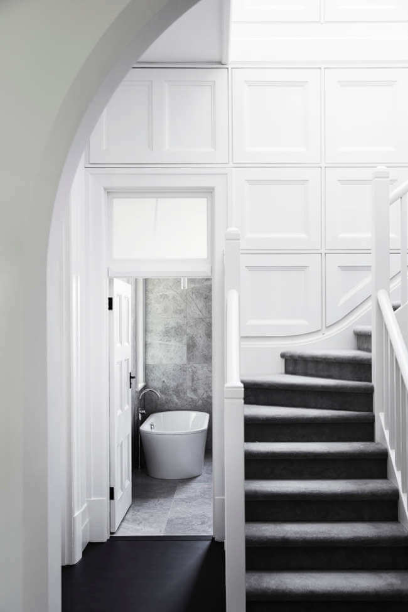
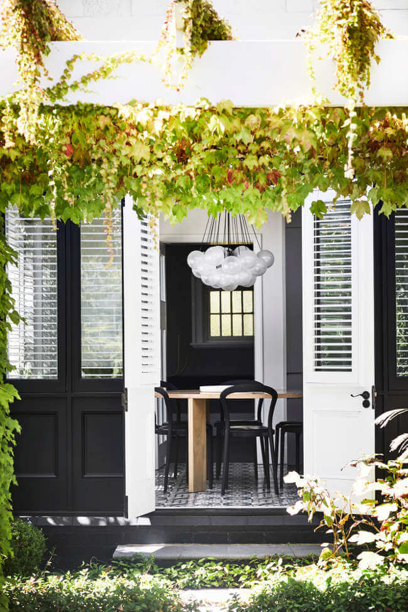
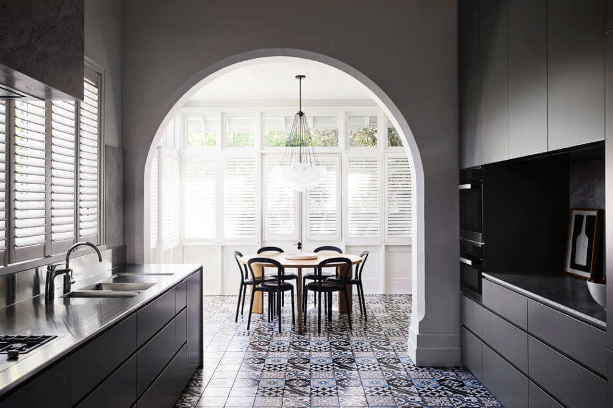
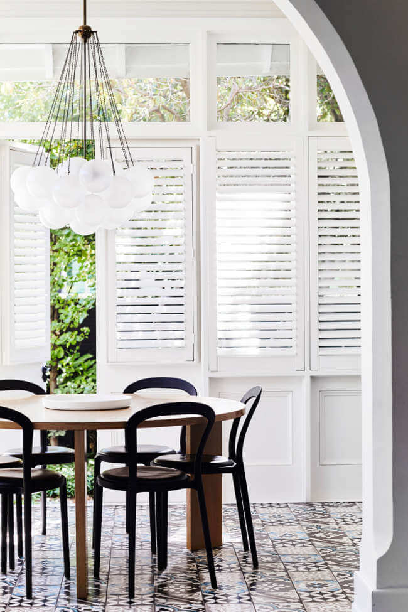
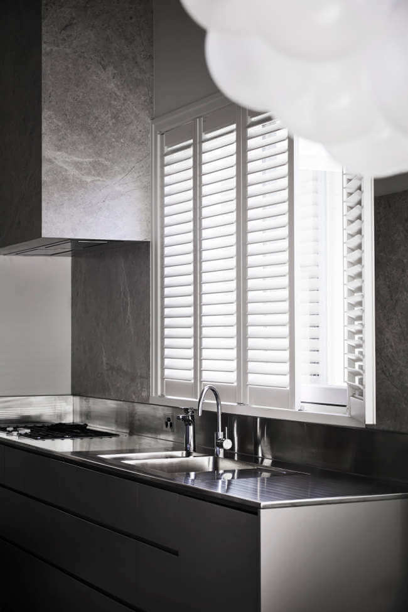

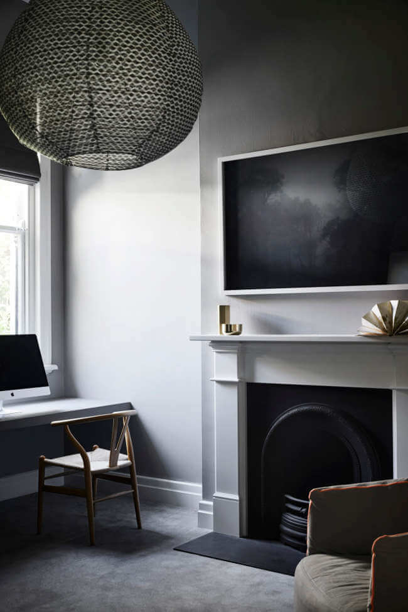
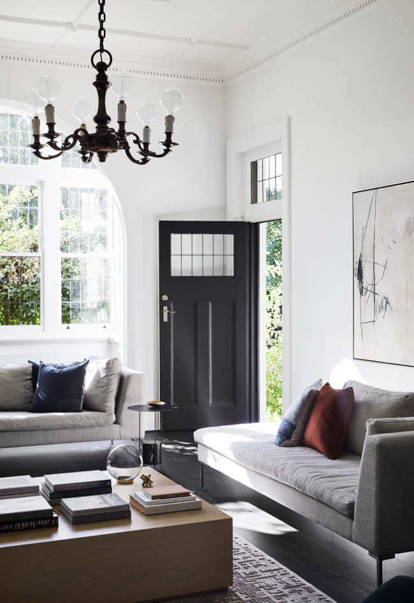
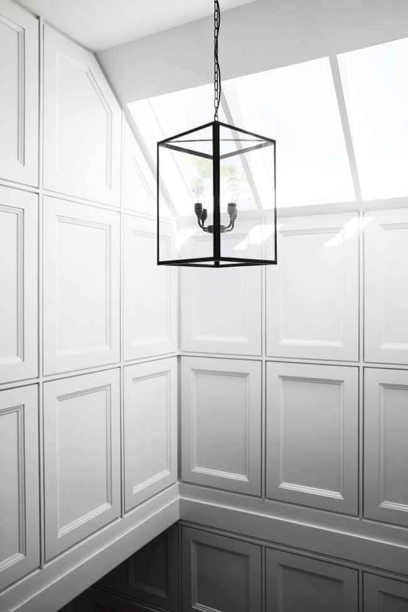
Photography by Sharyn Cairns
Stylish in Greenwich Village
Posted on Mon, 23 Jul 2018 by midcenturyjo
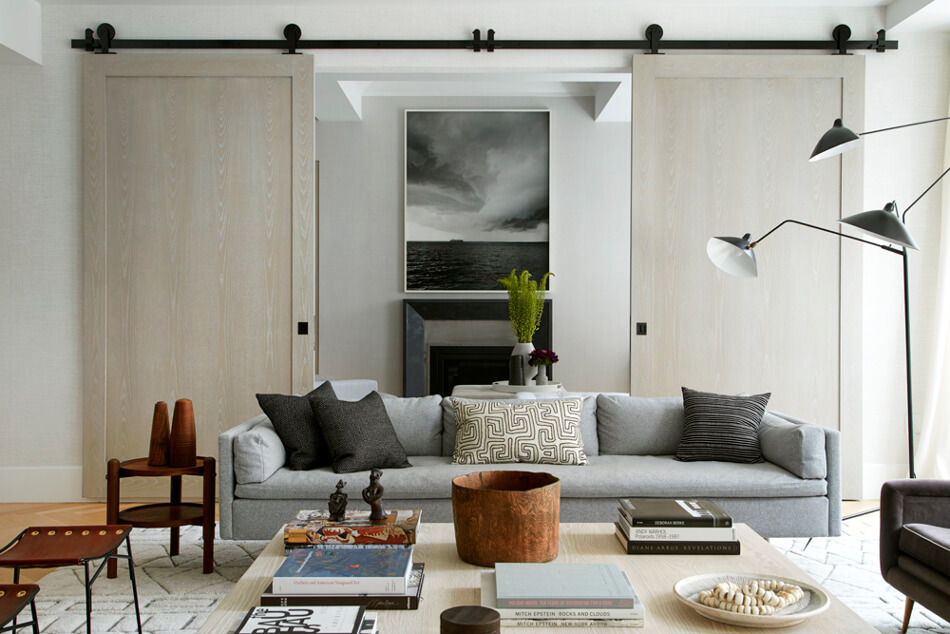
Rooms that are incredibly stylish and profoundly functional, that’s the style mantra of New York based interior designer Amie Weitzman. This Greenwich Village home is clean lined and classic, modern and beautifully edited. A color palette of greys is accented with pale woods and rich cognac leather while layered textures increase the sense of warmth. A key to the success of the rooms are the statement art pieces adding life to the spaces.
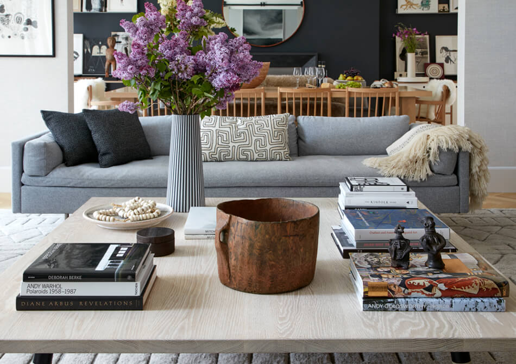
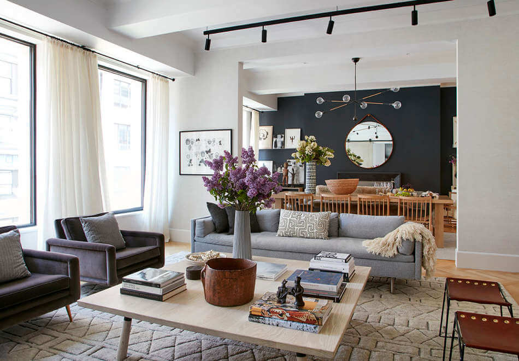
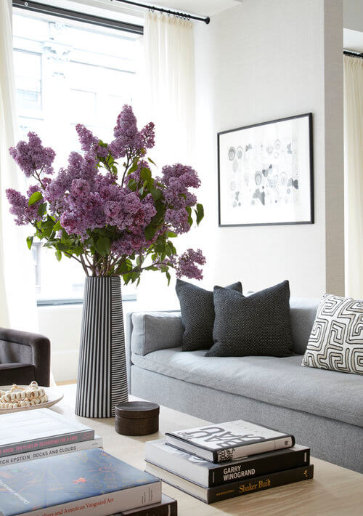
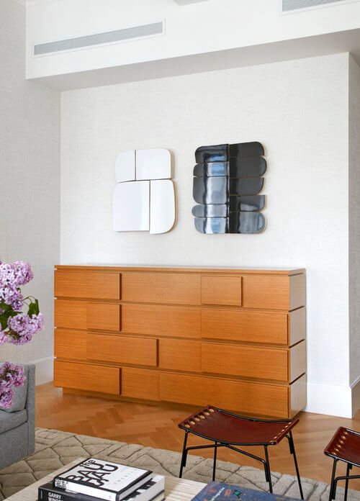
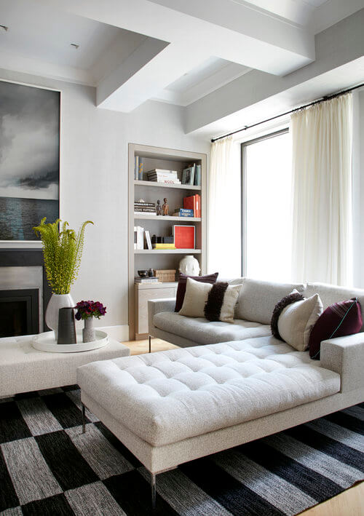
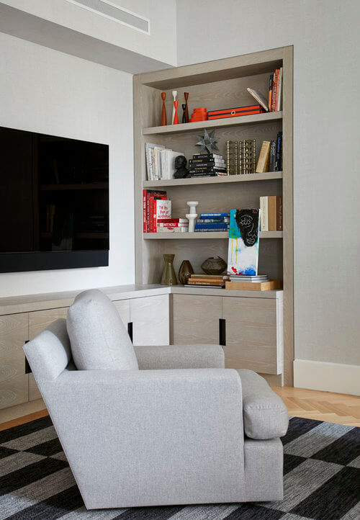
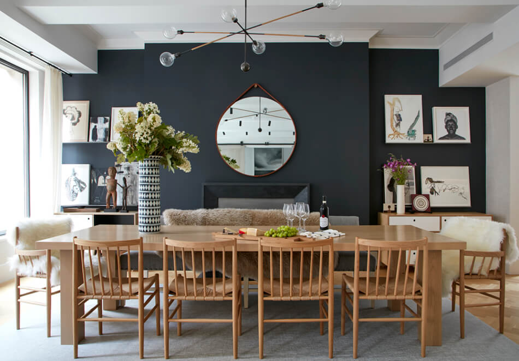
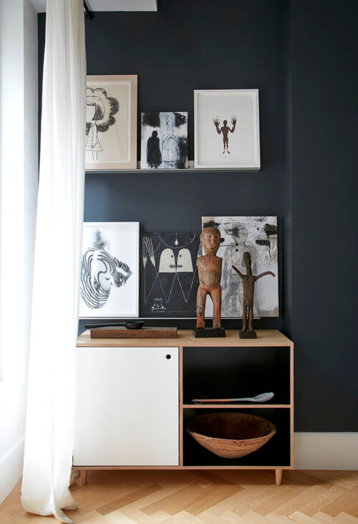
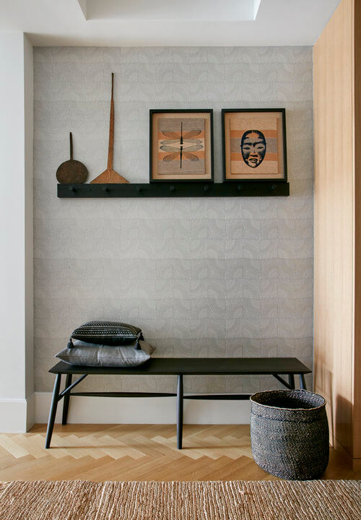
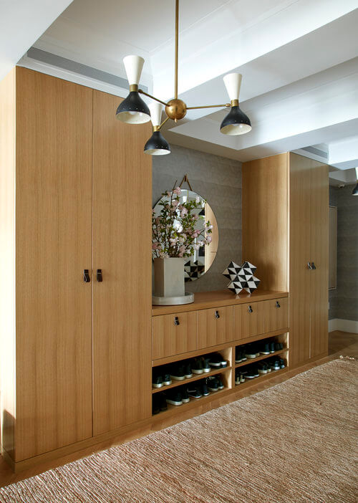
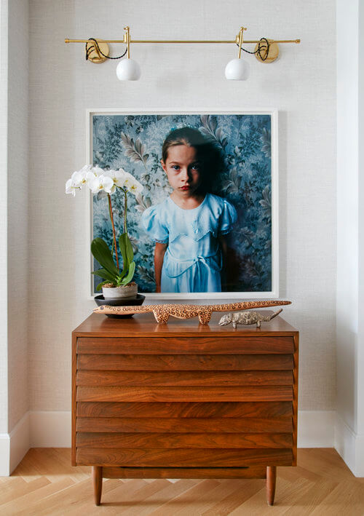
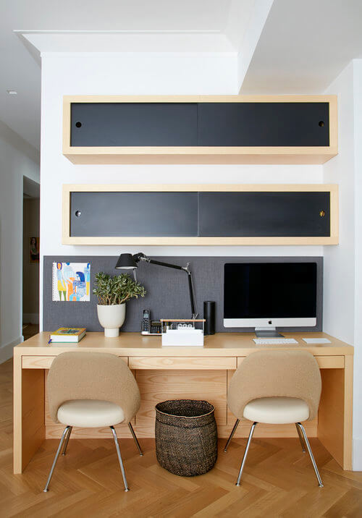
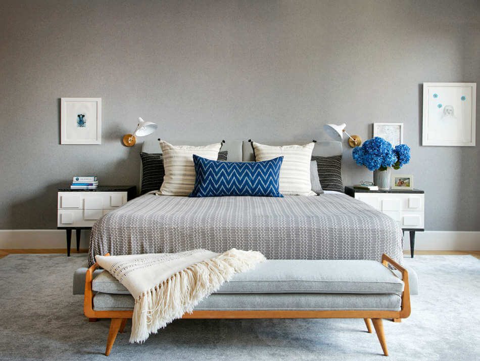
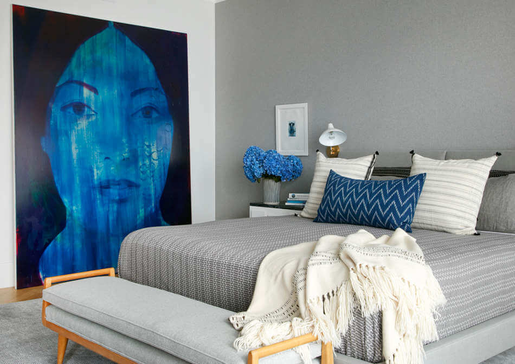
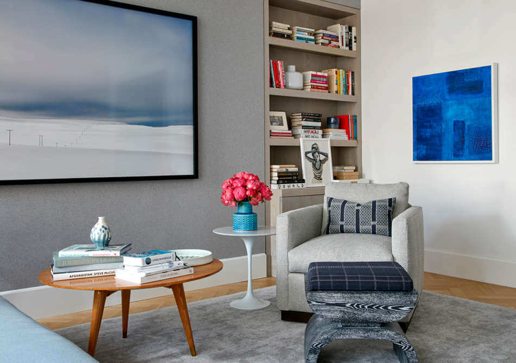
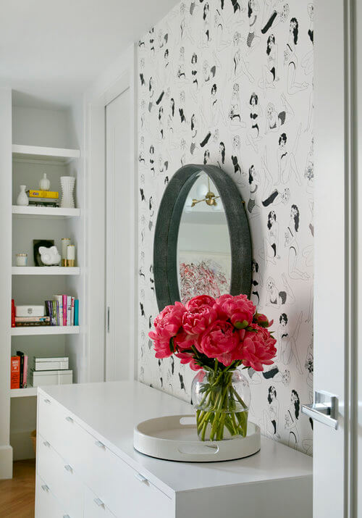
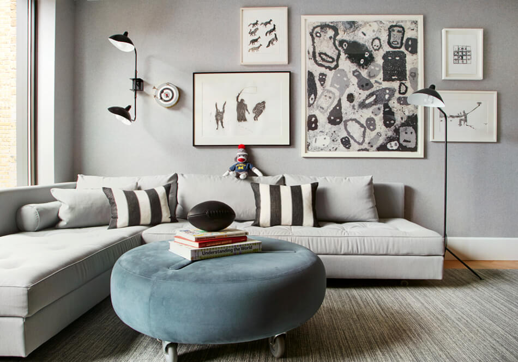
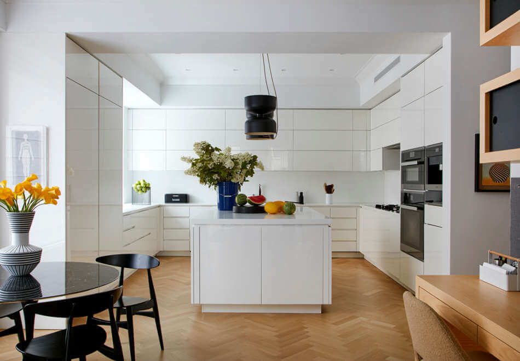
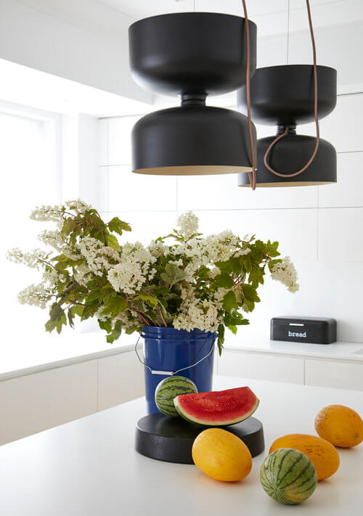
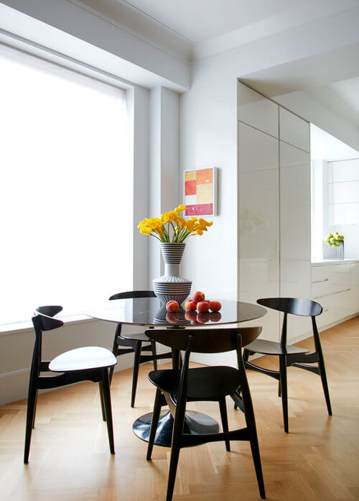
An architect’s 1960’s home
Posted on Sun, 22 Jul 2018 by KiM
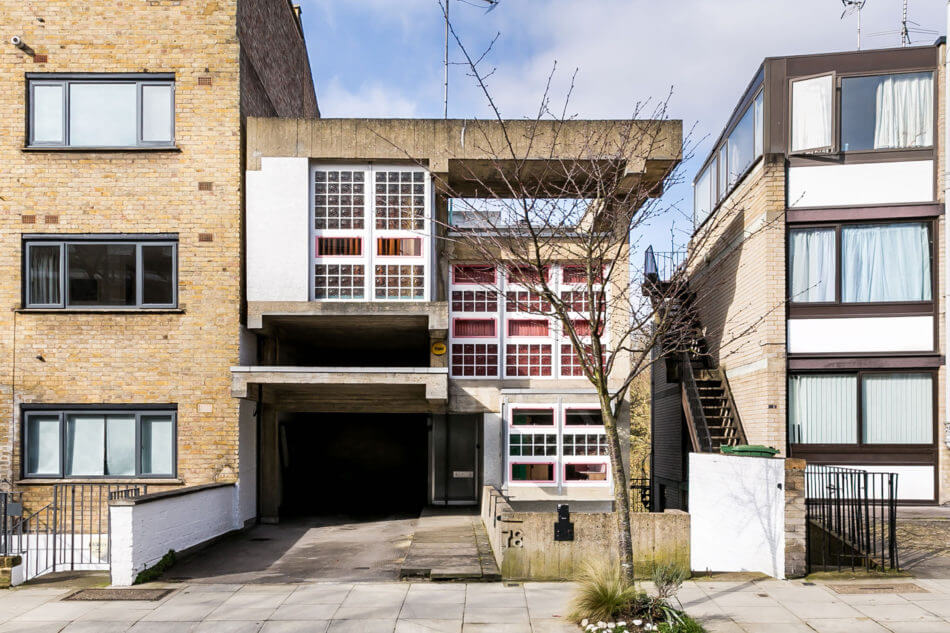
This home is WILD! This is what you get when an architect in the 60’s designs himself a house. One of the great post-war Modern houses in London, Housden House was designed and built by architect Brian Housden for himself and his family between 1963-65. Presented to the market in beautifully original condition, this is the first time that the house has been available for sale. The concept is a clear demonstration of Housden’s understanding of pioneering European modernism, sharing many principles with the Rietveld Schröder House in Utrecht and Pierre Chareau’s Maison de Verre in Paris. The façade, a mix of protruding concrete platforms and glass bricks, belies the scale of the house, which is best captured from the rear. The back of the house is almost completely glazed with glass bricks, flooding the internal space with a warm westerly light at every level. The house is in fascinatingly original condition, having been lovingly maintained by the Housden family throughout its history. You can read all of the details as this house is for sale on The Modern House (and now under offer).
