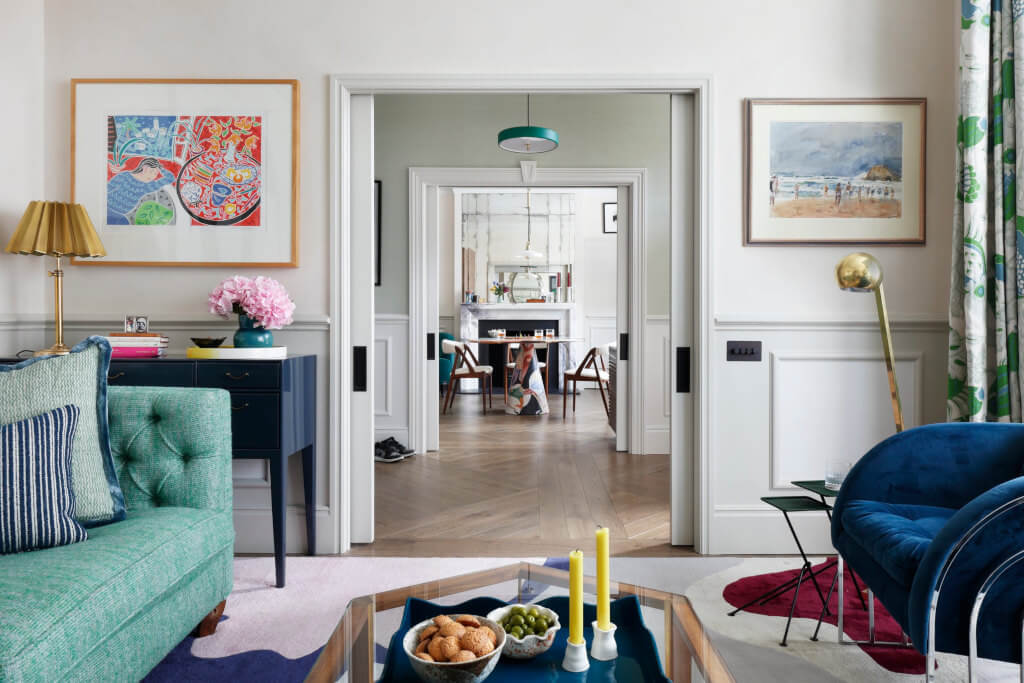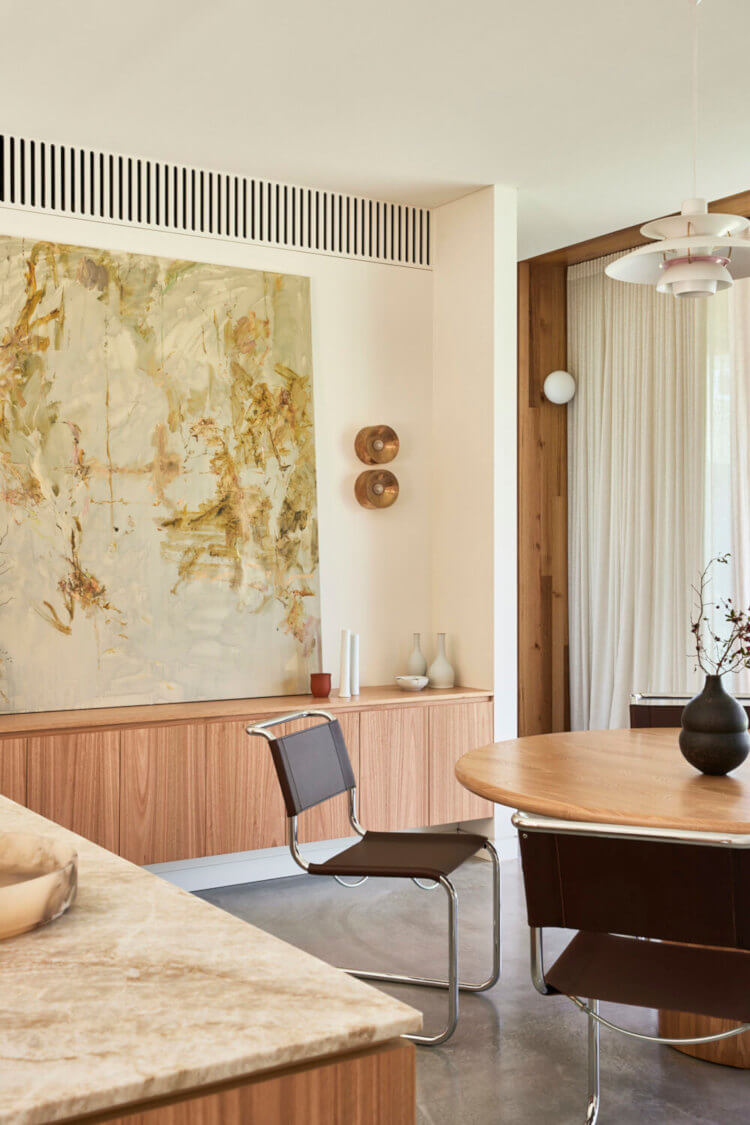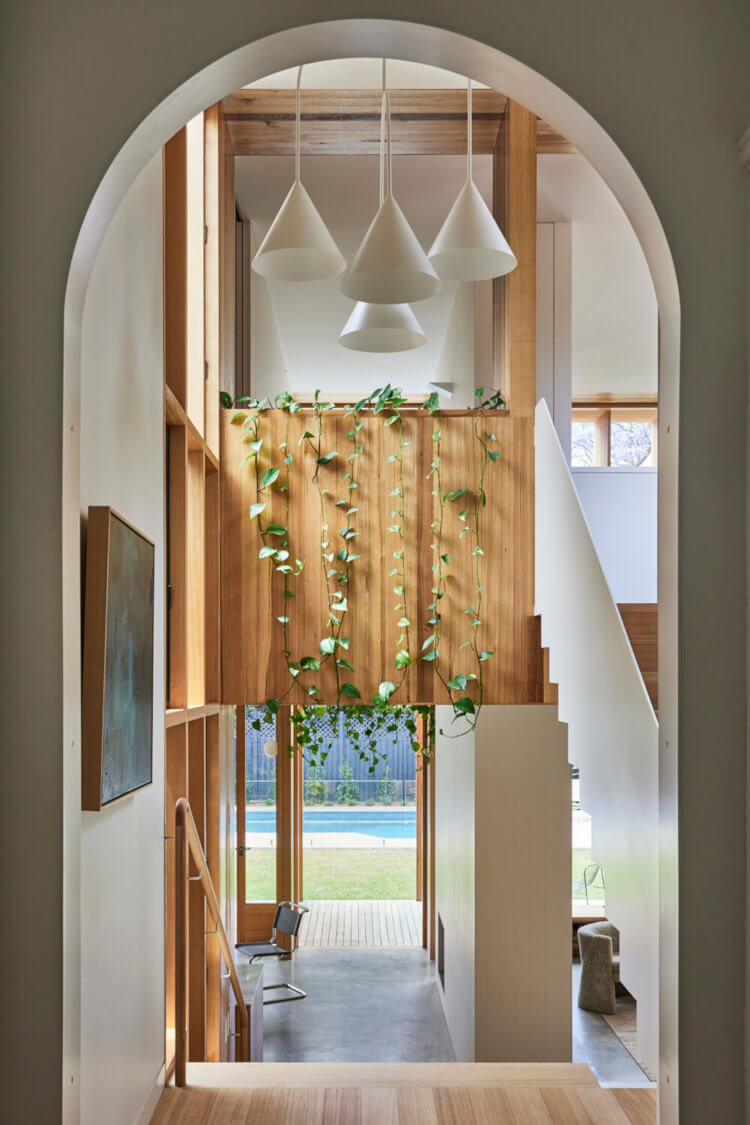Displaying posts labeled "Dining Room"
A Victorian era home reimagined
Posted on Thu, 25 Jul 2024 by midcenturyjo

Surrey-based interior designers Pringle & Pringle completely reimagined this Victorian property, overcoming its unconventional layout to create a unique home. The floorplan was redesigned for practicality and aesthetics, featuring four separate entertaining spaces, ensuites for each bedroom and a central family kitchen. Matching limewashed walls, chevron flooring and Carrara marble fireplaces unite the reception rooms. Functional spaces were elevated with bespoke joinery and custom designs personalized each child’s bedroom.























Photography by Alexander James.
Reviving Parisian elegance with modern chic
Posted on Thu, 25 Jul 2024 by midcenturyjo

Imagine a Parisian apartment blending old-world charm with chic 60s design and modern comforts, transformed by Ola Jachymiak Studio in Paris’s 9th arrondissement. Preserving features like parquet floors and tall wooden doors, Ola’s team enhanced the space with contemporary elements. Restored floors and doors maintain historical essence, while art adds depth. Retro touches like a black-and-white mosaic and bespoke furniture complete the design.




















Photography by BCDF studio.
When tradition meets contemporary elegance
Posted on Tue, 23 Jul 2024 by midcenturyjo

Wisteria by Carter Williamson is a meticulous expression of simplicity and purity, an airy pavilion in Victorian ash. Inspired by traditional Japanese homes, it complements a restored Federation bungalow in Sydney’s inner west, embracing sunlight and a strong connection with the outdoors. Located in a heritage conservation area, this bright, spacious addition respects the home’s history while adding contemporary layers. It features a double-height void with a fireplace, rhythmic brickwork, polished concrete, timber framing, and steel and marble accents. The design harmonizes with the existing garden, enhancing family gatherings and daily rituals.




















Photography by Pablo Veiga.
Dolores Heights Modern
Posted on Fri, 19 Jul 2024 by midcenturyjo

“A family with two young children found their dream home in Dolores Heights. While it was renovated not too long ago, it required additional work on the interiors to improve functionality and have the design ‘feel like them’. We updated finishes and lighting, created new millwork moments for storage and rethought the space planning of the main floor to accommodate their needs as a family.”
Dolores Heights residence by San Francisco design studio Form + Field integrating functionality, custom millwork and smart storage solutions throughout the space.












Photography by Mariko Reed.
Designer’s own
Posted on Fri, 19 Jul 2024 by midcenturyjo

Since March 2020, Electric Bowery‘s Cayley Lambur and her family have resided in Big Sur, CA, revitalizing a Mickey Muennig property. The estate includes upgraded structures and gardens for family and friends, providing a quintessential coastal retreat. The main house, restored to enhance outdoor connections, features local materials and informal furnishings. Renovations included a custom kitchen and a warm, earthy palette. A restored trailer serves as additional guest quarters and a remote office, complementing the home’s cohesive design.



















Photography by Chris Mottalini.

