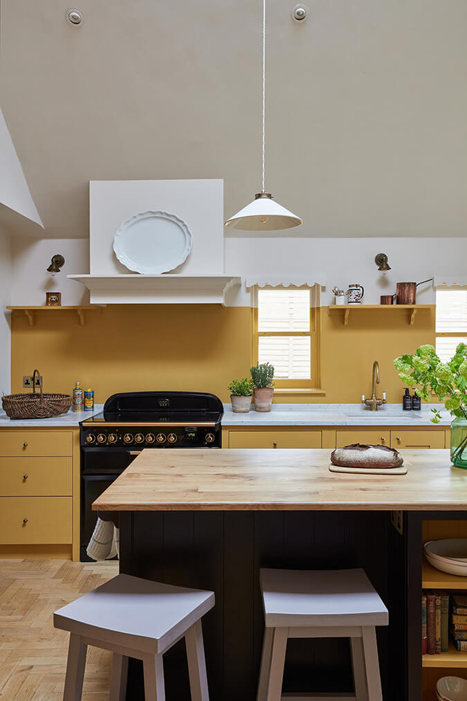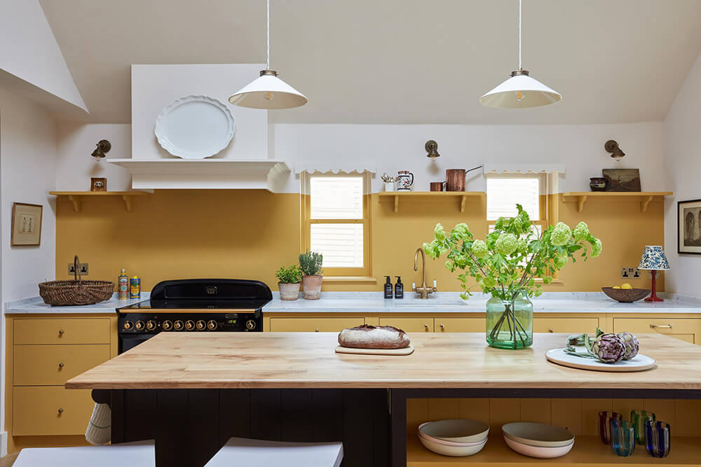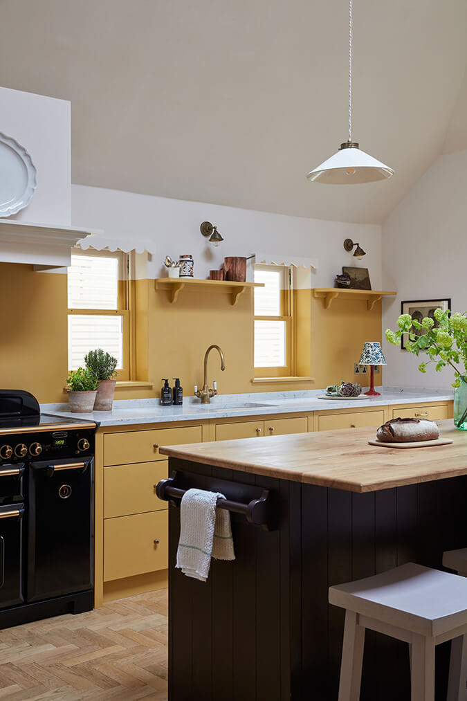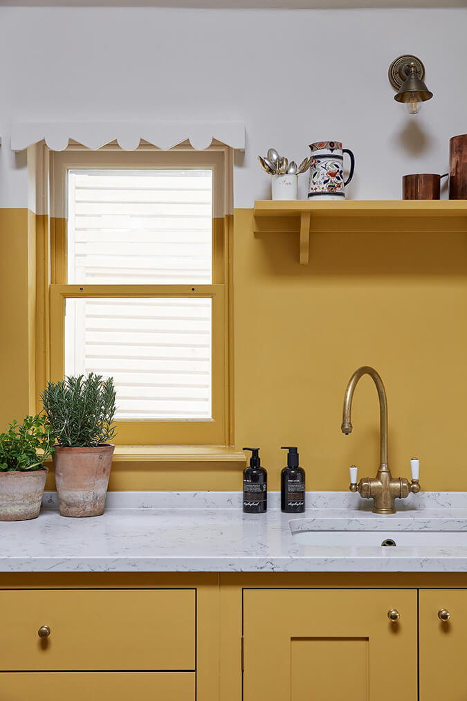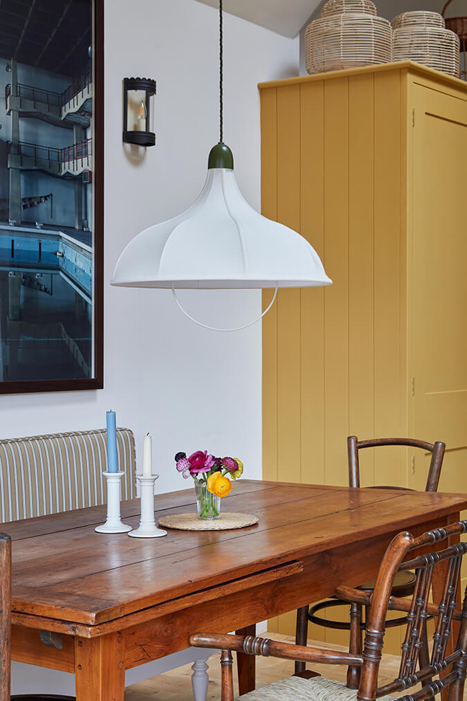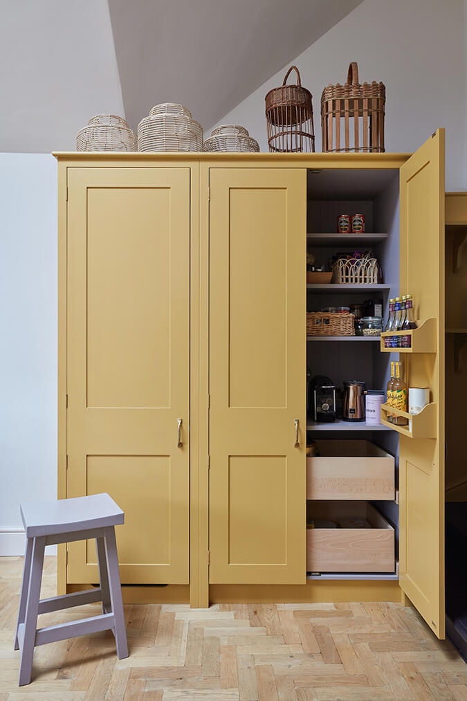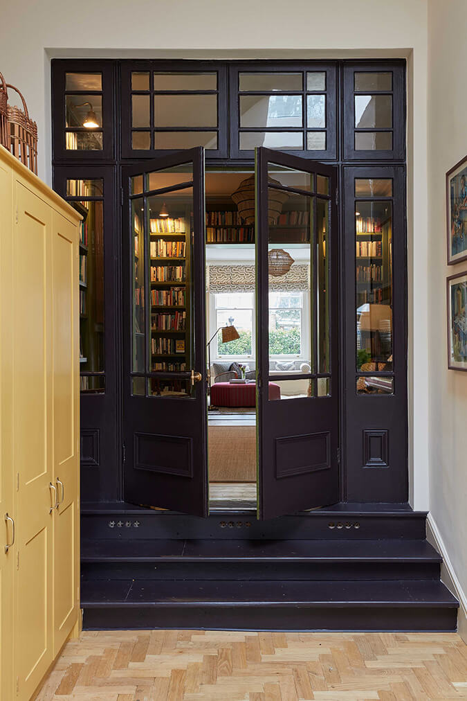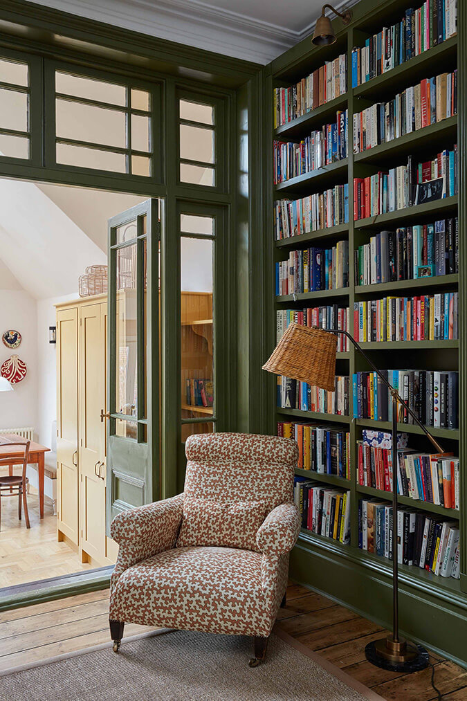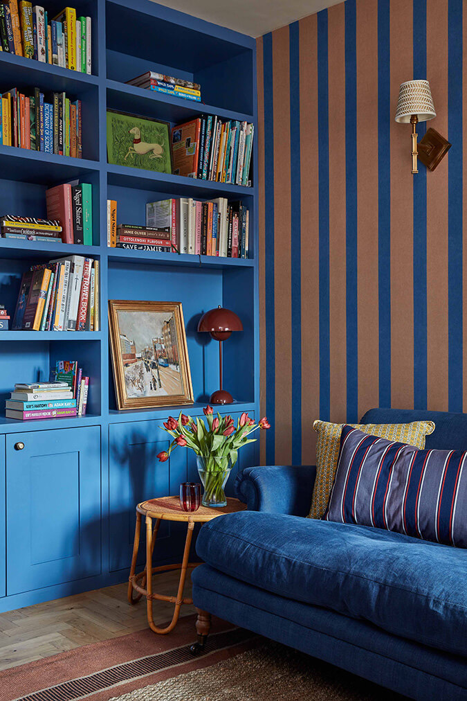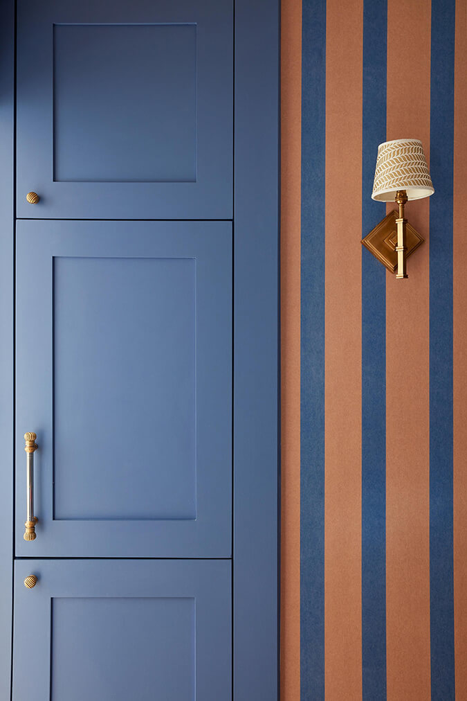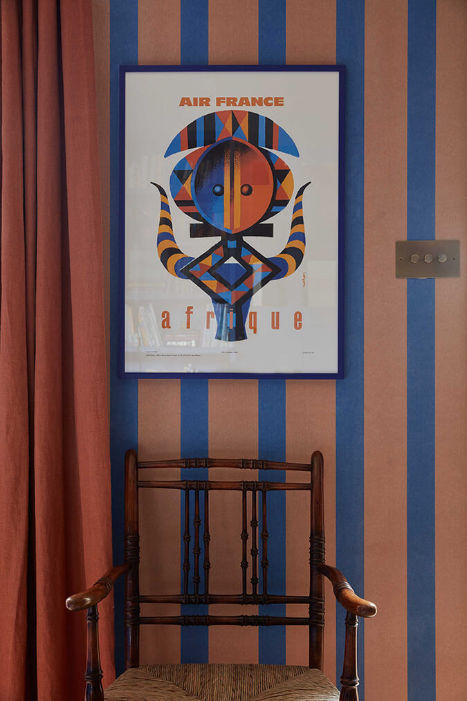Displaying posts labeled "Blue"
Blue Heaven
Posted on Mon, 8 May 2023 by midcenturyjo
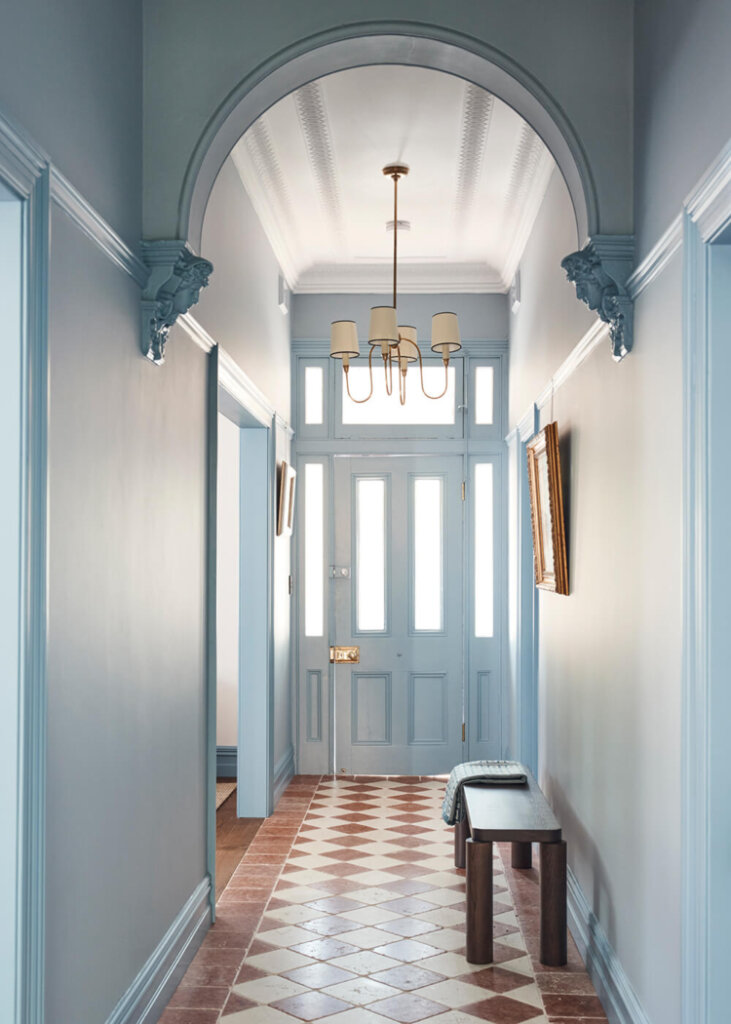
“Expressing a desire to retain the traditional and formal layout of this double-fronted house, the client’s brief was to create a home that championed the existing traditional elements while creating a vibrant and personality-filled home for a young and busy family. With areas for family living and entertaining spaces for the adults, the home affords both practicality and versatility.”
A traditional home full of colour and pattern with an emphasis on a heavenly blue. Mosman Residence by Sydney-based interior designers Tom Mark Henry.
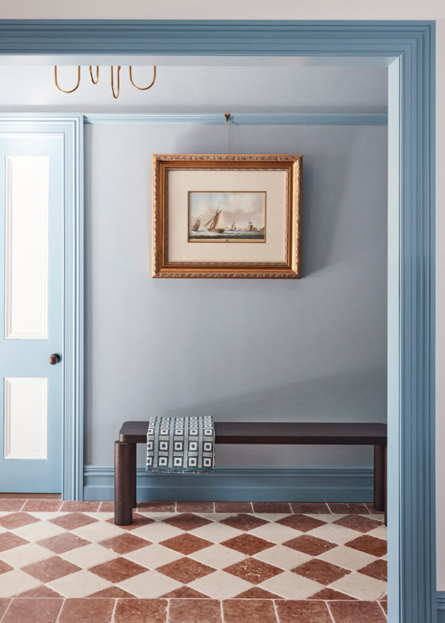

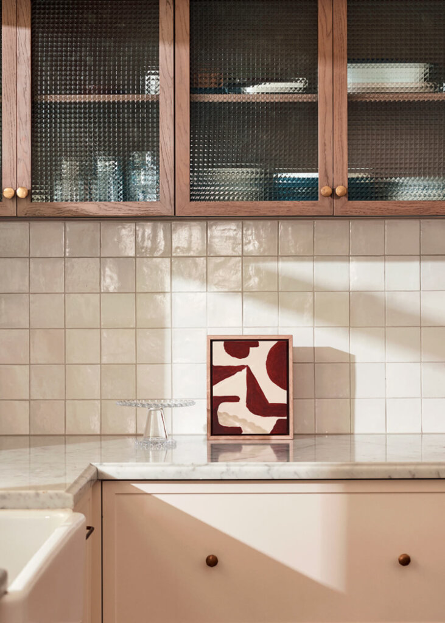
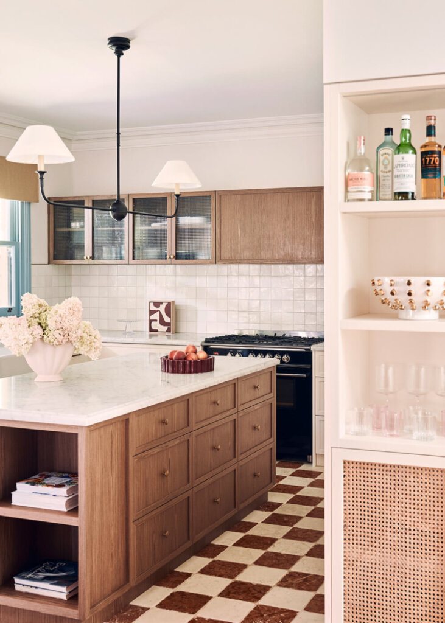
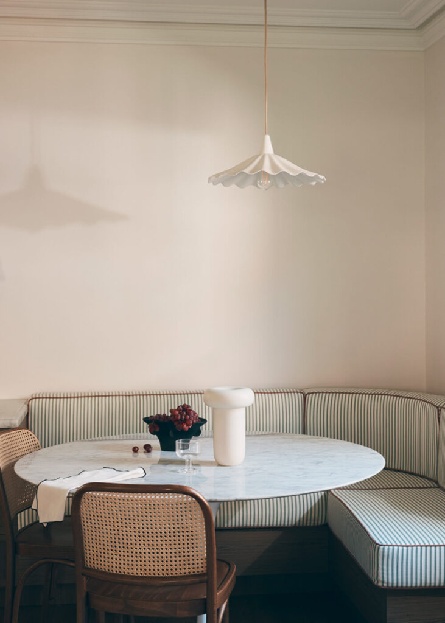
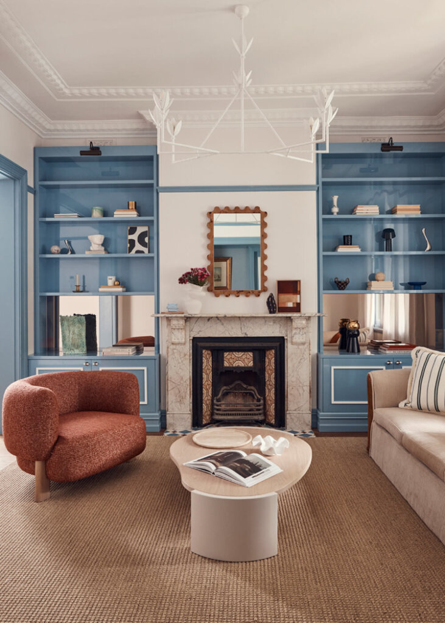
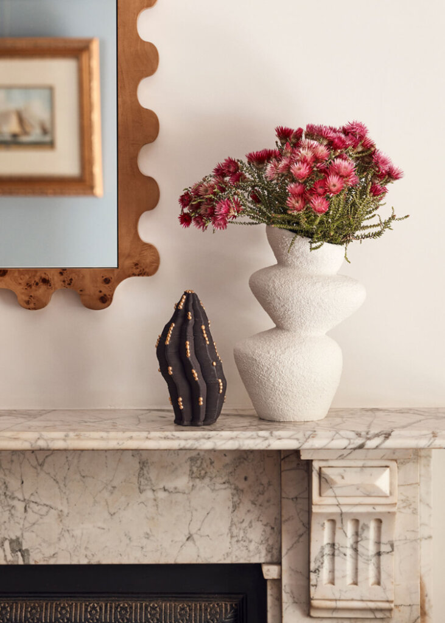
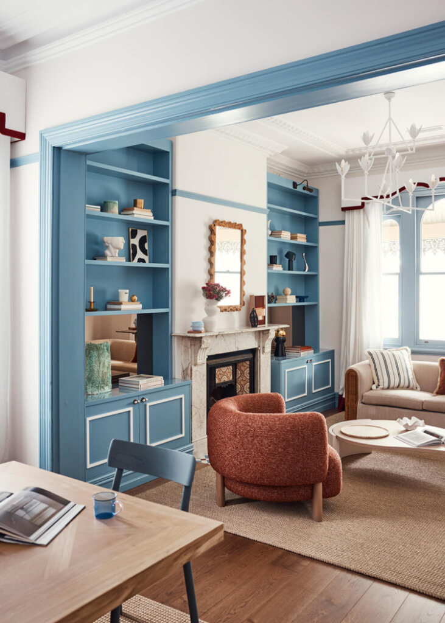

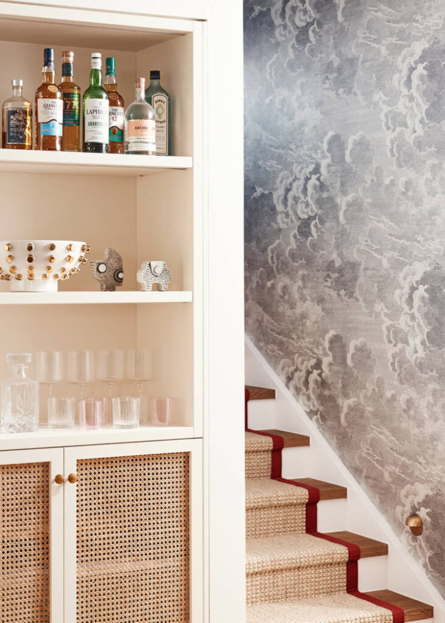

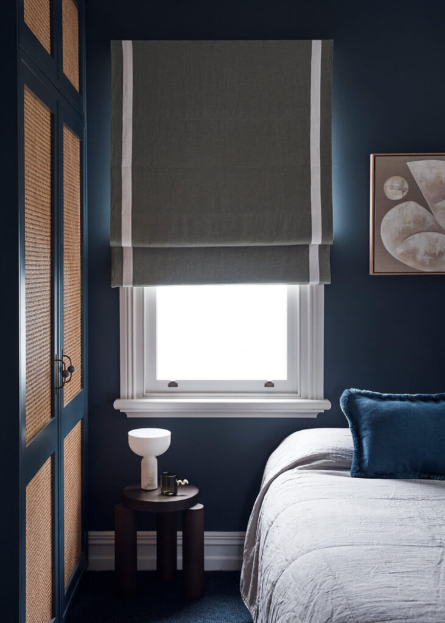
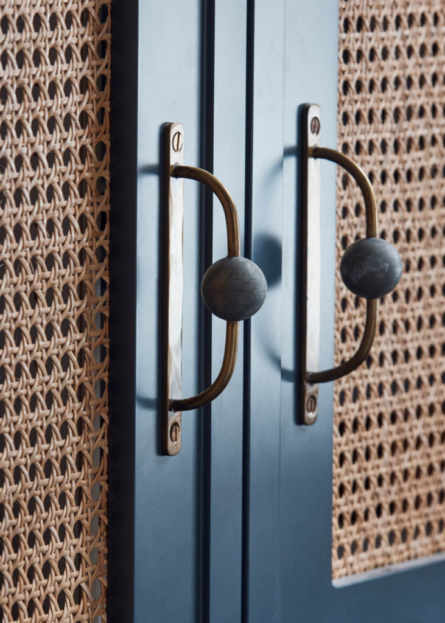

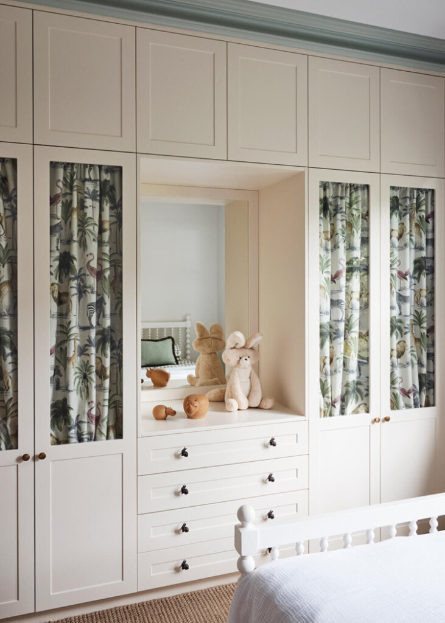
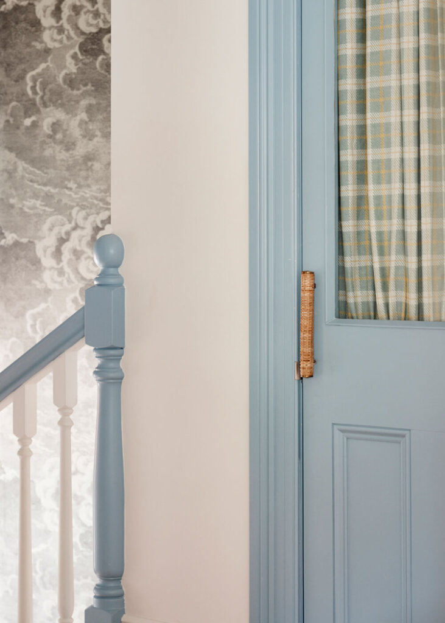
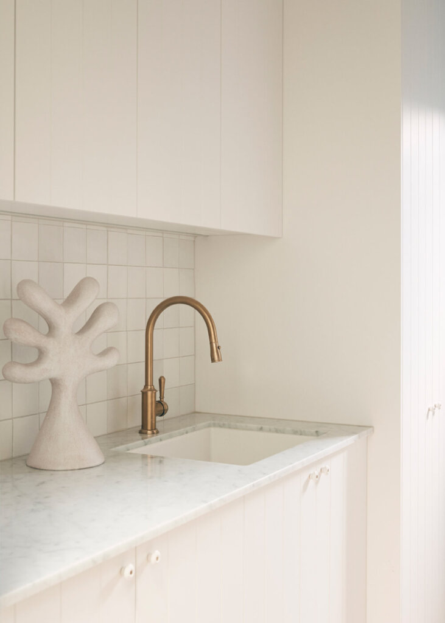
Photography by Damian Bennett
Tile play
Posted on Thu, 4 May 2023 by midcenturyjo
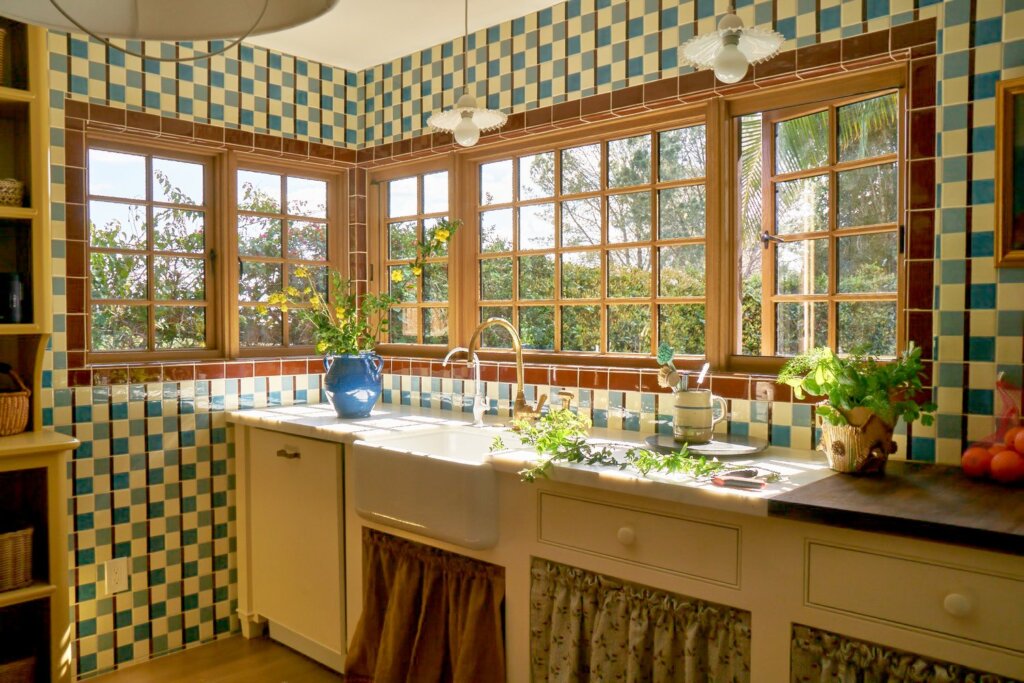
The designer simply calls this project a “Kitchen, pantry, and living room in this 80’s tract home turned Spanish Colonial dream.” I call it joyous, family-centred and packed with personality. Pattern and colour overload with practicality but also with fun. I now have to make that pantry my own! Coastal Kitchen and Pantry by interior designer Meta Coleman.
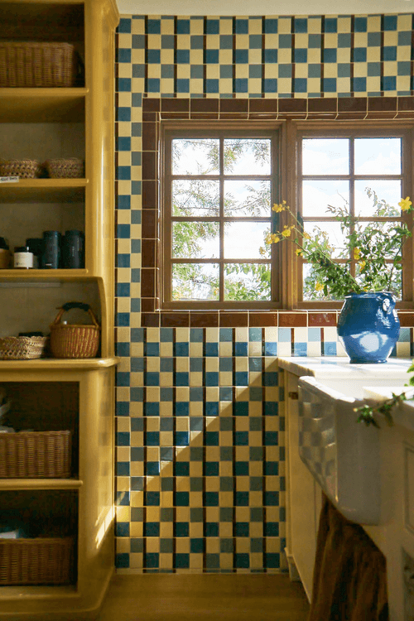
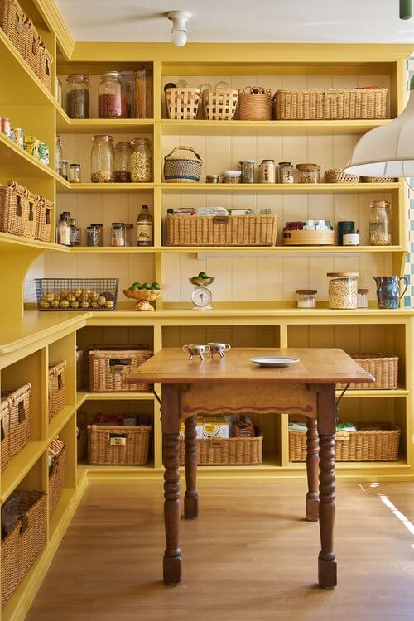
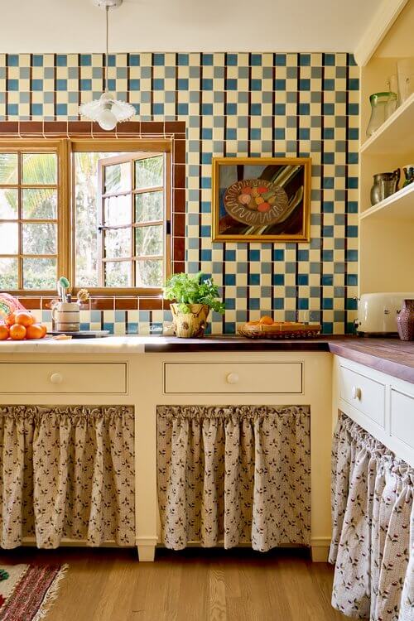
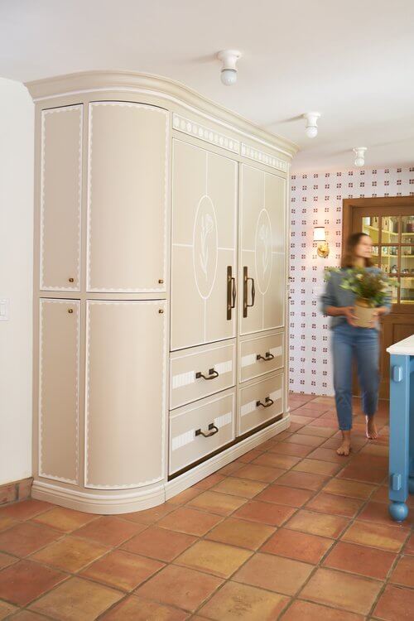
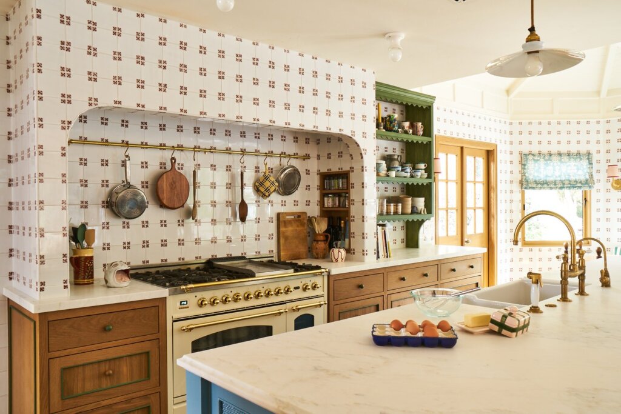
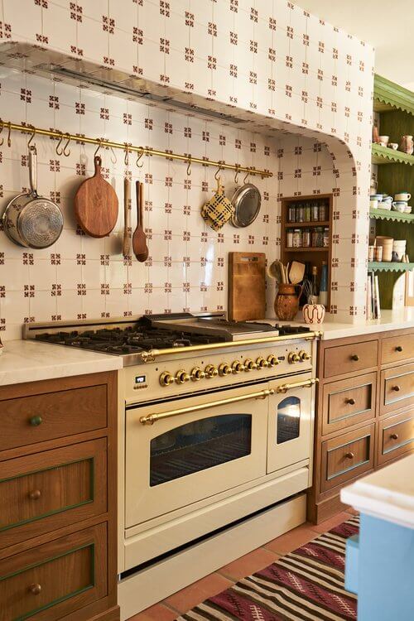
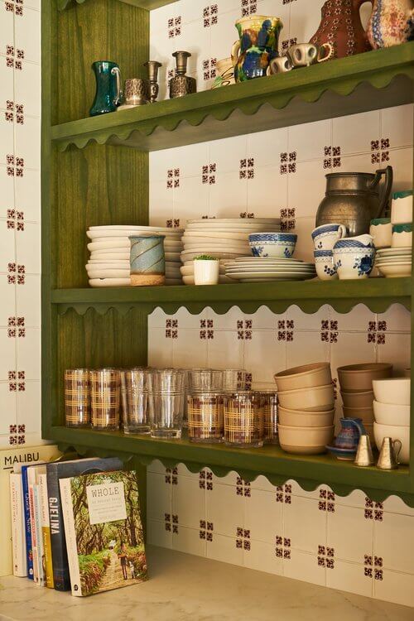
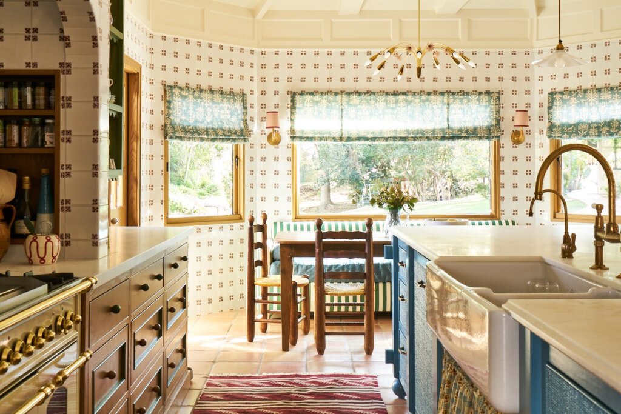
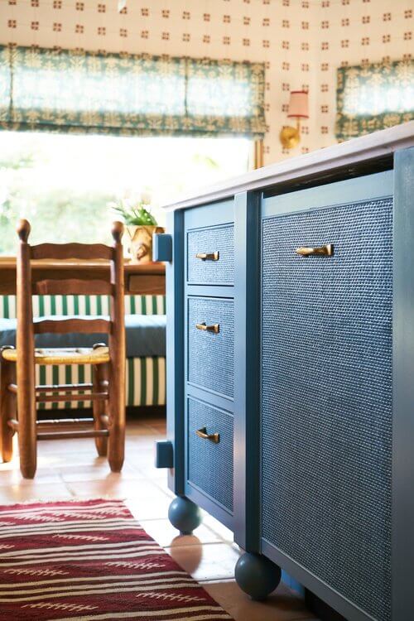
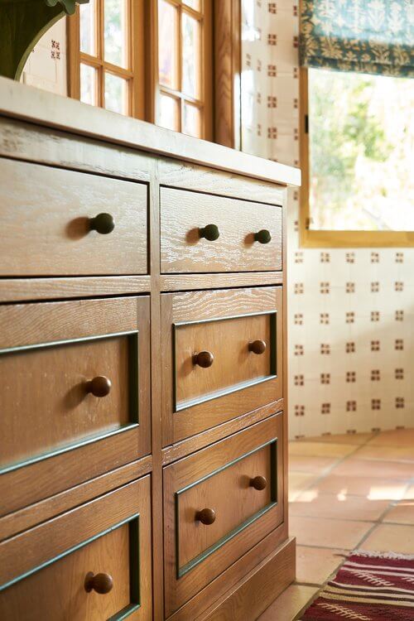
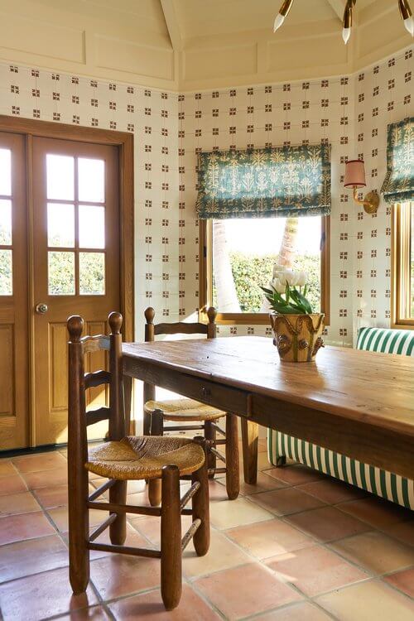
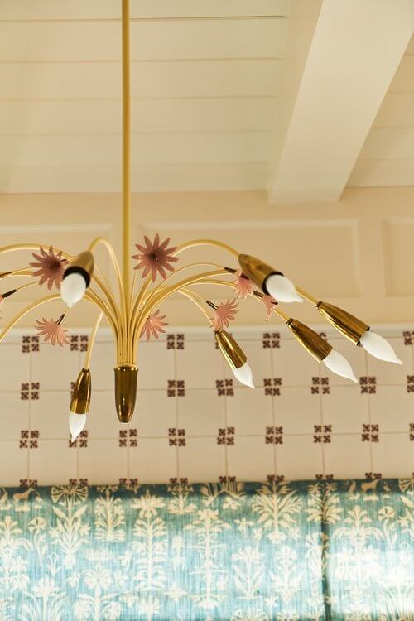
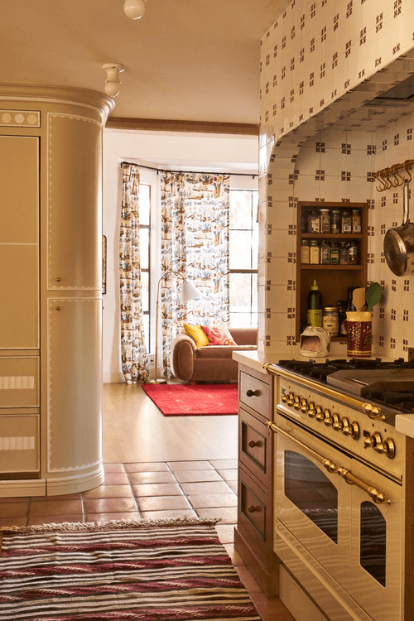
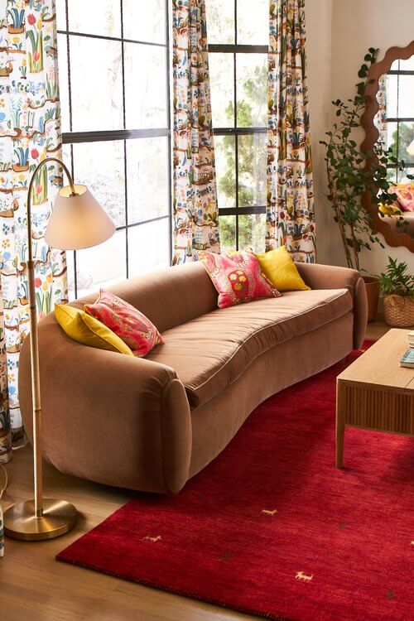
Photography by Chaunte Vaughn
Colour overload
Posted on Thu, 27 Apr 2023 by KiM
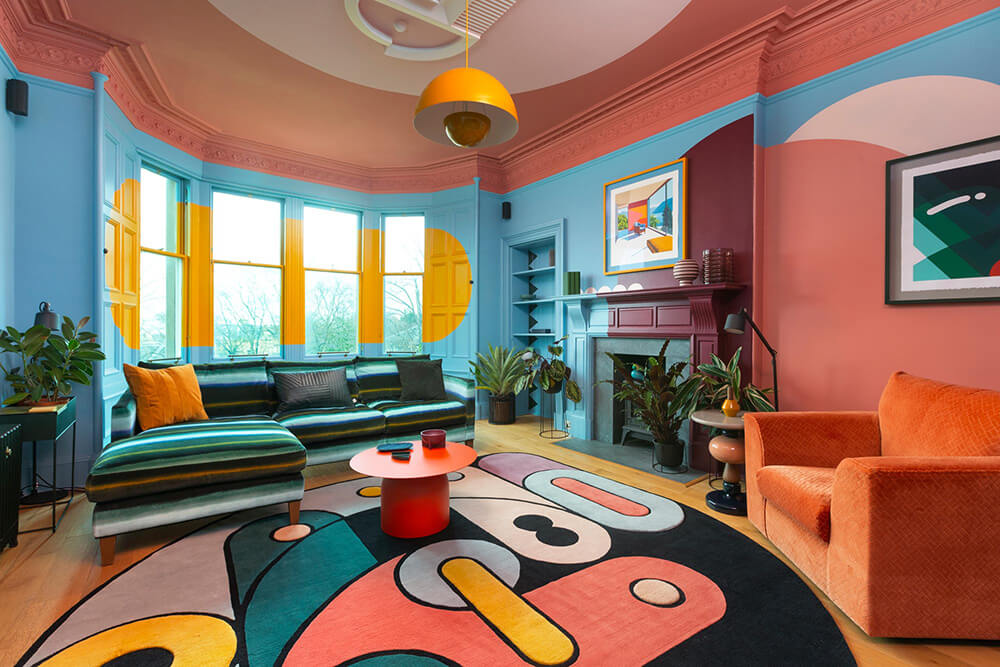
A computer game designer asked Scotland-based Studio Sam Buckley to “create a room that makes people say ‘Wow’ upon seeing the space” and Sam 150% delivered!!! Really creative colours (today’s theme) and patterns join forces to solidify the deal. His client must be the envy of all their friends.
01000110 01010101 01001110!
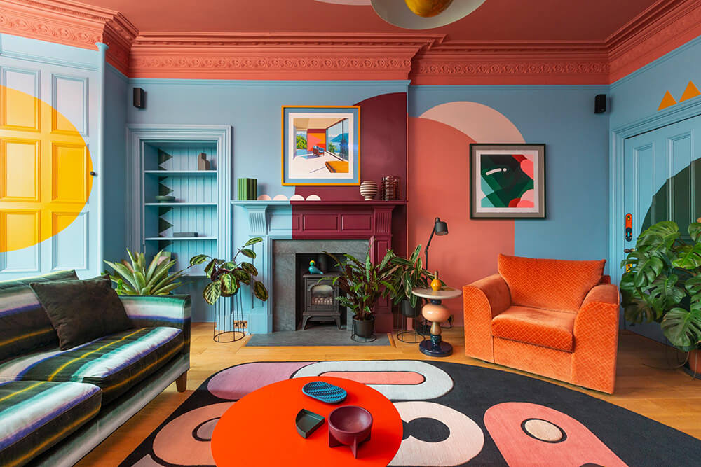
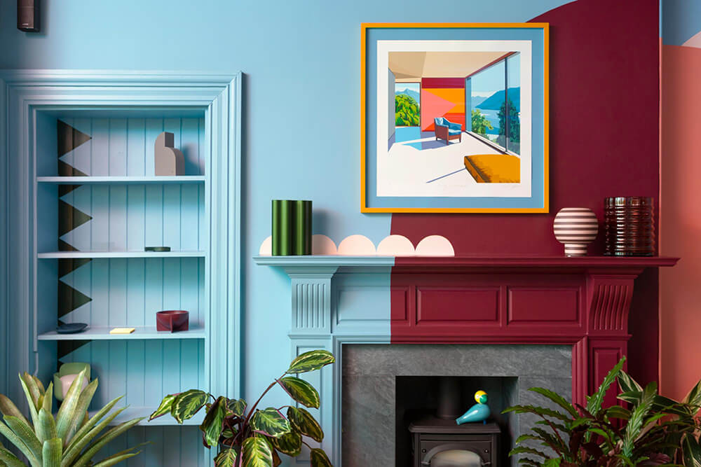
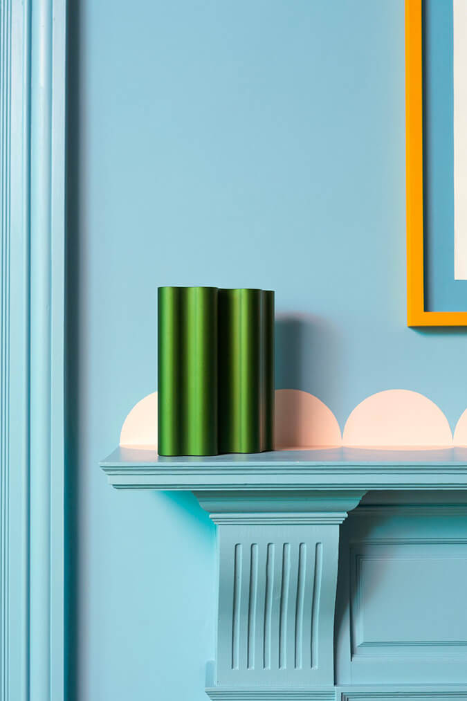
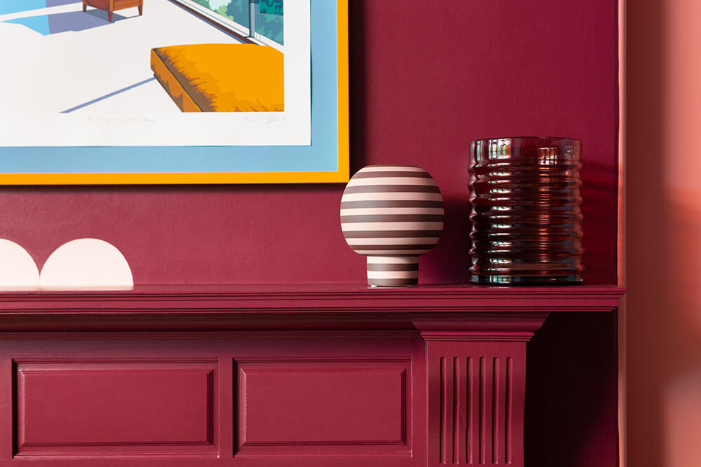
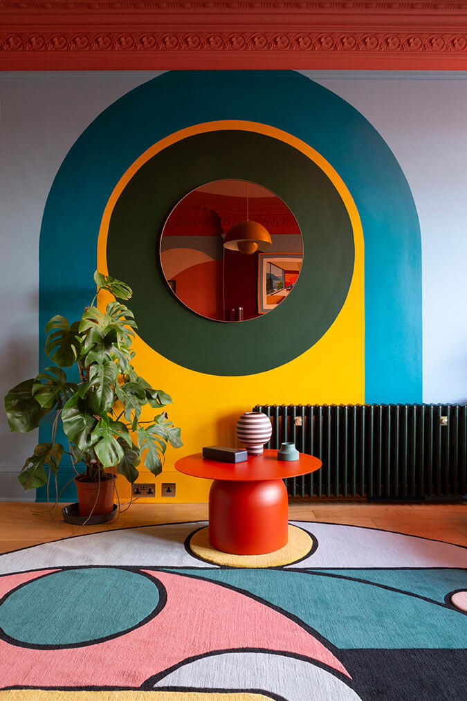
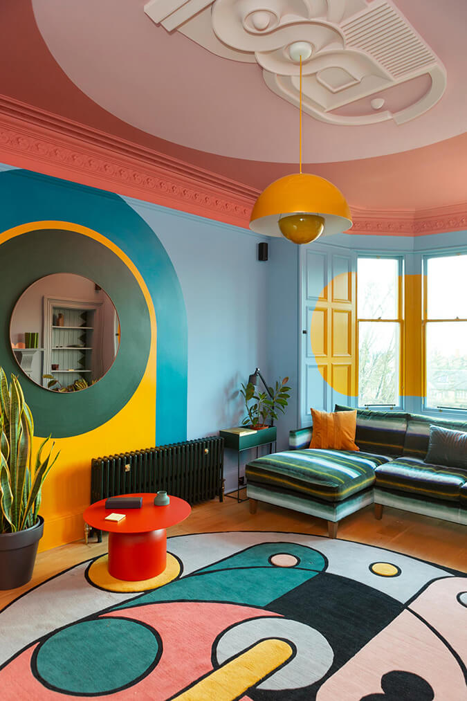
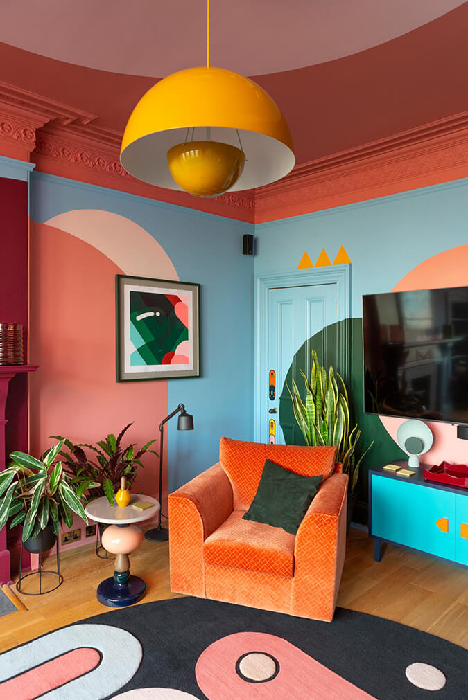
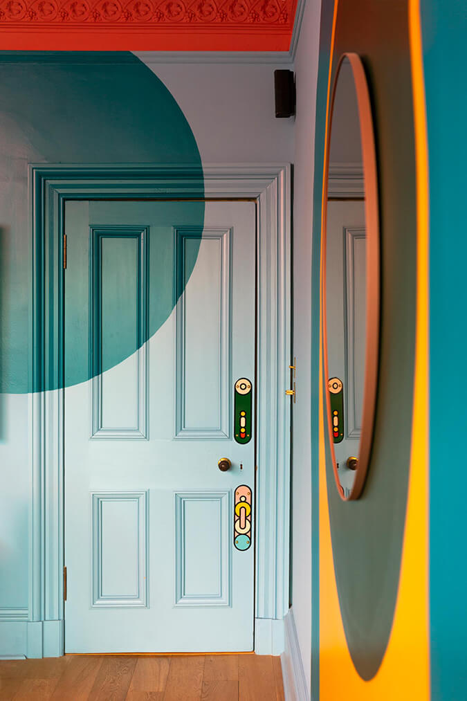
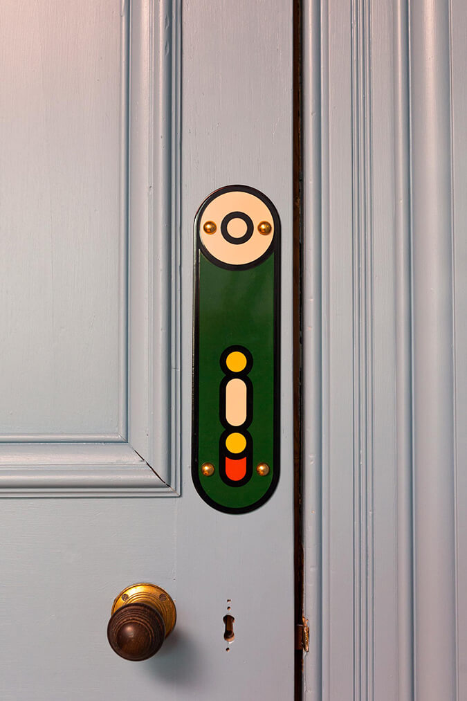
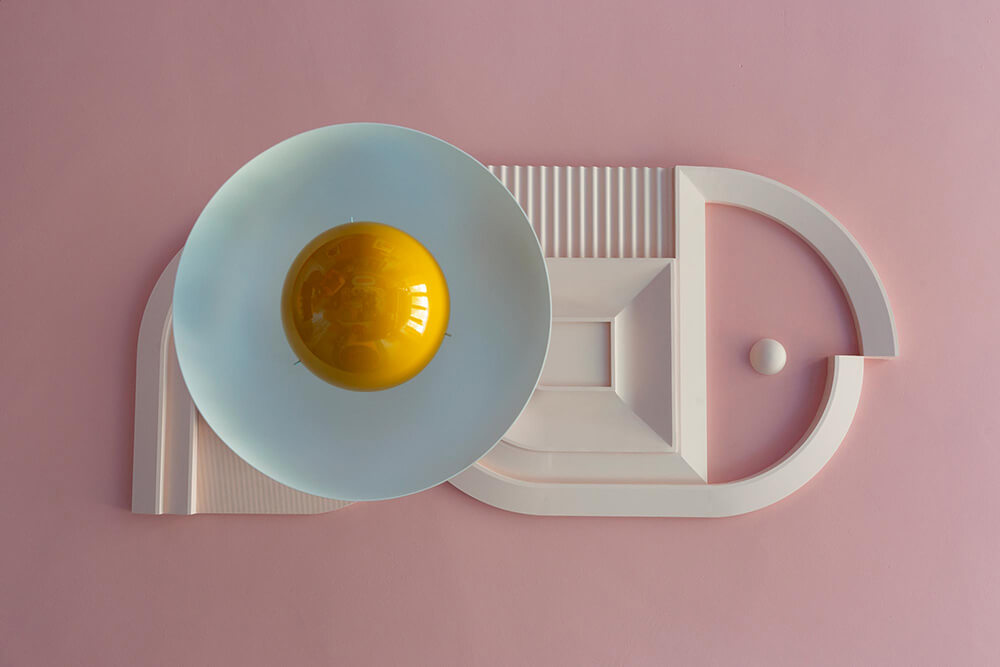
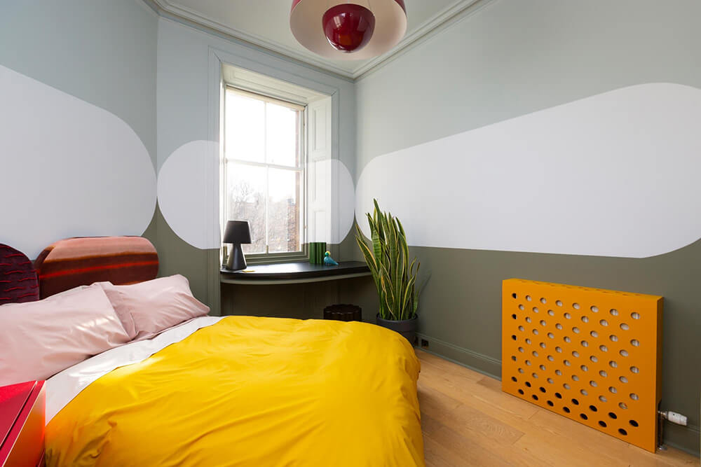
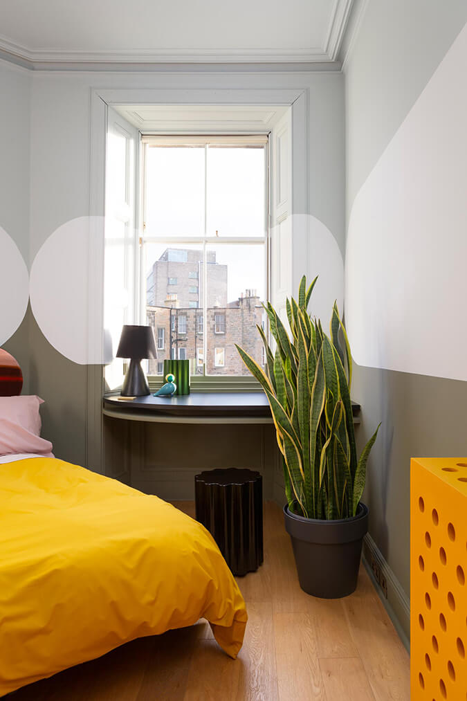
Colourful drama in a NYC townhome
Posted on Thu, 27 Apr 2023 by KiM
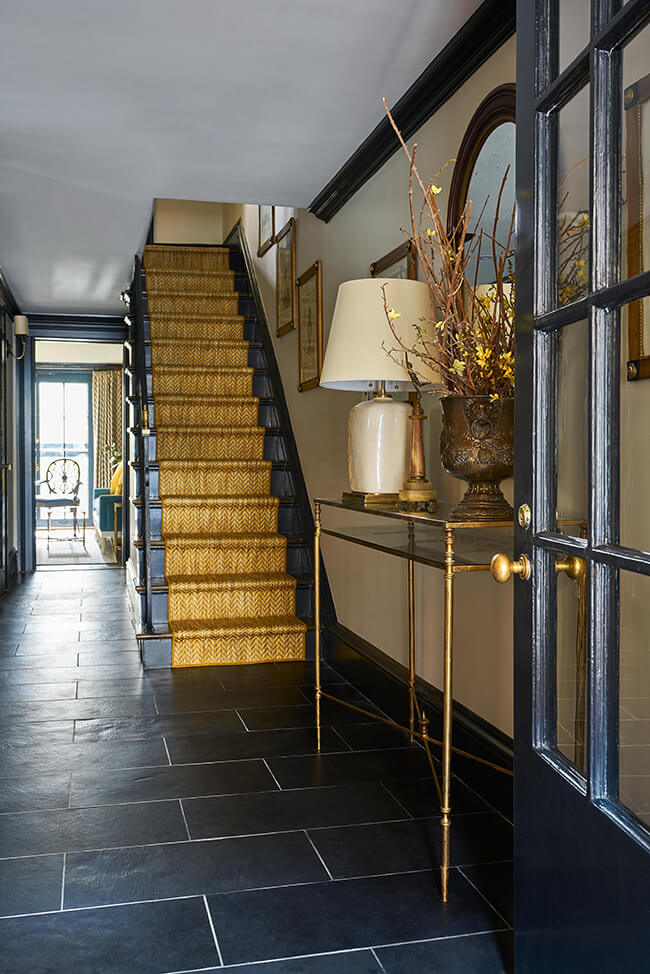
Classic, antique furnishings with really bold and unique colour combinations is how Garrow Kedigian created drama in this Turtle Bay, NYC townhome. Primary colours never looked so fabulous. Photos: Trevor Parker.
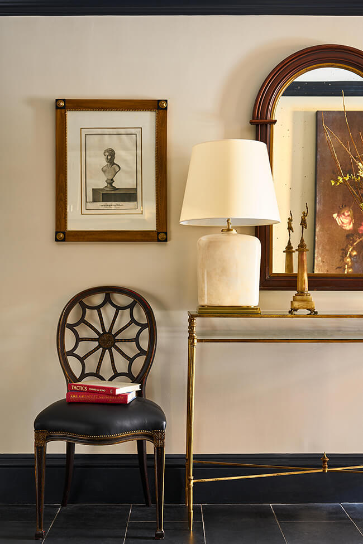
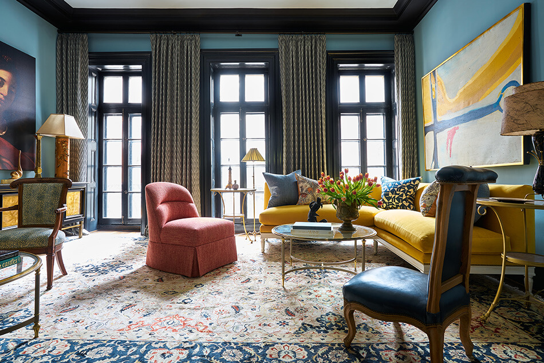
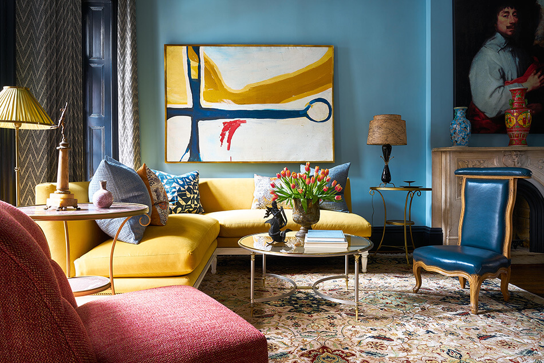
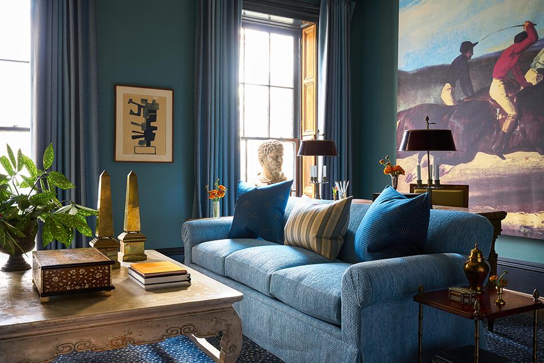
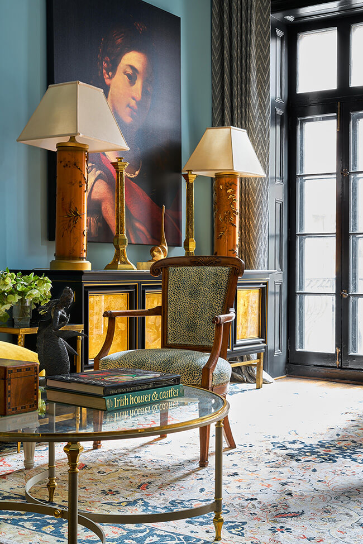
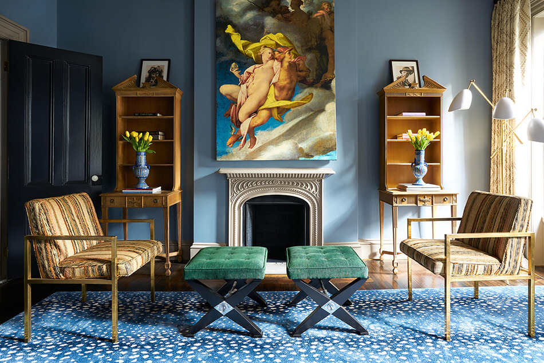
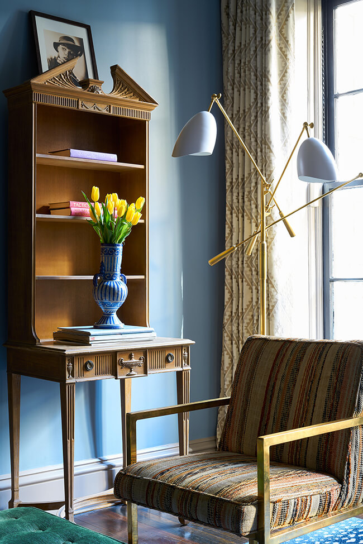
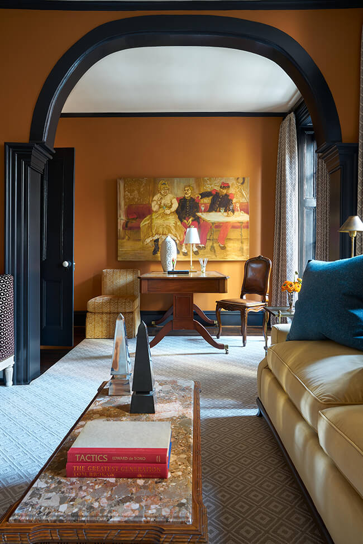
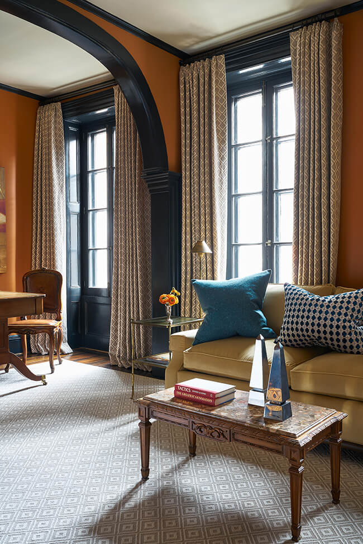
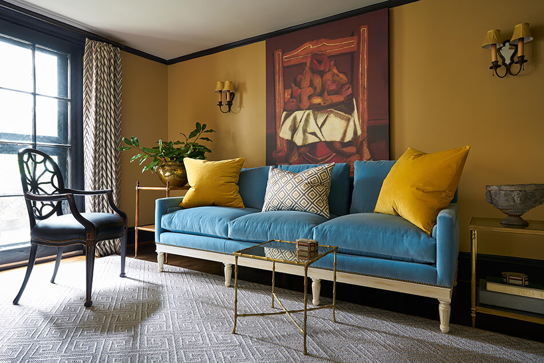
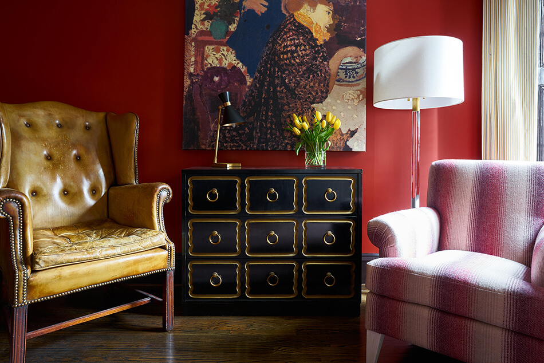
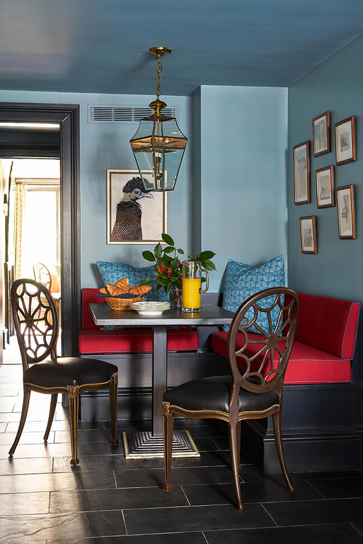
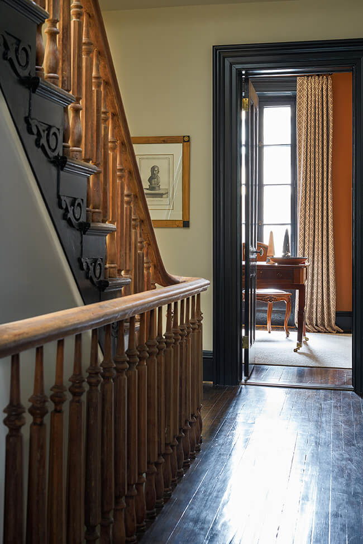
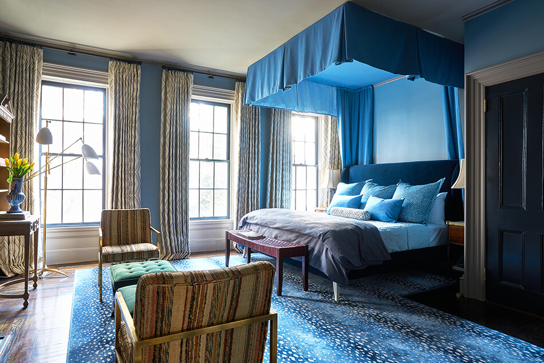
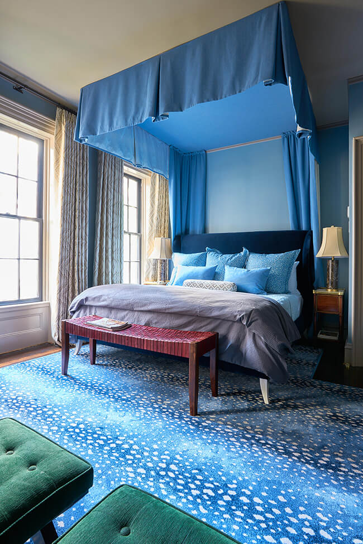
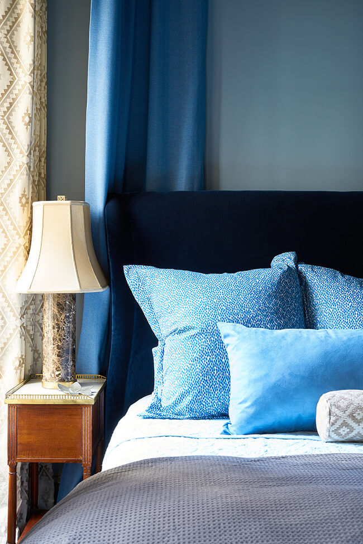
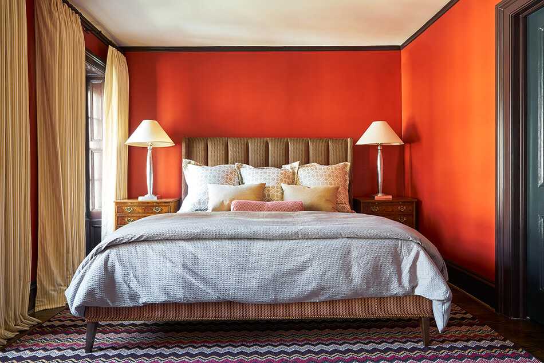
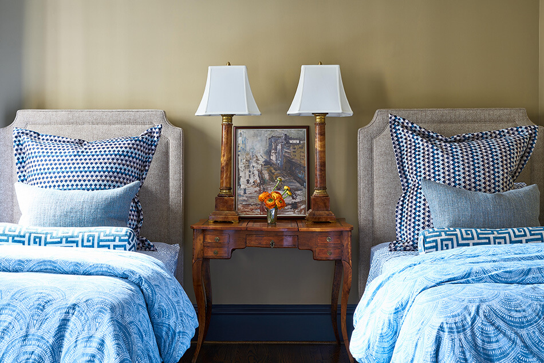
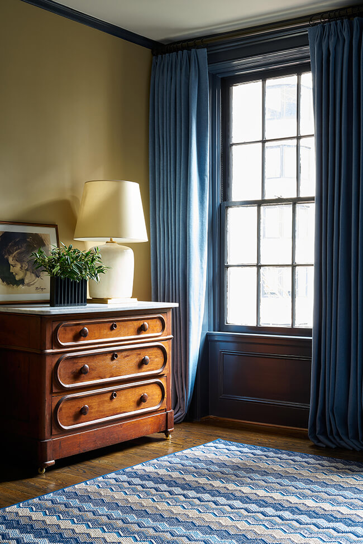
Bringing colour and character to the ground floor of a Victorian terrace home
Posted on Fri, 21 Apr 2023 by KiM
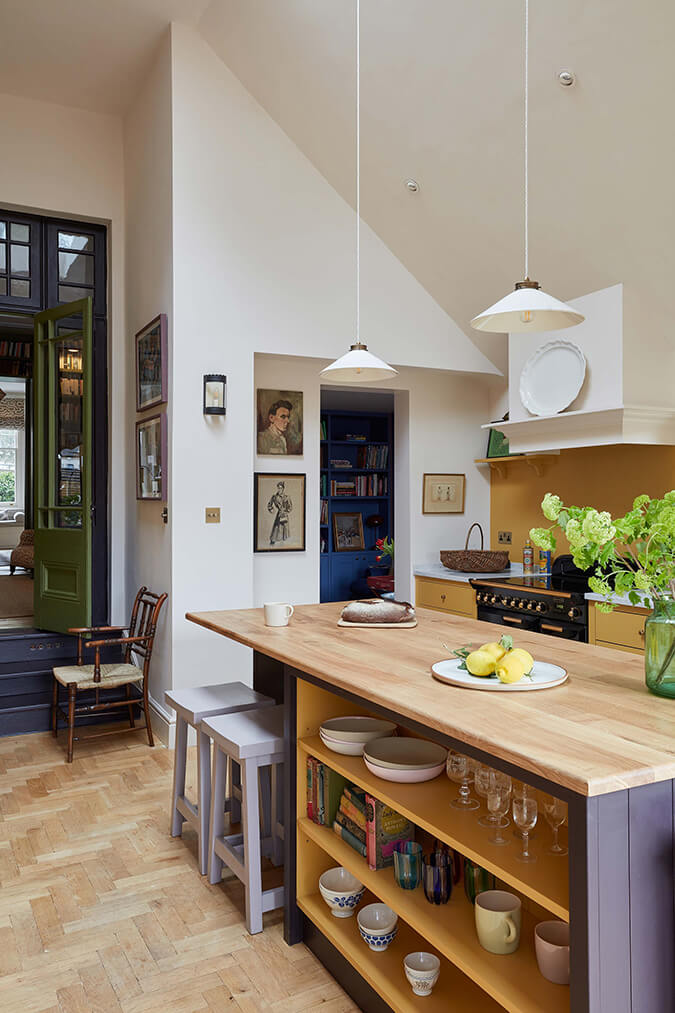
The ground floor of this Victorian terrace had been extended over time, creating a series of seemingly purposeless, poorly-lit rooms. Our task was to reorganise the layout to create a warm yet hard-working family home in which each room serves a purpose. Home to a young family, it was important that the ground floor had space for both the children and the adults. Immediately opposite the front door was a functionless room that led through to the kitchen. By relocating the entrance to this room – adding steps and a glazed pocket door – we were able to create a cocooning TV snug for the children. Bespoke joinery lines the walls, whilst a weighty curtain encloses the room in the evenings. The drawing room has now become TV-free and is furnished with reupholstered mid-century pieces already in the clients’ possession. It leads on to a library, which makes use of what was a functionless thoroughfare – a feature of most Victorian terraces. A flight of burgundy steps connects the library to the kitchen, which now has a joyous palette of lilac and yellow. A crisp tide line of colour adds character to the walls, whilst a range of considered lighting options conjure different moods.
Another pat on the back for designer Sarah Brown whose use of colour is always so unique and cheerful. And she’s once again making me think a yellow kitchen is the ultimate.
