Displaying posts labeled "Dining Room"
Victorian Elegance Renewed
Posted on Fri, 15 Sep 2023 by midcenturyjo
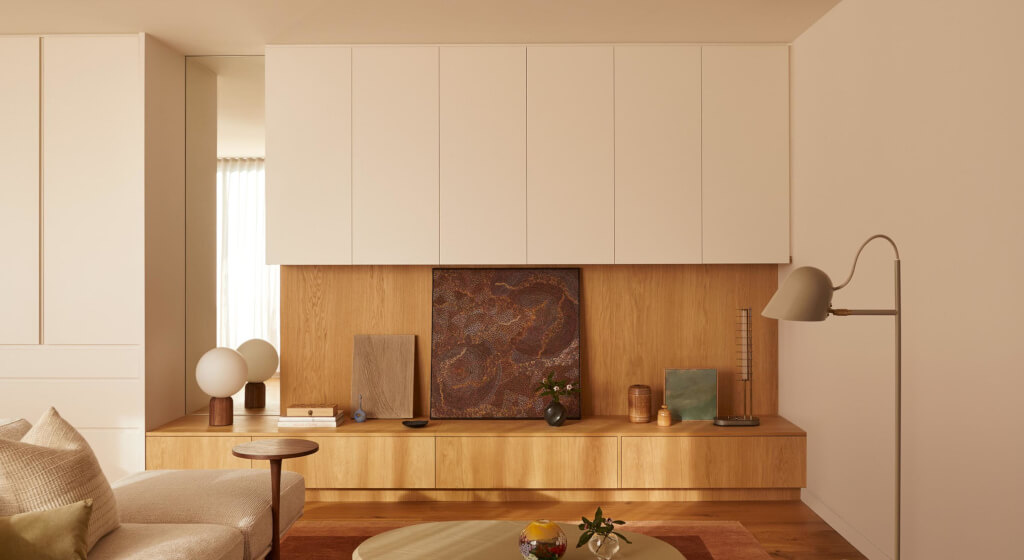
Nestled in North Fitzroy, the owners of this Victorian house needed help to revitalize their tired extension. Within the existing L-shaped structure from the mid-2000s, the layout was reimagined to create a bespoke kitchen with seamless access to the garden and deck. A striking marble island now anchors the open living area. A simple, elegant palette with warm white cabinetry and oak accents unifies the space. Custom glass doors divide and frame new perspectives, while carefully selected lighting elevates the interior, fusing classic and contemporary elements into a light-filled home. Fitzroy North by Studio May.
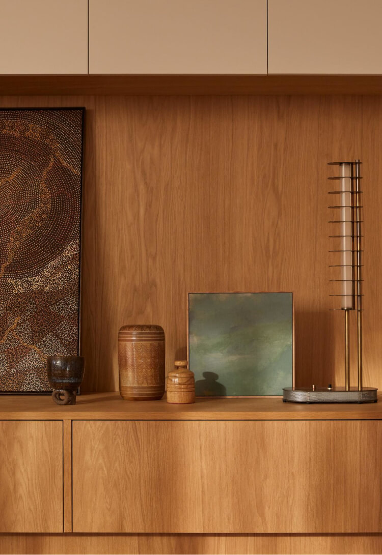
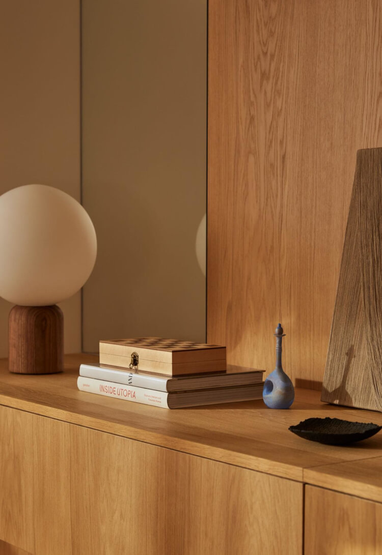
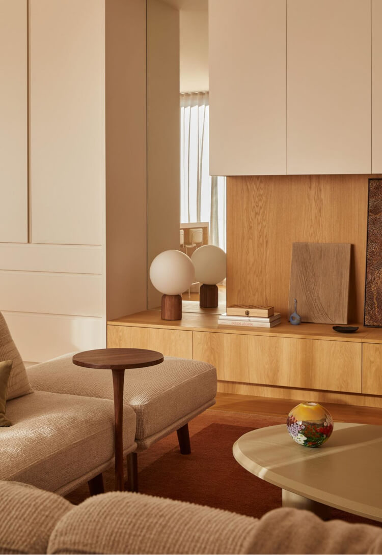
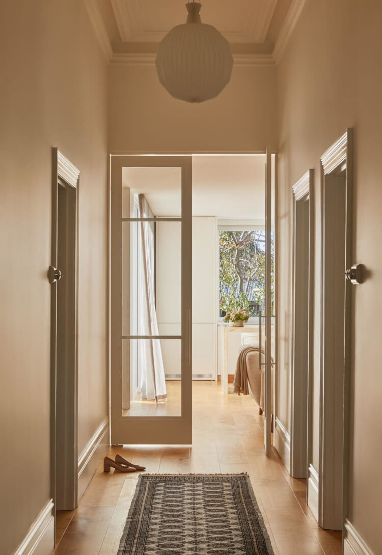
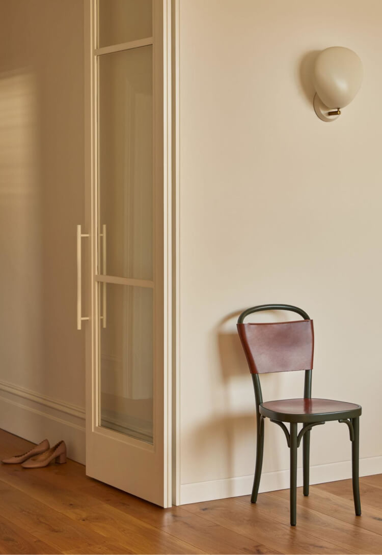
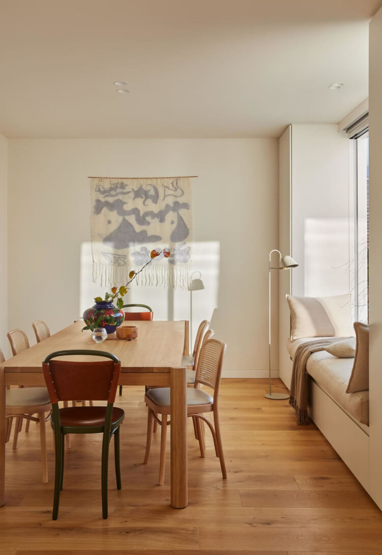
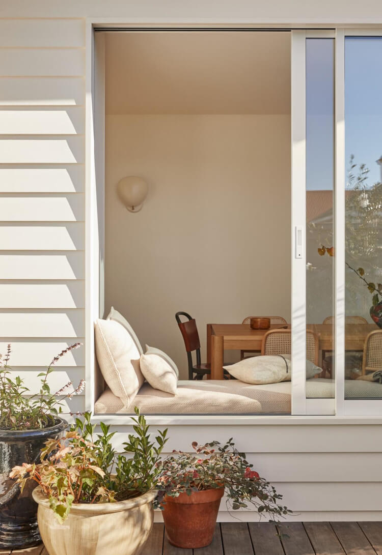
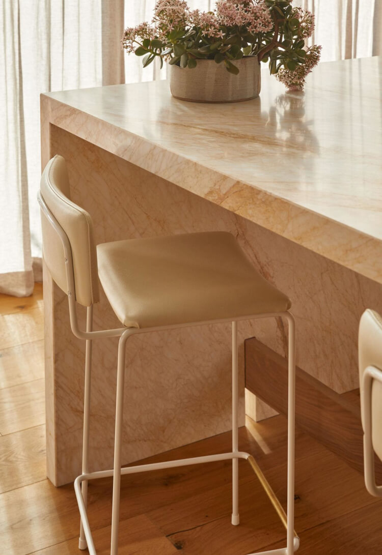
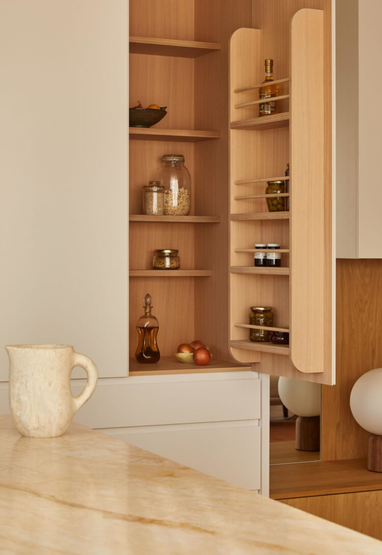
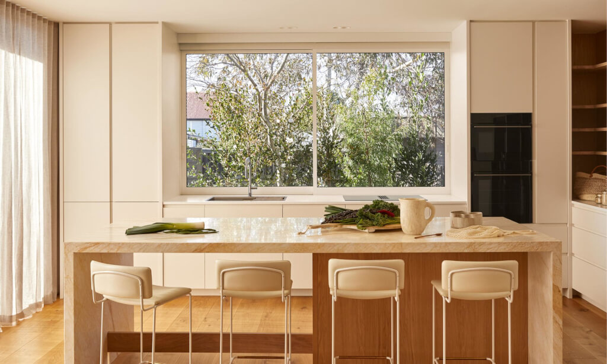
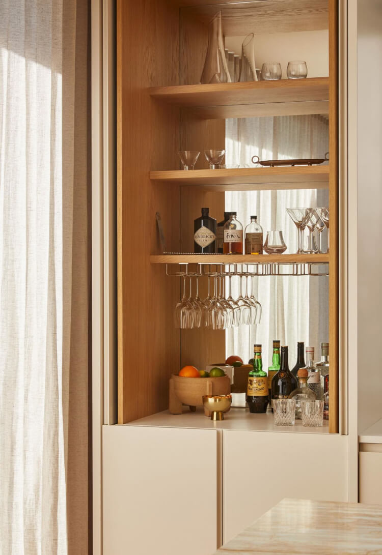
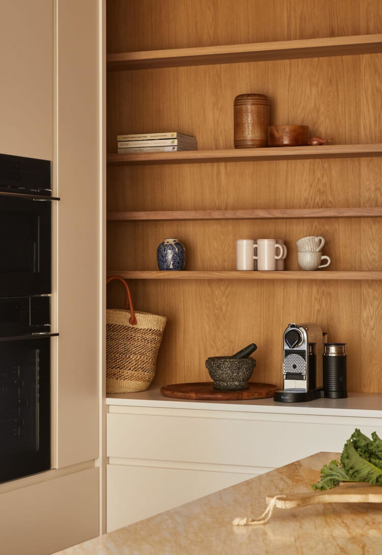
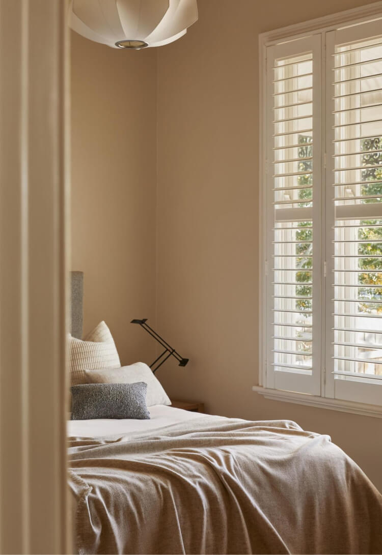
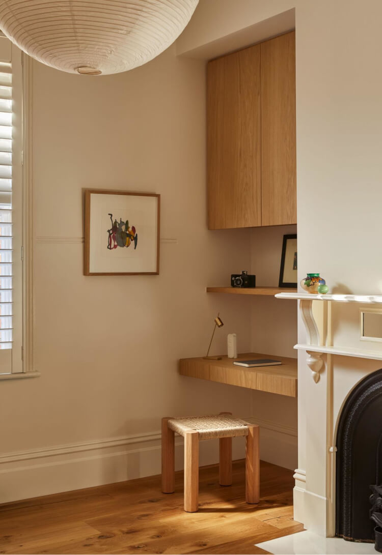
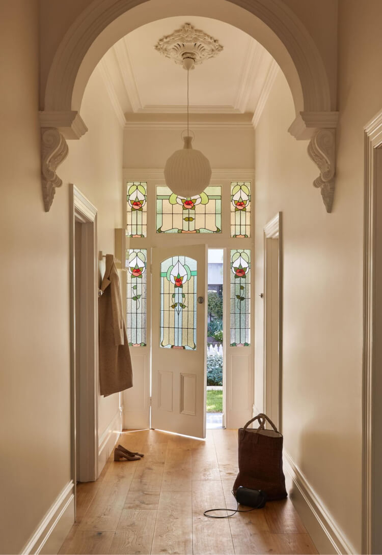
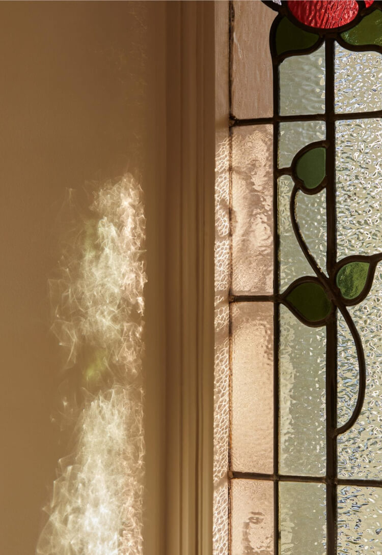
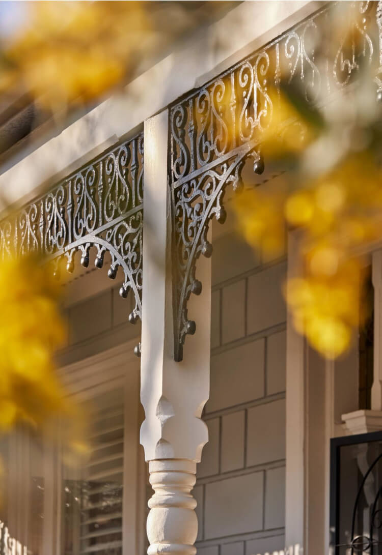
Photography by Lillie Thompson.
A masterful collaboration
Posted on Wed, 13 Sep 2023 by midcenturyjo
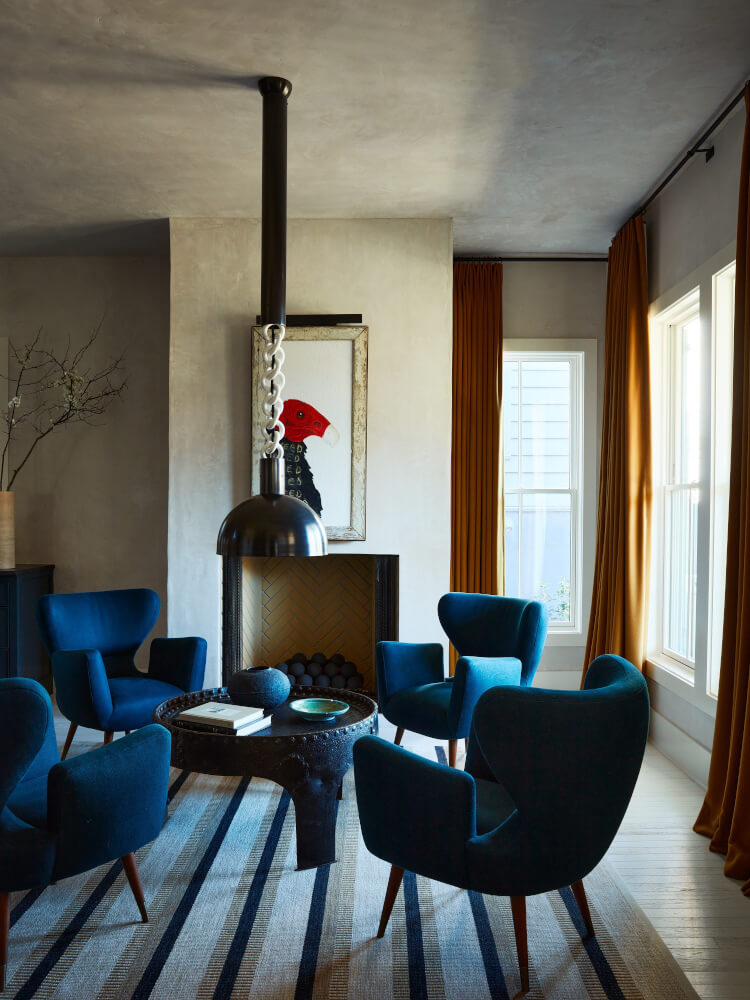
“Assisting a creative and accomplished design professional like Ryan Hughes with his personal residence involves a collaboration unlike any of our commercial projects. Ryan was the design decision maker and force behind this strong and beautiful home. We acted as sounding board, and documented the ideas he envisioned for finishes and interior architecture. Ryan chose all furnishings and art throughout. His goal to have a “simple cottage getaway” is energized by his choices throughout: confident furniture shapes, rich colors, and an expressive collection of art. Located in the Mado Hamlet in the Serenbe community, this little powerhouse of a cottage is an intimate gathering place and getaway since 2020.”
It may be a simple cottage getaway but it’s a masterful collaboration. Impactful and creative the Hughes Residence by Smith Hanes.
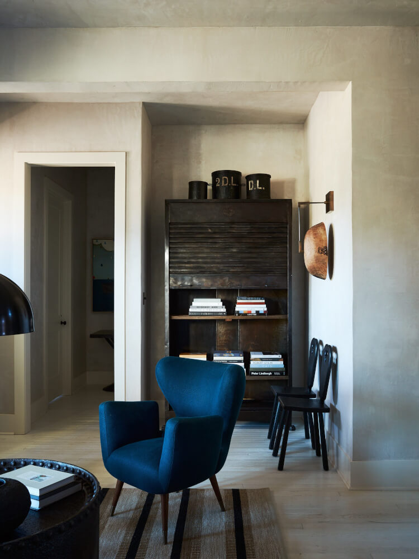
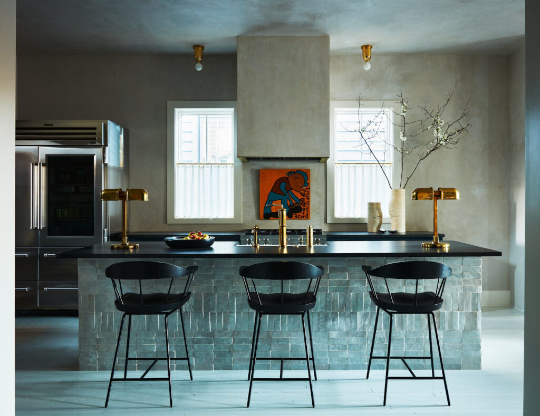
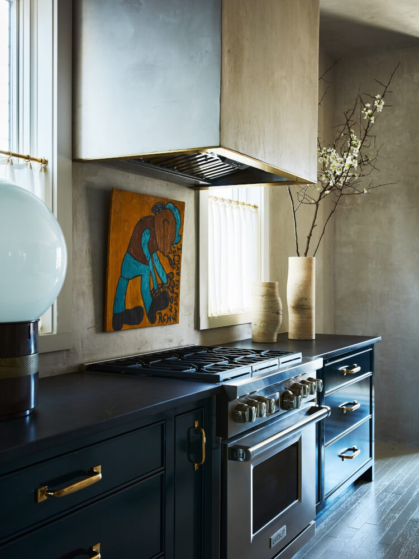
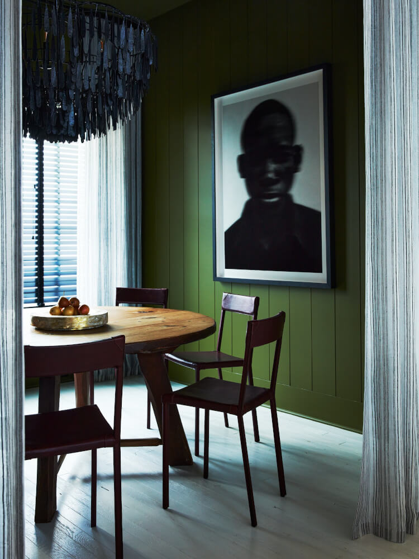
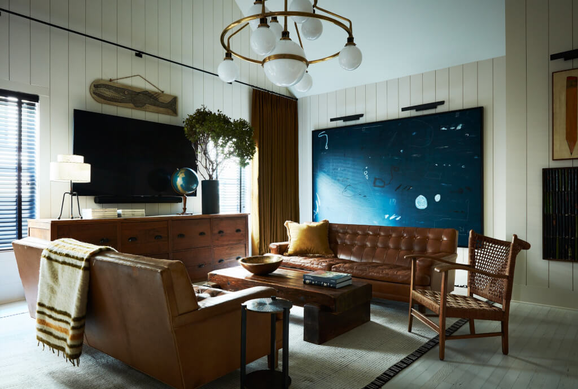
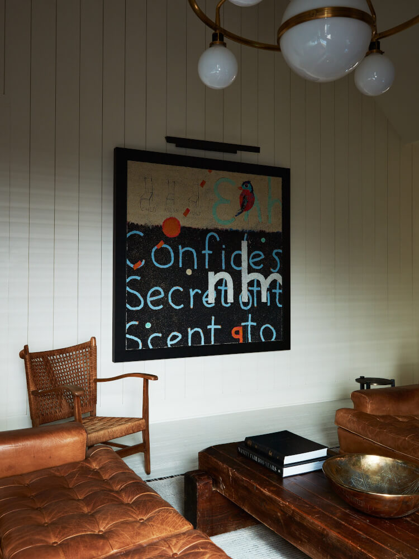
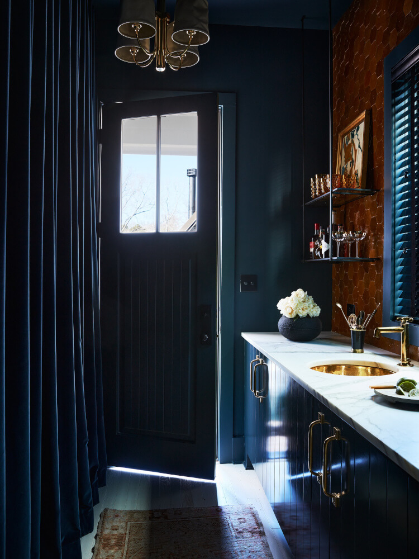
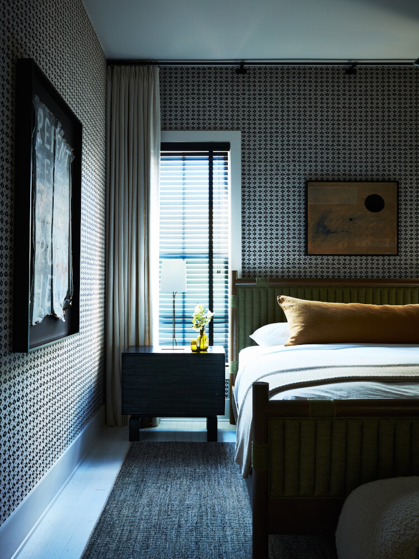
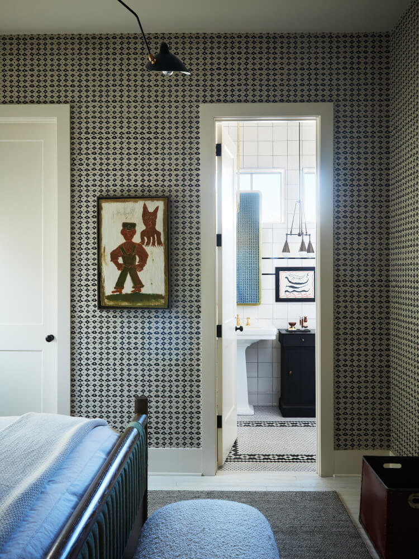
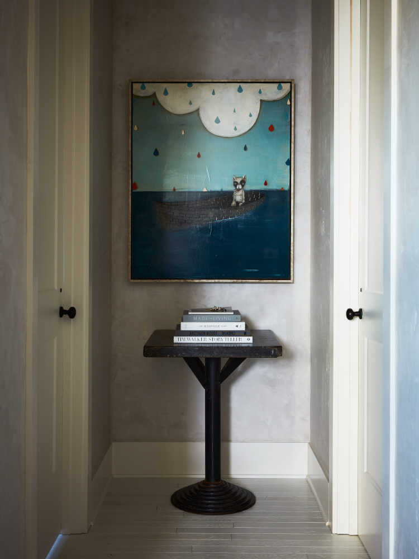
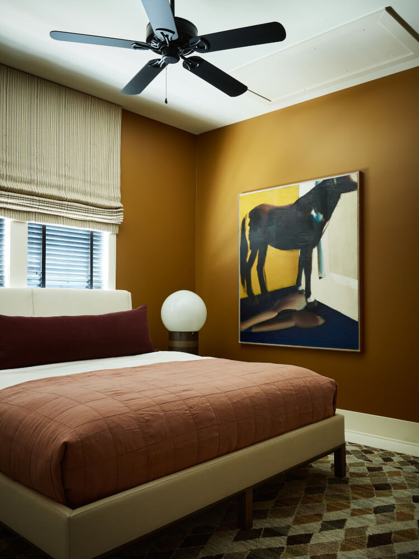
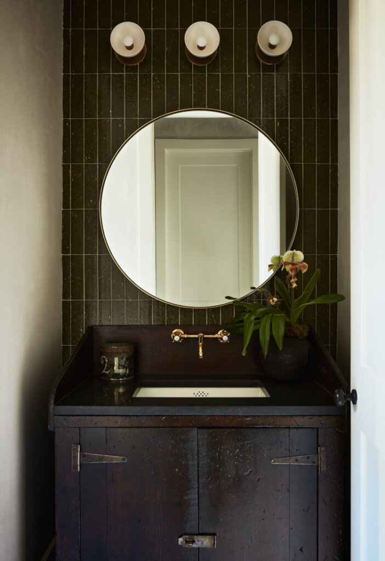

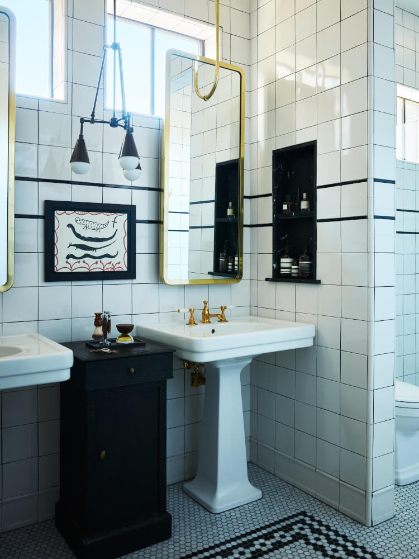
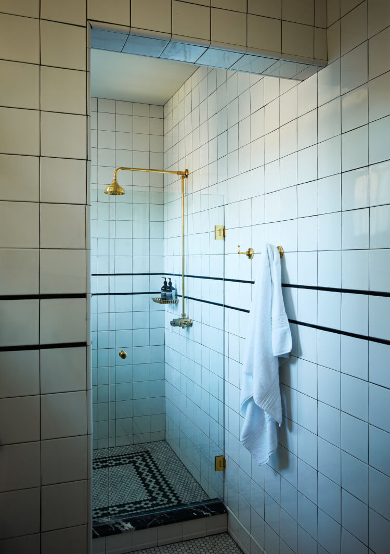
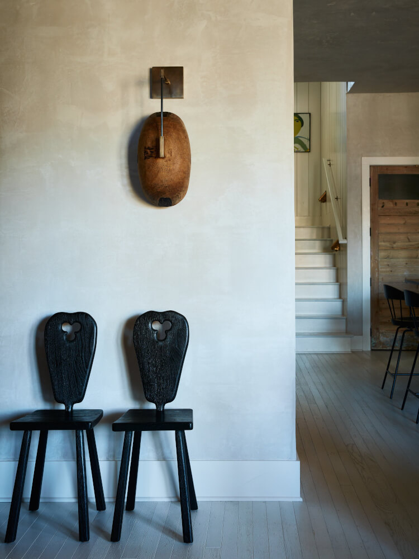
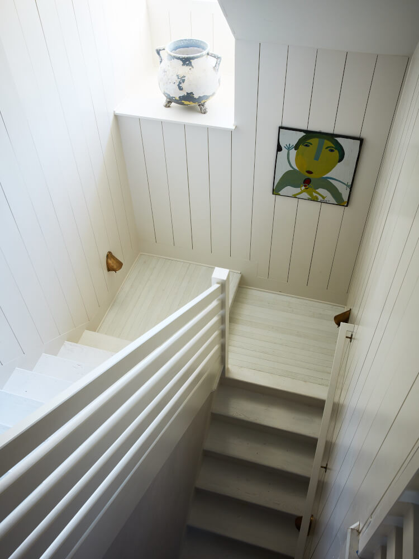

Photography by Tim Lenz.
Eclectic and sophisticated family rethink
Posted on Mon, 11 Sep 2023 by midcenturyjo
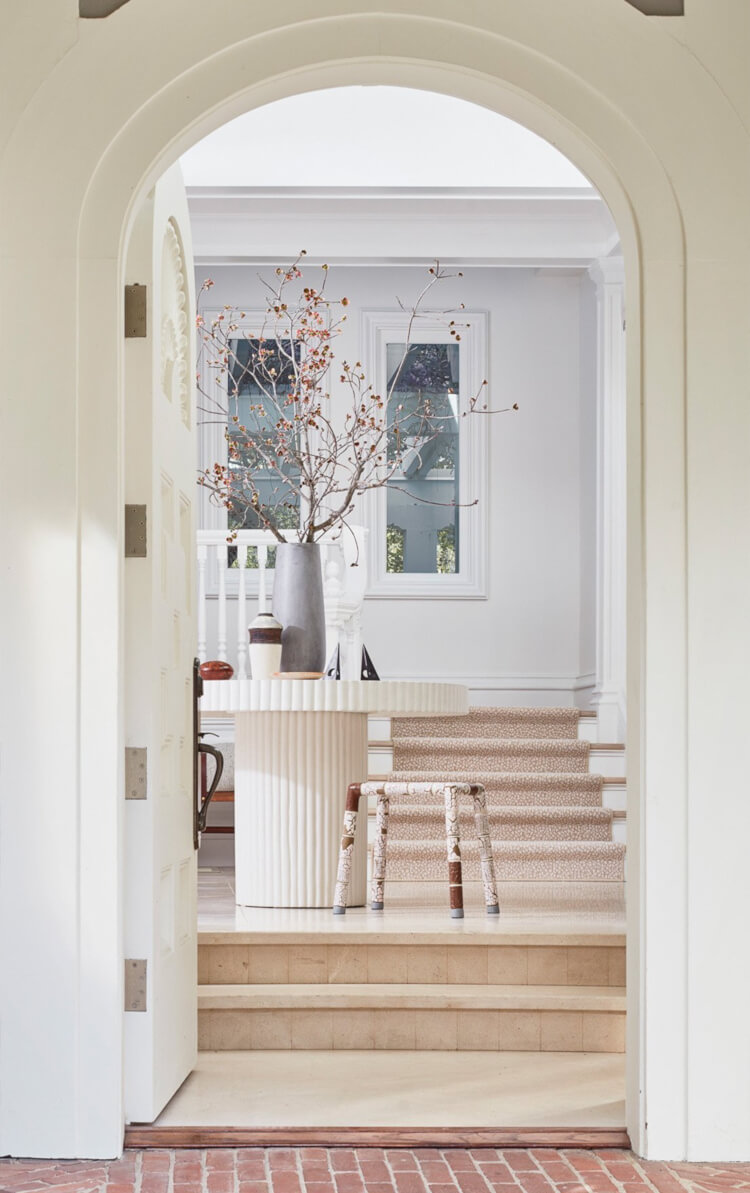
“A multi-generational family needed a refresh for their holiday home in Atherton, California. Last updated almost 30 years ago, the historic Tudor was renovated and furnished throughout to create a welcoming home for the owner’s adult children and young grandchildren. Respecting the architecture and the varying style preferences of the extended family, we blended traditional and modern styles seamlessly throughout the home. Spaces were reconfigured to reflect the needs of the younger generations – turning the home theater into a guest room, the formal living room into the media room, and the sunroom into the play room.”
Fun, fabulous and family-friendly it’s a refreshing take on modern living. Atherton Estate by Form + Field.

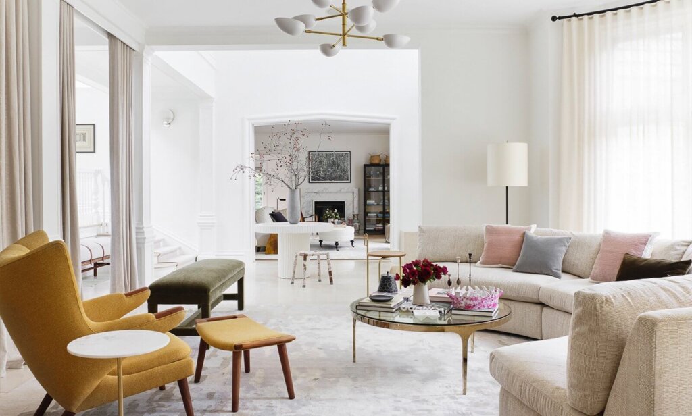
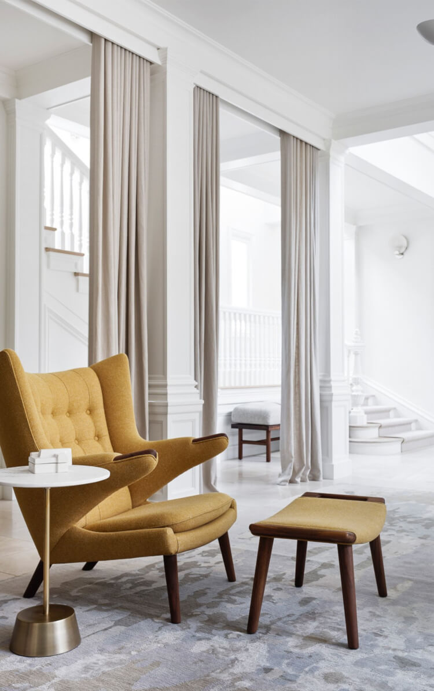
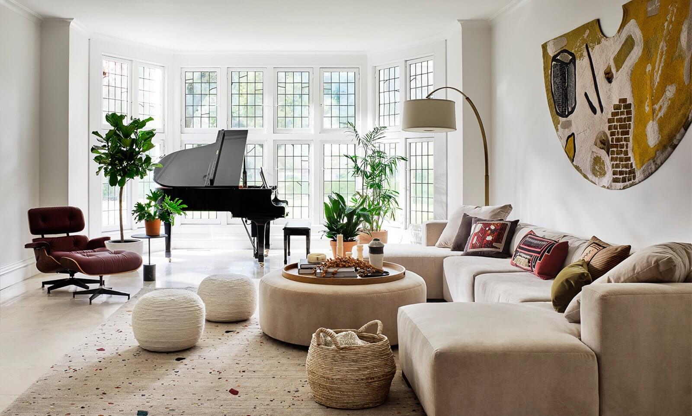
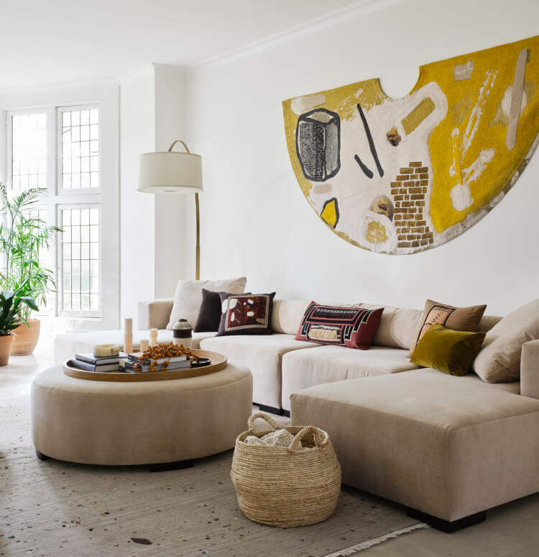
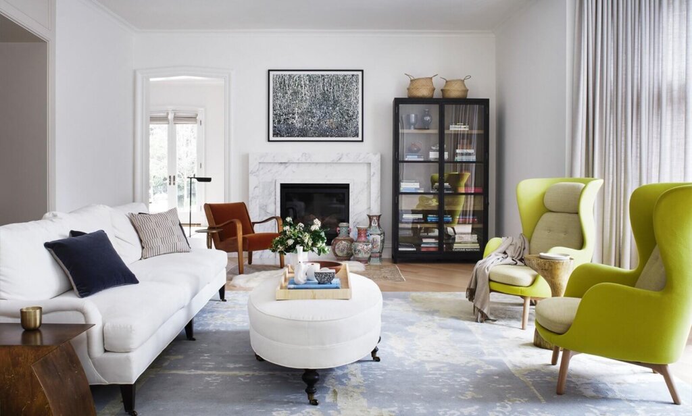
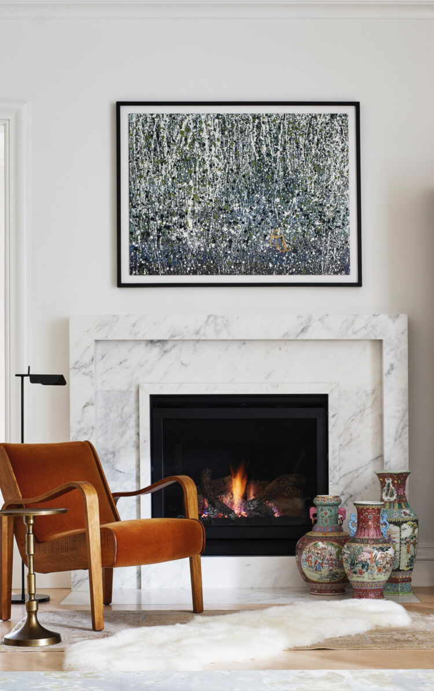
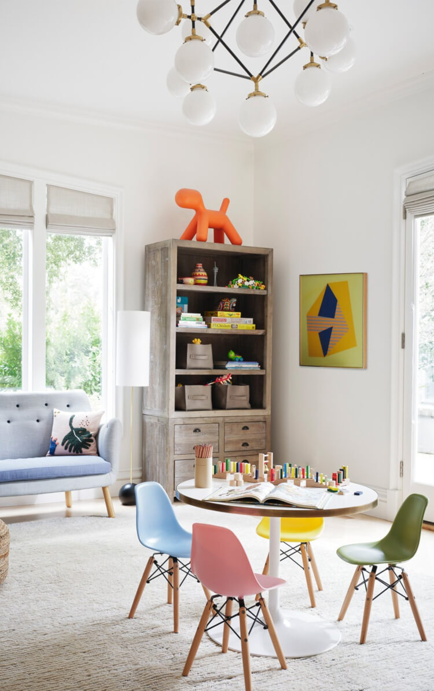
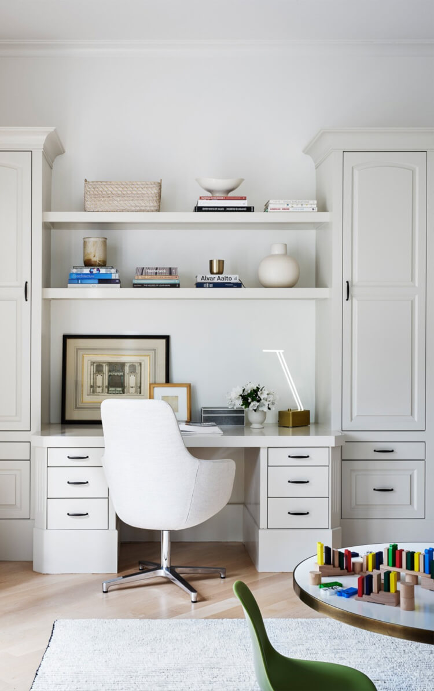
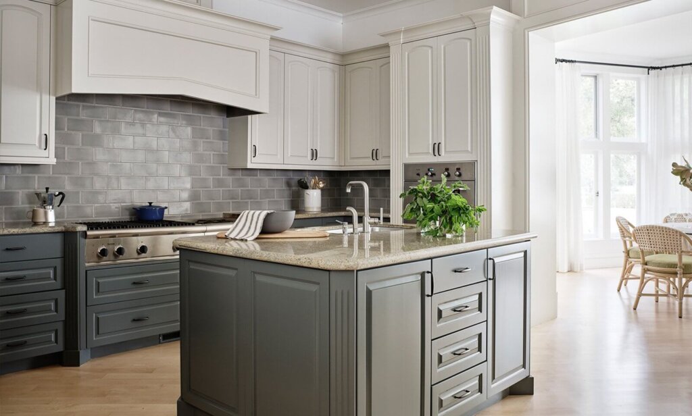
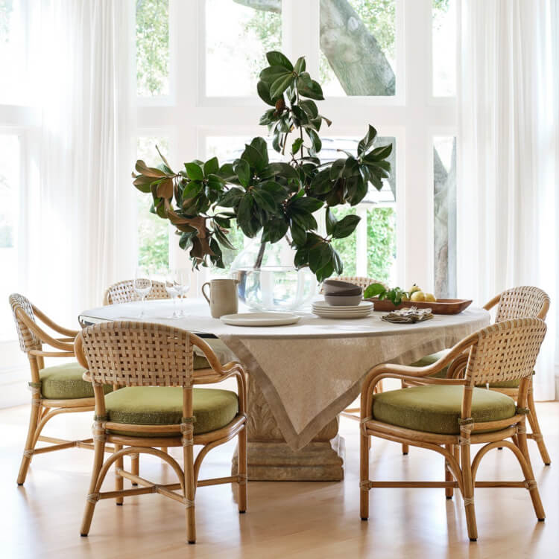
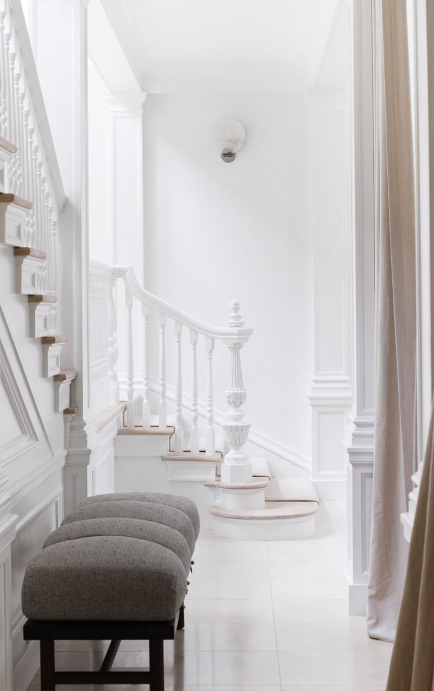
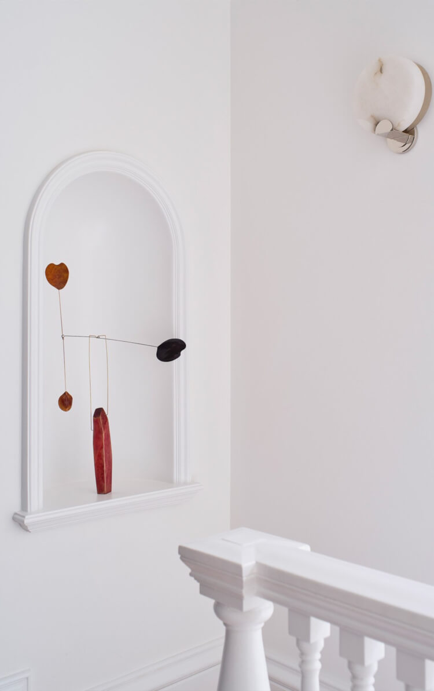
Eclectic period property for modern living
Posted on Mon, 11 Sep 2023 by midcenturyjo

Nestled in the picturesque Berkshire countryside, this Rectory home has a story to tell. Emma Milne Interiors were entrusted to infuse fresh life into this historic gem. The scope of work included the heart of the home – kitchen, pantry, utility and boot rooms. It was all about balancing modern functionality with period charm. Bold colour, the quirks and original surfaces of this old space, the organic textures. With British Standard Cupboards they crafted a timeless kitchen that marries style and substance. The result? A vibrant, functional gem.
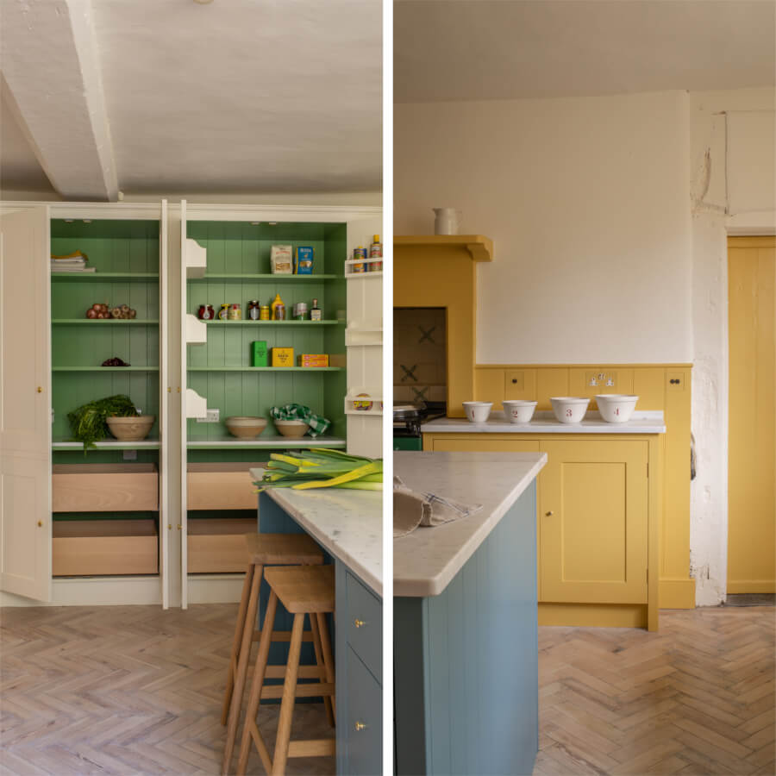
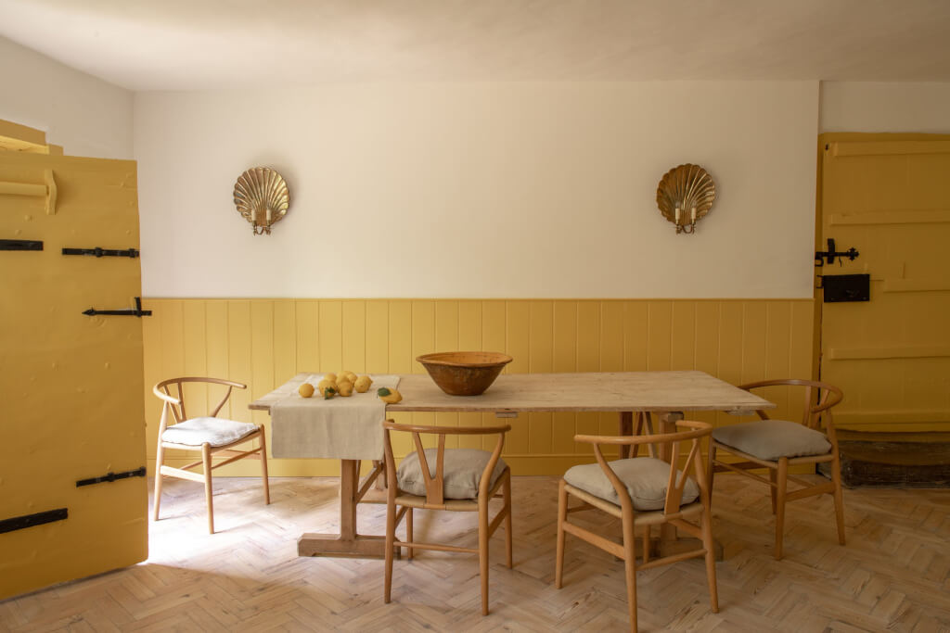
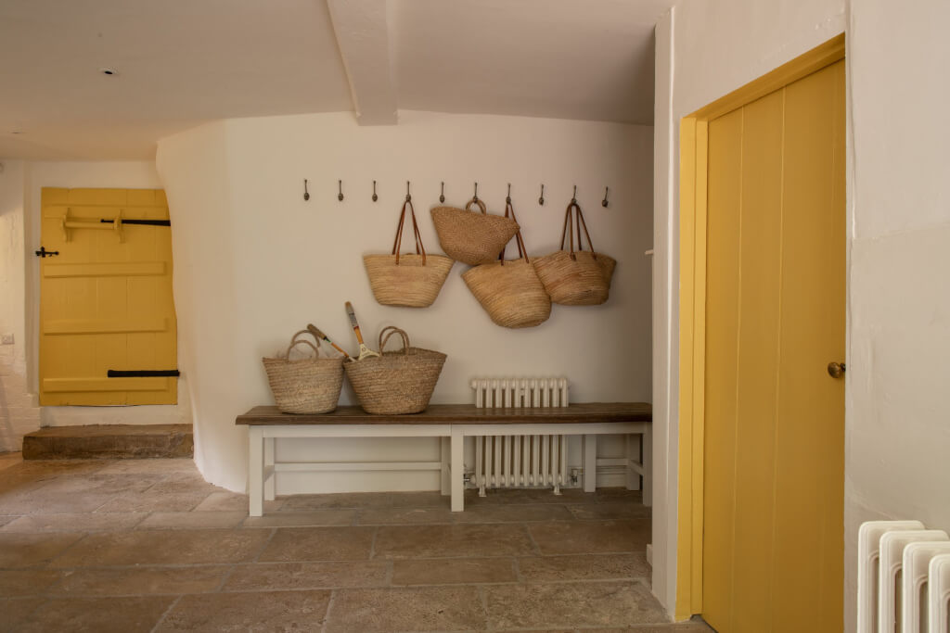
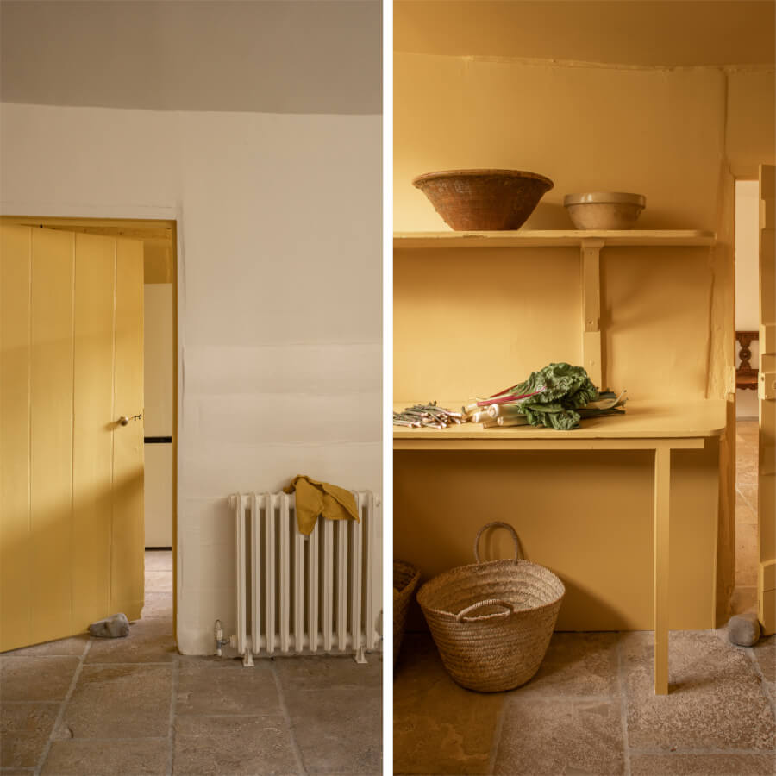

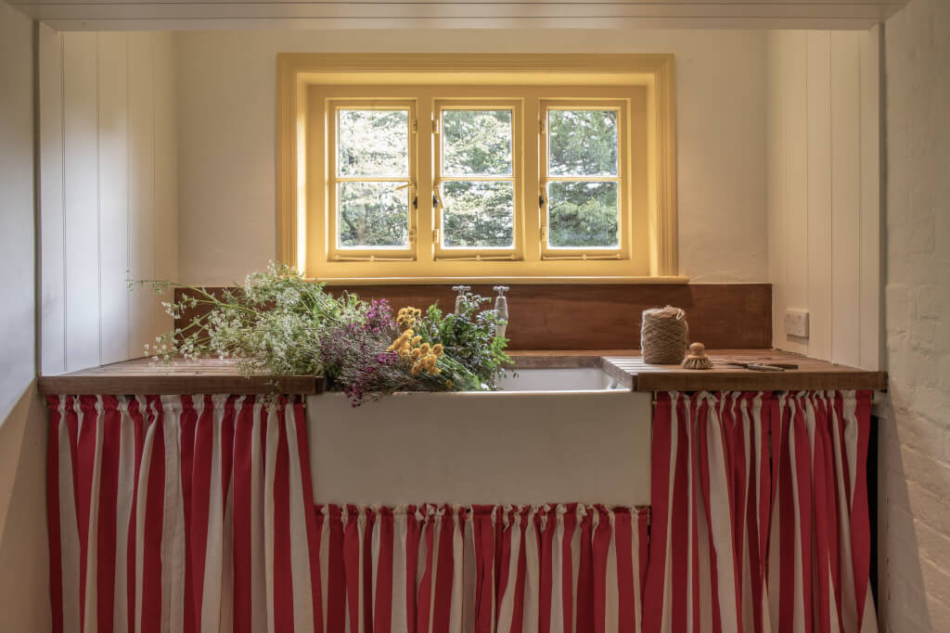
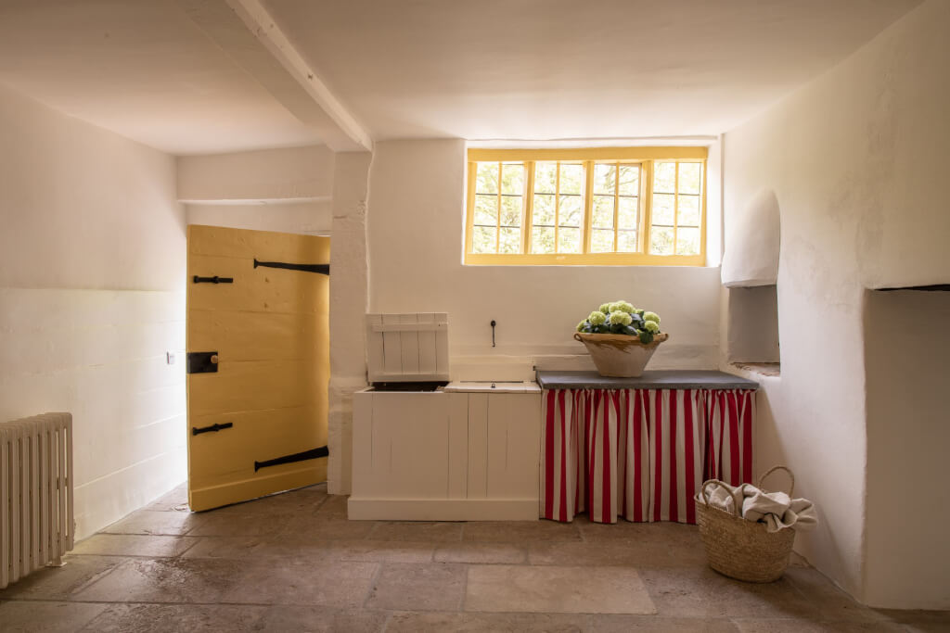
Photography by Hana Snow.
A New York oasis
Posted on Thu, 7 Sep 2023 by midcenturyjo
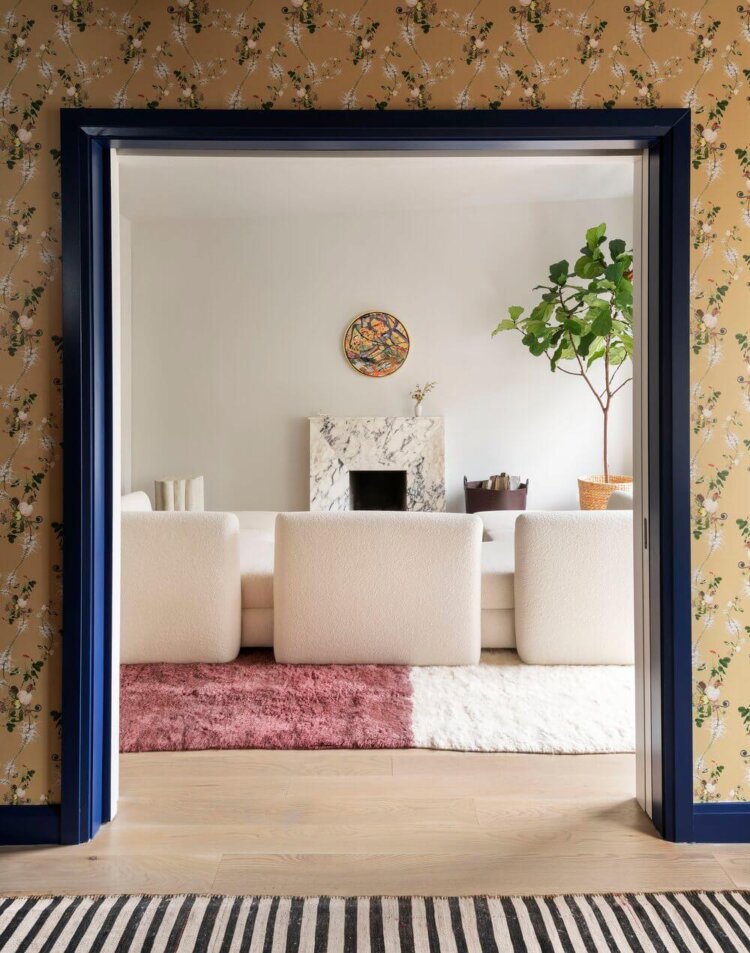
Light-filled and colourful. Modern behind its traditional brick facade. Open plan yet with private spaces. It’s a house of opposites that work perfectly together creating an oasis in New York’s hustle and bustle. East Village Residence by Britt and Damian Zunino of Studio DB.
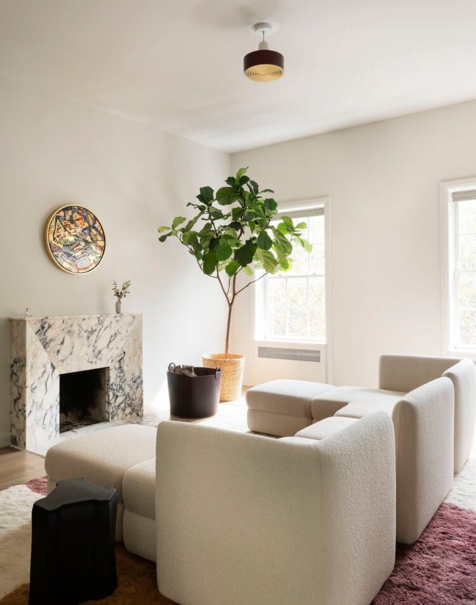
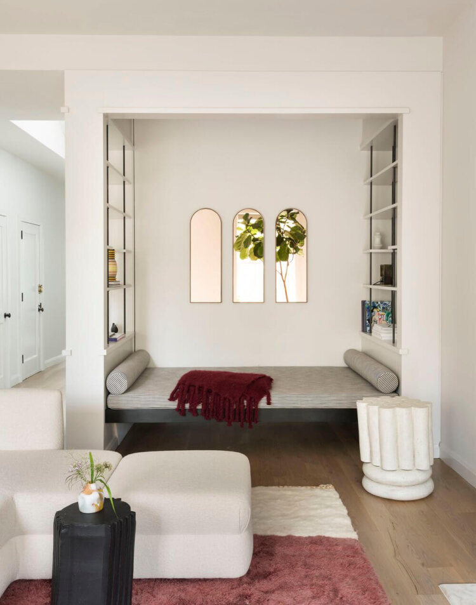
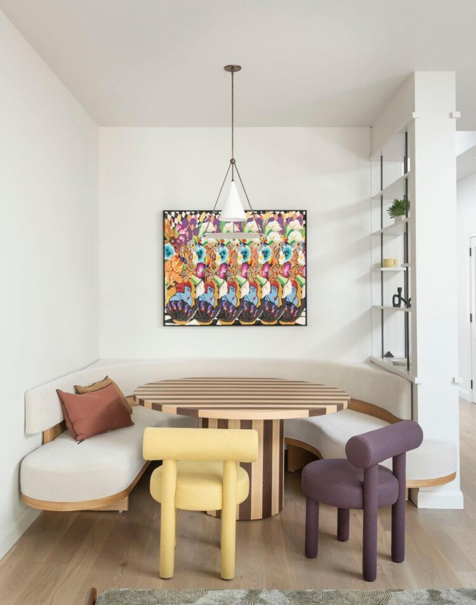
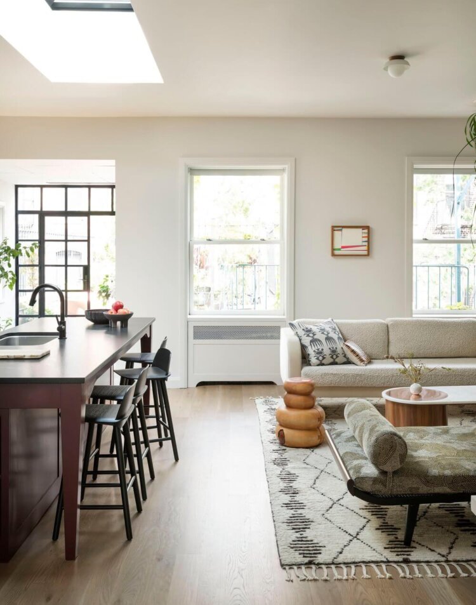
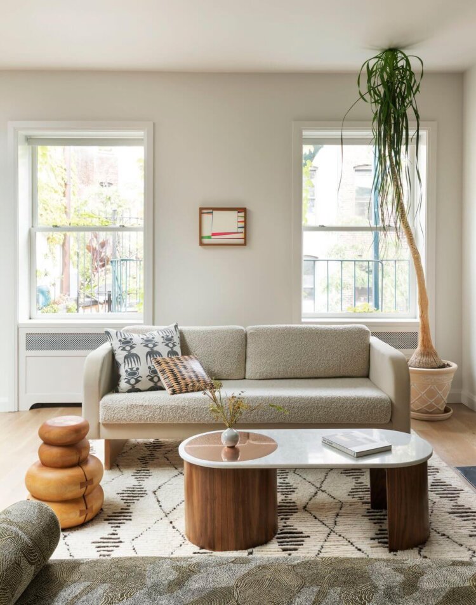
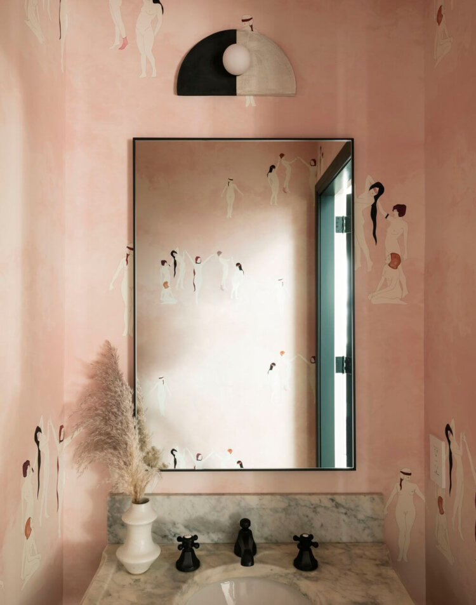
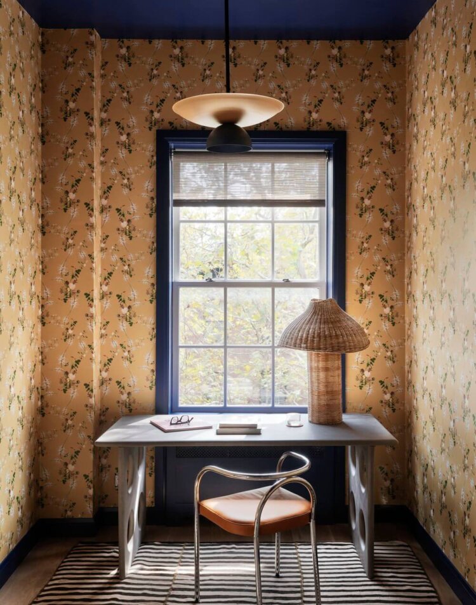
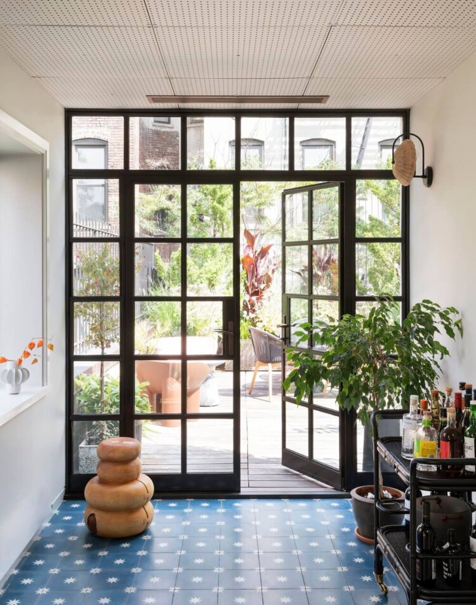
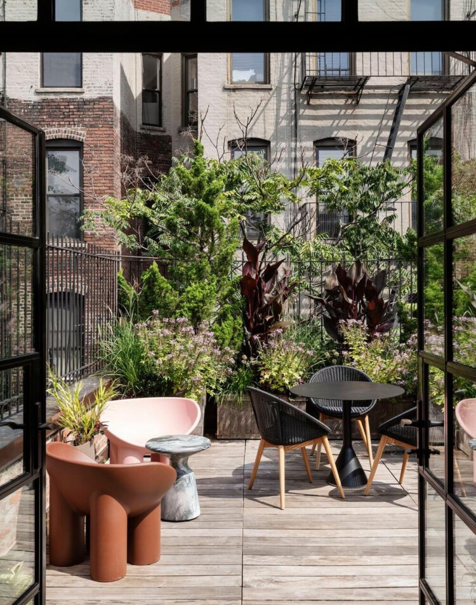

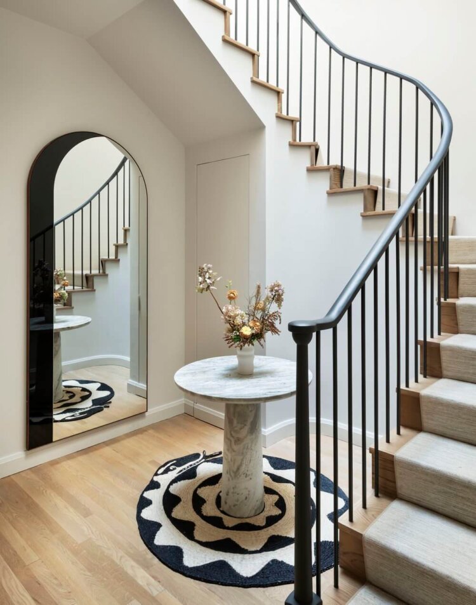
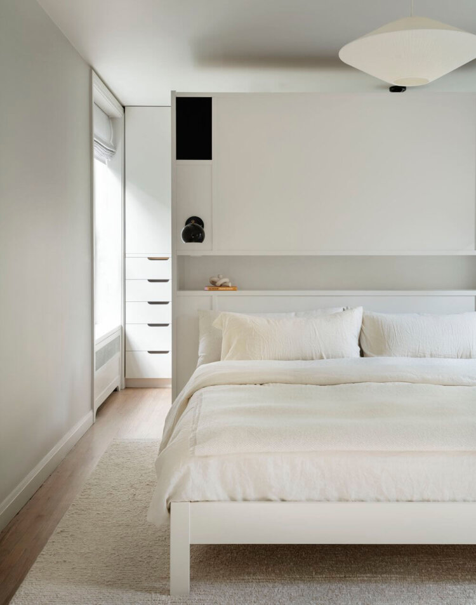
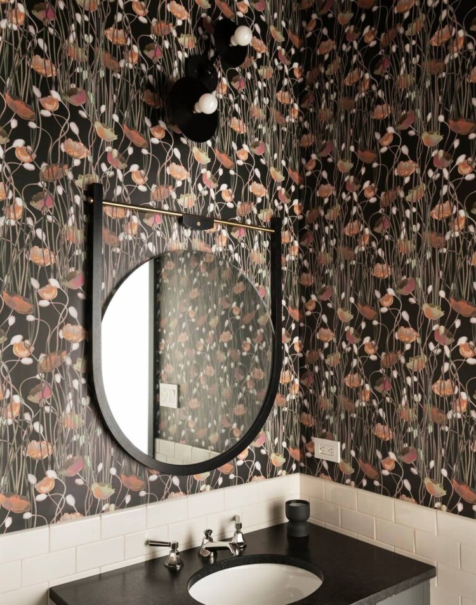
Photography by Matthew Williams.

