Displaying posts labeled "Dining Room"
A really pretty, timeless kitchen
Posted on Fri, 22 Sep 2023 by KiM
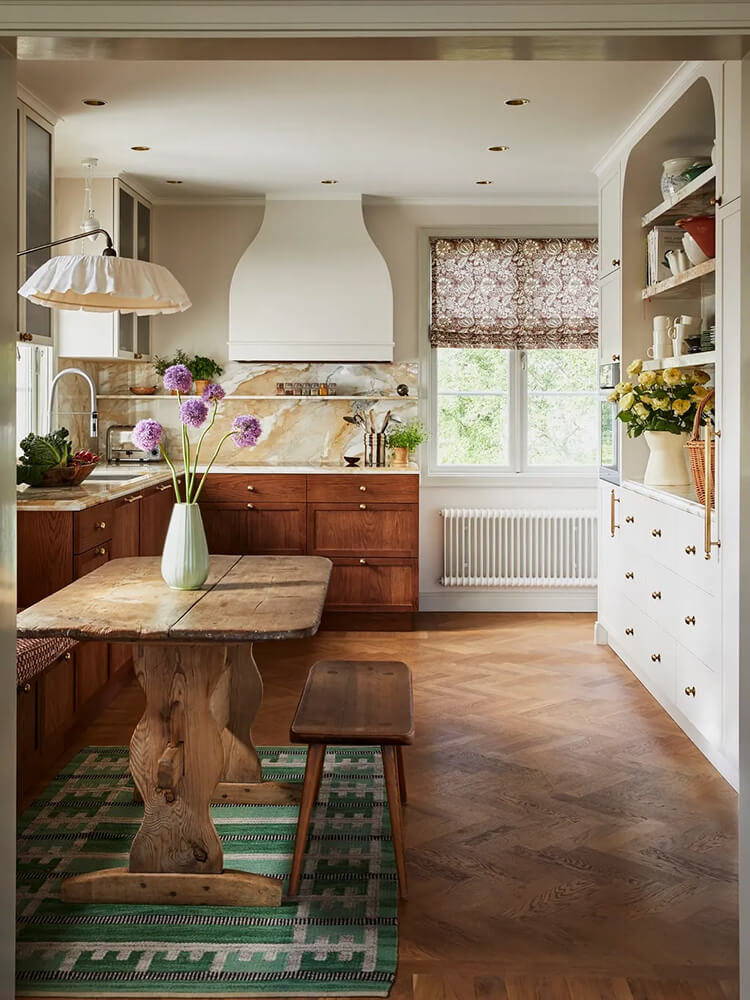
With a deep appreciation for design, our clients tasked us with creating a timeless kitchen, finely crafted using quality materials to meet the needs of their young family. Initially presented with a cluttered layout, we worked within the footprint of the existing kitchen to improve the flow and functionality of the space. Repositioning the breakfast nook below the newly exposed round window (previously hidden behind the refrigerator) creates a natural connection between the kitchen and living spaces beyond. A designated appliance area affords a sense of calm in the hub of the kitchen while displaying the client’s impressive ceramic collection. The role of materiality enriches the space, creating a warm and grounded kitchen for our clients to inject their passion for colour, pattern and pre-loved items.
I am immediately stashing away this kitchen by Stockholm-based Inuti Design in my inspiration folder. Many of us have dealt with a small, badly planned kitchen and this is such a stellar example of how to take the bad and turn it into something so very good. (There was a fridge in front of that round window??? Whyyyyyyyyyyyyy) Photos: Fanny Radvik; Styling: Linda Ring.
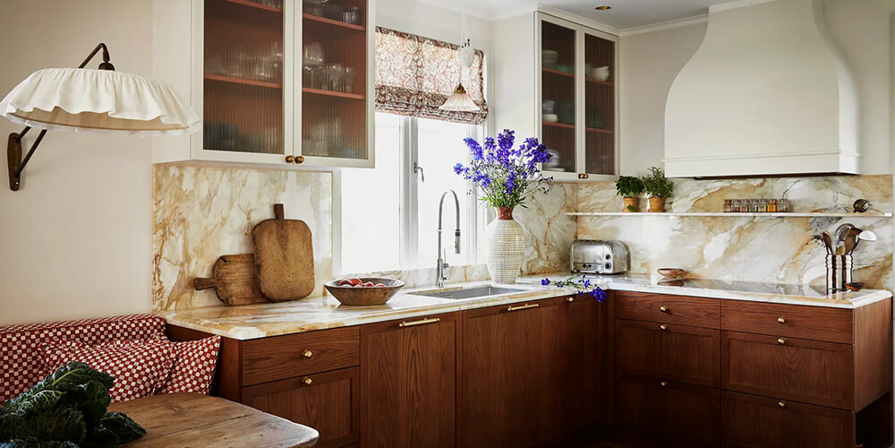
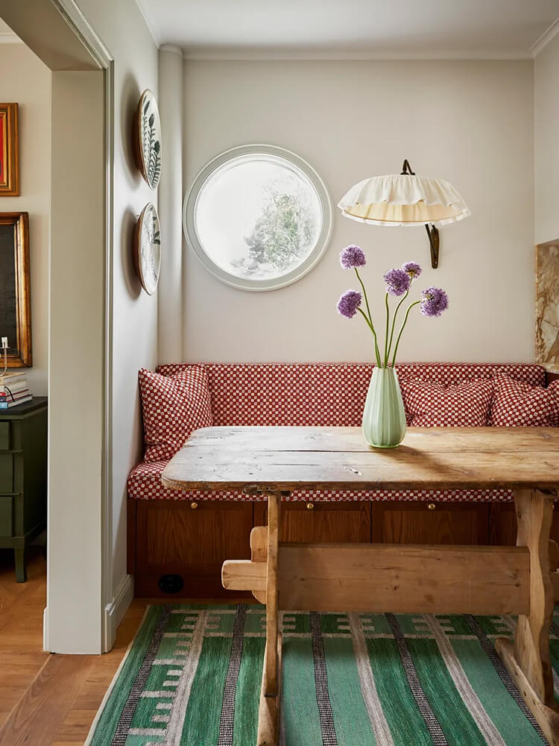
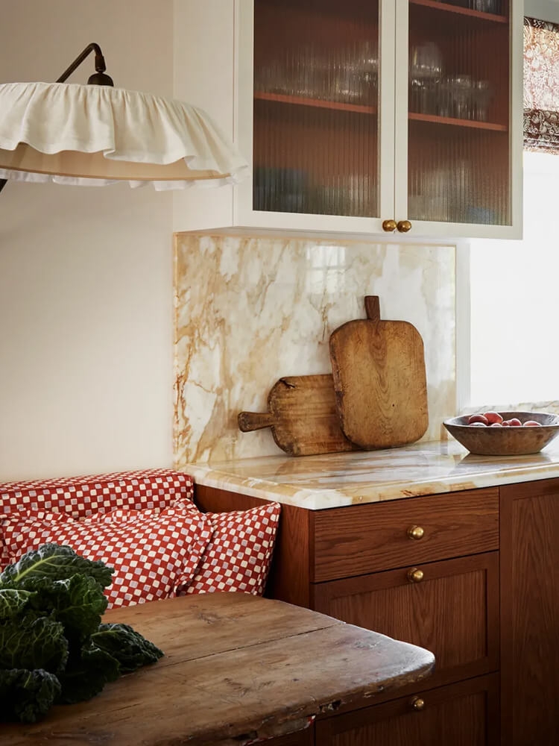
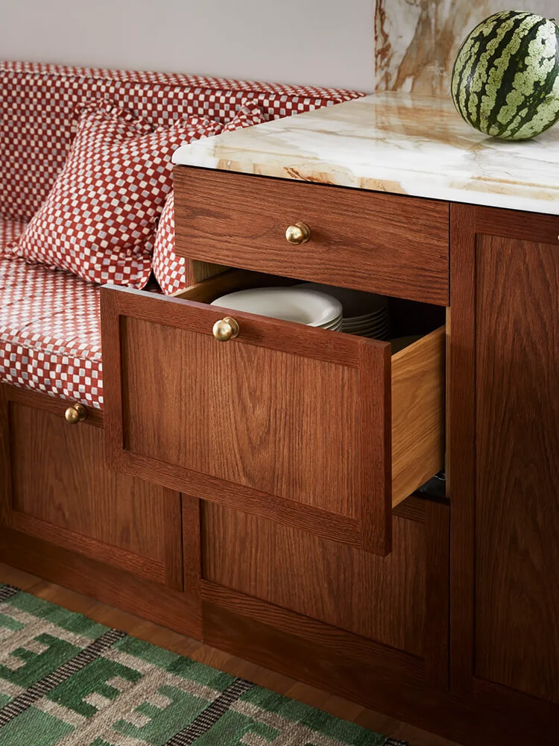
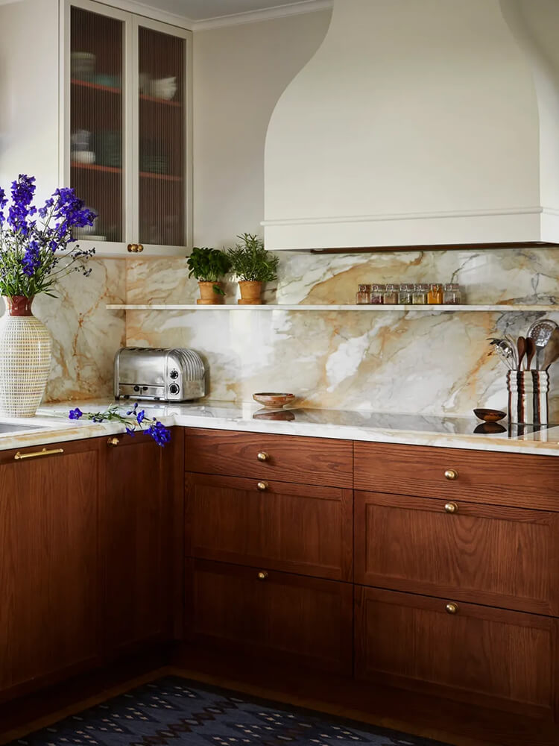
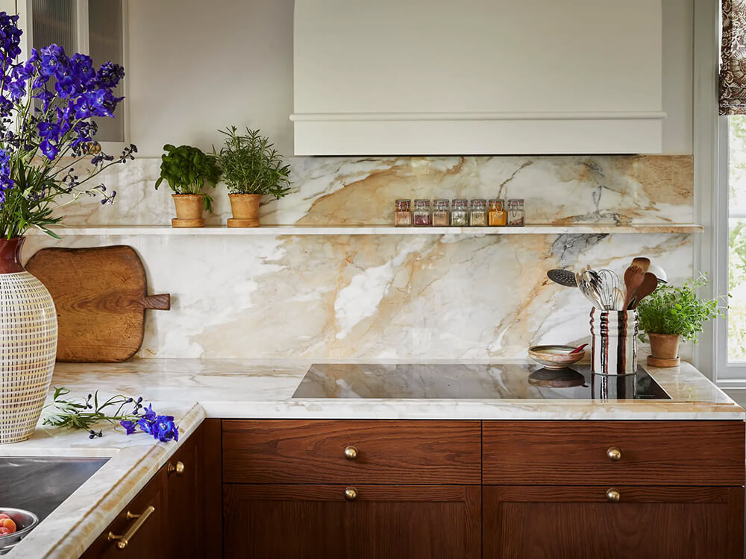
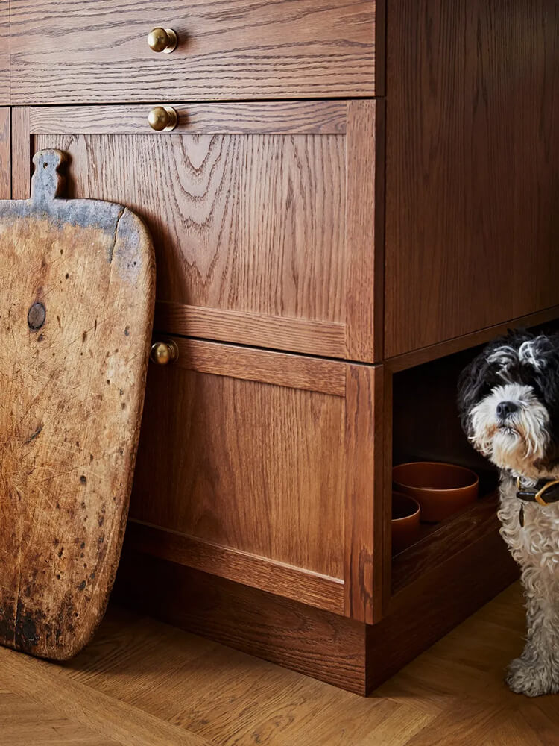
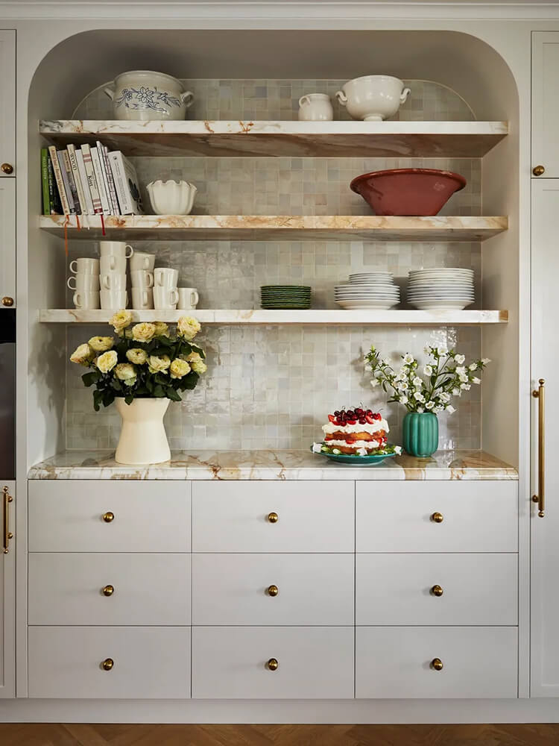
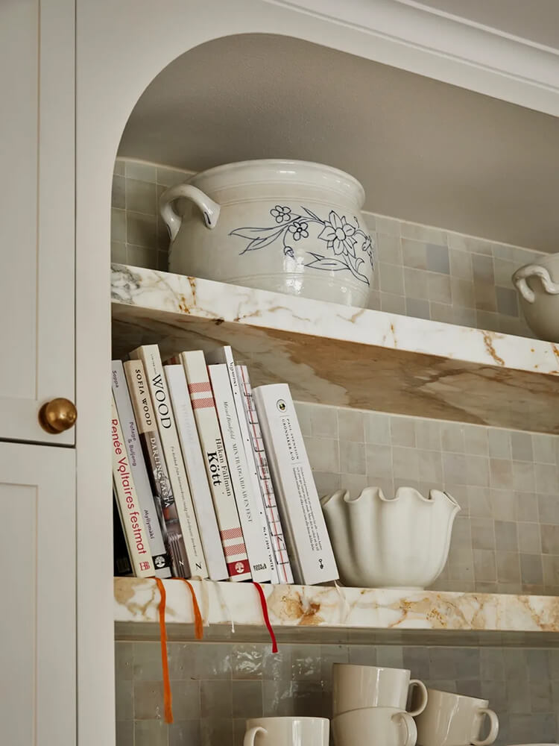
Muted and masculine
Posted on Thu, 21 Sep 2023 by midcenturyjo
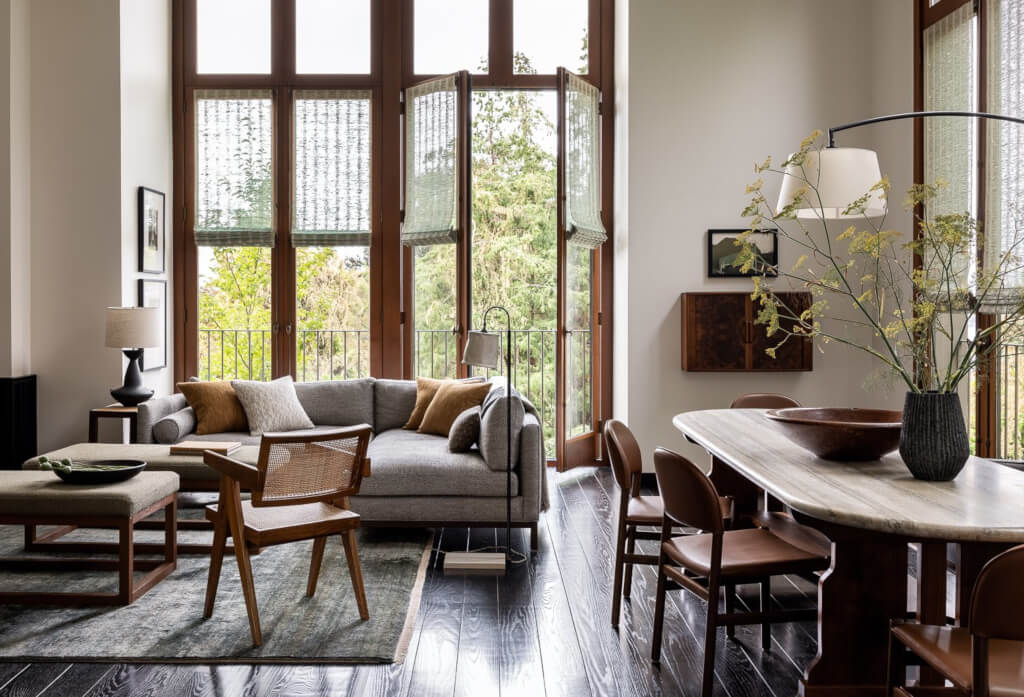
Open and intimate, grounded yet light, functional and beautiful. This Seattle residence by Brian Paquette has a masculine vibe with its earthy muted colour palette anchored by dark floors and layered with texture. It’s a seamless aesthetic tying the rooms together.
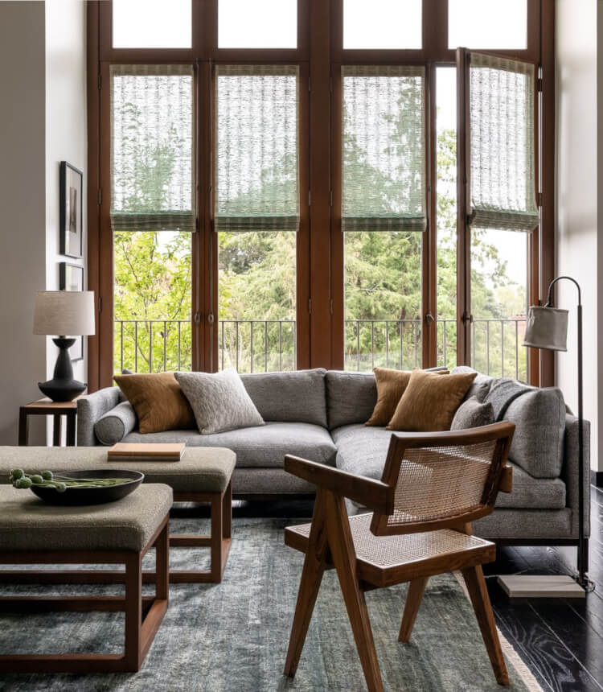
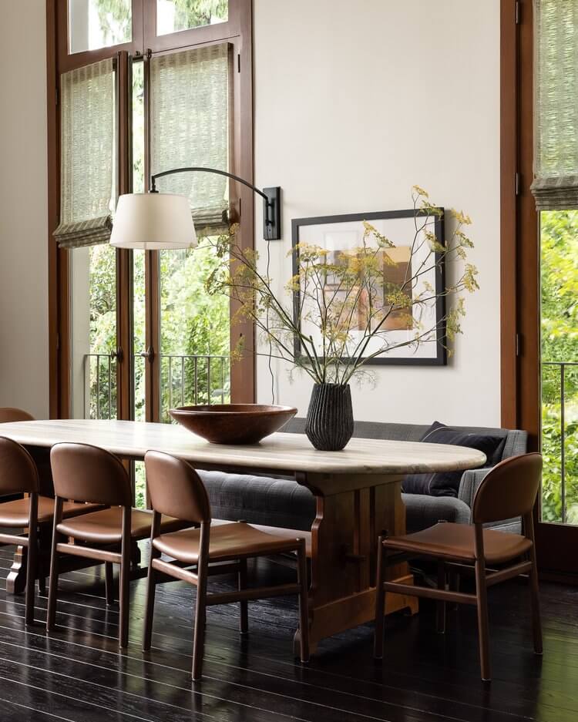
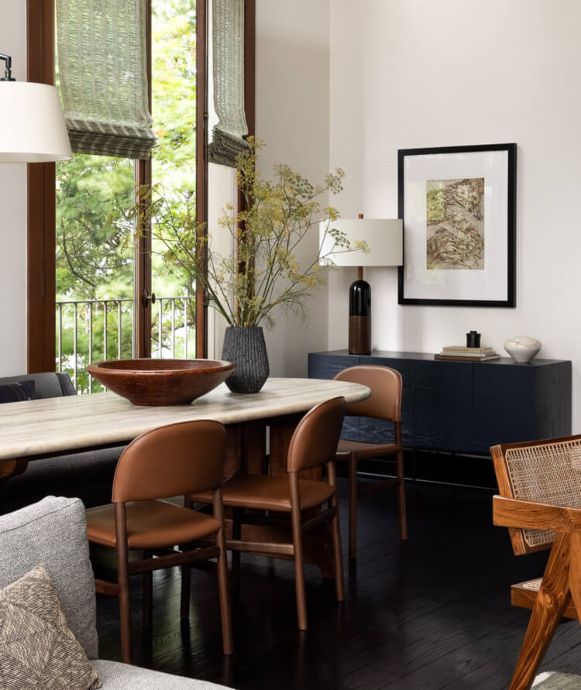
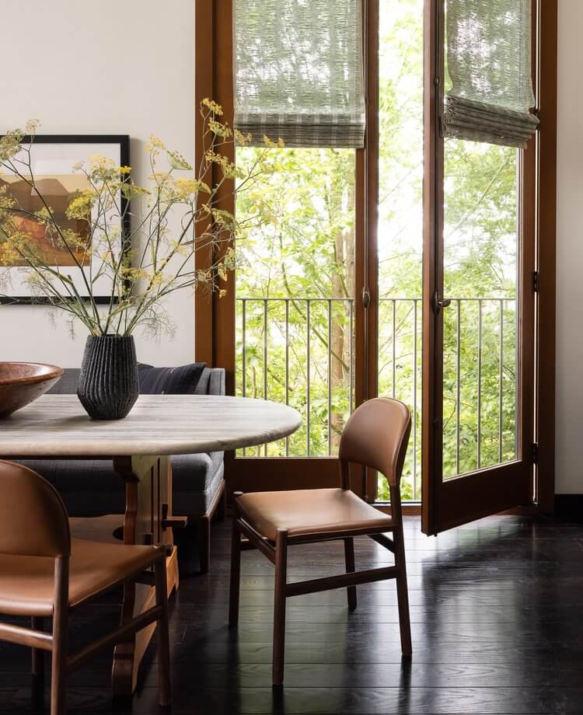
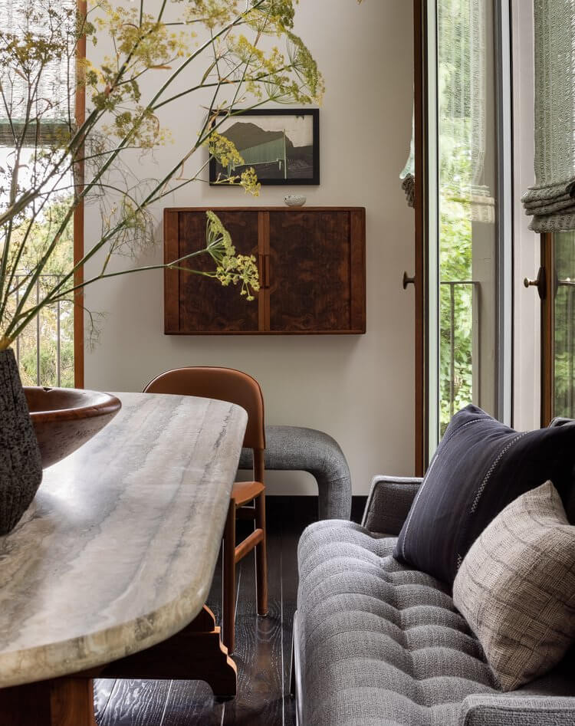
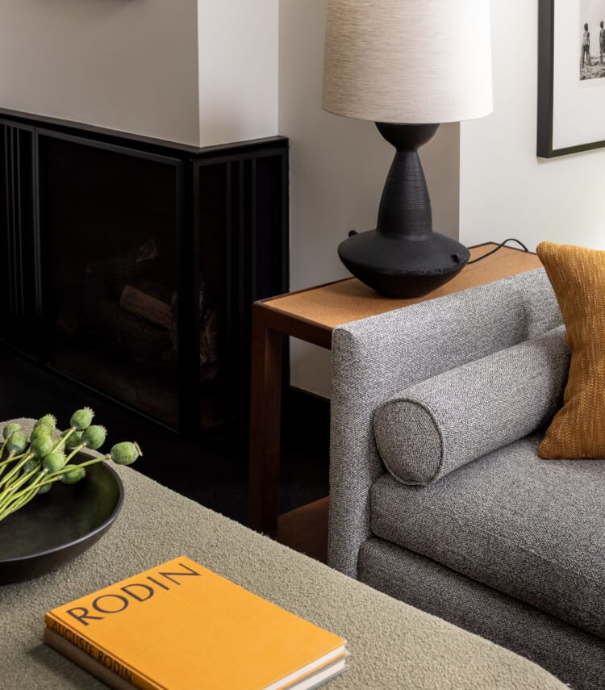
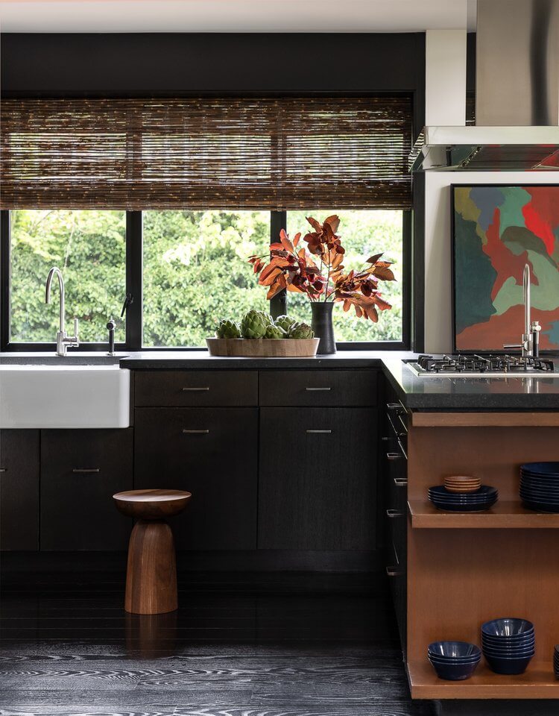
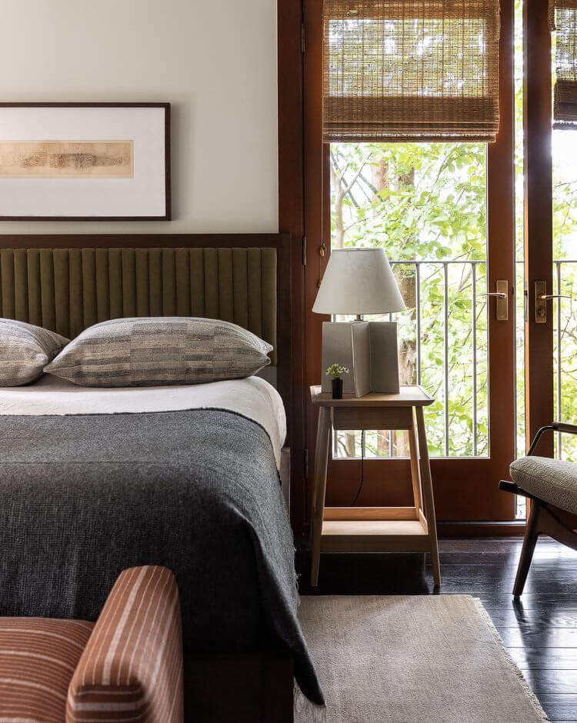
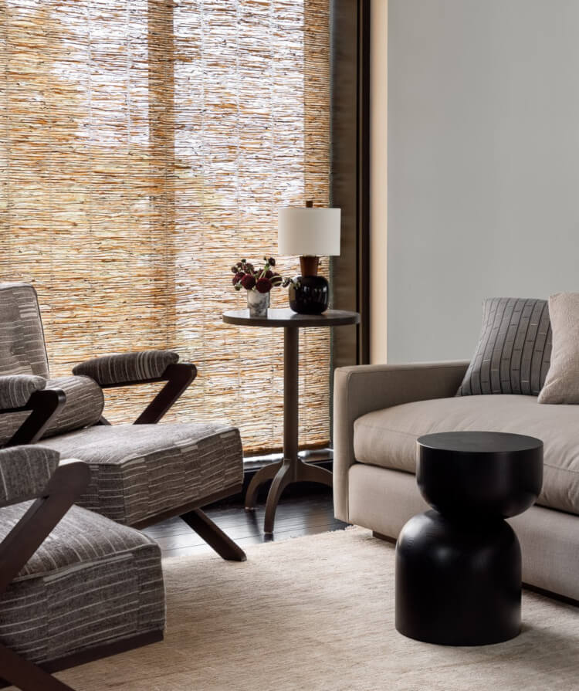
Photography by Haris Kenjar.
Minimalist in Madrid
Posted on Thu, 21 Sep 2023 by midcenturyjo
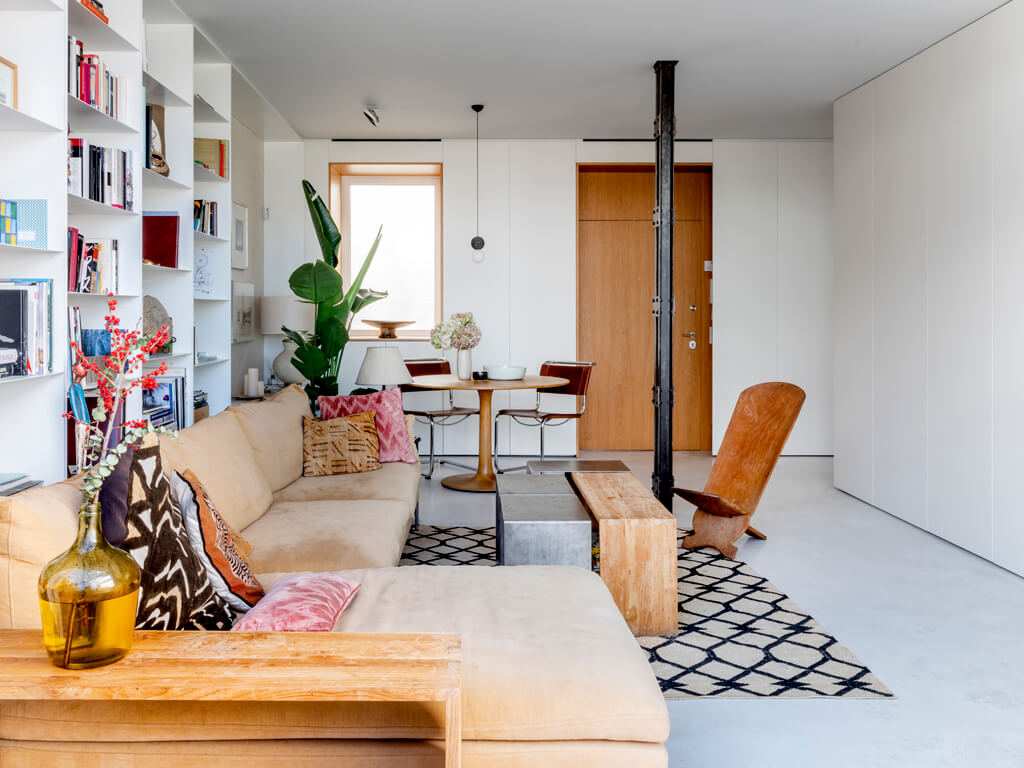
Every element in this Madrid penthouse by Ventura is custom-designed for efficiency. Futuristic tech seamlessly manages lighting, climate, and curtains without disturbing the serene vibe. Living areas revolve around a discreet matte white core, camouflaging appliances and TVs with oak wood accents. An open kitchen stays hidden yet connected. A custom shelving system doubles as a sideboard and library, expanding the space while the terrace view is framed by floor-to-ceiling glass sliding doors. The private zone revolves around an oak core, hiding a dressing room, toilet and stone wash basins cleverly placed for natural light. The shower boasts skyline views through an arched window. White plaster and raw linen curtains lend a soothing touch, while stone floors tie it all together.
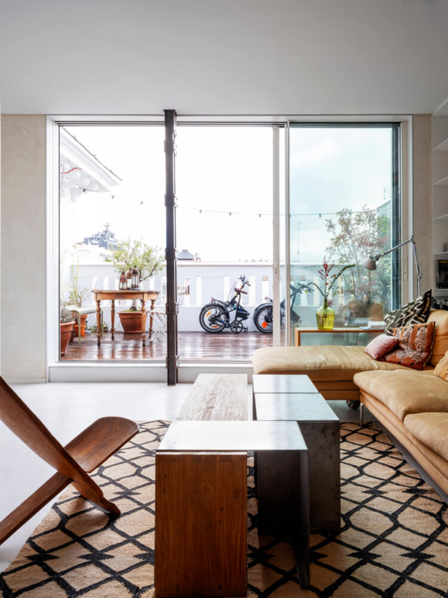
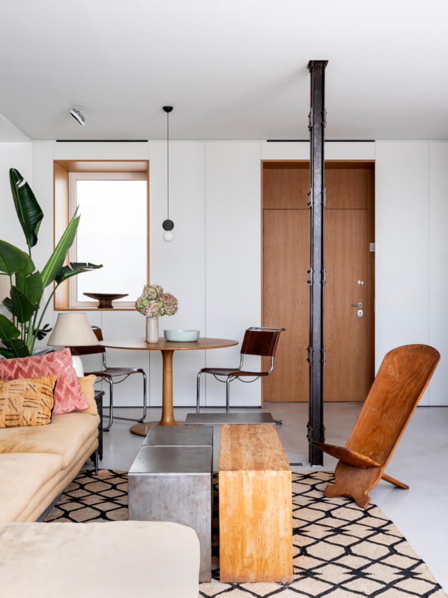
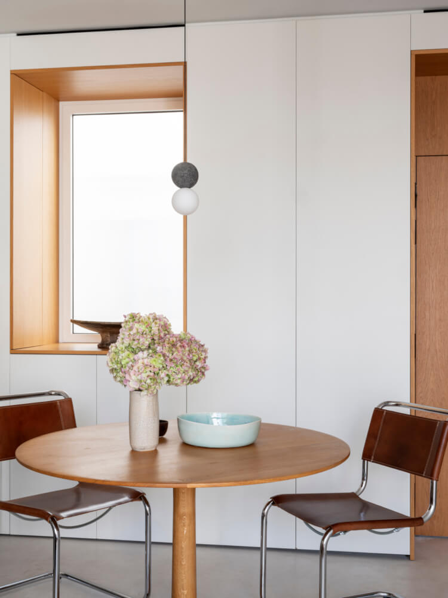
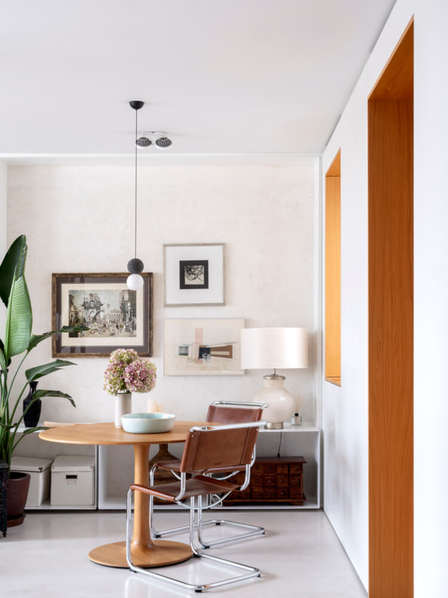
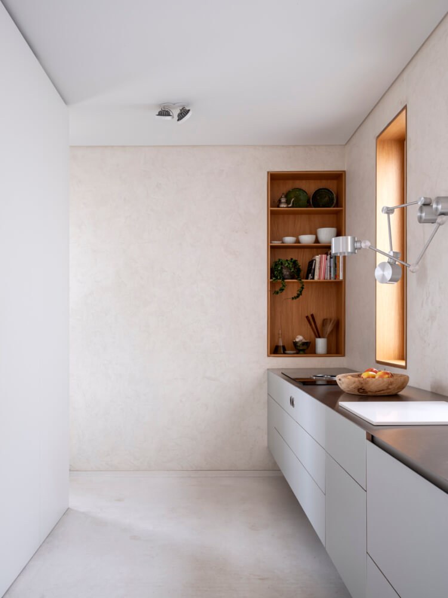
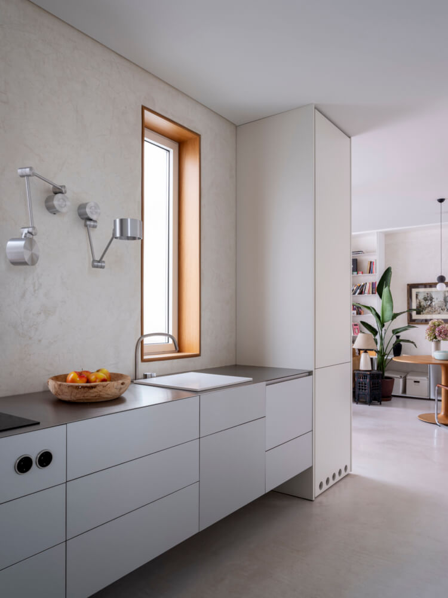
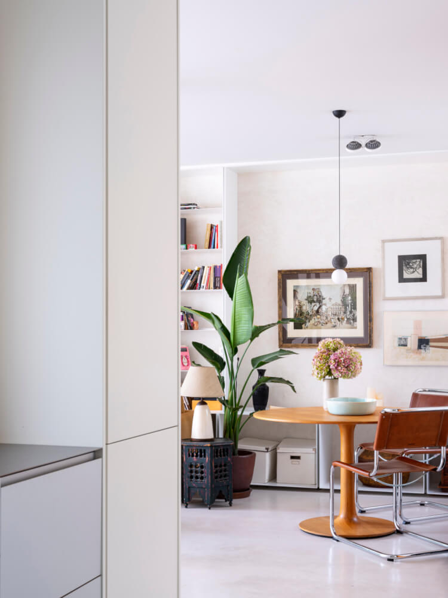
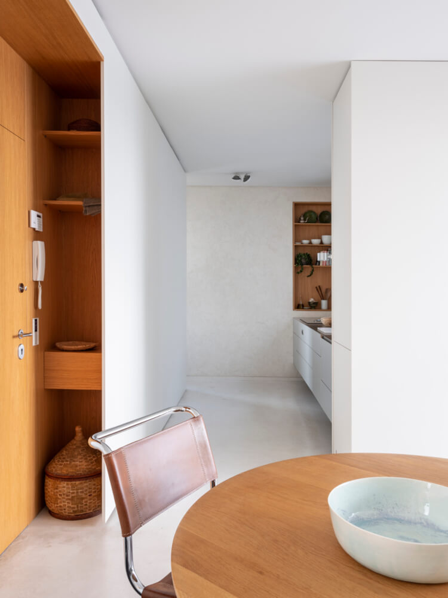
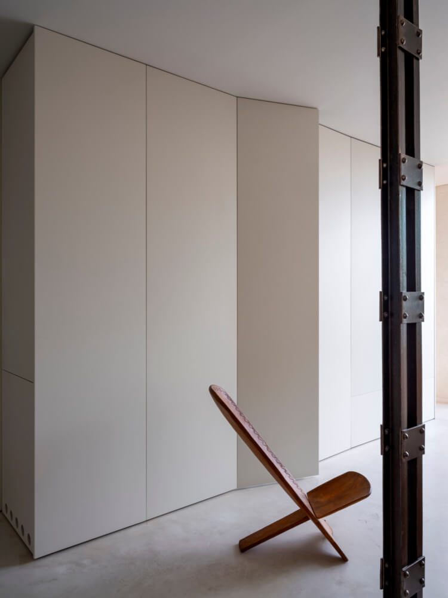
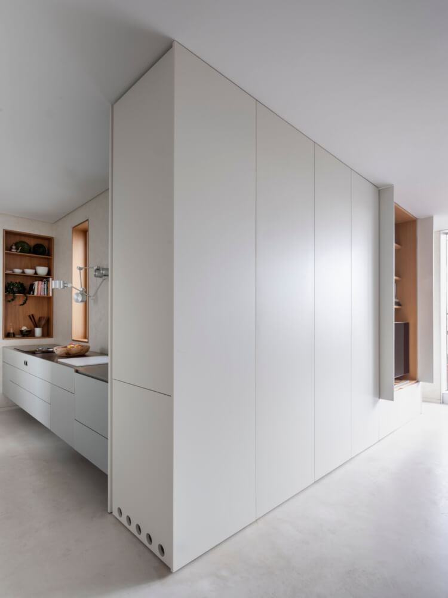
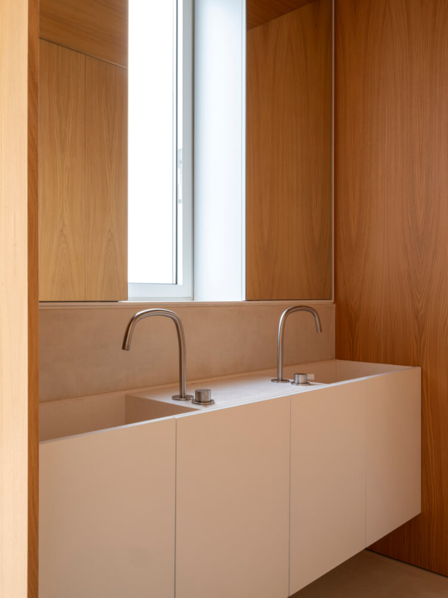
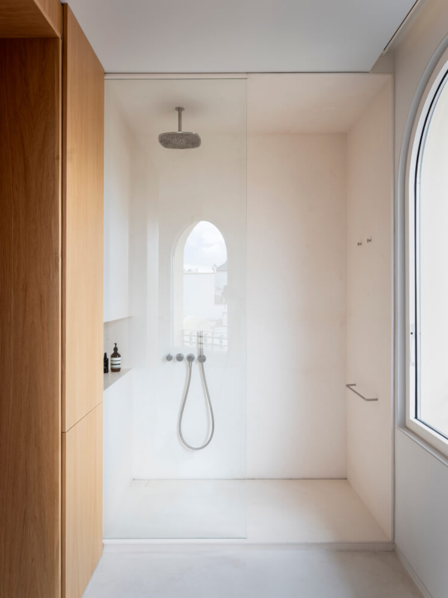
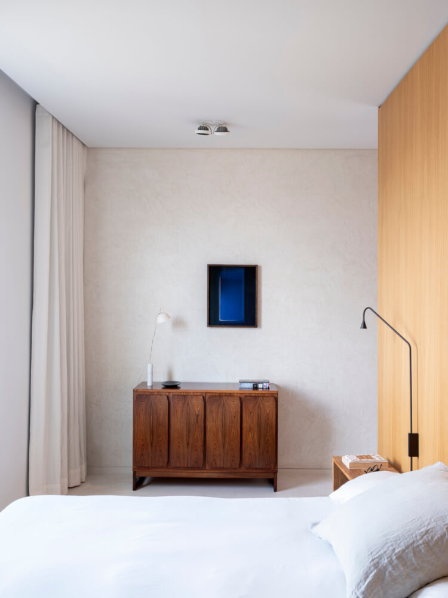
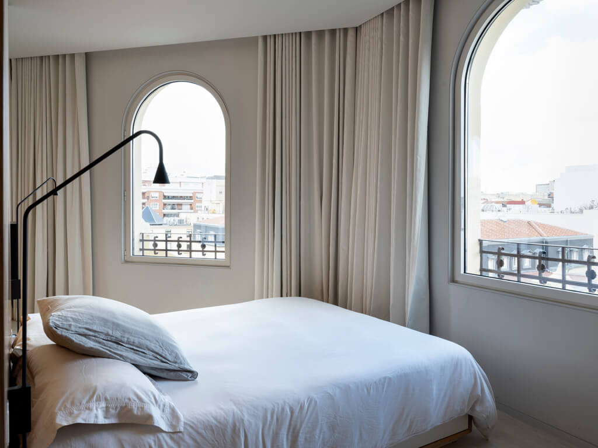
Photography by Juan Baraja.
European vibes in an East Village duplex penthouse
Posted on Wed, 20 Sep 2023 by KiM
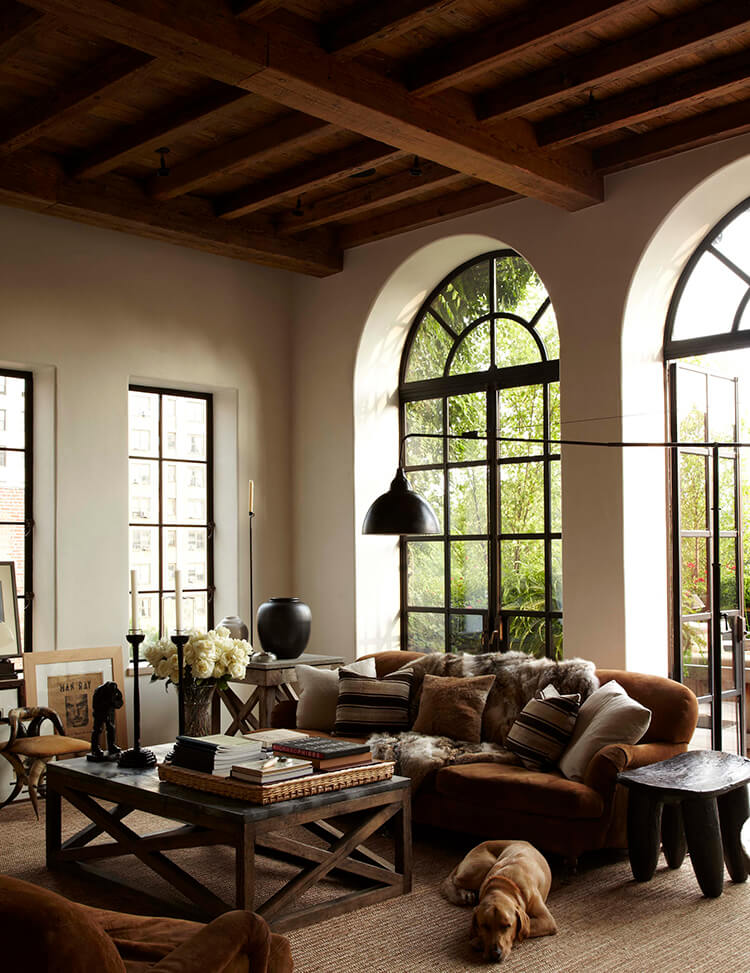
This East Village duplex penthouse was owned by designer Alfredo Paredes and if you didn’t see the terrace photos you might assume this was located somewhere in the Mediterranean or tucked away in a Tuscan hillside. A fireplace, oversized, casement windows and 5 arched glass doors, natural white oak bookcases, panelling and cabinetry, raw plaster walls, reclaimed wood ceilings, French limestone tile floors all imbue this “it can’t be New York” vibe and the neutral colour palette of cream, brown and black perfectly offsets the architecture. This is stunning. Photos: Miguel Flores-Vianna.
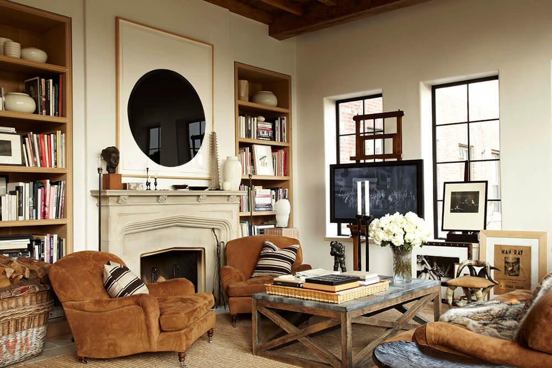
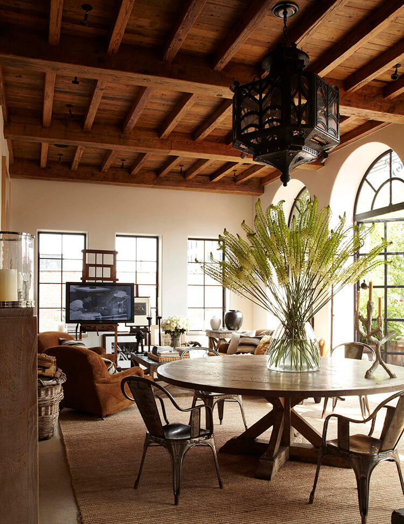
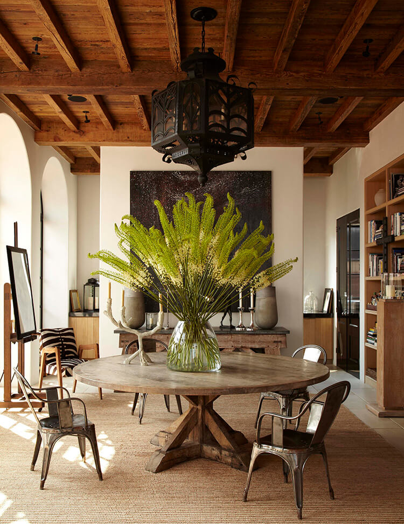
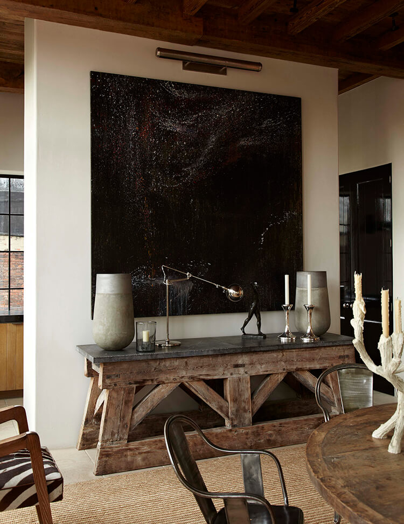
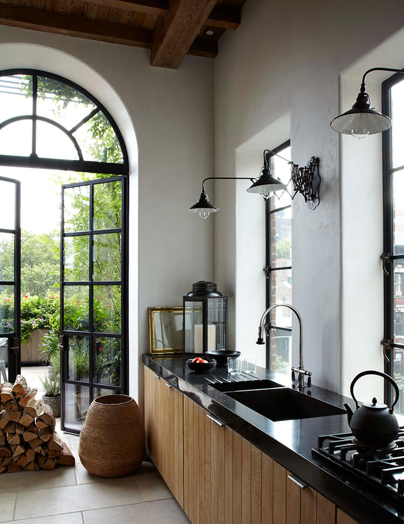
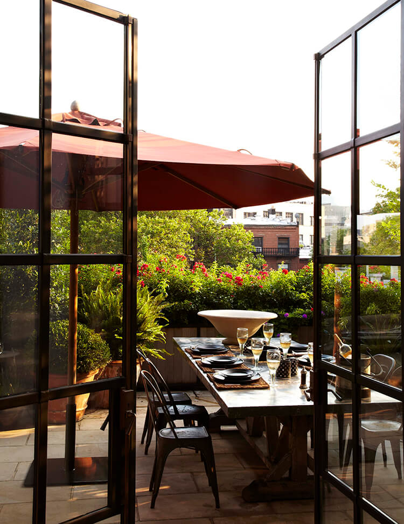
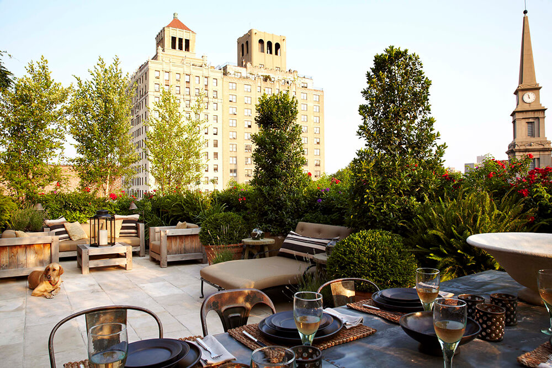
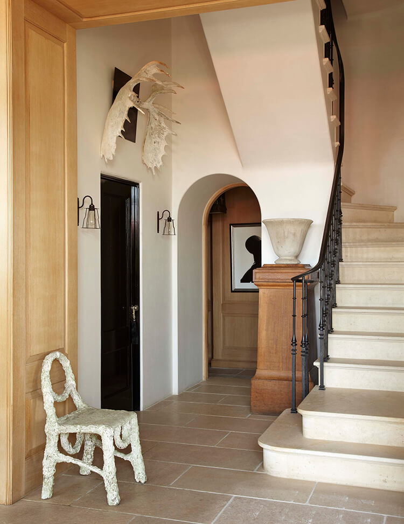
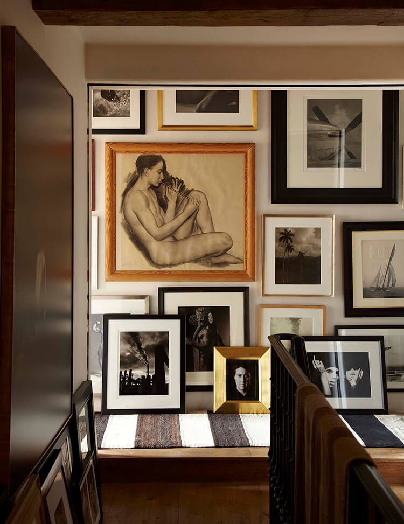
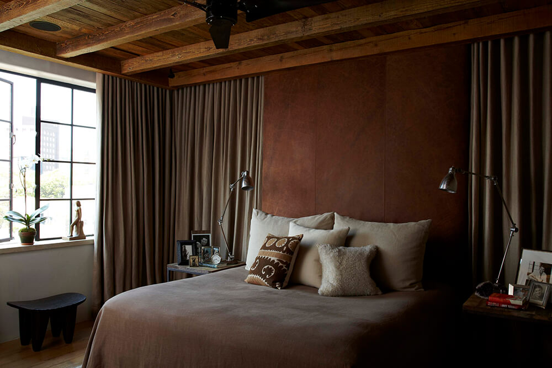
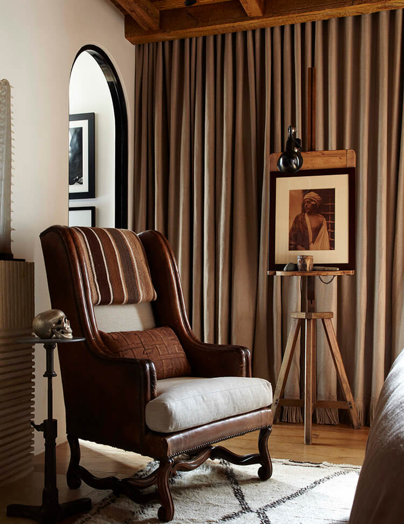
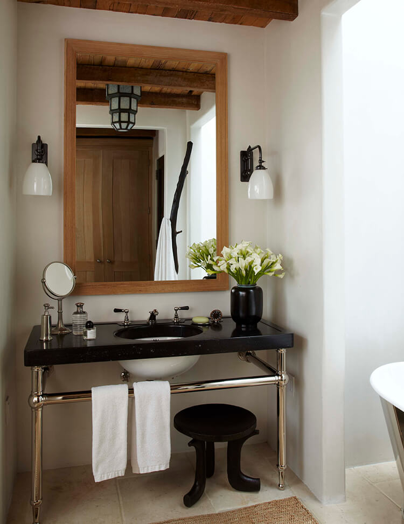
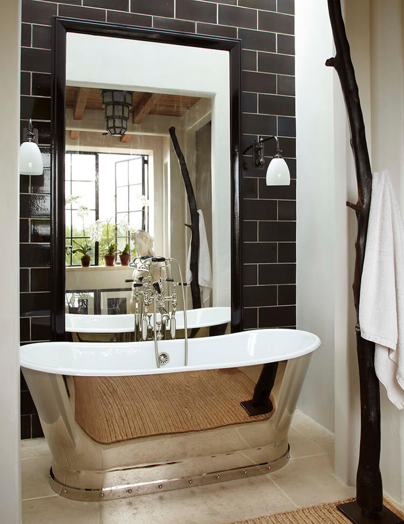
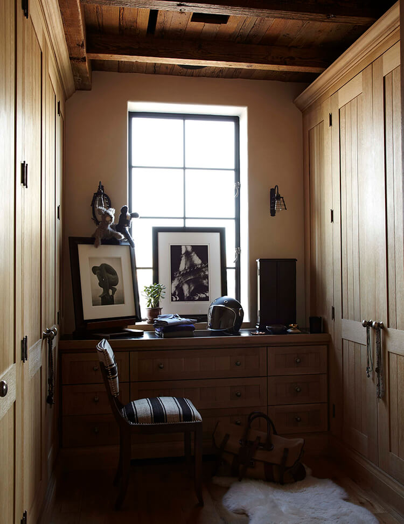
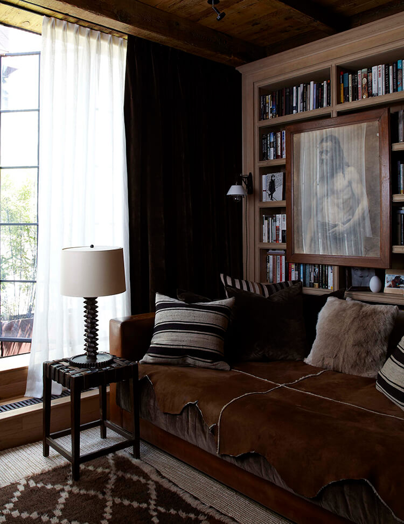
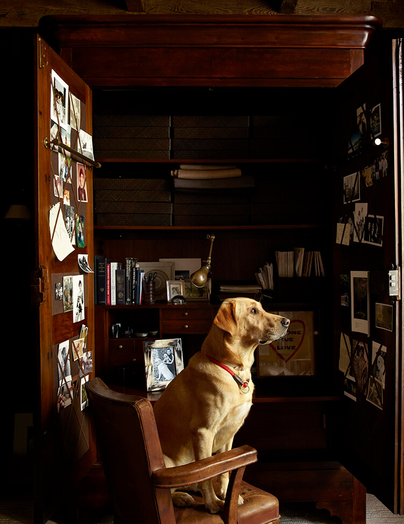
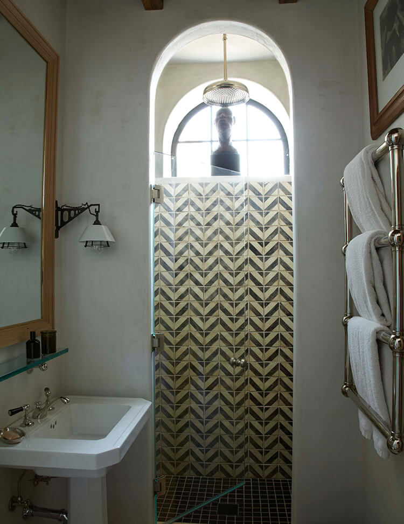
Designer’s own in Rome
Posted on Tue, 19 Sep 2023 by midcenturyjo
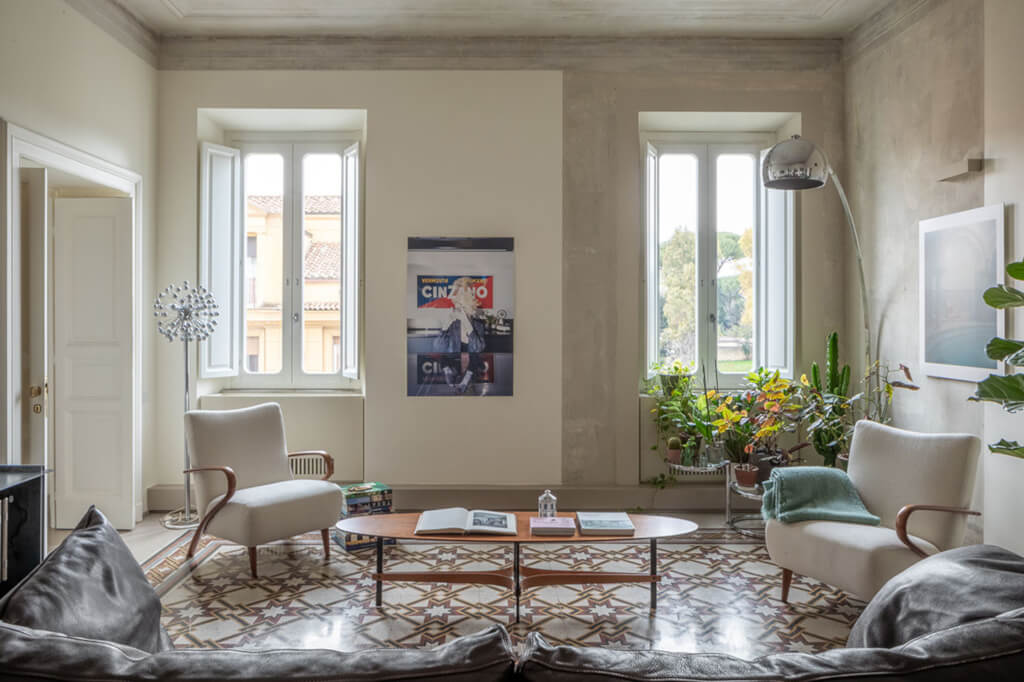
In the heart of Colle Oppio, within a historic 1900s building, Rome-based architecture and interior design studio Punto Zero worked its magic on a traditional 115 sqm apartment the home of its founder Giorgio Marchese. The original layout was a classic linear design with rooms all facing outward. However, the space was completely transformed with new volumes and unexpected additions all in the quest for light and the amazing views.
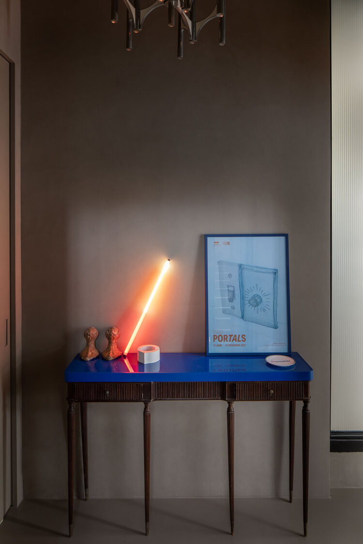
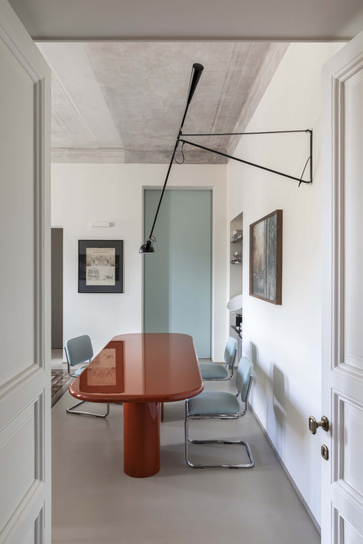
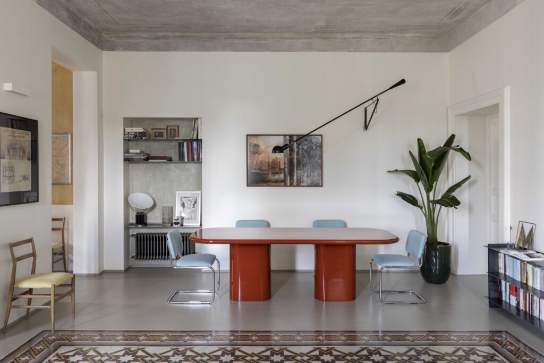
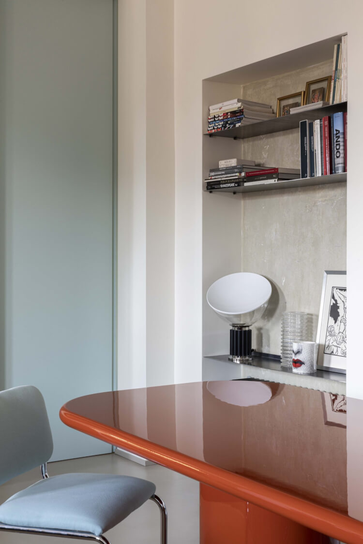
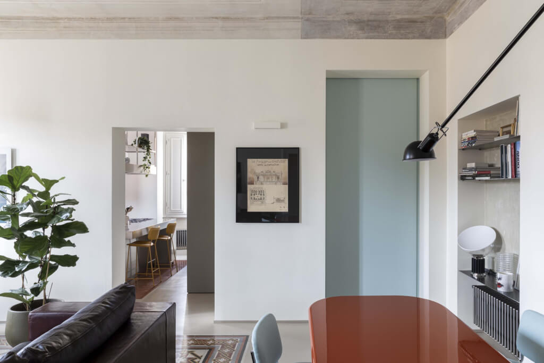
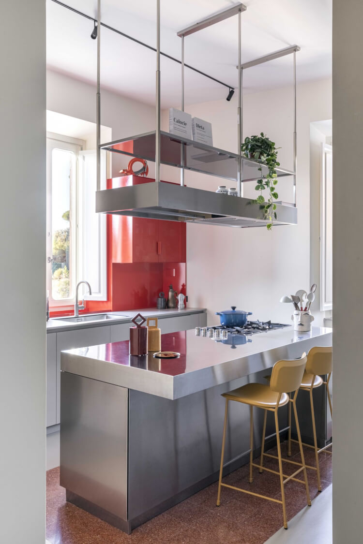
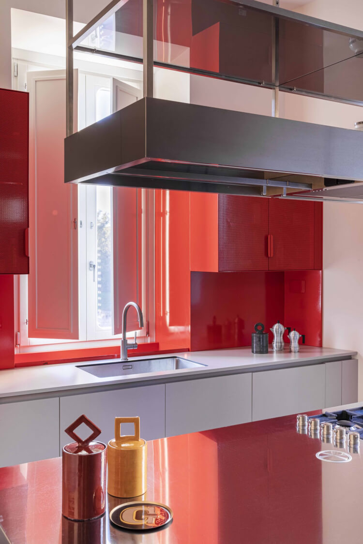
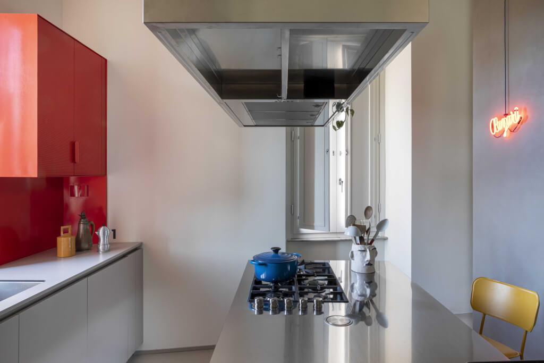
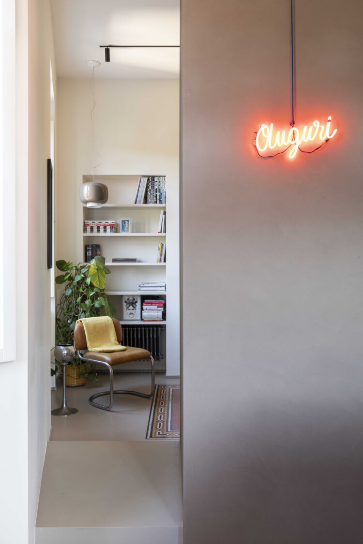
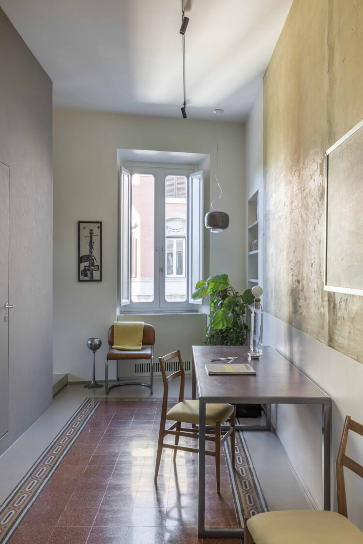
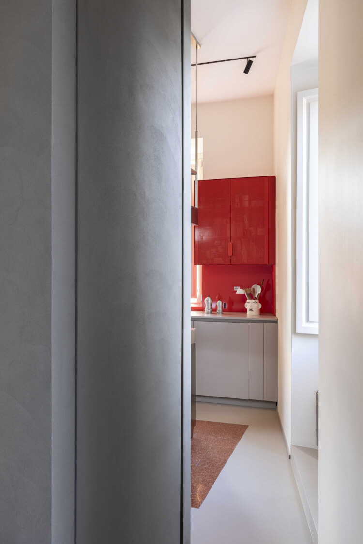
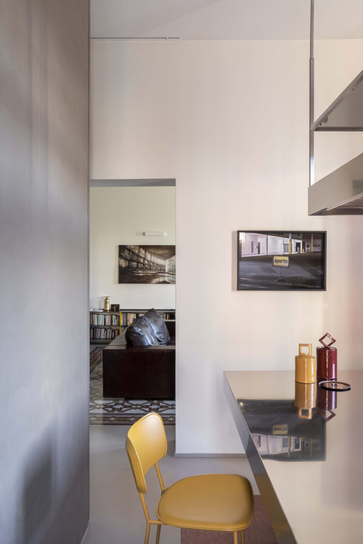
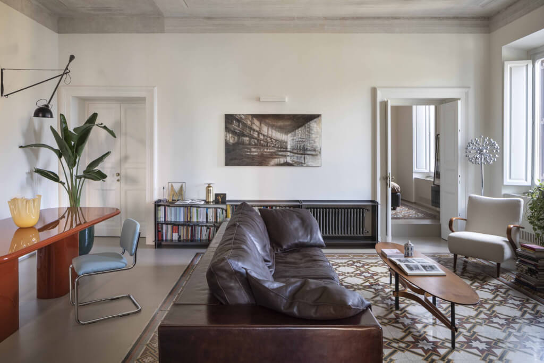
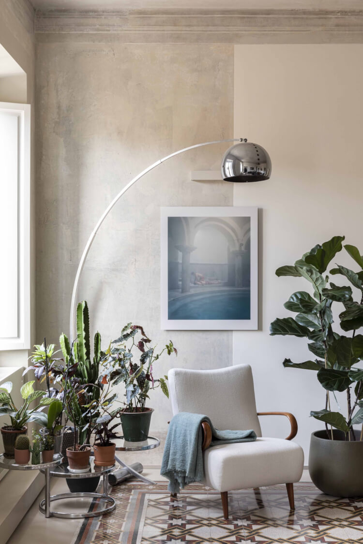
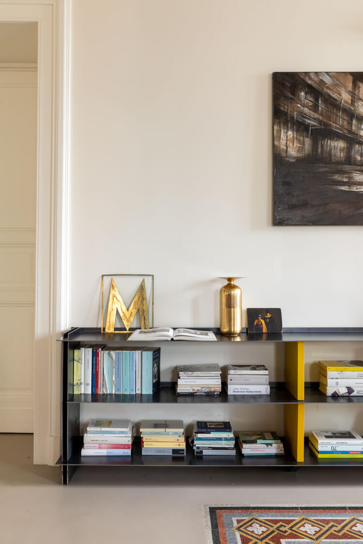
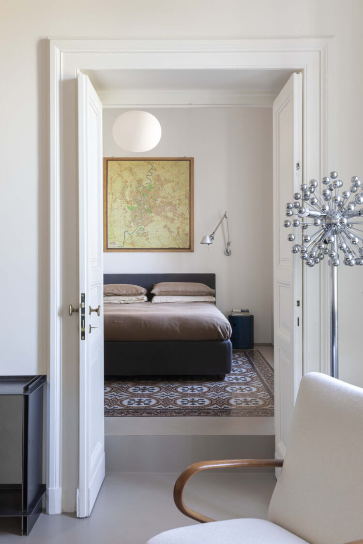
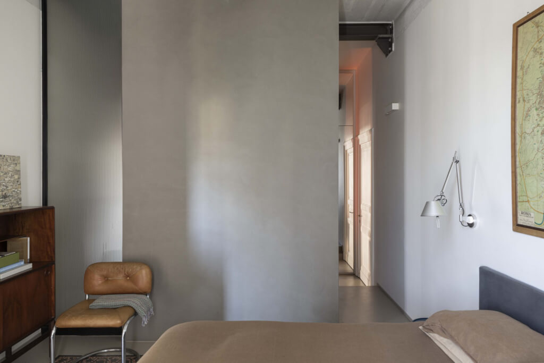
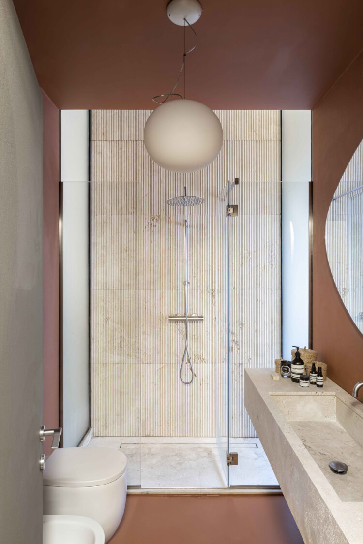
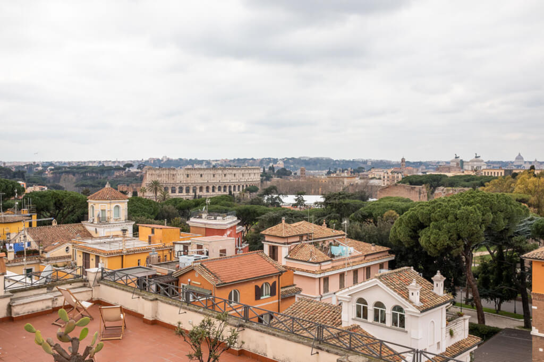
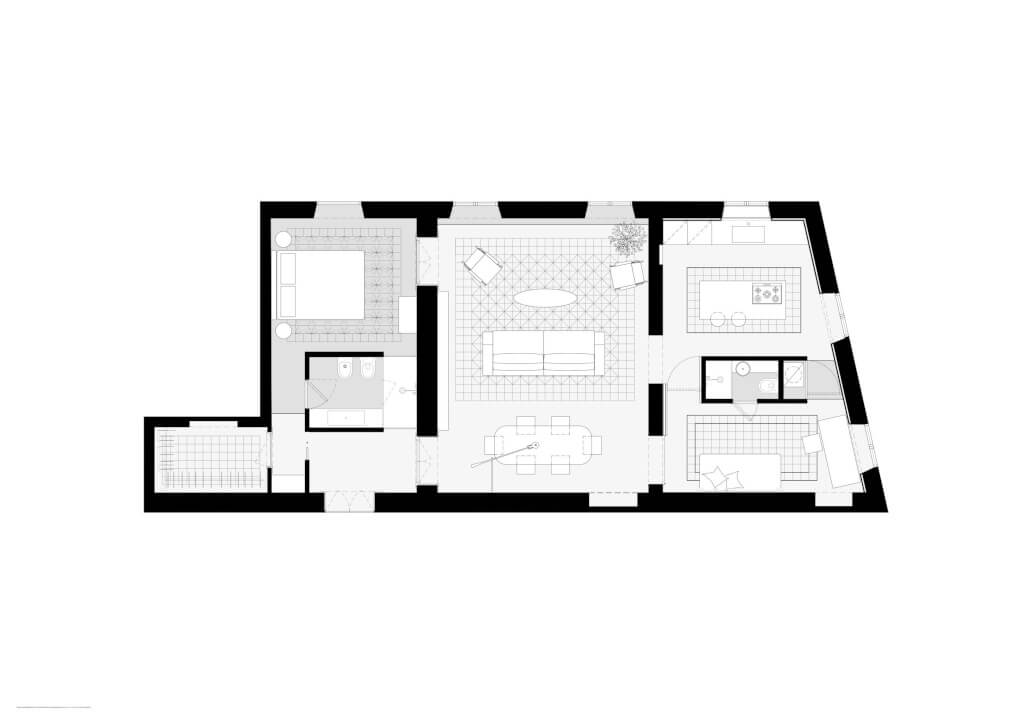
Photography by Serena Eller Vainicher.

