Displaying posts labeled "Dining Room"
Countryside Guesthouse in West Pomerania, Poland
Posted on Fri, 14 Apr 2023 by midcenturyjo
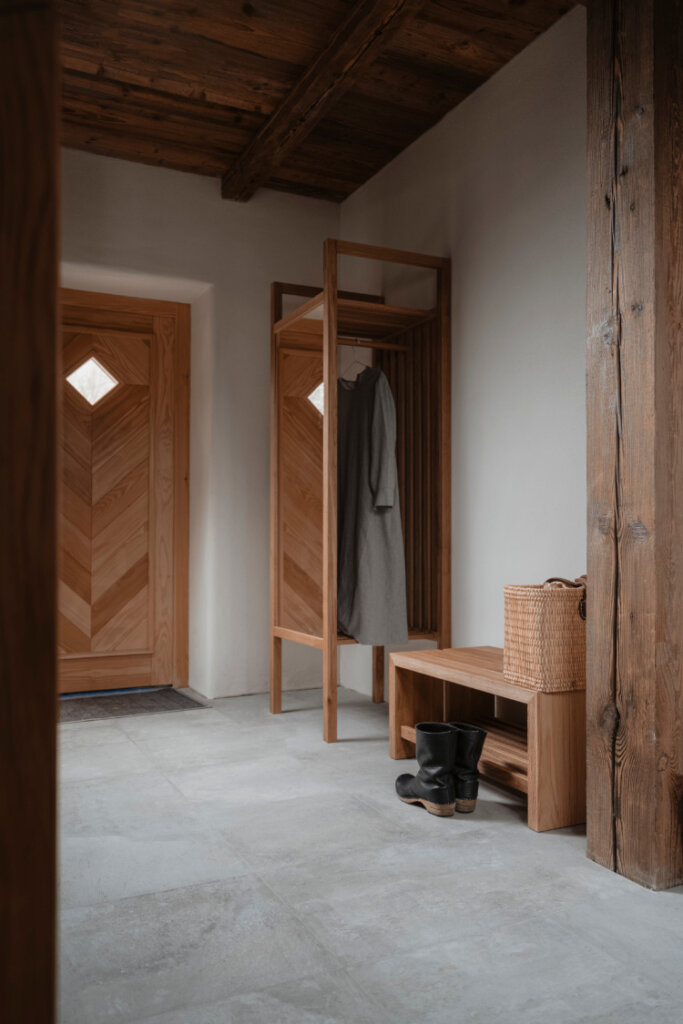
“A comprehensive interior design of three independent tourist apartments located in one building, each with an area of 80 m2. Each apartment has a living room with a kitchen and dining room, a bathroom and two bedrooms upstairs. We created the facility for guests who value serenity and relaxation in the countryside surrounded by nature. Mainly natural materials were used to produce equipment and finish the apartment: wood, stone, steel, concrete, linen and woollen fabrics.”
With its traditional wood frame technology and ecologically friendly materials such as hemp concrete (hempcrete) and recycled clay bricks to the mix of bespoke pieces and classic furniture, these zen-like guest spaces are the perfect balm for body and soul. Country Guesthouse by Loft Kolasiński.

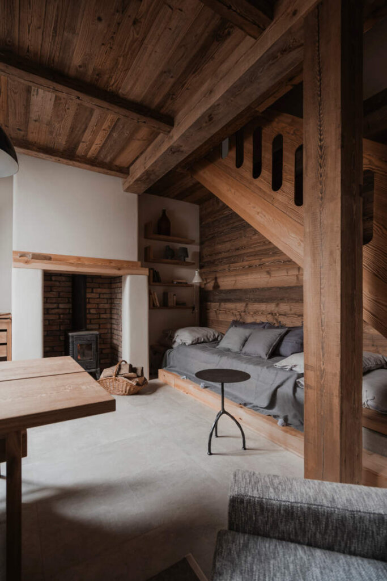
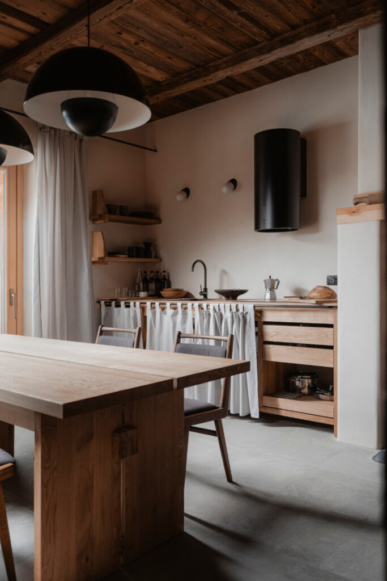
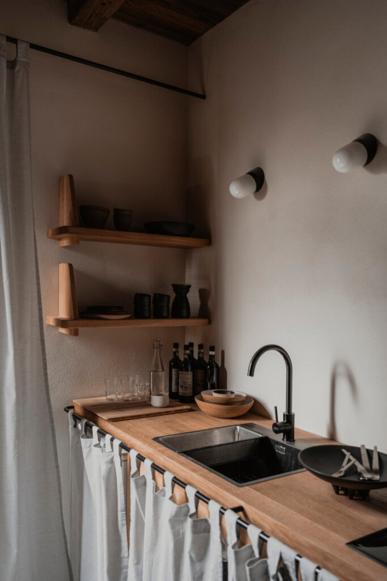
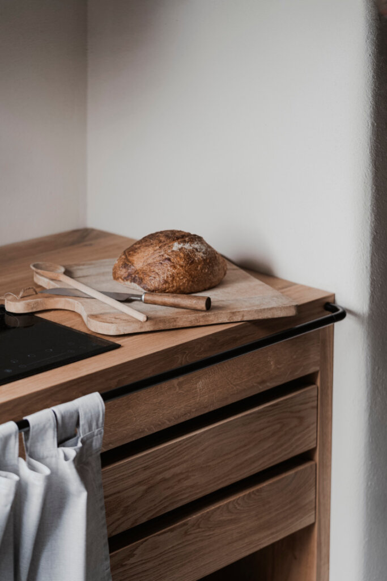
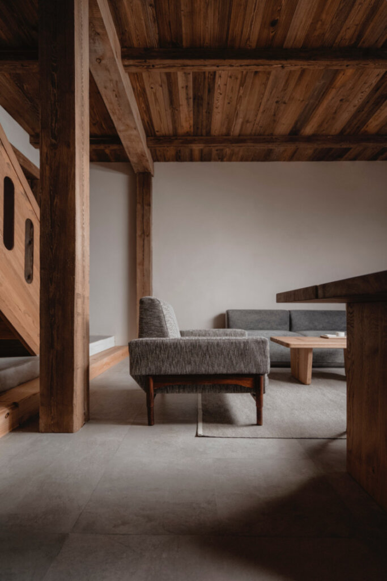
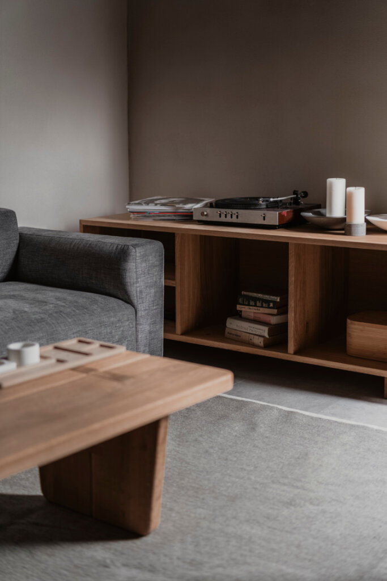
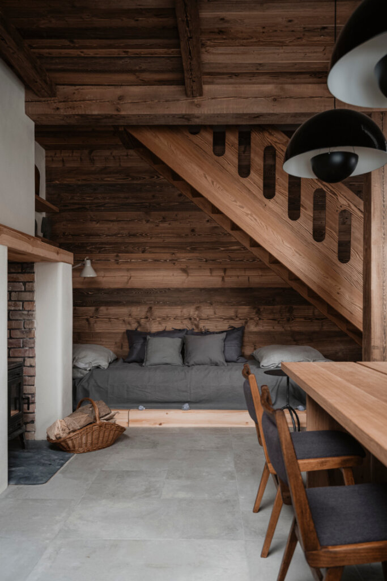

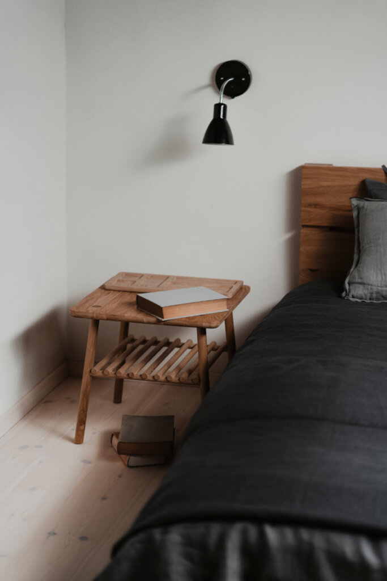
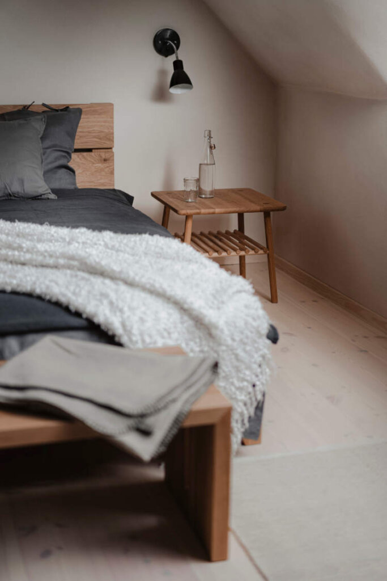
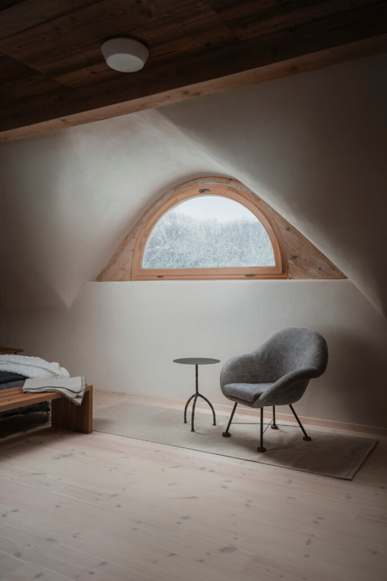
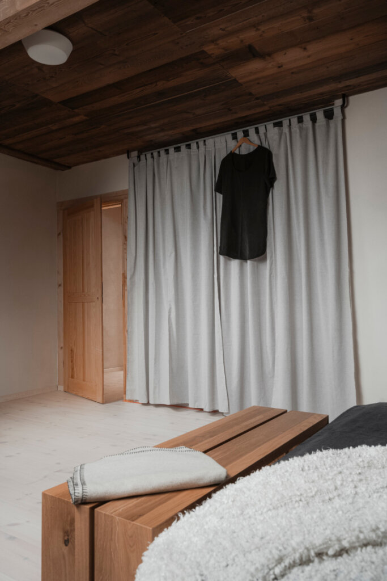
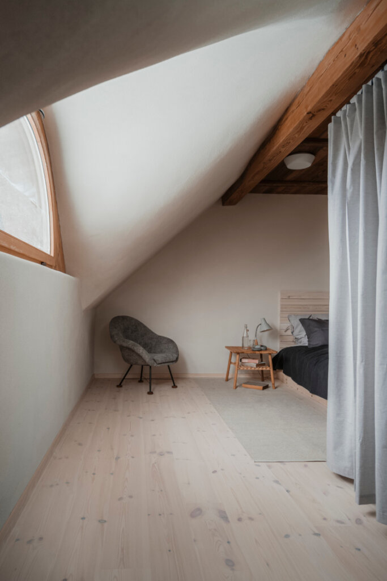

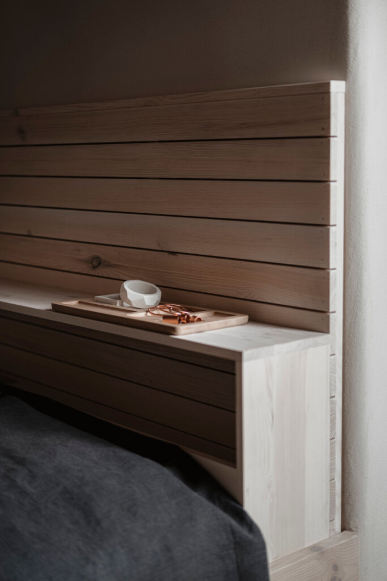
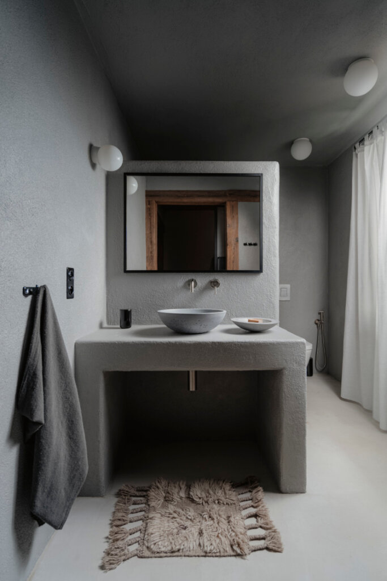
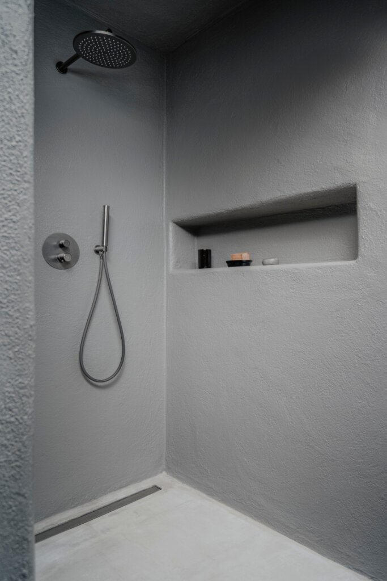
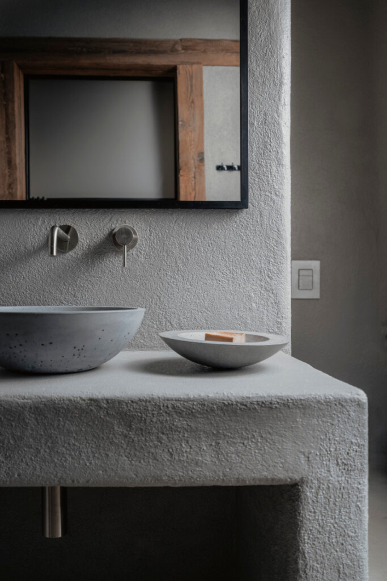
Photography by Michał Szałkiewicz of NeNo
Gingham and stone
Posted on Fri, 14 Apr 2023 by midcenturyjo
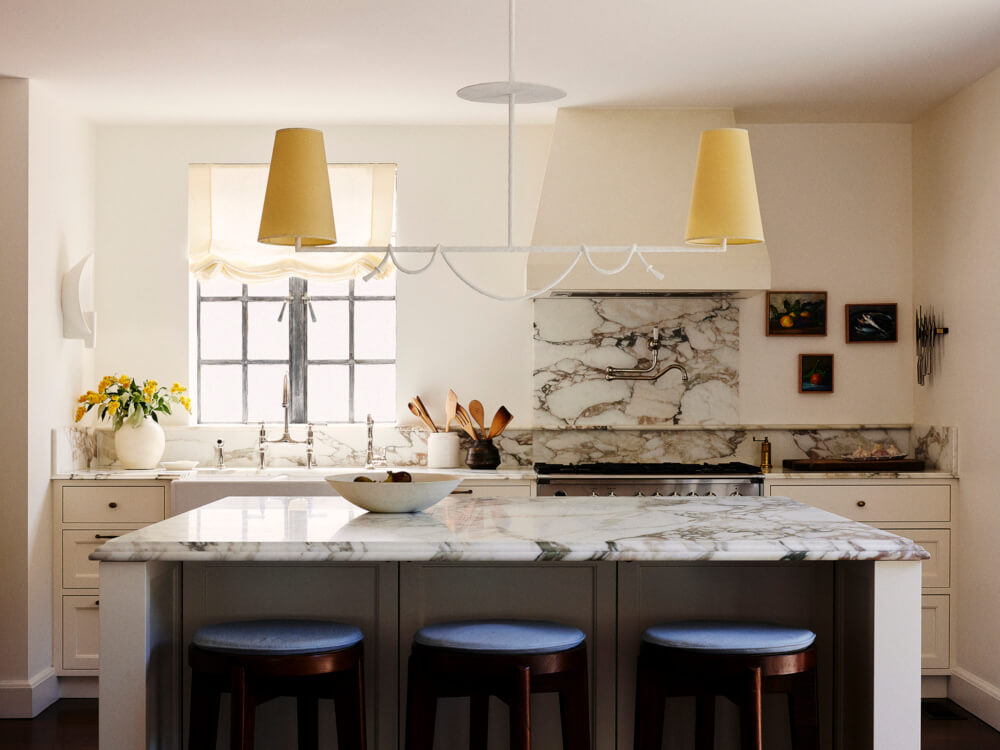
“A nod to the architectural history of this 1925 home came to mind when designing spaces in this home. Preserving original elements and details of the home was a lovely juxtaposition with it’s newly designed kitchen and layers of upholstery. We reconfigured the layout to suit the family’s lifestyle, transforming imposing spaces into the large open plan living and dining room that works comfortably for daily use and entertaining.”
Antique furniture mixed with beautiful yet functional textiles, stone and glass, stripe and gingham. Cosy and casual with a timeless take on family living. Wallaroy Rd by Pheobe Nicol.
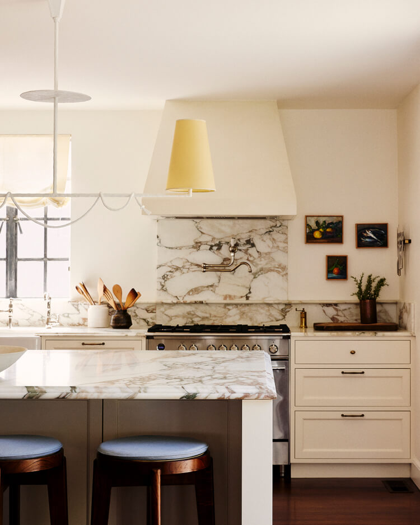
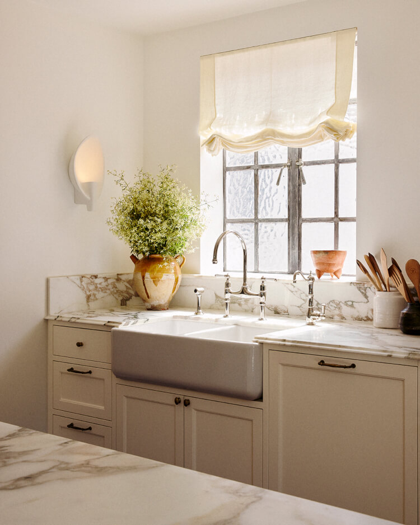
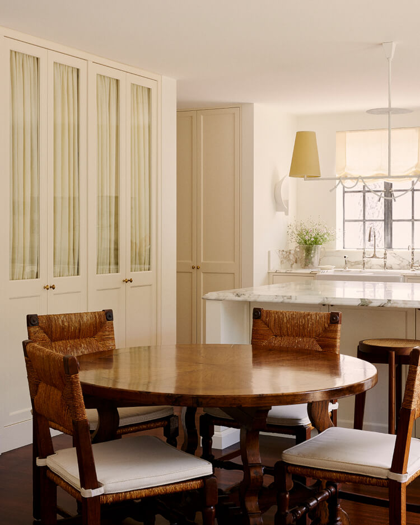
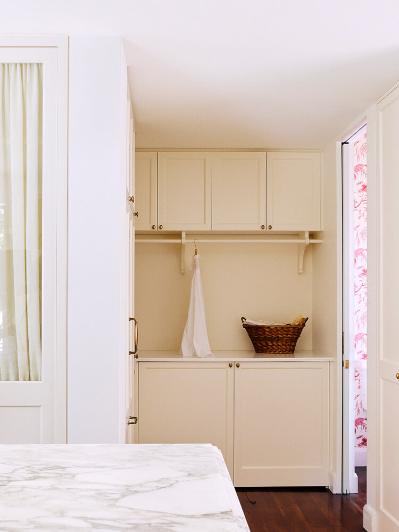
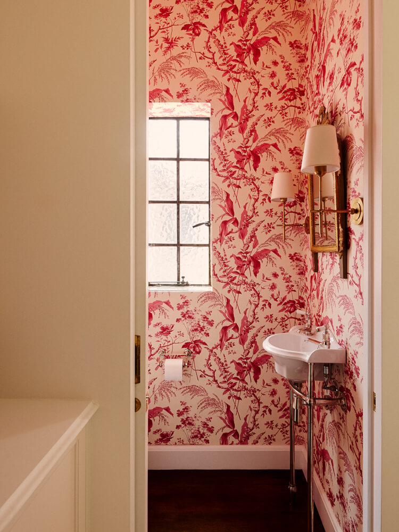
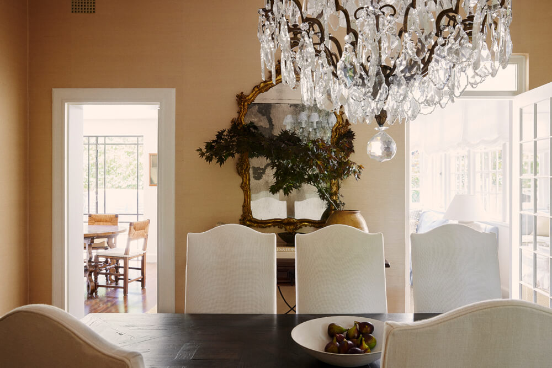
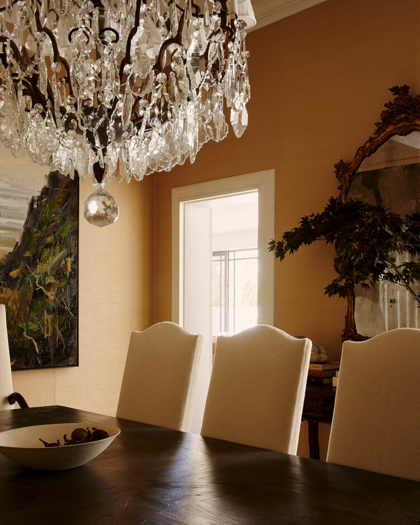
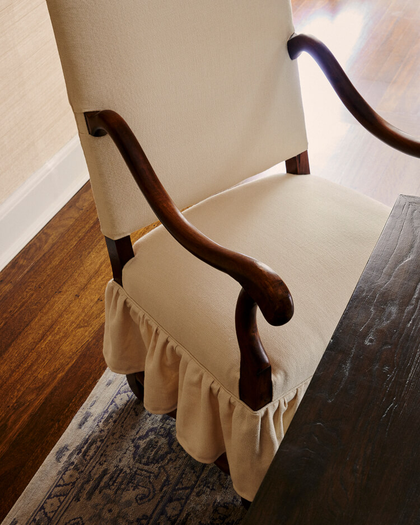
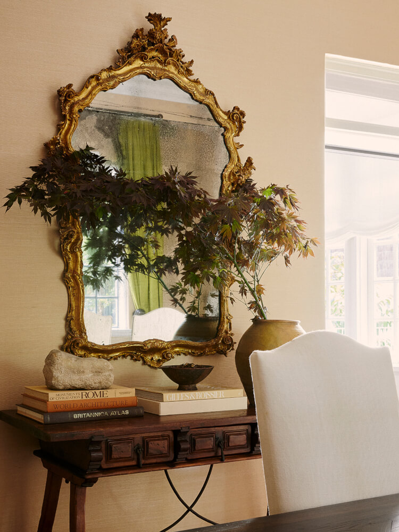
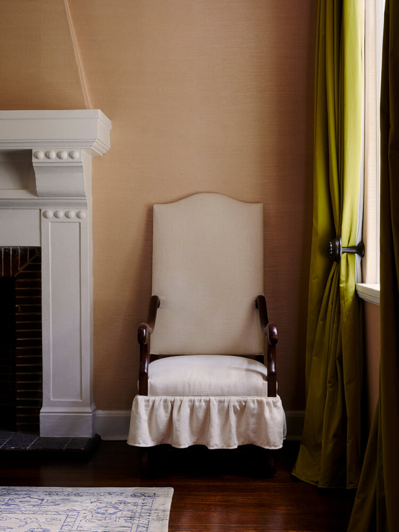
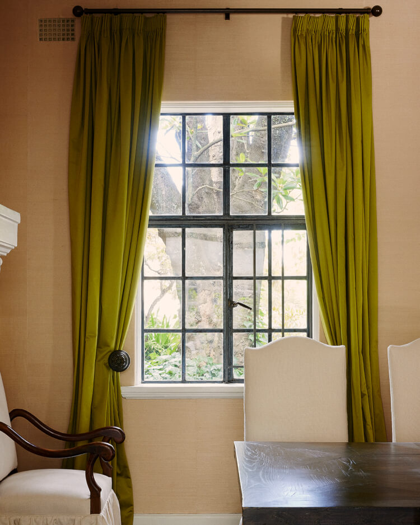
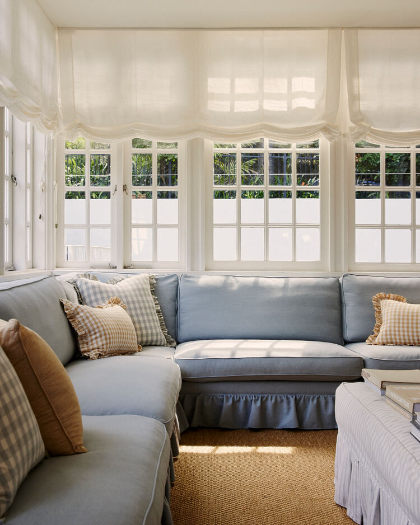
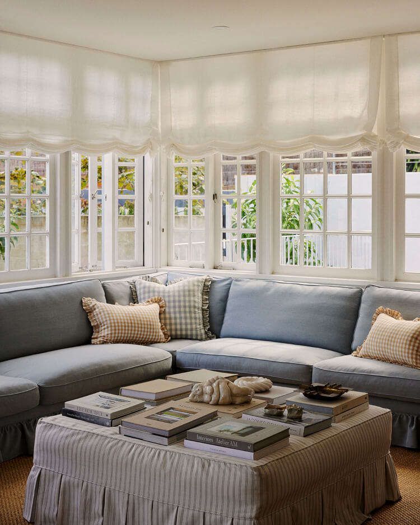
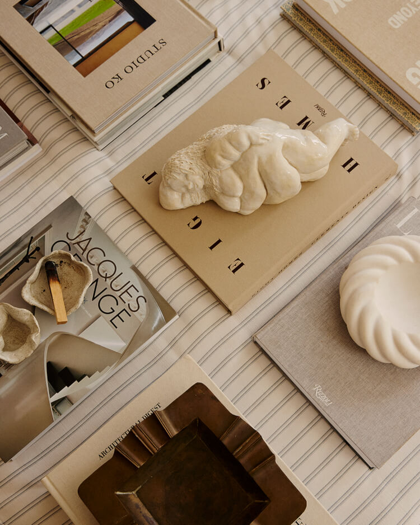
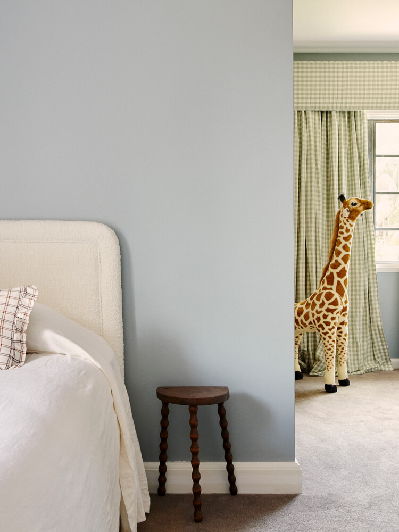
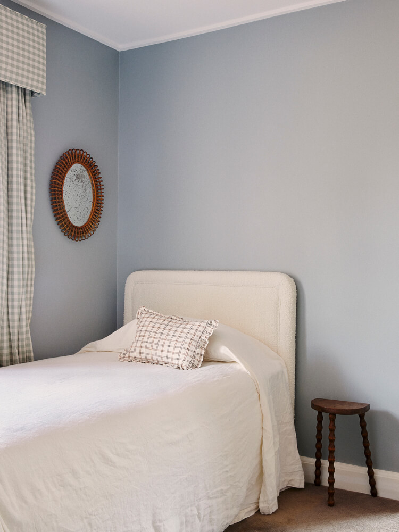
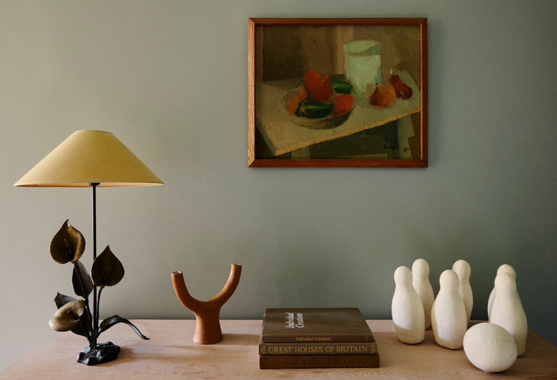
Beach chic
Posted on Thu, 6 Apr 2023 by midcenturyjo
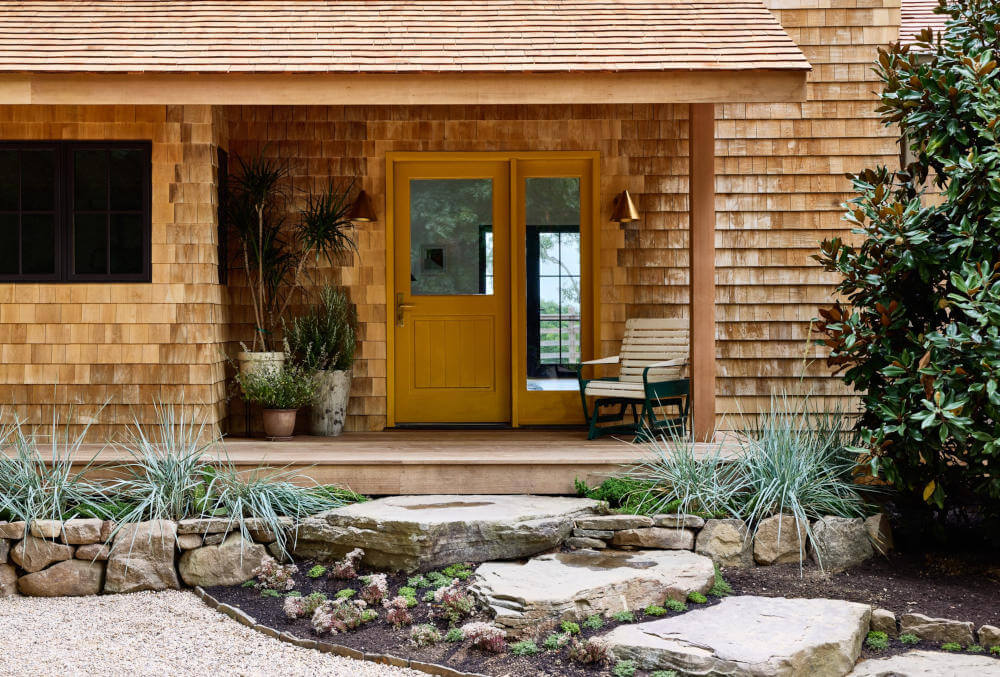
“A property becomes a destination when it speaks to the culture of a particular moment; it comes to life when filled with an audience that gets it.”
Oh I get it. I get it. Chic beach living in Montauk is a dream that can come true. You can actually rent this getaway. I’ll just daydream it’s mine all mine. Edison Bungalow by Studio Robert McKinley.
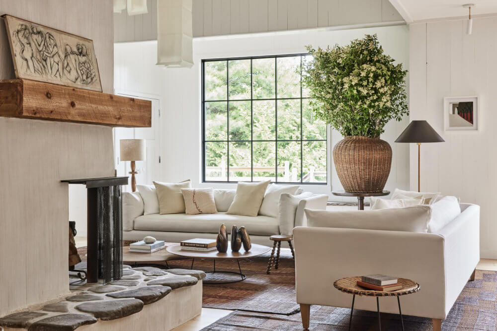
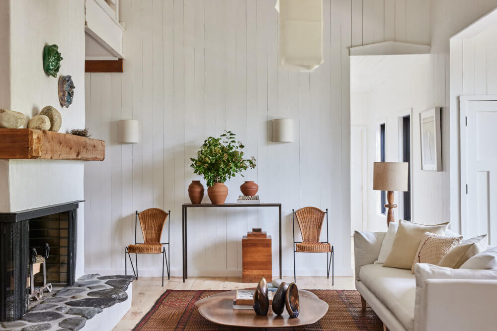
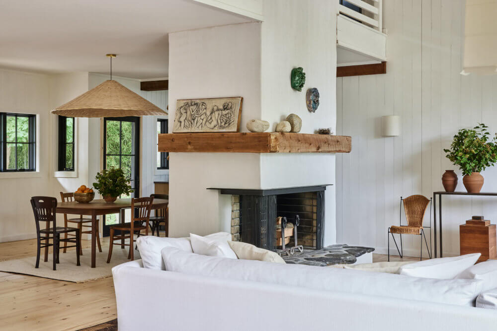
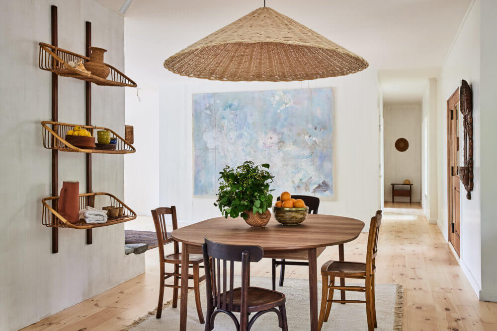
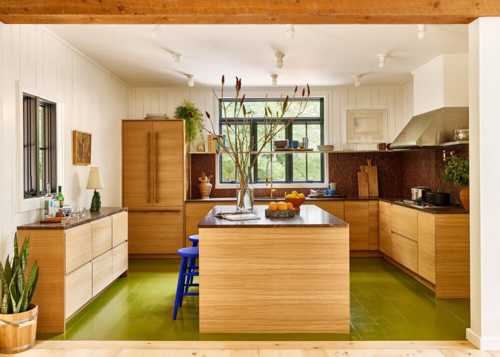
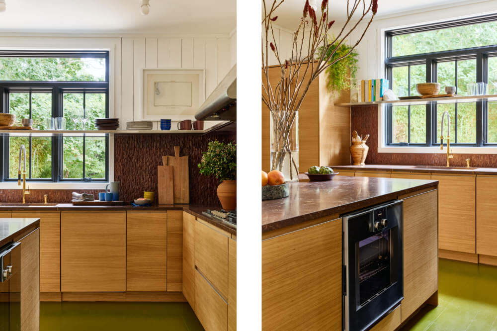
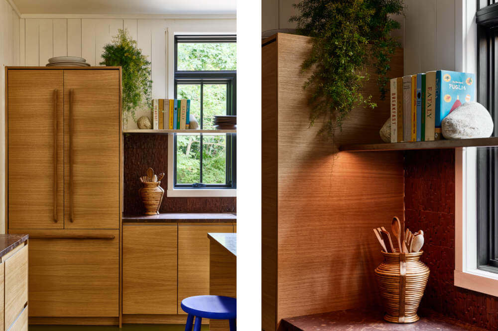
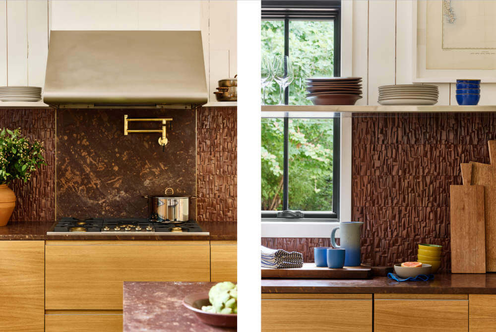
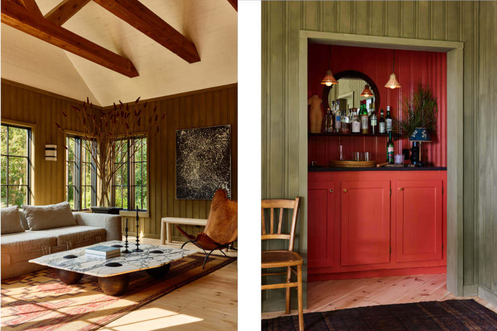
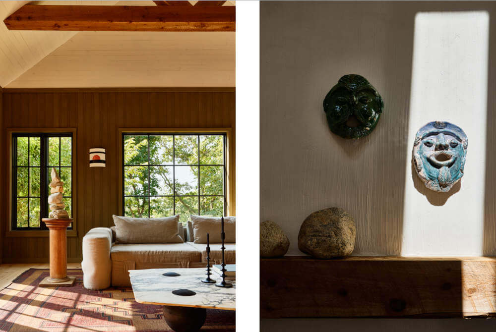
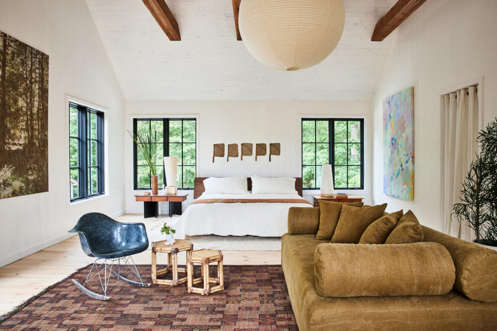
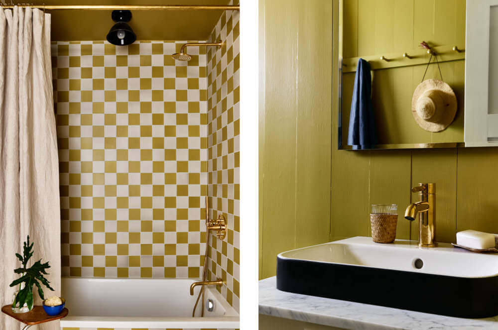
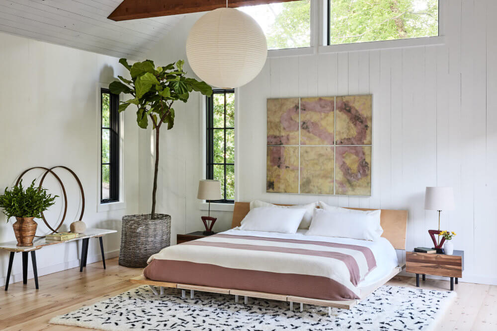
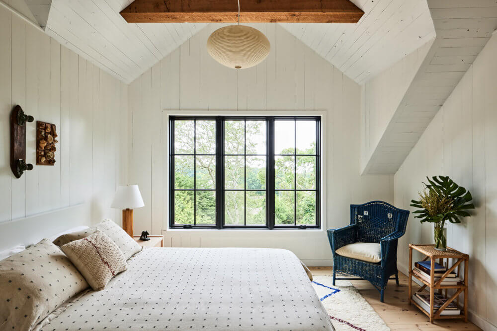
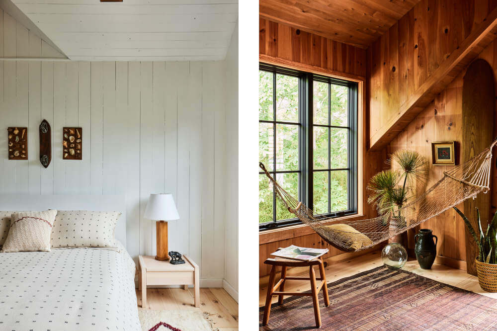
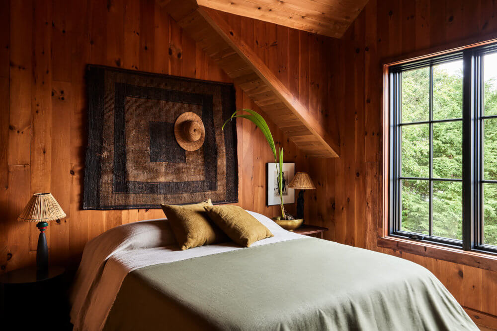
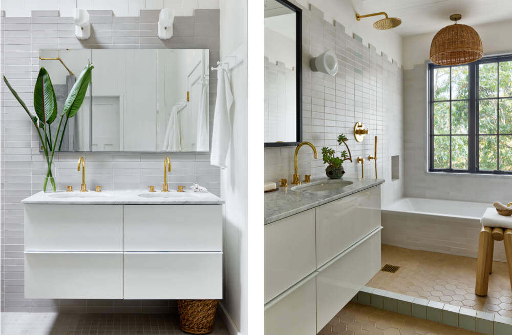
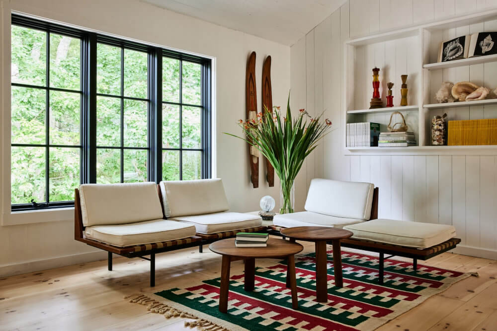
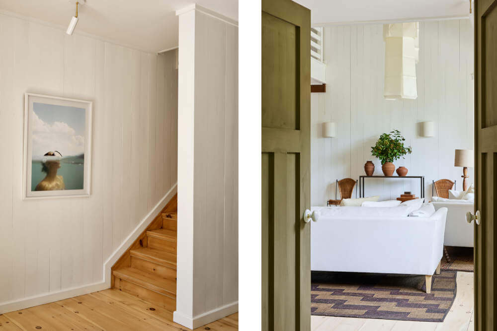
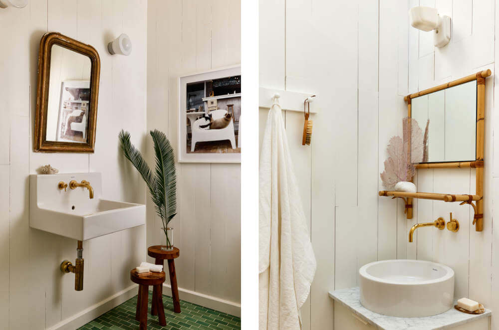
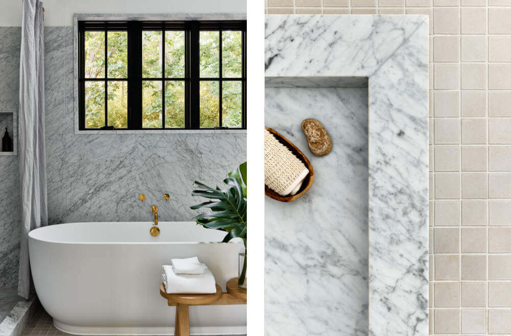
Chelsea Parlour Apartment
Posted on Thu, 6 Apr 2023 by midcenturyjo
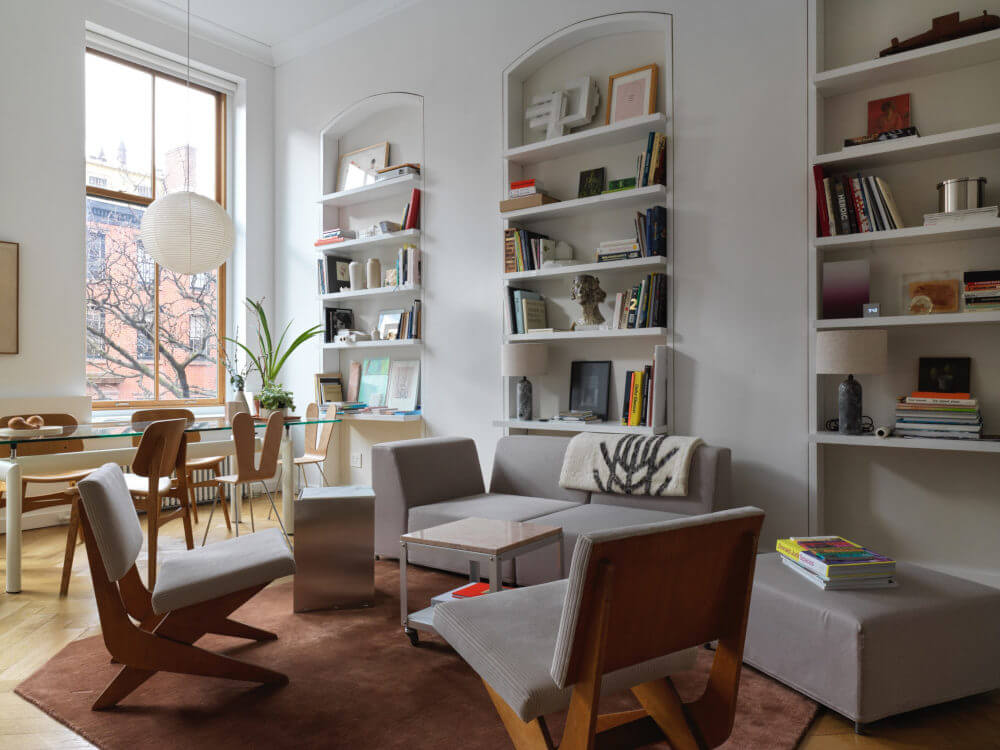
“This 820 sq ft apartment takes up the entire Parlor level floor in a 1850s townhouse in West Chelsea. The 12’ ceilings in the public areas – the living room and kitchen – are remarkably higher than those in the bedroom and the bathrooms. To create a better sense of flow in the space, and to mitigate the height difference, we introduced two diagonal ceilings.
An arched library built in the living room provides the space a sense of hierarchy, grandeur, and scale, together with a newly designed marble fireplace and crown moldings.”
This awkward space bereft of the architectural details such a historic townhouse should possess did have redeeming features such as soaring ceilings at one end and south facing windows. It was enough for architectural duo Noam Dvir and Daniel Rauchwerger of BoND to see the potential and run with it. The result? A light-filled small space design with clever spatial planning.
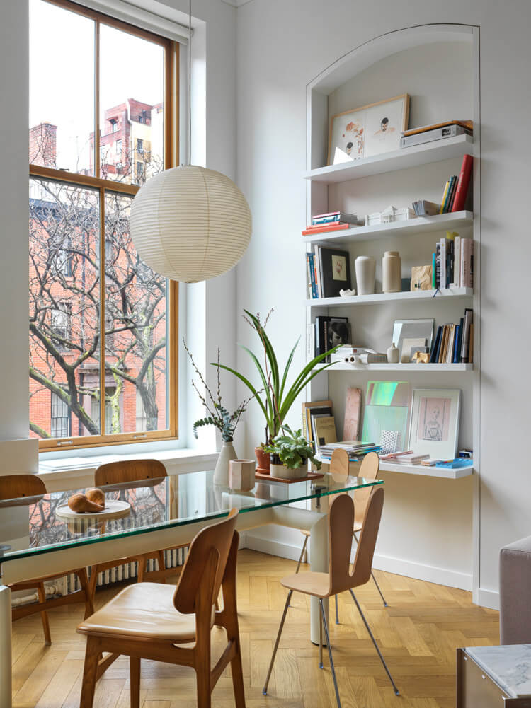
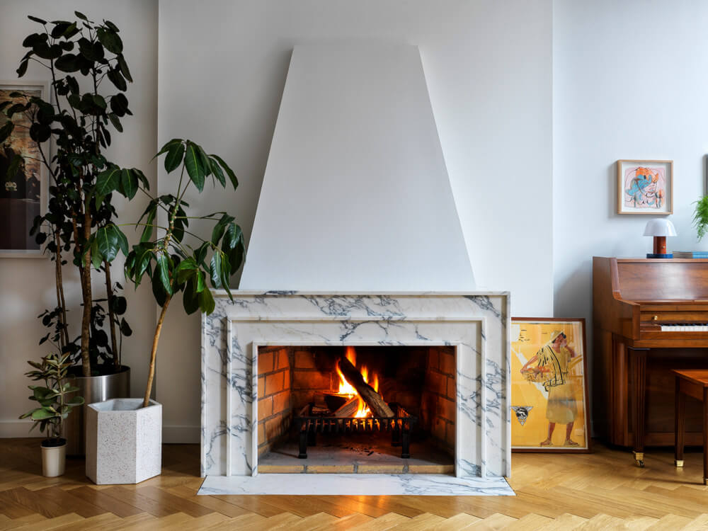
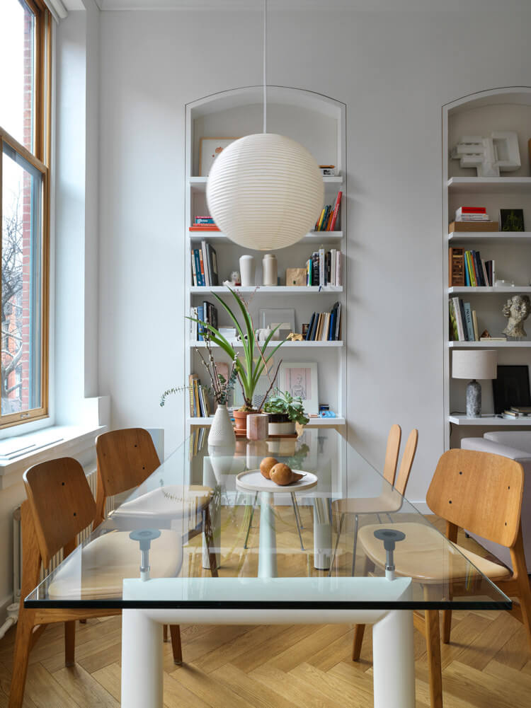
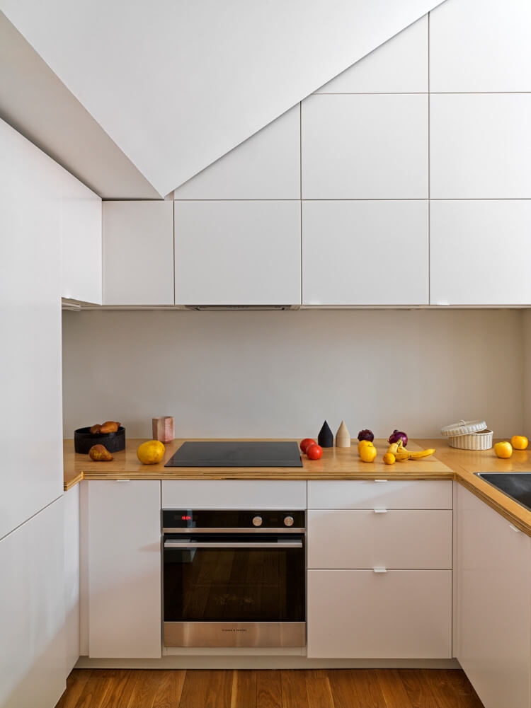
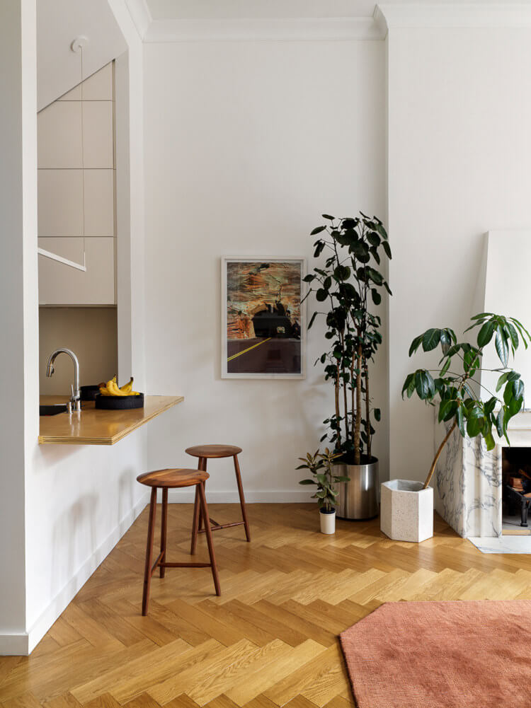
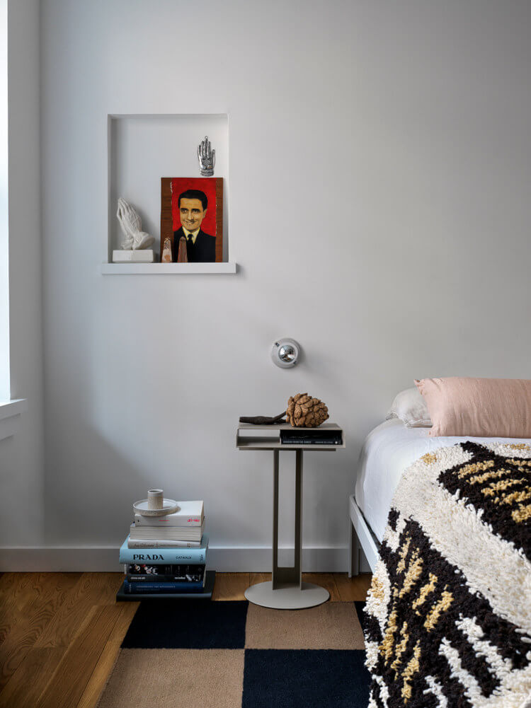
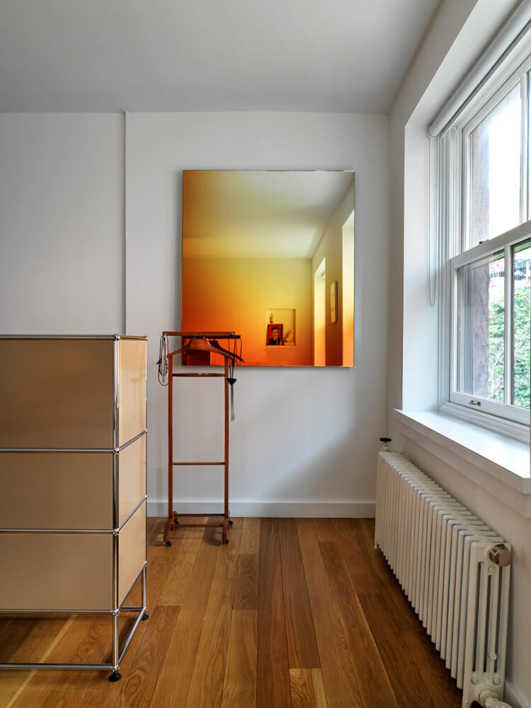
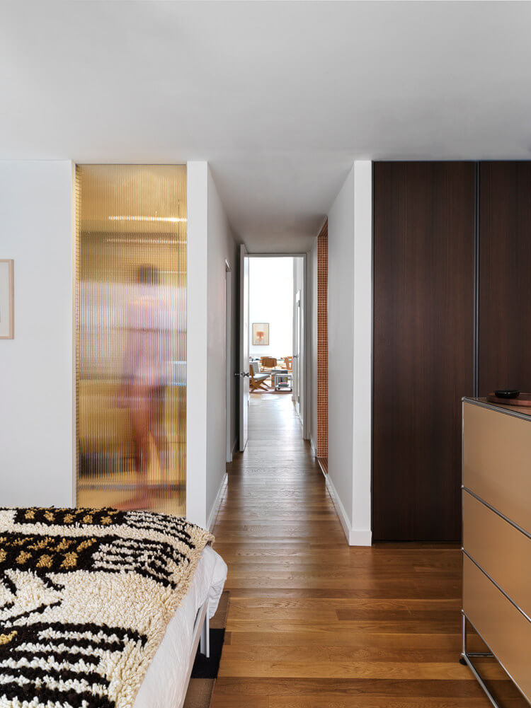
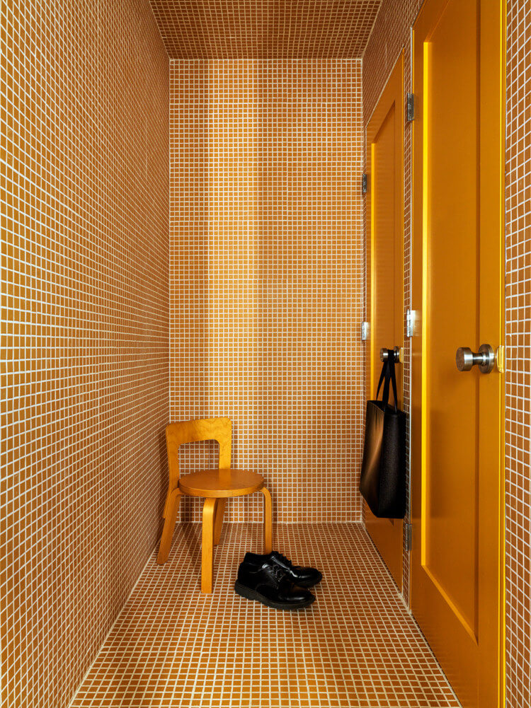
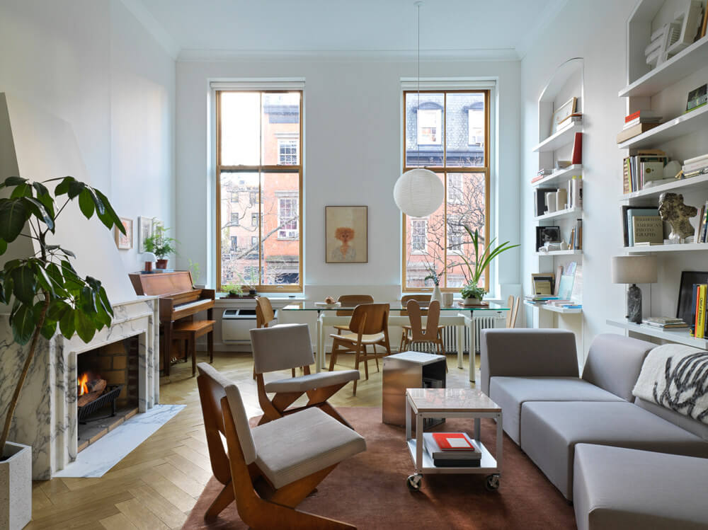

Bold colour in this Sydney family home
Posted on Tue, 4 Apr 2023 by midcenturyjo
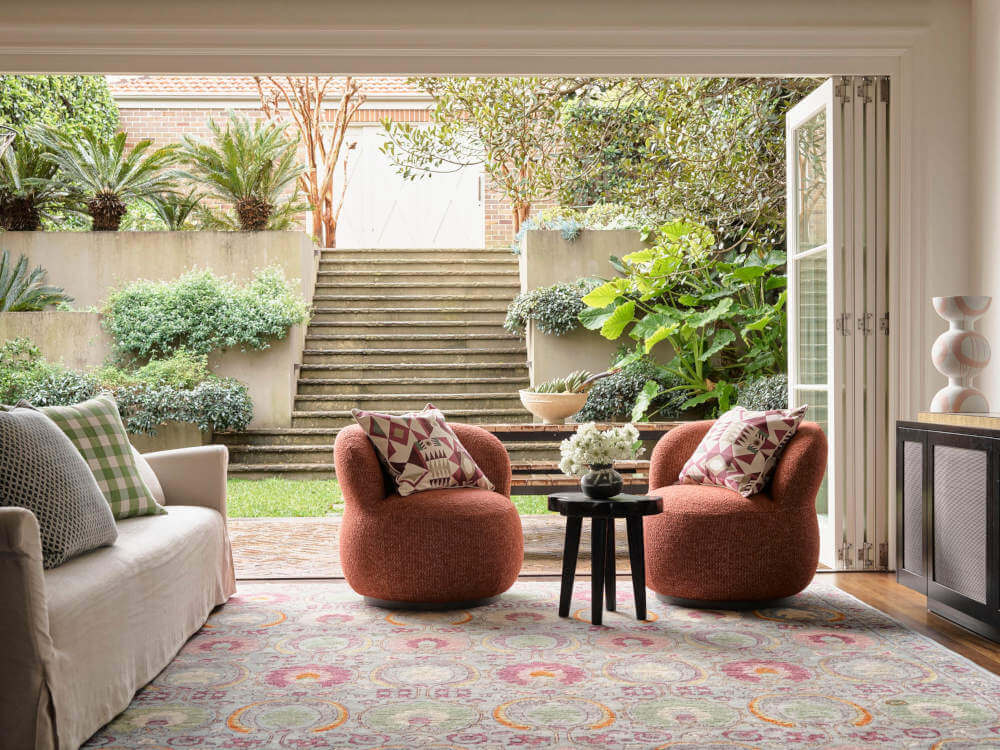
“We are Duet, a duo devoted to creating timeless interior outcomes, evolved from transparent and fruitful connections. Together we specialise in design solutions that compose a duet between aspiration and nostalgia. There are no quick fixes; just solid, joyous, longhand interiors.”
Bold colour choices, family pieces mixed with antiques and bespoke, open and airy yet dark and moody. This Sydney family home refresh by Duet breathes new life into an old home.
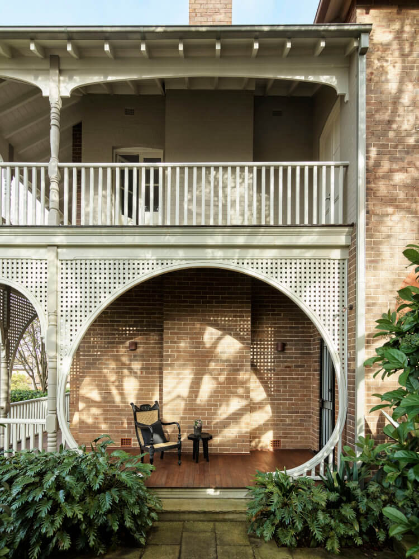
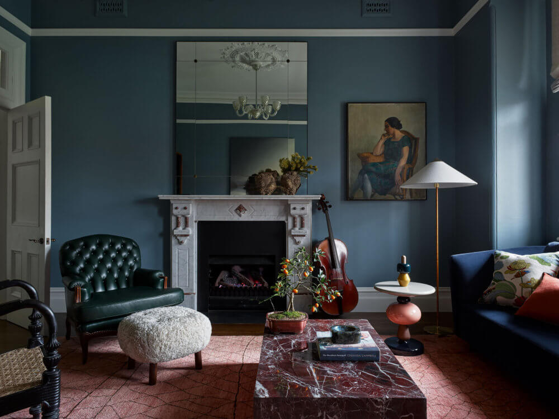
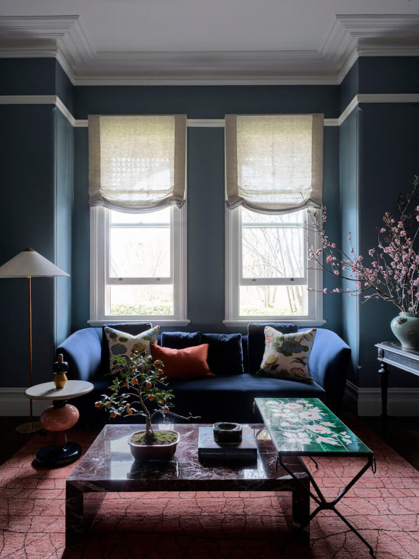
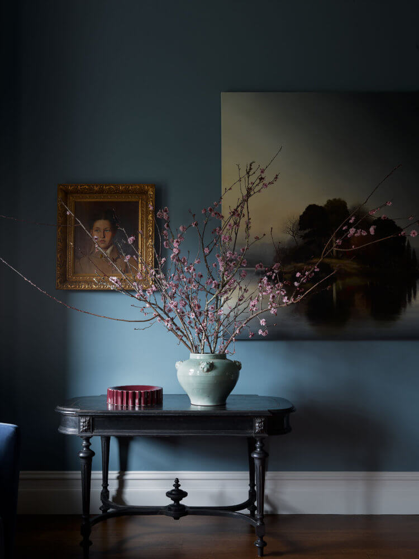
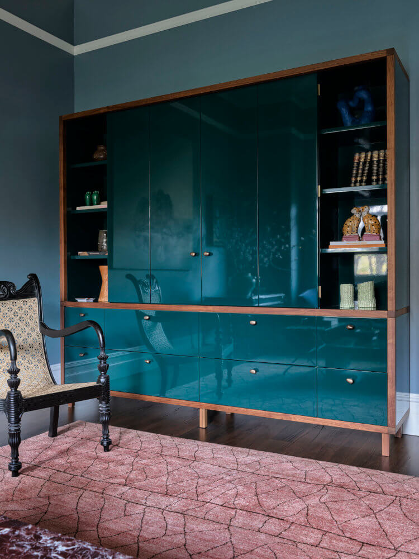
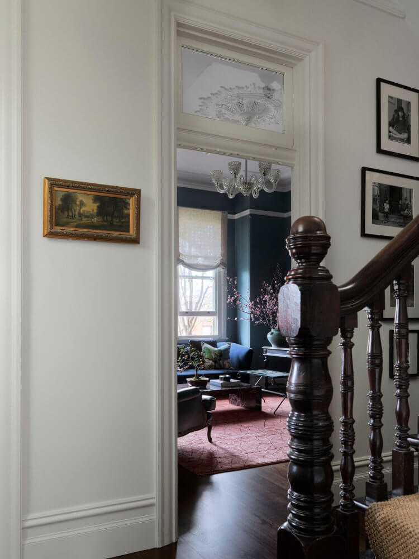
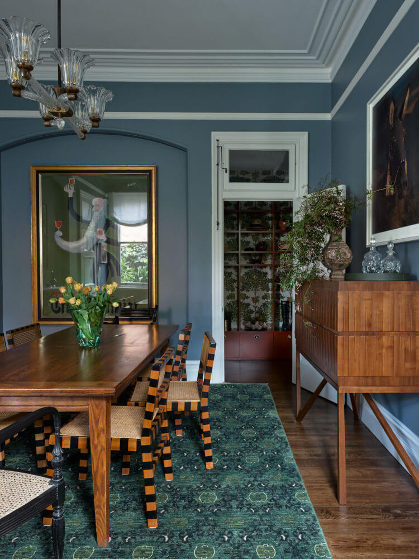
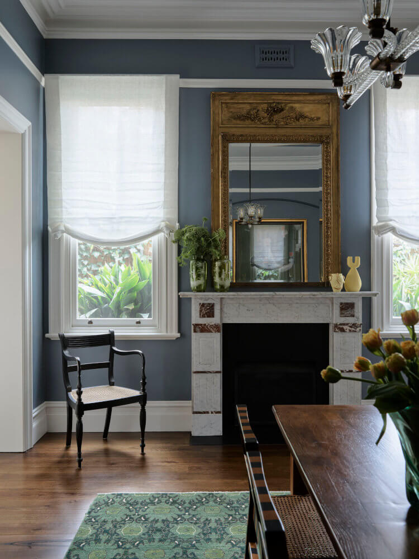
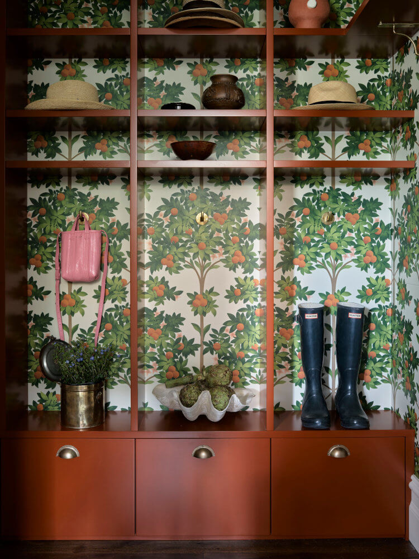
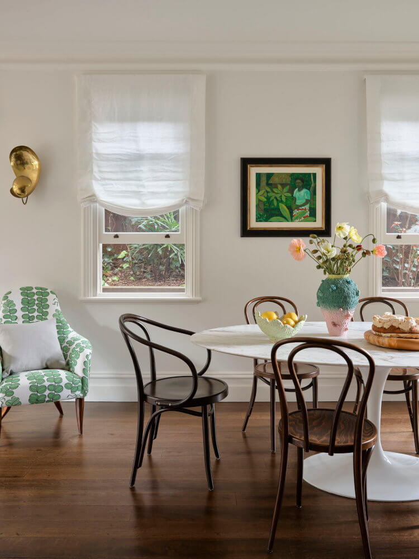
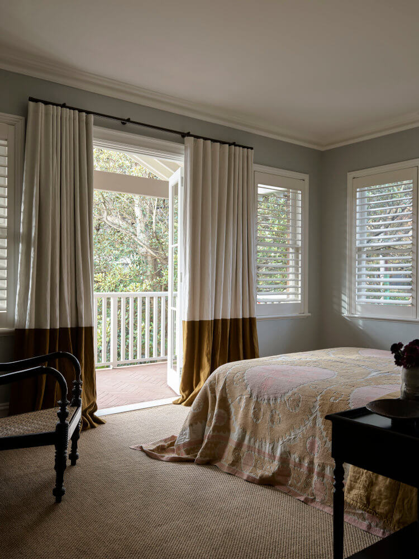
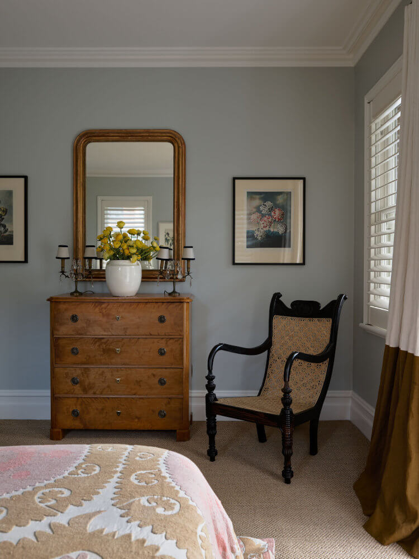
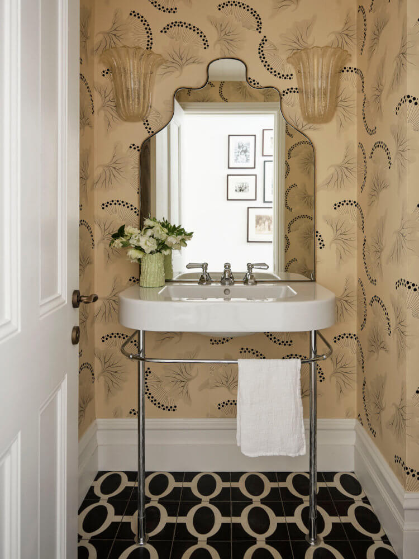
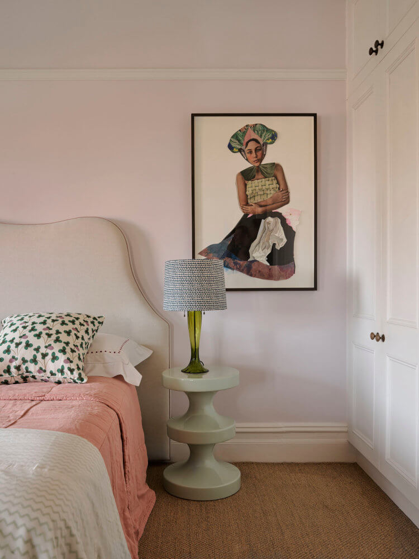
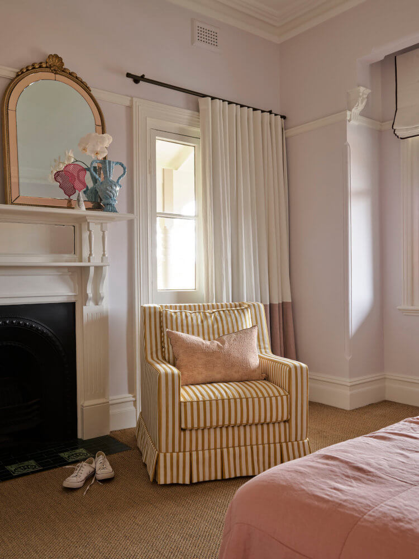
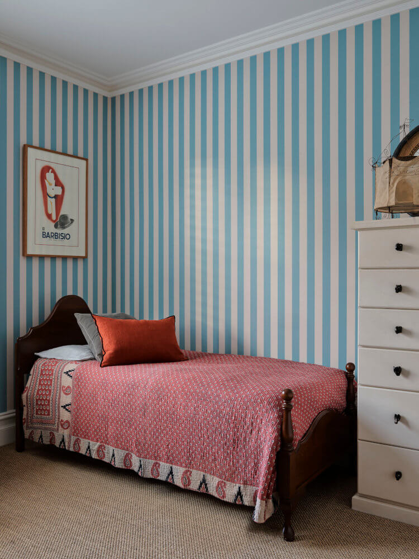
Photography by Anson Smart

