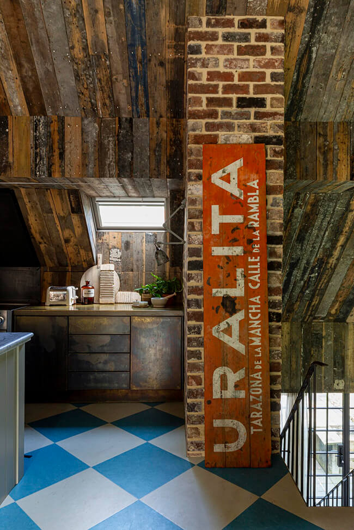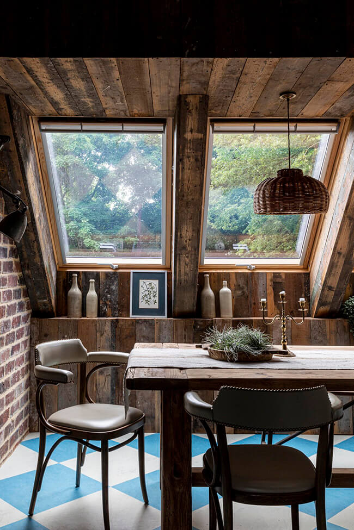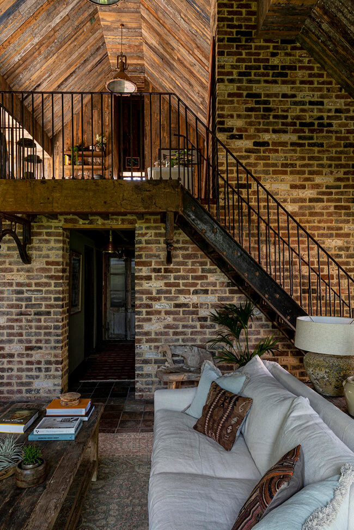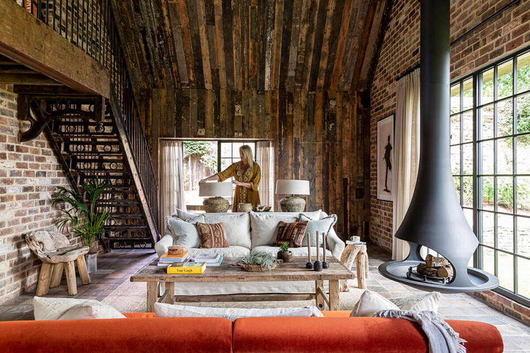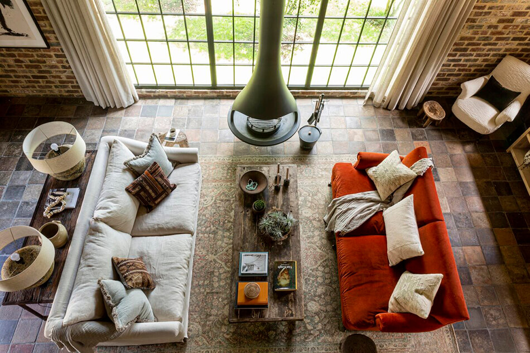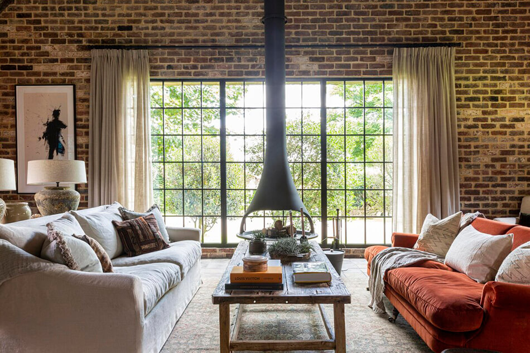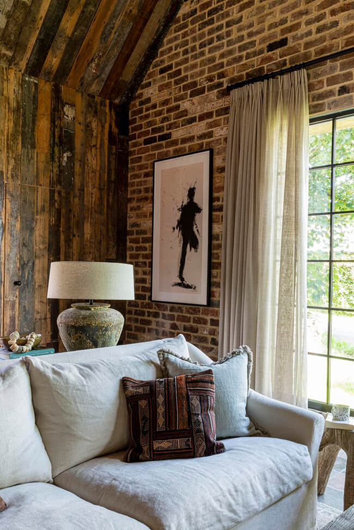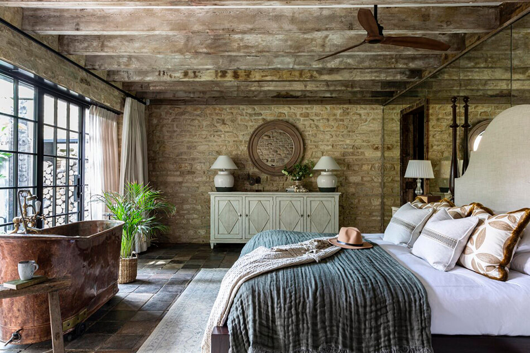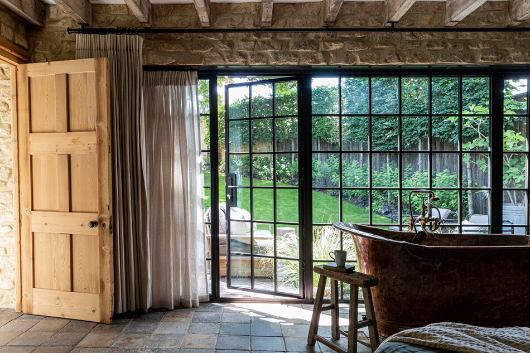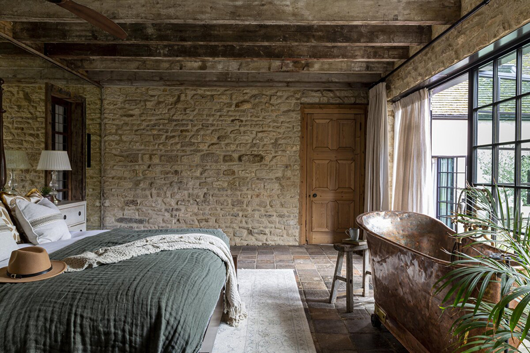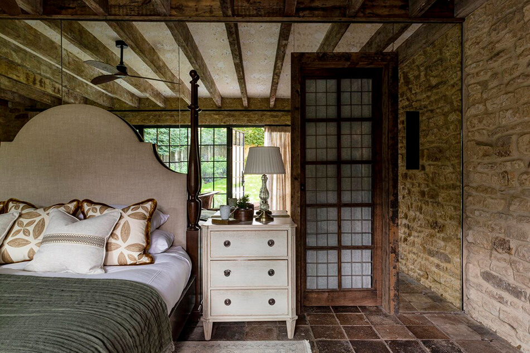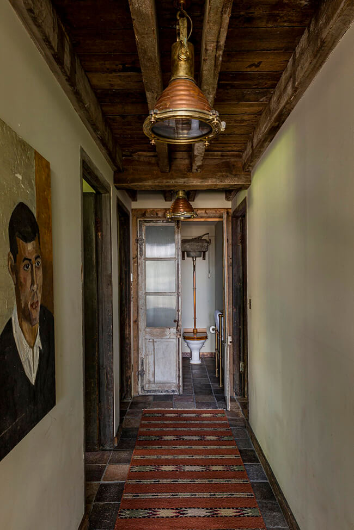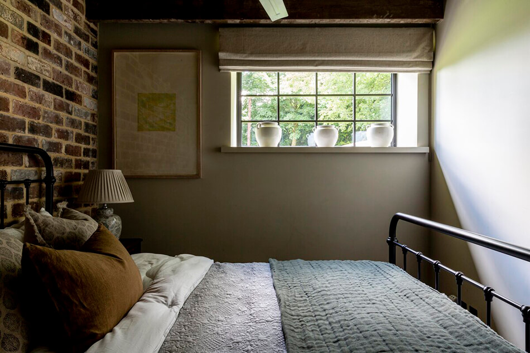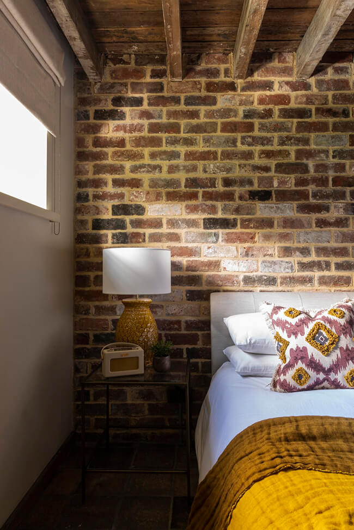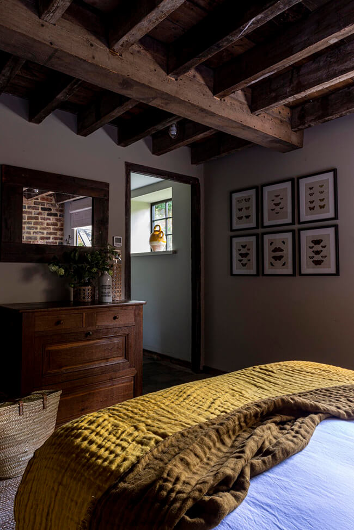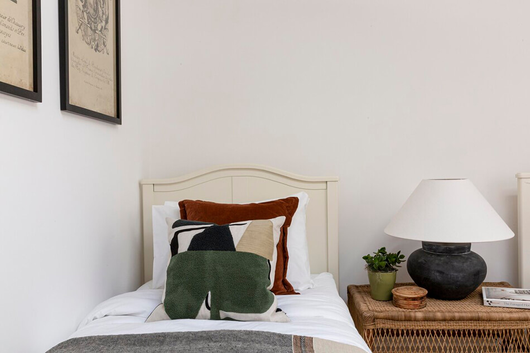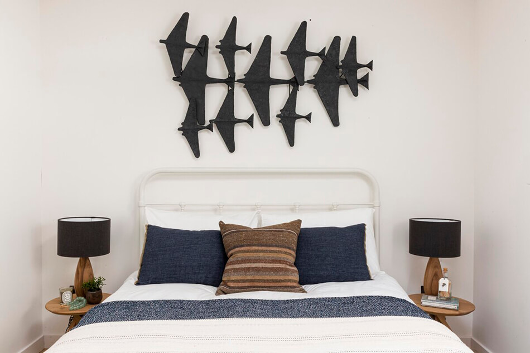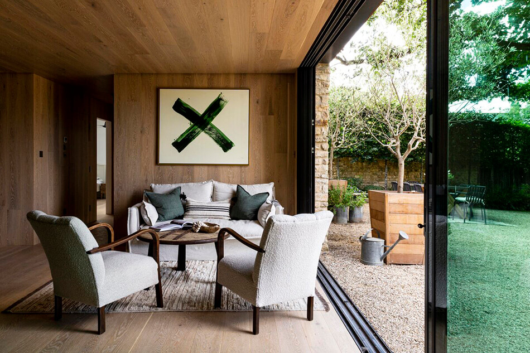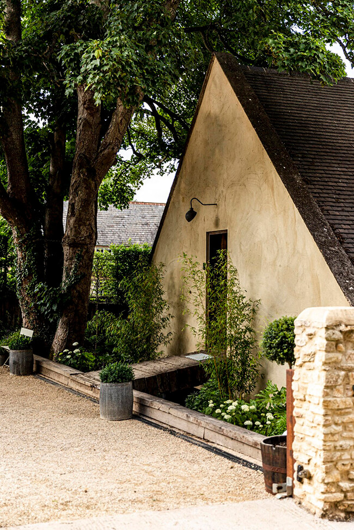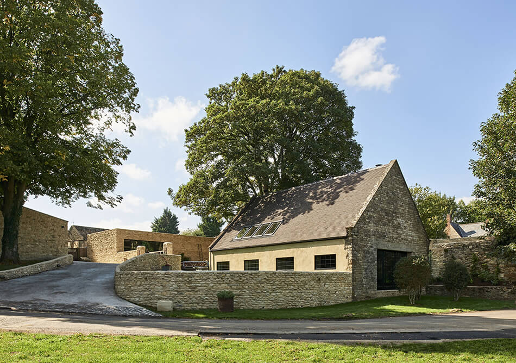Displaying posts labeled "Brick"
A colourful London Loft
Posted on Fri, 7 Jul 2023 by midcenturyjo

“An eclectic apartment based around a client’s wonderful collection of art and objets. We embraced the industrial elements of this former tannery and chose a vibrant palette which extended to the bespoke kitchen which was handmade to make the most of the unusual space.”
Two colourful London homes today. I couldn’t think of anything better. As for that green kitchen? YES!!! Loft Apartment by Howark Design.


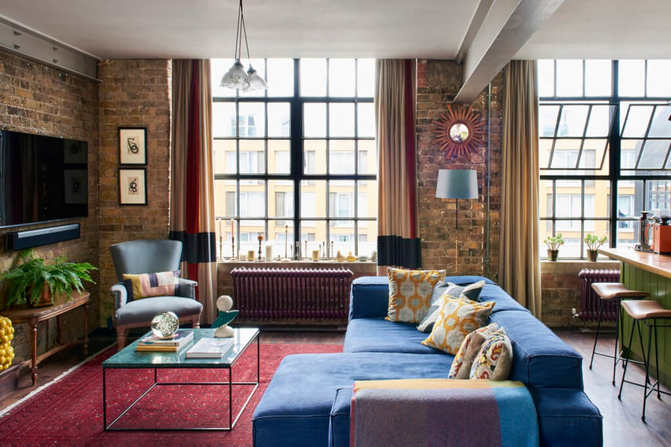
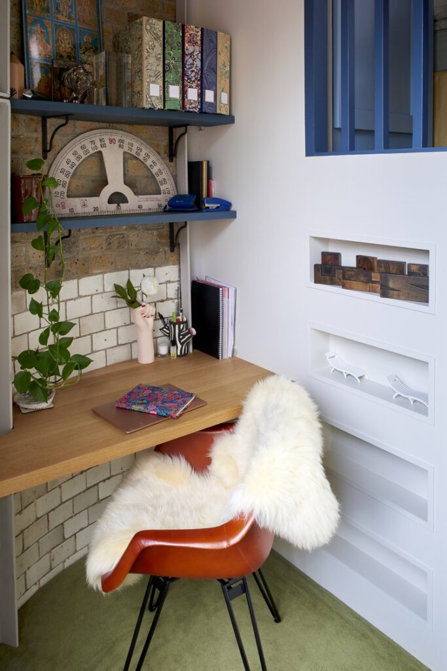
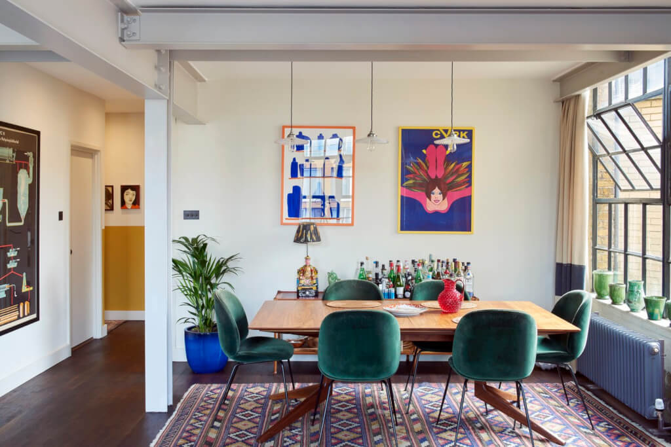
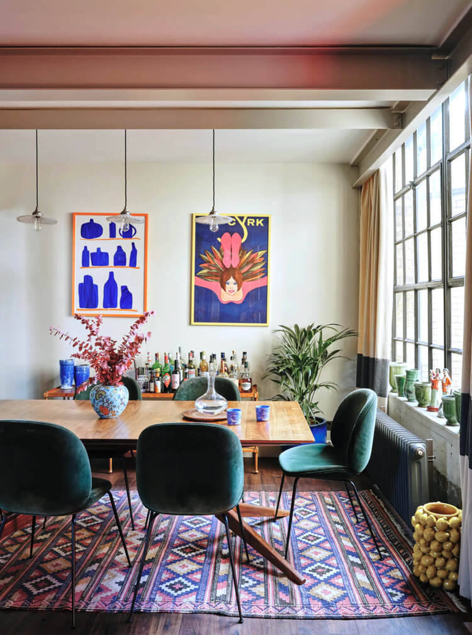
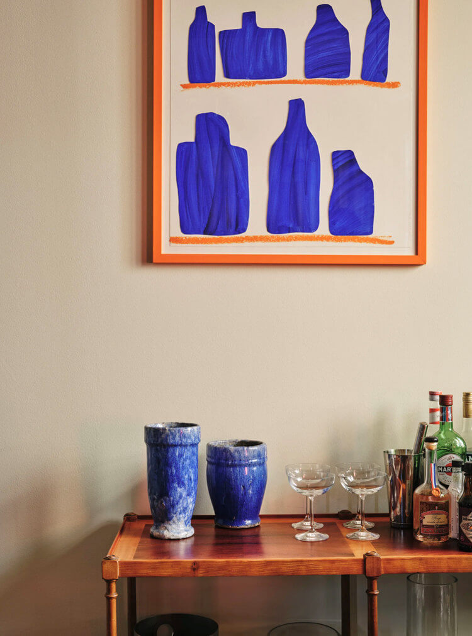
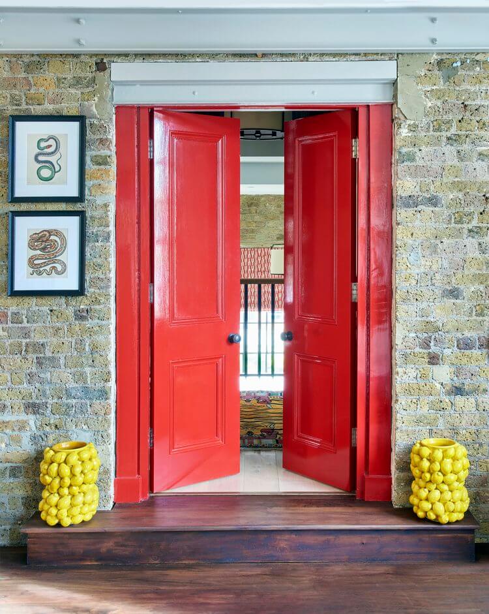
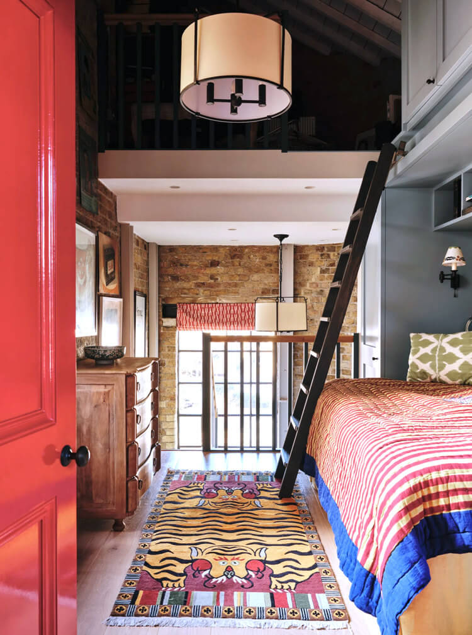
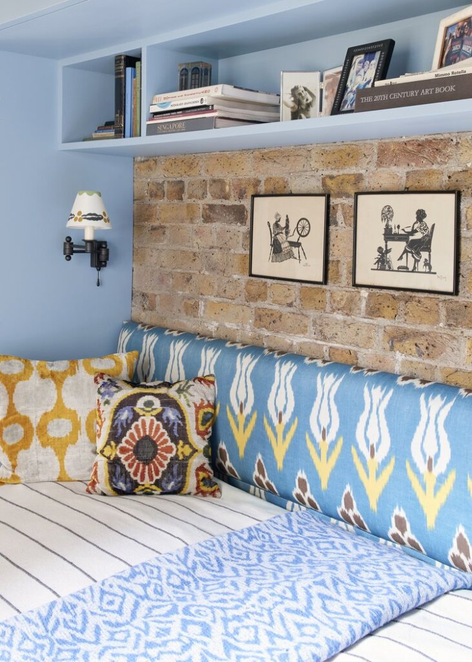
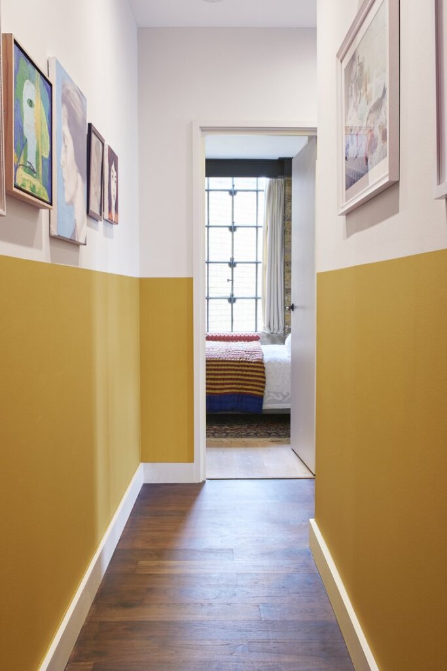
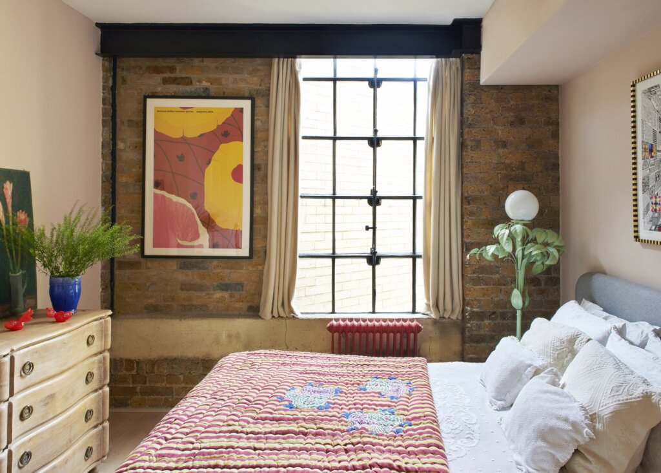
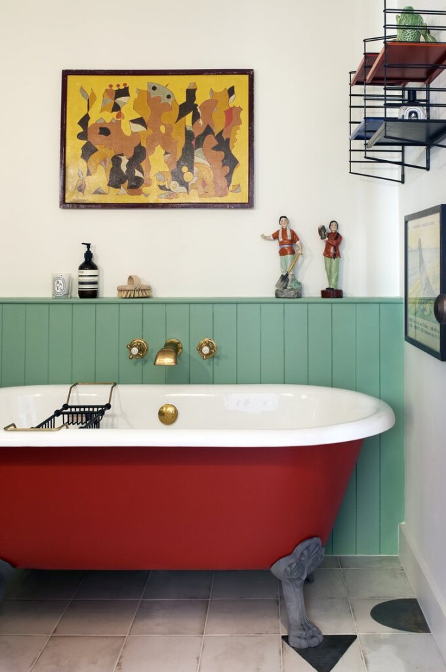
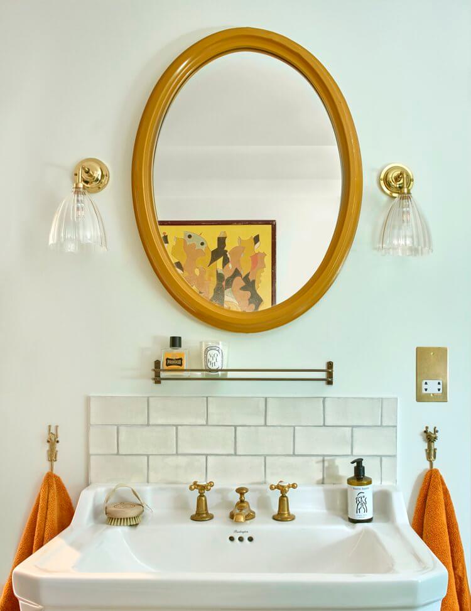
A gut renovated historic home in New Orleans
Posted on Tue, 4 Jul 2023 by KiM
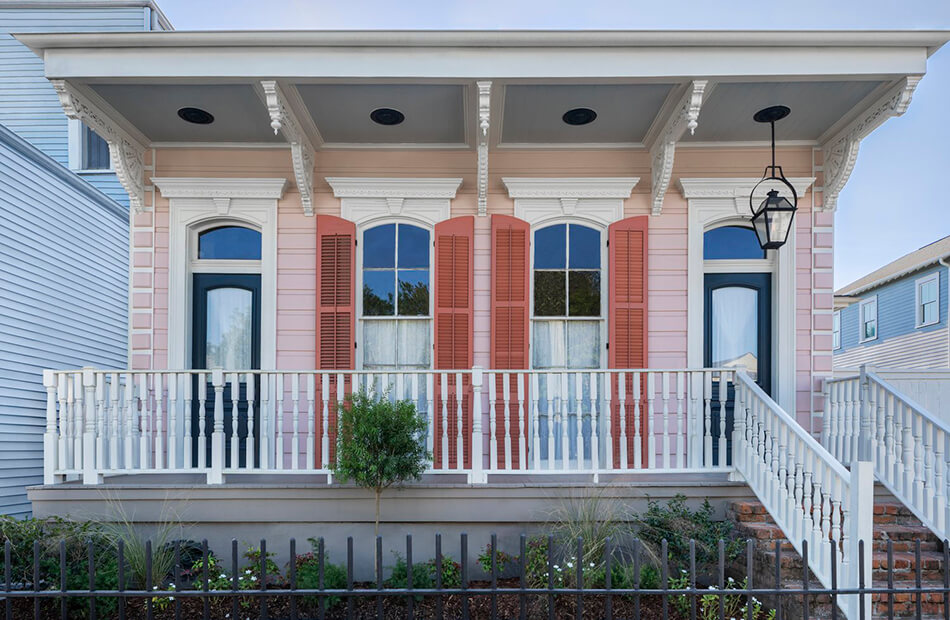
A gut renovation project that included a new interior layout starting after the historic second room of the home, the owner chose to enliven the original front rooms by exposing the beams above and painting the ceilings a bold color. A reimaging of the second-floor loft included a new painted curved stair with skylights above, guest bedroom, playroom with an integrated kitchenette and a guest bathroom. The exterior restoration incorporated a large side porch addition of approximately 52’ long by 8’ wide, a series of wood French doors connecting the porch to the living space, repairs to existing wood windows and doors, and a new playful exterior color palette. Portions of the exterior of the home were repaired and replaced due to termite damage.
This house is adorable! The front and back porches, the pink shutters, the floor to ceiling bookcases, double sided brick fireplace….so many things adding so much personality! By architecture firm Studio BKA.
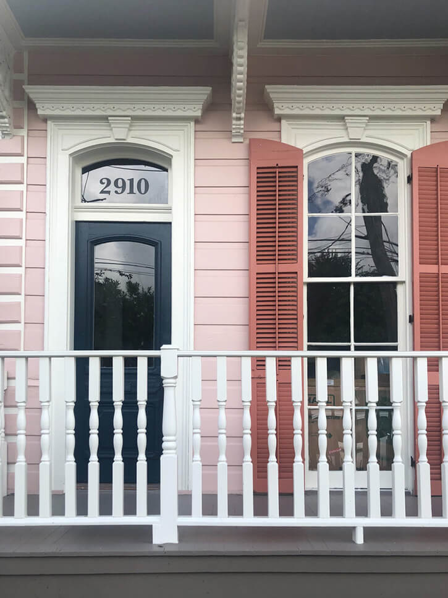
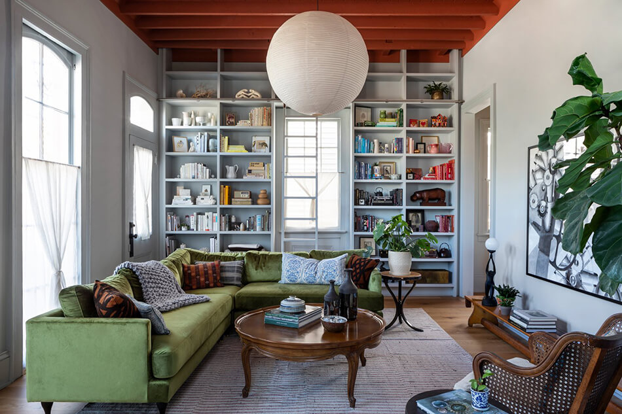
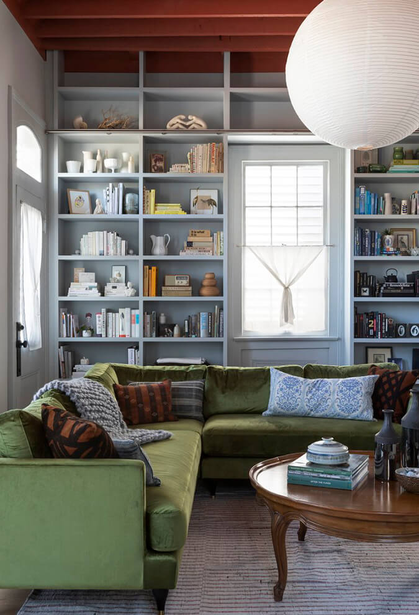
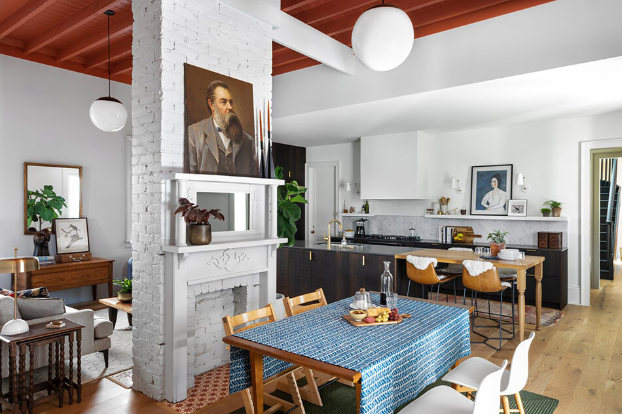
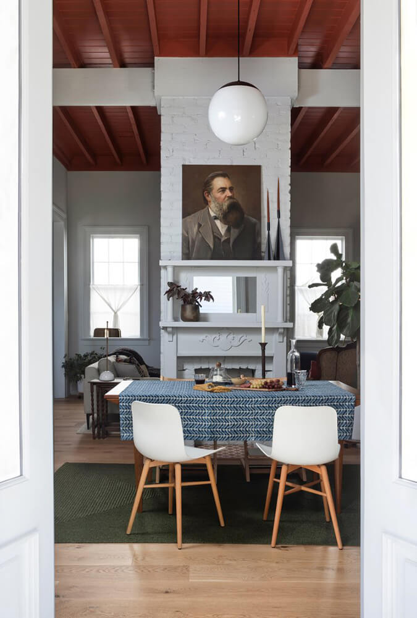
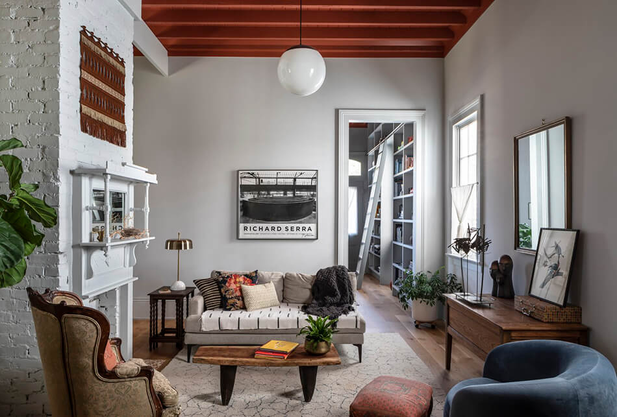
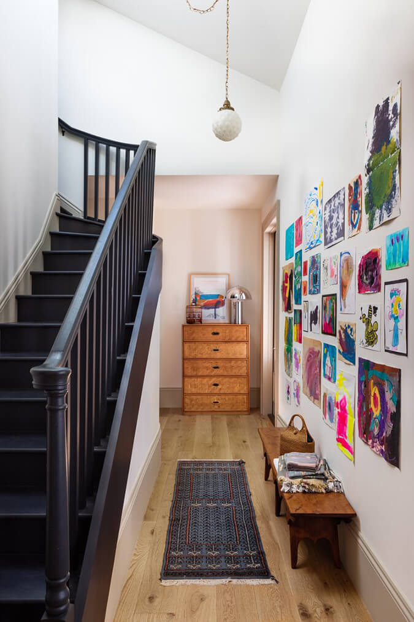
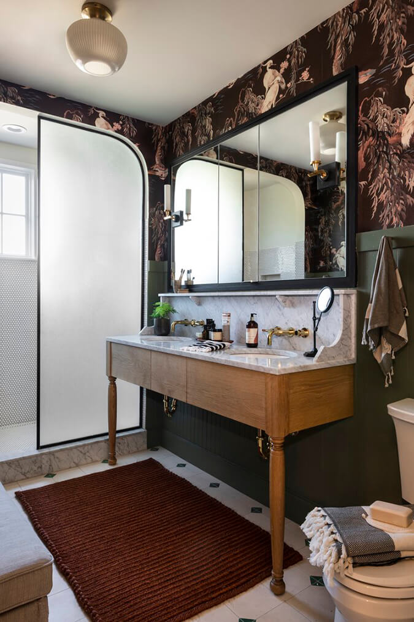
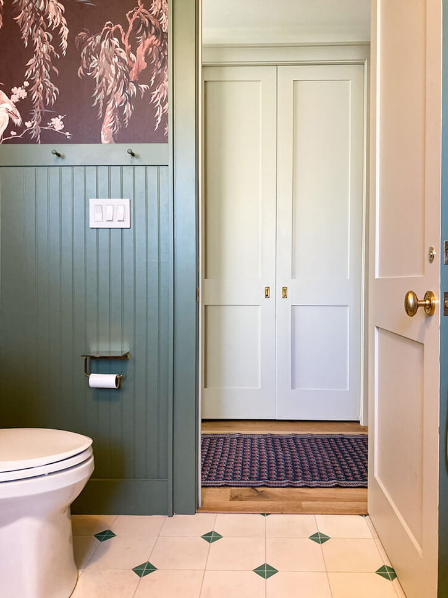
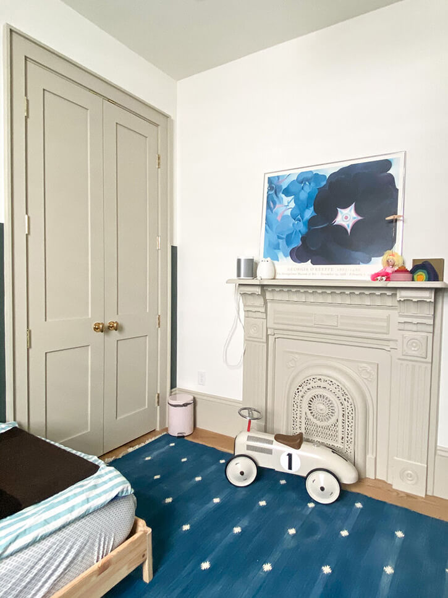
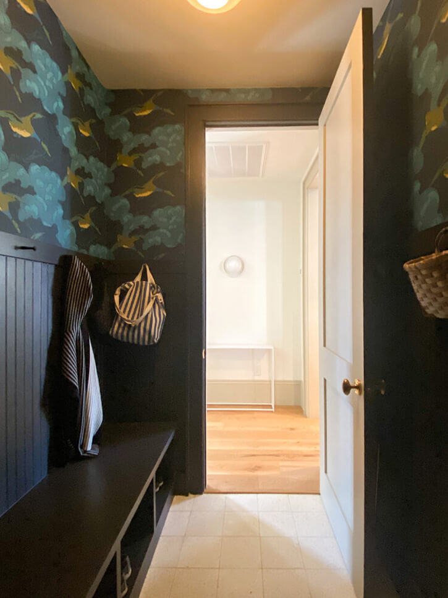
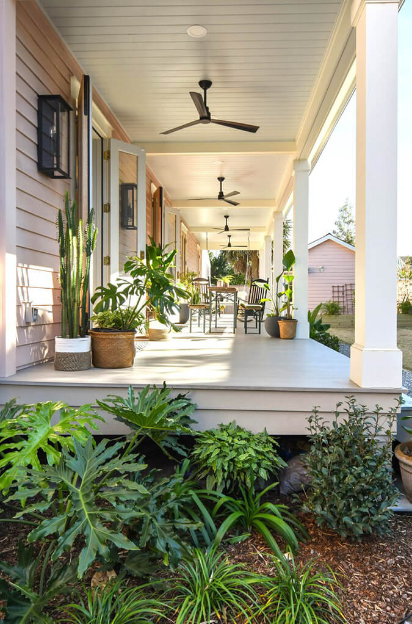
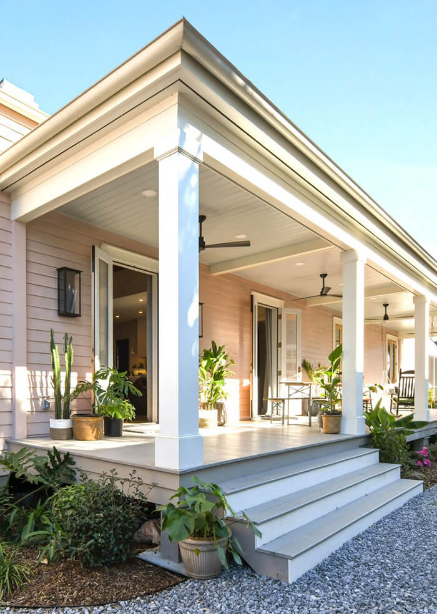
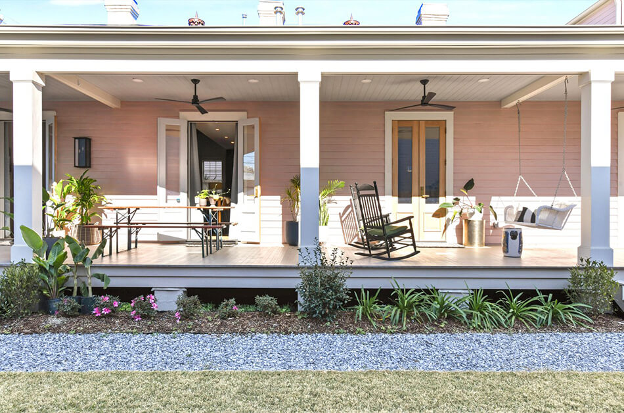
White Pine House
Posted on Wed, 14 Jun 2023 by KiM
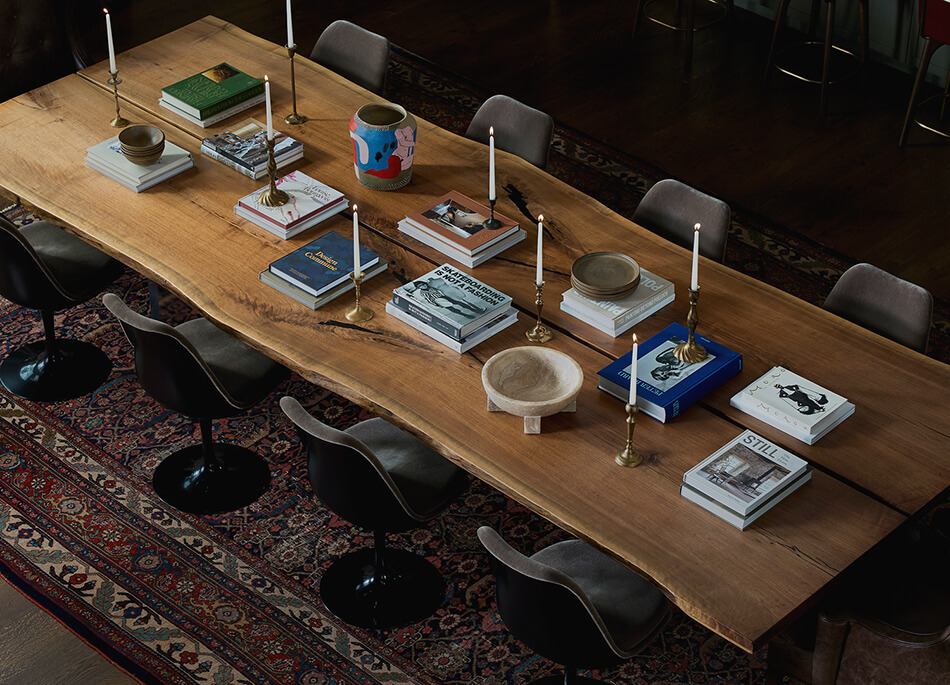
This deep and deliciously renovated home was transformed from modern farmhouse to something more timeless (and darker colours yessssss) and required the reuse of some pretty sweet existing pieces the owner already had. I adore how moody and not-so-trendy this home is, and I’m feeling the sort of old world gentlemen’s club elements. Anything beats modern farmhouse, amiright? Designed by Susannah Holmberg, photos by Malissa Mabey.
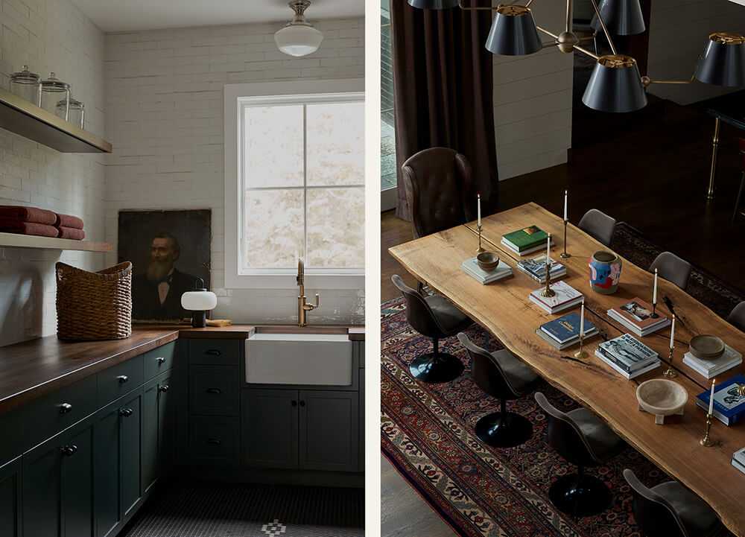
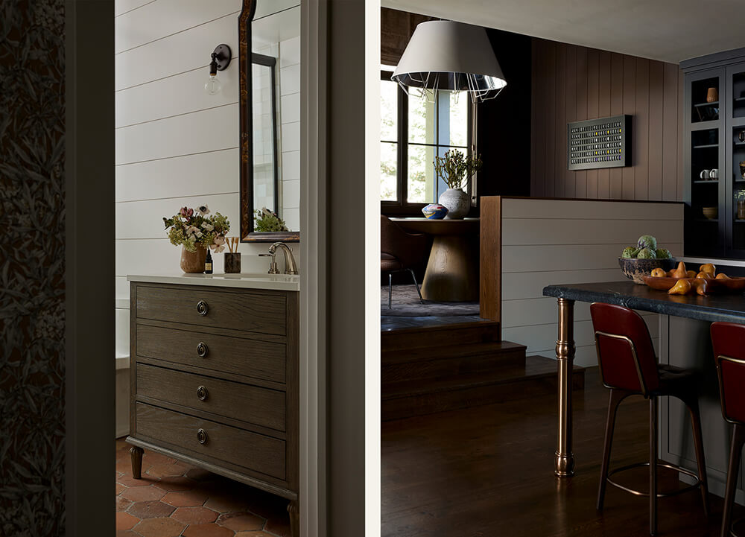

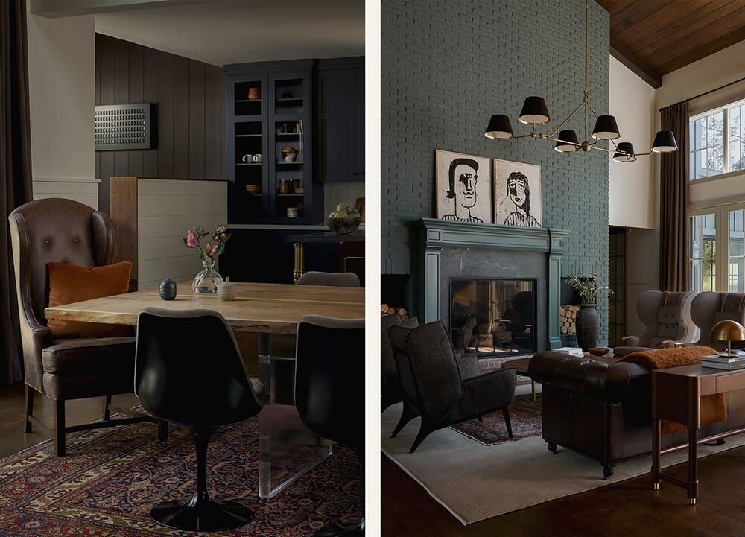
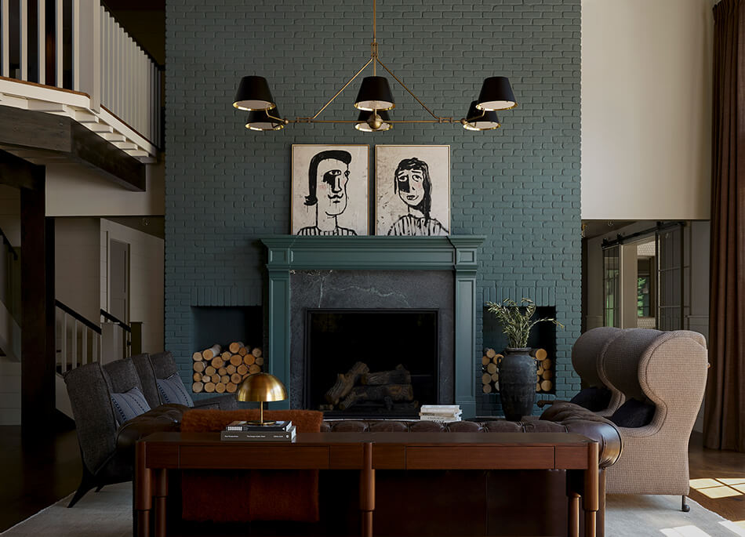
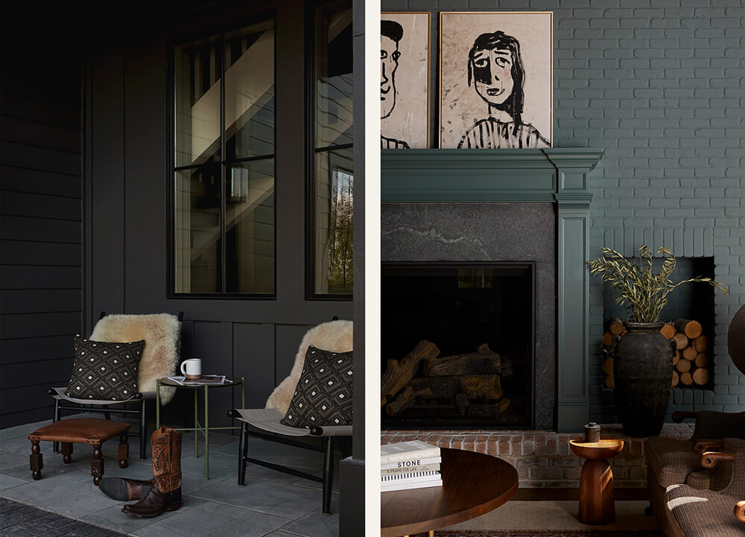
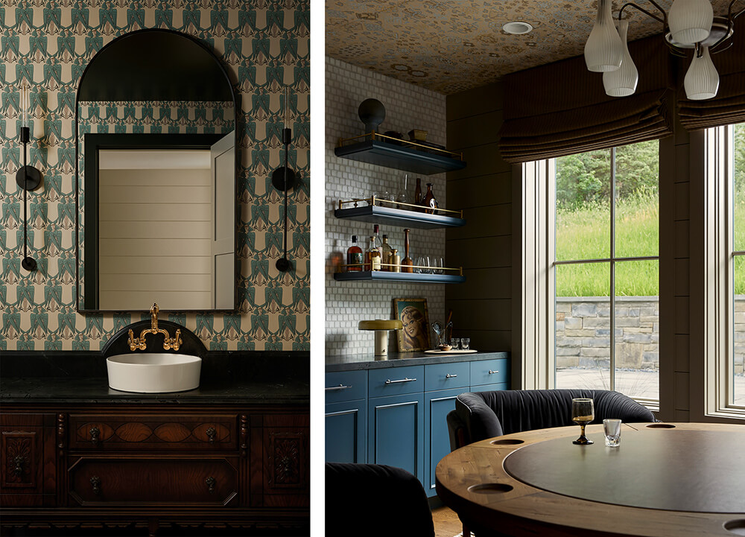
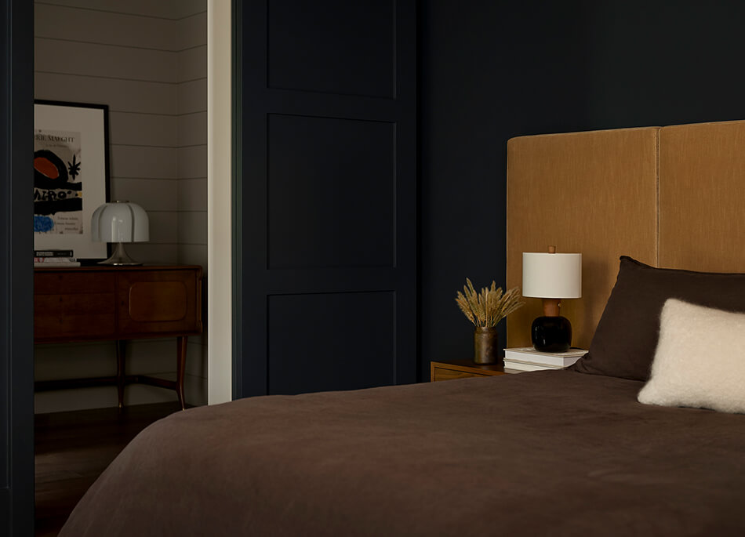
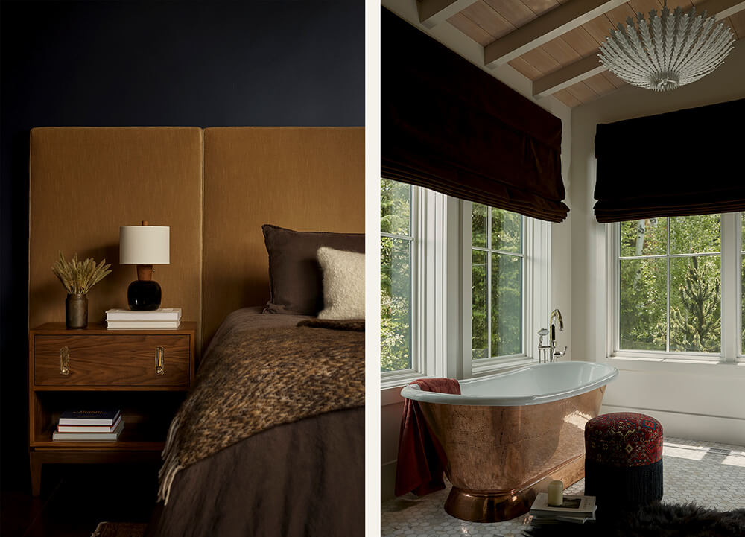
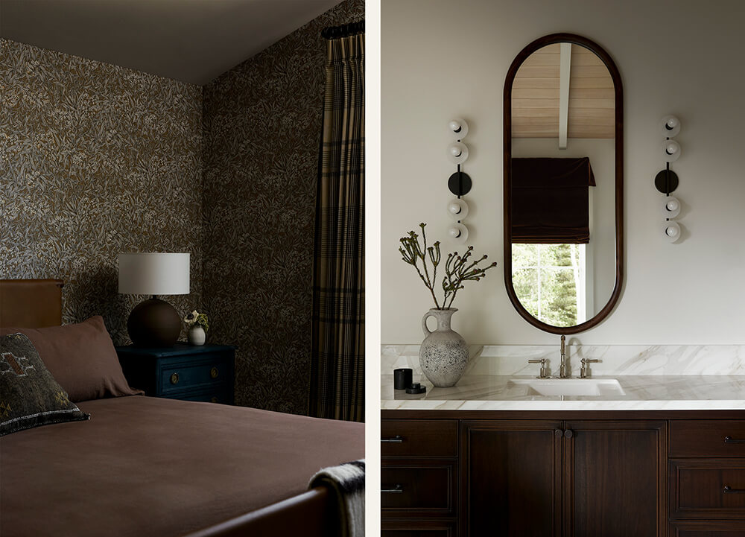
A preserved and renovated 1920s Tudor
Posted on Thu, 25 May 2023 by KiM
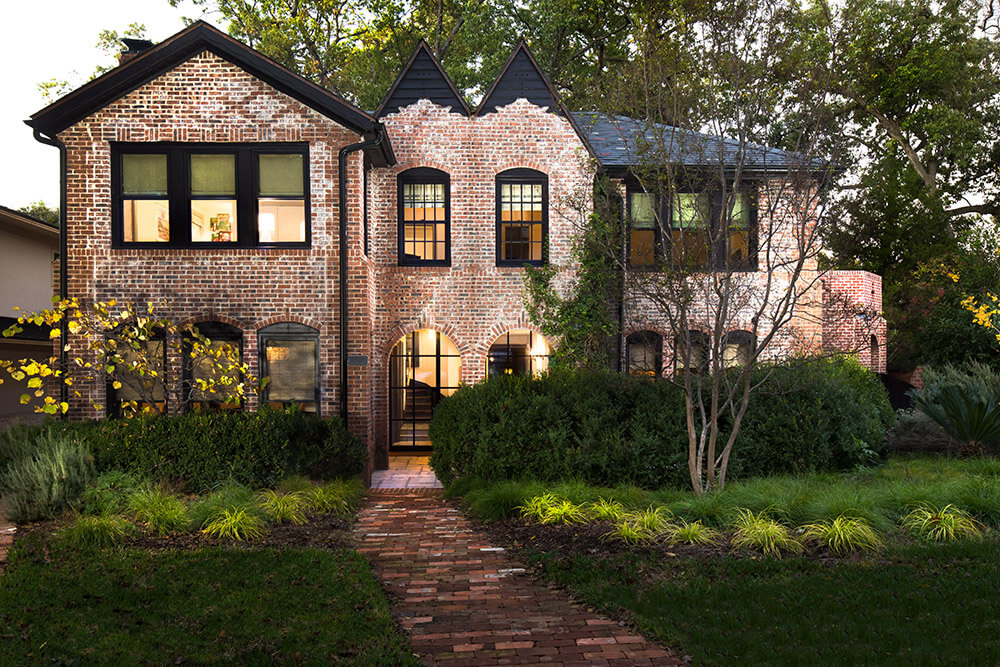
There’s something so charming, stately and old-world about Tudor homes that I just can’t get enough. This stunner in Dallas was carefully restored and updated and has such incredible features inside and out. I am in love with every single detail. Hats off to Sees Design and Maestri Studio for really doing this wonderful home justice. Photos: Studio-Woodstock & Jenifer McNeil Baker.
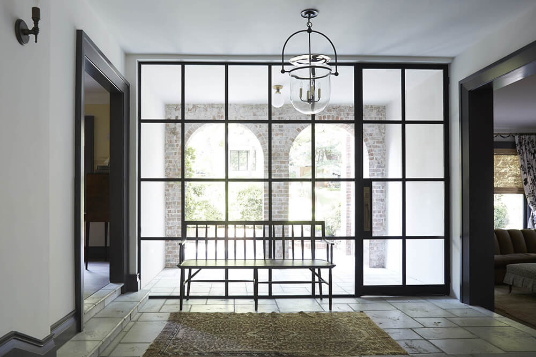
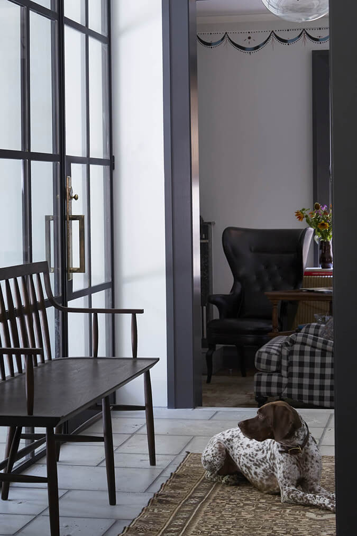
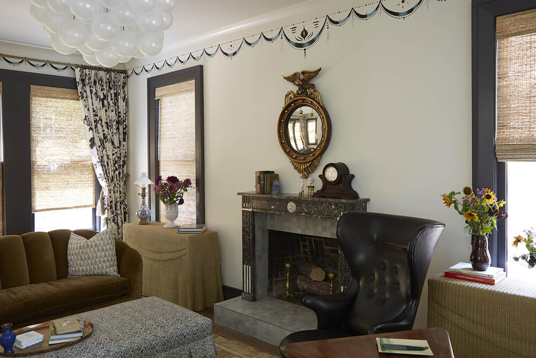
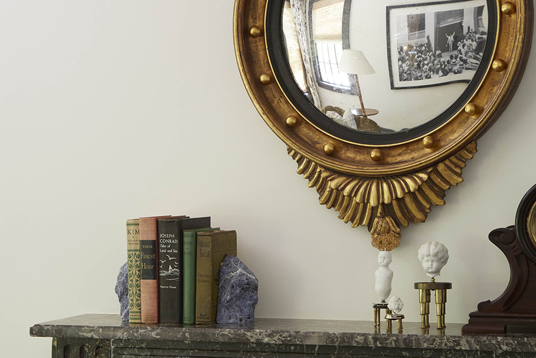
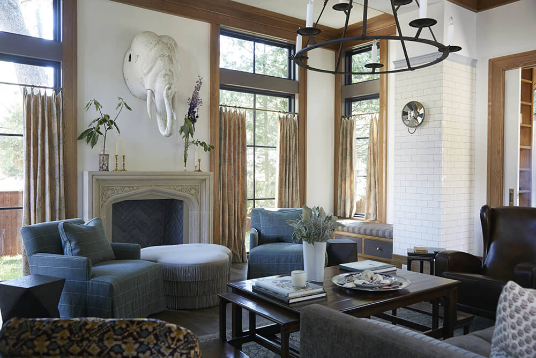
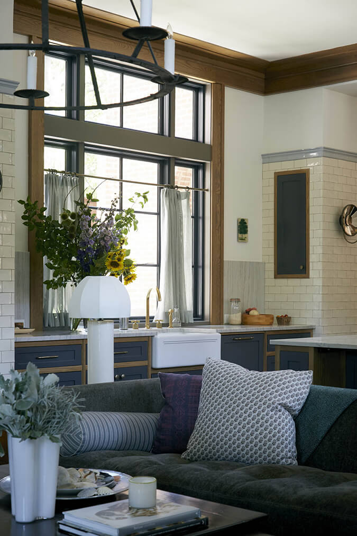
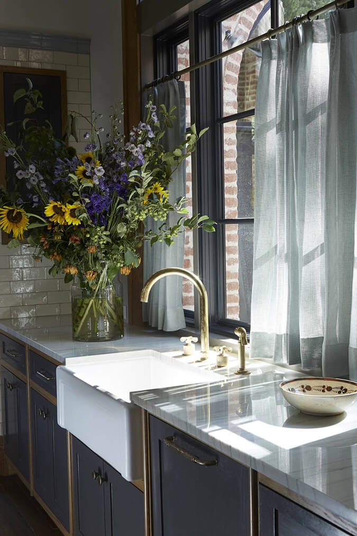
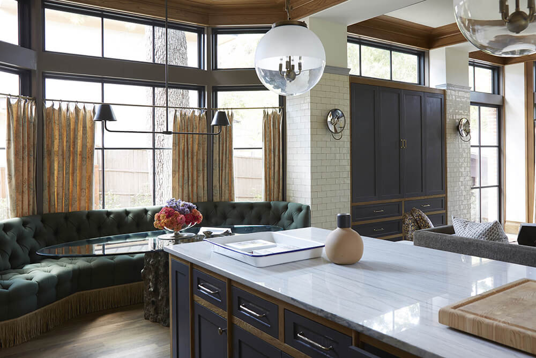
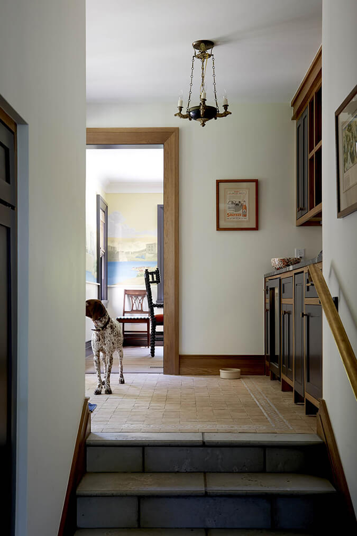
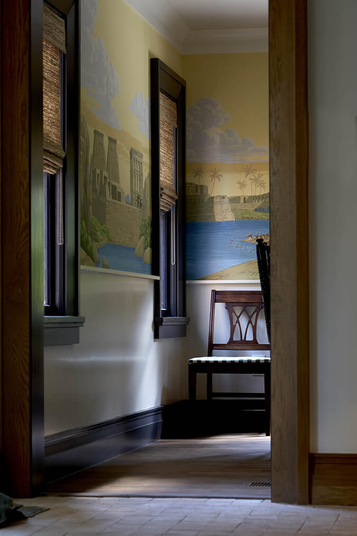
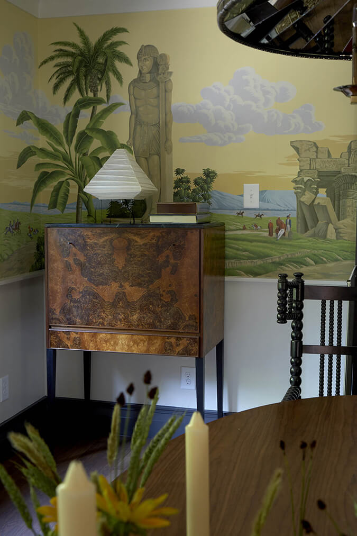
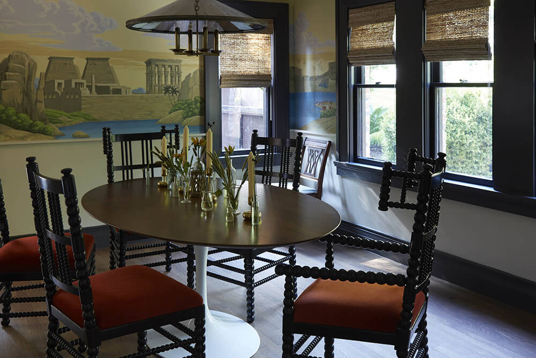
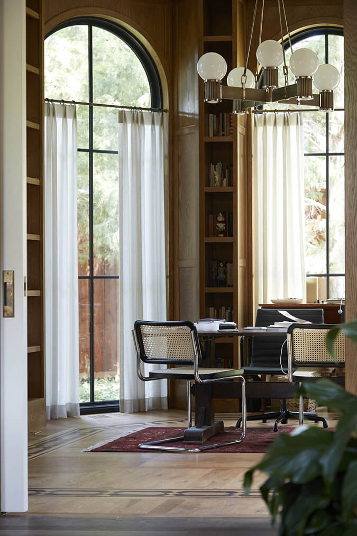

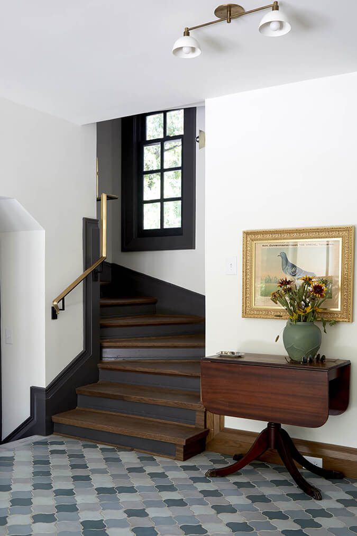
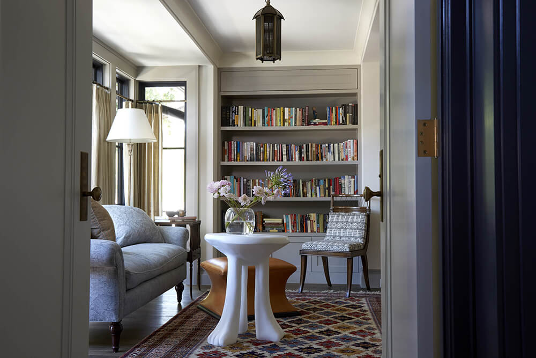
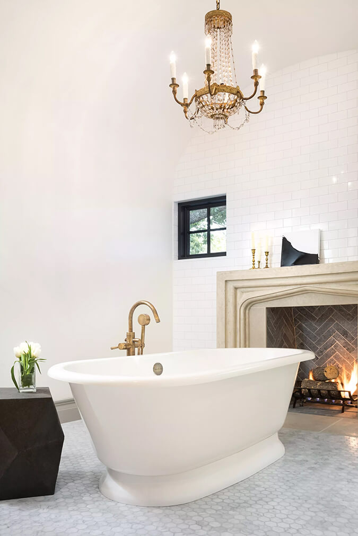
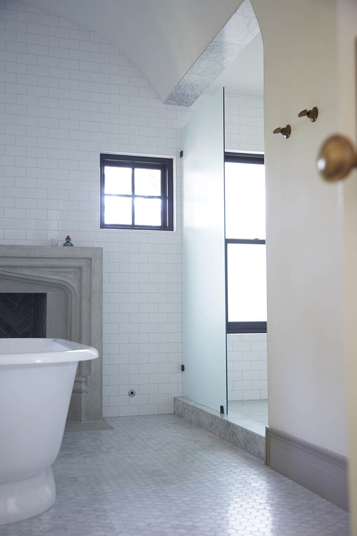
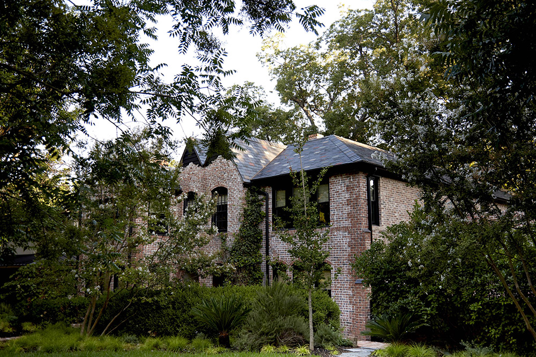
A rustic barn in Oxfordshire
Posted on Thu, 13 Apr 2023 by KiM
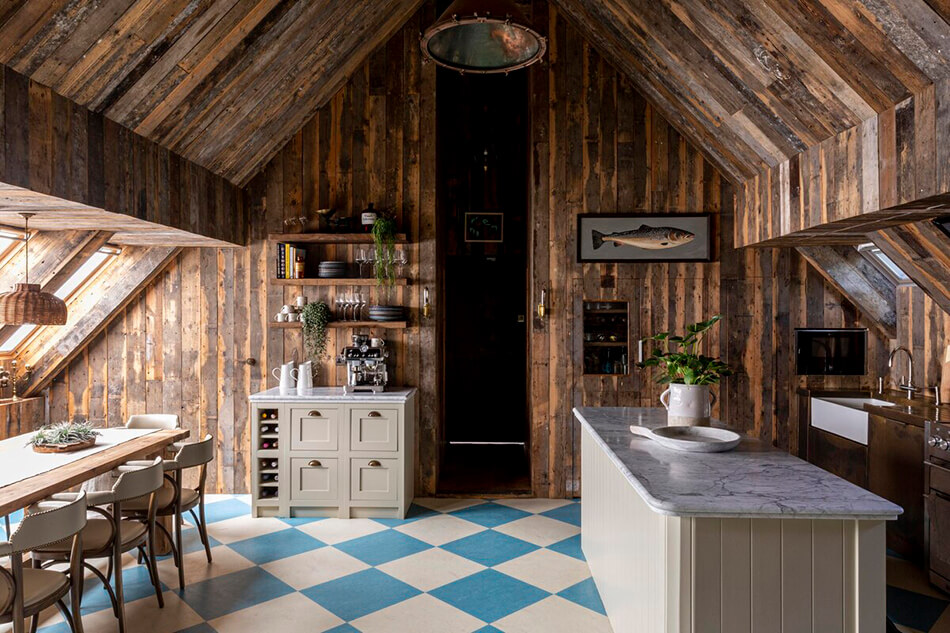
This rustic barn in Chipping Norton, Oxfordshire is a texture-lovers dream. Exposed brick walls, rough-hewn reclaimed wood, steel and add in some crittall windows and you have an industrial treasure trove. Barn living at its finest! Design: Lauren Gilberthrope Interiors; architect: Javelin Block; (most) photos: Emma Lewis.
