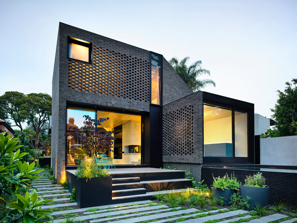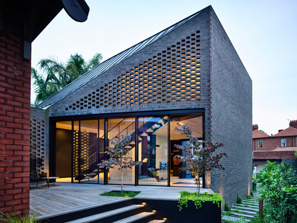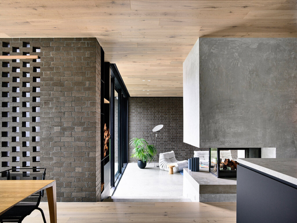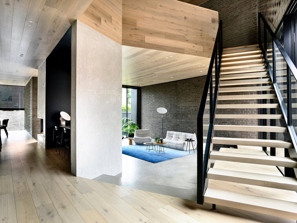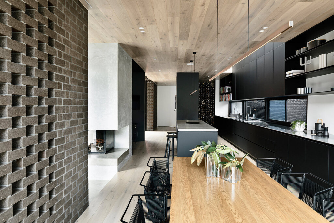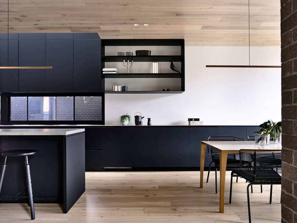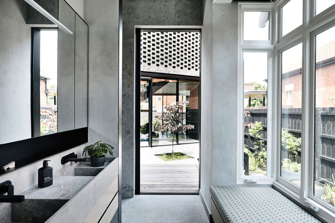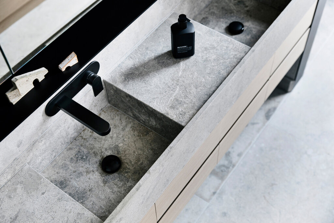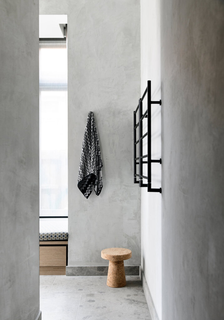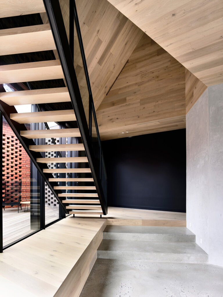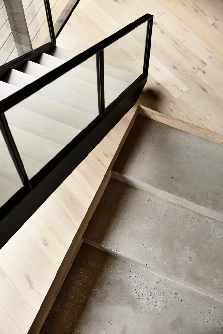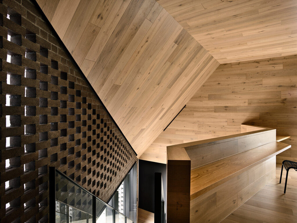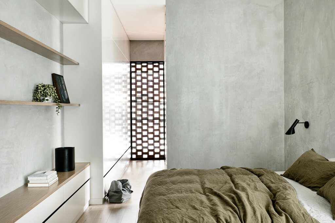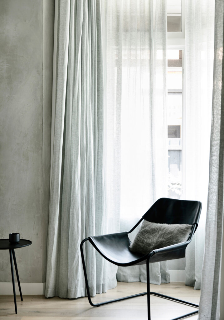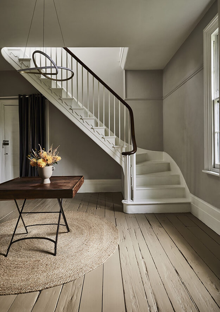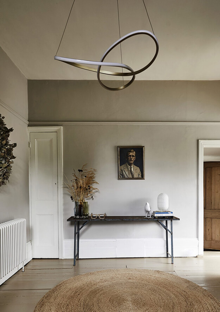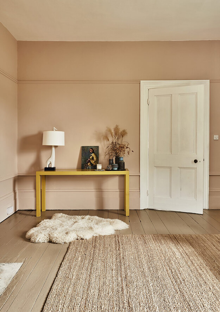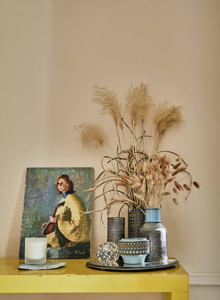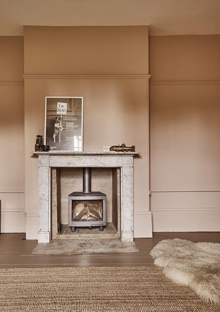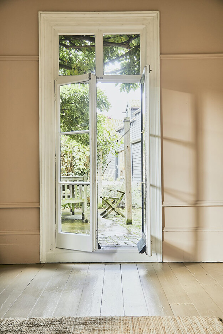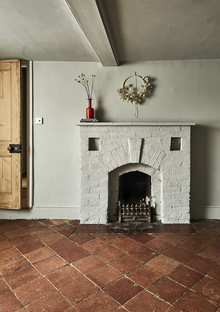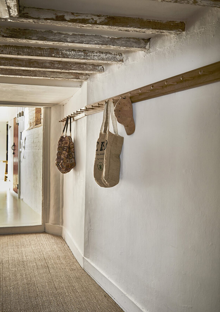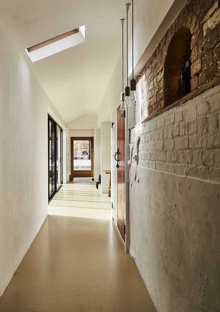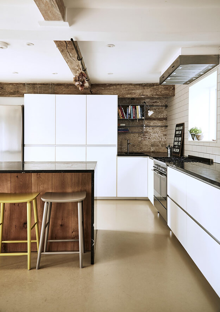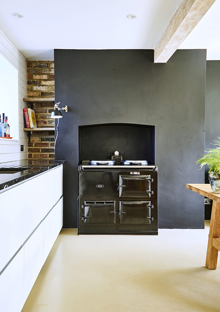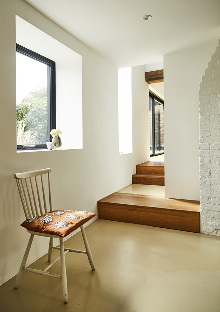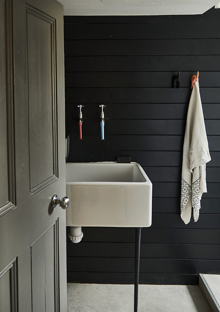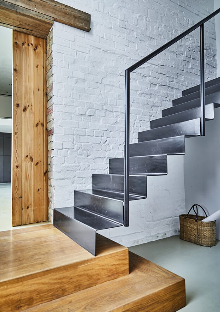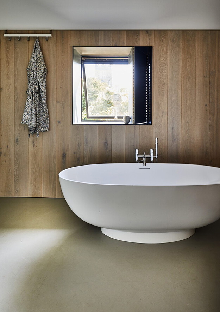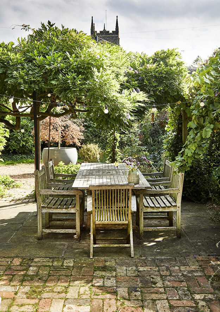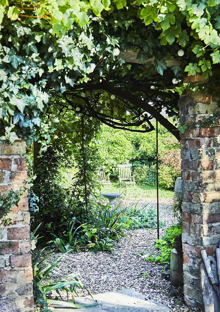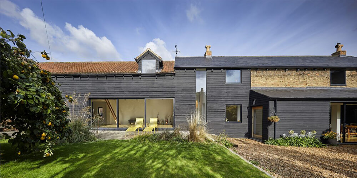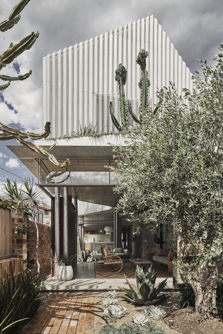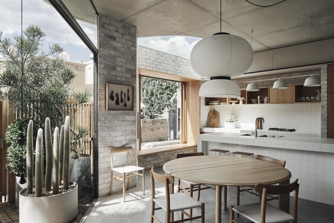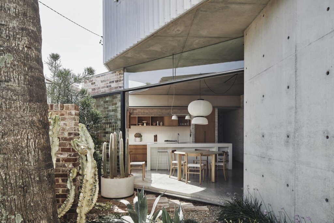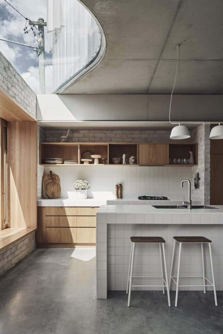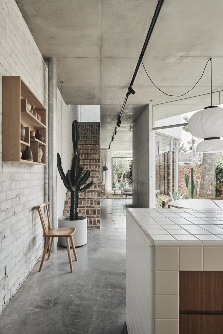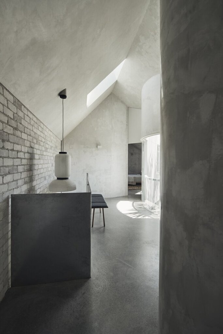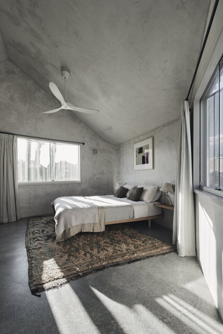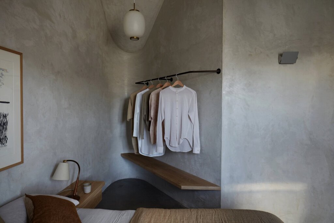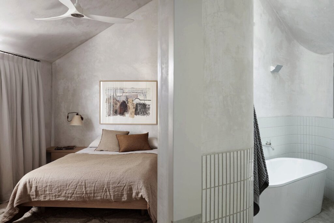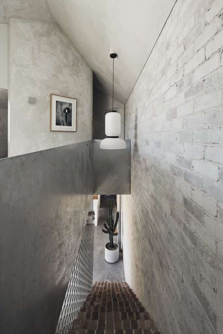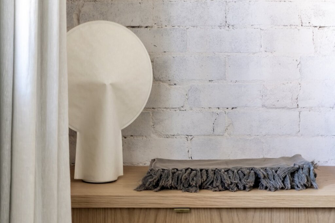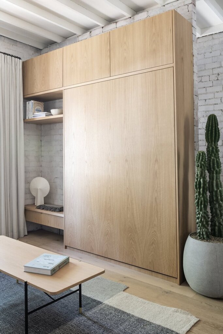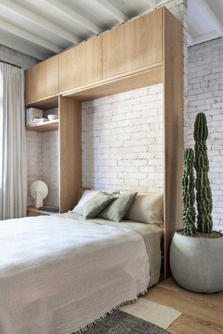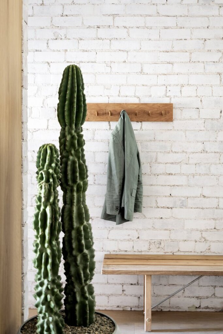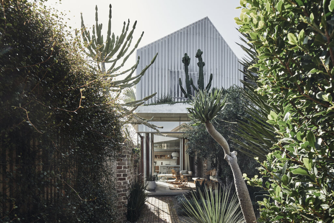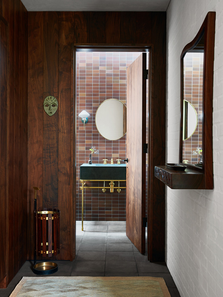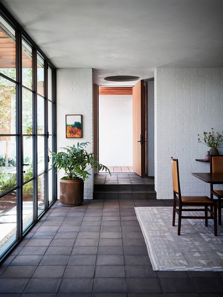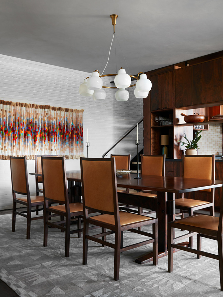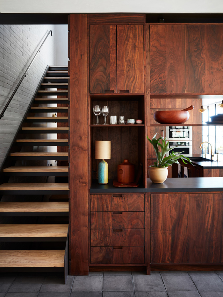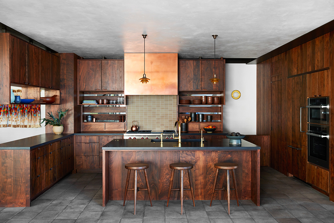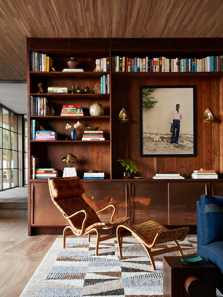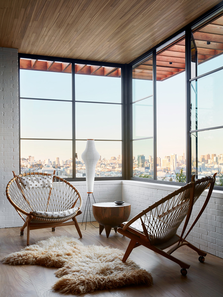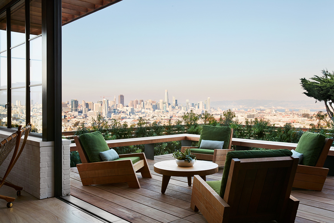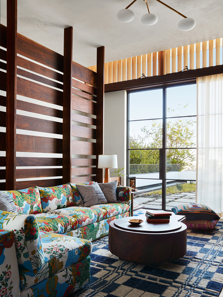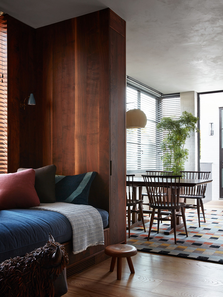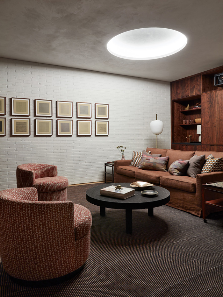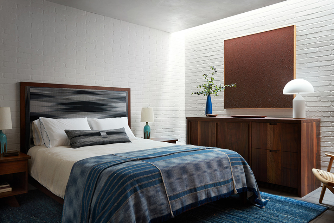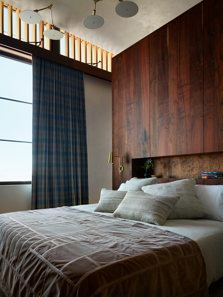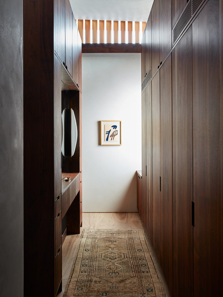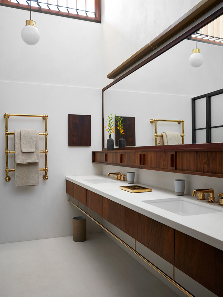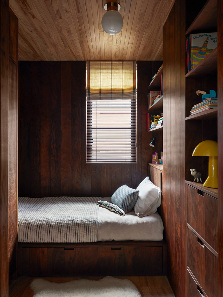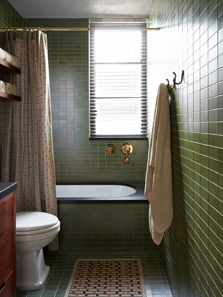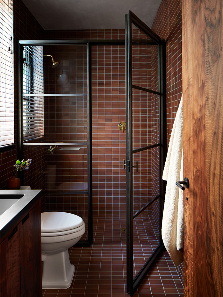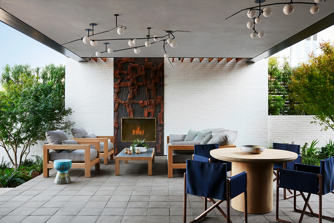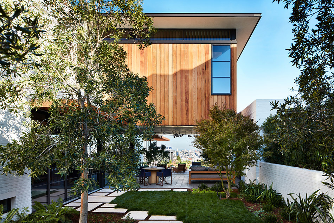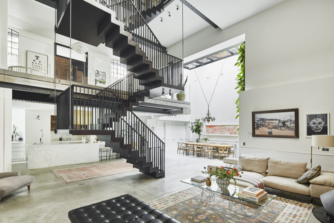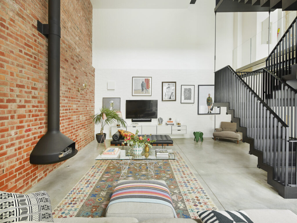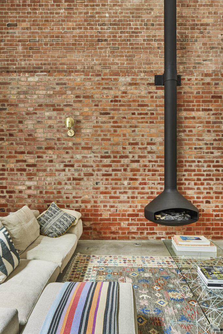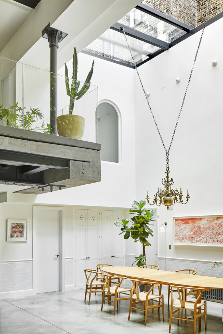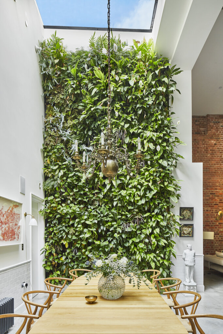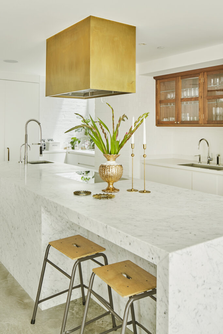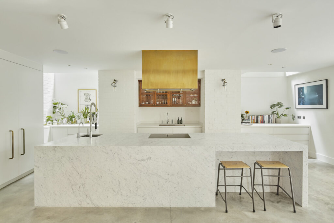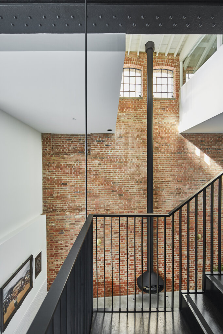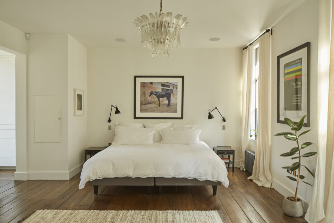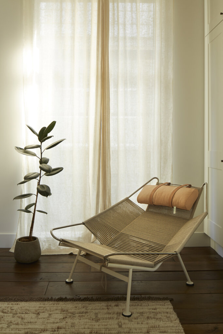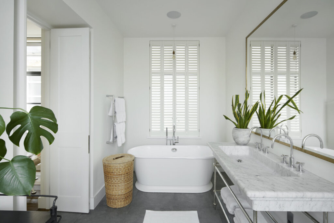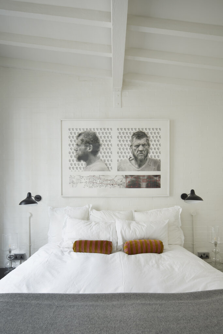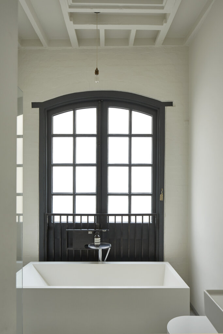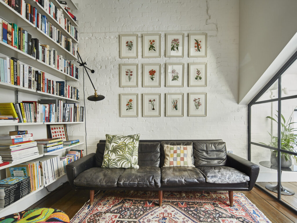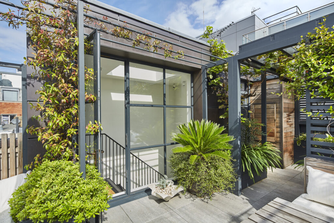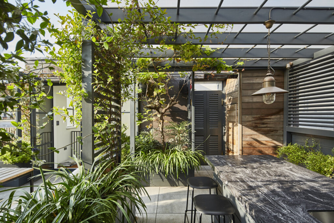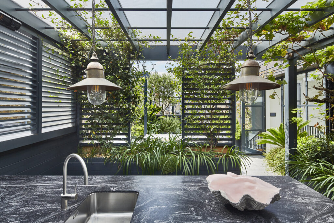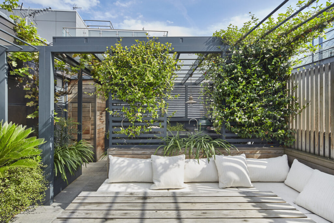Displaying posts labeled "Brick"
Hips and gables
Posted on Mon, 2 Nov 2020 by midcenturyjo
“An existing heritage building is transformed through the introduction of a modern, two-storey addition that playfully re-interprets the distinctive geometry of the original dwelling through a contemporary lens. Capturing abundant natural light and garden aspects, the new addition employs a refined and subtle palette of brick, steel and timber.”
Adding more space to a heritage home isn’t always about replicating the existing style. Sometimes it’s better to clearly delineate between old and new. This contemporary extension with its umbilical cord of glass and brick connecting it to the mother house shares similar materials such as brick while referencing the existing hips and gables in its form. York Street Residence by Melbourne-based Jackson Clements Burrows Architects.
Quince House
Posted on Sun, 1 Nov 2020 by KiM
I love this house. I love everything about it. I might have tried to go more traditional in the kitchen with lots of furniture pieces to make it look really old school. Otherwise this house is pretty much perfect. A house of three parts; a Georgian house, a former bakery, and cart barn, all centred around a mature walled garden, and cleverly stitched together to form an attractive home. Stretching to almost 3,500 sq ft, the property also includes two creative studios. Another gem of a location home located in Bedfordshire, a county in the East of England, available via Shoot Factory.
Soft industrial at the beach
Posted on Mon, 19 Oct 2020 by midcenturyjo
The home of landscape designer Will Dangar, architecture by Andrew Burges and interiors curated by David Harrison and Karen McCartney of Design daily, it’s a design dream and you can stay there. Bismark House, a four bedroom urban oasis minutes walk from Bondi Beach is the ultimate Sydney experience. Now we just have to wait for the borders to open.
A handcrafted modern home
Posted on Fri, 16 Oct 2020 by KiM
Modern with a dose of mid century and slathered in rich wood and contrasting white painted brick. I love this home by Commune Design. Designed in collaboration with Feldman Architecture, this 5000 square foot residence in San Francisco was handcrafted from the ground up. Inspired by modernist Scandinavian architecture, the house has a limited material palette of lime washed Norman brick, black terracotta tile, plaster, copper, blackened bronze and salvaged local redwood, walnut and elm. All cabinetry, doors, windows and railings were handcrafted as well as all decorative elements including the Stan Bitters fireplace in the outdoor living room. The young clients wanted a home “to grow old in” with interiors that are classic, inviting and layered with commissioned furniture pieces, custom rugs and vintage furnishings.
Industrial ideal
Posted on Fri, 9 Oct 2020 by midcenturyjo
I really should stop real estate stalking. More to the point I really should stop lurking on The Modern House‘s website. Then I wouldn’t be blown away by this industrial repurposing. The amazing space was a once a brewery cooperage in Clerkenwell. Be still my beating heart. It’s my industrial ideal. But it’s not only the closed borders thanks to corona virus that are stopping me from buying this amazing home. It’s the price tag of £7,250,000. Sigh!
