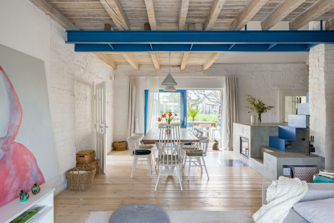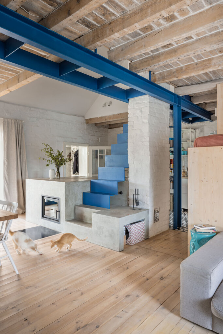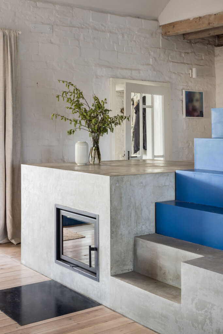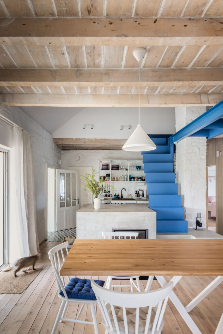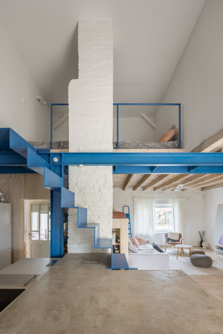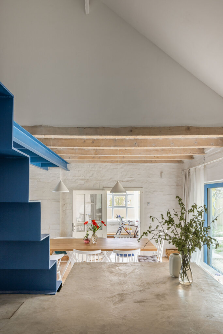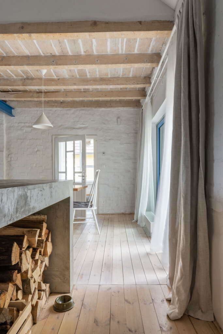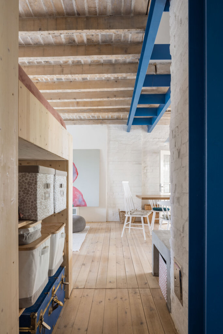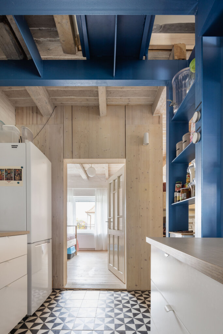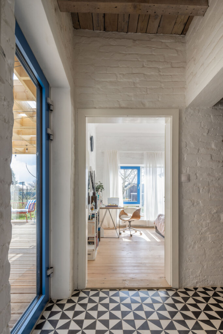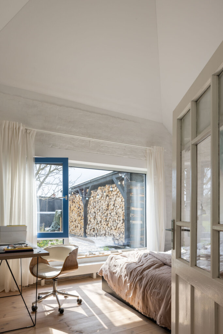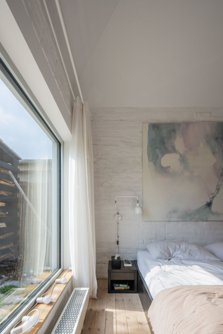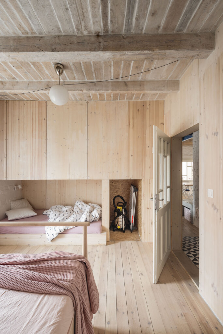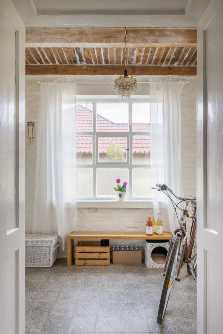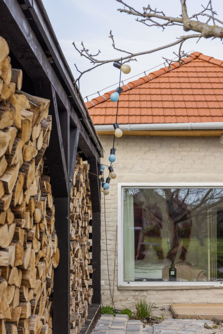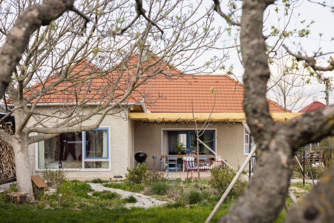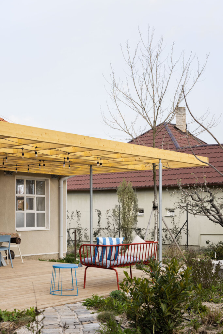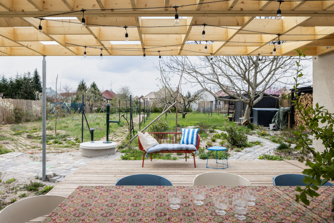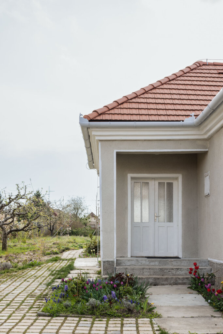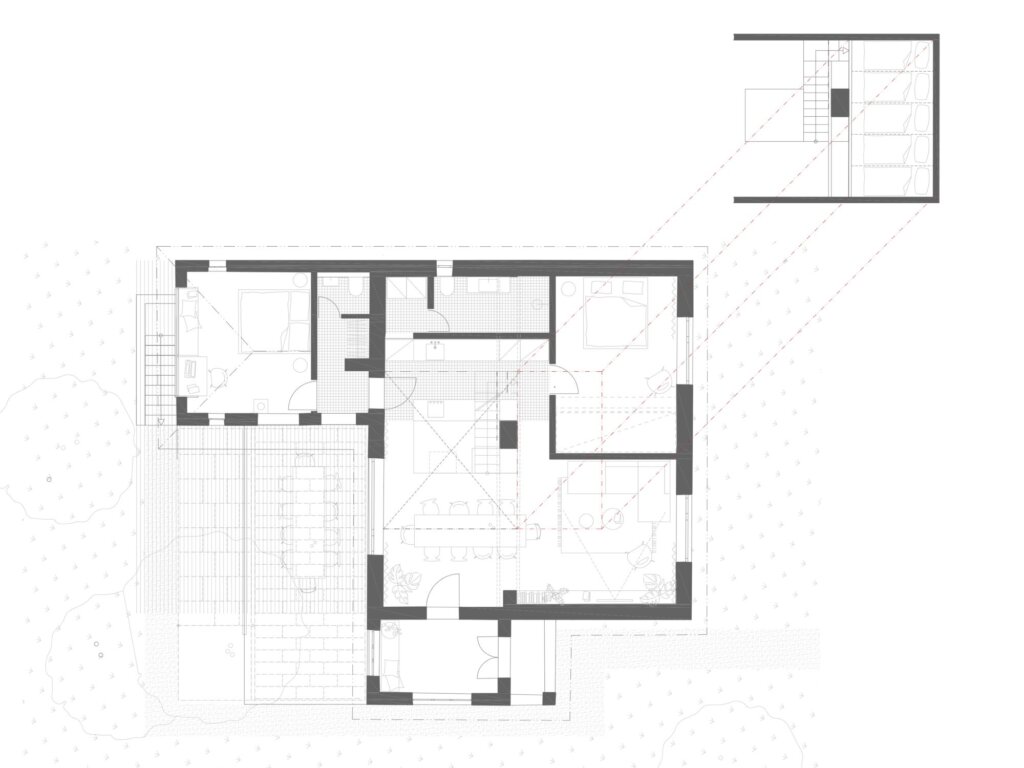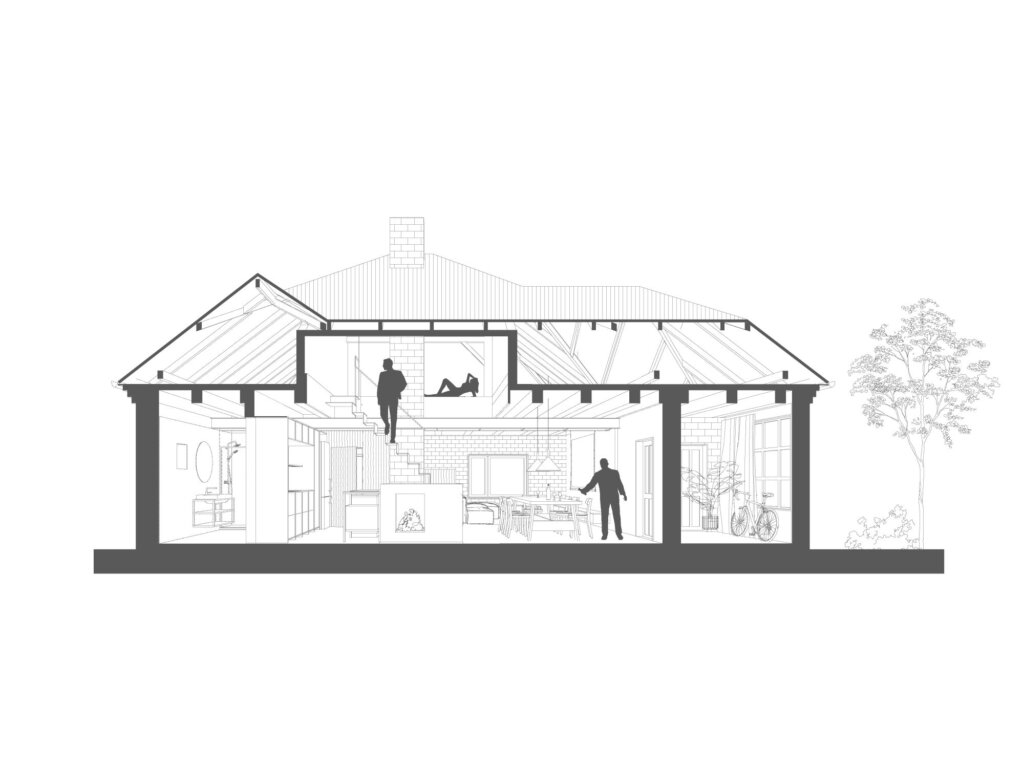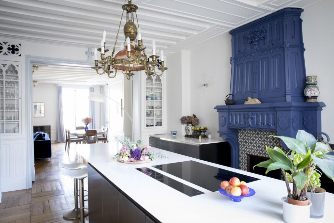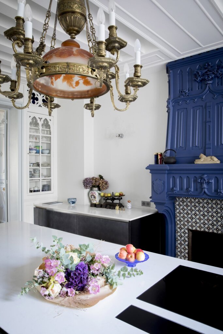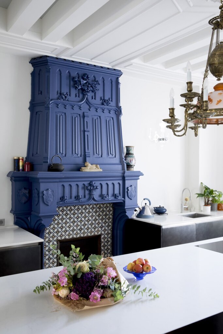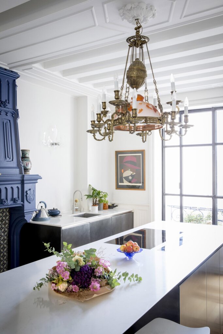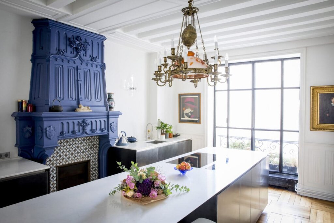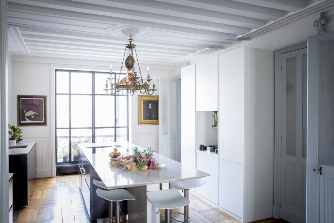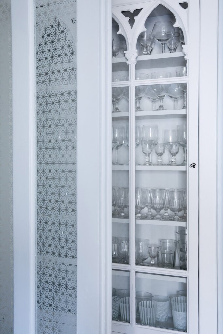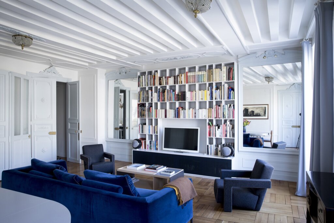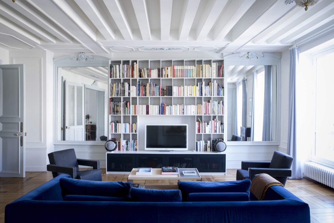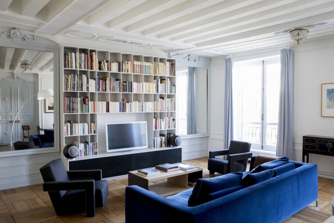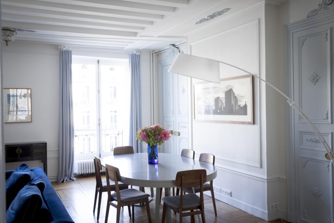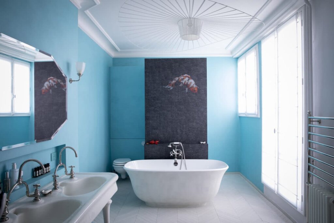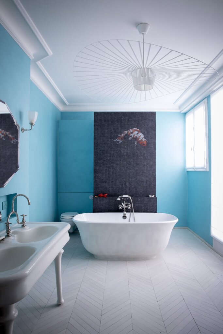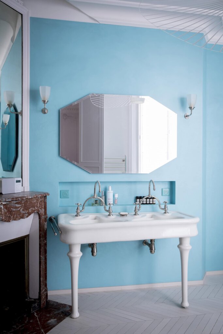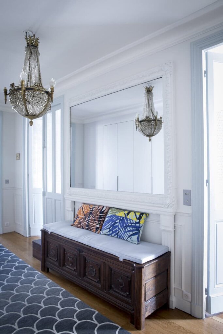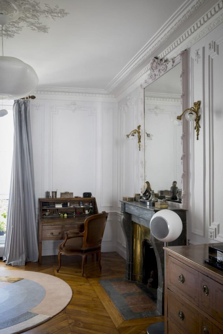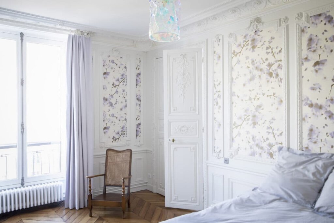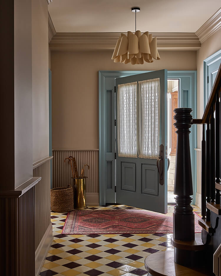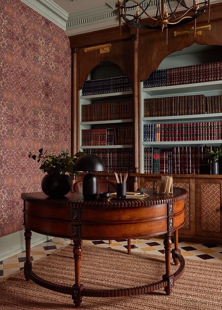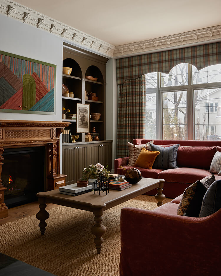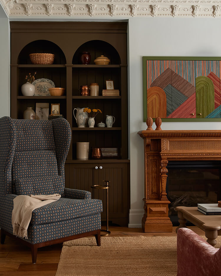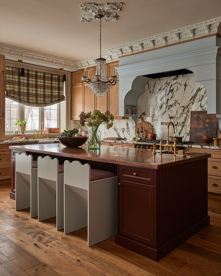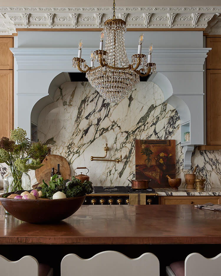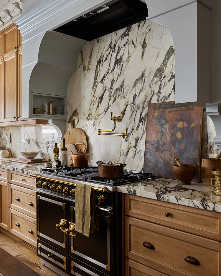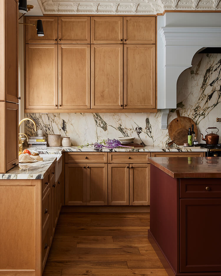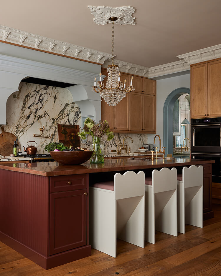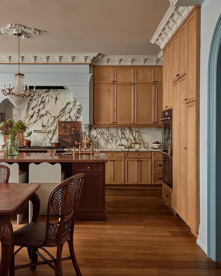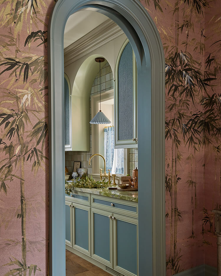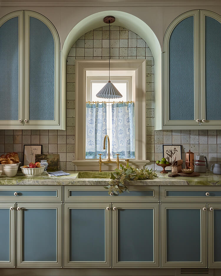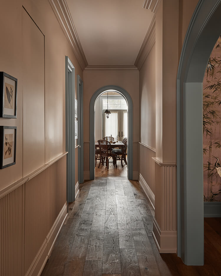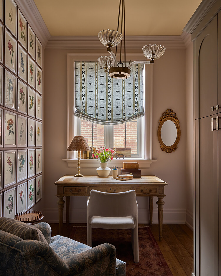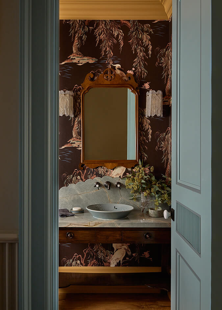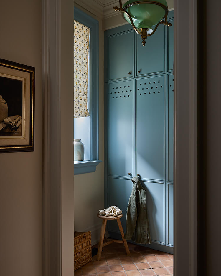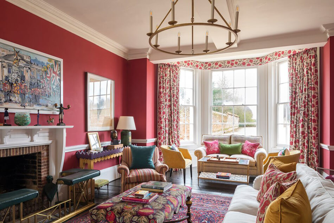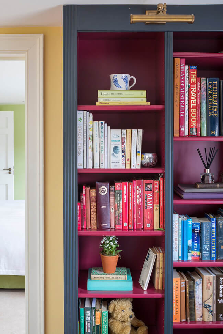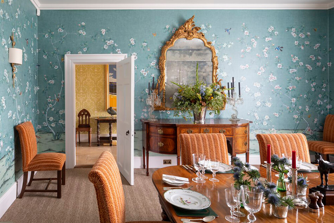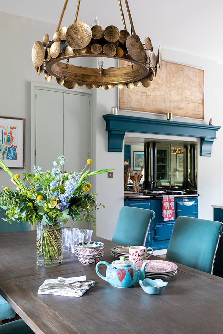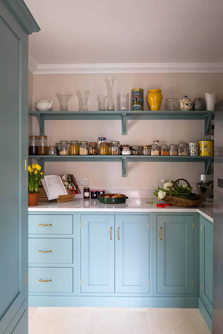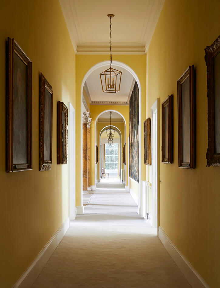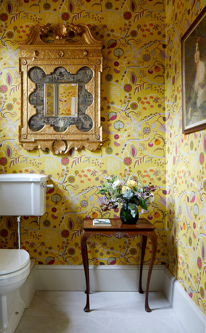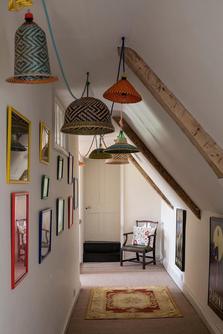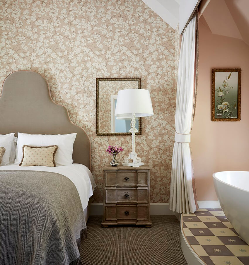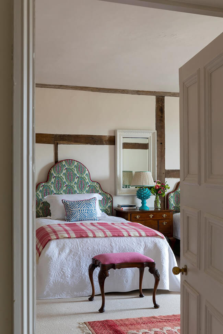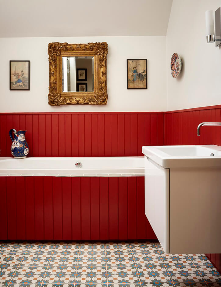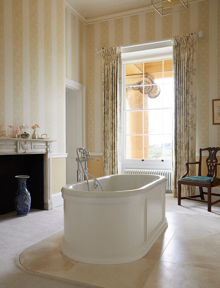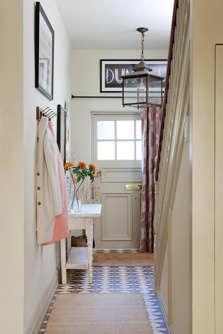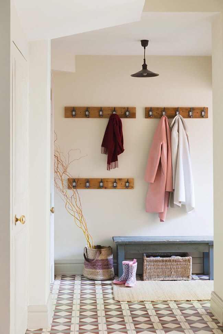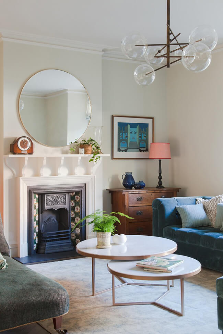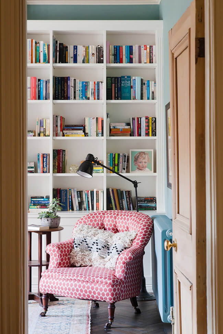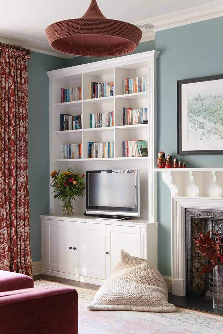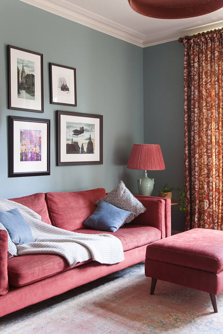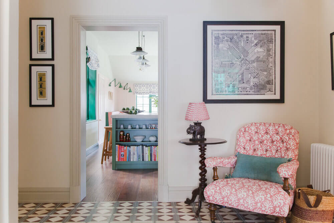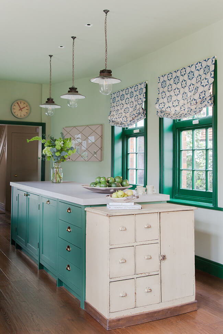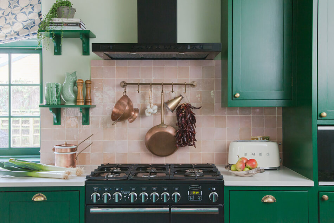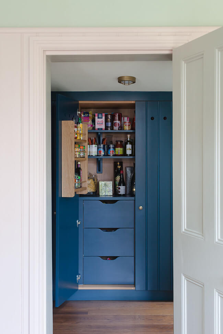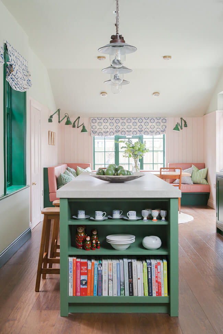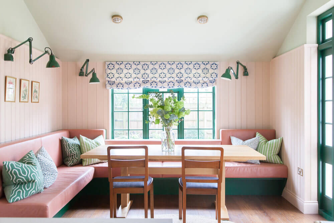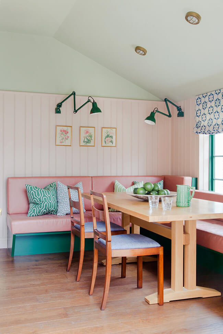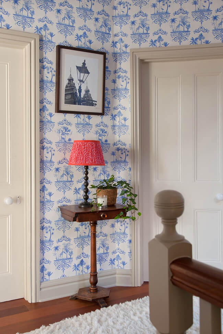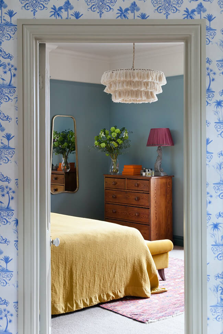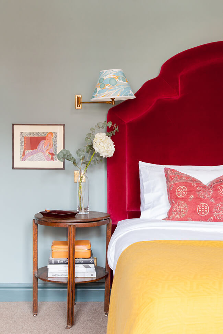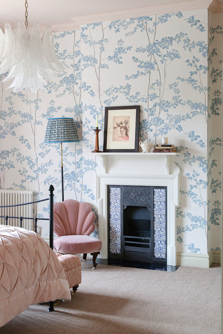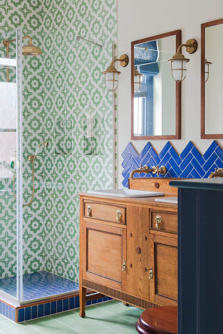Displaying posts labeled "Blue"
A ribbon of blue
Posted on Fri, 28 Oct 2022 by midcenturyjo
A slice of blue rises through this Slovakian home’s open-plan living, dining and kitchen. Grounded by a concrete plinth containing a fireplace and storage the steel stairs lead to a sleeping loft. Steel posts and beams continue the colour accent while blue doors lead the eye out to the view. Contemporary living with references to a more rustic past with exposed timber ceiling and painted brick. Atelier režiséra Strekov by Bratislava-based Benko Benkova.
Photography by Matej Hakár
Modern history
Posted on Wed, 26 Oct 2022 by midcenturyjo
A new beginning for this Haussmanian apartment in the heart of Saint Germain saw interior architects l’Agence Véronique Cotrel create a bright, modern family home while respecting the history of the building. At the heart of it all is a contemporary Boffi kitchen in a confection of a Haussmanian room. Perfection.
The Glengrove
Posted on Tue, 25 Oct 2022 by KiM
A space designed by Ashley Montgomery has an old world feel in an entirely reimagined way. Carefully-curated, artisan-made, textural, tonal, and timeworn—she composes each space with storied, contrasting elements. The result is organic, collected, and unexpectedly effortless.
I fell head over heels in love with this home and then nearly fell off my chair when I found out Ashley is from Barrie, Ontario. This home is everything – unique, fun, moody, eclectic with incredible colour combinations. I am 150% on board with this. (Photos: Lauren Miller)
Kelling Designs
Posted on Tue, 25 Oct 2022 by KiM
Some colour and pattern is what London & Norfolk based Emma Deterding of Kelling Designs is all about, whether it be a city, country or manor home. A bit traditional and classic, with some elegance and practicality to round out the spaces. Lovely.
A renovated Arts & Crafts home
Posted on Wed, 19 Oct 2022 by KiM
This stunning Arts & Crafts home was in need of some tender loving care when this family moved in. Many of the original features were damaged and needed repair, and the owners wanted to return it to its former glory by keeping as much charm and authenticity as possible. But this is still a modern family home, so whilst renovation was important, equally important was the need to bring it up to date and make it functional for a young family. Original Arts & Crafts fireplaces were sourced and completely reinstated with newly fabricated wooden surrounds; vintage and antique furniture was placed alongside bespoke commissioned sofas and tables; patterned encaustic tiles provided a warm welcome in the entrance hallway, and aged oak parquet was laid seamlessly over existing floorboards, maintaining the integrity of the (albeit damaged) listed floor. The result is a warm and comforting family home that showcases the owners’ fabulous art collection, and allows them to enjoy the wonderful quirks of the building.
I just can’t get enough of Brooke Copp-Barton!! (Photography: Megan Taylor)
