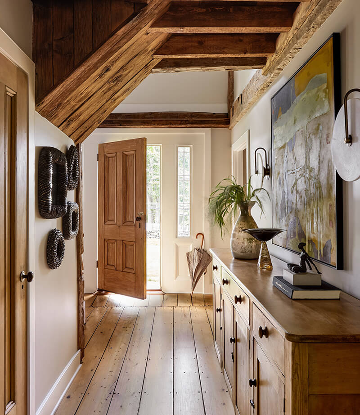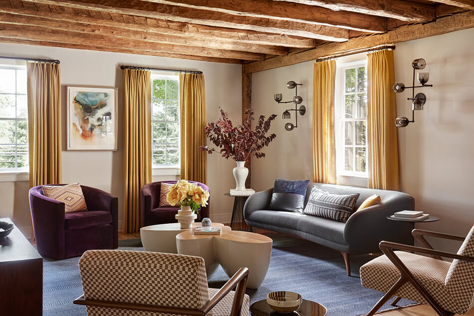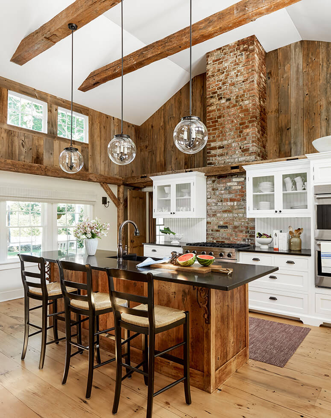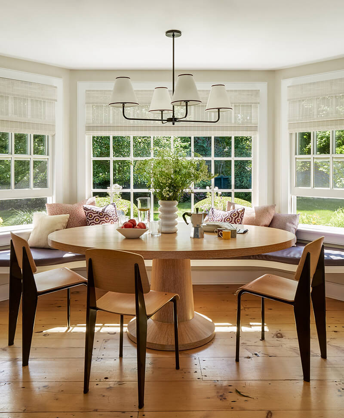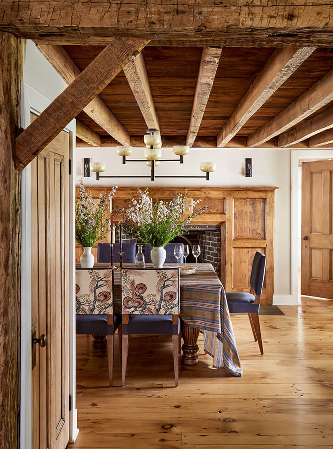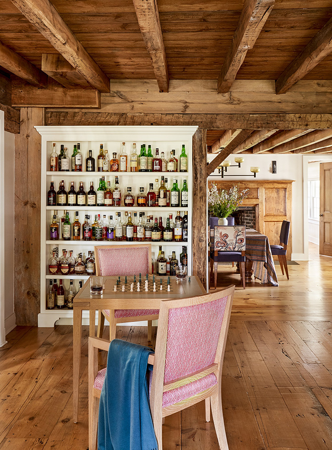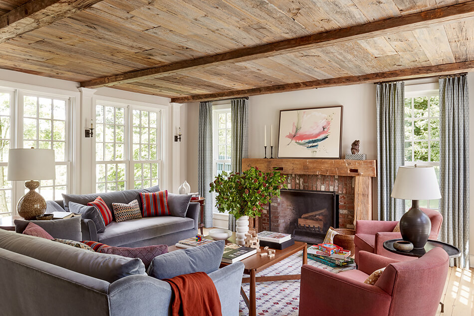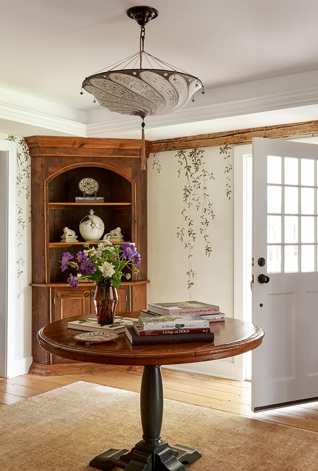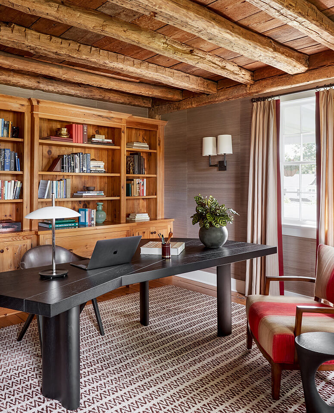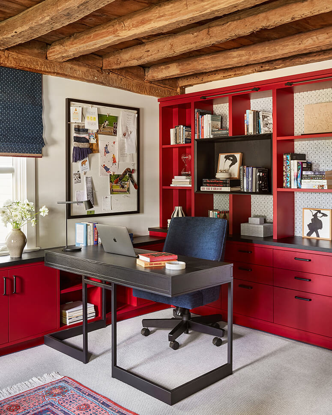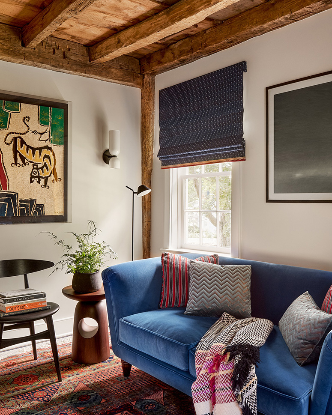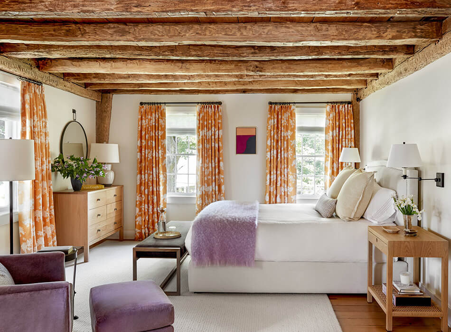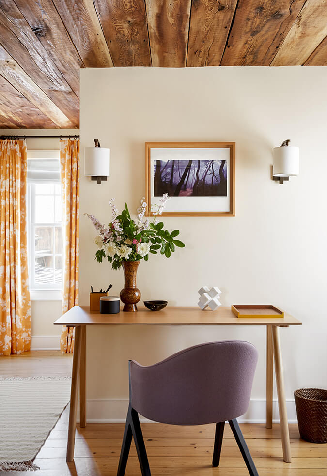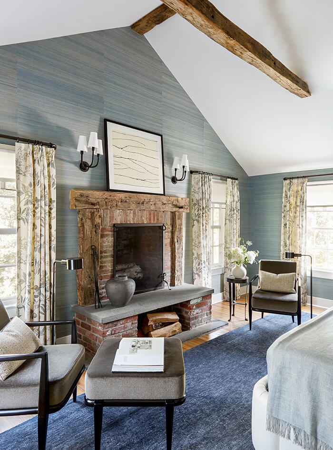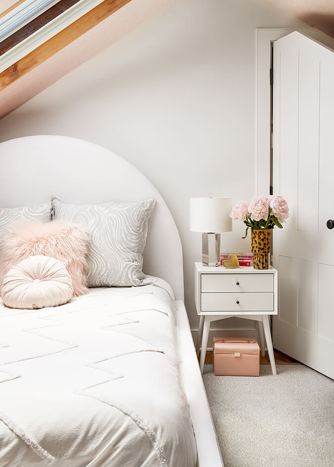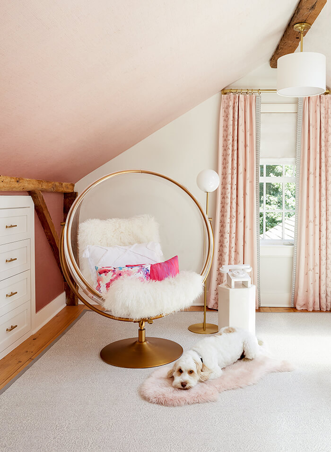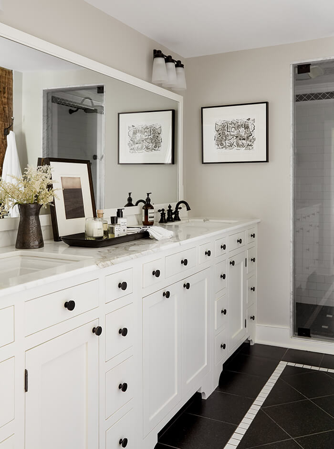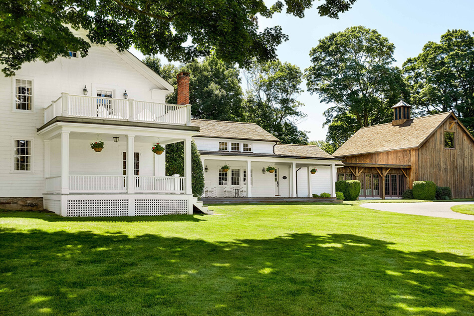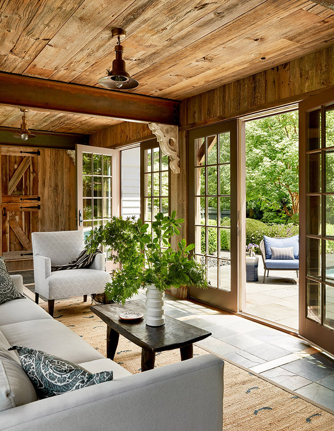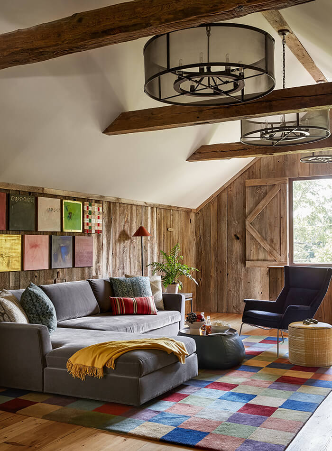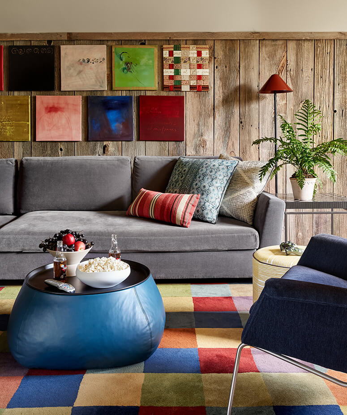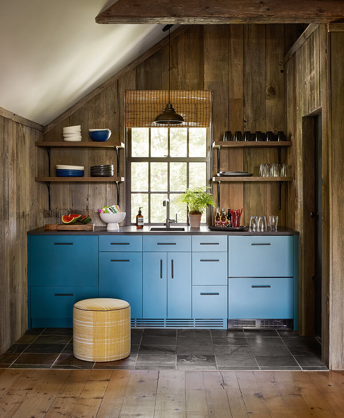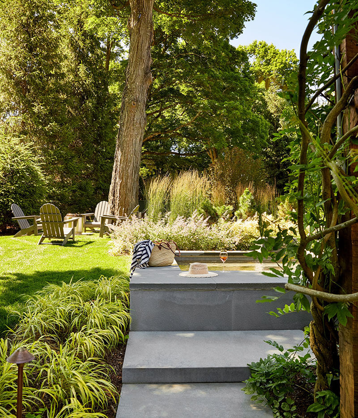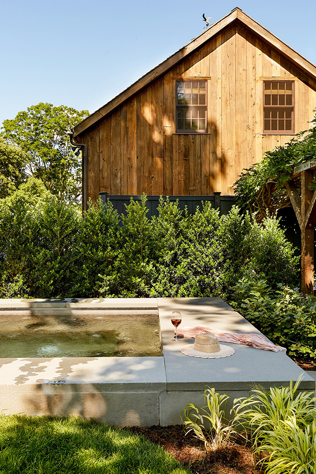Displaying posts labeled "Brick"
A graphic transformation
Posted on Wed, 27 Sep 2023 by midcenturyjo
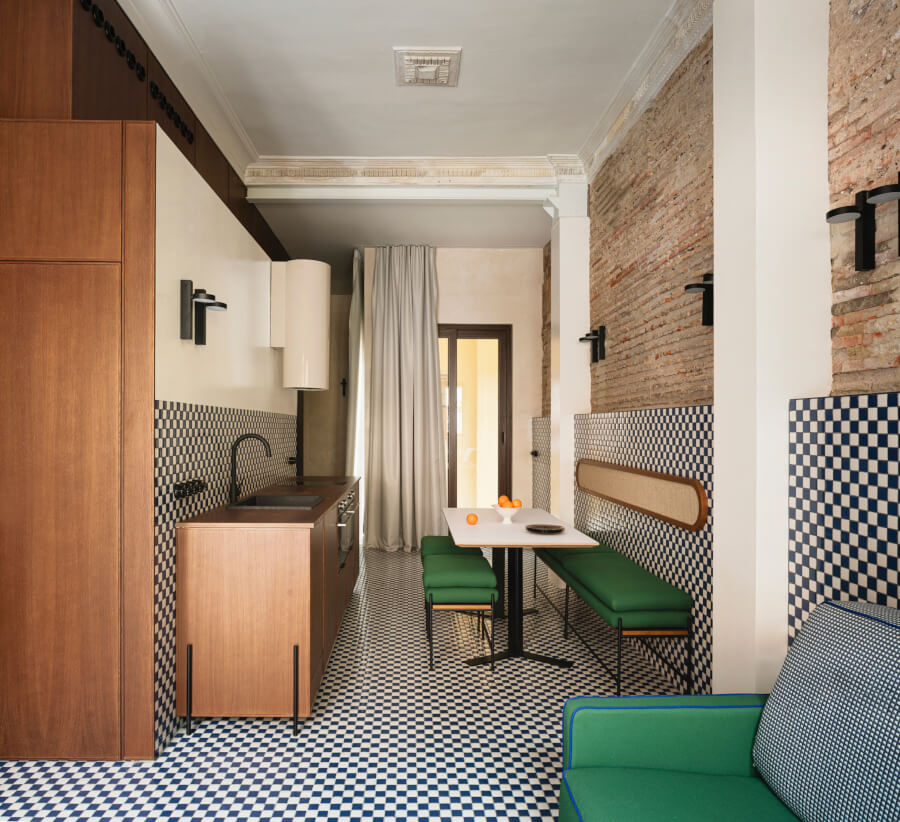
The renovation of this 85m2 historic house in Valencia, Spain by Viruta Lab had its genesis in the maritime essence of the old fishing neighbourhood. It was important to respectfully restore the original architectural elements and existing materials after years of neglect to reveal their hidden splendour. The project focuses on enhancing the house’s historic charm, reintroducing essential elements with a new language evoking the sea. Brick walls contrast with blue and white mosaic checkerboard tiles, creating a hypnotic optical effect. The home retains its traditional natural light entryways and features a rooftop with a charming gazebo.
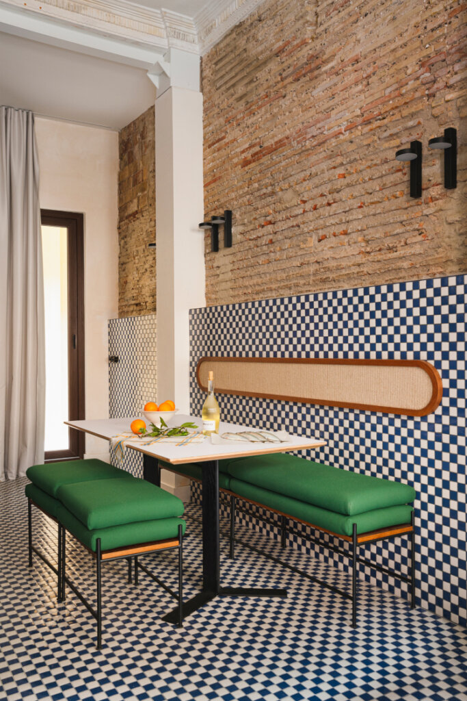
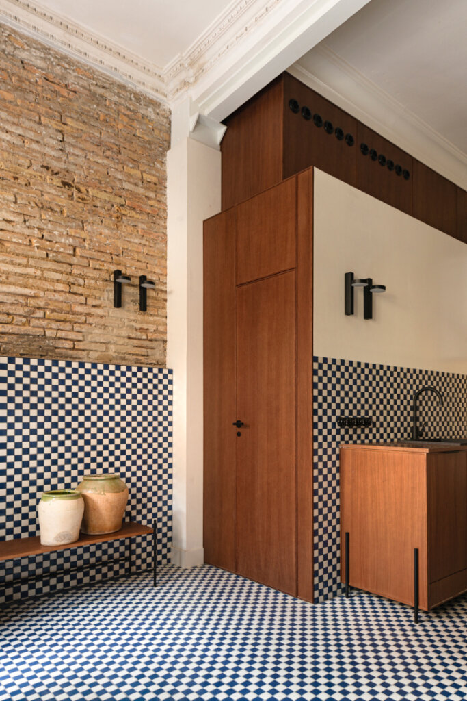
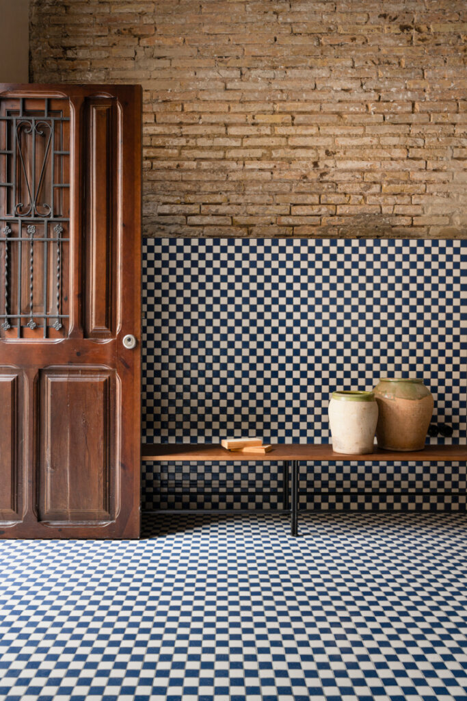
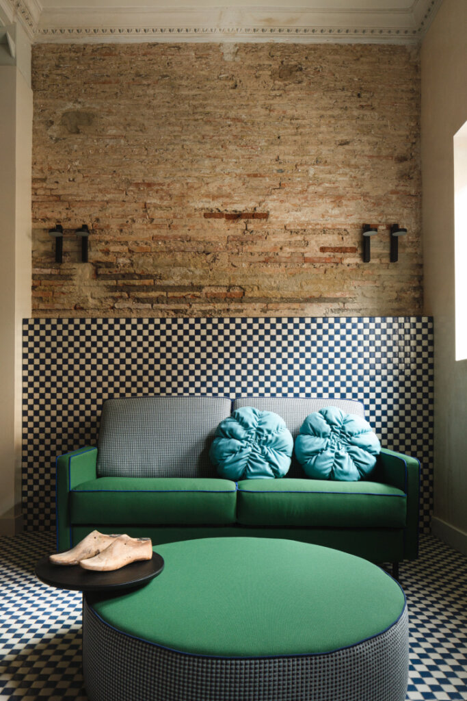
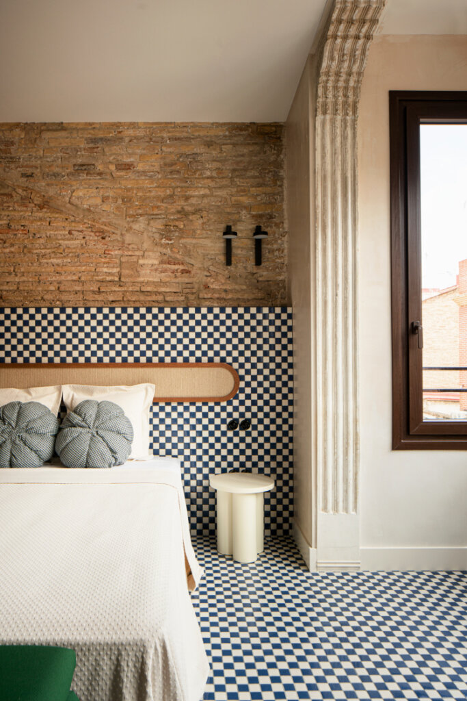
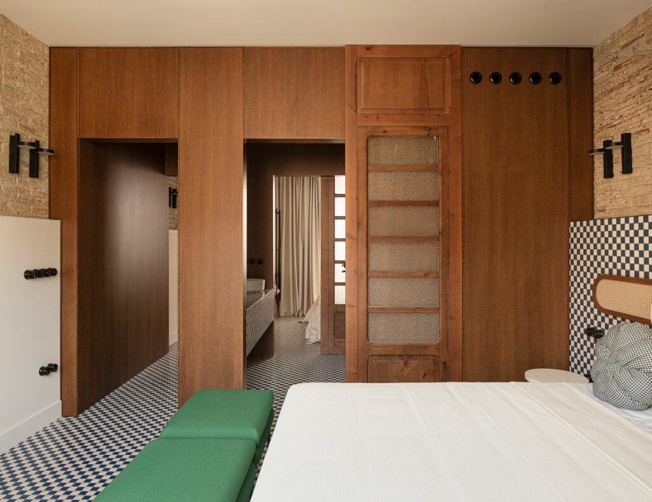
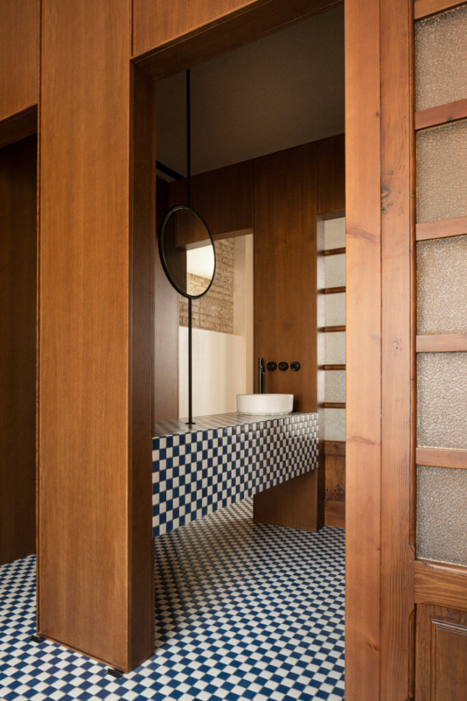
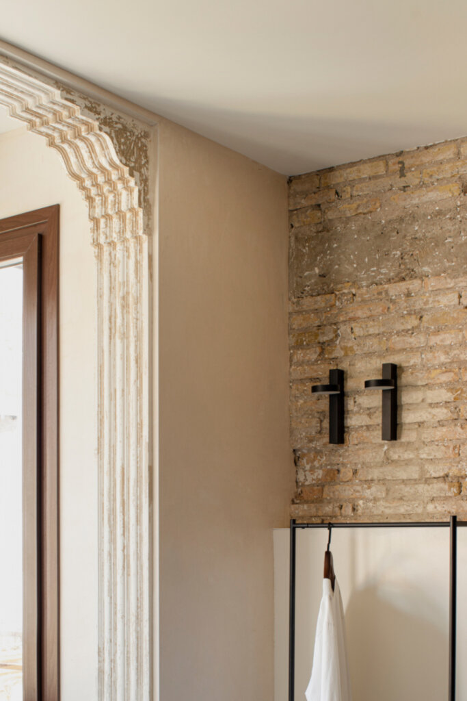
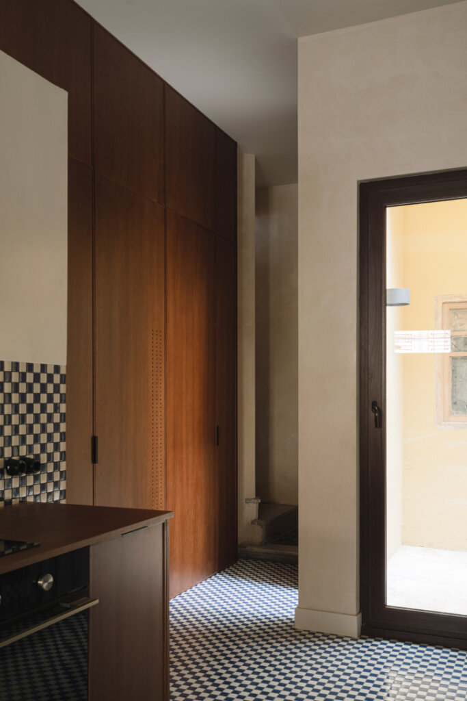
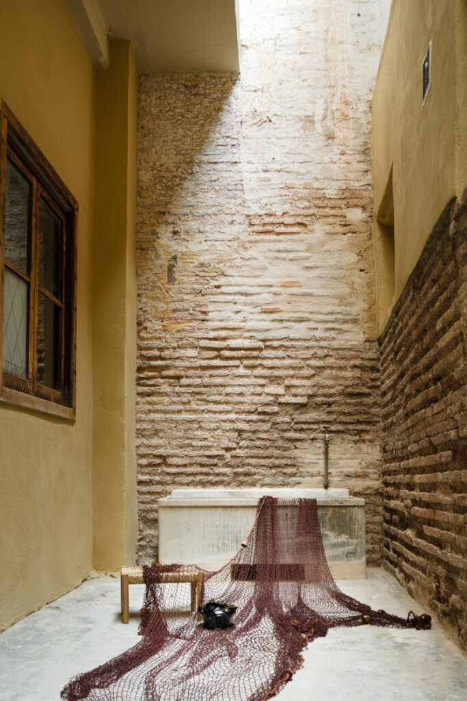
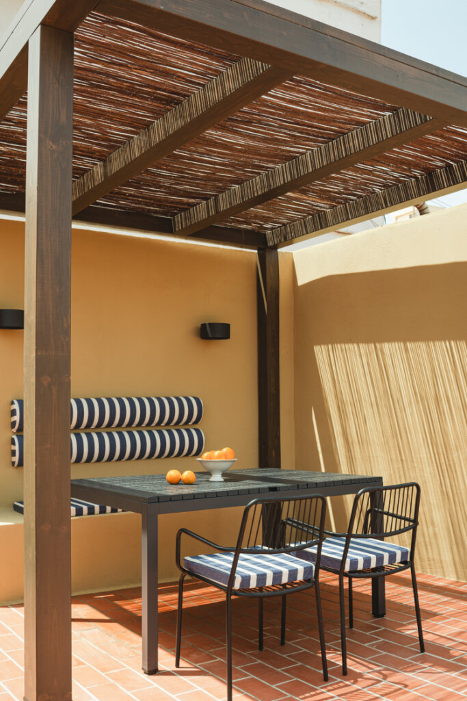
A historic Tudor manor in Sussex
Posted on Sun, 24 Sep 2023 by KiM
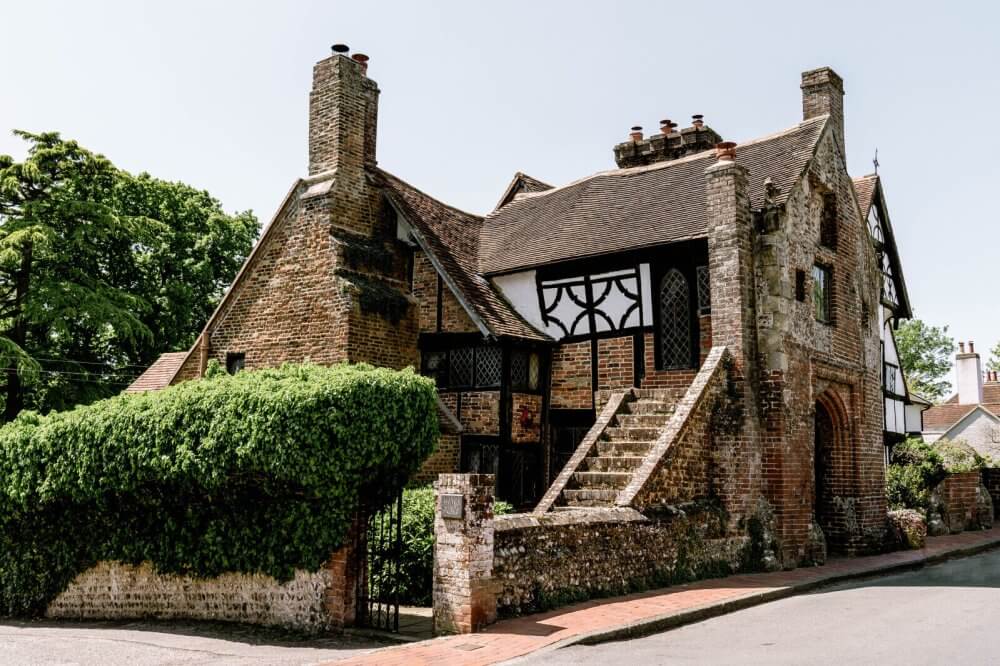
Wings Place, sometimes referred to as ”Anne of Cleves House’, is one of the very few Grade I listed houses in private ownership in Sussex. The property is steeped in history and has been described as one of the best timber framed Tudor houses in the county. Wings Place is architecturally typical of the Tudor era, being timber framed with handsome characteristics including a striking gable to the northern aspect with oversailing to the first floor, ornamental timbers and carved bargeboards, together with tall brick chimneys and leaded light casement windows. Internally, the characterful yet spacious accommodation benefits from excellent ceiling heights and is arranged over three floors, with wonderful oak joinery, two oak staircases and several 16th Century inglenook fireplaces. The property is superbly appointed; sympathetically blending a wealth of original period features with quality, modern fixtures and fittings. (Photos: Adam Firman)
This gorgeous and historic 5 bedroom, 3 bathroom, 4 reception room home is for sale via Jackson-Stops for £2,250,000. I used to think Tudor homes were very dark and….harsh is I guess a reasonable word to use. Now I think all those wood beams and angles make this style so full of character.
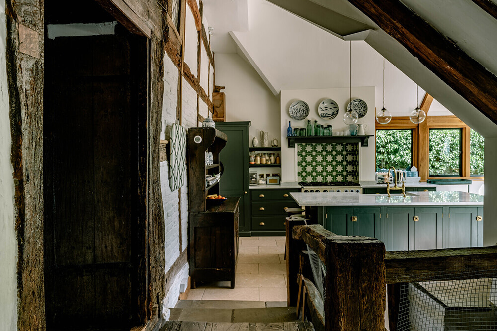
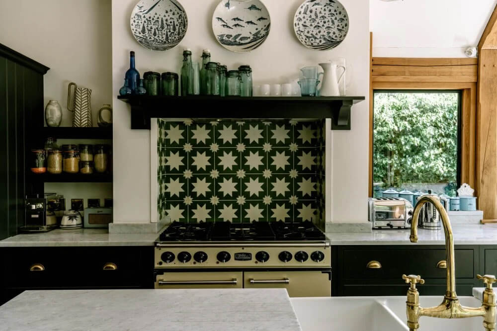
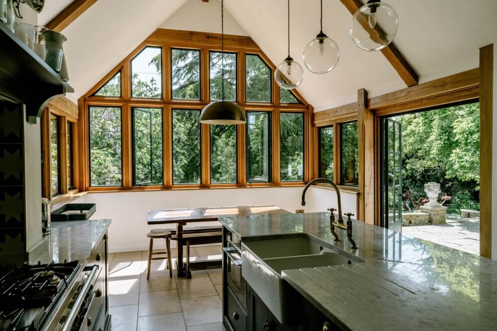
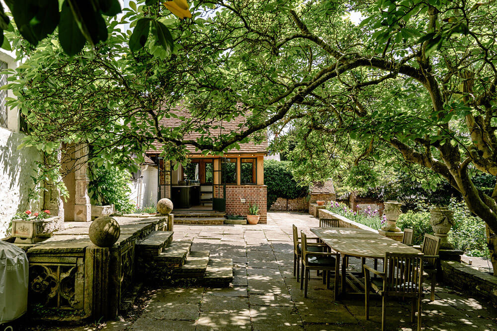
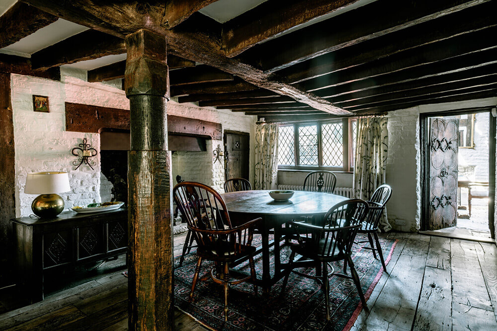
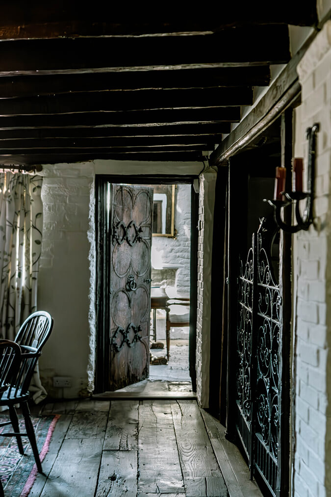
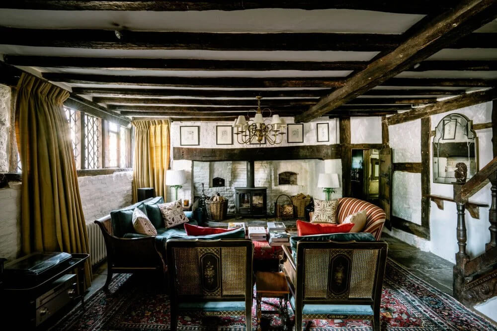
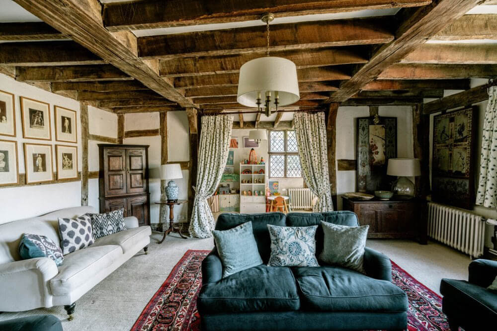
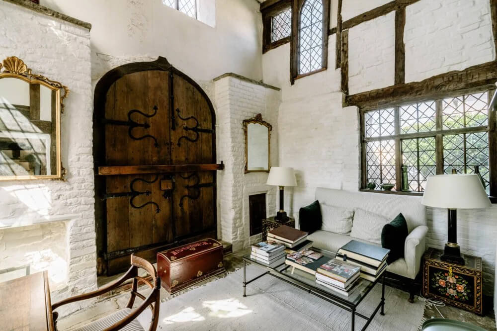
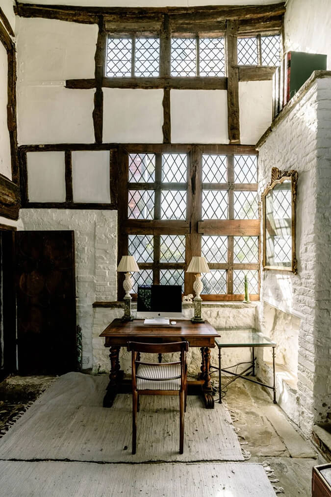
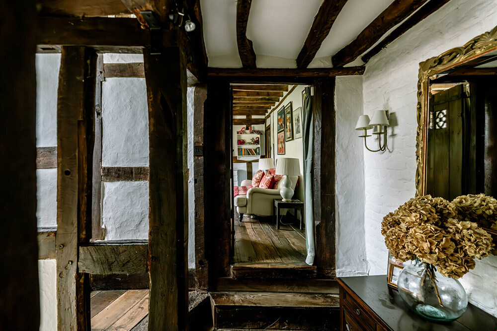
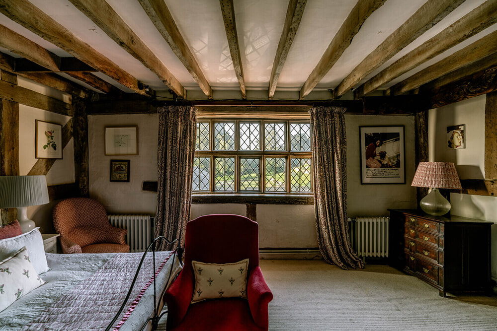
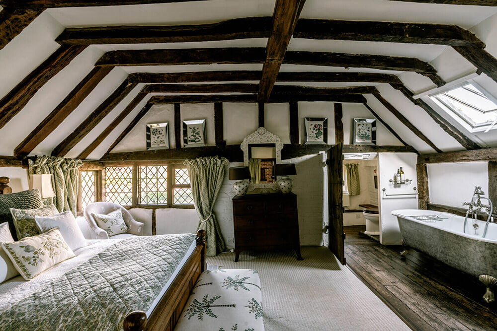
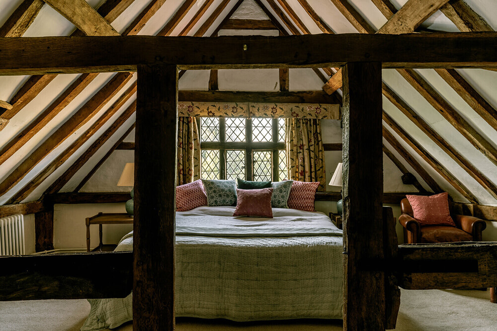
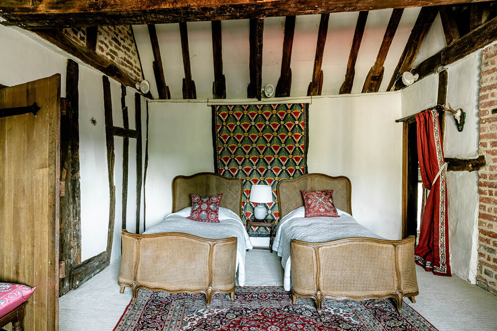
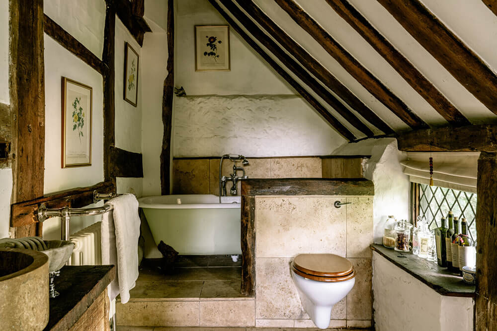
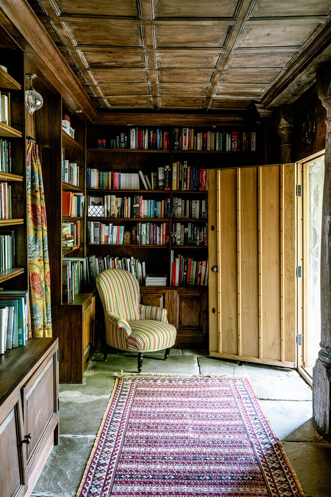
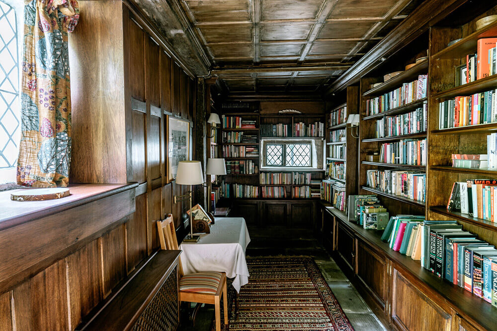
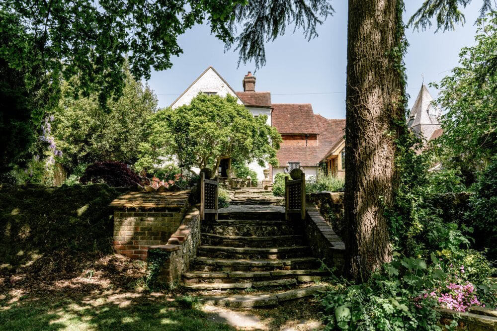
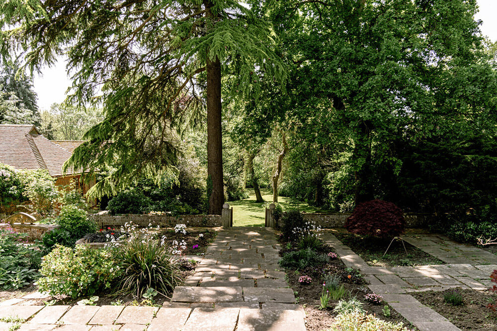
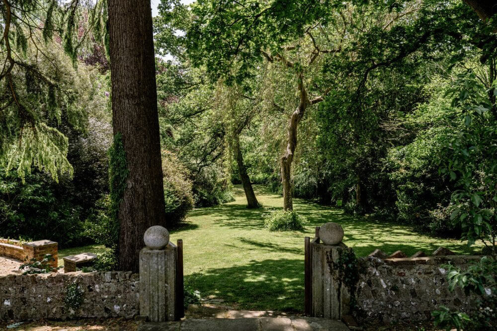
City oasis
Posted on Fri, 15 Sep 2023 by midcenturyjo
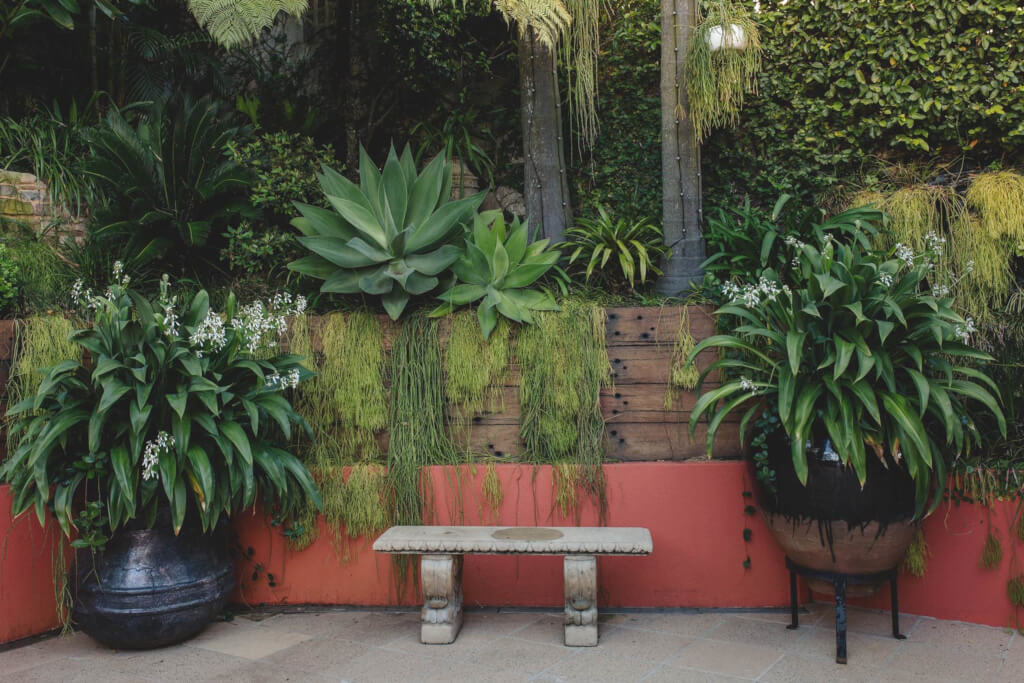
As the weekend quickly approaches my mind turns to the gardening chores I must do. I’d never think anything was a chore if I owned this lush Sydney garden Greenfriends Gardens. An oasis in the city and perfect for the approaching summer. I need to climb up my palms to hang baskets of Rhipsalis and start planning a circular pond. More jobs for the weekend.
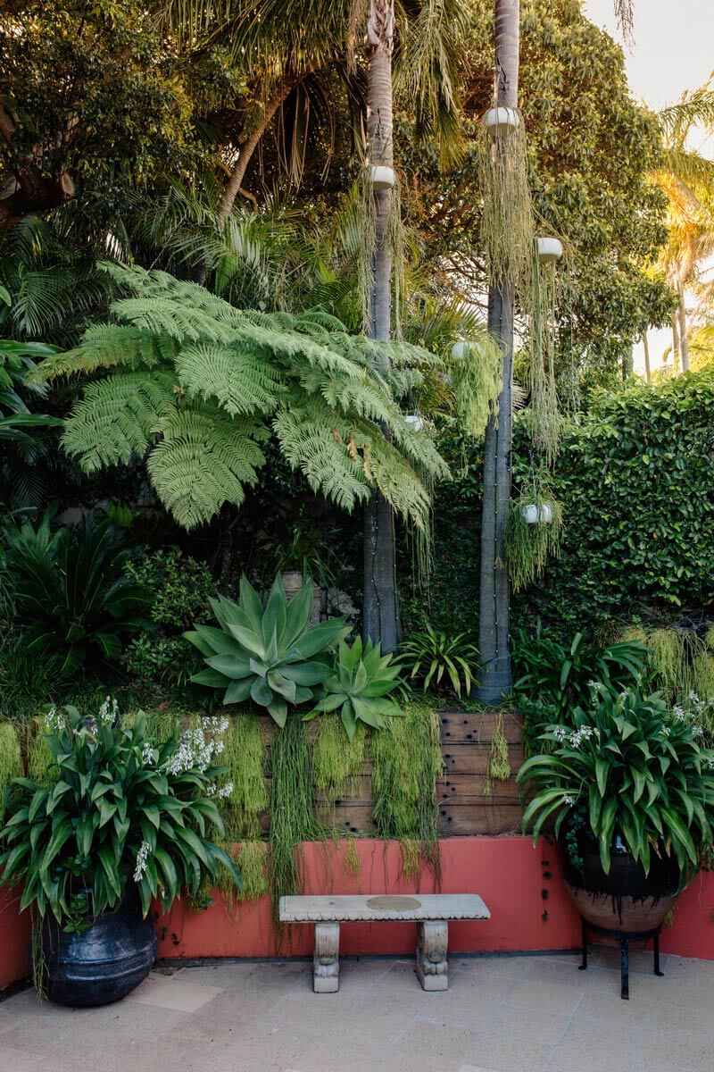

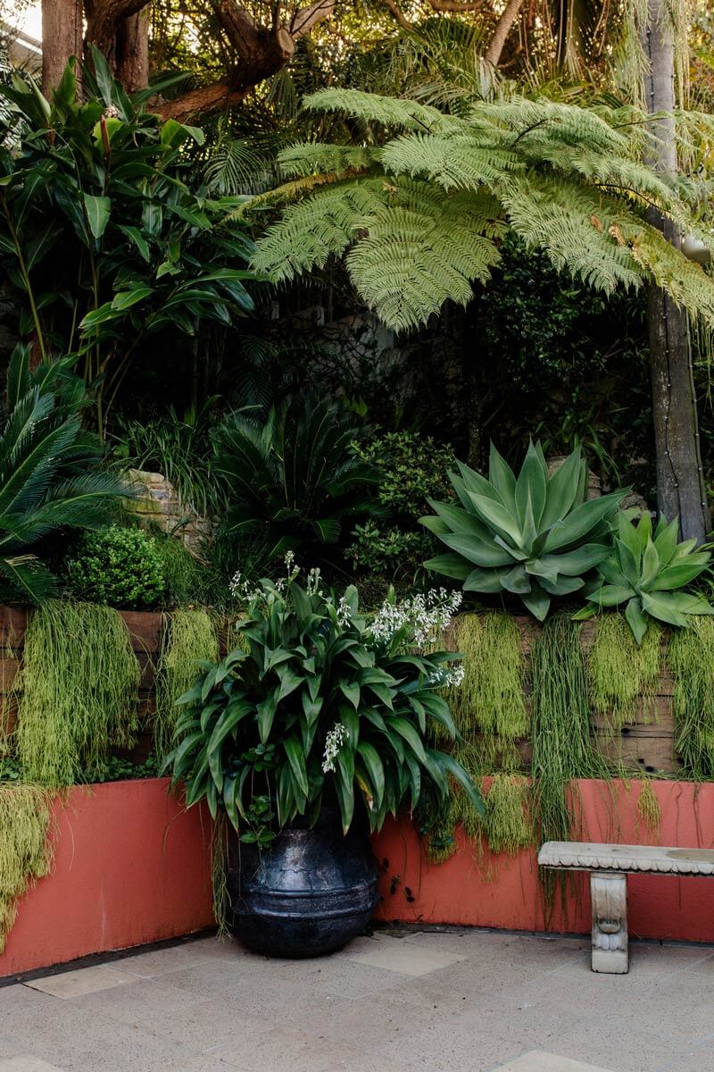
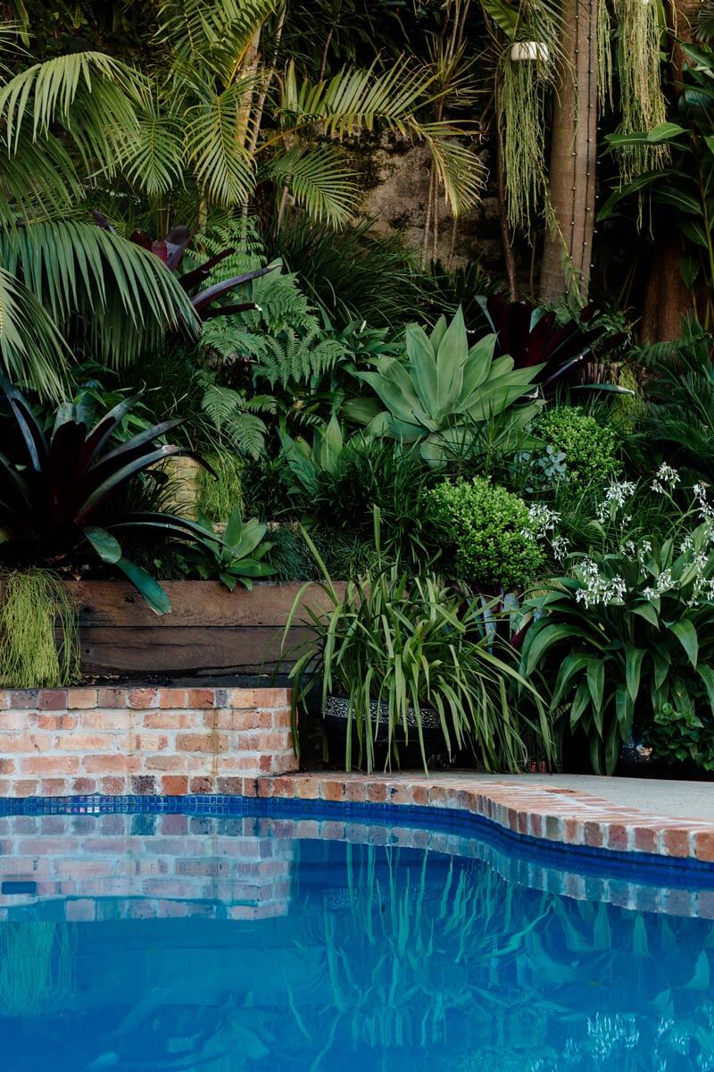
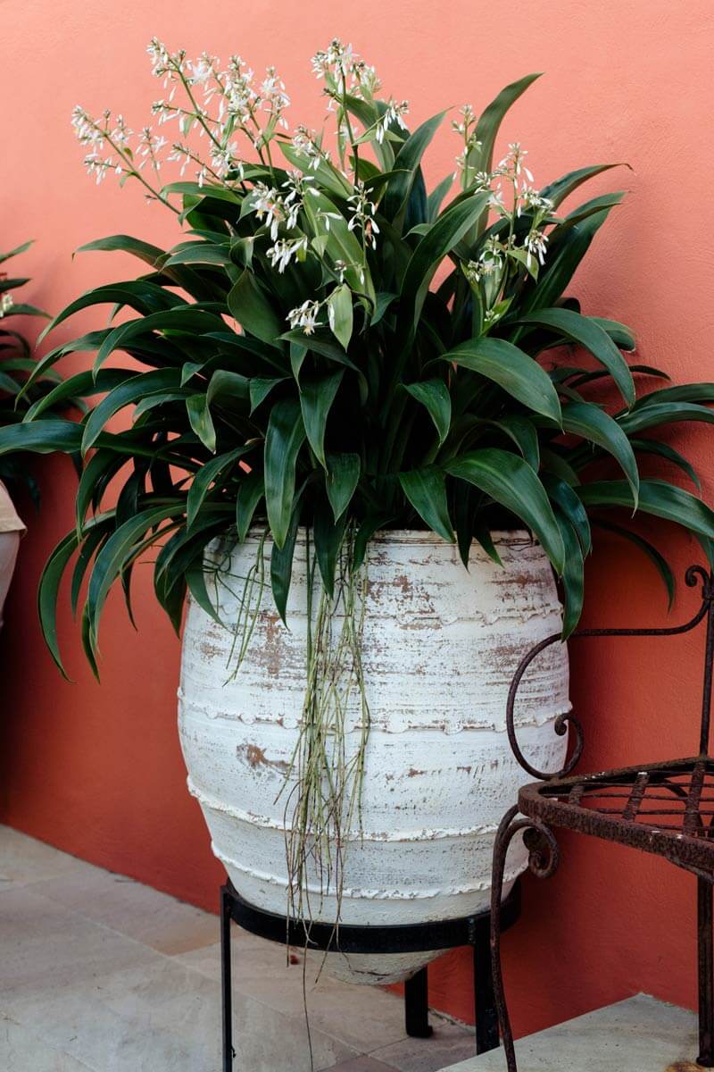

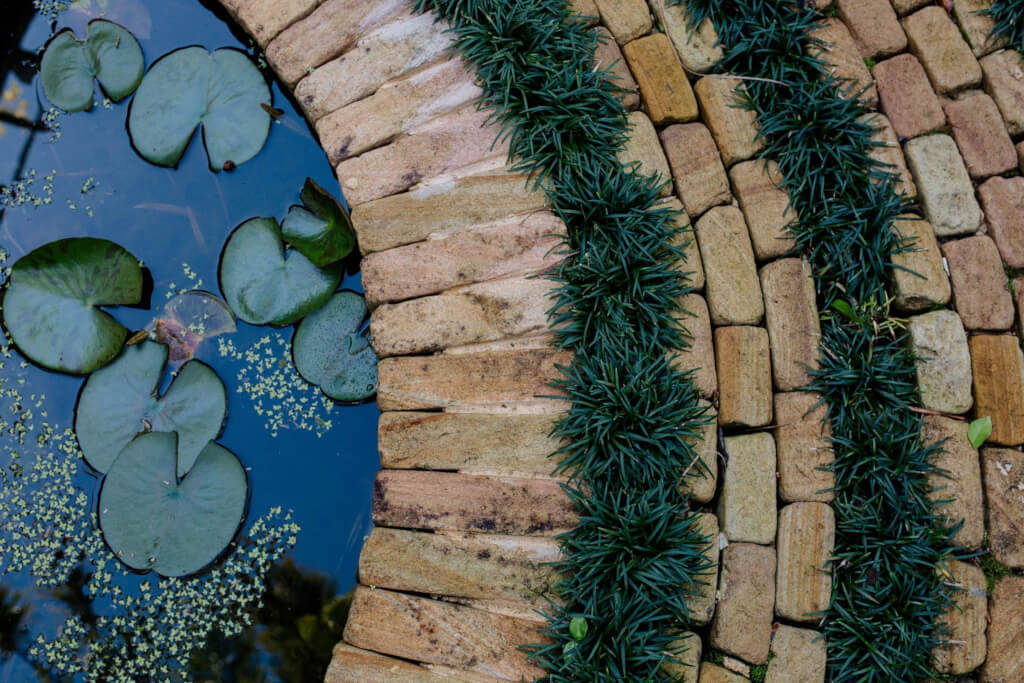
A walled garden in Brixton
Posted on Thu, 14 Sep 2023 by KiM
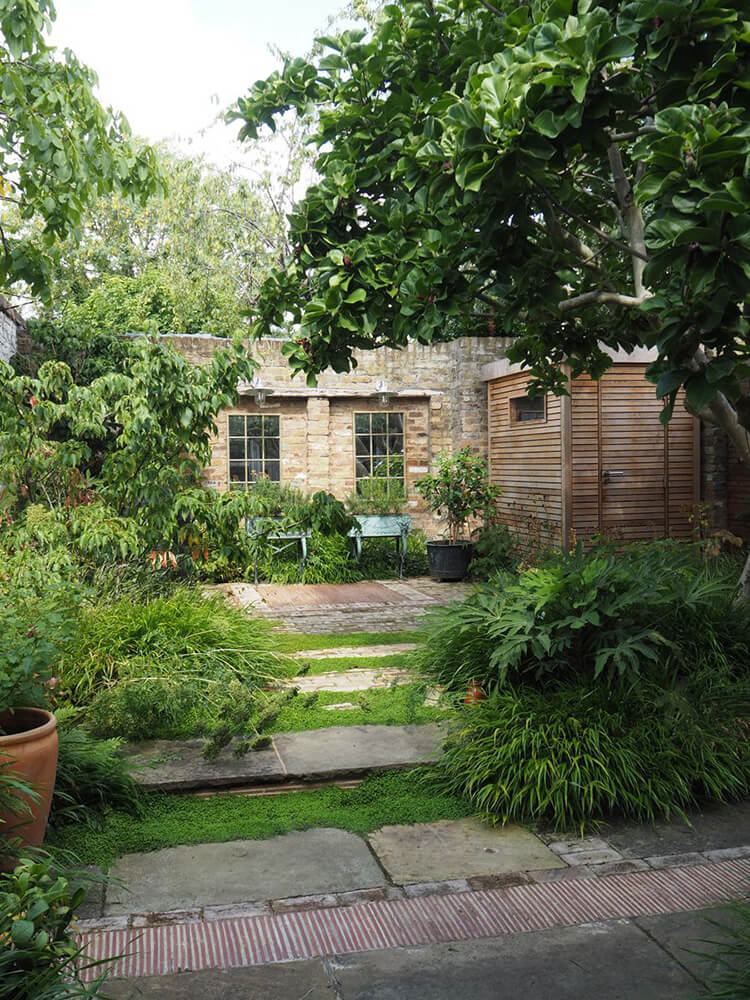
Landscape architect and garden designer Ula Maria created such a lush, layered garden for this Brixton home with random arrangements of bricks and stones and dense plantings overflowing along pathways and groundcover seeping through cracks and crevices. Soooo much inspiration here.
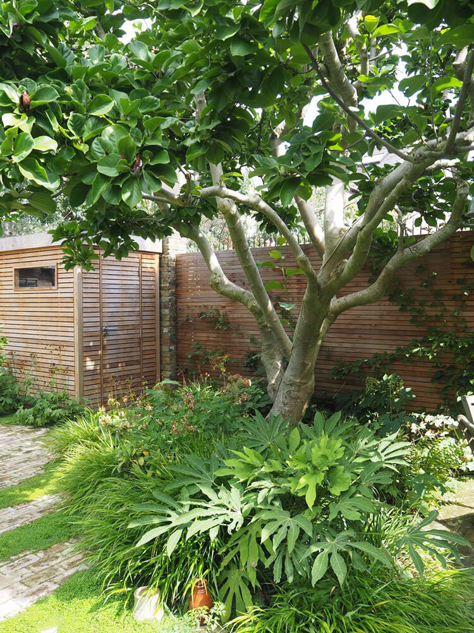
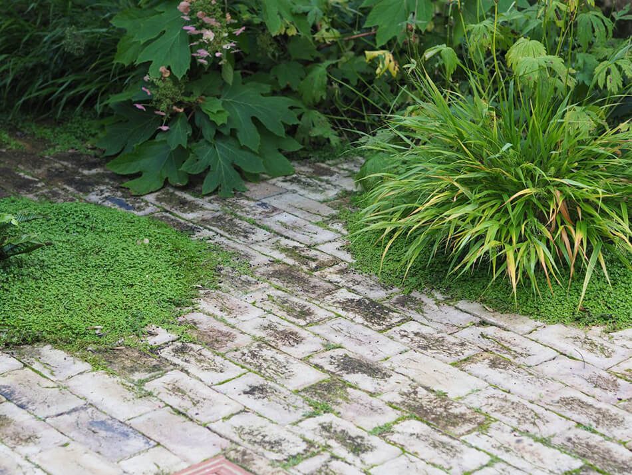
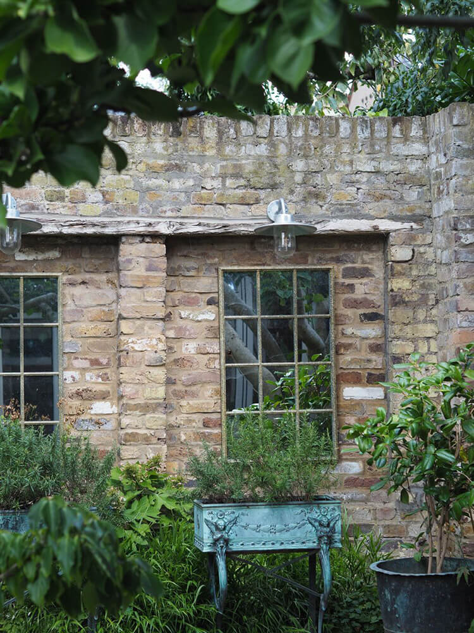
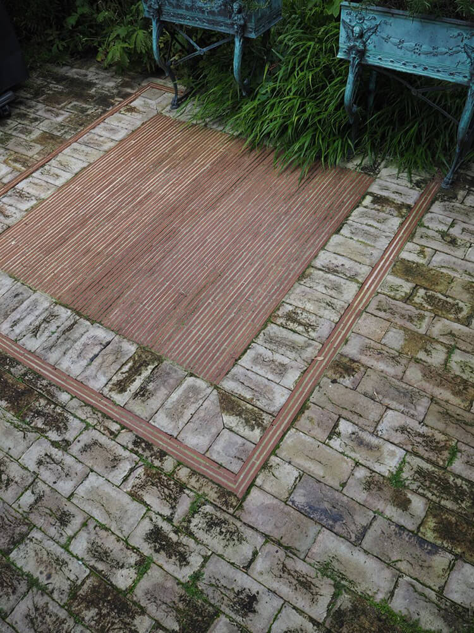
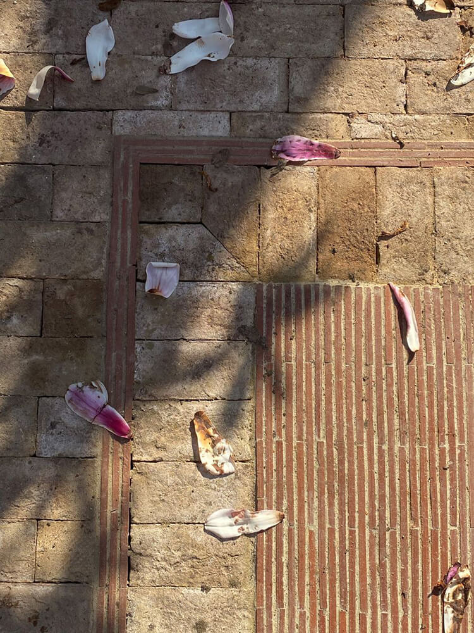
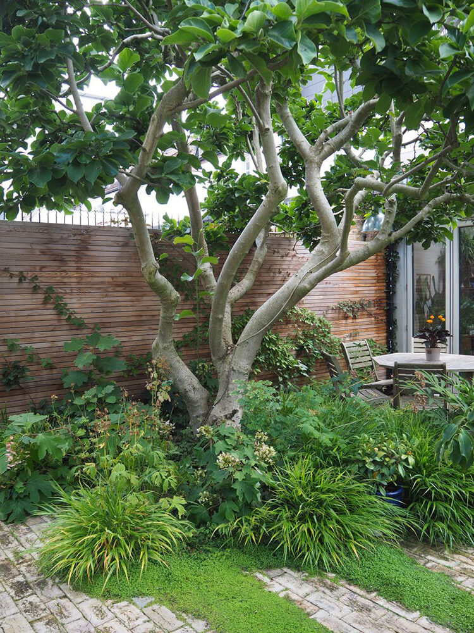
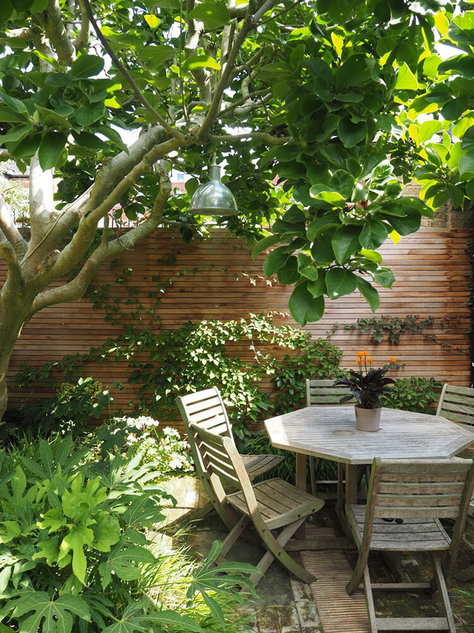
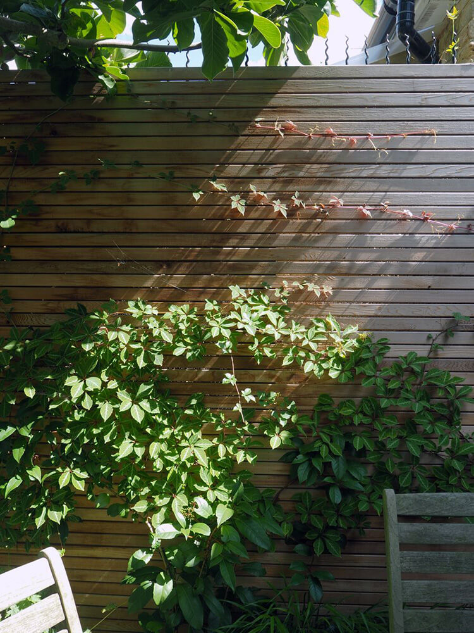

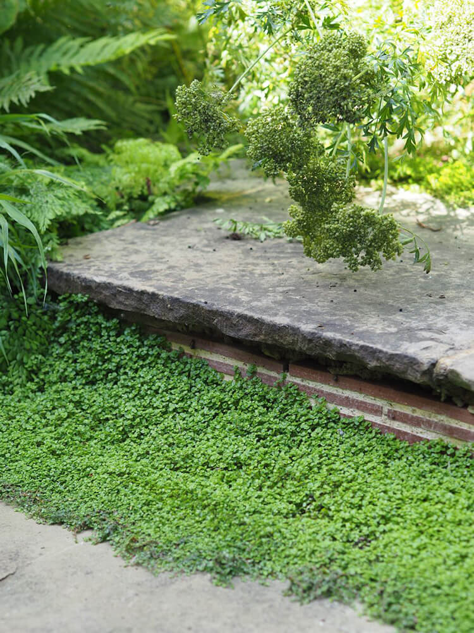
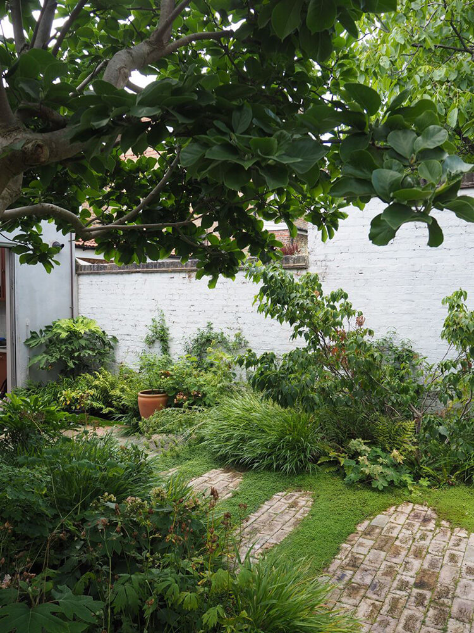
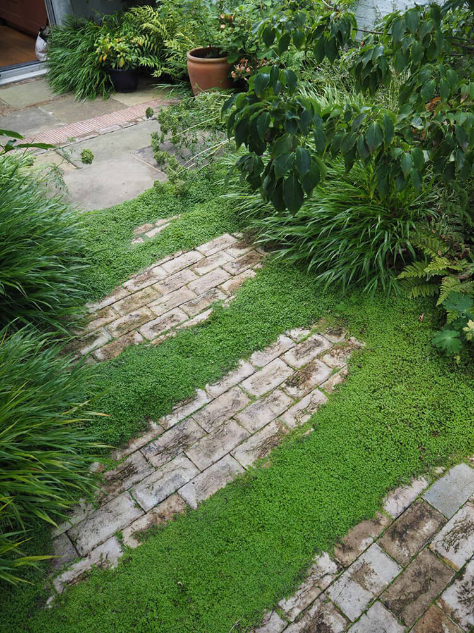
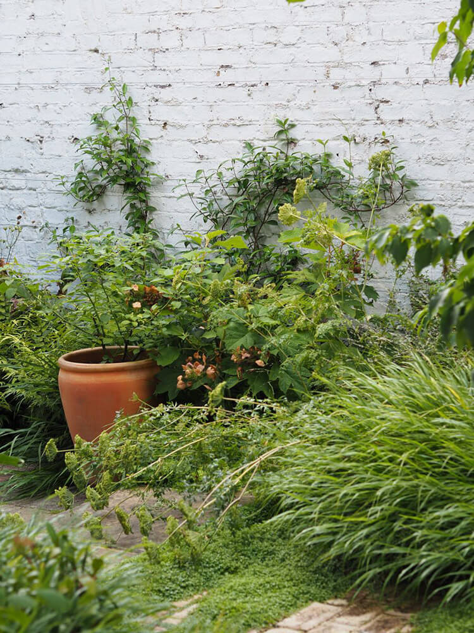

A 1785 colonial home in Connecticut
Posted on Thu, 20 Jul 2023 by KiM
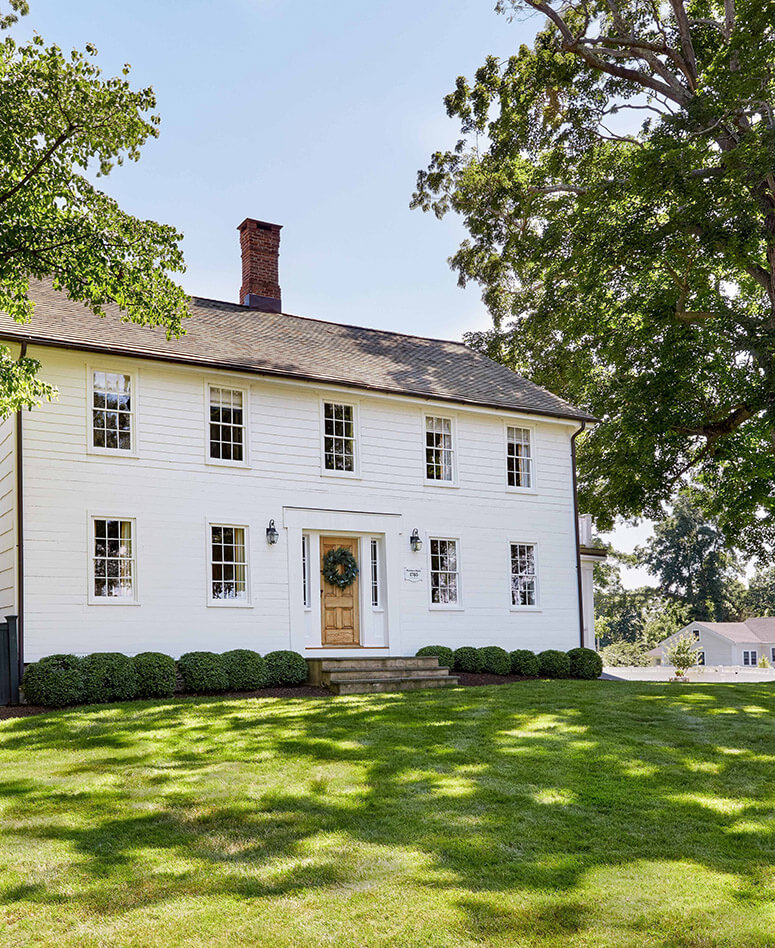
For this project, we were hired by legacy clients to reimagine a 1785 antique home in Westport CT- with the rather intriguing twist of trying to include as many of their cherished modern pieces from the Madison Avenue duplex that I previously designed for them, a few years prior. At the historical front side, the house remains barely touched from over 2 centuries ago. The side view reveals the relatively newer farmhouse-style addition. Hidden away, an expansive back lawn, outdoor terrace, and pool area are designed for gracious living. To bring harmony to the space, we focused on the finishes, colors, and textures used- a methodology we relied upon throughout the rest of the home. Here, the patina on the beamed and exposed ceiling is honeyed and warm. The floors are generously wide-planked and each board carries marks of previous decades of use while also revealing the love and care this home has been privy to for a few hundred years. As for our new furnishings, we massaged the colors and textures of the room so past and present spoke to each other. Lacquer, metal, resin, and wood, plus pattern and texture were all selected to add to a layered story.
What a stunner of a home. Those floors alone are to die for. All the exposed wood really keeps this home feeling so incredibly warm and the unexpected bits of modernism added here and there should do make this home dynamic and intriguing. Designed by Kathleen Walsh. (Renovation: John Desmond;
landscape: Brook Clark; photography: Rikki Snyder; styling: Frances Bailey)
