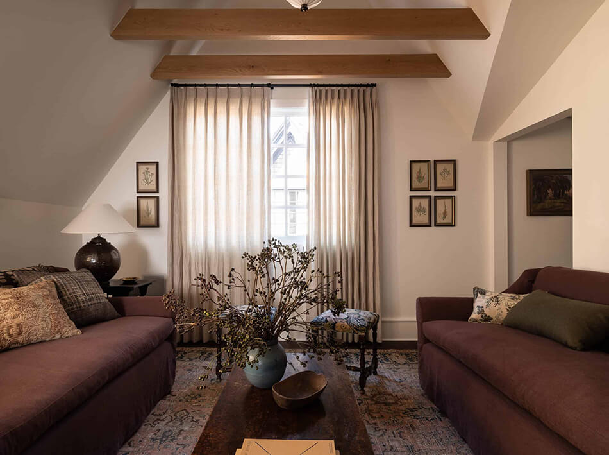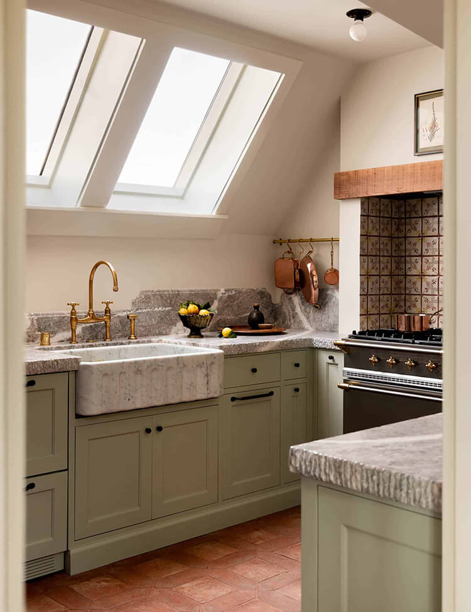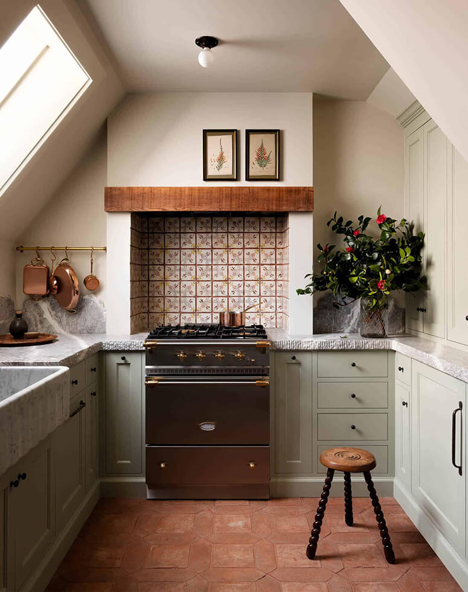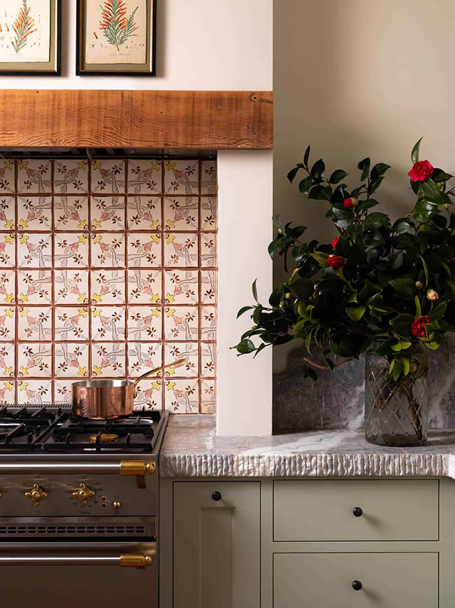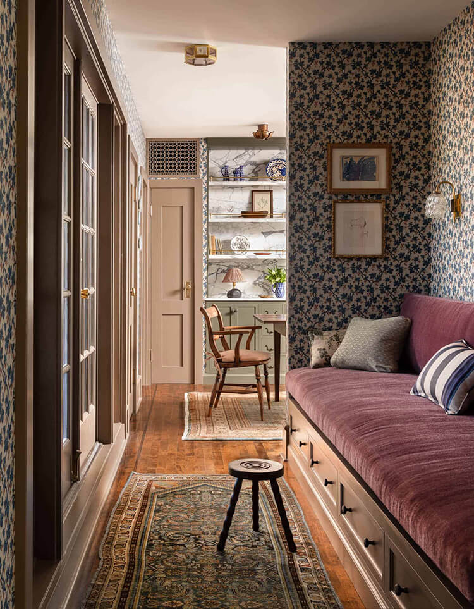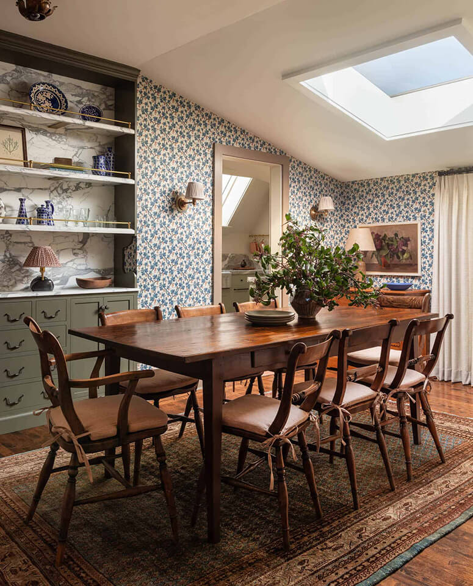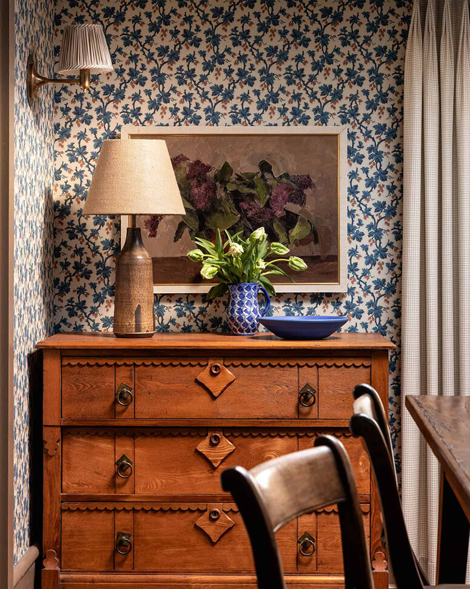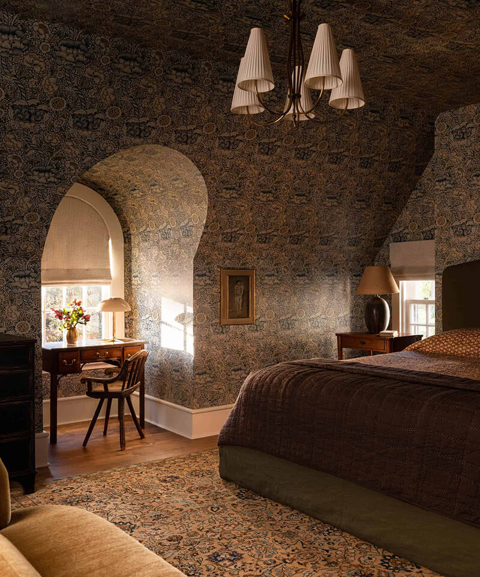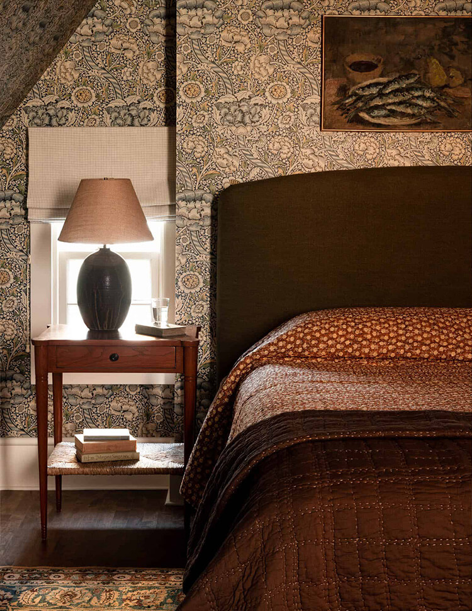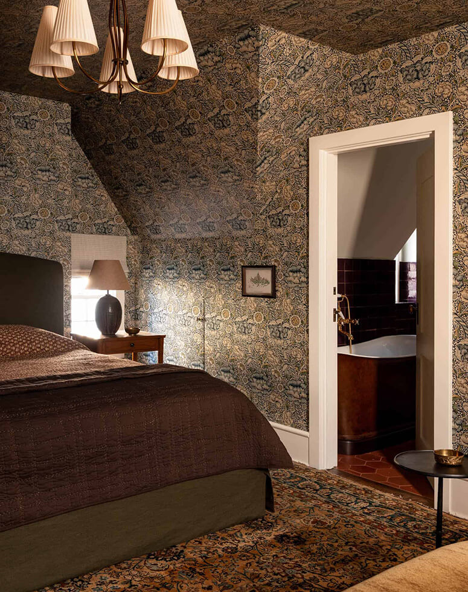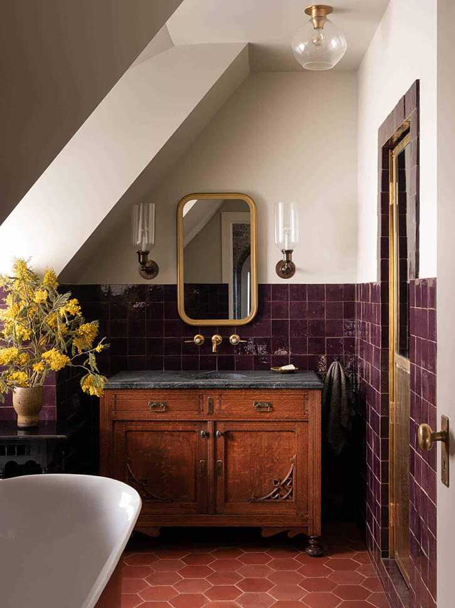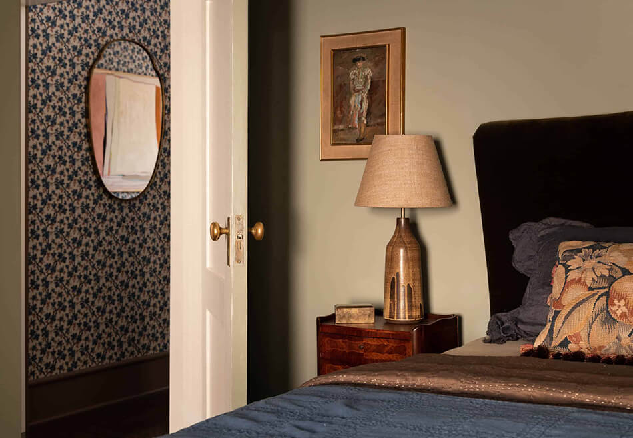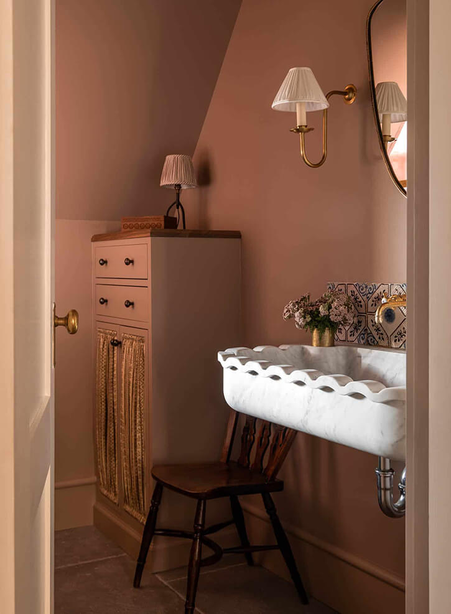Displaying posts labeled "Blue"
Colourful drama in a NYC townhome
Posted on Thu, 27 Apr 2023 by KiM
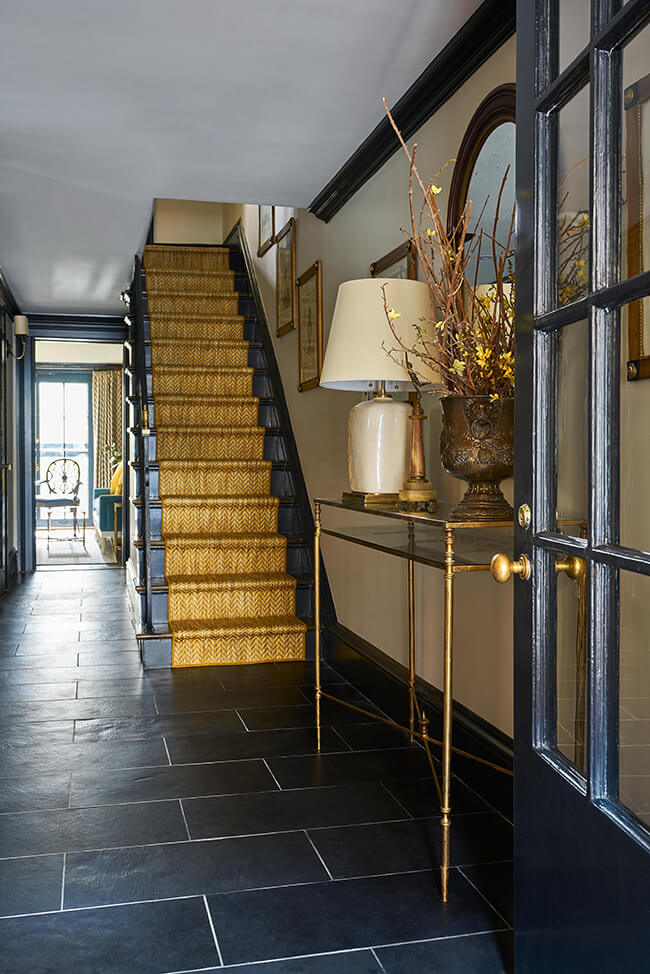
Classic, antique furnishings with really bold and unique colour combinations is how Garrow Kedigian created drama in this Turtle Bay, NYC townhome. Primary colours never looked so fabulous. Photos: Trevor Parker.
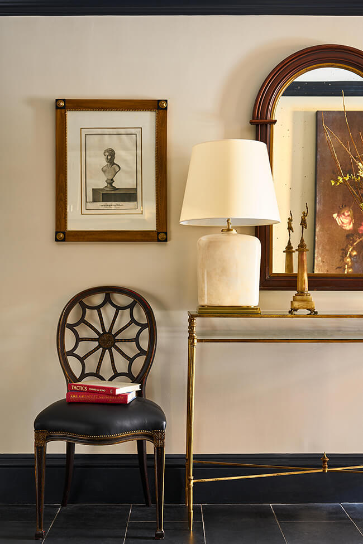
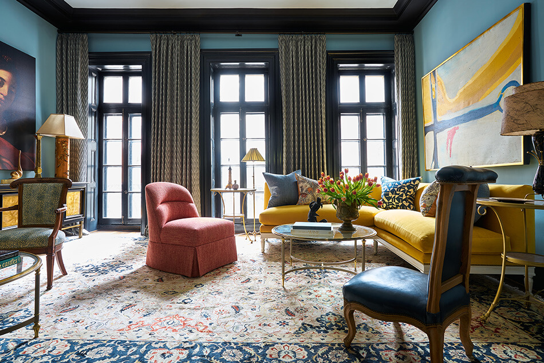
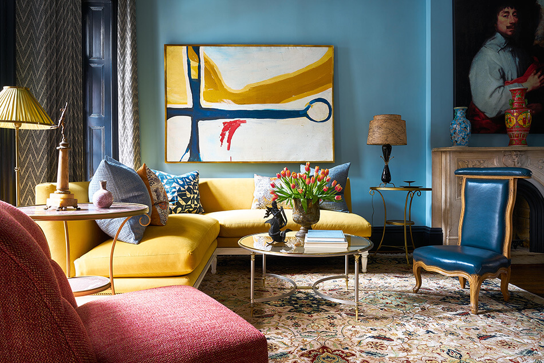
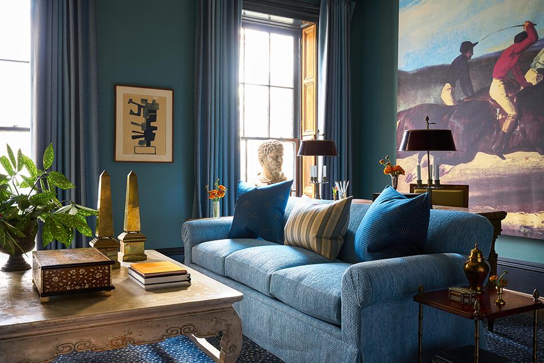
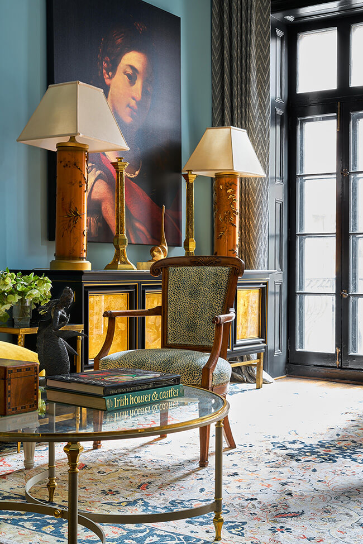
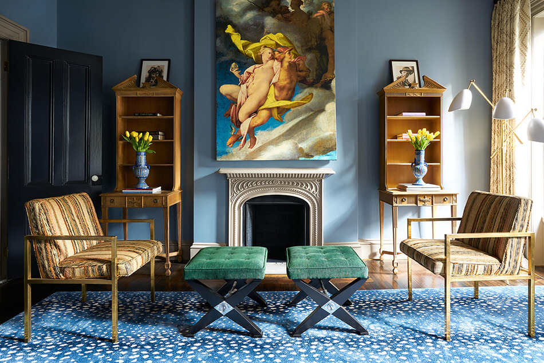
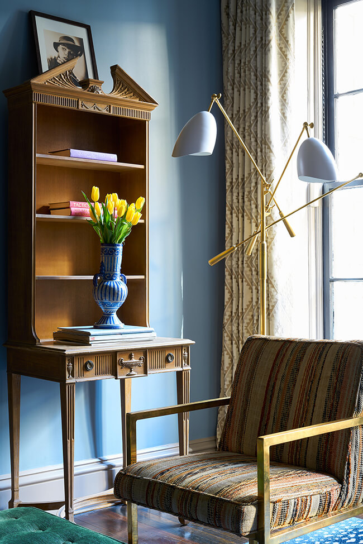
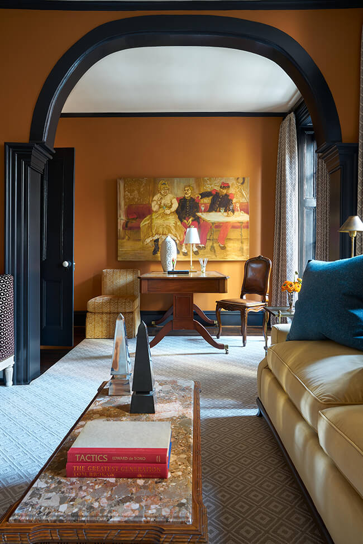
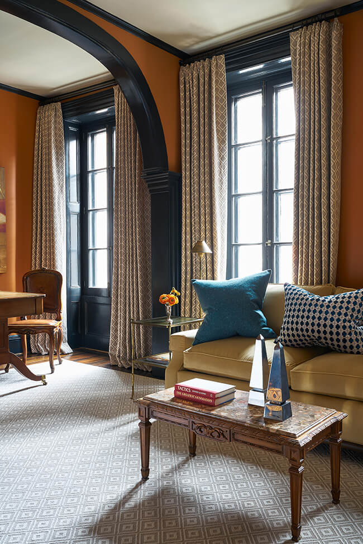
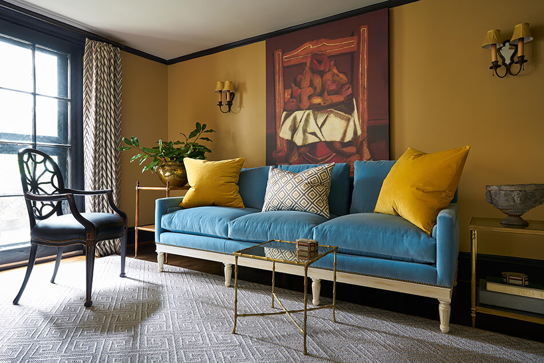
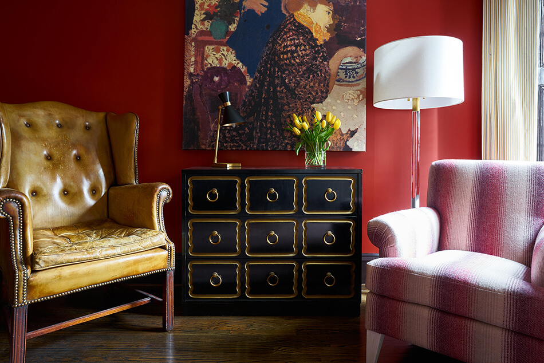
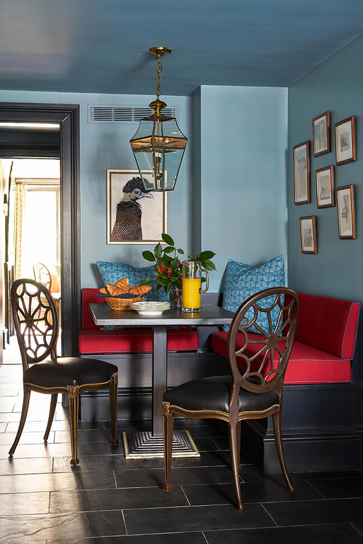
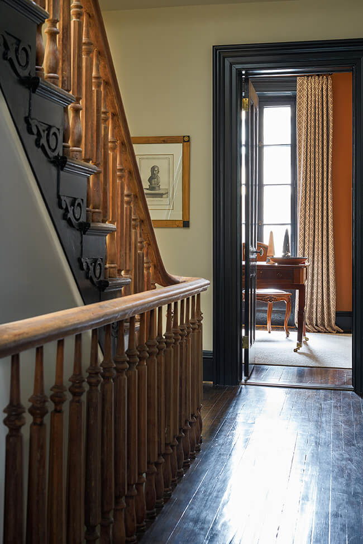
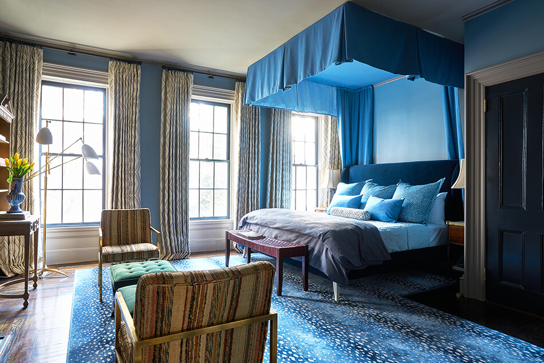
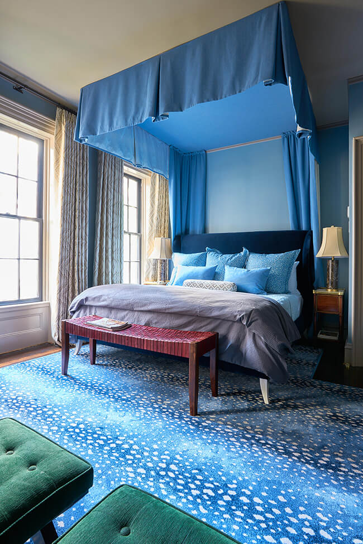
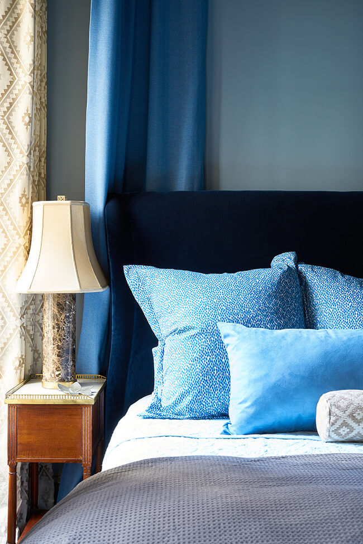
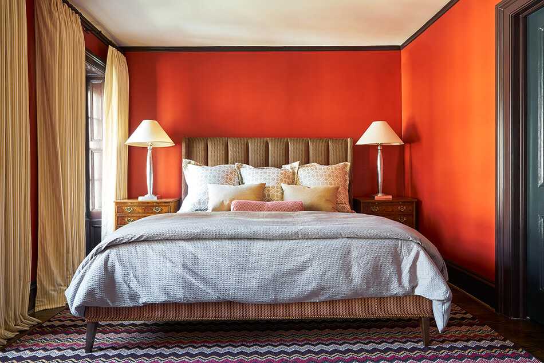
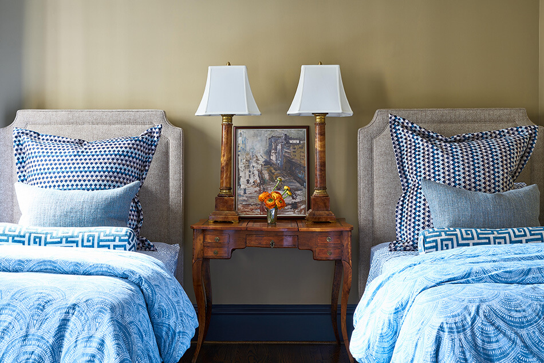
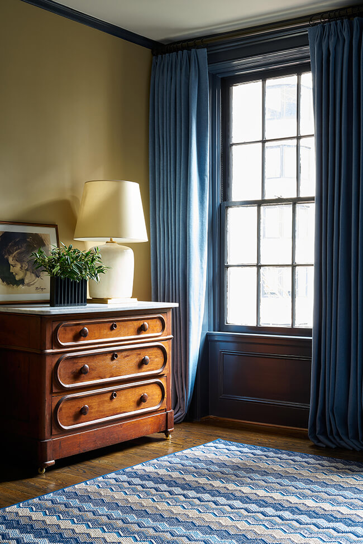
Bringing colour and character to the ground floor of a Victorian terrace home
Posted on Fri, 21 Apr 2023 by KiM
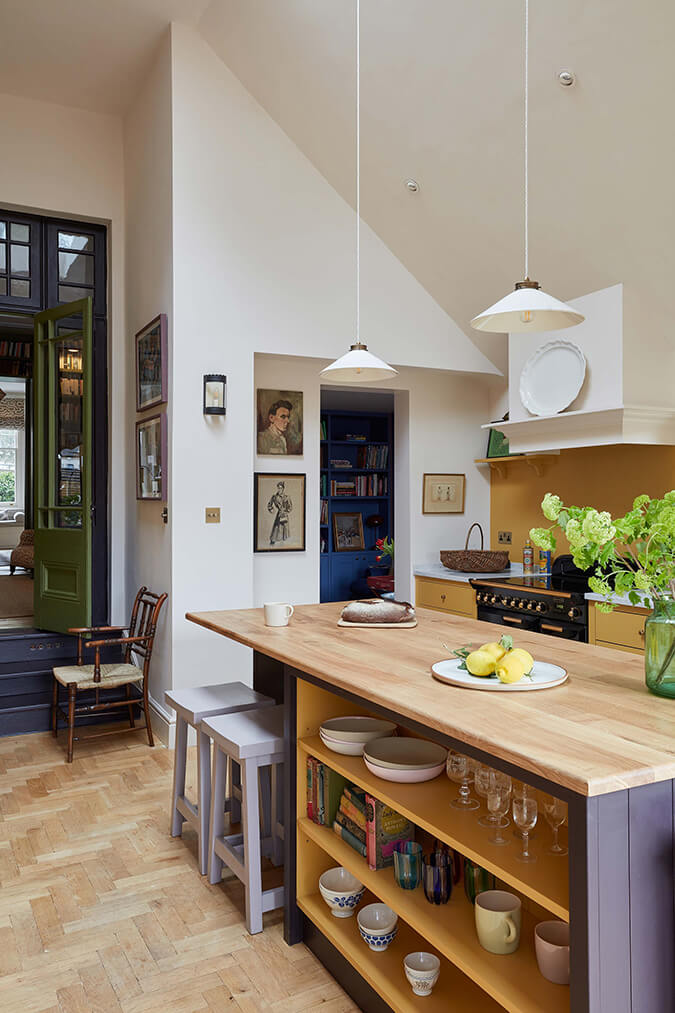
The ground floor of this Victorian terrace had been extended over time, creating a series of seemingly purposeless, poorly-lit rooms. Our task was to reorganise the layout to create a warm yet hard-working family home in which each room serves a purpose. Home to a young family, it was important that the ground floor had space for both the children and the adults. Immediately opposite the front door was a functionless room that led through to the kitchen. By relocating the entrance to this room – adding steps and a glazed pocket door – we were able to create a cocooning TV snug for the children. Bespoke joinery lines the walls, whilst a weighty curtain encloses the room in the evenings. The drawing room has now become TV-free and is furnished with reupholstered mid-century pieces already in the clients’ possession. It leads on to a library, which makes use of what was a functionless thoroughfare – a feature of most Victorian terraces. A flight of burgundy steps connects the library to the kitchen, which now has a joyous palette of lilac and yellow. A crisp tide line of colour adds character to the walls, whilst a range of considered lighting options conjure different moods.
Another pat on the back for designer Sarah Brown whose use of colour is always so unique and cheerful. And she’s once again making me think a yellow kitchen is the ultimate.
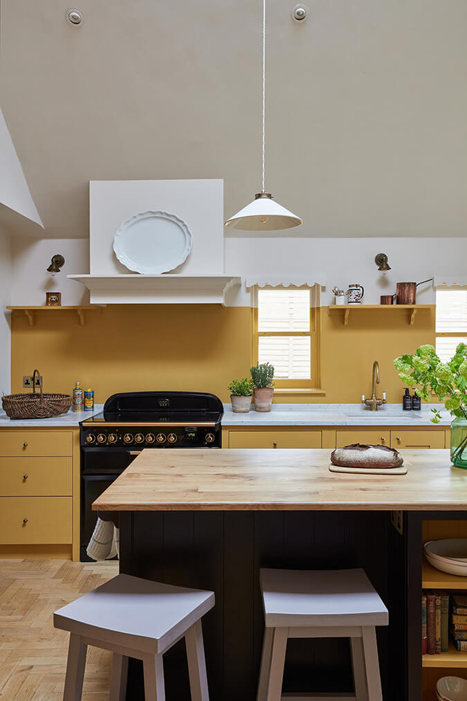
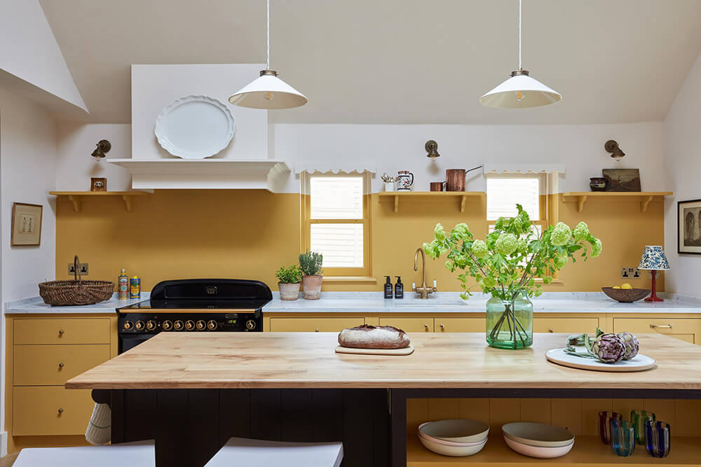
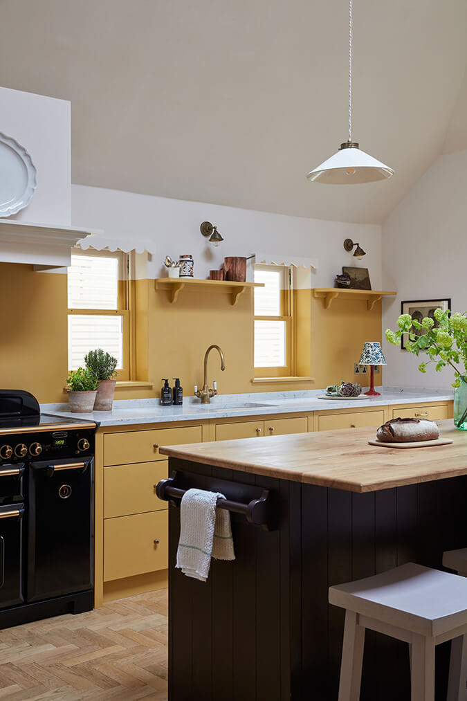
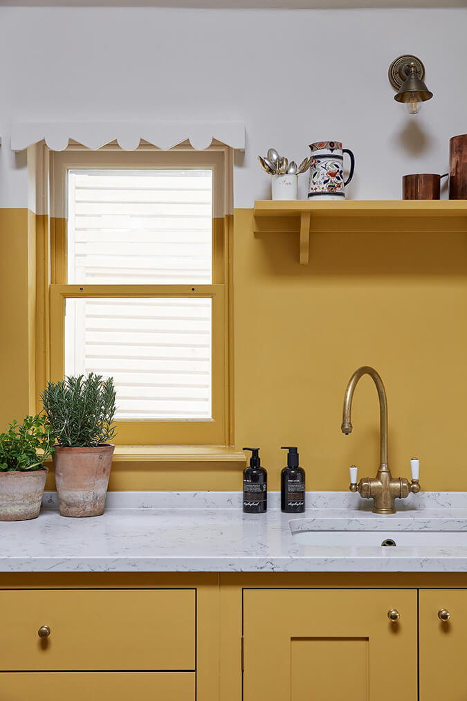
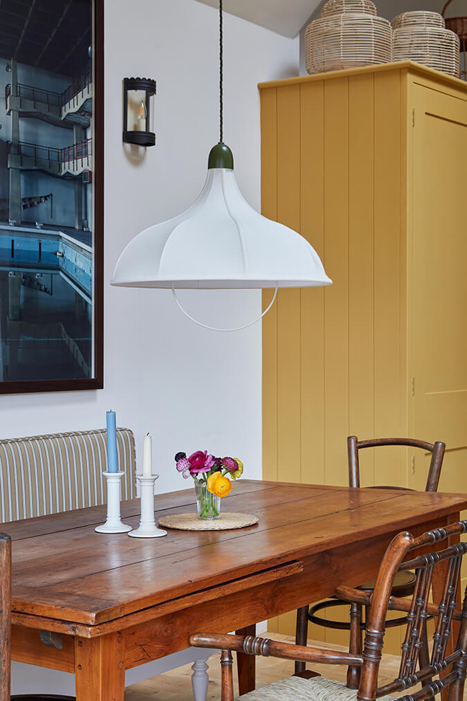
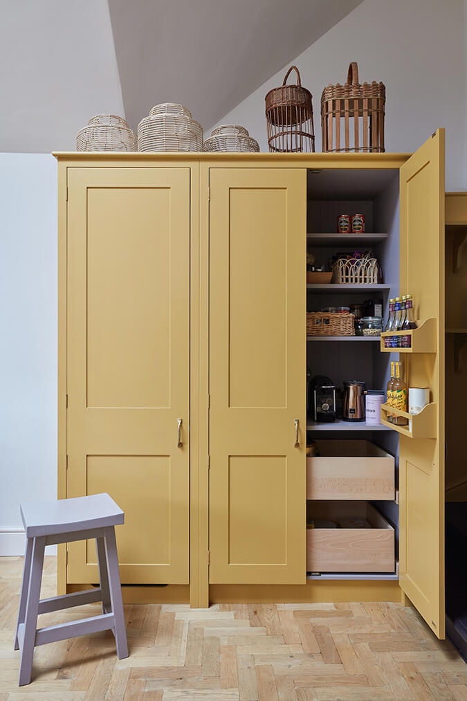
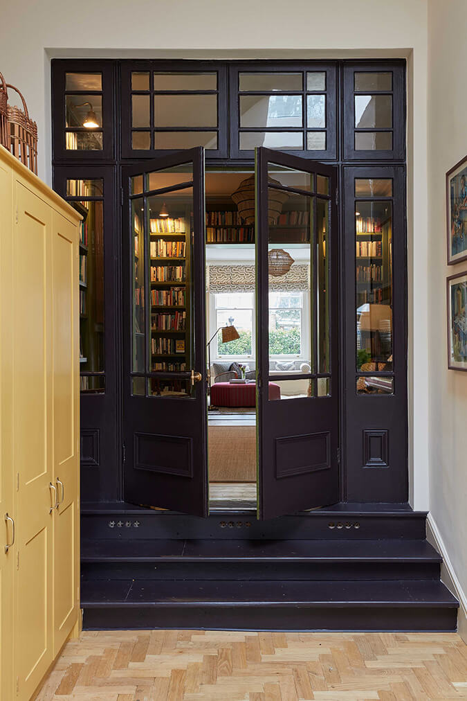
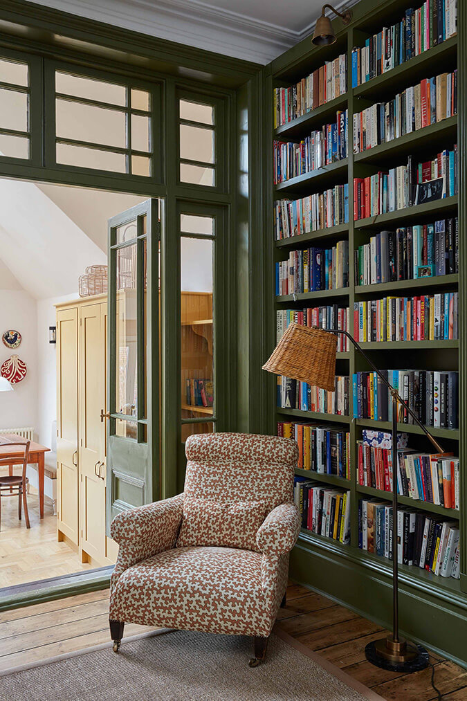
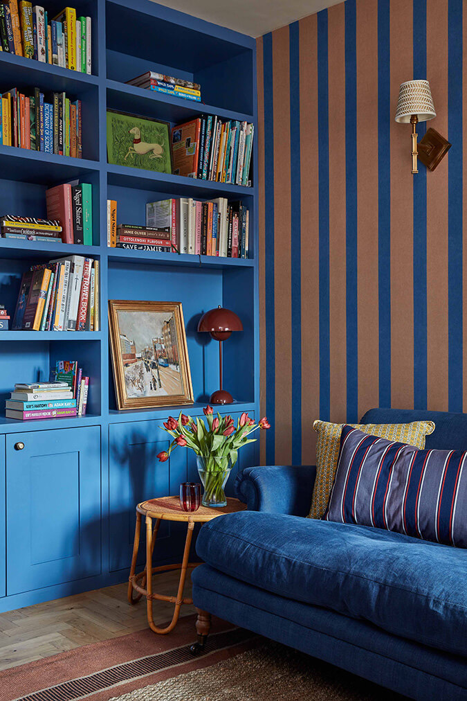
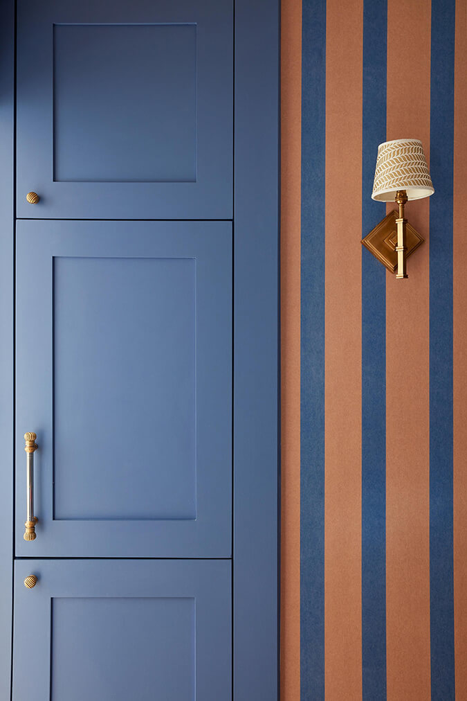
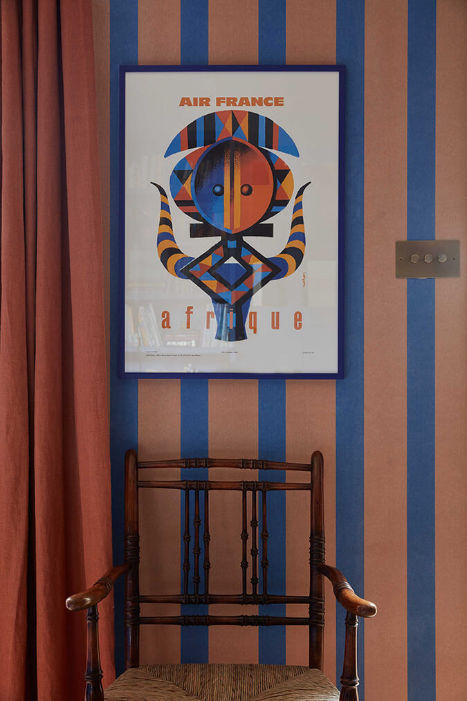
Gingham and stone
Posted on Fri, 14 Apr 2023 by midcenturyjo
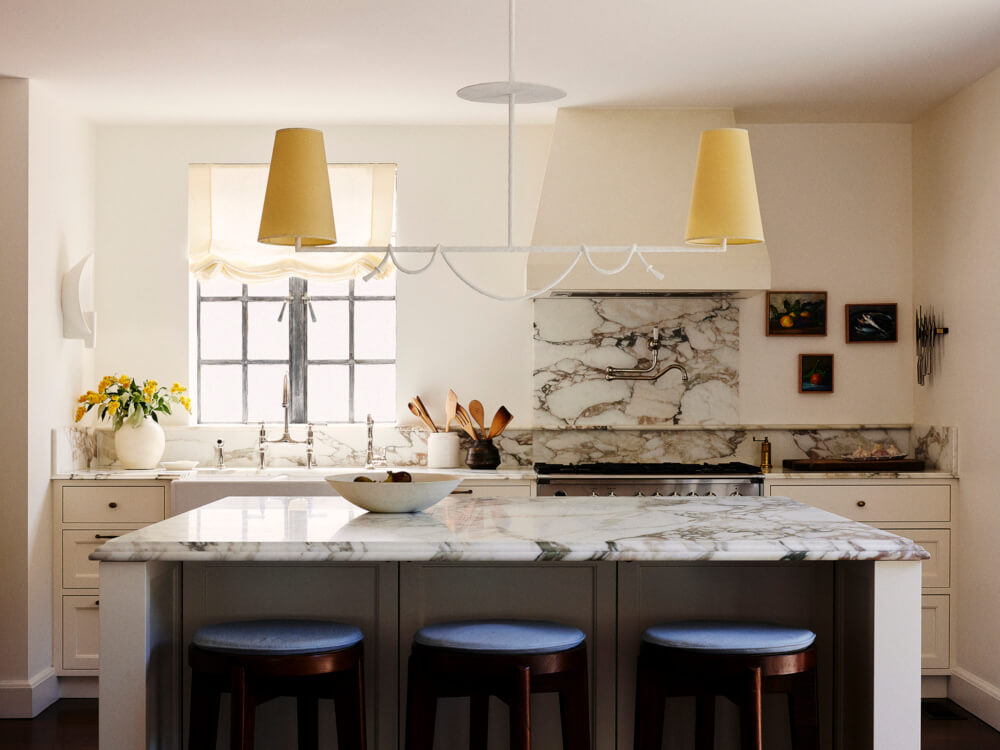
“A nod to the architectural history of this 1925 home came to mind when designing spaces in this home. Preserving original elements and details of the home was a lovely juxtaposition with it’s newly designed kitchen and layers of upholstery. We reconfigured the layout to suit the family’s lifestyle, transforming imposing spaces into the large open plan living and dining room that works comfortably for daily use and entertaining.”
Antique furniture mixed with beautiful yet functional textiles, stone and glass, stripe and gingham. Cosy and casual with a timeless take on family living. Wallaroy Rd by Pheobe Nicol.
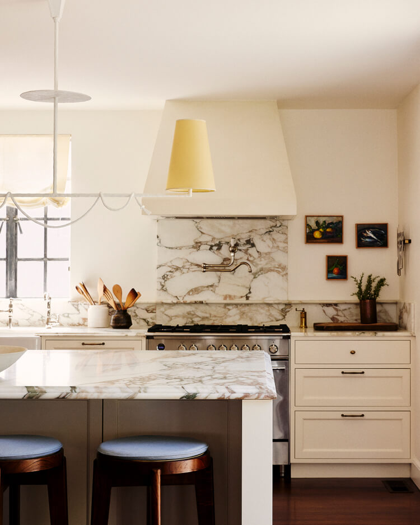
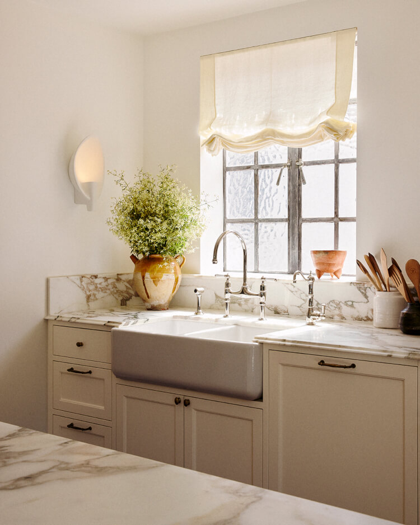
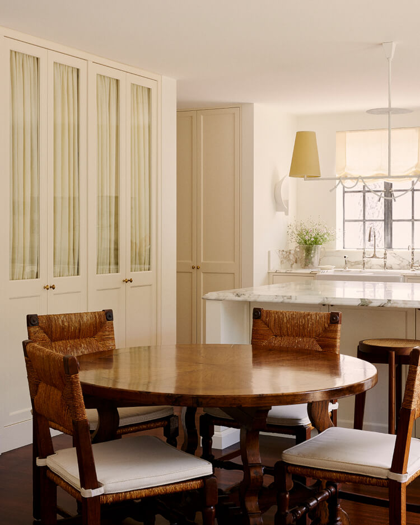
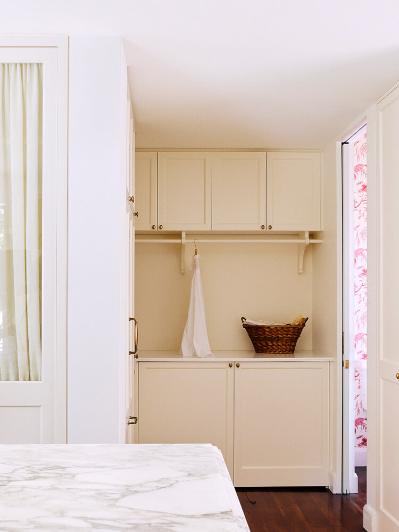
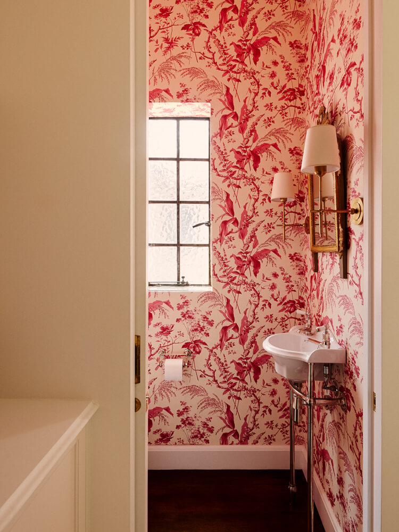
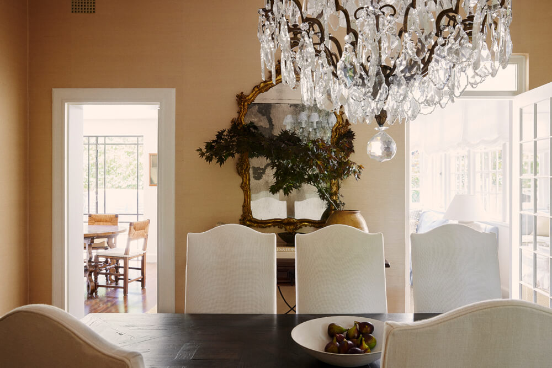
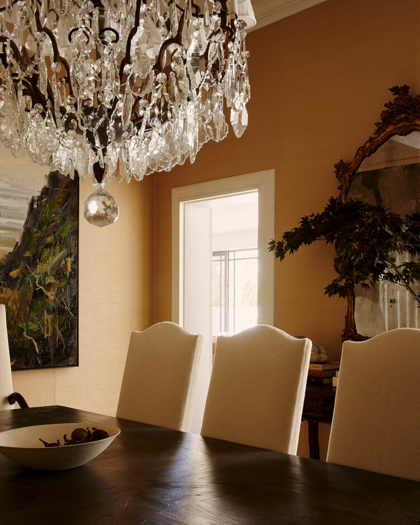
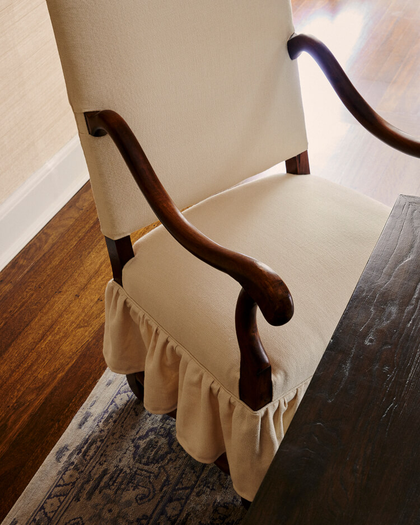
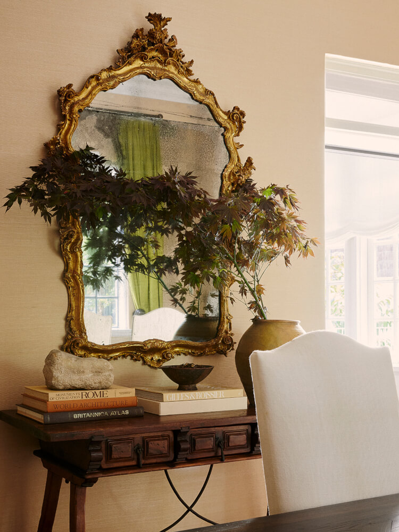
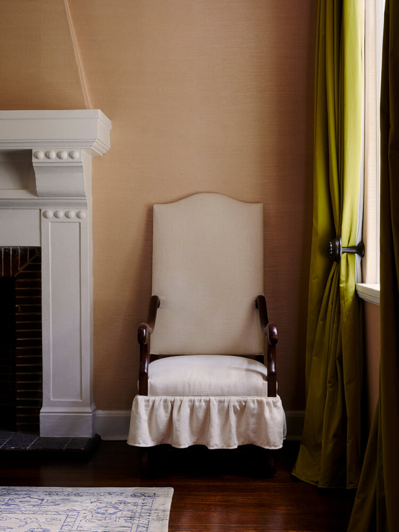
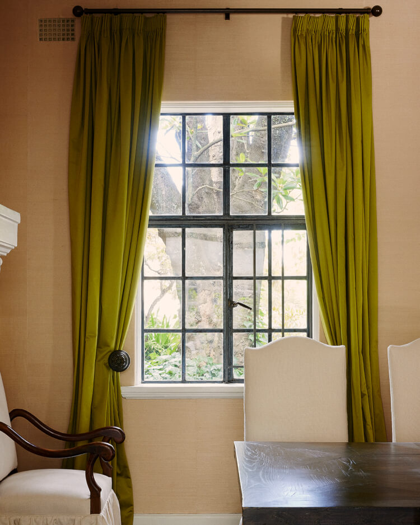
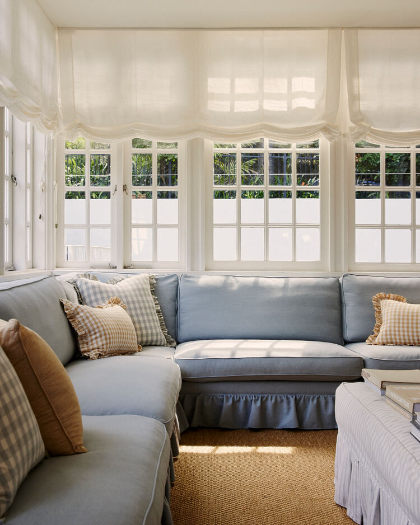
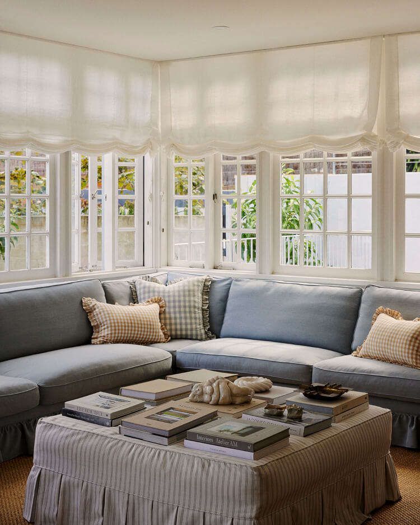
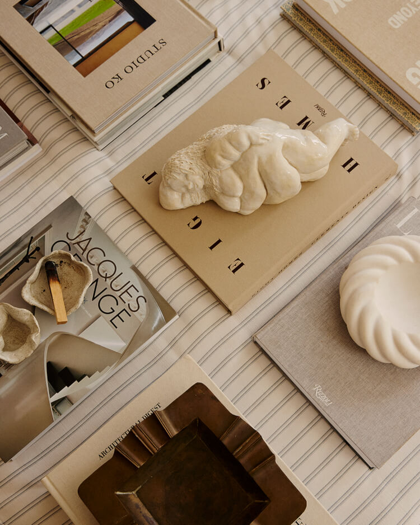
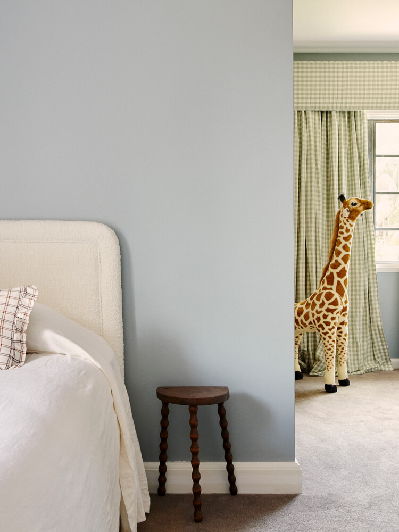
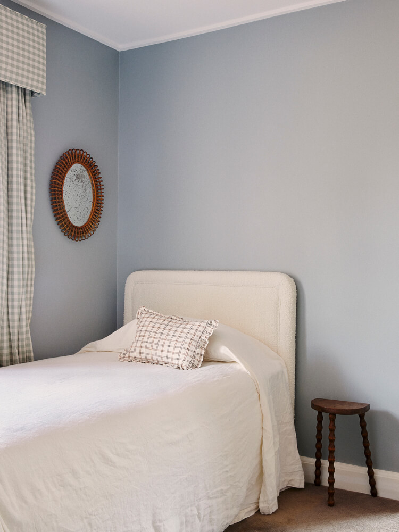
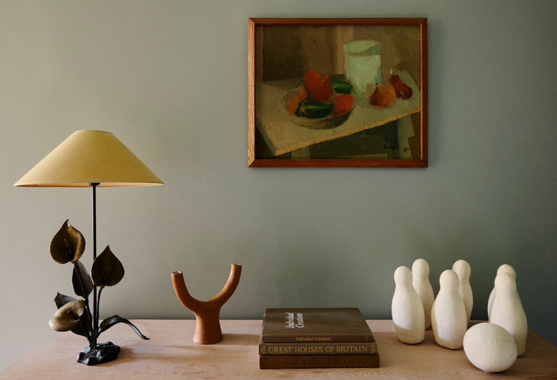
French Quarter inspired Brooklyn House
Posted on Fri, 7 Apr 2023 by KiM
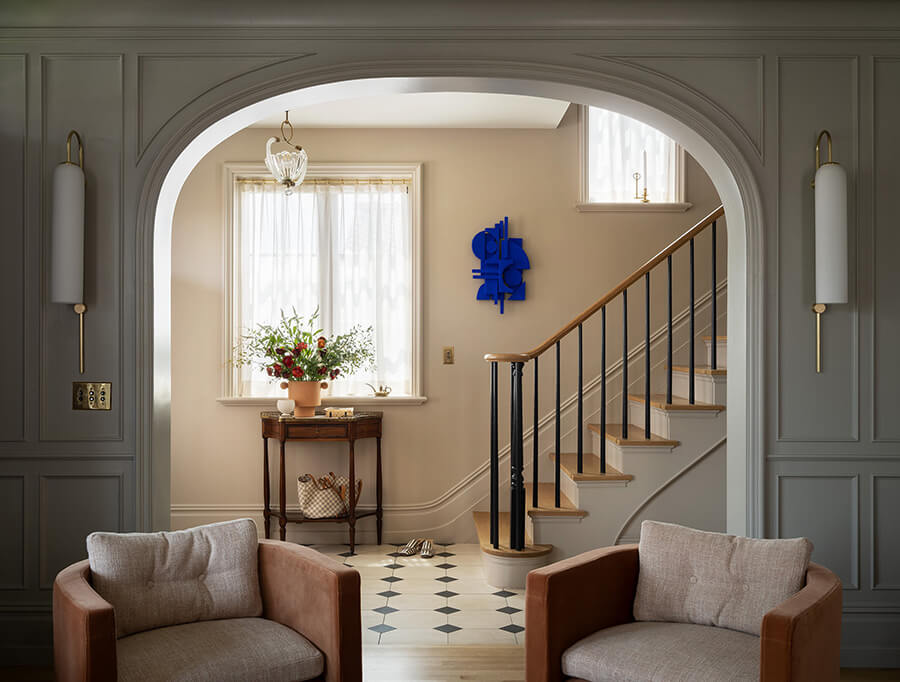
We kept the footprint of this house in Brooklyn’s Manhattan Beach neighborhood but otherwise reimagined it from the ground up. Our clients loved French design, but a step closer to home felt better to us, and in the end we settled on drawing our inspiration from the French Quarter (of New Orleans) instead. Beautiful recurring arches, thick walls and moldings, a calming color palette, and the best possible use of the relatively narrow space made a cozy welcoming home for our clients, a family of four. The widest room, at the end of the house overlooking the pool, is the one everyone seems to gravitate to anyway; the kitchen. In this case it includes a cushy generous sectional sofa so everyone can gather while dinner is being prepared.
I regularly dream about having a kitchen big enough for lounging on a sofa. I’d actually settle for my husband and I being able to cook meals together but you have to dream big right? The millwork in this house is incredible and I suggest taking a close look at it as you scroll through. By Jessica Helgerson Interior Design. Photos: Aaron Leitz
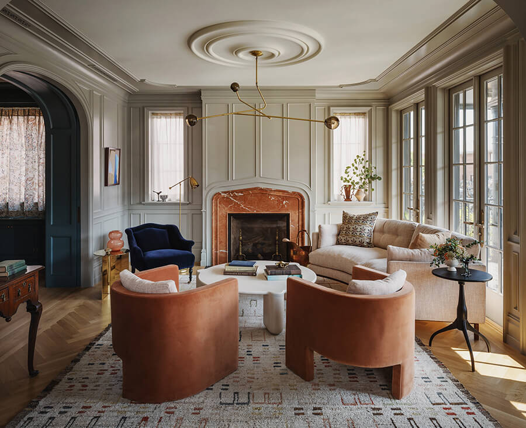

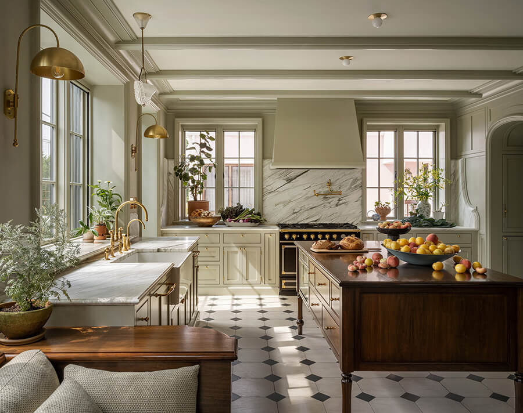
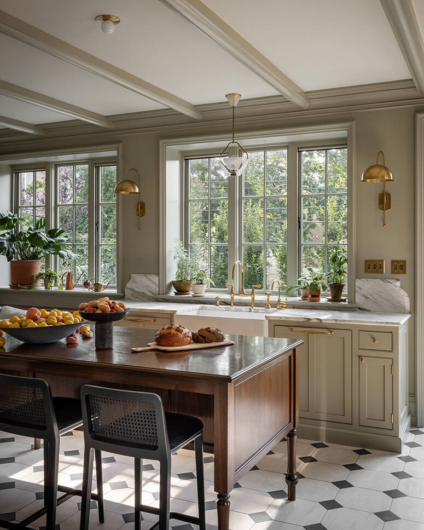
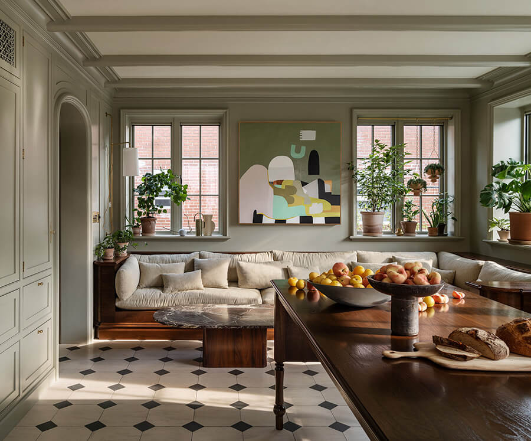
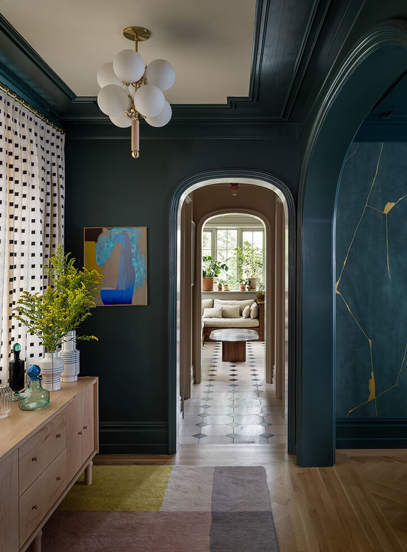
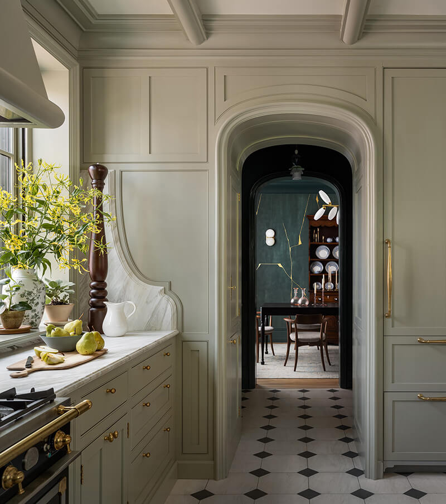
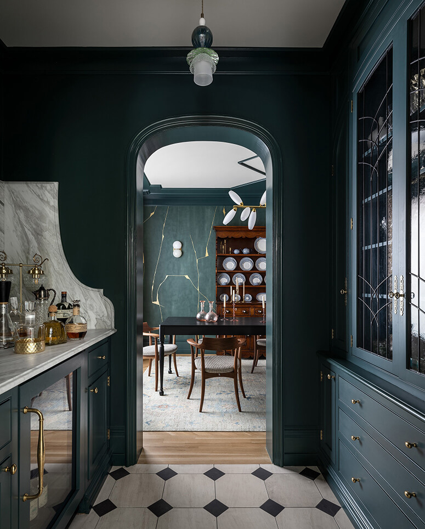
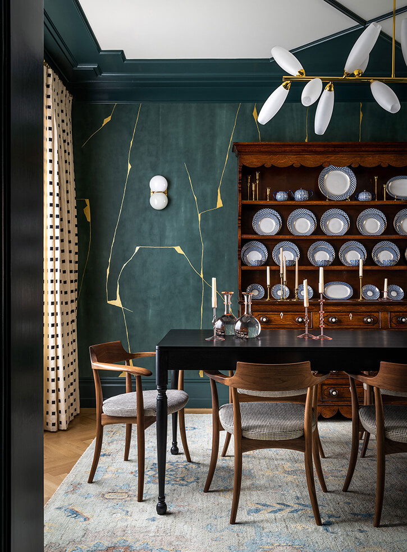
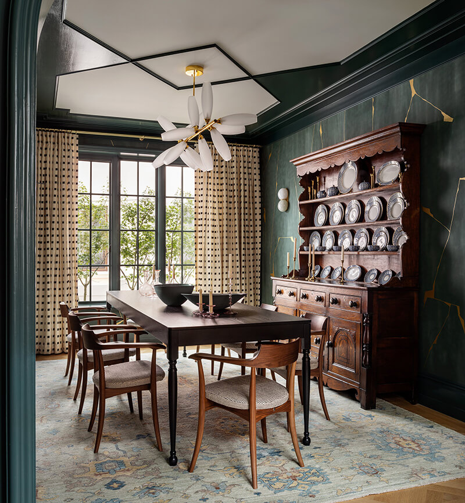
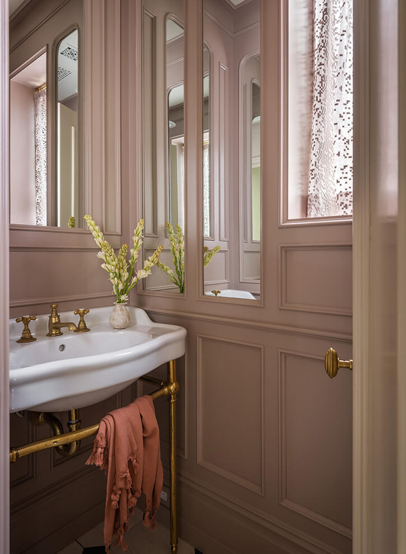
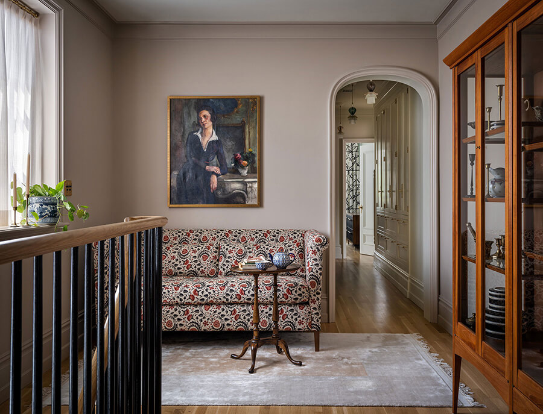
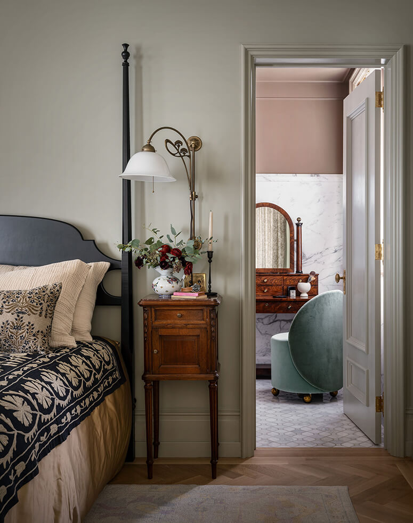

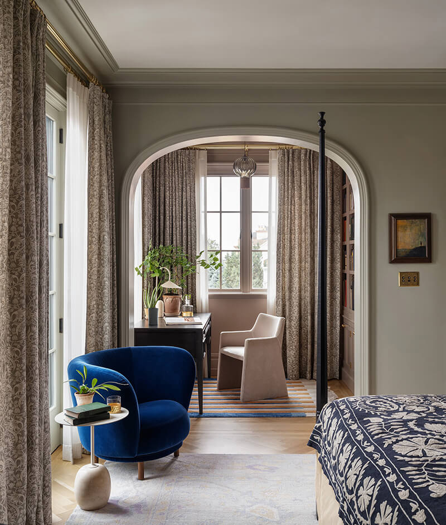

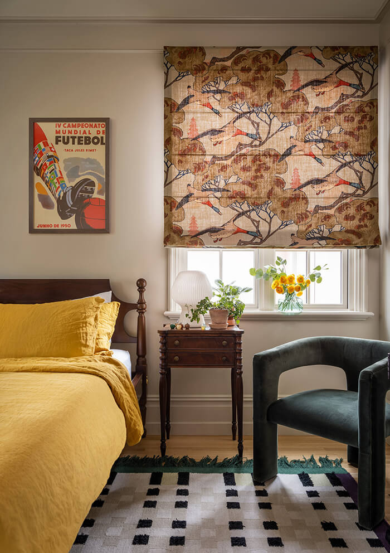
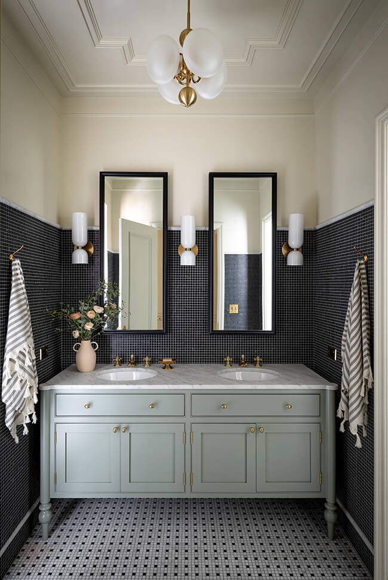
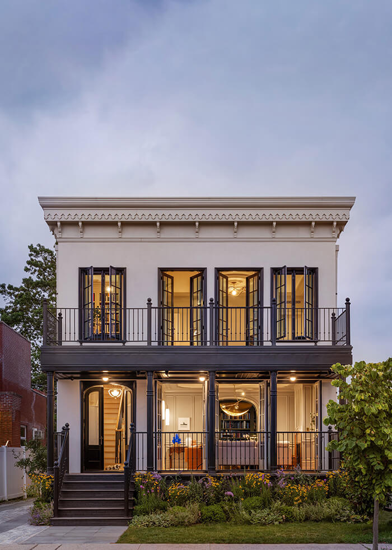
A San Francisco pied-à-terre
Posted on Fri, 7 Apr 2023 by KiM

I bow down to Heidi Caillier once again. The queen of moody, vintage vibin’, colourful but in the dreamist way spaces that only she can nail this well each and every time. I am constantly on the fence about what my favourite style is but maybe I should just start saying “the Heidi way”. This San Francisco pied-à-terre is perfection. Photos: Haris Kenjar
