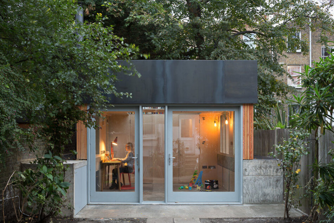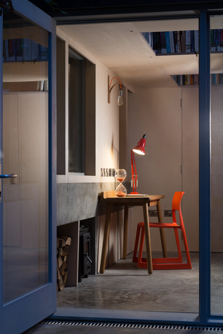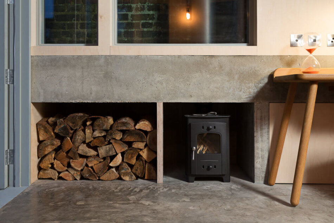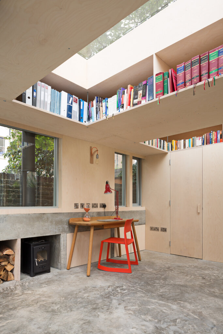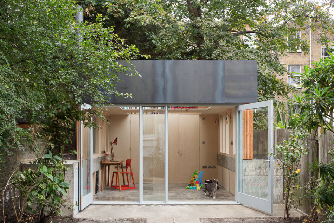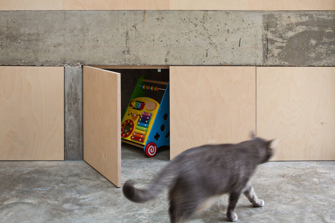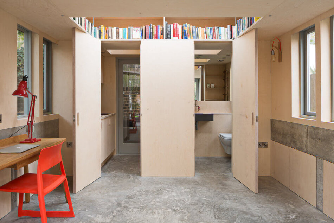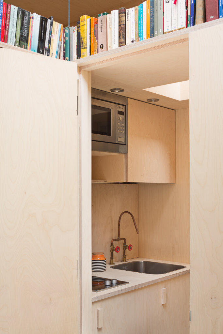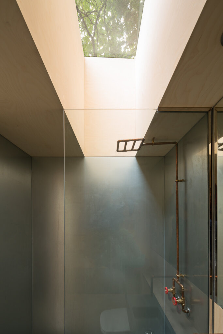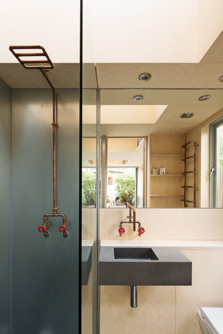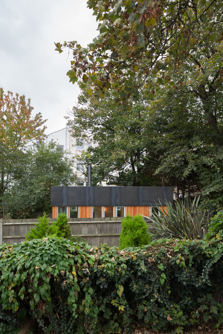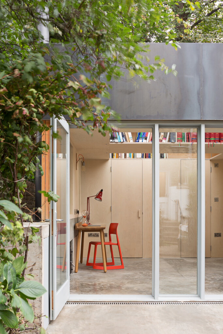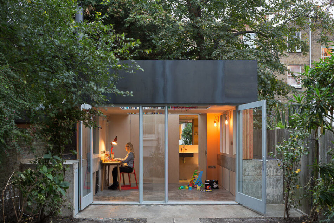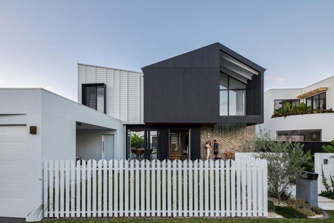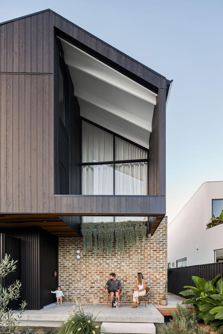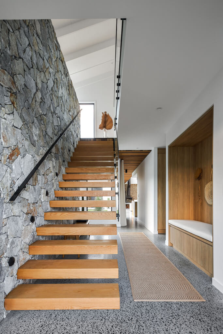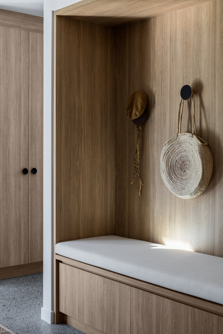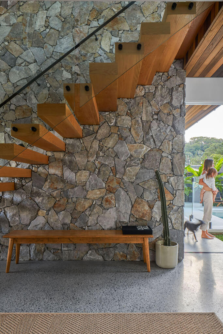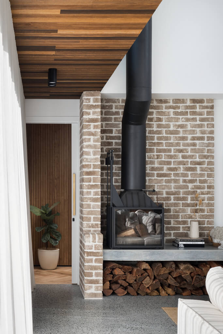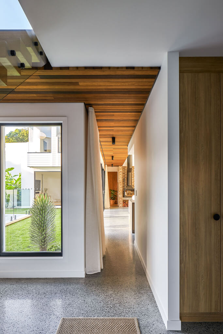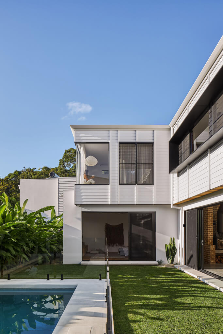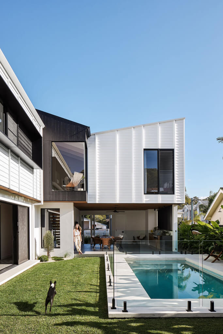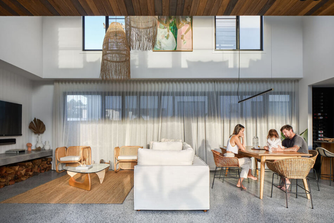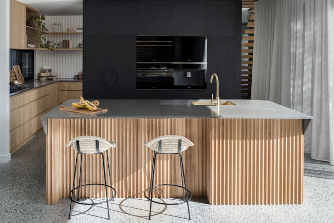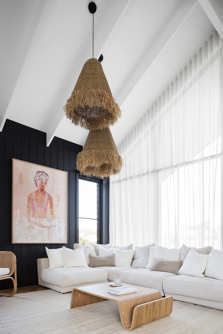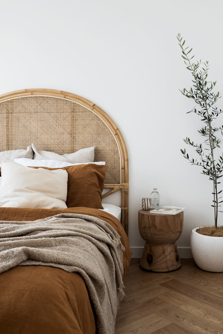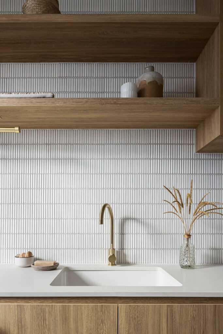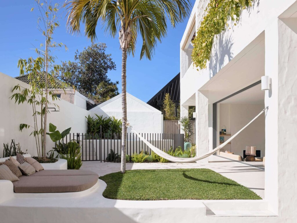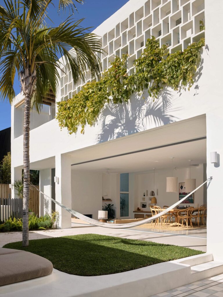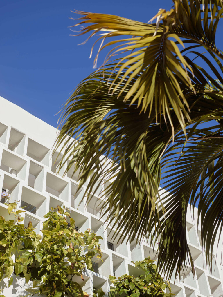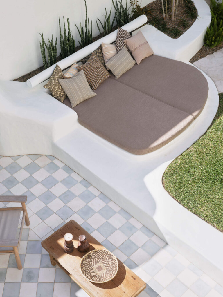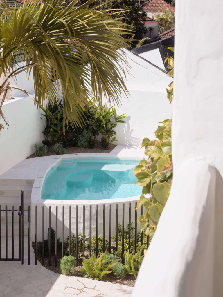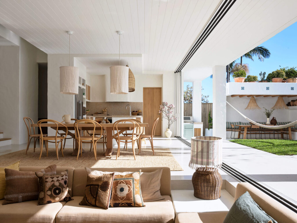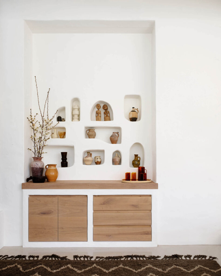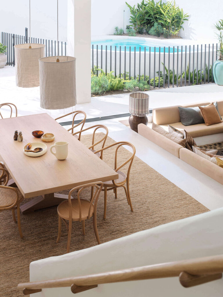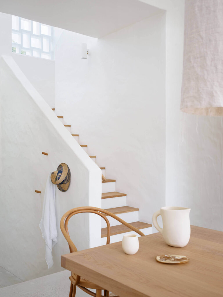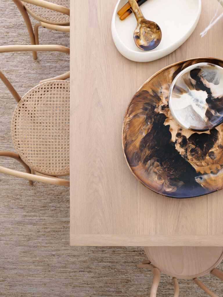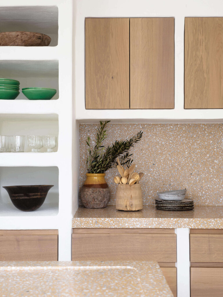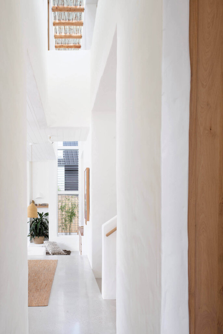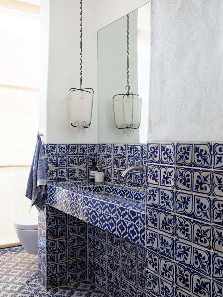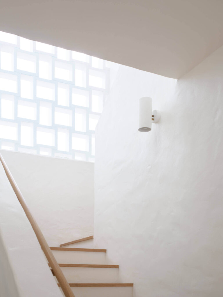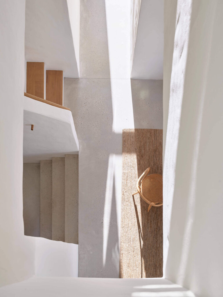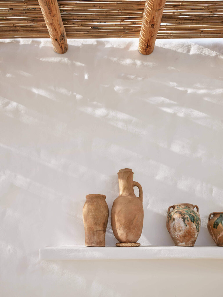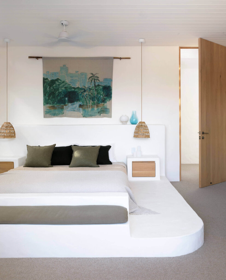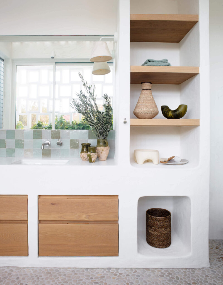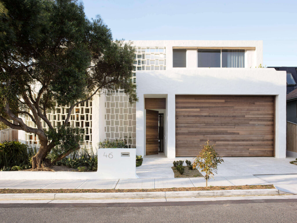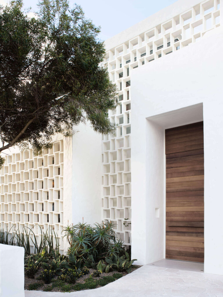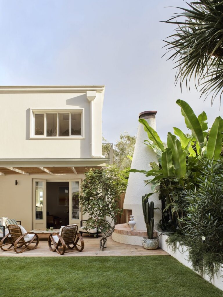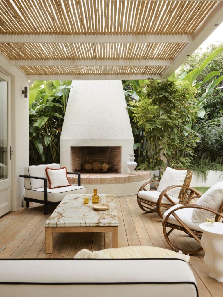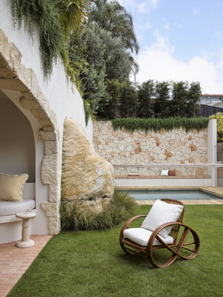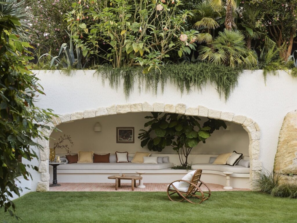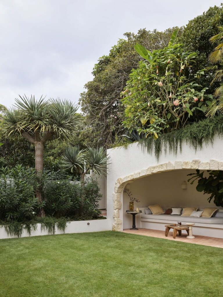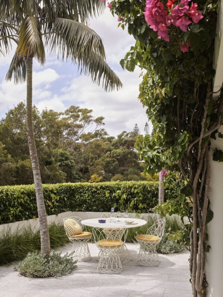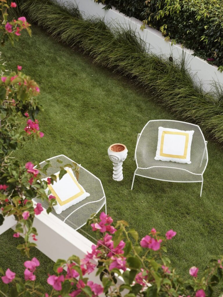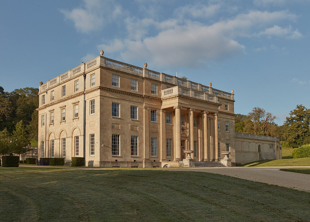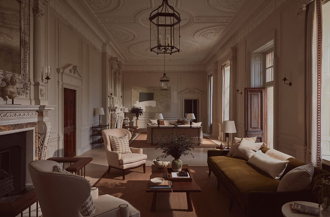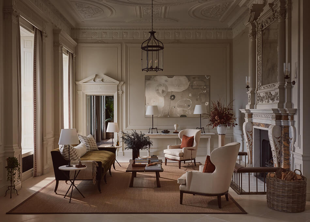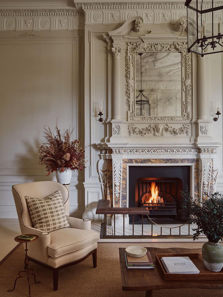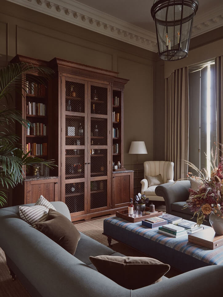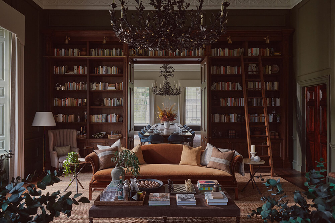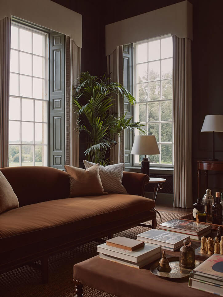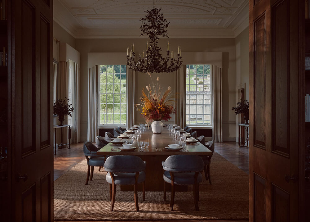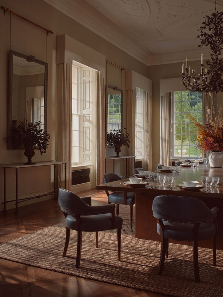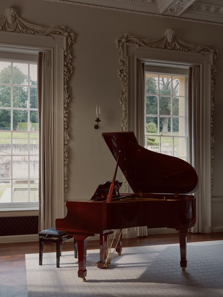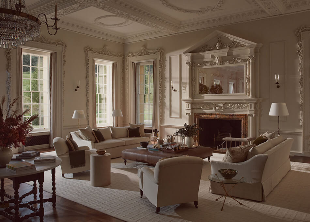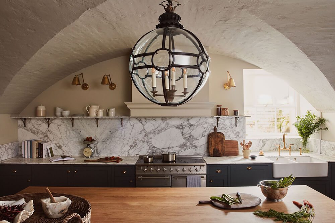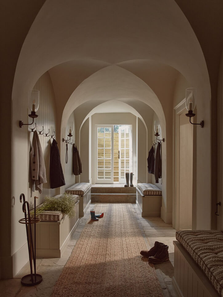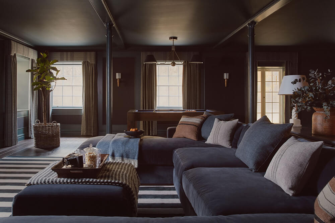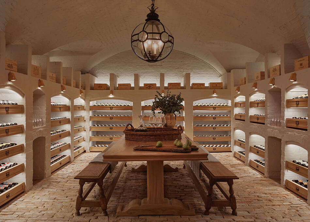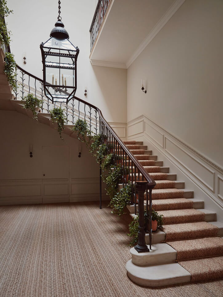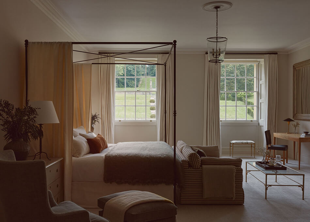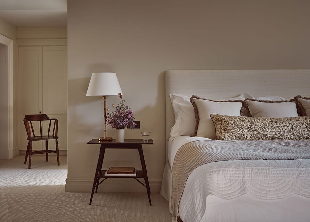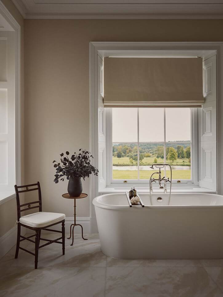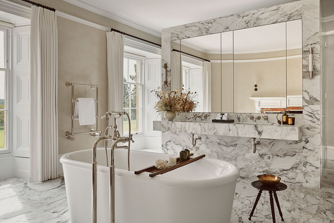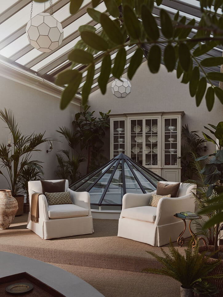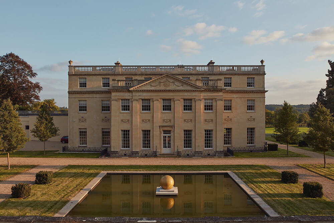Displaying posts labeled "Fireplace"
A library at the end of the garden
Posted on Mon, 14 Feb 2022 by midcenturyjo
Dear Design Gods hear my prayer. I want a studio space at the end of my garden just like this one by London-based Turner Architects. A library, under a tree, at the end of the garden. Sigh. I have the tree in the garden. I just need these talented architects to complete my dream.
Photography by Adam Scott
Timber and stone at the beach
Posted on Thu, 10 Feb 2022 by midcenturyjo
A striking combination of stone and timber, brick and polished concrete in a house with an easy flow between inside and out. It’s all about contemporary family living at the beach with plenty of space for entertaining friends. It’s about contrasts but also unity, void and solid, black and white. Tawarri by Gold Coast, Queensland based Reece Keil Design.
Organic curves at Bondi Beach
Posted on Thu, 10 Feb 2022 by midcenturyjo
“Divided through the centre, the house draws light from above. A central skylight illuminates the bridging circulation spaces while a double height void running East to West provides fresh air and ventilation.
On a street primarily populated with semi-detached dwellings, this single dwelling house has been carefully designed to reflect its symmetrical neighbours. Elements of symmetry can be seen at first floor level. While the ground floor remains asymmetrical in use with the garage located to the East of the site, the building form has been intentionally divided creating a rhythm of solid and void similar to the front rooms and entry portico’s of a semi-detached development. Thoughtful consideration of materiality, colour and detail reflective of the surrounding streetscape was encompassed and deliberately reduced to a minimal palate creating a contemporary echo of its surroundings.”
Fluid, organic lines, natural material palette, emphasis on texture and playful exploration of solid and voids. Contemporary seaside living, Bondi Brise at Bondi Beach by Stafford.
Photography by Anson Smart
Sun-drenched garden in Portofino? No Sydney.
Posted on Tue, 8 Feb 2022 by midcenturyjo
“Reminiscent of summers spent abroad this garden is an exercise in relaxed, resort-style living while remaining practical for everyday use.”
It’s almost like being transported to Portofino complete with cave-like grotto now stylish outdoor room for lounging. It’s chic and fun and just a little frivolous. Boulder House gardens by Sydney landscape architects Wyer & Co.
Photography by Anson Smart
Benham Park – a Georgian mansion in England
Posted on Sun, 6 Feb 2022 by KiM
It doesn’t get much grander than this. Spectacular! Benham Park is 30,000sqft Grade II* listed Georgian mansion set within 130 acres of parkland, just west of Newbury. Designed by Henry Holland and extensive landscapes by Capability Brown, the estate was built by the Craven family in 1776. Albion Nord was appointed to project manage, interior design, procure the FF&E and dress the house. The interior design is purposefully paired back in response to the ornate classical architectural features, and designed for modern, comfortable country living. (A quick search tells me this home was on the market a few years ago for £26 million) Photos: Kensington Leverne
