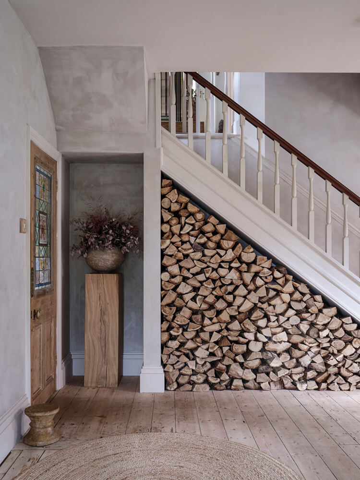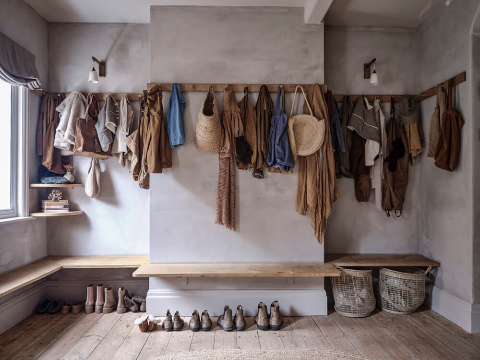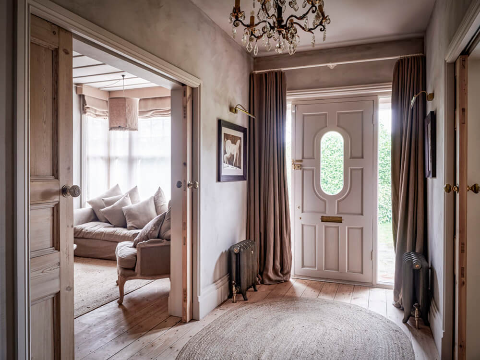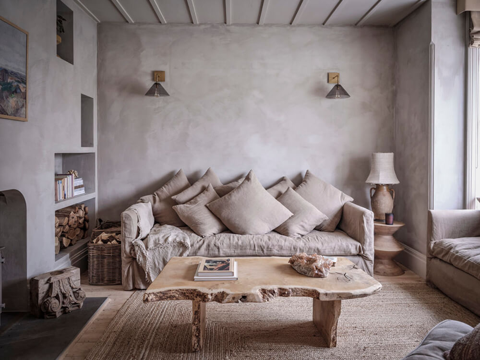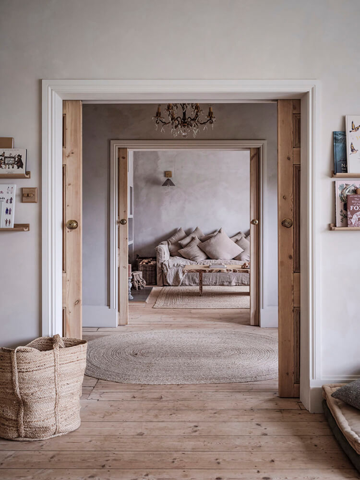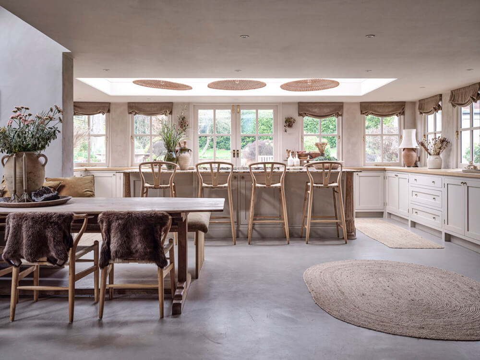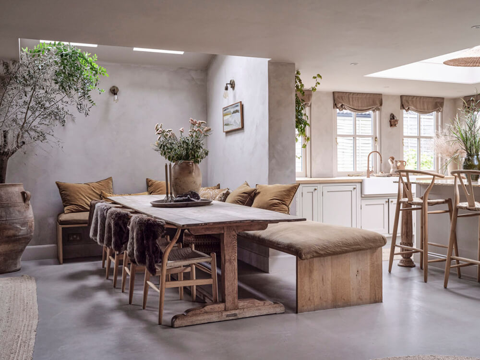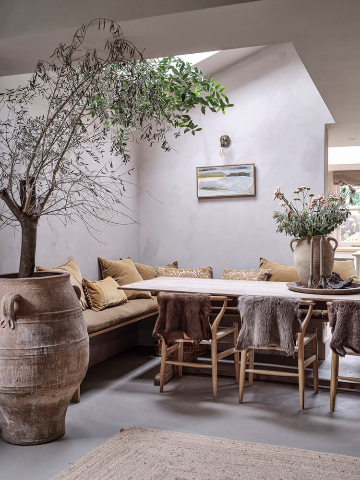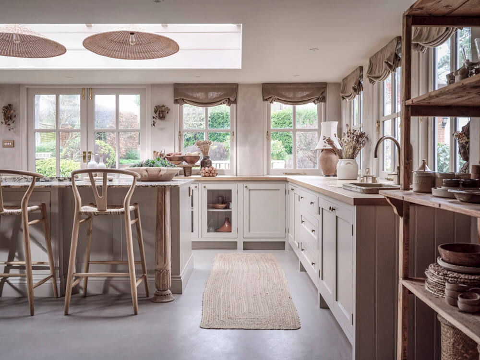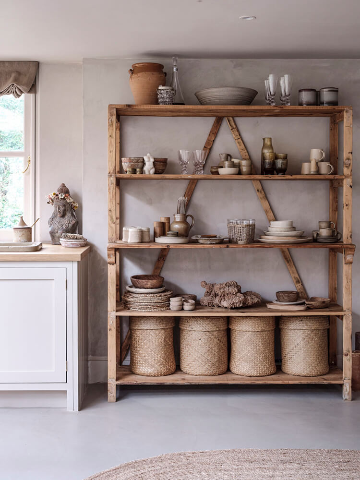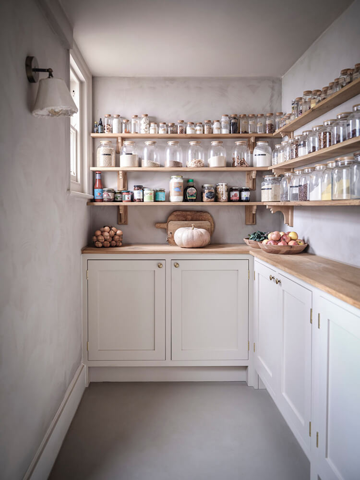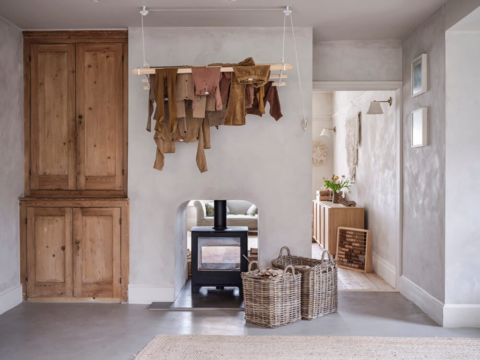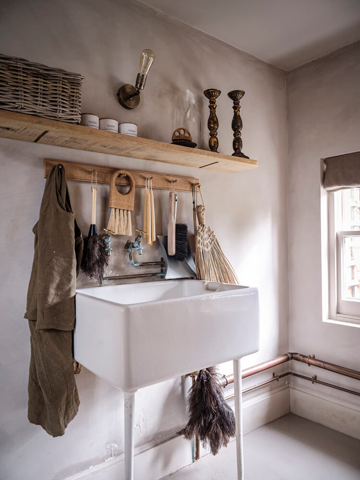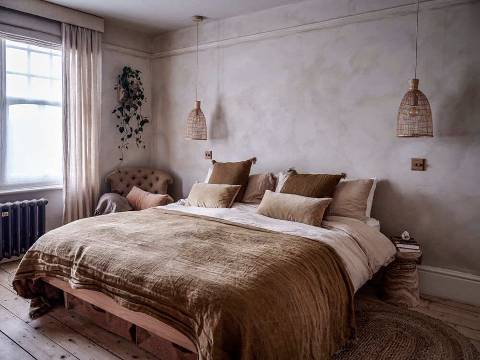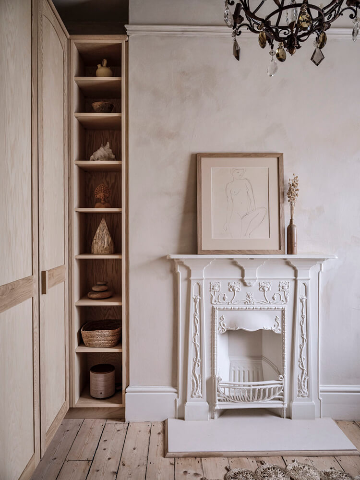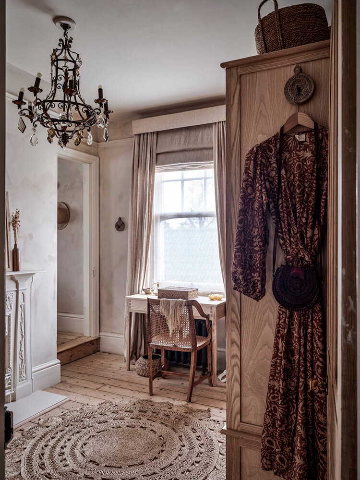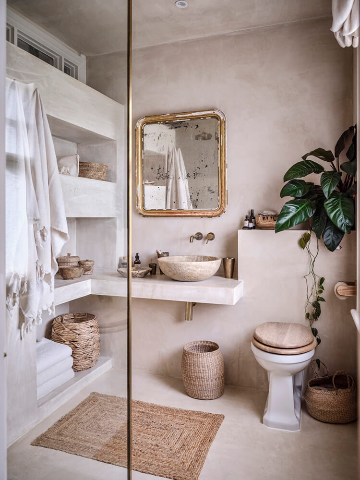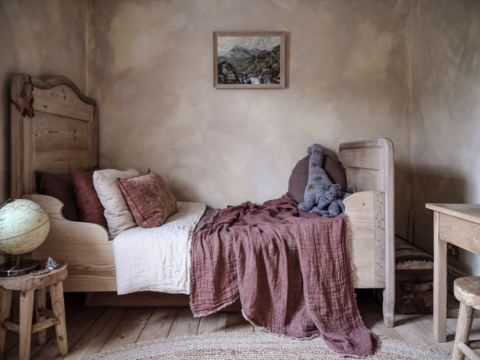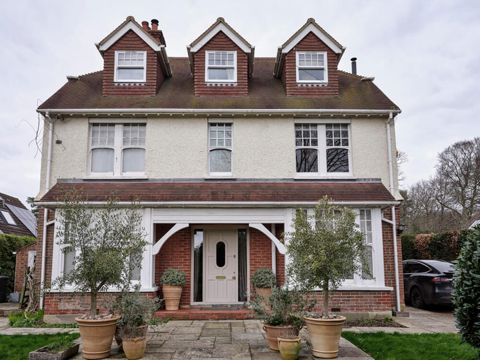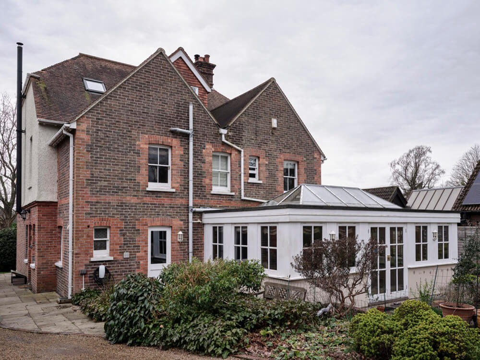Displaying posts labeled "Fireplace"
Putting the brown in a Brownstone
Posted on Fri, 26 Apr 2024 by midcenturyjo

Brooklyn-based interior studio Jesse Parris-Lamb grounded this grand Park Slope Brownstone with an earthy colour palette of rich browns. Add a carefully curated mix of contemporary, vintage and bespoke furniture and the result is modern luxury living with deference to the building’s past.






















Photography by Nicole Franzen.
A family home in Kensington
Posted on Thu, 25 Apr 2024 by KiM
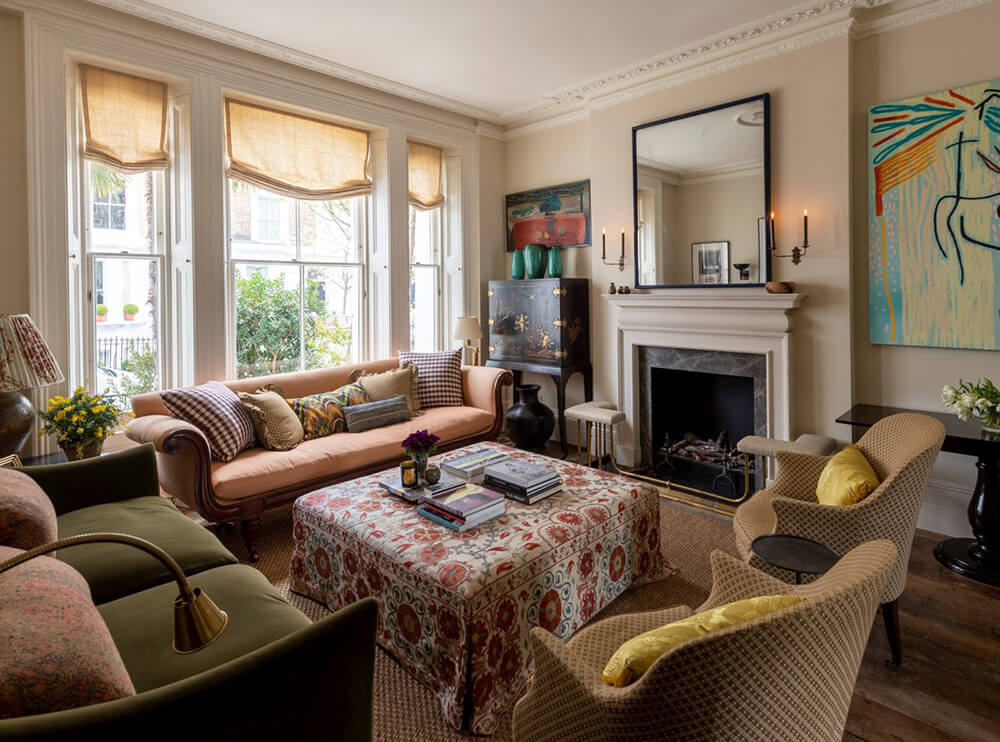
This is proof you can never have too many colours and patterns (as long as they are similar in tones) and it together it makes a home so cozy and inviting and is complete eye candy. I adore this Kensington family home designed by Sibyl Colefax & John Fowler.
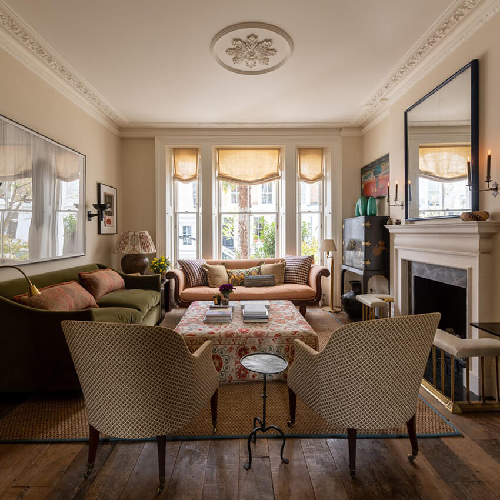
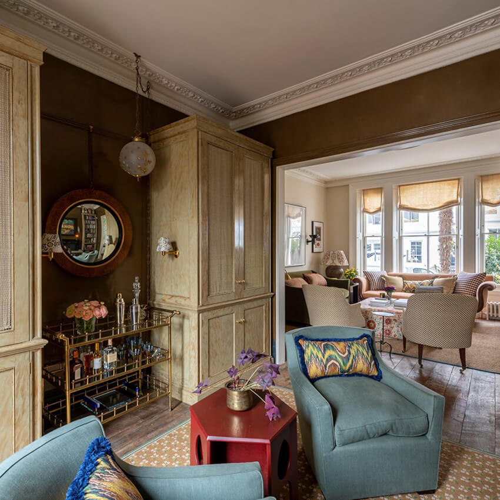
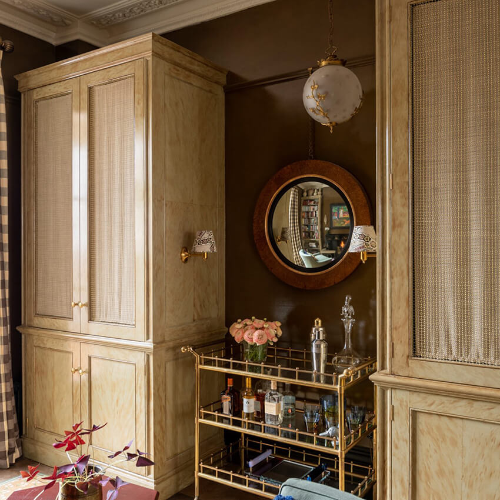
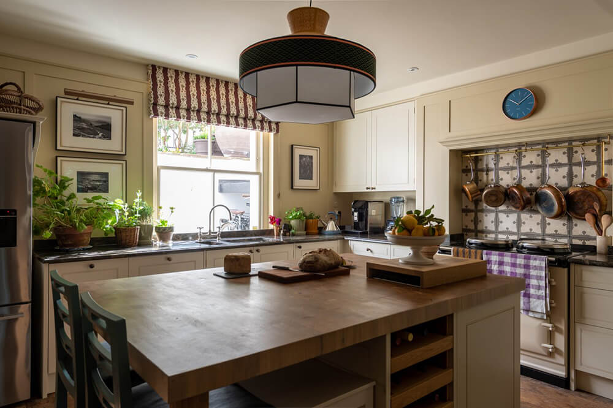
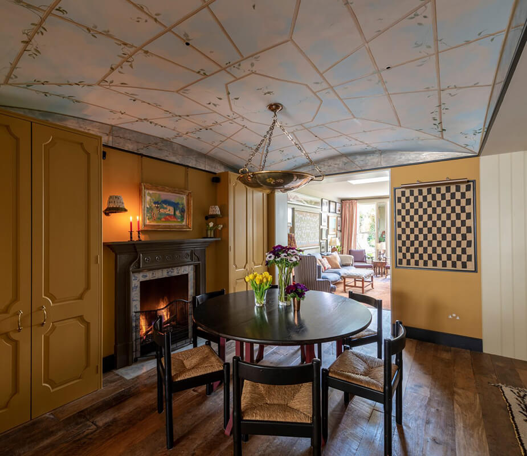
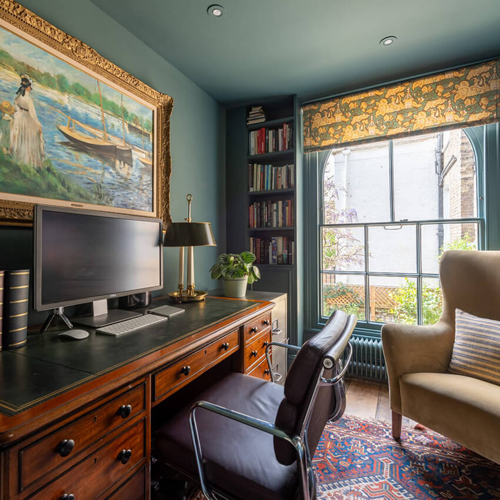
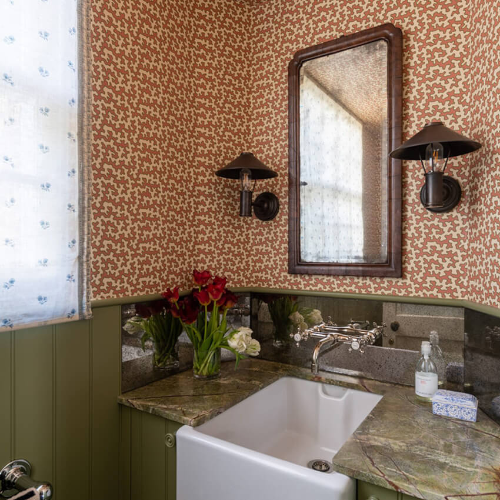
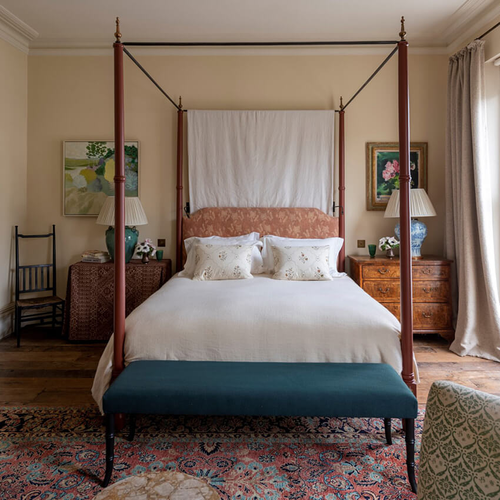
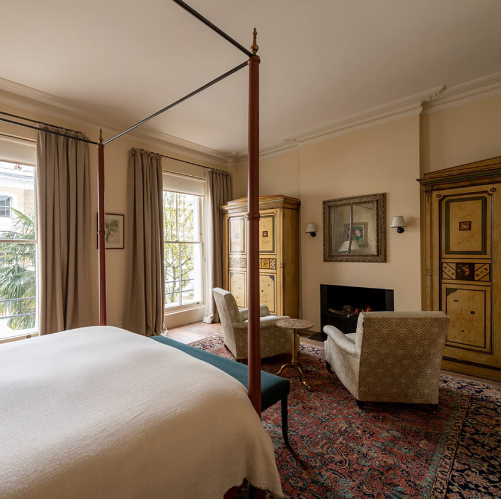
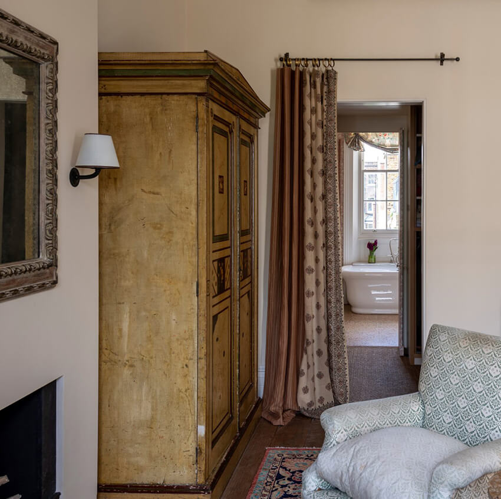
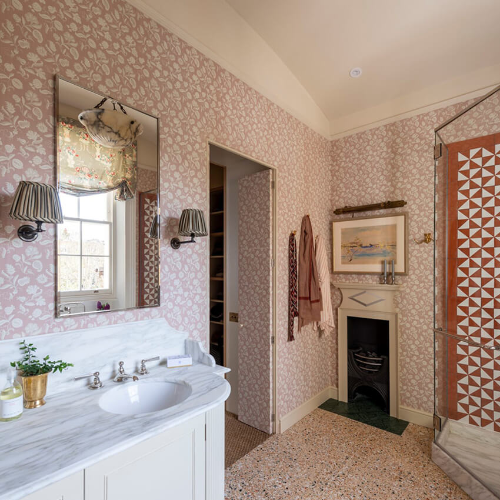
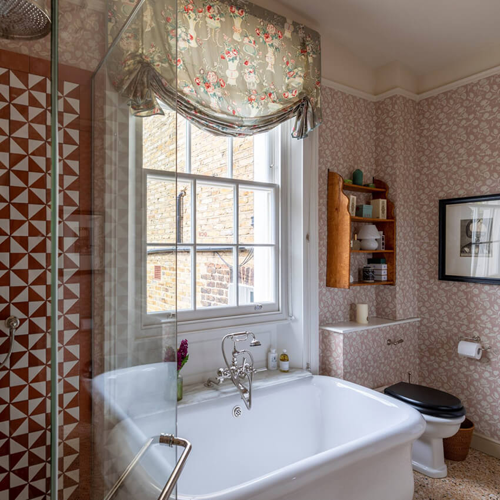
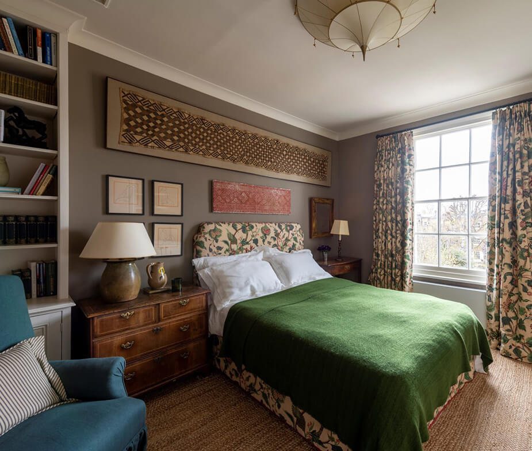
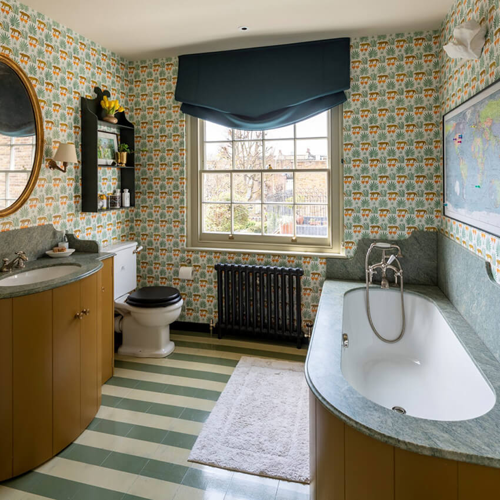
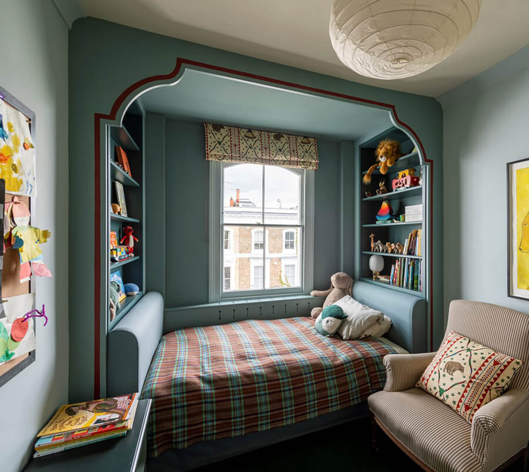
A Georgian home with period features in London
Posted on Thu, 25 Apr 2024 by KiM
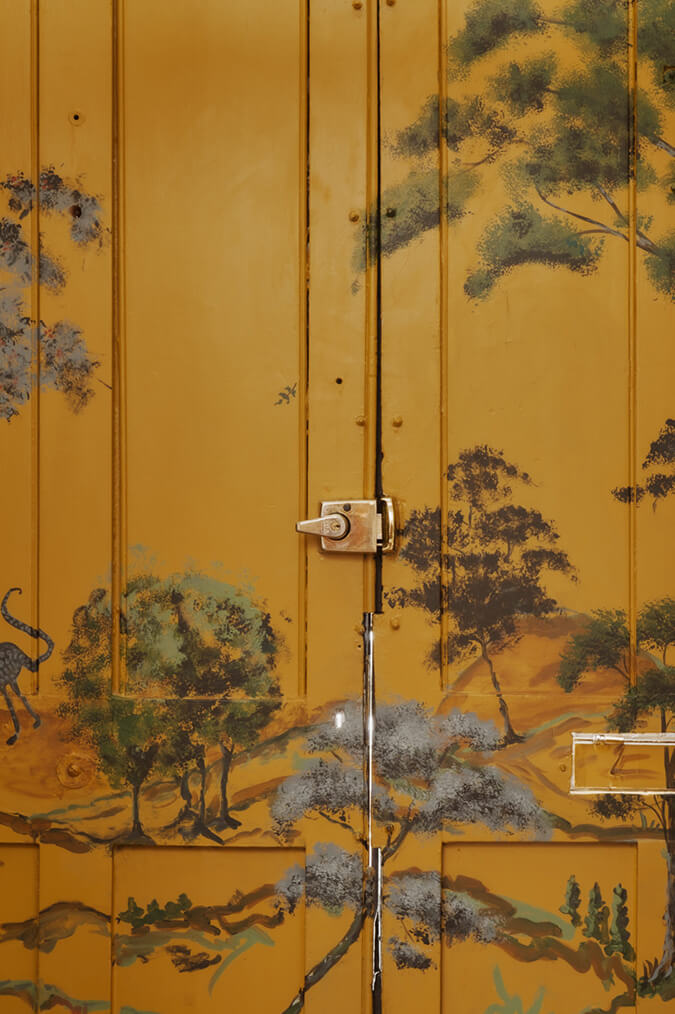
I had to share another Shoot Factory location home with you (this one is a Georgian 3 bedroom 1 bathroom in London) because this also tugs at my heartstrings for being so effortlessly casual and cool, with a basic vintage vibe and not being so “trendy” like the previous one. And I would have been completely sold upon walking through the front door, turning around and seeing that yellow painted landscape. Sooooo pretty!
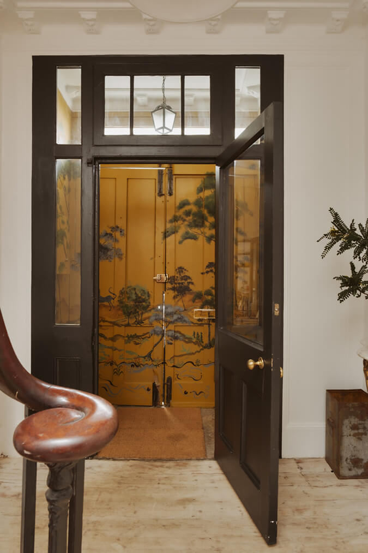
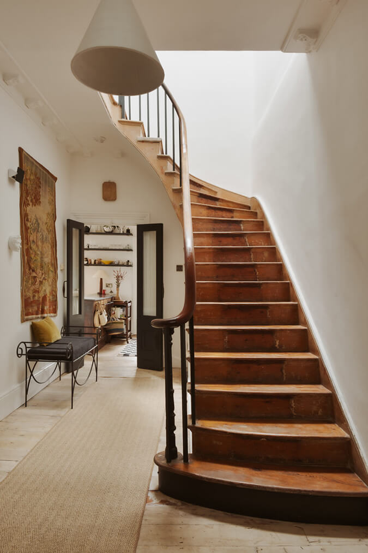
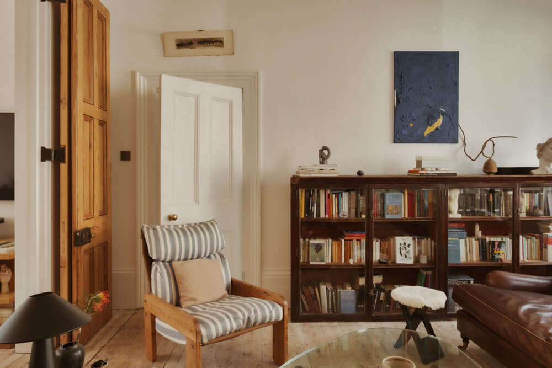
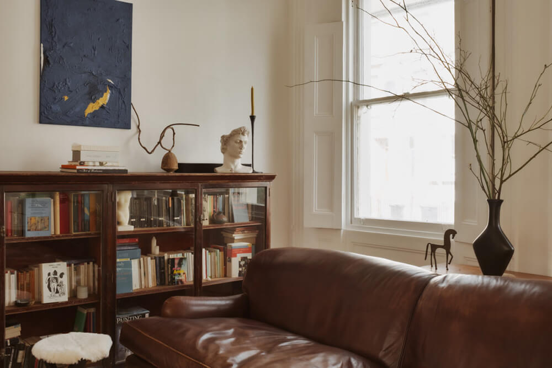
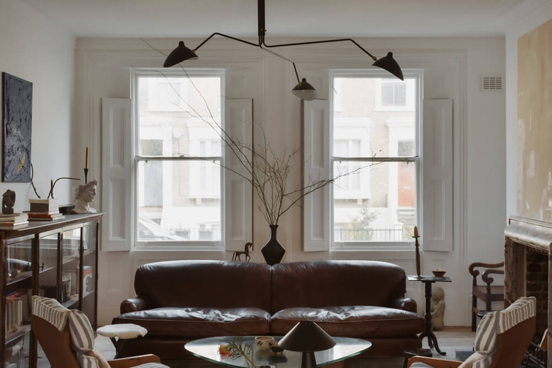
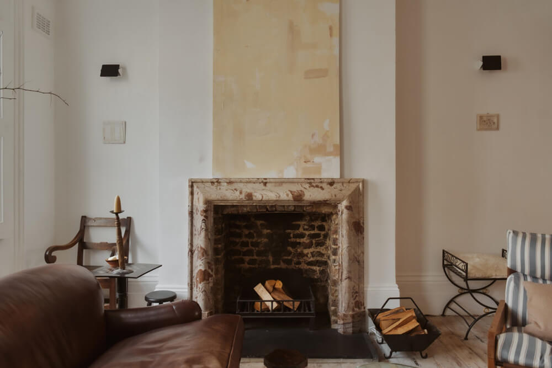
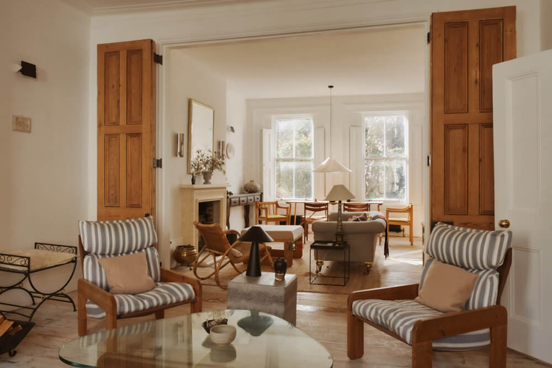
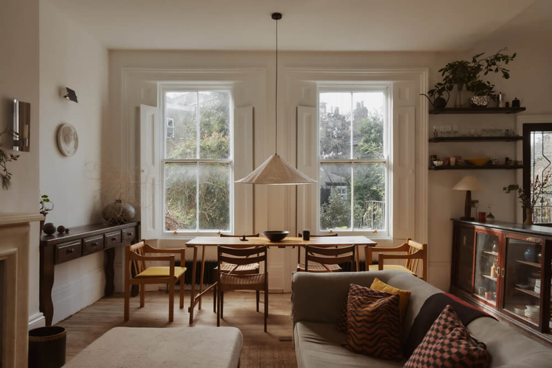
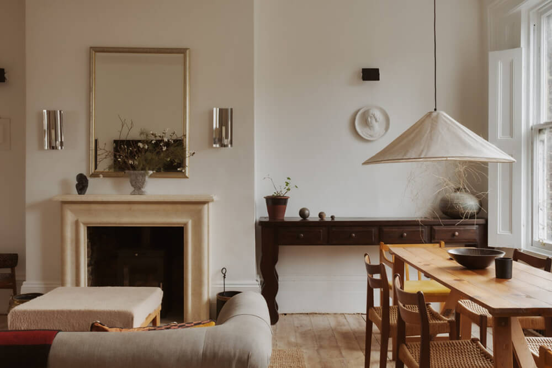
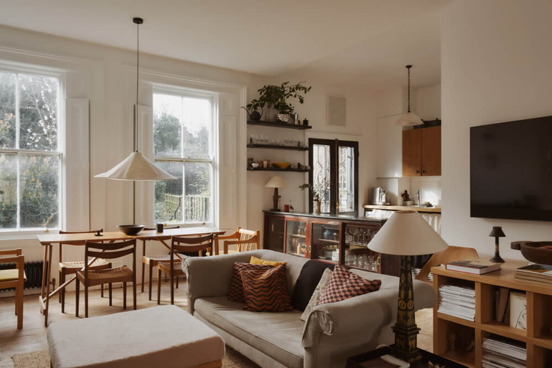
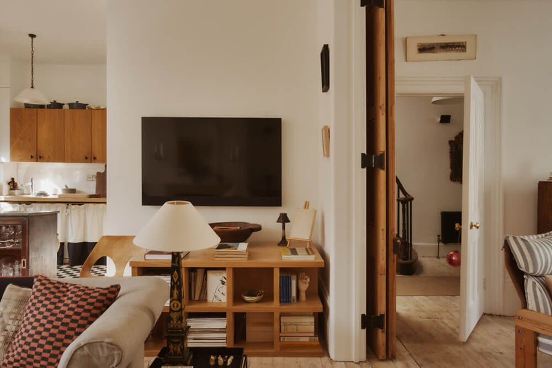
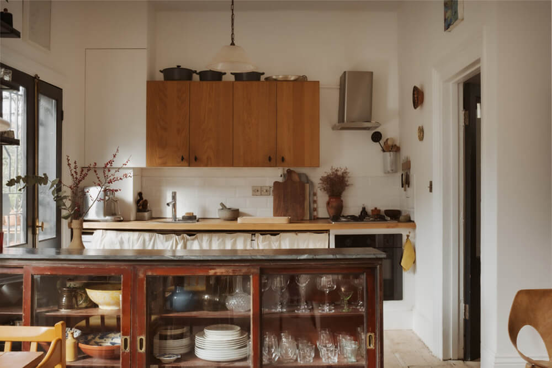
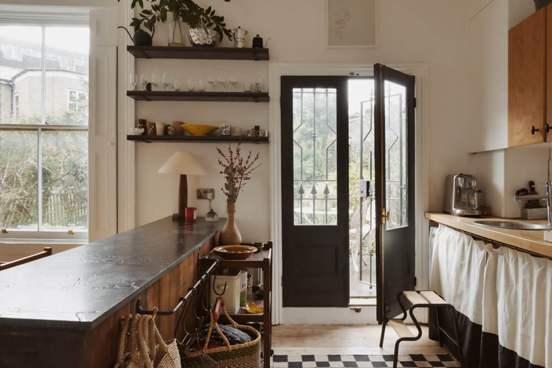
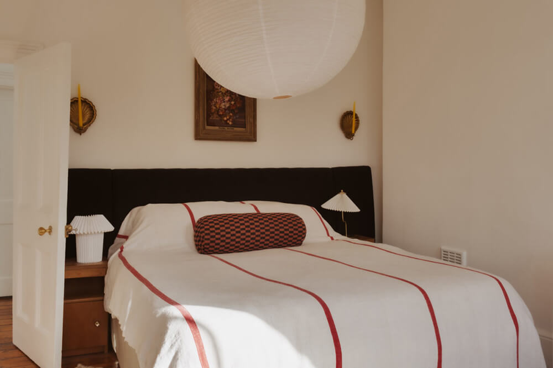
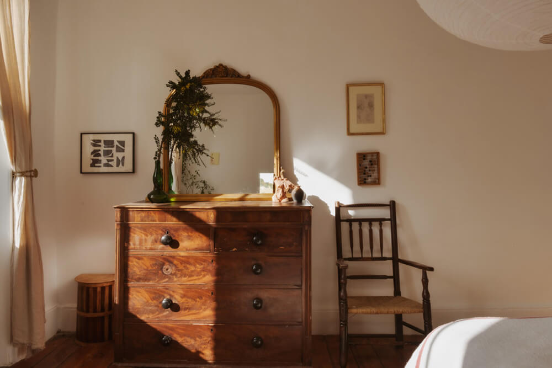
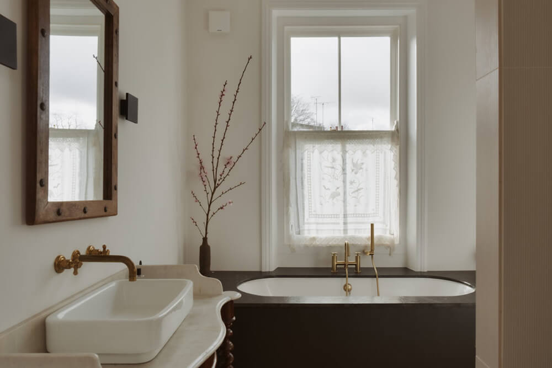
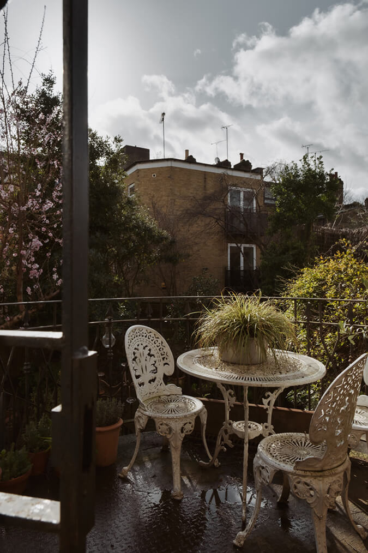
Transforming a neglected 1970s house into a colourful family home
Posted on Wed, 24 Apr 2024 by midcenturyjo
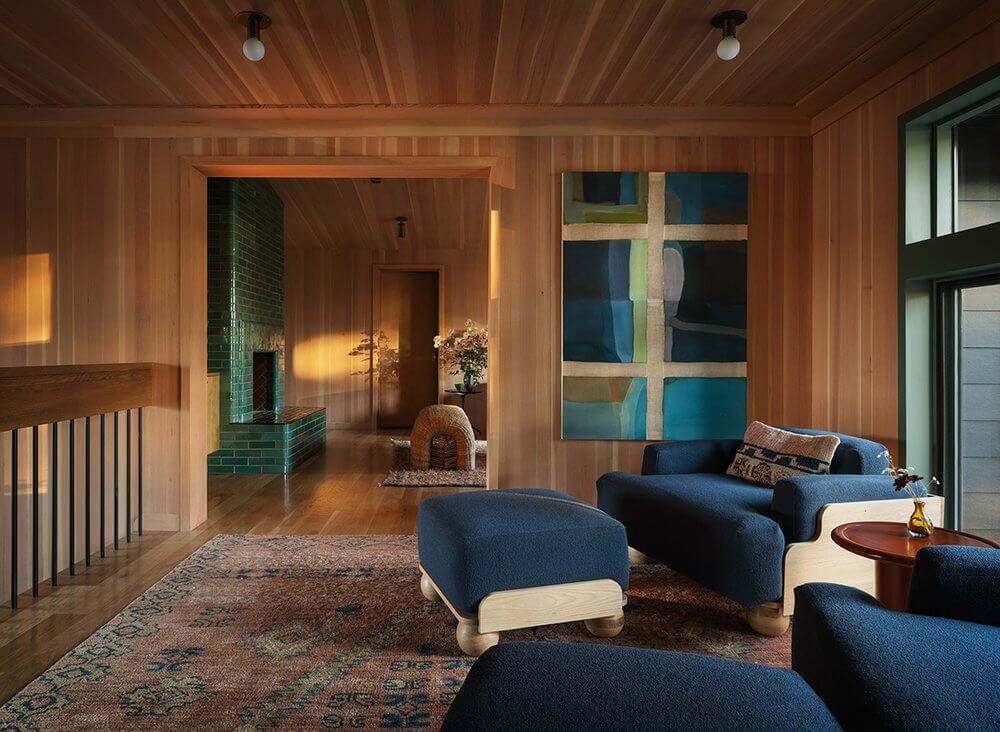
The Sauvie Island River House project by Jessica Helgerson Interior Design saw a comprehensive overhaul of a house’s interior and exterior slated initially for demolition. Dating back to the 1970s and having undergone poorly executed remodels over time, the core structure held promise in the eyes of the design team. Their approach focused on reimagining the flow within the house to achieve simplicity and clarity. The long great room was partitioned into distinct kitchen and living areas, cleverly connected by a two-sided fireplace clad in earthy glazed brick. Responding to the clients’ request for warmth and lively hues, the walls were adorned with douglas fir panelling, paint and wallpaper in a recurring palette of terra cotta, mustard, teal and blue reminiscent of the house’s original era.
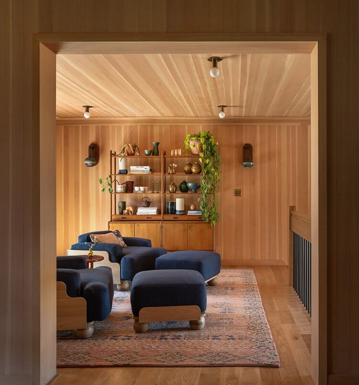
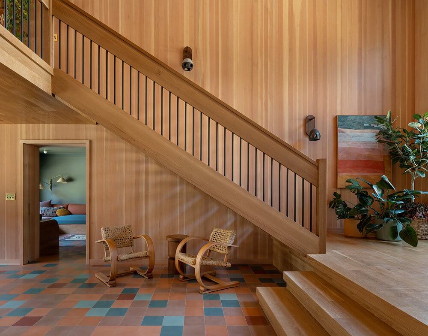
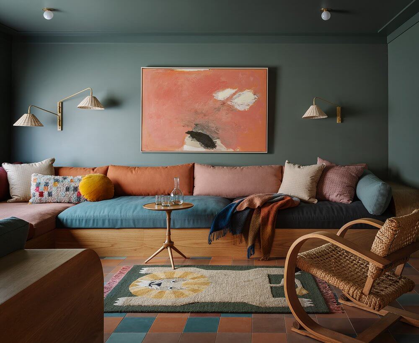
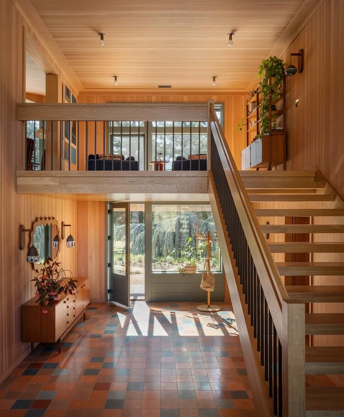
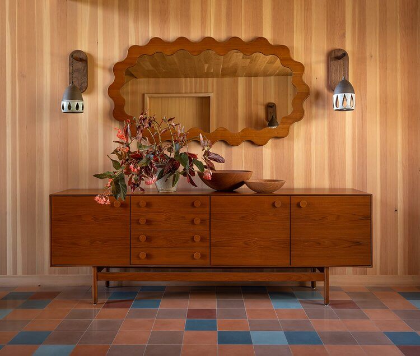
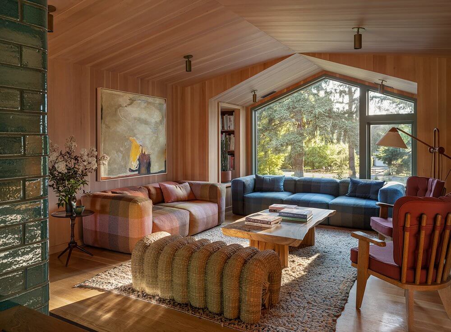
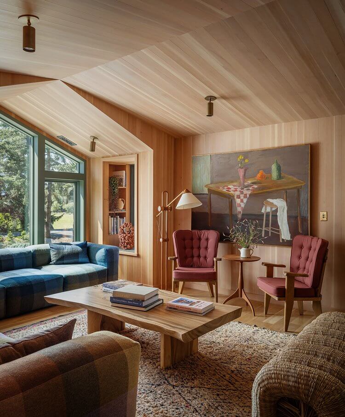
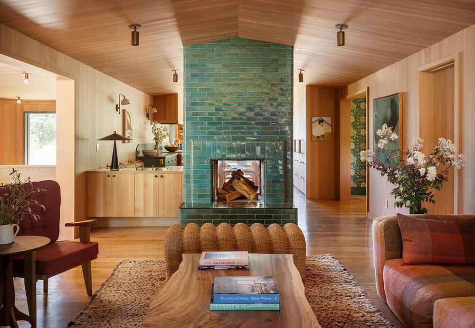
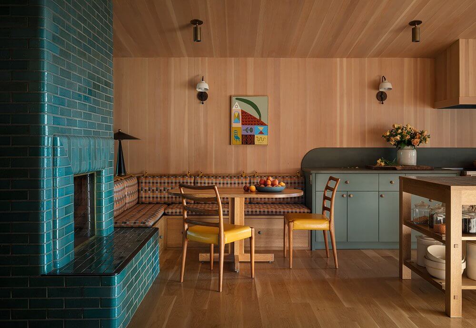
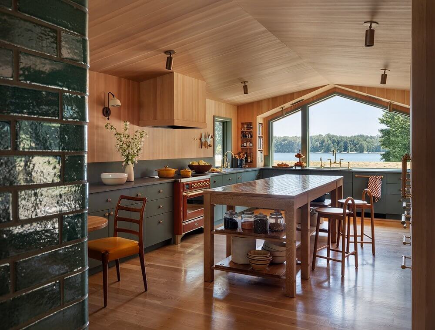
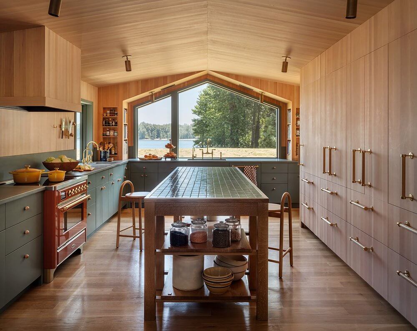
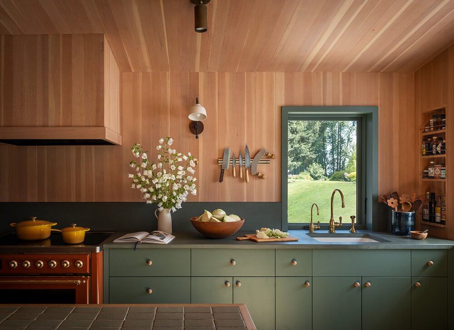
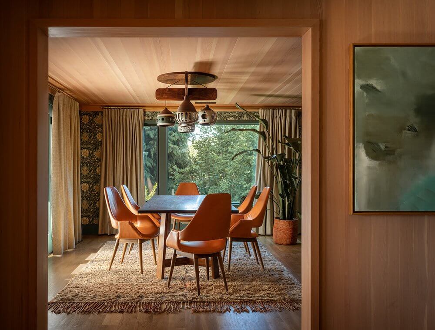
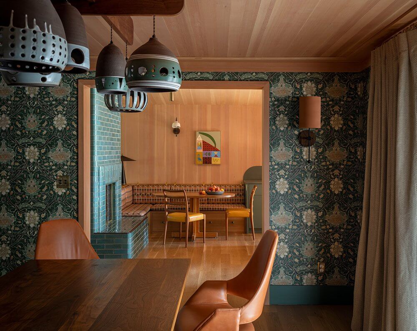
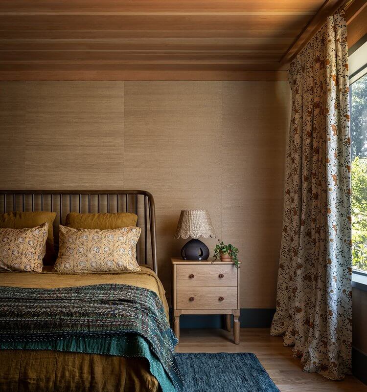
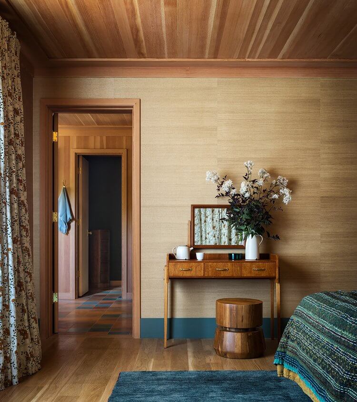
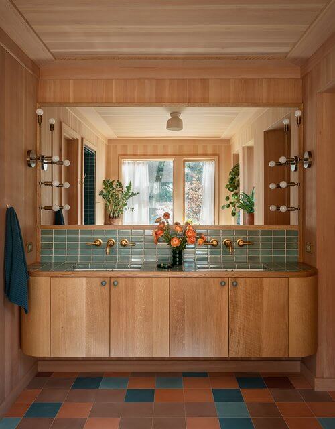
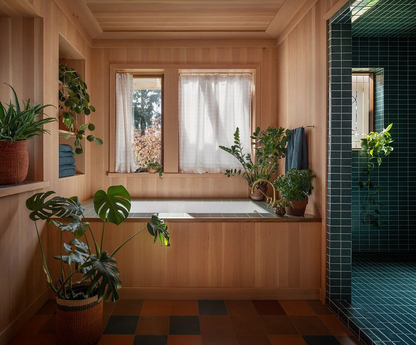
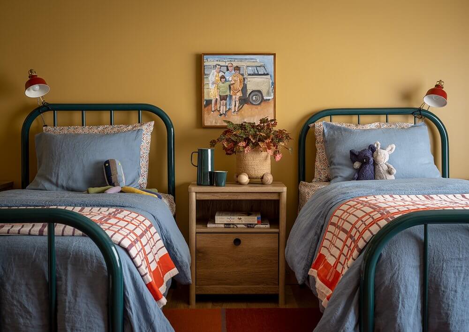
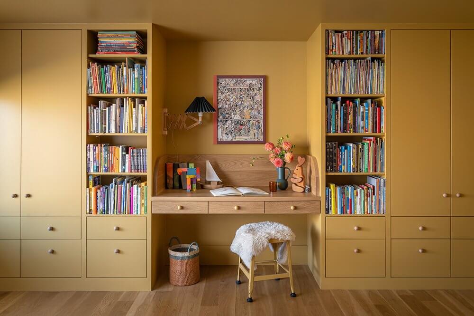
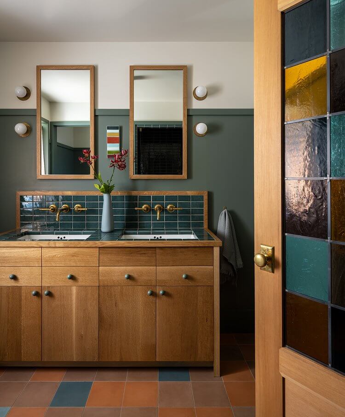
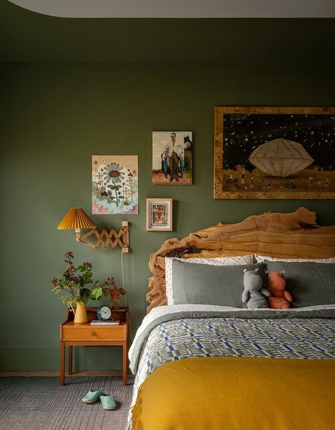
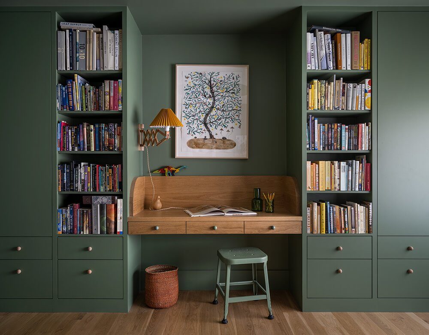
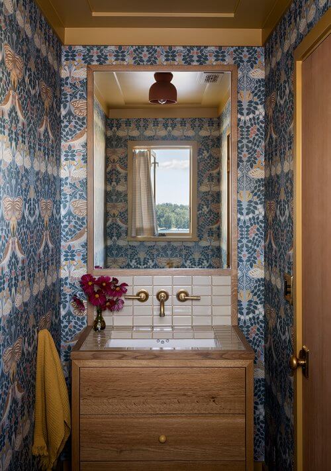
Photography by Aaron Leitz.
Soothing neutrals in an Edwardian home in Sussex
Posted on Tue, 23 Apr 2024 by KiM
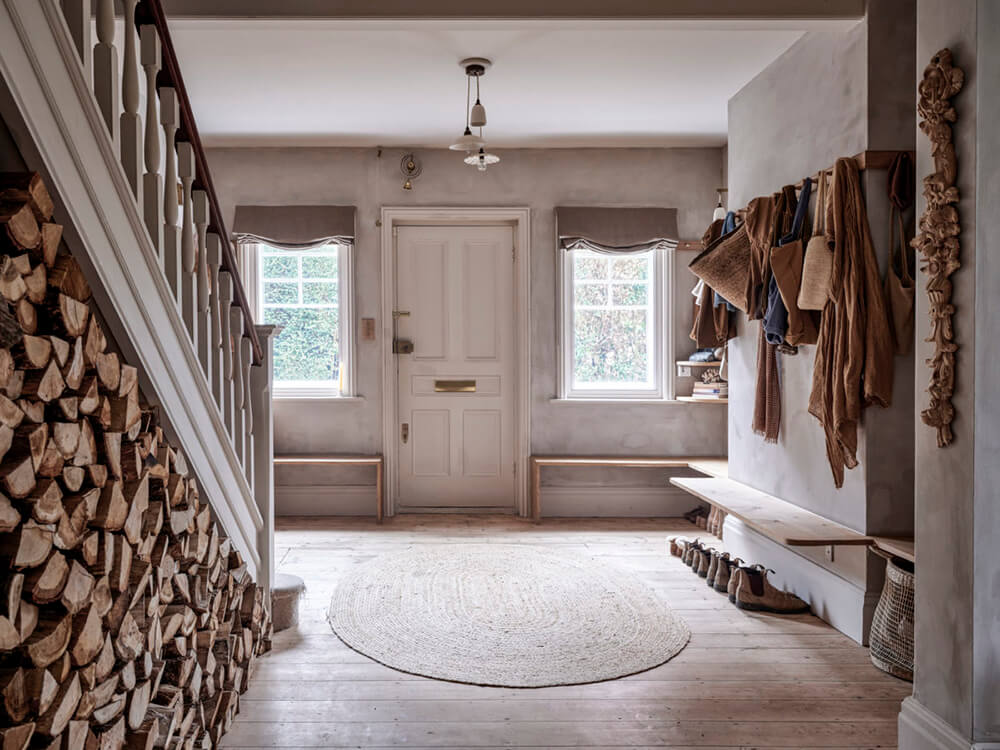
As much as I love colour and pattern, the soothing vibes of a totally neutral home like this Edwardian 6 bedroom house in rural Sussex also tugs at my heartstrings. I also thought I was completely over the lime washed walls craze but it’s soooo perfect in this home these folks get a pass. Available as a location home via Shoot Factory.
