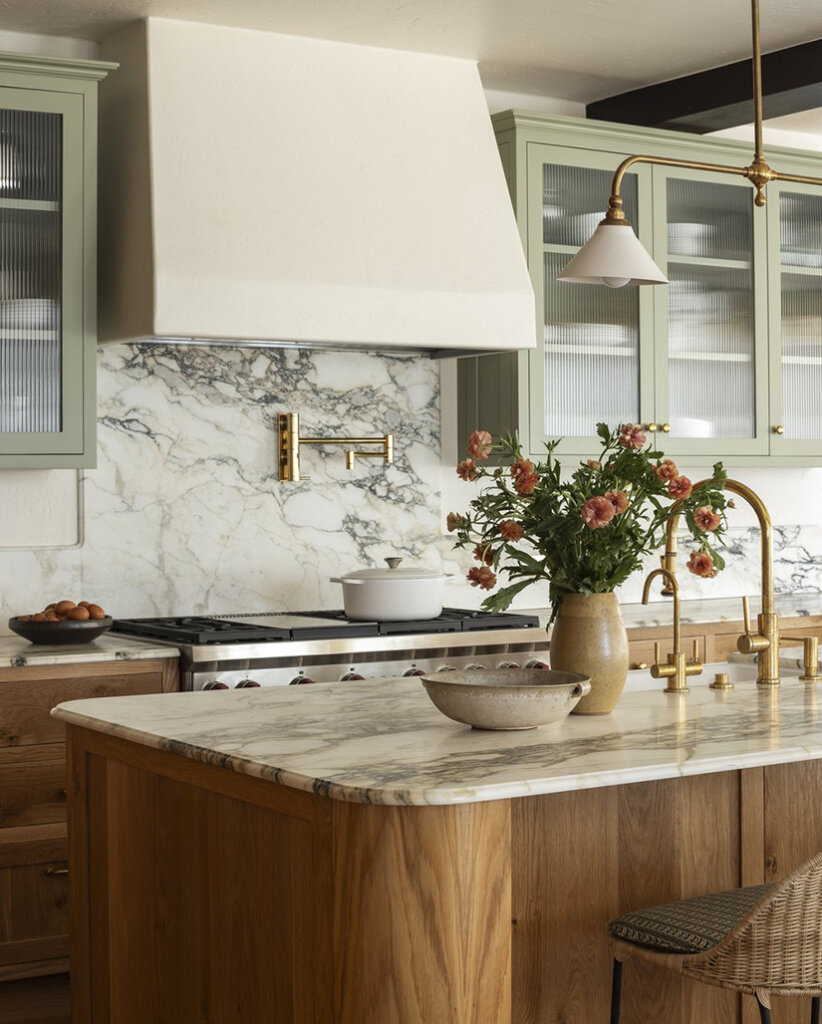Displaying posts labeled "Foyer"
A developer’s Normandy inspired European villa in Dallas
Posted on Thu, 27 Mar 2025 by KiM

Shane & Pierce is the recent joint venture of LA based designer Evan Shane Krenzien and Dallas-based developer Pierce Jordan. It seems these two talented guys got together to work on Pierce’s Normandy inspired home he built (designed by architect Juan Carlos deLeon) and it was such a success they decided to work together on more projects. I can see why – this home feels modern but has an old-world flavour to it and a warmth that is so welcoming. That kitchen is giving Tuscan vibes and the morning room is a dream. Also, marble wainscotting?!?! I am smitten with it all. Photos: Michael P. H. Clifford; Styling: Shelley Warkentin.














Designing for connection
Posted on Wed, 26 Mar 2025 by midcenturyjo

“We love people…bringing family together is the reason we design homes. We set a stage for memories – it’s a stage made of emotion more than color and texture. We strive to curate a feeling, not just achieve an aesthetic. Our work goes beyond what the eye can see. We impact how people remember their families and how they celebrate life’s joys.
Homes are for being: being a family, being hospitable, being there to love one another. The home is a sacred space. We work tirelessly on behalf of our friends to help them carve out their own piece of hallowed ground in this beautiful life. It is a rare and special privilege to share such a powerful gift.”
Green Island Project by Montgomery, Alabama based Ashley Gilbreath Interior Design.











Photography by Emily Followill.
A 1927 historical Spanish home in Santa Monica
Posted on Fri, 21 Mar 2025 by KiM

A quintessential California Spanish home renovated for a young family and their dog, Lady. When the clients purchased the house much of its character had been stripped. Through rehabilitation and restoration, the residence now celebrates the historical qualities of Spanish Colonial architecture while introducing a quiet sense of modernity. Relaxed and warm, the furnishings feel natural within the environment and reflect the vibrance of their young family.
I love the cream coloured walls juxtaposed with the dark furnishings, the dining room floor is SO GOOD and all that wood in the kitchen makes it so cozy! Designed by Meghan Eisenberg. Photos: Haris Kenjar.










Haussmannian elegance meets modern serenity in Paris
Posted on Thu, 20 Mar 2025 by midcenturyjo

“This Parisian pied-à-terre combines Haussmannian elegance with a modern décor. The classic volumes, mouldings, and fireplace add a timeless touch, while the marble floor patterns and soft hues create a subtle contrast, enhancing the serene atmosphere of the space.”
Batiik Studio creates bold, refined interiors, blending balanced shapes, vibrant colours and storytelling. The result? A softness, cheerfulness and above all elegance.















Photography by Alexandre Tabaste.
A sophisticated apartment in Milan
Posted on Mon, 17 Mar 2025 by KiM

I guess by definition Milan = sophistication but this apartment designed by Quincoces-Drago & Partners is definitely fitting right in and maybe even raising the bar. I am head over heels for that kitchen, as it looks like it’s just furniture rather than having a typical functional kitchen appearance. And any designer who uses Uchiwa III wall lamps (Japanese fan) by Ingo Maurer is going to capture my attention. Photos: Alberto Strada.















