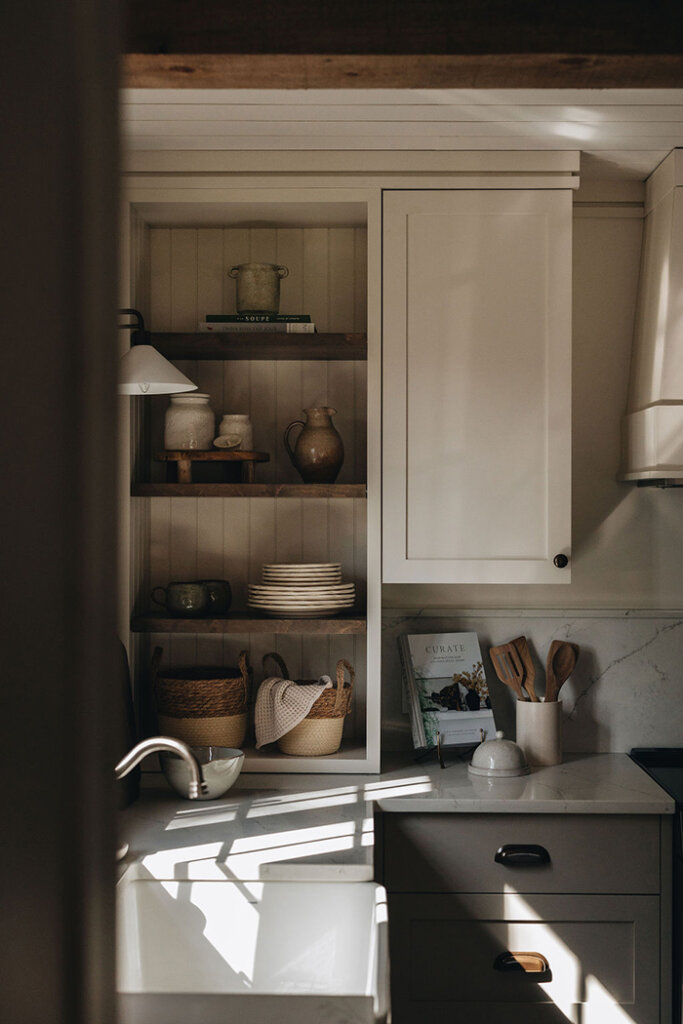Displaying posts labeled "Foyer"
A designer’s mid-century modern Long Island ranch
Posted on Fri, 26 Jul 2024 by KiM

Designer Cara Woodhouse and her family live in this fabulous modernist Long Island ranch and in her typical bold, graphic and step-outside-the-box way, she has created a whimsical space filled with circles and curves that really add warmth and a level of coziness. I would not have expected this vibe to work so well in this style of home but she really nailed it. I would have loved growing up in a house like this. So inspiring! Photos: Brian Wetzel



















Transforming a studio into a personal sanctuary
Posted on Tue, 23 Jul 2024 by midcenturyjo

Amidst the pandemic, a client sought a retreat from her busy life and purchased a 45 sq m studio in NW Portland. Casework transformed the pied-a-terre into her perfect getaway. Imagined as a recharging station, the space features vibrant palettes, pastels, patterns, and animal prints. Key highlights include Kate Blairstone’s Tigress wallpaper in the entry and Heirloom Roses wallpaper creating a semi-custom headboard.










Photography by George Barberis.
Project homeward bound
Posted on Thu, 18 Jul 2024 by KiM

After deciding to return to their hometown to custom-build their forever home, our clients brought us on to furnish and decorate it from head to toe. Our clients resonated with our “relaxed elegance” design aesthetic: timeless and organic mixed with a few modern details. Their home’s style is, for the most part, traditional. So, when curating their decor and lighting, we chose pieces with classic silhouettes to complement, and mixed in some sculptural, modern accents to keep the design fresh. Project Homeward Bound is also home to three kids and two dogs, so family and pet-friendly choices were top of mind when selecting our clients’ furniture. We incorporated lots of linen-like durable fabrics and ensured that high-use zones, like the family room and dining areas, were filled with comfortable seating and washable materials. We thoughtfully used high-impact lighting throughout the home to create key moments, for example, the tiered basket lights in the double-height entry. These moments help make this custom home feel even more unique and luxurious.
Admittedly there is nothing ground-breaking or mind-blowing in this project by local design firm here in Ottawa West of Main. But I appreciate the warmth that exudes from each of the rooms in this home, and the earthy colours and cozy fabrics used throughout. This is doing neutrals justice. Also that moody office in Barista by Benjamin Moore is FANTASTIC 🙂











A special renovation – a homeowner’s childhood home now for her own family
Posted on Tue, 16 Jul 2024 by KiM

Welcome to a reinvented space that exudes timelessness. It was in October 2022 that our client approached us with a very special and touching mandate: to transform the ground floor of her childhood home so that she could in turn start a family there with her partner and a baby on the way. At the heart of the living area is the inviting kitchen where warm tones and sober materiality create an enveloping atmosphere. It is the central island in solid wood made by a local craftsman that gives the room its timeless character. In the master bathroom, our team was able to create a real home spa in what was previously a bedroom.
Such a beautiful environment CMPG Design Construction has created in this meaningful home in Salaberry-de-Valleyfield, Québec. Details of note: the exposed beams, the exposed wood window in the kitchen, the little marble ledge on top of the backsplash, the beadboard and wood shelving detail in the open cabinet, that dreamy custom island, the stone supporting wall, the bathroom tile and it’s placement… Photos: Interior Photography CO.













Bel Air home revival
Posted on Tue, 9 Jul 2024 by midcenturyjo

Interior designer Mike Moser‘s latest project is a 1950s ranch-style home in LA’s Bel Air. Moser preserved its 1950s spirit while modernizing the layout, creating a space that seamlessly blends past and present. Think rich, layered mid-century modern with a stone, cork and wood materials palette, vast walls of glass to capture the views and an easy indoor outdoor feel.






















Photography by Christian Harder.

