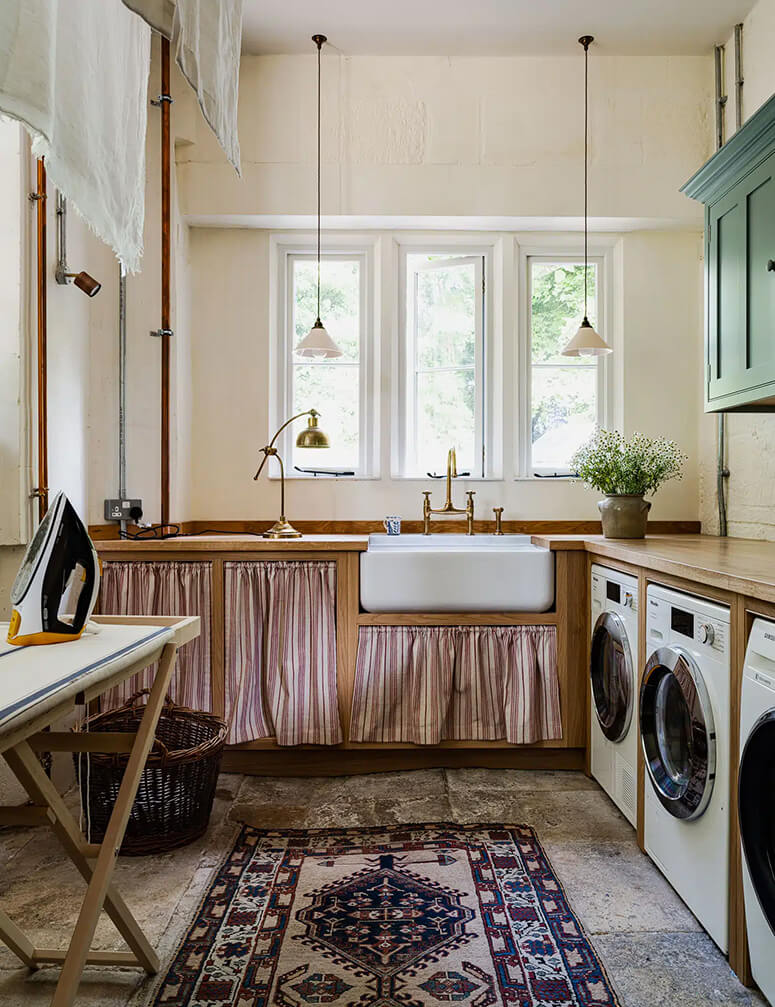Displaying posts labeled "Foyer"
A designer’s West Village apartment
Posted on Mon, 6 Jan 2025 by KiM

Designer Ryan Lawson‘s West Village apartment is located above his favourite Italian restaurant. If that wasn’t awesome enough, you walk in the front door and are immediately surrounded by an endless supply of eye candy. His apartment is like walking into the coolest vintage shop or art gallery. I love every bit of it, particularly the floral sofa (from Hem covered in deadstock linen velvet by Glant). Photos: Stephen Kent Johnson. Styling: Colin King.
















Modern luxury in Nantucket
Posted on Fri, 20 Dec 2024 by midcenturyjo

Michael Ellison designs spaces that tell a personal story, blending a youthful spirit with modern luxury. His tailored, layered approach incorporates unique pieces and striking art, creating serene, inviting environments. Rejecting rigid luxury, he prioritizes comfort and joy, crafting designs that elevate daily living while encouraging exploration and interaction.
Welcome to this outstanding Nantucket home by Studio Michael Ellison.

























Photography by Nicole Franzen.
Working on a Saturday
Posted on Sat, 14 Dec 2024 by midcenturyjo

It’s like I say week in week out. If you have to drag yourself into work on a weekend it helps if it’s somewhere stylish. Harrison Green Landscape Design Office by Studio Kenyon.







Photography by Nicholas Calcott.
The old vicarage – blending historic and contemporary elements
Posted on Fri, 29 Nov 2024 by KiM

A captivating mix of historic charm and contemporary family living. The owners approached us after buying the property as their forever family home. We worked closely with Ailtire Architects and Wraxall, a Bath based building firm renown for their work on historic houses; undoing modern insertions and restoring original features more in keeping with the heritage of the 1840’s Grade II listed former Vicarage. We didn’t want it to feel overly done, nor impose a have stamp, rather gently re-work spaces with contemporary family life in mind, whilst respecting the original fabric of the building.
This home is oozing charm from every corner. I absolutely love this and as a forever home, I can imagine forever loving living here and never ever wanting to leave. Designed by Anna Haines. Photos: Paul Whitbread. (Check out more photos here)






















Historic elegance reimagined
Posted on Tue, 26 Nov 2024 by midcenturyjo

“Back in 1911, businessman Joan Llopis commissioned a building in the Catalan district of Eixample to Marquis Enric Sagnier Villavechia (1858-1931) for him and his family. The prolific architect designed a noble apartment on the main floor for Llopis and his wife and three adjacent floors for each of his three daughters. The ground floor of the building would serve as a textile warehouse for the Samaranch family. A century later, this noble Principal keeps the splendor of its past with original elements like the marble floors and entrance columns after a major restoration turned the space into a chic and eclectic apartment.”
A historic gem with chic, eclectic charm, Private Residence 76 by Cristina Carulla Studio.











