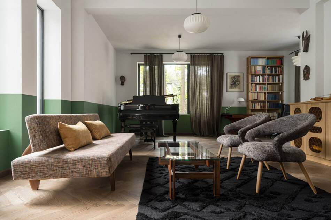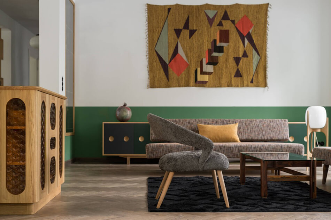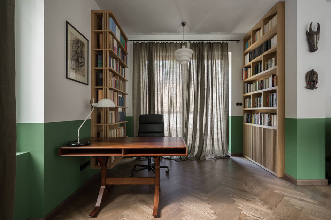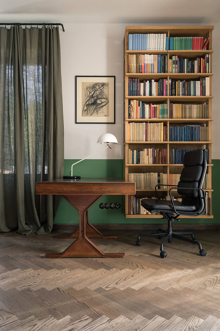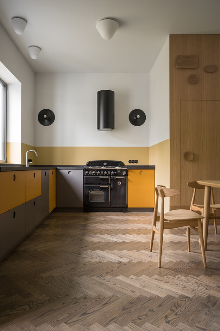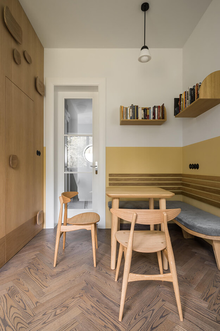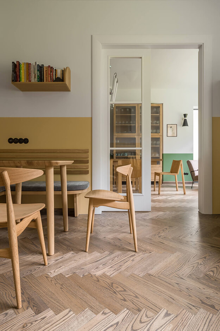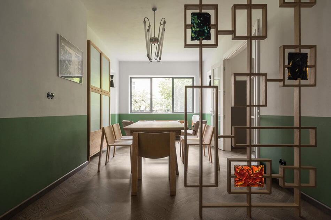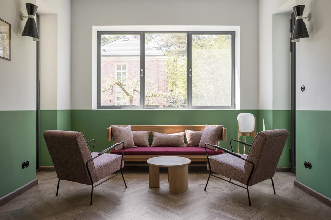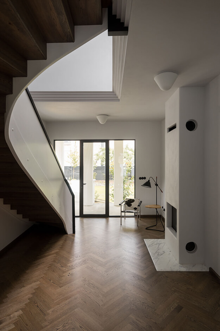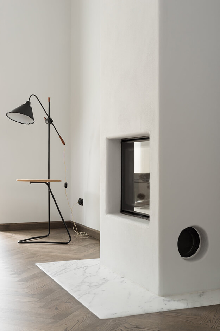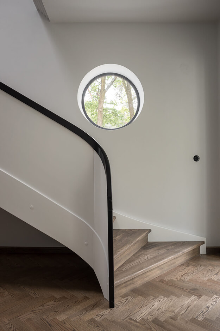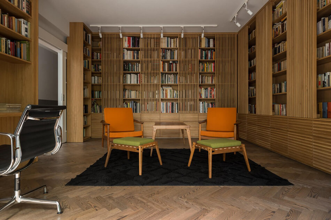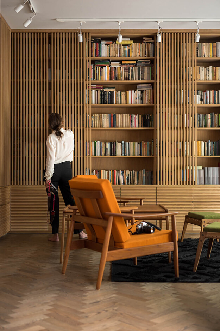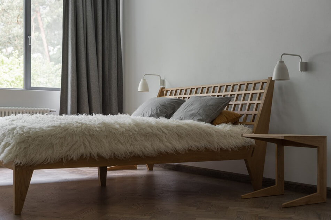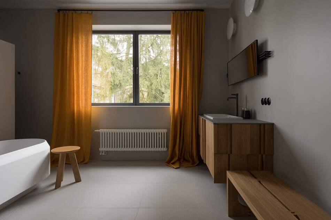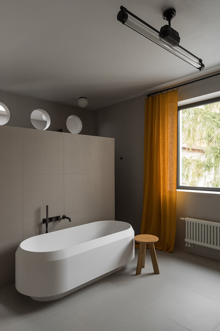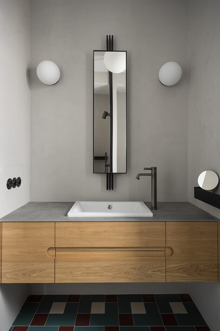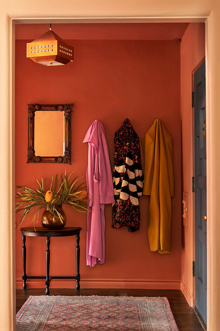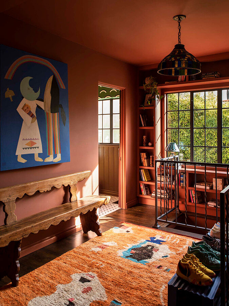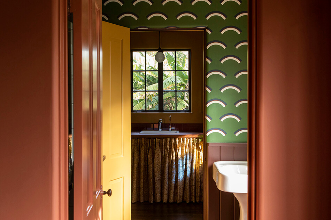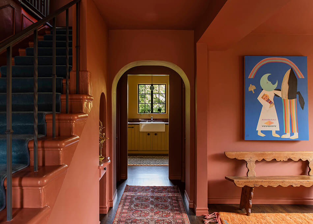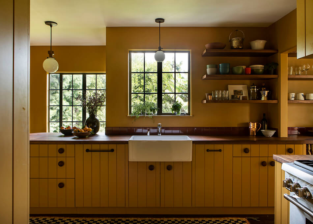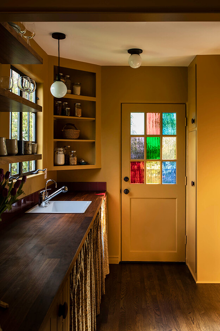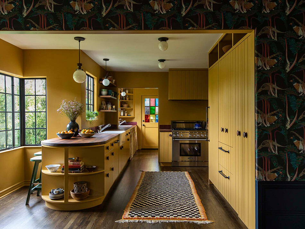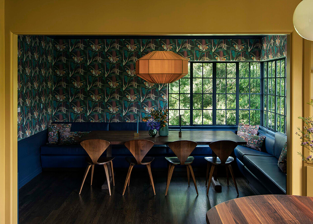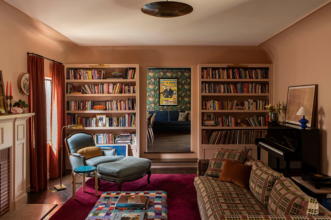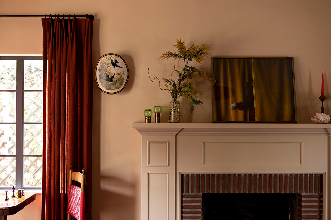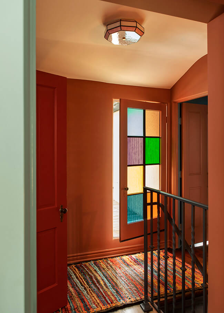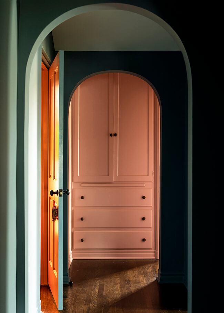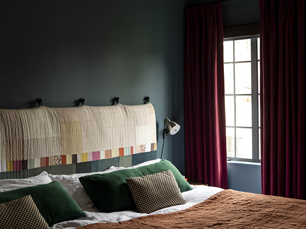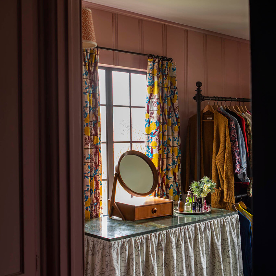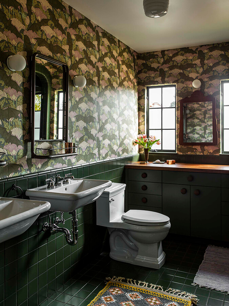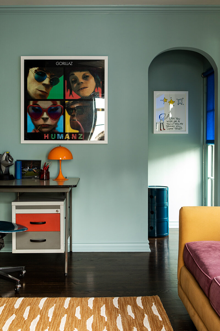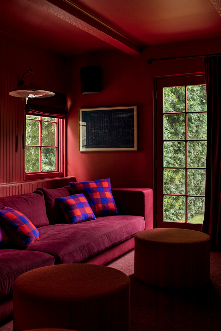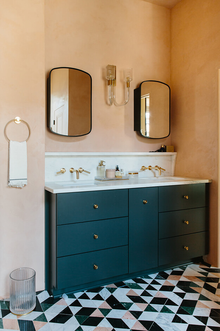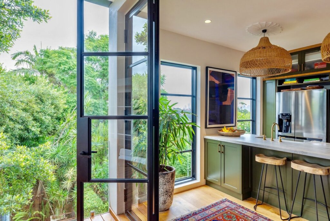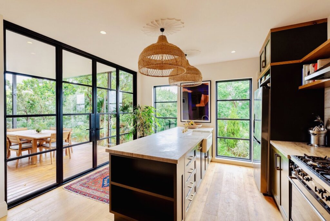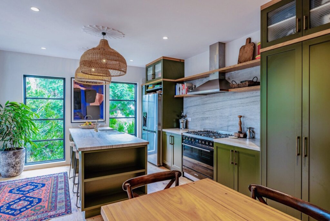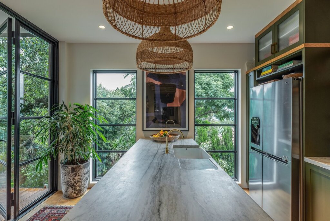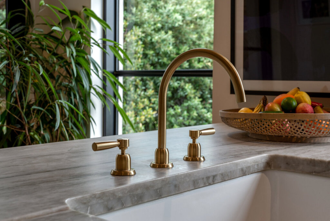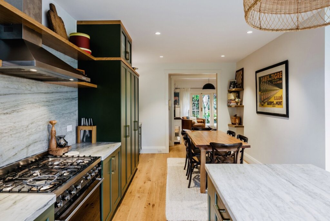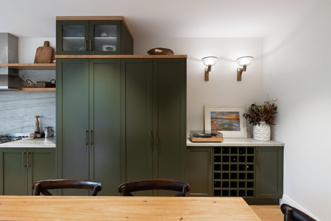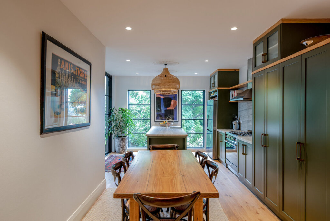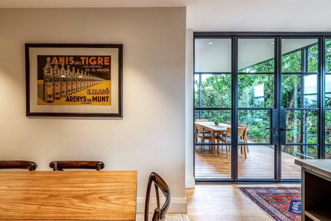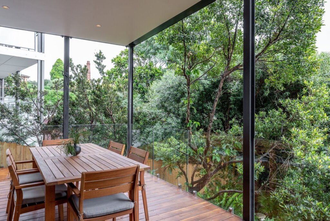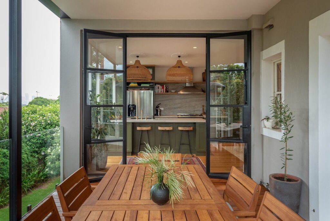Displaying posts labeled "Green"
Appartement du Parc La Fontaine
Posted on Thu, 5 Aug 2021 by KiM
One of absolute favourite architecture firms, that happens to be Canadian, has knocked my socks off once again with this project, a complete renovation of an apartment in the Montréal neighbourhood of Plateau-Mont-Royal. la Shed showed respect for the glorious original architecture and I love how they merged it with modern elements. This is stunning. And I love what they did with what might have been a garage in a former life. (Photos: Maxime Brouillet)
Bauhaus villa 1936
Posted on Wed, 28 Jul 2021 by KiM
It has been a little while since we shared a project by Polish design firm Loft Kolasiński. Bauhaus Villa 1936 is a 250m2 home located in the town of Konstancin-Jeziorna. The firm, who was responsible for interior design, parts of furniture, stairs, fireplace, interior woodwork, renovation of vintage furniture and accessories, turned this home into a modern, book lover’s dream with such incredible attention to detail as I have come to expect from them. I love the repetition of circles throughout the home – so fun! (Photos: Joel Hauck, furniture made by Woodmaker, Woodeffect)
Terra-cotta, mustard, green and blue
Posted on Tue, 20 Jul 2021 by KiM
Terra-cotta, mustard, green and blue – such a beautiful array of colours. Since painting my dining room terra-cotta it’s one of my favourite wall colours and to walk into a home and immediately be surrounded by it….*sigh*. This entire home I just want to eat it up – especially the yellow kitchen. Not a single white wall in sight. And I’m not at all mad at that. Another to die for home designed by Reath Design. (Photos: Laure Joliet)
A European inspired loft in downtown Kentucky
Posted on Wed, 30 Jun 2021 by KiM
I had to share another inspiring project by the talented ladies of Journey + Jacobs. The second floor remodel of this historic downtown Louisville building was inspired by an old world, Parisian apartment. We designed it to have low-key elegance and glamour while feeling comfortable, useful, textured and touchable. We created contrast between the bright and clean whitewalls in the main living space to bolder tones in the smaller spaces like the office, painted in a bold green. The primary bedroom was created to be calming, warm and layered with grey linen lush bedding, heavy chocolate velvet curtains and tall built-in wardrobes. The adjoining wet room was plastered in a blush tone with a modern tub, black framed shower glass and bold colorful marble tile on the floor. The kitchen was made for entertaining with a 5x8ft marble island and an accordion door on the far wall allowing for seamless indoor/outdoor living. We turned the tiny second bedroom into a meditation space with a custom upholstered mustard velvet bench for resting and built-in shelves to house health books, nicknacks from travel and extra storage. (Photos: Lang Thomas Studios)
A kitchen amongst the trees
Posted on Tue, 29 Jun 2021 by midcenturyjo
“A contemporary chic & eclectic kitchen for a young family, nestled amongst the trees in Sydney’s Eastern Suburbs. This project unifies contrasting design elements to create a rejuvenating and quirky kitchen that maximises on space and function.”
The view is amazing and so is the kitchen. An awkward narrow space is visually expanded by steel and glass doors and windows while cabinet colours echo the trees outside. Belle Vue kitchen renovation by Sydney-based Amarot.


















