Displaying posts labeled "Green"
Mid-century modern in the Hollywood Hills
Posted on Wed, 10 Apr 2024 by midcenturyjo
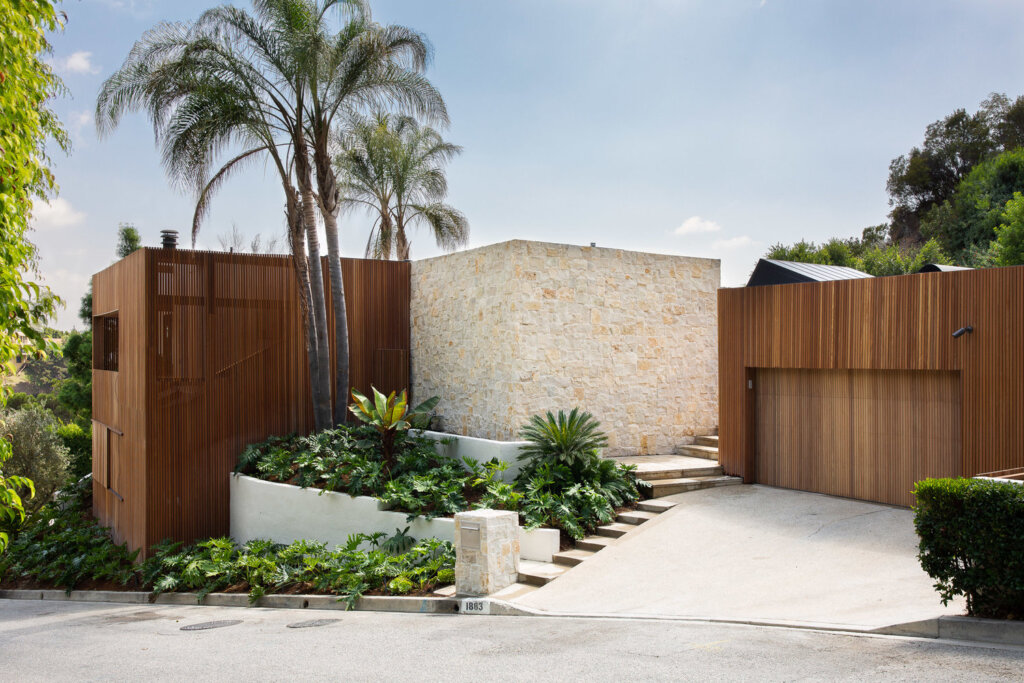
L.A. vibes and retro styling, a marriage made in heaven. With its expansive views looking down from the Hollywood Hills, this contemporary meets mid-century home has an emphasis on indoor/outdoor living all with more than a nod to simple, sleek lines and minimal ornamentation. Rising Glen II by Osklo.
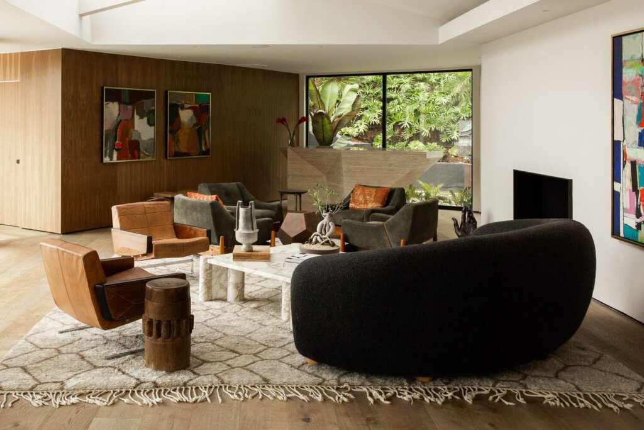
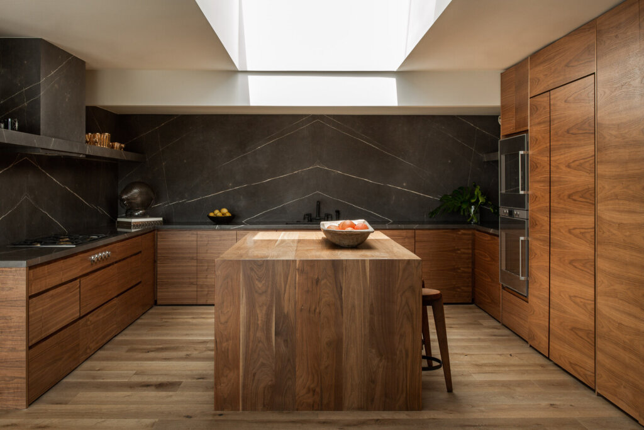
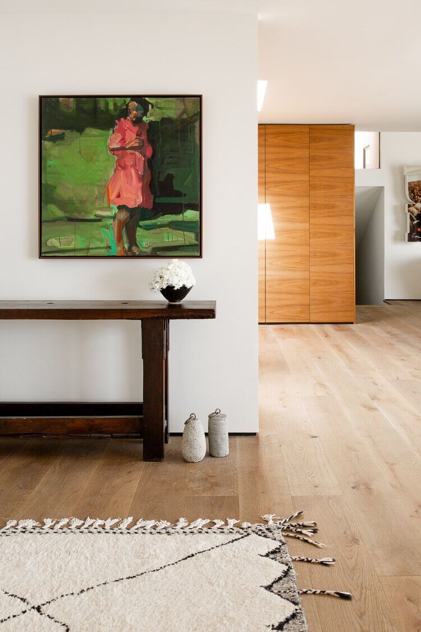
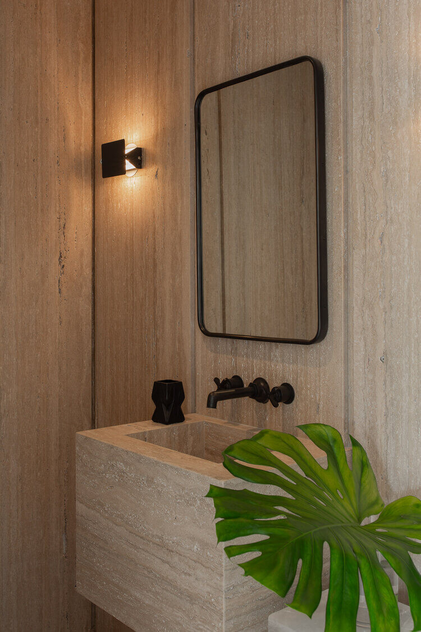
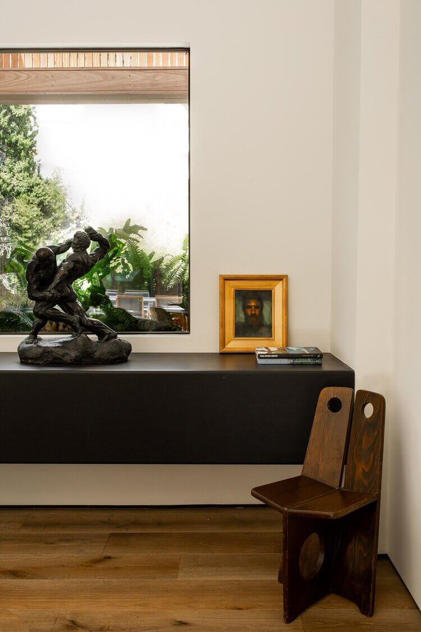
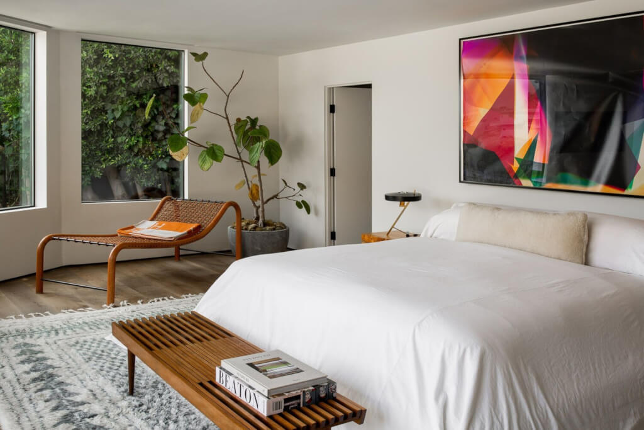
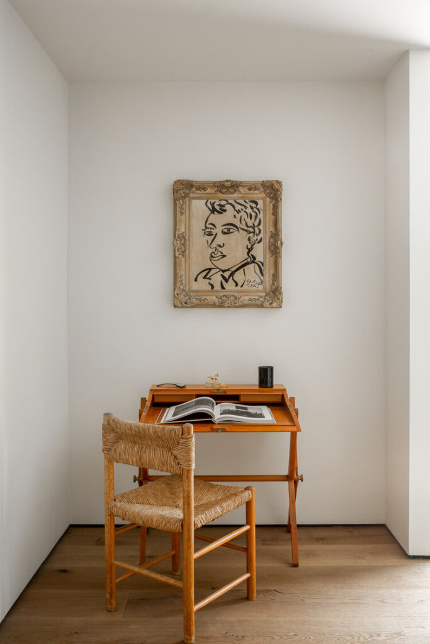
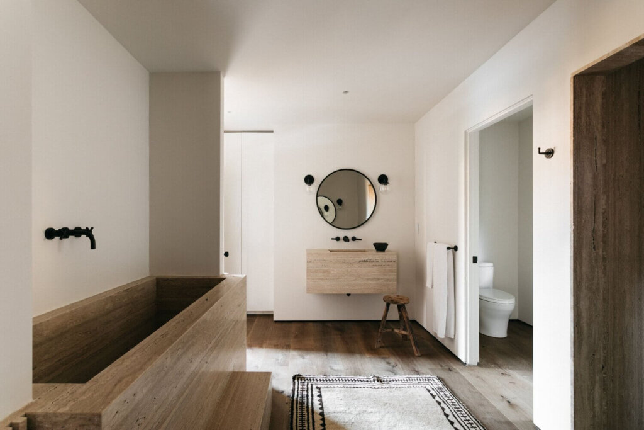
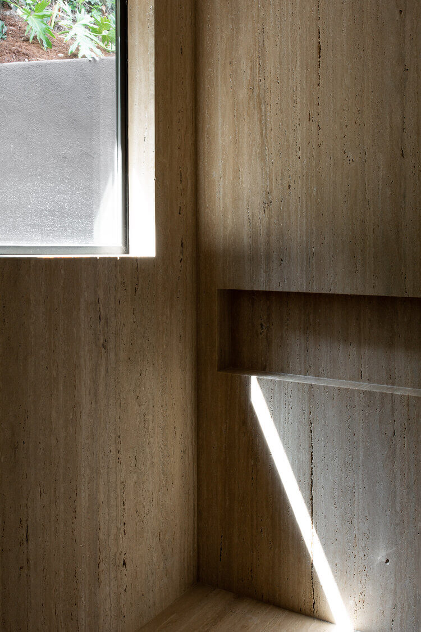
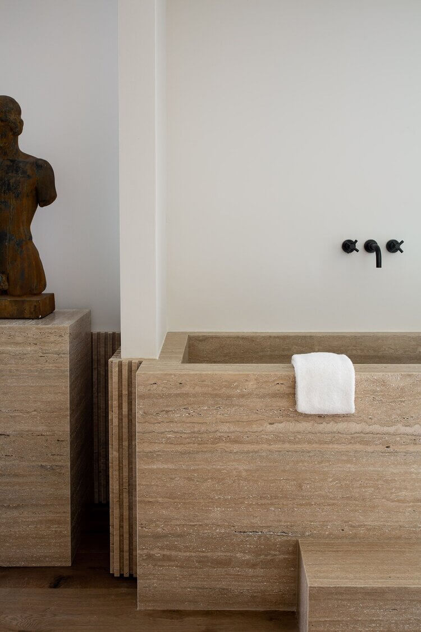
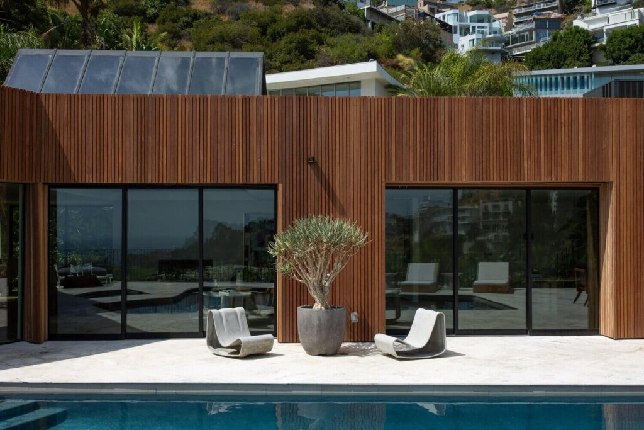
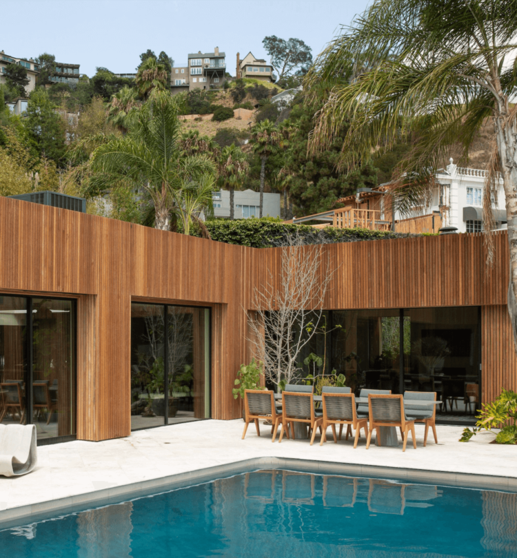
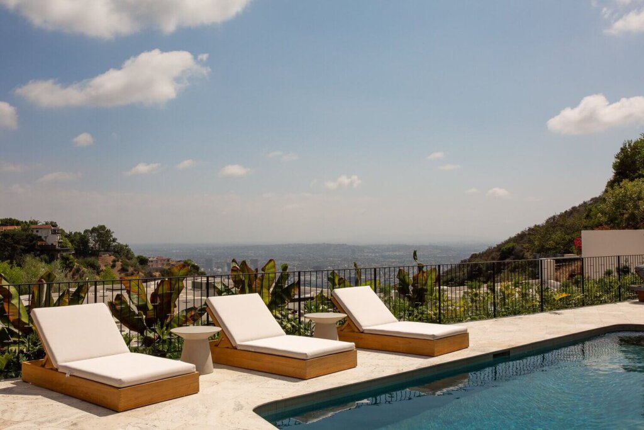
A manor house in Wiltshire
Posted on Mon, 1 Apr 2024 by KiM
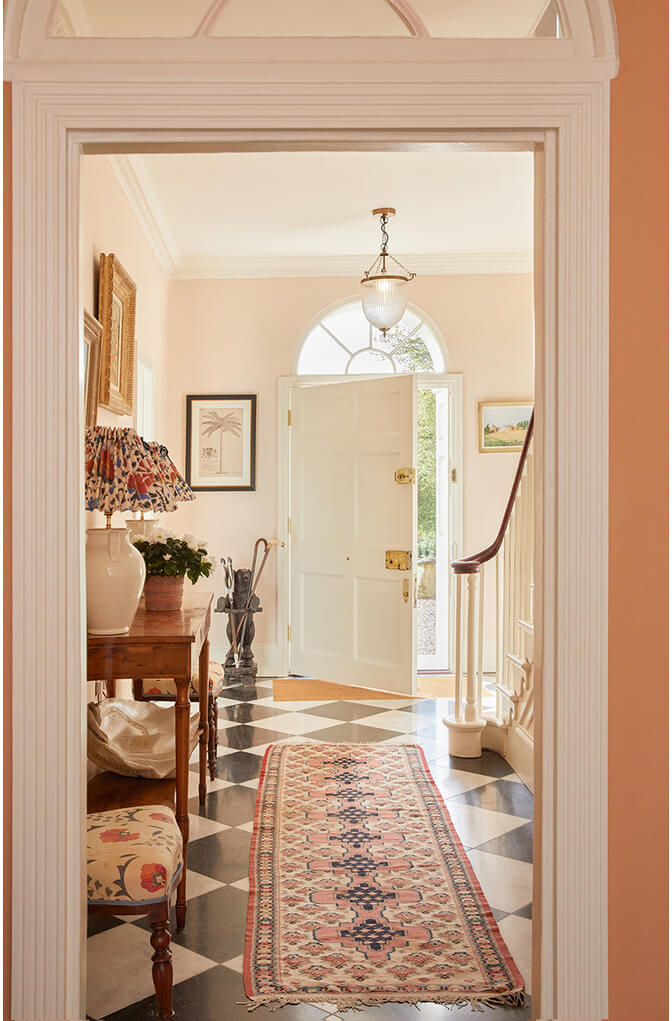
You are about to be transported to the countryside of Wiltshire, where traditional British style is aplenty and the colours are heart-warming and vibrant. Where black and white tiled foyers and a classic details and patterns are everywhere creating layers and visual interest. Eyre Interiors really created a beautiful home here.
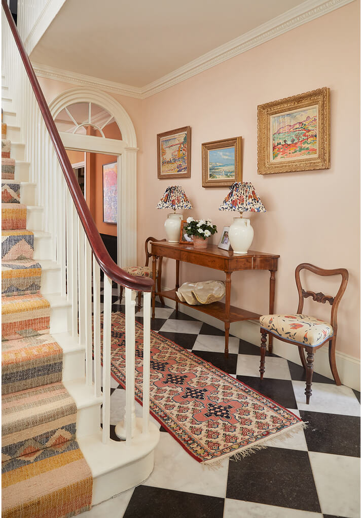
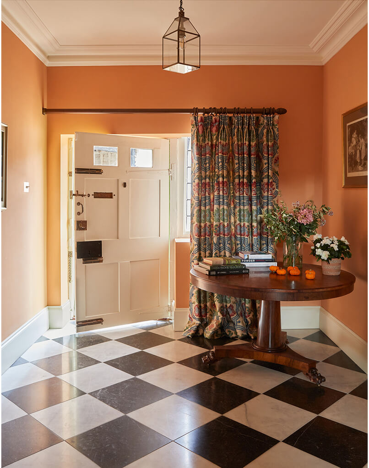
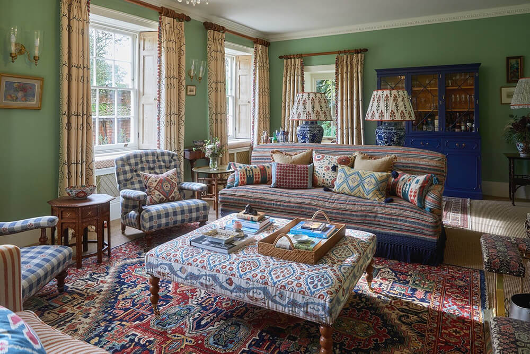
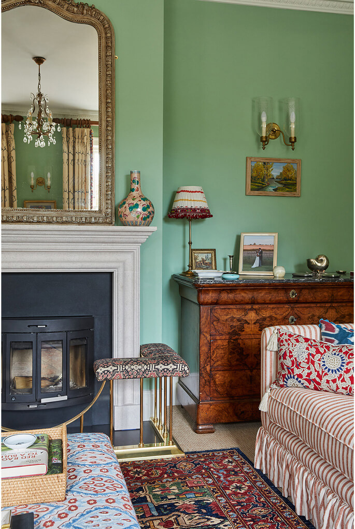
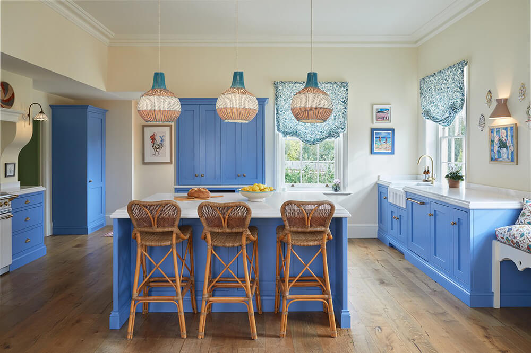
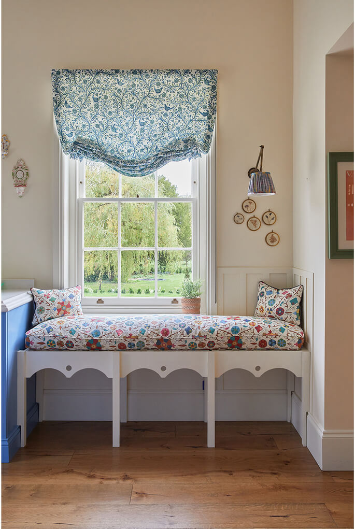
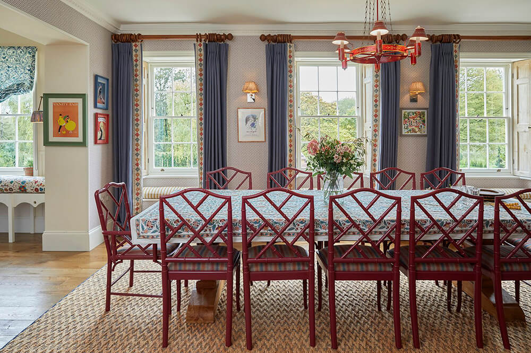
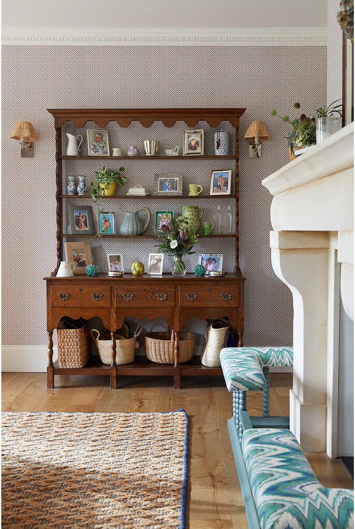
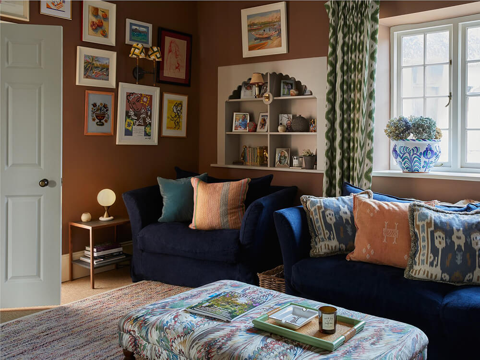
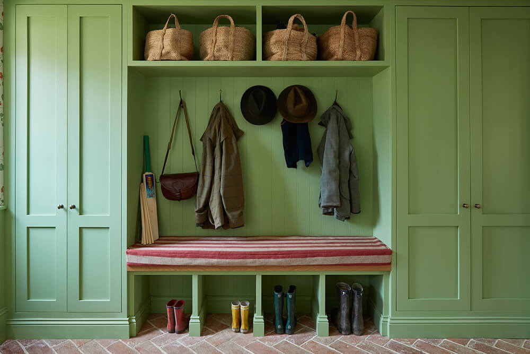
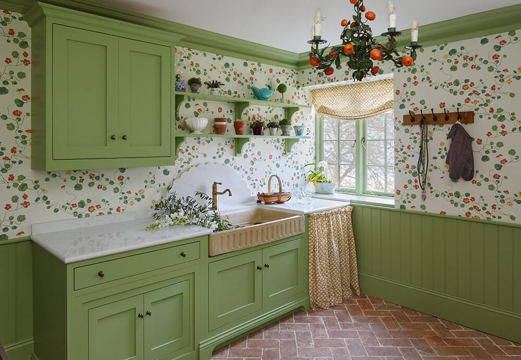
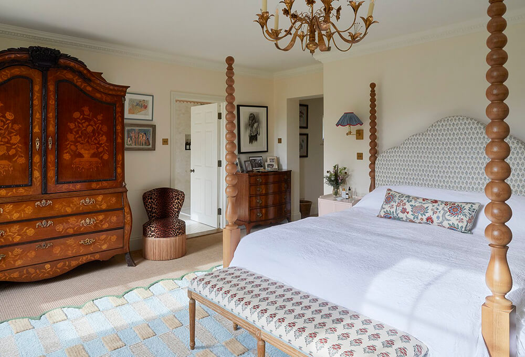
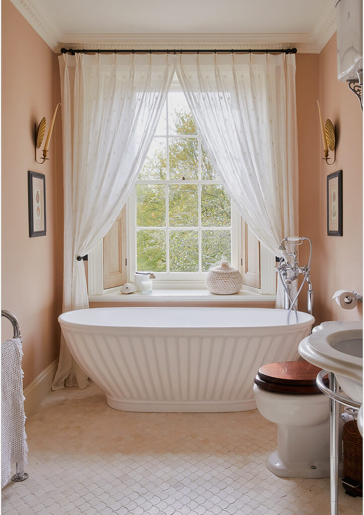
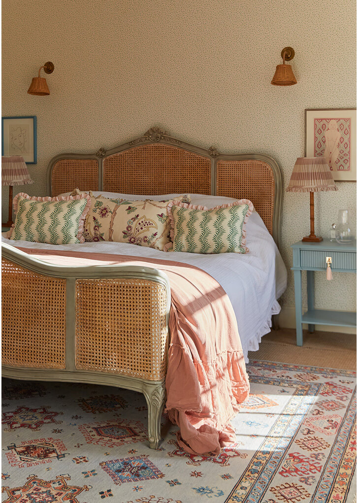
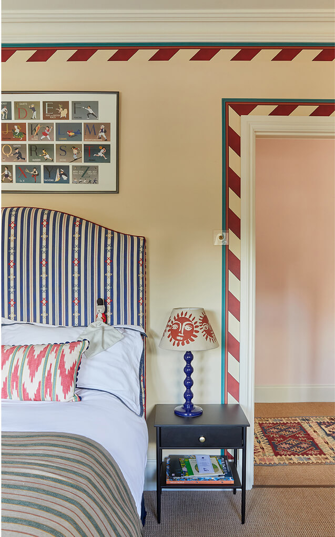
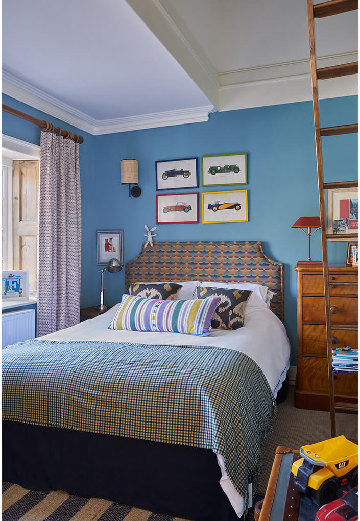
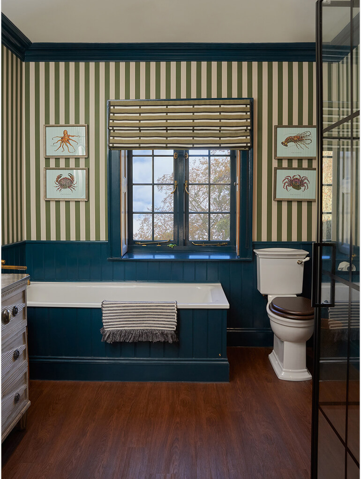
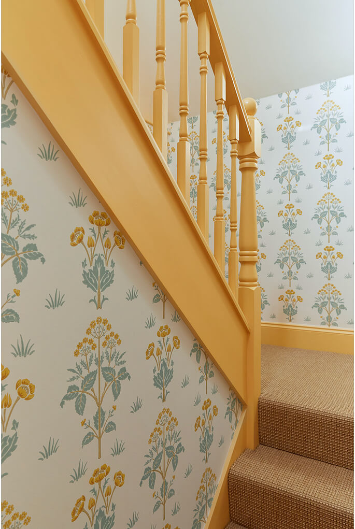
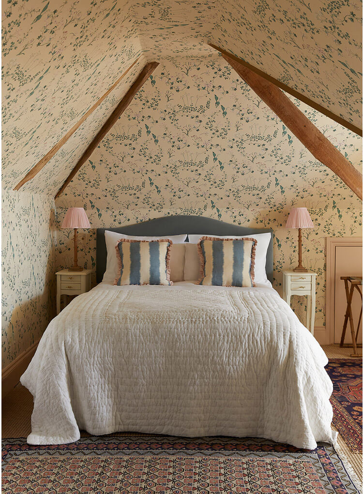
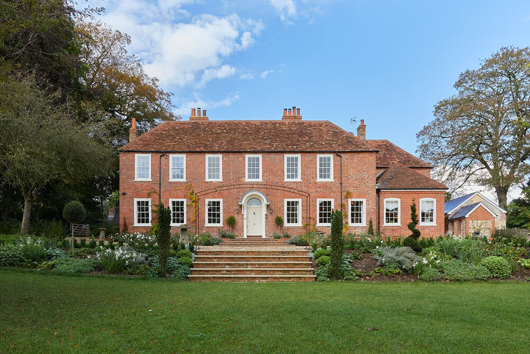
A maximalist, colourful Greenwich Village apartment
Posted on Tue, 12 Mar 2024 by KiM
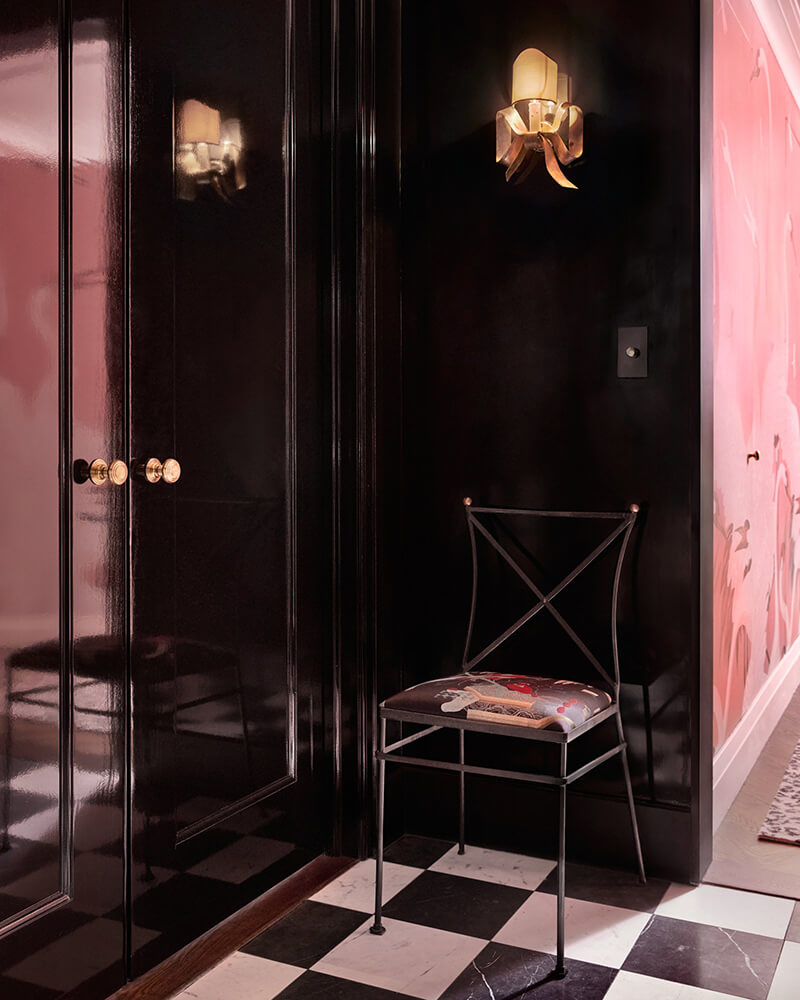
Some fabulously bold Gucci wallpaper, black and white tile and a leopard print rug greets you as soon as you walk in this Greenwich Village apartment designed by Spencer Alton and Alex Bechara of Alton Bechara. A TV lounge swathed in red, pink velvet sofas, mint green treillage in the loggia, a bold floral wallpaper covered bedroom….it is over the top and full-on drama and really REALLY fun. Photos: Ethan Herrington.
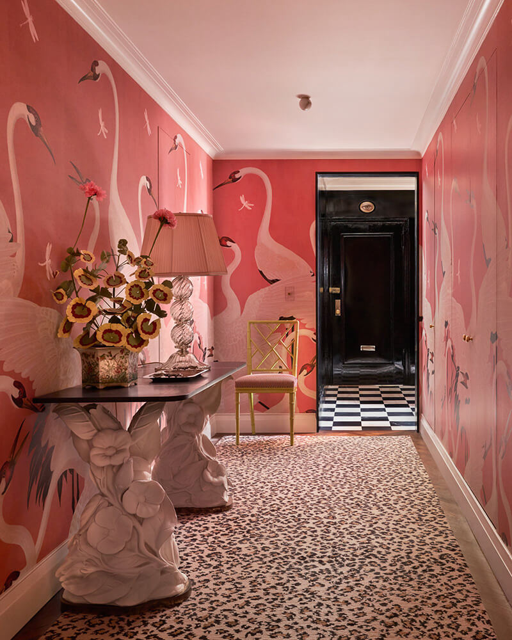
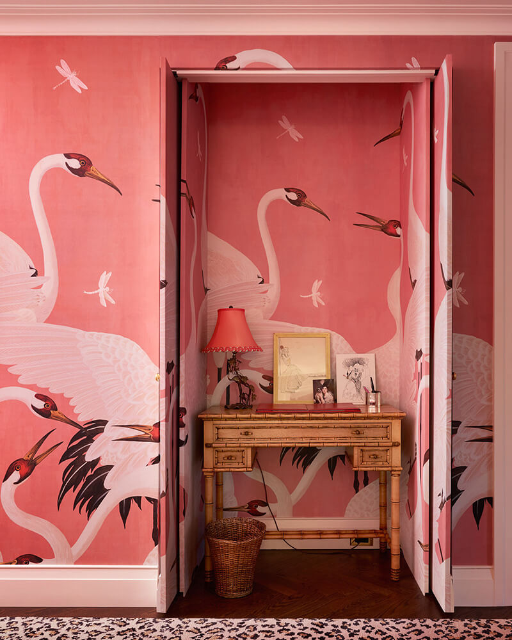
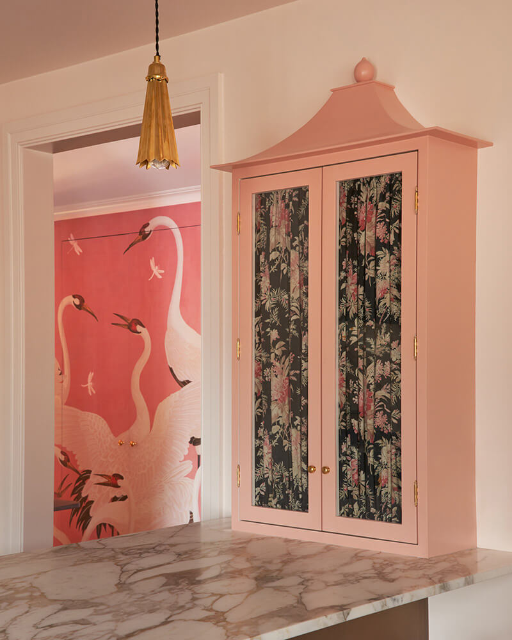
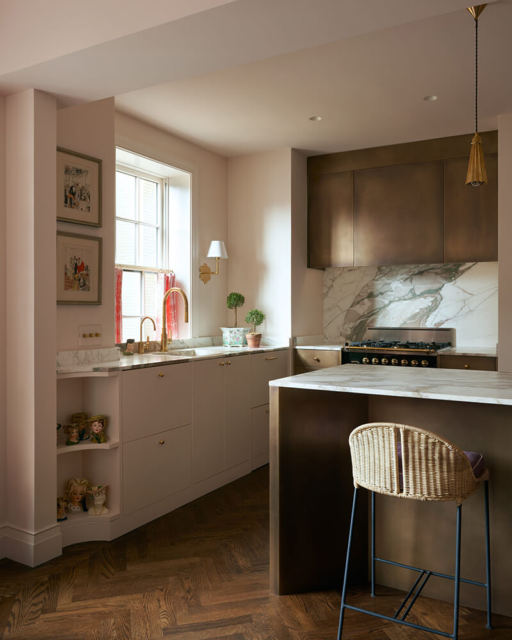
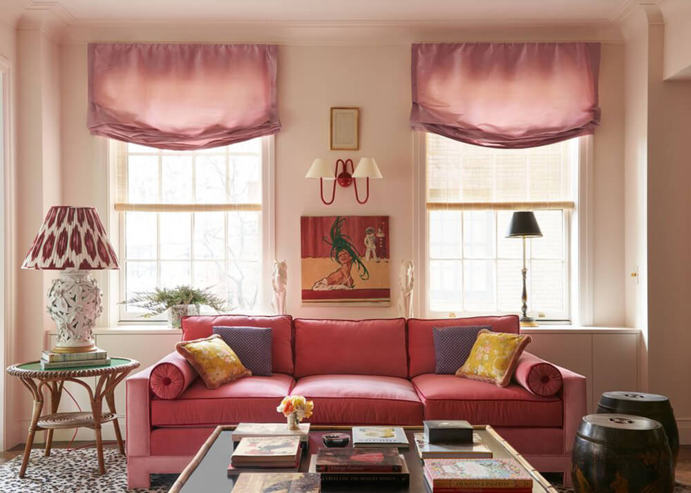
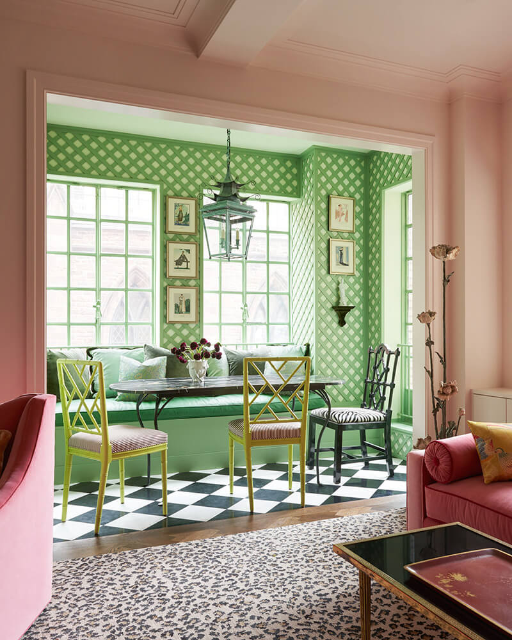
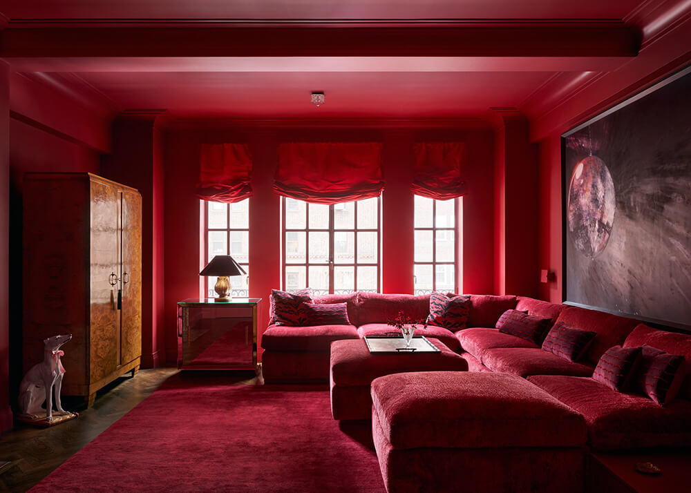
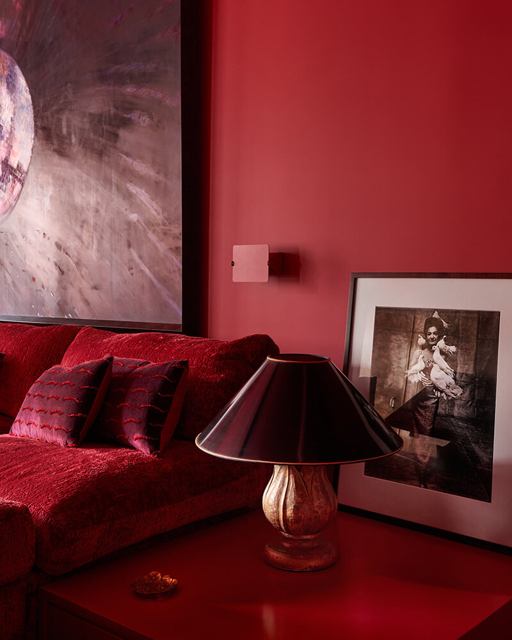

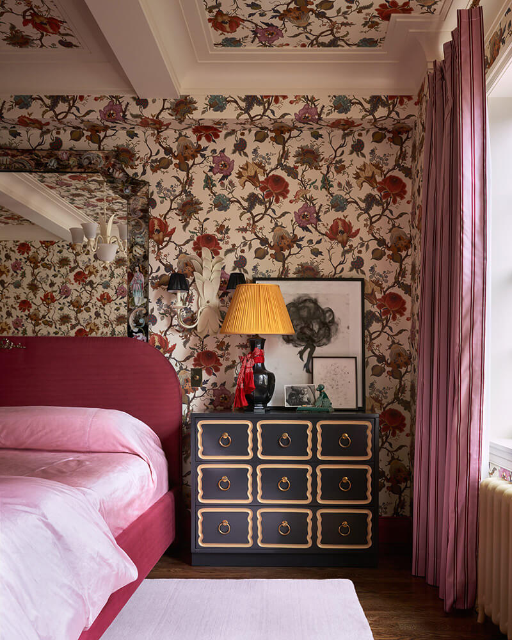
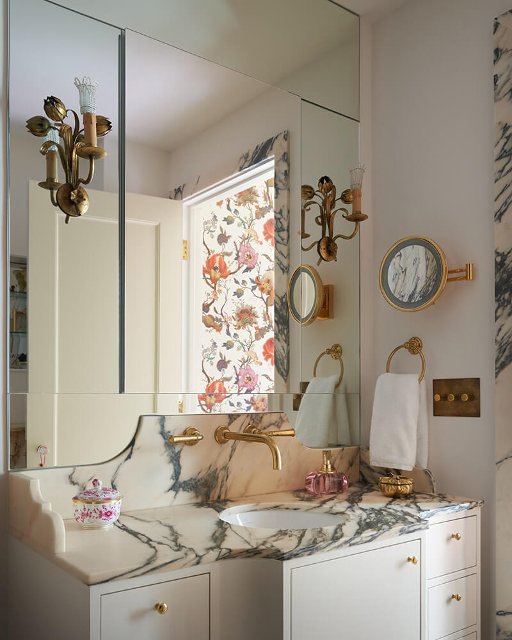
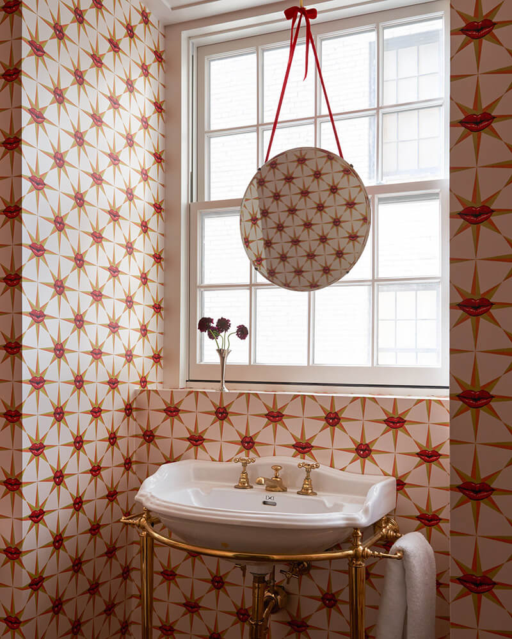
Marie-Louise Sjögren
Posted on Wed, 6 Mar 2024 by KiM
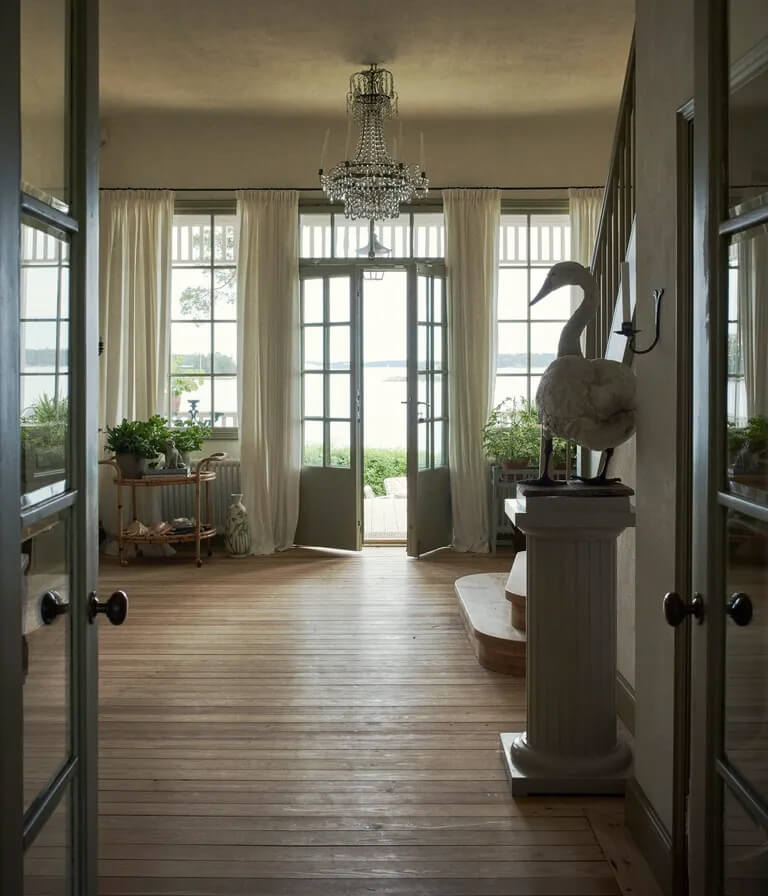
Life can sometimes be ugly but the rooms we live, work and dance in should always be beautiful and dreamy where one will feel embraced and safe. Every living space has a story to tell and new adventures to host. I try to find the essence of that story. The mood is often soft and romantic, yet decadent with elements of elegance, simplicity, honesty and warmth.
There is such a sense of calm and ease and simplicity with these spaces by Swedish designer Marie-Louise Sjögren.
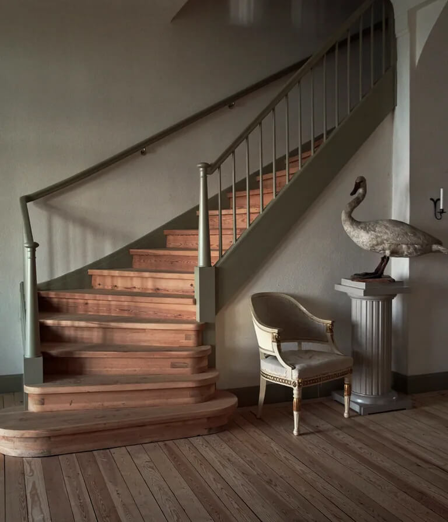
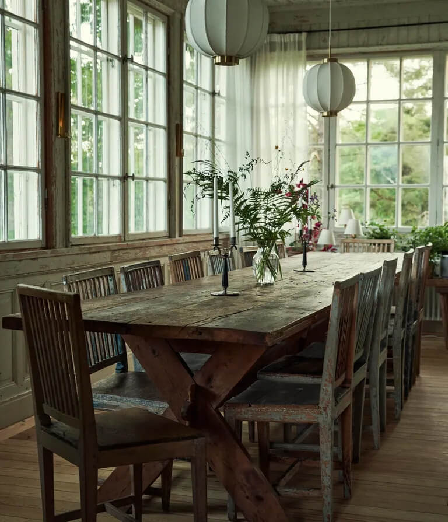
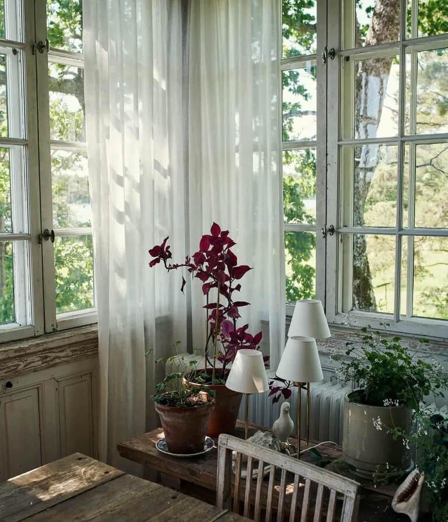
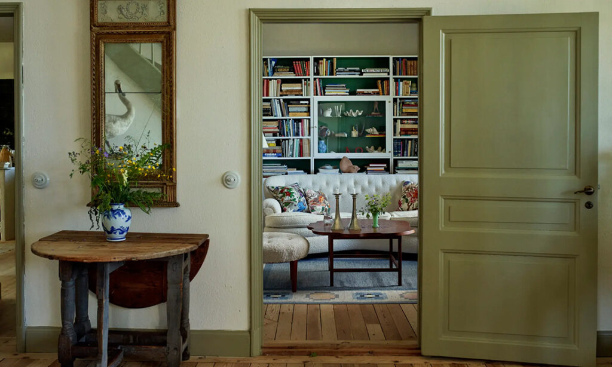
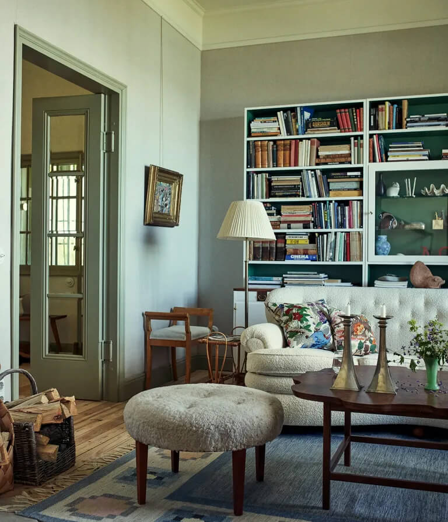
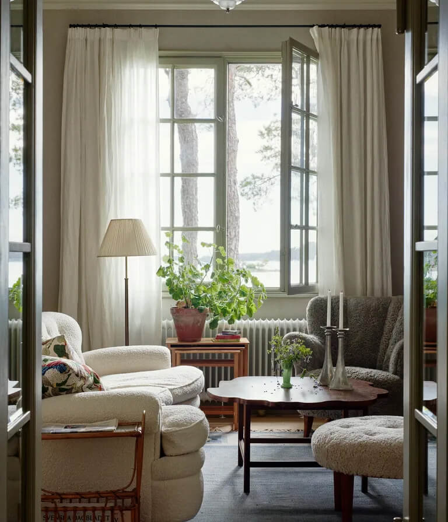
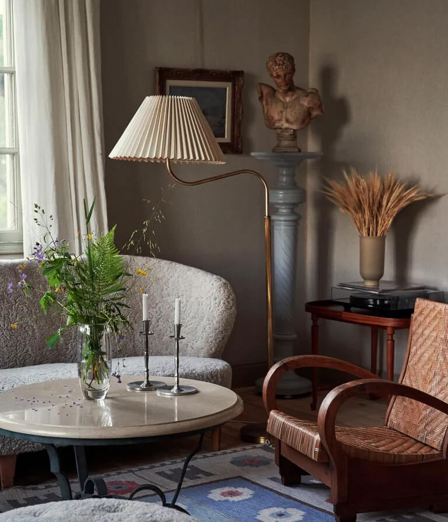
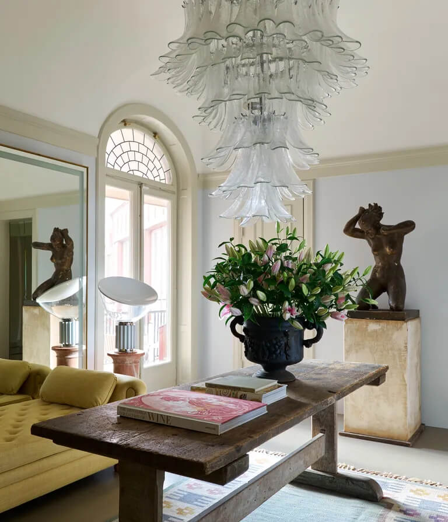
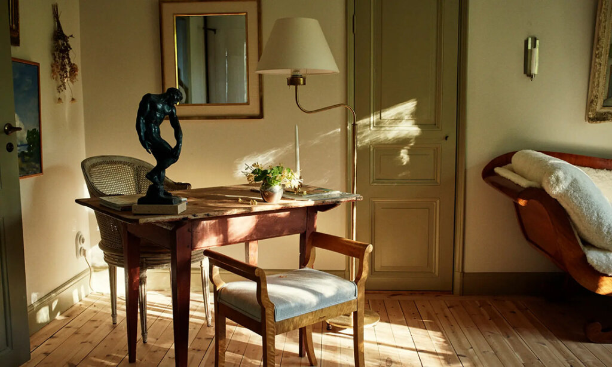

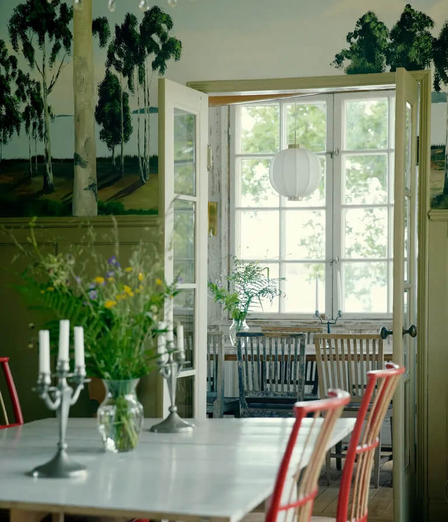
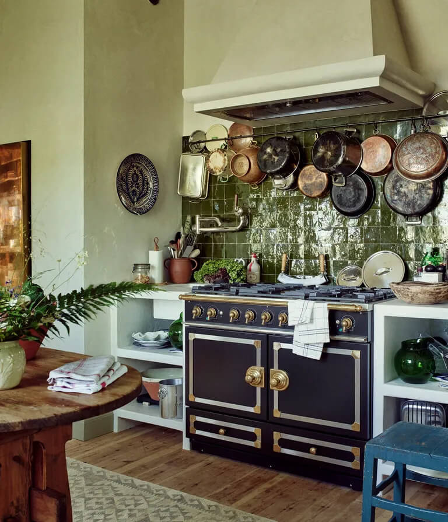
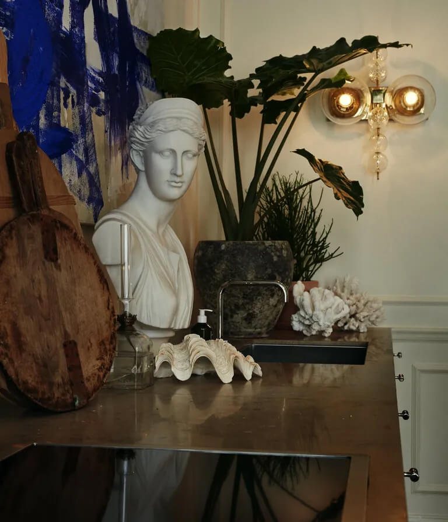
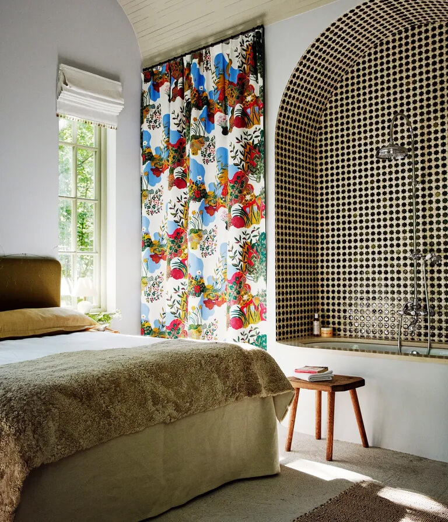
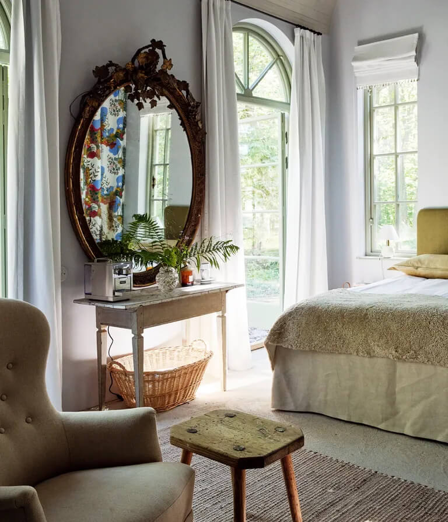
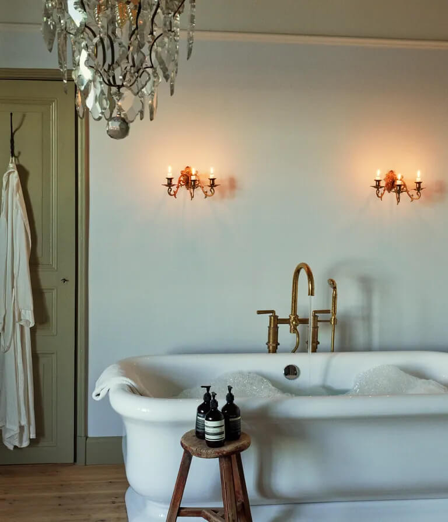
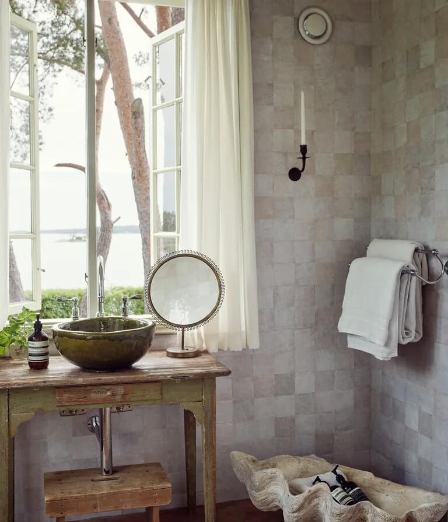
Happy Happy Joy Joy!
Posted on Tue, 5 Mar 2024 by midcenturyjo
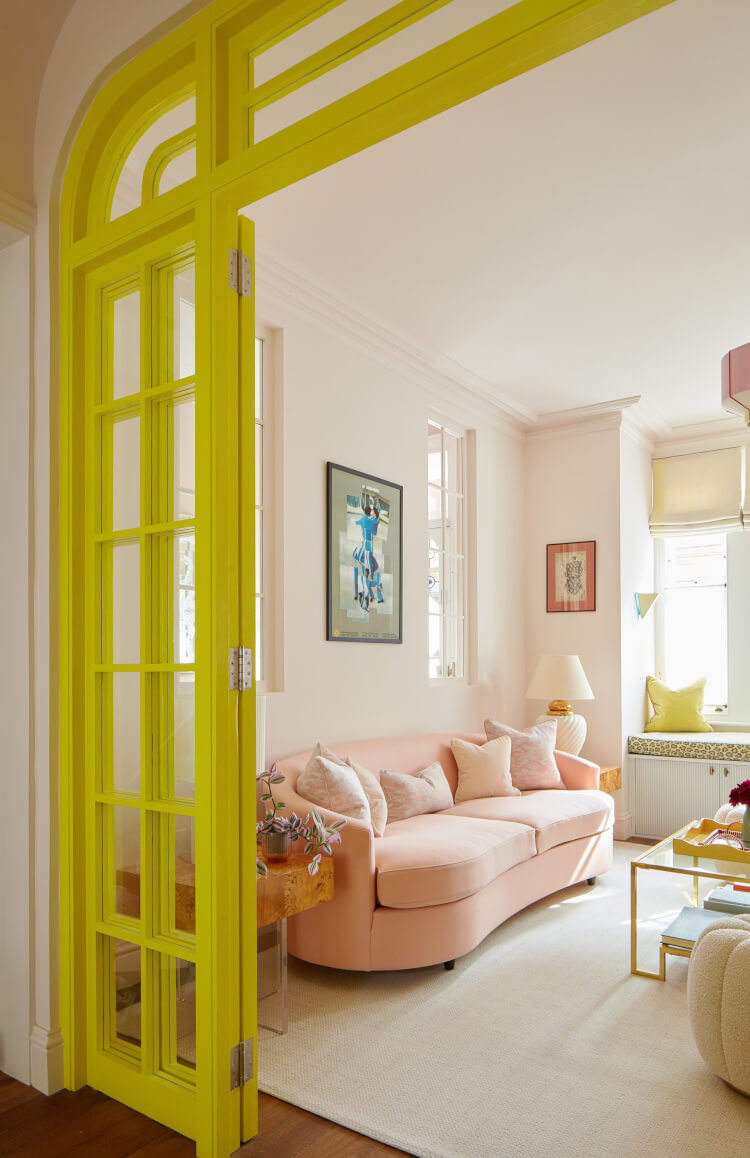
A smile spreads across my face every time I see these photos. The joy! The fun! The fabulous pastels! It’s a sherbert cone of a house for owners who are not afraid of colour and personality. Cheerful, bright and brilliant. Brook Green by East London architectural interior design studio Golden Design.

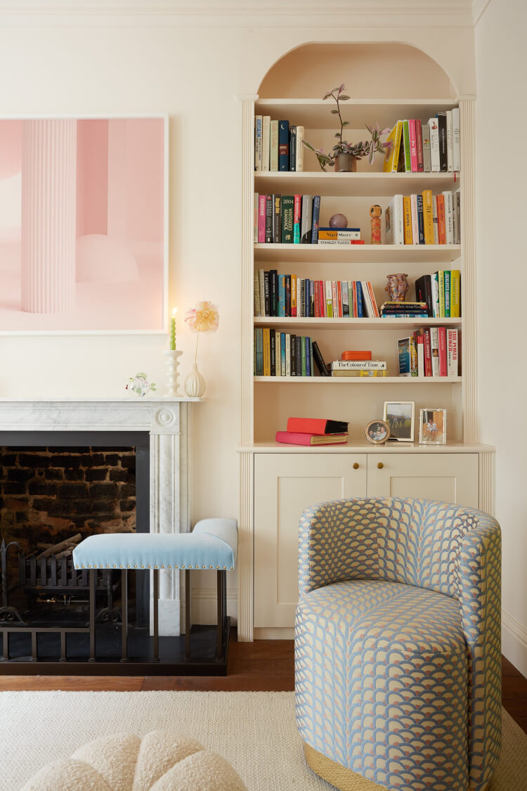
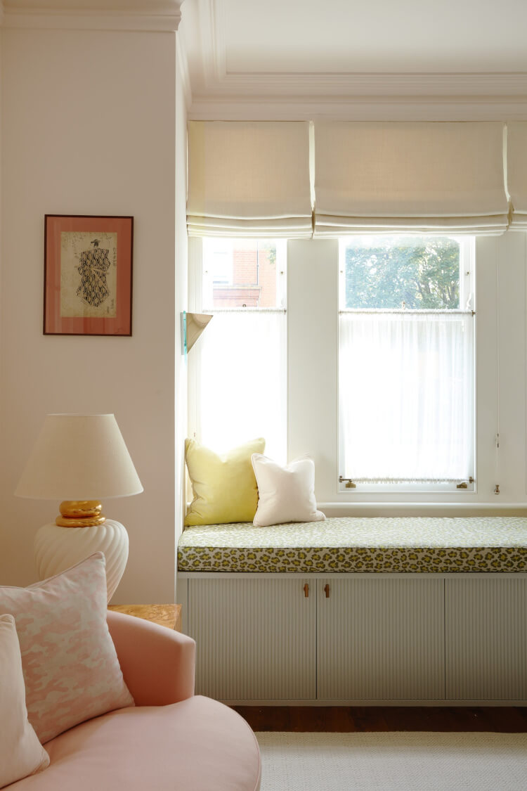
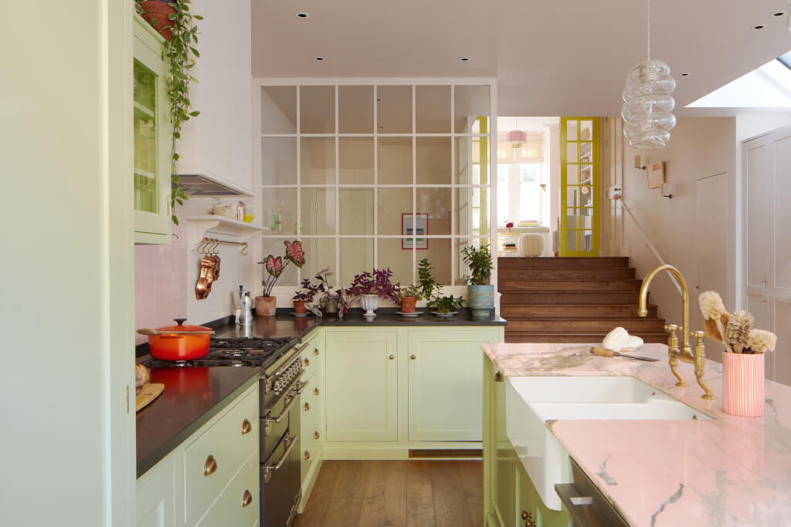
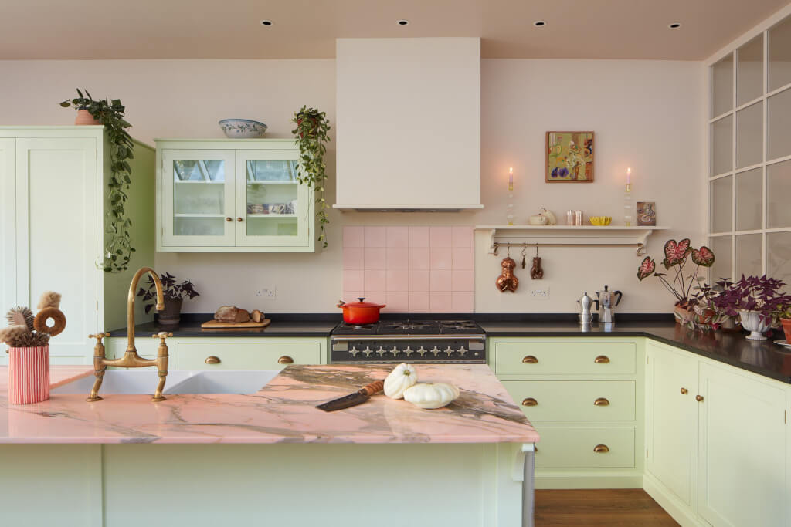
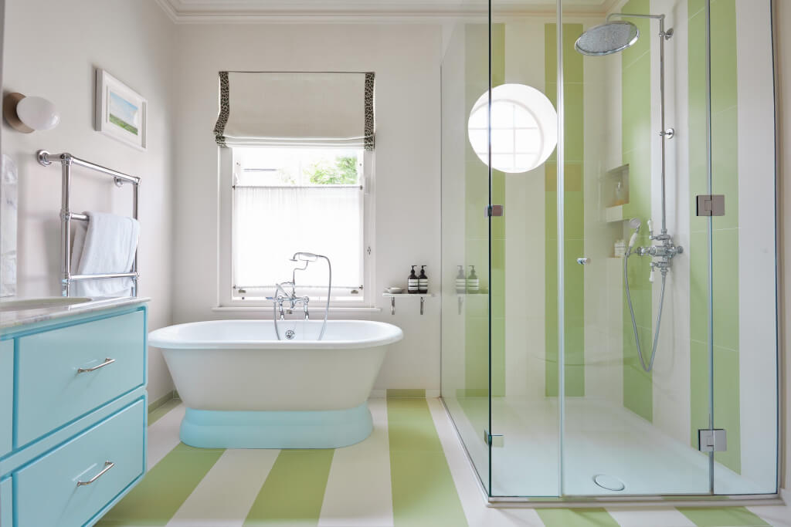
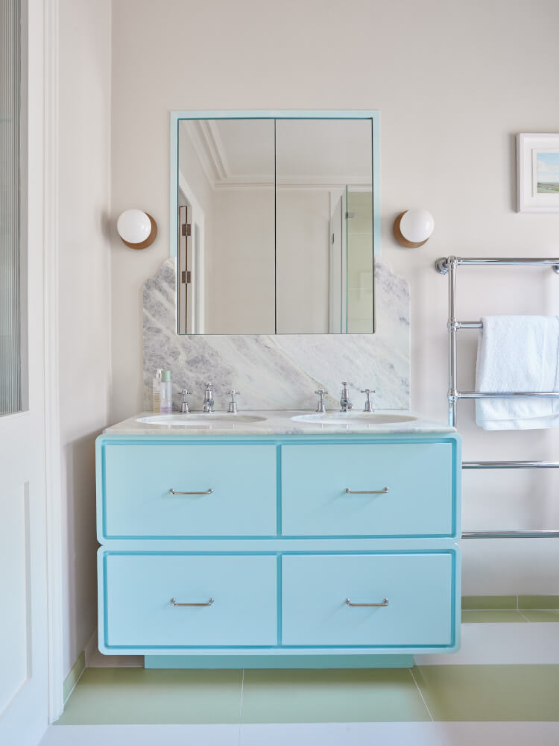
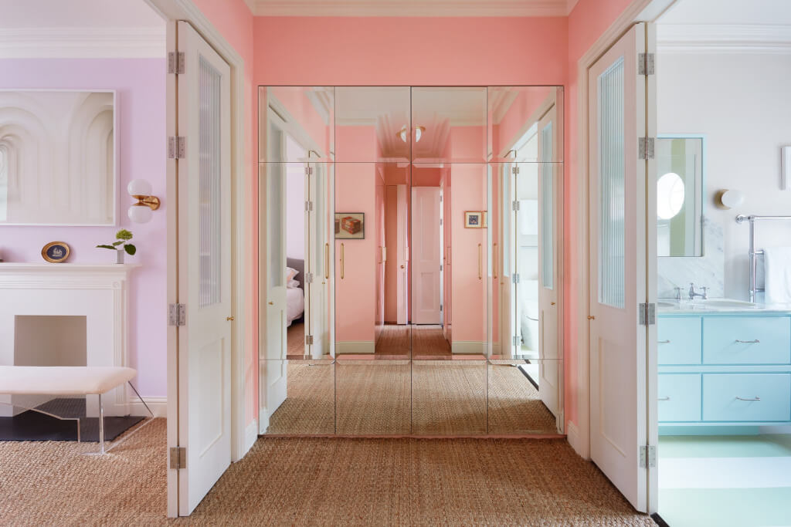
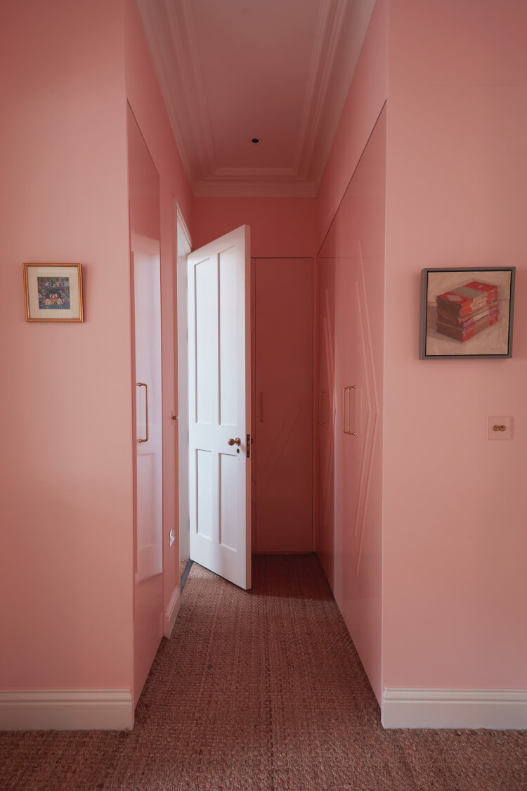
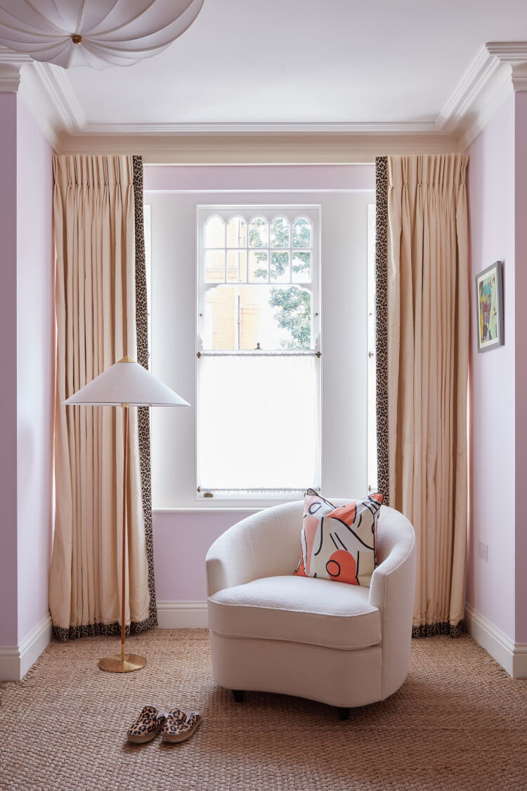
Photography by Tom Carter.

